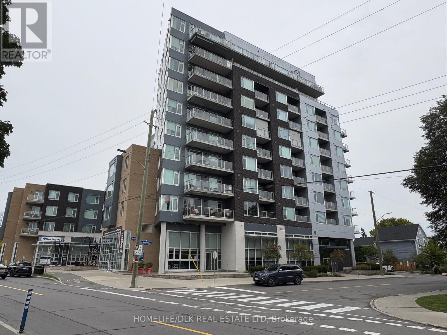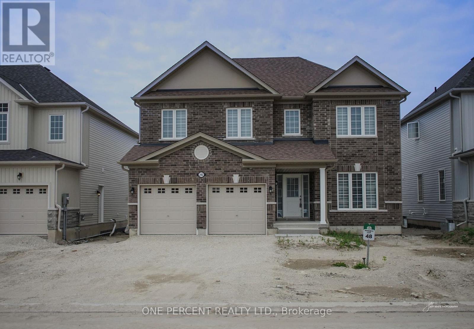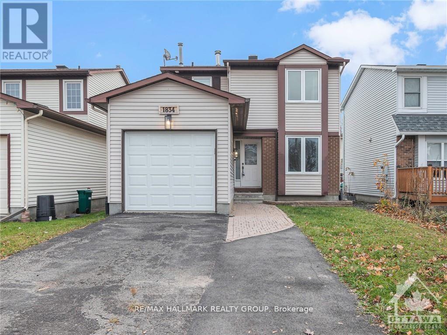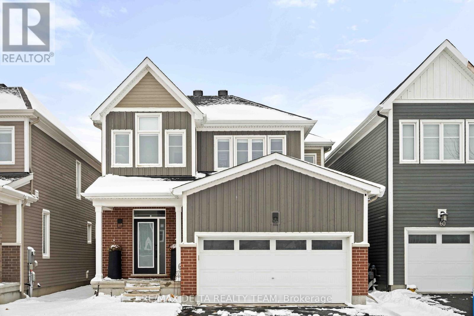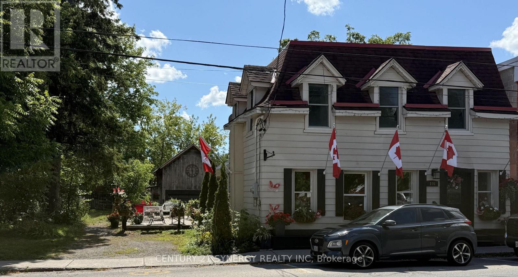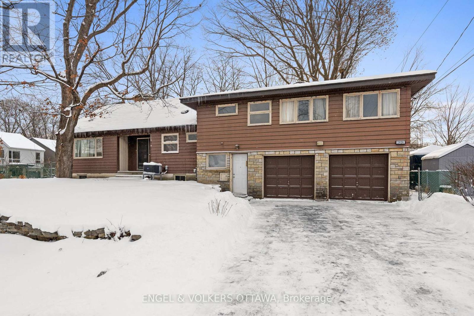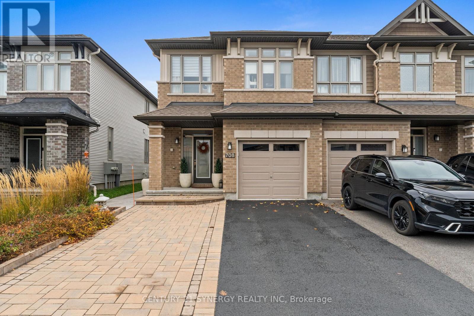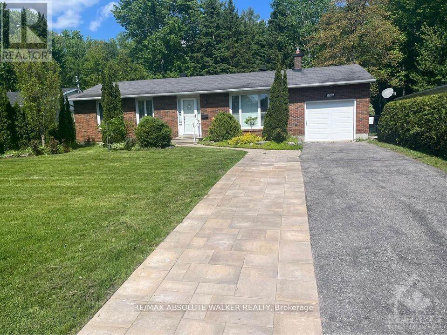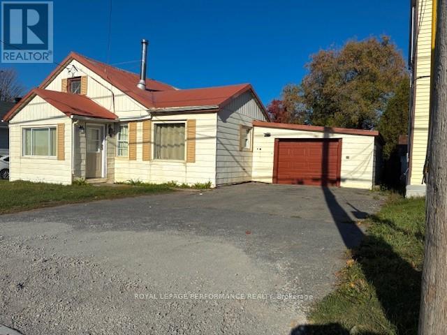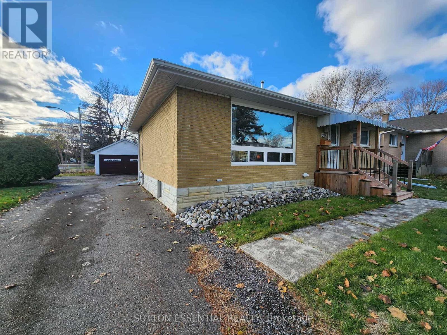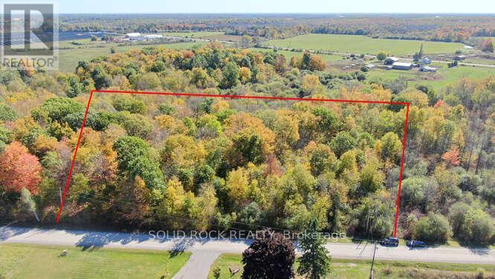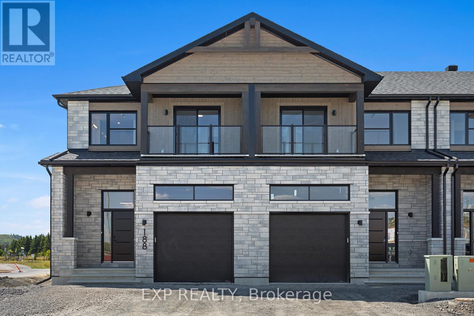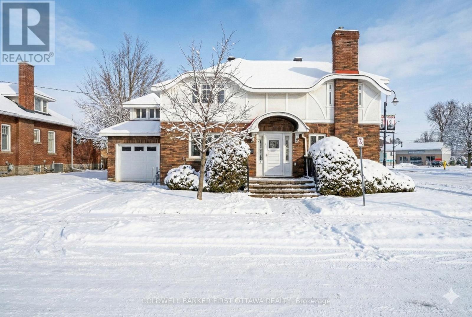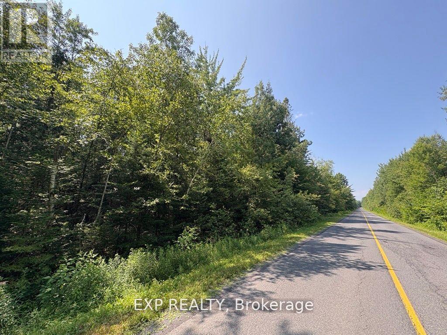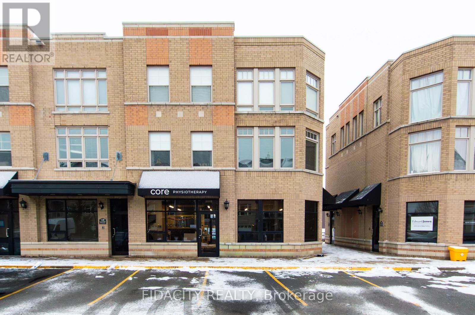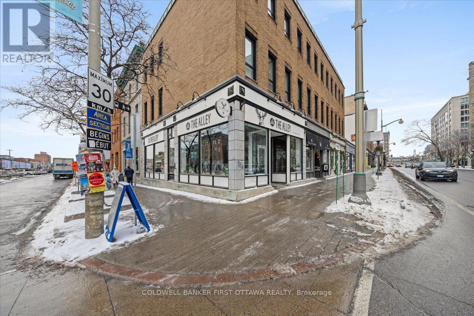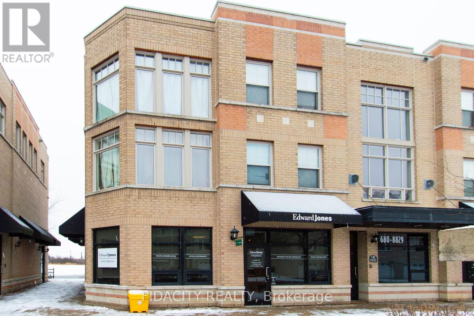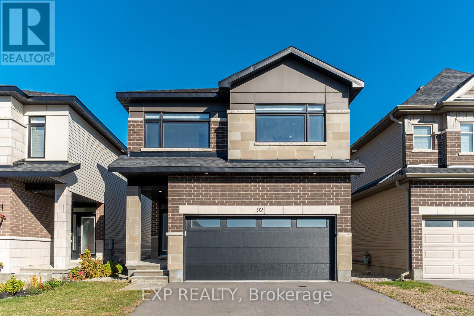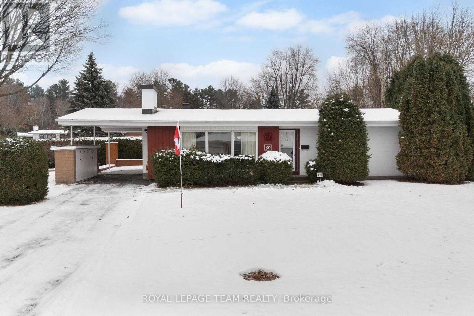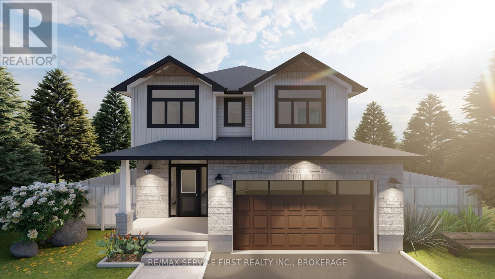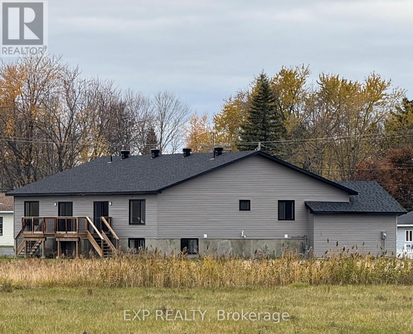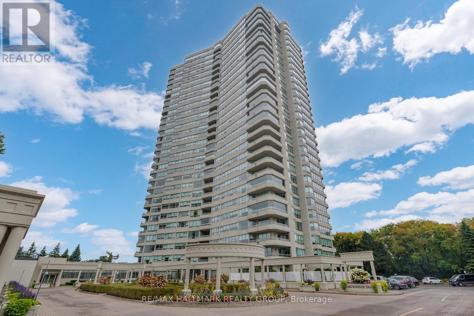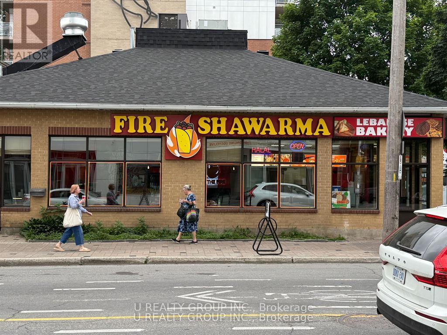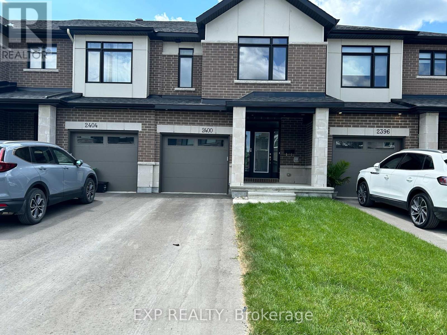305 - 7 Marquette Avenue
Ottawa, Ontario
This modern and luxurious studio condo with high-end finishings offers the perfect opportunity to live close to everything! Kitchen features granite counters, stainless steel appliances including a gas stovetop & built in oven, and ample cupboard space. Bathroom features granite counters. Built-in closets included. This beautiful one bedroom unit in The Kavanaugh is located in a prime location in an incredible building. This spacious (610sq ft + 50 sq ft Balcony), immaculate 1-bedroom + den in the highly desired Beechwood Village has everything you need just steps away (groceries, food, transit). The floor to ceiling windows allow for all kinds of natural light. The open-concept design allows for great conversation and truly wonderful living both inside and out on the balcony. In unit laundry as well as locker add true convenience. The building amenities include a a fitness center, library, rooftop patio, an amazing lobby to greet friends and family, a meeting room, guest room, and visitor parking. If you are looking for a peaceful, move in ready (id:28469)
Homelife/dlk Real Estate Ltd
242 Springfield Crescent
Clearview, Ontario
Brand new house in Stayer. This stunning 9 -ft Ceilings 2-storey home is ready for your personal touch. Offering approximately 2600 SQFT of open-concept living, The attached 2-car garage provides inside entry to the laundry/mudroom. raising your family in a quiet, family-friendly neighborhood close to everything. Spend your summer days at Wasaga Beach, just 10 minutes away, or tee off at the nearby Mad River Golf Club. In the winter, hit the slopes at Blue Mountain only 25 minutes away, or explore nearby hiking trails year-round. Outdoor activities for the whole family are right at your doorstep. upgraded laminate and porcelain tile flooring, and an elegant oak staircase. The kitchen is built for entertaining with a large island, quartz countertops, an apron sink, stylish cabinetry, and a walkout to the backyard . The bright family room features a cozy gas fireplace, while the open-concept living and dining area provides even more space to gather. Upstairs, there are 4 spacious bedrooms, The primary suite boasts a walk-in closet and an ensuite with a quartz countertop and upgraded tile floors. A second bedroom has its own private ensuite, while bedrooms 3 and 4 share a Jack and Jill bathroom .enjoy no rear neighbors .A beautifully upgraded home is offered at a reasonable price for rent .It is your chance to make it your #HomeToStay! (id:28469)
One Percent Realty Ltd.
1834 D'amour Crescent
Ottawa, Ontario
Don't miss your chance to rent this beautifully renovated 3-bed, 2-bath detached home. The stunning kitchen features high-end stainless steel appliances, a spacious breakfast bar, quartz waterfall countertops, and a gas range with a convenient pot-filler faucet located directly above the burners. Upstairs, you'll find a primary bedroom with a generous walk-in closet, along with two additional bright and well-sized bedrooms. The fully finished basement offers a versatile, light-filled rec room-perfect for extra living space. Located in a fantastic neighbourhood with a wide selection of shops, restaurants, schools, and parks right at your doorstep. (id:28469)
RE/MAX Hallmark Realty Group
58 Hackamore Crescent
Ottawa, Ontario
Better than new! Welcome to 58 Hackamore Crescent - a beautifully upgraded Caivan-built 3-bed, 4 bath home in Richmond's highly sought-after Fox Run community. Bright and open with hardwood floors, a designer kitchen with a gas range, and thoughtful upgrades throughout. Upstairs offers a spacious primary suite with spa-inspired ensuite & walk-in closet, two additional bedrooms, full bath, and second-floor laundry. The finished lower level adds a family room, modern full bathroom, and a convenient 4th bedroom. Outside, enjoy your custom brand new 3-tier deck with pergola, lighting & river-wash stone landscaping - perfect for entertaining or relaxing. Situated in a safe, friendly neighbourhood with parks, schools, shops, and recreation nearby - all within Ottawa's fastest-growing community. Simply move in and enjoy! (id:28469)
RE/MAX Delta Realty Team
106 Main Street W
Merrickville-Wolford, Ontario
Exceptional Business Opportunity in the Heart of Merrickville! Take advantage of this high-visibility commercial space ideally located directly across from the Merrickville Park and the scenic Rideau Canal Locks. This recently renovated building featuring updated upper and lower levels is move-in ready and perfectly suited for a variety of business ventures. Main level features a welcoming front entrance, an open common area, two washrooms, a kitchen area, and side door leading to a beautiful large outdoor patio, an inviting space for customers to relax and enjoy the picturesque surroundings. The second level features two offices (one is split), a prep-style kitchen area with three sinks and a 3pc bathroom. Bonus use of the large yard featuring a heritage barn/garage that can be used for storage and one on-site parking space plus public parking across the street. Don't miss this opportunity to locate your business in this prime central location with high level foot and vehicle traffic. Tenant is responsible for: all utilities, internet, water/sewer, garbage and snow removal, maintenance/repairs, insurance, and taxes. (id:28469)
Century 21 Synergy Realty Inc
2626 Elmhurst Street
Ottawa, Ontario
Discover an exceptional opportunity in the sought-after neighbourhood of Queensway Terrace North. Located at 2626 Elmhurst Street, this unique package includes two properties . Together, they create a remarkably flexible and expansive redevelopment site featuring a beautifully treed lot that adds natural privacy and long-term appeal. With a combined frontage of 172.31 feet and versatile zoning, this property welcomes a wide range of possibilities. Whether you're planning a multi-unit development, custom infill project, or strategic land-banking for long-term growth, this site offers the scale and flexibility developers are looking for. The property currently features a 5-bedroom, 3-bath side-split, being sold as is, where is, with no representations or warranties. While the home requires work, it offers the potential for holding income while you plan your next move. Located in a high-demand area, this property is steps to Frank Ryan Park, very near to Lincoln Fields' new transitway station, and close to major shopping hubs like Bayshore and Carlingwood. Quick access to both the 417 and the Kichi Zb Mkan Parkway adds unmatched convenience for future residents. With a neighbourhood experiencing steady growth and strong buyer demand, this is a unique opportunity to build, invest, or hold. Opportunities of this scale don't come to market often. (id:28469)
Engel & Volkers Ottawa
708 Guardian Grove
Ottawa, Ontario
Stunning and sophisticated, this open-concept 3+1 bedroom, 3-bath Richcraft Hudson model impresses from the moment you step inside. The upgraded gourmet kitchen features stainless steel appliances, a pantry, and a generous island with quartz countertops. The cozy living room with gas fireplace offers expansive windows (enhanced with solar window film on the west side for improved energy efficiency), filling the space with natural light. Upstairs, the spacious primary suite boasts his and hers walk-in closets and a luxurious 5-piece ensuite complete with a soaker tub and glass shower. Two additional good-sized bedrooms, a full bathroom, and convenient 2nd-floor laundry complete this level. The fully finished lower level adds valuable living space with a versatile rec-room ideal for a home gym, play area, or entertainment area, along with a 4th bedroom or office, ample storage, and a bathroom rough-in. The backyard has been transformed into a private retreat. Enjoy a large deck with pergola and privacy screens, a stamped concrete patio leading to the fire pit, and a relaxing hot tub, all enclosed by a fence for added privacy. Exterior upgrades also include Celebright permanent outdoor lighting, perfect for creating ambiance in any season, as well as retractable screen doors on both the front and rear entrances for added comfort. Located in the heart of Riverside South, you're just minutes from shopping, parks, restaurants, schools, and more! This home is truly move-in ready and designed for comfort, luxury, and everyday convenience. (id:28469)
Century 21 Synergy Realty Inc
2606b Cleroux Crescent
Ottawa, Ontario
LEGAL 2 BEDROOM LOWER LEVEL APARTMENT IN BLACKBURN HAMLET. Perfect for a professional couple, this beautifully finished apartment sits on an impressive 222-ft deep lot in the heart of Blackburn Hamlet. Enjoy a sun-filled, open-concept layout with high-end finishes throughout, including a stunning 8-foot kitchen island, newer appliances, and a modern 3-piece bathroom. Convenience is built in with a separate laundry room featuring an additional sink, newer washer and dryer, and plenty of storage. Extra windows have been added to enhance natural light, making the space feel bright and inviting. Step outside to a private backyard shared with the upper unit tenant. The unit includes a dedicated driveway parking area that can accommodate two cars, with ample street parking available. Tenant pays hydro. Landlord covers water, snow removal from the driveway, and grass cutting. If you love a quiet, nature-focused lifestyle, this location is unbeatable. Just a short walk to the grocery store, coffee shop, banks, parks, and more. All this, with only a minutes-long drive to downtown Ottawa. (id:28469)
RE/MAX Absolute Walker Realty
235 Main Street N
North Glengarry, Ontario
Affordable, well kept detached home with 3 good sized bedrooms and 1 bathroom on the main floor. This home is perfect for first time buyers, retirees or if you are just looking to downsize. It has a bright living room and spacious kitchen with combined dining area offering plenty of cabinet and counter top space. New rental propane furnace and new owned hot water tank installed. There is a wood burning stove. Nice private backyard and a good sized garage to park your car in for the winter months. Metal roof installed about 12 years ago. Book your visit today. (id:28469)
Royal LePage Performance Realty
316 First Avenue
Brockville, Ontario
Three important words - "bungalow, detached garage". Add to that a few more important words - in town, LOTS of parking space, fenced yard, main floor laundry, two full bathrooms! Here it is, the home you have been waiting to start in, downsize in, live in! This home has a great main floor layout with no wasted space, closets every where you turn, and plenty of natural light. Brand new kitchen (2025) with all the bells and whistles - quartz counters with a hint of sparkle, pantry with pull out shelves, oversized sink, under cabinet lighting, high-quality dovetail drawers, pull out spice cabinet - kitchens are important after all! The lower level has a full bathroom, "man cave" with bar and electric fireplace, and a large space currently utilized for gym equipment and guest space. Added bonuses of natural gas furnace, central air, electrical breaker panels, hardwood floors, corner lot - was it already mentioned there is a LOT of parking space? Plan your house warming party here! (id:28469)
Sutton Essential Realty
0 Pleasant Lane
Elizabethtown-Kitley, Ontario
Newly severed 3.5 acre building lot conveniently located 10 minutes from Brockville. Features include mature trees, several level building sites and a quiet road . There are not many treed lots left in the area close to Brockville, so don't miss this oppurtunity if you are planing to build. (id:28469)
Solid Rock Realty
71 Carpe Street
Casselman, Ontario
Distinguished & Elegant Brand New Townhome by Solico Homes (Tulipe Model)The perfect combination of modern design, functionality, and comfort, this 3 bedroom 1430 sqft home in Casselman offers stylish finishes throughout. Enjoy lifetime-warrantied shingles, energy-efficient construction, superior soundproofing, black-framed modern windows, air conditioning, recessed lighting, and a fully landscaped exterior with sodded lawn and paved driveway all included as standard. Inside, the open-concept layout is bright and inviting, featuring a 12-foot patio door that fills the space with natural light. The gourmet kitchen boasts an oversized island, ceiling-height cabinetry, and plenty of storage perfect for family living and entertaining. Sleek ceramic flooring adds a modern touch to the main level. Upstairs, the spacious second-floor laundry room adds everyday convenience. The luxurious main bathroom is a standout, offering a freestanding soaker tub, separate glass shower, and double-sink vanity creating a spa-like retreat. An integrated garage provides secure parking and extra storage. Buyers also have the rare opportunity to select custom finishes and truly personalize the home to suit their taste. Located close to schools, parks, shopping, and local amenities, this beautifully designed home delivers comfort, style, and long-term value. This home is to be built make it yours today and move into a space tailored just for you! (id:28469)
Exp Realty
2 Gladstone Avenue
Smiths Falls, Ontario
In the heart of Smiths Falls, just steps from cafés, parks, and the library across the street, this 1940 brick home blends the warmth of history with the ease of in town living. Its character is evident the moment you step inside, where rich millwork and the glow of hardwood refinished in 2025 set a welcoming tone. The living room centres on a wood fireplace waiting to be certified and brought back into daily use. The formal dining room and practical galley kitchen create a comfortable flow, with direct access to the attached garage. A three piece bath and a front office with their own exterior entrance provide a rare setup for professionals who need a private workspace. Upstairs, sunlight gathers in the second level sunroom, an inviting retreat for work, reading, or warm summer nights. The large primary bedroom offers two closets and a dressing area. Down the hall, you'll find two additional spacious bedrooms and a generous three piece bath. The unfinished basement, reached from an interior stairway or through a hatch in the garage, houses the utilities and offers ample storage. Hedges frame the home's front entrance, lending a splash of greenery to its walkable downtown setting. Steady, consistent updates have supported the home's long life. The roof was replaced around 2023, the chimney shaft and brickwork were replaced in 2022. The newer natural gas boiler provides efficient radiant heat through the existing radiator system. Inside, major repainting was completed this year along with the install of a brand new garage door. This is a home for those who value heritage are looking to make the most of this great downtown location. (id:28469)
Coldwell Banker First Ottawa Realty
0 Lot 1 Conc. 2 Part 4 Boundary Road
Alfred And Plantagenet, Ontario
Escape to your own private sanctuary with this stunning 25-acre lot, nestled among a beautiful mix of mature trees and rich forest. Whether you're dreaming of building a peaceful retreat or a forever home, this serene property offers endless potential. Located on a quiet, paved country road just 20 minutes from Rockland and 40 minutes from Ottawa, you'll enjoy both tranquility and convenience. Only 6 minutes from the majestic Ottawa River, this land is a nature lovers paradise ideal for hunting, exploring, or simply enjoying the abundant wildlife, including deer and a wide variety of birds. Engineering documentation and fresh survey is available to serious buyers, confirming the property is ready for residential development. Don't miss this rare opportunity to own a slice of paradise privacy, nature, and freedom await you here. (id:28469)
Exp Realty
B - 77 Colonnade Road
Ottawa, Ontario
ATTN INVESTORS!! Welcome to 77 Colonnade Road, Unit B - A Prime Commercial Opportunity in Ottawa's South End! Discover this spacious 1,223 sq ft commercial condo unit, currently tenant-occupied by Core Physiotherapy, located in the vibrant CitiPlace community. This modern space offers excellent visibility and accessibility in a thriving neighborhood that has quickly become one of Ottawa's most sought-after destinations. Situated in a newer, well-maintained development, Unit B provides an ideal location for professional services, retail, or office use. CitiPlace is renowned for attracting young professionals and growing families, making it a dynamic environment for business growth and community engagement. Don't miss your chance to own a piece of CitiPlace's bustling commercial landscape with a A+ tenant for a steady income stream! (id:28469)
Fidacity Realty
513 Sussex Drive
Ottawa, Ontario
Exceptional opportunity to acquire a fully equipped and efficiently operated bubble tea establishment located at 513 Sussex Drive, in the heart of Ottawa's iconic ByWard Market. Positioned along one of the city's most prestigious and vibrant corridors, this location offers unparalleled visibility, constant foot traffic, and immediate access to a diverse customer base.Situated at a premier intersection, the shop currently operates under a franchise model but provides the flexibility to transition to an independent brand if desired. The premises offer approximately 913.60 sq ft of ground floor retail space, and125.83 sq ft of basement storage, thoughtfully furnished with tables, chairs, and contemporary décor. The layout allows for versatility, including the potential to introduce additional menu offerings, subject to landlord approval.The ByWard Market is one of Ottawa's busiest commercial and tourism destinations, drawing visitors year-round for its restaurants, shops, nightlife, and cultural attractions. The business benefits from proximity to landmarks such as the National Gallery of Canada, Major's Hill Park, the Château Laurier, Parliament Hill, and surrounding office buildings, all of which contribute to a steady stream of tourists, residents, and professionals.This is a prime opportunity for an entrepreneur seeking strong market exposure in a highly desirable commercial hub. A new lease may be negotiated with the landlord. Price excludes inventory. (id:28469)
Coldwell Banker First Ottawa Realty
G - 75 Colonnade Road
Ottawa, Ontario
ATTN INVESTORS!! Welcome to 75 Colonnade Road, Unit G - A Prime Commercial Opportunity in Ottawa's South End! Discover this spacious 1,223 sq ft commercial condo unit, currently tenant-occupied by Edward Jones, located in the vibrant CitiPlace community. This modern space offers excellent visibility and accessibility in a thriving neighborhood that has quickly become one of Ottawa's most sought-after destinations. Situated in a newer, well-maintained development, Unit G provides an ideal location for professional services, retail, or office use. CitiPlace is renowned for attracting young professionals and growing families, making it a dynamic environment for business growth and community engagement. Don't miss your chance to own a piece of CitiPlace's bustling commercial landscape with a A+ tenant for a steady income stream! (id:28469)
Fidacity Realty
92 Big Dipper Street
Ottawa, Ontario
Welcome to 92 Big Dipper, where comfort and convenience meet in Riverside South's vibrant community. With top-rated schools, parks, trails, shopping, and the new Limebank LRT station nearby, this is the perfect place to call home. This stunning model offers over 3,000 sq. ft. (as per builder plan) of upgraded living space designed for modern family living. The main floor features elegant oak hardwood flooring and an open-concept layout with a stylish kitchen boasting quartz countertops and quality cabinetry, flowing into a bright dining area and a cozy living room with a gas fireplace. Upstairs offers upgraded carpeting, four spacious bedrooms, 2 full bathrooms, and a convenient laundry room. The primary suite includes a spa-inspired 5-piece ensuite with honeycomb tiles, a soaker tub, and a walk-in closet, while the second bedroom also features its own walk-in. The finished lower level provides a large recreation room with a 3-piece washroom rough-in and plenty of storage. Enjoy a fully fenced backyard perfect for family fun and entertaining. (id:28469)
Exp Realty
30 Ellery Crescent
Ottawa, Ontario
Welcome to 30 Ellery Crescent, a lovely 3 bedroom, 1.5 bathroom home located on a corner lot in the heart of Lynwood Village, Bells Corners. Lovingly maintained by the same owner for 56 years, this property sits on a quiet, child-friendly street. The L-shaped living and dining room features a brick-surround wood-burning fireplace and is enhanced by a large picture window that fills the space with natural light. The adjacent kitchen, updated in 2015 and featuring cork flooring, quartz countertops, ample cabinetry, and room for a breakfast table, provides both function and warmth (fridge replaced in 2021). Three well-proportioned bedrooms and a renovated four-piece bathroom with quartz counters and a linen closet complete the main level, where strip oak hardwood flooring flows throughout most of the space. The lower level offers exceptional versatility, including a spacious recreation room a legal egress window, a laundry area with bar top and sink, and a den that could easily serve as a fourth bedroom, complete with its own two-piece bath. Additional features include a storage room with built-in shelving and a utility room with tiled flooring and space for a workshop. Outdoors, the private back and side hedged yards with slate patio provides the perfect setting for relaxation or entertaining, while the carport offers extra storage convenience. Notable updates include roof (2018), furnace and A/C (2015, contract to be paid out by the seller before closing upon request), hot water tank (2015, rented), washer and dryer (approx. 2020), gutter covers (2013), windows, and central vacuum with attachments. Ideally situated just steps from the Entrance Pool, the NCC Greenbelt with miles of trails, and within walking distance to schools, churches, shops, restaurants, and all the amenities of Bells Corners, this home offers both comfort and convenience. Quick closing is available! (id:28469)
Royal LePage Team Realty
Lot #e13 - 1376 Woodfield Crescent
Kingston, Ontario
Welcome to your new GREENE Home! This stunning 4-bed, 2.5-bath "Starling IV" model is situated on a premium irregular corner lot in the desirable CREEKSIDE VALLEY SUBDIVISION! This 2410 sqft. home features an open concept design with Kitchen boasting 6' centre island with eating bar and ample cabinetry overlooking the Great Room, a luxurious primary bedroom and 5-piece ensuite with gorgeous cathedral ceilings on the second floor. The secondary suite basement rough-in (with rough-ins for a wet bar, washer/dryer stack, 220V stove outlet and bathroom) offer future potential for customization. Plus, with a $10,000 exterior upgrade allowance, you can personalize the home's exterior to your taste. Don't miss out on this exceptional property - schedule your showing today! (id:28469)
RE/MAX Service First Realty Inc.
RE/MAX Finest Realty Inc.
24 S Beech Street
South Glengarry, Ontario
Welcome to modern comfort in beautiful South Lancaster. This Newly built semi-detached home offers over 2,200 sq ft of total living space with a bright, open-concept layout perfect for today's lifestyle. The main level features a stylish kitchen with quartz countertops and island seating, and an airy dining and living area designed for entertaining. The spacious primary bedroom offers above-grade windows and a large double closet, while a second main-floor bedroom adds flexibility for family or guests. A full four-piece bath completes the main level. The fully finished lower level offers a generous family room or optional fourth bedroom, an additional bedroom with egress window, and a combined bath/laundry room. Located minutes to the waterfront, parks and Highway 401 access - enjoy the charm of a quiet family-friendly community with modern luxury and convenience in South Glengarry. Tarion Warranty in place for peace of mind. (id:28469)
Exp Realty
2204 - 1480 Riverside Drive
Ottawa, Ontario
Welcome to 2204-1480 Riverside. A marble and mirrored entrance welcomes you into this elegant 22nd-floor residence at The Classics at Riviera, Ottawas most prestigious gated community. Spanning 1,520 sq. ft., the thoughtful layout places both bedrooms along one side of the condo for added privacy. The primary retreat features double-sided closets leading to a marble-clad ensuite accented in gold, while the spacious secondary bedroom is served by a second full bath. The dining room opens directly to the kitchen, creating a natural flow for entertaining, while the living room extends seamlessly into the sunroom. A bright breakfast nook connects back to the kitchen, making for a well-balanced, functional layout. With east-facing exposure, these spaces are filled with natural light and capture sweeping city views and stunning sunrises. Life at The Riviera is truly resort-style. Residents enjoy multiple gyms and fitness areas, tennis and pickleball courts, racquetball and squash courts, indoor and outdoor pools, and landscaped walking paths. Within the tower itself, exclusive amenities include a sauna, steam room, and both indoor and outdoor hot tubs not shared with the other two towers. Concierge service and 24/7 gated security provide peace of mind, with Hurdman LRT, Trainyards shopping, and downtown just minutes away. (id:28469)
RE/MAX Hallmark Realty Group
1230 Wellington Street W
Ottawa, Ontario
Fire Shawarma is a popular and well-established eatery specializing in delicious, authentic shawarma along with a variety of savory meat and cheese pies. Known for its fresh ingredients, bold flavors, and loyal customer base, this turnkey business offers a great opportunity for anyone looking to enter or expand in the fast-casual food market. With a strong reputation and consistent sales, Fire Shawarma is ready for a new owner to take it to the next level. (id:28469)
U Realty Group Inc.
2400 Goldhawk Drive
Ottawa, Ontario
Rental Alert: NO REAR neighbours - Modern open concept living layout, several builder+ upgrades. High end hardwood flooring on the main living and dining areas. The delight kitchen offers custom Quartz island/breakfast bar, counter tops, S/S appliances, & ample cabinetry spaces. The 2nd level features a primary suite w/d WIC & a 4-piece en-suite bath. Two additional good sized bedrooms plus a full bath complete this level. Builder finished Basement includes large family Rec room perfect for entertainment/gym, a cozy gas fireplace & lots of storage. NO PETS. NO SMOKING., Flooring: Tile, Deposit: first and last month, Flooring: Hardwood, Flooring: Carpet Wall To Wall (id:28469)
Exp Realty

