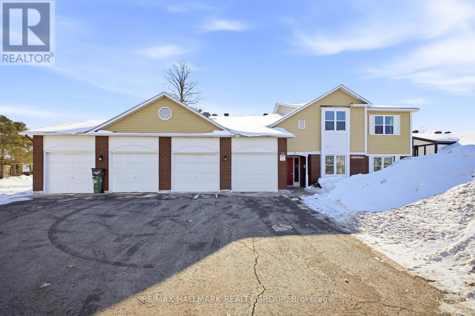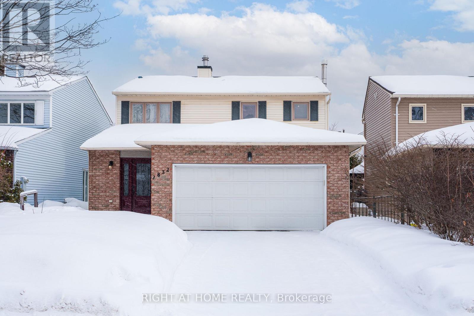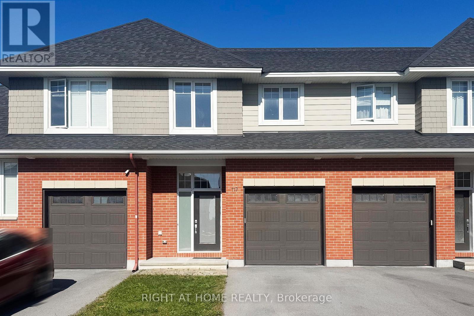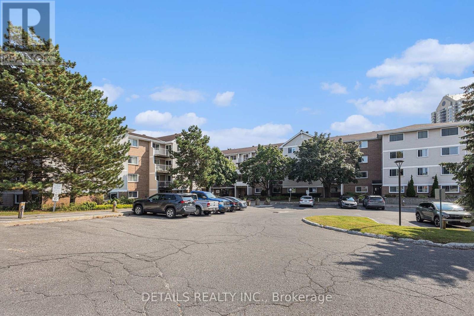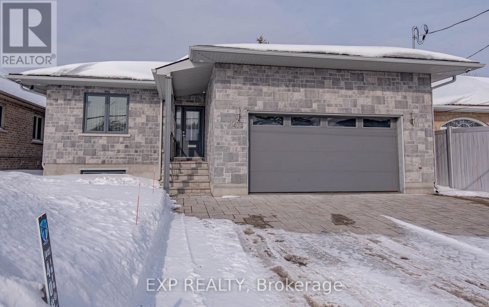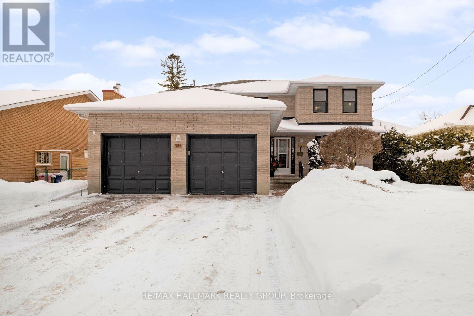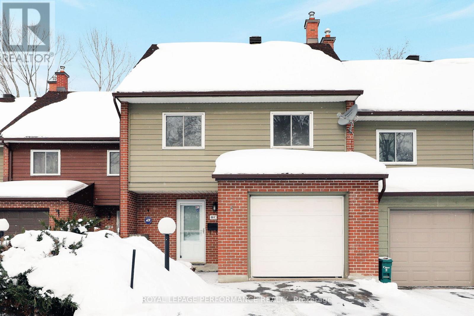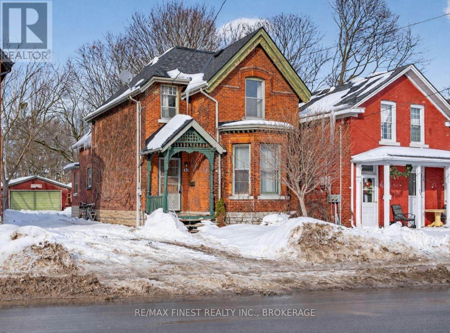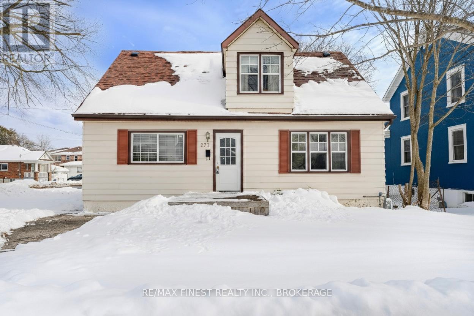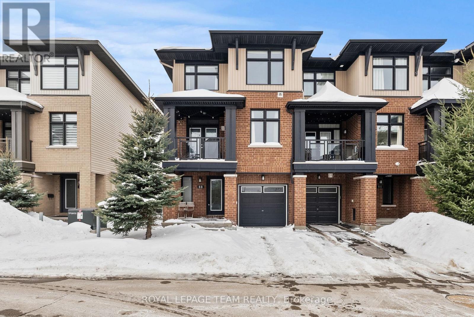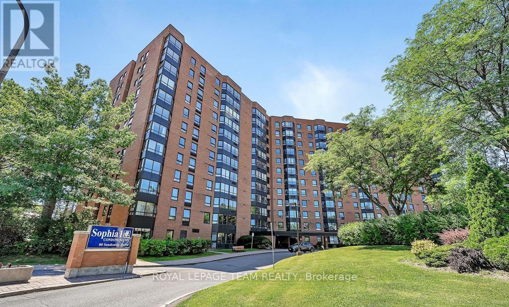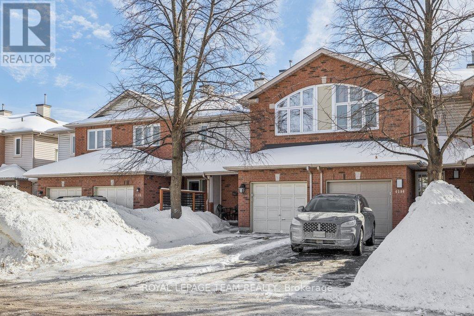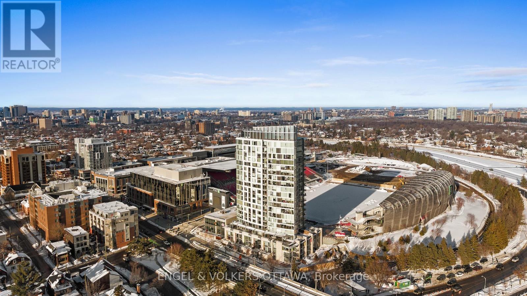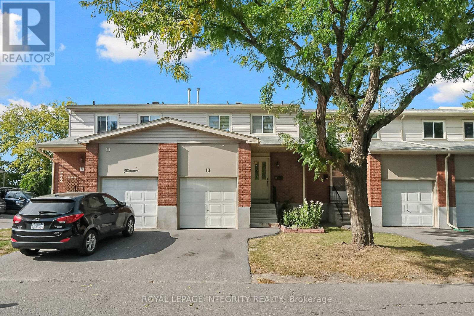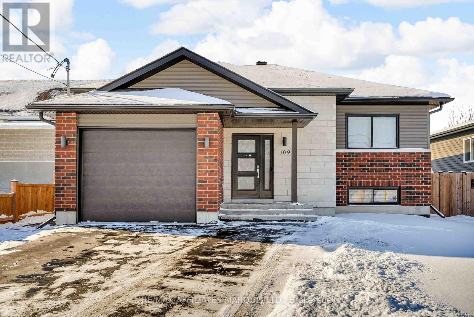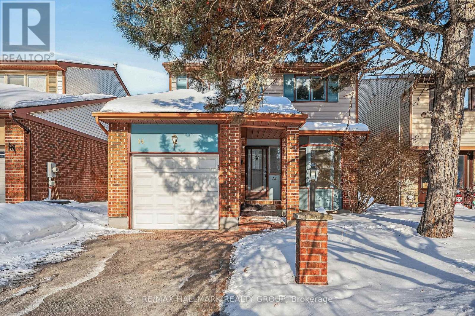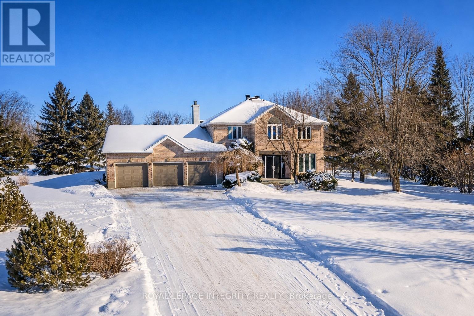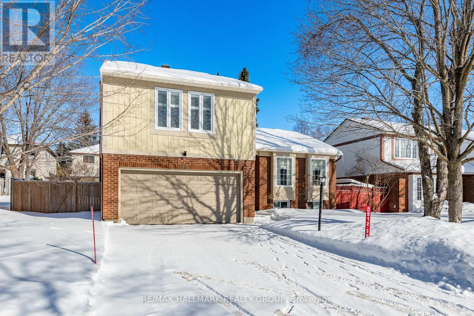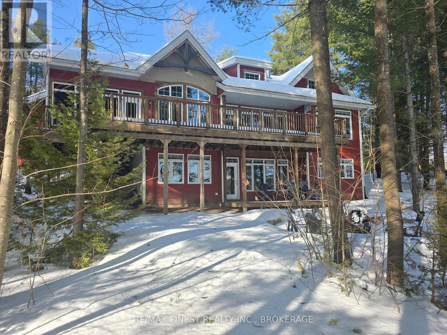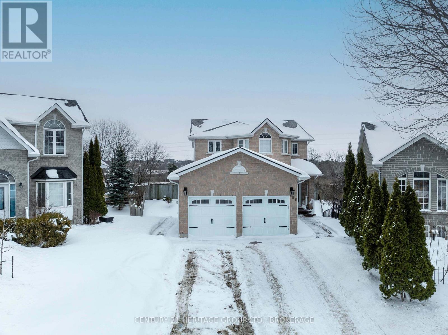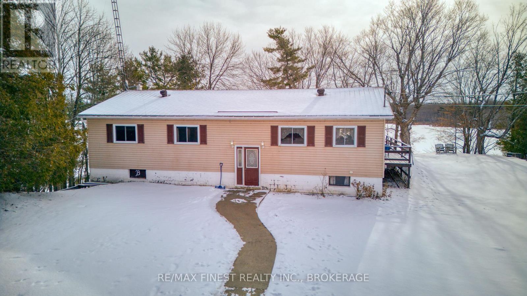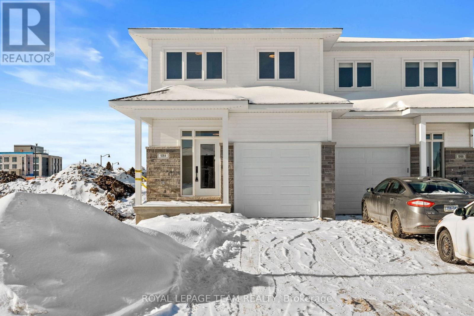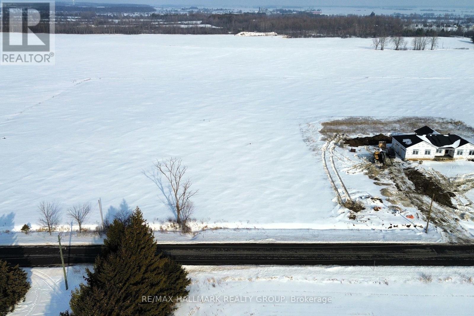D - 39 Stonehaven Drive
Ottawa, Ontario
Welcome to this beautifully updated 2-bedroom, 2-bath second-floor end unit in the heart of Kanata's sought-after Bridlewood community. This move-in-ready home has been thoughtfully refreshed throughout, featuring fresh paint across the bedrooms, main living area, kitchen and ceilings, complemented by elegant crown moulding. The bright, functional kitchen was upgraded with new tile flooring (2026) and a stylish bar-top addition, perfect for casual dining and entertaining. The open-concept living and dining areas are warmed by a cozy fireplace and lead to a large private balcony overlooking quiet treed pathways and the community's outdoor inground pool, an ideal spot to unwind. The spacious primary bedroom offers a private ensuite and custom PAX storage, providing excellent organization and added functionality. A full 4-piece main bath, in-unit laundry, and ample storage complete the interior. Enjoy the convenience of one private garage parking space plus two surface parking spaces, along with plenty of visitor parking. Located just steps from Bridlewood Plaza, public transit, parks, walking paths, recreation facilities, schools, and everyday shopping, this home offers outstanding walkability and easy access to everything Kanata has to offer. A turnkey opportunity in a quiet, well-managed community, perfect for first time buyers or downsizers looking to move in and enjoy immediately. Book your showing today! (id:28469)
RE/MAX Hallmark Realty Group
117 St Lawrence Street
Merrickville-Wolford, Ontario
Merrickville is an affluent town due to being a waterfront community and bedroom to Ottawa. This Historic Baldachin Inn located on THE primary corner of Merrickville overlooking UNESCO Rideau Canal. The 200 seat ballroom shares its Kings Post Truss architecture with only one other building in North America. This venue is perfect for weddings or meetings and garners fabulous tourist traffic throughout the artisan village. This irreplaceable building features a restaurant, pub, lush courtyard, 2 retail stores, 2 residential suites and 11 guest rooms. There is good height attic that could be developed. This 1861 building has been well kept and maintained and includes modern features of an elevator and A/C. (id:28469)
Solid Rock Realty
2832 Mozart Court
Ottawa, Ontario
Beautifully maintained and move-in ready single-family home on quiet Quirt Street offering 3 bedrooms upstairs plus 1 bedroom in the fully finished basement and 3.5 bathrooms. The main floor features a spacious foyer, oversized living room with wood-burning fireplace, gleaming hardwood floors in the living and dining areas, and a renovated eat-in kitchen with stainless steel appliances. A circular staircase leads to the second level with newly installed hardwood flooring, a large primary bedroom with walk-in closet and 4-piece ensuite, two additional well-sized bedrooms, an oversized linen closet, and a full main bath, while the stairs are finished with new Berber carpet. The professionally finished lower level includes a generous family room with wood-burning fireplace, an office, a fourth bedroom, and a newly added powder room. Sliding doors open to a fully fenced, oversized backyard with a stone patio, ideal for entertaining or relaxing, all conveniently located close to shopping, O-Train/Transitway, parks, and recreation. Pride of ownership throughout! ** This is a linked property.** (id:28469)
Right At Home Realty
117 Escarpment Crescent
Ottawa, Ontario
Built in 2018 by Uniform, a stylish townhome perfectly situated in the desirable Richardson Ridge community of Kanata Lakes. Offering over 30 Pot Lights and over 2000 SQ.FT. living space including the finished basement, this bright and spacious home boasts SMOOTH CEILINGS on ALL levels. Main floor features modern open concept layout with 9 feet ceilings, an expansive great room with hardwood flooring and a elegant fireplace, a chef kitchen with stainless steel appliances, stylish cabinetry with SOFT-CLOSE doors, high-end QUARTZ countertops and more. The U-shaped staircase with landings not only enhances safety and comfort but also elevatesthe homes architectural appeal. On 2nd level, Large Master Bedroom with walk-in closet & Luxurious Ensuite with upgraded QUARTZ Countertops and Glass Shower. Two additional well-sized bedrooms, a full bath also with upgraded QUARTZ Countertops and a convenient laundry room complete the upper. The finished basement offers plenty of space for family fun, a rough-in for future bath and generous storage, while the private FULLY FENCED backyard provides the perfect outdoor retreat for relaxation and entertaining. Just minutes to trails/parks, Kanata Centrum, Tanger outlets, Costco & HWY 417 and top ranked schools. With its modern upgrades, fully fenced backyard and prime location, this home offers not just a place to live, but a lifestyle to enjoy. 10+! (id:28469)
Right At Home Realty
103 - 260 Brittany Drive
Ottawa, Ontario
Ideal for Long-Term Living | 2-Bedroom + Den | Ground-Level. If you're selling your home and looking for a quiet, one-level place you'll be proud to live in, this ground-floor corner 2-bedroom plus den at 260 Brittany Drive is a rare find. With your own private entrance, patio door opening directly to your parking spot, and windows on two sides, this home feels more like a bungalow or townhouse than a condo. There is only one adjoining unit, offering privacy that long-term residents truly value. The den is extremely flexible, perfect as a TV room, office, hobby space, or guest room. Previous occupants used it as a cozy TV room, and it adapts easily as your lifestyle evolves. You'll appreciate the updated kitchen, beautifully renovated bathroom, no carpeting, in-unit laundry, and a freshly painted, move-in-ready space. A brand-new refrigerator (never used) and new washer (June 2025) are included. The community is known for its peaceful atmosphere, with many residents staying 20 years or more. Enjoy walking trails, pond fountains, pickleball courts, gym, and a saltwater pool (small security deposit). Walking distance to the Montfort Hospital, grocery stores, pharmacy, restaurants, and close to Beechwood Village, CMHC, and La Cité, yet it feels tucked away from the city. This home is best suited for someone seeking a stable, long-term rental, not a short stay.Rent: $2,250 + hydro + hot water tank rental. Included: Water and all appliances. Vacant | Quick occupancy available. Open House: Sunday, February 22, 2-4 PM Rental applications are subject to landlord approval, including credit check, income verification, and reference checks. Applications not meeting the landlord's minimum criteria may not be considered or presented. (id:28469)
Details Realty Inc.
1473 Rosebella Avenue W
Ottawa, Ontario
OPEN HOUSE SUNDAY, FEBRUARY 22 FROM 2:00-4:00PM. STEP INTO THIS FULLY RENOVATED 3+2 BEDROOM BUNGALOW WITH IN LAW SUITE IN THE HEART OF BLOSSOM PARK. THE FOYER WELCOMES YOU TO 3 MAIN FLOOR BEDRROMS, 3 BATHROOMS, AS WELL AS A GIANT LIVING ROOM, DINING AREA, AND KITCHEN. THERE ARE GLEAMING HARDWOOD FLOORS THROUGHOUT, AND IN THE KITCHEN AND BATHROOMS YOU WILL FIND BEAUTIFUL CERAMIC TILES. THE WHOLE HOME HAS BEEN REDONE IN HIGH END IMPORTED EAUROPEAN FINISHES, SUCH AS WALL HUNG TOILETS, A MODERN KITCHEN WITH A HUGE ISLAND TO EAT AT, AND EVEN A BUILT IN COFFEE MACHINE. IN THE BASEMENT THERE IS A 4TH BEDROOM, BATHROOM,LAUNDRY ROOM, STORAGE ROOM, AND A NOOK FOR AN OFFICE. THE LOWER LEVEL ALSO FEARURES A FULLY FINISHED IN-LAW SUITE WITH A SEPERATE ENTRANCE. IT HAS 1 BEDROOM AND BATHROOM, AS WELL AS AN EAT IN KITCHEN AND LIVING ROOM. A GIANT WINDOW MAKES THE SPACE EXTRA BRIGHT. THE BACKYARD IS FULLY FENCED WITH A LARGE DECK. WALKING DSTANCE TO SHOPPING AND 10 MINUTES FROM THE OTTAWA AIRPORT. ALL MAIN FLOOR FURNITURE IS INCLUDED. DON'T MISS THIS OPPORTUNITY TO OWN THIS BEAUTIFUL 4 BEDROOM BUNGALOW WITH A SUITE. (id:28469)
Exp Realty
944 Greenbriar Avenue
Ottawa, Ontario
Welcome to 944 Greenbriar Ave, a well-maintained 4 bed, 4 bath home in the highly desirable Carleton Heights / Mooney's Bay area of Ottawa. This brick home offers excellent curb appeal w/professionally landscaped front yard & interlock driveway with parking for up to 4 cars plus an attached 2-car garage. Step inside to a welcoming foyer w/mirrored sliding-door closet & convenient powder room. Hardwood flooring flows throughout the main level. The bright living room features a bay window overlooking the front yard and connects seamlessly to the dining room, creating an open and inviting layout ideal for entertaining.Toward the back of the home, the family room offers a cozy gathering space w/gas fireplace framed by brick & large windows overlooking the private backyard. The kitchen is both functional & inviting w/tile flooring,ss appliances, solid wood cabinetry, extended cupboards for added storage & generous counter space. A breakfast nook looks out to the yard & sliding patio doors provide direct access to the fully fenced backyard, perfect for BBQs, gatherings, or relaxing evenings.The main floor also features a spacious laundry room w/ additional storage & garage door entry. Upstairs, the primary bedroom offers ample space for full furniture, a walk-in closet, and a private 4-pc ensuite. 3 additional bedrooms provide flexibility for family, guests, or home office use & full 4-pc bath completes the second level. The finished basement adds exceptional versatility w/large open area ideal for a rec room, gym, games room, or office. There is space with a pool table, a counter with shelving and storage offering future kitchenette potential, generous storage areas, a bonus room suitable for hobbies or professional storage, and a workshop w/ workbench & tool storage. 2-pc bathroom completes the lower level. Steps to Carleton Heights Public School, minutes to the Rideau River and Mooney's Bay Beach, popular Rideau Canoe Club, all within a neighbourhood. (id:28469)
RE/MAX Hallmark Realty Group
81 C Glen Park Drive
Ottawa, Ontario
Tucked away on a quiet cul-de-sac, 81C Glen Park Drive in Blackburn Hamlet is a retreat from the hustle and bustle. Surrounded by mature trees and just steps to parks, schools, and walking and biking trails, this home offers the perfect balance of nature and convenience-only minutes to Innes Road for shopping, restaurants, and easy access to the 417.The extra-large, bright entranceway is bright and welcoming, leading to the main living and dining areas and a beautifully updated kitchen. A truly unique feature is the sunroom addition off the living room, ideal as a home office, play area, or cozy reading nook. Four ample sized bedrooms-two on the second level and two on the third-this home is perfect for a growing family, offering flexibility and room to grow. Hardwood floors throughout, complemented by a renovated full bathroom and powder room. The home has been freshly painted and professionally cleaned, making it truly move-in ready. Adding to the features of this home are the interior access to the garage. And a surprise walk-out, unspoiled basement ready for your finishing touches. Ample storage with it's own laundry room, and crawl space. Condo fees cover all exterior maintenance, windows, doors, roof, and snow removal, and landscaping, providing worry-free living. An opportunity to enjoy low-maintenance living in a mature, family-friendly neighbourhood-this is a place you'll be proud to call home. (id:28469)
Royal LePage Performance Realty
431 Brock Street
Kingston, Ontario
Currently a student rental, this 5 bed 2 bath, two story is conveniently located between Alfred St and University Ave, a short walk from Queens Campus. This all brick century home has been well cared for with numerous updates including roof, boiler system with smart thermostat and painting throughout. Financials and update list are available upon request. (id:28469)
RE/MAX Finest Realty Inc.
273 College Street
Kingston, Ontario
Welcome to 273 College Street, a move-in-ready home in one of Kingston's most convenient and high-demand locations, close to Queen's University main and west campuses, St. Lawrence College, Kingston Hospital, public transit, and shopping. This well-maintained property offers a flexible layout with **5 bedrooms plus a den** (currently used as a 6th bedroom) and **two 3-piece bathrooms**, one on each floor-ideal for student parents, first-time buyers, working professionals, or investors. The functional design supports shared living or multi-tenant use, with laundry and ample storage in the basement. Recent updates include the roof, furnace, basement waterproofing, main-floor laminate flooring, and new Stainless Steel Appliances(Dishwasher/Dryer/Refrigerator), helping minimize future maintenance. An **extra-long driveway with parking for up to 4 cars** is a rare find in this central area. Easily rented, available furnished if required, a great starter home for first-time home buyers or investors! Book your showing today! (id:28469)
RE/MAX Finest Realty Inc.
88 Stockholm Private
Ottawa, Ontario
Executive end-unit townhome available for lease in highly sought-after Riverside South. This well-maintained three-storey home offers a bright and functional layout with oversized windows throughout. The main level features a private den and powder room - ideal for a home office or flex space - along with inside entry from the garage. The second level boasts an open-concept living and dining area, modern eat-in kitchen with granite countertops and stainless steel appliances, additional powder room, and access to a private balcony with natural gas BBQ hookup. The third level includes a spacious primary bedroom with double closets and ensuite bathroom, a second bedroom with Murphy bed, full main bath, and convenient upper-level laundry. Unfinished basement provides ample storage. Excellent location within walking distance to shopping, transit, parks, and schools. Available immediately. Tenant pays utilities. Rental application, credit check, employment verification, and references required. (id:28469)
Royal LePage Team Realty
712 - 80 Sandcastle Drive
Ottawa, Ontario
For Rent - 80 Sandcastle Drive, Unit 712, Ottawa, ON K2H 9E7 Bright 2-Bedroom + Solarium Condo | 2 Baths | Indoor Parking | 7th-Floor Views Spacious 1,001 sq. ft. condo featuring 2 bedrooms, 2 bathrooms, and a sun-filled solarium-perfect as a home office, study, or play area. Hardwood floors, upgraded kitchen, and a large in-unit storage room provide both comfort and functionality. Includes a rare indoor, fully covered parking space and access to excellent building amenities: fitness center, party room, outdoor pool, landscaped grounds, and visitor parking. Ideally located steps from Queensway Carleton Hospital, with easy access to shopping, parks, trails, and transit. Ideal for professionals, executives, or small families seeking space, sunlight, and convenience in a quiet, well-managed building. (id:28469)
Royal LePage Team Realty
4298 Sunwood Crescent
Ottawa, Ontario
Welcome to this meticulously maintained home in desirable Carson Grove-just minutes from Blair LRT, NRC, and CSIS. The main floor features a stunning, redesigned kitchen, where granite countertops and a new custom centre island serve as the focal point. Modernized with premium cabinetry extensions, a designer sink and faucet, and a full suite of stainless steel appliances, all illuminated by newly installed pot lights. Transition to the living area, anchored by a wood burning fireplace with updated stonework, custom blinds and hardwood floors throughout the main level. On the upper level, enjoy the comfort of new plush carpeting, good-sized second bedroom, and a cozy loft area bathed in sunlight. The primary bedroom has soaring ceilings and a beautiful walk-in closet. The refreshed bathroom includes a new vanity and lighting. Step outside to a backyard oasis, transformed in 2022 with a new deck, stone patio, and winding garden paths through curated perennial beds. All windows have been replaced with high-efficiency Fenex windows (2018), furnace serviced (2023), AC serviced (2024), and duct and dryer vents were professionally cleaned (2025). From the designer finishes to the essential infrastructure, this turn-key gem offers an unparalleled living experience in one of Ottawa's most convenient locations. OPEN HOUSE Sunday Feb 22: 2-4pm (id:28469)
Royal LePage Team Realty
110 - 1035 Bank Street
Ottawa, Ontario
Set within one of Ottawa's most prestigious and vibrant urban destinations, this exceptional two-storey luxury townhome at 1035 Bank Street delivers an elevated lifestyle defined by refined design, architectural beauty, and breathtaking Rideau Canal views, further enhanced by an exceptional array of condominium amenities. Meticulously curated with custom, high-end finishes throughout, this sophisticated home showcases a seamless fusion of contemporary elegance and timeless design. The open-concept main floor is anchored by beautiful hardwood flooring, creating warmth and continuity across the principal living spaces.The well-appointed kitchen is thoughtfully designed for both everyday living and entertaining, featuring quality finishes and a functional island with seating for casual dining. The layout flows seamlessly into a formal dining area and an elegant living room dramatically framed by soaring windows overlooking the Rideau Canal, flooding the home with natural light and providing a stunning year-round backdrop.From the main living space, step directly outside to the beautiful stone patio, ideal for entertaining, relaxing, or enjoying the vibrant energy of Lansdowne while maintaining a sense of refined privacy. Upstairs, the home transitions into a private and serene environment designed for comfort and flexibility. The primary suite serves as a true retreat, offering generous proportions, refined finishes, and direct access to a private balcony overlooking the Rideau Canal. The spa-inspired ensuite features a custom oversized glass shower and double vanity. The secondary bedroom is equally well-appointed with its own ensuite. A versatile loft with Murphy bed provides ideal space for guests, a home office, or additional lounge space. Perfectly positioned within Lansdowne Park, this residence places you steps from boutique shopping, award-winning restaurants, cafés, entertainment venues, and year-round recreation along the canal. (id:28469)
Engel & Volkers Ottawa
13 - 2415 Southvale Crescent
Ottawa, Ontario
Step inside this well-maintained 2-storey home offering a functional and inviting layout. The main floor features a bright living room, dining room, and a renovated kitchen updated with new flooring, countertops, and cabinetry, along with a convenient guest bathroom. Hardwood flooring throughout the main level enhances the warmth and flow of the space.The second level offers three comfortable bedrooms and a full bathroom. The home is carpet-free throughout, providing a clean, low-maintenance living environment.The lower level boasts a spacious walkout recreation room with direct access to the backyard, creating an ideal space for entertaining or relaxing. Recent updates include backyard and patio improvements, providing a perfect outdoor setting for summer enjoyment.Additional highlights include one garage parking space and one surface parking space, for a total of two parking spots, along with plenty of visitor parking conveniently located directly across the property. With no rear neighbours, the backyard offers added privacy and a peaceful setting. Ideally located close to public transit, shopping, and a wide range of amenities, this home delivers comfort, style, and convenience in a family-friendly neighbourhood. (id:28469)
Royal LePage Integrity Realty
109 Leonia Street
Cornwall, Ontario
Beautiful 2020-built 2+1 bedroom, 2 full bathroom home offering modern comfort and thoughtful design throughout. Enjoy a fully fenced yard, perfect for pets or outdoor living, plus an attached garage for added convenience. The home features a bright, open layout, spacious bedrooms, and a separate laundry room for everyday ease. Move-in ready and ideal for families, down-sizers, or first-time buyers. (id:28469)
RE/MAX Affiliates Marquis Ltd.
14 Haywood Crescent
Ottawa, Ontario
Charming SINGLE Detached home on a quiet street in the highly desirable neighbourhood of Katimavik for under $600K. Situated on a deep lot in a family-friendly community, this inviting 3 bedroom, 1.5 bathroom home offers a wonderful blend of comfort, character, and convenience. The main level features a bright family room filled with natural light, flowing seamlessly into the kitchen with ample counter space and storage. A practical mudroom with laundry and a powder room is conveniently located off the garage entrance. The spacious dining room looks into the loft-style living room with open railings and a cozy fireplace, creating an airy, connected feel that's perfect for everyday living and entertaining. Upstairs, you'll find three well sized bedrooms and a full bathroom. The partially finished lower level offers additional space ideal for a future family room, home office, or recreation area. Enjoy the large, private, and serene backyard, perfect for summer evenings and family gatherings. No direct rear neighbor. Ideally located within walking distance to parks, schools, recreation, and shopping, with easy access to transit and the highway. While the home requires some TLC, it presents an incredible opportunity to own a detached property in a vibrant, convenient neighbourhood. Book your showing today! (id:28469)
RE/MAX Hallmark Realty Group
6 Marchbrook Circle
Ottawa, Ontario
Why settle for ordinary when you can claim extraordinary? Picture this: a commanding estate home on nearly 2 private acres, right on the edge of Kanata-Ottawa's booming hi-tech epicentre. You're steps from the action, yet worlds away. Forget the compromise of a standard suburban house. This is unapologetic scale: ~7,000 sq ft of total living space (nearly 4,500 sq ft above grade) on 1.94 manicured acres, under 10 minutes to Highway 417 for effortless commutes. No rural trade-offs-no gravel drives, no long winter treks, no spotty service. Just convenience wrapped in privacy. Walk to your morning latte. Bike to the tech park. Golf at The Marshes, Kanata Golf & Country Club, Loch March, or Irish Hills. Groceries, top schools, and dining are all within easy reach. Inside, it's built for living large: a 38-foot vaulted family room anchored by a two-sided stone fireplace. The entertainer's kitchen features granite counters, a walk-in pantry, and wet bar-opening to views of your private grounds through expansive windows. Upstairs offers four spacious bedrooms, including a large primary with renovated marble ensuite. The lower level includes a separate 1,250 sqft in-law suite with its own garage entry, plus another 1,200 sqft of flex space-ideal for a gym, wine cellar, theatre, or private spa retreat. Premium finishes include Brazilian cherry hardwood, Crema marble, quartz, and granite. This isn't builder-grade scale- it's true estate-level living designed for hosting, working from home, meaningful space from neighbours. It feels private. It feels secluded. It feels like you've escaped the city. You haven't. You're in the heart of Kanata's vibrant tech-driven community-minutes to everything that matters. And priced under $2M? Finding another 1.94-acre estate this close to tech, golf, dining, and highways is exceptionally rare. We'll wait... but not for long. This isn't just a home. It's a lifestyle upgrade. Ready to own the edge of the city without ever leaving it? (id:28469)
Royal LePage Integrity Realty
13 Trotting Way
Ottawa, Ontario
**OPEN HOUSE 2-4 SATURDAY, FEBRUARY 21st** Greet your guests in a bright front entry with sidelight windows and tile floor, which sets the tone for this unique layout, radiating charm. Step up to a spacious living and dining room boasting rich hardwood flooring, large windows, and cathedral ceiling, providing tranquil streetscape and back yard views. Recipe for success: A fully renovated kitchen features quartz counters, pot drawers and pantry with pull-outs. The adjacent family room, also with hardwood flooring, accommodates a cozy eating area and boasts a brick fireplace and patio doors, allowing plenty of natural light and easy access to the back yard. Ceramic tile floor in the conveniently located laundry/mud room is extended to the powder room. This area offers easy access to the garage and side yard. Hardwood staircase leads to the second level. Oversized primary bedroom enjoys a walk-in closet, as well as an updated three-piece ensuite bath. Three additional bedrooms are generous in size and offer ample closet space, & the updated four-piece main bath completes this level. The finished lower level significantly increases the living space of this home, offering the perfect area for kids' get-togethers. Huge recreation room will easily accommodate a pool table and gym equipment. The basement houses the utilities and provides plenty of room for storage. An oversized lot, private back yard with deck and pergola, and sought-after crescent location complete the picture. Close proximity to excellent schools, transit, and all the fabulous amenities that Bridlewood has to offer. Don't overlook these recent updates! Fully renovated kitchen, furnace, gas fireplace, fencing on both sides. Flexible possession and competitive price, this home can be owned by you! 24-hrs on offers. (id:28469)
RE/MAX Hallmark Realty Group
1102b Bebris Road
Central Frontenac, Ontario
Lakefront Living on Kennebec Lake - Arden, Ontario Welcome to this stunning, quality-built lakefront home on beautiful Kennebec Lake in Frontenac County. Built in 2013, this thoughtfully designed residence offers the perfect combination of comfort, elegance, and year-round waterfront living. The open-concept great room is the heart of the home, featuring vaulted ceilings, a propane fireplace, and expansive southern-facing windows that flood the space with natural light and provide breathtaking lake views. The high-end kitchen is ideal for both everyday living and entertaining, flowing seamlessly onto a spacious lakeside deck and a charming three-season sunroom. The main floor boasts two bedrooms and 2 bathrooms, including a well-appointed primary suite. The fully finished lower level provides even more space to gather with family and friends, offering a walkout to the lake, a large recreation room with a wood-burning fireplace, a games area, a complete wet bar, two additional bedrooms, and a full bathroom. Step outside to enjoy lakeside living at its finest: a finished patio with an outdoor fire pit, easy access to a swimmable waterfront with sandy and rock bottom, and a private dock perfect for diving in or mooring your boat. An attached two-car garage, central heating and air conditioning, and a municipally maintained road ensure convenience and peace of mind year-round. This property is more than a home-it's a lifestyle. Whether you're looking for a family retreat, a place to entertain, or a permanent residence on the water, this Kennebec Lake gem offers it all. (id:28469)
RE/MAX Finest Realty Inc.
456 Weston Crescent
Kingston, Ontario
Welcome to 456 Weston Crescent - a beautifully maintained all-brick two-storey home offering exceptional space and versatility for families, multi-generational living, or investment potential. With seven bedrooms and numerous upgrades throughout, this home truly shows pride of ownership. The main floor features a formal living and dining room, along with a warm and inviting great room complete with a gas fireplace. The bright eat-in kitchen is designed for both everyday living and entertaining, offering a breakfast bar island with quartz countertops and ample workspace. Convenient main-floor laundry adds to the home's functionality. Upstairs, the oversized primary suite provides a private retreat with a luxurious 5-piece ensuite featuring a soaker tub. Three additional generously sized bedrooms and a full bath complete the upper level. The fully finished walkout lower level offers a separate entrance, three bedrooms, a full kitchen, and a bathroom, creating an ideal setup for extended family, older children, or rental income. Outside, enjoy a fully fenced backyard with two decks and no rear neighbours, providing a quiet and private outdoor space. Recent updates include soundproofing, triple-pane windows, roof, furnace, A/C, hot water tank, front and basement doors, lighting, and exhaust fans. Located in the sought-after Waterloo Village neighbourhood, close to Trillium Ridge Park, schools, shopping, downtown Kingston, and Hwy 401, this move-in-ready home offers incredible flexibility and value. (id:28469)
Century 21 Heritage Group Ltd.
1182 Clement Road
Frontenac, Ontario
Sharbot Lake: Year-round waterfront Living on this 1.31 Acre home with 148' of Shoreline, offering a park like setting for children to play and families to gather. Lovingly tended Perennial Gardens highlight the already beautiful landscape. The location provides an exceptional view overlooking Hawley Bay on the East Basin of Sharbot Lake, with manageable stairs to the waterfront dock area. Great swimming off of the dock and ample room for docking your boat to explore the shores of Sharbot Lake. The home offers an open concept design with 3 Bedrooms and 2 bathrooms. A patio door on the Primary suite allows you to listen to the call of the loons while you fall asleep and the South east facing exposure lets you enjoy the morning sunset from the attached deck. A finished walk out basement with games room and den provides a space for hours of fun and entertainment for the whole family. Located minutes to the village of Sharbot Lake where you will find grocery store, pharmacy, bank, hardware store, cafe and restaurants, medical center, recreational activities and much more. (id:28469)
RE/MAX Finest Realty Inc.
1064 Moore Street
Brockville, Ontario
Welcome to Stirling Meadows in Brockville. This newly built semi-detached, two-storey Rockport Model by Mackie Homes offers approximately 1,879 square feet of thoughtfully designed living space, featuring four bedrooms, three bathrooms, and quality finishes throughout. The main level is bright and inviting, with an open floor plan that seamlessly connects the living areas. The modern kitchen includes ample storage and workspace, with a pantry for extra storage, quartz countertops, and a centre island that serves as a natural gathering spot. It opens to the conversation area, dining room, and great room, which provides direct access to the exterior sundeck and backyard. Upstairs, the primary bedroom boasts a walk-in closet and a 4-piece ensuite with dual sinks. Three additional bedrooms, a full bathroom, a linen closet, and a convenient laundry room complete the second level. Ideally located near shopping, dining, and recreation, with quick access to Highway 401, this home offers comfort, convenience, and modern living in a move-in-ready package. (id:28469)
Royal LePage Team Realty
Lot 5 Rodney Lane
North Dundas, Ontario
Build your dream home on this beautiful 1.7-acre lot nestled within the charming Village of Ormond. Offering the perfect blend of peaceful country living and everyday convenience, this property is ideally located just 20 minutes to Ottawa South and only 5 minutes to the vibrant Town of Winchester, where you'll find shopping, dining, schools, and recreation. Enjoy the space, privacy, and fresh air that come with rural living, while still staying close to essential amenities. An existing well is already on the property-tested and included in the purchase price-adding value and convenience as you plan your build. A septic system will be required, allowing you to design your country home exactly to your needs. Includes a Brand New drilled well! An excellent opportunity to create your custom retreat! (id:28469)
RE/MAX Hallmark Realty Group

