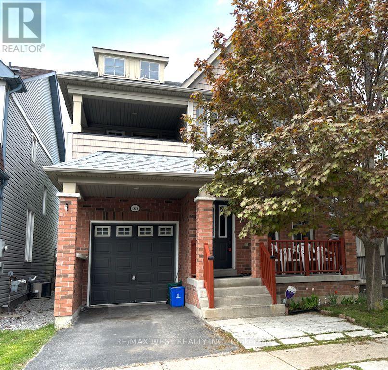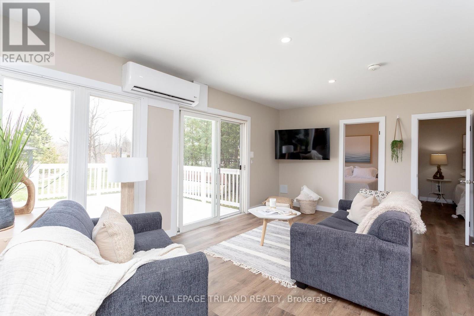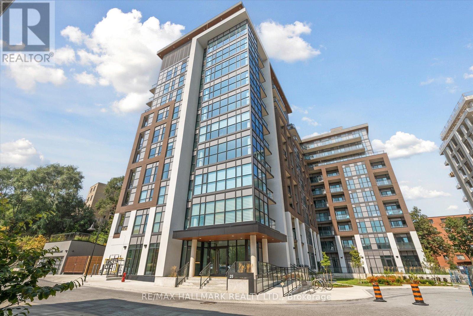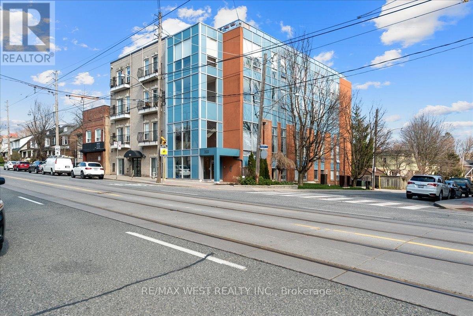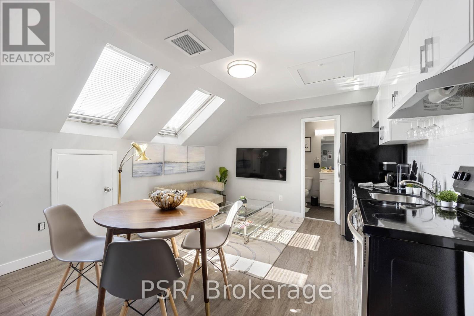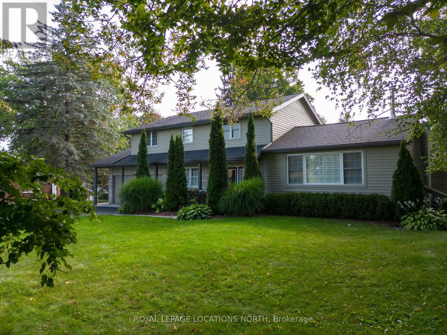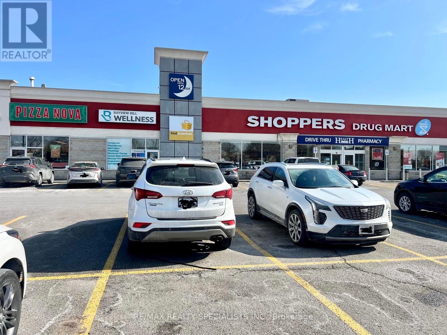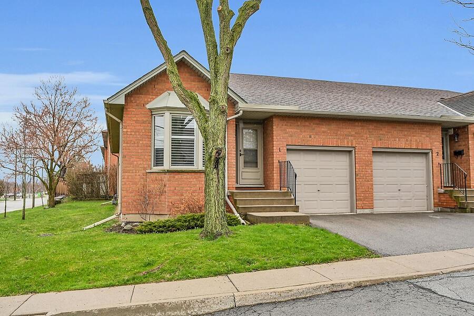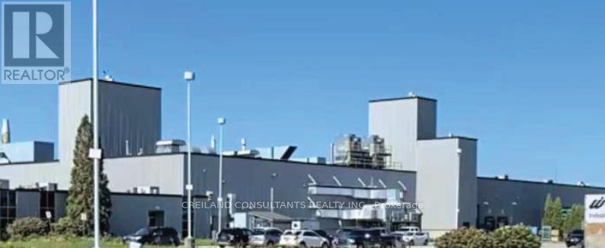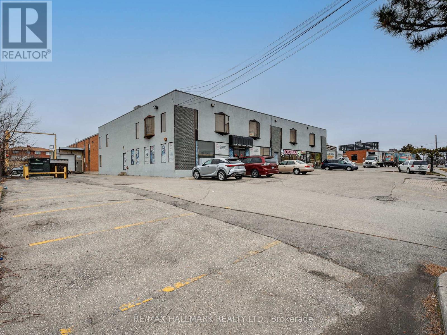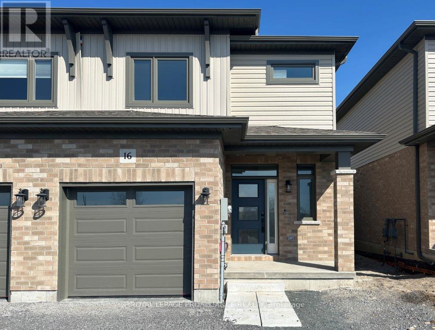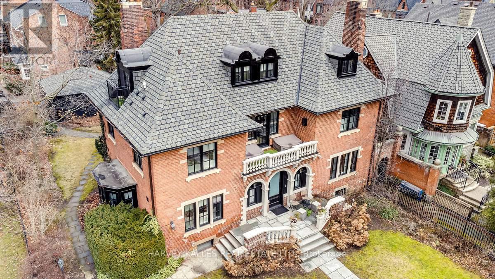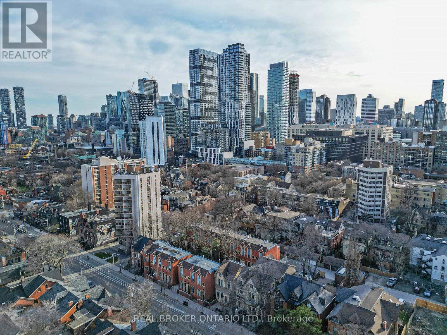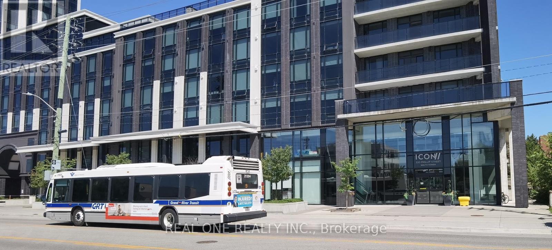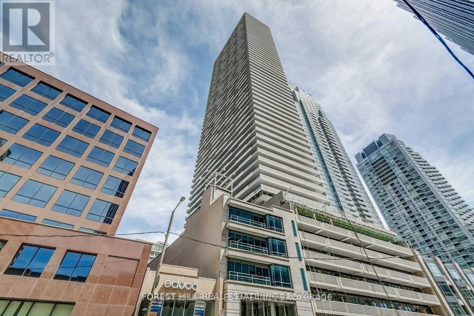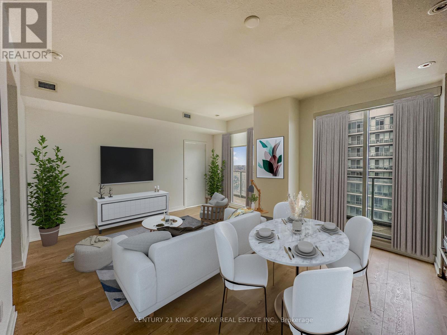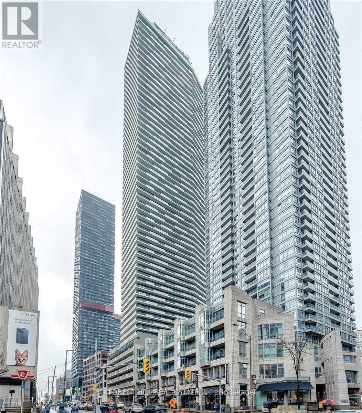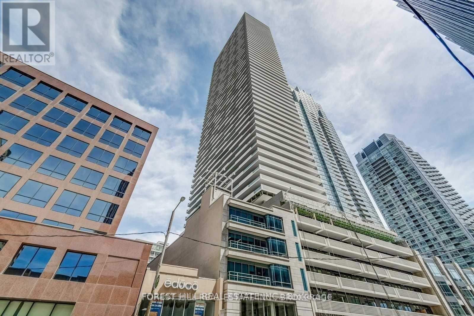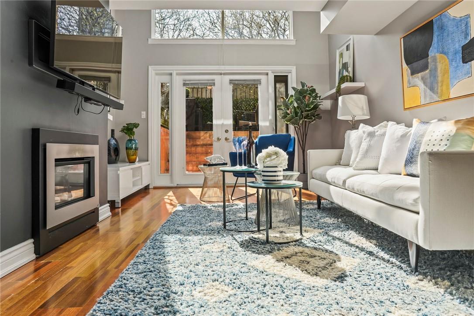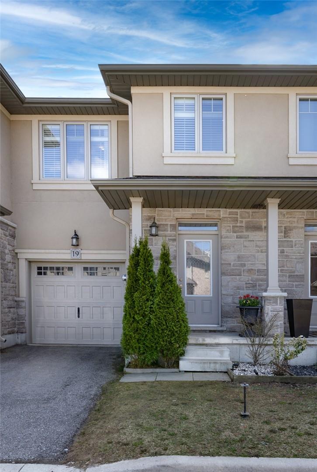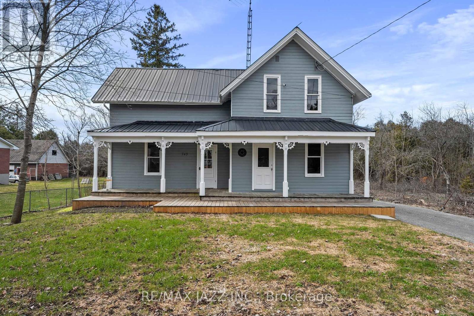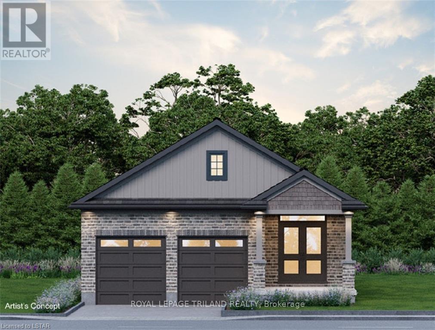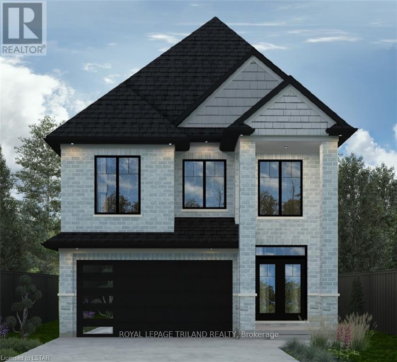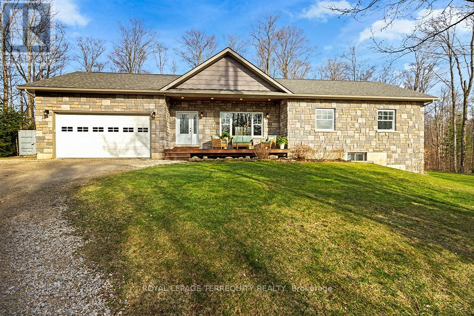1875 Secretariat Place
Oshawa, Ontario
In High Demand North Oshawa *Within Walking Distance To Uoit And Durham College, Beautiful Parks, Transit. *Large Covered Front Porch *Open Concept *Hardwood Floors Throughout The Foyer, Living, Dining And Family Rooms *Bright Eat-In Kitchen With Ceramic Floor & Walk-Out To Yard . Finished Basement With 2 Bedrooms and Bathroom. **** EXTRAS **** S/S Fridge, S/S Stove, Washer, Dryer, Central Air Conditioner, All Electric Light Fixtures, All Window Coverings. Garage door opener with 2 remotes. Rough in for central vacuum. (id:27910)
RE/MAX West Realty Inc.
20927 Lakeside Drive
Thames Centre, Ontario
Welcome to lakeside living! Nestled on the serene shores of Fanshawe Lake in Thorndale, Ontario, this charming cottage offers the perfect blend of comfort and tranquility. With 4 bedrooms and 1.5 baths, this cozy retreat provides ample space for family gatherings or weekend getaways. Enjoy the beauty of all four seasons with year-round living. Roof shingles are only 7 years old, electric car charging station included, on-demand water heater owned, kitchen updated in 2022, HVAC 2022 Heat pump (-20) electric heat, septic tank cleaned 2022, blown insulation. Gazebo included. Convenient walk to the lake, swimming and canoeing or hike around the Fanshawe. Property is on leased land with the land lease being 230.53/month. This is a great, friendly community you will love. Don't miss your chance to own a slice of lakeside paradise on Fanshawe Lake. Schedule your viewing today and start making memories that will last a lifetime. (id:27910)
Royal LePage Triland Realty
108 - 25 Neighbourhood Lane
Toronto, Ontario
Welcome to a pristine condominium nestled in a boutique 10-story residential building. This unit offers a thoughtfully designed 1-bedroom + Den layout with 10 feet ceiling. Boasting over 600 sqft of space, it comes complete with the added convenience of parking. The bedroom has a walk-in closet! Step outside onto the balcony for delightful moments of relaxation. Situated on the main floor for your convenience, this condo is not only a tranquil oasis but also strategically located near the waterfront, downtown, the Humber River and the QEW, ensuring effortless access to shopping, dining, and entertainment options for a vibrant lifestyle. **** EXTRAS **** Existing Stove, dishwasher and Fridge. White washer and dryer. Parking (id:27910)
Royal LePage Golden Ridge Realty
101 - 323 Kingston Road
Toronto, Ontario
Wow!!! Rarely available two story condo in the Beaches! Boutique building with only 8 units in total. Open concept main floor with 12ft ceilings + hardwood flrs thru-out.. Modern kitchen w/stainless steel appliances, granite counters, backsplash, breakfast bar + potlights. Cozy living rm with floor to ceiling windows. Glass rail on stairs lead to large lower level bedroom w/10ft ceilings, above grade windows, hardwood floors + mirrored double closet. Spacious bathroom w/rainshower + granite counter. Access to wonderful rooftop terrace w/lake views! A truly lovely, unique condo. Bright + full of natural light. Amazing location just mins to the beautiful TO Beaches, close to all amenities + TTC. (id:27910)
RE/MAX West Realty Inc.
8 - 205 Gerrard Street E
Toronto, Ontario
Beautiful 1 Bedroom, Fully Furnished Suite Located In The Heart Of Cabbagetown. Spacious Functional Floorplan Boasts Recently Upgraded Laminate Flooring & Quality Finishes Throughout. 3rd Floor Suite Provides Ample Natural Light. Modern Kitchen With Stone Counters And Full-Sized Stainless Steel Appliances. 4 Pc Bathroom. Building Is Centrally Located Steps From Shopping, Restaurants, Entertainment, Toronto Metropolitan University, George Brown (St. James Campus), U of T & TTC. **** EXTRAS **** Suite Is Fully Furnished! Central AC, Heating & Wifi Included. Tenant To Pay Hydro. (id:27910)
Psr
45 Duncan Street W
Blue Mountains, Ontario
Nestled on one of Thornbury's most coveted streets, this stunning two-storey residence stands out as the epitome of family living. A rare find among the modern designs, this traditional home offers a warm and inviting atmosphere with ample space for every member of the family. As you step inside, you're greeted by an open-concept main living area that boasts cathedral ceilings adorned with charming shiplap details. The focal point? A beautiful wood stove, perfect for cozy evenings with loved ones. The expansive dining room easily accommodates gatherings of up to 10 guests, making every meal a celebration. The heart of the home lies in its spacious kitchen, complete with a sizeable island - ideal for those hungry little ones! Ample storage and newer appliances ensure both style and functionality, while a southern-facing backyard floods the space with all-day sunshine. A wall of windows invites natural light to dance throughout the home, creating a bright and airy ambiance. For those seeking a peaceful retreat, the primary bedroom awaits upstairs. Boasting a walk-in closet, separate laundry facilities, and a luxurious 3-piece ensuite, it offers a sanctuary within the home. Three generously-sized bedrooms await as well, perfect for growing families. These bedrooms share a well-appointed 4-piece bathroom, ensuring comfort and convenience for all. But the real surprise awaits downstairsa true kids' hangout zone! With its lower ceilings and cozy atmosphere, this space is the perfect teenage den. Equipped with a living room, wet bar, a 3-piece bathroom, and separate entry, it offers endless possibilities. Outside, the delights continue with a backyard designed for summer fun. Imagine hosting pool parties by the in-ground pool, complete with a convenient pool shed for all your essentials. Your oasis awaits, offering the perfect blend of relaxation and entertainment. Don't miss your chance to make cherished memories in this exceptional Thornbury home. (id:27910)
Royal LePage Locations North
2 - 9275 Bayview Avenue
Richmond Hill, Ontario
Opportunity is knocking! Chiropractic clinic in extremely busy area! use location is as or use as another medical use! Completely outfitted with reception area, exam rooms, and sitting area. Current lease has 2.5 years remaining and another option for extension w/ landlord. Located in plaza with high traffic due to brand name tenancies. Do not miss out on this one! (id:27910)
RE/MAX Realty Specialists Inc.
60 Dundas Street, Unit #1
Dundas, Ontario
Bright, immaculate one floor end unit in highly sought after Spencer Green Village Complex. Extremely well cared for by the original owner. Just a short walk to the many downtown Dundas amenities as well as local walking and biking trails. The living room features engineered hardwood flooring, a gas fireplace and has a walk out to the rear deck. Spacious master bedroom with the same flooring boasts a large walk in closet and a 4 piece ensuite. Main floor laundry is an added bonus along with interior entry from the garage. The lower level houses a large recreation room as well as 2 good sized bedrooms, a storage/pantry area and a workshop. Furnace & C/Air 2021. Gas hook up for BBQ. Status certificate is available. RSA. Please attach Schedule B and Form 801. (id:27910)
Royal LePage State Realty
130 Wright Boulevard
Stratford, Ontario
An excellent opportunity for user investors to acquire a steel manufacturing plant consisting of 79,500 sf on 8.03 acres in the automotive hub of Stratford, Ontario. Building configuration for machining, assembly and casting of automotive-related parts. The property is zoned Industrial Area (IA), allowing for a broad range of heavy industrial uses. The building consists of 3 truck levels and 3 drive-in doors with high ceiling heights. Located just 3 kilometres away from the Downtown Stratford Business Area, Highway #8 and quick access to public transportation are available at your doorstep. Multiple CNC machining equipment available and equipped with Multi-station special-purpose machining lines. Production procedure for Greensand manual ladle pour with SO2 cores presents a unique opportunity for manufacturing stainless steel products, catering to automotive original equipment manufacturers (OEMs). The property is vacant and possession can be made available as soon as possible. **** EXTRAS **** Closely situated to public transit bus services. Ample parking is available. Signage available facing Wright Blvd. with easy access for trucks and vehicles *Legal Description PT LOT 3 CONCESSION 3 DOWNIE PARTS 4 & 5 44R2196 ; STRATFORD (id:27910)
Creiland Consultants Realty Inc.
230 Eddystone Avenue
Toronto, Ontario
Tremendous Opportunity for Mid-Sized Stand-Alone Industrial Space. Discover a remarkable opportunity to acquire a centrally located industrial property situated at the junction of Highway 401 and Highway 400. This versatile space boasts two truck-level doors and two convenient drive-in bays, ensuring seamless logistics for your operations. Key Features: Two Truck-Level Doors, Two Drive-In Bays, 800 AMP Power Capacity. Whether you're seeking a great long-term investment or a new home for your expanding business, this property offers immense potential. Don't miss out on this chance to establish or relocate your business strategically. (id:27910)
RE/MAX Hallmark Realty Ltd.
16 Otonabee Street
Belleville, Ontario
Welcome to 16 Otonabee Street! A beautiful two-storey town-home conveniently located just north of the 401 in Belleville. The main floor features a cozy living room, dining area, and a spacious kitchen. On the second floor, you'll find a bright primary suite with large walk-in closet and en-suite, 2 secondary bedrooms, a 4 piece bath as well as the convenient laundry closet. This home is completed with an unfinished basement with basement bathroom rough in and an attached single garage. (id:27910)
Royal LePage Proalliance Realty
62 Maple Avenue
Toronto, Ontario
A Home Of Unparalleled Luxury & Meticulous Craftsmanship, Where Every Detail Has Been Thoughtfully Designed To Elevate Your Living Experience in Prime Rosedale. The Foyer Sets A Sophisticated Tone, Leading To A Main Level w/ An Impressive Entertainer's Dining Area Featuring A Built-In Bar. The Culinary Dream Kitchen Boasts Regal Cabinetry, Porcelain Slab Counters, An Expansive Island, Coffee Bar, & More, Creating A Contemporary Atmosphere That Leaves A Lasting Impression. The Family Rm, Open From The Kitchen, Features An Eye-Catching Vapor Fireplace & Large Windows w/ A Sliding Door W/O To A Professionally Landscaped Yard & Deck. The 2nd Flr Offers A Primary Retreat w/ Fireplace, Ensuite & Sprawling W/I Closet, Along With A Versatile Space For A Bedroom, Gym, Or Lounge, Plus A Balcony Overlooking The Front Yard. The 3rd Lvl Has 2 Addt'l Bedrms And Sitting Area/Office, The Perfect Haven For Teens Or Growing Kids. The Lwr-Lvl Includes 2 Sizable Bedrms & A Spacious Rec Area w/ Wet Bar. **** EXTRAS **** From Foyer To Bedrms, Each Rm Reflects A Commitment To Excellence In Design & Function. This Home Features Heated Flrs, Security Cameras, En-Suite Bathrooms, And An Array Of Outstanding Home Amenities That Will Surely Impress! Must Be Seen! (id:27910)
Harvey Kalles Real Estate Ltd.
14 - 280 Sherbourne Street
Toronto, Ontario
A Huge Multi-Level Victorian Townhome, Nestled Within an 18-Unit Well-Managed Condo Community of Long-Term Residents. Discover this Secret Gem Hidden From the Street - A Tranquil Courtyard Garden Oasis with Mature Trees, Tiered Stone Pathways and a Sense of Serenity that is hard to imagine in the urban core. Filled with an Abundance of Light & Perfect for Entertaining! A Kitchen with Soaring Ceilings & stone counters! A gas burning Fireplace & Stained Glass Windows. A Spectacular 16+ foot high Wall of Windows with a French Door Walk-Out to Your Own Private Westward facing backyard patio. The 2nd Floor Bedrooms are Generous in size, with Large Double-Closets and a ton of natural light. The Spacious 3rd Floor Primary Bedroom Sanctuary Boasts a 5-Piece Ensuite Bath, Walk-In Closet and a Lovely Tree-Top Balcony! A 97% Walk Score to Bay St, College Park, St Michaels Hospital, Eaton Centre, Distillery District, St. Lawrence Market, Metropolitan University, George Brown College & More! ADDED BONUS - This unit has a 95+ sq ft storage closet that no other unit has, and the distance between your secure and exclusive carport space and your front door is arguably the shortest in the complex. Not to mention these interior units have a level of privacy that is much more superior than the road facing units. Make sure you check out our 3D Tour and YouTube Video, and then book in soon to have your very own private viewing. (id:27910)
Real Broker Ontario Ltd.
S1402 - 330 Phillip Street
Waterloo, Ontario
Experience Elevated Student Living At The ICON, Waterloo's Premier Lifestyle Complex. This 3 Bed Unit On The 14th Floor Of The South Tower Offers Breathtaking Views Of Waterloo's Skyline, all three bedrooms have windows with views! Enjoy A Modern Kitchen With Quartz Countertops, S.S. Appliances Plus Ample Cabinetry. The Spacious Living Room Features Engineered Flooring, A Mounted TV, And Floor-To-Ceiling Windows. The Primary Bedroom Boasts More Stunning Views, A Modular Desk/Shelving Unit, An Ensuite Bathroom With Adjoining Den (Bedroom). Plus, Exclusive Underground Parking And A Storage Locker Are Included. Tons Of Amenities Including Rooftop Basketball Court, Gym, Yoga Studio, Games Room, Study Lounge, Fitness Centre, Theatre Room, Concierge And 24 Hrs Security, Fully Furnished Unit. The ICON Ensures Comfort And Safety. An Onsite Leasing Office Handles Short And Long-Term Rentals, Maintenance, And Parking Options. Don't Miss This Investment Opportunity For Premium Student Living.S/S Fridge, Stove, B/I Dishwasher & Microwave-Rangehood, Washer & Dryer, Window Coverings, Stone Counter Top, Engineered Laminate Floor, Two Mounted TV, Sliding Doors. One Parking + One Locker! (id:27910)
Real One Realty Inc.
5609 - 2221 Yonge Street
Toronto, Ontario
3 Year New Luxury Condo Unit At The Heart Of Vibrant Yonge/Eglinton With A Walk Score Of 95! Open Concept Layouts! Floor To Ceiling Windows With Spectacular Unobstructed Views. Fabulous Amenities Include 24 Hr Concierge, Fitness Centre, Spa, Outdoor Lounge Area With Bbq. Steps To Subway, Shopping, Restaurants & Starbucks. Locker Promotion: $50/Month (2 months free). Valet parking available for $250/mo. **** EXTRAS **** Ss Dishwasher, Blomberg Integrated Fridge/Freezer, Fulgor Ss Convection Oven And Cooktop, Ge Ss Microwave, Ge Stacked Washer/Dryer, Elf's, Blinds In Bedrooms, Laminate Floors. (id:27910)
Forest Hill Real Estate Inc.
3703 - 117 Mcmahon Drive
Toronto, Ontario
Bright and airy two-bedroom suite situated in the vibrant North York Bayview Village neighborhood. Featuring lofty 9-foot ceilings, laminate flooring throughout, sleek granite countertops, and expansive window balconies offering ample natural light. Conveniently located steps away from the subway station, shopping malls, parks, Canadian Tire, and Ikea. Easy access to highways 401 and 404. Enjoy the perks of 24-hour concierge service along with outstanding amenities. Includes one parking spot and one locker. **** EXTRAS **** existing window treatment, existing lighting fixture, washer and dryer, microwave, exhausted fan hood, stove, refrigerator, dishwasher (id:27910)
Century 21 King's Quay Real Estate Inc.
4811 - 2221 Yonge Street
Toronto, Ontario
3 Year New Luxury Condo Unit At The Heart Of Vibrant Yonge/Eglinton With A Walk Score Of 95! Open Concept Layouts! Floor To Ceiling Windows. Den is a nook. Fabulous Amenities Include 24 Hr Concierge, Fitness Centre, Spa, Outdoor Lounge Area With Bbq. Steps To Subway, Shopping, Restaurants & Starbucks Next Door. Locker Promotion: $50/Month (2 months free). Valet parking available for $250/mo. **** EXTRAS **** Ss Dishwasher, Blomberg Integrated Fridge/Freezer, Fulgor Ss Convection Oven And Cooktop, Ge Ss Microwave, Ge Stacked Washer/Dryer, Elf's, Blinds In Bedrooms, Laminate Floors. (id:27910)
Forest Hill Real Estate Inc.
5402 - 2221 Yonge Street
Toronto, Ontario
3 Year New Luxury Condo Unit At The Heart Of Vibrant Yonge/Eglinton With A Walk Score Of 95! Open Concept Layouts! Floor To Ceiling Windows With Spectacular Unobstructed Views. Fabulous Amenities Include 24 Hr Concierge, Fitness Centre, Spa, Outdoor Lounge Area With Bbq. Steps To Subway, Shopping, Restaurants & Starbucks Next Door. Locker Promotion: $50/Month (2 months free). Valet parking available for $250/mo. **** EXTRAS **** Blomberg Ss Dishwasher, Blomberg Integrated Fridge/Freezer, Fulgor Ss Convection Oven And Cooktop, Ge Ss Microwave, Ge Stacked Washer/Dryer, Elf's, Blinds In Bedrooms, Laminate Floors. (id:27910)
Forest Hill Real Estate Inc.
280 Sherbourne Street, Unit #14
Toronto, Ontario
A Huge Multi-Level Victorian Townhome, Nestled Within an 18-Unit Well-Managed Condo Community of Long-Term Residents. Discover this Secret Gem Hidden From the Street - A Tranquil Courtyard Garden Oasis with Mature Trees, Tiered Stone Pathways and a Sense of Serenity that is hard to imagine in the urban core. Filled with an Abundance of Light & Perfect for Entertaining! A Kitchen with Soaring Ceilings & stone counters! A gas burning Fireplace & Stained Glass Windows. A Spectacular 16+ foot high Wall of Windows with a French Door Walk-Out to Your Own Private Westward facing backyard patio. The 2nd Floor Bedrooms are Generous in size, with Large Double-Closets and a ton of natural light. The Spacious 3rd Floor Primary Bedroom Sanctuary Boasts a 5-Piece Ensuite Bath, Walk-In Closet and a Lovely Tree-Top Balcony! A 97% Walk Score to Bay St, College Park, St Michaels Hospital, Eaton Centre, Distillery District, St. Lawrence Market, Metropolitan University, George Brown College & More! ADDED BONUS - This unit has a 95+ sq ft storage closet that no other unit has, and the distance between your secure and exclusive carport space and your front door is arguably the shortest in the complex. Not to mention these interior units have a level of privacy that is much more superior than the road facing units. Make sure you check out our 3D Tour and YouTube Video, and then book in soon to have your very own private viewing. (id:27910)
Real Broker Ontario Ltd.
98 Shoreview Place, Unit #19
Stoney Creek, Ontario
Experience this luxury lakeside living! This impeccably maintained 3-bedroom, 3.5-bathroom townhouse offers the perfect balance of modern convenience and serene lakeside charm. Main floor features a stunning gourmet white kitchen,equipped with stainless steel appliances and elegant quartz countertops, this kitchen is a culinary haven, ideal for entertaining guests. Spacious living room with new engineered harwood floor. Venture upstairs to find a sanctuary of comfort and luxury with new engineered hardwood floors.The spacious primary bedroom boasts a lavish 5-pcs ensuite bathroom, providing a private retreat from the stresses of daily life. 2 additional spacious bedrooms, a versatile loft space & convenient laundry facilities complete this level, catering to the needs of families and individuals alike. Whether you envision a cozy family room or entertainment area, this space can be tailored to suit your unique lifestyle. Plus, with a convenient 3-piece bathroom, hosting guests or accommodating extended family is a breeze. California shutters throughout, adding privacy and sophistication to every room. Conveniently situated just steps from the beach, residents can savor leisurely strolls along the waterfront trail, witness breathtaking sunsets, and embrace the tranquility of lakeside living. For commuters, easy access to highways ensures seamless travel to nearby amenities and urban centers. Don't miss your chance to experience luxury lakeside living at its finest. (id:27910)
RE/MAX Real Estate Centre Inc.
743 Janetville Road
Kawartha Lakes, Ontario
This Beautiful Very-Well Maintained Century Home In the Village of Janetville! Features 2 Baths, 3 +1 Bdrms, Plus Detached Garage, Large Covered Porch, Inviting Deck, Living Room, Large Eat-In Kitc With Combined Dining, M/F Office Space, A Mud Room, Lots Of Original Floors & Trim, And Tons of Natural Light. Plenty Of Storage Space Throughout The Home And In Garage. Nature Treed Yard Provides Peace And Privacy. The Abundance Of Vintage Charm This Home Offers Is Amazing. Located near all amenities, this home, offers a balance of convenience and tranquility. All Of This On A Large Intown Country Lot Ready For You And Your Family To Enjoy. Minutes Away From Highway 35 for an Easy Commute! (id:27910)
RE/MAX Jazz Inc.
Lot #80 Heathwoods Avenue
London, Ontario
""NOW SELLING""- HEATHWOODS PHASE 4 - Located in LOVELY LAMBETH!\r\nTO BE BUILT - Attractive BUNGALOW-( known as the INGLEWOOD ELEVATION A ) Features 1482 Sq Ft of Quality finishes throughout Main Level- 9 Foot Ceilings -( 12 Foot Ceiling in Foyer ) Choice of Granite or Quartz Countertops- Customized Kitchen with Premium Cabinetry-\r\nHardwood Floors - Lower Level Unfinished awaiting your creativity- Attached is an OPTIONAL Floor Plan for the Lower Level- Open Concept Kitchen with island overlooking Dinette area & Great Room featuring Sliding Doors out to a Covered Patio Area for future deck- Great SOUTH Location!!- Close to Several Popular Amenities! Easy Access to the 401 & 402!\r\nExperience the Difference and Quality Built by: WILLOW BRIDGE HOMES (id:27910)
Royal LePage Triland Realty
Lot 89 Heathwoods Avenue
London, Ontario
""NOW SELLING""- HEATHWOODS PHASE 4 - Located in LOVELY LAMBETH!\r\nTO BE BUILT -This Fabulous 4 bedroom , 2 Storey Home ( known as the BELLEVIEW 11 - ELEVATION A ) Features\r\n2378 Sq Ft + 102 Sq Ft Open to below of Quality Finishes Throughout! 9 Foot Ceilings on Main Floor!\r\n Choice of Granite or Quartz Countertops- 2 Storey Foyer- Customized Kitchen with Premium Cabinetry-\r\nHardwood Floors throughout Main Level & Second Level Hallway- Convenient 2nd Level Laundry .\r\nLower Level Unfinished- attached on the floor plan is showing “an Optional Layout†. \r\nGreat SOUTH Location!!- Close to Several Popular Amenities! Easy Access to the 401 & 402!\r\nExperience the Difference and Quality Built by: WILLOW BRIDGE HOMES (id:27910)
Royal LePage Triland Realty
140 Glen Fiddish Road
West Grey, Ontario
Welcome to the close-knit community of Glenelg Estates, an enclave of luxury homes in the countryside. This large 4 bedroom 3 bathroom raised bungalow resides on a larger than 1 acre lot. Stepping inside the custom built home you're greeted by a large foyer with built in bench & double closet, leading to a sun-filled open concept living space with huge kitchen & island along with the living room and dining room plus walk-out to the private rear deck & yard. The bedrooms are generously sized with the king-sized primary having both a walk-in closet & ensuite 3pc bath. Main floor laundry room is very convenient. Downstairs, the family room is still above-grade with huge windows with a walk-out to the side yard, a 3rd full bathroom, along with the 4th bedroom, a very large storage room, and the furnace& mechanical room. Excellent location with access to Irish Lake, school-bus route, new public school(2025) & new Markdale Hospital, several golf courses, skiing, and more - only minutes away. **** EXTRAS **** Stainless steel: fridge, stove, dishwasher, microwave range hood. Clothing washer & dryer, All electric light fixtures, all existing window coverings, forced air high effeciency furnace, central air-conditioner (id:27910)
Royal LePage Terrequity Realty

