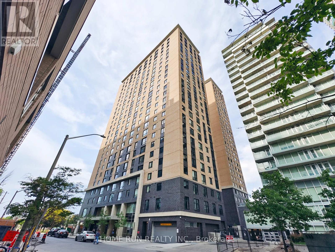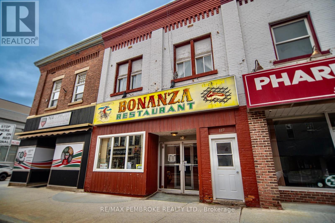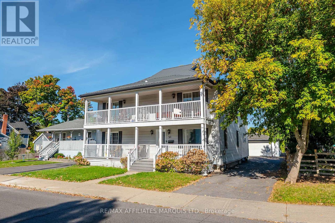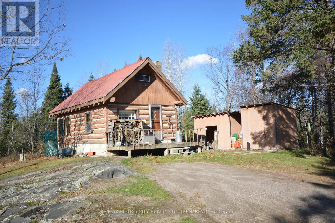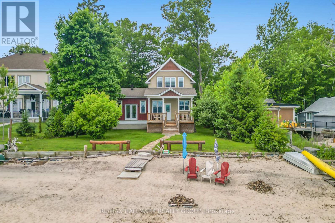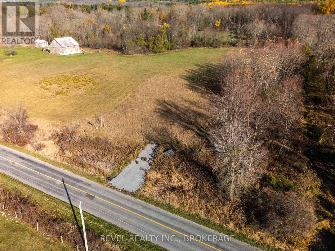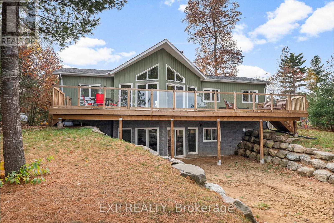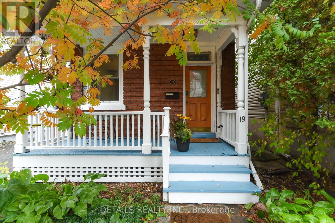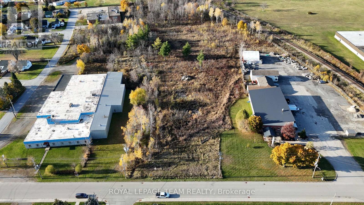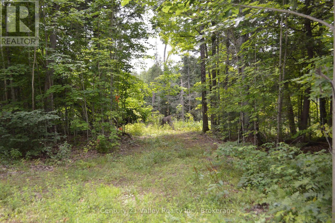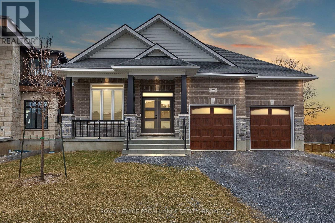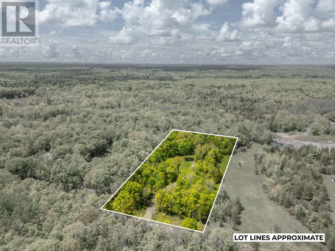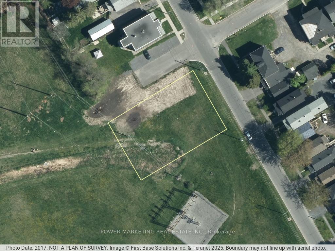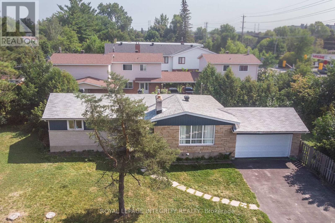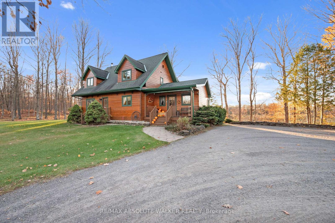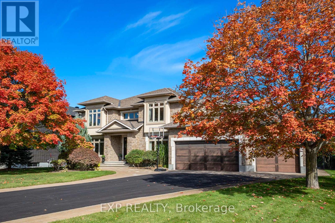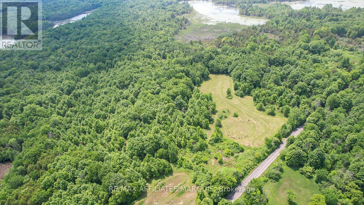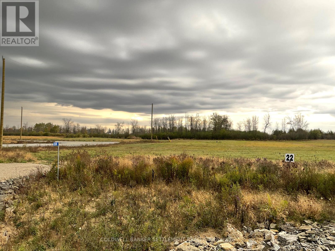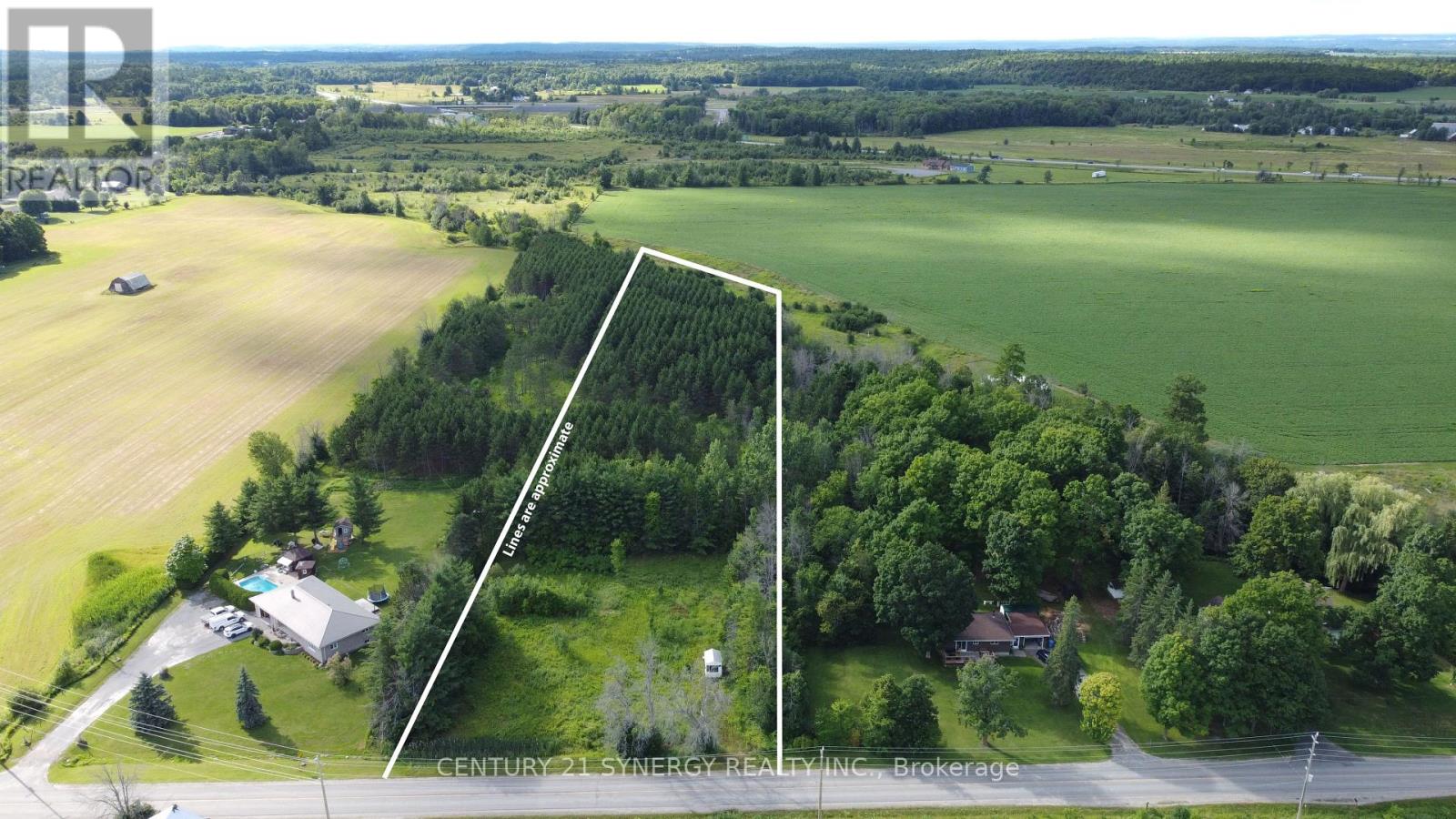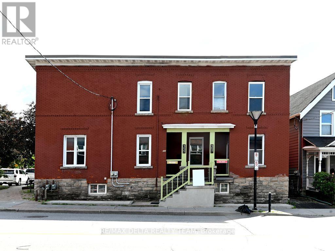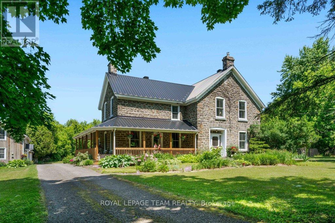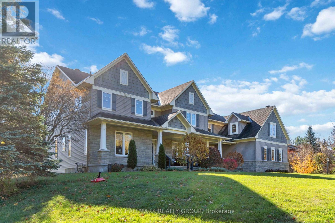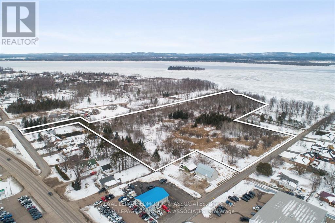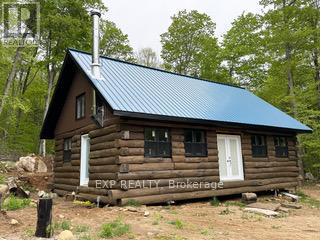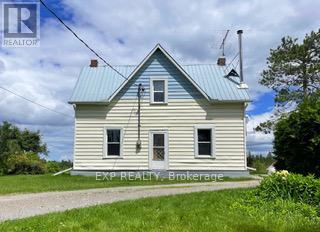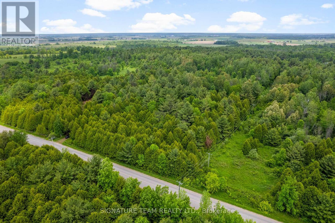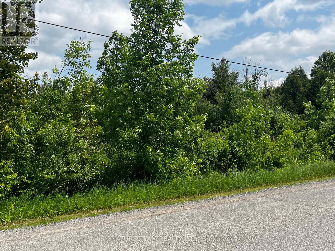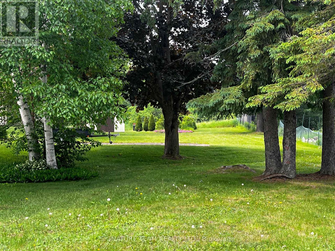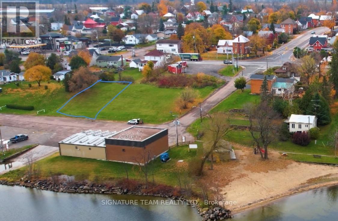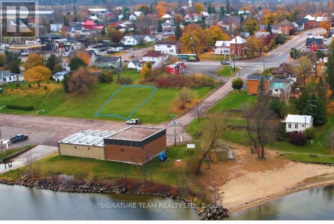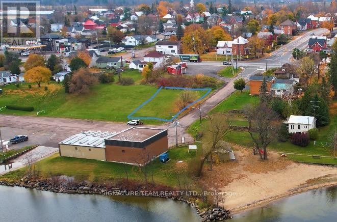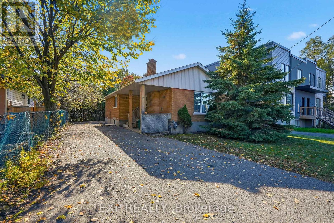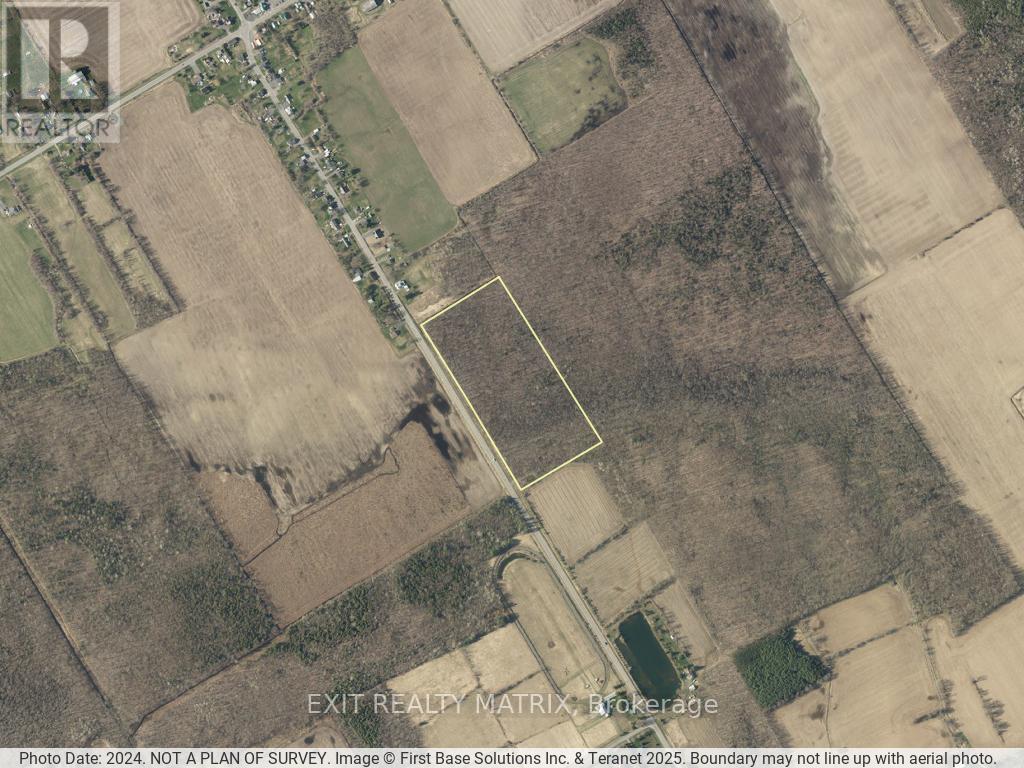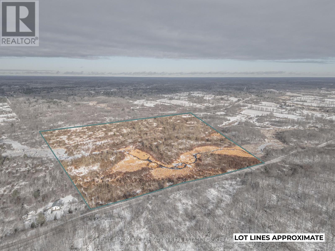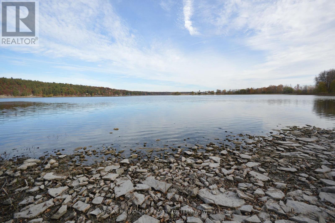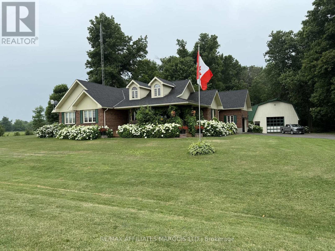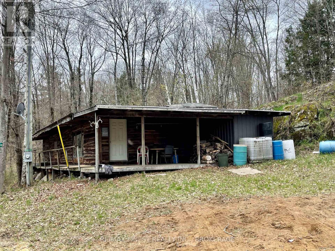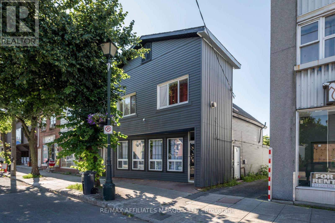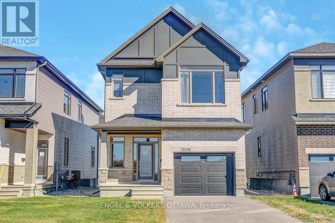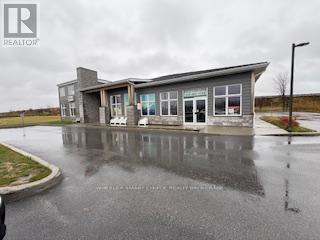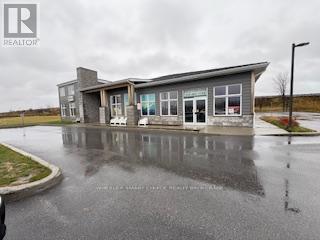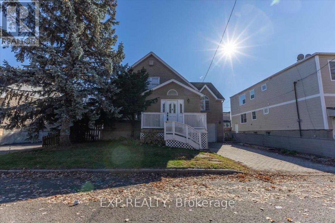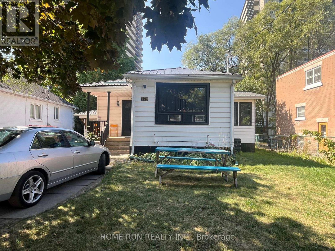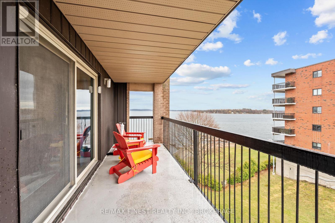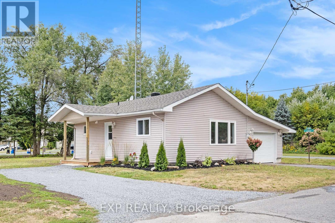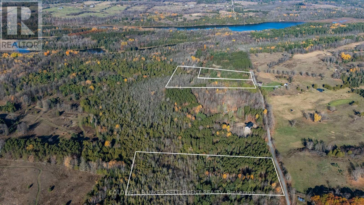1116 - 105 Champagne Street S
Ottawa, Ontario
FULLY FINISHED ONE BED ONE BATH CONDO. Prefect Location for Young professional and Carleton University student. O-Train line 5 mins to Carleton University, University of Ottawa is an 11 mins car ride. All inclusive rental (includes Hydro, Heat, AC, Wifi) and is FULLY FURNISHED. Open concept kitchen with all stainless steel appliances. Laundry is in unit. Book showing now! PARKING is available for rent. 24 hrs irrevocable on all offers. Credit check, Rental application, copy of government-issued photo ID, proof of income needed. Not pets friendly. (id:28469)
Home Run Realty Inc.
119 Pembroke Street W
Pembroke, Ontario
This well established downtown icon has been thriving since 1967. It offers a fantastic opportunity to own a turnkey business with a loyal customer base and prime visibility, all while continuing to produce strong income. With a prime location in a high-traffic area, the business benefits from steady repeat clientele along with high foot traffic during breakfast/lunch/dinner times. This restaurant is also listed on major food delivery platforms including Valley Eats and Uber Eats. The restaurants loyal customer base and longstanding reputation for quality meals and excellent service makes it an ideal choice for both experienced restaurateurs and those entering the restaurant biz. The second level offers 2 one(+) bedroom residential apartments (each with separate hydro metre). The basement is dry, and presently used for storage, staff bath, walk in fridge and office space. Upgrades include: Full renovation of customer washrooms in restaurant (2020); Installation of two electric high volume air conditioners and heat pump units (2022); Electric hot water tank for restaurant (2023); Custom security door at back of restaurant (2023). Bonanza is a local family brand restaurant with over 50 years of fantastic service and comforting home style food - ready for new ownership and new opportunity. 60 seat dining capacity. Full restaurant financials available to qualified buyers. 24 hour irrevocable on all offers. (id:28469)
RE/MAX Pembroke Realty Ltd.
803 - 3580 Rivergate Way
Ottawa, Ontario
For more info on this property, please click the Brochure button. Luxurious Rideau Riverfront Condo. Discover unparalleled luxury in this stunning 2,100+ sq.ft. corner suite, a true "bungalow in the sky" with breathtaking panoramic views. Fully renovated in 2019, this 2-bedroom plus den, 3-bathroom residence combines modern elegance with an entertainer's dream layout, perfect for those seeking sophistication and comfort in a prime community. Step into a bright, open-concept living space designed for seamless flow. The chef's kitchen is a centerpiece, boasting high-end stainless steel appliances, sleek quartz countertops, and a large island ideal for hosting gatherings. Custom cabinetry and designer lighting elevate the space, creating a warm yet refined ambiance. The adjacent living and dining areas feature expansive windows that frame stunning river views, filling the home with natural light. The primary suite is a serene retreat, complete with a spa-inspired ensuite featuring a glass-enclosed shower, soaking tub, and dual vanities. The second bedroom offers ample space and access to a full bathroom, while the versatile den can serve as a home office, guest room, or cozy reading nook. A third bathroom ensures convenience for visitors. Residents enjoy resort-style amenities, including an indoor pool, fitness center, tennis courts, and 24/7 security for peace of mind. The property comes with two parking spaces-one equipped with an EV charger-and two spacious storage lockers, catering to modern lifestyle needs. Located along the scenic Rideau River, this condo offers tranquility while being minutes from vibrant urban conveniences, including shops, restaurants, and cultural attractions. Whether you're hosting friends, relaxing in luxury, or embracing an active lifestyle, this exceptional condo delivers it all. Experience elevated living at its finest. (id:28469)
Easy List Realty Ltd.
311 Sixth Street E
Cornwall, Ontario
Welcome to 311 Sixth Street East. This fully rented triplex featuring a spacious 2-storey, 3-bedroom unit, a bachelor unit and a 1-bedroom apartment. The main 3-bedroom unit offers plenty of living space, beautiful hardwood flooring throughout, and a recently updated kitchen. All units are in great condition with great tenants already in place with no work required! Outside, you'll appreciate the lovely curb appeal with the metal roof, front porch for each tenant, the large 2-car detached garage, ample parking, and a generous backyard perfect for outdoor enjoyment. Recent updates include: Furnace, Central Air, and Hot Water Tank (2019) Metal Roof (2017) Composite Decks with Aluminum Railings (2020). A solid turnkey investment opportunity. Please allow 48 hour notice for showings as well as 48 hour irrevocable clause per form 244. (id:28469)
RE/MAX Affiliates Marquis Ltd.
6340 Murphy Road
Greater Madawaska, Ontario
Here is the private getaway you have been looking for. Located on 31 acres of mostly mixed bush, there is an approximately 386 square foot cabin with open concept living on the main floor and a small loft bedroom. Note there is no hydro, water or septic on the property. There are several small sheds and a 10 by 12 storage building. Property has a four wheel trail that extends to the back of the lot onto Haliday Creek. Truly one of a kind property. (id:28469)
RE/MAX Metro-City Realty Ltd. (Renfrew)
500 Bayview Drive
Ottawa, Ontario
Discover the ultimate blend of comfort, charm, and waterfront living in the heart of Constance Bay, just a scenic 20-minute drive from Ottawa. Built in 2016, this charming 3-bedroom, 2-bathroom home offers 70 feet of pristine shoreline along the Ottawa River, complete with a sandy beach perfect for swimming, paddling, or simply relaxing in the sun. From your private deck, you'll take in sweeping views that change beautifully with the seasons, making every day feel like a getaway. Step inside and be greeted by a spacious foyer that opens to a sun-filled, open-concept living space where walls of windows showcase the river beyond. The new kitchen exudes warmth with hardwood floors, and a cozy breakfast nook with direct access to the deck ideal for gatherings or quiet evenings watching the sunset. The living room is anchored by a wood stove, adding character and inviting warmth. A versatile main floor bedroom, can be used as an office and flex space, plus a stylish 2-piece bathroom complete this level.Upstairs, a hardwood staircase leads to the serene primary suite, a second generously sized bedroom, and a 4-piece bathroom with a vintage clawfoot tub a perfect spot to unwind. Additional highlights include a double detached garage, generator plug-in, owned hot water tank, and an efficient Waterloo Biofilter septic system (2016). The home boasts impressively low utility costs, with natural gas averaging just $60/month thanks to the cozy wood stove. Home was not affected by 2017 & 2019 floods. (id:28469)
RE/MAX Hallmark Realty Group
3522 Holleford Road
Frontenac, Ontario
Discover the perfect backdrop for your dream home on this 1 acre parcel of pristine building land, quietly nestled on Holleford Road in the heart of the charming Hartington, just north of Kingston! With generous frontage, level topography and a mix of open meadow and mature tree-line, this lot offers a superb balance of country setting and accessibility. Located just minutes from the village core of Harrowsmith and close to Highway 38, you'll enjoy quick access to Kingston while savouring the peace of rural living. (id:28469)
Revel Realty Inc.
79 Warbler Way
Madawaska Valley, Ontario
Newly built in 2019, 79 Warbler Way offers the perfect blend of comfort, craftsmanship, and natural beauty. This quiet oasis sits along the scenic shores of the Madawaska River, part of the sought-after Kamaniskeg Lake system offering over 90 km of boating, dining, and exploring opportunities.Step inside this 4-bedroom, 1.5-bath home and experience open-concept living at its finest. The vaulted ceilings, custom walnut kitchen with island, and timeless wood fire cookstove create a warm and inviting space filled with natural light. Walk out onto the sprawling deck and take in the tranquil waterfront views-ideal for morning coffee or evening sunsets. The primary bedroom features a convenient ensuite, already roughed-in for a shower of your choice. The main floor also offers laundry facilities, two additional bedrooms, and radiant heating for year-round comfort.The lower level, with towering ceilings and in-floor heat, doesn't feel like a basement. It includes a large recreation area with a walkout to the waterfront, a fourth bedroom, and a plumbed bathroom ready for your finishing touches.This home is off-grid solar powered with generator backup and the option to connect to hydro. Heating is provided by an outdoor wood furnace, supplemented by propane for efficiency. Beautiful landscaping leads to a sandy beach with a gentle slope into the water-perfect for swimming and family fun.To make this opportunity even better, the sale includes an additional vacant lot (MLS #X12499588), offering space to expand, build, or simply enjoy as a private buffer. Whether you're seeking a peaceful retreat or an active lifestyle on the water, 79 Warbler Way delivers it all. (id:28469)
Exp Realty
19 Gould Street
Ottawa, Ontario
Welcome to this charming home in the heart of sought-after Wellington Village - the perfect blend of urban convenience and peaceful living! Just steps to Metro, popular restaurants, cafés, and bike paths, with easy access to Westboro, downtown, Tunney's Pasture, and the LRT. The first floor features a living room with a wood stove, an adjacent bedroom, and a completely renovated kitchen with new stainless steel appliances, granite countertops and a bathroom. The second floor features a kitchen and two bedrooms, offering excellent flexibility - ideal for extended family, guests, or a potential rental/income suite. The private backyard is a true retreat, perfect for relaxing or entertaining. Major updates provide peace of mind: owned hot water tank (2022), furnace (2023), roof (2020), A/C (2019), plus brand-new fridge, stove, washer, dryer, and dishwasher. The second floor was used as an Airbnb rental, and one of the bedrooms was converted into a kitchen. The space can be readily restored to its original layout upon the buyer's request. A rare opportunity to own a versatile, move-in ready home in one of Ottawa's most desirable neighbourhoods! (id:28469)
Details Realty Inc.
50 Lorne Street
Smiths Falls, Ontario
Discover one of the last remaining parcels of M2 Light Industrial land within the Smiths Falls town limits. This 4.2-acre property offers exceptional potential for development and growth - whether you're looking to expand your existing business or build from the ground up. Ideally located just minutes from the downtown core, this site provides excellent accessibility and visibility, with the added benefit of rail adjacency for potential logistical advantages. Zoned M2, the property allows for a wide variety of permitted uses, making it a rare and versatile opportunity in a growing community. Position your business for success - industrial land of this size and zoning is a true gem in Smiths Falls! (id:28469)
Royal LePage Team Realty
1148 Mt St Patrick Road
Admaston/bromley, Ontario
Are you looking for a peaceful lot nestled in nature to build your dream home? This 2.47-acre lot has just been severed, offering you privacy, treed frontage on a paved road, hydro close by with a lovely flat, clear spot to build the home you've always wanted.The property is conveniently located just off Highway 132. It's only 20 minutes to Renfrew, which offers quaint local downtown shops, big box stores, restaurants, entertainment & recreation venues, and a first rate hospital Travelling 20 minutes in the other direction will take you to the four-season recreational haven of Calabogie, complete with restaurants, brewery, ski hill, golf course, a motor-sport park, and Calabogie Lake. If you can't find what you're looking for between these two towns, Kanata is just an hour away. Come and see for yourself what the Ottawa Valley and area can offer you! (id:28469)
Century 21 Valley Realty Inc.
1245 Carfa Crescent
Kingston, Ontario
Step inside this luxurious executive home, nestled in the highly sought after WoodHaven neighbourhood. This 5 bedroom, 3 bathroom bungalow features an open floorplan, gas fireplace and tile flooring. The open living space flows seamlessly to a contemporary kitchen that boasts a gas range stove top, a double wall oven and quartz counter tops. Through the sliding doors in the kitchen you will find a covered elevated deck, perfect for grilling and outdoor meals. The open staircase leads to a fully finished walk out basement where you will find additional living space, complete with a wet bar for entertaining, large rec room, 2 bedrooms and a 4-piece bath. This home offers you the opportunity to appreciate nature from your own back yard, which parallels a tranquil pond and expansive green space. Additional highlights include stone and brick exterior,2 car garage and exterior lighting. This home is conveniently located just minutes from walking trails, parks, schools and all west end amenities . (id:28469)
Royal LePage Proalliance Realty
41 Stonehedge Road
Stone Mills, Ontario
If you're ready to build, 41 Stonehedge Road in Roblin offers a great opportunity just 12 minutes from Napanee. Tucked just off Highway 41, this 2.5-acre lot with a drilled well already in place, and hydro available at the lot line, offers a blend of open space and mature trees, providing both privacy and natural beauty. A driveway winds its way to the back of the property to ensure your privacy. With reliable internet in the area and nearby access to parks, trails, lakes, and other local amenities, its an ideal setting to bring your plans to life. (id:28469)
Exit Realty Acceleration Real Estate
19 Danis Avenue
Cornwall, Ontario
This 0.34-acre parcel is fully approved and ready for your improvements. Zoned and permitted to build a 4-plex, offering excellent investment potential. Can be purchased with additional land located at 9 & 11 Danis Ave. Don't miss this opportunity. call today to schedule your showing! (id:28469)
Power Marketing Real Estate Inc.
1152 Tawney Road
Ottawa, Ontario
Welcome to 1152 Tawney Road, a fully rented, high performing income property that delivers both strong cash flow and long term potential. This impressive 10 bedroom Rooming house sits proudly on a large corner lot in a sought after Ottawa neighbourhood, offering investors a rare blend of stability, performance, and future opportunity with AM10 zoning which allows for the construction of a large multi unit building. Currently generating $7,975/month ($91,872/year) in gross rental income, the property operates at full occupancy with professional management in place. Well maintained and thoughtfully updated, it's a true turnkey investment with an estimated net operating income of approximately $62,900/year. Enjoy reliable returns and peace of mind from day one. Inside, the home features a modern kitchen with stainless steel appliances, spacious common areas, and bright, comfortable rooms throughout. The flexible layout and favorable zoning also open doors for future redevelopment or expansion with possibility to add 2 additional units inside double garage, making it an ideal choice for investors focused on both immediate and long term growth. Situated close to parks, schools, and public transit, including the St. Laurent/Tawney bus stop, Weston Park, and Hawthorne Public School. This property offers excellent convenience for tenants and strong appeal for professionals. Whether you're expanding your portfolio or securing your next solid investment, 1152 Tawney Road stands out as a smart, well positioned, and profitable opportunity for any investor looking for immediate cashflow with upside. (id:28469)
Royal LePage Integrity Realty
880 Townline Road
North Grenville, Ontario
If you're searching for a true country estate, a property with approximately 3000 sqft of total living space and remarkable land and natural beauty, this one is for you. Here, you'll find rolling hills, climbable rock ledges, creeks, ponds, and a breathtaking mix of two hundred plus year-old maple and oak trees, along with black cherry, hickory, birch, pine, spruce, aspen, ash, elm, heritage apple trees, and more, far more character and biodiversity than what you typically find in Eastern Ontario. You can even pick your own wild juniper berries, wild garlic, and enjoy trilliums each spring. If you love cottage-style living without giving up connectivity, fibre internet makes working from home easy. Sip your morning coffee while watching deer, wild turkeys, and hawks roam your private valley. After a long day, come home to peace, quiet, and unobstructed views-with no neighbours peering in or headlights flashing across your blinds at night. If you value dark skies and stargazing without light pollution, welcome to 880. If you enjoy recreation on your own land, private walking trails, horseback riding, cross-country skiing, beginner slopes for kids, bonfires, pond skating by lantern light, this is where magical memories are made. Think Norman Rockwell moments w/ hot chocolate or a glass of wine in hand.This property proved its worth during the pandemic, offering freedom, fresh air, and endless outdoor activities when parks were closed. With space for large gardens, fresh eggs from free-range chickens, and the sun streaming in from east to west, it's ideal for those who value sustainability & serenity. And while it feels like a retreat, you are only 10 mins from a hospital, groceries, & schools, w/ quick access to the airport or Parliament Hill in under an hour. If you want a truly private, estate-sized property where you can live freely, surrounded by nature you own-then welcome home to 880 Townline Road. (id:28469)
RE/MAX Absolute Walker Realty
450 Lockmaster Crescent
Ottawa, Ontario
Luxury Living Meets Everyday Comfort! This stunning custom-built home features 6 bedrooms and 6 bathrooms, thoughtfully designed for modern family living. The gourmet kitchen impresses with a massive centre island, premium stainless steel appliances, and abundant cabinetry, opening to a bright open-concept layout filled with natural light and elegant finishes throughout.The main-floor in-law suite offers its own full kitchen, bathroom, and private living area - perfect for multi-generational living or hosting guests in comfort. The fully finished basement adds versatility, ideal for a home theatre, gym, or playroom. Step outside to a beautifully landscaped backyard backing onto greenspace, providing privacy and a tranquil setting. Enjoy the in-ground pool and spacious patio - perfect for entertaining or relaxing. A 3-car garage adds convenience and ample storage. A truly exceptional home that blends space, style, and sophistication in a coveted natural setting. Book your showing today! (id:28469)
Exp Realty
00 Otter Lake Road
Rideau Lakes, Ontario
Welcome to your private country haven in the heart of the breathtaking Rideau Lakes Region! This stunning almost 12-acre rolling lot offers the perfect blend of peace, privacy, and outdoor adventure, nestled among some of Eastern Ontario's most coveted lakes Big Rideau Lake, Bass Lake, and Otter Lake all just minutes away. Whether you're dreaming of building your ideal rural retreat or seeking a recreational paradise to enjoy year-round, this property has it all. Set well back from the road and framed by a beautiful mix of mature hardwoods and open fields, the land offers a scenic, park-like setting with natural walking trails already in place. Enjoy peaceful strolls under a canopy of trees, watch wildlife roam freely, or spend your days cross-country skiing, snowshoeing, or ATV'ing. The terrain is gently rolling, making it ideal for a variety of building options and hobby uses from gardening to hobby farming or creating your own private escape surrounded by nature. Conveniently located on a paved, year-round road, you're just 15 minutes from the shops, schools, and amenities of Smiths Falls, 15 minutes to the historic charm of Heritage Perth, and approximately one hour to both Kingston and Ottawa. Whether you're looking to enjoy cottage country tranquility year-round or seasonally, the location offers both seclusion and accessibility. This rare offering is a blank canvas for your dream home or recreational getaway. If you've been searching for a slice of countryside paradise with room to roam and endless possibilities, this is it. Don't miss your opportunity to own land in this highly desirable area your Rideau Lakes lifestyle starts here. Book your showing today! (id:28469)
RE/MAX Affiliates Marquis
336 Archie Crain Drive
Drummond/north Elmsley, Ontario
Welcome to Burns Farm Estates - Convenient country living close to town! Discover the perfect blend of rural tranquility and modern convenience in this brand-new subdivision just minutes from the beautiful Town of Perth and all that it offers. Enjoy the peace of a country setting without sacrificing the comforts you rely on; natural gas service, and municipal garbage/recycling pick-up. With an easy commute to both Ottawa and Kingston, this is an ideal location for families, professionals, and retirees alike. Each lot includes a drilled well and HST is included in the price. Build your dream home in a welcoming community surrounded by nature where country charm meets everyday convenience. (id:28469)
Coldwell Banker Settlement Realty
00 Russett Drive
Mcnab/braeside, Ontario
Build your dream home on this beautiful, flat 3.73 Acre lot! The front is cleared, offering an ideal blank canvas, while the back features a Pine tree plantation, perfect for added privacy or future lumber projects. Located just 10 minutes from Arnprior and 37 minutes to Kanata, with easy highway access. Close to schools, Burnstown and Arnprior beaches, Calabogie Ski Hill, hockey arenas, fire station, pickleball and basketball courts, baseball diamonds, golf courses, and so much more! (id:28469)
Century 21 Synergy Realty Inc.
355 Bronson Avenue
Ottawa, Ontario
355 Bronson Avenue - 2 Bedroom, 1 Full Bathroom | Centretown, Ottawa. Welcome to 355 Bronson Avenue, an ideally located 2-bedroom, 1-bathroom home in the heart of Centretown. This charming property offers the perfect blend of urban convenience and classic character, just minutes from Ottawa's downtown core. The interior features beautiful maple hardwood flooring throughout, complemented by elegant tile finishes in the kitchen and bathroom. The layout offers comfortable living and dining spaces, filled with natural light. Conveniently situated within walking distance to Carleton University, the University of Ottawa, and Dow's Lake, this home provides unparalleled access to recreation, transit, and shopping amenities. Enjoy the vibrant atmosphere of Chinatown right at your doorstep, or take a short stroll to the Rideau Canal and Dow's Lake waterfront trails (approx. 2.5 km). Additional highlights include proximity to major hospitals, grocery stores, and public transit, making this property an exceptional opportunity for professionals, students seeking a prime downtown location.Photos are from the previous listing (id:28469)
RE/MAX Delta Realty Team
10095 Shaw Road
North Dundas, Ontario
Timeless Stone Estate on 74 Acres of Pure Charm. This property includes a 3 Bedroom, 2.5 bath main home and a 3 Bedroom, 2 bath Guest house. Step back in time without giving up a single modern luxury in this stunning stone home originally built in 1876, beautifully preserved and thoughtfully upgraded to blend historical character with todays conveniences. This property also has a 3 Bedroom/2 Full Bath Guest House with it's own Furnace and Electrical. Nestled on 74 private acres with meticulously cleared trails (approx 5km worth!), this breathtaking estate is truly one-of-a-kind. From the moment you step inside, you'll be greeted by original pine floors, old time character and a warm, inviting atmosphere. The main floor boasts a cozy living room with a wood-burning stove, perfect for crisp evenings, and a powder room cleverly tucked beneath the stairs. The former summer kitchen has been fully insulated and transformed into a chefs dream complete with granite countertops, reverse osmosis system, and a classic gas AGA stove offering additional heat and featuring two burners and FOUR ovens, ready to handle anything from Sunday roasts to holiday feasts. The kitchen entrance also has heated flooring. Upstairs, you'll find three bedrooms, including a private primary suite with its own staircase, a tranquil ensuite bath with heated floors, and thoughtful details throughout. The second level also features a 4-piece bathroom, plus a unique Jack and Jill bathroom offering smart storage and a hidden washer/dryer for added convenience. The exterior is just as dreamy, featuring a newly built porch and railing, 20 x 40 in-ground pool with new stonework, liner, and diving board, surrounded by a relaxing gazebo and tranquil pond. There is a pool heater but not connected or installed (though never used by the sellers), making it easy to extend swim season if desired. (id:28469)
Royal LePage Team Realty
137 Goodman Drive
Ottawa, Ontario
Welcome to this incredible executive retreat, perfectly set on a picturesque 2-acre lot in the highly sought-after Vance Farm community. Built by Land Ark Homes, this property combines luxury, comfort, and family living - featuring a 3-car garage, in-ground heated saltwater pool, and expansive landscaped grounds surrounded by nature. Offering just under 7,000 sq. ft. of beautifully finished living space, this home is designed to impress at every turn. Step inside to discover an elegant, open-concept layout and a brand-new, fully renovated kitchen - the true heart of the home - showcasing high-end finishes, premium appliances, timeless design that's perfect for both entertaining and everyday living. A butler and walk-in pantry complete the space and provide a true "chef-like" experience! The eating area is also fantastic and offers unobstructed views of the sprawling greenspace and inground pool. The main level den makes a wonderful home office surrounded by windows and natural light. The formal living and dining rooms are to either side of the foyer and provide exquisite space for entertaining. With four spacious bedrooms, a sun-filled loft, and a fully finished walk-out lower level, there's ample room for the whole family. The primary suite is gorgeous and very relaxing with a cozy gas fireplace and decorative stone surround. Coffered ceiling feature, walk-in closet and luxurious ensuite with deep roman tub, separate shower, water closet and double vanities. The lower level is an entertainer's dream - featuring a custom bar, state-of-the-art home theatre with seating for eight, a private gym, a 5th bedroom, and a spa-inspired bathroom that offers a true sense of retreat. To top it all off, there's a community park and playground right next door, making this the perfect blend of refined elegance and family-friendly comfort. Experience resort-style living just minutes from city conveniences - 137 Goodman Drive truly has it all. (id:28469)
RE/MAX Hallmark Realty Group
0 Golf Course Road
Laurentian Valley, Ontario
Discover the perfect blend of privacy, natural beauty, and opportunity with this 16-acre parcel of vacant land located just seconds from Pembroke in desirable Laurentian Valley. Boasting approximately 380 feet of pristine Ottawa River waterfront and two access points (one from Golf Course Rd. and the second off Irene St.), this property offers endless potential - whether you envision a private retreat for your dream home, recreational getaway, or future development. Enjoy panoramic views of the river, trees throughout the landscape, and the peace and quiet of country living with easy access to town amenities, shopping, and schools. The property's generous size provides ample room for building, exploring, and enjoying outdoor activities year-round. Whether you're looking to invest, build your dream home, or create a family cottage escape, this rare offering combines space, serenity, and stunning waterfront in one exceptional package. Please allow 24 hours irrevocable on all offers. (id:28469)
Royal LePage Edmonds & Associates
1703 Matawatchan Road N
Greater Madawaska, Ontario
A true diamond in the rough awaiting a master's hand to complete. A log home hiddenaway off grid with all the luxuries of life in the wilderness. A pond, trails to hike, atv orsnowmobile and a bunkie for those special guests. Features two hunting blinds, a true hunters paradise. Minutes away to the amenities oftown. A must see!! (id:28469)
Exp Realty
2382 Matawatchan Road
Greater Madawaska, Ontario
Rural living and yet still minutes to town This farm house offers all the peace and tranquility to live in an area away from the hussel and bussel of urban life. Spacious five bedrooms allow for family and guests. The house has had many upgrades including windows, flooring, wood stove, upgraded kitchen and bathrooms. Recreation activities are not far away, including, hiking, boating, fishing, atving, snowmobiling, skiing, hunting or many other ways to enjoy country existence. (id:28469)
Exp Realty
204 - 190 Guelph Private
Ottawa, Ontario
Best value in the complex with 2 parking spots included! Welcome home to this sun-soaked and meticulously maintained 2-bedroom, 2-bath + den unit, perfectly perched overlooking the Carp River Conservation Area. If you're looking for a peaceful setting with all the perks of condo living, this is the one! Step inside to find a spacious, open-concept layout flooded with natural light. Hardwood and tile flooring run seamlessly throughout, adding warmth and elegance to every room. The large living and dining area opens to a private balcony, your front-row seat to stunning sunsets, and nature's finest performances. The kitchen is both stylish and functional, offering plenty of cabinetry and counter space, perfect for entertaining. Retreat to a generous primary bedroom with ample closet space, unwind in the second bedroom, and enjoy the flexible den space as a home office, hobby room, or cozy reading nook. Additional features include: In-unit laundry, TWO parking spots (1 indoor, 1 outdoor), storage locker. Well cared-for building with low maintenance lifestyle! Steps to shopping, transit, parks, trails, and all the best of Kanata. Whether you're downsizing, rightsizing, or jumping in to homeownership for the first time, this unit checks all the boxes! (id:28469)
Innovation Realty Ltd.
Lot 3 Micksburg Road
Admaston/bromley, Ontario
Discover the perfect canvas for your dream home on this stunning 2.47-acre lot situated on the edge of Cobden. This expansive parcel offers a rare opportunity to create your own private oasis while enjoying the conveniences Close by.With 2.47 acres at your disposal, theres ample room for your vision whether its a sprawling residence, gardens, or outdoor recreational spaces.Enjoy the tranquility of rural living with easy access to Cobdens amenities, including shops, dining, and schools. Experience the best of both worlds! The land is surrounded by picturesque landscapes, providing a serene backdrop for your new home. Imagine waking up to breathtaking views and the sounds of nature.Whether youre looking to build a single-family home, the possibilities are endless. Dont miss out on this incredible opportunity to build in a desirable location! (id:28469)
Signature Team Realty Ltd.
Lot 1 Micksburg Road W
Admaston/bromley, Ontario
Discover the perfect canvas for your dream home on this stunning 2.47-acre lot situated on the edge of Cobden. This expansive parcel offers a rare opportunity to create your own private oasis while enjoying the conveniences Close by.With 2.47 acres at your disposal, theres ample room for your vision whether its a sprawling residence, gardens, or outdoor recreational spaces.Enjoy the tranquility of rural living with easy access to Cobdens amenities, including shops, dining, and schools. Experience the best of both worlds! The land is surrounded by picturesque landscapes, providing a serene backdrop for your new home. Imagine waking up to breathtaking views and the sounds of nature.Whether youre looking to build a single-family home, the possibilities are endless. Dont miss out on this incredible opportunity to build in a desirable location! (id:28469)
Signature Team Realty Ltd.
0 Ross Street
Whitewater Region, Ontario
Discover the perfect canvas for your dream home in the charming village of Cobden! This exceptional town lot is nestled in a serene and picturesque cul-de-sac, offering a tranquil setting that combines the beauty of nature with the convenience of town living. This lot provides ample space for you to design and build the home you've always envisioned. With its peaceful surroundings and friendly neighborhood atmosphere, you'll enjoy the best of both worldsprivacy and community.Imagine waking up each day in a location that allows for easy access to local amenities, parks, and recreational activities, while still providing the tranquility you desire. The cul-de-sac location ensures minimal traffic, making it a safe and inviting environment for families and individuals alike.Dont miss this rare opportunity to secure a prime piece of real estate in Cobden. Bring your dreams to life on this beautiful lot and create the home youve always wanted! Your future begins here! (id:28469)
Signature Team Realty Ltd.
Lot 3 Bonnechere Street
Whitewater Region, Ontario
Waterview building lots overlooking Muskrat Lake boat launch and beach nearby. Waterfrnt without the expensive taxes. lots only 1 hour from Ottawa and 35 min to Petawawa. Excellent place for anyone wanting to build a home near waterfront. (id:28469)
Signature Team Realty Ltd.
Lot 2 Bonnechere Street
Whitewater Region, Ontario
Waterview building lots overlooking Muskrat Lake boat launch and beach nearby. Waterfrnt without the expensive taxes. lots only 1 hour from Ottawa and 35 min to Petawawa. Excellent place for anyone wanting to build a home near waterfront. (id:28469)
Signature Team Realty Ltd.
Lot 1 Bonnechere Street
Whitewater Region, Ontario
Waterview building lots overlooking Muskrat Lake boat launch and beach nearby. Waterfront without the expensive taxes. lots only 1 hour from Ottawa and 35 min to Petawawa. Excellent place for anyone wanting to build a home near waterfront. (id:28469)
Signature Team Realty Ltd.
1554 Baseline Road
Ottawa, Ontario
Incredible Investment Opportunity! All brick bungalow with legal secondary unit in prime rental location! Amazing cashflow grossing over $6,200/M! 3 Bed 1 bath upper unit and unique 3 bed 3 bath lower unit. Upper unit features 3 spacious bedrooms, a large living room, updated kitchen and 4pc bath. The lower level apartment is uniquely designed with a common full kitchen & 3 spacious bedrooms each with a wet bar and full ensuite bath bringing in nearly $3,800/M in rental income. Bus service at your doorstep, minutes walk to Algonquin and all the amenities of College Square & Merivale Rd. Great access to the highway for easy commuting by car, bus or bike! Amazing future development potential on this 50ft x 98ft lot. New proposed zoning of MS2 (Mainstreet Zone 2) allowing for a large multi unit mixed use building. Turn key investment property- enjoy great cashflow while watching your land value soar in the years to come! (id:28469)
Exp Realty
Lot6 Con3 County 12 Road
South Stormont, Ontario
18.38 acres along county rd 12 just south of Lunenburg. (id:28469)
Exit Realty Matrix
0 9th Concession Road
Stone Mills, Ontario
Welcome to your own 50+ acre of paradise on a quaint country road just north of Enterprise. This property is a dream for hunting and/or outdoor enthusiasts, offering endless opportunities with ample space and breathtaking views. For those seeking a peaceful escape from the hustle and bustle of city life, this property is it. Wake up to the hills and the soothing sounds of water running. Picture yourself surrounded by the heart of nature. Spend your days exploring the woods, perhaps watching beavers or just enjoying your perfect piece of nature. Whether it's building your dream home, or simply taking in the beauty of your this property, it has it all. (id:28469)
Exit Realty Acceleration Real Estate
00 Faught Road
Whitewater Region, Ontario
Think outside the box with this charming waterfront lot on Muskrat Lake. Property includes a houseboat, which has recently been spray foamed on both levels. The houseboat can be used as a cottage. A new 100 amp service panel was installed in 2025. (id:28469)
RE/MAX Metro-City Realty Ltd. (Renfrew)
3066 Goldfield Road
North Stormont, Ontario
Set on a peaceful 1.7-acre lot surrounded by nature, this custom-built brick bungalow offers the kind of privacy and serenity only country living can provide. With no rear neighbours and sweeping views from every window - from open pastures in front to the forest beyond - this home was lovingly designed to embrace its natural surroundings. From the moment you arrive, its charm shines through: a wrap-around veranda draped in graceful vines and surrounded by colourful perennials, creating your own private sanctuary for morning coffee, evening sunsets, or quiet moments listening to nature. Inside, cathedral ceilings and an open-concept layout connect the kitchen, dining, and living areas, with a cozy fireplace adding warmth and character. The home features three bedrooms and two full bathrooms, offering comfort and functionality throughout. Large windows fill each room with natural light and views of the surrounding landscape. The lower level provides excellent potential for a family rec room, home gym, or hobby space. Outside, a large shed provides all the extra space you could want - whether it's for tools, projects, or a peaceful place to create. It's versatile enough to store your toys too - from snowmobiles and ATVs to that classic car you take out on sunny weekends. A wonderful blend of craftsmanship, comfort, and country calm - this home invites you to slow down, breathe, and enjoy life surrounded by nature. (id:28469)
RE/MAX Affiliates Marquis Ltd.
2223 Henderson Road
Frontenac, Ontario
Attention hunting enthusiasts! This could be your new home away from home. This camp has been home to it's current owners for more than 30 years and has been very fruitful. Alas, it's time for a new crew to take over this beauty. Alternatively, this could be a fantastic building lot - mature trees, pond and incredible nature. The opportunities are endless; cottage getaway, clear the land and build your dream home, hunting camp with friends, and more! The deal of the year for 2+ acres of peaceful land in Arden. (id:28469)
RE/MAX Finest Realty Inc.
155 Montreal Road
Cornwall, Ontario
Prime Mixed-Use Building for Sale in Le Village! Welcome to this exceptional fully tenanted mixed-use commercial/residential building located in the heart of Le Village! This property offers a unique opportunity to own a recently renovated retail space with incredible visibility & high walkability. Street parking is abundant as well as 4 available parking spots in the back, ensuring convenience for customers, while the high traffic guarantees a steady flow of potential clients, & property includes 4 dedicated parking spots at the back. The VACANT commercial unit has undergone a complete renovation, boasting modern amenities including a brand-new kitchenette & bathroom. All plumbing & electrical systems have been updated by licensed trades. The upstairs 2-bed, 1-bath residential unit is currently occupied by a reliable tenant with a four-year track record. You are assured steady rental income. Don't miss out on this incredible investment opportunity in Le Village. Call today! (id:28469)
RE/MAX Affiliates Marquis Ltd.
2006 Allegrini Terrace
Ottawa, Ontario
Welcome to 2006 Allegrini Terrace - a fully-furnished and professionally designed dream home. This outstanding Claridge Homes residence encompasses over $85,000 in premium upgrades and timeless modern design. This sun-filled home blends elegant craftsmanship with contemporary comfort, featuring a soaring 2-story ceiling, warm hardwood flooring, and a bright open-concept layout.The heart of the home is the chef's kitchen, complete with quartz countertops and a full quartz slab backsplash, upgraded cabinetry and hardware, and a large central island with built-in microwave, perfect for entertaining. Expansive floor to ceiling windows illuminate the dining area and great room, creating a warm and inviting space for gathering in front of the stunning gas fireplace. A hardwood main staircase leads to the upper level, where you'll find the luxurious primary suite with a spa-inspired ensuite and walk-in closet, along with two additional bedrooms, a full bath, and convenient laundry. Throughout the home, you'll find upgraded interior doors, hardware, lighting, hardwood, tile, and carpet, adding to the cohesive, high-end aesthetic. This former model home is a showpiece and all contents of the home are included in the sale. Located in Bridlewood Trails close to schools, parks, and everyday amenities, this move-in-ready home pairs sophisticated finishes with the comfort of new construction - the perfect blend of style and practicality. (id:28469)
Engel & Volkers Ottawa
C - 64 Racine Street
Casselman, Ontario
Welcome to this newly constructed (2020), modern, quality retail, office, or light industrial space. Unit B offers large bright windows, twelve foot ceilings, ample parking and exterior space, radiant in-floor heating, air handler, and 417-facing sign exposure options. This property is a perfect spot to start your business and be seen. Steps away from the highway and situated in a fantastic business district. Major employers in the area include a Ford distribution centre and Amazon, adding to the local customer base in Casselman. No additional CAM rent: landlord covers property tax, water & sewer, snow clearing, landscaping, and building insurance. Tenant pays consumption utilities (hydro, internet, phone, heat, security. Fit-up assistance negotiable. (id:28469)
Wheeler Smart Choice Realty Brokerage
B - 64 Racine Street
Casselman, Ontario
Welcome to this newly constructed (2020), modern, quality retail, office, or light industrial space. Unit B offers large bright windows, twelve foot ceilings, ample parking and exterior space, radiant in-floor heating, air handler, and 417-facing sign exposure options. This property is a perfect spot to start your business and be seen. Steps away from the highway and situated in a fantastic business district. Major employers in the area include a Ford distribution centre and Amazon, adding to the local customer base in Casselman. No additional CAM rent: landlord covers property tax, water & sewer, snow clearing, landscaping, and building insurance. Tenant pays consumption utilities (hydro, internet, phone, heat, security. Fit-up assistance negotiable. (id:28469)
Wheeler Smart Choice Realty Brokerage
320 Joffre-Belanger Way
Ottawa, Ontario
Do not miss this opportunity for all buyers, investors and developers. This beautiful home is not only move-in ready but includes a site plan assessment for it's best use for redevelopment. This spectacular family home sits on a 4682sqft - R4UA zoned lot allowing for a 10 to 12 unit development. This home is a 3 bedroom, 3 bathroom detached dwelling with attached over sized single garage, large backyard and fully finished basement. The upgraded kitchen includes quartz counter-tops, stainless steel appliances and plenty of cupboard space. Live-in or rent out as you set out to re-develop this beautiful lot that has been assessed with a site plan from one of Ottawa's top architect firms - RJH Architecture! Don't miss out on this rare opportunity! Showings begin Sunday November 2nd during the Open House between 2-4pm. (id:28469)
Exp Realty
378 Enfield Avenue
Ottawa, Ontario
Welcome to 378 Enfield - a true cash-cow investment property with absolutely positive cash flow! CAP RATE: 7.50% Located in an R2L zoning area, this property is legally approved as a rooming house with up to 7 bedrooms and also offers exceptional development potential. With further design, it can be redeveloped into a multi-unit apartment building from 6 units. Currently generating a gross monthly income of approximately $5,500, detailed cashflow and expense form ready for reference for serious buyer. This property is fully managed by a powerful professional property manager that has been handling all day-to-day operations smoothly - zero hassles for the owner. The main floor features 4 bedrooms, 2 bathrooms, a spacious kitchen, laundry room, and a bright living area. The basement includes 3 additional bedrooms, 2 bathrooms, and a full kitchen, ideal for flexible rental arrangements. Completely renovated in 2023, the home showcases upgraded plumbing, electrical, and HVAC systems, along with new insulation, fresh paint, and brand-new windows and doors throughout. Walking distance to Green & Fresh, Loblaws supermarket, Bus stations, RCMP headquarter, Canadian Cyber security center, around 2km to Ottawa University and one bus to Carleton University and surrounded by lots other amenities. This turnkey investment has been successfully operating for the past two years - a rare opportunity to own a high-performing, low-maintenance property with strong cash flow and future development upside! (id:28469)
Home Run Realty Inc.
601 - 610 William Street
Gananoque, Ontario
Bright and spacious top floor condo featuring two bedrooms plus den and stunning views of the St. Lawrence River. This open concept unit offers large windows that fill the space with natural light. Updates completed just a few years ago enhance the modern layout, while the den provides a perfect space for a home office or guest room. Located in a well maintained building, close to all amenities and waterfront trails. This property must be seen in person to be fully appreciated. Book your showing today. (id:28469)
RE/MAX Finest Realty Inc.
68 Andrew Street
The Nation, Ontario
FULLY RENOVATED & MOVE IN READY! This 2 bedroom, 1 bath bungalow in Limoges feels brand new from top to bottom with no detail missed! The style and comfort of a new home with the charm of a quiet, established community. The bright main floor offers an open living/dining area, spacious bedrooms, and the convenience of main-floor laundry. NEW kitchen with quartz countertops & modern cabinetry, brand new bathroom, fresh flooring, paint, doors...the list goes on! Luxury vinyl flooring throughout. Garage & two driveways for parking. Exterior doors, windows in kitchen/bathroom, roof - all 2025. Perfect for first-time buyers, down sizers or investors, this home combines modern upgrades with country charm. All just 10 minutes to Embrun, 15 minutes to Russell, and 30 minutes to downtown Ottawa. (id:28469)
Exp Realty
843 Concesson 5a Road
Lanark Highlands, Ontario
Enjoy the privacy of living on a dead end road in rural Lanark Highlands minutes to Lanark village and 20 minutes to historic Perth. On a bit of a ridge, 2.5 acre building lot with hydro in the area provides the new owner with options to live off grid or connect to hydro. Well treed with beautiful pastoral views, and so peaceful. The owner has marked the boundaries and the municipal number is in place. Please do not walk the property without your realtor. The boundary lines on the photos are for general overview only. (id:28469)
Coldwell Banker Settlement Realty

