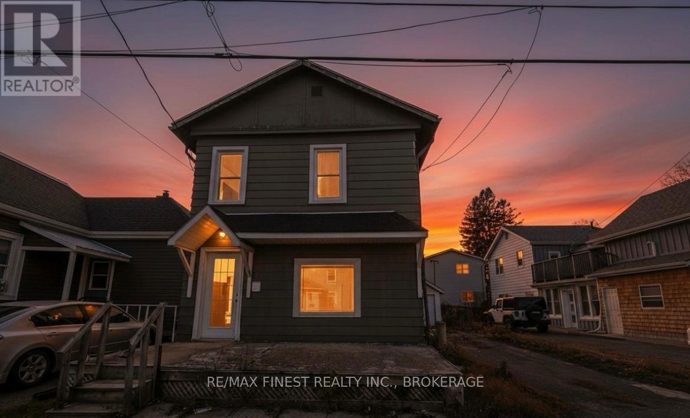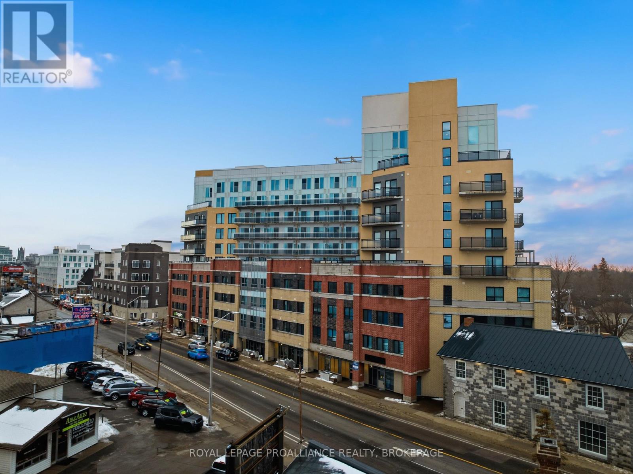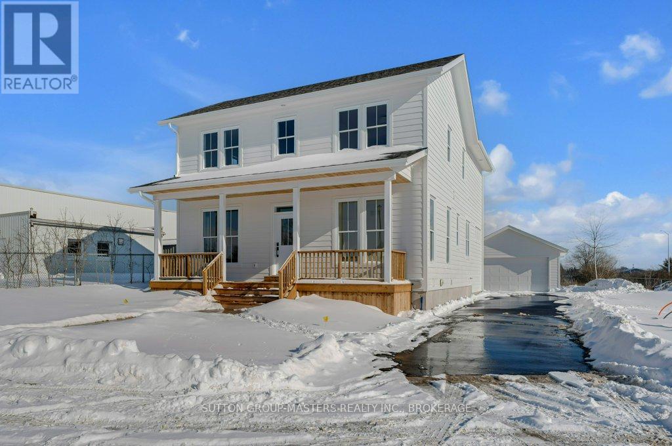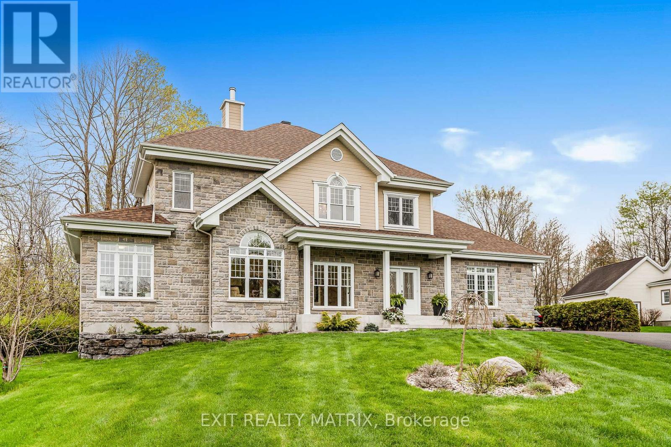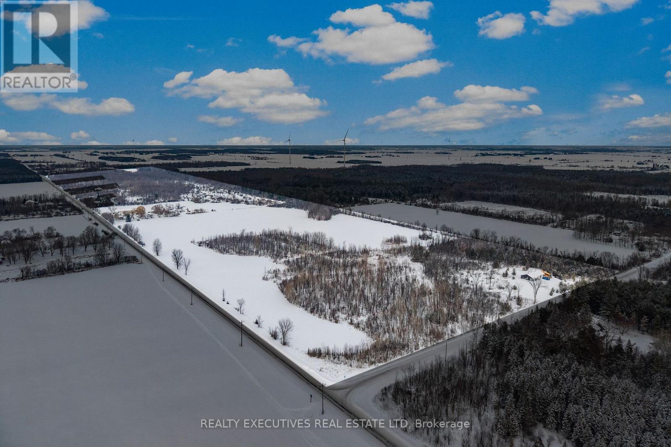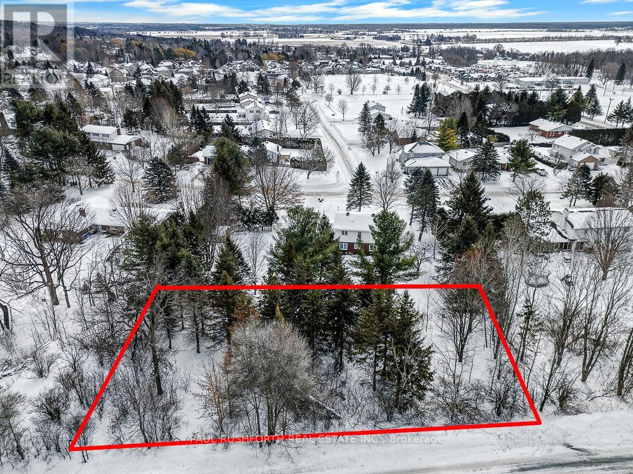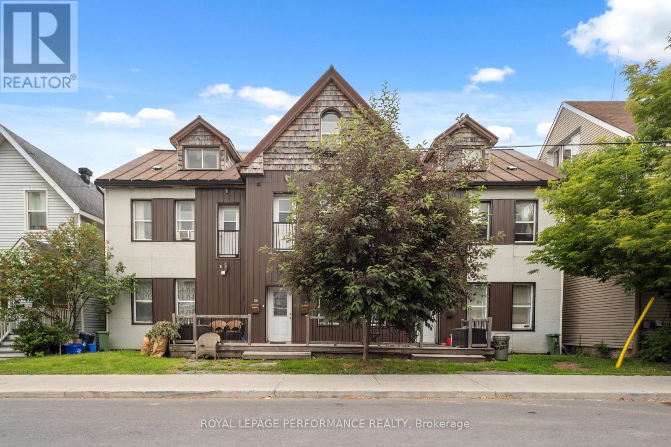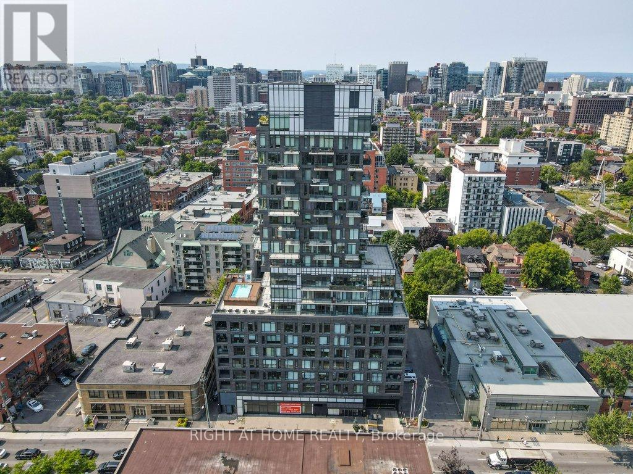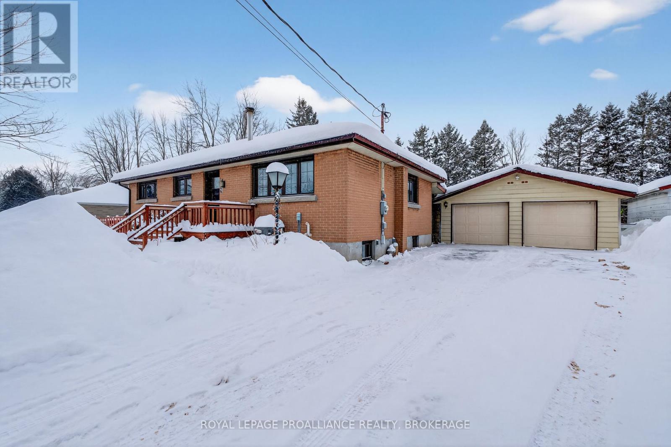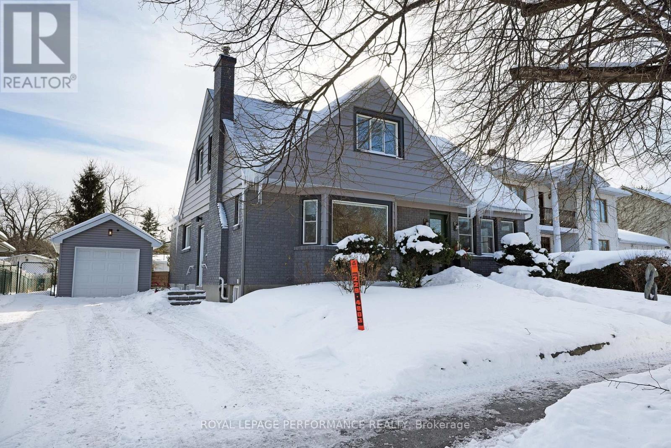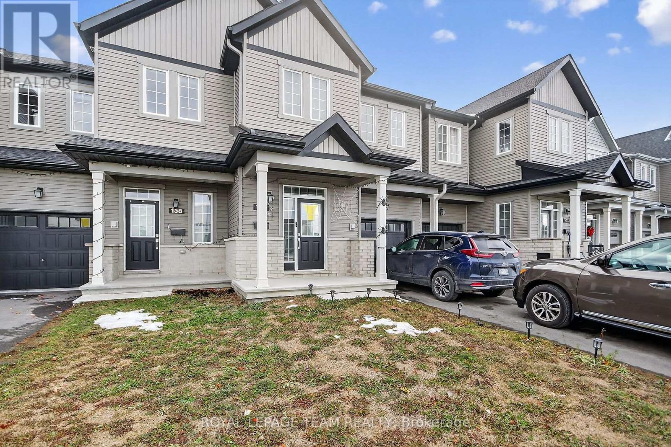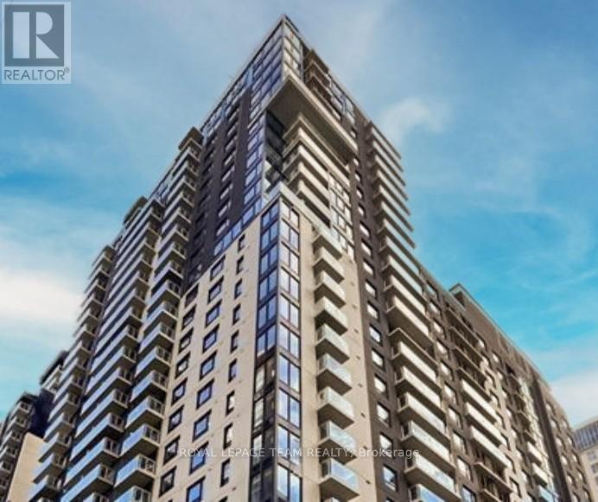80 Main Street
Kingston, Ontario
IDEAL STUDENT RENTAL WITH 3+1 BEDROOMS AND 2 NICELY FINISHED BATHROOMS, MAIN FLOOR LAUNDRY ALL IN A MOVE RIGHT IN READY TO GO PACKAGE. OR THE PERFECT STARTER HOME FOR A YOUNG FAMILY. FEATURES A PRIVATE DRIVEWAY WITH PARKING FOR THREE CARS AND A DETACHED SINGLE GARAGE, OPENING TO A PRIVATE TREED YARD. THIS CENTRAL CITY LOCATION IS WALKING DISTANCE TO QUEENS AND DOWNTOWN AND JUST STEPS TO THE MAIN TRANSIT ROUTES. VERY WELL CARED FOR WITH LAMINATE FLOORING THROUGHOUT, AND COMES WITH FRIDGE, STOVE, WASHER AND DRYER ALL ON THE MAIN LEVEL. A REAR ADDITION TO THE HOME CREATED TWO EXTRA LARGE BEDROOMS UP AND DOWN EACH 10X18 FEET THAT MAKES THIS 1600 SF HOME A VERY AFFORDABLE INVESTMENT. LOCATED IN THE UP AND COMING FAMILY FRIENDLY NEIGHBOURHOOD CENTRED AROUND MCBURNEY PARK. WITH FAMILY FRIENDLY CORNER STORES, SUMMER FESTIVALS AND THEIR OWN NEWSPAPER FEATURING LOCAL ARTISTS AND HISTORIANS, MANY UPGRADES INCLUDING 4 YEAR OLD GAS FURNACE, UPDATED WIRING AND PLUMBING. MOVE RIGHT IN TO THIS GREAT NEIGHBOURHOOD, WALKING DISTANCE TO QUEENS AND THE DOWNTOWN HUB OF KINGSTON, SEE IT TODAY. (id:28469)
RE/MAX Finest Realty Inc.
415 - 652 Princess Street
Kingston, Ontario
Turn-key 1 bedroom, 1 bath condo unit located in Kingston's Williamsville neighbourhood right in the heart of Downtown. This furnished unit features a spacious foyer, 4pc bath, in-suite laundry, a bright kitchen with Stainless Steel appliances and a well-sized bedroom. Condo amenities include a fitness room and a rooftop garden/deck. This unit includes a parking spot and a locker. Perfect for a First-Time Home Buyer or an investor alike. Steps to public transportation and quick access to Queens University, St. Lawrence College, hospitals and all downtown amenities! Vacant possession possible! (id:28469)
Royal LePage Proalliance Realty
264 Old Kiln Crescent
Kingston, Ontario
Located in the historic village of Barriefield and overlooking the Cataraqui River, this executive two-storey home offers an exceptional blend of heritage character and modern design. Just five minutes from Kingston General Hospital, Queen's University, and downtown Kingston, Barriefield Highlands community combines walkability, natural beauty, and everyday convenience. This move-in ready home offers 3,900 sqft of finished living space across three levels and is thoughtfully designed with expansive windows that flood the interior with natural light. The heritage-approved exterior features classic architectural detailing, landscaped grounds, traditional siding, and a detached two car garage. The main floor is ideal for both everyday living and entertaining, featuring nine foot ceilings, engineered hardwood flooring, porcelain tile, and quartz countertops. The custom kitchen includes a walk-in pantry and generous dining nook, flowing seamlessly into the great room with a cozy gas fireplace. Large sliding doors lead to a spacious rear porch, perfect for outdoor entertaining. A bright private office and oversized radiant-heated mudroom add comfort, functionality, and flexibility to the main floor layout. Upstairs, the vaulted primary suite offers a spacious walk-in closet and a luxurious ensuite with double sinks. Two additional bedrooms share a full bathroom, while a conveniently located upper-level laundry room completes the floor. The fully finished basement offers a large recreation room, full bathroom, and ample storage, ideal for guests or a growing family. Built on an insulated concrete foundation, this home delivers quality construction, long-term efficiency, and modern comfort, where timeless heritage architecture meets contemporary living. (id:28469)
Sutton Group-Masters Realty Inc.
5 - 64 Radstock Lane
Champlain, Ontario
Welcome to this exceptional property, situated within a private and exclusive gated community in Hawkesbury, conveniently located across from the renowned Hawkesbury Golf & Curling Club. This executive residence offers refined living and features a breathtaking 30ft waterfall on its grounds, providing a serene and enchanting atmosphere. The spacious open-concept main floor includes a chefs kitchen equipped with granite countertops, cherry wood cabinetry, and a large center island, ideal for both entertaining and culinary endeavors. A striking double-sided wood-burning fireplace enhances the warmth and charm of the living and dining areas, creating an inviting ambiance. A dedicated laundry room and a stylish partial bathroom are also conveniently located on this level. The upper level comprises three well-appointed bedrooms, two of which provide direct access to a private balcony, perfect for enjoying morning coffee or evening sunsets. The luxurious primary suite features a spa-inspired ensuite with a deep, jetted tub, an elegant tiled shower, and an oversized walk-in closet. The fully finished basement expands the living space with two additional bedrooms, including a custom professionally built home studio and office, suitable for content creators or remote professionals. Furthermore, the basement includes a custom entertainment bar area with a 72 bottle capacity. The garage offers a professional golf simulator with a 20' x 24' four-hole putting green for golf enthusiasts. The exterior of the property offers a backyard oasis featuring a covered porch leading to a relaxing hot tub under a metal gazebo, meticulously manicured landscaping, a scenic path to the impressive Rideau Falls located on the property, and a cozy firepit area, providing a private retreat for all seasons. Over 3500 sq ft of finished living space. This exceptional offering combines executive comfort, natural beauty, and a prime location. (id:28469)
Exit Realty Matrix
1991 Finch-Winchester Boundary Road
North Stormont, Ontario
Set on an impressive 96 acres with approximately 25 acres of cultivatable land, this exceptional multi-generational estate offers rare versatility for family living, farming, or business ventures. The property features two separate residences, extensive outbuildings, and thoughtfully upgraded infrastructure.The main home is a beautifully renovated two-storey residence designed for comfort and year-round enjoyment. Flooded with natural light, 9ft ceilings, it offers modern finishes, included appliances, and the standout feature-an interior inground pool, creating a private retreat regardless of the season. Numerous upgrades throughout ensure peace of mind and long-term functionality.The second home, newly built in 2022, is a charming 1-bedroom, 1-bath bungalow with ceramic and laminate flooring, ideal for extended family, guests, or rental potential. A double attached heated garage adds everyday convenience. Adding to the property's incredible value are multiple outbuildings, including a double car garage with loft and bathroom powered by its own system, and a massive 100' x 40' shop, complete with a 40' x 50' radiant-heated section-perfect for agricultural use, trades, storage, or hobbyists. This is a truly rare and flexible opportunity offering space, privacy, and endless potential-all in one remarkable property. (id:28469)
Realty Executives Real Estate Ltd
160 Juanita Avenue
Ottawa, Ontario
Welcome to 160 Juanita Avenue, a rare opportunity to build your dream home in the heart of Carp Village. Set on a generous 0.39-acre lot with 172 feet of frontage, this prime parcel sits on a fully serviced street and is ready for your vision to come to life. Imagine mornings strolling to Alice's Village Café, weekends wandering the Carp Farmers' Market, and evenings enjoying the peaceful charm of village living. Spend your summers kayaking along the Carp River, exploring nearby nature trails, or taking in festivals and events at the Fairgrounds. The iconic Diefenbunker Museum adds character and history to this vibrant, close-knit community. With hydro, gas, water, and municipal sewer services available at the street, you can focus on designing a home that reflects your lifestyle - whether that's a modern retreat, a timeless estate, or a warm family haven framed by mature trees. All this is just 10 minutes to Ottawa River beaches and 25 minutes to Kanata's tech hub, offering the perfect blend of serenity and convenience. This is more than a building lot, it's an opportunity to create a life rooted in community, nature, and everyday charm. Opportunities like this in the heart of Carp are rare. (id:28469)
Paul Rushforth Real Estate Inc.
2 - 78 Cambridge Street N
Ottawa, Ontario
Welcome to this bright and spacious 2-bedroom, 2-bathroom rental in the heart of West Centretown. This charming home offers a functional layout with an open-concept main living area, perfect for both relaxing and entertaining. The kitchen features ample cabinet and counter space, overlooking the living and dining areas for easy everyday living. Both bedrooms are generously sized, including a unique upper-level bedroom with vaulted ceilings and character-filled angles, creating a cozy retreat. Two full bathrooms add convenience. Large windows throughout the home provide great natural light and a warm, inviting atmosphere. Enjoy the convenience of one parking spot available for $100/month. The unbeatable location places you just minutes from downtown, Little Italy, Dows Lake, public transit, shops, cafes, and everyday amenities. (id:28469)
Royal LePage Performance Realty
2002 - 203 Catherine Street
Ottawa, Ontario
Welcome to this one of a kind Corner Penthouse in the sought after SoBa Condominium. This 2 bedroom 2 bathroom unit has $50K upgrades from the builder plus $50K upgrades/renovations such as California closets, electric dual shade window blinds in living room, full wall tiling in bathrooms and Napoleon BBQ built in 5 burner with granite finish. This Penthouse shows like brand new. Floor to ceiling windows, pre-engineered hardwood floors, stainless steel appliances including build-in oven and natural gas cook-top, window blinds. This 1238 sq. ft. (as per builders plan) has plenty of living space and room for your home office. The open concept floor plan makes this unit airy and the Large windows let in plenty of natural light. You can enjoy barbecuing and entertaining your guests on your private 1164 sq. ft. wrap around terrace (as per builders plan). 2 Parking spots and 1 private Locker included. Don't miss out on this rare opportunity to own your paradise in the sky! Some Pics are virtually staged. (id:28469)
Right At Home Realty
1746 Marian Crescent
Kingston, Ontario
Kingston Mills. Marian Crescent. This Elevated Bungalow sits on a 100' x 150' Ft. and is packed with Upgrades. 3 bedrooms. 2 Full Bathrooms. Double Car Garage w/ Rear Workshop. Large Sun-room Addition leading to an oversized Deck and fully fenced yard. Sauna! Finished basement w/ 4th bedroom or Office. Cozy Basement w/ Woodstove (2025). Steel Roof on the House and Garage (2024) Main Bathroom (2023), Many updated Windows, Front & Back Door (2024). Water Softener (2025) Furnace (2016). This country home is on City Sewer and Municipally maintained Cana Water Treatment Plant. Truly Country in the City. Virtual Tour and 3D Floor Plans available. (id:28469)
Royal LePage Proalliance Realty
328 Pleasant Park Road
Ottawa, Ontario
Completely renovated with character and warmth throughout, this charming 1.5-storey home sits on a rare 66' x 206' lot and offers exceptional curb appeal. The bright main floor features rich hardwood flooring, a spacious living room with a fireplace, and a bay window that fills the space with natural light. The custom kitchen combines style and function with sleek cabinetry, stone countertops, and a complementary backsplash, all open to the dining area for seamless everyday living and entertaining. At the rear of the home, the sunroom provides a peaceful retreat with wraparound windows overlooking the backyard and fish pond-ideal for morning coffee or quiet evenings year-round. Two well-sized bedrooms and a full bathroom complete the main level. Upstairs, the primary suite offers a private setting with a walk-in closet area, 4-piece ensuite, and a cozy den space. The lower level includes a recreation room, full bathroom, laundry area, and ample storage. With thoughtful updates throughout and a backyard that feels like a private park, this home offers a comfortable blend of charm, space, and functionality. (id:28469)
Royal LePage Performance Realty
136 Main Halyard Lane
Ottawa, Ontario
Your search for the perfect Half Moon Bay townhome ends right here. This beautiful 3-bedroom, 2.5-bathroom residence with a finished basement is perfectly situated in one of the area's most desirable communities. The main level offers a bright, open-concept layout featuring spacious living and dining areas accented by elegant hardwood and ceramic flooring. The modern kitchen is a chef's delight, complete with a stunning quartz island and stainless steel appliances-the perfect backdrop for Sunday brunch or evening get-togethers. Upstairs, the large primary suite serves as a true retreat, boasting double walk-in closets and a private 4-piece ensuite. Two additional bedrooms, a second 4-piece bathroom, and a conveniently located laundry room complete the second level. Enjoy the ease of being within walking distance to local schools and parks, and just minutes away from major shopping hubs like Walmart, Costco, and Home Depot. This property also presents a fantastic opportunity for investors, as the current tenants are highly reliable and willing to stay. Flooring: Hardwood, Ceramic, and Wall-to-Wall Carpet. (id:28469)
Royal LePage Team Realty
505 - 180 George Street
Ottawa, Ontario
1 MONTH FREE (base rent) with a 24 month lease term or 1/2 MONTH's FREE rent (base rent) with a 12 month lease! Experience the perfect fusion of market-style living & convenience in one dynamic location. Situated in Ottawa's historic ByWard Market, Claridge Royale offers a host of amenities, including: gym, pool, access to a rooftop terrace, theatre room, boardroom & lounge. Comfort & safety are prioritized with 24-hour concierge and security, secure fob access at key entry points, a controlled intercom system, closed-circuit television security & a secure touch-screen entry. The building features a grocery store (METRO) at its base with additional conveniences such a guest suite, a contemporary lobby with soaring 18' ceilings, three high-speed elevators, storage locker and bicycle storage. This new, modern & wheelchair ACCESSIBLE one-bedroom apartment boasts a spacious layout (645 sf.), living/dining combination, fully equipped kitchen w/quartz countertops, 3pc. bath, in-unit laundry & a private balcony. **Picture pre-date current occupancy** (id:28469)
Royal LePage Team Realty

