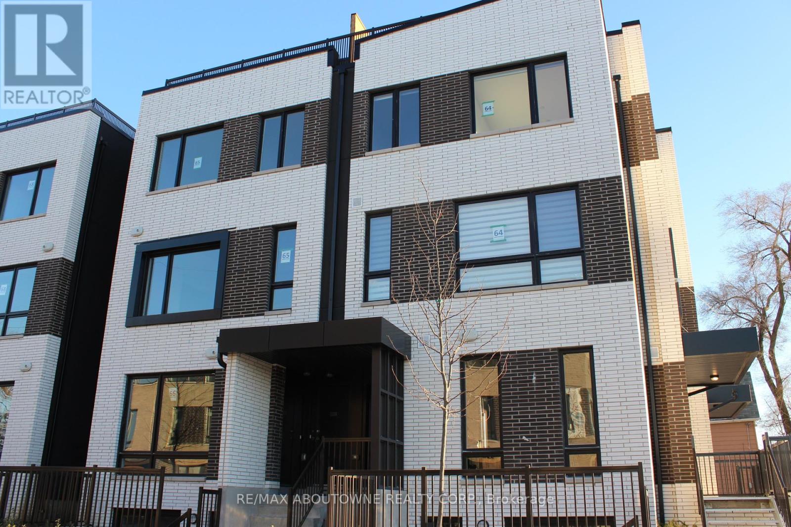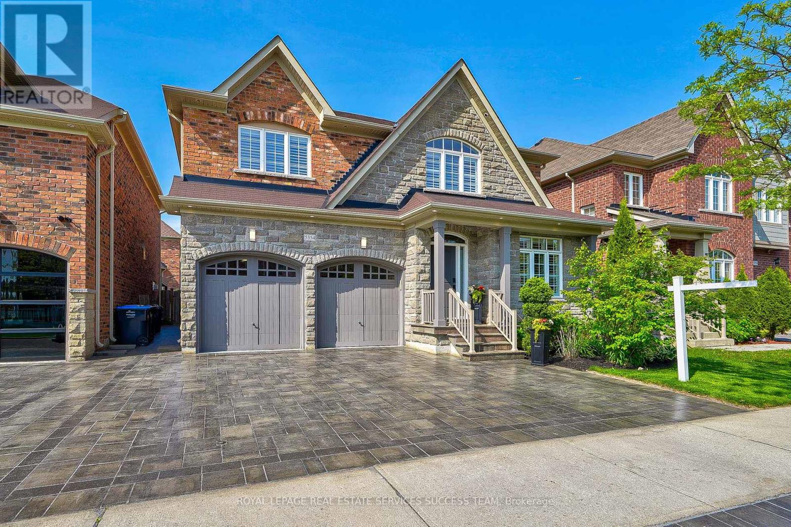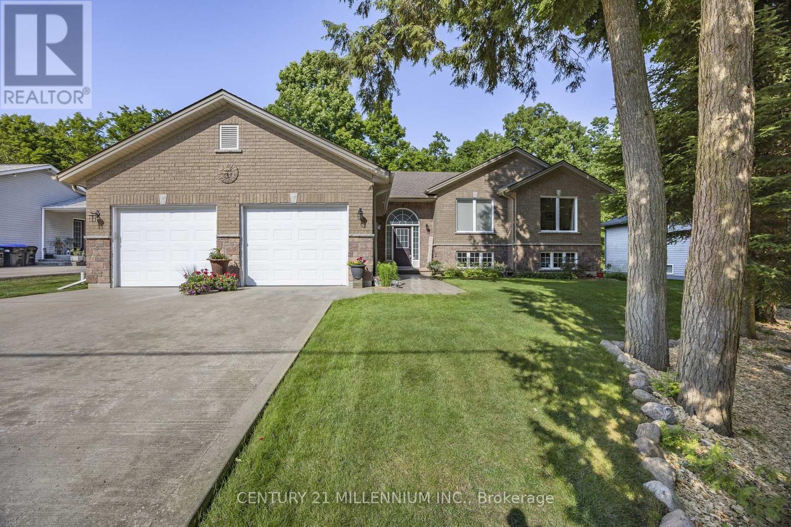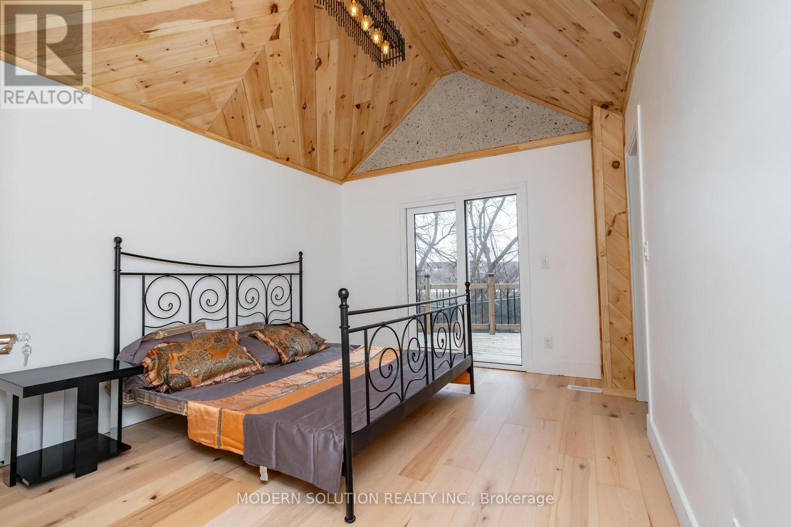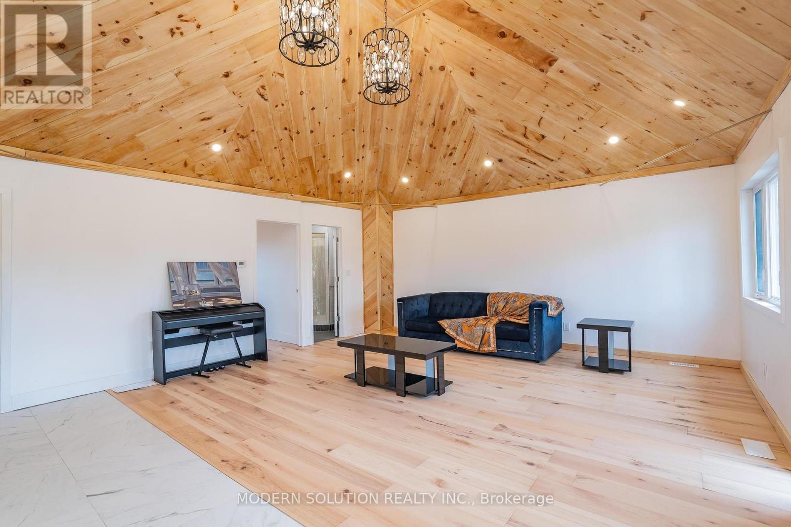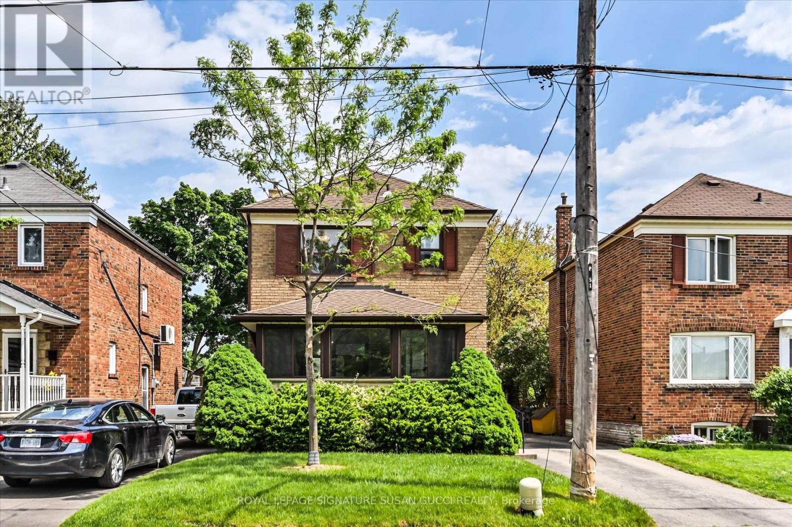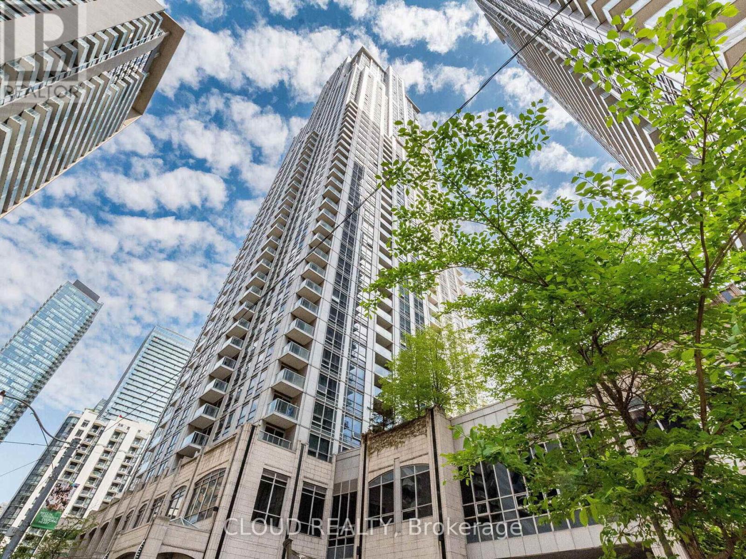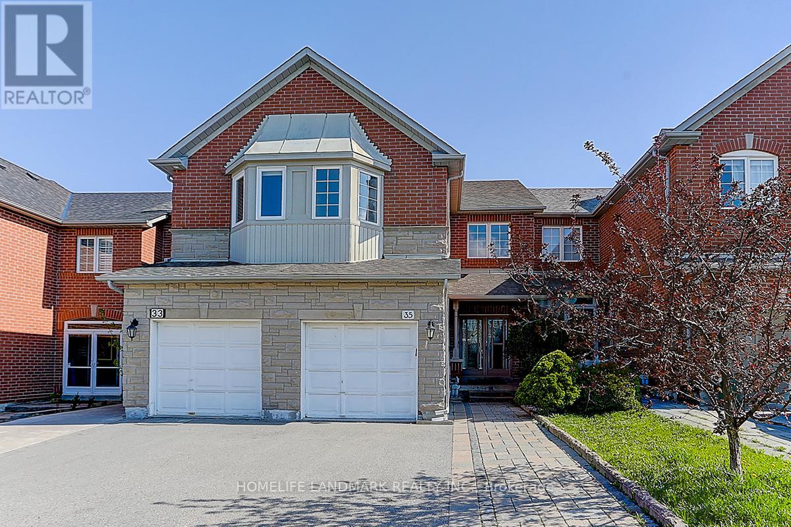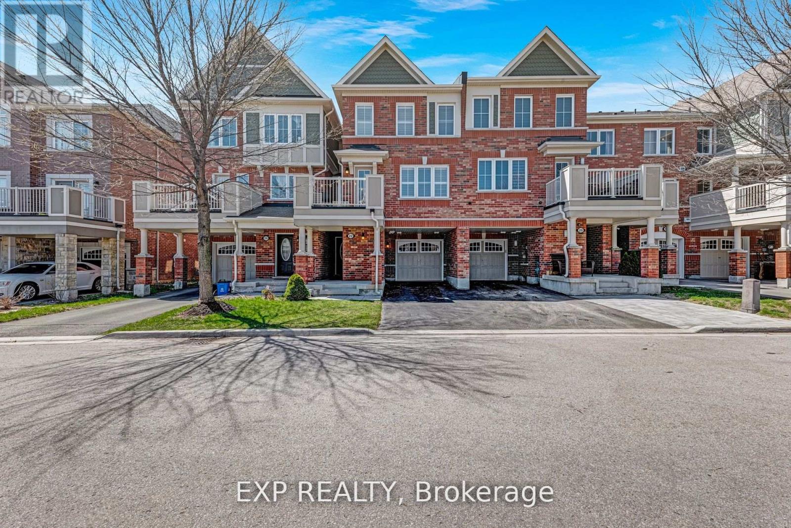347 Weslemkoon Lake
Addington Highlands, Ontario
A tranquil paradise! Nestled in a quiet bay, this well-laid out turnkey bungalow has everything you're looking for in a cottage. Catch spectacular big lake views with a picturesque lighthouse from your large 16x20 dock. Dry off in the sauna after a cool swim in the lake. Undeniably versatile, the opulent great room with natural stone fireplace ups the cozy factor, centers your family & cultivates connections. A wall of Sunspace windows brings the great outdoors indoors. The well-defined areas for eating & relaxing were designed with entertaining in mind. Gather around the kitchen island while dinner is being prepped. There's another wood stove next to the kitchen to warm up to after a day of fishing. Off of the kitchen, everyone's favourite seat is at the wet bar. Why settle for one sitting area? The second living room is perfectly situated to escape the action and tuck into a book. 200ft waterfront offers something for everyone. Wade in shallow waters with the kids off the sandy beach. Cool down in deep clear water after basking in the sauna. Adventure to a small island a few strokes out. There's enough room to host everyone with 2 bunkies & a u-shaped dock for boat parking. Summers at the lake will be your most cherished moments. **** EXTRAS **** Private level lot. In a bay tucked away from big water traffic. Pristine deep lake with granite shoreline surrounded by old-growth forests. Fantastic fishing and community spirit. A short boat ride in. Excellent marina services nearby. (id:27910)
Berkshire Hathaway Homeservices West Realty
24 Chambery Street
Bracebridge, Ontario
Welcome to this exceptional ""Brand new Never lived home"" in the prestigious White Pines community of Bracebridge,Muskoka!.Discover the ""Willow"" model by Mattamy Homes,situated on one of the community's deepest lots.This residence is conveniently located within walking distance to the Sportsplex, High School,and just minutes to Downtown.The welcoming covered porch leads into a spacious foyer complemented by a convenient powder room and coat closet.This beautifully designed two-story home boasts an open-concept main floor with 9'smooth ceilings on main floor,expansive windows, lots of natural light and spacious living areas. The kitchen features an oversized island, Backsplash ,Latest stainless steel appliances including executive gas stove,water line for side by side fridge.A functional mudroom connects the kitchen with the 2 car garage. The 2nd level features a luxurious primary suite w/ walk-in closet,ensuite bath w/glass shower.upgraded ceramic tiles & upgraded gas line.Look out Basement !! spacious laundry with 4 bedrooms w/potential to use bedroom for office space .Oak stairs,municipal services, natural gas,200 amp service,full Tarion Warranty on the home. Upgraded light fixtures ! Located just steps away from a future park ! Sodding and driveway Paving to be compleed by builder in Spring 2024. Property Tax not assessed yet. Check out the Look out Basement with huge windows and rough in for future washroom !! **** EXTRAS **** spacious laundry room with 4 bedrooms w/potential to use bedroom for office space completes the second level. Oak stairs ,municipal services, natural gas. Purchased extended Warranty on Appliances ! (id:27910)
Homelife G1 Realty Inc.
1455 Berkshire Drive
Kingston, Ontario
Welcome to One Of Kingston's Most Desirable Neighborhoods In The East End Absolutely Stunning One Of The Best Ravine lot. Over 2412 sq.ft. of living space, this house offers a lifestyle of comfort. The heart of this home is the open-concept kitchen, connecting to the deck with views of the huge backyard Perfect For Summer Entertaining!. A Large Eat-In Kitchen. Panoramic Views & Tons Of Natural Light. Hardwood Flooring Throughout Upper Levels, Large Principal Rooms Gas Fireplace. Just A Short2 Minute Drive to 401& 10 Minutes To Downtown. Close Proximity To Great Schools, Shopping &Community Centers. Must see this home truly has it all (id:27910)
RE/MAX Community Realty Inc.
4636 #20 Haldimand Road
Haldimand, Ontario
Embrace the balance of rural living and urban convenience on this expansive 1+ acre property! This charming 3-bedroom bungalow offers the perfect blend of peaceful seclusion and easy access to all the amenities you need. Step inside and be greeted by a beautifully updated entryway, new kitchen with quartz countertops, farmhouse sink and all new appliances. Along with newer bathroom, as well as new luxury vinyl plank flooring throughout main floor. The spacious living room boasts a cozy wood fireplace, ideal for creating memories with loved ones. Downstairs, discover a expansive recreation room, complete with an additional bedroom space, and room for a second kitchen, perfect for accommodating your evolving needs. Enjoy the convenience of an attached single-car garage as well as a massive two-level garage/workshop, providing ample space for your vehicles, hobbies, and projects. This property truly offers the best of both worlds: the tranquility of rural living and the ease of urban accessibility. (id:27910)
Keller Williams Edge Realty
64 - 40 Ed Clark Gardens
Toronto, Ontario
Brand New - Furnished. 3-storey, 2 Bed, 2.5 Bath, Short Term Rental. This Spacious 1,226 sq.ft. Townhouse Includes 1 Underground Parking Space And 1 Locker. Bright And Roomy Floorplan With Large, West Facing Windows And Rooftop Deck With BBQ and Water Hook Up. Full Gym/Fitness Center, Lounge &Meeting Area, Workshop. Located In Historic Stockyards Area With 3 Nearby Parks. Easy Access To TTC, Conveniently Located Walking Distance To Stockyards Mall, With Numerous Shops And Restaurants. For additional visual details, see link for 3d tour. **** EXTRAS **** Built-in SS Kitchen Appliances (Fridge, Stove, Dishwasher, Microwave), Washer/Dryer. Rooftop Terrace with BBQ Hook Up and & Water Hook up. (id:27910)
RE/MAX Aboutowne Realty Corp.
Upper - 1364 Davenport Road
Toronto, Ontario
Stunningly Charming Newly Renovated Custom Built Craftsman Style Condo Alternative.1 Bed +1 Bath, Open Concept Living Room/Kitchen. Custom Stainless Steel Chefs Kitchen Including Reclaimed Lumber Chopping Block. Amazing Built-Ins With Plenty Of Closet Space. Porcelain Tiles With White Oak Hardwood Floors Throughout. Remarkable Attention To Detail And Thoughtful Construction & Flow. Juliet Balcony & Skylights. Great Location: Fab Restaurants, Parks & Wychwood Barns... (id:27910)
Royal LePage/j & D Division
5354 Mallory Road
Mississauga, Ontario
View Multimedia Tour* Welcome to this Stunning Home nestled in the Heart of Mississauga, close to Mattamy Sports Park, Lifetime, Walking Trails, Top rated Schools, Malls & Amenities, Credit Valley Hospital, Highway 403/407, and a 1 Minute walk to the Bus Stop. *Daniel Built Home, Premium 45Ft Wide Lot *Original owner *Recently Renovated *Brick & Stone Elevation *over 4100 Sq.ft Living Space *Open & Functional Layout W/Natural Sun-Light Thru-Out *Spacious Family Room W/Fireplace *Modern Gourmet Kitchen W/Butlers Pantry Perfect for Entertaining, High-End Stainless Steel Appliances *High End Elf's *4 + 1 Generously Sized Bedrooms With Ensuite Bathrooms *King Size Primary Bedroom, Huge His/Her Closet & Spa Like 5Pc Ensuite W/Standing Shower *Aesthetically Pleasing Interlocking Driveway * 200 amp Available for charging Electric car *Professionally Finished Second Unit 1 bedroom Legal Basement *Separate Entrance *Enjoy the basement for personal entertainment or rent for additional income. *Open concept basement layout, 1 Bedroom W/3 Pc Bath Ensuite, Modern Kitchen with Massive Island & Bar, SS Appliances. *Potential for easily changing to a Two Bedroom Basement *Kitchen opens up to a Well Maintained Backyard Oasis, Composite Deck W/Ambiance Lighting, Facing Lush Green Wooded Area ideal for Outdoor Enjoyment & Viewing Fall Colors **** EXTRAS **** Included In This Lovely Home with a Legal Second Unit Basement. High-End Stainless Steel Appliances, 2 Fridges, 2 Stoves, 2 Hood Fans, 2 Dishwashers, 1 Front Load Washer, 1 Dryer, Light Fixtures, Garage Door Openers. Water heater tank. (id:27910)
Royal LePage Real Estate Services Success Team
103 - 19 London Green Court
Toronto, Ontario
A warm welcome as your journey to find the perfect home begins here at 103-19 LONDON GREEN COURT. Let's explore together and find the place where your dreams can flourish.Ideal for families, 1st time buyer or for investment. This townhouse is conveniently located near schools, shopping centers, and many essential services.Experience the ease of low-maintenance living with a Move-in ready and meticulously well maintained home with ample of living space and adding four generous size bedroom,Prim Rm has 4pc ensuite WR. Create lasting memories with inviting landscape,gazebo and seating areas strategically placed on the front lawn, perfect for enjoying your morning coffee or evening sunset.Transform your front lawn into a versatile outdoor space perfect for gatherings, picnics, or simply enjoy your day gardening. Step into a home nestled in nature as you are perfectly captivating view overlooking the adjacent ravine.Newer laminate flooring for living/dining (2023)newly installed HWT. **** EXTRAS **** existing fridge, stove, rangehood, washer,dryer, all electric light fixtures and gazebo (id:27910)
Right At Home Realty
89 Trout Lane
Tiny, Ontario
Welcome to 89 Trout Ln. This turn-key, impeccably maintained property is a true gem. Within walking distance to the pristine beaches of Georgian Bay, offering endless opportunities for relaxation and recreation.As you step inside, you'll be greeted by a warm and inviting atmosphere, boasting significant upgrades throughout including a new roof (2023), new windows (2019), irrigation system (2017), Generac whole home generator (2019), and more. The spacious open-concept layout boasts ample natural light, and offers plenty of room to entertain family and friends, while the backyard oasis backs onto lush forest for added privacy and tranquility. This charming abode has been lovingly cared for. A gorgeous home in beautiful Tiny Township. (id:27910)
Century 21 Millennium Inc.
10 Mondial Crescent
East Gwillimbury, Ontario
Nestled in peaceful Queensville on a 47'Lot, this stunning home offers a serene retreat, close to schools, amenities, and parks. The open-concept design floods with natural light, complemented by 9-foot ceilings. A modern kitchen with stainless steel appliances merges seamlessly with the living area. An oversized family room features a cozy gas fireplace. The lavish master suite includes an ensuite and walk-in closet. Three additional spacious bedrooms and two bathrooms on the upper floor ensure ample space for the whole family. With 3800 square feet of living space and a basement with above-ground windows, this home exceeds expectations. An in-law suite with a separate entrance, deluxe kitchen, living room, laundry facilities, and a spacious bedroom with a bathroom adds versatility and endless possibilities. **** EXTRAS **** In-law suite with separate entrance, Kitchen with quartz counter-tops, Spacious Bedroom ,Laundry and a beautiful open concept layout perfect for parents/kids. (id:27910)
Main Street Realty Ltd.
43 Harmony Avenue
Toronto, Ontario
The main level features 1 bedroom, 2 bathrooms, and a laundry room, with a separate entrance to the basement. The interior boasts a stunning Open Concept design, complete with a Customized Reinforced Pine Wood Cathedral Ceiling adorned with Chandeliers, Hardwood Flooring, Porcelain Tiles, a spacious Primary Bedroom with a 4-piece Ensuite and walkout to the deck. The entire home has undergone professional renovations in 2023/2024, including updates to the A/C, Tankless Water Heater, Electrical system, Roof, Eavestroughs, Windows, Outdoor Pot & LED lights, parging all around, reinforced back & front decks, and completed Landscaping. **** EXTRAS **** Lease is for 6 months only. Option to furnish home or leave unfurnished. Home will be professionally cleaned once a month at the expense of the landlord. (id:27910)
Modern Solution Realty Inc.
43 Harmony Avenue
Toronto, Ontario
The main level features 1 small bedroom, 2 bathrooms, and a laundry room, with a separate entrance to the basement. The main floor is shared with another tenant. The interior boasts a stunning Open Concept design, complete with a Customized Reinforced Pine Wood Cathedral Ceiling adorned with Chandeliers, Hardwood Flooring, Porcelain Tiles, a spacious Primary Bedroom with a 4-piece Ensuite and walkout to the deck. The entire home has undergone professional renovations in 2023/2024, including updates to the A/C, Tankless Water Heater, Electrical system, Roof, Eavestroughs, Windows, Outdoor Pot & LED lights, parging all around, reinforced back & front decks, and completed Landscaping. **** EXTRAS **** Lease is for 6 months only. Option to furnish home or leave unfurnished. Home will be professionally cleaned once a month at the expense of the landlord. (id:27910)
Modern Solution Realty Inc.
43 Harmony Avenue
Toronto, Ontario
The main level features 2 bedrooms, 2 bathrooms, and a laundry room, with a separate entrance to the basement that includes its own living space, kitchen, 2 bedrooms, 1 bathroom, and laundry facilities. The interior boasts a stunning Open Concept design, complete with a Customized Reinforced Pine Wood Cathedral Ceiling adorned with Chandeliers, Hardwood Flooring, Porcelain Tiles, a spacious Primary Bedroom with a 4-piece Ensuite and walkout to the deck. Additionally, there is an option for an extra room that can be used as a Bedroom, Office, or Den. The entire home has undergone professional renovations in 2023/2024, including updates to the A/C, Tankless Water Heater, Electrical system, Roof, Eavestroughs, Windows, Outdoor Pot & LED lights, parging all around, reinforced back & front decks, and completed Landscaping. The property also features a Stone Slab Walkway, Fence, and Custom Garden/Flower Bed Boxes for those who enjoy gardening. **** EXTRAS **** Lease is for 6 months only. Option to furnish home or leave unfurnished. Home will be professionally cleaned once a month at the expense of the landlord. (id:27910)
Modern Solution Realty Inc.
43 Harmony Avenue
Toronto, Ontario
The main level features 1+1 bedrooms, 2 bathrooms, and a laundry room, with a separate entrance to the basement. The interior boasts a stunning Open Concept design, complete with a Customized Reinforced Pine Wood Cathedral Ceiling adorned with Chandeliers, Hardwood Flooring, Porcelain Tiles, a spacious Primary Bedroom with a 4-piece Ensuite and walkout to the deck. The entire home has undergone professional renovations in 2023/2024, including updates to the A/C, Tankless Water Heater, Electrical system, Roof, Eavestroughs, Windows, Outdoor Pot & LED lights, parging all around, reinforced back & front decks, and completed Landscaping. **** EXTRAS **** Lease is for 6 months only. Option to furnish home or leave unfurnished. Home will be professionally cleaned once a month at the expense of the landlord. (id:27910)
Modern Solution Realty Inc.
1003 - 2300 St Clair Avenue W
Toronto, Ontario
Welcome To This Luxurious Penthouse Unit With Massive Terrace And Unobstructed Cn Tower/ Lakeview!! Loaded With Upgrades: Eng. Harwood Floors T/H, Glossy 2 Tone Kitchen With Full Size S/S Appliances, Upgraded Counter Top With Matching Backsplash, Upgraded Glass Shower Door With Medicine Cabinet In The Bath. Bbq Gasline And Water Hose Installed In The Extra Large Terrace, Perfect For Entertaining! Must See!! **** EXTRAS **** S/S Fridge, S/S Stove, S/S Dishwasher, Over The Range Hood. Washer & Dryer. 1 Locker Included. (id:27910)
RE/MAX Crossroads Realty Inc.
51 Denvale Road
Toronto, Ontario
Welcome to 51 Denvale Road, a fully detached 3+1 bedroom home nestled in the desirable Parkview Hills neighbourhood. Situated on a super deep 180 ft lot, this property offers an expansive backyard oasis, complete with a fenced vegetable garden for the green thumb enthusiast. Privacy abounds in this serene setting, offering a retreat from the hustle and bustle of city life.The heart of this home is its large family-sized eat-in kitchen, perfect for gatherings and overlooking the stunning tree-lined view of the backyard. Whether enjoying morning coffee on the spacious front porch or utilizing it as a large mudroom for organizational bliss, this home offers both charm and functionality.With a long private drive and garage, parking is ample for family and guests alike. Parkview Hills is a family-friendly pocket known for its generational appeal, surrounded by lush ravines and paved trails that wind throughout the city, providing easy access to nature and an active lifestyle.Convenience is key, with proximity to the best shops and easy access to the DVP for commuters. Enjoy quick transit routes to the city core, or take advantage of the nearby biking trails for a scenic ride. With limited entry points, the neighbourhood exudes exclusivity and tranquility, creating a quiet retreat from urban life.Don't miss out on the opportunity to call 51 Denvale Road home, where comfort, convenience, and community converge in this hidden gem of Parkview Hills. (id:27910)
Royal LePage Signature Susan Gucci Realty
707 - 763 Bay Street
Toronto, Ontario
Welcome to luxury living at its finest in the heart of College Park! This stunning South-facing condo boasts an extra-large studio layout with a functional den that can easily be utilized as a bedroom. The gallery kitchen features ample cabinet space, ensuring storage. With underground access to the SUBWAY, shops, supermarkets, and restaurants, convenience is at your doorstep, making errands and outings a breeze. Incredible amenities including an indoor pool and a 24-hour concierge service for added security and peace of mind. **Hydro, Gas, and Water** included in the condo fee. Condo needs some TLC. (id:27910)
Cloud Realty
1 Birch Point Road
Kawartha Lakes, Ontario
Tucked away on a quiet country road this 1.5 storey 4 bedrm 1 bath home is waiting for you! A bright sunroom leads to dining/living room combo with a woodstove. Bright galley style kitchen with laundry combo. Family room has w/out to wrap around deck to take in the beautiful countryside. Main floor bedroom or could be your future home office. Upstairs are 3 spacious bedrooms with panoramic views to take in. Steel roof, partially fenced yard, 2 garden sheds, 6.87m x 6.12m single detached garage. Located on 120 acres with 72 workable acres & your very own runway! Plenty of storage & outbuildings with 6.57m x 12.68m drive shed, 17.37m x 9.75m barn, 10.72m x 13.26m shed, 17.68 m x 7.92m shed & 10.79m x 34.13m shed. Close to Lindsay & Bobcaygeon. All this is ready to update - bring your plane & make it your own! (id:27910)
Royal LePage Kawartha Lakes Realty Inc.
2611 - 50 Charles Street E
Toronto, Ontario
orgeous Cresford Casa 3 - 5 Star Condo Living Located Near Yonge & Bloor. Steps To Bloor Street Shopping And Line 1 & Line 2 Subway Staion! Soaring 20Ft Lobby, State Of The Art Amenities Floor Including Fully Equipped Gym, Rooftop Lounge & Outdoor Pool. Furniture In The Pictures Are Not Included. (id:27910)
Royal LePage Real Estate Services Success Team
115 Jefferson Street W
Lucan Biddulph, Ontario
Welcome to older Clover Village in Lucan . This Home comes with 4 bedroom's and 2.5 bathrooms on a pie shaped lot. This home comes with special upgrades features include good sized great room, kitchen with stone countertops, built in pantry in the kitchen as well as stone fireplace in great room. A main floor office/den is perfect for getting work done or entertaining the kids. Second floor features hardwood flooring with 4 large good sized bedrooms, including the master bedroom with walk in closet and spa like ensuite with glass and tiles shower hardwood stairs, gas line to BBQ, upgraded 24 X 24 tiles in all wetted areas, 20 minutes North of London. (id:27910)
Homelife/miracle Realty Ltd
237 Derrydown Road
Toronto, Ontario
Ideal for a Multigenerational Home or as an Income Generator, this property is conveniently located near York University, Finch LRT, and Subway. It features multiple entrances and an expansive 5-bedroom walk-out bungalow set on a deep 133-foot ravine lot. The home boasts generous room sizes complemented by high-quality upgrades. Exquisite Caesarstone and granite enhance the luxurious kitchens, complete with elegant cabinetry, undermount sinks, porcelain ceramics, and stainless-steel appliances. The luxurious finishes extend to top-quality crown mouldings, trim, waffled ceilings, pot-lights, and more. The stunning lower level offers a walk-out to a fenced yard, a nature lover's retreat. Experience the opulence of a beautiful ensuite, with high-end faucets, ceramics, walk-in closet, porcelain floors and a spacious finished laundry room. Create a source of income or accommodate your extended family! Conveniently located within walking distance to the LRT, and just minutes away from York University and Finch Subway. Enjoy the unique advantage of having ravine access on one side (no neighbors!) and a peaceful ravine/forest backdrop. (id:27910)
Vanguard Realty Brokerage Corp.
35 Nottingham Drive
Richmond Hill, Ontario
Newly Whole House Painted Townhouse Nestled in Toronto's coveted Westbrook area. Stylish freehold townhome offers premium living. Featuring hardwood/laminate floors, 9ft ceilings, Open-concept layout with upgraded fixtures throughout. Combined living and dinning areas. Stylish kitchen with a breakfast area. Direct Access to Garage From Inside. Finished basement. Top-ranked schools, parks, and transit nearby. Don't miss out on this rare gem! (id:27910)
Homelife Landmark Realty Inc.
22 Stocks Lane
Aurora, Ontario
Bright and spacious(1536sf) 3 Bedroom, 3 Bath freehold townhome by Mattamy Homes in the quiet and highly sought out St. Johns Forest, Aurora. This home has had one previous owner and is perfect for a family/working professionals. The second floor boasts an airy open-concept layout flooded with natural light. The home features upgraded tiling, modern flooring throughout, a water softener, stunning kitchen with a gas range, quartz countertops, high-end appliances, and includes a generous island with ample dining area perfect for entertaining guests.The cozy great room offers a walkout to a terrace, allowing you to soak in the afternoon sun. The primary bedroom has a spacious walk-in closet and a private ensuite bathroom.This home also offers direct garage access from the entry level. Situated in a prime location near Trent Park, shopping centers, T&T, public transit, schools, 404, Go Train, Walmart and Southlake Hospital. **** EXTRAS **** Includes: Stainless Steel Appliances: Fridge, Gas Stove, Range Hood, Dishwasher, All Elf's, All Window Blinds, Washer & Dryer, Water Softener, 1 Garage and 2 driveway parking. (id:27910)
Exp Realty
558 - 1881 Mcnicoll Avenue
Toronto, Ontario
Most Luxurious & Secluded Townhouse unit at this Tridel Built gated community with 24/7 security & dedicated guardhouse!! Rarely appearing on the market, this unit boasts an unobstructed garden/pond view, and showcases over $200K worth of luxurious upgrades. Every detail in this exceptional 3+1 Bdrs, nearly 2000 sq ft, 3 storey unit, has been meticulously crafted to create a luxurious space that stands out from the rest. Two spacious balconies offer breathtaking garden views. Easy access to great amenities include indoor pool, hot tub, sauna, gym & billiard room etc. Next to L'Amoreaux North Park with scenic trail of pond & forest, Sports Arena, Community Centre, Dog & Kidstown Park & top-ranked schools; A few minutes' walk to a large new plaza featuring Starbucks, the GTA's largest Asian supermarket open 24/7, a wide range of top-rated restaurants, Rona, and a medical office building. Minutes away from Highway 401, golf courses, Milliken GO Station, and Pacific Mall. Premium upgrades:- American Walnut Solid Wood Flooring: USA-crafted, spans three floors and stairs, with high-quality Soundproof glue-down Underlayment for tranquility.- Kitchen & Foyer Renovation: Italian Travertine tiles in foyer, stairs, and kitchen, Norwegian Blue Pearl Granite Countertops, Spanish Crema Marfil Marble Mosaic Kitchen Backsplash, pot lights, stainless steel appliances, R/O water filter.- SPA-like Master Bathroom Renovation: Natural Honed Slate tiles, frameless glass door shower with premium rain shower system, custom mirror walls, pot lights, Norwegian Blue Pearl granite countertop, Toto 1-piece Toilet, high-quality satin finish faucet & fixtures, oversized SPA hot tub.- Additional Renovations: Upgraded powder room and 3rd-floor bathroom with Italian travertine tiles, wooden vanities with marble tops, updated toilets, lighting fixtures with dimmers.- New AC Unit and Heating System: Ensures year-round comfort. (2022) **** EXTRAS **** Fridge, Stove, Dishwasher, Rangehood, Stack Washer And Dryer, RO Water Filter System, Furnace/ AC (2022), Elfs, Window covers. (id:27910)
Right At Home Realty





