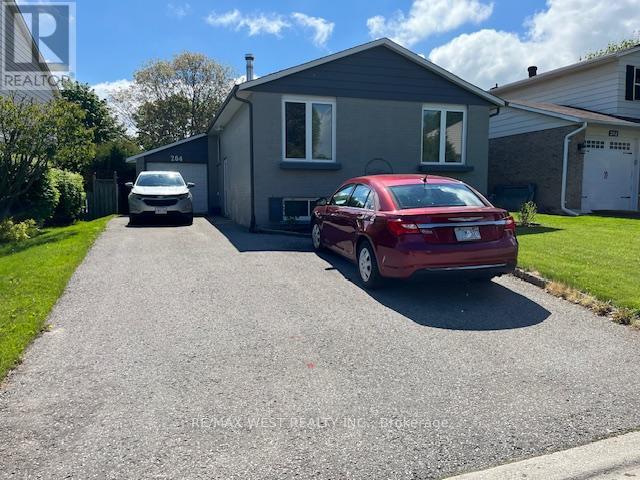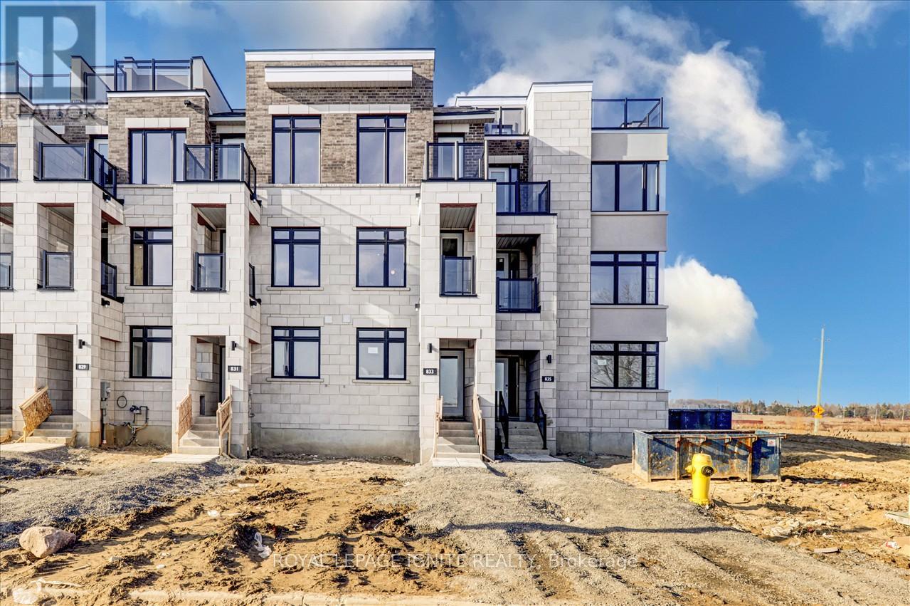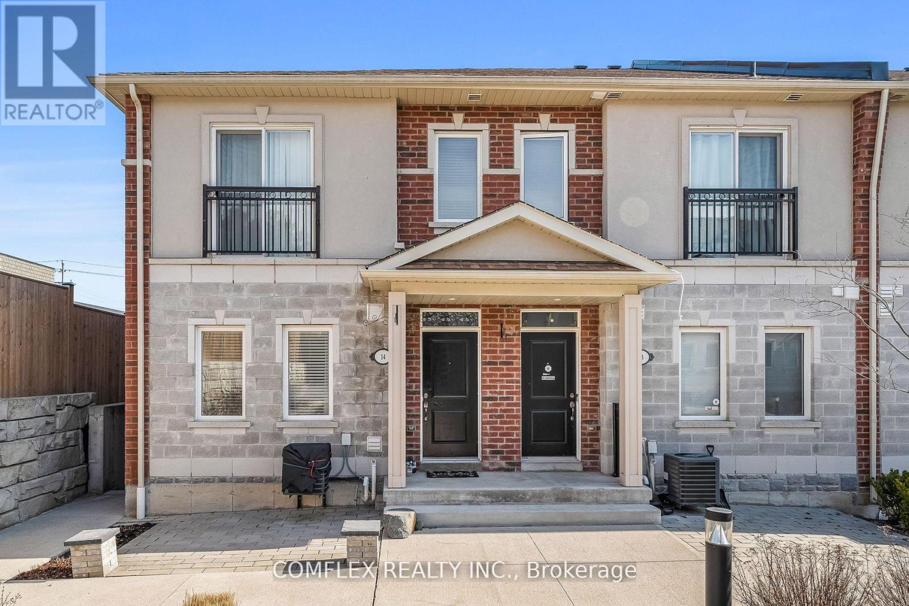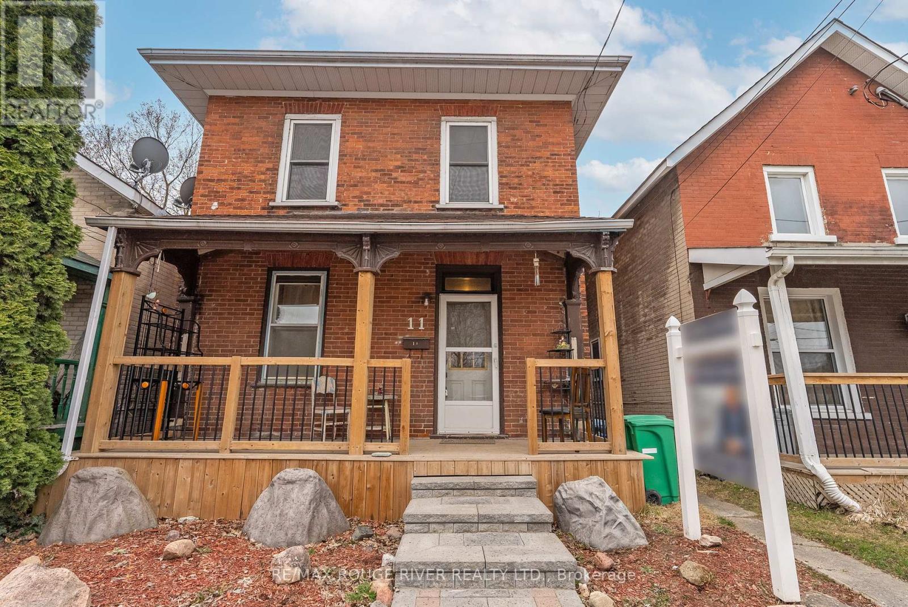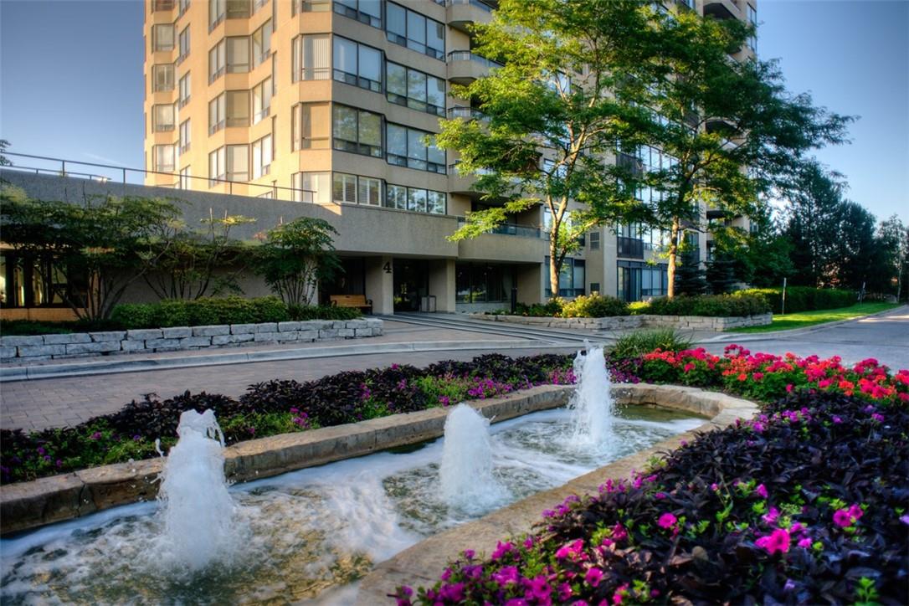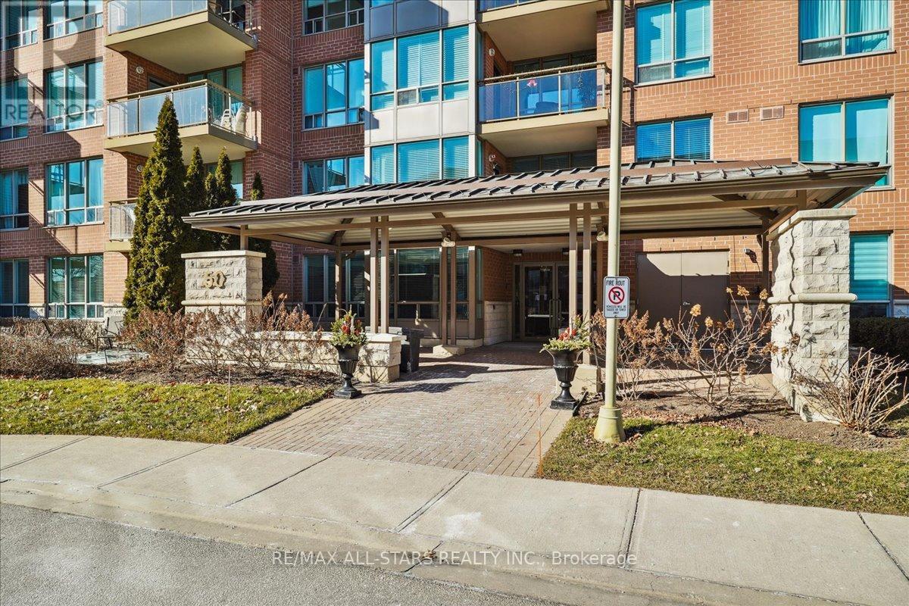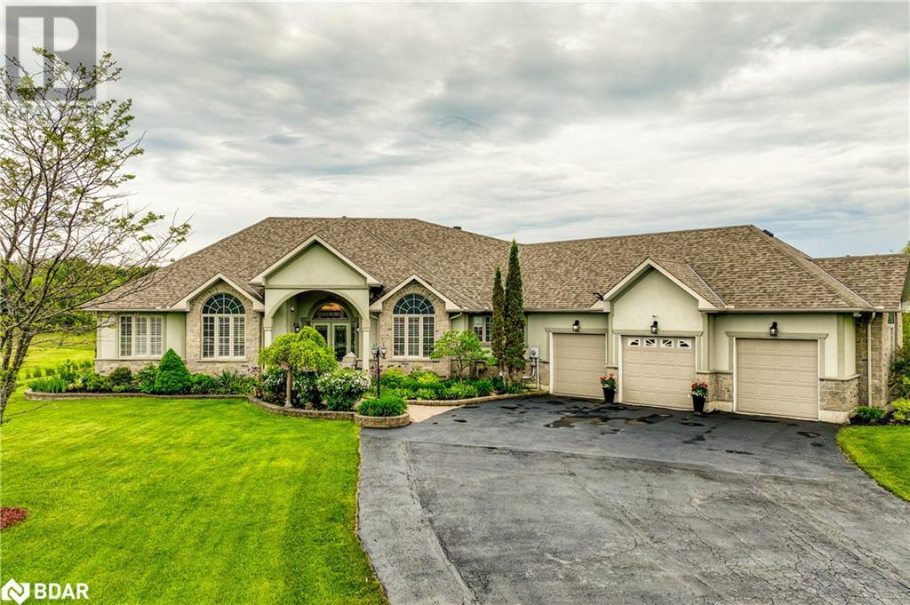6892 Darcel Avenue
Mississauga, Ontario
This is a lovely semi-detached home suitable for a large family in a well-established community. It has a separate entrance to the fully finished basement, ideal for generating monthly income. It is conveniently located near various amenities, including schools, a bus station, a mall, a rec center, and more. **** EXTRAS **** Fridge, Stove, Washer, Dryer, All Light Fixtures, All Window Coverings (id:27910)
RE/MAX Realty Services Inc.
RE/MAX Gold Realty Inc.
258 Perth Avenue
Toronto, Ontario
A two storey, end unit, attached row house. Access to rear yard from the front of the home. Laneway access from both Macaulay and Wallace Avenues to a detached double car garage. Excellent school district and possibly the best transit hub in the City. An easy walk to Dundas West subway, Go Transit and UP Express. I had an opportunity to walk the neighbourhood to gauge walking distances. I was waiting for the photographer to finish his work and I ended up on a bench across the street, people watching on a beautiful spring morning. People walking their dogs, babies in strollers, older, retired folk visiting with neighbours as they walked by. Sitting, watching the neighbourhood wake up on that spring morning left me with one distinct impression. I could live here! **** EXTRAS **** Existing furniture is negotiable (id:27910)
Ashley
4266 Millcroft Park Drive
Burlington, Ontario
Wonderful Millrose model home in the esteemed Millcroft community! This 3 bedroom, 3.5 bathroom home has over 2500 square feet, with a fully finished basement and a very private backyard. The main floor has a traditional floor plan with a living room and dining room sitting right off the spacious foyer with gorgeous vaulted ceilings creating a grand living space. The kitchen has amenities throughout, two-toned countertops, stainless steel appliances, coffee area, under-mount lighting and a large island. The main floor is complete with a 2-piece bathroom, laundry room, inside entry to the 2-car garage and a home office/den space. Upstairs features three spacious bedrooms with updated carpet, 4-piece bathroom with heated flooring, modern fixtures and walk-in glass shower. The east-facing primary suite features a walk-in closet and an ensuite with heated tile flooring, double vanity, free-standing tub and a walk-in glass shower with luxurious black hardware throughout. The fully finished basement features a recreation room with an electric gas fireplace, 3-piece bathroom and storage space adding an extra 1350 square feet of living space and the potential to create a 4th bedroom. The private backyard features a concrete patio, garden shed and gazebo with numerous gardens for added privacy. This home sits steps away from Millcroft Park, tennis courts and schools and a short drive to all amenities that North Burlington has to offer. Truly a wonderful opportunity! (id:27910)
Royal LePage Burloak Real Estate Services
3165 Ernest Appelbe Boulevard
Oakville, Ontario
This One-of-a-kind, Meticulously Kept 3 Bedroom 3 Bathroom Freehold Townhome Boasts Over 1975 Sq Ft Of Living Area With A Practical Layout Nestled In One of the Most Sought-After Oakville Neighborhoods. Featuring An Open Concept Living/Dining With Gleaming Floors & Large Windows Combined With A Modern Kitchen Boasting Granite Countertops, S/S Appliances, Breakfast Bar, Double Sink, Backsplash & Lots Of Cabinet/Counterspace. Walk-Up To Comfortable Bedrooms w/Primary Bedroom Offering A Full Ensuite Bath + A Walk-In Closet & Another Full-Bathroom To Service the 2nd & 3rd Bedrooms. Exceptionally, This Home is Not Only Carpet Free But It Also Offers The Desired Features Like The Ground Floor Home Office, A Sep/Enclosed Storage Area + A Sep Laundry Room With Laundry Sink + A Double Car Garage. Altogether, This Home Is Refreshingly Bright With Tons Of Natural Light Combined With Contemporary Upgrades Like Oak Stairs, Pot Lights, Neutral Paint Colors, 9 Ft. Ceiling On ALL THREE Levels, A Large Balcony + Upgraded Bathrooms which Makes it The Perfect Home With Space - Style & Comfort. **** EXTRAS **** Desired Neighborhood. Must See Home. (id:27910)
Sutton Group Realty Systems Inc.
264 Currey Crescent
Newmarket, Ontario
RARE FIND; A 3 BEDROOM DETACHED BUNGALOW ON A HUGE 150 FT DEEP PRIVATE TREED LOT WITH LARGE MATURE TREES ALL ON A QUIET CRECENT WITH NO REAR LOT LINE NEIGHBOUR. HOME HAS A FINISHED BASEMENT WITH THE POTENTIAL FOR BUYER TO CONVERT INTO INLAW APARTMNET USING THE SPLIT SIDE DOOR ENTRANCE WITH MINOR RENOVATIONS. THE PRIVATE TREED LOT MAKES YOU FEEL LIKE YOU ARE AT THE COTTAGE WHILE YOU SIT ON 27 FT. X 23 FT TWO LEVEL DESK WITH MATURE TREES BLOCKING ADJACENT NEIGHBOURS. NOTE THE SELLER HAVE LIVED IN THIS HOME FOR THE LAST 27 YEARS SINCE BECOMING EMPTY NESTERS THEY HAVE CONVERTED THE HOME FROM 3 BEROOMS TO 2 BEDROOMS MAKING FOR A LARGER MASTER BR/DEN CAN BE REVERSED WITH MINOR RENOVATIONS. **** EXTRAS **** PURCHASE PRICE INCLUDES ALL EXISTING APPLIANCES, ALL WINDOW COVERINGS, ALL EXISTING LIGHT FIXTURES, WOOD STOVE IN LIVING RM, GAS FIREPLACE IN BASEMENT, UPDATED FURNANCE, MAIN FLOOR, RENOVATED WASHROOM, AND OWNED HOT WATER TANK ( NOT RENTAL) (id:27910)
RE/MAX West Realty Inc.
405 - 45 Connaught Avenue
Toronto, Ontario
Welcome to Loft 45! Beautiful 4 Story, brand new, North corner Studio is offered For Sale ! 354 Sq.Ft , combined with living room and breakfast area, 4 Pc bathroom, West City Downtown view in the Heart of Leslieville. This is an exceptional opportunity for those seeking entry into the market at an affordable price point . This Unit Offers Open concept kitchen, living space, stainless steel appliances, caesar stone countertops, electric stove, ensuite laundry room. Conveniently located , steps to Woodbine Park, The Beaches and Ashbridge's Bay, Downtown, Lake , TTC, Restaurants and grocery stores, QEW, Don Valley Parkway and more. This Unit windows are installed with triple glass to eliminate noise . (id:27910)
Sutton Group Old Mill Realty Inc.
833 Port Darlington Road
Clarington, Ontario
Motivated Seller! Home is where the lake meets the sky! Welcome to Lakebreeze - Experience the ultimate in refinement & relaxation on the north shore of beautiful Lake Ont! GTAs largest master-planned waterfront community, Offering this Customized Townhouse, Featuring 3 Bed & 3 Bath!Master br Facing The Water on the 3rd floor along with W/I Closet & 3-pcEnsuite!A Bedroom on the Grd flr Facilitate WFH! Grt Room in the 2nd Flr &the Kitchen & Over-sized Deck! **** EXTRAS **** Ard 2000 Sqft of lux.living Area(1706 indoor+238 outdoor)! Upgrd Kitchen! Quartz Counter!S/S Appl!Fireplace!Oak Stairs!Metal Pickets!Hardwood FlrThrough out!9 ft Smooth Ceiling on the main flr! Unobstructed view ofOntario Lake!Mins to 401 (id:27910)
Royal LePage Ignite Realty
14 - 1020 Dunsley Way
Whitby, Ontario
Opportunity Awaits For This Rarely Offered Two Storey End-Unit Freehold Townhome In The Heart Of Whitby! Modern Finishes With Impressive Open-Concept Layout! Main Floor Features 9 Ft. Ceiling Living/Dining Room, Spacious Kitchen With S.S. Appliances And Quartz Counters. Second Floor Offers Two Good Sized Bedrooms And Second Floor Laundry. Convenient Underground Parking And Second Parking Spot Outside. Great Location With Easy Access To Shopping, Restaurants, Hwy 401/407, GO Train, Schools, And So Much More. **** EXTRAS **** POTL Fee Includes Garbage And Snow Removal ($215.55) (id:27910)
Comflex Realty Inc.
34 Hillcroft Way
Kawartha Lakes, Ontario
Beautiful brand new 4 bedroom, 3 bath home located in Bobcaygeon. Steps from Sturgeon Lake, boat launch ramp. Walking distance to downtown Bobcaygeon, Beach Park, shopping, restaurants and more. Available immediately 2 car garage, all new appliances. Inside access to garage, walk-out to garden. **** EXTRAS **** Driveway and sod to be completed by the builder. (id:27910)
RE/MAX All-Stars Realty Inc.
11 Park Street S
Peterborough, Ontario
Great Potential ! Welcome to this charming all brick home in a great area in Peterborough. Close to all amenities, schools and steps to Knights of Columbus Park. The Property includes a double lot accessible through the back laneway. The Back Part of the Lot has huge potential. Boasting 1722 sqf, this gorgeous home has an amazing layout starting on the main floor from the great living room, huge dining area, powder room with Laundry and big enough kitchen combined with a breakfast room. The kitchen has access to the large deck at back big enough for entertaining and cozy/private enough to host summer get togethers. Start your BBQ and enjoy the beautiful setting. The Second floor of this beauty includes a large Primary bedroom with a walk in closet, two other spacious bedrooms and a 4 pcs bath. The Huge attic space currently used as a storage space, if finished adds another half storey and could be a great addition to the finished space. Ready for first time buyers and a great place for a growing family! (id:27910)
RE/MAX Rouge River Realty Ltd.
59 Dromore Crescent
Toronto, Ontario
Location, Location, Location. Great opportunity to own a Detached Brick Bungalow on Prime 60ft x 125 ft lot in much sought after area of Newton Brook West, in North York, with added advantage of generating rental income, expand or rebuild. The options are endless!Spacious Kitchen opens up to DR with walk out to deck and large backyard. Living Rm/3 Bedrms/4 piece on Main Flr. Fully renovated basement with separate entrance /2nd Kitchen/2 Bedrms/2 full New Bathrooms. Close to all amenities, Excellent School District, Parks, Shopping + Transit/Major Highways. Move right in and enjoy this fab neighbourhood. **** EXTRAS **** All existing appliances as is condition. (id:27910)
RE/MAX Aboutowne Realty Corp.
6 Willow Street, Unit ##1505
Waterloo, Ontario
WELCOME to this Highly-Sought after 1715 sqft 'SEINE' model at WATERPARK PLACE. If you enjoy Sunrises & Sunsets on a wrap-around Balcony, then this spacious condo is for you! With TWO Generous-sized Bedrooms, a cozy Family Rm/Den, TWO Updated Bathrooms, In-suite Washer/Dryer & plenty of Storage, what more could you want. This bright & sunny unit has 2 Patio door options to enjoy incredible, unobstructed Views. It's gleaming Hardwood Floors, Neutral décor & plenty of storage, makes for an easy, move-in ready choice. There are TWO Side-by-Side(exclusive)Underground Parking Spots & a generously-sized Locker on the P1 level. On the beautifully-maintained grounds sits a Gazebo in a tranquil Park setting with a Water feature and plenty of Guest Parking. The Hotel-Style amenities are complete with an Indoor Pool/Sauna, Billiard Room, Party Room w Kitchen, Lounge/Library w Fireplace, Guest Suites & Exercise Room. Situated close to Shopping, Public Transit, Banks, Parks, Schools and so much more, to make this your next perfect HOME! (This is a NO pet/NO smoking building) (id:27910)
Right At Home Realty
161 York Hill Boulevard
Vaughan, Ontario
Newer Roof (2017) With 10 year labour Warranty. Eavestrough (2020) with 50 year part warranty. New Furnace & A/C (2021) 10 year parts/extended labour warranty. Beautifully restored wheelchair accessible ramp (2024) leading to side door entrance. Basement is roughed-in and ready to be finished to your taste. **** EXTRAS **** Lot is 59.68 ft (at rear) x 100.72 Ft. Please see attached survey as lot is subject to irregularities.-7.91 ft x 100.72 ft x 59.67 ft x 68.15 ft x 9.55 ft x 9.55 ft X59.68 ft X100.72 ft x 9.55 ft x9.55 ft x 9.55 ft x 9.55 ft (id:27910)
RE/MAX Excel Realty Ltd.
72 Pond View Gate
Waterdown, Ontario
UNPARALLELED, luxurious bungaloft in eastern Waterdown community. This 3 large bedroom, 3.5 elegrant bathrooms, home has 3250 sq. ft, lower level is finsihed. Home with exquisite quality and attention to detail. Custom kitchen, lighting, blinds, millwork, crown molding through out, vaulted ceilings and gas fireplace in living room, upgraded appliences, fully fenced in yard with large updated deck. Too many features and upgrades to mention. Floor plan and survey in supplements. Attach schedule B (id:27910)
RE/MAX Real Estate Centre Inc.
110 - 50 The Boardwalk Way
Markham, Ontario
It's A Move-Right-In, Bright & Sunny Suite In Markham's Swan Lake Village - One Of The Gta's Most Popular Gated Communities! Spacious Layout That Fits Full Suites Of Furniture, Hardwood Flooring Thruout, Sparkling White Eat-In Kitchen W Hidden Pull-Outs & Great Storage, Large Living & Dining Areas w Walls of South Windows, a Cozy Fireplace For Winter Nights, & a Walk-Out to covered Patio & sunny South Facing Open Terrace. 2 Bedrooms - Each W Private Full Bathroom. Primary Bedroom Fits a King Bed, w Walk-in Closet & Linen Closet. Oversized Terrace is Perfect For Gardeners & Pet Lovers, Like A Bungalow At A Better Price! Social South Exposure to Chat w Neighbours & Watch The World Go By, or Relax in the Shaded Private Patio. Don't Spend Another Winter Shovelling Snow - Embrace The Easy Condo Lifestyle, Pack Up & Travel W Ease W 24 Hr Security, Take Advantage Of First Class Amenties, Including Indoor & Outdoor Pools, Tennis, Billiards & A Friendly Neighbourhood Vibe! Locker & Parking Incl **** EXTRAS **** Enjoy 24 Hr Gatehouse Security & All Ext Maint Done For You. Travel W Peace Of Mind Or Stay Home & Enjoy A Friendly Community W so many amenities: Indr/Outdr Pools,Gym,Social Events,Tennis,Pickle Ball & More.Fees Incl High Speed Internet (id:27910)
RE/MAX All-Stars Realty Inc.
1097 Hurlwood Lane
Severn, Ontario
You will want to call this home! Beautiful sprawling estate bungalow in the executive Hawk Ridge Golf Community is a must see! The main floor offers over 2,400 square feet of living space! Walk into the spacious foyer, the open concept family room, kitchen and dining room are the entertainers dream! The chef will love the custom kitchen with plenty of storage and prep space on granite counters, the oversized island offers plenty of seating for your guests! Three large bedrooms, the primary has a large walk/in closet, bright ensuite has large glass walk-in shower, double sink and travertine tile. Main floor laundry room/mud room with direct access to oversized triple garage 40' x 25'. Home also includes 4-piece main bathroom and 2-piece with wainscotting. Cozy woodstove in the family room and Bright Sunroom off of the dining, multiple walk/outs to the outdoor deck, an oasis with plenty of seating, manicured gardens, covered hot tub, a large backyard with views of the golf course and no neighbors behind. The lower level has a massive rec room, an eat-in kitchenette/wet bar, a gym and another 4-piece bathroom. The workshop space can be used for anything you could want and there is plenty of storage space. There is more than enough space for all your toys with 10+ parking in the driveway and beautifully landscaped 1.22 acres. Hardwood floors throughout, pot lights, crown molding, plenty of large windows, California shutters, inground sprinklers, awnings, gazebos, whole home automatic Generac... The list of features is long and the attention to detail is immaculate. This property has been meticulously maintained and is move-in ready. This is the perfect location to live, work and play! **** EXTRAS **** Auto Garage Door Remote(s), Ceiling Fans, Generator-Full, Hot Tub, In-law Capability, Sump Pump, Water Purifier, Water Softener, Water Treatment, Work Bench, Workshop (id:27910)
RE/MAX Hallmark Chay Realty
1097 Hurlwood Lane
Orillia, Ontario
You will want to call this home! Beautiful sprawling estate bungalow in the executive Hawk Ridge Golf Community is a must see! The main floor offers over 2,400 square feet of living space! Walk into the spacious foyer, the open concept family room, kitchen and dining room are the entertainers dream! The chef will love the custom kitchen with plenty of storage and prep space on granite counters, the oversized island offers plenty of seating for your guests! Three large bedrooms, the primary has a large walk/in closet, bright ensuite has large glass walk-in shower, double sink and travertine tile. Main floor laundry room/mud room with direct access to oversized triple garage 40' x 25'. Home also includes 4-piece main bathroom and 2-piece with wainscotting. Cozy woodstove in the family room and Bright Sunroom off of the dining, multiple walk/outs to the outdoor deck, an oasis with plenty of seating, manicured gardens, covered hot tub, a large backyard with views of the golf course and no neighbors behind. The lower level has a massive rec room, an eat-in kitchenette/wet bar, a gym and another 4-piece bathroom. The workshop space can be used for anything you could want and there is plenty of storage space. There is more than enough space for all your toys with 10+ parking in the driveway and beautifully landscaped 1.22 acres. Hardwood floors throughout, pot lights, crown molding, plenty of large windows, California shutters, inground sprinklers, awnings, gazebos, whole home automatic Generac... The list of features is long and the attention to detail is immaculate. This property has been meticulously maintained and is move-in ready. This is the perfect location to live, work and play! (id:27910)
RE/MAX Hallmark Chay Realty Brokerage
2611 - 1455 Celebration Drive E
Pickering, Ontario
Brand New 1 Bed & 1 Bath Unit Situated In The Brand New Universal City 2 Condos. Located In The Heart Of Pickering, It Is Comfortably Located Near Hwy 401, Walking Distance To Pickering Go Station, Pickering Town Centre, Pickering Casino & Many Stores. This Unit Contains A Spacious 9ftceiling, Filled With Natural Sunlight And A Large Balcony Allowing For Ample Space For Relaxation. An Excellent Building Amenities Include An Outdoor Pool With Cabana, Gym, Concierge, Game Room, And Outdoor Lounge. (id:27910)
Orion Realty Corporation
4266 Millcroft Park Drive
Burlington, Ontario
Wonderful Millrose model home in the esteemed Millcroft community! This 3 bedroom, 3.5 bathroom home has over 2500 square feet, with a fully finished basement and a very private backyard. The main floor has a traditional floor plan with a living room and dining room sitting right off the spacious foyer with gorgeous vaulted ceilings creating a grand living space. The kitchen has amenities throughout, two-toned countertops, stainless steel appliances, coffee area, under-mount lighting and a large island. The main floor is complete with a 2-piece bathroom, laundry room, inside entry to the 2-car garage and a home office/den space. Upstairs features three spacious bedrooms with updated carpet, 4-piece bathroom with heated flooring, modern fixtures and walk-in glass shower. The east-facing primary suite features a walk-in closet and an ensuite with heated tile flooring, double vanity, free-standing tub and a walk-in glass shower with luxurious black hardware throughout. The fully finished basement features a recreation room with an electric gas fireplace, 3-piece bathroom and storage space adding an extra 1350 square feet of living space and the potential to create a 4th bedroom. The private backyard features a concrete patio, garden shed and gazebo with numerous gardens for added privacy. This home sits steps away from Millcroft Park, tennis courts and schools and a short drive to all amenities that North Burlington has to offer. Truly a wonderful opportunity! (id:27910)
Royal LePage Burloak Real Estate Services
2903 - 39 Roehampton Avenue
Toronto, Ontario
Amazing unobstructed South East At Yonge and Eglinton. This condo is located in The Heart Of Midtown Toronto. Split 2 Bedroom And 2 Bathroom condo with large floor to ceiling windows. Upscale Appliances, 9' Ceilings and Laminate Floor Throughout. Steps to world class restaurants, Boutique Shoppings,Future Lrt And Underground access to the Subway Station. The condo boasts state of the art amenities that rival many 5 star resorts. **** EXTRAS **** Fridge, Dishwasher, Oven W/Induction Cooktop, B/I Microwave. Full-Size Stacked Washer And Dryer (id:27910)
Homelife Landmark Realty Inc.
152 Manley Avenue
Whitchurch-Stouffville, Ontario
This is a Rare Find. It is an Immaculate, Bright, Executive 5-Plus-One-Bedroom Home With a Walk-out. This Well-Maintained Home Has a Finished Basement With a Fully Equipped Kitchen, an In-Law Suite, and a Separate Laundry Room. The Large Open-Concept Kitchen on the Main Floor Leads out to a Large West-Facing Deck. Granite Counter tops in the kitchen and throughout the Home. 9 Foot Ceilings on the Main Floor and 8 Foot Ceilings on the Upper Floor. New Roof in 2022, Furnace and A/C in 2019. The Entire Home Was Just Freshly Painted, Freshly refinished Hardwood Floors. (id:27910)
Forest Hill Real Estate Inc.
3924 Koenig Road
Burlington, Ontario
Unique and Rare oversized corner lot, 4 bedroom detached bight house with beautiful stone and brick exterior and double driveway, Spacious foyer with large open to 2nd level leads to the bright living room with raised ceilings and the 2-piece powder room. Open concept family/dining/kitchen layout with hardwood flooring, 9 foot ceilings and pot lights. Premium kitchen with light quartz countertops, Stainless steel high-end appliances including, 36"" Stove, Hardwood stairs with metal spindles lead to 2'nd floor with four spacious bedrooms and three bathrooms including an oversized primary bedroom with ensuite bath featuring a full glass shower, soaker tub and double vanity Fully finished basement with 3-piece bath, family room and finished room. **** EXTRAS **** Corner large front lawn - Fully fenced yard, Builder will install the fence and new asphalt on the driveway. All amenities, groceries, highways, GO transit and more! (id:27910)
World Class Realty Point
208 - 38 Honeycrisp Crescent
Vaughan, Ontario
Modern 2-Bedroom + Study Corner Unit in Vaughan with Two Parking SpotsThis corner unit, built by Menkes in 2023, offers a perfect blend of style and convenience. Featuring designer finishes, the kitchen has integrated appliances, quartz countertops, and ample storage. With two large balconies providing stunning views, this home is ideal for enjoying your morning coffee or entertaining guests. The open layout and high ceilings create a bright and airy atmosphere, complemented by a dedicated study space, perfect for a home office. The unit also includes in-suite laundry for your convenience.A standout feature is the inclusion of two parking spotsan exceptionally rare and valuable amenity in this building, adding significant value and convenience.Residents enjoy access to luxurious amenities, including a fully equipped fitness center, yoga studio, pet wash station, party room, 24-hour concierge, and a 3rd-floor rooftop terrace with BBQ facilities.Located in the highly sought-after Vaughan area, this property offers easy access to local amenities, major highways, and public transportation.Don't miss this incredible opportunity to own a stunning unit with two parking spots in one of Vaughan's most desirable locations. **** EXTRAS **** S/S Fridge, Stove, Microwave, Dishwasher, Washer/Dryer, all window coverings and all electrical light fixtures (id:27910)
Century 21 Percy Fulton Ltd.
210 - 33 Frederick Todd Way
Toronto, Ontario
This Beautiful New Condo in the The Upper East Village Residences of Leaside. This an Impressive Unit with a Coveted Spacious Layout 1 Bedroom + Den. Boasts High Ceilings And a Modern Design. Perfectly Situated Near Transit, Sunnybrook Park, Top-Rated Schools, And An Array Of Restaurants, It Offers Unparalleled Convenience. Step Into Luxury With Amazing Building Amenities Including An Indoor Pool, Fitness Room, Outdoor Lounge With A Fire Pit, BBQ Facilities, And Round-The-Clock Concierge Service. Don't Miss Your Chance To Experience The Epitome Of Comfort And Style In This Vibrant Community. Unit Comes With One Locker. Featuring an Open Concept Living & Dining Area Plus a Large Den Perfect for a Home Office, and Full Size Washer & Dryer. Discover Urban Living At Its Finest In The Heart Of The Upper East Village In Leaside. **** EXTRAS **** Integrated Appliances: Refrigerator, Stove, Dishwasher. Washer And Dryer. Locker Included. (id:27910)
International Realty Firm





