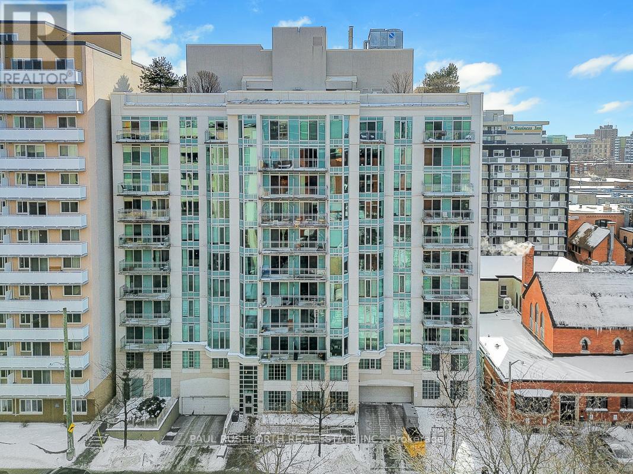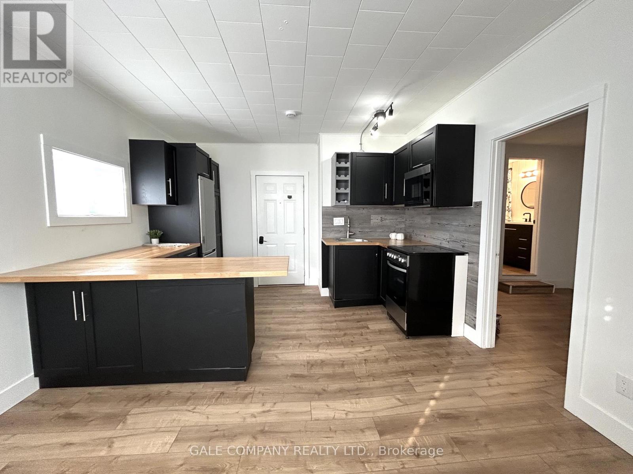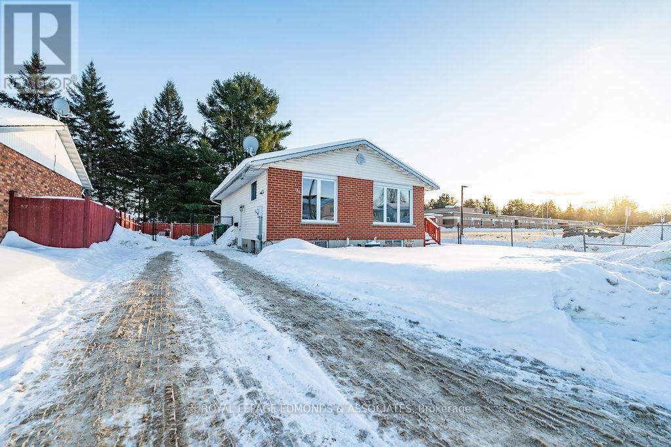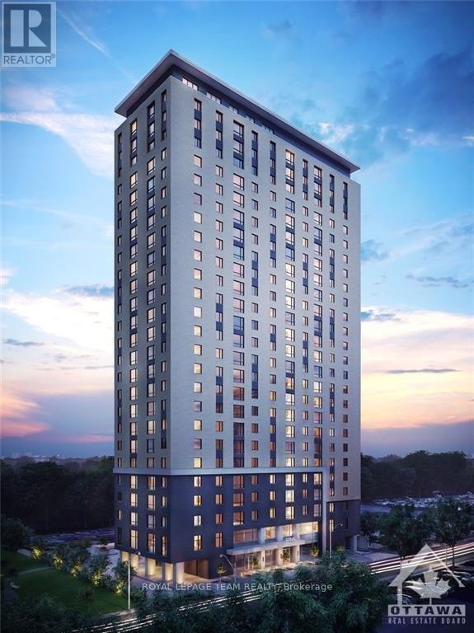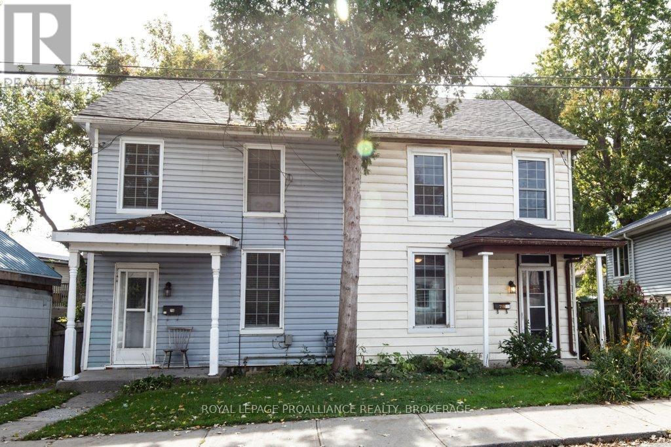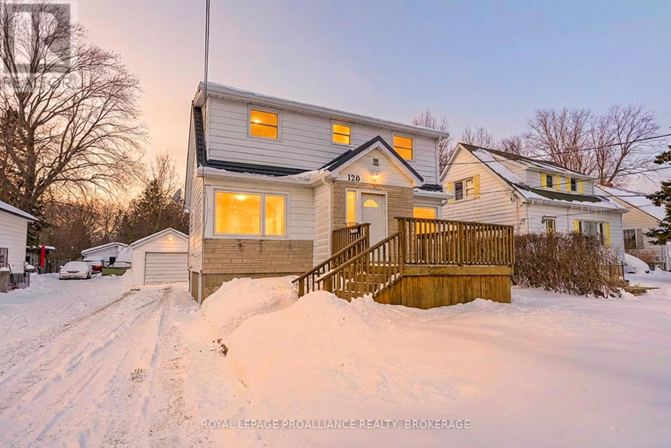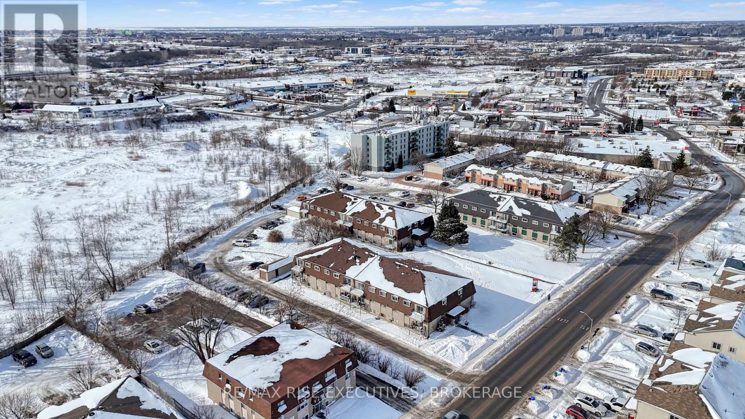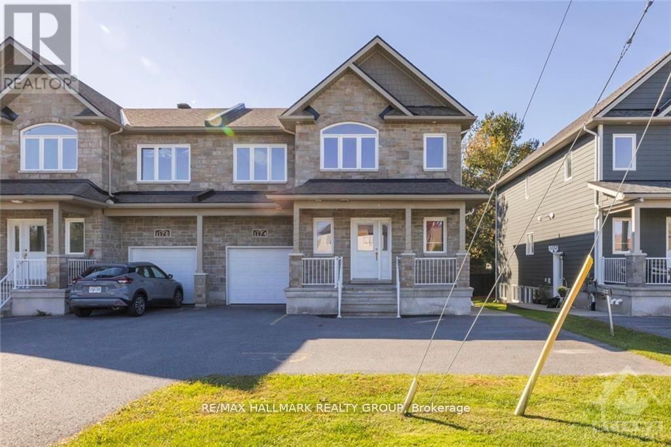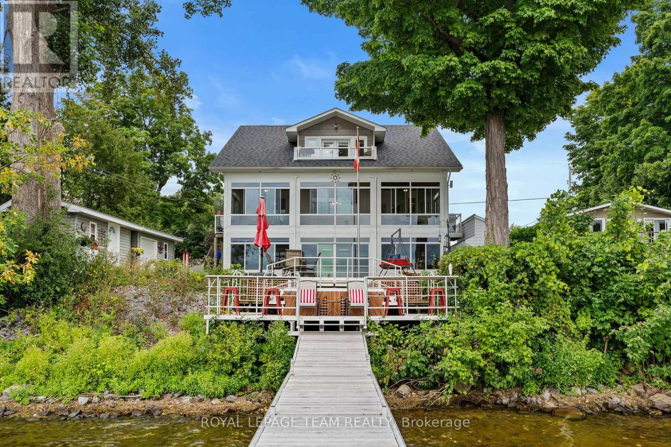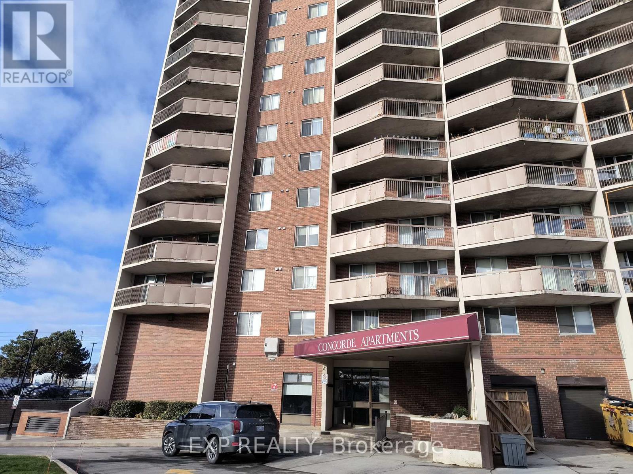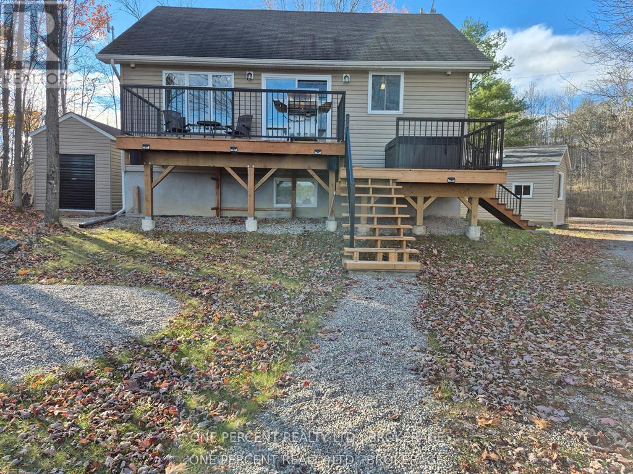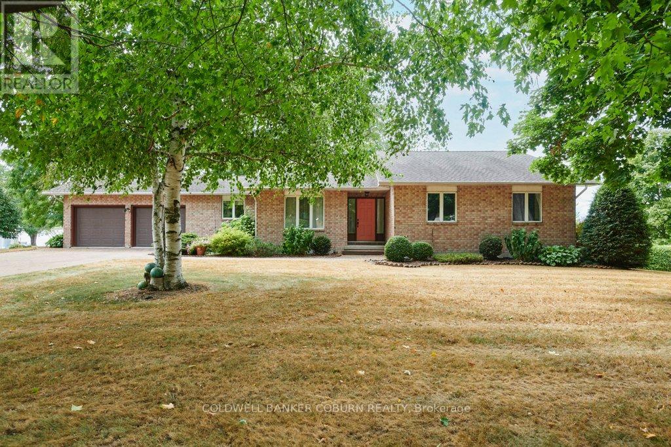505 - 138 Somerset Street W
Ottawa, Ontario
Situated in one of Ottawa's most walkable and desirable neighborhoods, this 1 bedroom, 1 bathroom condo in the Golden Triangle offers an excellent balance of location, functionality, and low maintenance living. With approximately 646 sq. ft. of interior space and a private balcony, the layout feels open, practical, and easy to live in. The interior features hardwood flooring throughout the main living area and an open concept design that comfortably supports both everyday living and a work from home setup. The kitchen offers a well maintained layout with ample cabinetry, generous counter space, and a breakfast bar with included seating, ideal for casual meals or entertaining. The bedroom is well sized and includes a large triple closet, providing excellent storage and organization. Additional conveniences include in suite laundry, window coverings, all appliances, and a roomy storage locker. Condo fees cover heat, central air conditioning, and water, contributing to predictable ownership costs. Residents also enjoy access to building amenities such as a rooftop sunroom and terrace with city views, a library, and a meeting room. Just outside your door, you'll find Elgin Street, the Rideau Canal, Parliament Hill, uOttawa, and transit, making it easy to enjoy morning runs, patio evenings, or a quick commute downtown. Whether you're a professional buyer or an investor focused on location driven value, Somerset Gardens delivers a compelling opportunity in the heart of the city. (id:28469)
Paul Rushforth Real Estate Inc.
7 - 131 Reserve Street
Mississippi Mills, Ontario
One bedroom, one bathroom ground floor apartment for rent in the heart of downtown Almonte. Newly renovated and ideal for a working professional, this charming unit features a brand new kitchen with quality, never used appliances, a smart, efficient layout, and a large storage closet. Enjoy walkable access to cafés, restaurants, shops, and scenic river paths everything that makes downtown Almonte such a special place to live. A cozy, low maintenance rental in a fantastic location. Gas and water included. (id:28469)
Gale Company Realty Ltd.
31 Herman Street
Petawawa, Ontario
Fantastic value awaits in this 4 bedroom, 2 bathroom bungalow situated in the heart of Petawawa. The main floor features an eat-in kitchen, bright living room, three bedrooms, and a full bathroom. The lower level offers a spacious rec room, combined laundry/bathroom, an additional bedroom, and a storage room. Conveniently located beside Herman St Public School and walking distance to a local park this neighbourhood is the definition of family friendly! Enjoy a fully fenced yard for kids and pets, plus a good-sized shed for extra storage. Approximately 1,000 sq. ft. of living space per level, with efficient natural gas heating, this opportunity is ideal for young families or first-time buyers looking to break into the real estate market! (id:28469)
Royal LePage Edmonds & Associates
707 - 105 Champagne Avenue S
Ottawa, Ontario
Welcome to 105 Champagne Ave S Unit 703 (Furnished), where convenience meets comfort! This bright and spacious 2-bedroom, 1-bathroom apartment offers an open-concept layout designed for modern urban living. The inviting living area flows seamlessly into a stylish kitchen, complete with ample cabinet space. Both bedrooms are generously sized, making this apartment perfect for professionals, students, or those seeking a versatile second space as a guest room or home office. The bathroom features a clean and contemporary design. Building amenities include a gym, study lounge, penthouse-level party room with kitchen and billiards table, rooftop courtyard with lounge and BBQ, concierge, and 24-hour security. Situated in a highly sought-after location, you'll love being steps from Little Italy's vibrant restaurants and cafés, Dows Lake, Carleton University, and public transit including O-Train access. Enjoy the perfect blend of city living and neighborhood charm in this well-maintained building! (id:28469)
Royal LePage Team Realty
76-78 North Street N
Kingston, Ontario
Opportunity knocks in this two unit home in the heart of downtown Kingston, steps from Slush Puppie Place, Artillery Park, Surf Shack Yoga Studio, and The Elm! Previously two separately deeded, 3 bedroom semis, this property now has endless possibilities. Live in one side and rent the other to help pay the mortgage, air B n B, or let this be the first step for you on the investment property ownership ladder. The location couldn't be better for a student rental and the units are both in great condition. This one is definitely worth a look! (id:28469)
Royal LePage Proalliance Realty
120 Hillendale Avenue
Kingston, Ontario
120 Hillendale Avenue is a thoughtfully updated central Kingston home that stands out for its extensive upgrades and completely legal secondary suite. With the major systems already addressed and a modern income-ready apartment in place, this is a rare opportunity to own a move-in-ready property that offers both comfort and flexibility. The primary residence blends character with modern improvements. Bright living spaces showcase original oak strip flooring on the main and upper levels. The layout includes a main-floor bedroom and full bathroom, plus two spacious upstairs bedrooms and a second full bath - a practical design that works well for families, guests, or home offices. A true highlight is the City-registered legal secondary suite, completed in 2020. This bright one-bedroom basement apartment features a modern kitchen, updated finishes, recessed lighting, and large windows that bring in natural light. Currently rented month-to-month at $1,500 inclusive, it provides excellent income potential or an ideal option for multigenerational living. Major upgrades mean the heavy lifting has already been done. The home features a newer metal roof with a 50-year warranty, updated furnace and air conditioning, all new windows installed in 2021, and a modern 200 amp electrical panel. A detailed list of improvements is available for interested buyers. Set on a quiet street in a convenient central location, the property offers easy access to downtown Kingston and the west-end shopping district, both about 10 minutes away. The neighbourhood is also home to École Élémentaire Publique Madeleine-De-Roybon. The oversized yard, abundant parking, and detached garage add practical outdoor space and flexibility. With its legal income suite, extensive upgrades, and highly convenient location, 120 Hillendale Avenue is a versatile, turnkey property suited to a wide range of buyers. (id:28469)
Royal LePage Proalliance Realty
276-286 Conacher Drive
Kingston, Ontario
52-unit apartment complex consisting of two 26-unit buildings on one property in Kingston's north end. Well managed and in good overall condition, the property generates approximately $897,606.30 in annual gross income and offers a unit mix of studios, one-bedroom, and two-bedroom suites. Convenient access to Highway 401, transit, and nearby amenities. On-site parking and shared laundry in each building. All financials, reports, and supporting documents are available through the data room via the Additional Documents section. (id:28469)
RE/MAX Rise Executives
A - 1174 South Russell Road
Russell, Ontario
Bright, spacious Lower Unit with 2 bedrooms 1 bath and is well situated within 30 minutes from Ottawa in the quiet village of Russell just steps to walking paths, playgrounds, schools and shopping. This lovely apartment features four appliances, neutral decor, radiant heated tile floor, large windows, living/dining room, full kitchen, 4-piece bathroom, laundry and two generous bedrooms. One dedicated parking spot. 48 Hours Irrevocable on all offers. (id:28469)
RE/MAX Hallmark Realty Group
330 Gardiner Shore Road
Beckwith, Ontario
After a long day you're driving home. As you turn off the highway your shoulders start to relax. The image of the water evens your breath to match the rhythm of the waves. You turn into the driveway and all your worries wash away. You are home. Welcome to your dream waterfront property! Located minutes from Carleton Place and 15 minutes from Ottawa. This stunning home offers 5 spacious bedrooms & 4 bathrooms.The heart of the home is the chefs kitchen, boasting high-quality finishes, top-of-the-line appliances and elegant countertops yielding inspired cooking and conversation around the island. The custom fireplace is the centrepiece for every occasion or simply to provide comfort on cool nights. Find peace watching the incredible sunsets in comfort as you lounge in the enclosed porch that spans the width of the main level or on the multi-layered deck. Quality family time is had on the water, around the fre pit, enjoying the hot tub & around the pool table. Memories are made here. (id:28469)
Royal LePage Team Realty
108 - 981 Gulf Place
Ottawa, Ontario
Welcome to your next home at Concorde Apartments, nestled at 981 Gulf Place in Ottawa's quiet, family-friendly Gloucester / Carson Meadows neighbourhood. This well-maintained building gives you the feel of suburban calm, with all the city convenience you need just around the corner. Picture yourself in a 2-bed, 2-storey ground-floor apartment that opens onto a fenced-in backyard - a rare find! Inside, the kitchen has been thoughtfully updated with stainless steel appliances and stone countertops, making both meal prep and entertaining a breeze. You'll also enjoy ample in-unit storage, plus the ease of on-site laundry. The building itself is secure and well looked after, with controlled access, and 24/7 on-site management. Location-wise, you couldn't ask for better: there's a bus stop for OC Transpo Route 12 just steps away. When you head out, you'll find Montreal Road just nearby - lined with shops, services, restaurants and pharmacies, including a Rexall right down the street. For green space, Thornecliff Park offers trails and a peaceful place to walk or jog. Families will appreciate the proximity to a number of schools: Carson Grove Elementary, Queen Elizabeth Public, Our Lady of Mount Carmel, and Rideau High School. If you ever need more: Montfort Hospital is also nearby, making healthcare access very convenient. This unit is available immediately, so you won't need to wait to move into a great home in a strong community. (id:28469)
Exp Realty
368 Troy Lake Road
Rideau Lakes, Ontario
Enjoy Waterfront Living Year-Round in this Charming FULLY FURNISHED 4-season, 2 Bedroom Custom Build Bungalow on Troy Lake With Superior Finishings. Discover the Perfect Mix of Charm/Comfort & Location in this Beautifuly Kept Bungalow. Enjoy Boating, Fishing, Canoeing, Kayaking, Swimming or Simply Soaking in the Scenic Waterfront Views along the Natural Shoreline. Open Concept Kitchen/Living Room With Gleaming Luxury Vinyl Plank Flooring, Exquisite 4 x 8 Island for those Family Gatherings. Views of the Lake and Glorious Sunsets. Level South Facing Lot. Walk Out to Deck and Hot Tub. Quiet Lake, 1 1/2 Miles Long, and 1/2 Mile Wide, with Several Islands. Year Round Access, 35 Minutes from Kingston. Home comes Fully Furnished, Inside and Out. Just Move in and Enjoy. Savor the Outdoors with Canoe/Kayak/Paddle Board and all Outdoor Furniture included - along with Outdoor Speakers. If You're Looking for Your Private Retreat and Peaceful Settings, this Home is for You. You Won't Be Disappointed. An Absoulte Gem That Comes Once In A Lifetime. (id:28469)
One Percent Realty Ltd.
11152 Grisdale Drive
South Dundas, Ontario
Unparalleled St. Lawrence River Views - 11152 Grisdale Drive, IroquoisExperience one of the region's most breathtaking St. Lawrence River vistas at this all-brick waterfront bungalow. Stretching upriver to the Iroquois Locks and downriver for miles, the views are nothing short of spectacular. This solid three-bedroom bungalow is perfectly positioned to maximize its riverside setting. Four patio doors frame unobstructed river views, creating a seamless indoor-outdoor living experience. Enjoy morning coffee or evening sunsets from the full-length deck, accessible from the kitchen, living room, and primary bedroom. The walk-out basement, complete with its own patio, leads just steps from the water's edge-a rare feature where Great Lakes ships pass directly in front, alongside smaller pleasure craft and abundant wildlife. Inside, the open-concept living and dining area is anchored by a striking floor-to-ceiling fieldstone fireplace, ideal for entertaining. The spacious kitchen with dining area flows naturally into the main living spaces, while extensive hardwood flooring (installed in 2009) adds warmth and elegance throughout. Modern comforts include two energy-efficient heat pumps, installed following an energy audit, keeping utilities low (approximately $300/month). Other updates include roof shingles replaced in 2012, septic tank risers added in 2017, and a private irrigation system drawing directly from the river. Set on a double-wide lot with licensed use of additional shoreline land, the property offers extended depth and direct access to the river. The quiet dead-end road ensures privacy in a serene rural setting, yet nearby towns offer shops and services just minutes away. Conveniently located 60 minutes from Ottawa or Kingston and 90 minutes from Montreal, this home blends natural beauty, comfort, and efficiency in a truly unmatched riverfront location. Take the virtual tour for additional photos, aerial shots, and floor plans of this exceptional property. (id:28469)
Coldwell Banker Coburn Realty

