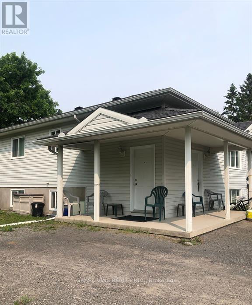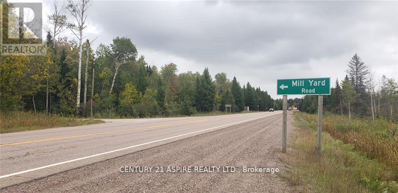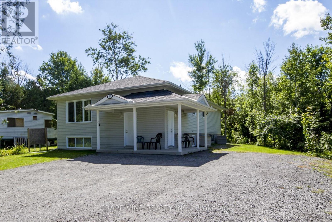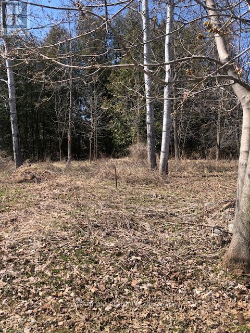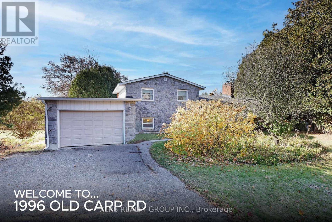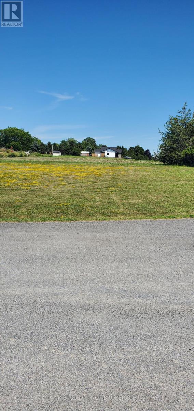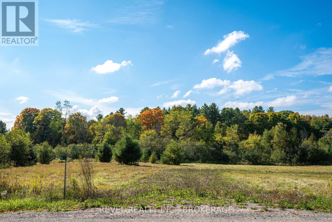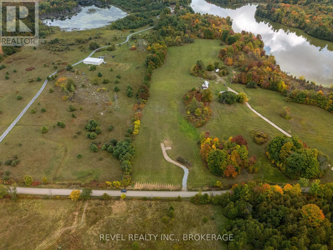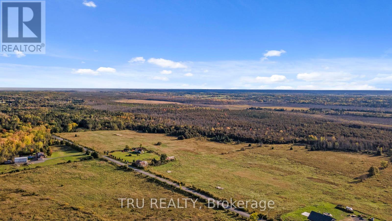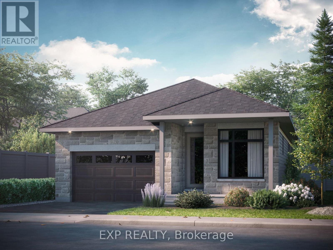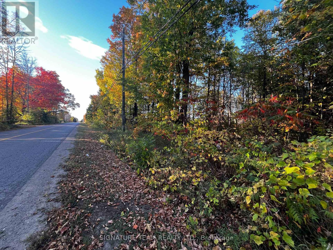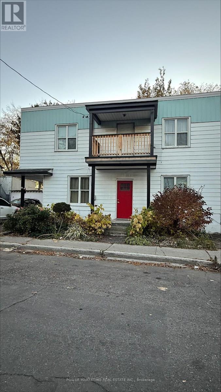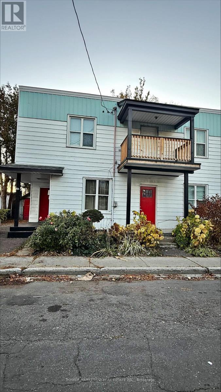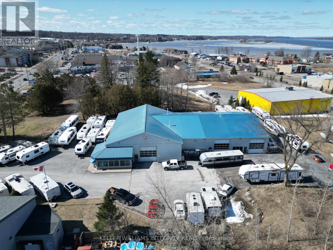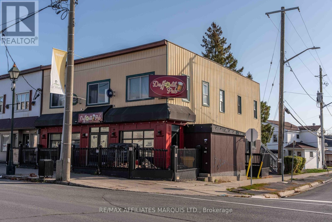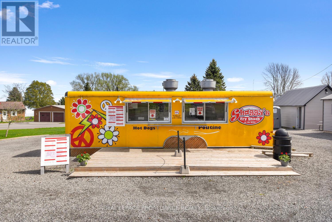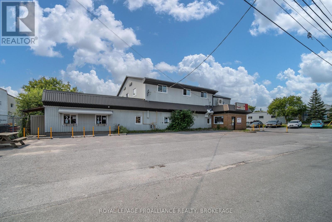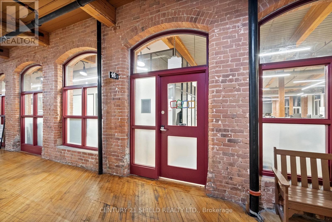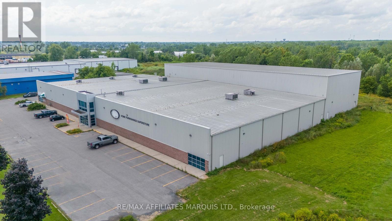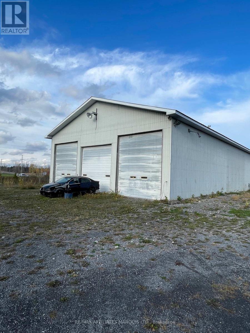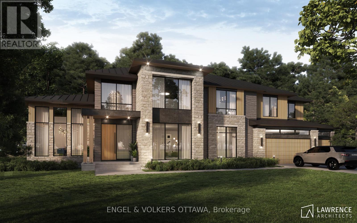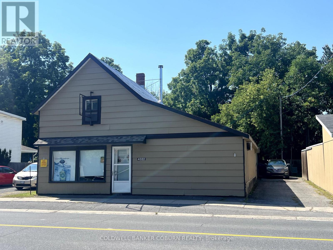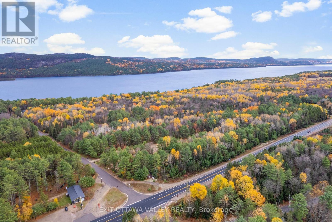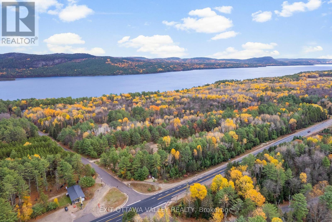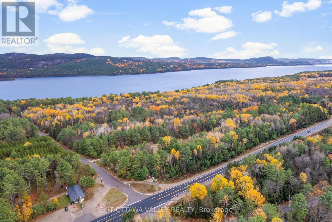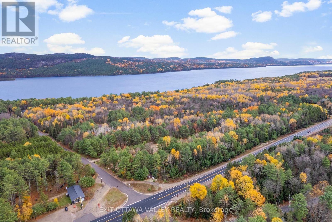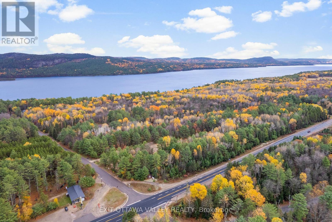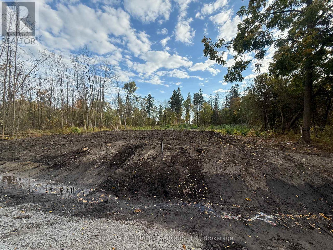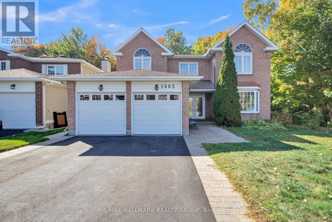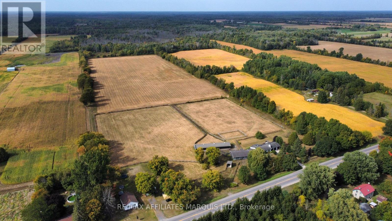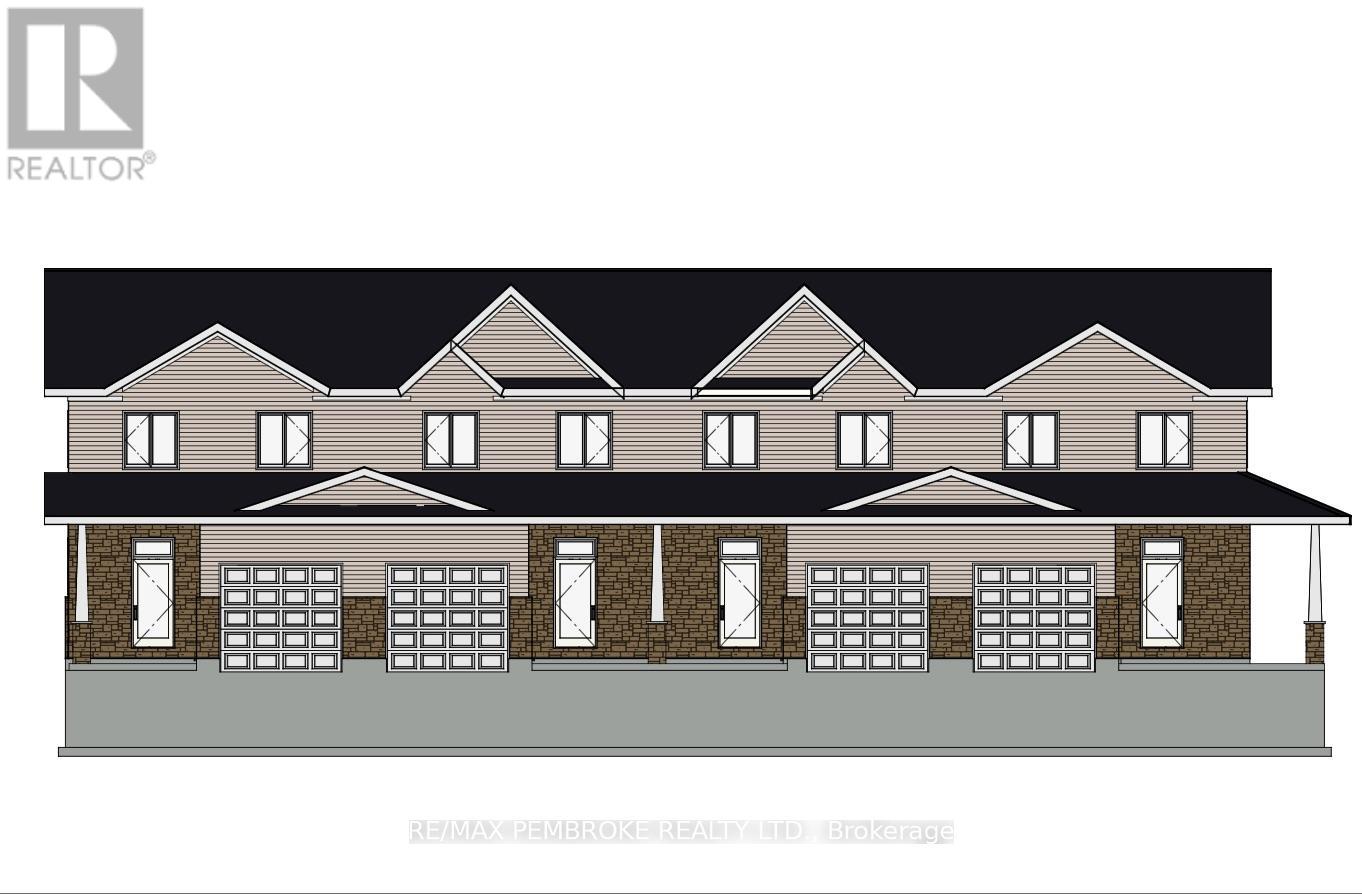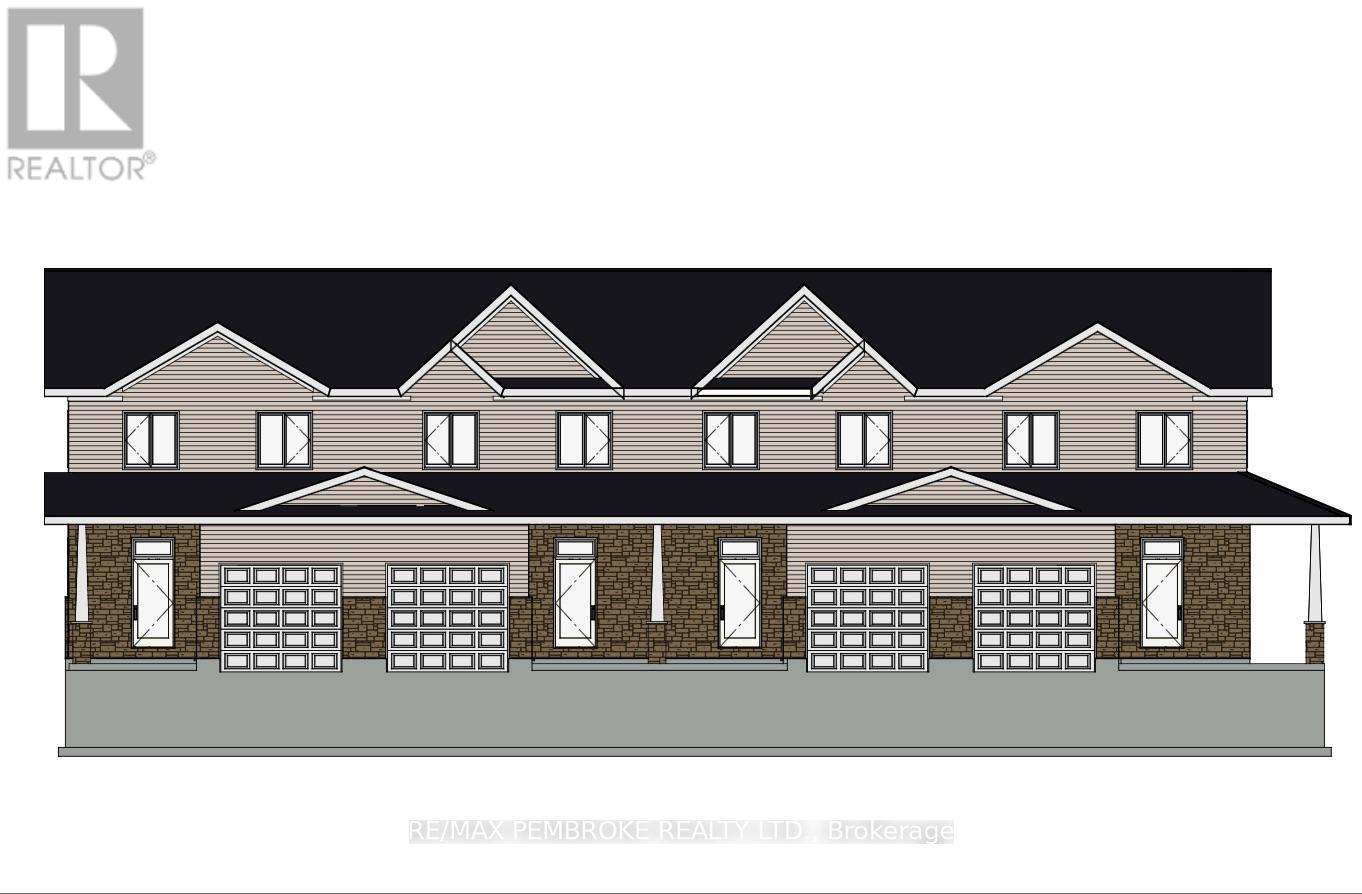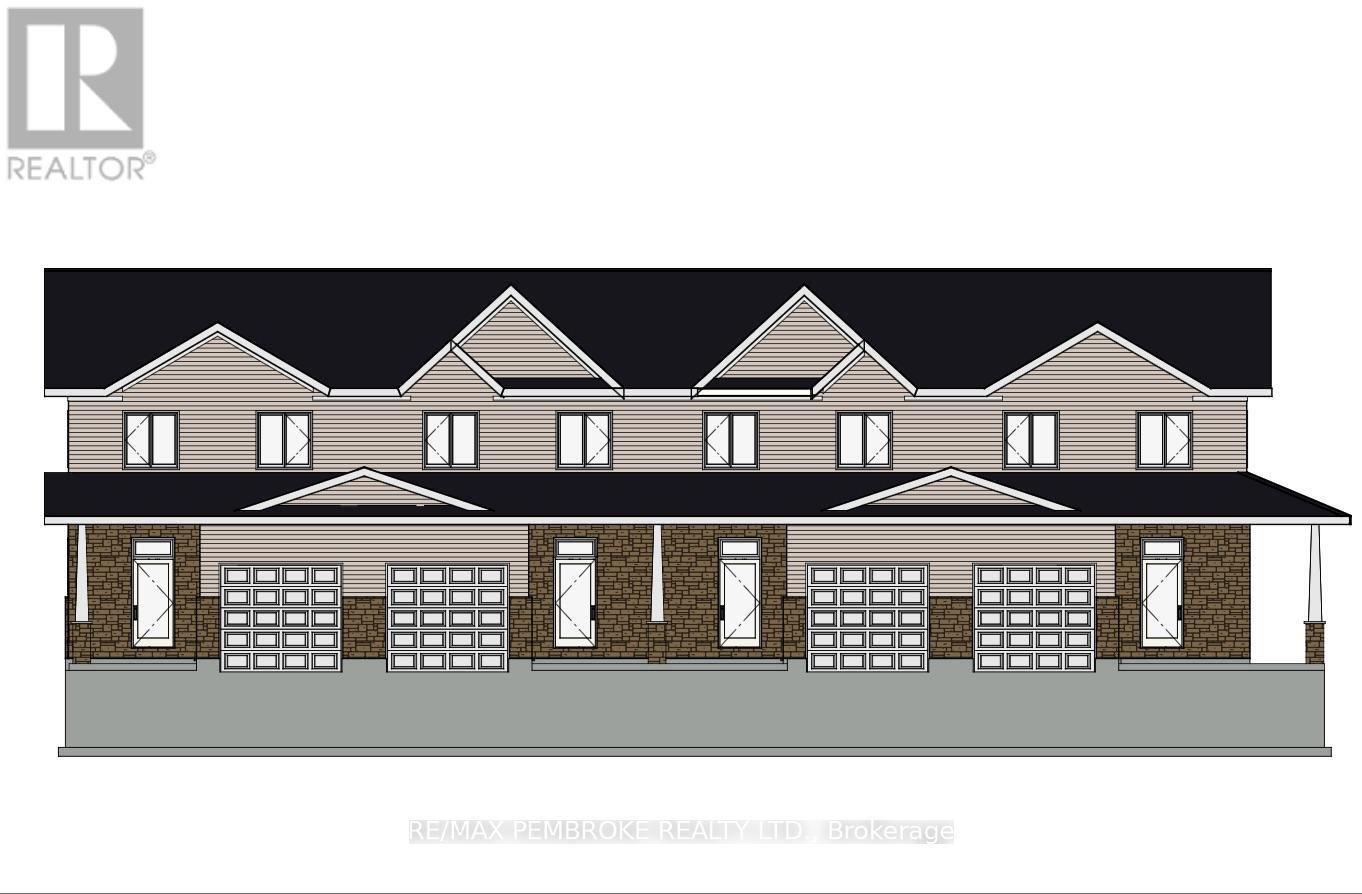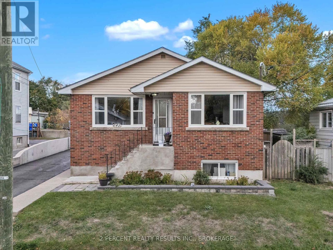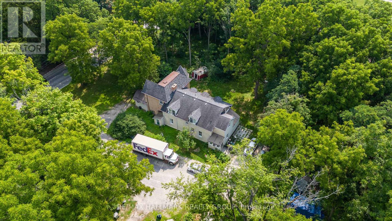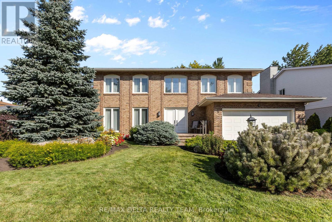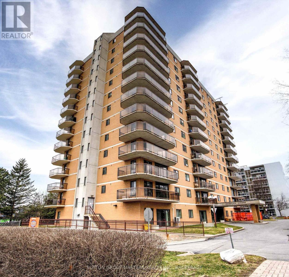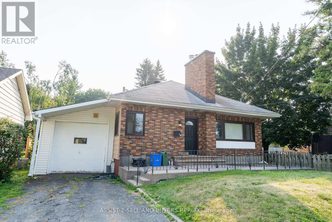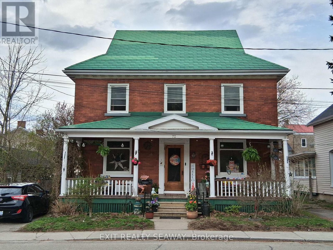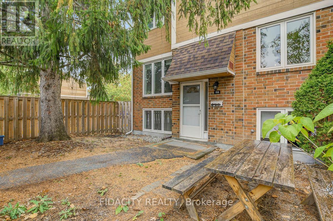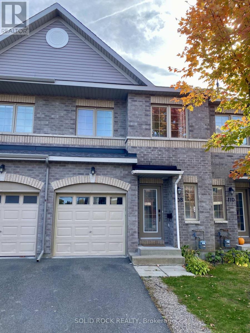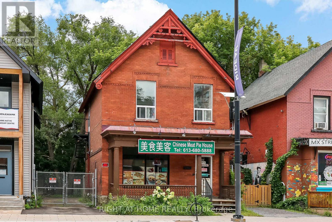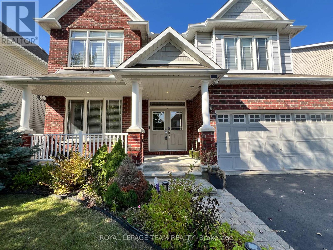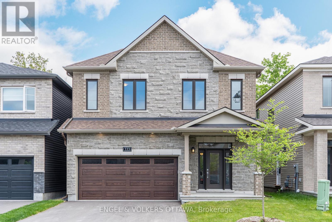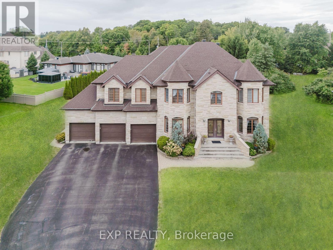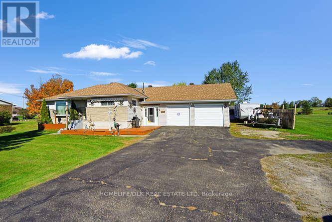35 Cloverloft Court
Ottawa, Ontario
High Ranch with a Secondary Dwelling Unit (SDU), professionally built, legal, conforming to zoning and meets fire code. Income property with Actual Gross Income of $7000 per month. Ideal for Extended or Multi-Generational families! Built in Mortgage Helper! Two independent apartments approximately 1,350 square feet each with separate entries and each with three bedrooms and two full bathrooms! Basement is 8 ft high, features large windows. Each apartment has its own utility room including: central furnace & A/C, HRV, on-demand hot water heater and 100 amp service electrical panel.Appliances included are: 2 refrigerators, 2 stoves, 2 built-in dishwashers, 2 microwaves, 2 washers, 2 dryers, 1 sump pump with 2 back ups. Irregular Lot Area is 8,173 sqft (id:28469)
Grape Vine Realty Inc.
0 Mill Yard Road
Laurentian Hills, Ontario
AVAILABLE IMMEDIATELY, 2.77 ACRES OF HIGHWAY COMMERCIAL VACANT LAND, (SEWER AND WATER AT OTTAWA STREET), LOT READY FOR DEVELOPMENT IN CHALK RIVER. PROPERTY FRONTS ON MILL YARD ROAD, HIGHWAY 17, OTTAWA STREET AND MUNRO STREET. CENTRAL LOCATION FOR GROWING COMMERCIAL AREA SERVICING CNL (CANADIAN NUCLEAR LABORATORIES) AND CLOSE PROXIMITY TO GARRISON BASE PETAWAWA (CFB PETAWAWA) (id:28469)
Century 21 Aspire Realty Ltd.
37 Cloverloft Court
Ottawa, Ontario
Welcome to a Raised Bungalow with a legal and professionally built Secondary Dwelling Unit (SDU). Income property with Actual Gross Income of $7000 per month. Built in Mortgage Helper or Ideal for Extended or Multi-Generational families! Each level is approximately 1,350 square feet , each with three bedrooms and two full bathrooms! - separate entrances and 2 utility rooms (2 furnaces, 2 HRVs, 2 electrical panels, 2 central A/Cs, 2 on-demand hot water heaters). Each unit includes its appliances as listed.***Showings on Friday between 1 and 4 pm only**** Call for viewings*** (id:28469)
Grape Vine Realty Inc.
35a Cloverloft Court
Ottawa, Ontario
Vacant Lot ready for construction. Buyer could be building in 2025. Tree Information Report, Environmental Report, Survey, Grading & Site Servicing Plan have been completed. Lot backs onto Poole Creek.Hydro, Natural Gas, Municipal Water & Sewer available & to be connected. Irregular Lot Area is 7,881 sq. ft (id:28469)
Grape Vine Realty Inc.
1996 Old Carp Road
Ottawa, Ontario
Welcome to this spacious and inviting 3-bedroom, 2-bath side split freehold home, expertly built by the original owners with tremendous pride and craftsmanship. Perfect for families seeking both comfort and versatility, the thoughtfully designed layout features two generous family rooms and two separate living rooms, providing ample space for relaxation, entertaining, and everyday living. Cozy up by one of the two beautiful stone fireplaces, ideal for creating warm memories during cooler evenings. The property offers a standout location, with proximity to Kanata's technology hub, the rural charm of Carp, and convenient access to all amenities and HWY 417. The bright, functional oak kitchen includes appliances and overlooks a private backyard, offering the perfect setting for outdoor gatherings, gardening, or simply enjoying a peaceful retreat. Additional highlights include a dedicated laundry room, a versatile office space for remote work or study, and an attached garage with parking for one vehicle. Nestled in a desirable neighborhood, this home combines classic charm with practical living spaces. Recently painted, it retains its mostly original character and is ready for your personal touch, offering a fantastic opportunity to update and make it truly your own. Whether you're hosting guests, working from home, or unwinding with family, this property delivers the flexibility and comfort you've been searching for. Don't miss your opportunity to make this wonderful home yours! (id:28469)
Xlr8 Realty Group Inc.
129 Bayview Drive
Greater Napanee, Ontario
Exceptional Double Corner Lot on Bayview Dr. - Adolphustown. Rare opportunity to own a vacant double, corner lot in the sought-after waterfront community of Adolphustown! This spacious property offers two-road access and dual frontage, making it ideal for a custom home, cottage, or even a multi-access layout. With a level, partially cleared site and flexible usage potential, it's a perfect opportunity for families, investors, or those seeking a peaceful escape. Situated on scenic Bayview Drive, just steps from Lake Ontario and close to marinas, wineries, and the Glenora Ferry, this location blends tranquility with convenience. Enjoy everything Prince Edward County wine country has to offer, with easy access to Napanee, Picton, and Hwy. 401. Whether you're building now or holding for future value, this parcel offers outstanding flexibility in a growing area. Buyer to verify zoning, severance options, and building requirements. (id:28469)
K B Realty Inc.
111 Buck Bay Road
Frontenac, Ontario
Escape to the quiet beauty of Buck Bay Road with this 3-acre parcel in the heart of Godfrey. Surrounded by a natural mix of mature hardwoods and evergreens, this lot offers both privacy and the opportunity to design your ideal country retreat. The rolling terrain creates character and potential for unique building sites tucked into nature. Located just minutes from lakes, trails, and outdoor recreation, this property is perfect for anyone who values a lifestyle close to nature while still being within easy reach of amenities in Verona, Sydenham, and Kingston. With hydro available nearby, a driveway and well already installed this year-round road accessible lot means development is straightforward and flexible. Whether you're dreaming of a full-time residence, a weekend escape, or an investment for the future, this Buck Bay Rd parcel delivers the space and setting to bring your vision to life. (id:28469)
Revel Realty Inc.
00 Forty Foot Road
Frontenac, Ontario
Discover the charm of country living on this 2-acre parcel along scenic Forty Foot Road in Godfrey. This property offers the perfect canvas for your dream home, hobby farm, or peaceful rural retreat. Enjoy the privacy and tranquility of nature while still being just a short drive to Verona! This level lot provides ample road frontage and space for creative building options. Hydro is available at the road, with a driveway and well already installed, you can focus on breaking ground to build now. Forty Foot Road invites you to create your own slice of country paradise. (id:28469)
Revel Realty Inc.
00 Corkery Road
Ottawa, Ontario
Once in a lifetime chance to own over 186 acres of picturesque land with an abundance of opportunity! Flat cleared land, soaring trees, winding creek, and sensational views are just a few ways to describe this special piece of real estate! Corkery is home to many residential homes tucked behind soaring trees, manicured farmland, and close to every modern amenity - making this the perfect setting! Minutes to Carp village, Kanata, Stittsville, Almonte, highways, and more! Hydro is available on Corkery; and, property is zoned RU. Please do not walk the lot without an Agent, Buyer to do their own due diligence. (id:28469)
Tru Realty
731 Ploughman Place
Ottawa, Ontario
Brand-New Bungalow in Shea Village - Ready January 2026! Be the first to live in this beautiful, Patten Homes designed 1+den (or 2-bedroom), 2-bath detached bungalow featuring 9-foot ceilings, an electric fireplace, central air, and central vac rough in. The oversized single-car garage adds convenience and storage space. Located in sought-after Shea Village, where thoughtful design meets modern living. Enjoy a walkable community next to the Cardel Recreation Complex, close to schools, shopping, parks, and Stittsville's vibrant downtown. Experience small-town charm with easy access to Kanata's tech hub and major highways.A perfect opportunity to own a brand-new home in a growing, connected neighbourhood! (id:28469)
Exp Realty
105 Pitt Street E
Cornwall, Ontario
Great ,Prime Investment Opportunity Downtown Cornwall, Eights units building with Four commercial and Four Residential Units. 4 Commercial Units on the main floor and on Second floor, four Residential Units. generating a gross revenue of $151,740.00 and a net income of$109,199.00. The Financial Statement will only be provided to Buyer or agents once a conditional offer has been made. Businesses are not for sale, Only Building for sale.48 hours irrevocable on all offers. All Units will only be showed to buyers or agents once the conditional offer will be accepted. New roof April 2025,with 10 years warranty. The Real Property is being sold AS-IS. (id:28469)
Royal LePage Performance Realty
Lot 0 Bellamy Road
Mcnab/braeside, Ontario
Nestled in the heart of a vibrant and growing community of White Lake, this nearly 1-acre vacant lot presents an exceptional opportunity for those looking to build their dream home. Boasting excellent road frontage, the property offers easy access and visibility, making it an ideal location for both residential living and potential future developments. The lot provides ample space for a custom-built home, expansive gardens, and outdoor amenities. Surrounded by well-established neighborhoods and friendly neighbors, this location combines the tranquility of suburban living with the conveniences of urban amenities nearby.(Arnprior is just 15 minutes away, Pakenham just 16 minutes away, and Renfrew just 21 minutes away) With nearby recreational community at its best, residents will enjoy a balanced lifestyle that fosters community engagement and outdoor activities. Very close to White Lake for boating, fishing and kayaking adventures. The thriving atmosphere of the area is enhanced by regular community events and a welcoming spirit, ensuring that you'll feel right at home. Don't miss this rare opportunity to secure a prime piece of real estate in a sought-after location. Whether you're looking to create a peaceful retreat or a family-friendly environment, this vacant lot is the perfect canvas for your vision. Act now and start planning your future in this flourishing community! Beside 482 Bellamy Road. (id:28469)
Signature Team Realty Ltd.
A - 262 Emond Street
Ottawa, Ontario
A spacious furnished room with a shared kitchen and bathroom, located just 15 minutes from downtown or the University of Ottawa. Available for immediate occupancy. (id:28469)
Power Marketing Real Estate Inc.
B - 262 Emond Street
Ottawa, Ontario
A spacious furnished studio with a private kitchen and full bathroom, located just 15 minutes from downtown or the University of Ottawa. Available for immediate occupancy. (id:28469)
Power Marketing Real Estate Inc.
2724 Laurier Street
Clarence-Rockland, Ontario
Great for any industrial use, RV, truck, auto sales and service, or retail. Unit 1 is 5,160 sf. Unit 2 is 3,343 sf and Unit 3 is 2,056 sf. Each unit can be rented separately, or together. The building is also for sale and can be provided vacant or with a quality tenant in place for an investor. Each bay has a drive-in and drive-out 14-foot-high roll-up doors. The entire building is 10,791 (floor area 10,196 sf and a mezzanine 595 sf. Strategically located next to Home Hardware on the main retail street in Rockland. Vacant possession available on short notice. This property is also for sale and can be provided vacant or with a quality tenant in place for an investor. There is one bathroom that would be shared between tenants. The building has plenty of power with 400 amp 600 volt service distributed to sub-panels in each bay. There are two suspended forced-are gas heaters in each bay. Access to highway 174. Proximity to other major retail and automotive dealers. Rare opportunity to acquire a facility designed for large vehicles. Ceiling height is 15 "6" clear. It's a sizeable 0.75 acre lot with ample parking. A phase 2 environmental report concludes the site is within the ministry of environment's acceptable standards. Enjoy a lovely view of the Ottawa river as the property sits above highway 174. Originally constructed in 1998 and expanded in 2000 and 2007. Very clean and well-kept. Rent is $24 psf/year plus proportionate share of building operating costs and utilities. (id:28469)
Royal LePage Integrity Realty
101-105 Montreal Road
Cornwall, Ontario
Located in Cornwall's Le Village Business District, this mixed-use commercial property offers an excellent investment opportunity with both income and future potential. The main level was previously used as a restaurant and bar and is currently vacant, providing a flexible space for a new business or tenant to make their mark in this established area. The upper level includes three residential apartments - two one-bedroom units rented on a month-to-month basis, and a newly renovated two-bedroom unit currently leased - offering steady rental income. With strong visibility, versatile space, and reliable tenants in place, this property presents an ideal opportunity for investors or entrepreneurs looking to expand their portfolio in a sought-after commercial corridor. Rent is as follows $1500/month, $1000/month, $600/month. 24 hour irrevocable on all offers (id:28469)
RE/MAX Affiliates Marquis Ltd.
12 Riverview Crescent
Prescott, Ontario
TURN-KEY SEASONAL BUSINESS WITH COMMERCIAL & RESIDENTIAL ZONING! Shaggy's Fry Shack is a profitable, established, turnkey business located just 2 minutes east of Prescott on County Road 2. Positioned along the high-visibility Seaway Corridor, the property sits on approx. 0.6 acres and is ready for immediate operation. The pristine food truck is fully equipped with: Spotless prep area with double sink, New flooring, 3 double-fat fryers, Grill top & cook top, Countertop unit with cooler, Stove & 2 refrigerators, Natural gas 100-amp service. A large gazebo offers shaded dining with 6 picnic tables and a portable restroom for patrons. The property includes three additional vinyl-sided, metal-roofed outbuildings: Building 1: Staff washroom, potato peeler, stockroom, 2 freezers, refrigerator/freezer combo. Building 2: 3 backup refrigerators + freezer. Building 3: Lawn equipment, jack wheels, misc. storage. Other features include: Septic system, Large on-site garbage bin (bi-weekly pick-up), Fenced west side. Zoned Commercial and Residential, the property offers excellent flexibility-an owner could convert one of the sheds into a living space, making this an affordable and convenient live/work setup. Operate 5-6 months of the year and enjoy a well-built, clean, and reputable business with room to grow. All major work has been completed and the setup is immaculate-just step in and carry on the vision. (id:28469)
Royal LePage Proalliance Realty
140 Hickson Avenue
Kingston, Ontario
Mixed Office and Industrial/Warehouse Building in Central Location available. Building: 8,429 sf, Land Size: 0.523 acres Location: Prime central location, just off Montreal Street, offering easy access to major transportation routes. Building Features: Ground Floor: Spacious warehouse with a small office and kitchen area, perfect for various industrial uses. 5,663 sf Second Floor: Fully built-out office space, ideal for administrative and managerial operations. 2566 sf +/-Outdoor Space: Fenced-in yard providing secure outdoor storage and operational space. Condition: Well-maintained and ready for immediate use. Currently used for food storage and distribution. Taxes to be determined as this Seller is exempt. (id:28469)
Royal LePage Proalliance Realty
116 - 705 Cotton Mill Street
Cornwall, Ontario
Welcome to 705 Cotton Mill Street, Unit 116 - an exceptionally rare 7,400 sq ft executive office offering in the historic Cotton Mill District overlooking the St. Lawrence River. This stunning industrial-chic commercial space features expansive bright windows, exposed brick walls, original timber beams and soaring ceiling heights, creating a sophisticated, modern and highly professional atmosphere. Currently occupied under a fully net lease by a single long-term tenant, the floor plan consists of multiple self-contained private offices, a prominent open-concept reception/showroom area, a large fully equipped kitchen and staff lounge, boardroom-capable zones, and generous storage or flex space. The unit is presently configured as five combined suites seamlessly utilized as one - offering exceptional flexibility for an owner-operator or investor. A future purchaser could easily reconfigure or subdivide the premises to operate their own business in one section while leasing the remainder to additional professional tenants for supplemental income. The building is home to an elite roster of established businesses including medical, dental, legal, media, chiropractic and wellness professionals, reinforcing its reputation as one of Cornwall's most prestigious commercial addresses. With direct water views, high visibility, ample parking, and the character only the Cotton Mill district can offer, this opportunity delivers the ideal fusion of heritage charm, modern infrastructure, and long-term investment upside in one of the city's most desirable and sought-after professional environments. (id:28469)
Century 21 Shield Realty Ltd.
1360 Marleau Avenue
Cornwall, Ontario
From 5,000 sq ft to 25,000 square feet of available retail space. The annual rental rate is $15.00 per sq ft per annum on a fully net to the Landlord basis. Operating costs are extimated at $4.90 per sq ft per annum (subject to confirmation from Landlord). The space is a modern fully airconditioned building, with high ceilings, grade level entrance, and demised to suit your needs with separate wahsrooms. The total building area is 58,000 +/- sq ft. Other tenants include a retail furniture store and a childrens entertainment centre. (id:28469)
RE/MAX Affiliates Marquis Ltd.
75 Dickinson Drive
South Stormont, Ontario
The subject building is a single story wood frame garage built in the 1990's which is 6,000 sq ft with a 19 ft ceiling height, concrete floor slab, 4 grade level garage doors. The building is heated 3 suspended gas furnaces and forced air heat in office. The lot size is 150' x 350' or 1.2 acres. The site is level and most of the site is covered with gravel. Exellent location near Highway 401 exit (id:28469)
RE/MAX Affiliates Marquis Ltd.
428 Ashbee Court
Ottawa, Ontario
A stunning 5,000 square foot Triform Construction luxury home is set to be built in sought-after Manotick Estates, offering the perfect blend of elegance, comfort, and convenience. Designed with meticulous attention to detail, the residence will feature high-end finishes throughout, including custom cabinetry and premium flooring. Expansive windows will flood the open-concept living spaces with natural light, while soaring ceilings and sophisticated architectural elements will create an atmosphere of refined luxury. This exceptional home promises a lifestyle of unparalleled quality in a prestigious and well-established community. While this floor plan is available, buyers still have the flexibility to personalize the design and choose all interior and exterior finishes to suit their style. (id:28469)
Engel & Volkers Ottawa
4322 County Road
South Dundas, Ontario
BUILDING WITH STORE FRONT. LOT ACROSS STREET INCLUDED. BUSINESS AND FIXTURES CAN ALSO BE PURCHASED. BUSINESS CONSISTS OF A RAW DOG FOOD BUSINESS WITH A STORE FRONT OPEN TO YOUR IMAGINATION. LOT ACROSS STREET GIVES AMPLE PARKING (id:28469)
Coldwell Banker Coburn Realty
Part 12 Moose Avenue
Deep River, Ontario
Treed building lots on quiet Moores Road-minutes to Deep River and Hwy 17-with additional access to select parcels via Moose Avenue and Red Deer Trail. Choose from several wooded packages offering privacy, mixed hardwood/softwood cover, and natural high-and-dry building sites. Various size options available ( current lot map parcels are in the pictures). Year-round municipal road on Moores Rd; buyer to verify road status/maintenance on Moose Ave and Red Deer Trail. Close to the Ottawa River, beaches, boat launches, schools, and four-season trails. Ideal for a custom home, cottage-style retreat, or land bank. Buyer to confirm zoning, permits, and availability of utilities/services (id:28469)
Exit Ottawa Valley Realty
Part 7 Moores Road
Deep River, Ontario
Treed building lots on quiet Moores Road-minutes to Deep River and Hwy 17-with additional access to select parcels via Moose Avenue and Red Deer Trail. Choose from several wooded packages offering privacy, mixed hardwood/softwood cover, and natural high-and-dry building sites. Various size options available ( current lot map parcels are in the pictures). Year-round municipal road on Moores Rd; buyer to verify road status/maintenance on Moose Ave and Red Deer Trail. Close to the Ottawa River, beaches, boat launches, schools, and four-season trails. Ideal for a custom home, cottage-style retreat, or land bank. Buyer to confirm zoning, permits, and availability of utilities/services (id:28469)
Exit Ottawa Valley Realty
Part 9 Moose Avenue
Deep River, Ontario
Treed building lots on quiet Moores Road-minutes to Deep River and Hwy 17-with additional access to select parcels via Moose Avenue and Red Deer Trail. Choose from several wooded packages offering privacy, mixed hardwood/softwood cover, and natural high-and-dry building sites. Various size options available ( current lot map parcels are in the pictures). Year-round municipal road on Moores Rd; buyer to verify road status/maintenance on Moose Ave and Red Deer Trail. Close to the Ottawa River, beaches, boat launches, schools, and four-season trails. Ideal for a custom home, cottage-style retreat, or land bank. Buyer to confirm zoning, permits, and availability of utilities/services (id:28469)
Exit Ottawa Valley Realty
Part 11 Moores Road
Deep River, Ontario
Treed building lots on quiet Moores Road-minutes to Deep River and Hwy 17-with additional access to select parcels via Moose Avenue and Red Deer Trail. Choose from several wooded packages offering privacy, mixed hardwood/softwood cover, and natural high-and-dry building sites. Various size options available ( current lot map parcels are in the pictures). Year-round municipal road on Moores Rd; buyer to verify road status/maintenance on Moose Ave and Red Deer Trail. Close to the Ottawa River, beaches, boat launches, schools, and four-season trails. Ideal for a custom home, cottage-style retreat, or land bank. Buyer to confirm zoning, permits, and availability of utilities/services (id:28469)
Exit Ottawa Valley Realty
Part 5 Red Deer Avenue
Deep River, Ontario
Treed building lots on quiet Moores Road-minutes to Deep River and Hwy 17-with additional access to select parcels via Moose Avenue and Red Deer Trail. Choose from several wooded packages offering privacy, mixed hardwood/softwood cover, and natural high-and-dry building sites. Various size options available ( current lot map parcels are in the pictures). Year-round municipal road on Moores Rd; buyer to verify road status/maintenance on Moose Ave and Red Deer Trail. Close to the Ottawa River, beaches, boat launches, schools, and four-season trails. Ideal for a custom home, cottage-style retreat, or land bank. Buyer to confirm zoning, permits, and availability of utilities/services (id:28469)
Exit Ottawa Valley Realty
Lot Pine Street
North Glengarry, Ontario
Dreaming of your perfect home in a quaint but vibrant community? Look no further!! This lot is conveniently located in the Northern tip of Maxville, Ontario, home to the Glengarry Highland Games! This little village has a big heart and is family friendly! The lot is tree lined with no rear neighbours, is just over half of an acre and is approximately one hour to Montreal and Ottawa with easy access to the 417. Road is currently being constructed to the lot. Natural gas available. Municipal water is available. Septic will be required. (id:28469)
RE/MAX Affiliates Marquis Ltd.
1662 Hunters Run Drive
Ottawa, Ontario
Beautifully appointed 4-bedroom, 4-bath home nestled on a rarely offered private ravine lot. Step into this elegant home as you're greeted by a beautiful oak staircase and grand foyer which sets the tone with sophistication and timeless design. The spacious, light-filled layout offers seamless flow between the principal rooms, ideal for both entertaining and everyday family living. The gourmet kitchen overlooks lush, treed views and opens to a serene backyard retreat with unmatched privacy. Upstairs, 4 generously sized bedrooms provide comfort and style, with a generous loft on the landing while the fully finished basement offers additional living space perfect for a teenage retreat or guests. A true gem combining luxury, privacy, and natural beauty, this home is one of a kind and rarely available in this sought-after location. Some pictures have been virtually staged. 24hr irrevocable on all offers. (id:28469)
RE/MAX Hallmark Realty Group
Lot County 21 Road
Augusta, Ontario
Discover the perfect blend of rural charm and natural beauty with this exceptional 42-acre parcel of land nestled in the heart of North Augusta, Ontario. Boasting approximately 50% fertile farmland, recently cultivated for corn cash crops, this property offers prime agricultural potential for hobby farmers or seasoned growers alike. The remaining 50% is lush woodland that borders the renowned Limerick Forest, providing a serene and private backdrop ideal for nature lovers, outdoor enthusiasts, or anyone seeking a peaceful retreat. Whether you're dreaming of building your country estate, starting a sustainable farm, or simply investing in a slice of Ontario's scenic countryside, this versatile property offers endless possibilities. Completion of severance to be done by the Seller prior to closing. Please have your agent book a showing prior to walking the land. See MLS X12485514 for listing including the house and outbuildings. (id:28469)
RE/MAX Affiliates Marquis Ltd.
72 Samantha Crescent
Petawawa, Ontario
*Not yet constructed and photos are of a similar model. This new version is approximately 2 feet wider than Legacy Homes' previous two storey townhome model.* This end-unit modern three bedroom, three bathroom townhouse is ideal for someone looking for quality finishes and style, whether to owner occupy or as an investment property. The durable vinyl plank flooring and custom cabinetry add a touch of luxury. This home offers the convenience of an attached garage, main floor powder room, and easy access to the backyard via the 8 x 10' deck just off of the dining room. The open concept main floor living space is filled with natural light thanks to large windows. The upper level is host to three bedrooms including a primary suite with 3 piece ensuite bathroom and walk-in closet, as well as an additional full bathroom. A laundry room with upper cabinetry and a large linen closet complete this level. The lower level has a spacious family room as well as a large storage area. This lovely home is close to Garrison Petawawa and a short commute to Highway 17 and CNL. (id:28469)
RE/MAX Pembroke Realty Ltd.
70 Samantha Crescent
Petawawa, Ontario
*Not yet constructed and photos are of a similar model. This new version is approximately 2 feet wider than Legacy Homes' previous two storey townhome model.* This modern three bedroom, three bathroom townhouse is ideal for someone looking for quality finishes and style, whether to owner occupy or as an investment property. The durable vinyl plank flooring and custom cabinetry add a touch of luxury. This home offers the convenience of an attached garage, main floor powder room, and easy access to the backyard via the deck just off of the dining room.The open concept main floor living space is filled with natural light thanks to large windows. The upper level is host to three bedrooms includinga primary suite with 3 piece ensuite bathroom and walk-in closet, as well as an additional full bathroom. A laundry room with upper cabinetryand a large linen closet complete this level. The lower level has a spacious family room as well as a large storage area. This lovely home is close to Garrison Petawawa and a short commute to Highway 17 and CNL. (id:28469)
RE/MAX Pembroke Realty Ltd.
68 Samantha Crescent
Petawawa, Ontario
*Not yet constructed and photos are of a similar model. This new version is approximately 2 feet wider than Legacy Homes' previous two storey townhome model.* This modern three bedroom, three bathroom townhouse is ideal for someone looking for quality finishes and style, whether to owner occupy or as an investment property. The durable vinyl plank flooring and custom cabinetry add a touch of luxury. This home offers the convenience of an attached garage, main floor powder room, and easy access to the backyard via the 8x10' deck just off of the dining room.The open concept main floor living space is filled with natural light thanks to large windows. The upper level is host to three bedrooms includinga primary suite with 3 piece ensuite bathroom and walk-in closet, as well as an additional full bathroom. A laundry room with upper cabinetryand a large linen closet complete this level. The lower level has a spacious family room as well as a large storage area. This lovely home is close to Garrison Petawawa and a short commute to Highway 17 and CNL (id:28469)
RE/MAX Pembroke Realty Ltd.
147 Fraser Street
Kingston, Ontario
147 Fraser is an investor's dream! This legal duplex has 3 bedrooms upstairs, with a kitchen, bathroom and laundry, as well as 3 bedrooms downstairs with a den, kitchen, 2 bathrooms and laundry. Bonus! The den could be converted into a third unit as it already has a kitchenette and standalone bathroom. The triple garage has been transformed into livable space too. It is being used by the current owners as a daycare space, but the possibilities are endless! This space is electrified and plumbed, with a large finished and open space, half bath, and kitchenette. While this property is currently a duplex, it has the potential to become 4 units - are you the right investor for this property? Plenty of parking, security gate, hot tub, jetted tub, and more! This property is located close to downtown, Highway 401, and the 3rd Crossing. With no rear neighbours, and located on a quiet street, you can easily see the appeal as a rental property or to live in one unit and rent the remainder of the house for cash flow. Updates include the brand new main floor kitchen (2025), newer windows and doors (3 yrs), shingles, furnace, AC, and water heater (all within the last 7-10 years). Come discover your next investment opportunity today! (id:28469)
2 Percent Realty Results Inc.
60 Drummond Street W
Perth, Ontario
Shovel Ready!! Prime Opportunity for Development: 25-Unit Apartment Building Site in Beautiful Perth!! Attention real estate investors and developers! We are excited to present a rare opportunity to acquire a FULLY APPROVED AND REGISTERED SITE PLAN for a 25-unit apartment building in the heart of the picturesque town of Perth. This prime property, nestled amid stunning landscapes, offers a unique chance to capitalize on the ever-growing demand for quality housing in this vibrant community. The approved site plan includes a contemporary design that harmoniously blends with the surrounding environment. With a mix of one-, two-, and three-bedroom units, this project is poised to cater to a diverse demographic, from young professionals to families seeking a tranquil lifestyle. The design prioritizes open spaces and ample natural light, ensuring a welcoming atmosphere for all residents. Additionally, the site's registration against the title provides a secured foundation for the development process. Interested parties can commence construction without delay, further enhancing the investment's potential for a quick turnaround. This property boasts two income-generating duplexes at 60Aand 60B, providing not only stable tenant occupancy but also attractive cash flows. Total Annual Gross Income: $65,328. Reliable Cash Flow: Existing duplexes create consistent cash flow, allowing coverage of holding costs during the pre-construction phase, Improved Financing Metrics: Strong net yields at the duplex level fortify financing potential, including phased development strategies. In summary, this shovel-ready project generates a robust gross income of $65,328 with a manageable expense footprint of $21,503, leading to a substantial net income of $43,825 in 2024. With immediate development possibilities and financing advantages.Don't miss out on the chance to be part of Perth's transformation. (id:28469)
RE/MAX Hallmark Realty Group
11 Garand Place
Ottawa, Ontario
Making its market debut! Welcome to this well-maintained, custom-built home offering 5 bedrooms and 4 bathrooms, perfectly located just minutes from the Ottawa Hospital and CHEO. Situated on a quiet cul-de-sac street with a spacious double-car garage, this home is ideal for growing families or multi-generational living. Step inside the large, grand foyer that leads into a generously sized formal living and dining room-perfect for entertaining guests or hosting family gatherings. The heart of the home is the expansive kitchen featuring abundant counter space, stainless steel appliances, a separate walk-in pantry, and a bright breakfast nook with direct access to the backyard. Convenience meets function with main floor laundry and easy access to the fully fenced backyard, complete with a patio section and green space, ideal for outdoor entertaining or relaxing. Upstairs, you'll find four well-appointed bedrooms, including a spacious primary suite with a private ensuite bath, plus a full main bathroom to complete this level. The fully finished basement adds even more living space with a fifth bedroom, a large recreation room, ample storage, and utility space. Don't miss a chance to view this spectacular home! (id:28469)
RE/MAX Delta Realty Team
1004 - 257 Bath Road
Kingston, Ontario
Wonderful, well-maintained building in the heart of the west end-just a short stroll to all the essentials: grocery stores, drug stores, Canadian Tire, and much more. This 10th-floor unit faces west, offering plenty of afternoon sunshine and lovely views. Inside, you'll find tasteful updates throughout, an electric fireplace, and an ensuite bath-simply move in and enjoy. The building features underground and visitor parking, indoor and outdoor pools, a sauna, gym, and card room. You'll love calling this place home! (id:28469)
Sutton Group-Masters Realty Inc.
310 Westmoreland Avenue
Cornwall, Ontario
Located in the heart of Riverdale, this solid brick bungalow offers a rare opportunity for buyers looking to invest in a highly sought-after neighbourhood. The home sits on a generous lot surrounded by mature trees and is just a short walk to Riverdale Park and both elementary and high schools a fantastic location with long-term upside. While the home requires some updates, some key improvements have already been made, including: A second full bathroom added in the basement New main floor bathroom New natural gas fireplace in the living room New kitchen flooring and a new colonial-style front door and patio door leading to a large 20' x 20' deck. City-repaired sewer lateral with all cast iron replaced by ABS plumbing. The layout includes a cozy (but not eat-in) kitchen near the dining and living area, where you can enjoy the fireplace. The basement features a rec room, a fourth bedroom, and a newer 4-piece bathroom offering flexible space for future renovation. This property is ideal for anyone wanting to make make a good home into their vision in an established neighbourhood. Let's get you into this home. (id:28469)
Wheeler Smart Choice Realty Brokerage
72 John Street
Brockville, Ontario
Step back in time with this charming 1,900 sq. ft. two-story brick century home in the heart of Brockville. Built with exceptional craftsmanship, this solid residence features a durable metal roof, a dry stone foundation, and original wood flooring through out-no carpets in sight. The upper level offers four spacious bedrooms and a full family bathroom, while the main floor includes a functional kitchen, formal dining room, living room, a small family room, and a convenient 2-piece powder room. Forced air gas heating and central air conditioning keeps the home comfortable year-round, and elegant crown molding adds timeless charm to most rooms. The entire home was rewired approximately eight years ago, offering peace of mind with updated and safe electrical systems. A staircase leads to the attic, perfect for storage or future development, reminiscent of Grandmas classic home. Included with the property are the refrigerator, stove, washer, dryer, dishwasher, and a freezer located in the basement. Step outside to enjoy the character-filled front porch, a back deck for entertaining, and a fenced backyard featuring established gardens, a beautiful magnolia bush, and a closed-in firepit for cozy evenings. While the home currently reflects a lived-in, personalized style, it offers endless potential for you to make it your own. A wonderful opportunity to create the perfect family home in a well-established neighbourhood. (id:28469)
Exit Realty Seaway
61 - 159 Salter Crescent
Ottawa, Ontario
Don't miss this amazing opportunity to own an affordable, move-in-ready end-unit condo in the heart of Kanata! Located in a family-friendly community, this home offers the perfect blend of comfort, convenience, and value. Enjoy a neighborhood filled with great amenities, including a park, outdoor pool, communal gardens, and nearby top-rated schools, shopping, transit, and highway access. Outdoor enthusiasts will love the proximity to the Trans Canada Trail and NCC bicycle paths, offering easy access to downtown and beyond. Inside, you'll find a bright and spacious layout with over 1,000 sq. ft. above grade. The main floor features an inviting living and dining area-perfect for relaxing or entertaining-and a well-designed kitchen with plenty of cupboard space and an eat-in area. Upstairs offers two generously sized bedrooms, both with excellent storage-one with a walk-in closet and the other with a full closet wall. The renovated main bathroom provides modern finishes and ample counter space. The finished lower level adds versatility with a large flex space featuring oversized windows-ideal for a third bedroom, office, gym, or second family room-plus a second bathroom, laundry/storage area.. Step outside to your beautifully landscaped yard, complete with a shed and outdoor retreat that's perfect for barbecues or morning coffee. This pet-friendly subdivision includes water in the condo fee and comes with assigned parking. (id:28469)
Fidacity Realty
108 Camden Private
Ottawa, Ontario
Fully Furnished, All-Inclusive, Short Term Rental Available. Great location adjacent HWY 416 at Fallowfield/Strandherd and the Amazon/Costco business park. Newer 3 bedroom, 4 bathroom, executive townhome. Finished basement with Family Room, 2 pc powder room with laundry and storage room. Open concept Main Floor features rich dark hardwood floors, stainless steel appliances and granite countertops. Upstairs features huge master suite with WIC, and 4 pc ensuite bath with soaker tub and stand up shower. Two generously sized secondary bedrooms share a 3 pc bath.The unit comes fully furnished and the kitchen fully equipped with a microwave and variety of small appliances, plates, cutlery, bowls, pots, pans, etc. The landlord is including all utilities and high speed internet. The tenant is responsible for exterior maintenance and snow removal. The landlord is not pet-friendly and there is no smoking on the premises. Pre-qualified applicants, please complete rental application, proof of income, recent credit check and references. Lease terms are entirely flexible from one month to one year. Great landlord, great location, flexible terms!! Easy to show currently vacant, Book your showing today. Please allow 48 hours irrevocable on all Offers. (id:28469)
Solid Rock Realty
508 Rideau Street
Ottawa, Ontario
Mixed commercial/residential freehold property on bustling Rideau Street, near University of Ottawa and various condo developments. The main floor is currently setup as a Chinese restaurant with a fully equipped kitchen and spare natural gas lines for additional gas equipments, complete with a customer seating area and bathroom. The full basement is ideal for storage and includes a 2-piece bathroom and utility rooms. Upstairs is the residential portion where you'll find 3 bedrooms, including one with an ensuite bathroom. Private driveway with up to 4 parking spots at the rear. Come check out this fantastic opportunity for investment or development! (id:28469)
Right At Home Realty
129 Tapestry Drive
Ottawa, Ontario
Approx. 2700 detached house for rent in heart of Barrhaven. Walk to shopping area, parks and highly ranked schools, 30 minutes drive to downtown, super convenient for family living. Four large bedrooms upstairs, master with ensuite, high end walk in closet, upgraded kitchen and bathrooms, formal family, dining and living space, laundry on main floor, fully finished basement with pool table, interlock front and backyard, a true living style. Rental application required with employment and credit score are must presented (id:28469)
Royal LePage Team Realty
333 Elsie Macgill Walk
Ottawa, Ontario
This beautiful Minto Waverly model is located in the sought-after Brookline community of Kanata.Featuring 5 bedrooms and 3 full bathrooms, this spacious layout includes an optional main floor guest suite ideal for multi generational living or a private home office.The open-concept main floor showcases a bright great room with a fireplace and large windows. The backyard is overlooking green space which provides you with no rear neighbours offering peace and privacy. Upstairs, you'll find four well-proportioned bedrooms, upgraded 9-foot ceilings, and a luxurious primary suite with a full ensuite bath.Thoughtful upgrades throughout enhance functionality and comfort including all appliances and eavestroughs already installed. Located close to top-rated schools, tech campuses, parks, and everyday amenities, this move-in-ready home offers the perfect balance of space, location, and modern design. (id:28469)
Engel & Volkers Ottawa
5472 Wicklow Drive
Ottawa, Ontario
Luxury Meets Timeless Elegance. Discover your dream home in the prestigious Manotick Estates, an exceptional 6-bedroom, 5-bathroom custom residence set on nearly one acre of mature, professionally landscaped grounds. Offering unmatched privacy and sophistication, this home embodies refined living in one of Ottawa's most desirable communities. Step into the grand foyer with its sweeping staircase and be greeted by a layout that blends classic design with modern comfort. The formal living and dining rooms set an elegant stage for entertaining, while French doors open to the gourmet kitchen complete with a large marble island, high-end appliances, and a sun-filled breakfast nook. The adjoining family room, anchored by a cozy gas fireplace, overlooks the tranquil backyard oasis with no rear neighbors, perfect for gatherings or quiet evenings at home. Upstairs, find five spacious bedrooms, including two with ensuite baths. The private primary suite is a true retreat, offering serene views, a walk-in closet, and a luxurious 5-piece spa-inspired ensuite. With three full bathrooms on the second level and walk-in closets in most rooms, the upper floor balances beauty with functionality. The fully finished lower level expands your living space with a large family room, recreation area, private guest bedroom, full bathroom, and ample storage. Additional highlights include a 3-car garage, main-floor laundry, 15KW backup generator, new air conditioning (2025), and a recently updated roof. Ideally located just minutes from Manotick Villages charming shops, dining, and amenities, this remarkable property offers everyday luxury in a peaceful setting. Experience timeless sophistication; schedule your private tour today. (id:28469)
Exp Realty
5011 County 29 Road
Elizabethtown-Kitley, Ontario
Welcome to 5011 County Rd 29. This absolutely stunning 3+1 bedroom, 1.5 bath bungalow is a home that has it all. The main level boasts a large kitchen with plenty of counter space, open concept living room/dining room, 3 good size bedrooms and a 4 pc bath. Downstairs you'll find a large L shaped rec room that provides plenty of space for the family to unwind. There's also a 4th bedroom, separate laundry room, 2pc bath and workshop area. Need more? The home includes a double car garage with a handy breezeway, a 24' above ground pool with a private surrounding deck complete with a hardtop gazebo, a front deck for perfect for catching the afternoon sun, double wide paved driveway, natural gas furnace and a gas fireplace, Central AC...the list goes on. Located just minutes from town and with no rear neighbors, come check out 5011 County Rd 29 before it is gone. (id:28469)
Homelife/dlk Real Estate Ltd
53 Goodyear Road
Greater Napanee, Ontario
Welcome to 53 Goodyear Rd, Napanee. This beautiful 3 bedroom, 1.5 bath bungalow is perfect for the growing the family. Sitting on 1.5 acres just outside the city limits this home boasts all new windows and patio door (2024), new gas furnace (2024), heat pump (2023) plus a Generac system to relieve any concerns of a power outage. The main level boats laminate flooring, an open concept living room/ dining room, plenty of cupboard & counter space in the kitchen and a separate family/sitting room. With 3 good size bedrooms and a full bath the main level is complete. The basement offers a vast space with a 23x21 rec room and a 24x10 exercise room. The double car garage is attached with a breezeway which is a great sitting area if you need a break from the gorgeous views of the backyard from the rear deck. Come check out 53 Goodyear rd, before it is gone (id:28469)
Homelife/dlk Real Estate Ltd

