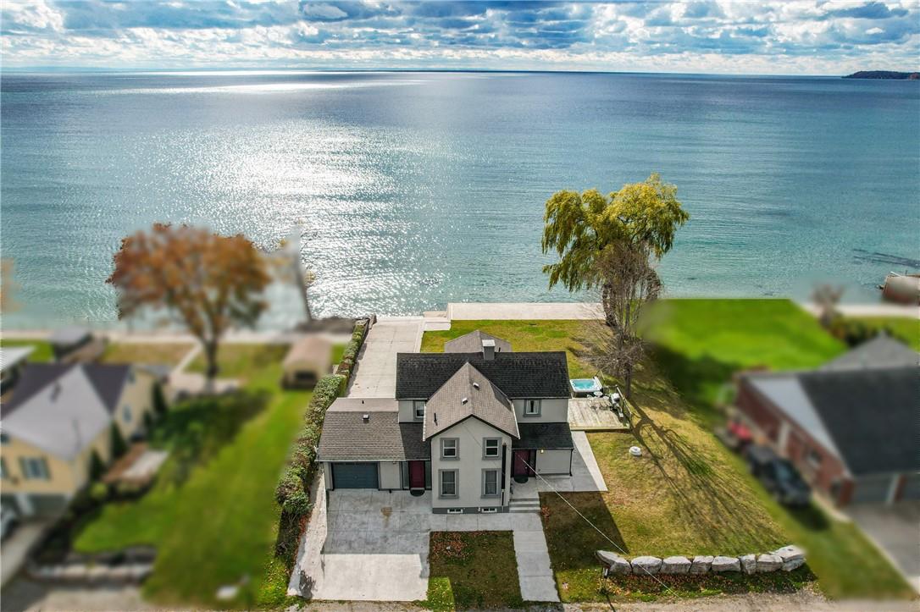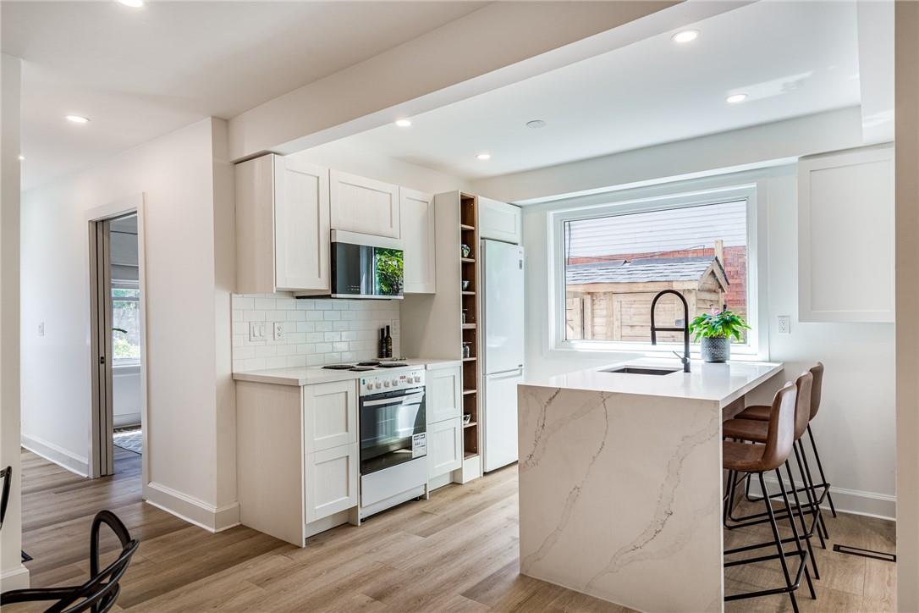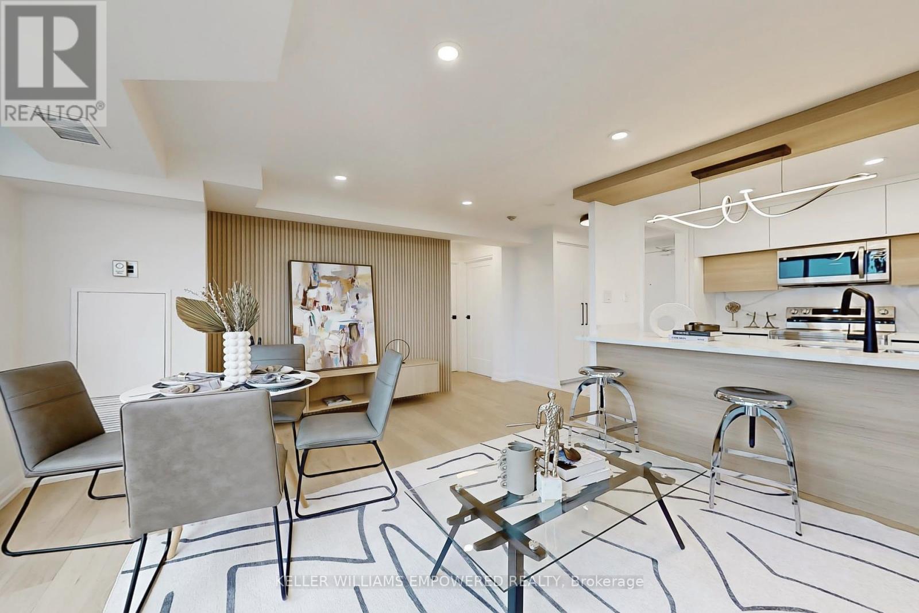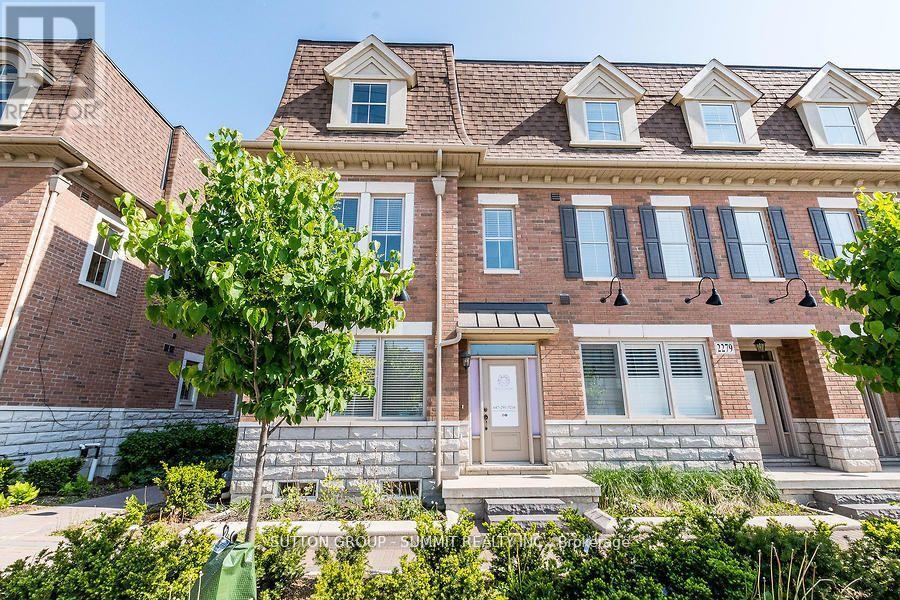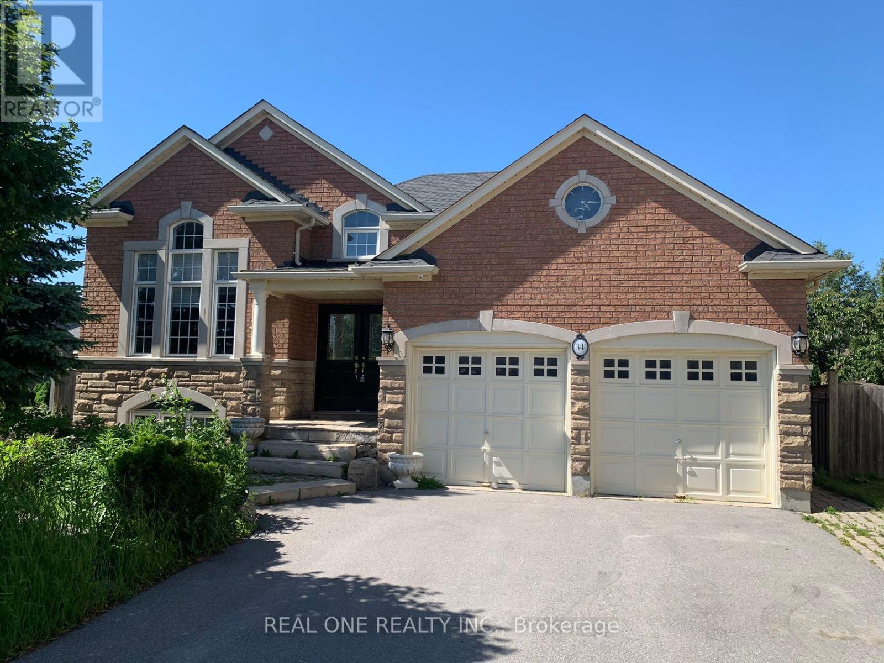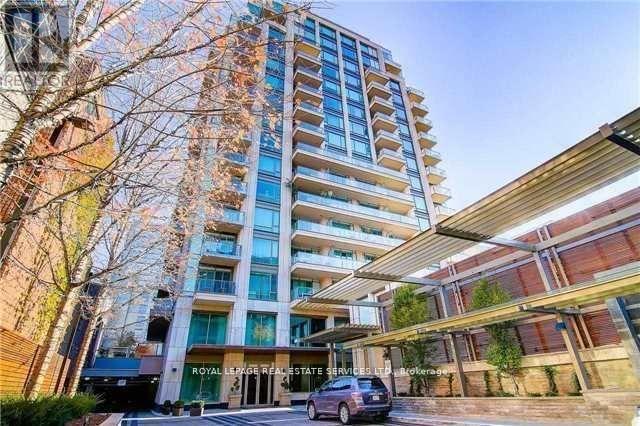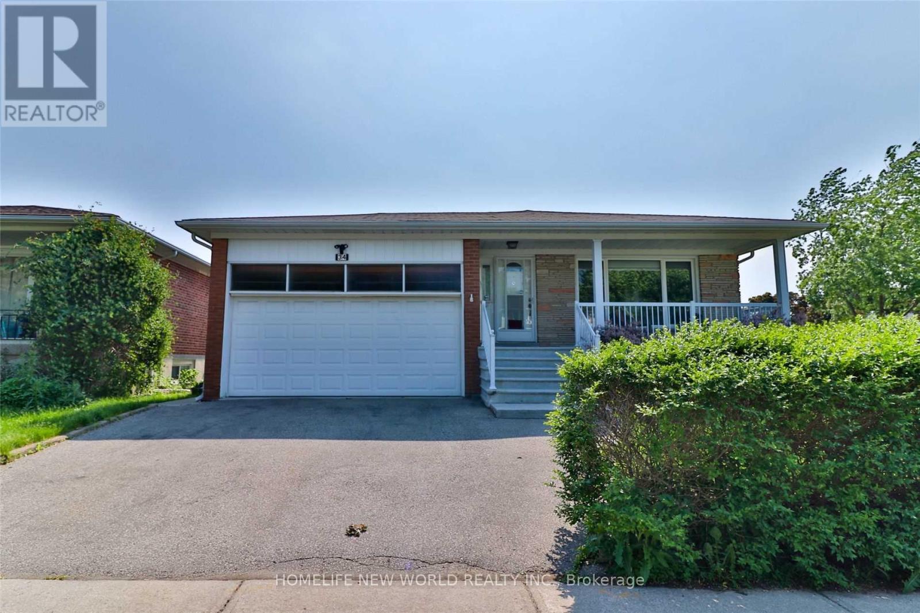101 - 676 Richmond Street W
Toronto, Ontario
Welcome to the coveted Industrial Revolution Lofts. Soaring 13 foot ceilings and 2 storey windows allow for natural light to fill every corner this modern loft. Featuring hardwood floors, open concept living & kitchen, and a gas fireplace. Spacious and private terrace is perfect for entertaining and barbecuing during warmer months. Primary bedroom with 4 piece ensuite, walk in closet, and walk-out to terrace. Upper den is perfect for an office, oversized walk in closet, or guest room. Laundry conveniently located in the bathroom. Only steps to Queen West, where you'll find trendy restaurants and shopping. **** EXTRAS **** Includes an underground parking space (id:27910)
Mincom Solutions Realty Inc.
1011 - 95 Mcmahon Drive N
Toronto, Ontario
A Spectacular Unit located at Seasons Condo - one of the masterpiece by Concord! Steps to Subways, restaurants and shops! One of The Few Condo that equips with Automatic Car Wash, Bowling Lane, Indoor Pool, Basketball Court and Parties Rooms. The One Bedroom Unit with a 150sqft Spacious Balcony which could accommodate your friends with unforgettable gatherings. Well Organized Dividers in the B/I. Closet. Modern Kitchen with Signature Cookwares are the luxury in the luxury. This is the Start of your Dream Home! **** EXTRAS **** All B/I Appliances, Washer and Dryer, Pot Lights and Window Blinds (id:27910)
Skylette Marketing Realty Inc.
22 - 41 Mississauga Valley Boulevard
Mississauga, Ontario
Excellent Location In The Heart Of Mississauga. Gorgeous 3 Bed 3 Bath (1+2) Townhouse For Lease In High Demand Mississauga Valley Neighborhood. Steps To Shopping Plaza With Metro, Bank Etc. Very Close to School, Park, Playground, Bus Route To TTC, Go Transit. Close to SQ One And Sheridan College And Quick Access to 403, 401 & QEW. PROPERTY IS TENANTED PICTURES FROM PREVIOUS LISTING. (id:27910)
Realty 21 Inc.
2952 North Shore Drive
Lowbanks, Ontario
LAKEFRONT RETREAT … ENJOY 99 FEET OF SHORELINE owning right into beautiful Lake Erie, along with your very own private boat launch! 2952 North Shore Drive in Lowbanks offers BREATHTAKING VIEWS from sunrise to sunset on a premium 100’ x 196’ property lining the water’s edge, just a short drive from Dunnville’s downtown. This 3 + 1 bedroom, 4 bath, 2276 SF STUNNINGLY UPDATED CENTURY HOME really has it all – IN-LAW SUITE, RENO’D top-to-bottom, HOT TUB & double concrete drive w/DRIVE-THRU GARAGE right to the WATERFRONT BOAT LAUNCH. Bright main level features 2 front entry points, an upgraded GOURMET KITCHEN offering SS appliances & QUARTZ counters, family room w/cozy gas fireplace, WALL-TO-WALL windows across the back of the home w/PANORAMIC WATER VIEWS, formal living room & engineered hardwood throughout. WALK OUT to XL deck & hot tub w/steps down to the entertainer’s backyard! Upper level boasts PRIMARY SUITE w/3-pc ensuite & WI closet, 2 more great sized bedrooms w/WI closets, BEDROOM-LVL LAUNDRY & 4-pc bath. FULL IN-LAW SUITE in the lower-level w/huge windows & SEPARATE ENTRANCE to the backyard. This ESTATE offers exceptional AIR BNB/INCOME POTENTIAL in this quaint cottage town! Minutes to locally loved waterfront Hippo’s Restaurant, ice-cream bars, mini putt & golf courses, stunning beaches & a short drive to ALL amenities. Furnace ‘22, AC ‘21, Windows ‘21, hot tub (Edison-‘21). CLICK ON MULTIMEDIA for video tour, drone photos, floor plans & more. (id:27910)
Keller Williams Complete Realty
268 Hunter Street W
Hamilton, Ontario
Don't sleep on this rare opportunity to snatch up this contemporary & meticulously updated 2 Bedroom Semi in Kirkendale. The interior is chic, the exterior is low maintenance, and the location is unbeatable! Live the 'condo lifestyle' without the condo fees! Aaaaannd, it even has a driveway/parking spot!! (id:27910)
Keller Williams Complete Realty
2275 Jack Crescent
Innisfil, Ontario
Fantastic all brick home nestled on a corner lot giving you the ultimate backyard oasis, it provides the perfect balance of serenity and privacy. Landscaped with mature trees, gardens, giving you ample privacy and truly is an entertainers paradise. This well-kept three bedroom, four bath home has all you need and ample space for comfortable living while enjoying the city services and modern convenience of close amenities. The main floor offers a formal living room with fireplace, inside entry to double car garage, 2pc washroom, open concept dining rm/kitchen with quartz countertops, stainless steel appliances, undermount lighting. The dining room leads out to the rear patio with the gazebo, backyard firepit. Upstairs discover the bedrooms, 4pc washroom- including the large primary with ensuite and w/i closet. The fully finished basement features a large rec room, office and additional 3pc washroom and laundry rm. Steps to Lake Simcoe, Innisfil Beach and Park. (id:27910)
RE/MAX Hallmark Chay Realty Brokerage
1262 Winterbourne Drive
Oakville, Ontario
Great opportunity in Clearview backing onto Greenspace with mature trees and desirable west exposure. Executive family home just under 3000 sq ft with 4 plus 1 bedrooms and 4 baths. Rare walkout basement with 2 separate entrances currently used as an in-law suite with kitchen, full bath, and bedroom. Take a step into the foyer and walk your way through the main floor. The main floor is enriched with carpet flooring, hardwood flooring in the family room as well as a wood-burning fireplace. The kitchen and breakfast room have linoleum flooring, with a sliding door walk-out to a recently rebuilt deck in 2023 (30’4” x 12’8”). The laundry room is located on the main floor with access to the garage, side door, and second set of stairs to the lower level. There is a recently renovated 2-piece bathroom located on the main floor. The upper-level hosts 4 of the 5 bedrooms, which are all generously sized. The primary bedroom has tonnes of space to create an office nook, it has both his and her closets, as well as an updated 5-piece ensuite with a soaker tub, separate shower, his and her sinks, heated tile flooring, and lots of storage opportunities. The 3 remaining upstairs bedrooms share a 4-piece bathroom. The lower level features a walk-out to the patio (22' x 17') through a sliding door and a private second staircase entrance through the laundry room, second kitchen, bedroom, living space, multiple storage rooms, and a 3-piece ensuite bath. Basement bedroom area and family room windows were replaced in 2024. The shed outside is 11' x 7'. The outside privacy fence was upgraded in 2022 and 2023. Located in the Oakville Trafalgar High School district and within walking distance of both Catholic(St. Luke Catholic Elementary School) and Public Elementary schools(James W. Hill Public School). Easy access to QEW, 407/403 as well as GO Train, near parks, schools, restaurants, and shopping. (id:27910)
RE/MAX Aboutowne Realty Corp.
142 Hillside Avenue
Delhi, Ontario
Renovated Ranch Style Home on Big Creek Ravine Lot! This 3-bed, 2-bath home has it all! Pulling into the driveway you're immediately struck with the impressive armour stone lined driveway. Walk up the flagstone path inside and enter into the main level. You'll notice how bright this space is, with truly stunning views from every window. The main floor features a spacious open area with an eat-in kitchen, living room, office and dining room. You'll love the custom ceramic tile, Brazilian cherry redwood, decorative fireplaces, and sun tunnels throughout. Step out from the kitchen to a multi-tiered deck perfect for BBQ's, swimming, and relaxing. The main floor also includes three bedrooms, the primary includes a walk out to your back deck overlooking big creek. Laundry is also located on the main level for added convenience. Downstairs is a tinkerer's dream! The large 2+ car garage leads into the rest of the basement, ideal for a workshop, gym, or additional living space. Outside, enjoy extensive deck space with speakers, beautifully landscaped gardens, a large shed, retaining walls, staircases, mature trees, and a pool. If you love fishing, Big Creek is right at the edge of the property, complete with a staircase leading to the water and trail access. (id:27910)
Real Broker Ontario Ltd.
31 - 1465 Station Street
Pelham, Ontario
Welcome to Fonthill Yards, an exquisite community in the heart of Fonthill. This luxurious end-unit townhome features 2 bedrooms, 2.5 bathrooms, and many upscale amenities. Ideally located near Brock University, wine country, the U.S. border, and golf courses and surrounded by lush walking trails and green spaces, this home offers both convenience and elegance. The main floor boasts a bright, open-concept living space with soaring ceilings and tasteful neutral finishes. Enjoy numerous upgrades, including vinyl flooring, modern countertops, recessed lighting, a stylish wood railing, and abundant natural light. The second floor features two spacious bedrooms, two bathrooms, and the convenience of bedroom-level laundry. The master suite is a sanctuary with a stunning 4-piece ensuite, double his-and-hers closets, and sinks. The second bedroom has a 4-piece ensuite with a single vanity and upgraded tile. The basement, illuminated by large, deep windows, provides ample space for an additional family room or bedroom. Take advantage of this incredible opportunity to invest in one of the fastest-growing areas in the Niagara region. (id:27910)
RE/MAX Niagara Realty Ltd.
681 Sinclair Street
Cobourg, Ontario
Welcome to this fully renovated 3+1 bedroom, 2 bathroom home ! Featuring brand new shingle roofs, all new windows/doors, new flooring, pot lights/new light fixtures throughout, and a finished basement this home is move-in ready. The master bedroom has everything you will need including a large ensuite bathroom and a sliding door walkout to a wonderful deck overlooking the backyard. The modern kitchen boasts quartz countertops/backsplash, and stainless steel appliances with a breakfast bar. The home sits on a deep, private fenced lot and includes a 2-car gas heated garage with a new insulated garage door, MDF wainscoting and bedroom accent walls add a touch of elegance. Located minutes from the beach and excellent k-12 schools. Enjoy nearby parks with tennis courts, a dog park, baseball diamonds, and walking trails. Book your showing today ! **** EXTRAS **** New shingled roof on house and garage (2024). New windows(2024). Flooring(2024). Insulated garage door(2024). Updated kitchen with quartz countertops(2024). Pot lights/light fixtures(2024). R60 attic insulation(2024). Paint throughout(2024) (id:27910)
RE/MAX Impact Realty
78 Gulfbrook Circle
Brampton, Ontario
Live in the heart of Brampton in this spacious 4-bedroom, 2.5-bathroom semi-detached home! Enjoy the convenience of a finished 1-bedroom basement with a separate entrance, perfect for a home office orin-law suite. This bright home is located steps from Trinity Common Mall and across from the beauty of Heart Lake Conservation area. Easy access to Highway 410 makes commuting a breeze. Don't miss this fantastic opportunity! (id:27910)
Kapsons Realty Point
1811 - 3077 Weston Road
Toronto, Ontario
Exceptional modern 2 Bdrm unit w/ most elegant finishes. Prem. Engineered Hardwood flooring, smooth ceilings w/ many pot lights & built-in closets/organizers throughout. Stylish custom kitchen w/ quartz countertops & back-splash, Stainless Steel Appliances & Laundry closet. Enjoy the breakfast bar gazing at recessed lighting of fine custom cabinetry. Spacious & very Bright Living & Dining area, gleaming beautifully with the Eastern Sun exposure while fashionable Built-in Wall Unit signifies the space. Access to South-East Balcony w/ wood tile floors from Dining area invites serene outdoors, with glimpses of the CN Tower. Generous Primary Bdrm offers King size bed, sitting area, Walk-in closet w/ custom organizers & ensuite bathroom w/ very chic shower, designer tiles & custom vanity. Bright & roomy 2nd Bdrm enjoys a custom Built-in double closet w/ organizers. Trendy powder room allows guests to refresh while direct access to primary ensuite allows for seamless use of shower system. **** EXTRAS **** Maint. Fees include all utilities listed: water, heat/cooling, electricity. Minutes from Hwys 401 & 400, TTC, Humber Trails & Golf Courses. Close to Sheridan Mall, Yorkdale Shopping Center, & Downsview Park. Gulfstream PS & Emery CI Schools (id:27910)
Keller Williams Empowered Realty
2277 Major Mackenzie Drive
Vaughan, Ontario
This exceptional LIVE/WORK Townhouse is an absolute gem! Located in a prime spot, it combines the best of both residential & commercial possibilities with fantastic road exposure. This approximately 2200 sq ft property has been meticulously maintained & boasts upgraded hardwood floors, a beautiful staircase with rod iron, a modern Dimplex fireplace, quartz countertops, stainless steel appliances, 3 bedrooms, 4 bathrooms, and master bedroom ensuite with double sinks. As an added bonus, it's a corner unit with a convenient two-car garage & in addition a basement for extra storage space. Don""t miss this incredible opportunity to run your business from home or generate extra income by renting out the space. Alternatively, you can utilize the area as extra living space, adding to the versatility of the opportunity. It's truly a win-win situation! Commercial space is currently leased, tenant is willing to continue their tenancy or vacate the premises if the buyer requires vacant possession. (id:27910)
Sutton Group - Summit Realty Inc.
3815w - 1928 Lake Shore Boulevard W
Toronto, Ontario
High Park View Suite. Brand New 676 sqft, 1 Bedroom + Den, 2 full Baths, Large Balcony AR-W Plan. Green Park & Grenadier Pond Views at Mirabella West Tower. Architecturally Stunning & Meticulous Built Quality by Award Winning Builder. Luxury Upgrades by Builder & Extras throughout. 10,000 sq.ft. of Indoor Amenities Exclusive to each tower, +18,000 sq.ft. of shared Landscaped Outdoor Areas +BBQs & Dining/Lounge. Sought after HIGH PARK/SWANSEA Neighborhood. Mins to, Roncesvalles, Bloor West Village, High Park, TTC & all Hi ways, 15min to Airport. Miles of Walking/Biking on Martin Goodman Trail & The Beach are at your front door! World Class Central Park Style Towers, Indoor Pool (Lake View),Saunas, Expansive Party Rm w/Catering Kitchen, Gym(Park View) Library, Yoga Studio, Children's Play Area, 2 Guest Suites per tower,24- hr Concierge. Other is Loggia/Terrace. Builder Listing. **** EXTRAS **** Great Layout, could be used as a 2 Bedroom, 2 full baths. Brand New Built-In Stainless Appliances. Suite is Staged. Exquisite Opportunity to live on the Lake in New Builder Suite with Tarion. Immediate closings avail. (id:27910)
Royal LePage Terrequity Realty
9 - 1321 Blundell Road
Mississauga, Ontario
Welcome To 1321 Blundell! Great Opportunity To Lease A recently Renovated Industrial Unit Right Off The Major Intersection Of Dixie And Dundas! A New Industrial Condominium Conversion Surrounded By Endless Amenities. Clean move-in ready with 2500 sqft, 16ft Ceilings, Truck Level, LED lights, Ample Power, New office space and Two Washrooms. Perfect for small business.Located within Close proximity to QEW, Hwy 427, Gardiner Expwy. **** EXTRAS **** Newly renovated Office and Two Washrooms. Great Parking. Ample Loading Lot (id:27910)
Right At Home Realty
2808 - 40 Homewood Avenue
Toronto, Ontario
Save over $300 a month with our all-inclusive utilities and services package (Hydro, Heating/AC, Water, Bell Fibe TV and high-speed internet)! Embrace this extraordinary blend of luxury and comfort in a prime, walkable location! Uncover the pinnacle of urban living in the heart of Toronto! This stunning 1-bedroom, 1-bathroom condo is perfectly situated near Cabbagetown and The Village, just steps away from Toronto Metropolitan University and Eaton Centre. Immerse yourself in a vibrant lifestyle filled with top-notch cafes, restaurants, and a welcoming community atmosphere. Soaring on the 28th floor, this ~500 sq. ft. gem boasts an expansive 200+ sq. ft. terrace with awe-inspiring views of The Don Valley and Lake Ontario. Indulge in luxury with a custom-designed kitchen equipped with state-of-the-art LG stainless steel appliances featuring ThinkQ technology, blending sleek design with smart functionality. The meticulously renovated interior showcases warm wood flooring, ambient lighting, and the latest appliances. The spacious bedroom fits a Queen or King bed, offers built-in shelving, and provides direct terrace access. The living room, with its large sliding door, seamlessly connects to the terrace, ideal for embracing indoor-outdoor living. **** EXTRAS **** Unlock peace of mind with rent-controlled security in this pristinely renovated suite. Predictable, stable rent, protected against arbitrary increases. Anticipate refreshed hallways, enhancing your living environment, coming soon. (id:27910)
Right At Home Realty
Bsmt - 34 Puccini Drive
Richmond Hill, Ontario
Bungalow Walkout Basement For Rent. Custom Built Modern Bungalow In Mature Area Enclave, Surrounding by Luxury Millions Dollar Homes. Newly Renovated. Spacious and Bright with Lots of Sunlight. 2 Big Bedrooms, 1 Full Bathroom, as well as Great Size Family Room, Living Room and Dinning Room. New Laminate Flooring, Pot lights, and Neutral Paint Decor. New Kitchen with Brand New Stainless Appliances, In-suite Laundry with Brand New Washer and Dryer. Above Grade Windows for All Rooms. 2 Driveway Parking Spot. Tenant Shares 2/5 Of All Utilities, Rental HWT and Internet/WIFI. **** EXTRAS **** AAA Tenant, No Pets & Non-Smokers. Photo Id. Emplymt Ltr, Pay Stubs, Credit Report, Rental App. Deposit Bank Draft, Post Dated Cheques. (id:27910)
Real One Realty Inc.
12 Fulsom Crescent
Kawartha Lakes, Ontario
One of a kind custom built home with complete lower level in-law suite, over 3,150 Sq. ft. Finished. Built in 2015, five bedrooms, four bathrooms plus, spacious living room and kitchen on both floors. Interior fully upgraded incl. all flooring, quartz countertops, numerous new fixtures. Grand Foyer running front to back with separate entrances to the main floor and the In Law suite, plus separate access to the laundry that has a 1 pc toilet from both living quarters, Foyer access to the 3 car Garage . The oversized garage is insulated, heated and has propane and water piped in and has a third garage door to the back yard, with lots racking for storage. Large back deck for entertaining that adjoins a luxurious heated ""Saltwater"" pool in the privacy of your backyard. Beautiful covered porch with Cathedral Ceiling overlooking the pool. Back yard is fully fenced with gated drive through access features greenhouse, gardens, fruit trees and gazebo. Generac automatic system in case the power goes out. Become part of the ""Sunrise Cove"" lakeside community and enjoy the benefits of the private park, beach and boat launch on the shores of Lake Dalrymple. 20 min from city (Orillia), close to entertainment, 4 season activities Must see property with income potential. Book your exclusive showing with the listing brokerage office. **** EXTRAS **** Gazebo, Pool Equipment (id:27910)
RE/MAX Right Move
42 - 975 Whitlock Avenue
Milton, Ontario
Quite and Clean Three Bedroom in a 2 Years old Townhouse ,Close to all Amenities Shopping Groceries Restaurants Coffee Shops ,Hospital, 401 407 Go Train HWy 25 and Hwy 5 Dundas , Beautiful Open Concept 9 Foot Ceilings. Tenant rental application. All utilities. Hot water tank. Job Letter. Prof of income. Copy of ID. Upper is available for $3100.00/ month. (id:27910)
Century 21 People's Choice Realty Inc.
Sph1702 - 17 Dundonald Street
Toronto, Ontario
Approx 500 Sqft Spectacular, One-Of-A-Kind, Sub-Penthouse, Compact 1 Brm Suite Featured In Toronto Life Magazine Located In The Architecturally Distinctive & Heritage-Significant Boutique Totem Bldg. Nw Corner Unit W Wall-To-Wall Floor-To-Ceiling Windows That Provide 180o Views & Tons Of Light! 11Ft Smooth Ceilings Lend A Sense Of Grandeur & Spaciousness. Breathtaking, Huge (240Sf) Terrace To Enjoy Sultry Summer Nights Entertaining W Gorgeous Sunsets & City Lights As Your Pvt Backdrop. Ideal Floor Plan W Not An Inch Wasted! Between Lvg & Brm Is A Workspace/Nook W Sweeping Views Making Work-At-Home A Real Pleasure. V Roomy & Functional Foyer. Steps To Uoft, Tmu, Queens Pk, Hospital Row, Bloor/Yonge Mink Mile, Maple Leaf Grdns Loblaws. Includes Upgraded Hall Elfs, Dramatic Lvg Rm Pendant Light, Stunning Elegant Custom Eurofab Ripple-Fold Curtains, Custom Closet Built-Ins Maximizing Efficient Use Of Space. No Short Term Rentals N*O*T A Ghost Hotel! *Internet Incl In Fees Saves $$!* **** EXTRAS **** Integrated Fridge & D/W; S/S Oven & Micro/Hoodvent; Ceran Cooktop Stove; Stacked White W/D. Hose Bib On Terr. $$$ Spent On Custom Drapes, Lighting, Closet Organizers, Bath Mirrored Storage Cabinet. Direct Building Access To Wellesley Subway (id:27910)
Royal LePage Urban Realty
802 - 80 Yorkville Avenue
Toronto, Ontario
Ultra Luxury Boutique Building In Yorkville, 2 Bedrooms And Den, 1 Parking Spot And Locker Den Can Be Used As 3rd Bedroom . 10 Feet Ceilings, Fireplace, Central Vacuum, State Of The Art Kitchen , Top Of The Line Appliances, 24 Hrs Concierge, Valet Parking, Gym And Swimming Pool. Guest Rooms. Next To Subway, And All Boutiques And Restaurants On Bloor St And Yorkville Sub Zero Fridge, Wolf Oven And Microwave, Miele Dishwasher, Wolf Gas Cooktop, Washer, Dryer, All Window Coverings, And All Electric Light Fixtures, Central Vacuum. **** EXTRAS **** Sub Zero Fridge, Wolf Oven And Microwave, Miele Dishwasher, Wolf Gas Cooktop, Washer, Dryer, All Window Coverings, And All Electric Light Fixtures, Central Vacuum. (id:27910)
Royal LePage Real Estate Services Ltd.
678 Line 2 Road, Unit #th #10
Niagara-On-The-Lake, Ontario
Nestled In The Heart Of Virgil, Lamberts Walk Presents A Coveted Collection Of Executive Apartments And 11 Exclusive Townhomes. This Residence Boasts 2 Bedrooms And 2 Baths, Offering A Seamless One-Floor Living Experience With The Option To Expand Into The Lower Level. Step Through The Inviting Foyer To Discover The Versatile Second Bedroom, Ideal For Use As A Family Room Or Home Office, Complete With A Built-In Workstation. Adjacent, You'll Find The Main 4-Piece Bath, Along With A Convenient "Broom" Closet And A Double Reception Closet. The Custom-Designed Kitchen Features Ample Cupboard And Counter Space, Under-Valance Lighting, Soft-Close Cupboards And Drawers, A Practical Snack-At Peninsula, Double-Width Pantry, And A Full Suite Of Newer Appliances. The Open-Plan Living And Dining Rooms Maximize Space And Flexibility, With A Gas Fireplace Serving As The Focal Point For Gatherings. Step Out Onto The Deck And Into The Back Garden For Relaxed Entertaining. The King-Size Master Suite Boasts His And Hers Double Wardrobes And An Ensuite With An Oversized Glass-Walled Shower. The Finished Basement Stairway Leads To The Lower Landing, While The Laundry Room Offers Newer Side-By-Side Washer & Dryer, Laundry Tub, Upper Cabinetry And Access To Garage. (id:27910)
Psr
45 Gilbert Street
Belleville, Ontario
This charming brick bungalow is nestled in a serene west-end Belleville neighborhood, boasting privacy with no rear neighbours. Step into a welcoming abode featuring three bedrooms on the main floor, complemented by a beautifully renovated four-piece bathroom. The main living areas showcase new flooring and an inviting open concept design, seamlessly blending the living and dining spaces.The kitchen is a highlight, showcasing modern updates including countertops, tile backsplash, and built-in appliances, with an adjacent eat-in breakfast area perfect for casual dining. From here,step out onto the expansive deck overlooking the spacious backyard, offering plenty of room for outdoor enjoyment on the remarkable 278 ft deep lot. Downstairs, discover a generously sized recreation room, a fourth bedroom, a convenient three-piece bathroom, and a designated laundry area,completing this fantastic living space. (id:27910)
Royal LePage Signature Realty
Lower - 34 Orangewood Crescent
Toronto, Ontario
Great Location! Spacious And Newly Renovated House Apartment On One Of Most Desirable Quiet Crescents With Family Friendly Nbhd. Separated Entrance, Well Maintained, Updated Washroom, Newly Kitchen Etc. Walking To Elementary/Middle/High Schools, Community Centre With Indr Swimming Pool, & Library; Steps To Shopping, Banks, TTC (W/Quick Connection To Subway), Hospital Etc.; Minutes From Fairview Mall, Hwys 401/404/Dvp. **** EXTRAS **** Fridge, Stove, Hood, And Washer/Dryer, Separated furnace (Heating), All Existing Blinds/Curtains. This Is A Perfect Home For You & Your Family To Enjoy! Tenant Shares Utilities Cost With Upper Unit. (id:27910)
Homelife New World Realty Inc.




