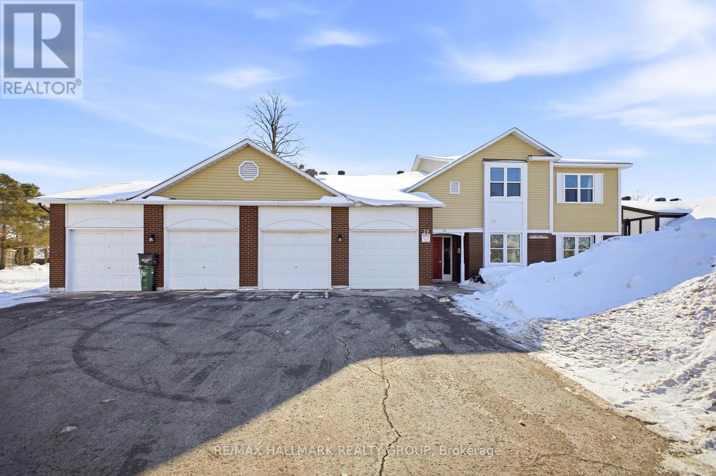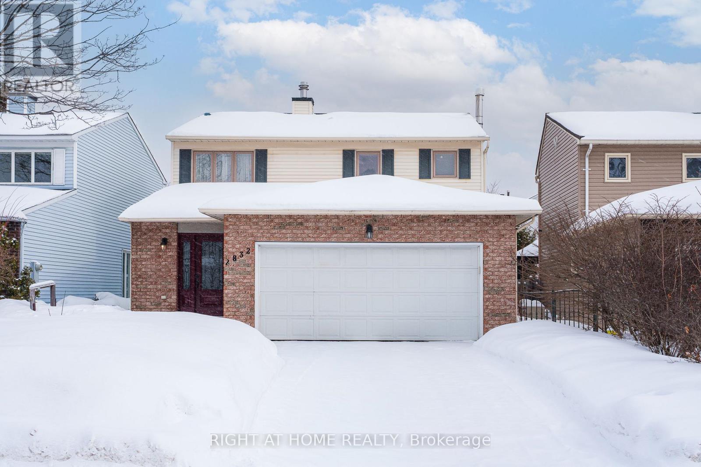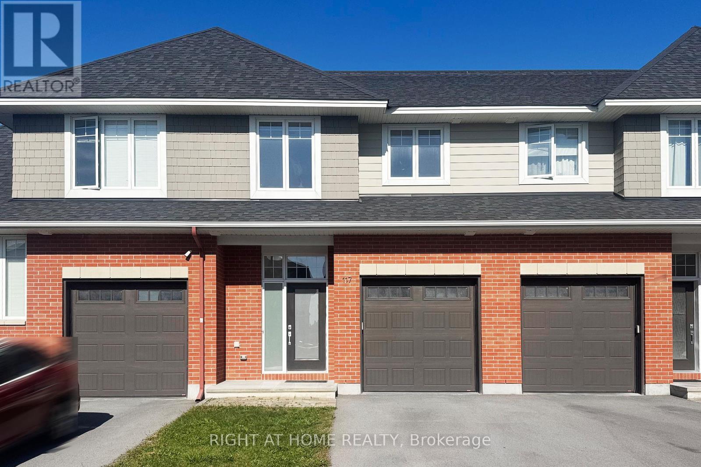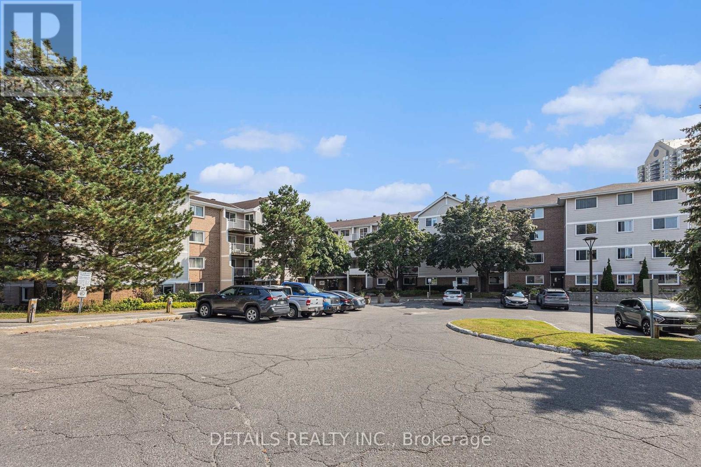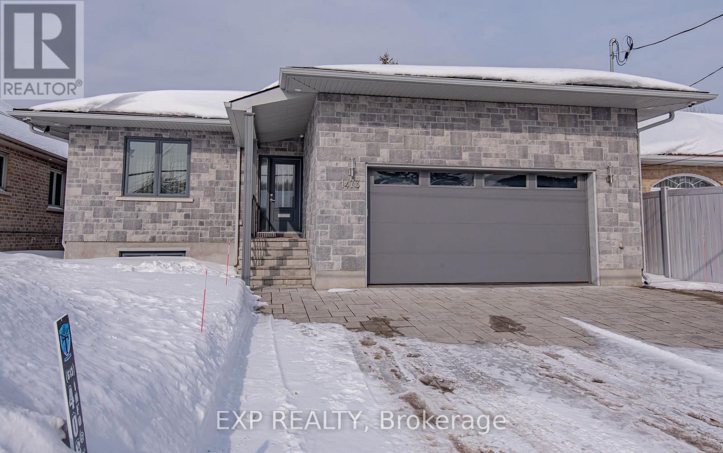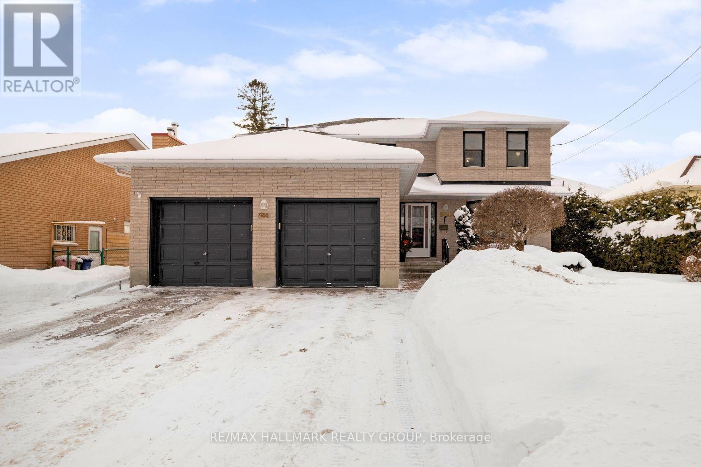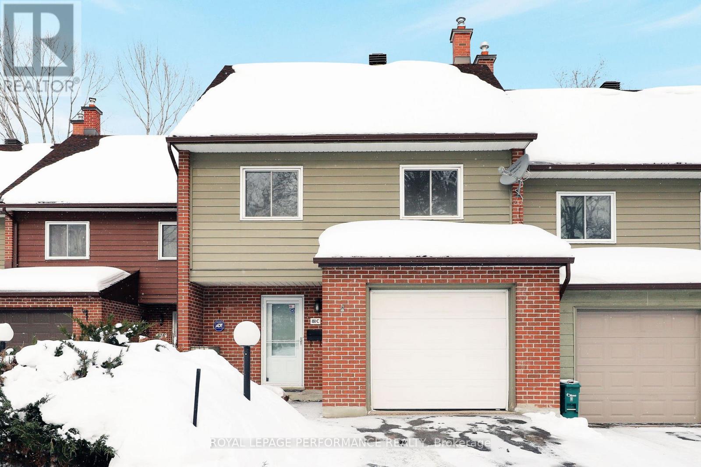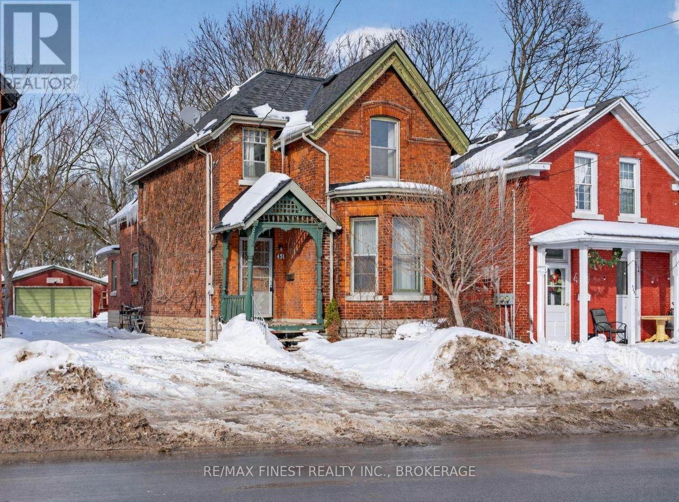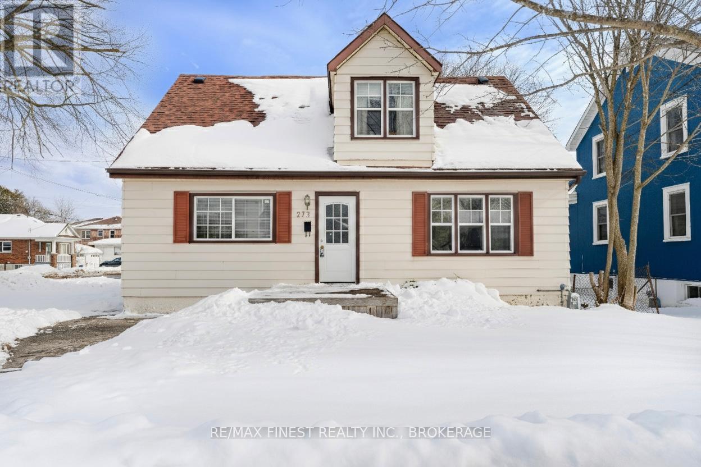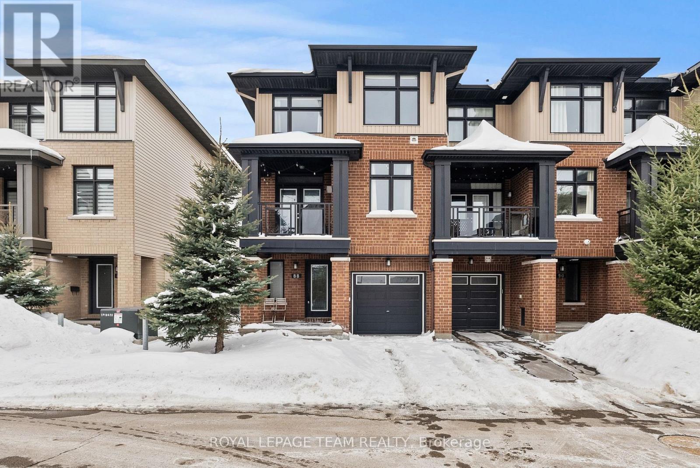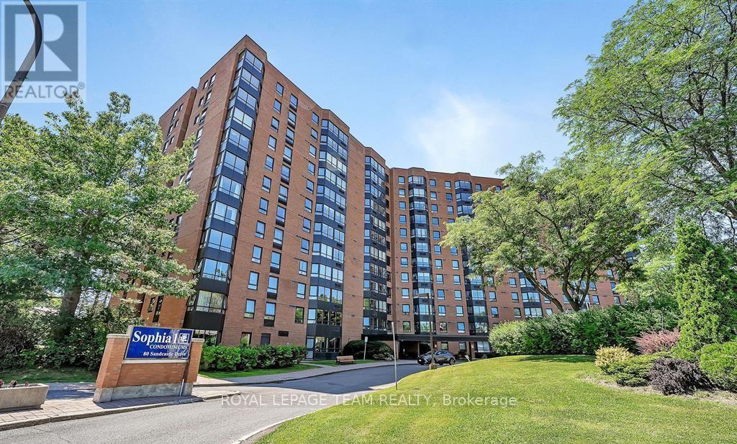D - 39 Stonehaven Drive
Ottawa, Ontario
Welcome to this beautifully updated 2-bedroom, 2-bath second-floor end unit in the heart of Kanata's sought-after Bridlewood community. This move-in-ready home has been thoughtfully refreshed throughout, featuring fresh paint across the bedrooms, main living area, kitchen and ceilings, complemented by elegant crown moulding. The bright, functional kitchen was upgraded with new tile flooring (2026) and a stylish bar-top addition, perfect for casual dining and entertaining. The open-concept living and dining areas are warmed by a cozy fireplace and lead to a large private balcony overlooking quiet treed pathways and the community's outdoor inground pool, an ideal spot to unwind. The spacious primary bedroom offers a private ensuite and custom PAX storage, providing excellent organization and added functionality. A full 4-piece main bath, in-unit laundry, and ample storage complete the interior. Enjoy the convenience of one private garage parking space plus two surface parking spaces, along with plenty of visitor parking. Located just steps from Bridlewood Plaza, public transit, parks, walking paths, recreation facilities, schools, and everyday shopping, this home offers outstanding walkability and easy access to everything Kanata has to offer. A turnkey opportunity in a quiet, well-managed community, perfect for first time buyers or downsizers looking to move in and enjoy immediately. Book your showing today! (id:28469)
RE/MAX Hallmark Realty Group
117 St Lawrence Street
Merrickville-Wolford, Ontario
Merrickville is an affluent town due to being a waterfront community and bedroom to Ottawa. This Historic Baldachin Inn located on THE primary corner of Merrickville overlooking UNESCO Rideau Canal. The 200 seat ballroom shares its Kings Post Truss architecture with only one other building in North America. This venue is perfect for weddings or meetings and garners fabulous tourist traffic throughout the artisan village. This irreplaceable building features a restaurant, pub, lush courtyard, 2 retail stores, 2 residential suites and 11 guest rooms. There is good height attic that could be developed. This 1861 building has been well kept and maintained and includes modern features of an elevator and A/C. (id:28469)
Solid Rock Realty
2832 Mozart Court
Ottawa, Ontario
Beautifully maintained and move-in ready single-family home on quiet Quirt Street offering 3 bedrooms upstairs plus 1 bedroom in the fully finished basement and 3.5 bathrooms. The main floor features a spacious foyer, oversized living room with wood-burning fireplace, gleaming hardwood floors in the living and dining areas, and a renovated eat-in kitchen with stainless steel appliances. A circular staircase leads to the second level with newly installed hardwood flooring, a large primary bedroom with walk-in closet and 4-piece ensuite, two additional well-sized bedrooms, an oversized linen closet, and a full main bath, while the stairs are finished with new Berber carpet. The professionally finished lower level includes a generous family room with wood-burning fireplace, an office, a fourth bedroom, and a newly added powder room. Sliding doors open to a fully fenced, oversized backyard with a stone patio, ideal for entertaining or relaxing, all conveniently located close to shopping, O-Train/Transitway, parks, and recreation. Pride of ownership throughout! ** This is a linked property.** (id:28469)
Right At Home Realty
117 Escarpment Crescent
Ottawa, Ontario
Built in 2018 by Uniform, a stylish townhome perfectly situated in the desirable Richardson Ridge community of Kanata Lakes. Offering over 30 Pot Lights and over 2000 SQ.FT. living space including the finished basement, this bright and spacious home boasts SMOOTH CEILINGS on ALL levels. Main floor features modern open concept layout with 9 feet ceilings, an expansive great room with hardwood flooring and a elegant fireplace, a chef kitchen with stainless steel appliances, stylish cabinetry with SOFT-CLOSE doors, high-end QUARTZ countertops and more. The U-shaped staircase with landings not only enhances safety and comfort but also elevatesthe homes architectural appeal. On 2nd level, Large Master Bedroom with walk-in closet & Luxurious Ensuite with upgraded QUARTZ Countertops and Glass Shower. Two additional well-sized bedrooms, a full bath also with upgraded QUARTZ Countertops and a convenient laundry room complete the upper. The finished basement offers plenty of space for family fun, a rough-in for future bath and generous storage, while the private FULLY FENCED backyard provides the perfect outdoor retreat for relaxation and entertaining. Just minutes to trails/parks, Kanata Centrum, Tanger outlets, Costco & HWY 417 and top ranked schools. With its modern upgrades, fully fenced backyard and prime location, this home offers not just a place to live, but a lifestyle to enjoy. 10+! (id:28469)
Right At Home Realty
103 - 260 Brittany Drive
Ottawa, Ontario
Ideal for Long-Term Living | 2-Bedroom + Den | Ground-Level. If you're selling your home and looking for a quiet, one-level place you'll be proud to live in, this ground-floor corner 2-bedroom plus den at 260 Brittany Drive is a rare find. With your own private entrance, patio door opening directly to your parking spot, and windows on two sides, this home feels more like a bungalow or townhouse than a condo. There is only one adjoining unit, offering privacy that long-term residents truly value. The den is extremely flexible, perfect as a TV room, office, hobby space, or guest room. Previous occupants used it as a cozy TV room, and it adapts easily as your lifestyle evolves. You'll appreciate the updated kitchen, beautifully renovated bathroom, no carpeting, in-unit laundry, and a freshly painted, move-in-ready space. A brand-new refrigerator (never used) and new washer (June 2025) are included. The community is known for its peaceful atmosphere, with many residents staying 20 years or more. Enjoy walking trails, pond fountains, pickleball courts, gym, and a saltwater pool (small security deposit). Walking distance to the Montfort Hospital, grocery stores, pharmacy, restaurants, and close to Beechwood Village, CMHC, and La Cité, yet it feels tucked away from the city. This home is best suited for someone seeking a stable, long-term rental, not a short stay.Rent: $2,250 + hydro + hot water tank rental. Included: Water and all appliances. Vacant | Quick occupancy available. Open House: Sunday, February 22, 2-4 PM Rental applications are subject to landlord approval, including credit check, income verification, and reference checks. Applications not meeting the landlord's minimum criteria may not be considered or presented. (id:28469)
Details Realty Inc.
1473 Rosebella Avenue W
Ottawa, Ontario
OPEN HOUSE SUNDAY, FEBRUARY 22 FROM 2:00-4:00PM. STEP INTO THIS FULLY RENOVATED 3+2 BEDROOM BUNGALOW WITH IN LAW SUITE IN THE HEART OF BLOSSOM PARK. THE FOYER WELCOMES YOU TO 3 MAIN FLOOR BEDRROMS, 3 BATHROOMS, AS WELL AS A GIANT LIVING ROOM, DINING AREA, AND KITCHEN. THERE ARE GLEAMING HARDWOOD FLOORS THROUGHOUT, AND IN THE KITCHEN AND BATHROOMS YOU WILL FIND BEAUTIFUL CERAMIC TILES. THE WHOLE HOME HAS BEEN REDONE IN HIGH END IMPORTED EAUROPEAN FINISHES, SUCH AS WALL HUNG TOILETS, A MODERN KITCHEN WITH A HUGE ISLAND TO EAT AT, AND EVEN A BUILT IN COFFEE MACHINE. IN THE BASEMENT THERE IS A 4TH BEDROOM, BATHROOM,LAUNDRY ROOM, STORAGE ROOM, AND A NOOK FOR AN OFFICE. THE LOWER LEVEL ALSO FEARURES A FULLY FINISHED IN-LAW SUITE WITH A SEPERATE ENTRANCE. IT HAS 1 BEDROOM AND BATHROOM, AS WELL AS AN EAT IN KITCHEN AND LIVING ROOM. A GIANT WINDOW MAKES THE SPACE EXTRA BRIGHT. THE BACKYARD IS FULLY FENCED WITH A LARGE DECK. WALKING DSTANCE TO SHOPPING AND 10 MINUTES FROM THE OTTAWA AIRPORT. ALL MAIN FLOOR FURNITURE IS INCLUDED. DON'T MISS THIS OPPORTUNITY TO OWN THIS BEAUTIFUL 4 BEDROOM BUNGALOW WITH A SUITE. (id:28469)
Exp Realty
944 Greenbriar Avenue
Ottawa, Ontario
Welcome to 944 Greenbriar Ave, a well-maintained 4 bed, 4 bath home in the highly desirable Carleton Heights / Mooney's Bay area of Ottawa. This brick home offers excellent curb appeal w/professionally landscaped front yard & interlock driveway with parking for up to 4 cars plus an attached 2-car garage. Step inside to a welcoming foyer w/mirrored sliding-door closet & convenient powder room. Hardwood flooring flows throughout the main level. The bright living room features a bay window overlooking the front yard and connects seamlessly to the dining room, creating an open and inviting layout ideal for entertaining.Toward the back of the home, the family room offers a cozy gathering space w/gas fireplace framed by brick & large windows overlooking the private backyard. The kitchen is both functional & inviting w/tile flooring,ss appliances, solid wood cabinetry, extended cupboards for added storage & generous counter space. A breakfast nook looks out to the yard & sliding patio doors provide direct access to the fully fenced backyard, perfect for BBQs, gatherings, or relaxing evenings.The main floor also features a spacious laundry room w/ additional storage & garage door entry. Upstairs, the primary bedroom offers ample space for full furniture, a walk-in closet, and a private 4-pc ensuite. 3 additional bedrooms provide flexibility for family, guests, or home office use & full 4-pc bath completes the second level. The finished basement adds exceptional versatility w/large open area ideal for a rec room, gym, games room, or office. There is space with a pool table, a counter with shelving and storage offering future kitchenette potential, generous storage areas, a bonus room suitable for hobbies or professional storage, and a workshop w/ workbench & tool storage. 2-pc bathroom completes the lower level. Steps to Carleton Heights Public School, minutes to the Rideau River and Mooney's Bay Beach, popular Rideau Canoe Club, all within a neighbourhood. (id:28469)
RE/MAX Hallmark Realty Group
81 C Glen Park Drive
Ottawa, Ontario
Tucked away on a quiet cul-de-sac, 81C Glen Park Drive in Blackburn Hamlet is a retreat from the hustle and bustle. Surrounded by mature trees and just steps to parks, schools, and walking and biking trails, this home offers the perfect balance of nature and convenience-only minutes to Innes Road for shopping, restaurants, and easy access to the 417.The extra-large, bright entranceway is bright and welcoming, leading to the main living and dining areas and a beautifully updated kitchen. A truly unique feature is the sunroom addition off the living room, ideal as a home office, play area, or cozy reading nook. Four ample sized bedrooms-two on the second level and two on the third-this home is perfect for a growing family, offering flexibility and room to grow. Hardwood floors throughout, complemented by a renovated full bathroom and powder room. The home has been freshly painted and professionally cleaned, making it truly move-in ready. Adding to the features of this home are the interior access to the garage. And a surprise walk-out, unspoiled basement ready for your finishing touches. Ample storage with it's own laundry room, and crawl space. Condo fees cover all exterior maintenance, windows, doors, roof, and snow removal, and landscaping, providing worry-free living. An opportunity to enjoy low-maintenance living in a mature, family-friendly neighbourhood-this is a place you'll be proud to call home. (id:28469)
Royal LePage Performance Realty
431 Brock Street
Kingston, Ontario
Currently a student rental, this 5 bed 2 bath, two story is conveniently located between Alfred St and University Ave, a short walk from Queens Campus. This all brick century home has been well cared for with numerous updates including roof, boiler system with smart thermostat and painting throughout. Financials and update list are available upon request. (id:28469)
RE/MAX Finest Realty Inc.
273 College Street
Kingston, Ontario
Welcome to 273 College Street, a move-in-ready home in one of Kingston's most convenient and high-demand locations, close to Queen's University main and west campuses, St. Lawrence College, Kingston Hospital, public transit, and shopping. This well-maintained property offers a flexible layout with **5 bedrooms plus a den** (currently used as a 6th bedroom) and **two 3-piece bathrooms**, one on each floor-ideal for student parents, first-time buyers, working professionals, or investors. The functional design supports shared living or multi-tenant use, with laundry and ample storage in the basement. Recent updates include the roof, furnace, basement waterproofing, main-floor laminate flooring, and new Stainless Steel Appliances(Dishwasher/Dryer/Refrigerator), helping minimize future maintenance. An **extra-long driveway with parking for up to 4 cars** is a rare find in this central area. Easily rented, available furnished if required, a great starter home for first-time home buyers or investors! Book your showing today! (id:28469)
RE/MAX Finest Realty Inc.
88 Stockholm Private
Ottawa, Ontario
Executive end-unit townhome available for lease in highly sought-after Riverside South. This well-maintained three-storey home offers a bright and functional layout with oversized windows throughout. The main level features a private den and powder room - ideal for a home office or flex space - along with inside entry from the garage. The second level boasts an open-concept living and dining area, modern eat-in kitchen with granite countertops and stainless steel appliances, additional powder room, and access to a private balcony with natural gas BBQ hookup. The third level includes a spacious primary bedroom with double closets and ensuite bathroom, a second bedroom with Murphy bed, full main bath, and convenient upper-level laundry. Unfinished basement provides ample storage. Excellent location within walking distance to shopping, transit, parks, and schools. Available immediately. Tenant pays utilities. Rental application, credit check, employment verification, and references required. (id:28469)
Royal LePage Team Realty
712 - 80 Sandcastle Drive
Ottawa, Ontario
For Rent - 80 Sandcastle Drive, Unit 712, Ottawa, ON K2H 9E7 Bright 2-Bedroom + Solarium Condo | 2 Baths | Indoor Parking | 7th-Floor Views Spacious 1,001 sq. ft. condo featuring 2 bedrooms, 2 bathrooms, and a sun-filled solarium-perfect as a home office, study, or play area. Hardwood floors, upgraded kitchen, and a large in-unit storage room provide both comfort and functionality. Includes a rare indoor, fully covered parking space and access to excellent building amenities: fitness center, party room, outdoor pool, landscaped grounds, and visitor parking. Ideally located steps from Queensway Carleton Hospital, with easy access to shopping, parks, trails, and transit. Ideal for professionals, executives, or small families seeking space, sunlight, and convenience in a quiet, well-managed building. (id:28469)
Royal LePage Team Realty

