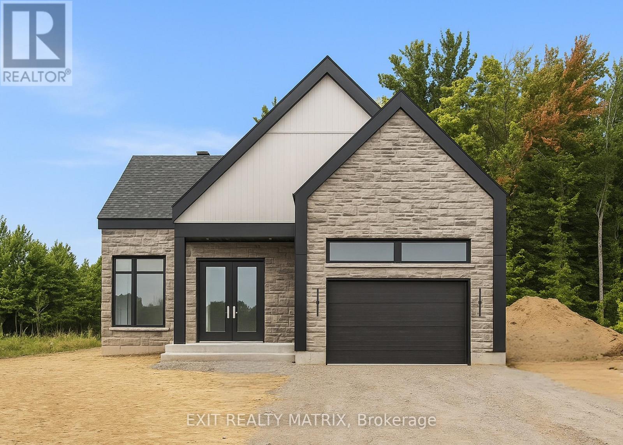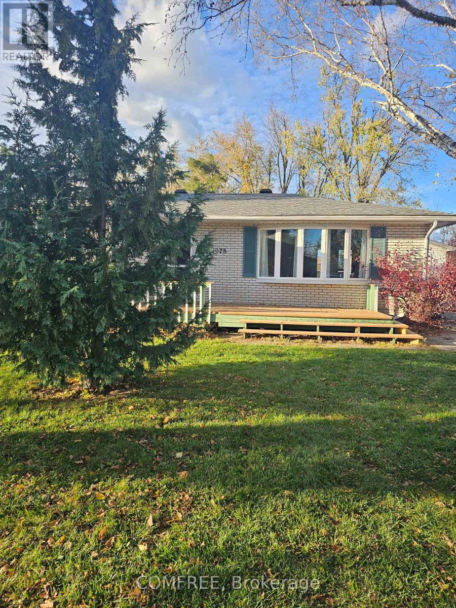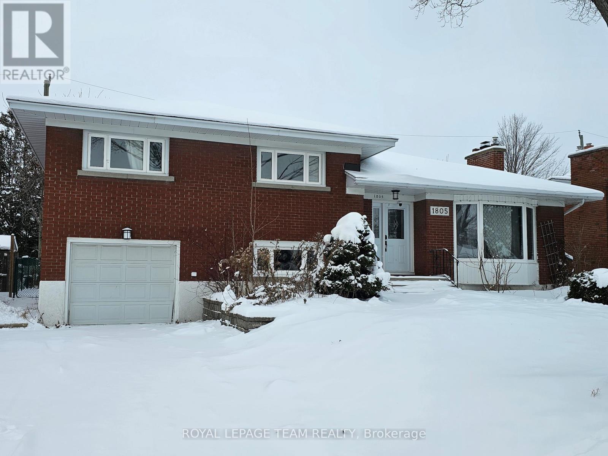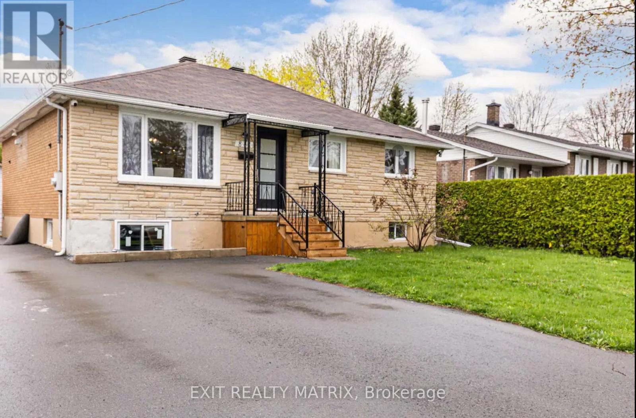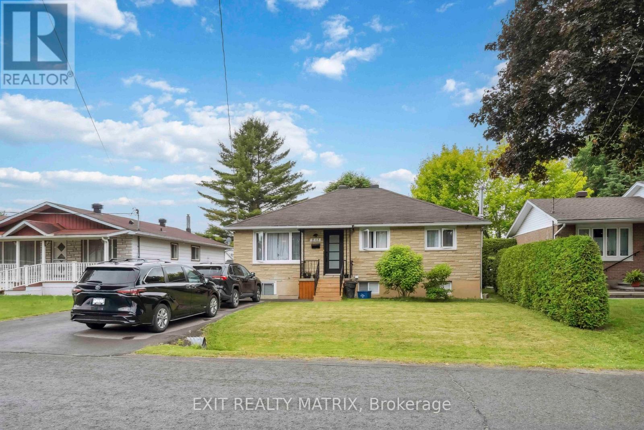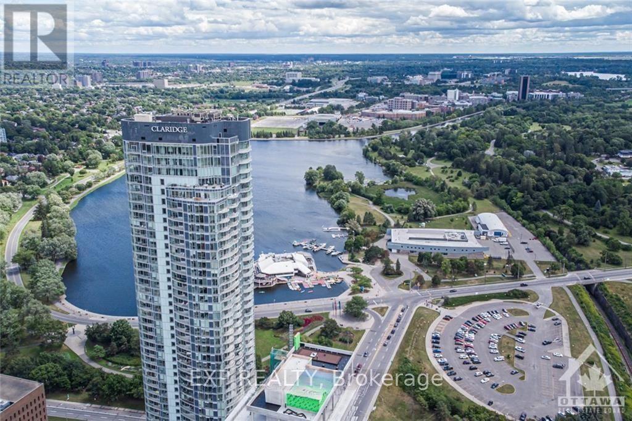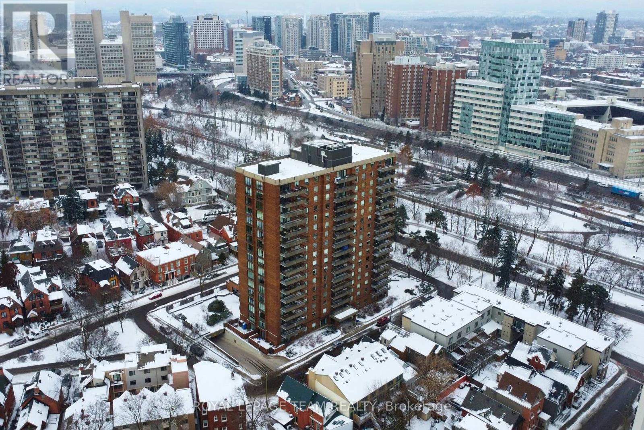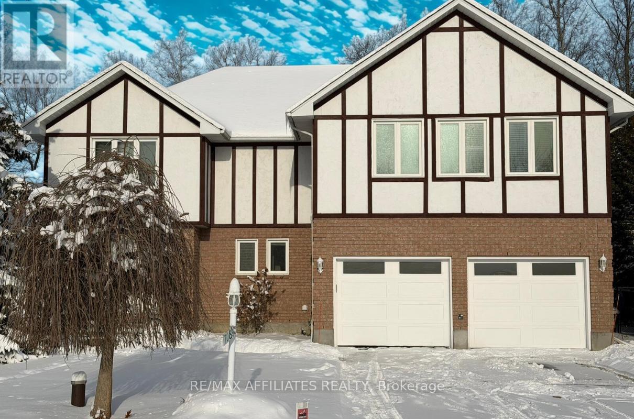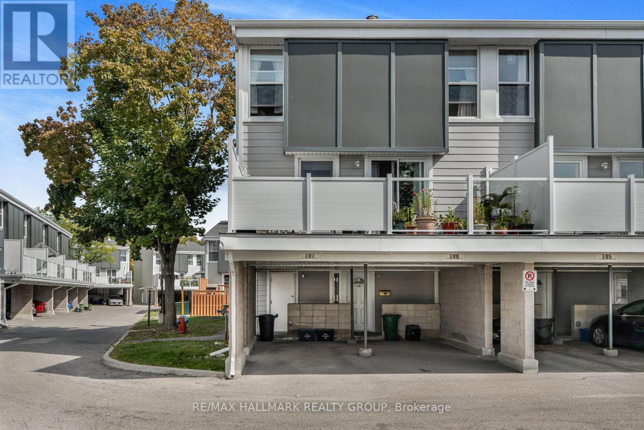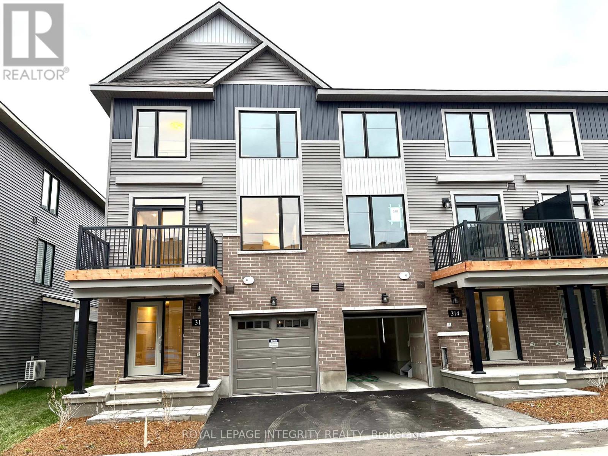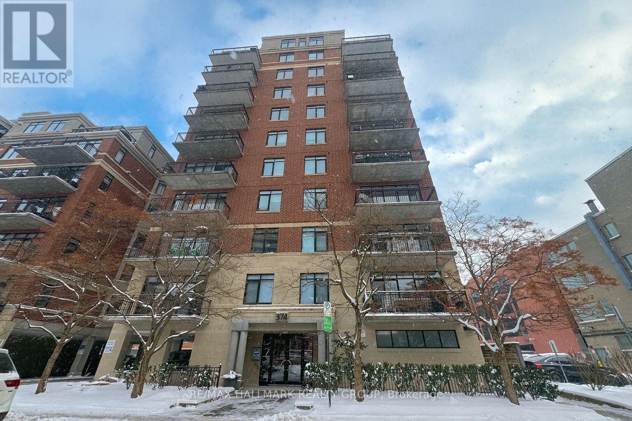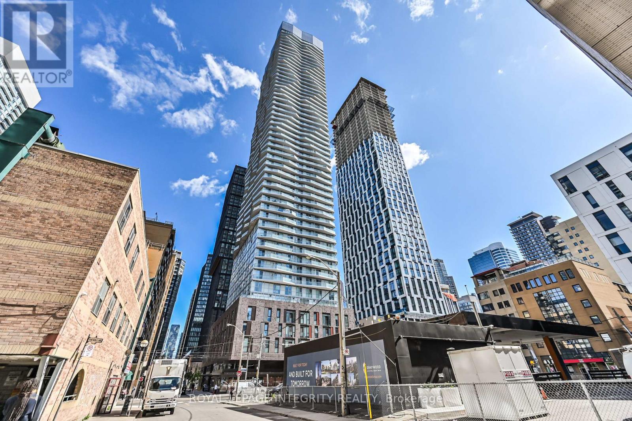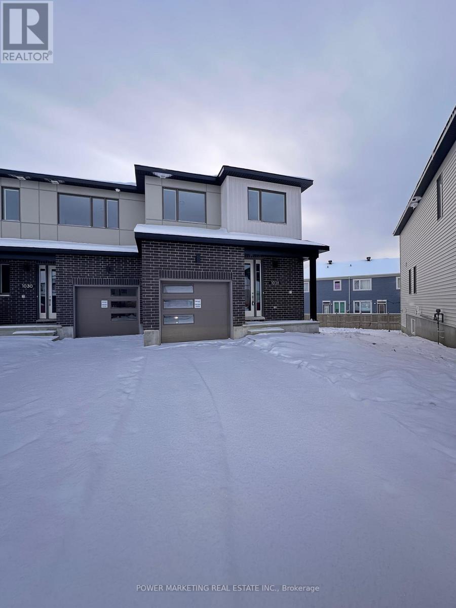29 Mayer Street
The Nation, Ontario
**Please note that some pictures are virtually staged** Welcome to "L'Habitacle" a bold new take on modern living where sleek design, open space, and radiant light come together in perfect harmony. This home isn't just built to impress it's built to elevate your everyday. Get ready to fall in love with this brand-new beauty that blends style, comfort, and light-filled living in all the right ways. Step into an open-concept layout that instantly impresses with its airy flow and sun-drenched vibe. The sleek kitchen is the heart of the home, designed to inspire with clean lines, ample cabinetry, and seamless connection to the living and dining areas perfect for laid-back nights or stylish entertaining. With 2 spacious bedrooms and a designer-inspired full bathroom, every inch of this home feels fresh, functional, and effortlessly chic. And the showstopper? The oversized garage a dream space with room for your ride, your gear, and then some. Whether you're starting fresh, downsizing in style, or just want something that feels brand new and completely you this bungalow delivers. Simple. Striking. Move-in ready. (id:28469)
Exit Realty Matrix
25 Mayer Street
The Nation, Ontario
Welcome to "Le Pavillon" where bold design, generous space, and natural light come together to create the ultimate modern escape. This striking new construction redefines elevated living with every detail crafted to impress. Get ready to fall head over heels for this bold and beautiful brand-new bungalow where stylish design, natural light, and everyday luxury come together in one irresistible package. This 3-bedroom, 2-bathroom stunner delivers serious wow-factor from the moment you step inside. The open-concept layout is drenched in light, creating a bright, airy vibe that feels both modern and inviting. At the heart of it all? A sleek, contemporary kitchen with clean lines, quality finishes, and effortless flow into the living and dining spaces perfect for hosting, toasting, or just kicking back in style. The primary suite is pure indulgence, offering a private retreat complete with a spa-inspired ensuite that feels straight out of a boutique hotel. Two more spacious bedrooms offer flexibility for family, guests, or that dreamy home office. Outside, the double garage has room for your ride, your gear, and then some. Sun-filled, and built to impress this isn't just a home, its a whole new level of living. (id:28469)
Exit Realty Matrix
17 Mayer Street
The Nation, Ontario
Welcome to "Le Bercail" a bold new take on modern living where striking design, generous space, and sun-filled interiors come together in this beautiful, brand-new 2-storey home. This modern 3-bedroom stunner is the ultimate blend of style, space, and comfort crafted for those who crave more than just the ordinary. Step into an open-concept main floor that instantly wows with natural light pouring through oversized windows, sleek designer finishes, and effortless flow that's perfect for entertaining or everyday living. A stylish powder room adds the perfect touch of convenience and class. Upstairs, three spacious bedrooms offer comfort and flexibility for families, guests, or a dreamy home office. Two beautifully finished 4-piece bathrooms mean there's plenty of room for everyone to refresh and recharge. Top it all off with an attached garage and you've got the total package: smart, sophisticated, and move-in ready. This is modern living done right and the perfect place to start your next chapter. (id:28469)
Exit Realty Matrix
33 Mayer Street
The Nation, Ontario
Welcome to "Le Belvédère" a new vision of modern 2-storey living where sun-soaked elegance, thoughtful design, and everyday luxury come together in perfect harmony. This isn't just a home its a showstopper. Step inside and experience a light-filled open-concept layout that feels as effortless as it is elevated. The main floor offers expansive living and dining areas ideal for entertaining, relaxing, or both all bathed in natural light and finished with sleek, upscale touches. A well-placed powder room adds everyday convenience with style. Upstairs, the wow factor continues with three generously sized bedrooms, including a primary suite that redefines luxury. Indulge in your private 5-piece ensuite featuring a deep standalone soaker tub, double vanity, and glass shower a personal spa retreat you'll never want to leave. A second 4-piece bathroom ensures ultimate comfort for family or guests. Top it all off with an oversized garage offering plenty of space for storage, tools, or weekend toys. Bold, bright, and built to impress this is where elevated living begins. (id:28469)
Exit Realty Matrix
15 Mayer Street
The Nation, Ontario
Fall in love at first sight with "Le Holiday." This striking new construction two-storey is where sleek design meets everyday luxury and it's nothing short of irresistible. With an abundance of natural light pouring through every window, each space feels bold, bright, and beautifully expansive. The open-concept layout invites connection and conversation, perfect for everything from cozy nights in to stylish entertaining. The gourmet kitchen flows effortlessly into the living and dining areas, creating a vibe that's both refined and relaxed. Upstairs, the primary suite is pure indulgence a dreamy escape featuring a spa-like 4-piece ensuite and a spacious walk-in closet that feels like its own boutique. Two additional bedrooms offer comfort and flexibility for family, guests, or a stylish home office. Top it all off with an attached garage, designer finishes, and an unbeatable location this is more than a home. Its a statement. A lifestyle. A rare opportunity to own something truly special. Why settle for ordinary when you can have extraordinary? (id:28469)
Exit Realty Matrix
27 Mayer Street
The Nation, Ontario
Welcome to "Le Cottage" the bungalow you've been dreaming of: bold, beautiful, and thoughtfully designed for modern living. This brand-new home offers a flawless blend of contemporary charm and everyday comfort. Step inside and feel the difference. The open-concept layout flows effortlessly, with natural light pouring through oversized windows, highlighting the clean lines and airy elegance of the interior. The sleek kitchen is the heart of the home bright, functional, and perfect for hosting or savoring a quiet morning coffee. Three spacious bedrooms offer flexibility for your lifestyle, whether its a peaceful retreat, guest room, or stylish home office. The thoughtfully designed bathroom feels like a spa escape, with elevated finishes and a calming atmosphere. Set in a prime location with future growth and community all around you, this home is more than just a smart investment its a fresh start, a stylish statement, and a space that feels just right. Don't just dream it live it. This is the bungalow that redefines what home should feel like. (id:28469)
Exit Realty Matrix
21 Mayer Street
The Nation, Ontario
Welcome to "Le Lodge" your next-level lifestyle where stunning design, space, and sunlight collide in this gorgeous brand-new 2-storey home. From the moment you step inside, the open-concept layout creates a bold, luxurious vibe that feels like pure possibility. Bathed in natural light from top to bottom, every inch of this 4-bedroom, 3-bathroom beauty is crafted to turn heads and capture hearts. The chic, modern kitchen flows effortlessly into the bright living and dining areas, setting the stage for unforgettable nights and everyday ease. Upstairs, the primary suite is a true sanctuary with a spa-like 4-piece ensuite and a dreamy walk-in closet that's the perfect blend of luxury and practicality. Downstairs, the oversized double car garage doesn't just offer parking it delivers plenty of extra space for storage, tools, or toys. Its the kind of garage that works as hard as you do, with room to grow, create, and organize with ease. This isn't just a house its a sun-filled, statement-making prime opportunity you wont want to miss. Live boldly. Love where you live. (id:28469)
Exit Realty Matrix
D - 16 Mayer Street
The Nation, Ontario
Experience elevated living in this striking, brand-new end unit "Les Villas" model where modern luxury meets everyday comfort. With an exclusive bonus of 2 extra feet of frontage, this home stands wider, brighter, and bolder than the rest offering that extra space you didn't know you needed, but wont want to live without. From the moment you arrive, the double paved driveway and sleek exterior set the tone for what's inside: a beautifully designed interior with soaring 9-foot ceilings that enhance the homes airy, open feel. The seamless open-concept layout is perfect for lively gatherings or quiet evenings in. With 3 spacious bedrooms and 2 stylish bathrooms, every inch of this home is thoughtfully designed. The primary suite is a true showpiece, featuring dramatic 10-foot ceilings and elegant 8-foot doors, bringing a sense of height, luxury, and serenity to your personal retreat. Whether you're sipping coffee in the sun-drenched living area or hosting friends in your expansive kitchen, you'll feel the difference that smart design and elevated finishes make. This is more than just a home its a prime opportunity to own a show-stopping space that's as practical as it is irresistible. Why settle for standard when you can have standout? Step into something better. Step into your future. (id:28469)
Exit Realty Matrix
23 Mayer Street
The Nation, Ontario
Welcome to "Le Marriot" and get ready to fall in love with the pinnacle of modern bungalow living, where effortless elegance, sun-drenched spaces, and designer touches come together in this stunning, brand-new home. This isn't just a home it's your next-level lifestyle. From the moment you step inside, you're greeted by a bright, open-concept layout that radiates warmth and style. With 3 spacious bedrooms and 2 beautifully finished bathrooms, this home was built for both everyday comfort and unforgettable entertaining. At the heart of it all is a sleek, modern kitchen where natural light pours in and every detail is designed to impress. Whether you're hosting friends or enjoying a quiet night in, this space delivers the perfect backdrop. The dreamy primary suite is your personal sanctuary, featuring a spa-inspired ensuite and a generous walk-in closet that offers both function and flair giving you all the space you need to unwind in luxury. But the real showstopper is the oversized double car garage. With ample room for vehicles, tools, toys, and storage, this garage goes beyond functional it's a game-changer. Whether you're a weekend warrior, car enthusiast, or simply love extra space, you'll wonder how you ever lived without it. Set in a prime location, this home offers more than just great looks it's a bold opportunity to own a space that works as beautifully as it lives. Stylish, spacious, and built to wow, your dream bungalow is waiting! (id:28469)
Exit Realty Matrix
A - 16 Mayer Street
The Nation, Ontario
Experience elevated living in this striking, brand-new end unit "Les Villas" model where modern luxury meets everyday comfort. With an exclusive bonus of 2 extra feet of frontage, this home stands wider, brighter, and bolder than the rest offering that extra space you didn't know you needed, but wont want to live without. From the moment you arrive, the double paved driveway and sleek exterior set the tone for what's inside: a beautifully designed interior with soaring 9-foot ceilings that enhance the homes airy, open feel. The seamless open-concept layout is perfect for lively gatherings or quiet evenings in. With 2 spacious bedrooms featuring their own personal ensuite and 3 stylish bathrooms, every inch of this home is thoughtfully designed. The primary suite is a true showpiece, featuring dramatic 10-foot ceilings and elegant 8-foot doors, bringing a sense of height, luxury, and serenity to your personal retreat. Whether you're sipping coffee in the sun-drenched living area or hosting friends in your expansive kitchen, you'll feel the difference that smart design and elevated finishes make. This is more than just a home its a prime opportunity to own a show-stopping space that's as practical as it is irresistible. Why settle for standard when you can have standout? Step into something better. Step into your future. (id:28469)
Exit Realty Matrix
1978 Victoria Street
Innisfil, Ontario
Great property and investment opportunity. Cozy all brick 2 bedroom bungalow situated on huge 65 x 182' lot, backing to the pond and ravine. Hardwood and ceramic garden door to rear yard and interlocking patio, 200 Amp service hot water heater is owned and replaced 5 years ago. Property is being sold in As-Is condition. Amazing all fenced backyard. (id:28469)
Comfree
1805 Forman Avenue
Ottawa, Ontario
Available immediatly. A spacious home sitting on a quiet crescent will appeal to all looking for simplicity in a most coveted location. This all brick home features, hardwood floors throughout, over-sized living and dining rooms, three full baths, a huge family room, inside entry from the large garage, den/office space, maintenance-free deck. Great family home close to Algonquin College, parks, schools, shopping, transit, and the 417. Mature trees and a quiet street ensures a great lifestyle. All offer must included the rental application form, Credit history check report, proof of income and photo ID. No smokers, No pets please( The photo taken prior to previous tenancy ). (id:28469)
Royal LePage Team Realty
14 Racemose Street
Ottawa, Ontario
Looking for a perfect family home to rent? This beautiful upgraded Mattamy home has over 2100 sq ft of above-ground living space on a premium lot with a lookout basement. The main floor boasts an open concept with 9' ceilings and extra tall windows for a bright living space. The luxury kitchen has granite counters, pot lights, upgraded cabinets and fixtures, a breakfast bar, and an additional pantry. An eating area with patio doors that lead to the backyard. The dining room has a stylish coffered ceiling. Convenient mudroom with separate entrance to an extra long garage 10x20. Four spacious bedrooms on the second level. Primary bedroom with a walk-in closet and upgraded ensuite. Second-floor laundry room. Upgraded open staircase and oak railings. A basement with oversized windows and does not feel like a basement at all. Located close to elementary schools and parks, perfect for your family. This home is the perfect place to raise a family., Flooring: Laminate, Deposit: 3350, Flooring: Carpet Wall To Wall (id:28469)
Exp Realty
940 Seagrave Lane
Ottawa, Ontario
Townhome that feels like a SINGLE! Welcome to 940 Seagrave Lane in Richmond's master-planned Fox Run community. This brand-new CORNER-LOT townhome offers an OVERSIZED layout w/ 2,233 sq. ft throughout, premium finishes, and incredible natural light. Just steps from Meynell Park & Pond with trails, playground, sports fields, and easy access to schools, shops, and everyday amenities (Independent Grocer, Tim Hortons, LCBO and more), this home combines convenience with a family-friendly lifestyle. Inside, you'll fall in love with the bright and spacious open-concept main floor, featuring hardwood flooring, smooth ceilings, and a stunning kitchen with quartz counters, soft-close cabinetry, and island, perfect for entertaining. Upstairs, the primary suite boasts a generous bedroom, a walk-in closet, and a four-piece ensuite. Two additional bedrooms, a second full bath, and storage complete this level. The fully finished lower level offers even more living space with a rec room, FOURTH bedroom, THIRD FULL bath, laundry, and storage. Outside, the corner lot provides a large side and backyard. Parking for two vehicles is included with an attached garage and driveway. Immediate possession is available. Brand new Samsung appliances and brand new roller blinds have been installed. Don't miss this opportunity to call this bright and spacious brand-new home yours. Get in touch with me today to book a showing! (id:28469)
Right At Home Realty
A - 848 Willow Avenue
Ottawa, Ontario
SHORT TERM LEASE OPTION OF 6 MONTHS OR MORE - Welcome to 848 Willow Ave Upper Unit, a beautifully renovated fully furnished 3-bedroom, 1-bathroom upper-level bungalow offering all utilities included for a hassle-free lifestyle. The open-concept layout has been completely redesigned, seamlessly connecting the bright living room, dining area, and modern kitchen with updated cabinetry and a spacious island. A built-in laundry area adds everyday convenience, while the generously sized bathroom features a double-sink vanity perfect for busy mornings. Step outside to enjoy your private backyard space, ideal for relaxing or entertaining. Located in a peaceful family-friendly neighborhood, you're just minutes from Place d'Orléans Mall, Petrie Island, and have easy access to Downtown Ottawa for shopping, dining, and outdoor adventures. This move-in-ready upper-level home combines style, comfort, and location. Flooring: Hardwood. (id:28469)
Exit Realty Matrix
B - 848 Willow Avenue
Ottawa, Ontario
SHORT TERM LEASE OPTION OF 6 MONTHS OR MORE - Fully furnished and all-inclusive, this beautifully renovated 3-bedroom, 1-bathroom lower-level bungalow unit offers modern comfort and convenience in one package. Enjoy a bright open-concept layout with high-end flooring, a spacious living and dining area, and a modern kitchen featuring updated cabinetry, a large countertop, and in-unit laundry. The upgraded bathroom adds a stylish touch, while a private entrance and driveway parking for two vehicles provide added convenience. Located in a quiet, family-friendly neighborhood just minutes from Place d'Orléans Mall and Petrie Island, with quick access to Downtown Ottawa, Parliament Hill, and the Rideau Canal. Stylish, fully equipped, and move-in ready, this home is the perfect blend of comfort, value, and location. (id:28469)
Exit Realty Matrix
3702 - 805 Carling Avenue
Ottawa, Ontario
This gorgeous condo boasts two bedrooms, one bathroom, and stunning views of the North and west of the city, It is located by Dow's lake where you can enjoy during warm summer days. Quarts counter top and high end appliances and cabinetary in the kitchen. Large windows all over the place make it bright and enjoyable in all seasons. Both bedrooms have large clausets for your convenience. Shared balcony off of both bedrooms, and the 9-foot ceilings add a touch of luxury. Plus, it's conveniently located right beside Little Italy, which is full of many great restaurants and only a short drive to downtown Ottawa. Enjoy the spacious Gym with the best view over the Lake, Indoor Pool, Sauna, Theater & Party room! This unit also includes a parking space for your convenience. The spacious Locker is just behind the Garage on P06, Garege number is F39. If you're searching for the perfect place to call home, look no further! (id:28469)
Exp Realty
101 - 20 The Driveway Drive
Ottawa, Ontario
Welcome to 20 The Driveway - a rarely offered ground-floor condo in one of Ottawa's most coveted locations. This well maintained and freshly painted 2-bedroom, 2-bath unit offers generous living space and an easy, low-maintenance way of life. The standout feature is the large walk-out terrace - a peaceful, private outdoor space that feels like an extension of your living room. Perfect for gardening, relaxing with a book, or hosting family and friends, it provides the charm of a backyard without any of the upkeep. Inside, the thoughtful layout includes a spacious living/dining area, a functional kitchen, two well-sized bedrooms, and two full bathrooms - ideal for hosting guests or creating a dedicated hobby or office space. The unit also includes underground parking, offering year-round comfort and convenience. Just steps from the Rideau Canal, you'll enjoy all-season recreation - morning walks, scenic bike rides, or winter skating - right at your doorstep. The Glebe, Elgin Street, Lansdowne, and local cafés and shops are all a short stroll away, making it easy to stay connected to the neighbourhood and the city's best amenities. This ground-floor terrace unit is an ideal next chapter for those looking to simplify without compromising on lifestyle. (id:28469)
Royal LePage Team Realty
7089 Bush Drive
Ottawa, Ontario
Welcome to this beautifully maintained Tudor-style home set on a private, tree-lined lot in a peaceful and family-oriented community. Surrounded by mature trees and natural beauty, this property offers a rare sense of privacy and tranquility while still being close to everyday conveniences. Inside, pride of ownership is clear throughout. The main level features spacious principal rooms with rich, dark-stained hardwood flooring and a warm, inviting living area centered around an airtight wood-burning fireplace insert framed with cultured stone. The kitchen is well appointed with stainless steel appliances and plenty of workspace, flowing naturally to a large 14' x 28' deck with a gazebo. Overlooking the heated saltwater inground pool (2016), this outdoor area is perfect for family gatherings and summer entertaining. The upper level is home to a one-of-a-kind primary suite that feels like a private retreat of its own. It includes a spacious living room, a separate den or office, a massive walk-in closet, and an oversized ensuite bathroom. This design provides the perfect sanctuary for busy parents to relax, recharge, or work in peace. Major updates and improvements ensure lasting comfort and efficiency: triple-pane windows throughout (2017-2019), a 200-amp electrical service with EV charger, a full septic replacement including a Waterloo Biofilter system (2016) and new tank (2025), new hot water tank (2025), new insulated garage doors (2025), and insulated basement flooring for added warmth and comfort. The home is also wired for ethernet, offering reliable connectivity for remote work or entertainment. Geothermal heating adds an energy-efficient touch to this well-cared-for property. This home offers the perfect blend of character, function, and privacy in a setting that families will love; spacious, serene, and designed for modern living. (id:28469)
RE/MAX Boardwalk Realty
107 - 3445 Uplands Drive
Ottawa, Ontario
Welcome to Unit 107 - 3445 Uplands Drive. Beautiful 3 bedroom, 2 bathroom END UNIT condo townhome featuring exclusive carport parking space conveniently located and plenty of visitor parking. The condo corp has just finished updating the siding, decks, fences, roof, windows and doors making this look like a new condo. Step inside to the large front entrance way that leads into this great home. Open concept living & dining room with convenient patio door overlooking an upper deck/patio with a fully FENCED BACKYARD. Living room has an inviting and cozy wood-burning fireplace. Lots of windows attracting tons on natural light. High-quality laminate/ceramic throughout the living, dining rooms, and bedrooms. Two good size bedrooms and a 4-piece bath upstairs. Lower level now has laundry, another 4-piece bath, that was installed within the last couple of years, as well as the 3rd bedroom/multi-use room. Minutes to public transit, South Keys shopping Centre, Carleton University, Hunt Club Golf Course and more! (id:28469)
RE/MAX Hallmark Realty Group
316 Clearpath Private
Ottawa, Ontario
Welcome to this brand-new executive end-unit townhome by Minto - the Dawson End model - offering 1,530 sq ft of stylish living space. This modern, bright, and spacious home features 3 bedrooms, 1.5 baths, and a generous ground-level den, perfect for a home office or family room.The open-concept second level showcases a large dining area and living room, a contemporary kitchen with stainless steel appliances, quartz countertops, and a well-sized breakfast area filled with natural light from oversized windows and a patio door. Enjoy outdoor living on the expansive balcony off the main floor or relax on the inviting ground-level porch.Upstairs, the primary bedroom and two additional bedrooms share a full bathroom, which includes a large closet and a sleek shower. Additional highlights include in-unit laundry, an attached garage with inside entry, a garage door opener, and central air conditioning.Ideally located near top-rated schools, parks, shopping, public transit, and just minutes from the Kanata High Tech Park. Available immediately-move in and be the first to call this beautiful home your own! Rental application requirements: employment letter, three most recent pay stubs, full credit report, rental application, and photo ID. Note: Appliances will be installed at the beginning of December. (id:28469)
Royal LePage Integrity Realty
401 - 374 Cooper Street
Ottawa, Ontario
Modern sophistication meets unbeatable location in this spacious 2-bedroom corner condo at the prestigious Metropolitan II. Boasting nearly 1,200 sq ft of beautifully appointed space with 9-foot ceilings, this light-filled residence offers a seamless blend of comfort and elegance. Nestled in the heart of vibrant Centretown, just steps to trendy dining spots, boutique shopping, Parliament Hill, the ByWard Market, Rideau Canal, NAC, museums, Lansdowne Park, and more. This sought-after floor plan benefits from north, west, and southern exposures, filling the home with an abundance natural sunlight. The kitchen boasts ample cabinetry, sleek granite countertops, a stone backsplash, stainless steel appliances and a large island with breakfast bar. The inviting living room features a cozy gas fireplace and custom wall shelving that adds both function and elegance. The spacious primary bedroom includes great closet space and cheater access to the 4-piece main bathroom, complete with a glass shower, soaker tub, and granite vanity. Enjoy your private balcony with natural gas hook-up for BBQs and views of downtown. Additional highlights include in-suite laundry, carport parking, and a secure storage locker. Experience the ideal blend of contemporary style, everyday convenience and the best of urban living! (id:28469)
RE/MAX Hallmark Realty Group
2610 - 100 Dalhousie Street
Toronto, Ontario
Welcome to Social by Pemberton Group - a stunning 52-storey high-rise in the heart of downtown Toronto at the corner of Dundas & Church. Experience luxury living with breathtaking city views and elegant modern finishes.Just steps away from public transit, boutique shops, restaurants, universities, and cinemas, this prime location offers the best of urban convenience and vibrant city life.Enjoy 14,000 sq. ft. of premium indoor and outdoor amenities, including a fitness centre, yoga room, steam room, sauna, party lounge, BBQ area, and more.This spacious 2-bedroom + den, 2-bath unit features 2 private balconies with southwest exposure and comes with a locker. Interior highlights include laminate flooring, stainless steel appliances (fridge, stove, oven, dishwasher, microwave), quartz countertops and window sills, and included internet.Luxury, lifestyle, and location - all in one. The photos were taken before the current tenants moved in. (id:28469)
Royal LePage Integrity Realty
1028 Ventus Way
Ottawa, Ontario
Welcome to 1028 Ventus Way! This brand-new 4-bedroom, 2.5-bathroom end-unit townhome in Orleans is now available for rent. Conveniently located near a variety of amenities, this modern home features a bright open-concept layout with hardwood floors, a stylish kitchen with a pantry, a finished basement for extra living space, and spacious bedrooms filled with natural light. Perfect for families or professionals seeking comfort, convenience, and contemporary living. (id:28469)
Power Marketing Real Estate Inc.

