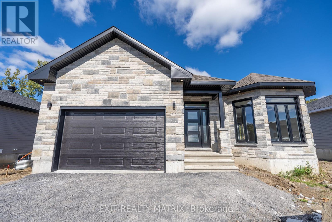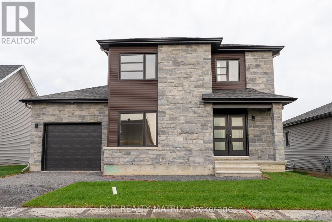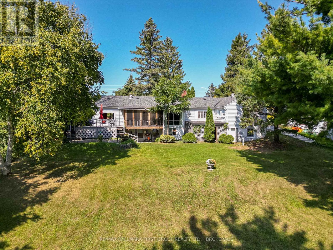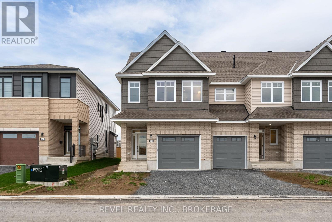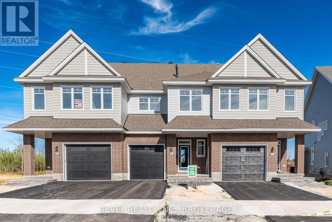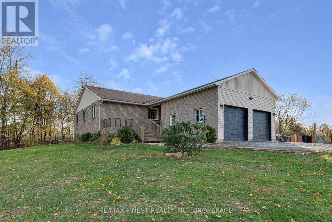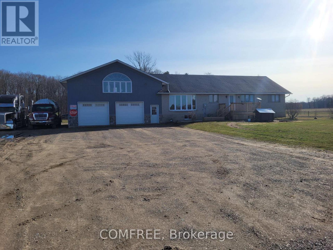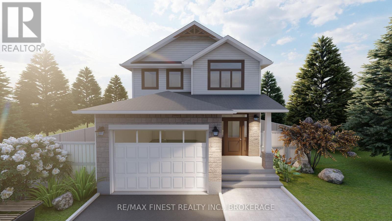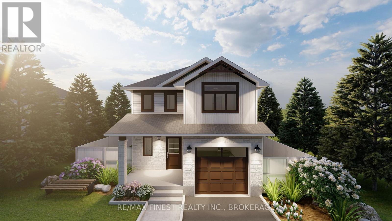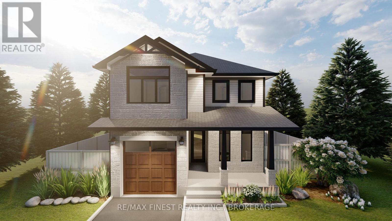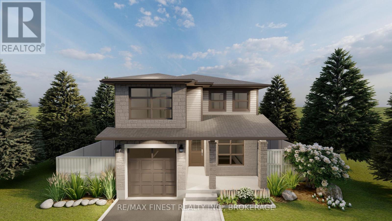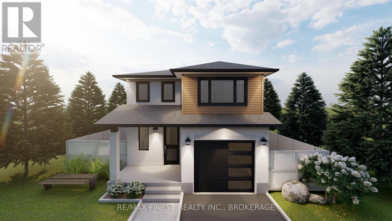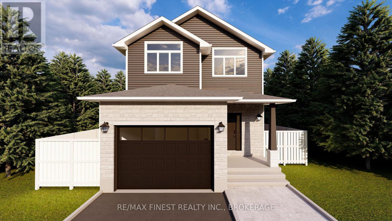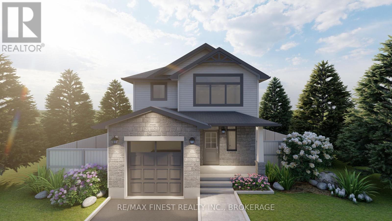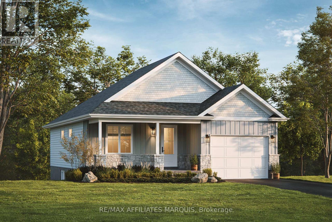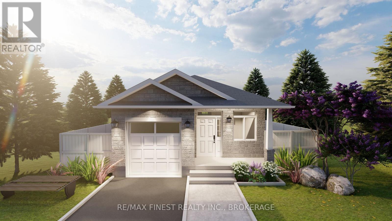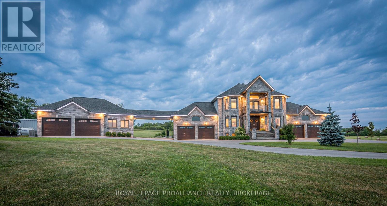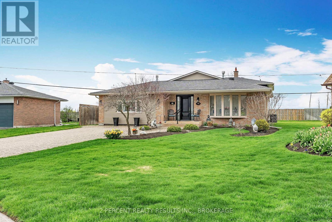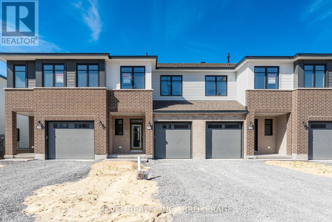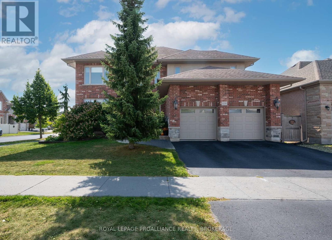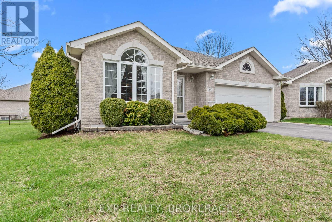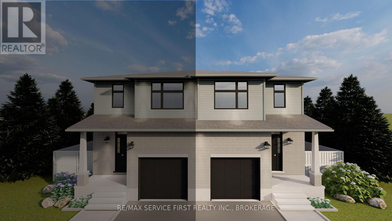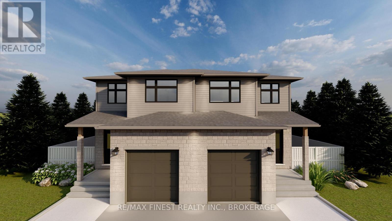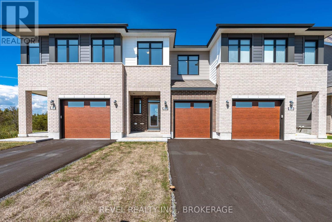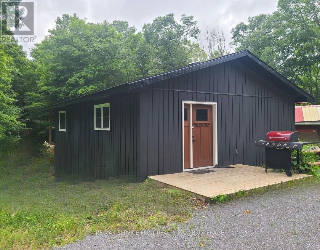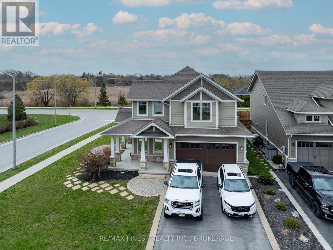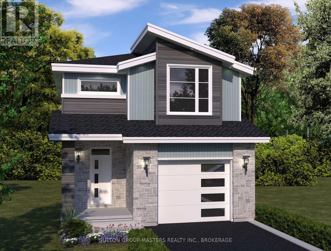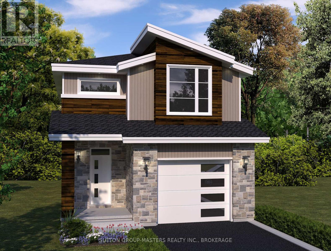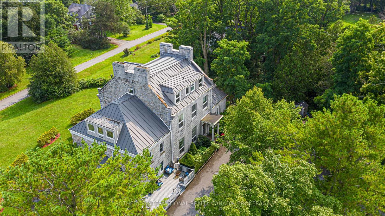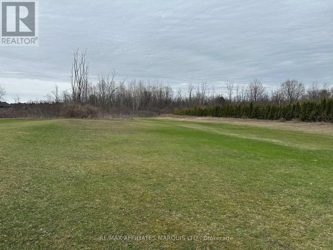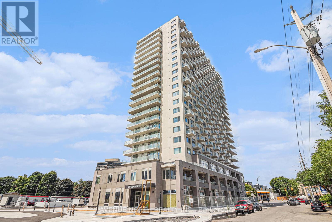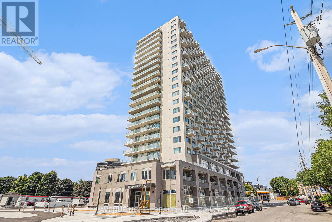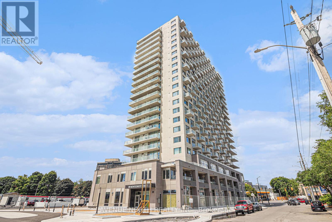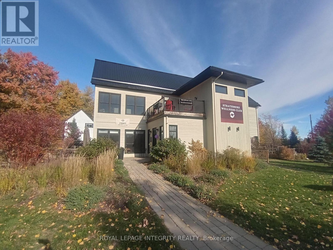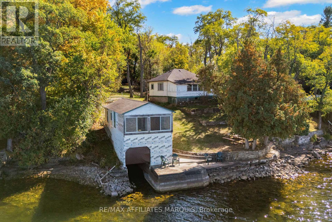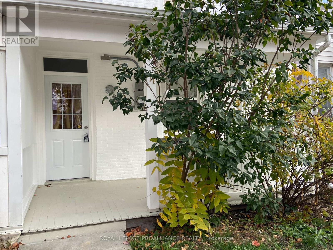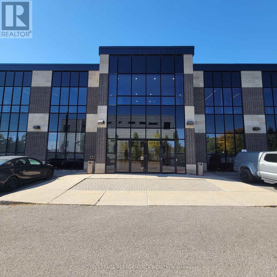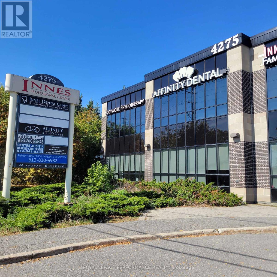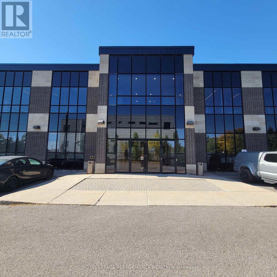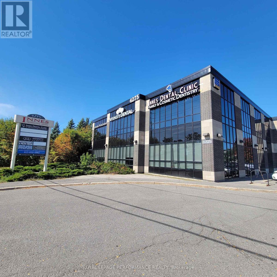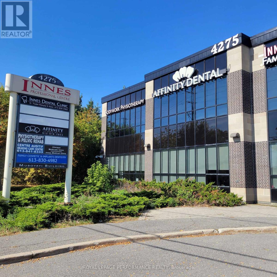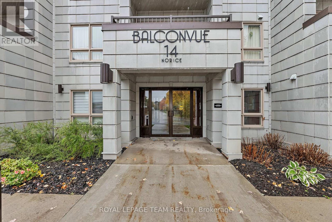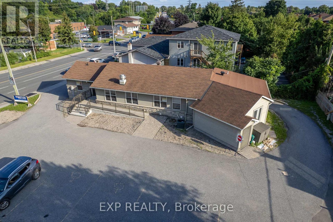1408 Caroline Court
Cornwall, Ontario
***HOUSE TO BE BUILT***The Mojave is an exquisite model offering multiple particularities. The living room has distinguished oversized windows allowing for the natural light to flow through the common area. The kitchen is designed to be practical with tons of counter and cabinet space and comes with many upgrades such as cabinets up to ceiling, quartz countertops, soft close doors & drawers, many pots & pans drawers and a garbage/recycling pull-out. Both bathrooms include quartz countertops and tiled shower walls. The three bedrooms are designed with spacious closets, adding to the list of traits this model offers. Other features included hardwood flooring throughout, AC, central vacuum, eavestrough Landscape will include 10' X 8' wood deck, sod at the front, seeding at the back and paved driveway. Contact your realtor today for more information. ***Pictures are from a previous build and may not reflect the same house orientation, colors, fixtures or upgrades*** (id:28469)
Exit Realty Matrix
1401 Caroline Court
Cornwall, Ontario
**HOUSE TO BE BUILT** The Monarch model features a well-designed floor plan. The open concept allows for a natural flow between the main living spaces. The kitchen comes with many upgrades such as cabinets up to ceiling, quartz countertops, soft close doors & drawers, pots & pans drawers and a garbage/recycling pull-out. Both bathrooms also include quartz countertops and tiled shower walls. Exterior features a 14' x 8' covered rear patio as well as a large, covered porch at the front. Landscaping will include sod at the front, seeding at the back and paved driveway. Contact your realtor today for more information. ***Pictures are from a previous build and may not reflect the same house orientation, colors, fixtures, finishes*** (id:28469)
Exit Realty Matrix
1413 Caroline Court
Cornwall, Ontario
***HOUSE TO BE BUILT*** The Pandora model is a gorgeous modern 2-storey family home with a beautiful contemporary style. It features a large open concept dining room and kitchen with a breakfast counter. The classy upper level includes three bedrooms including a considerable size primary bedroom with an open concept bathroom and walk in closet. Many upgrades are included with this build including quartz countertops and hardwood flooring throughout including stairs to 2nd floor, cabinets up to ceiling, soft close doors & drawers, pots & pans, AC, central vac and eavestrough. Landscape includes 10x8 wood deck, paved driveway, sod at the front and seeding at the back. Call your realtor today for more information. ***Pictures are from a previous build and may not reflect the same house orientation, colors, fixtures, finishes*** (id:28469)
Exit Realty Matrix
366 Dundas Street W
Greater Napanee, Ontario
Discover this enchanting waterfront home nestled on the Napanee River, Offering a unique combination of breathtaking views, unparalleled privacy yet still in town, moments from all amenities. Situated on a spacious, gently sloping lot framed by mature trees, this charming 4-bedroom, 3-bathroom residence exudes timeless appeal. Inside, you'll find a warm and inviting atmosphere, perfect for creating lasting memories. The unfinished walk-out basement presents an exciting opportunity to design the ultimate entertainment space or cozy retreat, tailored to your personal vision. Enjoy the convenience of all-town services, while the historic boathouse at the water's edge may add potential for a grandfathered enhancement, subject to conservation/town approval. Whether you're seeking peaceful solitude or the perfect setting to entertain guests, this waterfront gem offers a rare blend of charm and potential in an idyllic location. Recent Home Inspection on file. (id:28469)
RE/MAX Hallmark First Group Realty Ltd.
1075 Barrow Avenue
Kingston, Ontario
Welcome to this stunning Camden Model end unit townhouse, showcasing the Craftsman elevation and offering 2,160 sq. ft. of beautifully finished living space in the sought-after West Village community of Kingston. Step inside to find a modern kitchen featuring quartz countertops, white shaker cabinetry, an upgraded sink, and a spacious walk-in pantry-perfect for everyday living and entertaining. The main level is enhanced by elegant maple hardwood flooring, complemented by ceramic tile in the entryway and wet areas. Upstairs, you'll find three bedrooms, includes a spa-inspired primary suite, complete with a freestanding tub, glass-enclosed tiled shower, and a quartz-topped vanity-a true retreat after a long day. The finished lower level adds an additional 450 sq. ft. of versatile living space, ideal for a family room, home office, or gym. This home also includes air conditioning for year-round comfort. Perfectly located, this property is just minutes from the RioCan Centre, Cineplex, Cataraqui Mall, Kingston VIA Rail, Costco, FreshCo, Food Basics, and excellent schools-offering both convenience and lifestyle. Don't miss the opportunity to own this beautifully designed and move-in ready home in one of Kingston's most desirable communities. (id:28469)
Revel Realty Inc.
1413 Demers Avenue
Kingston, Ontario
The Abbey model offers 1,855 square feet of finished stylish living in Kingstons West Village community. The main floor showcases maple hardwood, a modern kitchen with quartz counters, white shaker cabinetry, an upgraded sink, and a spacious walk-in pantry. A cozy gas fireplace anchors the living area. Upstairs, the primary suite includes a luxurious 4-piece ensuite with a freestanding tub and a walk-in tile-and-glass shower. The home also features a finished walkout basement with a rough-in for a future bathroom, giving you plenty of extra living space and flexibility. ENERGY STAR certified for efficiency, this home is close to the Rio Can, Cataraqui Centre, new schools, and parks. (id:28469)
Revel Realty Inc.
38 Ballahack Road
Stone Mills, Ontario
Minutes from Tamworth and all its amenities, nestled on a private acre on a dead end road you will find country living at its finest! 38 Ballahack Road packs a lot of punch and value! This large country bungalow features over4200 finished square feet over two impressive levels including a walk-out basement. The main floor features a large foyer with access to your two car garage (with in-floor heating), a well designed open concept Kitchen, dining and living area ideal for family life, a bright home office, 3 large bedrooms, a 4 piece bathroom as well as a spacious primary bedroom with 3 piece ensuite and walk in closet. A convenient deck off of the dining area provides or an ideal spot to BBQ and overlook the privacy of your stunning yard with pool, patio and hot tub. The bright lower level does not disappoint with a contemporary full kitchen, dining area, 3 more bedrooms, another 4 piece bathroom, rec room, and plenty of storage. The heating system for the home is an efficient Outdoor Wood boiler system offering in-floor heat in the basement and garage as well as forced air for the upper level. There is also a propane fireplace in the lower level for your enjoyment and supplemental heat if desired. Lastly, the home features plenty of updates including new tile bed 2020, partial roof replacement (steel) 2020, Outdoor Wood boiler 2022, pool liner 2023, hot tub 2022, pool pump & filter 2023, workshop/boiler shed 2022, entire house painted in 2025, laundry reno 2025, and new window coverings throughout in 2022. (id:28469)
RE/MAX Finest Realty Inc.
54945 Vienna Lane
Bayham, Ontario
This outdoorsy retreat is a perfect option for the aspiring homesteader/hobby farmer/entrepreneur. This property has been an oasis for many and is ready to be transferred to someone who feels the call to provide for family, friends, and community. The home is a large, brick, ranch-style house with 5 bedrooms, 2.5 bathrooms, 2 kitchens, and a large recreational room above the 3+ car garage. Current outbuildings include a few chicken coops, a few insulated 8'x12' dog kennels with electricity and water, a 40' storage container with electricity, and multiple paddocks with basic shelters for cows etc. Explore the 75 acres of woods with meandering trails and ravines, former home to a horseback riding business, and host to at least one rustic wedding of 300+ people. Although tucked away securely in the country, the acreage is located 5 minutes away from the charming village of Port Burwell, a quaint tourist gem with well-maintained beaches. Any business would do well in this location, with lots of room for expansion. (id:28469)
Comfree
Lot E66 - 1335 Turnbull Way
Kingston, Ontario
**$8,000.00** Exterior upgrade allowance! This stunning 2140 square foot - 4 bedroom Turnstone model built by Greene Homes offers great value for the money. Designed with a rough-in for a future in-law suite complete with a separate entrance, its perfect for accommodating various buyer needs. The main level welcomes you with an inviting foyer with a 2pc bath and a spacious mudroom with main floor laundry. The Kitchen is designed with a centre island, granite or quartz countertops (you choose), opened to the Living room and Great Room. The Primary suite includes a 5 pc ensuite and large walk-in closet. Luxury vinyl flooring throughout the main floor as well as the numerous exemplary finishes characteristic of a Greene Homes. PLUS central air and a paved drive. Do not miss out on this opportunity to own a Greene Home! (id:28469)
RE/MAX Finest Realty Inc.
RE/MAX Service First Realty Inc.
Lot E34 - 1332 Turnbull Way
Kingston, Ontario
**$8,000.00** Exterior upgrade allowance! This 1870 square foot - 3 bedroom Crane model built by Greene Homes offers great value for your money. Designed with a rough-in for a future in-law suite complete with a separate entrance, its perfect for accommodating various buyer needs. The main level features a 2pc bath off the foyer, a large open concept design with a Great Room, Kitchen and Dining area as one large open area. The Kitchen is designed with a centre island and breakfast bar with granite or quartz counter tops throughout the home (you choose). Primary suite includes a 5 pc ensuite and large walk-in closet. Luxury vinyl flooring throughout the main floor as well as the numerous exemplary finishes characteristic of a Greene Homes. PLUS central air and a paved drive. Do not miss out on this opportunity to own a Greene Home (id:28469)
RE/MAX Finest Realty Inc.
RE/MAX Service First Realty Inc.
Lot E32 - 1328 Turnbull Way
Kingston, Ontario
**$8,000.00** Exterior upgrade allowance! This 1685 square foot - 3 bedroom Swift model built by Greene Homes offers great value for your money. Designed with a rough-in for a future in-law suite complete with a separate entrance, provisions for a future kitchen sink and stove, and additional washer and dryer hookups, it's perfect for accommodating various buyer needs. The main level features a 2pc bath off the foyer, a large open concept design with a Great Room, Kitchen and Dining area as one large open area. The Kitchen is designed with a centre island and breakfast bar with granite or quartz counter tops throughout the home (you choose).Primary suite includes a 5 pc ensuite and large walk-through closet. Luxury vinyl flooring throughout the main floor as well as the numerous exemplary finishes characteristic of a Greene Homes. PLUS central air and a paved drive. Do not miss out on this opportunity to own a Greene Home. (id:28469)
RE/MAX Finest Realty Inc.
RE/MAX Service First Realty Inc.
Lot E62 - 1343 Turnbull Way
Kingston, Ontario
**$8,000.00** Exterior upgrade allowance! This 1685 square foot - 3 bedroom Swift model built by Greene Homes offers great value for your money. Designed with a rough-in for a future in-law suite complete with a separate entrance, its perfect for accommodating various buyer needs. The main level features a 2pc bath off the foyer, a large open concept design with a Great Room, Kitchen and Dining area as one large open area. The Kitchen is designed with a centre island and breakfast bar with granite or quartz counter tops throughout the home (you choose). Primary suite includes a 5 pc ensuite and large walkthrough closet. Luxury vinyl flooring throughout the main floor as well as the numerous exemplary finishes characteristic of a Greene Homes. PLUS central air and a paved drive. Do not miss out on this opportunity to own a Greene Home (id:28469)
RE/MAX Finest Realty Inc.
RE/MAX Service First Realty Inc.
Lot E64 - 1339 Turnbull Way
Kingston, Ontario
**$8,000.00** Exterior upgrade allowance! This 1870 square foot - 3 bedroom Crane model built by Greene Homes offers great value for your money. Designed with a rough-in for a future in-law suite complete with a separate entrance, its perfect for accommodating various buyer needs. The main level features a 2pc bath off the foyer, a large open concept design with a Great Room, Kitchen and Dining area as one large open area. The Kitchen is designed with a centre island and breakfast bar with granite or quartz countertops throughout the home (you choose). Primary suite includes a 5 pc ensuite and large walk-in closet. Luxury vinyl flooring throughout the main floor as well as the numerous exemplary finishes characteristic of a Greene Homes. PLUS central air and a paved drive. Do not miss out on this opportunity to own a Greene Home. (id:28469)
RE/MAX Finest Realty Inc.
RE/MAX Service First Realty Inc.
Lot E58 - 1351 Turnbull Way
Kingston, Ontario
**$8,000.00** Exterior upgrade allowance! Explore the possibilities of building with Greene Homes! This 2,200 sq. ft.,two-storey Sandhill model offers incredible value and flexibility. Designed with a rough-in for a future in-law suite complete with a separate entrance, provisions for a future kitchen sink and stove, and additional washer and dryer hookups, it's perfect for accommodating various buyer needs. The main floor includes a spacious office, a 2-piecebathroom, and an open-concept layout combining the Great Room, Kitchen, and Dining Nook. The Kitchen features a central island with a breakfast bar and elegant Quartz countertops. Upstairs, you'll find four bedrooms, including the Primary Suite, which boasts a 5-piece ensuite and a large walk-in closet. A convenient laundry area is also located on the second floor. Built with Greene Homes signature high-end finishes, this home also includes central air conditioning and a paved driveway. Don't miss this chance to make a Greene Home yours! (id:28469)
RE/MAX Finest Realty Inc.
RE/MAX Service First Realty Inc.
Lot E40 - 1344 Turnbull Way
Kingston, Ontario
**$8,000.00** Exterior upgrade allowance! Explore the possibilities of building with Greene Homes! This 1,620sq. ft., two-storey Bluebird model offers incredible value and flexibility. Designed with a rough-in for a future in-law suite complete with a separate entrance, it's perfect for accommodating various buyer needs. The main level welcomes you with an inviting foyer with a 2pc bath, while the Kitchen is designed with a centre island, granite or quartz counter tops (you choose), opened to the Living room and Great Room. The Kitchen features a central island with a breakfast bar and elegant Quartz countertops. Upstairs, you'll find a convenient laundry area, three bedrooms, including the Primary Suite, which boasts a 5-piece ensuite and a large walk-in closet. Built with Greene Homes signature high-end finishes, this home includes a basement with a side entrance, a bathroom rough-in, provisions for a future kitchen sink and stove, and additional washer and dryer hookups. Central air conditioning and a paved driveway are also included. Don't miss this chance to make a Greene Home yours! (id:28469)
RE/MAX Finest Realty Inc.
RE/MAX Service First Realty Inc.
78 Rabb Street
Smiths Falls, Ontario
Welcome to Maple Ridge the newest development in Smiths Falls by Campbell Homes. This to-be-built stunning Hudson model available on lots 32-36, comes above average included finishes that are sure to impress. These homes are built with ICF (Insulated Concrete Form) foundation for the basement and main floor to the base of the roof rafters providing amazing insulation factors and sound barrier. These Energy Star Efficient homes are outfitted with stunning standard finishes including quartz countertops, oversized kitchen cabinets, luxury vinyl plank flooring, and large room brightening windows on both levels. Pictured here is The Hudson Model with a daylight basement on a nice sized lot. The main floor features 1350 sq ft, 2 bedrooms and 2 bathrooms, and a 3rd bath roughed in downstairs. With a large bright open concept living space that features smooth 9" ceilings, a professionally designed kitchen with custom cabinetry, tile backsplash. The switchback stairs allow for ease of access to the backyard from the main floor or the basement. The large front verandah allows you to sit out and enjoy your neighbourhood. The daylight basement is flooded with light. Choose to finish the basement, add additional bedrooms and living space at a reasonable cost or upgrade your main level and add a beautiful kitchen island and or a cozy fireplace to your living room. Come see our models and design your dream with our help, have fun choosing all your finishes from our vast options, you also can choose your exterior from the beautiful stone or brick and siding options. Our sales centre is located on Armstrong Drive, stop by and view the selection of finishes in the sales centre and in our completed models. Call and book your showing today or stop by the Sales Centre on Rabb St (id:28469)
RE/MAX Affiliates Marquis
Lot E60 - 1347 Turnbull Way
Kingston, Ontario
**$8,000.00** Exterior upgrade allowance! To be built by GREENE HOMES, the Loon, offering 1,205 sq/ft, 2 bedrooms, 1 full baths, and a single car garage. Set on a 34 foot lot, this open concept design features a kitchen that overlooks the eating area and Great Room with patio door to the rear yard with kitchen features including an island, stone countertops, ample storage, and more. There is also a main floor laundry and living room for private gatherings. The primary suite offers a cheater ensuite and a walk-in closet. This home also offers large triple-pane casement windows, luxury vinyl flooring throughout the main level living spaces and bathrooms with other notable features: high-efficiency furnace, HRV, Drain water recovery system, 189 amp electrical service, spray-foamed exterior basement walls, and bathroom rough-in. Located in Creekside Valley, minutes to all west end amenities (id:28469)
RE/MAX Finest Realty Inc.
RE/MAX Service First Realty Inc.
78 Aragon Road
Kingston, Ontario
Welcome to your dream retreat in Glenburnie-an exquisite custom home by Legacy Fine Homes, nestled on 7 rolling acres of lush countryside. Through electronic gates and up the private asphalt drive, this majestic property reveals itself with two attached 2-car garages and a detached 2-car garage featuring a built-in office. Inside, luxury meets thoughtful design. The main floor offers a sun-filled living room with fireplace and walk-out to the sunroom, an elegant dining room, and a gourmet kitchen with quartz countertops, waterfall breakfast bar (seats 6), high-end appliances, and walk-out to an enclosed BBQ area. A main floor bedroom, stylish 3-piece bath, office, and mudroom complete the level. Upstairs, the primary suite impresses with two walk-in closets and a spa-inspired 5-piece ensuite. Two additional bedrooms share a semi-ensuite 3-piece bath with dual vanities, and the laundry room adds convenience and charm. The lower level features a spacious family room, gym with walk-out to the garage, a 4-piece bath, and a fifth bedroom-ideal for guests or extended family. Step outside to an entertainer's paradise: inground pool, hot tub, fire pit, stone patio, and pergolas-all surrounded by serene fields and quiet country air. Just 6 minutes to Hwy 401 and 15 minutes to downtown Kingston's shops, dining, and entertainment. (id:28469)
Royal LePage Proalliance Realty
113 Maplestone Drive N
North Grenville, Ontario
Maplestone Lakes welcomes GOHBA Award-winning builder Sunter Homes to complete this highly sought-after community. Offering Craftsman style home with low-pitched roofs, natural materials & exposed beam features for your pride of ownership every time you pull into your driveway. Our Windsong model (designed by Bell &Associate Architects) offers 1500 sf of main-level living space featuring three spacious bedrooms with large windows and closest, spa-like ensuite, large chef-style kitchen, dining room, and central great room. Guests enter a large foyer with lines of sight to the kitchen, a great room, and large windows to the backyard. Convenient daily entrance into the mudroom with plenty of space for coats, boots, and those large lacrosse or hockey bags. Customization is available with selections of kitchen, flooring, and interior design supported by award-winning designer, Tanya Collins Interior Designs. Ask Team Big Guys to secure your lot and build with Sunter Homes., Flooring: Ceramic, Flooring: Laminate (id:28469)
Royal LePage Integrity Realty
201 Stonewalk Way N
Ottawa, Ontario
Stonewalk Estates welcomes GOHBA Award-winning builder Sunter Homes to complete this highly sought-after community. Offering Craftsman style home with low-pitched roofs, natural materials & exposed beam features for your pride of ownership every time you pull into your driveway. Our Windsong model (designed by Bell &Associate Architects) offers 1500 sf of main-level living space featuring three spacious bedrooms with large windows and closest, spa-like ensuite, large chef-style kitchen, dining room, and central great room. Guests enter a large foyer with lines of sight to the kitchen, a great room, and large windows to the backyard. Convenient daily entrance into the mudroom with plenty of space for coats, boots, and those large lacrosse or hockey bags. Customization is available with selections of kitchen, flooring, and interior design supported by award-winning designer, Tanya Collins Interior Designs. Ask Team Big Guys to secure your lot and build with Sunter Homes., Flooring: Ceramic, Flooring: Laminate (id:28469)
Royal LePage Integrity Realty
935 Brodie Avenue
Kingston, Ontario
Welcome to 935 Brodie Avenue! This meticulously maintained and move-in ready 4-bedroom, 2.5-bathroom home is sure to impress. Step through the front door into a bright, spacious living room seamlessly connected to the dining area - perfect for entertaining or functional everyday living. The kitchen boasts stainless steel appliances, a gas range, and stylish white curved cabinetry. Down the hall, you will find three generously sized bedrooms and a full bathroom. A professionally completed garage conversion adds incredible versatility. Currently being used as the primary bedroom, this space features a large bedroom with an ensuite bathroom and walk-in closet - ideal for guests, a private retreat, or potential secondary suite with its own separate entrance and washer/dryer hookups. The fully finished basement contains a cozy living space and a large laundry area. Enjoy features such as newer California shutters and three gas fireplaces that centrepiece each living space. This home is beautifully landscaped front and back. Complete with an underground sprinkler system, back patio, deck and awning, gas BBQ hookups, this home is at the ready for all your relaxation or entertaining dreams! Tucked away on a quiet cul-de-sac, with a view of The Landings Golf Course, this home is conveniently located near access to Lake Ontario, Lakeshore Pool, public transit and multiple parks and schools, with easy access to shopping and downtown. Additional features include 200 amp electrical service and a water filtration system. Don't miss out - book your showing today! (id:28469)
2 Percent Realty Results Inc.
332 Dockside Drive
Kingston, Ontario
Welcome to the Abbey in the beautiful Riverview Shores! A stylish 2-storey interior townhome offering 1,855 sq. ft. of thoughtfully designed finished living space. This home boasts a custom designer colour package and comes complete with air conditioning for year-round comfort. The main floor features rich maple hardwood flooring and a modern chefs kitchen with sleek quartz countertops, classic white shaker cabinetry, an upgraded sink, and a spacious walk-in pantry. Upstairs, the primary retreat offers a spa-inspired 4-piece ensuite, highlighted by a freestanding soaker tub and a walk-in tile-and-glass shower.With its premium finishes and contemporary style, this Abbey townhome blends comfort, function, and elegance perfect for modern living. Prime Riverview Shores location close to everything you need: parks, schools, downtown, and more. (id:28469)
Revel Realty Inc.
1239 Atkinson Street
Kingston, Ontario
Modern Luxury on a Corner Lot in Cataraqui North. Bright, spacious, and beautifully finished, this 4+2 bedroom home offers refined living on a generous corner lot with a sunny south-facing backyard. The grand two-storey foyer features shaker-style columns and a striking cantilevered staircase leading to an open balcony landing. The main floors open-concept layout showcases cherry-wood floors, granite counters, transom windows, and custom built-ins. A large prep island anchors the cherry kitchen, complete with slow-close cabinetry and a walk-in pantry. Oversized windows flood the space with natural light, continuing upstairs into four spacious bedrooms. The primary suite includes patio doors to a Juliet balcony and a stylish ensuite with a tiled walk-in shower and stone-topped vanity. The luxurious family bath features a roll-top clawfoot tub and separate shower. A second-floor laundry adds everyday convenience. The finished basement with 9-foot ceilings offers two additional bedrooms, a second kitchen, second laundry, and a large rec room, ideal for in-laws or teens. Outside, enjoy a covered gazebo patio, landscaped flower beds, and a deck with hot tub connections under a lean-to shelter. The property is equipped with hot tub and generator hookups, offering added comfort and peace of mind year-round. This home blends elegance and functionality perfect for families, entertainers, or multi-generational living. (id:28469)
Royal LePage Proalliance Realty
108 Sheridan Street
Kingston, Ontario
Welcome to 108 Sheridan. A detached bungalow in highly sought after Walnut Grove Estates, an adultlifestyle community. This 2 bedroom bungalow sits on an oversized lot in a quiet cul-de-sac backing ontowalking trails. The main level features hardwood flooring, a large kitchen with dining area, main floorlaundry with garage access, 2 bedrooms and 2 full bathrooms. In the basement you will find a large recroom, an additional bedroom, full bathroom and a large storage area. Amenities in the area are seeminglyendless with Farm Boy, Fresh Co, Shoppers, Rona, Planet Fitness just to name a few, plus multiplerestaurants and other shops within walking distance. Call today for your private showing. (id:28469)
Exp Realty
1347 Woodfield Crescent
Kingston, Ontario
The "Pearl" Model by Greene Homes offers a stylish open-concept design, with a bright living and dining area overlooking the kitchen. The kitchen features a center island with eating bar and a walk-in pantry, ideal for both family living and entertaining. A convenient main floor laundry/mudroom adds to the homes functionality. This home also showcases a premium walkout basement, custom Tricorn Black foyer and rear doors, and black vinyl windows for a bold modern exterior. Upgrades include a Level 4 Nickel Contempo stone front, T01 Sullivan glass foyer door with sidelites and transom, and a full glass rear basement door with internal blinds. Additional highlights include obscured glass in the ensuite and powder room, satin nickel Halifax levers and Downtown deadbolts, and custom exterior details such as black friezeboard, upgraded soffit/fascia, stone postwork, and a tapestry accent above the garage. A perfect blend of style, function, and curb appeal; the Pearl Model is a true showcase. (id:28469)
RE/MAX Service First Realty Inc.
RE/MAX Finest Realty Inc.
Lot F2 - 1349 Woodfield Crescent
Kingston, Ontario
GREENE HOMES IS PROUD TO OFFER THE 3 BEDROOM, 1780 SQ/FT EMERALD MODEL (LEFT UNIT)ON A PREMIUM WALK-OUT LOT WITH REAR ENTRANCE DOORS. THE MAIN LEVEL FEATURES A 2 PC POWDER ROOM, OPEN CONCEPT KITCHEN/DINING ROOM, AND SPACIOUS GREAT ROOM, WHILE THE 2ND FLOOR OFFERS, LAUNDRY, 3 BEDROOMS WITH A SPACIOUS OWNERS SUITE COMPLETE WITH ENSUITE BATH & WALK-IN CLOSET. DISCOVER THE 'LUXURY SEMI-DETACHED HOMES' LOCATED IN CREEKSIDE VALLEY, JUST WEST OF THE CATARAQUI TOWN CENTRE, THIS COMMUNITY FEATURES PARKS, GREEN SPACE AND CONNECTED PATHWAYS. WITH A NUMBER OF ARCHITECTURALLY CONTROLLED EXTERIOR FACADES, ALL UNITS INCLUDE UPGRADED ISLAND WITH EATING BAR, ELEVATED CABINET UPPERS, STONE COUNTERTOPS THROUGHOUT, 8FT GARAGE DOORS, 8 INTERIOR POTLIGHTS, PAVED DRIVEWAY, ENERGY STAR EQUIPPED HRV, HIGH-EFFICIENCY GAS FURNACES, AIR CONDITIONING, THE BASEMENT IN PARTIALLY FINISHED WITH ROUGH-INS FOR: A BATHROOM, KITCHEN, AND WASHER/DRYER CONNECTIONS. DON'T' MISS OUT ON MAKING THIS THE NEXT PLACE TO CALL HOME! CALL FOR A VIEWING OR MORE INFORMATION TODAY! (id:28469)
RE/MAX Finest Realty Inc.
RE/MAX Service First Realty Inc.
456 Buckthorn Drive
Kingston, Ontario
The Abbey offers 1,855 sq ft of stylish living in Kingstons west-end Woodhaven community. The main floor showcases maple hardwood, a modern kitchen with quartz counters, white shaker cabinetry, an upgraded sink, and a spacious walk-in pantry. A cozy gas fireplace anchors the living area. Upstairs, the primary suite includes a luxurious 4-piece ensuite with a freestanding tub and a walk-in tile-and-glass shower. The home also features a finished walkout basement with a rough-in for a future bathroom, giving you plenty of extra living space and flexibility. ENERGY STAR certified for efficiency, this home is close to the INVISTA Centre, Cataraqui Centre, a new elementary school, parks, and a planned 14-acre community park. (id:28469)
Revel Realty Inc.
2300 County Road 32
Leeds And The Thousand Islands, Ontario
Million-Dollar Views, Endless Potential 22.5 Acres on South Lake. An extraordinary opportunity awaits with this sprawling waterfront estate, offering over 800 feet of west-facing shoreline on beautiful South Lake. Just 10 minutes from Gananoque, this unique property delivers unbeatable privacy, breathtaking sunsets, and the chance to create your dream retreat. The house features over 6000 sq ft of living space with 7 bedrooms, 6 bathrooms, private master suite, beautiful office and grand living room. Tucked away among a diverse landscape of hardwoods, softwoods, granite outcrops, and abundant wildlife, the setting is nothing short of magical. Follow the well-maintained stairs down to a charming rustic separately deeded cabin right at the waters edge - perfect for peaceful getaways or summer afternoons by the lake. Recent updates to the home include: new septic system, new furnace, new a/c, water softener, washer/dryer, gas stove, new blinds throughout, new flooring in all bedrooms and freshly painted inside and out. This is more than just a property, its a lifestyle, a sanctuary, and a once-in-a-generation chance to own a true piece of Canadian landscape. (id:28469)
RE/MAX Rise Executives
7760 Canoe Lake Road
Frontenac, Ontario
Drive down the winding lane to discover your own private 1.46 acre retreat, nestled among mature trees with a view of the water. This charming 1-bedroom, 1-bathroom home offers hardwood floors, a kitchen with ample cupboard space, a spacious Great Room for entertaining, and a covered deck where you can relax and take in the peaceful sights and sounds of nature. With an updated exterior and plenty of potential inside, this property is being sold "as is, where is" under Power of Sale. A well with a trickle system is in place, and with a little work, this could be the perfect starter home, weekend getaway, or country cottage. If you have been dreaming of privacy, tranquility, and a connection to nature, this is your opportunity. (id:28469)
RE/MAX Service First Realty Inc.
64 Tessa Boulevard
Belleville, Ontario
Welcome to your new home at 64 Tessa Blvd, the crown jewel of the sought-after Mercedes Meadows Subdivision. This stunning Craftsman-style family home offers a perfect blend of modern comfort and traditional charm. Featuring 4 large bedrooms, 3 beautiful bathrooms, this home will not disappoint! As you step inside, you are greeted by a spacious foyer with high ceilings, leading you to the open concept main floor. The main floor features a large living room, perfect for entertaining guests or spending quality time with the family. The kitchen is a chefs dream, boasting stainless steel appliances, quartz countertops, ample cabinet space, and a convenient breakfast bar. The adjacent dining area offers a lovely view of the backyard through the sliding glass doors, which lead to a spacious deck, ideal for summer BBQs and outdoor dining. The living room features a cozy gas fireplace & Hawthorn built-in cabinets, adding warmth and character to the space. Upstairs, you will find 4 generously sized bedrooms, including a primary bedroom with a walk-in closet and a luxurious ensuite bathroom featuring a soaking tub, separate shower, and beautiful vanity. The basement provides an open canvas for additional living space, perfect for a home office, gym, or media room, along with plenty of storage space. 64 Tessa is ideally situated in a family-friendly neighborhood close to schools, parks, shopping, and amenities. (id:28469)
RE/MAX Finest Realty Inc.
Century 21 Lanthorn Real Estate Ltd.
2905 County Rd 15 Road
Stone Mills, Ontario
WOW, YOUR OWN PRIVATE LAKE !!! Very private location but accessible by paved municipal road. All year access, off grid home or cottage getaway. The lake is about acres and am told is 40+ feet deep. Great fishing for huge bass & pike, excellent swimming, kayaking, or just floating around in the boat and there is a nicely finished bunkie/cabin at the lake with dock. The house is a bit away from the lake with 3 bedrooms upstairs, and main level featuring eat in kitchen, dining room, living room, and 3 pc bath. Over the most recent few years house has had new windows, siding, plumbing, wiring, heating and more. The off grid set up is well designed by professional electrician with a generac 10,000 watt system but if so desire hydro lines are only about 3 poles away. The balance of the land is wooded naturally with one area of mature reforestation and has a small private gravel borrow pit, Don't miss this opportunity to have your home and recreation property all in one. (id:28469)
Century 21 Lanthorn Real Estate Ltd.
222 Superior Drive
Loyalist, Ontario
Welcome to 222 Superior Drive in Amherstview, Ontario! This soon-to-be-built single detached family home in Lakeside Ponds - Amherstview, Ontario is perfect for those looking for a modernized and comfortable home. This home has a total square footage of 1,750 and has 3 bedrooms and 2.5 bathrooms with features that include a ceramic tile foyer, hardwood flooring throughout the main level, 9'flat ceilings, quartz kitchen countertops, a main floor powder room, and a rough-in 3 pc in the basement. Further, you will find an open concept living area and a mudroom with an entrance to the garage. On the second level is where you will find 3 generous sized bedrooms including the primary bedroom with a gorgeous ensuite bathroom and a walk-in closet. The home is close to schools, parks, shopping, a golf course and a quick trip to Kingston's West End! Do not miss out on your opportunity to own this stunning home! (id:28469)
Sutton Group-Masters Realty Inc.
220 Superior Drive
Loyalist, Ontario
Welcome to 220 Superior Drive in Amherstview, Ontario! This soon-to-be-built single detached family home in Lakeside Ponds - Amherstview, Ontario is perfect for those looking for a modernized and comfortable home. This home has a total square footage of 1,750 and has 3 bedrooms and 2.5 bathrooms with features that include a ceramic tile foyer, hardwood flooring throughout the main level, 9'flat ceilings, quartz kitchen countertops, a main floor powder room, and a rough-in 3 pc in the basement. Further, you will find an open concept living area and a mudroom with an entrance to the garage. On the second level is where you will find 3 generous sized bedrooms including the primary bedroom with a gorgeous ensuite bathroom and a walk-in closet. The home is close to schools, parks, shopping, a golf course and a quick trip to Kingston's West End! Do not miss out on your opportunity to own this stunning home! (id:28469)
Sutton Group-Masters Realty Inc.
8 Starr Place
Kingston, Ontario
Unparalleled and distinguished, Whitney Manor is a unique five suite boutique hotel opportunity that combines historic elegance with modern luxury. A self-catered accommodation model, the current configuration offers three 2 bedroom suites and two 1 bedroom suites. Each self-contained luxury suite features a fully equipped kitchen, spacious living and dining areas, private balcony or patio, in-suite laundry and architectural details that reflect the property's history. Built in 1817, this Heritage designated property remains one of the oldest limestone structures in the Kingston area. Designed in the likeness of an English estate with rectangular limestone blocks, cathedral ceilings and hand hewn beams, the architectural integrity and conservation of the property has been maintained through careful stewardship. This unique boutique accommodations business model boasts 75% average occupancy rate year-round, reaching close to 100% occupancy in peak summer months. Strategically located a few minutes drive from downtown Kingston, Gananoque and a ferry ride to the US. With prime positioning within a residential enclave alongside the St. Lawrence River, Whitney Manor offers an extraordinary opportunity to own a piece of Kingston's rich heritage with a turnkey boutique business investment. ** This is a linked property.** (id:28469)
Sotheby's International Realty Canada
Lot Pitt Street
Cornwall, Ontario
Unlock the potential of 2.1 acres of medium density residential-zoned land located in the sought-after Pitt North area. This exceptional parcel sits in close proximity to schools, public transit, recreational amenities and offers convenient highway access making it ideal for a wide range of residential development possibilities. The property includes a 20' x 16' storage structure and abuts a newly developed subdivision, providing added value and integration potential. A rare chance to invest in a growing and well-connected neighbourhood! (id:28469)
RE/MAX Affiliates Marquis Ltd.
1303 - 280 Montgomery Street
Ottawa, Ontario
**LIMITED TIME OFFER on a 14-month lease: $300 OFF every month OR 2 months FREE** Welcome to Riverain Developments, a brand new construction just minutes away from Downtown Ottawa. Enjoy walkable shopping + eatery, charming amenities and stunning units with modern finishes. With quick access to the 417 Highway from Vanier Parkway, and public transportation just steps away, the location is perfect for young professionals and students. Every single unit is equipped with a full kitchen, in-suite laundry, private balcony, and well-crafted living space. Building amenities include a fitness centre, yoga room, party room, outdoor terrace with lounge areas + BBQs, and co-working spaces. More units available with more or less square footage, at different price ranges. Underground parking $180/month and tandem parking $300/month. Easy to show, quick occupancy available, and a chance to experience top-notch modern living! (id:28469)
Avenue North Realty Inc.
705 - 280 Montgomery Street
Ottawa, Ontario
**LIMITED TIME OFFER on a 14-month lease: $300 OFF every month OR 2 months FREE** Welcome to Riverain Developments, a brand new construction just minutes away from Downtown Ottawa. Enjoy walkable shopping + eatery, charming amenities and stunning units with modern finishes. With quick access to the 417 Highway from Vanier Parkway, and public transportation just steps away, the location is perfect for young professionals and students. Every single unit is equipped with a full kitchen, in-suite laundry, private balcony, and well-crafted living space. Building amenities include a fitness centre, yoga room, party room, outdoor terrace with lounge areas + BBQs, and co-working spaces. More units available with more or less square footage, at different price ranges. Underground parking $180/month and tandem parking $300/month. Easy to show, quick occupancy available, and a chance to experience top-notch modern living! (id:28469)
Avenue North Realty Inc.
1312 - 280 Montgomery Street
Ottawa, Ontario
**LIMITED TIME OFFER on a 14-month lease: $300 OFF every month OR 2 months FREE** Welcome to Riverain Developments, a brand new construction just minutes away from Downtown Ottawa. Enjoy walkable shopping + eatery, charming amenities and stunning units with modern finishes. With quick access to the 417 Highway from Vanier Parkway, and public transportation just steps away, the location is perfect for young professionals and students. Every single unit is equipped with a full kitchen, in-suite laundry, private balcony, and well-crafted living space. Building amenities include a fitness centre, yoga room, party room, outdoor terrace with lounge areas + BBQs, and co-working spaces. More units available with more or less square footage, at different price ranges. Underground parking $180/month. Easy to show, quick occupancy available, and a chance to experience top-notch modern living! (id:28469)
Avenue North Realty Inc.
1980 Phelan Road W
Ottawa, Ontario
A stunning, fully equipped day spa facility is available for sublease on the beautiful Strathmere events venue estate in South Ottawa. Perfect for a growing beauty business or an entrepreneur seeking a ready-to-operate space with no start-up costs, this turn-key opportunity offers everything needed to begin operating immediately. The 1,700 sq. ft. second-floor spa features four private treatment rooms, a private washroom, a storage area, and a bright open-concept retail space with vaulted ceilings. All existing furniture and equipment are included at no additional cost, including manicure and pedicure stations, massage tables, and aesthetics equipment. A cozy client lounge area and private outdoor patio provide a relaxing atmosphere, while ample free on-site parking ensures convenience for guests. Set within a tranquil country estate just minutes from the city, the location also offers access to a charming café and day spa on the ground floor, where clients can enjoy food and refreshments before or after their treatments. The sublease runs until the end of 2028 with an option to extend, at a monthly rent of $10,000 inclusive of utilities and operating costs, plus HST. This is a rare and truly turn-key spa opportunity in one of Ottawa's most picturesque and desirable settings. (id:28469)
Royal LePage Integrity Realty
6 R9 (Rideau Ferry) Road
Rideau Lakes, Ontario
Location, location! Rarely offered on the highly sought-after south shore of Big Rideau Lake, this property is all about potential and lifestyle. Just minutes from Rideau Ferry, you'll find yourself in a prime waterfront setting with wide open views and unforgettable sunsets.Fondly remembered as "Sunset Lodge", this 2-bedroom, 1-bath cottage and boathouse both require TLC, but the true value lies in the land, shoreline, and endless possibilities to create your dream retreat.Inside, you'll find a cozy layout with an enclosed porch that adds flexible space-ideal for hosting extra guests, enjoying board games on a rainy day, or curling up with a good book.A boathouse right at the waters edge provides bonus space thats perfect for overnight visitors, a teenager hangout, or even a lakeside retreat. The property features a solid concrete seawall along the shoreline, offering protection from erosion and a clean waterfront edge for swimming, boating, and enjoying the lake. The hydro line to the cottage was knocked down by a tree several years ago; hydro service is available at the road but reconnection will be the responsibility of the Buyer. The property's south-facing orientation means sun-filled days and breathtaking evenings by the dock. Whether it's swimming, boating, fishing, or gathering with family and friends, this location offers the very best of cottage living. With room to entertain, relax, and enjoy the lake, this is a rare opportunity for those looking to invest in one of the Rideau's most desirable stretches of shoreline. Bring your imagination and make this gem shine again-properties like this don't come along often! Road fees $200 for 2025. The hydro line to the cottage was knocked down by a tree several years ago; hydro service is available at the road but reconnection will be the responsibility of the Buyer. Water was lake fed when hydro was still connected. New septic installed in 2020 and never used. Cottage shingles 2014, Boathouse shingles 2015 (id:28469)
RE/MAX Affiliates Marquis
71 Buell Street
Brockville, Ontario
This 3 bedroom, downtown Brockville home has been totally renovated in the past 4 months including flooring, trim, new kitchen cabinets & counter, includes brand new appliances, freshly painted & carpet free it is move-in ready, you will enjoy the kitchen with refrigerator/freezer, electric range, with exhaust hood, dishwasher, stackable washer & dryer, spacious dining room & living room, there is a mud room entry at the rear. Covered front porch allows extra room to relax in summer. Second floor offers 3 bedrooms, 4 piece bath with access to the attic area for storage. Rear yard around the large garage/workshop is fenced. Garage is 20' x 16' with shelving. 2025 property tax $2108.79. Easy walking distance to all that Brockville downtown has to offer, restaurants, shops, parks, theatre and the beautiful St. Lawrence riverfront. (id:28469)
Royal LePage Proalliance Realty
200d - 4275 Innes Road
Ottawa, Ontario
An exceptional opportunity to lease a shared office facility in one of Orléans most prominent commercial addresses 4275 Innes Road. Perfectly suited for professionals and medical practitioners seeking a turnkey workspace with shared amenities and high visibility. Enjoy shared access to a welcoming waiting area with kitchenette and well-maintained washroom facilities. Tenants benefit from high-speed internet connectivity, elevator access, and ample on-site parking for staff and visitors. Situated in the heart of the Orléans business district, the property is surrounded by established amenities including retail centres, restaurants, financial institutions, and healthcare providers. Its strategic location offers excellent exposure and accessibility, with convenient access to public transit and major routes including Highway 174. This shared office setting is ideal for professionals such as medical practitioners, accountants, lawyers, consultants, or wellness providers seeking a cost-effective and collaborative environment in a prime location. Flexible lease terms and all-inclusive rental options are available to accommodate a variety of business needs. The building is professionally managed and maintained, ensuring a clean and comfortable environment for clients and employees alike. (id:28469)
Royal LePage Performance Realty
200c - 4275 Innes Road
Ottawa, Ontario
An exceptional opportunity to lease a shared office facility in one of Orléans most prominent commercial addresses 4275 Innes Road. Perfectly suited for professionals and medical practitioners seeking a turnkey workspace with shared amenities and high visibility. Shared access to a welcoming waiting area with kitchenette and well-maintained washroom facilities. Tenants benefit from high-speed internet connectivity, elevator access, and ample on-site parking for staff and visitors. Situated in the heart of the Orléans business district, the property is surrounded by established amenities including retail centres, restaurants, financial institutions, and healthcare providers. Its strategic location offers excellent exposure and accessibility, with convenient access to public transit and major routes including Highway 174. This shared office setting is ideal for professionals such as medical practitioners, accountants, lawyers, consultants, or wellness providers seeking a cost-effective and collaborative environment in a prime location. Flexible lease terms and all-inclusive rental options are available to accommodate a variety of business needs. The building is professionally managed and maintained, ensuring a clean and comfortable environment for clients and employees alike. (id:28469)
Royal LePage Performance Realty
200g - 4275 Innes Road
Ottawa, Ontario
An exceptional opportunity to lease a shared office facility in one of Orléans most prominent commercial addresses 4275 Innes Road. Perfectly suited for professionals and medical practitioners seeking a turnkey workspace with shared amenities and high visibility. This versatile office suite features two well-appointed rooms. Main room features glass door entry with large skylight in center of the room adding natural light to the space, while the second office has private entry creating an ideal environment for either shared or independent use. Enjoy access to a welcoming waiting area with kitchenette and well-maintained washroom facilities. Tenants benefit from high-speed internet connectivity, elevator access, and ample on-site parking for staff and visitors. Situated in the heart of the Orléans business district, the property is surrounded by established amenities including retail centres, restaurants, financial institutions, and healthcare providers. Its strategic location offers excellent exposure and accessibility, with convenient access to public transit and major routes including Highway 174. This shared office setting is ideal for professionals such as medical practitioners, accountants, lawyers, consultants, or wellness providers seeking a cost-effective and collaborative environment in a prime location. Flexible lease terms and all-inclusive rental options are available to accommodate a variety of business needs. The building is professionally managed and maintained, ensuring a clean and comfortable environment for clients and employees alike. (id:28469)
Royal LePage Performance Realty
200f - 4275 Innes Road
Ottawa, Ontario
An exceptional opportunity to lease a shared office facility in one of Orléans most prominent commercial addresses 4275 Innes Road. Perfectly suited for professionals and medical practitioners seeking a turnkey workspace with shared amenities and high visibility. This versatile office suite features two well-appointed rooms, each illuminated by large windows, creating an ideal environment for either shared or independent use. Enjoy access to a welcoming waiting area with kitchenette and well-maintained washroom facilities. Tenants benefit from high-speed internet connectivity, elevator access, and ample on-site parking for staff and visitors. Situated in the heart of the Orléans business district, the property is surrounded by established amenities including retail centres, restaurants, financial institutions, and healthcare providers. Its strategic location offers excellent exposure and accessibility, with convenient access to public transit and major routes including Highway 174. This shared office setting is ideal for professionals such as medical practitioners, accountants, lawyers, consultants, or wellness providers seeking a cost-effective and collaborative environment in a prime location. Flexible lease terms and all-inclusive rental options are available to accommodate a variety of business needs. The building is professionally managed and maintained, ensuring a clean and comfortable environment for clients and employees alike. (id:28469)
Royal LePage Performance Realty
200e - 4275 Innes Road
Ottawa, Ontario
An exceptional opportunity to lease a shared office facility in one of Orléans most prominent commercial addresses 4275 Innes Road. Perfectly suited for professionals and medical practitioners seeking a turnkey workspace with shared amenities and high visibility. This versatile office suite features two well-appointed rooms, each illuminated by large windows, creating an ideal environment for either shared or independent use. Enjoy access to a welcoming waiting area with kitchenette and well-maintained washroom facilities. Tenants benefit from high-speed internet connectivity, elevator access, and ample on-site parking for staff and visitors. Situated in the heart of the Orléans business district, the property is surrounded by established amenities including retail centres, restaurants, financial institutions, and healthcare providers. Its strategic location offers excellent exposure and accessibility, with convenient access to public transit and major routes including Highway 174. This shared office setting is ideal for professionals such as medical practitioners, accountants, lawyers, consultants, or wellness providers seeking a cost-effective and collaborative environment in a prime location. Flexible lease terms and all-inclusive rental options are available to accommodate a variety of business needs. The building is professionally managed and maintained, ensuring a clean and comfortable environment for clients and employees alike. (id:28469)
Royal LePage Performance Realty
206 - 14 Norice Street
Ottawa, Ontario
Excellent value in this bright, open-concept 1 bed + den, 2 bath condo. Wheelchair accessible suite and public areas with extra wide door ways . This lovely Condo offers approximately 856 sq ft plus a large balcony. Located steps from amenities and nearby green space for easy walks. The northwest exposure provides abundant natural light and treetop views.Features include upgraded kitchen and bathroom cabinetry, rich hardwood and matching high-quality laminate in the main rooms, porcelain tile in the entry, and full ceramic in both bathrooms. The chef's kitchen boasts a large peninsula, quartz countertops, premium high end stainless-steel appliances, pot drawers, and display cabinets. Additional highlights: in-unit laundry(Bosch), ample linen storage, and a well-maintained boutique building with a lounge, fitness room, and outdoor BBQ garden. Heated parking ramp - no ice or snow in the winter months! Non smoking building. Includes one underground parking space, one first-floor locker, and bicycle storage. (id:28469)
Royal LePage Team Realty
1014 Maitland Avenue
Ottawa, Ontario
Positioned adjacent to Highway 417, this rare standalone commercial building offers a strategic opportunity for business owners seeking property ownership in a high-exposure, central Ottawa location. Ideal for professional service firms and medical practitioners, this property provides an excellent combination of accessibility, visibility, and functionality. (id:28469)
Exp Realty

