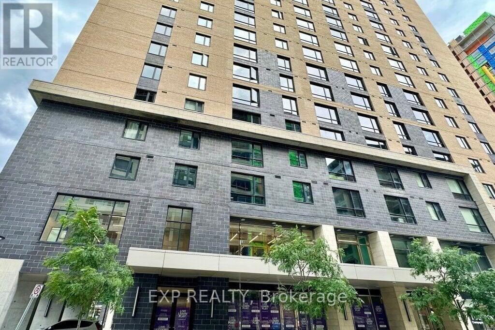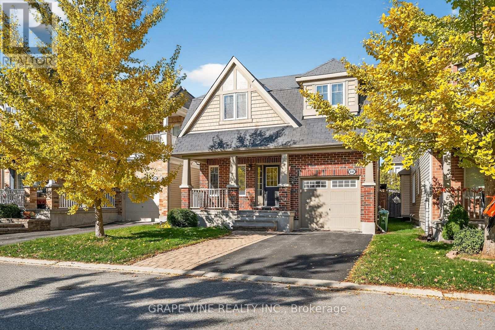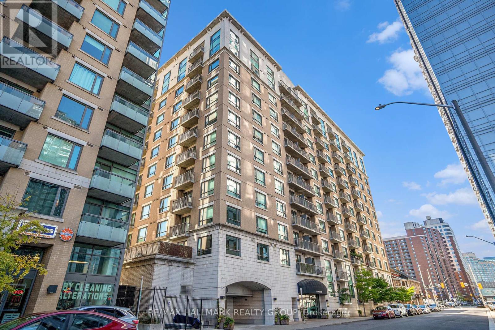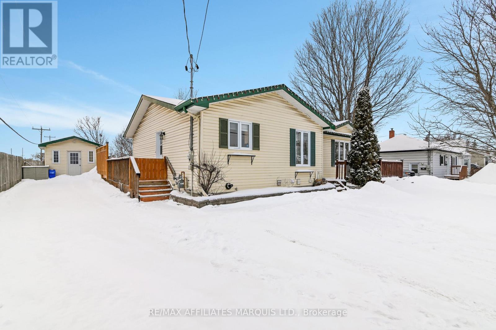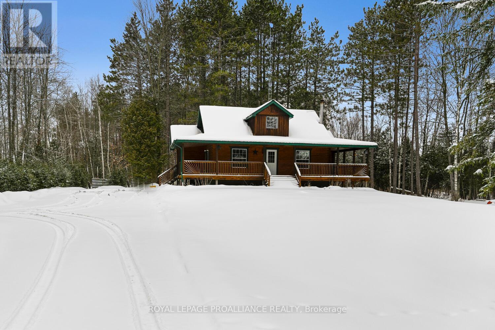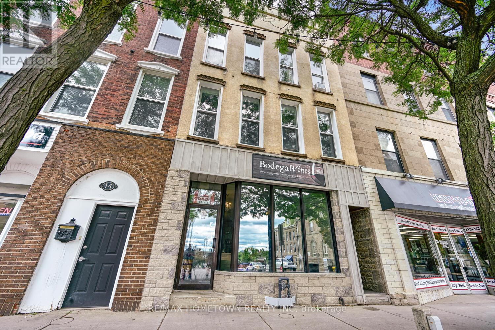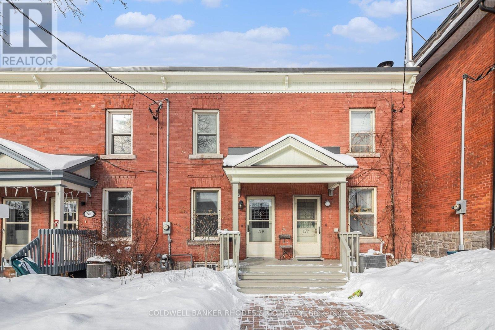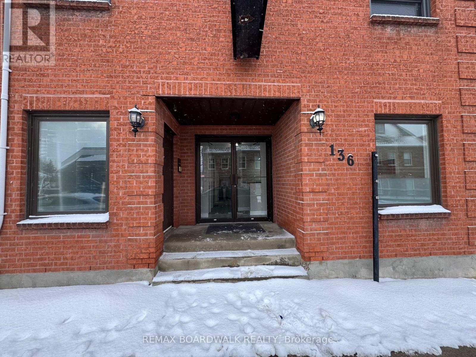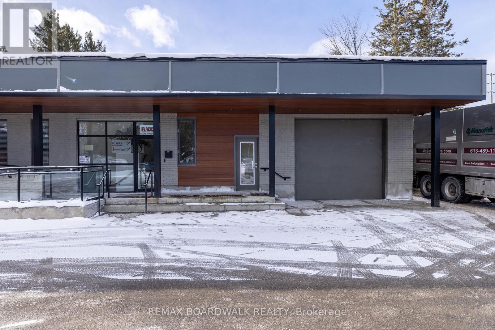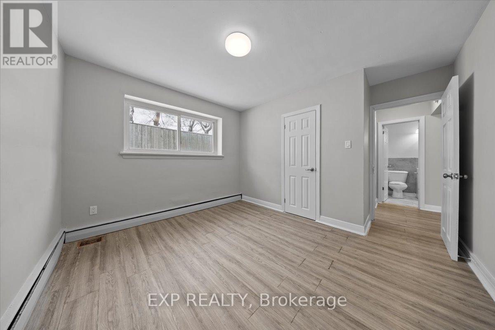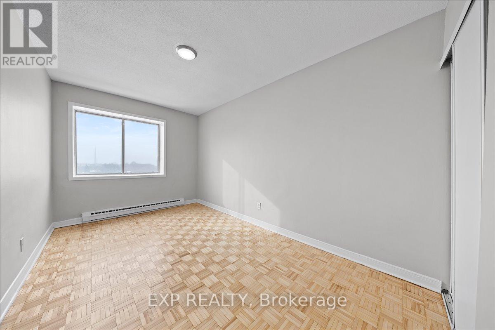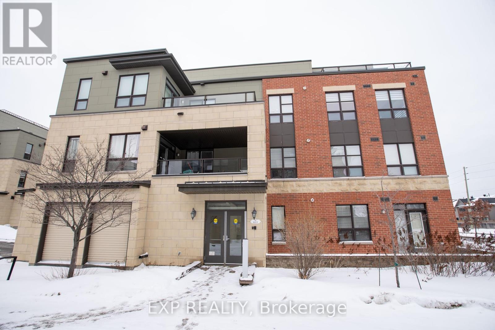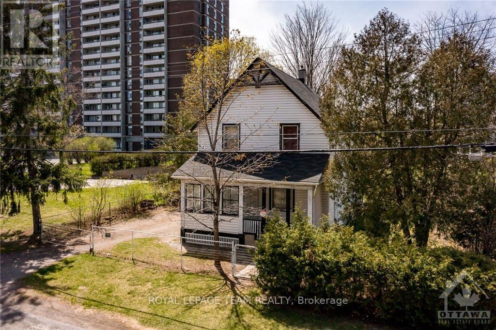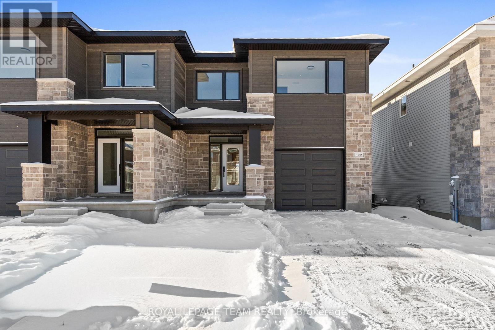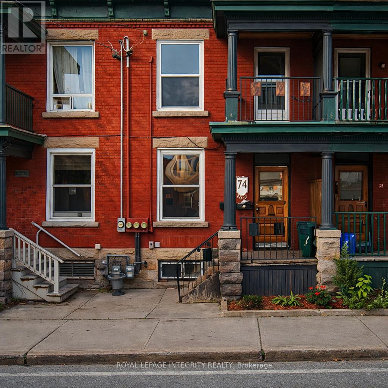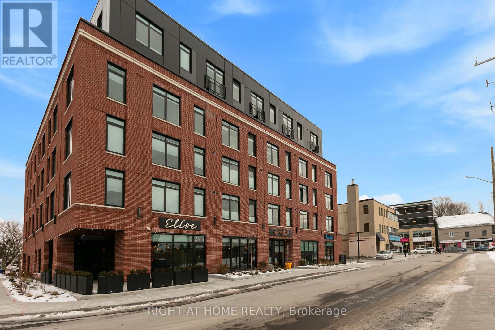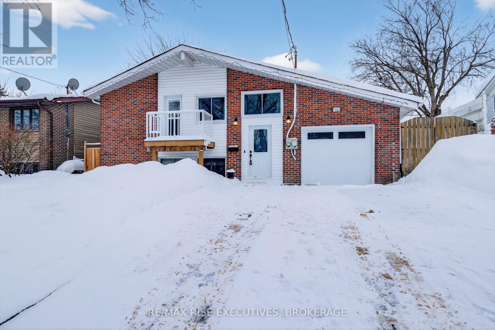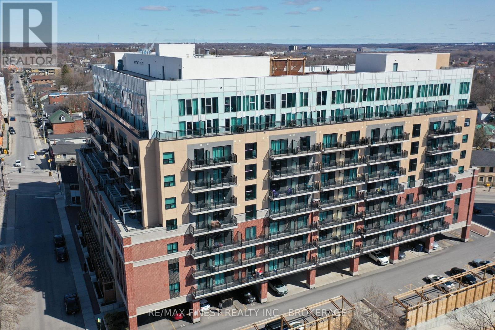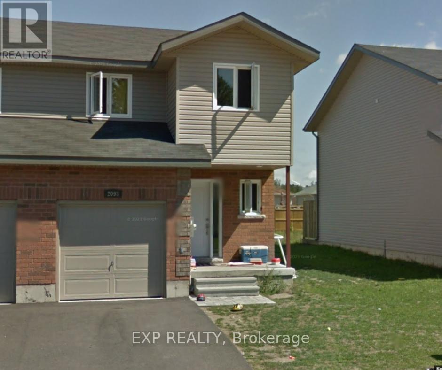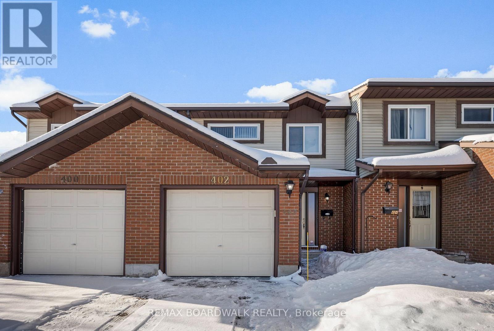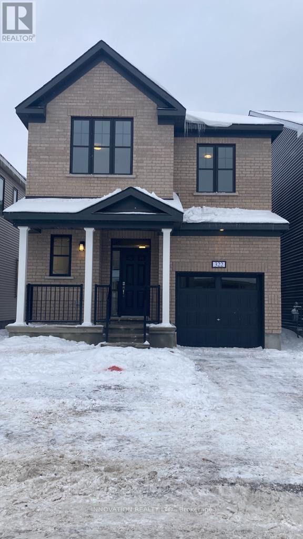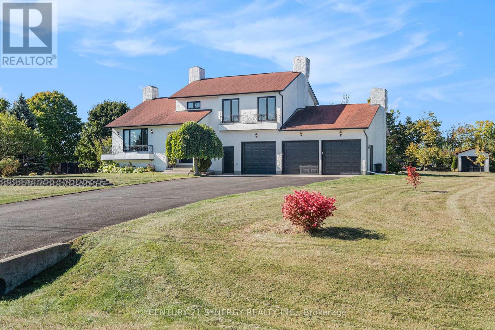912 - 105 Champagne Avenue S
Ottawa, Ontario
Stylish and Convenient 2 Bedroom Condo in Top Rated Building. Luxury living is right at your doorstep! With a beautiful window, en-suite laundry, and pre-furnished unit you can rest easy as you set up your new home. This building is equipped with a spacious and up-to-date gym, the perfect study room for working from home or students, an outdoor terrace and even a penthouse lounge to host your own events! But most importantly,location location location! Minutes away from Little Italy to enjoy the finest dining Ottawa has to offer, just across the street from O-Train to explore the rest of the city, even walking distance from Carleton University for events and studies. And every May, you can enjoy Ottawa's very own Tulip Festival in your own neighbourhood (id:28469)
Exp Realty
232 Burnaby Drive
Ottawa, Ontario
Welcome to your next family home - where comfort, convenience and community come together. Nestled on a quiet street in a welcoming neighbourhood, this beautifully maintained, move in ready two storey home offers the perfect blend of modern living and family friendly charm. With a layout designed for entertaining, a finished basement and minimal yard maintenance, this home is ready for you to simply unpack and enjoy.The main features are an open main floor with a thoughtfully designed open concept layout with large windows, hardwood floors and a cozy gas fireplace ideal for both relaxed family time and lively gatherings. A modern kitchen equipped with new stainless steel appliances, ample cabinetry and a spacious eat in area that flows naturally into the living and dining spaces. It is an entertainer's delight as the seamless layout from kitchen to living area and down to the finished basement makes hosting friends and family a breeze. The upper level is like a retreat as it hosts 3 generously sized bedrooms, including a spacious primary with walk in closet and private ensuite. The finished basement offers a large rec room or additional bedroom or home office, full bathroom and plenty of storage - perfect for guests, teens or multi-use living. The outside oasis acts as an extension of living space including a hot tub and cedar post pergola. Enjoy the outdoor space with a fully fenced yard and minimal upkeep required, perfect for busy families or those who prefer low maintenance living.The home boasts many location highlights including being located on a quiet, family friendly street, to parks, schools and walking trails, minutes from shopping centres, restaurants and daily amenities. Easy access to Highway 417 and public transit and in close proximity to the Canadian Tire Centre - ideal for sports and entertainment enthusiasts. Whether you are hosting a crowd or enjoying a quiet evening in, this move in ready home is designed to make every moment feel effortless. (id:28469)
Grape Vine Realty Inc.
101 - 200 Besserer Street
Ottawa, Ontario
Modern and stylish one-bedroom condo with parking located in the prestigious Galleria building. This private first-floor unit features a balcony, gleaming hardwood floors, granite countertops, and in-unit laundry. Enjoy an unbeatable downtown location just steps from Parliament Hill, the ByWard Market, Rideau Centre, and the core of Ottawa. Building amenities include a fully equipped fitness centre and indoor pool, offering both comfort and lifestyle. Rent includes heat, air conditioning, and water - electricity is the only additional utility. One underground parking space and a storage locker are included. Experience the best of downtown living in this exceptional condo. (id:28469)
RE/MAX Hallmark Realty Group
3200 Bruce Street
South Stormont, Ontario
This inviting 3+1 bedroom bungalow offers a newer updated kitchen, a modernized bathroom, and a large bright living room, creating a comfortable and stylish space for everyday living. The fully finished basement features a great recreation room with a cozy wood stove, perfect for relaxing or entertaining. Step outside to enjoy the large fully fenced yard, complete with a gazebo and a nice shed. All appliances are included, and the shingles were replaced in 2023 for added peace of mind. With many updates throughout, this move-in-ready home is a wonderful place to call home. (id:28469)
RE/MAX Affiliates Marquis Ltd.
9118 County 44 Road
Edwardsburgh/cardinal, Ontario
There is nothing more charming --or more romantic - than life in a log home. It embodies the true country living dream. This magnificent home is perfectly positioned well back from the road, nestled in nature, on a spectacular 4-acre lot. Picture yourself on the front verandah, sipping your morning coffee or unwinding in the evening, as you take in the peaceful surroundings.Step through the kitchen door into this gorgeous home and you will immediately be impressed by the open-concept layout. Vaulted ceilings soar overhead, amplifying the sense of space & filling the room with an airy, welcoming feel. The kitchen is thoughtfully designed w/ functionality in mind, offering ample cabinetry and generous counter space. It flows seamlessly into the area ideal for your dining table - perfect for everyday meals or gathering with friends.Warm wood finishes throughout evoke the charm of a simpler era, creating an inviting and timeless atmosphere.The living room, anchored by a cozy wood-burning fireplace, is sure to become the heart of the home a place where everyone naturally gathers to relax. The main level also features 3 bedrooms. The primary is generously sized & includes a large double closet. The additional 2 bedrooms are equally spacious, making them ideal for family, guests, or even a home office. A lovely 4-piece bathroom completes this level, offering excellent storage and a clean, classic design.The lower level is semi-finished, offering a fantastic opportunity for you to bring your own vision to life. There is a 3-piece bathroom in place - the shower is present and just needs to be installed along with storage and utility rooms. Whether you imagine a cozy family room, home gym, or hobby space, the groundwork is ready.The property itself is simply beautiful. Take a walk across the beautiful grounds and you'll feel the stress melt away. Adding even more value are the bonus outbuildings perfect for storage, workshops, or future projects. Hwy.416 is 5 min.away. (id:28469)
Royal LePage Proalliance Realty
10-12 King Street W
Brockville, Ontario
Turn-Key Investment with Stunning River Views. A rare opportunity for investors or owner-occupiers. Live in one unit and let the tenants cover your expenses or operate your own business while collecting income from two fully renovated residential rentals. The possibilities here are wide open. Zoned for Commercial & Residential Use....Well-established commercial tenant in place. Two updated 1-bedroom residential units both with hardwood floors, each with: Full appliances including washer & dryer, Private back balcony and deck, View of the St. Lawrence River. One parking spot available for all tenants at the rear of the building. Don't miss the 3D tours and floor plans a must-see for serious investors. Please allow 36 hours notice for all showings. (id:28469)
RE/MAX Hometown Realty Inc
129 Elm Street
Ottawa, Ontario
Location, location, location! Walking, biking or driving, this cozy circa 1900 townhome is situated on a Cul-De-Sac just off Preston Street. Excellent alternative to a condo! So many wonderful restaurants close by, a couple of short blocks to the Plante Recreation Centre, walk to the Bayview Light Rail Station, hop onto the Bike Paths along Kichi Zibi Mikan. Updated and charming with a renovated kitchen, hardwood floors, patio doors to a deck and your parking spot. The second floor has two cozy bedrooms and an updated split bathroom. The basement offers a utility / storage room and a laundry area. Some photos have been virtually staged. (id:28469)
Coldwell Banker Rhodes & Company
136 Prescott Street
North Grenville, Ontario
Sublease opportunity! Well-maintained and recently updated office/retail space located in the heart of Downtown Kemptville. The unit features new flooring and fresh paint throughout. The main level offers five private office spaces and a dedicated storage room, while the basement provides additional storage, two bathrooms, and a kitchenette. Two parking spaces are included and conveniently located behind the building. Rent includes water/sewer, gas, snow removal, and general maintenance. Tenant is responsible for hydro. (id:28469)
RE/MAX Boardwalk Realty
6206 Perth Street
Ottawa, Ontario
Bright, newly renovated basement office space for lease featuring huge windows and tons of natural light. This unit offers a private, fob accessed entrance, kitchenette, and full 4-piece bathroom, along with an attached garage equipped with a 14-foot automatic garage door, providing excellent storage or workspace opportunity. This space is perfect for a self employed individual, trades company, or any business needing office space with storage. Monthly rent includes all utilities (Wi-Fi not included). Move-in ready and freshly renovated throughout. (id:28469)
RE/MAX Boardwalk Realty
03 - 1455 Morisset Avenue
Ottawa, Ontario
This two-bedroom lower-level apartment offers comfortable, low-maintenance living with a practical layout that's easy to enjoy. Designed for everyday functionality, the unit features a full kitchen, a bright living area, and two well-sized bedrooms, making it an excellent option for roommates, professionals, or students looking for space without unnecessary upkeep. The building is pet-friendly, offering rare flexibility for tenants. Ideally located close to public transit, grocery stores, shopping, and everyday essentials, everything you need is just minutes away. A solid choice for those seeking value, convenience, and stress-free living in a location that works. (id:28469)
Exp Realty
703 - 1435 Morisset Avenue
Ottawa, Ontario
This three-bedroom apartment on the 7th level offers comfortable, low-maintenance living with a practical layout that's easy to enjoy, including a private balcony for added outdoor space. Designed for everyday functionality, the unit features a full kitchen, a bright living area, and three well-sized bedrooms, making it an excellent option for roommates, professionals, or students looking for space without unnecessary upkeep. The building is pet-friendly, offering rare flexibility for tenants. Ideally located close to public transit, grocery stores, shopping, and everyday essentials, everything you need is just minutes away. A solid choice for those seeking value, convenience, and stress-free living in a location that works. (id:28469)
Exp Realty
305 - 301 Bayrose Drive
Ottawa, Ontario
"Let's be honest: usually, "condo" implies "downsizing," but at 1,326 square feet, this Barrhaven suite feels less like a compromise and more like a smart upgrade. It is arguably one of the most spacious layouts available, offering single-level living without the squeeze. Soaring ceilings, massive windows, and luxury vinyl floors make the open-concept space feel airy, while the kitchen absolutely steals the show. Now featuring stunning quartz countertops and high-end stainless steel appliances, the island setup ensures you remain part of the conversation while you cook or entertain.The layout offers incredible flexibility with two proper bedrooms plus a versatile den-perfect for a home office or quiet reading nook. The primary retreat features a walk-in closet and a private ensuite with a sleek glass shower, while a second full bathroom keeps guests comfortable. Outside, a sun-filled terrace offers fresh air without the yard work.This is the ultimate "quality of life" upgrade. Retire the lawnmower and sell the snowblower-there is no grass to cut, no snow to shovel, and no stairs to climb in this elevator-accessible building. Life is simply easier with in-unit laundry, a storage locker, and a generous indoor parking spot (no more scraping ice!). It is even pet-friendly.Located steps from Barrhaven Marketplace, you can walk to groceries, restaurants, and medical clinics. Whether you are a downsizer not ready to give up space or a professional seeking a luxury lock-and-leave lifestyle, this is it. Come see how big 1,326 sq ft really feels." (id:28469)
Exp Realty
1004 Keeper Heights
Ottawa, Ontario
Welcome to this stunning designer-style home, built in 2022 and beautifully maintained! Offering over 2,940 sq. ft. of thoughtfully designed living space, including a fully finished basement, this home combines modern design, comfort, and functionality.The bright and open main floor features a spacious great room, dining area, and breakfast nook-perfect for both entertaining and everyday living. The chef-inspired kitchen boasts quartz countertops, a large center island, a walk-in pantry, and ample cabinetry for all your storage needs.An elevated family room with vaulted ceilings adds a touch of luxury and provides a great space to relax or host family gatherings.Upstairs, the primary bedroom retreat offers two walk-in closets and a luxurious ensuite bathroom. Two additional bedrooms, a modern shared bathroom, and a large loft area with a balcony complete the upper level.The fully finished basement includes a spacious rec room ideal for a home office, gym, or media room. Enjoy a mix of hardwood, tile, and plush wall-to-wall carpeting throughout.The home includes appliances and window coverings, a double-car garage, and parking for up to four vehicles.Located in a growing Richmond community, offers modern living with limited public transit but plenty of space, comfort, and style. The private backyard provides a peaceful outdoor retreat perfect for relaxation and entertaining. Make this beautiful place your new address! (id:28469)
Exp Realty
830 High Street
Ottawa, Ontario
ATTENTION DEVELOPERS!! R4N - Residential Fourth Density Zone - Rare opportunity in Britannia Heights on a 66' x 121.47 LOT Area: 7,965.29 ft (0.183 ac) allowing a wide range of residential building forms including multi unit dwelling, low rise. The immediate neighborhood is a mix of single family residential, townhome, low rise and high rise apartment developments. Close to everything! Public transit, walking distance to amenities, shops and restaurants. Buyers must due their own due diligence in regards to development options. If you're not ready to develop immediately there is a 2 storey (4 bedroom, 1 bath) home on the property with new propane furnace & new 200amp service, rent it out until ready to develop! Endless possibilities....Phase I environmental completed. Close to amenities, shopping and easy access of the 417. (id:28469)
Royal LePage Team Realty
1008 Moore Street
Brockville, Ontario
Welcome to Brockville's vibrant Stirling Meadows community! This newly built semi-detached home offers modern living with unbeatable convenience. Just minutes to Highway 401, shopping, dining, and everyday essentials. Inside, you'll find a bright and open main level designed for both comfort and function. Large windows and recessed lighting create an inviting atmosphere throughout the living and dining space. The stylish kitchen features quartz countertops, stainless steel appliances (will be installed), modern two-tone cabinetry, a tile backsplash, and a large island that doubles as the perfect spot for casual meals or gathering with friends and family. From here, walk out to the sun deck-ideal for enjoying your morning coffee or winding down at the end of the day. A powder room and interior access to single-car garage complete the main floor. Upstairs, the well-appointed layout offers a spacious primary bedroom with a five-piece ensuite, including a soaker tub, separate shower, and dual sinks. Two additional bedrooms, a full bathroom, and a dedicated laundry room provide convenience and flexibility for families, guests, or a home office setup. With approximately 1,900 sq/ft. of thoughtfully designed living space and quality finishes throughout, this home blends modern style with everyday practicality in one of Brockville's most exciting new neighbourhoods. Please note that photos are of the neighbouring unit and rooms will be "mirrored"; finishes may differ slightly. (id:28469)
Royal LePage Team Realty
205 - 1 Fifth Avenue
Ottawa, Ontario
Welcome to one of the most exquisite luxury condos in Ottawa, offering unparalleled craftsmanship and design in the heart of the Glebe. Built in 2019 by Roca Homes, this 3,710 sqft residence features 4 bedrooms, 3.5 baths, and an exceptional layout that offers elevated urban living. Location is everything - a walkable and vibrant community, this building is adjacent to the Rideau Canal and just steps from Bank Street shopping and Lansdowne Park. Direct elevator access to the welcoming foyer, you'll immediately notice the high-end finishes and thoughtful design, including honed marble, oak wall cladding, engineered oak hardwood floors, and views of the Rideau Canal and gorgeous NCC gardens. The heart of the home is the custom ASTER Italian kitchen, chef-inspired with Miele appliances and two oversized islands -- one leathered marble and one walnut, and a spacious walk-in pantry with custom cabinetry. A stunning 6-foot Galley sink with dual faucets and prep inserts. Designed for elegant entertaining, the open-concept living and dining area is spacious, bright, and inviting featuring Control4 smart home automation for lighting, audio, mechanical blinds, and AV throughout. Retreat to the luxurious primary suite, complete with a large walk-in custom closet. The spa-like ensuite features an oversized steam shower with rain head and bench, a soaker tub, double vanity, and marble flooring. Home office with glass wall partition and built-in shelving, heated floors throughout bathrooms, laundry, vestibule, and foyer. Two oversized underground parking spaces with EV charger rough-in, two storage lockers, two large balconies, triple-panel lift-and-slide balcony door brings the outside in. This custom suite encompasses entire second floor of the building with large windows on 3 sides. Easy to show, possession flexible, 24 hours irrevocable on all offers. (id:28469)
Revel Realty Inc.
1 - 74 Preston Street
Ottawa, Ontario
Be the first to live in this immaculate, newly renovated residence on sought-after Preston Street. Perfect for professionals or couples seeking a blend of modern living and urban lifestyle, this unit features 3 bedrooms and 1 stylish, upgraded bathroom with in-unit laundry! Located just steps from parks, transit, and the city's best dining, this home is filled with character and modern touches, boasting an updated kitchen and ample natural light throughout. Backyard access included! Designed for convenience and comfort. (id:28469)
Royal LePage Integrity Realty
509 - 377 Winona Avenue
Ottawa, Ontario
LIMITED TIME INCENTIVE - TWO MONTHS ' RENT-FREE and UTILITIES INCLUDED FOR A YEAR on a new Lease signed before Jan 31st. It doesn't get any better than this! Welcome to PostHouse by Azure, a brand-new boutique low-rise development perfectly located in the heart of Westboro. Step outside your door and enjoy the best of Westboro: local shops, cozy cafés, fine dining and hidden-gem restaurants, Westboro Beach, w/ newly renovated Pavilion, and miles of Ottawa River pathways. Commuting is effortless with transit along Wellington or Scott, plus quick downtown access via the Kichi Zibi Mikan parkway. PostHouse offers high-quality amenities including secure entry, high-speed elevator, storage lockers & bicycle storage, main-floor retail, a fully-equipped gym, and oversized rooftop patio complete with BBQ station + drop-in yoga classes. This one-bedroom unit is brand-new, never-been-lived-in, with modern features such as the kitchen with stone countertops and full-sized stainless-steel appliances, gorgeous bath with standing shower, and bright, large windows. Each unit features central heat and a/c controlled in-suite, in-unit laundry, six appliances and window coverings. Private terraces on select units. Opportunities like this don't come around often - get in touch with us today to secure your new home in the heart of Westboro. Get in touch with us today to make this one yours! (id:28469)
Right At Home Realty
1302 Montreal Street
Kingston, Ontario
This bright and fully renovated home offers 3 bedrooms and 2 bathrooms, thoughtfully updated from top to bottom for comfortable, move-in-ready living. The open-concept layout is filled with natural light and features a spacious kitchen with plenty of cabinetry and great flow for everyday life and entertaining. The fully finished lower level includes large windows, creating additional living space that feels welcoming and functional. Set nicely back from the road, the property provides ample parking and a sense of privacy while remaining close to all amenities. Enjoy outdoor living with a back deck completely redone in summer 2025, along with a front balcony updated in summer 2024, adding both function and curb appeal. Ideally located with easy access to the 401, downtown, shopping, and services, this home combines modern renovations, practical space, and a convenient location. (id:28469)
RE/MAX Rise Executives
1031 - 652 Princess Street
Kingston, Ontario
Amazing Location! A great opportunity awaits in one of Kingston's most recent, energy-efficient, and contemporary condominium buildings. This unit features a kitchen, bright living/dining room with views of Lake Ontario Waterfront!, 2 bedroom, 3-piece bath, and in suite laundry, perfect for enjoying the city's vibrant downtown surroundings, with public transit, entertainment, and Queen's University all within walking distance. The building boasts exceptional amenities, including study rooms, a lounge/games room, a fitness center, bicycle storage, a roof-top patio, and an indoor atrium with a glass ceiling. On the ground floor, retail spaces house an array of shops, restaurants, and pharmacies. This versatile unit is ideal for your personal residence or for investors seeking an easy investment at a central location. (id:28469)
RE/MAX Finest Realty Inc.
2098 Sandstone Crescent
Petawawa, Ontario
End-unit Freehold! Highly sought-after! Welcome to Limestone Trail. This standout end-unit freehold delivers the space, privacy, and location buyers are chasing. Set in the desirable Limestone Trail subdivision, you're just steps from two schools, Petawawa Terrace Park, local restaurants, and everyday conveniences - a true lifestyle location. Inside, the main level makes an immediate impression with a foyer, a sleek two-piece powder room, and direct access to the attached garage. The kitchen is designed for real life and real entertaining, featuring a breakfast island and generous storage, all flowing seamlessly into the sun-drenched, open-concept living and dining spaces. Oversized windows and direct access to the deck and backyard create the perfect indoor-outdoor connection. Upstairs, three well-proportioned bedrooms offer comfort and flexibility, while the oversized primary bedroom delivers the space you want - and then some. A full bathroom and ample closet space complete the upper level. The fully finished lower level adds serious value with a large family room and a functional laundry/utility area with extra storage - ideal for movie nights, work-from-home, or guests. If your a buyer looking for a turnkey freehold opportunity, this end unit is the smart move. 36 hours' notice required for all showings to accommodate the tenant. (id:28469)
Exp Realty
402 Sandhamn Private
Ottawa, Ontario
LOCATION.. LOCATION.. LOCATION.. This beautifully situated condo townhouse offers exceptional convenience and NO REAR NEIGHBOURS!! The primary bedroom is an ABSOLUTE SHOWSTOPPER - exceptionally large, bright, and wonderfully comfortable, giving you a retreat-like space to unwind. Nestled just a short drive to Hunt Club Road and Bank Street, this home provides quick access to Shopping, Dining, Elementary and High Schools, Medical Services and major commuter routes - allowing you to reach any corner of the city with ease while still enjoying the tranquility of a quiet and established community. The Bright and inviting main level has a combined living and dining area that opens through patio doors to a private backyard - an intimate outdoor space ideal for morning coffee or relaxed evenings. The kitchen offers great functionality, and there is also a powder room finishing off this level. The finished basement provides a versatile bonus space - perfect for a family room, home office, or gym. With 3 bedrooms and 1.5 bathrooms, the home suits both busy professionals, downsizers and growing families. Practical features include a single attached garage with inside entry and work bench, a driveway for an additional vehicle, and convenient visitor parking and mailbox access just across the street. Surrounded by Parks, golf courses, recreation, schools, medical services and everyday amenities, this location truly shines. The neighbourhood is woven with beautiful walking and cycling paths that wind through generous green space, connecting you to nearby parks like Pushman Parak and Greenboro Park where there is a baseball diamond. Whether you are looking for an easy lock-an-go lifestyle or a comfortable home close to everything, this property delivers exceptional value and unmatched convenience. As per Form 244 - 24 hour irrevocable on all offers. (id:28469)
RE/MAX Boardwalk Realty
322 Crossway Terrace
Ottawa, Ontario
Stunning detached 4-bedroom, 2.5-bath home offering over 2,128 sq. ft. of above-ground living space, featuring 9-foot ceilings on both the main and second levels. The kitchen and bathrooms are finished with ceramic tile, while sleek laminate flooring enhances the main floor. The layout includes a spacious dining area, an expansive family room with a cozy gas fireplace, and a well-appointed kitchen with a separate breakfast area and a large granite island with breakfast bar. Upstairs, the generous primary bedroom boasts a walk-in closet and a 4-piece ensuite, complemented by three additional well-sized bedrooms, a full 3-piece bathroom, and a convenient second-floor laundry room. Ideally located near Tanger Outlets, Canadian Tire Centre, major highway access, restaurants, and schools. (id:28469)
Innovation Realty Ltd.
12 Davis Lane
Rideau Lakes, Ontario
This executive, custom-built home in desirable South Point has been beautifully maintained and features +2,000 square feet of developed living space, 3+1 bedrooms, 1.5 baths, and situated on over an acre of land. This R-2000 home offers outstanding efficiency, comfort, and quality throughout. The heart of the home is the kitchen, featuring solid oak cabinetry, built-in appliances, and moveable custom island, perfect for both everyday meals and entertaining. The formal dining room looks through the architectural opening to the bright and open living room. Enjoy the outdoors in the south-west facing backyard with composite deck, gazebo, large storage shed, garden boxes and chicken coops, with access from the cozy sitting room. Convenient main floor laundry room and 2pc guest bath complete this level. Upstairs you will find the large primary suite, two additional bedrooms, and large 4pc bath with standup shower, soaker tub and best of all, a laundry shoot down to the main floor laundry. The living spaces flow seamlessly, with floors redone in the last 5 years and plenty of natural light enhanced by newer windows, and custom pull-down blinds in all bedrooms, kitchen, and 2pc bath. Privacy film on exterior windows of the bedrooms at the rear of the home add an extra layer of privacy. The fully finished basement extends your living space with a cozy family room, a 4th bedroom, and a spacious storage/utility room. Car enthusiasts and hobbyists will love the heated and insulated 3-car garage, complete with hot and cold water hookups and three access points to outside, while the paved driveway provides plenty of parking. Never worry about power outages, as this home is wired for a generator. All of this in a highly desirable neighbourhood in country-like setting, just 3 minutes to town or 3 minutes to the golf course! 24 hours irrevocable on all offers. (id:28469)
Century 21 Synergy Realty Inc.

