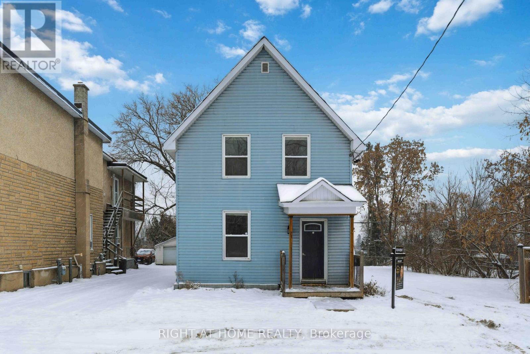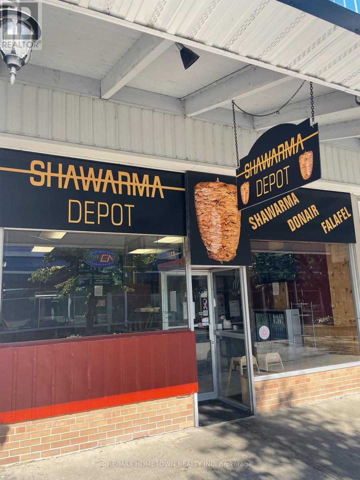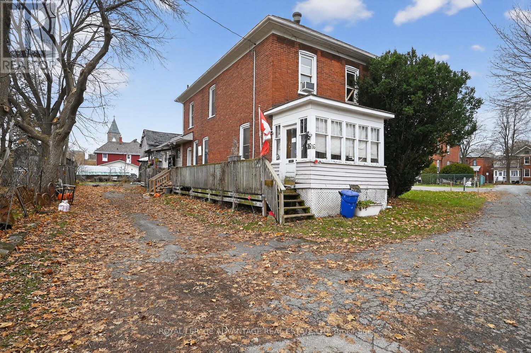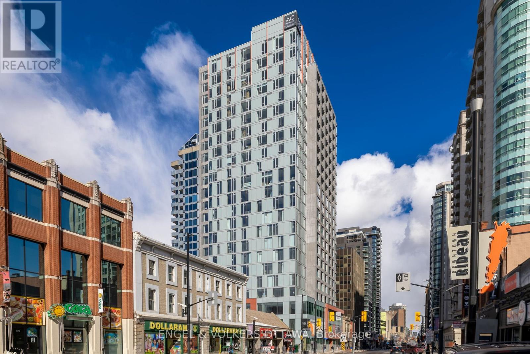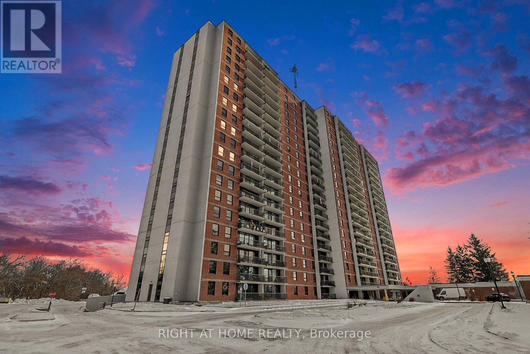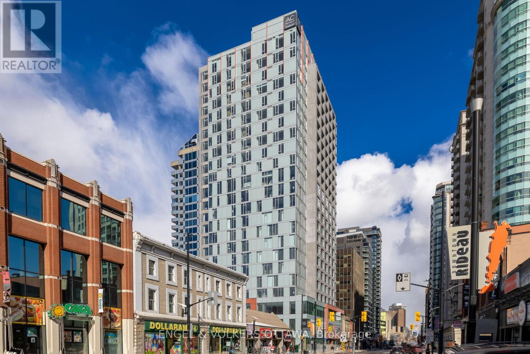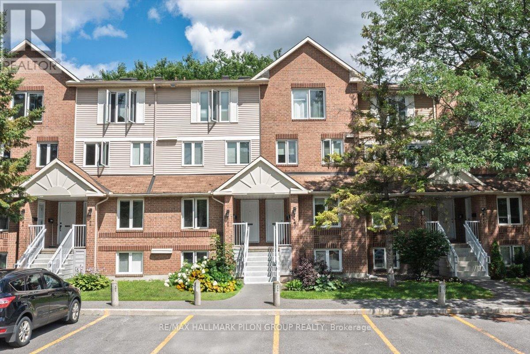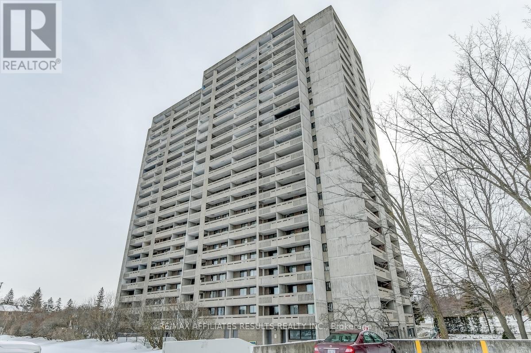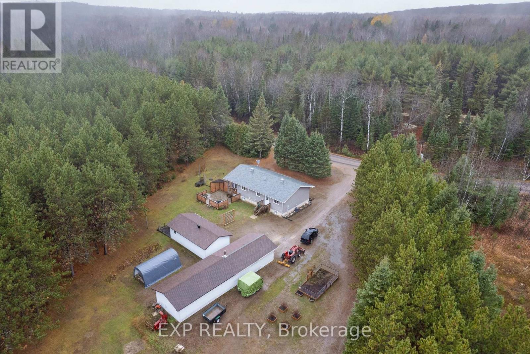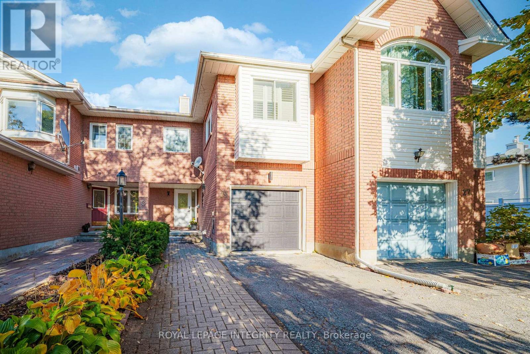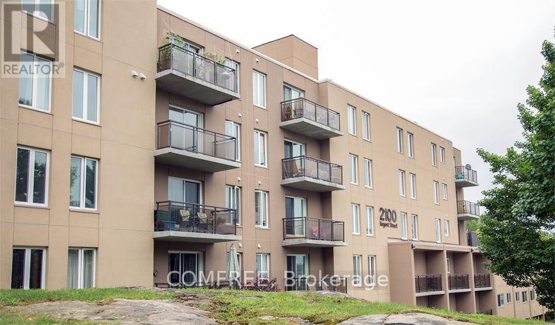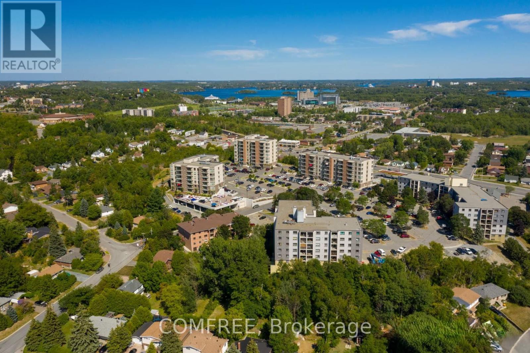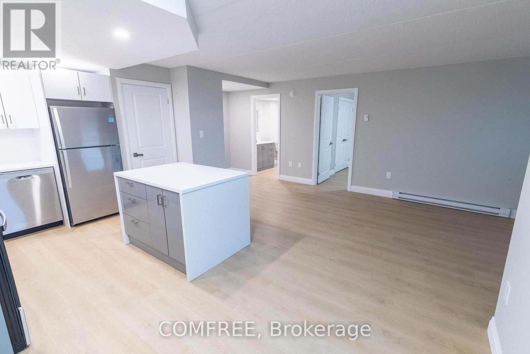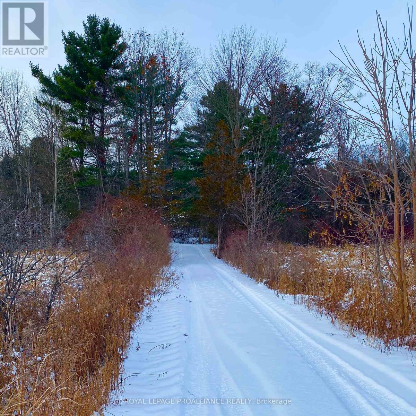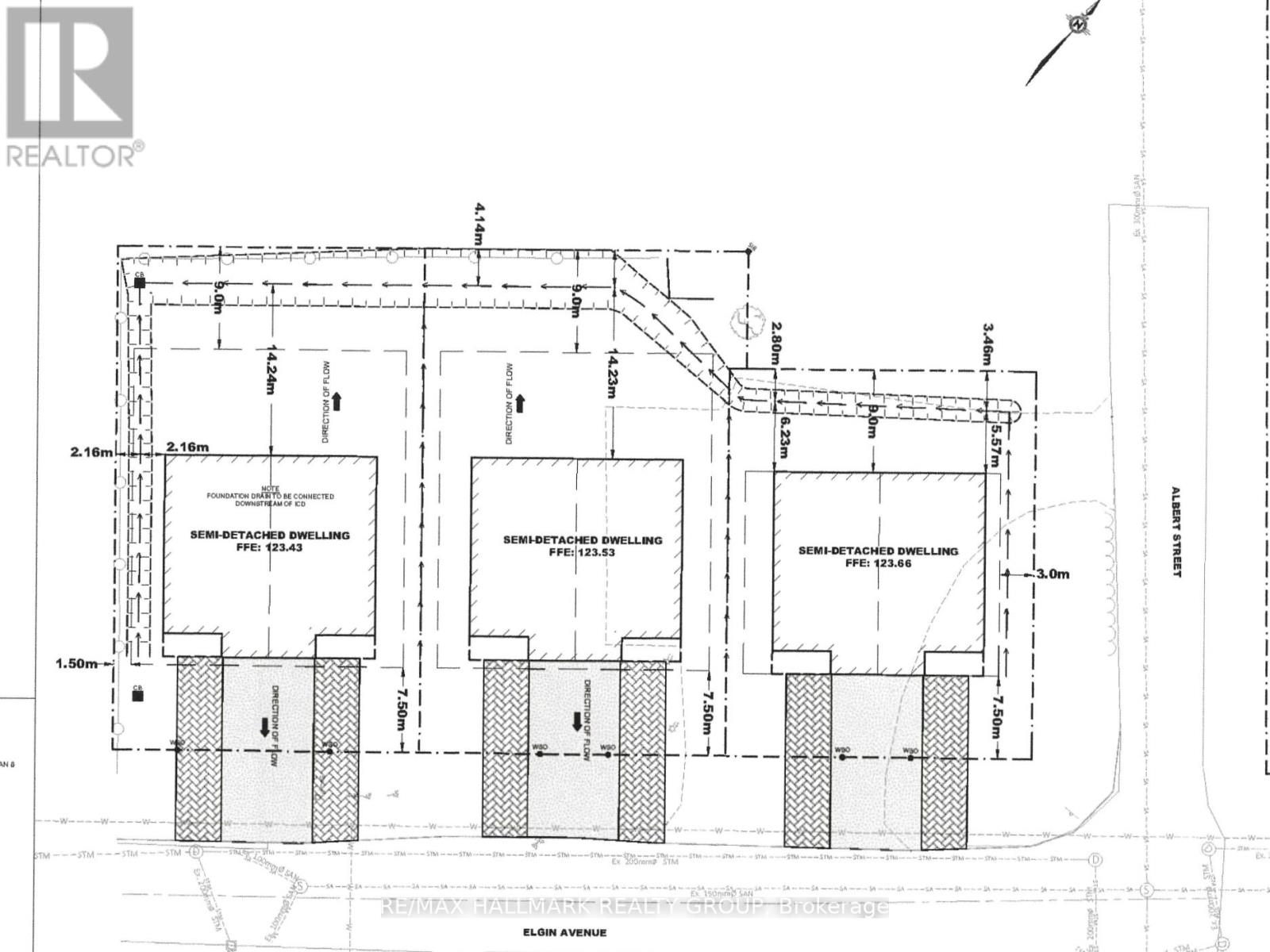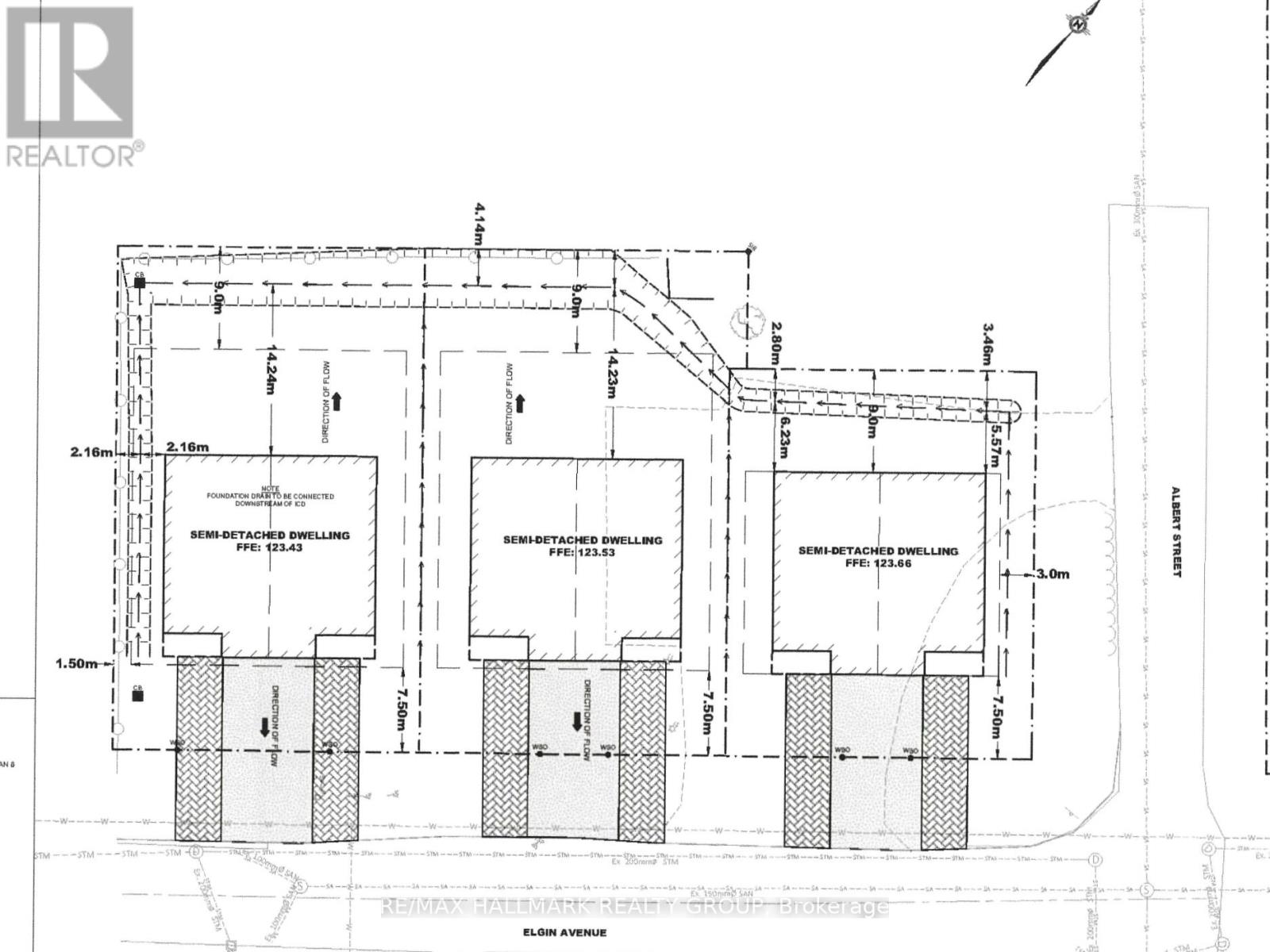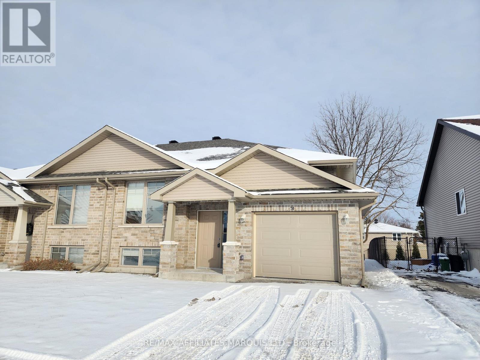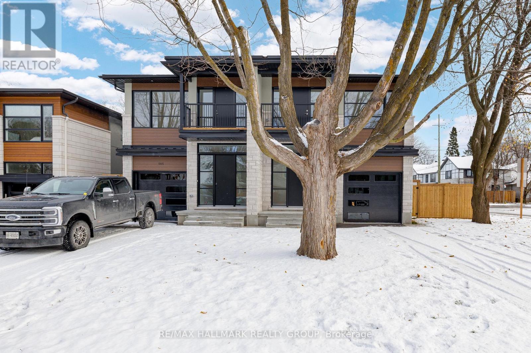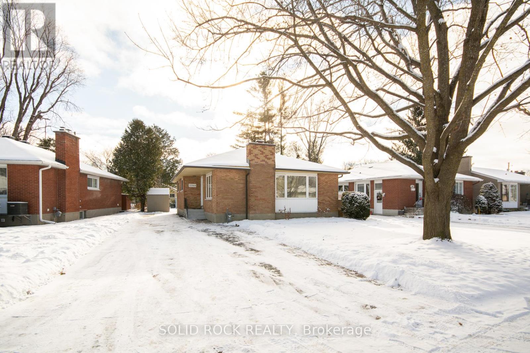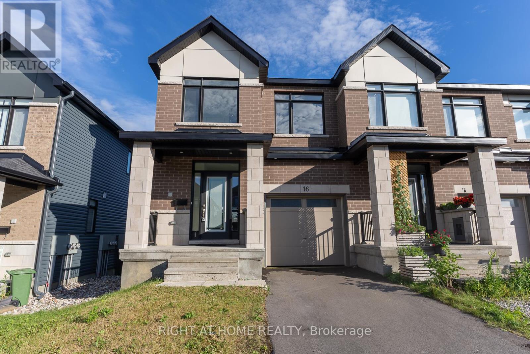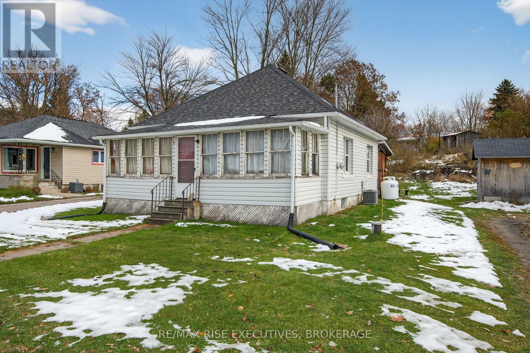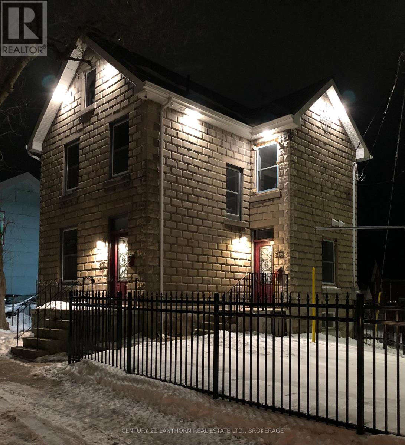71 Carruthers Avenue
Ottawa, Ontario
Discover the perfect blend of charm, space, and location in this detached home ideally situated in Hintonburg. Enjoy access to the LRT, Wellington Village's shops and cafés, Parkdale Market, Tunney's Pasture, and nearby river pathways while being minutes from downtown. Inside, the home offers 3 bedrooms, a versatile main-floor den which can be used as a study or guest bedroom, 2 full baths, and bright, comfortable living areas. With 4 dedicated parking spaces, this property delivers exceptional value in one of Ottawa's most vibrant communities. (id:28469)
Right At Home Realty
87 Main Street E
South Dundas, Ontario
SUCCESSFUL SHAWARMA BUSINESS LOOKING FOR AN ENERGETIC PERSON TO MAINTAIN AND GROW THIS SUCCESSFUL BUSINESS. THE SALE OF SHAWARMA DEPOT INCLUDES THE BUILDING AND ALL THE NEW EQUIPMENT TO CONTINUE OR MODIFY THE EXISTING BUSINESS. Located in the Centre plaza of the Clock Tower in the beautiful village of Morrisburg. (id:28469)
RE/MAX Hometown Realty Inc
16 Mary Street N
Smiths Falls, Ontario
Nestled in the charming town of Smiths Falls, this 2-storey brick home, built circa the 1900s, awaits its next chapter. It beautifully blends historic character with the functional advantage of a newer main-floor addition featuring a primary bedroom, 3-piece bath, and dedicated laundry area, offering ideal main-floor living. The remainder of the main level features a large eat-in kitchen, a spacious living room, a versatile den/dining room. Upstairs, three additional bedrooms and a 4-piece bath complete the private quarters. The home possesses a solid structure and timeless appeal, providing the perfect canvas for the discerning buyer eager to infuse their own style and contemporary finishing touches throughout. Outside, enjoy generous parking and the significant bonus of the vacant lot directly across the street included in the sale. The large storage space, complete with a loft, offers tremendous potential for restoration into a magnificent workshop or garage. With its established history and room for cosmetic personalization, this property represents a unique opportunity to create a personalized dream home in a desirable location. (id:28469)
Royal LePage Advantage Real Estate Ltd
2107 - 199 Rideau Street
Ottawa, Ontario
*1 free month on a 13-month lease!* Welcome to MRKT Lofts, perched above the brand-new AC Hotel by Marriott in the heart of Ottawa's vibrant ByWard Market where modern urban living meets upscale hospitality. This never-lived-in, thoughtfully designed studio unit maximizes space and comfort with a bright, open-concept layout, a sleek kitchen featuring stainless steel appliances, and the convenience of in-suite laundry. Residents enjoy premium shared hotel amenities, including an indoor pool, sauna, fitness center, secure underground parking with bike storage, and 24/7 video surveillance for peace of mind. At street level, the AC Kitchen offers European-inspired breakfast options, while the AC Lounge provides a stylish setting to enjoy handcrafted cocktails and tapas in the evening. With a Walk Score of 99, this prime location places you steps from the city's best shopping, dining, and cultural hotspots, including the Rideau Centre, University of Ottawa, ByWard Market, LRT, and Parliament Hill. (id:28469)
Engel & Volkers Ottawa
306 - 665 Bathgate Drive
Ottawa, Ontario
Welcome to Las Brisas, a sought-after condominium community offering comfort and convenience. This bright, spacious 2-bedroom suite features a practical layout with large L-shaped living and dining areas, and includes a rarely offered thermal pump A/C wall unit that provides efficient cooling, an upgrade not commonly found in other suites. Oversized windows fill the space with natural light, highlighting the hardwood and tile flooring throughout.The updated kitchen features granite counters, backsplash and the full bathroom offers modern functionality. The primary bedroom includes a large walk-in closet, adding valuable storage. Step outside to the oversized balcony overlooking a peaceful treed area-perfect for morning coffee or evening relaxation.Additional highlights includes a storage locker and underground parking, adding comfort and convenience year-round. Residents enjoy a full range of amenities: indoor pool, fitness centre, party room, common laundry, three elevators, and ample visitor parking.Ideally located near parks, schools, shopping, public transit, NRC, CMHC, CSIS/CSEC, and Montfort Hospital, this move-in-ready suite is ideal for first-time buyers, downsizers, or investors seeking a well-maintained home in a desirable community. (id:28469)
Right At Home Realty
2306 - 199 Rideau Street
Ottawa, Ontario
*1 free month on a 13-month lease* Welcome to MRKT Lofts, perched above the brand-new AC Hotel by Marriott in the heart of Ottawa's vibrant ByWard Market where modern urban living meets upscale hospitality. This never-lived-in, thoughtfully designed studio unit maximizes space and comfort with a bright, open-concept layout, a sleek kitchen featuring stainless steel appliances, and the convenience of in-suite laundry. Residents enjoy premium shared hotel amenities, including an indoor pool, sauna, fitness center, bike storage, and 24/7 video surveillance for peace of mind. At street level, the AC Kitchen offers European-inspired breakfast options, while the AC Lounge provides a stylish setting to enjoy handcrafted cocktails and tapas in the evening. With a Walk Score of 99, this prime location places you steps from the city's best shopping, dining, and cultural hotspots, including the Rideau Centre, University of Ottawa, ByWard Market, LRT, and Parliament Hill. (id:28469)
Engel & Volkers Ottawa
A - 6748 Jeanne D'arc Boulevard
Ottawa, Ontario
Ideally situated in one of Orleans most convenient neighbourhoods, this charming condo offers the perfect blend of space, comfort, and lifestyle - just steps away from transit, shopping, parks, and more.As you step inside, you're welcomed by a large tiled foyer that sets the tone for the home's inviting atmosphere. The entryway features a generous open closet for easy storage and a pleasing powder room - perfect for guests and everyday convenience. Continue down the hall to a bright, thoughtfully designed kitchen that will inspire any home chef. Complete with timeless solid wood cabinetry, a neutral backsplash, abundant counter space, and crisp white appliances, this kitchen balances functionality with classic charm.The open-concept living and dining area offers a warm, welcoming space to relax or entertain. A cozy wood-burning fireplace adds a touch of ambiance, while the large patio door opens onto your private deck. Surrounded by mature trees, the view is peaceful and serene - ideal for morning coffee or evening unwinding. On the lower level, you'll find two generously sized bedrooms with plush carpeting underfoot and plenty of closet space. The beautifully updated full bathroom features a modern vanity and an elegant, tiled tub/shower combination. Additional features include a neatly tucked-away laundry area within the utility room, as well as under-stair storage thats perfect for keeping seasonal items or extra belongings out of sight. Nestled in a quiet, tree-lined corner of the development, this unit offers rare privacy while remaining just minutes from everyday essentials. You'll enjoy easy access to excellent schools, scenic walking and biking trails along the Ottawa River, local parks, and a variety of shops - including a popular grocery store and other retail outlets - all within walking distance. Some photos virtually staged. (id:28469)
RE/MAX Hallmark Pilon Group Realty
410 - 415 Greenview Avenue
Ottawa, Ontario
Welcome to Unit 410 at 415 Greenview Ave in The Britannia, an exceptionally well managed condo community known for its friendly, active residents and unbeatable location. This refreshed, truly move-in-ready 2-bedroom, 1-bathroom condo delivers comfort, convenience, and sweeping north-facing views you'll never grow tired of. Immediate possession available. Inside, you're greeted by a bright, open layout with all-new laminate flooring and fresh contemporary paint. The sunken living room adds character and flow, opening onto a spacious balcony overlooking Britannia Bay, the Ottawa River, and the Gatineau Hills. Enjoy nightly sunsets, the Gatineau Balloon Festival, and Canada Day fireworks right from home. The kitchen offers three appliances and ample cabinetry. Both bedrooms are generously sized, and storage is abundant with large closets plus a dedicated locker. Underground parking is included, and the building allows for the installation of in-unit laundry and window or wall A/C units. The Britannia delivers standout amenities: an indoor saltwater pool, sauna, squash court, party room, games room, arts and crafts room, woodworking shop, exercise room, library, billiards room, bike storage, car wash bays, guest suites, and extensive visitor parking. Condo fees cover heat, hydro, water, building insurance, and caretaker services for truly low-stress living. All of this is just steps to transit, shopping, Britannia Beach, NCC bike paths, and the Ottawa River. If you're looking for a well-kept building, a welcoming community, and a lifestyle that blends comfort with convenience, this is the one. Book your private viewing today and experience the best of The Britannia. (id:28469)
RE/MAX Affiliates Results Realty Inc.
716 Cybulski Road
Madawaska Valley, Ontario
Discover this beautifully maintained 3-bedroom home offering the perfect blend of modern comfort and country charm. Built in 2015, this inviting property is nestled among towering pines and mature spruce hedges, providing exceptional privacy and a tranquil setting where moose and deer are known to wander.The wrap-around driveway leads to a well-cared-for home featuring tile and hardwood floors throughout. The main level offers convenience with a spacious primary bedroom, full bathroom, and laundry area. A cozy electric fireplace with elegant shelving creates a warm, welcoming atmosphere in the living area.The kitchen is designed for both functionality and entertaining, complete with birch cabinets, tile flooring, ample storage, and a central island. Step directly from the kitchen onto a covered deck and expansive 20x20 patio - the perfect space to entertain guests or simply enjoy the peaceful beauty of the surrounding landscape.The partially finished basement offers plenty of potential, with a large rec room, utility area, and generous storage spaces throughout. Outside, the landscaped yard includes fenced gardens and a variety of berry bushes - raspberry, honeyberry, strawberry, and blackberry - ideal for those who enjoy gardening and self-sustainability. A highlight of the property is the large insulated 16' x 57' 4-bay garage with electrical hookup, perfect for vehicles, hobbies, or additional storage. There's also a 16' x 32' insulated outbuilding with power and a large utility bench - an excellent space for a workshop or studio. Additional features include a new hotwater tank & pump, propane furnace, well with UV system, and central vacuum. This peaceful property offers a wonderful lifestyle surrounded by nature - yet with all the modern comforts of home. (id:28469)
Exp Realty
29 Hemmingwood Way
Ottawa, Ontario
Location! This beautifully renovated 3-bedroom, 4-bath townhome is in the heart of Centrepointe, one of Ottawa's most sought-after neighborhoods. With 1,655 sq ft above ground and over $160k in upgrades, this move-in-ready home feels brand new. This townhome is in a well-established neighborhood, within walking distance to Algonquin College, College Square Shopping Center, Baseline bus station, Medical Health Care Center, City of Ottawa social services, Centrepointe Daycare, a future Baseline LRT station, and surrounded by top schools. Spacious! The main floor welcomes you with bright, smooth ceilings, recessed pot lights, and modern marble-patterned tiles. Hardwood floors and natural light fill the living and dining room areas, perfect for family gatherings or entertaining guests. The upgraded kitchen features off-white cabinets, a chic backsplash, stainless steel appliances, and a cozy breakfast nook. Every window has California shutters, and the powder room is fully renovated with a new vanity, mirror, toilet, and light fixture. Upstairs, a rare loft provides space for a home office or second family room. Three spacious bedrooms feature hardwood floors and large windows. Upstairs bathrooms have been fully modernized, and the primary bedroom offers a walk-in closet and a stunning 4-piece ensuite. The finished basement adds a versatile living space with a large rec room and a sleek 3-piece bathroom with a walk-in shower. Upgrades! Recent updates include: windows (2017), kitchen (2018), hardwood flooring (2018), garage door (2018), stove (2023), finished basement (2023), fence (2024), fresh painting (main & upper 2025) new smoke detectors and switches (2025), smooth living room ceiling with new pot lights (2025), fully renovated bathrooms, and new front entryway tiles (2025). This beautiful property has all you need! Call us and book a showing today! (id:28469)
Royal LePage Integrity Realty
2100 Regent Street
Greater Sudbury, Ontario
Welcome Home to our Regent Residence at 2100 Regent Street, Sudbury. Located in the heart of the Four Corners, this southend location is surrounded by restaurants, shopping, fitness centers, schools and the public library. With lakefront access to Lake Nepahwin and within walking distance to the Lake Laurentian Conservation Area, this property gives residents many options to explore and enjoy Greater Sudbury. (id:28469)
Comfree
17 - 7591 Scholfield Road
Niagara Falls, Ontario
Experience our state-of-the-art, executive-style 3 bedroom Townhomes, here on Scholfield Road in Niagara Falls. Renovated to the highest standards of quality, these townhomes sit beautifully in the north end of Niagara Falls amongst a secure private community, surrounded by immaculate grounds and cared for by excellent management. We are confident these stunning Townhome rentals will prove to be a highly enjoyable rental living experience and a great place to call home. These 3 bedrooms townhomes feature: 3 floors living space including finished basement. Large and renovated kitchen and living room space. 6 appliances included-Renovated 1.5 bathrooms. 2.5 bathrooms. Large bedrooms with ample closet space. Fenced-in backyard with ample green space to play or relax. 24H contact emergency phone number. Wood burning fireplace. 1 Parking spot included Utilities: Water is included, gas and hydro is tenants responsibility. (id:28469)
Comfree
703 - 1310 Nesbitt Drive
Greater Sudbury, Ontario
Welcome Home to our Southend Apartments DEF at 1310 Nesbitt Drive, Sudbury. Our Southend Apartment Complex is the perfect location for young professionals, families, and seniors. With maintained grounds, walking trails, and affordable rentals; this property offers comfort and amenities in an established Southend neighbourhood. (id:28469)
Comfree
155 Hagar Street
Welland, Ontario
Property description: Welcome to our apartments for rent at 155 Hagar Street location in Welland. This beautiful and well-maintained location is nested in a quiet and respectable community surrounded by green spaces, mature trees, and nature at Lincoln and Crowland Avenue close to coffee shops, restaurants and all the amenities that are conveniently located all around with transit nearby. Best suited for families, professionals and whoever wants to stay on the quiet side of Welland. The Hagar Street location offers apartments for rent where you can enjoy: Beautiful spacious and clean apartments. Bigger bedrooms and closet space. Laminate and tile flooring. Newer kitchens. Appliances included. Updated bathroom. Large private balconies. Modern updated laundry facilities. Secured entry. Inclusive price available. Wheelchair accessible with elevators. 24 hours emergency contact. Short drive to the beach areas. (id:28469)
Comfree
1166 Thousand Islands Parkway
Front Of Yonge, Ontario
Lovely 2.5 acre treed lot with a variety of indigenous species and wetlands. With an existing driveway and garage, you can start enjoying your little slice of heaven in the Thousand Islands immediately, whether you use it as a weekend hide-away or start planning and designing your unique dream home! With the close proximity of the River, you will appreciate the lulling sounds of the loons and various waterfowl that call the St. Lawrence home, or watching the ships pass by and wondering where they are off to. Don't forget to bring your bikes the bike path is 58 kms long! (Please do not visit the lot without a realtor.) (id:28469)
Royal LePage Proalliance Realty
17189 Cornwall Centre Road
Cornwall, Ontario
Opportunity knocks! A life time opportunity for Builders and investors, approximately 99 acres commercial/residential lot at intersection of highway 401 and highway 138. This great lot faces 2 major roads ( Cornwall Centre Rd & Headline Rd) Can be developed for both commercial and residential, across from the major car dealership, beside a populated residential neighborhood! The house and out buildings are included in the asking price one garage (19 x 18) (35 x 20) carriage home, A must see! (id:28469)
Power Marketing Real Estate Inc.
66 Elgin Avenue W
Renfrew, Ontario
NEW DEVELOPMENT OPPORTUNITY!! Site Plan for 6 SEMI-DETACHED Bungalow Homes with each home designed to include a lower level Secondary Dwelling! A total of 12 DWELLINGS on 6 LOTS. Approx. 255' of street frontage! Located blocks from the Hospital, River, Convenience Store, Tim Hortons, Wendy's and the main Street! Sales includes the Architect Plans and Site Studies. Gas, Hydro, Water and Sewer at the street. Currently zoned CF and requires a zoning Bi-Law amendment to Residential. Newer Back Fence and cleared LOT! Do your due diligence, and see the opportunities. CALL TODAY!! (id:28469)
RE/MAX Hallmark Realty Group
66 Elgin Avenue W
Renfrew, Ontario
NEW DEVELOPMENT OPPORTUNITY!! Site Plan for 6 SEMI-DETACHED Bungalow Homes with each home designed to include a lower level Secondary Dwelling! A total of 12 DWELLINGS on 6 LOTS. Approx. 255' of street frontage! Located blocks from the Hospital, River, Convenience Store, Tim Hortons, Wendy's and the main Street! Sales includes the Architect Plans and Site Studies. Gas, Hydro, Water and Sewer at the street. Currently zoned CF and requires a zoning Bi-Law amendment to Residential. Newer Back Fence and cleared LOT! Do your due diligence, and see the opportunities. CALL TODAY!! (id:28469)
RE/MAX Hallmark Realty Group
70 Forestdale Crescent
Cornwall, Ontario
If moving to a new address is on your 2026 checklist, this well-kept semi-detached home is a must-see. Enjoy the convenience of an attached garage, ideal for Canadian winters. The main level features hardwood flooring, pot lighting, and an open-concept kitchen, living, and dining area with a centre island, ample cabinetry, generous counter space, and included appliances. The living room offers a cozy gas fireplace, while patio doors lead to the rear deck for BBQs and entertaining. Partially fenced yard adds outdoor usability. The primary bedroom includes double closets and cheater access to the main 4-piece bath, complete with a separate soaker tub and accessible stand-up shower. The raised construction allows for large, bright basement windows, making the finished lower level especially comfortable and functional. Basement layout includes one bedroom with the option to frame an additional bedroom/den if needed, plus a spacious rec room with a gas stove. Located in a quiet, well-maintained pocket of the North End. 48-hour irrevocable required. Book your private viewing today. (id:28469)
RE/MAX Affiliates Marquis Ltd.
505 Dawson - B Avenue
Ottawa, Ontario
Luxury 1-bedroom in the heart of Westboro. Brand new build on a quiet street, just steps to shops, cafés, restaurants, parks, and green space. Features include high-end appliances, quartz counters, A/C, hot water on demand, in-unit laundry, and great storage.Bright open layout with a stylish kitchen - perfect for cooking and entertaining. Spacious bedroom + versatile den.Live the Westboro lifestyle: walk to everything, bike along the Ottawa River, enjoy parks, beach access, and vibrant urban living. (id:28469)
RE/MAX Hallmark Realty Group
2366 Cheshire Road
Ottawa, Ontario
Superbly located all-brick bungalow just a 2-minute walk to rapid transit, future LRT, and close proximity to College Square & Algonquin College. Main level offers a functional layout with hardwood floors throughout, 3 bedrooms, a 4pc bath. Lower level features direct access from an exterior door, providing excellent flexibility for an in-law setup or additional living space. The lower level includes a generous living/dining area with gas fireplace, an eat-in kitchen with 2 appliances, a single bedroom, open concept office area, 3pc bath with heated flooring, and a laundry area with washer and gas dryer.Utilities are extra. No pets permitted. Landlord open to wiring an outlet outside for an EV charger for the right tenants. Photo ID, full credit report, recent pay stubs, letter of employment,to be submitted with all rental applications (id:28469)
Solid Rock Realty
16 Nettle Crescent
Ottawa, Ontario
Wow! Stunning, END-UNIT townhome that perfectly blends modern design and luxury living. With its open-concept layout, this home invites you in with an inviting foyer that flows seamlessly into the expansive living area, bathed in natural light and featuring a cozy gas fireplace. Perfect for both relaxing and entertaining. The spacious dining room and bright breakfast area are alongside a contemporary kitchen that truly anchors the main floor. Tailored for the culinary enthusiast, the kitchen boasts ample cabinet space, a pantry, soft-close cabinetry, stylish pot lights, and a large island complete with a breakfast bar, ideal for casual dining or morning coffee. As you ascend to the second level, you'll be greeted by a sizable primary bedroom, which includes a luxurious walk-in closet, Extra Linen Closet and a private ensuite bathroom. Two additional generously sized bedrooms and a well-appointed main bath provide comfort and convenience for family and guests alike. The basement offers a bright and airy recreational or family room, providing a versatile space for relaxation or play, alongside plenty of storage options. Highlighted features throughout the home include elegant hardwood floors and 9-foot ceilings on the main level, quartz countertops, and modern finishes/features that enhance its contemporary appeal. Outdoor living is made enjoyable with a natural gas BBQ hookup in the backyard, perfect for summer gatherings. Enjoy the convenience of a dedicated 2-car parking driveway, separated from neighbors on both sides + 1 Garage parking! No more worrying about dings or damage to your vehicles! This exceptional townhome is situated in a prime location close to parks, natural trails, shopping, public transit, and schools. Don't miss your opportunity to own this beautiful End Unit Townhome in Findlay Creek. Schedule your showing today! (id:28469)
Right At Home Realty
6862 Highway 38
Frontenac, Ontario
6862 Highway 38 - Affordable, Updated Living in the Heart of Verona. Welcome to this charming and low-maintenance 2-bedroom bungalow, ideally located just steps from all of Verona's amenities and a short drive to Kingston. Surrounded by some of the area's best lakes and outdoor recreation, this home offers convenience and simplicity in a peaceful small-town setting. Inside, you'll find a cozy layout with an enclosed front porch and a flexible attic space that offers great potential for storage, a hobby area, or future development. The home has seen many important updates in recent years, including the roof, soffit, fascia, eavestroughs, furnace, AC, and breaker panel-providing comfort and peace of mind. Set on a deep223-foot lot-a rare find in the area-this property features a covered back deck and multiple sheds for storage and workspace. Perfect for first-time buyers, downsizers, or investors, this move-in-ready home offers exceptional value across from Prince Charles Public School and within minutes of groceries, restaurants, and everyday essentials. (id:28469)
RE/MAX Rise Executives
1 - 45 Chestnut Street
Kingston, Ontario
Welcome to Unit One at 45 Chestnut Street - a fully furnished, upscale 2-bedroom executive apartment occupying the upper two floors of this professionally rebuilt, rusticated stone home in downtown Kingston. Designed with comfort and convenience in mind, this bright unit features an open-concept kitchen and living area, granite/quartz countertops, stainless steel appliances, a ceramic backsplash, and in-suite laundry, ensuring a modern, comfortable lifestyle. Upstairs, a finished loft garret provides additional space for a home office or creative retreat, and opens to a private upper-level deck overlooking Kingston's Fruit Belt neighbourhood. Included in rent: Fully furnished (beds, TV, dining, decor, etc.)Kitchenware, cutlery, and linens. In-suite laundry. Heat, hydro, water, and internet are included in the all-inclusive rent, providing peace of mind and convenience for busy professionals. Wi-Fi enabled programmable thermostat. Access to an on-site EV charger Lease terms:$3250/ month, all-inclusive. First and last month's rent required. Credit checks and references are mandatory, and the typical approval process is completed within two business days to facilitate a timely move-in. One-year lease. This unit is ideal for executives, academics, or professional tenants seeking stylish, turnkey living in a modernized heritage setting. (id:28469)
Century 21 Lanthorn Real Estate Ltd.

