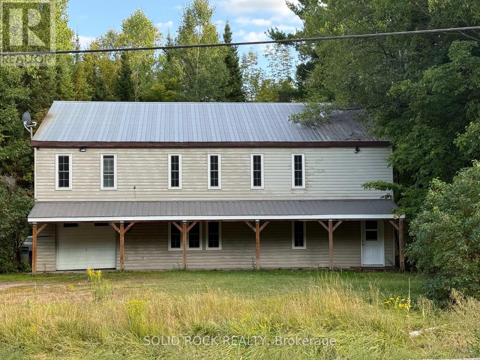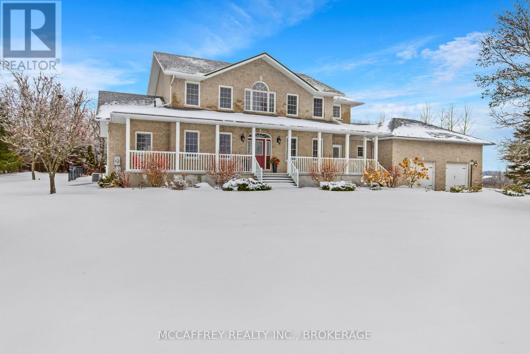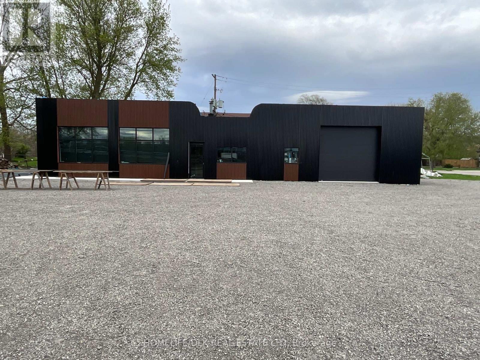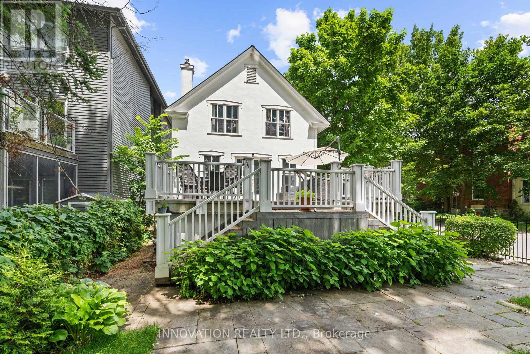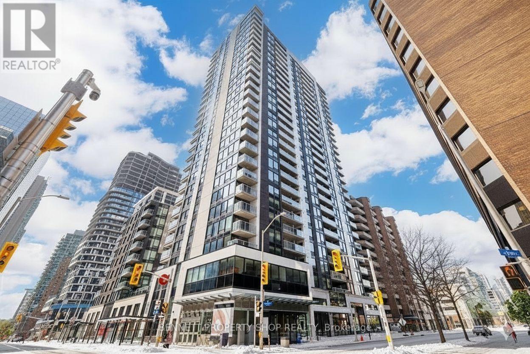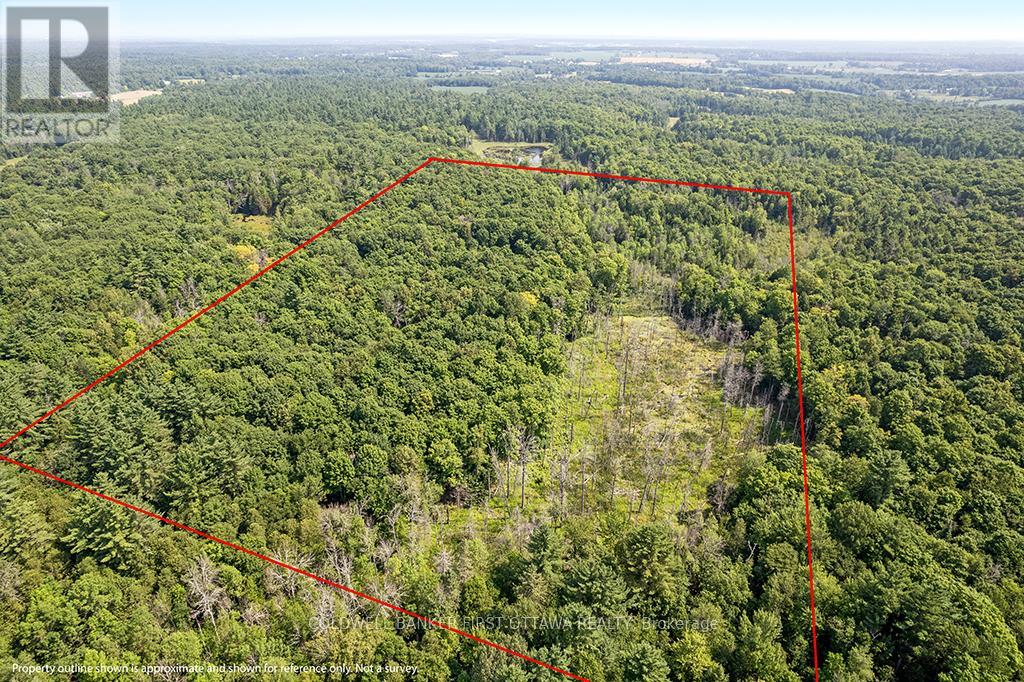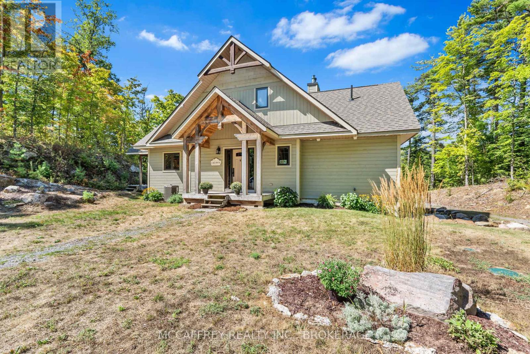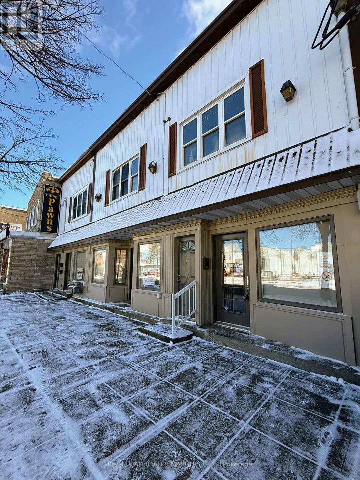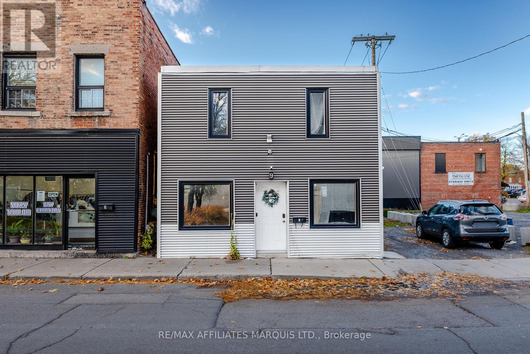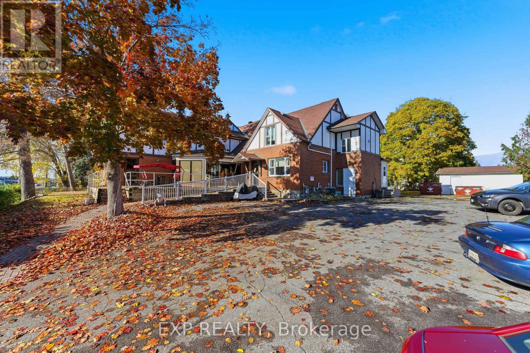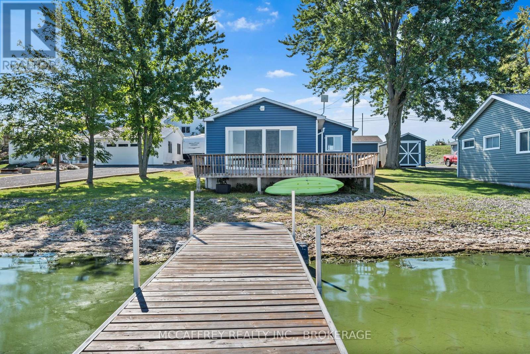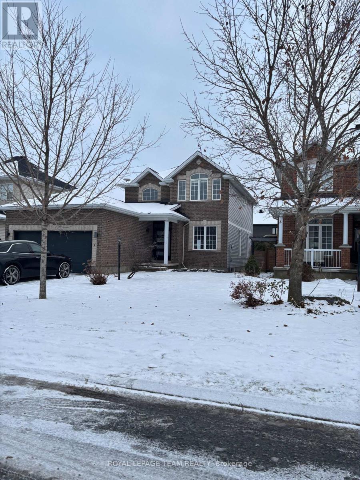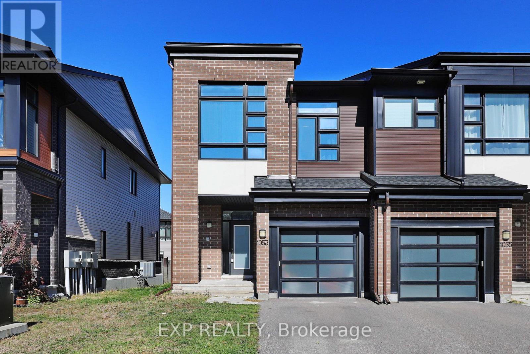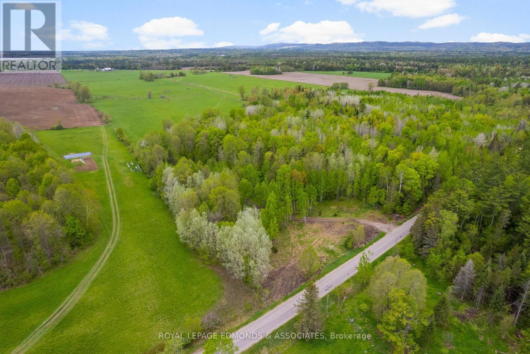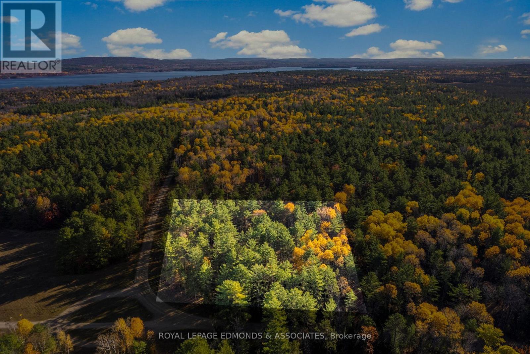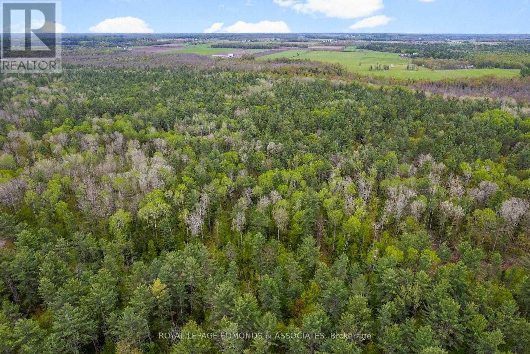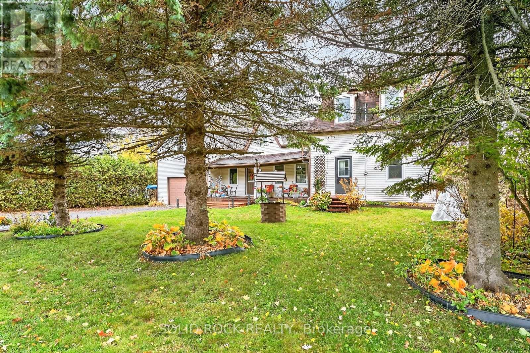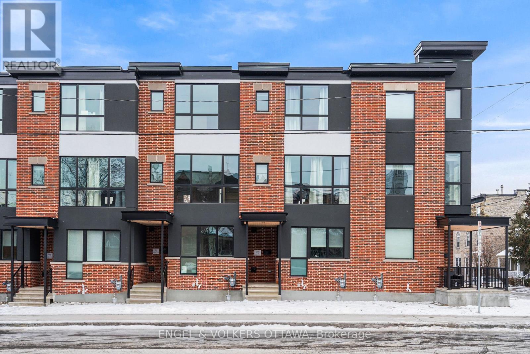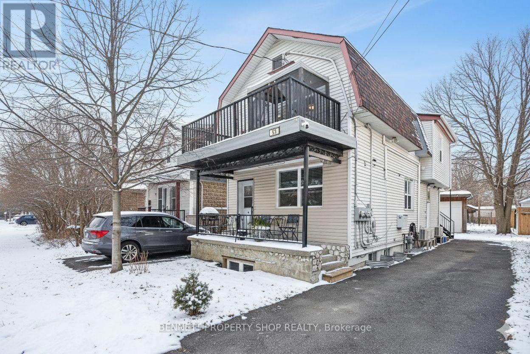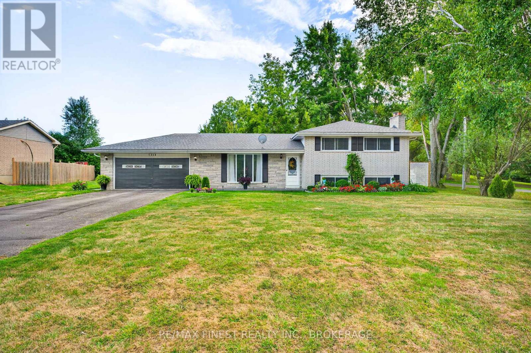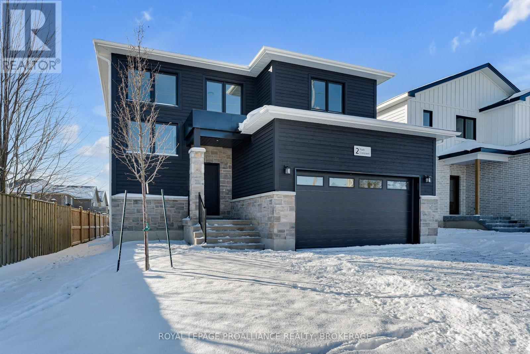2855a Highway 132 Road
Admaston/bromley, Ontario
Welcome to a one-of-a-kind property designed to suit the needs of extended or multi-generational families or an in-law suite. This spacious and thoughtfully designed home offers both flexibility and charm. The multi-level floorplan provides a seamless blend of comfort and functionality. On the main level you will find an open-concept living area complete with a convenient kitchenette, a full bathroom and a bright bedroom perfect for in-laws, guests or independent family members seeking their own space. Upstairs, the inviting open-concept layout continues with upgraded laminate flooring, a full kitchen overlooking the dining area and living room and easy access to upper-level laundry. Three generous bedrooms await, including a spacious primary bedroom with a private 2-piece en-suite and ample closet space throughout. Step into the impressive heated garage boasting with separate hydro source, 17 foot ceilings and a 12 overhead door ideal for hobbyists, workshop space or additional entertainment area. The built-in bar and gathering space make it perfect for hosting family and friends year-round. Outside you can make the wooded area your own with the summer campfires or outdoor activities. Enjoy the comfort of being just 4 km from Dragonfly Golf Links, 1 km from Admaston Public School and amenities. Tucked away in a peaceful, private setting just minutes from the heart of Renfrew. You will love the balance of privacy and convenience this home provides. Don't miss the chance to make this truly unique property. (id:28469)
Solid Rock Realty
190 Rathowen Street
London North, Ontario
This Charming 1 1/2 story duplex located in the heart of Blackfriars. Ideal for a starter home with income or investors for expansion or rented as a turn key. Dbl garage, A/C, 4 parking spots with a front side spot. Featuring a renovated main floor; one large master bedroom that has a wall to wall closet, Open concept kit/living anda spacious full 4-pc bath. A cute front porch for those beautiful summer days. The Upper has been completely refinished to include a full studio unit. It is perfect for a young professional or graduate student. Modern open concept and full of light with glorious windows. Separate entrance at back where the sheltered deck and yard can be private orshared. Full basement that is partially finished; a separated laundry room for shared access and a private locked area for storage/ home gym with mirrors! The neighbourhood is walking distance to numerous paths, parks and attractions such as Harris Park, Budweiser Gardens, and all the fantastic amenities Downtown has to offer. (id:28469)
Comfree
888 County Road 8 Road
Greater Napanee, Ontario
Discover an exquisite stone estate nestled on 18 picturesque acres located just minutes from downtown Napanee. Upon entry, marvel at the spacious open-concept kitchen and great room, accentuated by a magnificent floor-to-ceiling stone fireplace and panoramic windows that invite the outside in, offering breathtaking views of the private landscape. The main floor reveals a primary suite with dual walk-in closets and a spacious en-suite bath. Venture upstairs to discover 3 additional bedrooms, plus a functional office and 2 full bathrooms, promising ample space for family, guests or professional pursuits. The lower level was fully renovated in 2018 and presents a multifaceted space with a rec room, home theatre area, gym, den, full kitchen, and bathroom and walk out to garage. The exterior is equally impressive, boasting an oversized double car garage, a paved driveway and a resort-like backyard. This extraordinary outdoor living space is equipped with a fire pit and a heated inground pool with a slide - an impeccable venue for summertime gatherings. A continuous commitment to maintenance and upgrade over the past 9 years is evident in the new pool heater, elephant pool cover, reliable 11kw generac system, granite countertops throughout, resilient steel roof, elegant stone walkways, striking stone fireplace, furnace, a/c and so much more. Five minutes from Napanee, 10 minutes from the 401, a quick 30-minute commute to the Kingston airport, and an approximate 2-hour drive from both Toronto and Ottawa. Come step into a realm of serene luxury and spacious living, a property where every day feels like a private getaway. This is not just a house - it's a lifestyle, waiting for you to call it home. Don't miss out on this one of a kind executive property (id:28469)
Mccaffrey Realty Inc.
185 North Augusta Road
Brockville, Ontario
Great opportunity for growing your business, beautifully decorated in a modern and progressive design awaiting for the new owner to finish the driveway that will open the Avenue to growth. Welcome to your new office/working space. (id:28469)
Homelife/dlk Real Estate Ltd
135 Stanley Avenue
Ottawa, Ontario
Elegant Family Home with Park Views in Ottawa's Sought-After New Edinburgh! 4 spacious bedrooms 2.5 bathrooms (including ensuite and Jack & Jill) Newly renovated kitchen. Double-car garage Oversized deck with park view High ceilings throughout.This charming home exudes sophistication with its timeless architectural details, freshly painted interiors, and bright, open spaces filled with natural light. The newly remodeled modern kitchen features upgraded finishes and ample storage - perfect for family meals or entertaining. The living and dining areas flow seamlessly toward a beautiful oversized deck overlooking the park, creating an inviting space for relaxation or hosting guests. Upstairs, you'll find four generous bedrooms, including a private primary suite and a Jack & Jill bathroom connecting two additional rooms, offering both comfort and functionality. ALL UTILITES EXTRA (id:28469)
Innovation Realty Ltd.
F - 1032 Beryl Private
Ottawa, Ontario
Back to Green space with NO rear neighbor! Welcome to this stylish 2-bedroom 2 full bathroom condo unit in the desirable Riverside South! This home features an open-concept layout, gleaming hardwood floors throughout the living room and dining room. The functional kitchen is a chef's dream, boasting quality laminate countertops, upgraded cabinetry, stainless steel appliances, a big island, and a PANTRY, making meal prep effortless. Natural light fills the living areas, enhanced by pot lights throughout. From the living room, step out onto a spacious and private balcony overlooking serene wooded outdoor space, a perfect retreat right at your doorstep. The primary bedroom offers a peaceful sanctuary with a WAL-IN closet and a 3-piece ENSTUIE bathroom. A generously sized second bedroom is good for a guest or home office. Additional features include an in-suite laundry, ventilation, and the convenience of one dedicated parking spot and ample visitor parking. Ideally located near public and Catholic schools, shopping, dining, the LRT, and the airport, this is the perfect place to call home. (id:28469)
Ottawa True North Realty
Royal LePage Integrity Realty
1607 - 340 Queen Street
Ottawa, Ontario
Discover urban elegance in this stunning condo perfectly positioned in Ottawa's vibrant core. Floor to ceiling windows of this corner unit allow natural light to flood in and provide a chic urban setting that can also be appreciated from the spacious balcony. Enjoy in-suite laundry, a double storage locker, and exceptional amenities: fitness centre, indoor pool, theatre room, lounge, guest suite, business space, 24/7 concierge, and outdoor terrace with BBQs/seating - all supported by low condo fees that include heat and water. Convenience is at your doorstep being situated above the Lyon LRT station, with a grocery store on the main level, and access to the city's amenities, shops, restaurants, and trails along the Ottawa River. The location is ideal, and the condo is elevated in every way with numerous upgrades and custom blinds. Don't miss this prime opportunity to own a piece of the exciting and efficient downtown lifestyle. Schedule a viewing today! Some photos are digitally enhanced. (id:28469)
Bennett Property Shop Realty
00 Pt Lt 22 Con 4 Road
Mississippi Mills, Ontario
Hunters Paradise 44 Acres of Untouched Wilderness. Tucked away from it all, this secluded 44-acre parcel offers the perfect escape for outdoor enthusiasts. Accessible by an unopened road allowance, this private retreat is ideal for hunters, nature lovers, or anyone seeking peace and solitude. Featuring a serene pond, a natural clearing perfect for a cabin or campsite, and an abundance of mature maple trees ready for tapping! Build your own sugar camp and boil your own maple syrup right on the land. Whether you're dreaming of a backcountry getaway, a maple bush operation, or simply a quiet place to reconnect with nature, this property offers exciting potential. (id:28469)
Coldwell Banker First Ottawa Realty
840 Longs Lane
Front Of Leeds & Seeleys Bay, Ontario
Welcome to this gorgeous timberframe waterfront retreat in Seeleys Bay, custom built in 2017. Tucked into a peaceful, 3+ acre country setting located directly on the Rideau Canal, this two storey Discovery Dream Home blends classic character with elevated finishes, beginning with soaring tongue and groove cathedral ceilings that crown the light filled main living area. Warm natural wood, expansive windows, and an airy, open concept create an inviting backdrop for everyday life and effortless entertaining. At the heart of the home is a magazine worthy kitchen by Hickory Lane Kitchen. Custom cabinetry provides exceptional storage and organization, while leathered granite countertops bring texture, durability, and understated luxury. A generous prep and serving area invites family and friends to gather, and the seamless flow to the dining and living spaces keeps the conversation going from breakfast to late night board games. Thoughtful design continues throughout with flexible main floor spaces that adapt to your lifestyle ideal for a home office, playroom, or quiet guest room. Upstairs, the Cape Cod charm continues with dormer accents and a lofted feel, offering a bedroom and a bright landing that can double as a reading nook or creative studio. Every detail reflects quality craftsmanship and a focus on comfort, from the solid finishes to the practical storage solutions you'll appreciate daily. Outdoors, enjoy tranquil views and room to relax, garden, fish, swim and entertain whether you're hosting summer barbecues or unwinding with a coffee on a crisp morning. Boat through the channel into Whitefish, minutes from marinas, parks and recreation on the Rideau. Convenient, easy commute to Kingston and Gananoque. Move In ready and impeccably maintained, this home delivers the best of waterfront country living: character without compromise in a setting that feels like home the moment you arrive. Discover your next chapter in a home that's as functional as it is beautiful. (id:28469)
Mccaffrey Realty Inc.
111 Montreal Road
Cornwall, Ontario
Prime Mixed-Use Opportunity in Le Village Cornwall's Original Downtown Proudly positioned in the heart of Le Village, Cornwall's original downtown core, this mixed-use building offers over 1,600 sq ft on the main level and a rare chance to own a piece of local legacy. Once home to a long-standing, family-run business, the property sits in a vibrant commercial corridor known for its history, character, and community spirit. The main floor features a versatile layout ideal for office or retail use, complete with a reception area, a mix of private and open-concept workspaces, a bathroom, kitchenette, fireproof safe room, and abundant storage throughout. Upstairs, you'll find two one-bedroom residential units. One is currently tenanted by a long-term resident, while the other is vacant providing immediate potential for added rental income or personal use. This location benefits from high visibility, walkable amenities, and access to city incentive programs through the Heart of the City initiative. Whether you're an investor, entrepreneur, or professional looking to establish a presence in Cornwall's most historic district, this property delivers exceptional potential. Please note: this building is currently open to the main level of 113-115 Montreal Road. While being sold separately, it could also be purchased in conjunction with 113-115 (arms-length) or easily converted back into two distinct units by reinstating a dividing wall. (id:28469)
RE/MAX Affiliates Marquis Ltd.
9 First Street E
Cornwall, Ontario
Fantastic Investment Opportunity! This well-maintained 5-plex offers a strong mix of occupied and vacant units, providing both reliable rental income and excellent value-add potential. Unit 9 is rented for $1,076 per month plus $80 for water + electric, Unit 9B brings in $1,638 plus electric, and Unit 9D is rented for $875 plus electric, while Units 9A and 9C will both be vacant (with 9A becoming vacant as of December 31st, 2025), offering exceptional flexibility for renovation, repositioning, or maximizing future rents. Each unit is separately metered, ensuring straightforward management. Whether you're looking to expand your portfolio or secure a multi-unit building with strong income growth potential, this 5-plex is a must-see. 48 hours' notice required for all showings and 48-hour irrevocable on all offers as per Form 244. (id:28469)
RE/MAX Affiliates Marquis Ltd.
2526 Laurier Street
Clarence-Rockland, Ontario
SELLER FINANCING IS AVAILABLE (INQUIRE FOR MORE DETAILS)! Rare opportunity to acquire a C-3 zoned property in Clarence-Rockland with excellent potential to operate as a retirement home. This approx. 9,000 sq. ft. building is currently used as a disability home and features 11 private rooms and 9 semi-private rooms, all equipped with en-suite bathrooms for resident comfort. The layout supports services such as meals, laundry, housekeeping, and utilities, making the property well-suited for care-focused operations. It also includes convenient elevator access and is located in a secure, central area close to shops, restaurants, medical services, and essential amenities. The main level offers a welcoming lobby, great room, dining hall, games room, office, and reception area. With flexible C-3 zoning, the property can also be adapted for other commercial uses, offering strong potential for future redevelopment. For more information on operating income and expenses, please reach out to the listing agent. (id:28469)
Exp Realty
2161c County Rd 9
Greater Napanee, Ontario
Escape to your own piece of paradise with this fully furnished 2-bedroom cottage perfectly situated on the scenic Bay of Quinte. Step inside to find a bright, open-concept living space with picturesque water views. The cottage is equipped with efficient baseboard heating and a modern heat pump to ensure your comfort on those hot summer days or cool fall nights. Imagine relaxing or entertaining friends and family on the deck, which offers breathtaking sunsets over the bay. Enjoy direct water access from your dock perfect for boating, fishing, or just soaking up the sun. The property comes fully furnished, so you can move in and start enjoying cottage life right away. Located just a short drive from local amenities, wineries, and charming towns, this Bay of Quinte cottage offers the perfect blend of relaxation and convenience. Dont miss your opportunity to own this waterfront gem! (id:28469)
Mccaffrey Realty Inc.
78 Friendly Crescent
Ottawa, Ontario
Wonderful home on a quiet street in Stittsville. This home offers outdoor fun and indoor convenience. The spacious open concept kitchen and family room has a gas fireplace and hardwood flooring. The kitchen is open and offers loads of cabinetry, pantry storage and wine rack. The breakfast bar/prep area is stunning. The dining area open and elegant to entertain family and friends on those special occasions. The second level offers 3 bedrooms - Primary bedroom offers hardwood flooring, a large ensuite, with walk in closet. The two secondary bedrooms are spacious and conveniently located are complete with hardwood flooring. The finished basement has an office/bedroom, recreation area for a TV, exercise space, and plenty of storage. The outdoor area includes a salt water pool, hot tub, patio and extra seating space. This area awaits to be enjoyed! Arrange your appointment today! (id:28469)
Royal LePage Team Realty
1053 Lunar Glow Crescent
Ottawa, Ontario
Welcome to 1053 Lunar Glow Crescent - a beautifully updated 2020 Urbandale end-unit townhouse that perfectly blends modern design, functional space, and family-friendly comfort in the heart of sought-after Riverside South. Step inside to discover a bright, open-concept main floor featuring upgraded finishes throughout, including elegant flooring, designer lighting, and large windows that flood the home with natural light. The chef's kitchen impresses with stylish cabinetry, quartz counters, a large island, and stainless-steel appliances - ideal for family meals and entertaining alike. Upstairs, you'll find three spacious bedrooms, including a serene primary suite complete with a walk-in closet and luxurious 4-piece ensuite. The additional bedrooms are generous in size and share a sleek, modern main bathroom, while the convenient second-floor laundry makes everyday living effortless.The lower level offers a large recreation space - perfect for movie nights, a home office, or a play area - along with plenty of storage and roughed in and framed bathroom. Outside, enjoy your fully fenced backyard with a storage shed and room to relax or garden, all within a quiet crescent near parks, top schools, and shopping. Built with quality and care, this move-in-ready home offers exceptional value in one of Ottawa's most desirable communities. (id:28469)
Exp Realty
114 Harold Valley Drive
Ottawa, Ontario
Welcome to 114 Harold Valley Drive - where simple, stress-free living meets comfort and peace of mind. This bright, well-kept, almost-new mobile home is tucked into a quiet, friendly community in the Kinburn area and offers an ideal lifestyle for those who want low maintenance without compromise. Built in 2020 and thoughtfully upgraded, this home lets you move in and relax knowing the big-ticket items are already taken care of. Recent improvements include a new heat pump and A/C (2025), transfer switch and back-up generator (2023), multiple decks (2021 & 2022), eavestroughs (2021), and a water filtration system (2020) - all adding up to true worry-free ownership. Inside, the open and functional layout is filled with natural light. The kitchen features a gas stove and flows comfortably into the living area, making everyday living easy and inviting. Two well-sized bedrooms, a full bathroom, and a convenient laundry area round out the space - perfectly sized for effortless day-to-day living. Set on a 70 x 140 ft lot, there's plenty of outdoor space to enjoy morning coffee on the deck, tend a small garden, or simply soak in the peaceful treed surroundings. Residents love the relaxed pace, strong sense of community, and the convenient access to Carp, Arnprior, Kanata, and Highway 417. Whether you're downsizing, buying your first home, or looking for a manageable, affordable alternative to traditional housing, this property delivers comfort, value, and peace of mind. Lot Fees are $525.00/month and cover water, garbage collection, park maintenance, and sewerage. (id:28469)
Solid Rock Realty
0 Wright Road
Whitewater Region, Ontario
This 22-acre lot in Westmeath offers the perfect canvas to build your dream home or hobby farm, nestled among mature trees that provide both privacy and tranquility. Property is a good mix of trees and fertile farmland (clay loam soil). Excellent deer and turkey hunting on the property. Enjoy the best of both worlds with just a 30-minute commute to Pembroke, while being only 5 minutes from the charming town of Westmeath for quick errands or a fill-up. For water enthusiasts, the boat launches at La Passe and Westmeath are just 5 minutes away, offering endless opportunities for fishing and water adventures on the Ottawa River. This lot has a mix of bush and open pasture - would make a great spot for hobby farming or garden enthusiasts alike! 24-hour irrevocable on all offers. (id:28469)
Royal LePage Edmonds & Associates
100 Nangor Trail
Whitewater Region, Ontario
One of four prime building lots available! This approximately 2.70-acre lot in Westmeath offers the perfect canvas to build your dream home or a peaceful getaway, nestled among mature trees that provide both privacy and tranquility. Easy to build sand soil just excavate and start building. Hydro to be installed at lot line. Fiber optic high speed internet currently being installed at lot line. Rogers cell tower just installed in the area for strong cell service. Recently severed with survey on file. Enjoy the best of both worlds with just a 30-minute commute to Pembroke, while being only 10 minutes from the charming town of Westmeath for quick errands or a fill-up. For water enthusiasts, the boat launches at La Passe and Westmeath are just 10 minutes away, offering endless opportunities for fishing and water adventures on the Ottawa River. 24-hour irrevocable on all offers. (id:28469)
Royal LePage Edmonds & Associates
0000 Nangor Trail
Whitewater Region, Ontario
Very rare opportunity at 180 acres of land. Mature bush with lots of pine and hardwood for marketable timber. Build your dream home in this private setting with sandy soil. Excellent hunting (Deer, Bear, Turkey) with lots of trails throughout the property and a pond to keep wildlife around. Amazing investment with the value of this timber on the property. Lots of road frontage additional severances may be possible. Skidoo/ATV trails runs by the boarder of this property for recreational enjoyment and easy access to trails across Renfrew County. Just a 30-minute commute to Pembroke, while being only 10 minutes from the charming town of Westmeath for quick errands or a fill-up. For water enthusiasts, the boat launches at La Passe and Westmeath are just 10 minutes away, offering endless opportunities for fishing and water adventures on the Ottawa River. Four season maintained road with hydro at the lot line. 24-hour irrevocable on all offers. (id:28469)
Royal LePage Edmonds & Associates
1262 Rodney Lane
North Dundas, Ontario
Nestled just outside of Winchester, this beautiful 1886 home blends timeless character with modern upgrades and an abundance of space - inside and out. Set on a private property surrounded by nature, near a trail and well-equipped playground, this four-bedroom, two-bathroom home plus loft offers the perfect balance of peaceful country living and everyday convenience.Step inside to find a welcoming foyer with access from the attached garage and a spacious main floor laundry room. The large kitchen provides plenty of room for family cooking and casual dining, while the formal dining room offers stunning views of the backyard - ideal for entertaining or enjoying quiet meals at home. The main floor also features a cozy living room filled with natural light, a dedicated office, den or playroom, a full four-piece bathroom, and a practical back mud room with both backyard and basement access. Upstairs, three generous secondary bedrooms share a full bathroom, while the oversized primary suite includes a walk-in closet. The bonus loft - accessible from the garage and the primary bedroom- provides additional space for hobbies, another bedroom, studio, or playroom. Downstairs, the basement includes a spacious workshop area and ample storage. This home has been thoughtfully updated with no carpet throughout, a propane furnace (2022), heat pump (2022), and water treatment system (owned). Additional features include: a 100-amp panel with surge protection; generator hookup; 10x12 shed and central vacuum with a new canister (2025).Enjoy the privacy, charm, and modern comforts of this historic home - the perfect place to relax, grow, and make lasting memories just minutes from Winchester and a short drive to Ottawa. (id:28469)
Solid Rock Realty
73 Parent Avenue
Ottawa, Ontario
Experience refined urban living in this beautiful three-bedroom townhome built by award-winning Roca Homes. Thoughtfully laid out across three levels, the home features a versatile main floor with a welcoming foyer, full bathroom, laundry, storage, and a flexible office/bedroom with private rear access ideal for client meetings or Airbnb potential. The second level offers an open-concept kitchen, dining, and living space with stunning views and a balcony perfect for summer BBQs, while the top floor includes two comfortable bedrooms and another full bathroom. Stylish, functional, and perfect for a live-work lifestyle. 24-hour irrevocable on all offers. (id:28469)
Engel & Volkers Ottawa
53 Laval Street
Ottawa, Ontario
Discover this exceptional legal triplex at 53 Laval St, Ottawa - a prime investment gem in vibrant Vanier, just steps from Beechwood Avenue's trendy shops, eateries, pubs, and groceries! Imagine the ease of owning a fully renovated (2017-2019) property that generates strong, passive income while you enjoy low-maintenance living or scale your portfolio. Each unit features granite counters, stainless steel appliances with dishwashers, in-unit laundry for tenant convenience, separate A/C, heated towel racks, and durable hardwood/tile/laminate flooring - ensuring high occupancy and minimal repairs. Unlock energy savings and eco-friendly appeal with on-demand hot water, solar panels, inverter, battery, and an EV charger, slashing utility costs and attracting modern renters. Strong annual rents of $65,700 deliver a stellar cap rate for reliable returns! Built on a solid 1937 block foundation with asphalt roof, central A/C, gas heat, detached 1-car garage + 4 drive spots (5 total parking), this 33x99 ft lot maximizes value in R4 zoning with municipal services. Three kitchens, three baths, a finished basement, and four hydro meters simplify management. Lower tenant eager to stay for seamless cash flow; upper owner-occupied with $2K+ rent potential. Walk to transit, downtown access - perfect for investors seeking location-driven appreciation and effortless yield in a thriving neighbourhood. Turnkey opportunity awaits! Some photos are digitally enhanced. (id:28469)
Bennett Property Shop Realty
Bennett Property Shop Kanata Realty Inc
7350 County Road 2
Greater Napanee, Ontario
Welcome to 7350 County Road 2 in Greater Napanee, Ontario! This charming bungalow is located just minutes from downtown Napanee, with an easy commute to Kingston, and offers a perfect blend of comfort and convenience. This lovingly maintained home features 3 bedrooms and a 5piece bathroom complete with a relaxing soaker tub. The lower level is fully finished, showcasing a cozy electric fireplace and a convenient walkout to the backyard, making it an ideal space for entertaining or relaxing with family. A 2 piece bathroom in the basement, as well as laundry room, adds to the functionality of the layout. Step outside to enjoy the landscaped property, providing great curb appeal and a serene setting for outdoor living. With its prime location close to town amenities, schools, and parks, this property is perfect for families or first time buyers who are looking for country living but close enough to town! (id:28469)
RE/MAX Finest Realty Inc.
2 Park Crescent
Loyalist, Ontario
A rare opportunity to own a showcase home by Concord Homes. Welcome to this stunning 2500 sq.ft. 2 storey residence, crafted by one of Kingston's finest builders. Located on a quiet street in Amherstview, this custom-built home offers quality finishes and exceptional craftmanship throughout. Open concept main floor featuring a modern kitchen with a central island, quartz countertop, walk-in pantry and stylish cabinetry. Patio doors to composite deck. Seamless flow to the dining area and inviting family room. Upstairs, a hardwood staircase leads to 4 generous sized bedrooms including a spacious primary suite complete with a wood feature wall, walk-in closet and a sleek ensuite bathroom with a glass shower. The upper-level laundry room adds convenience with built-in cabinetry. Situated just steps from schools, parks and shopping, this home offers the perfect blend of style, comfort and location. (id:28469)
Royal LePage Proalliance Realty

