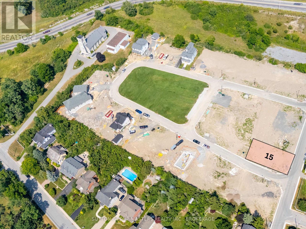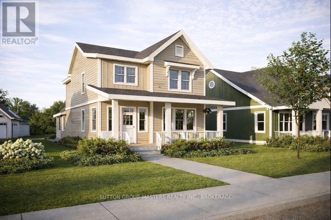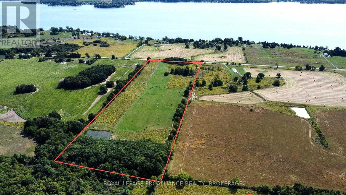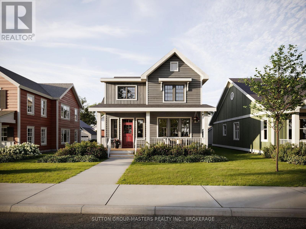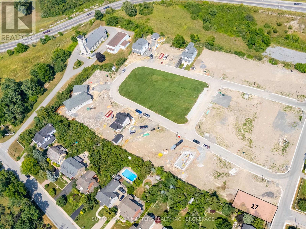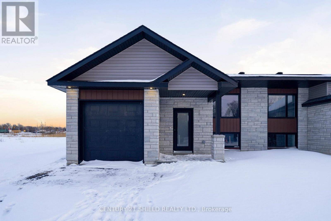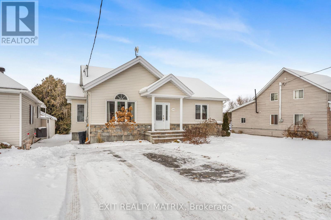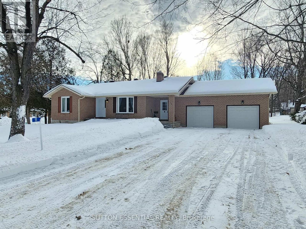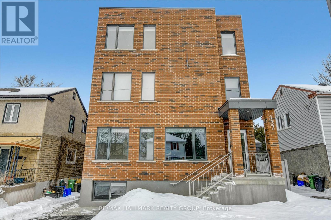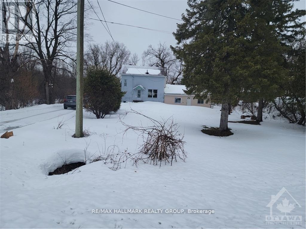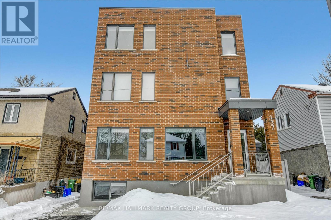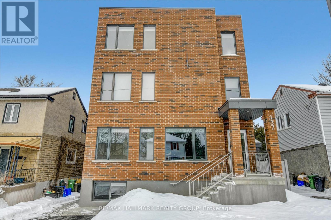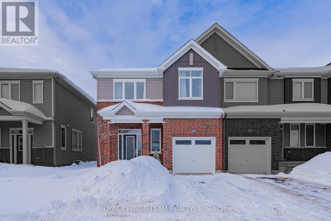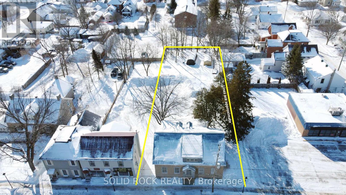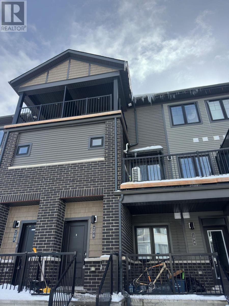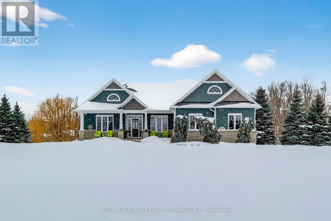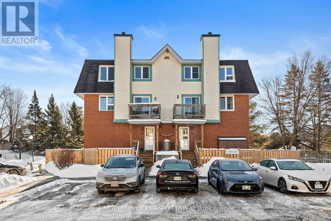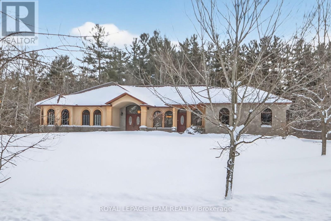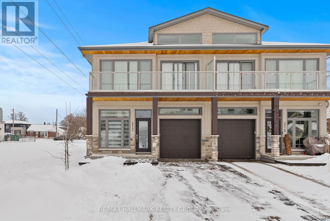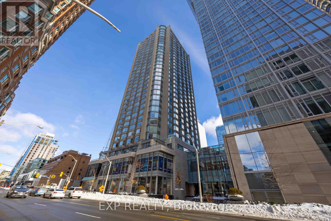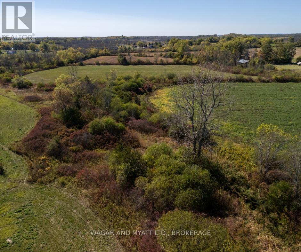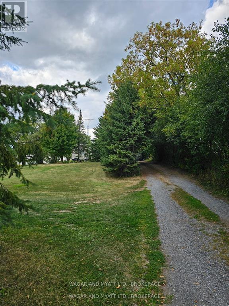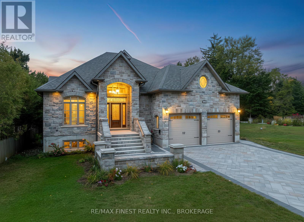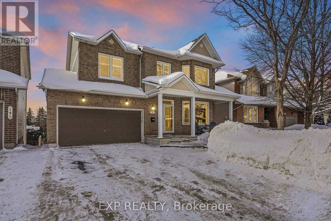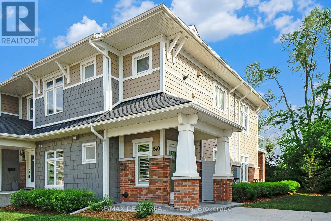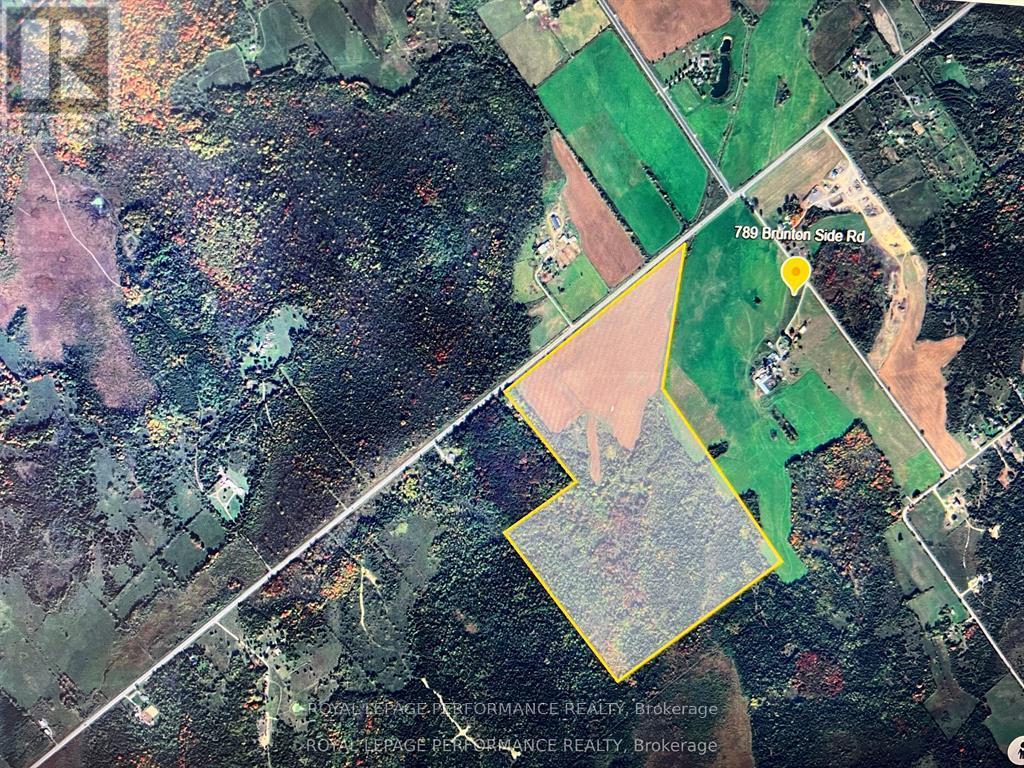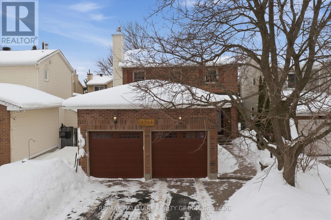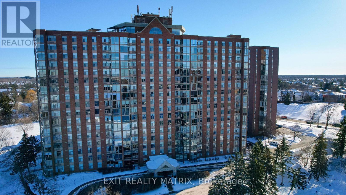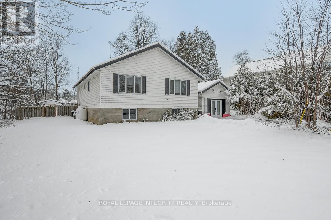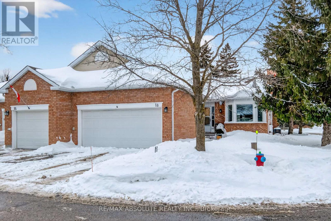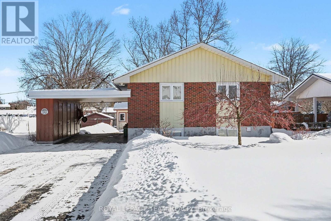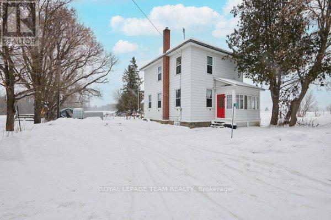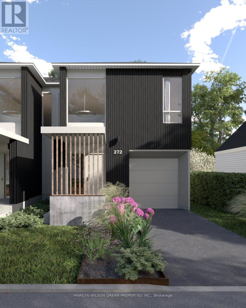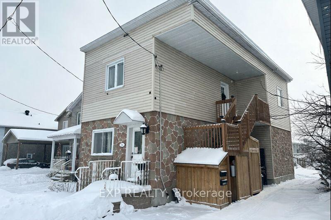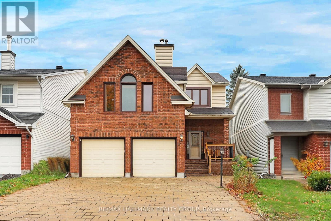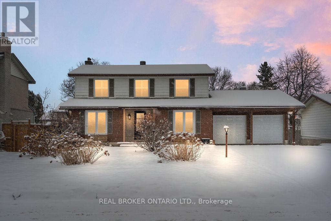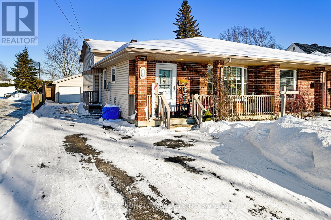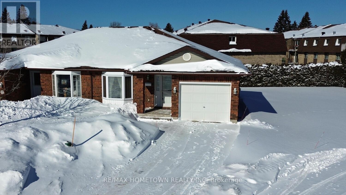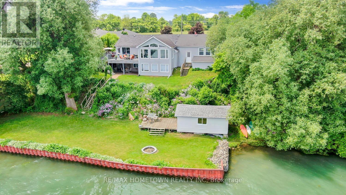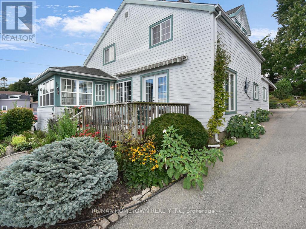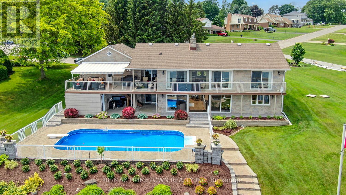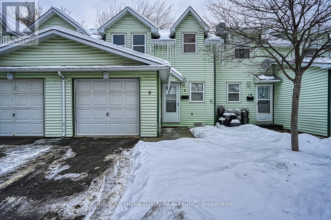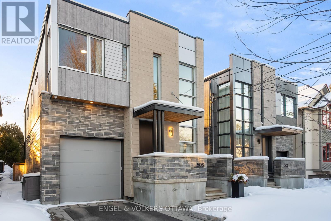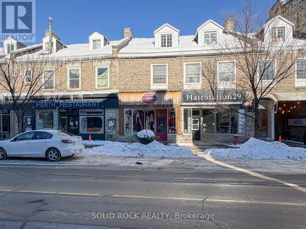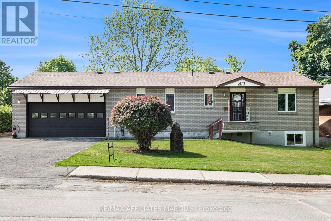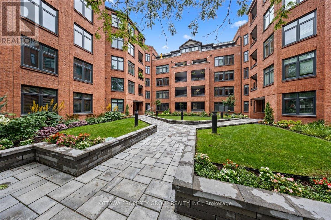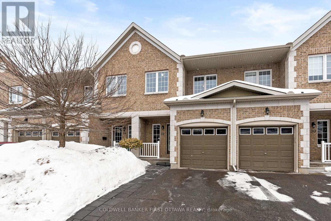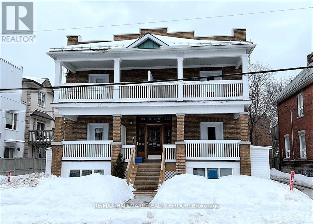415 Wellington Street
Kingston, Ontario
Welcome to Barriefield Highlands, a rare opportunity to build your custom home in one of Kingston's most sought-after communities. Nestled in the heart of historic Barriefield Village and just minutes from downtown Kingston, this carefully planned neighbourhood blends heritage charm with modern convenience. This fully serviced, construction-ready Lot 15 offers 5,168 sq ft of prime space with 47 feet of frontage, looking directly on to historic Wellington Street. Ideally situated on a corner lot with a private lane behind the home for garage access, this parcel provides excellent flexibility for a variety of custom home designs. From spacious family residences to thoughtfully downsized retreats, Lot 15 offers lasting value and exceptional potential in a premium location. Residents of Barriefield Highlands enjoy access to a newly established community park, picturesque walking trails, and architecturally cohesive homes that reflect the character of the village. The location also provides quick access to East End amenities, CFB Kingston, Queens University, top-rated schools, hospitals, and the waterfront. All community infrastructure is in place including paved roads, curbs, underground utilities, sanitary sewers, and water mains, ensuring a smooth and efficient build. If Lot 15 is not the perfect fit, there are additional parcels still available within this unique heritage inspired community. Do not miss this rare chance to create your dream home in one of Kingstons most desirable and historic neighbourhoods! (id:28469)
Sutton Group-Masters Realty Inc.
296 Old Kiln Crescent
Kingston, Ontario
Situated within Barriefield Highlands, Lot 9 presents a rare opportunity to include a fully finished secondary suite in the homes basement, a feature available on only two lots in the neighbourhood (Lot 9 and Lot 11). This option gives homeowners the advantage of a valuable rental income stream or a flexible solution for multi-generational living. The Cartwright model, offered on Lot 9, is designed for comfortable living across both the main and second floors, while the basement can serve as a fully independent, rental-ready space. If the Cartwright is not your preferred design, any of our model homes can be customized to incorporate this secondary suite feature. Each thoughtfully planned suite is self-contained, complete with two bedrooms, a gym or office, laundry, a welcoming living room, a well-equipped kitchen, and ample storage. This design enhances the functionality of the home while setting it apart as an income-generating property in one of Kingstons most desirable neighbourhoods. Above the suite, the main home offers a bright open-concept layout with 9' ceilings, porcelain tile, hardwood flooring, and quartz countertops. A gourmet kitchen with custom cabinetry and a walk-in pantry flows into an inviting living room with a gas fireplace and an adjacent dining area. Upstairs, two additional bedrooms, a full bathroom, and a versatile loft or home office provide plenty of space for modern living. Additional features include an ICF foundation, a detached garage, and a fully sodded, professionally landscaped lot. Barriefield Highlands is a carefully planned community that blends heritage charm with modern convenience. Located in the heart of Barriefield Village and just minutes from downtown Kingston, residents enjoy access to a newly established community park, East-end amenities, CFB Kingston, top-rated schools, Queen's University, and local hospitals. (id:28469)
Sutton Group-Masters Realty Inc.
Pt Lt 8 Road 96
Frontenac Islands, Ontario
Magnificent 25 acre farm located on the eastern end of Wolfe Island. Here you'll find breathtaking sunrises from the east and sunsets to the west, and incredible panoramic water views of the St. Lawrence shipping channel, over the peaceful countryside. As you turn off Hwy 96 through a canopy of trees, follow the road down the middle of the lush, rolling green pasture, as deer and wild turkey scurry to the mature treed boundaries and birds soar above. While a majority of the farm is currently being farmed for hay, note the thoughtfully placed areas of 5000 reforested evergreens. Next you'll find a duck pond, a retreat for the area's abundance of wildlife. A shed and outhouse are tucked in along the edge of the property's large wooded area, providing shade on a hot summer day. The self-maintained woods offers numerous species of trees, soon to tap for maple syrup in the spring and enough wood to cut to keep you warm through the winter. This property offers endless potential, offering many ideal sites to build your country dream home, start your hobby farm, for the outdoor enthusiasts, or the perfect spot to escape and be one with Mother Nature, while its size and rural zoning allow for potential for future severances. Visit this property and be amazed. It's time to come enjoy Island life. (id:28469)
Royal LePage Proalliance Realty
218 Old Kiln Crescent
Kingston, Ontario
The Cartwright, located on the last remaining lot with a second floor waterfront view, is a 2,350 square foot home that blends timeless character with modern functionality. This 1.5 storey residence features three bedrooms plus a spacious home office/den space,2.5 bathrooms, and an unfinished basement with excellent potential for future living space. Its inviting curb appeal is defined by a welcoming covered porch and an exterior finished with a mix of board and batten and traditional lap siding. Inside, the open concept kitchen, dining, and living areas offer a seamless flow, perfect for both entertaining and everyday living, complete with a breakfast nook, walk in pantry, and cozy gas fireplace. Upstairs, you will find three generously sized bedrooms, including a primary suite with a large ensuite, his and hers closets, and the convenience of second floor laundry. The rear mudroom entry features a spacious mudrooms with radiant in floor heating, while a large back deck extends the living space outdoors. A detached garage, ICF foundation, and a fully sodded, professionally landscaped lot complete this thoughtfully designed home. If The Cartwright on Lot 21 is not the perfect fit, several other model and lots are available within Barriefield Highlands to suit your vision. This master planned community, nestled in the heart of historic Barriefield Village and just minutes from downtown Kingston, offers a rare opportunity to enjoy the perfect balance of heritage charm and modern convenience. With easy access to a new community park, Eastend amenities, CFB Kingston, top rated schools, Queens University, and local hospitals, Barriefield Highlands delivers a lifestyle of comfort and connection. This is your chance to own a home that brings together timeless design and modern living in one of Kingston's most desirable neighbourhoods! (id:28469)
Sutton Group-Masters Realty Inc.
405 Wellington Street
Kingston, Ontario
Welcome to Barriefield Highlands, a rare opportunity to build your custom home in one of Kingston's most sought after communities. Nestled in the heart of historic Barriefield Village and just minutes from downtown Kingston, this carefully planned neighbourhood blends heritage charm with modern convenience. This fully serviced, construction ready lot offers 4,618 sqft. of prime space with 44 feet of frontage and 101 feet of depth, providing excellent flexibility for a variety of custom home designs. From spacious family residences to thoughtfully downsized retreats, Lot 17 offers lasting value and exceptional potential including scenic water views from the west side second floor and a deep backyard perfect for entertaining. Residents of Barriefield Highlands enjoy access to a newly established community park, picturesque walking trails, and architecturally cohesive homes that reflect the character of the village. The location also provides quick access to East end amenities, CFB Kingston, Queens University, top rated schools, hospitals, and the waterfront. All infrastructure is in place including paved roads, curbs, underground utilities, sanitary sewers, and water mains, ensuring a smooth and efficient build. If Lot 17 is not the perfect fit, there are additional parcels still available within this unique heritage inspired community. Do not miss this rare chance to create your dream home in one of Kingston's most desirable and historic neighbourhoods! (id:28469)
Sutton Group-Masters Realty Inc.
24 S Beech Street
South Glengarry, Ontario
Built with exceptional attention to detail and no expenses spared, this stunning semi-detached home delivers the perfect blend of modern design, quality craftsmanship, and upscale finishes. Completely turn-key, it offers the lifestyle today's buyers are searching for - stylish, low-maintenance, and move-in ready. Enjoy a convenient commute to Montréal's West Island with quick access to Highway 401, while being just moments from schools, shopping, dining, and essential amenities. An outstanding opportunity for families, professionals, or investors looking to secure a beautifully finished home in a prime, well-connected location. (id:28469)
Century 21 Shield Realty Ltd.
156 Longueuil Street
Champlain, Ontario
Welcome to this modern 2010-built bungalow in the heart of the charming village of L'Orignal. Step into a bright open-concept living area featuring an eat-in kitchen with a practical island and included appliances, ideal for everyday living and entertaining. The main floor offers two generous-sized bedrooms and a full bathroom complete with a relaxing soaker tub and separate standing shower. The fully finished lower level adds even more living space with a second bathroom combined with laundry, a versatile mudroom area that could double as a home bar, and an oversized third bedroom that could easily serve as a spacious family or rec room. Enjoy year-round comfort with a natural gas furnace and central A/C, plus peace of mind with municipal water and sewer services. The backyard has no rear neighbors, giving you added privacy. Conveniently located near the village convenience store with LCBO, the elementary school, and quick access to Highway 174, this property is a great option for families, downsizers or commuters alike. (id:28469)
Exit Realty Matrix
11 Oak Street
Augusta, Ontario
Ideal location, Maitland is situated along the St. Lawrence River between Brockville and Prescott - perfect for retirees, families starting out, commuting middle agers, this subdivision is very diverse! 11 Oak Street is a well-cared for bungalow on a corner lot, and has been loved by one family since the mid 80s. Comfort and warmth felt the moment you step foot inside - picture yourself preparing a meal in the well laid out kitchen, combined perfectly with the dining area where family will congregate. A coffee shared with a friend while the sun beams through the patio doors, moving out to the backyard deck once summer hits! The main floor has a large living room with beautiful window facing the front yard. There is a laundry area, and three generous sized bedrooms. The primary bedroom includes a cheater door to the main bathroom (tastefully updated by local contractors at Tile Tech). Downstairs has a fourth bedroom, another full bathroom with corner shower, an expansive rec room with gas fireplace, LOTS of space for storage and a work shop area that leads to the double attached garage. This basement is laid out in a way that will be easy to add extra rooms if required. This home is being made available now so you can enjoy as much of 2026 as possible here! (id:28469)
Sutton Essential Realty
7 - 137 Marquette Avenue
Ottawa, Ontario
Available immediately for rent. Welcome to this large, bright 2 bedroom unit at 137 Marquette Avenue, located in a newly built all brick building just minutes from the University of Ottawa, Sandy Hill, LRT transit, Rideau Centre, and downtown. Inside, enjoy quartz countertops, 9 foot ceilings, a large kitchen island with pantry, in unit storage, and high end appliances and finishes throughout. The unit features its own hot water tank, furnace, and thermostat, offering forced air heating with central A/C and full control of your temperature year round. All five appliances are included: refrigerator, stove, dishwasher, over the range microwave, plus in unit laundry with your own washer and dryer. A security system with exterior cameras is also provided for added peace of mind, and the unit is Rogers internet and cable ready. Please note there is no parking on site, however a City of Ottawa residential parking permit is available. Surrounded by parks, bike paths, shopping, cafés, and restaurants, this modern unit offers exceptional convenience in a prime central location. Water is included, hydro is extra. (id:28469)
RE/MAX Hallmark Realty Group
6434 Bank Street
Ottawa, Ontario
Welcome to 6434 bank st, Exceptional opportunity for investors, builders, or end users seeking redevelopment, a custom-built residence, or potential commercial conversion (buyer to verify zoning and permitted uses). Located in a highly desirable area, this property features 3 bedrooms and 2 bathrooms on a substantial 90 ft x 210 ft lot. Notable updates include furnace and air conditioning (2021), roof (2022), and a kitchen renovation completed in 2021. The property is conveniently located near Hard Rock Café, casino, and all major amenities, offering excellent accessibility and long-term value. Vacant property with flexible and easy showings. (id:28469)
RE/MAX Hallmark Realty Group
3 - 137 Marquette Avenue
Ottawa, Ontario
Available immediately for rent. Welcome to this large, bright 2 bedroom unit at 137 Marquette Avenue, located in a newly built all brick building just minutes from the University of Ottawa, Sandy Hill, LRT transit, Rideau Centre, and downtown. Inside, enjoy quartz countertops, 9 foot ceilings, a large kitchen island with pantry, in unit storage, and high end appliances and finishes throughout. The unit features its own hot water tank, furnace, and thermostat, offering forced air heating with central A/C and full control of your temperature year round. All five appliances are included: refrigerator, stove, dishwasher, over the range microwave, plus in unit laundry with your own washer and dryer. A security system with exterior cameras is also provided for added peace of mind, and the unit is Rogers internet and cable ready. Please note there is no parking on site, however a City of Ottawa residential parking permit is available. Surrounded by parks, bike paths, shopping, cafés, and restaurants, this modern unit offers exceptional convenience in a prime central location. Water is included, hydro is extra. (id:28469)
RE/MAX Hallmark Realty Group
1 - 137 Marquette Avenue
Ottawa, Ontario
Available immediately for rent. Welcome to this large, bright 1 bedroom lower unit at 137 Marquette Avenue, located in a newly built all brick building just minutes from the University of Ottawa, Sandy Hill, LRT transit, Rideau Centre, and downtown. Inside, enjoy quartz countertops, 9 foot ceilings, a large kitchen island with pantry, in unit storage, and high end appliances and finishes throughout. The unit features its own hot water tank, furnace, and thermostat, offering forced air heating with central A/C and full control of your temperature year round. All five appliances are included: refrigerator, stove, dishwasher, over the range microwave, plus in unit laundry with your own washer and dryer. A security system with exterior cameras is also provided for added peace of mind, and the unit is Rogers internet and cable ready. Please note there is no parking on site, however a City of Ottawa residential parking permit is available. Surrounded by parks, bike paths, shopping, cafés, and restaurants, this modern unit offers exceptional convenience in a prime central location. Water is included, Hydro is extra. (id:28469)
RE/MAX Hallmark Realty Group
6 Darvoy Mews
Ottawa, Ontario
Move-in Date: April 15th, 2026, or Later. Welcome to this bright and modern end-unit townhome on a wider lot in the highly desirable community of Orléans, offering a practical layout, excellent natural light, and comfortable living space across 3 levels. With more windows on the side, this home is extra bright. The home's greatest highlights include an open-concept main level with a contemporary kitchen featuring stainless steel appliances, ample cabinetry, a central island, and large windows overlooking the backyard, flowing seamlessly into the dining area and sun-filled great room-perfect for family life and entertaining. The inviting front yard presents a clean façade with a covered porch and private driveway, leading into a welcoming foyer with warm finishes and a functional design. Upstairs, you'll find 3 well-sized bedrooms, including a spacious primary bedroom with its own walk-in closet and a full ensuite, along with 2 additional bedrooms ideal for children, guests, or a home office, and a full main bathroom. The finished basement adds valuable extra living space that can serve as a recreation room, gym, or media area, complemented by mechanical and storage rooms for everyday convenience. The backyard offers a great extension of outdoor living. Additional features include modern neutral décor, quality flooring, large windows throughout, and efficient mechanical systems. Located just minutes from Innes Road shopping and amenities such as Walmart, Canadian Tire, restaurants, parks, and schools, with easy access to public transit and major routes, this property combines quiet suburban comfort with outstanding everyday convenience, making it an excellent opportunity for first-time buyers, young professionals, or growing families seeking a move-in-ready home in one of Ottawa's most vibrant neighbourhoods. (id:28469)
Royal LePage Team Realty
28 Wilson Street W
Perth, Ontario
Commercially zoned duplex located at 28 Wilson Street West on one of Perth's busiest and most visible streets. Set on a 14,650 sq ft lot with 70 feet of frontage and 210 feet of depth, this property represents one of the largest commercially zoned parcels in the area, offering significant long-term flexibility. The two-storey stone duplex contains two self-contained side by side residential units, a 3-bed 1.5-bath unit and a 2-bed 1-bath unit, totaling approximately 2,575 sq ft, with a history of mixed residential and commercial use, including its former operation as the Tay River Gallery. The property is outside the local heritage designation area, providing greater freedom for future redevelopment, expansion, or change of use. Located in a high-traffic area with excellent visibility for both vehicle and pedestrian traffic, the property benefits from strong walkability to downtown Perth amenities, including shops, restaurants, cafés, professional services, parks, and the Tay River waterfront. This location offers excellent exposure for retail, service, office, or mixed-use users seeking a prominent downtown presence. Recent capital improvements include a steel roof with metal soffit and fascia, and rear siding. The site also offers ample room for potentially 10+ parking spots, a rare feature in the downtown area. Income is currently in place with month-to-month residential tenancies, while the zoning, lot size, frontage, parking, and central location support strong future upside through owner-occupation, mixed-use conversion, or redevelopment. (id:28469)
Solid Rock Realty
296 Anyolite Private
Ottawa, Ontario
Modern 2-Bedroom Townhome with Dual Ensuites & Private Balconies in Heritage Park, Barrhaven. Welcome to this beautifully maintained 2-bedroom, 2-bathroom townhome located in the highly desirable Heritage Park community of Barrhaven. Thoughtfully designed with comfort and functionality in mind, this home features two spacious bedrooms, each complete with its own private ensuite, offering exceptional privacy and convenience.The main level boasts a bright, open-concept layout highlighted by elegant coffered ceilings and recessed pot lighting throughout. The upgraded kitchen features a sleek breakfast bar, perfect for casual dining and entertaining, and overlooks the generous living and dining area. Step out onto the sun-filled, south-facing balcony - ideal for outdoor dining or relaxing in the evening.Upstairs, the primary bedroom offers a large walk-in closet and private powder room. A second bedroom with its own private balcony and a full shared bathroom complete the upper level.Ideally situated close to top-rated schools, shopping centres, restaurants, public transit, and the Amazon Warehouse, this home offers unbeatable convenience in a family-friendly neighbourhood.Rental Requirements: Completed rental application, recent pay stubs, government-issued photo ID, and credit check.Don't miss your opportunity to live in one of Barrhaven's most sought-after communities. Book your private showing today! (id:28469)
Royal LePage Integrity Realty
150 Ashton Creek Crescent
Beckwith, Ontario
Step into luxury with this award-winning Luxart Homes bungalow, located in the highly sought-after community of Ashton Creek. Just 10 minutes from both Ottawa, Carleton Place & Dwyer Hill, this multi-generational masterpiece offers a rare blend of rural tranquility and urban convenience. Situated on a private 1.4-acre grounds with picturesque weeping willows and mature tree-lined boundaries, the property offers the feel of an instant escape.There are over 2,200 square feet of bright living space on the main level, where gorgeous hardwood floors flow seamlessly through an open concept layout. Expansive windows fill the home with natural light, highlighting architectural details like the stunning tray ceilings in the dining room and living area. The chef-inspired kitchen is a masterpiece of function and style, equipped with custom built-ins, innovative soft close features and premium finishes. Relax by the gas fireplace in the living room or head to the primary suite, which offers direct access to the deck - perfect for enjoying a peaceful morning coffee. Spa-like ensuite and secondary bathrooms further enhance the experience with heated floors for ultimate comfort.The lower level expands your possibilities with a fully furnished apartment consisting of two well-furnished bedrooms, one with a 4pce ensuite. With its own gas fireplace, a separate entrance through the garage, and a walkout to the patio, it's ideal for extended family or guests. Outside, your private oasis waits. Relax in the hot tub for a night of stargazing to loosen up tired muscles, or take a refreshing dip in the stunning pool.When you're not enjoying your own private retreat, take a stroll down to the Ashton Brew Pub for an authentic pub ale or explore the treasures of local artists nearby. With every detail meticulously crafted to prevail, this isn't just a house-it's a home you'll never want to leave. (id:28469)
Coldwell Banker First Ottawa Realty
212 - 12 Terrace Drive
Ottawa, Ontario
Welcome to 12 Terrace Drive. This beautiful and spacious two-storey upper-unit terrace home is located in the desirable Westcliffe Estates community of Bells Corners. The updated kitchen features elegant quartz countertops, a subway tile backsplash, stainless steel appliances, and a convenient pantry/laundry room. The open-concept living and dining area offers lots of natural light, carpet free flooring, a cozy wood fireplace, and patio door access to a private balcony-perfect for relaxing or entertaining. A powder room completes the main level. Upstairs, you'll find laminate flooring throughout, a generous primary bedroom with an updated 3-piece ensuite and walk-in closet, a well-sized second bedroom, a full bathroom, and a large storage room. Freshly painted, and new doors through out. 2 parking spots with this unit. Close to all the amenities you will need, schools, transit, shopping, and close to 417 and 416. This home is move-in ready. A must see! 24 hours irrevocable on all offers. (id:28469)
Engel & Volkers Ottawa
104 Sentinel Pine Way
Ottawa, Ontario
OPEN HOUSE SUN FEB 15 2-4PM. Welcome to 104 Sentinel Pine Way. This beautifully designed and custom crafted 3+2 bedrm bungalow with approx 5500 sq ft of living space has been lovingly maintained by the original owners and situated on a picturesque and private 1.8 acre treed setting! Exceptional detailing of this home is evident from the striking FULL STONE/STUCCO EXTERIOR to the carefully chosen interior finishes including elegant trim work and interior solid doors. Features include spacious formal living and diningrms for entertaining, magnificent custom kitchen complete with loads of cabinet space, granite counters and S/S appliances which is open to the familyrm area. Luxurious Primary bedrm offers large walk in closet and sumptuous 5 pc ensuite incl. his n her vanities, glass shower and relaxing soaker tub. Bedrms 2 & 3 are ideally located at opposite end of the home. BONUS: 2nd entrance point gives access to the fully fin L/L featuring massive recrm, full kitchen, 2 bedrms and full bathrm plus loads of storage space. Perfect for in-law suite, multigenerational families or rent out for extra income! This home is also heated w/economical NATURAL GAS as opposed to propane and located just minutes to 417,Tanger & Centrum Malls, restaurants, Canadian Tire Centre and so much more! You and your family will love it!! 24 hr irrevocable for offers. (id:28469)
Royal LePage Team Realty
217 Belford Crescent
Ottawa, Ontario
Exceptional Custom Home (2017) in Desirable Westboro! Located next to a beautiful linear park, this stunning custom-built home offers a rare blend of luxury, comfort, and convenience. Enjoy being just a short walk from Richmond Road, where you'll find grocery stores, boutiques, and an array of top-rated restaurants. The Westboro Transit and LRT station on Scott Street is only a few blocks further for easy commuting. Built to the highest standards of craftsmanship, this home offers just over 2,100 square feet of finished living space, including a fully finished basement. Throughout the home, you'll find hardwood flooring - completely carpet-free-and designer-selected finishes that create a seamless, cohesive flow. The main level features an inviting living room with a stunning fireplace and large sun-filled windows adorned with custom window treatments. The chef-inspired kitchen boasts modern cabinetry, quartz countertops, and abundant storage. A formal dining room with a beautiful chandelier provides the perfect setting for entertaining, while a dedicated office offers an ideal space for working from home. Upstairs, discover three spacious bedrooms, including a luxurious primary suite with vaulted ceilings, a sitting area, walk-in closet, and private balcony. The spa-like ensuite offers double sinks, a soaker tub, and a separate shower. The bright lower-level family room features three oversized windows, built-in shelving, and a wet bar with a wine fridge - perfect for entertaining. A convenient two-piece bath completes this level. Note: the radiant heated floors on this level! Additional highlights include pot lights throughout, built-in speakers, high ceilings, custom cabinetry, and a striking stucco and stone exterior. This home truly embodies thoughtful design and superior quality in one of Ottawa's most desirable neighbourhoods. Don't miss the opportunity to make it yours! (id:28469)
RE/MAX Hallmark Realty Group
1106 - 155 Yorkville Avenue
Toronto, Ontario
Experience luxury living in this well-appointed 1-bedroom condo at the prestigious Yorkville Plaza, located in the heart of Toronto's iconic high-end fashion district. This stylish unit features hardwood and laminate flooring, a modern kitchen with built-in appliances, and a thoughtfully designed layout with a glass-enclosed bedroom that maximizes light and space. The unit has been well cared for and maintained, offering beautiful finishes throughout.Enjoy unbeatable convenience with direct access to Yorkville Avenue, just steps from the subway, Hazelton Lanes, world-class restaurants, designer boutiques, and Yorkville shopping malls. One locker is included and conveniently located on the same floor.Building amenities include a 24-hour concierge, fitness centre, and party room. Surrounded by renowned cultural destinations such as the Royal Ontario Museum and nearby art galleries, this location offers an unmatched urban lifestyle.The building is Airbnb-friendly, making this an excellent opportunity for investors, while also perfectly suited for professionals seeking luxury living in one of Toronto's most desirable neighbourhoods. The unit may be sold fully furnished, offering added convenience and turnkey potential.A rare opportunity to own in the very heart of Yorkville-don't miss it. (id:28469)
Exp Realty
0 Lower Slash Road
Tyendinaga, Ontario
Property of this size is rare today on the territory and this 14 acre parcel is priced to sell. Lower Slash Road is central so it's versatile location could be utilized from an entrepreneur perspective due to its close proximity to the major HWY 49 that thousands of tourists and residents pass daily. Lower Slash Road is also less than 5 minutes to the 401. Alternatively, use this property in its original use as an agricultural property, mixed use from cash crop to livestock . Live in the traditional sense of Tyendinaga's rich culture. An opportunity to purchase an adjoining property - just under an acre with a 2 bedroom bungalow. (id:28469)
Wagar And Myatt Ltd.
609 Lower Slash Road
Tyendinaga, Ontario
609 Lower Slash Rd., located in the heart of the culturally rich community of Tyendinaga Mohawk Territory. The central location of this property makes an easy commute west to Belleville ( 20 minutes ) south to Prince Edward County ( 20 minutes ) or East to Kingston ( 30 minutes ) and is under 5 minutes to Hwy 49. Although this property is situated so central in the community, this home is placed on a very private and quiet parcel of just under an acre of land. The home is a well laid out 2 bedroom bungalow. The main level of the home features a large eat in kitchen with patio doors leading to the rear of the property and a view of 14 acres of nature. Continuing through the main level, you will find 2 bedrooms, 2 bathrooms and a bright and roomy living space. Bonus feature, workshop on property with hydro and woodstove. The approx. 1200 sq ft of space below grade needs little work to be completed and would add much more living space to this home. An opportunity to own an adjoining 14 acre parcel of adjacent land is available. (id:28469)
Wagar And Myatt Ltd.
43 Crerar Boulevard
Kingston, Ontario
Quality is far beyond what would normally be offered in one of-a-kind 4 bedroom all stone/brick bungalow in Reddenale, with view of Crerar Park and Lake Ontario. Walking distance to Sinclair School, plaza, recreation centre, and many other amenities. Foyer with barreled ceiling, stone flooring and hardwood accents. Formal dining room with vaulted ceiling, hardwood flooring, coffered ceiling and other special treatments. Custom maple kitchen with centre island and granite countertops Thermador appliances 36"fridge, Dual gas stove (electric and gas) Dual oven (steam and electric) Custom range hood, Wine fridge, Dishwasher all appliances are state of the art and high end. Main floor family room with gas fireplace, Herringbone hardwood enlayed, |coffered ceiling, pot lights access to rear yard. Master bedroom with double door entry, hardwood floors, curved rear wall, pot lights, huge walk in closet with custom centre island and cabinets. Ensuite bath with double vanity, maple cabinets, stone vanity top. 7 foot glass shower, private seperate toilet area. Curved staircase leading to 27x25 foot recreation room with fireplace, pot lights, hardwood flooring, coffered ceiling truly the best of the beat. Seperate office withstone accent wall, double door entry, oak flooring, unique closet area for storage/shelving. Two more oversized bedrooms with oak flooring and pot lights. Lower bath with heated floors, custom ceramic work, granite countertop, and soaker tub. Oversized furnace and storage area. General 200 amp service two stage high effiency furnace air exchanger owned HWT garage insulated and drywalled Over 4800sq ft of craftmanship. Please note supplement document to really appreciate the quality of this home. (id:28469)
RE/MAX Finest Realty Inc.
143 Copperwood Street
Ottawa, Ontario
Welcome to this beautifully maintained single-family home, tucked into the highly sought-after Quarry Ridge neighbourhood of Orléans. Known for its quiet, family-friendly atmosphere, mature surroundings, and convenient access to everyday amenities, this is a location that truly feels like home. The spacious interior features hardwood flooring throughout and a thoughtfully designed layout offering 4+1 bedrooms and 3+1 bathrooms, perfect for growing families. One of the standout features is the fully finished in-law suite in the basement, complete with its own private walk-out entrance, patio area, dining and living space, a comfortable bedroom, and a dedicated laundry room. It's an ideal setup for multi-generational living, independent teens, or visiting guests. Step outside to enjoy the beautifully finished interlock patio from the lower level, or relax on the upper balcony with a gas BBQ hookup, where peaceful views stretch toward Ottawa and the Gatineau Hills; an ideal backdrop for quiet evenings at home. Lovingly cared for by its original owner, this warm and versatile home presents a rare opportunity to settle into one of Orléans' most desirable neighbourhoods. (id:28469)
Exp Realty
240 Mullin Private
Ottawa, Ontario
Immaculate end unit bungalow in Chapel Hill South, corner of Renaud Rd and Pagé. NO STAIRS to get in. Main level entry. This unit features 3 bedrooms, 3 full bathrooms over 2523 sqft of living space. Open concept plan w/hardwood, 9ft ceilings & exquisite light fixtures. Gorgeous kitchen w/granite countertop & backsplash. High end appliances including DUAL ZONE wine & beverage fridge, dual zone gas oven. Under cabinet lights, soft close drawers. Patio w/mini garden, gas bbq hook up. Large master has room for king size bed, California Closets walk-in, ensuite w/glass shower, granite vanity & built in hamper. California shutters on most windows. Pet friendly complex. 2 parking spots right out front. This is a Smart Home, ready for Amazon Alexa or Apple Siri. Lots of Lutron light switches, smart Ecobee thermostat, wireless cameras, front door keypad with camera. Laundry can be relocated to main floor behind the walk-in closet as per builders original plan. All gym equipment is available for separate purchase. 2 minute walk to Family Dental clinic. 15min drive to The Forge Pickleball Club. 12mins to Orleans Tennis & Pickleball Club. 7 mins to Chapel Hill South Park & Ride. (id:28469)
RE/MAX Delta Realty Team
789 Brunton Side Road
Beckwith, Ontario
144-acre property with Richmond Road frontage just minutes from Kanata, Stittsville, and Richmond. Features approximately 44 acres of productive tillable farmland (AG) and 100 acres of mixed bush (RU) and forest, offering both open agricultural use and natural beauty. Zoned Agricultural and Rural, this parcel provides excellent potential for continued farming, recreational enjoyment, or long-term investment in a sought-after west Ottawa corridor. Rare opportunity-confidential inquiries welcome. (id:28469)
Royal LePage Performance Realty
6066 Meadowhill Crescent
Ottawa, Ontario
Welcome to this beautifully maintained 3 bedroom single family home in the heart of Chapel Hill, Orleans. Featuring a double garage and maple hardwood throughout the main and second levels, this home offers warmth, space, and timeless appeal. The main floor is filled with natural light and enhanced by crown moulding throughout. The inviting living and dining areas are ideal for entertaining, with patio door access to the backyard. The kitchen features maple cabinetry, stainless steel appliances, pot lights, generous counter space, built-in wine storage, pots and pans drawers, and an undermount sink beneath a window overlooking the yard. A bright eating area with bay window flows into the sunken family room, complete with a gas fireplace, built-in shelving, and a second bay window with ledge detail. Upstairs, hardwood continues through three bedrooms, including a spacious primary retreat with walk-in closet leading to a 3pc ensuite with glass shower, built-in vanity, and heated towel rack & flooring. The finished lower level offers laminate flooring and flexible space for a rec room, gym, or play area, plus a 2pc bath and large laundry/utility room with storage. Outside, the fully fenced backyard is a private oasis with mature hedges, stone patio, storage shed, and a stunning curved stone pond with cascading waterfall, surrounded by lush perennial gardens and layered greenery - your own tranquil escape! Ideally located near public transit, parks, schools, and the Ottawa Public Library, and just minutes from Highway 417 access and the Bob MacQuarrie Recreation Complex, this home offers exceptional everyday convenience. (id:28469)
RE/MAX Hallmark Realty Group
1007 - 2759 Carousel Crescent
Ottawa, Ontario
Welcome to Unit 1007 at 2759 Carousel Crescent, a bright, well-appointed condo offering comfort, convenience, and an exceptional amenity package in a connected Ottawa community. This spacious 2-bedroom, 2-bathroom apartment has been thoughtfully updated and is ready for move-in. Step inside to a welcoming foyer with convenient coat storage, then flow into the kitchen, where modern style meets everyday functionality. New Wi-Fi-enabled appliances, ample cupboard space, and generous counter surfaces make this kitchen as practical as it is sleek. The open-concept living and dining areas are flooded with natural light thanks to full-height windows, offering expansive views that elevate both daily living and entertaining. New flooring throughout the unit adds a fresh, contemporary feel. The primary bedroom is a true retreat, featuring a walk-through closet that leads to a private ensuite bathroom. A second bedroom, full bathroom, and in-suite laundry complete the layout, providing flexibility for guests, a home office, or shared living. Residents enjoy an impressive array of building amenities, including a beautiful lobby with seating areas, elevators, a quiet library, a rooftop terrace, a hot tub, a sauna, two exercise rooms, an outdoor pool, a party room, and a rental guest suite for visiting friends or family. Located in a well-established neighbourhood with nearby parks, shopping, dining, and services, this condo also offers easy access to major transit routes and a smooth commute into downtown Ottawa. Whether you're a professional, downsizer, or first-time buyer, this is condo living at its best, where comfort, community, and convenience come together. (id:28469)
Exit Realty Matrix
34 Bennett Street
Edwardsburgh/cardinal, Ontario
Welcome to 34 Bennett St, located in the heart of Spencerville! This charming 3+1 bedroom, 1 bathroom raised bungalow sits on a large, private lot with no rear neighbours, just steps from all local amenities.The bright main floor features an open-concept living and dining room with hardwood floors, perfect for family living and entertaining. The kitchen offers an abundance of cupboard and counter space, while each of the spacious bedrooms includes a ceiling fan for comfort. The main bathroom is well-appointed with a shower/tub combo and double sinks.The partially finished lower level provides plenty of potential, boasting a large rec room, oversized laundry and storage area, and an additional bedroom. The attached garage has been insulated and transformed into a beautiful yoga studio with separate access, offering flexible use to suit your lifestyle.Outside, the large backyard is private and surrounded by mature trees, with endless possibilities to create your own outdoor oasis. Updates include a furnace and A/C (2019), giving peace of mind for years to come. A wonderful opportunity to enjoy small-town charm with easy access to everyday conveniences - don't miss it! (id:28469)
Royal LePage Integrity Realty
18 Pine Needles Court
Ottawa, Ontario
Amberwood Village worry free adult living. Rarely offered large 2 bedroom end unit bungalow condo townhome with double garage located on a quiet street in sought after Amberwood Village Stittsville. One of the larger models in the community. Ceramic tile foyer leads to a bright eat in kitchen with quality oak cabinetry large pantry bay window and ample space for a table. Spacious living and dining room features a wood fireplace (unaware if it is WETT certified) and large windows providing abundant natural light with plenty of pot lights & crown moulding throughout. Open to a bright and airy sunroom ideal for relaxing while enjoying peaceful views of mature trees and nature. The primary bedroom offers a large walk in closet with room to comfortably accommodate a king size bed and dressers and private ensuite bath with jacuzzi tub . Second bedroom is conveniently located beside a full bath. Main floor laundry includes full size washer and dryer. The lower level provides excellent additional living space with a third bedroom full bath and large recreation room with oversized windows. Plenty of storage plus workshop and workbench in unfinished area. Newer windows and roof by condo corporation. Furnace, air conditioner and hot water tank buyer may assume rentals or sellers may negotiate buyout. Visitor parking and mailbox located at the door. Ideal location close to all amenities. Walk to Amberwood Golf Course The ALE restaurant and shops along Hazeldean Road and Main Street. Estate sale probate to be completed. Minimum 60 day possession flexible. 24 hours irrevocable as per Form 244. Solid home awaiting your personal touches. Utilities Hydro Ottawa $954 per year, Enbridge Gas $896.35. The property and its chattels are being sold "as is" and there is no express or implied warranty by the Executor or the Listing Brokerage. Average utilities per month hydro $85; Gas $140; Water $72.50. Some photos have been virtually staged. Owner Booklet is attached to listing. (id:28469)
RE/MAX Absolute Realty Inc.
504 Clothier Street E
North Grenville, Ontario
Charming & Updated Bungalow in the Heart of Kemptville. Welcome home to 504 Clothier St E, a beautifully maintained bungalow that perfectly blends comfort, convenience, and modern updates in one of Kemptville's most wonderful neighbourhoods. This well-cared-for gem is an ideal choice for those looking to downsize without compromise or for first-time buyers seeking a turnkey starter home. With a close proximity to Kemptville Creek at Curry Park it provides a place to canoe in the summer and skate in the winter. Stepping inside, you are greeted by a bright, open-concept layout that centers around a large, updated kitchen-perfect for entertaining or preparing family meals. The main floor features two bedrooms, offering accessible main-level living that appeals to many lifestyles.The living space extends effortlessly into the fully finished basement, which hosts a third bedroom and a generous family room anchored by a cozy fireplace, creating the ultimate spot for relaxation or movie nights. Outside, the property is just as impressive, featuring a convenient carport with storage and a standout custom 15' x 15' shed complete with a loft, providing exceptional storage or workspace potential. Located just moments from all the amenities Kemptville has to offer, this home promises a lifestyle of ease and accessibility in a friendly, sought-after community. (id:28469)
Royal LePage Team Realty
300 Culhane Road
Admaston/bromley, Ontario
Welcome to this solid and well-maintained home, full of character and timeless charm, nestled in a quiet and peaceful neighborhood. Ideal for first-time buyers, investors, or those looking to add value over time, this property offers a fantastic combination of affordability, functionality, and recent major upgrades. Inside, you'll find warm flooring, classic trim details, and a traditional layout with flexible living spaces to suit your needs. The second floor features a convenient laundry room, complete with natural light - a thoughtful touch that adds everyday comfort and practicality. Generously sized bedrooms and versatile bonus spaces provide room for a home office, studio, or creative use. Recent updates include a new furnace (August 2025), new hot water tank (August 2025),and new windows (June 2023), offering peace of mind and improved efficiency for years to come. The enclosed front porch adds extra seasonal living space and enhances the home's inviting curb appeal. Set in a tranquil area with open views and a relaxed atmosphere, this property delivers small-town charm while remaining a smart investment opportunity. A solid home with modern upgrades, and plenty of potential - move in, rent out, or personalize at your own pace. Come see this one with your own eyes!" (id:28469)
Royal LePage Team Realty
272 Currell Avenue
Ottawa, Ontario
New, custom built semi-detached home. *Presale bonus credit of $15,000 applicable to upgrades or full Secondary Dwelling Unit. Clean modern lines, quality craftsmanship & a thoughtful layout. 2,400 sf of light filled living space. Open-concept main level offers high ceilings with recessed lighting, oversized windows, oak hardwood flooring on both levels & stairs. Foyer is open to upper level & connects to powder room & convenient entry to attached garage. Beautifully appointed kitchen with sleek Scandinavian-style kitchen cabinets with 25-yr warranty, stainless-steel appliances & oversized quartz kitchen island. Perfect for entertaining. Living room with gas fireplace. Step out of dining area to rear balcony & down to the private retreat of a fully fenced back yard. The second floor includes the primary suite with oversized windows, large walk-in closet & luxurious ensuite with double vanity, separate tub & large glass shower. Two additional bedrooms share a stylish 4-piece bath. Office/sitting area open to below. Convenient laundry room, complete with washer, dryer & stainless-steel sink. Basement includes spacious family room with carpet & large windows, direct access to south-facing rear yard, rough-in for additional 4-pce bathroom & potential for an additional bedroom. Note that pre-planning for future SDU includes rough-in for kitchen, additional electrical meter, fire rated ceiling, etc. Availability to upgrade basement to secondary unit 1 bedroom suite with private entrance-perfect for additional income or multi-generational living. With pre-construction purchase, there is a choice of finishes & the ability to take advantage of the pre-construction upgrade credit. Built by HCRA licensed builder and backed by TARION WARRANTY. Finishing options & topographic survey on request. Enjoy Westboro living with shops, cafés, restaurants, parks, the Ottawa River pathways, Altea & quick convenient access to the 417. (id:28469)
Marilyn Wilson Dream Properties Inc.
294 Joffre-Belanger Way
Ottawa, Ontario
Move right in to this freshly painted upper-level unit in the heart of Vanier. This bright and well-maintained 2-bedroom apartment is ready for its next tenant and offers the perfect blend of comfort and convenience.The updated kitchen features modern white cabinetry, sleek grey subway tile backsplash, and ample counter space for meal prep. All appliances are included, and the generous layout flows seamlessly into the main living areas.Throughout the unit, laminate flooring and neutral paint tones create a welcoming atmosphere that works with any décor. Both bedrooms are generously sized with good natural light, and the main living area opens directly onto a south-facing rooftop deck-ideal for morning coffee or summer barbecues.A major bonus: in-unit washer and dryer tucked neatly into a dedicated closet, so there's no need to trek to a laundromat or shared laundry room.Highlights:Freshly painted throughout. Updated kitchen with modern finishes. In-unit laundry. South-facing private deck. Bright, move-in ready condition. Located in Vanier with easy access to downtown Ottawa, transit, shops, and restaurants along Montreal Road. (id:28469)
Exp Realty
6 Robina Avenue
Ottawa, Ontario
Spacious 3+1 bedroom, 4-bathroom detached home in the heart of Bells Corners, offering plenty of room for large and growing families. The main floor features a formal living and dining area, ideal for family gatherings and entertaining, along with a bright eat-in kitchen overlooking the backyard. Just a few steps up, a large family room provides the perfect space for movie nights or a kids' play area. Upstairs, you'll find three generous bedrooms, including a primary suite with a walk-in closet and ensuite bathroom. The finished basement adds even more living space, featuring a fourth bedroom, a full bathroom, and a flexible area perfect for a home office, gym, or recreation room. Outside, enjoy a double car garage and an oversized interlock driveway that can accommodate up to four vehicles. The private fenced backyard offers space for outdoor activities and family gatherings. Located in a quiet, family-friendly neighbourhood just steps from NCC Trail 24, parks, schools, and local amenities - this home is an excellent choice for move-up buyers looking for more space in a great location. (id:28469)
RE/MAX Hallmark Realty Group
99 Queensline Drive
Ottawa, Ontario
Dreaming of a new beginning? A Place for Change, Opportunity & Growth? This home is more than just a new address it's a fresh start, a foundation for everything that lies ahead. Set in the welcoming neighbourhood of Qualicum, where picturesque streetscapes, curb appeal & timeless charm come standard. It's the perfect backdrop for growing families and all the moments that make life meaningful. The grande floor plan with rich hardwood floors and natural light throughout offers the perfect balance of flow & functionality. The primary bedroom is generously sized, featuring a dressing area & private ensuite bathroom, a space designed for rest, comfort, and quiet moments. The finished lower level offers exceptional versatility, featuring a spacious rec room, full bathroom and a bright private bedroom, an ideal setup for multigenerational living, a guest suite, or a dedicated space for study and work. Enjoy your private backyard with oversized deck, overlooking mature gardens filled with fruit trees and thriving grapevines. A separate patio and grassy area offers the perfect balance and backdrop for everyday living. Thoughtful upgrades to the major components of the home offer peace of mind, so you can focus on the moments that make a house truly feel like home. Front Door, Front Steps, Chimney, East Fence, Paint Throughout, Pot lights (2025). AC, HWT Owned (2024). Deck, Carpet Runner (2023). Washer & Dryer (2022). Roof, Gas Fireplace (2019). Furnace (2017). From first steps to first days of school, quiet mornings to laughter-filled evenings, this house was made to hold memories. Right now, it's quiet. But it's waiting for your laughter, your traditions, your everyday routines. It's not just move-in ready its life-ready. Whether you're beginning a new chapter or building on the one you have already started, this is your opportunity to turn transition into transformation. Your chance. Your change. Your home. *some photographs have been virtually staged. (id:28469)
Real Broker Ontario Ltd.
93 Windsor Drive
Brockville, Ontario
This 1,131 sq ft semi-detached home offers 2+1 bedrooms, 1.5 baths, a finished basement (481 sq ft ) with income potential, and a detached garage-the perfect balance of space and comfort. The convenient location allows for easy walking, a short drive, or quick access to local transit. Enjoy warmer months on the front veranda, which leads into a welcoming foyer opening to a bright living and dining room combination. The main level is completed by an eat-in kitchen featuring ample cupboard and counter space, with a door providing direct access to the driveway. Upstairs, you'll find a spacious primary bedroom with double closets, a sitting area, and patio doors leading to your own private two-tier deck. A second bedroom and a 4-piece bathroom complete this level. The lower level offers excellent flexibility-ideal for an older family member or potential rental income. Large windows allow for plenty of natural light, while a gas fireplace keeps the space cozy during winter months. With an easy conversion, this area could become a third bedroom. The laundry room and 2-piece bath are also located here, along with additional storage and utility space accessible from the family room. "The detached garage offers great storage for outdoor equipment, convenient parking, and a potential workshop space with its own sub panel - an added bonus to this fantastic home. Don't miss out!" (id:28469)
RE/MAX Hometown Realty Inc
41 Wilmot Young Place Street
Brockville, Ontario
This well-maintained 1,200 sq ft bungalow was the model home for the subdivision and offers comfortable one-level living with the added benefit of maintenance-free services. Located at the end of a quiet cul-de-sac, the home sits on a pie-shaped lot that is one of the larger lots in the subdivision, offering added privacy and outdoor space. Grass cutting and snow removal are included at $990 per year, making this an ideal option for those looking to downsize and simplify. Step inside a spacious foyer with a convenient 2-piece bath for guests. There is also direct access from the garage, so you can avoid the weather and skip cleaning off your car. Down the hall, the updated eat-in kitchen features granite countertops and includes all appliances. Just off the kitchen is an open dining and living room combination with a cozy gas fireplace and patio doors leading to your own private deck. It's a great space for both relaxing and entertaining. The primary bedroom is generously sized and includes a walk-in closet. Also on the main level are a second bedroom, a 4-piece bath, and laundry, completing the main floor layout. The finished basement offers a comfortable family room, perfect for gatherings with family and friends, along with a 3-piece bathroom, a utility room, and a separate workshop for hobbies or projects. Outside, the interlocked driveway easily accommodates two vehicles, with additional parking available in the garage. This home is a must-see and offers just the right amount of space for anyone looking to downsize without giving up comfort or functionality. (id:28469)
RE/MAX Hometown Realty Inc
1435 County Road 2 Road
Augusta, Ontario
Welcome to 1435 County Road 2, a rare find on the beautiful St. Lawrence River! If you're looking for peaceful waterfront living, step inside and be instantly greeted with a full view of the river through a wall of large windows. Open-concept living and dining areas. The built-in wall unit includes a buffet, china cabinets, lighting, and lots of storage. Custom walnut kitchen with a generous island, including a prep sink and seating, designed for creating great meals and gathering with friends. Just off the kitchen is a 3-piece bath with a walk-in shower and a separate laundry room with a built-in ironing board. 2-car oversized garage with workshop area.The primary bedroom offers built-in drawers and cupboards and a spacious walk-in closet. Access the large deck from the living room or bedroom. Enjoy quiet mornings with coffee and an expansive river view, and watch the ships go by. Soak in the river views sitting on the deck, with a railing of glass panels and a dining area with built-in seating and storage cupboards, ideal for year-round BBQs. The lower level offers the same large windows as the main-level living room and includes two additional bedrooms, a 4-piece bath with a large soaker tub, a large walk-through storage room, and a big flexible room that can be used as a family room or office.The view may be too distracting to get much work done! Walk out to a covered patio and follow the stairs to the river to a 100 ft wide lawn, a cabin for sleeping,storing kayaks,swimming and fishing supplies. Attached is another deck for dining or lounging. Beyond the cabin is a beach area. Wildlife abounds; every day when you see the resident bald eagle sitting on its perch in the trees, ready to dive for a fish. Sometimes you'll be greeted by a heron standing on the seawall or at the beach. Watch ships and sailboats float by on the mighty St. Lawrence. Surrounding the home are vibrant, low-maintenance perennial gardens and fruit trees (apple, pear, plum,cherry, saskatoon). (id:28469)
RE/MAX Hometown Realty Inc
92 Water Street E
Brockville, Ontario
Charming English Cottage-Style Home with Stunning Year-Round Riverview... Step into a cozy and picturesque English cottage-style home, where charm meets modern convenience. This 2300 sq ft, 2-bedroom, 3-bathroom retreat offers breathtaking year-round river views, making it the perfect sanctuary for those who love nature, tranquility, and waterfront living. Key Features: Storybook Charm - A warm and inviting home with classic English cottage aesthetics, featuring quaint details, cozy spaces, and an abundance of natural light. Scenic Waterfront Views - Relax on the front deck or in the 3-season sunroom, where you can watch the big boats pass by and take in the serene river scenery. Spacious & Functional Layout: thoughtfully designed with 2 bedrooms, 3 bathrooms, and the convenience of main-floor laundry. Beautiful Cottage Gardens - A lush front and back garden provide a burst of seasonal color, creating a magical setting with minimal grass to maintain. Carport & Extra Parking: Includes a covered carport and an additional parking space, ensuring ample room for vehicles. Perfect for Water Enthusiasts: Located just across the street from the waterfront, it is ideal for swimmers, scuba divers, and nature lovers looking to enjoy one of the best spots in the area. Walkable Location A short stroll to downtown shops, charming cafes, and restaurants, offering the perfect balance of seclusion and convenience. This enchanting home is a rare find, blending English cottage charm with modern comforts in an unbeatable waterfront setting. Schedule Your Viewing Today! Utilities for 2023 - Gas 1449.59 and hydro 965.68; 2024 from Jan to Oct gas 919.37 and hydro 775.71 (id:28469)
RE/MAX Hometown Realty Inc
1111 Burnside Drive
Augusta, Ontario
Perched on the banks of the St. Lawrence River, this impeccably maintained all-brick/stone bungalow awaits you. Step inside this deceptively modest façade and discover a 3,100 sq ft, 3 + 1-bedroom, 3-bath retreat on the banks of the St. Lawrence River complete with a double-car garage, in-ground pool, and full walk-out lower level that's primed for an in-law suite or multifamily setup. Key Features: Waterfront Wow-Factor Instant river views greet you the moment you cross the threshold. Expansive, low-maintenance decks (one covered with an adjustable awning) overlook the pool and riverfront. Private dock, perfect for your boat or evening sunset sessions. Main Level Living Open living/dining layout divided by a gas fireplace, both rooms opening onto the deck; chef's kitchen with abundant cabinetry, generous counter space, and patio access - Primary suite with built-in closets, private deck access, and 3-piece ensuite - Two additional bedrooms and a 4-piece bath round out this level. Lower-Level Versatility Fourth bedroom and 3-piece bath-ideal guest or nanny quarters. Media room and exercise room, each with built-in storage. Cozy family room centered around a gas fireplace-home office life has never been so distracting! Laundry room plus a dedicated hot-tub room for year-round relaxation - Outdoor & Lot Highlights - Professionally interlocked driveway and newly planted gardens showcase true pride of ownership. - The inground pool is ready for summer afternoons, with steps leading directly to your dock. A full walk-out basement offers easy subdivision or suite conversion with a separate entrance. Everything you've been looking for-space, light, luxury, and waterfront lifestyle-is here. Come see how deceiving exteriors can set the stage for something truly extraordinary. (id:28469)
RE/MAX Hometown Realty Inc
9 - 27 Aldershot Avenue
Brockville, Ontario
Perfect for first-time buyers, those starting over, or anyone looking to downsize. This move-in-ready townhouse condo offers 3 bedrooms, 1 full bath, and 2 convenient 2-piece baths (one is an ensuite), plus an attached garage. Freshly painted and well maintained, it's ideal for worry-free living. Condo fees cover exterior building maintenance, snow removal, and lawn care, so you can spend more time enjoying life and less time on chores. The cozy main level features a spacious living room with an electric fireplace that can be converted to gas to keep you warm and toasty during the winter months. A step up leads to the dining area, where patio doors open onto a large, fully fenced yard with a large deck, great for relaxing or entertaining. The kitchen offers plenty of cupboard and counter space and includes all appliances. A 2-piece bath and direct access to the garage complete this level. Upstairs, you'll find a generous primary bedroom with its own 2-piece ensuite, two additional good-sized bedrooms, and a modern 4-piece bath. The basement includes a washer and dryer and offers a blank canvas with endless possibilities for future development or storage. Major updates include a new furnace and air conditioner installed in summer 2025 and a rental hot water heater replaced in June 2025. Pack your bags and pick your move-in date. Quick closing is available. Condo fees are 535.79 per month, and taxes are 2775.00 for the year...Virtually Staged (id:28469)
RE/MAX Hometown Realty Inc
508 Roosevelt Avenue
Ottawa, Ontario
508 Roosevelt Avenue is a distinguished custom residence by Cartesian Homes, offering refined modern living in the heart of Westboro, one of Ottawa's most desirable and established neighbourhoods. Spanning 3,045 square feet, this 4+1 bedroom, 5-bathroom home is defined by architectural precision, elevated craftsmanship, and exceptional livability. With 10-foot ceilings on both the main and second floors, the home is filled with volume and light, enhanced by its west-facing orientation and beautiful natural sunlight throughout the day.The heart of the home is a custom Cedar Ridge kitchen, featuring bespoke cabinetry, exceptional millwork, and luxury appliances-designed for both everyday living and sophisticated entertaining. The dining area is anchored by a beautiful built-in hutch, adding architectural character and practical elegance. Living spaces are unified by a striking stone-clad fireplace on the main level, echoed by a second stone fireplace in the fully finished lower level. With heated floors, the lower level offers a warm and inviting extension of the home. The upper level features two private ensuites, including a spa-inspired primary ensuite defined by thoughtful design and refined finishes. All five bathrooms are custom designed, including a bespoke powder room, reinforcing the home's attention to detail. Function meets luxury with a custom mudroom, while year-round comfort is ensured by a heated driveway. Set on an extra-deep 115-foot lot, the west-facing backyard features a beautiful back porch and patio area-perfect for entertaining and enjoying evening sun.Ideally located moments from Westboro Village, acclaimed restaurants, boutique shopping, cafés, fitness studios, and the Ottawa River pathways, this home represents a rare opportunity to own a design-forward, newly built residence in a mature, lifestyle-rich neighbourhood. (id:28469)
Engel & Volkers Ottawa
27 Gore Street E
Perth, Ontario
Ever After Bridal is a well established and highly reputable bridal boutique located in the heart of Perth, Ontario widely recognized as the wedding capital of Eastern Ontario. Now entering its eighth successful year, this turnkey operation presents a rare opportunity to acquire a profitable, community rooted business with strong brand recognition and a loyal clientele. The boutique has built an exceptional reputation for personalized service, a carefully curated selection, and a welcoming atmosphere that makes every client feel confident and supported during life's most important celebrations.Operating primarily by scheduled appointment, the business ensures each bride receives dedicated one-on-one attention in a relaxed setting. Walk-in customers are also welcomed for prom, formalwear, and special-occasion shopping, creating a balanced retail model that maximizes both customer satisfaction and daily revenue opportunities. A key competitive advantage is the boutique's exclusivity model-typically carrying only one of each style-offering clients peace of mind that their gown will be uniquely theirs at weddings and milestone events.Ever After Bridal offers both off-the-rack gowns for immediate timelines and special-order options for clients planning ahead. The sale includes a substantial curated inventory of wedding gowns, prom dresses, formalwear, shoes, and accessories, enabling immediate revenue generation. All fixtures, displays, racks, fitting areas, and boutique equipment are included, ensuring seamless day-one operations.The business benefits from an active social media presence and a professional website with integrated appointment booking, consistently driving new inquiries. Established relationships with local venues and wedding professionals generate steady referrals. With opportunities to expand hours, increase digital marketing, and grow accessory sales, this boutique offers strong fundamentals and meaningful upside potential (id:28469)
Solid Rock Realty
47 Gladstone Avenue
Smiths Falls, Ontario
Welcome to this beautifully updated brick bungalow, set in a convenient location just minutes from the arena, shopping, and local amenities. This home offers four bedrooms, with two on the main level and two in the fully finished basement, making it an ideal fit for a variety of family needs. The newly renovated kitchen completed in 2023 opens into a bright, welcoming living area, and the refreshed main bathroom completed in 2022 brings a modern touch. The lower level features updated flooring from 2022 and provides flexible space for a family room, guest accommodations, or the potential for an in-law suite. Step outside to a large, fully fenced backyard designed for year-round enjoyment. A spacious deck, above-ground pool, and garden shed create the perfect setting for outdoor living. The attached garage adds even more convenience with additional storage. This move-in-ready property offers a perfect blend of style, comfort, and location. (id:28469)
RE/MAX Affiliates Marquis
402 - 215 Somerset Street W
Ottawa, Ontario
For lease or sale. Located within walking distance of all amenities. Bike paths, canal, restaurants, etc. Park your vehicle and walk everywhere. This home is approx. 1500 square feet and is the largest unit in the building. In my opinion and the majority of others this is the most attractive exterior grounds in downtown Ottawa. Beautiful outdoor patio with plenty of seating as well as a bbq. for occupants use. (id:28469)
Ottawa Property Group Realty Inc.
32 Dundalk Private
Ottawa, Ontario
IMPECCABLY maintained inside and out by it's original owner - you will not find a townhome of this quality anywhere in Stonebridge! 3 bedroom, 3 bathroom home situated on a quiet cul de sac and walking distance to the clubhouse, schools, parks and trails. This 2016 built home offers an open concept main floor with open staircases allowing natural light to fill all three finished levels. Functional kitchen features granite counters and is highlighted by a center island with seating. Second floor offers 3 spacious bedrooms including a primary suite with impressive walk in closet and ensuite. Fully finished lower level offers more great space in the large rec room plus plenty of storage. Enjoy quiet summer evenings in the private, fully fenced & landscaped back yard in a home that backs onto $1M+ single family homes and not more townhomes! (id:28469)
Coldwell Banker First Ottawa Realty
6 - 375 Mackay Street
Ottawa, Ontario
The Alto is a wonderful purpose-built six-unit apartment building. Rent of $1,900 per month + Hydro. This unit was fully renovated in 2022 with new kitchen, appliances, including in-unit laundry, new bathroom, tile work and refinished hardwood. Right in the heart of Beechwood Village and close to great restaurants, cafes, shopping, transit and wonderful Stanley Park, great schools and the Governor General's Estate. Parking space available for an extra $100 per month. Vacant Go and Show. 48 hours irrevocable on all offers. Credit Check, Rental Application, Work History, Pay Stubs, References and Schedule B to accompany the Agreement to Lease. (id:28469)
RE/MAX Hallmark Realty Group

