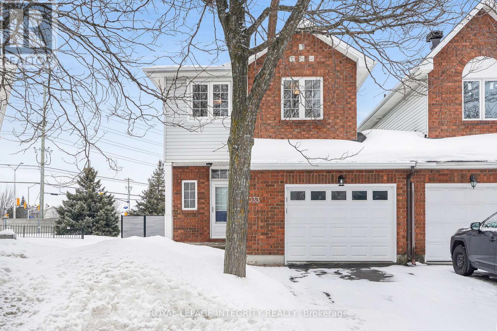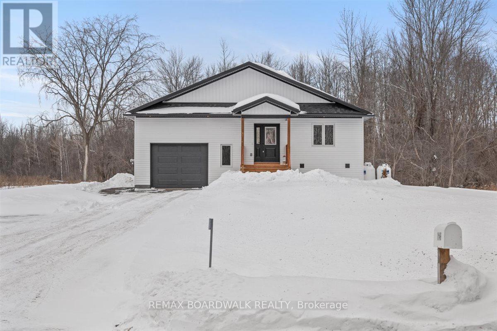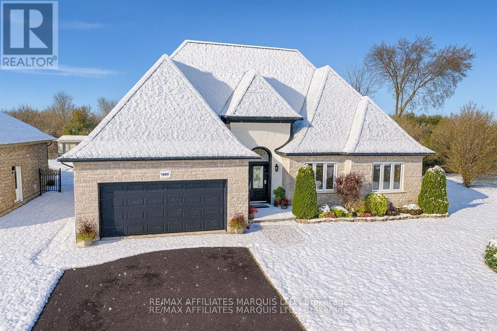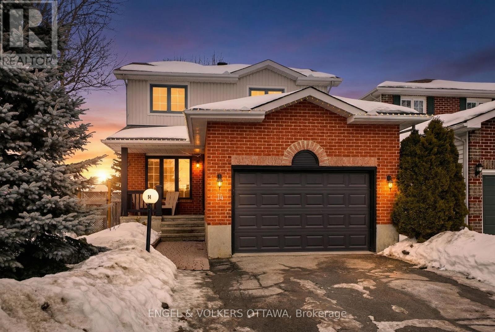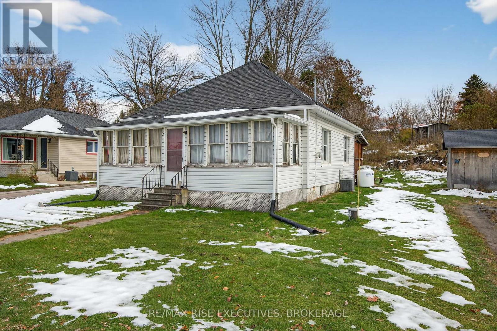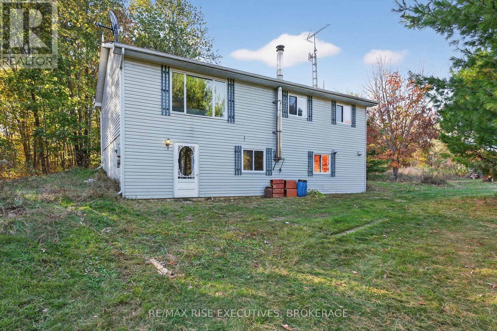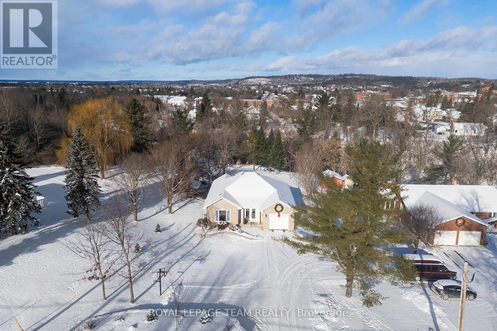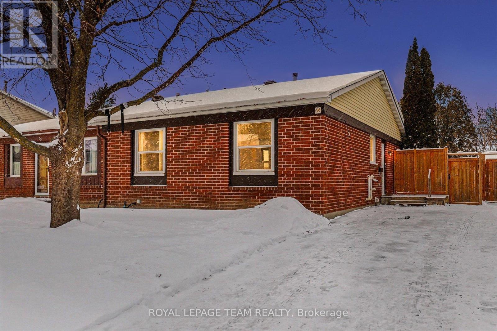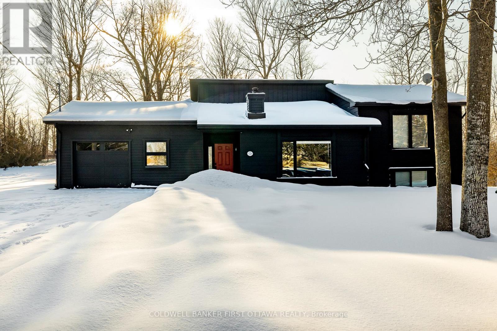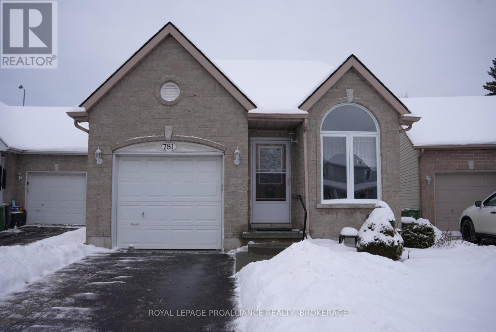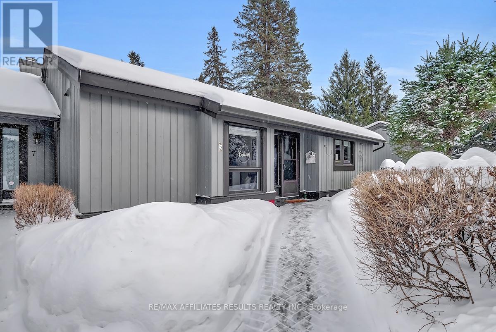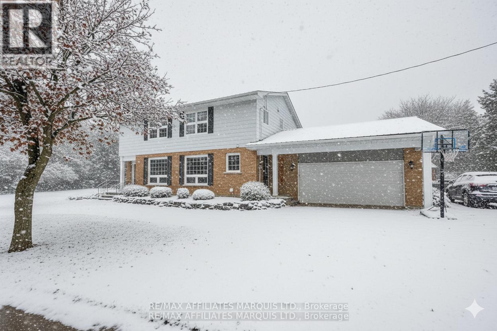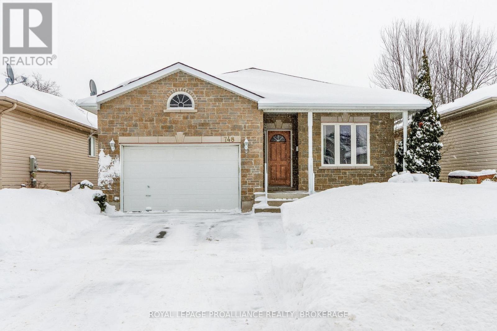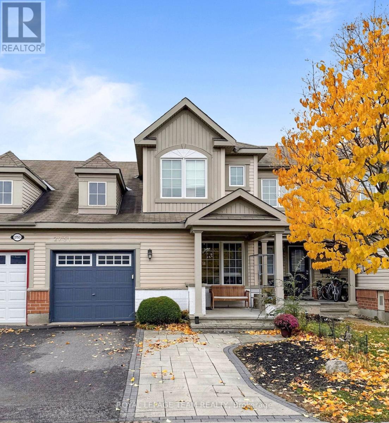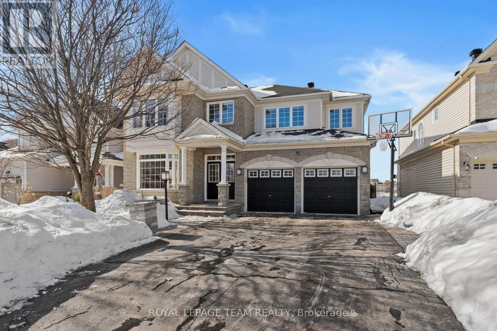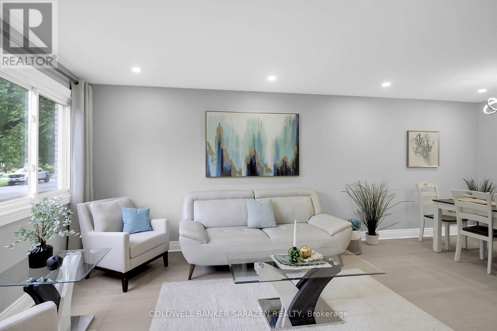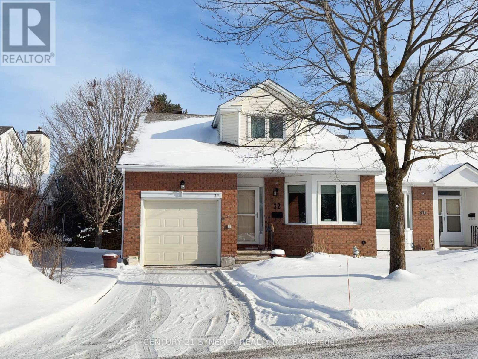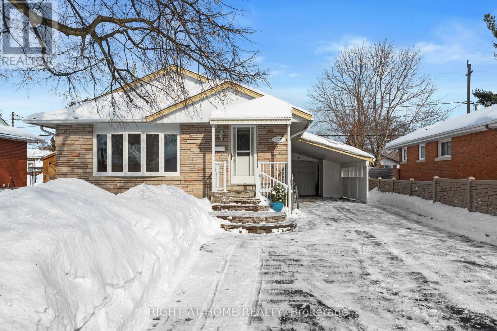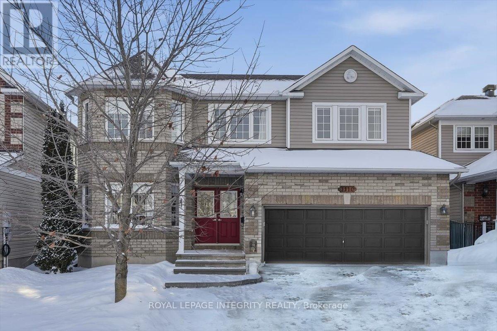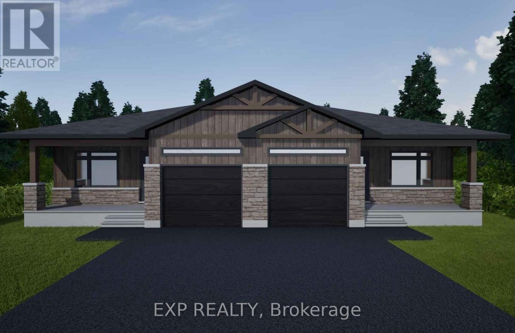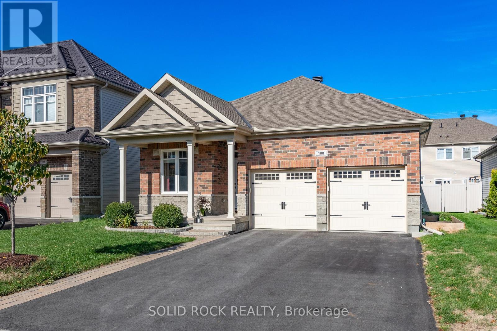1033 Markwick Crescent
Ottawa, Ontario
Prepare to be impressed by this stunning 3-bedroom, 3-bath executive semi-detached Urbandale Palmdale model, built in 2004 and perfectly situated on an oversized 23 x 155 ft lot with no rear neighbours for exceptional privacy! Set in a sought-after neighbourhood known for its value and family-friendly atmosphere, this home offers rare outdoor depth that provides endless possibilities for entertaining, gardening, or simply enjoying your own private retreat.This beautifully maintained home features a fantastic open-concept layout while still offering space for a formal dining and entertaining area, all filled with natural light from large windows throughout the main floor. The show-stopping custom kitchen was thoughtfully designed to fit the home flawlessly, showcasing upgraded cabinetry and countertops that make it a true centerpiece for cooking and gathering with stainless steel appliances and a gas stove. Upstairs, you'll find a spacious primary retreat complete with a large walking closet and private ensuite which was renovated a couple of years ago, along with two additional generously sized bedrooms, and ample storage. Quality hardwood flooring runs throughout the main and second floors, adding warmth and elegance throughout. The fully finished basement offers an enormous recreation room plus additional storage in the furnace area - perfect for a home gym, office, or media space. Step outside to your incredible backyard oasis featuring an amazing deck, ideal for summer BBQs, relaxing evenings, and hosting friends and family. With no rear neighbours and a deep lot rarely found in the area, this outdoor space truly sets this property apart. Located close to shopping, schools, parks, and walking paths, this home offers the perfect blend of style, space, privacy, and location - a rare opportunity you don't want to miss! (id:28469)
Royal LePage Integrity Realty
1146 Rideau River Road
Montague, Ontario
A newly built custom home offering 3 bedrooms and 3 bathrooms, set in the charming community of Merrickville. Thoughtfully designed with oversized living spaces throughout, this home offers an exceptional sense of openness and comfort from the moment you step inside. Expansive entryways and wide hallways create a grand, airy feel, while oversized windows flood the home with natural light and showcase the surrounding landscape.Designed with versatility in mind, the layout offers excellent in-law suite potential - perfect for multigenerational living or added flexibility. Every detail has been carefully considered to deliver modern style, functionality, and room to grow. Whether you're seeking space to entertain, accommodate family, or simply enjoy elevated everyday living, this custom-built home offers it all in a peaceful riverside setting. 24 hour irrevocable on all offers. (id:28469)
RE/MAX Boardwalk Realty
6708 Yacht Boulevard
Cornwall, Ontario
Welcome to this elegant stone home in the sought-after Place St. Laurent Subdivision, offering a blend of comfort, functionality, and timeless appeal. The main floor features three bedrooms including a primary suite with a full 4-piece ensuite, along with an additional 3-piece bathroom. An open-concept design connects the bright living and dining areas to a beautifully appointed kitchen with granite countertops, abundant cabinetry, and direct access to the backyard. Convenient main-floor laundry, generous closet space, and an attached double garage add to the ease of everyday living. Downstairs, the finished lower level includes a theatre room, spacious recreation room, an additional bedroom, a 3-piece bathroom, utility room, and ample storage. Step outside from the dining area to enjoy a partially fenced yard with a hot tub and retractable awning perfect for relaxation or entertaining. Complete with natural gas heating and set in one of the areas most prestigious neighbourhoods, this home is a true standout. 24 hour irrevocable on all offers. (id:28469)
RE/MAX Affiliates Marquis Ltd.
14 Gamma Court
Ottawa, Ontario
Welcome to Barrhaven's desirable Heritage Park community! This spacious 3-bedroom, 2.5-bath home is nestled on a quiet, family-oriented street and sits on a corner lot with an interlock front walkway leading to the entrance of this lovely family home. Hardwood flooring on the main and second levels, with generous living and family rooms offering plenty of space for relaxing and entertaining. The eat-in kitchen features patio doors leading to a private, fully fenced backyard with a new deck, perfect for summer BBQs and outdoor gatherings, while the formal dining room is ideal for hosting family dinners. The main floor also includes convenient laundry and a powder room. Upstairs, you'll find three large bedrooms, including a private primary retreat with a walk-in closet with organizers and a full ensuite, plus a main bathroom. The finished recreation room provides even more living space and there is additional ample storage. Ideally located close to schools, parks, shopping, recreation, and public transit, this is a fantastic opportunity to own a family-friendly home in a sought-after location. The home is located facing Atoll Street at the corner of Gamma Court. (id:28469)
Engel & Volkers Ottawa
883 Craig Road
North Grenville, Ontario
*OPEN HOUSE* SUN. MARCH 1, 2-4 PM. Looking for a resort lifestyle in your very own private backyard oasis? Enjoy spectacular sunsets? Wanting a home in the country but only minutes to all the amenities in Kemptville? Look no further! This gorgeous, contemporary bungalow in Oxford Mills has been recently, extensively upgraded and is meticulously kept! Pride in ownership & move-in ready! The home sits on a gorgeous 5.5 acre lot that has a large cleared area (no need for a ride on mower as the property comes with a new Robotic GPS Lawn Mower) as well as forested land offering complete privacy. The backyard oasis includes a luxurious in ground salt water pool (new liner, new lights, new heater, new salt cell) w/ a large interlock patio and deck perfect for all your entertaining needs. Included is a beautiful barrel sauna and a new, fully enclosed gazebo with screened windows & a decadent swim spa/hot tub! NO views of any neighbors - just nature! The beautiful & functional floor plan offers an open concept Great Room that boasts luxury vinyl flooring, a large picture window & is open to the Gourmet Custom Kitchen with tons of cabinetry, granite counters, large island & honed marble backsplash. Open to the dining area with new french doors that lead to your new deck w/glass railings. ALL new flooring & lights fixtures throughout the home. NO carpets! Main floor primary bedroom w/a new 4 piece bath that will WOW you! The second & third bedrooms are generously sized and complete the main floor. Need a nanny suite, teenager retreat or in-law suite? Downstairs you will find a spacious family room w/cozy wood fireplace (WETT certified), a 4th bedroom, a new 4 piece bath, den, a gym, and two extra rooms to fill! UPGRADES IN THE LAST TWO YEARS: New roof, new facia, soffit & eavestrough, new heat pump system, new hot water tank. Exterior Gemstone lights. Large gravel pad on property. A perfect retreat in the country yet close to Kemptville & Hwy #416 (id:28469)
Royal LePage Team Realty
6862 Highway 38
Frontenac, Ontario
6862 Highway 38 - Affordable, Updated Living in the Heart of Verona. Welcome to this charming and low-maintenance 2-bedroom bungalow, ideally located just steps from all of Verona's amenities and a short drive to Kingston. Surrounded by some of the area's best lakes and outdoor recreation, this home offers convenience and simplicity in a peaceful small-town setting. Inside, you'll find a cozy layout with an enclosed front porch and a flexible attic space that offers great potential for storage, a hobby area, or future development. The home has seen many important updates in recent years, including the roof, soffit, fascia, eavestroughs, furnace, AC, and breaker panel-providing comfort and peace of mind. Set on a deep223-foot lot-a rare find in the area-this property features a covered back deck and multiple sheds for storage and workspace. Perfect for first-time buyers, downsizers, or investors, this move-in-ready home offers exceptional value across from Prince Charles Public School and within minutes of groceries, restaurants, and everyday essentials. (id:28469)
RE/MAX Rise Executives
543 James Wilson Road
South Frontenac, Ontario
543 James Wilson Road - Private Country Living with Forest, Stream, and Open Space. Welcome to this solid 3-bedroom elevated bungalow, built in 2002, with approx. 2000 square feet of finished living space and set on a picturesque and very private 2.2-acre lot. Surrounded by a beautiful mix of forest, open spaces, and a stream that runs through the front of the property, this home offers both natural beauty and peaceful privacy. Located just five minutes from some of the areas best lakes, you'll have endless opportunities for boating, fishing, and outdoor recreation right at your doorstep. The main level features a bright layout with three bedrooms and a full bath. Downstairs, the fully finished walkout basement provides extra living space, complete with a 3-piece bath - ideal for a family room, guest suite, or hobby area. Enjoy the outdoors from the large back deck and screened-in gazebo, perfect for relaxing, entertaining, or simply soaking in the tranquil surroundings. With its quiet setting, charming natural features, and easy access to local amenities and Kingston, 543 James Wilson Road is the perfect balance of country living and convenience. (id:28469)
RE/MAX Rise Executives
230 Opeongo Road
Renfrew, Ontario
Discover the epitome of sophistication in this executive bungalow located in the charming town of Renfrew. Designed to offer an unparalleled lifestyle, this property seamlessly blends luxury, privacy, and natural beauty. The homes layout is thoughtfully crafted to maximize natural light, with morning sun illuminating the living spaces and the backyard basking in afternoon sunlight, making every corner feel warm and inviting. Inside, the home boasts three spacious bedrooms and two full bathrooms, with the primary suite featuring a walk-in closet so well-designed, even Maria Kondo would be impressed. The bright white kitchen features quartz counter tops and provides ample storage, an office nook & additional seating. Step outside onto the expansive rear deck, accessible from both the kitchen and the primary bedroom, and take in the breathtaking landscape views. The lower level provides additional living space, a small gym, a bar, and a walkout to the incredible outdoor space. The backyard is a private oasis featuring a sparkling in-ground saltwater pool, surrounded by meticulous landscaping. Adjacent to the pool, you'll find your own apple orchard, where deer often wander by, occasionally nibbling on the fruit, adding a touch of natures wonder to your everyday life. Mature trees provide additional shade and privacy. The hot tub offers a perfect sanctuary for unwinding after a long day. Backing onto Smiths Creek, this property immerses you in the peaceful sounds of nature. The town of Renfrew offers many recreational programs and clubs. Renfrew is located approximately 45 minutes from Ottawa, the nations capital. (id:28469)
Royal LePage Team Realty
23 Spearman Lane
Ottawa, Ontario
*OPEN HOUSE THIS THURSDAY 5-7PM* Welcome to 23 Spearman, a beautifully updated all-brick semi-detached bungalow nestled in the highly sought-after Glen Cairn neighborhood on a peaceful, family-friendly street. Step inside to a bright foyer with easy-care flooring and a double coat closet, leading into an expansive living room featuring parquet hardwood flooring and a large picture window that fills the space with natural light. The recently renovated kitchen boasts newer lower cabinetry, elegant quartz counters, a stylish tile backsplash, and a laminate floor that extends into the adjoining eating area-perfect for family gatherings. The three bedrooms offer parquet hardwood floors and sizable windows, creating a warm and inviting atmosphere. The main bathroom has been thoughtfully renovated with a step-in tub for comfort. The recreation room showcases laminate flooring, two windows, and a cozy corner fireplace, ideal for relaxing or entertaining. Additional spaces include a hobby room and an office, along with a laundry area and ample storage throughout. The oversized backyard features a garden shed and plenty of room for gardening and outdoor activities. Recent updates include fresh paint throughout, new flooring in the kitchen and laundry (2022), central air conditioning, a bathroom exhaust fan (2021), roof, furnace, and eavestroughs (2020), kitchen cabinets and quartz counters (2019), a dryer vent system (2018), and an upgraded electrical panel (2012). This home has never experienced flooding and is perfect as a starter or for downsizers seeking comfort and convenience. Located within walking distance to John Young Elementary School, Saint Martin De Porres Catholic School, Abbottsville Trail, Dog Bone Park, and Ricky Place Park, 23 Spearman offers a wonderful lifestyle in a vibrant community. Full property videos available on the property website. (id:28469)
Royal LePage Team Realty
6779 Roger Stevens Drive
Montague, Ontario
Discover the warmth and character of 6779 Roger Stevens Drive, a lovingly cared-for Halliday-built home set in the peaceful countryside of Montague. Surrounded by mature trees and wide-open space, this property offers the best of rural living while keeping everyday conveniences within easy reach. Inside, the heart of the home is the beautifully redesigned custom kitchen-bright, spacious, and equipped with stainless steel appliances, generous cabinetry, and a large island perfect for cooking, hosting, or gathering with loved ones. The main living room delivers comfort and charm with its built-in shelving and wood-burning fireplace, creating a cozy retreat for quiet evenings or family time. Natural light pours through the windows, highlighting updated finishes and the scenic views outside. The layout offers thoughtful flexibility, with one bedroom on the upper level and three more below, making it ideal for growing families, visiting guests, or multi-generational living arrangements. The refreshed 3-piece bathroom adds a clean, modern feel, while the main level extends your living space even further. Outdoors, the property shines with an expansive yard, freshly gravelled driveway, wood shed, and an insulated attached garage featuring a poured concrete floor, side entrance, and plenty of room for tools, gear, or hobbies. Major upgrades-including 200-amp electrical service, sump pump, pressure tank, and improvements to the laundry pump chamber-ensure added confidence and lasting value. Move-in ready and full of potential, this welcoming home offers comfort, space, and serenity in a beautiful country setting. Come see everything it has to offer! (id:28469)
Coldwell Banker First Ottawa Realty
781 Shires Way
Kingston, Ontario
Welcome to this charming and versatile home offering a convenient layout and plenty of living space for the whole family. The main floor features two comfortable bedrooms and a three-piece bathroom, along with a bright and inviting living and dining area highlighted by vaulted ceilings that create a spacious, open-air feel. Hardwood floors flow through most of the main level, adding warmth and character. The laundry is currently set up in the spare bedroom for easy access, though additional hookups are available in the storage room downstairs for added flexibility. The lower level boasts a large recreational room, a three-piece bathroom, and plenty of room for entertaining, hobbies or family time. This property also includes an attached single-car garage with direct entry into the home, a nice backyard perfect for outdoor enjoyment, and two storage sheds for all your extras. Situated in a central convenient location, this home falls within a great school catchment area, including Welborne Public School, Frontenac Secondary School, Holy Cross Secondary School, and St. Marguerite Bourgeoys Catholic School. A wonderful opportunity in a lovely neighbourhood! (id:28469)
Royal LePage Proalliance Realty
44 - 5 Arbor Ridge
Ottawa, Ontario
Welcome to 5 Arbor Ridge, a beautifully renovated 2-bedroom bungalow in the exclusive Amberwood Village community. This rare end unit is nestled in a secluded, park-like setting with mature trees and lush landscaping, offering true privacy and tranquility. Enjoy breathtaking views from your all-season sunroom, surrounded by windows on three sides-perfect for relaxing year-round. Step out to your private, extended stone patio with a natural gas BBQ, ideal for entertaining or quiet evenings at home. Inside, you'll find gorgeous new 5" hickory hardwood flooring (Logs End), an elegant gas fireplace, and a modern kitchen with new stainless steel appliances and updated countertops. The thoughtful layout includes a walk-in storage room, a full laundry room, plus a crawl space for seasonal storage. Guests will appreciate the additional bedroom and full bath. Recent upgrades like freshly painted top to bottom, new blinds throughout, new eavestroughing, new windows in the living room and second bedroom, and a garage door opener add peace of mind. Very spacious garage offers plenty of extra space for extra tires etc. Live a carefree lifestyle in this quiet, friendly community. Optional membership at the Amberwood Village Community Centre unlocks year-round access to golf, pickleball, aquafit, winter trails, yoga, fitness, and vibrant social events. Don't miss your chance to call this exceptional home your own; schedule a visit to 5 Arbor Ridge today and experience Ottawa living at its best! (id:28469)
RE/MAX Affiliates Results Realty Inc.
G - 3791 Canyon Walk Drive
Ottawa, Ontario
Welcome to Riverside South! Step into this luxurious and upscale 2-bedroom, 2-bathroom penthouse that truly impresses. Featuring a modern open-concept layout, this unit is flooded with natural light thanks to some dramatic floor-to-ceiling windows and a soaring cathedral ceiling in the main living area.The inviting entryway opens into a spacious living and dining room with rich hardwood floors, perfect for entertaining or relaxing in style. The generous 2 bedrooms include a large primary suite complete with a walk-in closet and a private ensuite bathroom. Enjoy your morning coffee or unwind in the evening on the oversized balcony, offering a peaceful view and an ideal space to relax. Located just across the street from the new LRT, with easy access to shopping, schools, community centres and all amenities.This penthouse checks every box don't miss your chance to make it yours!! (id:28469)
Paul Rushforth Real Estate Inc.
18201 County Rd 19 Road
South Glengarry, Ontario
Welcome to this charming country retreat set on 2.98 acres of natural beauty, just a short drive from Cornwall. A long, private laneway leads you to a tranquil setting complete with a scenic pond home to turkeys, fish, and frogs surrounded by mature trees, including apple trees, that provide both privacy and beauty.Inside, this well-maintained home offers comfort and convenience at every turn. The main level features a cozy propane fireplace in the living room, a spacious dining area, a bright kitchen that overlooks the screened-in porch and expansive backyard, and a convenient 2-piece bathroom. Main-floor laundry, central vacuum, and interior access to the attached garage add extra ease to daily life.Upstairs, youll find four generous bedrooms and a full bathroom. The primary suite is a standout with his-and-hers closets, a cedar closet, and a private 3-piece ensuite.The fully finished basement includes a utility room, ample storage space, and direct access to the garage ideal for practicality and organization. Additional features include a durable metal roof and a new heat pump (2024) for efficient year-round comfort. A backyard shed adds even more outdoor storage.This is a rare opportunity to enjoy peaceful, scenic country living with all the modern features just minutes from town. Come see it for yourself! 24 Hour Irrevocable on all offers. (id:28469)
RE/MAX Affiliates Marquis Ltd.
748 Tanner Drive
Kingston, Ontario
Walk out bungalows are a rare find ! The main floor has a bright open concept kitchen (with ceramic flooring) open to a dinette and a rear family room (with hardwood flooring) with lots of large windows and a patio door opening out to a private elevated rear deck with easterly views. Enjoy morning sunlight! Both the master bedroom and main floor 2nd bedroom have ensuite baths. The lower level has full height, is completely finished including a kitchenette sink and is currently set up as a music (piano) school. The generous rec room's size shows off the versatility with the patio door walk out to a fully fenced private back yard There is also a 3rd bedroom and full bath down. The attached garage has indoor access into the front foyer. Vacant and easy to show! (id:28469)
Royal LePage Proalliance Realty
2751 Grand Canal Street
Ottawa, Ontario
**OPEN HOUSE SUNDAY MARCH 1ST FROM 2-4PM** PREPARE TO FALL IN LOVE! Welcome to this beautiful, meticulously maintained, and highly UPGRADED home in highly sought after Half Moon Bay! The main floor welcomes and leads you into the spacious eat-in kitchen that features plenty of cupboards, counter space, and a large dining area-perfect for family meals or entertaining. The living room and formal dining room flow seamlessly together; offering a massive space for everyday living with its gleaming hardwood floors. Hardwood stairs on BOTH sets of staircases! Upstairs, newly installed laminate flooring installed in primary and 2nd bedroom, along with the hallway. All 3 bedrooms are sizeable and feature large windows bringing in tons of natural light! The fully finished basement (2014) offers a large rec room which is a versatile space which could be used as a living area, playroom, gym, & more! A full 3-piece bathroom in the lower level provides ultimate convenience! Smooth ceilings and potlights throughout the basement. Stepping outside you are greeted by a private and fully fenced backyard with a deck and gazebo; ideal for summer entertaining! The widened interlock driveway provides parking for two cars! RECENT UPGRADES: paint throughout the house 2026, refinished 1st level flooring 2026, 2nd level laminate flooring 2026, kitchen sink & faucet 2026, laundry sink 2026, fully painted garage 2026, laundry room sink 2026, 10ft x 8ft deck 2025, gazebo 2021, washer & dryer 2021, fence 2019, interlock in front 2019, basement 2014. *Some photos have been virtually staged* (id:28469)
Royal LePage Team Realty
430 Kilmarnock Way
Ottawa, Ontario
This exceptional Stonebridge residence offers approximately 4,500 sq ft of beautifully finished living space and backs directly onto the 3rd hole and tranquil water feature of the Stonebridge Golf Course. With coveted southwest rear exposure, the backyard is a true showpiece - featuring a stunning saltwater pool, extensive professional landscaping, a waterfall feature, and a fully equipped pool house, all designed for elevated outdoor living and entertaining.The main level offers a sophisticated and highly functional layout, including a formal living room, formal dining room, and a spacious family room with fireplace. The large kitchen features high-end Viking appliances, an eat-in area, and expansive windows that flood the space with natural light while showcasing serene golf course views. A main-floor office, mudroom, and powder room add convenience, while extensive built-ins and generous principal rooms create a refined yet comfortable atmosphere.The fully finished lower level provides outstanding additional living space, with a recreation/billiards area, a 2nd family room with built-ins, another full bathroom, bar area, two versatile rooms currently used as a second office and gym, plus ample storage. Large windows ensure exceptional natural light throughout the basement.Upstairs, the second level offers four spacious bedrooms. The primary suite includes a very large ensuite with soaker tub and glass shower. A second bedroom enjoys its own private ensuite, while the third and fourth bedrooms share a well-appointed Jack-and-Jill bathroom. A mezzanine-style landing enhances the sense of openness and includes a reading nook and additional sitting area. The double attached garage features sturdy shelving and the exterior benefits from a convenient in-ground irrigation system. This is a substantial, thoughtfully designed home offering luxury finishes, exceptional living space, and a dream backyard setting in one of Stonebridge's most desirable golf course locations. (id:28469)
Royal LePage Team Realty
1518a Lepage Avenue
Ottawa, Ontario
This completely renovated townhome offers modern comfort and style across all levels including a fully finished basement. From top to bottom, no detail has been overlooked. The main floor features a bright, open-concept living and dining area with gleaming new hardwood floors. The stylish kitchen is a chefs delight, boasting refinished cabinetry, brand new quartz countertops, a new backsplash, new ceramic tile flooring, and brand new appliances. Elegant hardwood stairs lead to both the second floor and the basement. Upstairs, you'll find three generously sized bedrooms and a fully updated bathroom with new ceramic tile and a sleek, modern vanity. The lower level offers a spacious, newly finished recreation room with durable new laminate flooring -- ideal as a media room, home office, gym, or play area. Plenty of new recessed lighting throughout adds warmth and style, along with many other thoughtful upgrades. Step outside to enjoy a private back deck -- perfect for summer evenings and two convenient outdoor parking spaces. Located just minutes from downtown, with easy access to Hwy 417, and close to parks, shops, and cafes, this move-in ready home delivers the perfect blend of location, comfort, and lifestyle style. (id:28469)
Coldwell Banker Sarazen Realty
16 - 32 Innesbrook Court
Ottawa, Ontario
Open House March 1, 2026 Sunday 2-4pm. Located in the adult lifestyle community of Amberwood Village on a peaceful cul-de-sac, this is beautiful end-unit, semi-bungalow townhome with a single car garage. The home features a spacious foyer with laminate wood flooring and a double closet. The updated kitchen includes classic white cupboards, quartz countertops, stainless steel appliances, a tile backsplash, pot lighting and a breakfast area. The dining room opens to a step-down living room with a wood-burning fireplace and a vaulted ceiling that extends to the second-story loft. French doors lead from the living room to a sunny solarium, which transitions to a private 20 ft. x 16 ft. backyard deck. The main level also includes the primary bedroom with its own private en-suite bathroom. There is also a two-piece powder room, and a separate laundry room. A spiral staircase leads to the second level that features two additional bedrooms, a full bathroom, and a lounge-style loft with an overhead skylight and balcony style railing that overlooks the main living area of the home. The finished basement includes a family room, a large storage area, and a utility room. All-in-all this home has approximately 2,070 sq. ft. of living space plus the basement. The home is within walking distance of Amberwood Golf and Tennis Club, walking paths, and public transit, this home offers a blend of community connection and a peaceful retreat. It is ideal for those looking to downsize or seeking a more relaxed lifestyle. 24 hours irrevocable on all offers. (id:28469)
Century 21 Synergy Realty Inc
757 Dickens Avenue
Ottawa, Ontario
Welcome to this beautiful bungalow in the heart of Elmvale Acres-offering the perfect blend of charm, space, and unbeatable convenience in one of Ottawa's most desirable central neighbourhoods. Bright and welcoming, the main level features hardwood flooring and a spacious living room with large windows that flood the home with natural light. The functional layout includes a dedicated dining room located just off the kitchen-ideal for family meals, entertaining, or hosting holiday gatherings. Solid oak doors add warmth and character throughout, and you'll love the no carpet lifestyle for easy maintenance and modern comfort.This home offers 3 generous bedrooms and 3 bathrooms, including the rare bonus of a primary bedroom ensuite-something you don't often find in this style of bungalow! The fully finished basement adds incredible versatility with plenty of additional living space, tons of storage, a cold storage room, and a huge cedar closet. Whether you're looking to create the perfect nanny suite, in-law setup, income-generating space or ideal place for your family to spend quality time, the potential here is outstanding. Outside, enjoy the fenced yard with patio stones, interlock, and beautiful perennial gardens. A true standout feature is the detached garage and carport, offering exceptional space with 9 ft ceilings and its own 60 amp panel-ideal for hobbyists, mechanics, or woodworking enthusiasts. Plus, a separate office space with its own entrance provides a rare opportunity for a home-based business or private workspace. Located minutes to CHEO, the General Hospital, shopping, transit, Via Rail, and excellent schools including Canterbury. A unique and special property with endless possibilities! (id:28469)
Right At Home Realty
1110 Luesby Crescent
Ottawa, Ontario
OH Sun March 1st 2-4pm. Welcome to 1110 Luesby Crescent - a stunning 6 bedroom, 4 bathroom home with backyard oasis located on quiet street in the heart of Fallingbrook, one of Orleans most established and family-friendly neighbourhoods! Pull up the driveway that can easily accommodate 4 cars, providing access to the double car garage and interlock walkway leading you to the welcoming foyer where you'll get the first glimpse of your beautiful main floor with functional layout. Gleaming hardwood floors guide you through the living room and dining room with serving bar and wine fridge, before making your way to the true heart of the home, the entertainer's dream kitchen, offering tons of cabinets and counter space, stainless steel appliance, walk-in pantry, beautiful backsplash and granite counters and large center island with tons of seating overlooking the family room with cozy fireplace, and patio doors giving access to the fully fenced south-facing backyard with in-ground heated salt water pool (2021), interlock sitting area with gazebo and landscaping - the perfect place to entertain or unwind after work! Completing the main floor is a great size office, partial bathroom and access to the double car garage. Upstairs, the hardwood continues into the sizeable primary bedroom with views of the backyard, great size walk-in closet and 4 piece ensuite with glass shower and corner soaker tub. An additional 4 great size bedroom, a full bathroom with heated floors and dedicated laundry room complete in the basement. The fully finished basement offers a massive versatile family room, a sixth bedroom, full bathroom and tons of storage. Located close to excellent schools, parks, transit, and shopping, this home delivers the perfect blend of comfort, space, and location. (id:28469)
Royal LePage Integrity Realty
Lot 10a 1 Finch Street
North Stormont, Ontario
OPEN HOUSE Sunday March 1st between 2:00 pm to 4:00 pm at 136 Giroux St, at Bam Home Model house. NEW NEW NEW, the small town life with the modern luxuries, a home built with only the finest of craftsmanship. Enjoy the bike trails, arena, and walking trails, surrounding yourself with beautiful nature. Customizable finishes and layouts available - choose your preferred flooring, cabinetry, countertops, and more to create a home that truly reflects your style. (id:28469)
Exp Realty
108 Palfrey Way
Ottawa, Ontario
This well maintained Monarch-built Bungalow, built in 2013 is nestled in a desirable community between Kanata and Stittsville. Designed for both comfort and functionality, this home offers 3 bedrooms & 3 full bathrooms, making it ideal for families, downsizers, or multi-generational living. The main floor features two spacious bedrooms, two full baths, and an inviting open-concept living space. The kitchen is thoughtfully designed with ample counter space, built-in appliances, and excellent sightlines, perfect for everyday living and entertaining. Large windows and a sliding patio door flood the space with natural light and creates a seamless connection to the outdoors. Laundry is on the main floor. The fully finished lower level adds valuable living space with a third bedroom, a full bath, and flexibility for guests, a home office, or a recreation area. Step outside to your private backyard retreat featuring a low-maintenance, fully fenced yard, accented with river rock landscaping, and an inground salt water swimming pool - perfect for summer entertaining or relaxing evenings at home. Located close to parks, shopping, schools, and all the amenities that the area is known for. Hi-efficiency Goodman furnace 98.1 rating. Two parts of the lower storage area listed separately. (id:28469)
Solid Rock Realty
Lot 1 Giroux Street
The Nation, Ontario
OPEN HOUSE will be Sunday March 1st between 2:00 pm to 4:00 pm at 136 Giroux St, at TMJ Model house. Welcome to the Mount Pearl model by TMJ Construction. A stunning newly built 1,800 sq ft bungalow, where thoughtful design meets modern living and you have the exciting opportunity to select your own finishes to make it truly yours. This spacious home features 3 bedrooms, 2 full bathrooms, and an inviting open-concept layout that seamlessly connects the living room, dining area, and kitchen. The heart of the home is the kitchen, complete with a walk-in pantry and plenty of space to add your personal touch in cabinetry, countertops, and fixtures. The home also offers a large laundry/mud room with convenient access from the attached garage perfect for keeping the home organized and clutter-free. Additional highlights include: brand new construction with high-quality materials and craftsmanship, choose your own finishes: flooring, cabinetry, countertops, and more. Situated in a quiet neighborhood, this home offers the comfort of bungalow living with the rare bonus of customizing the final look and feel. Don't miss your chance to create a space that perfectly reflects your style and needs! Pictures are from a previously built home and may include upgrades. Taxes not yet assessed. (id:28469)
Exp Realty

