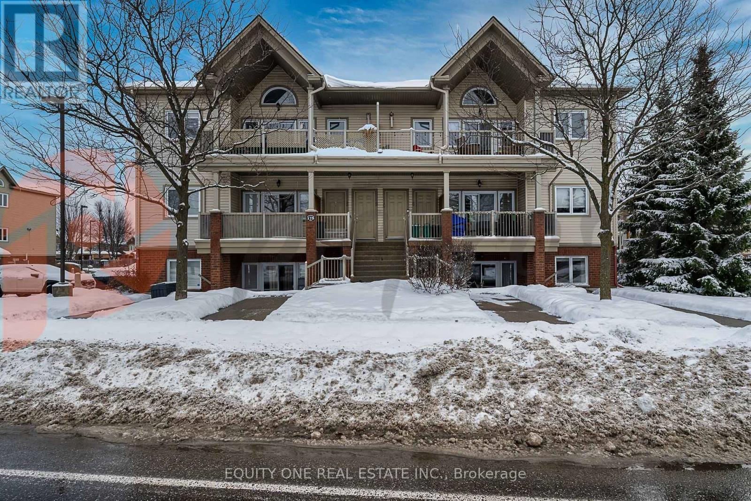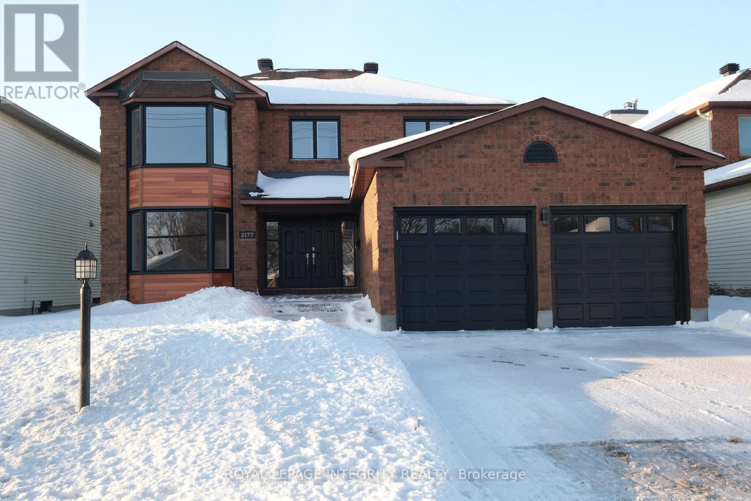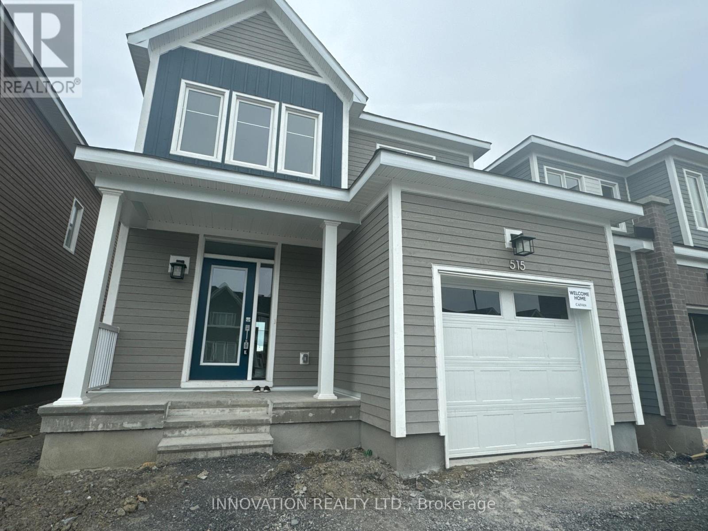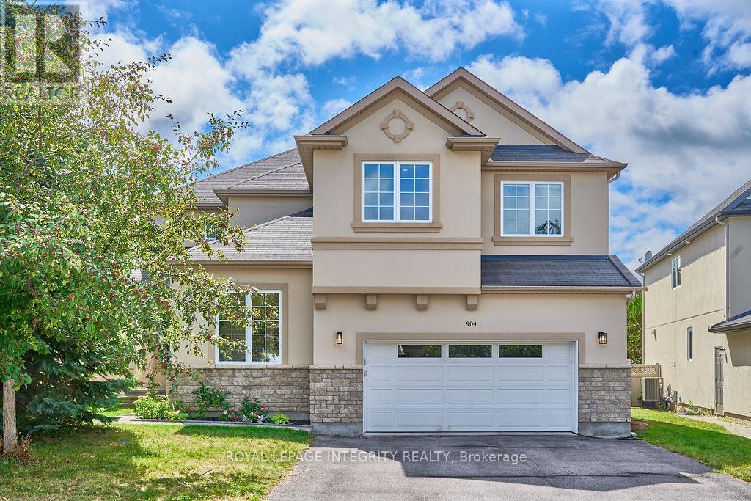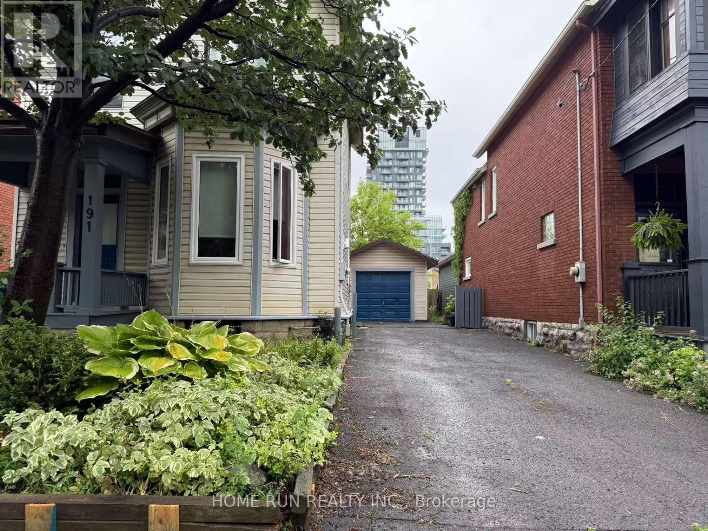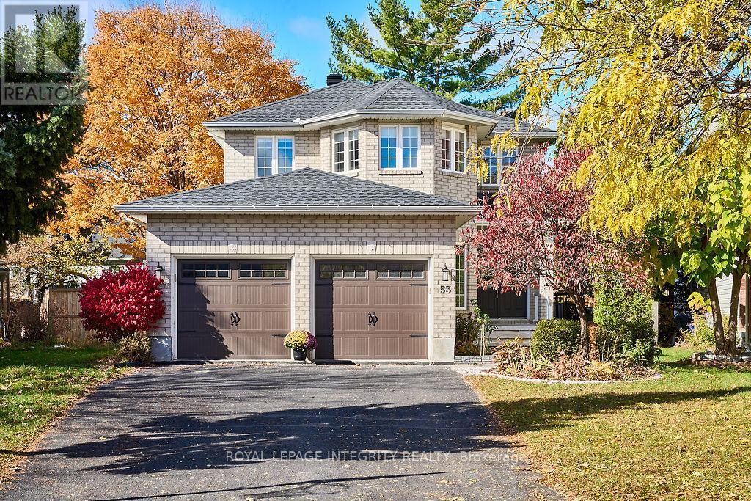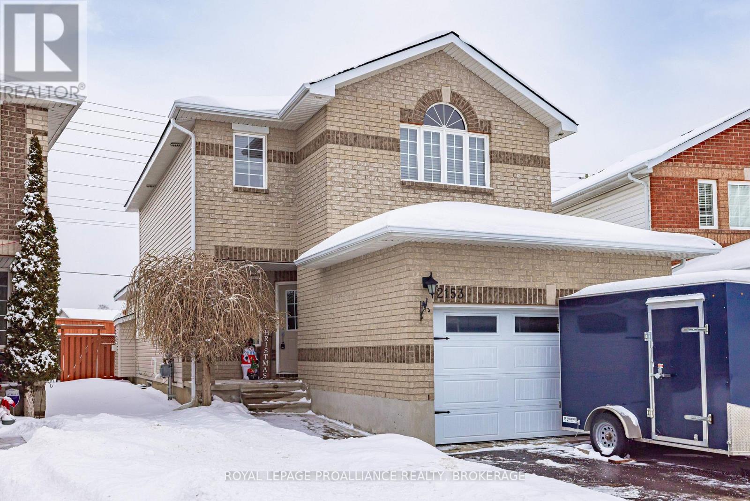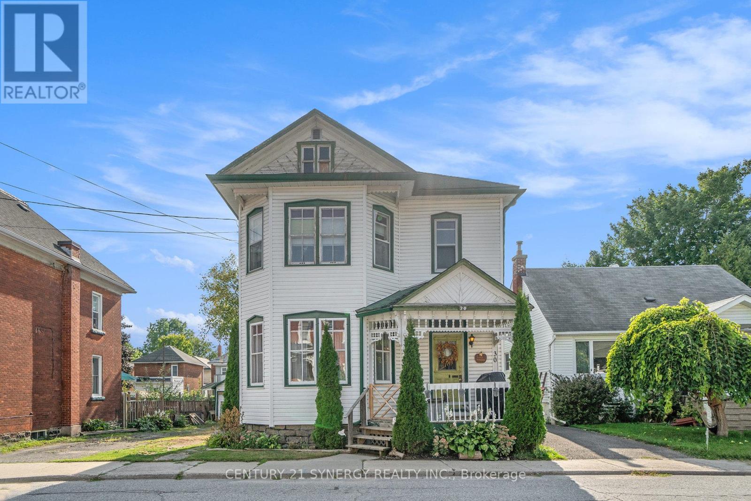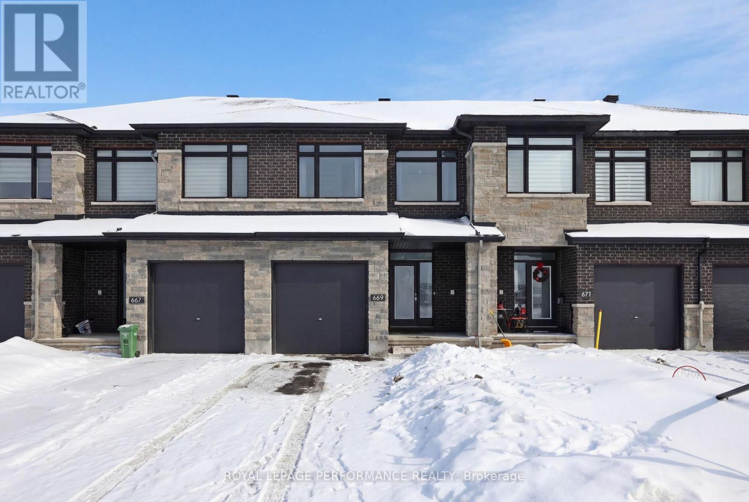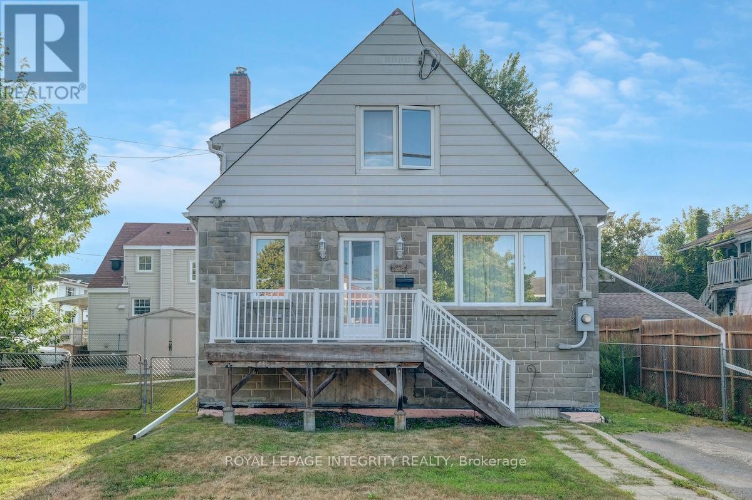10 - 175 Waterbridge Drive
Ottawa, Ontario
Sun-drenched upper-level corner unit offering vaulted ceilings and an airy, light-filled atmosphere thanks to large windows on multiple exposures. The thoughtfully designed layout features an open living and dining space ideal for everyday comfort and entertaining, complemented by a functional kitchen with breakfast bar, stainless steel appliances, and generous pantry storage. Step onto the spacious balcony with natural gas hookup and enjoy peaceful, unobstructed views with no front-facing neighbours-perfect for relaxing or hosting guests.The residence includes two well-proportioned bedrooms and two updated bathrooms, including a 3-piece ensuite in the primary suite. Added conveniences include in-unit laundry, on-demand hot water, and newer air conditioning (2019). One designated parking space is included, along with plenty of visitor parking. (id:28469)
Equity One Real Estate Inc.
2177 Lenester Avenue
Ottawa, Ontario
Welcome to 2177 Lenester Avenue, a newly renovated 4-bedroom, 3-bath home in prestigious McKellar Heights/Glabar Park. Step into this completely transformed residence where every detail has been addressed. Expansive windows flood every room with natural light, creating a bright and airy atmosphere. Gleaming hardwood floors flow seamlessly throughout the main level, complemented by elegant ceramic tile.The modern eat-in kitchen overlooks the fenced-in backyard and transitions effortlessly to the family room, where a beautiful wood-burning fireplace serves as the perfect focal point. The open-concept living and dining area provides an ideal setting for both daily family life and sophisticated entertaining. A main-floor laundry room, featuring freshly installed washer and dryer units + laundry tub. Upstairs, retreat to the expansive primary suite, complete with a generous walk-in closet and a spa-like ensuite bathroom boasting contemporary fixtures and finishes. Three additional well-proportioned bedrooms and a designer bathroom provide ample space and comfort for family and guests. The full finished basement offers endless possibilities as a home office, fitness studio, or recreation area-perfectly suited to your lifestyle needs. Enjoy being within walking distance of schools, beautiful parks, and essential amenities, with quick highway access to ensure an effortless commute. (id:28469)
Royal LePage Integrity Realty
515 Oldenburg Avenue
Ottawa, Ontario
Welcome to 515 Oldenburg Avenue, a brand-new, never-lived-in detached home offering modern design and thoughtful functionality throughout. This impressive residence features four bedrooms, two-and-a-half bathrooms, a finished basement, and a single-car garage, with an open-concept main floor highlighted by hardwood flooring, 9-foot ceilings, and quartz kitchen countertops. The spacious great room is ideal for both everyday living and entertaining, while a generously sized mudroom with direct garage access adds exceptional convenience for busy households. A striking feature staircase leads to an upper-level loft, providing additional flexible living space, and the primary bedroom boasts an oversized closet. The finished basement includes a dedicated laundry area, enhancing both comfort and practicality. Ideally located with easy access to Highway 7 and Highway 416, close to the railway line, and surrounded by multiple nearby parks and green spaces, this home offers a perfect blend of modern living and everyday convenience. All utilities extra - Available March 1st 2026. (id:28469)
Innovation Realty Ltd.
904 Nettleship Court
Ottawa, Ontario
Nestled on the prestigious Kanata Estate! This Cardel custom-built luxury beauty sits on an exclusive private street, boasts about 4000 sqft living space with 4+1 spacious bdrms & 4 baths, with expensive EIFS exterior (Exterior Insulation & Finish System), all wrapped up in an irresistible package. Step in and be greeted by the rich solid hardwood flooring that flows seamlessly throughout the main and second levels. The grand hardwood staircase is a statement piece, the living room is an absolute showstopper with its soaring cathedral ceiling and massive two-story south facing windows that flood the space with splendid natural light, cozy up by a tall gas fireplace. The modern kitchen features SS appliances, luxury granite counters and a huge island that adds a touch of elegance. The butler's pantry is perfect for storing gourmet goodies. Other features: the main floor office/den, over-sized garage with extra storage space, a large mudroom off the garage with walk in closet; it is also equipped with smart wiring home automation and an audio system. The primary suite is truly a retreat, boasting two walk-in closets, the ensuite complete with dual vanities and brand new quartz contertops, a custom glass shower, and a deep soaking tub.The other 3 bedrooms share a large updated main bath. The fully finished lower level is an entertainer's dream, featuring high-end laminate flooring, a large full bathroom, a charming bedroom with stylish barn doors, a spacious recreation room ideal for family fun, and even a dedicated gym or hobby room. The location is unbeatable! Walk your kids to the highly-rated St. Gabriel Elementary and All Saints HS, within a top-tier school district!!! Shopping, recreation, and even high-tech employment opportunities are all conveniently close by. Just steps away from the serene walking trails Beaver Pond. Get ready to enjoy this perfect blend of luxury, convenience and tranquility in Kanata Lakes. (id:28469)
Royal LePage Integrity Realty
2121 Valin Street
Ottawa, Ontario
Looking for more space? Prepare to be plesantly surprised by the space in this home! Welcome family and friends in to the beautiful sun-filled foyer. From there, there are flexible spaces like the separate living/ sitting room that would make a fantastic playroom with it's curved feature wall. There is also another main floor room that would make a fantastic home office or den or even library! The separate dining room flows into the kitchen and the sunken family room facing the landscaped yard. Up the beautiful curved wood staircase, you'll find a massive primary bedroom, with an almost equally massive ensuite bathroom and a huge walk-in closet. There are two more bedrooms and a large loft, open to below. There are two more full bathrooms (one on the second floor, one in the basement) plus a powder room on the main level. The basement also has a large recreation room and extra storage rooms. And what about outside? The fully fenced yard is landscaped and must be seen to be appreciated. Don't miss this opportunity to own a large property in a prime neighborhood, within walking distance to both Glandriel Park and Coyote Trail Park, yet with easy access to public transit. Property is being sold under Power of Sale. Seller offers no Warranty, Property isbeing sold as-is, where-is including the in ground pool. No representations or warranties are made of any kind by the seller or agent in regards to the property. (id:28469)
Solid Rock Realty
191 Pretoria Avenue
Ottawa, Ontario
Water and Heat and Hydro INCLUDED!!! This bright and spacious house has been recently renovated throughout. The unit provides basic furnitures (including bed, closet, sofa, dinning table, etc...). The unit boasts new floors, a new kitchen - complete with new appliances a completely new bathroom, fresh paint throughout and in-unit laundry. Located just steps from the Glebe, TD place, OTTAWA U, Just move in and enjoy!! Heat & HWT Tank Rental & Water 1 parking spot are included in the Lease Rate. Tenant pay internet bill. It is suitable for a young family or a couple. (id:28469)
Home Run Realty Inc.
53 Newcastle Avenue
Ottawa, Ontario
Tucked away on a serene street, this exquisite residence is an absolute dream! You will be delighted by a private oasis that is meticulously landscaped on a pie-shaped lot spanning over 7,728 sqft. It blends Modern Luxury & Comfort Elegance, and is embraced by breathtaking natural beauty. Generous layout boasting 4+2 bdrms and 4 updated baths, this home truly offers an abundance of space and style. Step through an 18' grand foyer, be greeted by spaciousness that flows seamlessly into a charming Living & Dining Room. The heart of the home is the inviting open-plan Family Room and eat-in Kitchen. Stunning hardwood floors gracing the main, upper levels and staircase, expansive picturesque windows flood the space with natural light. The high-end finished kitchen boasts quartz countertops that gleam alongside a matching one-piece quartz backsplash. The large central island offers a luxury working station that becomes the heart of your culinary adventures. A cozy nook overlooks the massive private backyard with mature trees, perfect for breakfast or tea time. The laundry room is smartly positioned next to the mudroom. Countless upgrades include all bathrooms with expensive finishes. The large primary bdrm is a true retreat, featuring a splendor 5-piece ensuite with a view of splendid autumn; three additional bdrms share a modern bath. The lower level is a real gem, offering a fantastic extension of living space with 2 bdrms and a luxury full bathroom, it's the ideal setup for teenagers or guests. Picture yourself on the huge deck, soaking up the sunshine on a lazy afternoon or hosting a lively weekend get-together, while the kids play and run, it's all about embracing the indoor-outdoor fantasy. Families will absolutely adore the nearness of TOP schools, Kanata North High-Tech campus, public transit, facilities, golf courses, hiking trails, bike paths and super close to Richcraft Recreational Complex. Welcome to this dream home with effortless grace and endless joy!!! (id:28469)
Royal LePage Integrity Realty
1432 Leigh Crescent
Ottawa, Ontario
On a quiet street in desirable Carson Grove, this semi-detached freehold home is your opportunity to own in a neighbourhood that is close to everything- without condo fees! Located just minutes to amenities such as Costco, Gloucester Mall, CSIS,CMHC, NRC and walking distance to the LRT. Large eat-in kitchen on the main floor with a large Living Room that opens out to a private yard.Main floor kitchen has granite counters and newer appliances. Taxes estimated, Sold Under Power of Sale, Sold as is Where is. Seller does not warranty any aspects of Property, including to and not limited to: sizes, taxes, or condition. (id:28469)
Solid Rock Realty
2153 Swanfield Street
Kingston, Ontario
This exceptional two-storey residence offers the perfect balance of modern upgrades and timeless appeal. Built 19 years ago, the home has been meticulously maintained and thoughtfully updated, presenting as if it were brand new. Ideally situated in a mature neighborhood within a developing subdivision, it provides both established charm and convenient access to a wealth of amenities. Starbucks, Cineplex, and a wide variety of shopping and dining options are all within walking distance not to mention the new French school. The main floor features an open-concept design that seamlessly blends functionality and comfort. Highlights include an eat-in kitchen, a formal dining room, a spacious living room, and a welcoming family room enhanced by a gas fireplace. Expansive windows ensure an abundance of natural light throughout. On the upper level, three well-appointed bedrooms include a generous primary suite with a walk-in closet and a fully renovated ensuite. The spa-inspired ensuite showcases a tiled shower with glass doors, an elegant vanity, and ceramic flooring. The main bathroom has also been upgraded with ceramic tile and a modern vanity. The professionally finished lower level extends the living space with a recreation room, a four-piece bathroom, and a sizable fourth bedroom. Additional storage is available in both the basement and the double-car garage. Outdoors, a private backyard retreat offers a large deck and room to run, creating the perfect setting for relaxation or entertaining. Recent updates further enhance peace of mind: roof replacement (2020), kitchen renovation and new hardwood flooring (2021), and updated main floor tile (2025). This property presents a rare opportunity to acquire a move-in-ready home in a highly desirable location. (id:28469)
Royal LePage Proalliance Realty
30 Kensington Avenue
Smiths Falls, Ontario
30 Kensington Ave is in a great spot! Being close to major spots like the rink and the hospital, plus easy access for Ottawa commuters, would definitely make it an attractive location. A formal dining room and a generous living room are definitely hallmarks of older homes that give it a spacious feel. The cherry wood kitchen installed in 2024 stands out in a home built in the early 1900s, modern and sleek, but with that classic appeal. Having both bathrooms renovated recently (2023) adds a lot of value as well, especially with the convenience of the 2nd-floor laundry in the main bathroom. The bonus of generous-sized bedrooms is great especially in an older home where room sizes can sometimes be more compact. The front and back stairs add to the homes character and flow. The front stairs give that classic, grand entrance feel, while the back stairs might offer practicality, especially since they lead straight to the kitchen. Walk up attic for extra storage, storage / mud room off the kitchen and an insulated gym room. This home has had some great upgrades recently: garage shingled 2023, deck and pergola 2025, electrical panel 2025 , AC & Furnace 2023, painted in 2023. (id:28469)
Century 21 Synergy Realty Inc.
669 Cordelette Circle E
Ottawa, Ontario
Richcraft Kenora Model townhome offering modern design, exceptional functionality, and outstanding value in the highly sought-after Trails Edge community. This beautifully maintained 3-bedroom, 3-bathroom home offers approximately 2,120 sq. ft. of thoughtfully designed living space, ideal for families, professionals, or buyers seeking a move-in-ready townhome in a vibrant, family-friendly neighbourhood. The main level features elegant hardwood flooring, ceramic tile, and a smart open-concept layout complemented by a dedicated main-floor home office ideal for remote work or study. Bright living and dining areas are filled with natural light and flow seamlessly into a modern kitchen featuring quartz countertops, ample cabinetry, stylish finishes, and a gas stove, making it perfect for both everyday living and entertaining. The second level offers the convenience of upper-level laundry, a versatile loft space ideal for a media room, home gym, or play area, and three generously sized bedrooms. The primary suite serves as a private retreat with a well-appointed ensuite bathroom and excellent closet space. The finished basement adds valuable additional living space and includes a bathroom rough-in, offering flexibility for future customization. Enjoy a fully fenced backyard ideal for relaxing, gardening, or outdoor entertaining. Conveniently located close to parks, walking trails, transit, shopping, and everyday amenities. Two schools are within walking distance, including École élémentaire catholique Étoile-de-l'Est and Brentwood Public School. Nearby Colonel By Secondary School offers the highly regarded International Baccalaureate (IB) Diploma Programme (school boundaries to be verified). Move-in ready and packed with value, this home presents an excellent opportunity in one of Ottawa's most desirable communities. (id:28469)
Royal LePage Performance Realty
348 Lafontaine Avenue
Ottawa, Ontario
Opportunity knocks with this lovely single family home on an oversized lot(80 foot frontage) close to the city centre. This property is zoned R4, allowing for some higher density development. Meticulously maintained home with hardwood and ceramic flooring. Unspoilt basement with bathroom rough-in awaiting your personal touches. Kitchen features high quality cabinetry, pots and pans drawers and ample counter space. 200 amp service. Proximity to shopping, transit, parks, schools and most amenities. See it today! (id:28469)
Royal LePage Integrity Realty

