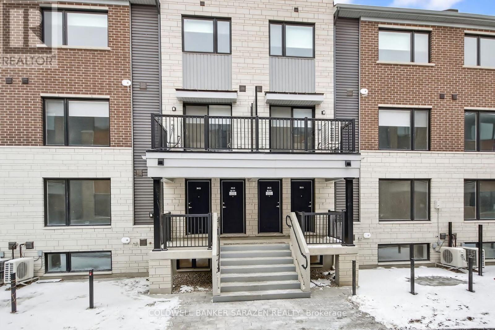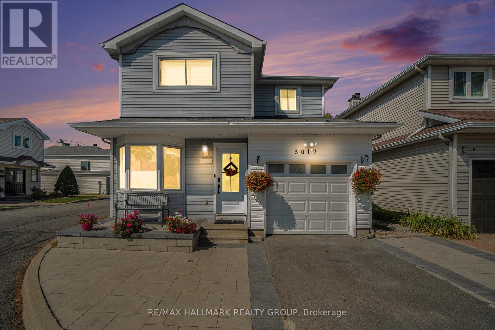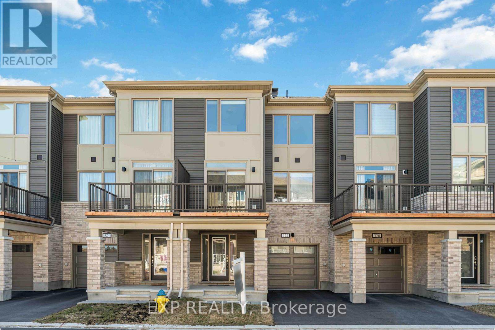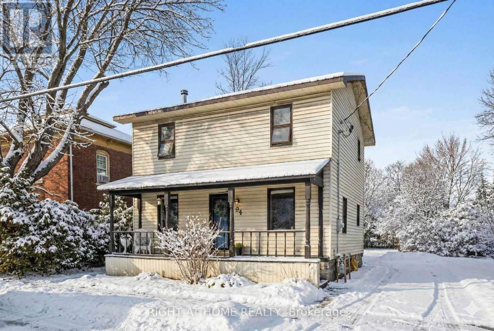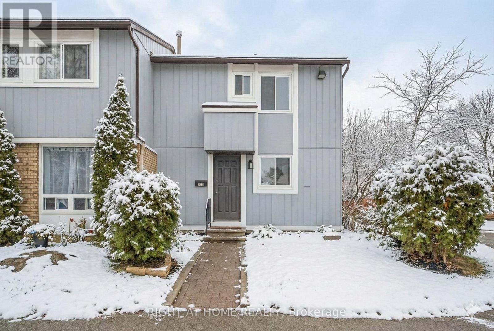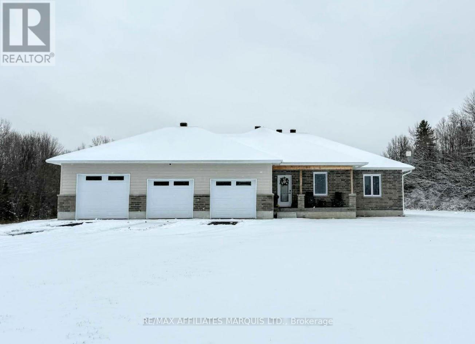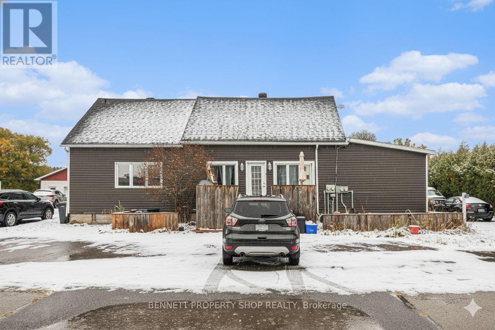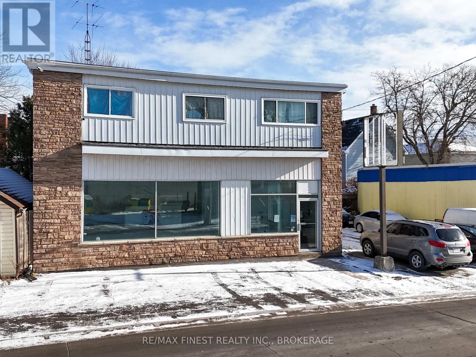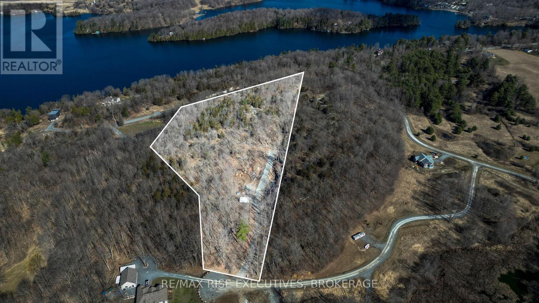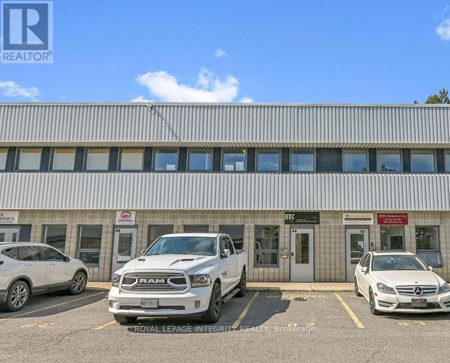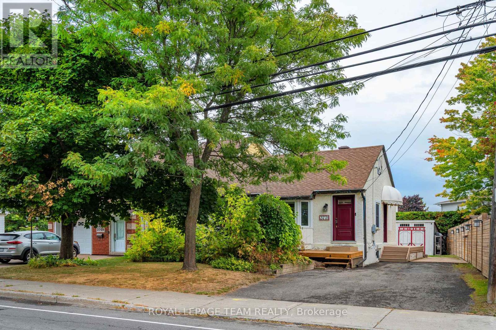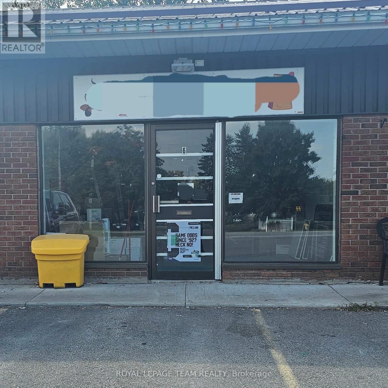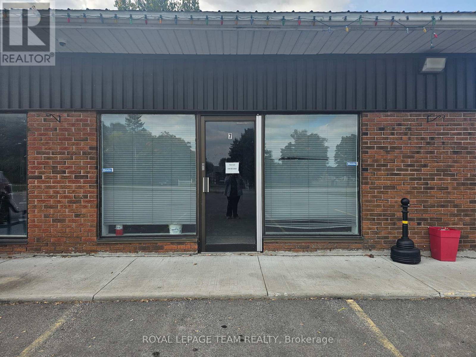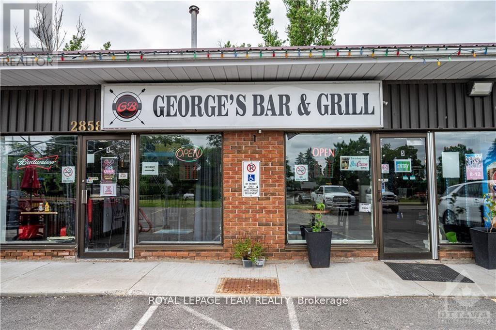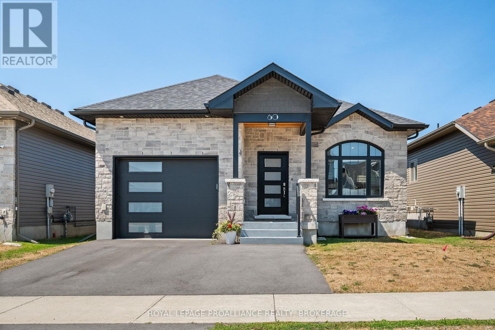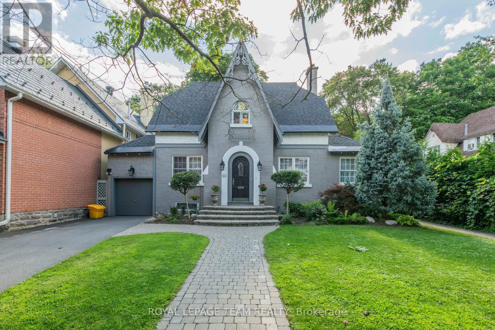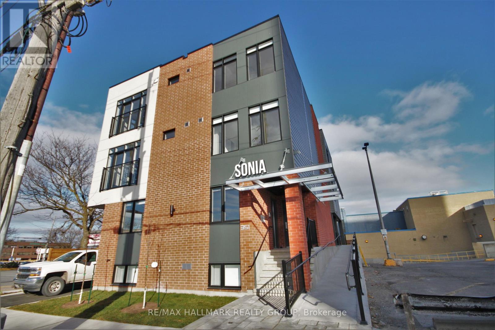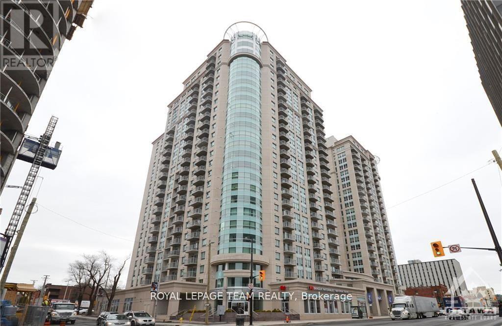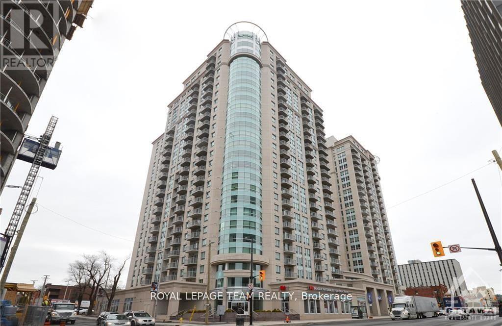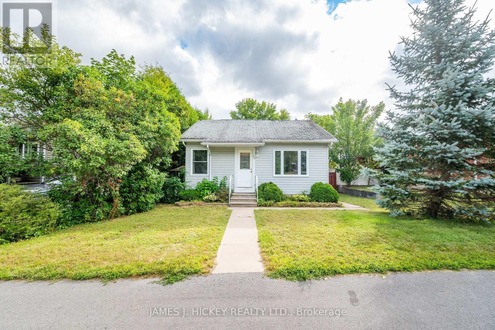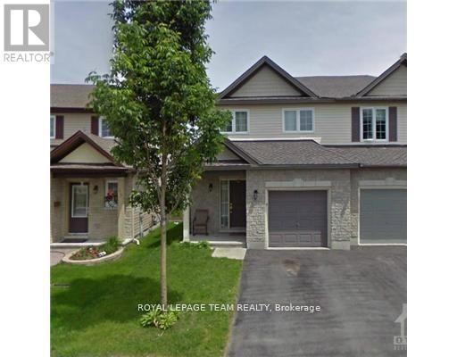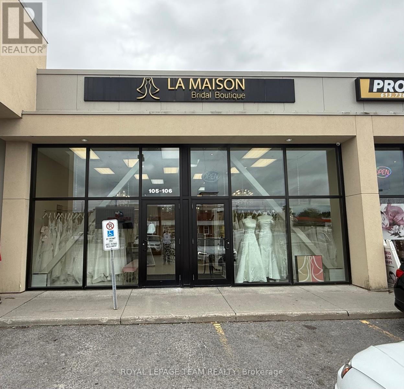22 - 301 Glenroy Gilbert Drive
Ottawa, Ontario
RARE UPPER UNIT! Welcome to 22-301 Glenroy Gilbert Drive, located in Minto's highly desirable Anthem community-an area known for its modern design, convenient amenities, and unbeatable walkability. This impressive Union model offers 1260 sq. ft. of well-designed living space, making it the largest floor plan in the entire development. From the moment you step inside, you'll appreciate the bright, south-facing orientation, inviting an abundance of natural light throughout the day. The open-concept main level is perfect for both relaxing and entertaining. A beautifully designed kitchen features a sizeable island that overlooks the living and dining areas, creating a warm and connected space for everyday living. The upper level offers two generous bedrooms, each providing excellent space for furniture placement and versatility. The large main bath is well appointed, and the in-unit laundry conveniently located on the upper floor adds to the ease of daily living. Both bedrooms include brand-new custom blackout blinds, ensuring privacy. This home comes complete with all 6 appliances, making it truly move-in ready. Enjoy the added benefit of underground heated parking, ideal for Ottawa winters. Location is another standout feature. You're just steps from the RioCan shopping district, offering groceries, restaurants, services, and everyday conveniences. Public transportation is practically at your doorstep, making commuting or exploring the city a breeze. Thoughtfully maintained, beautifully finished, and ideally situated. A beautiful place to call home. Have a look. You'll be glad you did! (id:28469)
Coldwell Banker Sarazen Realty
32 - 3017 Victoria Heights Crescent
Ottawa, Ontario
Welcome to 3017 Victoria Heights, a fully renovated (over $100K), move-in ready detached home offering outstanding value under $700,000, all with a very modest condo-style fee of $110/month. This carpet-free residence features 3+1 bedrooms and 3+1 bathrooms, finished with modern touches throughout. On the main level, you'll be greeted by a bright, open layout with sleek new flooring and a stylish electric fireplace anchoring the living area. The flow is perfect for both daily living and entertaining. The new kitchen (2025) features high-quality quartz countertops and stainless steel appliances, offering a sleek, durable, low-maintenance finish that complements the modern cabinetry. The upper floor includes a generous primary bedroom with a 3-piece ensuite, plus two additional bedrooms and a full 3-piece bathroom. Notably, the laundry room has been relocated from the second floor to the basement for added space and convenience. However, the original water, drain, and exhaust hookups remain accessible on the second level, allowing future homeowners the option to easily move the laundry back upstairs if desired. Downstairs, the finished lower level adds valuable space, with a bedroom featuring large egress windows, a 3-piece full bathroom, and flexible living space suitable as a guest suite, recreation room, or home office. Other notable upgrades include a new patio sliding door, an owned hot water tank (no rental fees), and a beautifully landscaped corner lot backyard with pergola and shed all designed for low maintenance so you can enjoy it more and worry less. The location is exceptional walking distance to shopping, schools, airport access, and in close proximity to the LRT station. This is a rare opportunity to own a beautifully renovated detached home in a prime setting. (id:28469)
RE/MAX Hallmark Realty Group
322 Olivenite Private
Ottawa, Ontario
**NEW BUILD! (2024) NEVER LIVED IN!** (garage only used for storage). **MINUTES from grocery, shopping, gym, restaurants, public transit AND MORE!** Welcome to this beautiful open concept home that is sure to impress. With the kitchen open to the living and dining area this open floor plan is ideal for entertaining friends and family. Oversized windows let the sunlight flood in. The dining area provides easy access to the second floor balcony, featuring an excellent view of the neighborhood. This brand new kitchen provides ample counter space with quartz countertops, gorgeous cabinetry and a backsplash for your enjoyment. Peninsula provides additional seating and prep space with built-in pantry providing additional storage. The bright Primary bedroom features cozy carpeting, access to the main bathroom, and a spacious walk-in closet. Book a private showing today! Floorplan in photos! Maintenance Fee $215.30; Geothermal Rental Fee - $100.57/m. (id:28469)
Exp Realty
94 Main Street
North Dundas, Ontario
Welcome to 94 Main Street, nestled in the heart of the charming village of Morewood. Built in1891, this beautiful three-bedroom century home seamlessly blends historic character with modern comfort. Step inside and admire the original tin ceiling in the dining room, vintage doors, and classic moldings each detail echoing the homes timeless character. Thoughtful updates throughout ensure contemporary standards of living, including a full family room rebuild completed in 2025. The project has a poured concrete foundation with a five-foot crawlspace, new windows, a steel roof, and a deck that overlooks the peaceful, private yard. This home offers the tranquility of country living without sacrificing convenience. Just steps away, you'll find a family-run, full-service convenience store and LCBO. A short drive connects you to grocery stores, pharmacies, hardware shops, restaurants, medical clinics, and Winchester Hospital. Recent upgrades include a new furnace, water softener, and hot water tank (2024), plus a washer and dryer (2020). This is a rare opportunity to own a piece of history lovingly maintained and ready to welcome its next chapter. Furnace, HWT, Water Softener, Bathroom Vanity (2024) (id:28469)
Right At Home Realty
235 Thistledown Court
Ottawa, Ontario
Welcome to this charming **end-unit townhome in the heart of Barrhaven**the perfect opportunity for first-time buyers or downsizers! Immaculately maintained and move-in ready, this 3-bedroom, 2-bath beauty features neutral tones & vinyl flooring throughout- no carpet! Bright, sun-filled spaces flow through the main floor, creating a warm and inviting atmosphere. The living and dining area overlook the *private, fenced backyard with patio stone and low-maintenance gardens*, ideal for relaxing or entertaining outdoors. Upstairs, you'll find 3 spacious bedrooms and a beautifully updated full bath.The finished lower level offers incredible versatility with a large bonus room that can be a family room, playroom, or even a non-conforming 4th bedroom. A second full, updated bath completes this level, adding comfort and convenience.Situated on a quiet crescent with a park right beside -perfect for young families or grandparentsand just minutes to shopping, schools, and public transit. This townhome checks all the boxes for comfort, style, and location! Ready for you to Move right in! (id:28469)
Right At Home Realty
17026 Myers Road
South Stormont, Ontario
Impressive 2024 custom-built 4-bedroom bungalow offering approximately 1670 Sq.Ft. of living space, set on a beautiful 7.5-acre country lot. Built on a full ICF foundation with 9' basement ceilings and equipped with a Generac backup generator capable of powering two homes, this property combines craftsmanship and efficiency throughout. The open-concept main level showcases a stylish kitchen with birch soft-close cabinetry, built-in double oven/microwave, large centre island, and coffee bar, flowing seamlessly to a bright living room with custom entertainment unit and access to a covered rear porch. The 1250 Sq. Ft. triple attached garage impresses with in-floor heating, arena lighting with three dedicated breaker zones perfect for shop work. Heating is supplied by an outdoor remote Heatmor wood furnace and or propane that also provides domestic hot water and in-floor radiant heat to both the home and garage. Additional highlights include over-insulated attic, in-floor basement heating with separate garage access, pre-run conduits for future Fibe/internet, gas BBQ hookups, full home network wiring, multiple Wi-Fi boosters, and a security system with backup power. Approval for secondary dwelling or shop therefore well and septic are designed for future expansion with a second driveway in place making this an exceptional opportunity to enjoy modern country living with superior utility systems and thoughtful design. Please allow 24hr irrevocable on all offers. (id:28469)
RE/MAX Affiliates Marquis Ltd.
2489 Du Lac Road
Clarence-Rockland, Ontario
What an incredible investment opportunity! This triplex has spacious units, each with a private entrance, and has a list of recent renovations/upgrades including: roof, siding, decks, bathrooms, windows, and appliances. All units have two bedrooms, an in-suite washer and dryer, parking, and are leased month to month with a total income of $3565. Unit 1, on the left, is a two-story unit with 1.5 baths and a large private backyard. Unit 2, at the front, has 1 bath and a large deck. Unit 3, at the back, has 1.5 baths and an enormous private backyard. There is additional storage space in the basement that is accessed from the right-side door. This is your chance to secure a lucrative property. Book your showing today! Some photos are digitally enhanced. (id:28469)
Bennett Property Shop Realty
477 Macdonnell Street
Kingston, Ontario
Great value in this commercial building located just off Princess St. Downtown Kingston(Williamsville). Building would be ideal for someone looking for Retail or Office. This property has parking, street parking, and is across the street from a municipal parking lot. Currently has 2 Commercial and 2 Residential units. Lower level is leased to Childbirth Kingston / Main floor is now vacant(commercial) The top floor offers 2 apartments 1 & 2 Bed Units. 24 hours notice required for all showings. The projective gross income is $84,840/ annually and the Net operating income is $64,817/ annually. Please book the showing today! (id:28469)
RE/MAX Finest Realty Inc.
6 Cranberry Cove Lane
Frontenac, Ontario
Overlooking the sparkling water on Cranberry Lake on the Rideau Canal system rests a stunning 6 acre lot in an exclusive private subdivision. This impressive and dramatic setting is embellished with 40ft rock walls, mature tree canopy, and a winding driveway with unparalleled privacy. This lot has three distinct building locations including the very front overlooking the Canal, the valley nestled in the spectacular stone walls, or the top of the hill which contains excellent views and privacy. The current owner has installed a temporary road for access to the upper level that could be moved to create a walking trail or remain as a driveway for future use of this space. This property boasts the strength and pride of the Canadian Shield and the beauty that accompanies it. Restrictive covenants include a minimum building envelope of 1500 square foot bungalows or 2000 feet for 2 story dwellings. A second residence is available to be put into the main structure based on the living space size of the principal residence. The centre of the main valley contains soil and clay and is ideal for installation of a septic system. The property contains a well and the driveway has already been installed. This property is ideal for a creative design that fits in with the natural beauty of this impressive lot. (id:28469)
RE/MAX Rise Executives
A4 - 2285 St Laurent Boulevard
Ottawa, Ontario
St. Laurent Business Park, 1,795 sq ft commercial/industrial space perfect for businesses looking for a professional, functional, and centrally located workspace. This two-storey unit features a bright and efficient layout, two washrooms, and a convenient kitchenette. With flexible zoning, this space is well-suited for light industrial operations, warehousing, a retail showroom, service businesses, trades, studio users, and a wide range of commercial applications. Located just minutes from the 417, Walkley Road, and St. Laurent Boulevard, the property provides excellent access for staff, clients, and logistics. Offered at $4,500/month plus hydro and gas. Available January 1, 2026. A fantastic opportunity for growing businesses seeking a clean, flexible, and well-maintained commercial space in one of Ottawa's most established industrial parks. (id:28469)
Royal LePage Integrity Realty
3771 Albion Road S
Ottawa, Ontario
Welcome to 3771 Albion Road, a beautifully renovated bungalow in one of Ottawa's most desirable neighborhoods. This 2+1 bedroom, 1.5-bathroom home offers a blend of modern upgrades, versatile living spaces, and inviting outdoor areas ideal whether you're downsizing, purchasing your first home, or raising a small family. The main level features a bright open layout with dimmable modern spotlights, bamboo flooring, and windows dressed with high-end Hunter Douglas beehive-style curtains, combining elegance with functionality. The kitchen is both stylish and practical, showcasing a brand-new fridge, abundant cabinetry with built-in Lazy Susans, and generous counter space. Two well-sized bedrooms and a beautifully updated bathroom complete this level. The lower level adds excellent flexibility, offering a potential third bedroom, a half bathroom, and an additional spacious room perfect for a recreation area, office, or playroom. Recent updates further enhance comfort and value, including a new furnace and AC (2025) and a renovated front deck (2025). An elegant 7-foot wooden side fence with built-in lamp posts, along with numerous other high-quality improvements, ensures the home is move-in ready. Outdoors, the private backyard offers generous space for relaxation or gardening. A full-sized shed and a custom-built smaller shed provide ample storage. Several items remain with the home, including a BBQ, outdoor table, and basement carpets adding even more value. Situated in a high-demand neighborhood, this property is competitively priced. Public transit is conveniently located across the street, and multiple plazas within walking distance or just a two-minute drive offer ample shopping opportunities. Three nearby parks further enhance the lifestyle appeal of this charming home. (id:28469)
Royal LePage Team Realty
6 - 2858 Munster Road
Ottawa, Ontario
Commercial Space for Lease Prime Small-Town Location. Bright and versatile 700 sq. ft. unit available in the heart of Munster. Perfect for retail, office, studio, or service-based businesses. Features include: Open layout with lots of natural light, parking spaces / street visibility / signage opportunity. Conveniently located on the corner of Bleeks and Munster road. Lease: ONLY $900/month + utilities. Flexible terms available. Schedule a viewing today. (id:28469)
Royal LePage Team Realty
7 - 2858 Munster Road
Ottawa, Ontario
Commercial Space for Lease Prime Small-Town Location. Bright and versatile 700 sq. ft. unit available in the heart of Munster. Perfect for retail, office, studio, or service-based businesses. Features include: Open layout with lots of natural light, parking spaces / street visibility / signage opportunity. Conveniently located on the corner of Bleeks and Munster road. Lease: ONLY $900/month + utilities. Flexible terms available. Schedule a viewing today (id:28469)
Royal LePage Team Realty
2858 Munster Side Road
Ottawa, Ontario
Turnkey Business you don't want to miss out on. Fully equipped and ready to run* **Opportunity to expand into a bigger bar or a wedding venue** George's Bar & Grill in Munster is a neighborhood favorite! There is something every night for everyone in the area. Live Music Nights, Darts, Comedy Shows, Open Mic, Game Nights and karaoke. Great local bar in the amazing family-oriented community of Munster, offering great pub food in a perfect location! Amazing award-winning menu, be your Boss and make it your own. This is a great opportunity to own a thriving business in a great community. The restaurant was fully renovated in 2022, and almost all the equipment is brand new. The hours are from 12:00 pm-10:00 pm; however, nights vary, and the restaurant can stay open as late as 1:00 am. Lots of storage in the back. This business is thriving. This is an opportunity you don't want to miss out on (id:28469)
Royal LePage Team Realty
611 - 1200 St Laurent Boulevard
Ottawa, Ontario
Prime location. Opportunity awaits you for this excellent business opportunity to be found in St. Laurent mall, to purchase a well established restaurant with built in clientele. Franchise fee included in the price. The restaurant is fully equipped with everything you need. Favourable lease with option to renew in place. (id:28469)
Royal LePage Team Realty
60 Potter Drive
Loyalist, Ontario
Modern Luxury Meets Thoughtful Design. Welcome to the neighborhood of Babcock Mills in Odessa! Step into this impeccably designed modern home, where elevated finishes and attention to detail are evident at every turn. Outfitted with engineered hardwood flooring throughout, this residence features a stunning custom kitchen with quartz countertops, a dine-up island, and a pantry perfect for both everyday living and entertaining. The open-concept layout is both stylish and functional, offering three spacious bedrooms, two full bathrooms with porcelain tile and quartz vanities and a main floor laundry room. Outside, the fully upgraded exterior package delivers striking curb appeal with all-black windows and doors, a stone-accented façade, custom pillars, and a craftsman-style ceiling at the front entrance. Enjoy added privacy and outdoor living in the fully fenced backyard ready for family fun or peaceful retreat. Odessa is a 10 minute drive from Kingston on the 401. Babcock Mills is surrounded by three golf courses and within walking distance to Odessa Public and Ernestown High Schools. Odessa is a great place to live - only minutes away from any major shopping yet you have the small village atmosphere. This home is a rare blend of style, function, and comfort. A must-see for discerning buyers! (id:28469)
Royal LePage Proalliance Realty
60 Goulburn Avenue
Ottawa, Ontario
Discover this stunning 2-storey detached home located in the highly sought-after Sandy Hill neighbourhood of Ottawa's Lower Town. This elegant rental offers a seamless blend of classic charm and modern amenities, featuring 4 spacious bedrooms and 4 bathrooms across a thoughtfully designed layout spanning over 2,900 sq. ft. of above-grade living space.Step inside to bright, open living areas filled with natural light, creating a warm and inviting atmosphere. The main floor includes a formal living room, dining area, cozy family room with fireplace, and a well-appointed kitchen. Upstairs, the primary bedroom provides ample space and privacy, complemented by three additional bedrooms, a home office, laundry area, and multiple bathrooms for convenience. The fully finished lower level offers additional living and recreation space, ideal for family gatherings or personal retreats.This home comes with modern comforts including forced air heating, central air conditioning, and a wood/natural gas fireplace on the main level. Parking is easy with an attached garage and two driveway spaces, while the stucco and stone exterior and deck enhance outdoor living.Located just steps from parks, shops, restaurants, schools, and public transit, this rental offers effortless access to Ottawa's vibrant cultural and city amenities. Enjoy the perfect combination of urban convenience and residential tranquility in a welcoming, walkable neighbourhood.Schedule a viewing today and experience the comfort and charm of this exceptional Sandy Hill home! (id:28469)
Royal LePage Team Realty
202 - 351 Croydon Avenue
Ottawa, Ontario
This gorgeous building is in a fantastic location and features new energy efficient aspects & stunning modern finishes throughout. Inside the unit you will find a generously sized bedroom with tons of closet space, SS appliances, a gas stove, beautiful white quartz counters, gleaming hardwood floors and views of the Gatineau Hills. As added bonuses, the unit comes with its own temperature control, in unit laundry, and a locker for additional storage. The area has a good walk score with a Metro, Farmboy, Rexall, and restaurants near by. Also within minutes walking distance is the Lincoln Fields bus station, bus lines 51, 11, 153, 85, 57 and 154 and Lincoln Fields LRT station. Convenience meets luxury at the Sonia apartments! Deposit: 3600 Schedule B to Accompany all offers. (id:28469)
RE/MAX Hallmark Realty Group
2204 - 234 Rideau Street
Ottawa, Ontario
Enjoy the stunning views from this 22nd floor corner unit through spectacular wrap-around floor to ceiling windows in the living/dining room and kitchen. This 2 bedroom plus den unit hosts a large primary bedroom with a large walk-in closet, full ensuite and balcony access. 2nd bedroom has door to main bath. This unit is tastefully finished with granite counters, hardwood, stainless steel appliances and French doors opening to the extra large den which some have used as formal dining room or third bedroom. In-suite laundry, a great parking spot, locker, 24/7 security, gym, pool included. Walk to every amenity including Parliament, Byward Market, Rideau Centre, Rideau Canal, and the LRT. Urban living at it's best! 24 hour advance notice on showings. Photos are from a prior listing. (id:28469)
Royal LePage Team Realty
2204 - 234 Rideau Street
Ottawa, Ontario
Enjoy the stunning views from this 22nd floor corner unit through spectacular wrap-around floor to ceiling windows in the living/dining room and kitchen. This 2 bedroom plus den unit hosts a large primary bedroom with a large walk-in closet, full ensuite and balcony access. 2nd bedroom has door to main bath. This unit is tastefully finished with granite counters, hardwood, stainless steel appliances and French doors opening to the extra large den which some have used as formal dining room or third bedroom. In-suite laundry, a great parking spot, locker, 24/7 security, gym, pool included. Walk to every amenity including Parliament, Byward Market, Rideau Centre, Rideau Canal, and the LRT. Urban living at it's best! 24 hour advance notice on showings. Please include 2 recent pay stubs, current and complete credit report with rental application. No smoking. No pets. (id:28469)
Royal LePage Team Realty
29 Glendale Avenue
Deep River, Ontario
Step into comfort and convenience with this delightful frame bungalow in a prime location, featuring: Modern updates including a refreshed kitchen and a stylish 4-piece bathroom, Main floor laundry for easy living, Spacious 3-season sunroom overlooking a private backyard oasis, Single garage with rear lane access, New gas furnace and heat pump for year-round efficiency, Located just one block from downtown shopping, this home is perfect for first-time buyers or retirees looking to enjoy a peaceful lifestyle close to amenities. Call today. 24 hour irrevocable required on all offers. (id:28469)
James J. Hickey Realty Ltd.
21 Cresthaven Drive
Ottawa, Ontario
This beautiful 3 bed + 2.5 bath Semi-Detatched home is located in a desirable family oriented neighborhood close to public schools. Located across from St. Andrews School and close to Farley Mowatt Public School. Fitted with oak hardwood and tile throughout the main floor and carpet in the upstairs and basement, this spacious home boasts and eat in breakfast area, oak kitchen with plenty of storage room and counter space. With a large primary bedroom with ensuite, two good sized bedrooms and full bath on the upper floor, and large windows in the generously sized family room in the basement, this East fronting home receives a nourishing and beneficial doze of sunlight in the morning. The backyard is well kept and fully fenced, and located in close proximity to parks, this property provides a great, healthy transition to the outdoors. (id:28469)
Royal LePage Team Realty
2253 Prospect Avenue
Ottawa, Ontario
Nestled on one of Alta Vista's most prestigious streets, this custom-built 5 bed, 5 bath luxury home (including 2 ensuites) offers refined elegance and thoughtful functionality for the most discerning buyer. Backing onto tranquil green space with no rear neighbours, enjoy unmatched privacy and serenity in a home that blends sophisticated design with family-friendly living. Step through grand arched doors into a spacious formal living room with gleaming hardwood floors and timeless charm. The extended dining room is ideal for entertaining, with space for large gatherings or intimate family dinners. At the heart of the home is a gourmet kitchen designed for both style and function, boasting top-tier appliances, custom cabinetry, expansive counters, and a layout perfect for hosting. East-facing windows flood the main level with natural light and offer serene views of the beautifully landscaped backyard, a private oasis with lush gardens and elegant hardscaping. A stunning spiral staircase leads to 4 generous bedrooms upstairs. The primary suite is a true retreat, complete with an oversized walk-in closet and a spa-like 5-piece ensuite. Each bedroom offers ample closet space and access to well-appointed bathrooms. The lower level adds incredible versatility with a wet bar, large den ideal for a home theatre or office, gym space, full bathroom, and an additional bedroom - perfect for guests or extended family. Located minutes from top hospitals, Bank Street, Highway 417, parks, and walking paths, this home provides ultimate convenience. With architectural elegance, practical luxury, and thoughtful detail throughout, this Alta Vista gem offers a rare opportunity for refined living in one of Ottawa's most coveted neighbourhoods. Some photos are digitally enhanced. (id:28469)
Bennett Property Shop Realty
Bennett Property Shop Kanata Realty Inc
105 & 106 - 2900 Gibford Drive
Ottawa, Ontario
Now is your opportunity to own your business location, rather than pay rent! This fantastic double commercial unit provides over 2020 sq ft. and front faces Hunt Club, in central Ottawa, giving your business maximum street level exposure. Other businesses in the area include sit down restaurants, banks, gas station, and hotels provide excellent exposure for your business. Units in this complex are rarely available. Plenty of parking is available for your customers and close to the Ottawa Airport and easy access to Airport Parkway. (id:28469)
Royal LePage Team Realty

