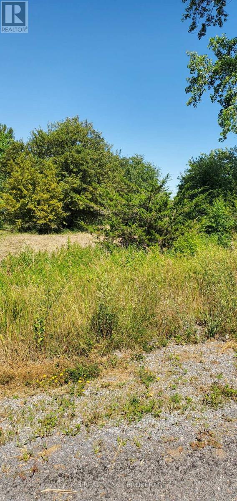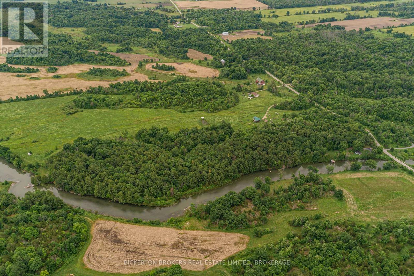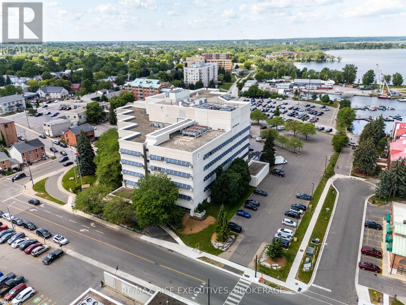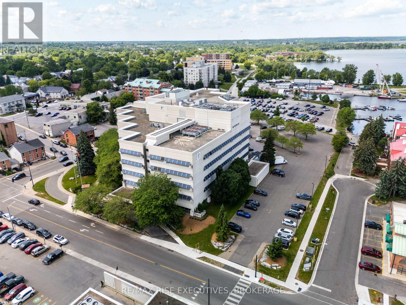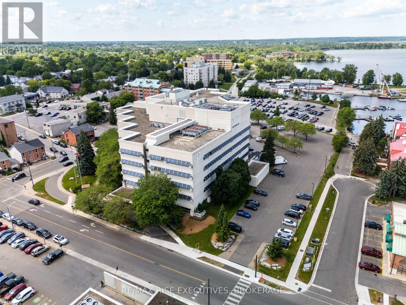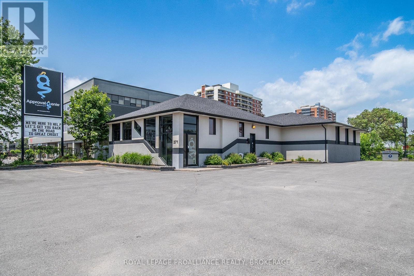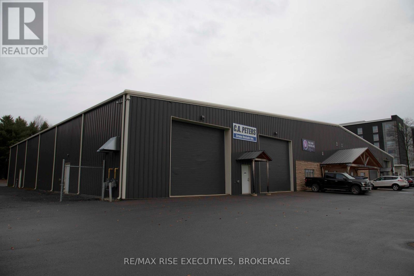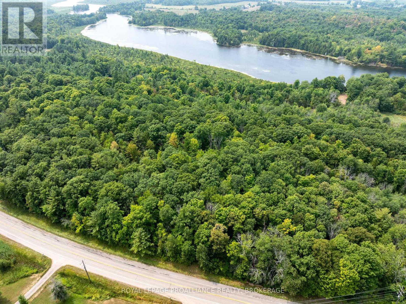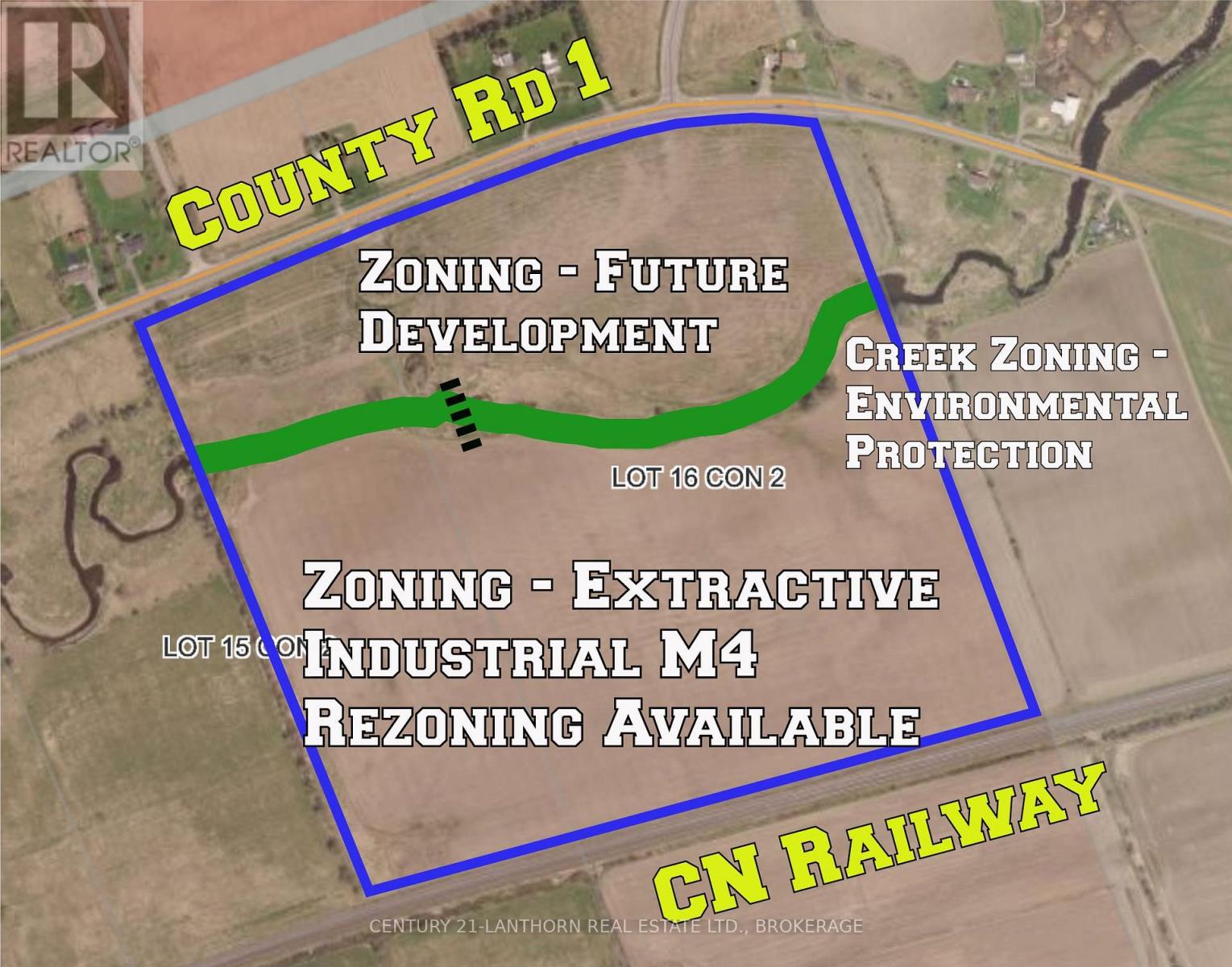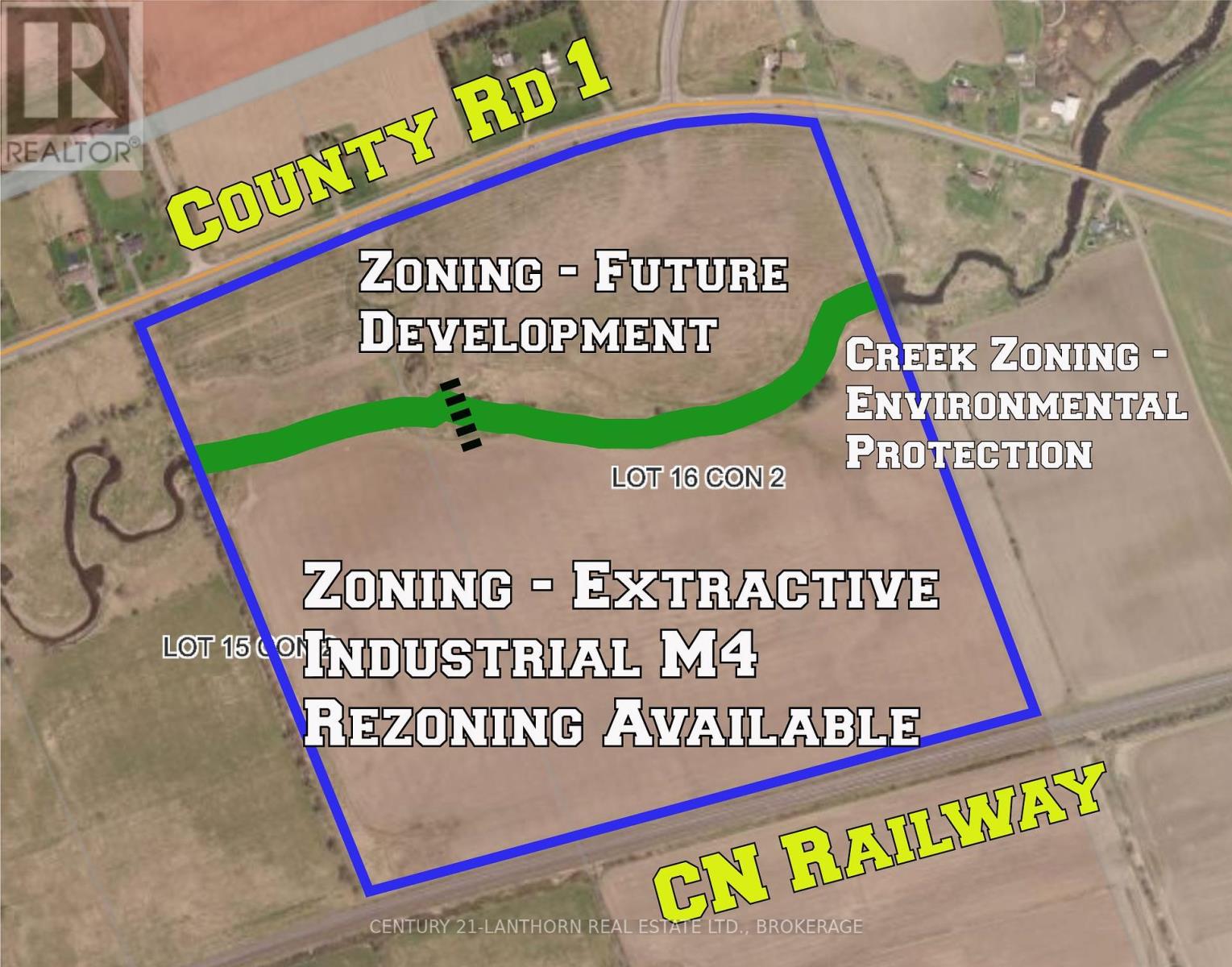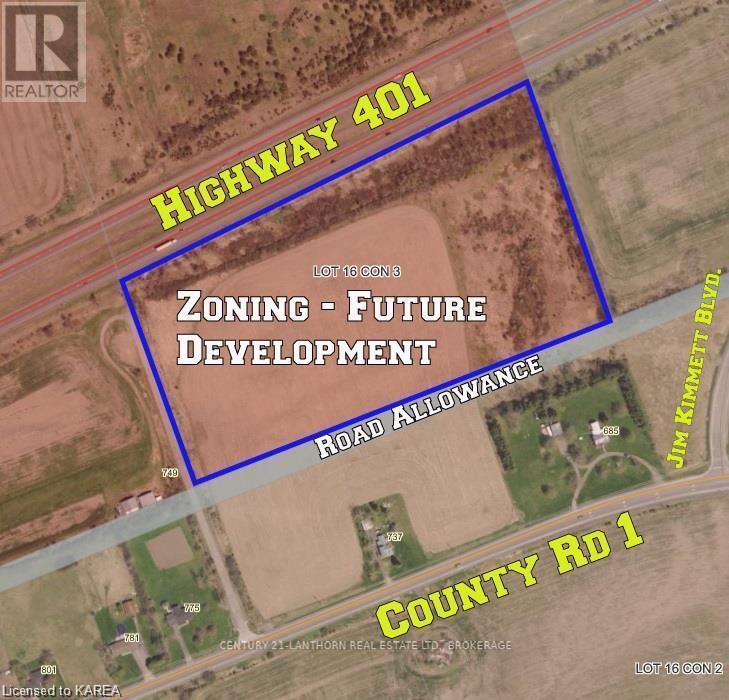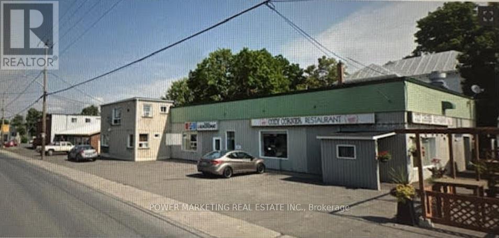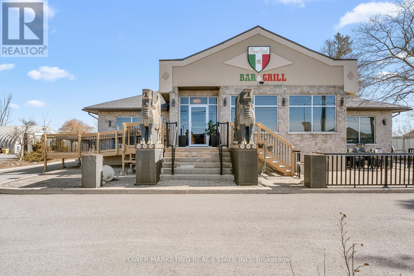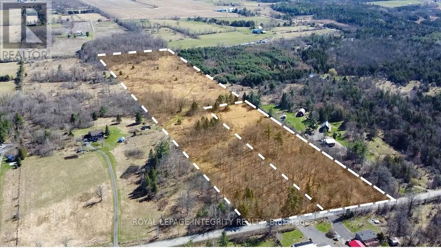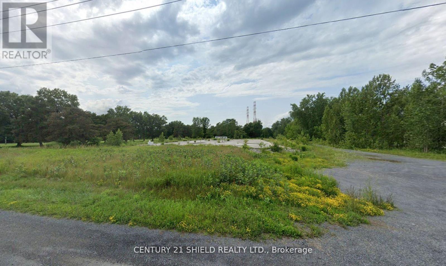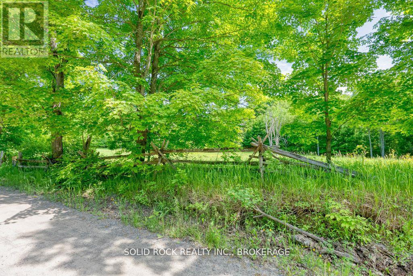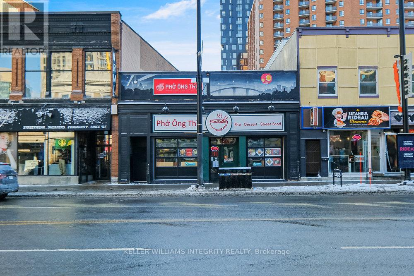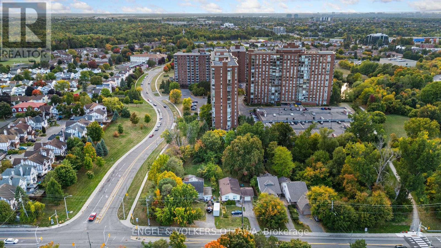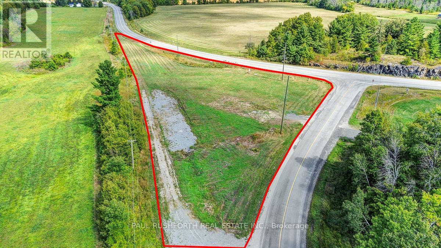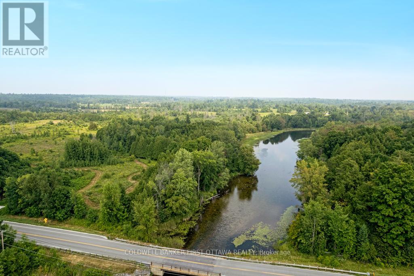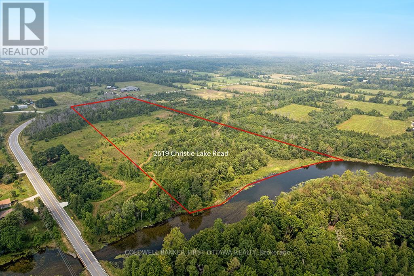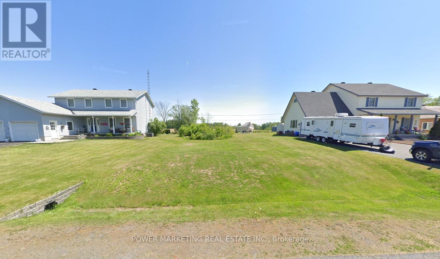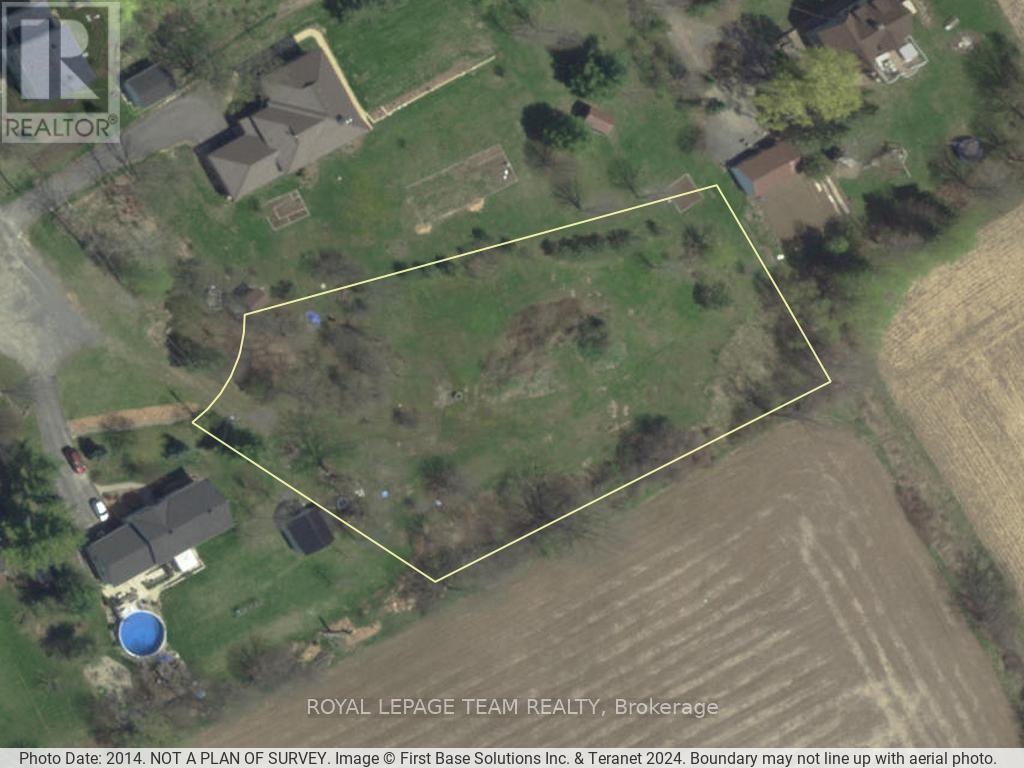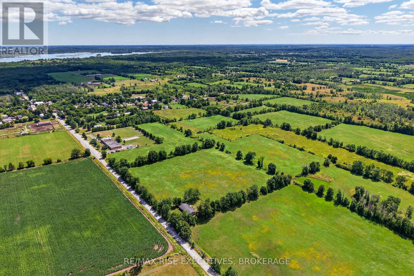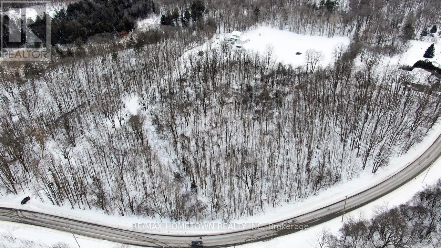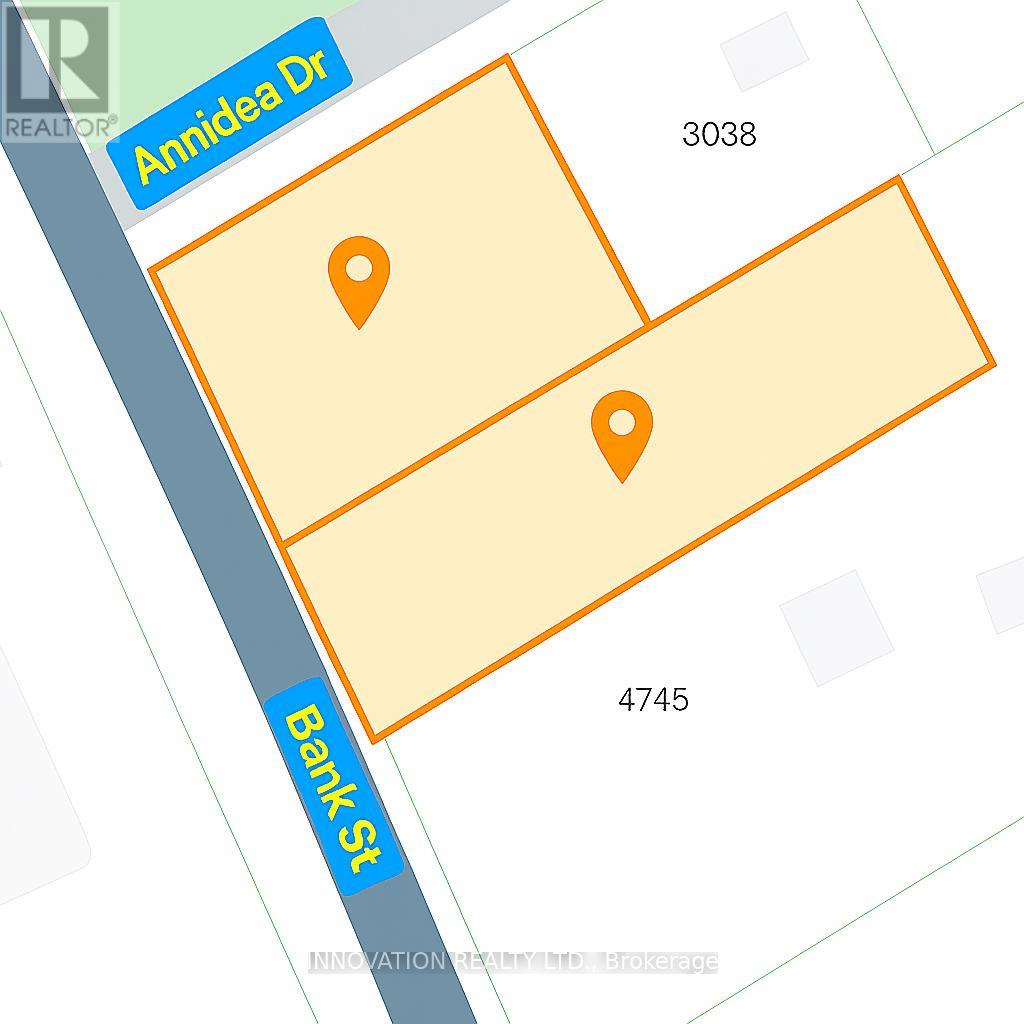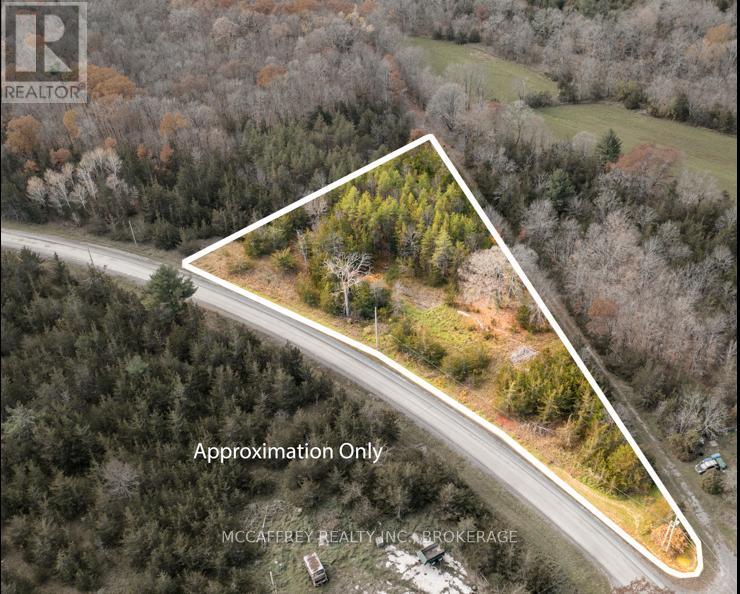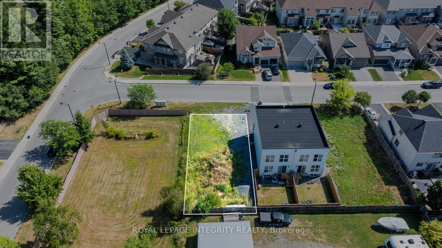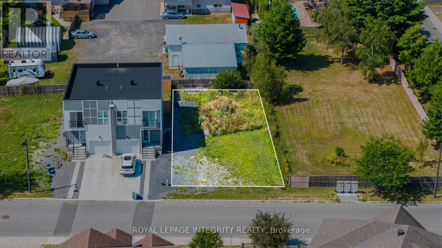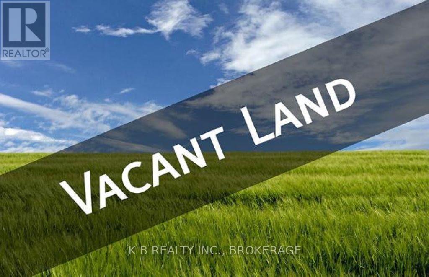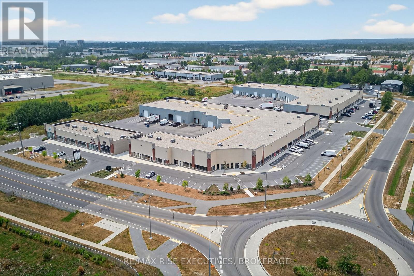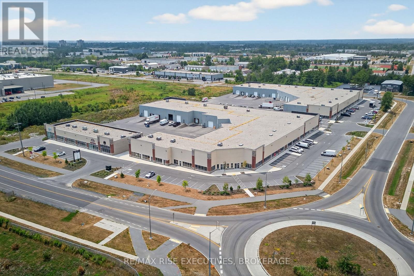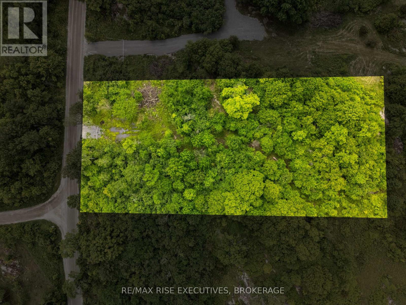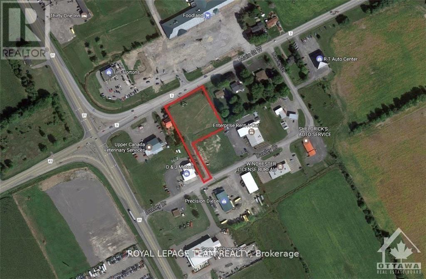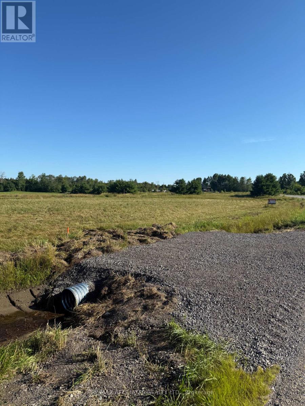66 Dorland Drive
Greater Napanee, Ontario
This vacant shoreline residential lot offers a unique opportunity to expand your vision; whether you're building a home, creating a multi-lot investment, or securing extra privacy and space. Positioned directly beside Lot 67 (also for sale MLS #X12288740). This lovely property includes natural elements that are preserved through environmental stewardship, helping to protect the surrounding beauty for generations to come. Buyers will consult with Cataraqui Conservation Authority for property location and design options that complement the landscape. Ideal for residential development or long-term investment. - Combine with Lot 67 for a rare double-lot holding near the water. - Hydro nearby and year-round municipal road access. - Public water access nearby for recreation and lifestyle appeal. Quiet, scenic location in a growing waterfront-community. Whether purchased individually or together, Lot 66 is a smart move for buyers seeking affordability, flexibility, and future upside in this tranquil corridor. (id:28469)
K B Realty Inc.
509 Sand Bay Road
Front Of Leeds & Seeleys Bay, Ontario
Welcome to your own private slice of paradise. This stunning 16.2 acre property offers over 1,500 hundred feet of waterfront nestled in a peaceful, heavily treed setting that's perfect for nature lovers, outdoor enthusiasts and those seeking true privacy. Whether you are looking to enjoy year-round recreation or invest in a unique piece of land this rare find has it all. Property offers excellent hunting and fishing opportunities, lush and mature forest with natural clearings, ideal for camping and hiking. Easy access and a great location, secluded yet convenient. This property is the perfect blend of natural beauty and untapped potential. Don't miss this chance to own a waterfront gem with endless possibilities. (id:28469)
Bickerton Brokers Real Estate Limited
503 - 49 Place D' Armes
Kingston, Ontario
49 Place D'Armes / 279 Wellington Street offers a prime office opportunity in the heart of Kingston's downtown core. Suite 503 Within Offers approx. 10,800 sq.ft. of space within. Additional options to demise from 3,000 sq.ft. , 39,003 sq.ft. (Gross Leasable) contiguous, subject to layout configuration.. The building overlooks the city core, the Great Cataraqui River at Kingston Marina, and the Inner Harbour along the shores of Lake Ontario. The property is located in one of the most secure and desirable locations in the city, home to several government tenancies including the Ministry of Health. Features include three elevators, a kitchenette, four full washrooms on the fifth floor, and one parking space per 1,100 sq. ft. of leased space. 4 blocks to City Hall and surrounded by downtown amenities including restaurants, waterfront parks, and services, this location offers both functionality and prestige. The Landlord is offering space at a base rental rate of $14.00 per sq. ft. per annum. Additional rent is budgeted for 2025 at $5.33 per sq. ft. for taxes, $5.82 per sq. ft. for operating costs, and $5.39 per sq. ft. for utilities, totaling $16.54 per sq. ft. annually. Ideal for professional office users seeking a secure, high-profile downtown location. Lease per Landlords Form of Lease. Preview Virtual Tour of floor plan and additional documents for space division options. Occupancy September 22nd, 2025Allowable uses per DT1 Zoning include Office, Training Facility & Financial. (id:28469)
RE/MAX Rise Executives
502 - 49 Place D' Armes
Kingston, Ontario
49 Place D'Armes / 279 Wellington Street offers a prime office opportunity in the heart of Kingston's downtown core. Suite 502 within Offers approx. 3,000 sq.ft. of space within, with additional options to demise up to 39,003 sq.ft. (gross leasable) subject to layout. The building overlooks the city core, the Great Cataraqui River at Kingston Marina, and the Inner Harbour along the shores of Lake Ontario. The property is located in one of the most secure and desirable locations in the city, home to several government tenancies including the Ministry of Health. Features include three elevators, a kitchenette, four full washrooms on the fifth floor, and one parking space per 1,100 sq. ft. of leased space. Just 4 blocks to City Hall and surrounded by downtown amenities including restaurants, waterfront parks, and services, this location offers both functionality and prestige. The Landlord is offering space at a base rental rate of $14.00 per sq. ft. per annum. Additional rent is budgeted for 2025 at $5.33 per sq. ft. for taxes, $5.82 per sq. ft. for operating costs, and$5.39 per sq. ft. for utilities, totaling $16.54 per sq. ft. annually. Ideal for professional office users seeking a secure, high-profile downtown location. Lease per Landlords Form of Lease. Preview Virtual Tour of floor plan and additional documents for space division options. Occupancy September 22nd, 2025Allowable uses per DT1 Zoning include Office, Training Facility & Financial. (id:28469)
RE/MAX Rise Executives
500 - 49 Place D' Armes
Kingston, Ontario
49 Place D'Armes / 279 Wellington Street offers a prime office opportunity in the heart of Kingston's downtown core. Suite 500 Within Offers 39,003 sq.ft Gross Leaseable contiguous, with additional options to demise from 3,000 sq.ft (502) , 10,800 sq. ft. (503), and 19,500 sq. ft. subject to space configuration. The building overlooks the city core, the Great Cataraqui River at Kingston Marina, and the Inner Harbour along the shores of Lake Ontario. The property is located in one of the most secure and desirable locations in the city, home to several government tenancies including the Ministry of Health. Features include three elevators, a kitchenette, four full washrooms on the fifth floor, and one parking space per 1,100 sq. ft. of leased space. Just 4 blocks to City Hall and surrounded by downtown amenities including restaurants, waterfront parks, and services, this location offers both functionality and prestige. The Landlord is offering space at a base rental rate of $14.00 per sq. ft. per annum. Additional rent is budgeted for 2025 at $5.33 per sq. ft. for taxes, $5.82 per sq. ft. for operating costs, and$5.39 per sq. ft. for utilities, totaling $16.54 per sq. ft. annually. Ideal for professional office users seeking a secure, high-profile downtown location. Lease per Landlords Form of Lease. Preview Virtual Tour of floor plan and additional documents for space division options. Occupancy September 22nd, 2025 Allowable uses per DT1 Zoning include Office, Training Facility & Financial. (id:28469)
RE/MAX Rise Executives
271 Concession Street
Kingston, Ontario
Welcome to 271 Concession Street, a versatile retail or office opportunity located in one of Kingston's central main arterial corridors. This well-maintained building offers excellent visibility, prominent signage potential, and is zoned CA (Arterial Commercial), allowing for a wide range of permitted uses including retail, office, medical, and restaurant (prospective tenants to verify specific uses with the City of Kingston). With a competitive lease rate of $12.00 per square foot with $10.00 psf in additional rent, this property presents an exceptional opportunity for businesses seeking affordable, functional space in a central and accessible location. The area is surrounded by both residential and commercial developments, with public transit nearby and ample onsite parking available for clients and staff. Don't miss the chance to position your business in a thriving and strategically located area of the city. (id:28469)
Royal LePage Proalliance Realty
1 - 193 Resource Road
Kingston, Ontario
Ideal location within the City of Kingston's Cataraqui Business Park with convenient access to Highway 401, the city core, and west-end amenities. The lease is based on the main floor area of 10,500 sq.ft. of warehouse/light industrial space with four grade-level doors and two dock-level doors, all 18' wide x 16' high, and approximately 1,500 sq.ft. of office space including reception, kitchenette, washrooms, utility room, and finished space as currently built out. There is a second-floor mezzanine of approximately 1,500 square feet. The property offers 600 Volt 3-phase service on a 2.5 acre lot (full lot area), with ample yard space (note: landlord reserves five parking spots for their use). The lease is for the left front-facing side of the building, identified as Unit #1. Highway access, city core proximity, and nearby city services, including bus routes, trails, adjacent Holiday Inn Express, and the Invista Centre, make this an exceptional location. The lease is triple net, based on the landlord's form of lease, with TMI estimated at $5.40/sq.ft./annum The landlord will also consider subleasing a portion of the space, as the landlord is a tenant of this unit subject to suitability of use within and landlord retaining a portion within. (id:28469)
RE/MAX Rise Executives
568 Lyndhurst Road
Leeds And The Thousand Islands, Ontario
Vacant land parcel located just a short distance from the town of Lyndhurst and on the west side of Lyndhurst Road. The property includes approximately 8 acres of beautiful terrain with a mature forest, stunning rock outcroppings and several level building sites. The location of this building lot is ideal as it is so close to many lakes in the Rideau Lakes area giving the owner access to water in every direction. Several towns are located nearby as well including Lyndhurst, Delta, Athens and Brockville. There is a rough lane in place that splits in two directions giving you access to two completely different potential building locations. There is a township owned, unopened road allowance that runs along the north side of this property and stretches back to Lyndhurst Creek which could allow the new owner to hike back for a day of fishing. The lot itself has 800 feet of road frontage and with approximately 8 acres of land, severance potential could be explored. Beautiful property in the heart of lake country! (id:28469)
Royal LePage Proalliance Realty
Lot 7 A Highway 2
Front Of Leeds & Seeleys Bay, Ontario
Discover the perfect opportunity to build your dream home on this private, spacious 6.1 acre vacant lot in a highly desirable location. The land offers a peaceful setting with many mature evergreen trees. Conveniently close to Kingston and Gananoque with local amenities. Don't miss your chance to own a blank canvas in a beautiful country setting. Reach out today to explore the potential of the exceptional property. (id:28469)
RE/MAX Finest Realty Inc.
Lot 7 B Highway 2
Front Of Leeds & Seeleys Bay, Ontario
Discover the perfect opportunity to build your dream home on this private, spacious 5.6 acre vacant lot in a highly desirable location. The land offers a peaceful setting with many mature evergreen trees. Conveniently close to Kingston and Gananoque with local amenities. Don't miss your chance to own a blank canvas in a beautiful country setting. Reach out today to explore the potential of the exceptional property. (id:28469)
RE/MAX Finest Realty Inc.
Lt15-16 County 1 Road W
Greater Napanee, Ontario
What a great opportunity! Zoned future development and M4 Extractive Industrial, the property is just over 88 acres and has a beautiful creek running through it, it has large deposit of clay on the back part of the property that could be sold before development. Being situated on County Road 1, just across from the end of Jim Kimmett Blvd. the property would be great for a housing development or commercial establishment and only 20 minutes to either Kingston or Belleville. The new Official Town Plan is planned on being released shortly, making this one of the most sought after parcels left at the edge of town. (id:28469)
Century 21 Lanthorn Real Estate Ltd.
Lt15-16 County Road 1 W
Greater Napanee, Ontario
What a great opportunity! Zoned future development and M4 Extractive Industrial, the property is just over 88 acres and has a beautiful creek running through it, it has large deposit of clay on the back part of the property that could be sold before development. Being situated on County Road 1, just across from the end of Jim Kimmett Blvd. the property would be great for a housing development or commercial establishment. (id:28469)
Century 21 Lanthorn Real Estate Ltd.
Pt Lt16 Jim Kimmett Boulevard
Greater Napanee, Ontario
What a great opportunity! Zoned Future Development, the property is just over 18 acres and presently has 12 workable acres. The property has a large amount of road frontage facing the401 for limitless exposure. The land is cleared and presently being farmed, the property is a blank canvas and lots of potential for many different purposes. These larger parcels are getting harder to come by and wont last forever. Its a perfect time to invest in Napanee. (id:28469)
Century 21 Lanthorn Real Estate Ltd.
406 Crozier Road
Tay Valley, Ontario
Vacant land parcel near Bobs Lake with 5 acres of land and 279 feet of road frontage along the north side of Crozier Road. This lot has an entrance permit in place and is in the process of being severed. The property is located on a paved township road with hydro nearby along the road. A sandy ridge runs along the road with a level site behind the ridge that could be a great potential building site. Another building site could be from an elevated point further back on the property, giving seasonal views of Bobs Lake across the road and possibly views of a small lake that is located behind the lot. This property is in a great rural location, just 15 minutes north of Westport and in the heart of lake country. (id:28469)
Royal LePage Proalliance Realty
7719 Highway 42
Rideau Lakes, Ontario
Prime commercial property, Retail store with offices, dome, and circa 1850 building that was once used as the local general store and residence. Rental income could come from the store and dome while you restore the circa 1850 dream home, or simply buy as an investment property. This parcel is centrally located in the heart of the Rideau Lakes tourist region at the busiest intersection in the area. It has great visual lines of sight from both hwy 15 and 42. It is only 30 minutes to Kingston, Gananoque or Brockville. 15 minutes to Westport or Smiths Falls. The Ministry of Transportation is planning on making a circle at this intersection in 2025. (id:28469)
Royal LePage Proalliance Realty
85 Main Street N
North Glengarry, Ontario
Create 3 garages , approx. 3500 square feet for your Existing business old new venture! This great a space is good for Dealership, mechanic shop, wholesale or any other businesses. It can be divided in three parts as well and each part can be rented for $1500 plus utilities. (id:28469)
Power Marketing Real Estate Inc.
1133 Carp Road
Ottawa, Ontario
Opportunity knocks! Great well stablished restaurant & Bar business for sale. The restaurant is 65 seats inside and 35 seat patio, with large lot 99 x 180 feet, the business comes with a long list of equipment and fixtures, finish lower level can be used for another business, the building has its top-of-the-line sub system. Its great opportunity is close to carp, Kanata and Stittsville! A must see! Call today! (id:28469)
Power Marketing Real Estate Inc.
Lot 2 Lt 17 Con Stonecrest Road
Ottawa, Ontario
Escape the city and embrace the beauty of country living with this stunning 21.53-acre parcel located on sought after Stonecrest Road in Woodlawn. Set against a backdrop of rolling fields and natural landscapes, this property offers the ultimate retreat with endless possibilities for your dream home. With an impressive frontage of 288 feet and depth of 2,188 feet, this expansive lot provides privacy, space, and the freedom to design the lifestyle you have always envisioned. Whether you're looking to create a family homestead, hobby farm, or simply enjoy wide open spaces, this property delivers unmatched potential. Conveniently situated just a short drive from Kanata, you'll enjoy the best of both worlds, quiet rural living with easy access to city amenities. Outdoor enthusiasts will love being minutes from Constance Bay and Fitzroy Harbour, perfect for boating, fishing, camping, and year round adventures. This welcoming community also offers locally sourced produce and goods from neighboring farms, adding to the charm of countryside living. Don't miss this rare opportunity to secure your piece of paradise in Woodlawn, where tranquility, space, and convenience come together. Build your future surrounded by natures beauty. (id:28469)
Royal LePage Integrity Realty
210 Saunders Drive
Cornwall, Ontario
Exceptional opportunity for commercial development. This commercial lot offers direct access to major highways, and the U.S. border, making it ideal for businesses with logistics, transportation, or warehousing needs. (id:28469)
Century 21 Shield Realty Ltd.
Lot County Road 28 Road N
South Dundas, Ontario
Building Lot For Sale! Don't miss this great opportunity to own a vacant lot with a newly installed driveway and culvert, a solid head start for your future plans. Whether you're looking to build your dream home, a weekend retreat, or invest in land, this property offers potential and flexibility. Buyer to verify zoning and permitted uses with the municipality. Quiet setting, natural surroundings, and room to grow, bring your vision to life here! Pls allow 24 hrs irrevocable on all offers. (id:28469)
RE/MAX Affiliates Marquis Ltd.
Lot 24 Lee Road
Frontenac, Ontario
You've been looking for that slice of heaven. A peaceful property to live out your dreams. Well, aren't you glad you've found this property! The question is will you jump at the opportunity to make your dreams a reality? With over 20 acres of mixed forest, and a perfectly located meadow, this property is the blank canvas you've been waiting for! And if that wasn't enough it is moments from the sought-after Wolfe Lake, renowned for it's crystal-clear spring-fed waters. Boating and fishing are easily accessed at the public boat launch just down the road. With the picturesque town of Westport a short 15 minute drive, and Evergreen Golf Course less than 10 minutes away, you are never far from amenities. Yes, you can have it all because you deserve it all! (id:28469)
Solid Rock Realty Inc.
180 Rideau Street
Ottawa, Ontario
An exceptional opportunity to own Pho Ong Thin, a beloved dessert and pho restaurant located in the heart of Ottawas vibrant downtown! With a seating capacity of at least 44 and a prime location surrounded by university students and visitors, this establishment enjoys a steady flow of loyal customers. Renowned for its excellent service, delicious food, and indulgent desserts, offering healthy options and customizable dishes, making it a go-to spot for any craving. Whether youre looking for the best pho in Ottawa or a sweet treat to end your day, this restaurant delivers unmatched value and flavor. Embrace this rare chance to own a thriving business with a passion for love, authenticity, and culinary excellence. Act now to secure this downtown gem! Note: Rent: $9,040/month, including utilities / Seller willing to consider VTB up to 60 % for approved buyer. (id:28469)
Royal LePage Integrity Realty
Ottawa True North Realty
3620 & 3626 Albion Road S
Ottawa, Ontario
3620 & 3626 Albion Road are being sold together, offering a combined frontage of approximately 138 feet and a depth of 217 feet across more than 0.65 acres. This rare side-by-side corner lot package in the heart of Blossom Park provides excellent scale and flexibility. 3626 (71 x 217 feet, 0.335 acres) features a very livable, well-cared-for home that is immediately rentable, while 3620 (66 x 217 feet, 0.315 acres) is offered in as-is condition. With convenient access to amenities by public transit, it's just 8 minutes to South Keys Station and 30 minutes to the Rideau Centre. Buyer to conduct their own due diligence. The lot outline in the photos is provided for reference purposes only. A plan of survey is on file. (id:28469)
Engel & Volkers Ottawa
112 Cedar Hill Side Road
Mississippi Mills, Ontario
Exceptional commercial development opportunity on Highway 29. This 2.4-acre parcel of vacant land is zoned Rural Commercial (RC), offering flexibility for a wide range of business uses. With direct highway frontage, established driveway access, and natural gas service on site, the property provides excellent visibility, accessibility, and reduced start-up costs. Strategically positioned along a busy commuter and transport corridor, this site is ideally suited for businesses seeking strong exposure and consistent traffic flow. Potential uses include service-oriented operations, professional or trade services, retail supply outlets, or specialized facilities such as veterinary, studio, or storage solutions.Well-situated within a growing region, this property represents a rare opportunity to secure a high-exposure location with long-term growth potential. An ideal choice for investors or owner-operators looking to establish or expand their business footprint in a thriving corridor. (id:28469)
Paul Rushforth Real Estate Inc.
185 Althorpe Road
Tay Valley, Ontario
Flowing gently past a wooded and open 16-acre landscape, this parcel offers more than 430 feet of inviting shoreline along the Tay River. The water here is calm and clear, ideal for paddling, wading, or simply sitting by the water's edge to watch the light ripple across the surface. The land itself offers a blend of mature trees and open spaces, providing both privacy and versatility. With over 1,500 feet of frontage as well as hydro at the road and an entrance permit already in place, access and infrastructure are a breeze. Whether you envision a private retreat, a year-round home, or a property with space for multiple structures, this parcel offers a setting where the natural beauty of the river shapes each season. Just minutes from Perth, it is a place to create something lasting along one of the regions most beautiful rivers. (id:28469)
Coldwell Banker First Ottawa Realty
2617 Christie Lake Road
Tay Valley, Ontario
Along a quiet stretch of the Tay River, this 19-acre parcel offers over 650 feet of unspoiled shoreline and the rare opportunity to create your own retreat in a place of quiet beauty. The land blends open spaces and mature trees, with the river wide and calm, perfect for paddling, swimming, or simply sitting at the waters edge to watch the light shift across the surface. A road entrance is already in place, and hydro is available at the road, making the path from vision to reality that much smoother. Just as a beautiful painting begins with the right canvas, a property of this quality offers the foundation for building a legacy both lasting and beautiful. With privacy all around and the soft sounds of the river as your backdrop, this property invites a range of possibilities, from a secluded waterfront home to a simple seasonal getaway. Whether you imagine lazy summer days on the shore, autumn walks through the changing leaves, or cozy winters beside a fire, this setting offers a timeless, year-round escape. Just minutes from Perth yet a world apart, it is the perfect place to build a home and a life. (id:28469)
Coldwell Banker First Ottawa Realty
2619 Christie Lake Road
Tay Valley, Ontario
Along the gentle sweep of the Tay River, this 16-acre property offers more than 500 feet of natural waterfront in a setting where the pace of life naturally slows. A tapestry of open meadow and mature forest provides both beauty and seclusion, while the wide, tranquil river invites paddling, swimming, and quiet moments at the waters edge. The shoreline remains untouched, allowing you to shape it to your vision. With hydro available nearby, the essentials for building are within reach. Here, the possibilities range from a private year-round home to a seasonal escape, each day shaped by the changing light and the shifting seasons. Just minutes from Perth, yet far from the busyness of daily life, it is a place to create something enduring in harmony with the land and water. (id:28469)
Coldwell Banker First Ottawa Realty
1235 El Camino Street
Ottawa, Ontario
BUY AND HOLD OR START DIGGING IN THIS MILLION DOLLAR NEIGHBORHOOD!! One of the last opportunities to secure a lot in this fabulous enclave of high end homes with trails, lakes and parks at your doorstep. Enjoy the cozy, country feel of Greely while being just minutes to the the new Hard Rock, 15kms to the airport and 25kms to downtown. Stunning estate style homes in every direction, this is a fabulous community to call home. (id:28469)
Coldwell Banker First Ottawa Realty
339 King Edward Avenue
Ottawa, Ontario
Builders & Developer's Opportunity Knocks! Presenting a prime commercial lot located at 339 King Edward in Ottawa's vibrant ByWard Market area, walking distance to Parliament Hills and Ottawa University. This impressive approx.. 14,200 square foot parcel of land is strategically positioned at the bustling corner of Rideau and King Edward, offering excellent visibility and accessibility. This commercial site presents a rare opportunity for developers and investors looking to capitalize on the high traffic and dynamic atmosphere of the ByWard Market. The location is surrounded by a variety of shops, restaurants, and cultural attractions, making it an ideal spot for retail, dining, or mixed-use development.With its generous size and prominent position, this lot offers the potential for significant growth and profitability. Whether you envision a modern retail space, a trendy dining establishment, or a mixed-use project, the possibilities are endless in this thriving community. Don't miss out on this exceptional opportunity to secure a valuable piece of real estate in one of Ottawa's most sought-after neighborhoods! Call now! (id:28469)
Power Marketing Real Estate Inc.
18 Grove Street
South Dundas, Ontario
Welcome to 18 Grove Street South in the heart of Dundas! This rare vacant lot offers an exceptional opportunity to build your dream home in one of the most sought-after communities in the area. Situated on a quiet, mature street, the property is within walking distance to charming shops, cafés, schools, and parks, while also providing easy access to major highways for commuters. Surrounded by established homes and natural beauty, this lot is perfect for those looking to design a custom residence that blends modern living with small-town charm. Don't miss your chance to create something truly special in this desirable Dundas location (id:28469)
Power Marketing Real Estate Inc.
2315 Kilchurn Terrace
Ottawa, Ontario
1.67 Acre Lot Nestled in the Stunning Neighborhood of Manotick! This Exceptional Property Boasts an Exquisite Location. Immerse yourself in the Privacy & Tranquility while enjoying the Scenic Beauty that Surrounds this lot! Situated in a Highly Desirable Community, this Parcel of Land Offers an Idyllic Setting for Your Dream Home! Embrace the Opportunity to Create your Own Private Oasis & Savor the Harmony of Nature. Nearby, you will find Ample Opportunities for Outdoor Recreation & Leisurely Strolls. Located Within Close Proximity to Schools, Shopping Centers & Restaurants Ensures that you will have everything you need within reach! (id:28469)
Exp Realty
31 Silver Fox Crescent
North Dundas, Ontario
This is the one for you! Come and see this one-of-a-kind lot nestled into a quiet, family-friendly subdivision just 10 minutes south of Metcalfe! This undeveloped residential building lot sits on the edge of a ridge creating endless opportunities as to how to construct your new home. The southern border of the lot offers unobstructed views stretching across the fields, all the way to Winchester. There is a mix of small and large trees on the property, you can select which you'd prefer to keep! Located only 20 minutes from Ottawa's south end or 10 minutes to Winchester all of the amenities it has to offer such as a full service hospital, shopping, restaurants and an elementary school! A bonus to living in Ormond is the Oschman Forest with a walking trail and a children's park coming this year. A great place to put down roots. To note: HST is in addition to the purchase price. (id:28469)
Royal LePage Team Realty
Lot 1 School Road
Stone Mills, Ontario
A wonderful building opportunity right next door to Enterprise Public School! Just 20 minutes north of the 401, sits these three, 1.25 acre building lots that are currently being severed. Build your own dream home or ask us about building to suit. Expected completion date of severance is in April/May of 2025. A drilled well will be place upon completion and these lots will be ready to go. Not much better opportunity to buy land for under 100k! Lots are HST applicable. (id:28469)
RE/MAX Rise Executives
0 Old Red Road
Brockville, Ontario
Build Your Dream Home on This Expansive 7-Acre Lot Near Brockville. Discover the perfect blend of country living and city convenience with this incredible property! Situated just on the edge of the City of Brockville, this nearly 7-acre lot offers the space, privacy, and flexibility youve been searching for. Key HighlightsExpansive Lot: Almost 7 acres to design and build your dream home.Versatile Use: Plenty of room for outbuildings such as a garage, workshop, or storage shed ideal for hobbies, equipment, or future projects. Country Tranquility: Enjoy peace and quiet while surrounded by nature.City Convenience: Just a short drive to Brockvilles shopping, schools, healthcare, and amenities.Additional Details-Buyers must request permission before walking the property.All visits are at the Buyers own risk.This is your opportunity to secure a prime location and start building the lifestyle you,ve always envisioned. Dont wait start planning your dream home today! (id:28469)
RE/MAX Hometown Realty Inc
4743 Bank Street
Ottawa, Ontario
Prime Commercial Land for Lease - 4743 Bank Street, Ottawa, ON K1T 3W7 Exceptional opportunity to lease approximately 1.12 acres of high-exposure commercial land at the major intersection of Bank Street and Analdea Drive in South Ottawa's rapidly growing Leitrim community. This corner lot features approximately 270 feet of frontage, offering outstanding visibility and access to thousands of daily commuters and residents from the surrounding densely populated neighborhoods. Zoned Commercial, the site is ideally suited for an automobile dealership. Surrounded by established residential neighborhoods and located minutes from major highways and transit routes, this property is a strategic location for businesses seeking maximum exposure and long-term growth. Note, some of the images are conceptual. (id:28469)
Innovation Realty Ltd.
Pt 12 Meach Road
Greater Napanee, Ontario
Allow the serenity of the forest to quiet your mind and set adrift with the cheerful melodies of Mother Nature's greatest song birds. Beautiful and untouched 1.32 acre vacant property with deciduous and evergreen trees lending a natural curtain of privacy and a natural very gradual slope part way into the property ideal for a walkout. This property is in an ideal location with several newer and grand estate type homes nearby and just a simple 10 minute drive to downtown Greater Napanee, HWY-401 and 30 minutes to both Kingston and Belleville. (id:28469)
Mccaffrey Realty Inc.
877a Contour Street
Ottawa, Ontario
Exceptional Build-Ready Lot in Prime Orleans Location! This 25 x 101 fully serviced lot is nestled in the prestigious Trailsedge community, surrounded by upscale homes and mature greenery. An ideal opportunity for investors or future homeowners ready to build their dream property in one of Orleans' most desirable neighborhoods. Comes with survey and key supporting documents to fast-track your development process. Located on a quiet, tree-lined street just minutes from top-rated schools, parks, trails, and big-box shopping. Zoned for your dream single home or build a home with 3 units inside as rules allow. This flat and cleared lot offers incredible value and potential for any investor or builder. Priced to move, don't miss your chance to build in a location surrounded by great neighbors and beautiful homes. (id:28469)
Royal LePage Integrity Realty
877b Contour Street
Ottawa, Ontario
Exceptional Build-Ready Lot in Prime Orleans Location! This 25 x 101 fully serviced lot is nestled in the prestigious Trailsedge community, surrounded by upscale homes and mature greenery. An ideal opportunity for investors or future homeowners ready to build their dream property in one of Orleans' most desirable neighborhoods. Comes with survey and key supporting documents to fast-track your development process. Located on a quiet, tree-lined street just minutes from top-rated schools, parks, trails, and big-box shopping. Zoned for your dream single home or build a home with 3 units inside as rules allow. This flat and cleared lot offers incredible value and potential for any investor or builder. Priced to move, don't miss your chance to build in a location surrounded by great neighbors and beautiful homes. (id:28469)
Royal LePage Integrity Realty
117 Goodyear Drive
Greater Napanee, Ontario
Large Industrial acreage available. Approximately 340 acres in one block of Industrial zoned (M1 and M2) lands. Hydro, Water, Sewer and Natural Gas are all available along the road. Town is favourable to seeing development and will work with Buyer to see development happen. Take advantage of the local incentives to bring your industry to Eastern Ontario. Approximately 2 Km from 401, giving you easy access to logistics for raw materials and sending out finished product. Easy for employees to get to, Manufacturing, data processing, Research and development, Napanee is a great place to grow your business. (id:28469)
K B Realty Inc.
10 - 1325 Centennial Drive N
Kingston, Ontario
Industrial Condo for Sale 1325 Centennial Drive, Unit 10, Kingston, ON - An excellent opportunity to own a versatile industrial condo in Kingston's growing Cataraqui Estates Business Park. This 3,036 sq. ft. unit features a mix of warehouse and office space with 20 ft clear ceiling height, a rear entry door, and access to ample common parking. Zoned M3-L91, the property permits a wide range of uses, including:- Manufacturing, assembly, and processing- Construction, transportation, warehousing, and wholesale distribution- Communications, utilities, and institutional uses with industrial character. Additional complementary uses are permitted, such as restaurant, financial institution, personal services, automotive/truck repair, R&D facilities, and clinics. Professional or business offices must be located within 90 metres of a street line and are limited to 50% of the total gross floor area. Ideal for owner-occupiers or investors seeking industrial space in a well-established business park. (id:28469)
RE/MAX Rise Executives
178 Meadowlands Drive W
Ottawa, Ontario
Exceptional Opportunity: Lease and Assets of Brampton authentic Indian food. Here's your chance to take over the well-established location in Ottawa without purchasing the business itself. The owner is offering the lease assignment along with all existing fixtures, equipment, and setup, making this a turnkey opportunity for an entrepreneur looking to step into a fully outfitted space. Highlights: Prime location with strong visibility and consistent foot traffic. Fully equipped and operational.Walk-in coolers, freezers, and 2 kitchens. Flexible space suitable for a variety of retail food uses. Loyal customer base and recognized name in the community. This is not a sale of the business or brand, but a unique opportunity to assume the lease and begin operations immediately with everything in place. Inquire today for full details, inventory list, and lease terms. Opportunities like this don't come often, step into a ready-to-go space and bring your food business vision to life! (id:28469)
Century 21 Synergy Realty Inc
11 - 1325 Centennial Drive N
Kingston, Ontario
Industrial Condo for Sale 1325 Centennial Drive, Unit 11, Kingston, ON - An excellent opportunity to own a versatile industrial condo in Kingston's growing Cataraqui Estates Business Park. This 4,177 sq. ft. unit features a mix of warehouse and office space with 20 ft clear ceiling height, a rear entry door, and access to ample common parking. Zoned M3-L91, the property permits a wide range of uses, including:- Manufacturing, assembly, and processing- Construction, transportation, warehousing, and wholesale distribution- Communications, utilities, and institutional uses with industrial character. Additional complementary uses are permitted, such as restaurant, financial institution, personal services, automotive/truck repair, R&D facilities, and clinics. Professional or business offices must be located within 90 metres of a street line and are limited to 50% of the total gross floor area. Ideal for owner-occupiers or investors seeking industrial space in a well-established business park. 20 Foot Clear ceiling with Dock, Roll Up and man door at back. (id:28469)
RE/MAX Rise Executives
244 Cabrelle Place
Ottawa, Ontario
LET US BUILD YOUR DREAM HOME HERE ON THE LAST REMAINING LOT AVAILABLE FROM UNIFORM HOMES IN MAPLE CREEK ESTATES! BUILDER CAN BUILD FROM A VARIETY OF PLANS - ONE OR TWO STOREY HOME ALL BARRY HOBIN DESIGNED. This price is for a 3 bedroom + den bungalow. This Barry Hobin design features 2926SF of architecturally refined living space including 3 bedrooms, 4 bathrooms, main floor den and a stunning open concept kitchen and great room that is sure to serve as the hub of the home. Timeless finishes include hardwood floors, quartz countertops, upgraded millwork, modern rails and spindles and much, much more. A 4 car garage offers plenty of versatility and a 97 x 233 foot lot with no rear neighbors brings the serenity of Manotick right to your back door. DESIGNED BY HOBIN, BUILT BY UNIFORM AND PERFECTED BY YOU! TARION warranty, buyer may select all finishes. Please inquire re: available floorplans. (id:28469)
Coldwell Banker First Ottawa Realty
85 White Lake Road S
Frontenac, Ontario
Tired of looking at empty fields? This fully treed lot is ready for your dream home, offering the perfect mix of privacy, adventure, and convenience. Sitting on 2.13 acres and stretching 610 feet deep, this property is the perfect escape. With hydro at the lot line, a municipally maintained road, it is only minutes off the main highway - giving you seclusion without sacrificing convenience.Plus, Verona's endless amenities are just a short drive away, and Kingston is only 30 minutes down the road. Located just two minutes from the K&P Trail, 85 White Lake is perfect for ATVing, Cycling and hiking. Love the water? You're surrounded by lakes for fishing, paddling, and year-round outdoor fun. You're just minutes from Piccadilly Arena for skating and hockey. And when the weather warms up, Rivendell Golf Club is just a short drive away for a round on one of the area's most scenic courses. Interested? Make sure to get confirmation before walking the property. (id:28469)
RE/MAX Rise Executives
Ptl1c6 Main Street
North Dundas, Ontario
Bring your business to Winchester - a growing community just 30 minutes from Ottawa! This vacant commercial 1 acre lot is a rare find, with municipal water and sewer connections available along Main street. Excellent location in a high traffic, high visibility spot across the road from Tim Horton's, A&W and Foodland, and 150 m from County road 31 (Bank street south), one of the busiest County roads in the area. New senior community development only a 5 minute walk away (Wellings of Winchester). Call today for more information. (id:28469)
Royal LePage Team Realty
1351 Ridgedale Street
Ottawa, Ontario
Beautiful residential building lot nestled in Emerald Woods/Sawmill Creek and surrounded by mature trees. Walking Distance To Parks, Shopping & Schools. Great Location Situated On A Quiet Residential Street. Municipal Services [Sanitary, Storm Services, Water Main] Connected At Street. Seller is willing to offer attractive financing terms. Build Your Dream Home Today! This kind of lot in this kind of neighborhood is truly a rare find. (id:28469)
Royal LePage Team Realty
00 Branch Road
Augusta, Ontario
This beautiful 2.3-acre lot offers the ideal setting to build your dream home. Situated on a paved road, this property provides the perfect blend of privacy and convenience, with easy access to nearby towns and major routes. Located just 10 minutes from Highway 401, it is a short 25-minute drive to Brockville, 20 minutes to the charming village of Merrickville, and only one hour to Ottawa.With plenty of space to design and build the home youve always envisioned, this lot offers endless possibilities. Whether you're looking for a peaceful country retreat or a spacious family home, this property provides the perfect backdrop to bring your vision to life.Enjoy the tranquility of rural living while staying close to essential amenities. With its excellent location and natural beauty, this is a rare opportunity to create the home of your dreams in a stunning setting. Contact today for more details or to schedule a viewing. (id:28469)
RE/MAX Boardwalk Realty
312 Ramage Road N
Clarence-Rockland, Ontario
Great opportunity , an Automotive Mechanic Garage in Business for more than 50 years, includes a 3 bedroom bungalow recently repainted and just became vacant. All garage equipment included , business( last 3 years of accounting available upon a conditional offer and Confidentiality Agreement signed) . Also see MLS# X1902696 for the residential information. **EXTRAS** 15 ft cube box for storage , 20ft X 10 ft tempo (As Is) (id:28469)
Right At Home Realty

