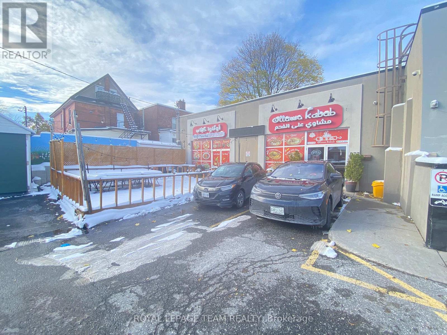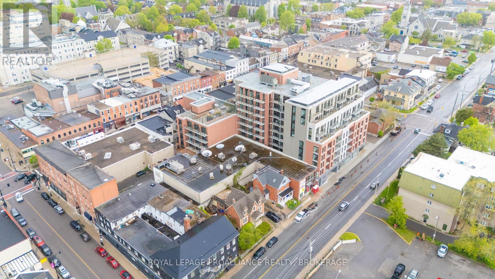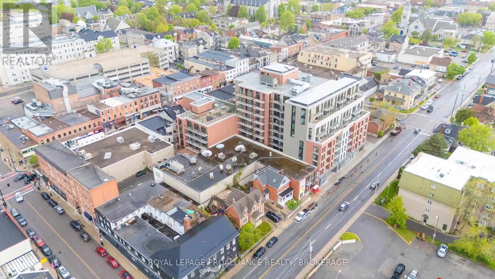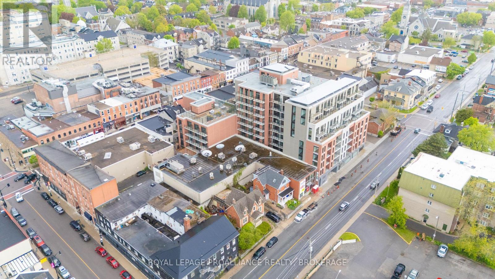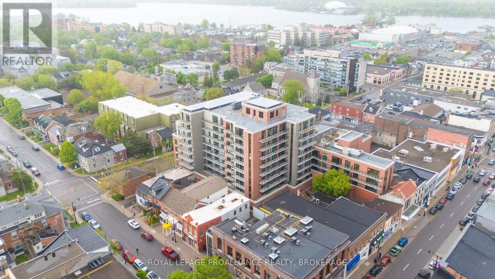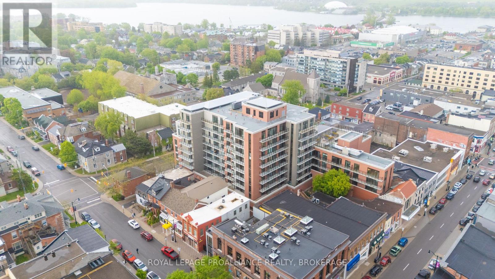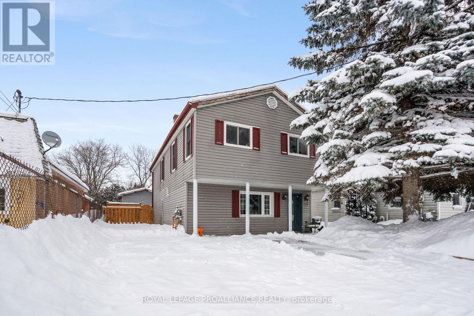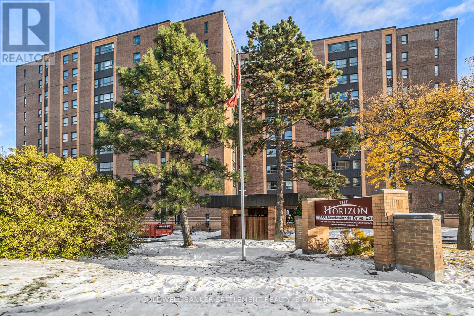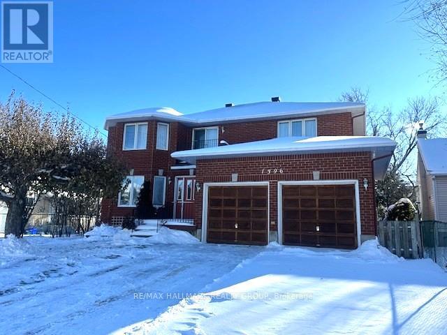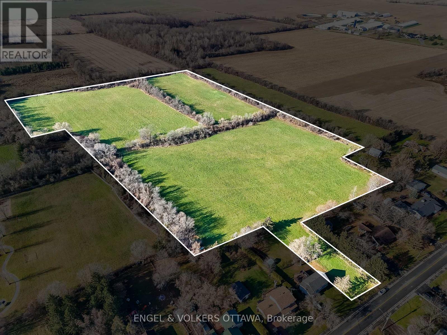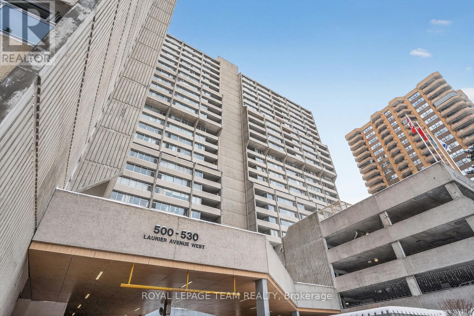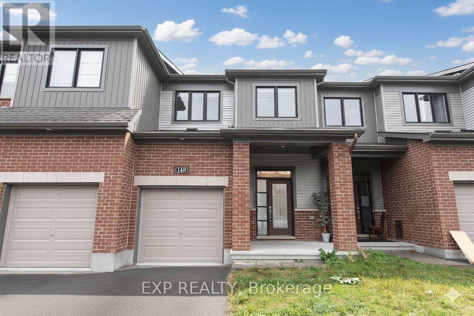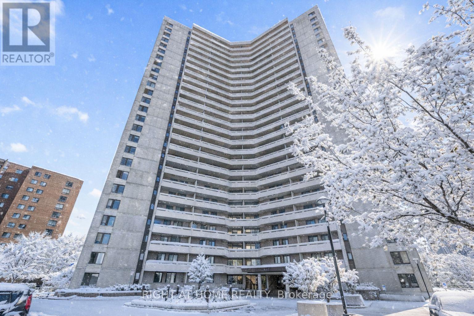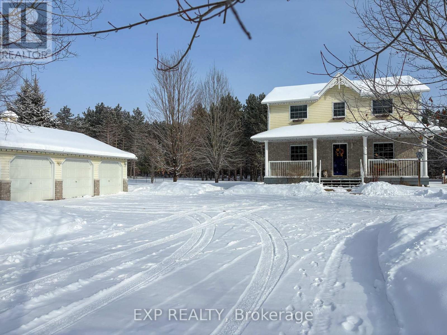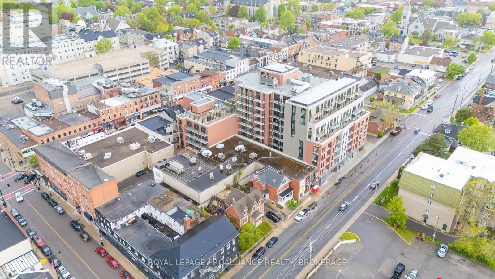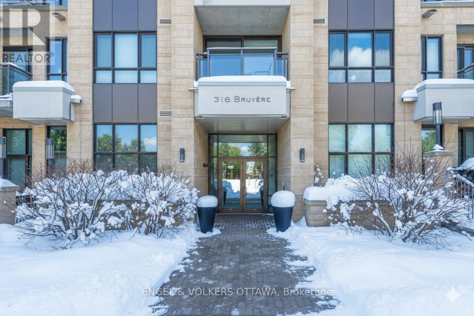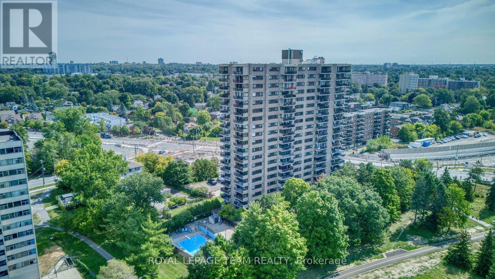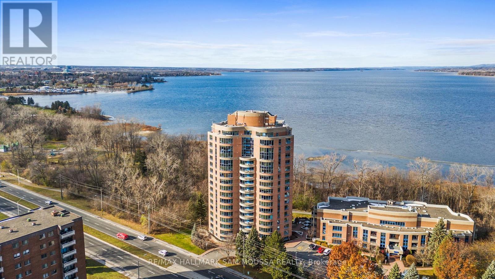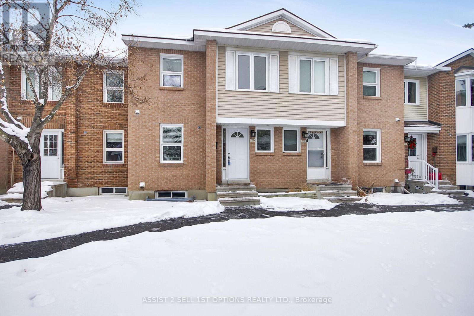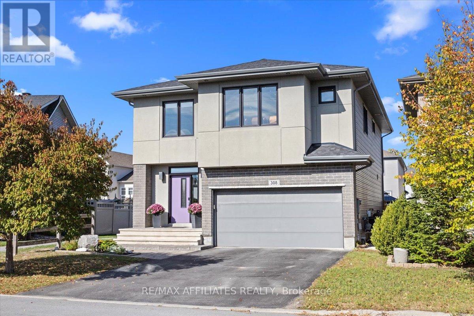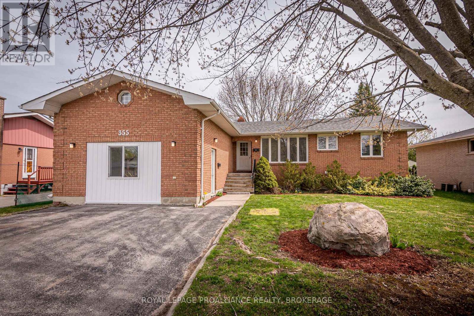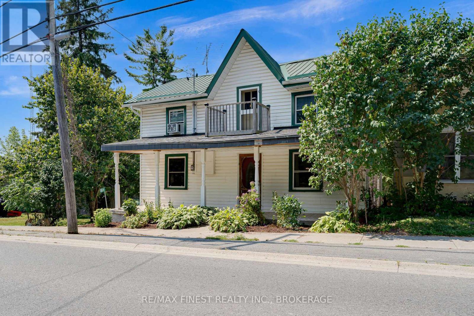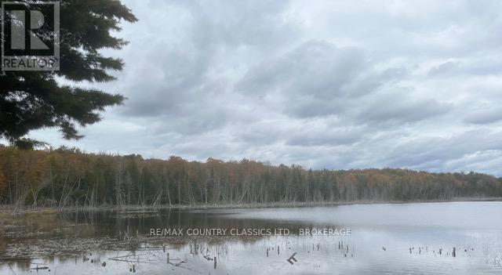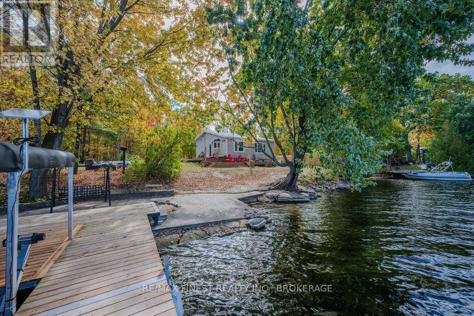577 Gladstone Avenue
Ottawa, Ontario
Here is a fantastic opportunity for you to have your own well established turn key restaurant. This 44 seat restaurants has additional seating with an outdoor patio which is perfect during the warmer season. Situated in the heart of Centretown, with onsite and street parking available, your local clientele is vast, with residential neighbourhoods, office and business patrons and Government offices in close vicinity. The sale includes all equipment needed and the interior is modern and clean, creating an inviting atmosphere. The spacious layout provides versatility, accommodating various types of cuisines and dining concepts. This restaurant space is ideal for a new or experienced restaurateur looking to capitalize on a high-demand location. Possibilities are endless! (id:28469)
Royal LePage Team Realty
716 - 223 Princess Street
Kingston, Ontario
Don't look any further than The Crown Condominiums in the heart of Kingston! This seventh-floor studio suite offers 394 square feet of efficiently designed living space and is an excellent opportunity for investors or future end users. The unit is currently leased until August 31st, 2026. Inside, you'll find an open-concept layout that maximizes functionality, complete with in suite laundry, a modern 4 piece bathroom, and large windows that bring in natural light and offer elevated views. Residents enjoy exceptional amenities, including a private rooftop terrace with BBQ stations, dining and lounge areas, greenery, yoga and outdoor activity space; concierge service; an exclusive Fitness Centre and Yoga Studio; and a Party and Multi Purpose Room equipped with a full kitchen. Additional underground parking, bike storage, and lockers are also available for purchase. Developed by IN8 Developments-backed by over 20 years of experience in urban real estate-The Crown Condominiums reflects a commitment to innovative, efficient housing solutions and successful project delivery. Its unbeatable downtown location places you steps from restaurants, cafés, and both chain and boutique retail. Nearly all of historic downtown and Kingston's waterfront are within a 10 minute walk, with quick access to Queen's University and RMC. (id:28469)
Royal LePage Proalliance Realty
909 - 223 Princess Street
Kingston, Ontario
Don't look any further than The Crown Condominiums in the heart of Kingston! This ninth-floor unit offers a stylish 2-bedroom layout with 899 square feet of efficiently designed living space. The suite features an open-concept living and dining area, in-suite laundry, a modern 4-piece bathroom, and large windows that flood the space with natural light-elevating everyday living. Residents enjoy access to exceptional amenities, including a private rooftop terrace with BBQ stations, dining and lounge areas, lush greenery, yoga and outdoor activity space; concierge service; an exclusive Fitness Centre and Yoga Studio; and a Party and Multi-Purpose Room complete with a full kitchen. Underground parking, bike storage, and lockers are available at an additional cost. Developed by IN8 Developments-backed by over 20 years of experience in urban real estate-The Crown Condominiums is known for innovative, efficient housing solutions and a strong track record of successful project launches. Its unbeatable downtown location places you steps from restaurants, cafés, and both chain and boutique retail. Nearly all of historic downtown and Kingston's waterfront are within a 10-minute walk, with quick access to Queen's University and RMC. (id:28469)
Royal LePage Proalliance Realty
605 - 223 Princess Street
Kingston, Ontario
Don't look any further than The Crown Condominiums in the heart of Kingston! This sixth-floor suite offers a spacious and modern 3-bedroom layout with 1,006 square feet of efficiently designed living space-an excellent opportunity for investors or future end users. The unit is currently leased until August 31, 2026, providing immediate rental income and long-term flexibility. Inside, you'll find an open-concept living and dining area that maximizes functionality, complete with in suite laundry, a modern 4 piece bathroom, and large windows that bring in natural light and offer elevated views. Residents enjoy exceptional amenities, including a private rooftop terrace with BBQ stations, dining and lounge areas, greenery, yoga and outdoor activity space; concierge service; an exclusive Fitness Centre and Yoga Studio; and a Party and Multi Purpose Room equipped with a full kitchen. Additional underground parking, bike storage, and lockers are also available for purchase. Developed by IN8 Developments-backed by over 20 years of experience in urban real estate-The Crown Condominiums reflects a commitment to innovative, efficient housing solutions and successful project delivery. Its unbeatable downtown location places you steps from restaurants, cafés, and both chain and boutique retail. Nearly all of historic downtown and Kingston's waterfront are within a 10 minute walk, with quick access to Queen's University and RMC. (id:28469)
Royal LePage Proalliance Realty
617 - 223 Princess Street
Kingston, Ontario
Don't look any further than The Crown Condominiums in the heart of Kingston! This sixth-floor suite offers a stylish 1 bedroom plus den layout with 556 square feet of efficiently designed living space-an excellent opportunity for investors or future end users. The unit is currently leased until January 30th, 2026. Inside, you'll find an open concept floor plan that maximizes functionality, complete with in suite laundry, a modern 4 piece bathroom, and large windows that fill the space with natural light and provide elevated views. Residents enjoy exceptional amenities, including a private rooftop terrace with BBQ stations, dining and lounge areas, greenery, yoga and outdoor activity space; concierge service; an exclusive Fitness Centre and Yoga Studio; and a Party and Multi Purpose Room equipped with a full kitchen. Additional underground parking, bike storage, and lockers are also available for purchase. Developed by IN8 Developments-backed by over 20 years of experience in urban real estate-The Crown Condominiums reflects a commitment to innovative, efficient housing solutions and successful project delivery. Its unbeatable downtown location places you steps from restaurants, cafés, and both chain and boutique retail. Nearly all of historic downtown and Kingston's waterfront are within a 10 minute walk, with quick access to Queen's University and RMC. (id:28469)
Royal LePage Proalliance Realty
604 - 223 Princess Street
Kingston, Ontario
Don't look any further than The Crown Condominiums in the heart of Kingston! This sixth-floor unit offers a stylish 1-bedroom plus den layout with 706 square feet of thoughtfully designed living space and is available now. Enjoy an open-concept living and dining area, in-suite laundry, two 4-piece bathrooms-including a private ensuite-and beautiful views that elevate everyday living. Residents have access to exceptional amenities, including a private rooftop terrace with BBQ stations, dining and lounge areas, greenery, yoga and outdoor activity space; concierge service; an exclusive Fitness Centre and Yoga Studio; and a Party and Multi-Purpose Room complete with a full kitchen. Underground parking, bike storage, and lockers are available at an additional cost. Backed by over 20 years of experience in urban development, IN8 Developments is known for innovative, efficient housing solutions and a strong track record of successful project launches. The Crown Condominiums offers an unbeatable location surrounded by restaurants, cafés, and both chain and boutique retail in Kingston's vibrant downtown core. You're within a 10 minute walk of nearly all of historic downtown and the waterfront, with a quick commute to Queen's University or RMC. (id:28469)
Royal LePage Proalliance Realty
171 Shanly Road
Edwardsburgh/cardinal, Ontario
Affordable home for the 1st time buyer who is looking for a place to call home. This 2 storey, 3 bedroom home had a ton of upgrades when the owners purchased it in 2007 which included windows, exterior steel doors, siding, insulation, columns and shutters. The main floor has an open concept living/dining room combo with the kitchen tucked in the back of the home along with the main floor laundry/utility room which could accommodate a half bathroom. Upstairs you will find 3 good size bedrooms and a 4 pc bath. The 2nd floor also boasts a family room for the kids to hang out or just some quiet time. The backyard features a utility shed (12 x 16) and a 18 x 24 ft storage/wood shed You'll find this 3 bedroom home located in the Town of Cardinal which offers shopping, churches, restaurants and a convenience store. (id:28469)
Royal LePage Proalliance Realty
705 - 1356 Meadowlands Drive E
Ottawa, Ontario
NOTE: THE $800 CONDO FEE INCLUDES: HEAT, HYDRO, UNDERGROUND PARKING, WATER, COMMON AREAS, BUILDING INSURANCE AND BUILDING MAINTENANCE. Centrally located, Exceptionally Efficient Spacious Ottawa Condo. Welcome to this beautifully maintained and spacious 1,300 sf condo ideally situated in the heart of Ottawa - just steps from shops, restaurants, and everyday conveniences. This bright, open-concept home offers a thoughtful layout with excellent separation of space. The two guest bedrooms and a full 4-piece bath are tucked away in a private wing, perfect for family or visitors. The main living area features an updated kitchen with a breakfast bar, a welcoming dining area, and a sun-filled south-facing solarium - the perfect spot to relax or enjoy your morning coffee. The large primary suite boasts a 2-piece ensuite, generous closet space, and plenty of storage throughout the unit. Recent updates include fresh paint modern lighting, and an upgraded kitchen with new hardware, upper cupboards and breakfast bar - all adding to the bright, contemporary feel of the home. This upscale and impeccably maintained building has recently completed numerous upgrades, including new brickwork, a new boiler system, repaved driveway and underground garage, as well as freshly painted halls and common areas with new flooring and lighting. Residents enjoy outstanding amenities such as an outdoor saltwater pool, fitness center, party room with library, and two guest suites for overnight visitors. Convenient underground parking and extra storage lockers complete the package. If you're seeking a stylish, spacious, and well maintained condo in a prime central Ottawa location, this property offers it all. (Sellers have rented an additional underground parking space at $50/mo which may be possible for new owners to take over). (id:28469)
Coldwell Banker Settlement Realty
1396 Larose Avenue
Ottawa, Ontario
Rare opportunity to own this spacious, all brick custom built 4-bedroom home located in desirable Carlington, built in 1990 and offering nearly 3,000 sq ft of above-grade living space. Perfectly situated steps from Carlington Park and the scenic Experimental Farm trails, with quick access to transit, the 417, Civic Hospital, Hintonburg, Dows Lake, Little Italy, Westboro, and Wellington West - a truly central location connecting you to all of Ottawa's most vibrant areas. Step inside to a welcoming foyer with French doors and a grand circular staircase. The open-concept living and dining rooms feature hardwood floors and large windows that fill the home with natural light. The kitchen offers solid oak cabinetry, ample counter space, and a spacious eating area with direct access to the backyard. The inviting family room is perfect for relaxing, complete with a cozy wood-burning fireplace. A main floor powder room and laundry room add everyday convenience. Upstairs, the home continues to impress with hardwood floors throughout, four great-sized bedrooms, and a versatile loft/sitting area that opens to a private terrace - a perfect spot for morning coffee or quiet reading. The expansive primary bedroom includes a 5-piece ensuite with a soaker tub and separate shower. Enjoy the beautiful south-facing backyard with mature apple and pear trees, plus a deck - ideal for entertaining or simply relaxing outdoors. Bonus separate entry from side-door or garage to the basement, allows great opportunity for potential in-law suite. Great value for this rare find - offering generous living space, comfort, and a prime central location! 48 hours irrevocable for all offers. (id:28469)
RE/MAX Hallmark Realty Group
Con 11 Pt Lot 44 - 0 Gregoire Road
Ottawa, Ontario
Visualize the potential of this rare 21-acre vacant parcel ideally situated in the heart of the charming and growing village of Marionville. Featuring direct frontage and access from one of the towns main roads, this expansive property offers tremendous upside for future development. Currently zoned DR - Development Reserve Zone. A secondary road allowance on the site presents a unique opportunity for subdivision, with the potential for 1-acre lots. The land is designated Village Residential in the City's Secondary Plan for Marionville, which may support minimum 1acre (0.4 ha) parcels, subject to certain key requirements. Whether you're a builder, investor, or end-user envisioning a private country estate with long-term upside, this is a rare opportunity to secure a significant footprint in a welcoming rural community just 35 minutes from downtown Ottawa. An excellent long-term hold in a setting where growth is already underway. (id:28469)
Engel & Volkers Ottawa
809 - 530 Laurier Avenue W
Ottawa, Ontario
Step inside a refined urban retreat in the iconic Queen Elizabeth Towers, where timeless design meets effortless city living. This beautifully updated one-bedroom, one-bath condo is perfectly positioned just moments from the LRT, Parliament Hill, Ottawa River, celebrated dining, and boutique shopping-placing the very best of Ottawa at your doorstep.Bathed in natural light, the north-facing suite showcases unobstructed views of green space and dynamic city life. Offering an inviting open-concept layout with smart design. The kitchen's centerpiece is a cleverly designed, moveable island, offering exceptional versatility and adaptability to the space. This feature allows homeowners to reconfigure the layout instantly, optimizing the area for various tasks, from casual dining and food prep to entertaining. Overhead, the ceilings are finished with a pristine white wrapping, a strategic design choice that maximizes light reflection. The living and dining areas flow seamlessly to a private balcony, an ideal perch for slow mornings with coffee or evenings spent watching the skyline shimmer after dark.Designed for ease and comfort, the residence offers truly turnkey living, with condo fees that include heat, cooling, and water-allowing you to simply move in and enjoy. Life at Queen Elizabeth Towers is elevated by an exceptional collection of resort-style amenities. Residents have access to an indoor pool, a fully equipped fitness centre, billiards room, rooftop patio, car wash station, secure bike storage, guest suites, garage parking, and 24-hour on-site security. A live-in superintendent and an active social committee foster a warm, welcoming sense of community rarely found in urban living.This is a rare opportunity to own a polished, well-located residence in one of Ottawa's most coveted neighbourhoods-where convenience, comfort, and connection come together beautifully. (id:28469)
Royal LePage Team Realty
148 Namaste Walk
Ottawa, Ontario
This home is about making life simpler without sacrificing style. Built just a few years ago, this 3 bedrooms, 2.5-bathrooms townhome offers the turnkey convenience of a new build with the character of a settled neighbourhood. The main level is bright and functional, highlighted by a sleek waterfall island and quartz countertops that are perfect for morning coffee or evening meals. We particularly love the practical touches, like the second-floor laundry room that saves unmatched time and effort in your daily routine. Situated in a fantastic pocket of the community where you can leave the car at home, you are walking distance to École secondaire publique Pierre-de-Blois and the amenities at Barrhaven Town Centre, all while enjoying the privacy of having no rear neighbours looking directly in-just the open views of Clarity Park. (id:28469)
Exp Realty
906 - 1171 Ambleside Drive
Ottawa, Ontario
This roomy two-bedroom end unit has not one but two balconies where you can soak in the sun with some water view. The sunken living room with its tall 9-foot ceilings adds a touch of style, and the newer carpeting feels cozy underfoot. The amenities are something to brag about: there's a saltwater pool, sauna, party room, lounge, gym, workshop, pool table, and even a barbecue area in a peaceful park-like setting. To make life easier, condo fees cover heating, hydro, and water. Less to worry about! The community here is buzzing with weekly activities that bring friends together. The location couldn't be better: near the river parkway, shopping, and some great restaurants. Picture yourself enjoying the views from your balcony or taking relaxing walks along the parkway. And with the future LRT station just a block away, getting around is going to be a breeze. (id:28469)
Right At Home Realty
2296 Eady Road
Horton, Ontario
With its front veranda, peaked roofline, and gingerbread trim, 2296 Eady Rd looks like it's been pulled from the pages of a storybook . This charming two-storey home sits on 30 deep acres, offering the kind of space that's hard to find and even harder to outgrow. Inside, the home is bright and welcoming, with 3+1 bedrooms, a full bath upstairs, powder room on the main, and an ensuite featuring custom cabinetry and a retro blue-and-white checkered floor. The main living area is filled with natural light, and the wood-burning fireplace adds both warmth and character. The kitchen is practical and solid, with granite counters and a layout that just works. At the back of the home, the sunroom steals the show - full of windows, flooded with light, and offering a panoramic view of the acreage beyond. It's the kind of space that makes you want to sit down and stay awhile, no matter the season. Just outside, a back deck leads you into a deep stretch of land - ideal for walking trails, gardens, or simply room to spread out and explore. A detached 4-bay garage offers space for tools, toys, or whatever project comes next. And with easy access to Storyland Rd. and Hwy 17, you're never far from what you need - and always glad to come home. (id:28469)
Exp Realty
615 - 223 Princess Street
Kingston, Ontario
Don't look any further than The Crown Condominiums in the heart of Kingston! This sixth floor unit offers a stylish 2 bedroom layout with 772 square feet of efficiently designed living space. The suite features an open concept living and dining area, in suite laundry, a modern 4 piece bathroom, and large windows that bring in natural light and elevate everyday living. Residents enjoy access to exceptional amenities, including a private rooftop terrace with BBQ stations, dining and lounge areas, greenery, yoga and outdoor activity space; concierge service; an exclusive Fitness Centre and Yoga Studio; and a Party and Multi Purpose Room complete with a full kitchen. Underground parking, bike storage, and lockers are available at an additional cost. Developed by IN8 Developments-backed by over 20 years of experience in urban real estate-The Crown Condominiums is known for innovative, efficient housing solutions and a strong track record of successful project launches. Its unbeatable downtown location places you steps from restaurants, cafés, and both chain and boutique retail. Nearly all of historic downtown and Kingston's waterfront are within a 10 minute walk, with quick access to Queen's University and RMC. (id:28469)
Royal LePage Proalliance Realty
302 - 316 Bruyere Street
Ottawa, Ontario
Located in the prestigious Waterstreet Condo building, this one bedroom, one bathroom unit offers stunning views of Bordeleau Park & the Rideau River. Situated in a prime location close to cafes, shops, embassies, universities, museums, and art galleries, this condo is perfect for those who appreciate convenience & a vibrant lifestyle. Enjoy beautiful walking & biking paths just steps from your door. This gently lived-in unit features quartz counters and maple hardwood flooring, creating a bright and spacious living area. Enjoy your morning coffee on the balcony overlooking the park and water. The large primary suite includes built-in wardrobes in the walk-in closet, and the unit boasts a full-size washer & dryer. Amenities include a fitness centre, party room, watercraft and bike storage, and a stunning rooftop patio. Additionally, the condo comes with underground heated parking and a large storage locker for added convenience. Tranquil living in the heart of the city! (id:28469)
Engel & Volkers Ottawa
2006 - 1195 Richmond Road
Ottawa, Ontario
RARELY OFFERED PENTHOUSE at The Halcyon! This spacious, open-concept suite offers 2 bathrooms including a handy 2-piece ensuite, in-suite laundry, and a storage pantry. Enjoy an extended balcony with sweeping views of the Ottawa River and downtown, plus an updated kitchen and bathrooms. The building is known for its vibrant sense of community, with organized activities like yoga, cards, crafting, and movie nights. Amenities include an outdoor pool, gym, games room, hobby room, BBQ area, party/event space, and guest suite. All utilities are included in the condo fees, along with underground parking, storage locker, and central A/C. Just steps to the beach, walking paths, and the upcoming LRT line. This location offers convenience, connection, and a wonderful lifestyle. Motivated Seller! (id:28469)
Royal LePage Team Realty
504 - 3105 Carling Avenue
Ottawa, Ontario
Welcome to 3105 Carling Avenue #504, a bright and spacious two-bedroom condo offering approximately 1,147 square feet in the sought-after Bayshore community. This well-maintained corner unit features an open-concept living and dining area, a functional kitchen with a large island, in-suite laundry, and a cozy gas fireplace. The generous primary bedroom includes a walk-in closet and a beautifully renovated ensuite bathroom completed in 2024, while the second bedroom is ideal for guests or a home office. Enjoy southwest exposure and a private balcony with views, plus the convenience of underground parking and an exclusive locker. Building amenities include an indoor pool, fitness centre, party room, car wash, and bike storage. Condo fees cover water, building insurance, and common elements. Located steps from transit, parks, the Ottawa River, and minutes to Bayshore Shopping Centre and Highway 417, this condo offers comfort, convenience, and an exceptional lifestyle. (id:28469)
RE/MAX Hallmark Sam Moussa Realty
22 Castlebrook Lane
Ottawa, Ontario
Welcome to 22D Castlebrook Lane. a very well-maintained 3-bedroom condo townhouse in the heart of Centrepointe, offering a spacious and highly functional layout. The main level features classic parquet floors in excellent condition, adding warmth and character , and is complemented by updated ceramic tile in the kitchen , foyer and powder room .The kitchen is equipped with a fridge, stove, and dishwasher. The spacious dining room overlooks the bright living room which showcases a wood-burning fireplace with a ceramic hearth, and is perfectly positioned with a Private backyard backing onto fabulous Centrepointe Park, which is just a one minute walk away. Carpeted stairs lead to the second level, which offers a large primary bedroom with wall-to-wall closets, a modern 4-piece bathroom, two additional generously sized bedrooms, and a bright skylight. Hardwood stairs lead to the finished lower level which includes a recreation room with engineered hardwood flooring, along with a large storage and laundry area. Condo fees include water, snow removal, and landscaping. Ideally located close to the park, theatre, library, schools, banking, pharmacy, shopping, and everyday amenities, with walking distance to Baseline Station (major city bus hub; LRT planned for 2027). Recent improvements include the kitchen (countertop, ceramic floor tiles, fixtures), powder room (cabinet, ceramic floor tile, lighting), main bathroom (cabinet, ceramic floor tiles, shower tiles, lighting), and basement (flooring). Move in Ready! (id:28469)
Assist 2 Sell 1st Options Realty Ltd.
308 Equine Way
Ottawa, Ontario
Welcome to your own private retreat in one of Kanata's most sought-after neighbourhoods! This Cardel-built, 4-bedroom home is loaded with upgrades and thoughtful design throughout. The main living area impresses with two-storey ceilings, a floor-to-ceiling stone fireplace, and abundant natural light. The chef's kitchen features custom cabinetry, a quartz island, and high-end appliances. Upstairs, discover four spacious bedrooms, second-level laundry, brand new carpeting, and a new hardwood staircase with runner. The primary bedroom enjoys its own private wing, while the custom built-in mudroom adds everyday functionality for the entire family. Outside, relax in a $120,000 backyard retreat complete with a saltwater pool, professional hardscaping, and access to a scenic walking path. The unfinished basement provides excellent storage and includes a bathroom rough-in for future potential. With in-ceiling speakers, custom lighting, and designer finishes throughout, there's nothing to do but move in and enjoy! *Fourth bedroom currently being used as family room. (id:28469)
RE/MAX Boardwalk Realty
355 Portsmouth Avenue
Kingston, Ontario
Excellent investment opportunity! This solid all brick bungalow offers two well designed units, including a bright main floor suite and a recently added secondary suite-both thoughtfully updated and fully rented.The main floor unit features 4 spacious bedrooms and 2 full bathrooms, a large living room with a charming brick feature wall, and a walk out to an oversized deck. The functional kitchen provides ample storage and is complemented by an attached laundry area. Recent upgrades include two renovated bathrooms, updated electrical and electrical panel, and a full repaint throughout. Generous windows in every bedroom ensure plenty of natural light. The secondary suite offers 2 main level bedrooms plus 4 additional lower level bedrooms, 2 full bathrooms, a spacious kitchen, a central living room, and its own laundry room. Three dedicated storage areas help keep belongings organized. This suite has seen extensive improvements, including a new kitchen, new bathroom and plumbing, updated electrical and electrical panel, new flooring, new windows, a new laundry centre, and fresh paint throughout. Outside, the large backyard provides a deck, mature trees, and ample space to enjoy the summer months. A double driveway accommodates parking for up to 4 vehicles. The property is ideally located in the heart of the Polson Park district-just a short walk to St. Lawrence College and steps from public transit to Queen's University. Unit 1 is rented at $3,000/month until 2027 04 30, and Unit 2 is rented at $3,900/month until 2026 08 31. Tenants pay all heat and electricity. Gross annual income: $82,800 (id:28469)
Royal LePage Proalliance Realty
4520 County Road 4 Road
Stone Mills, Ontario
Welcome to this charming 3-bedroom, 1-bath home offering over 1,400 sq. ft. of comfortable living space in the heart of the Village of Centreville! Inside, you'll find a spacious living room, a full bath, and the convenience of main floor laundry tucked neatly under the stairs. The kitchen is open to the dining room, creating a bright, inviting space for meals and entertaining, and it walks out to a back deck overlooking a fully fenced yard - ideal for pets, kids, or relaxing evenings outdoors. Enjoy the welcoming covered front porch - perfect for morning coffee. The basement is spray-foamed for energy efficiency and houses a propane furnace, water treatment system, and plenty of additional storage space. Outside, you'll also find a backyard shed, parking for two vehicles, and a durable steel roof for peace of mind. Located just steps from the park, Centreville School, and Centreville Church, this home blends small-town charm with everyday convenience. Only 20 minute drive to Napanee and/or 30minute drive to Gardiners Road in Kingston. (id:28469)
RE/MAX Finest Realty Inc.
Lt 1, Pl 1839 Bull Lake Road
Frontenac, Ontario
Welcome to an extraordinary opportunity to own 23 acres of pristine waterfront land on township-maintained Bull Lake Road, just minutes from Arden, Ontario. This rare property boasts 1,100 feet of direct frontage on Big Marle Lake, offering unmatched privacy, breathtaking views, and endless recreational potential. Surrounded by stunning natural landscapes, this property is a true nature lover's paradise. Whether you enjoy hiking, kayaking, fishing, hunting, ATVing, snowmobiling, or simply soaking in the peace and quiet, this land delivers year-round adventure and serenity. With hydro running along Bull Lake Road, future development is simple and convenient. There is ample space to build your dream lakefront retreat, a year-round home, or a private recreational getaway. Bull Lake is just minutes away and offers another favourite spot for fishing, swimming, and boating - and even better, it connects to Buck Lake and Horseshoe Lake, creating a beautiful chain of lakes for endless water exploration. For a low investment, you can bring a mobile home, park model trailer, or tiny house and begin enjoying the country lifestyle right away. Explore the nearby Trans Canada Trail, relax by the water, or escape the city without giving up access to local amenities. This is your chance to own a spectacular piece of rural Ontario and experience the tranquility of lakefront living. Don't miss out - book your showing today! (id:28469)
RE/MAX Country Classics Ltd.
1127 Perry Lane
Frontenac, Ontario
Where the water greets the sky and the trees stand as timeless guardians, you'll find 221 feet of clean, inviting shoreline on Sydenham Lake. A gentle, gradual entry invites you to wade, launch, or linger. This level, private property blurs the line between indoors and out. From the extensive two tier deck, the view is nothing but water and horizon-an uninterrupted canvas of morning sunrises and evening reflections. Inside, warmth and craftsmanship embrace you. An open-concept kitchen and living area, finished with granite countertops and maple cabinetry, flows seamlessly around a flickering gas fire. Three bedrooms and two-and-a-half baths provide comfort, while the lower-level walk out-perfect as a bedroom or family retreat-offers its own connection to the outdoors. Practical comforts weave into the charm: a ductless heat pump, two fireplaces, and a durable metal roof ensure peace of mind. The detached, fully insulated and heated garage-currently a dream-worthy home gym-adds enviable versatility. Among towering trees and whispering breezes, privacy and serenity reign. Located at the end of a dead end lane with only one year round neighbour, there is space to roam, to gather, to pause-and to live with the rhythm of the lake as your constant companion. (id:28469)
RE/MAX Finest Realty Inc.

