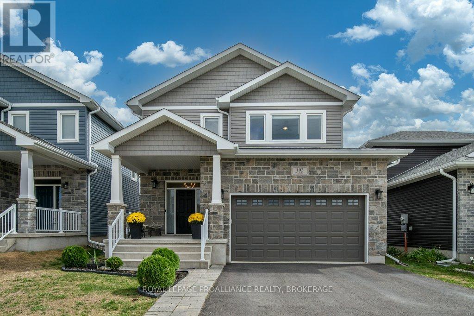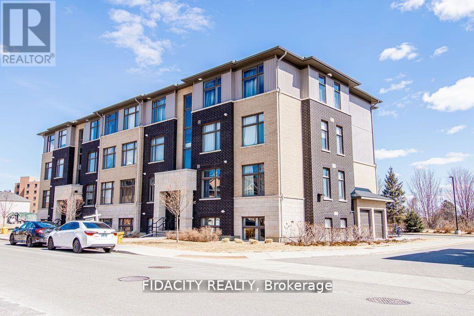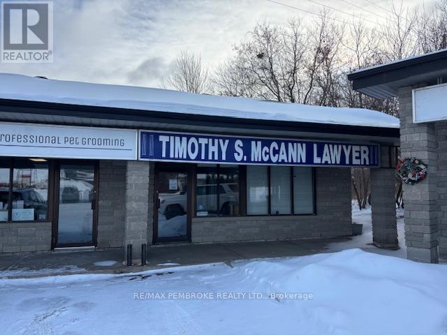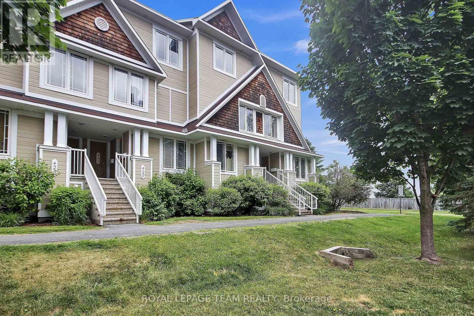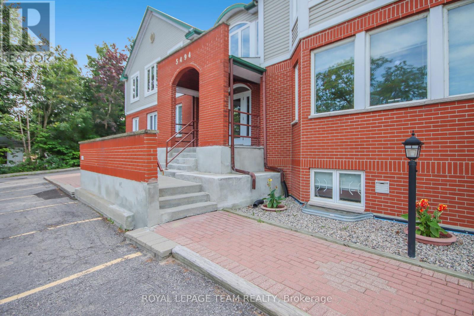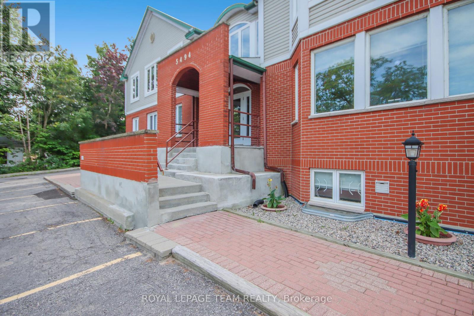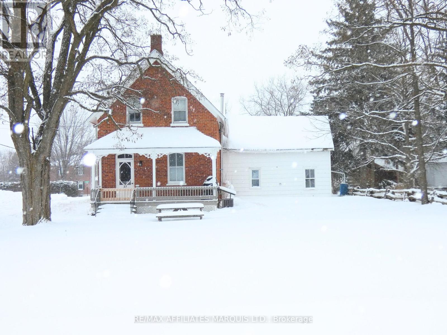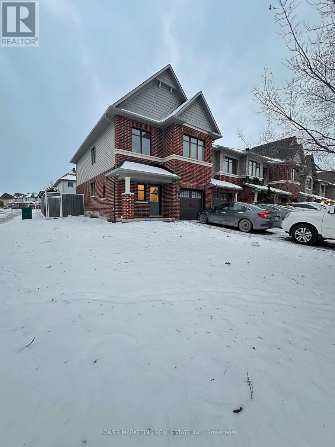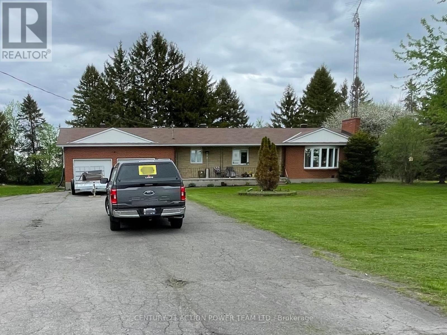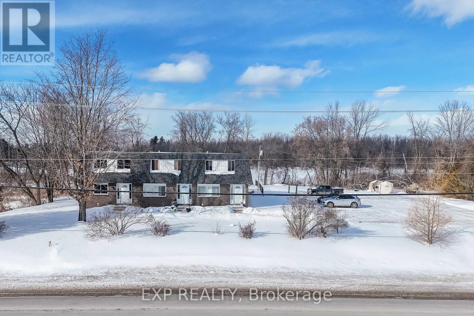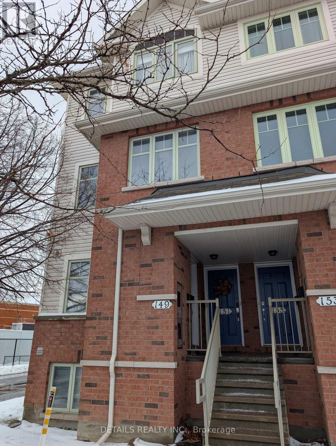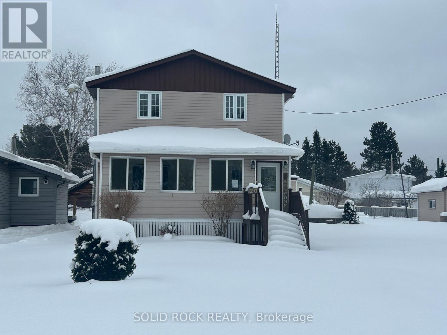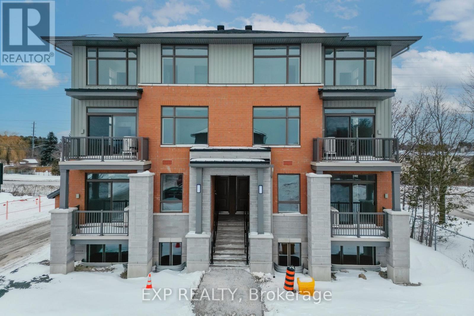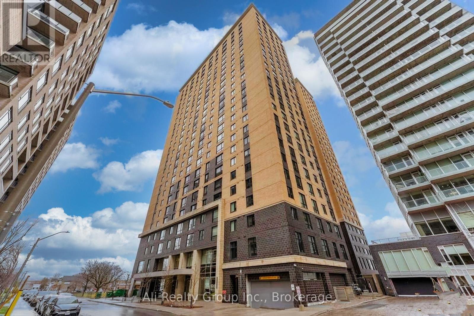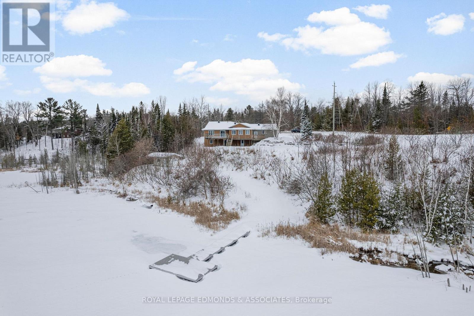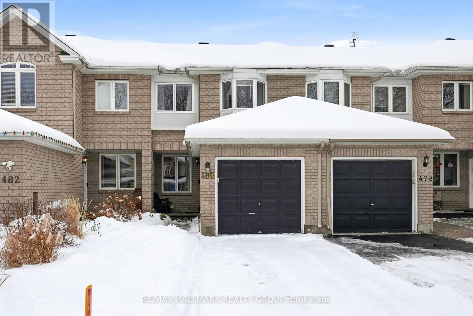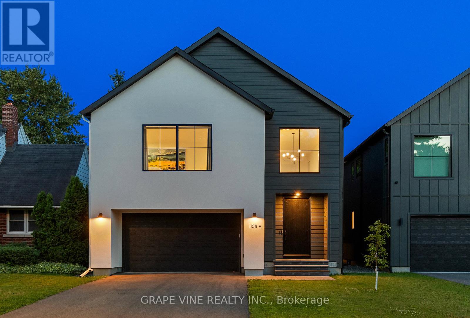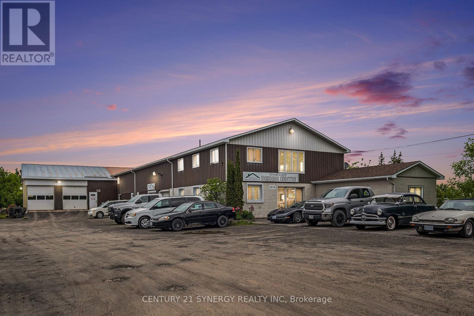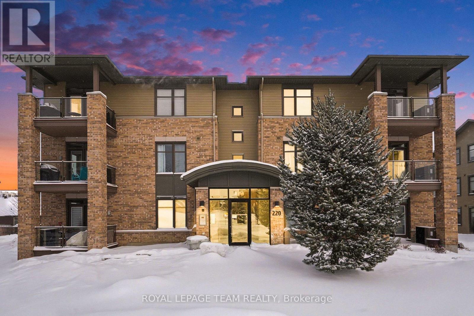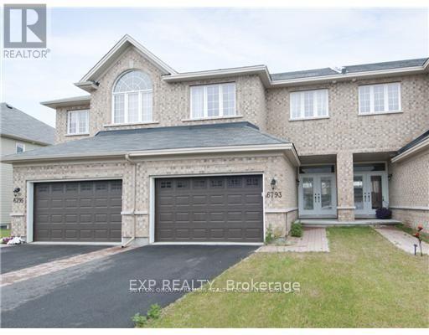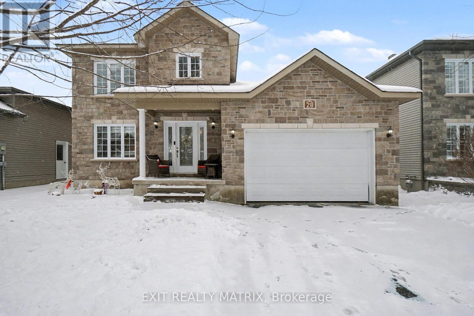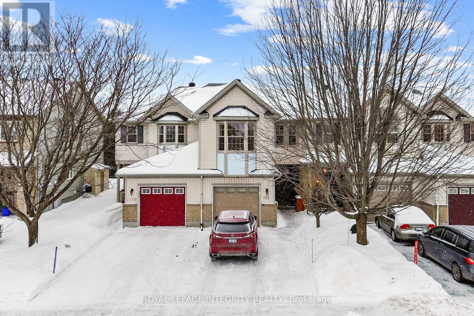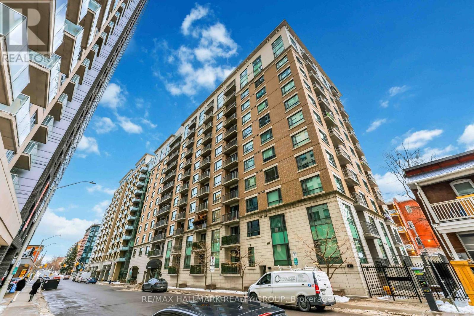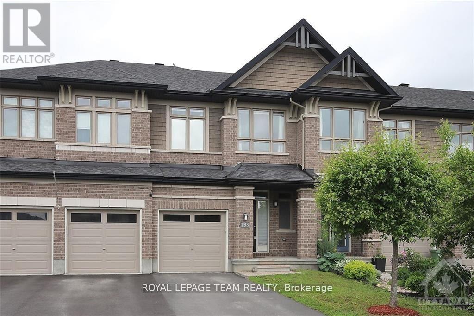103 Pearce Street
Loyalist, Ontario
Welcome to this beautiful 2-storey detached home in the family-friendly community of Amherstview. Built in 2021, this modern home offers a spacious floorplan designed with comfort and functionality in mind and immaculately maintained. The upper level features 4 generously sized bedrooms and 2 full bathrooms, including a primary suite with a walk-in closet and ensuite. The main floor is bright and open, with a large living area, dining space, additional 2 piece washroom, and a well-appointed kitchen that's perfect for family living and entertaining. Convenient main floor laundry adds to the ease of everyday living. The basement is large and unfinished, offering endless potential for future customization. An attached 2 car garage + double wide driveway offers parking for 4. Outside, you'll find a fully fenced backyard; ideal for kids, pets, or summer gatherings with a gazebo, hot tub and firepit. This is the perfect home for families looking to settle in a welcoming neighbourhood close to schools, parks, and amenities! (id:28469)
Royal LePage Proalliance Realty
H - 225 Citiplace Drive
Ottawa, Ontario
Bright and Beautiful 1090 sq ft 2 Bed and 2 Bath Condo! This condo is a must see with open concept living and modern finishes also featuring 9 foot ceilings throughout the home, vinyl floors, open concept living, a chef's kitchen with large island, stainless steel appliances, oversized windows allowing unobstructed views and sunlight to pour in all day long, and in unit laundry. The primary bedroom is large with 3 piece ensuite along with a second bedroom and second full bathroom and oversized balcony that is perfect to relax on. Located near a natural conservation area, shops and restaurants, this condo has it all! There is no elevator in the building. (id:28469)
Fidacity Realty
680 Pembroke Street E
Pembroke, Ontario
Commercial space for lease in high traffic location. Right on Pembroke St east and walking distance to restaurants and shopping. Great location for an office with 1125 sq ft (currently a lawyers office). Offers a waiting area, reception area, 3 offices, storage area and powder room. Good parking lot with 2 entrances and lots of visibility. Lease price is gross and includes base rent, CAM fees and HST. Tenant is responsible for their own tenants insurance, heat, hydro, internet and phone. (id:28469)
RE/MAX Pembroke Realty Ltd.
16 - 414 Hillsboro Private
Ottawa, Ontario
Welcome to this beautifully maintained, sun-filled upper end unit with 2 spacious bedrooms and 3 bath rooms nestled in the heart of sought-after Emerald Meadows. Bright and spacious, this home boasts full living and dining areas featuring a stunning south-facing picture window that frames tranquil views of open green space perfect for relaxing or entertaining in comfort. The stylish, upgraded eat-in kitchen offers ample cabinetry, modern appliances, and a cozy breakfast nook that opens onto a private balcony an ideal spot for morning coffee. Upstairs, discover what truly sets this home apart: two generously sized bedrooms, each with its own private en-suite bath. The primary bedroom is enhanced with a second balcony, providing a peaceful outdoor retreat. Thoughtful upgrades include new luxury vinyl plank flooring throughout (no carpet!), A/C (2020), stove (2019), washer/dryer and dishwasher (2018). One dedicated parking space is included, along with plenty of visitor parking in this well-managed, amenity-rich development. Conveniently located near shopping, transit, schools, and parks this is an ideal blend of style, comfort, and location. Flexible possession is available.Currently it is rented until 2026 October (id:28469)
Royal LePage Team Realty
2a - 5494 Manotick Main Street W
Ottawa, Ontario
A rare leasing opportunity for a beautifully updated 1,200 sq. ft. unit in an all-brick, professional commercial building located in the heart of Manotick's vibrant business community. Ideal for professional, medical, or office use, this space offers excellent exposure and accessibility in a continuously growing area. The unit features abundant windows providing natural light, a new flat ceiling, modern flooring, an updated washroom, and has been freshly painted throughout. Ample client parking is conveniently located behind the building. Wonderfully located within walking distance to all amenities, this property strikes the perfect balance of visibility, convenience, and community charm. Enjoy nearby restaurants, cafés, and local shops in one of Ottawa's most desirable villages. Manotick is the perfect place to live, work, and thrive. Available March 1st, 2026. (id:28469)
Royal LePage Team Realty
1b - 5494 Main Street W
Ottawa, Ontario
A rare leasing opportunity for a beautifully updated 1,200 sq. ft. unit in an all-brick, professional commercial building located in the heart of Manotick's vibrant business community. Ideal for professional, medical, or office use, this space offers excellent exposure and accessibility in a continuously growing area. The updated unit features a new flat ceiling, modern flooring, washroom, and is freshly painted throughout. Ample client parking is conveniently located right at the front door. This location is within walking distance to all amenities, as well the property strikes the perfect balance of visibility, convenience, and community charm. Enjoy nearby restaurants, cafés, and local shops in one of Ottawa's most desirable villages. Manotick is the perfect place to live, work, and thrive. Available February 1st, 2026. (id:28469)
Royal LePage Team Realty
27 Marlborough Street
North Glengarry, Ontario
Welcome to this charming century home located in the heart of Maxville, just steps from the fairgrounds! This spacious 3-bedroom residence sits on a generous double lot, offering plenty of room to enjoy outdoor living. Inside, you'll be impressed by the large, inviting rooms filled with character and natural light. The layout provides exceptional storage throughout, combining the warmth of classic craftsmanship with everyday functionality. The property also features a single detached garage and ample parking. A perfect blend of history, space, and convenience-ideal for families or anyone seeking small-town living with room to grow! (id:28469)
RE/MAX Affiliates Marquis Ltd.
124 Nacarat Street
Ottawa, Ontario
Welcome to 124 Nacarat St! This charming end-corner 2-storey townhouse in Orléans sits on an impressively large lot, offering both privacy and extra outdoor space. Inside, you'll find a warm and inviting living room that instantly feels like home. The property features 4 spacious bedrooms, 2.5 bathrooms, and a finished basement perfect for additional living space or recreation. Located just moments away from all major shopping amenities, this home combines comfort, convenience, and room to grow-an ideal choice for families or anyone seeking a welcoming place to settle in. (id:28469)
Power Marketing Real Estate Inc.
1503 County Rd 31 Road
North Dundas, Ontario
Welcome to 1503 County Rd 31! This newly renovated basement apartment is conveniently located just minutes from Winchester. The unit offers two generously sized bedrooms, one bathroom, a spacious living room, and a well-appointed kitchen with ample cabinet space. A private entrance is available through the shared laundry room. Ideally situated close to schools, shopping, and other amenities. Heat, water, and hydro are included; the tenant is responsible for internet. (id:28469)
Century 21 Action Power Team Ltd.
2515 River Road
North Grenville, Ontario
Exceptional investment opportunity positioned on 1.37 acres of water front in the growing community of Kemptville / North Grenville. This well-maintained row of three townhouse units offers strong rental appeal, consistent demand, and excellent long-term upside in a desirable location just minutes from town amenities. Each townhouse features a spacious and functional layout with 4 bedrooms (one of which is on the main floor) and 1.5 bathrooms making the units ideal for families, professionals, or shared living arrangements. The homes are thoughtfully designed to maximize livability, comfort, and tenant retention. Every unit comes equipped with a fridge, stove, washer, dryer and dishwasher providing turnkey convenience for both tenants and investors. Each townhouse also includes its own fully fenced private backyard, a highly desirable feature that adds value and broadens the tenant pool. Set within a quiet and tranquil community, the property offers the appeal of peaceful country living while remaining just a short drive to Kemptville's shops, grocery stores, services, and highway access. The location is further enhanced by proximity to the Equinelle Championship Golf Course, one of the area's most sought-after lifestyle amenities. This triplex presents an excellent opportunity for investors seeking multiple rental doors on one property, strong end-user demand, and long-term appreciation in a growing Eastern Ontario market. Flat roof 2016 and new side shingles 2024. Siding painted oil paint 2025. (id:28469)
Exp Realty
149 Windswept Private
Ottawa, Ontario
Bright and well-maintained lower-level corner unit located in the desirable Riverside South community. This open-concept layout offers 2 bedrooms and 2 bathrooms, with hardwood flooring and ceramic tile throughout the main living area. The functional kitchen features ample counter space, a center island, ceramic tile backsplash, and updated light fixtures. Patio doors lead to a covered deck with direct access to the lawn. The lower level includes two generously sized bedrooms, a laundry room, and ample utility and storage space. One assigned parking space is included, conveniently located directly in front of the unit. Ideally situated within walking distance to schools, parks, and shopping, with public transit just steps away. Utilities are extra. No smoking, drugs, or pets permitted. (id:28469)
Details Realty Inc.
20 Main Street
Kirkland Lake, Ontario
Have you been looking for that a charming starter home? This is the one you have been looking for! In Rarely available King Kirkland, set back from Main Street, you'll be excited to find a home that you can make your own. There is a lovely front sun room, main floor Open concept Kitchen w/ dining area, Main floor bathroom wtih laundry and a large living room. Upstairs you'll find 3 good sized bedrooms and a full bathroom! There is a large yard with a storage shed and a full, unfinished basement for even more storage. This property includes 2 lots and is approximately 79' x 124' with room for gardens, and parking for 2 cars. Sold Under Power of Sale, Sold as is Where is. Seller does not warranty any aspects of Property, including to and not limited to: sizes, taxes, or condition. (id:28469)
Solid Rock Realty
2736 Cedarview Road
Ottawa, Ontario
Modern lower-unit residence offering a well-planned layout and stylish finishes throughout. The bright open-concept living and dining areas are designed for comfort and functionality, paired with a contemporary kitchen ideal for daily living. Perfect for working professionals, couples, or small families looking for a newly built home in a convenient setting. Includes one parking space, with additional parking available at an extra cost. Located in a sought-after Barrhaven community close to parks, schools, shopping, transit, and other nearby amenities. Available February 1, 2026. (id:28469)
Exp Realty
1506 - 105 Champagne Avenue S
Ottawa, Ontario
Welcome to Envie II! This bright & spacious, two bedroom, two FULL bathroom unit offers modern finishes; exposed concrete features, quartz countertops and stainless steel appliances. Centrally located in the Dow's Lake/Little Italy area, steps from the O-Train, Carleton University, The Civic Hospital, restaurants, walking/biking paths & more. Perfect for students or young professionals. The building amenities include: concierge, a fitness centre, study lounges, penthouse lounge with a games area, & a 24/7 grocery store on site. Parking available for rent from building. This unit is FULLY FURNISHED and the rent includes most utilities (heat, water, a/c, & internet). Hydro is extra. Available March 1st, 2026. (id:28469)
Ali Realty Group Inc.
1114 Beachburg Road
Whitewater Region, Ontario
A truly spectacular, one-of-a-kind waterfront escape! Perched high on 2.28 acres overlooking the pristine Little Lakes, just minutes from Beachburg, this show-stopping property offers breathtaking views, exceptional privacy, and an unbeatable lifestyle. This impeccably maintained 2+2 bedroom, 2.5 bathroom custom home features an attached double garage and a rare bonus of a dry boathouse at the shoreline. Thoughtfully designed for efficiency, this home is equipped with a geothermal heating system, keeping operating costs impressively low. Step into the grand foyer and immediately feel welcomed by the bright, open-concept layout highlighted by gleaming hardwood floors, abundant natural light, and fantastic water views that truly steal the show. The stunning kitchen showcases crisp white cabinetry, granite countertops, a breakfast bar, and both casual and formal dining spaces; perfect for everyday living or entertaining. The cozy living room is an ideal place to unwind while enjoying the ever-changing lake scenery. The spacious primary suite is a private retreat, complete with a walk-in closet and a spa-like 5-piece ensuite. The main level is rounded out with a second bedroom, convenient 2-piece bath, laundry room, and a practical side mudroom. The fully finished walkout lower level continues to impress with a massive rec-room, two additional bedrooms, a full bathroom, home gym/storage area, and a separate utility room. Outside, take in the views from the expansive deck with glass railing, the striking armour stone wall and stairs, and beautifully landscaped grounds. Down by the water, the dry boathouse provides storage for all your water toys, while the impressive composite/aluminum dock offers 90 feet of deep water-perfect for swimming, fishing, and endless summer fun! With exceptional birdwatching, peaceful surroundings, and postcard-worthy sunsets, this is a rare and remarkable waterfront offering. (id:28469)
Royal LePage Edmonds & Associates
480 Wincanton Drive
Ottawa, Ontario
Located in a quiet pocket of Chatelaine Village in Orléans. This 3-bdrm/2-bath home offers a thoughtfully laid-out main floor with a partially open-concept design. Hrdwd flooring throughout the living/dining areas, paired with vinyl flooring in kitchen. Large windows throughout provide an abundance of natural light. Upstairs the three well-proportioned bdrms offer the perfect layout for a growing family or a work-from-home lifestyle. The 2nd level is finished with high-quality luxury laminate flooring. The spa-inspired main bathrm features an oversized soaker tub along with a separate stand-up shower. The finished basement adds valuable living space and features exceptional storage, along with a rough-in for a 3pc bathrm offering long-term flexibility as your needs evolve. Step outside to a fully fenced backyard, offering privacy and a safe space for children or entertaining. The backyard is thoughtfully landscaped with low-maintenance artificial turf, stone-style paving, and a stunning mature Japanese maple. Just around the corner, you'll find a neighbourhood playground while nearby parks and scenic walking and cycling paths lead toward Petrie Island and the Ottawa River. Transit access is right at your doorstep with convenient routes nearby and the future Trim LRT station. Surrounded by schools, childcare options and a wide range of kids' activities, this home offers the rare combination of quiet family living with everyday convenience. Thoughtfully updated, move-in ready and set in a truly special location, 480 Wincanton Drive is a place where family life feels easy and complete. Furnace 2019. Roof shingles 2020. Windows, patio door/front door, carpets in stairs 2021. SMART appliances 2022. Laminate floor 2023. SMART thermostat 2022/23. SMART garage dr opener 2025 *other* in basement is a large storage area. FRONT CLOSET DOOR HAS BEEN INSTALLED (id:28469)
RE/MAX Hallmark Realty Group
1108a Falaise Road
Ottawa, Ontario
Built by custom luxury builder of the year award winner, this extraordinary 5 bedroom, 5 bathroom residence showcases refined craftsmanship on a mature, tree-lined lot in one of Ottawa's most coveted central neighbourhoods. Over 4,000 square feet of thoughtfully designed living space where luxury and livability converge seamlessly. Enter through a two-storey foyer into an open-concept layout anchored by a stunning family room with soaring double-height ceilings, statement gas fireplace, and floor-to-ceiling windows. The chef's kitchen features a generous island, walk-in pantry, and custom Cedar Ridge millwork with quartz countertops. A private main-floor office offers work-from-home versatility. Upper level - four generously proportioned bedrooms including a sun-drenched primary suite with spa-inspired ensuite. A second bedroom with dedicated ensuite, two additional bedrooms, third bathroom, and convenient second-floor laundry complete the level. Lower level - finished basement with fifth bedroom, full bathroom, and expansive recreation room ready for your lifestyle. The details - french oak hardwood, custom tilework and lighting, Pella triple-pane fibreglass windows. Every finish carefully curated. Your private oasis - professionally landscaped backyard with heated saltwater pool, TREX decking, and mature trees creating natural privacy. EV-ready with charger wiring. Minutes from downtown, hospitals, and key amenities-luxury living with true convenience. (id:28469)
Grape Vine Realty Inc.
2319 Community Way
Ottawa, Ontario
Incredible opportunity to acquire a well-established renovation business, complete with assets, operations, and prime visibility on a major thoroughfare. This fully operational, profitable enterprise is being sold as a complete package, including the business, tradename, website, phone number, email, inventory, staffing, and over 20 years of goodwill. Located in a leased commercial premises, this expansive space offers an impressive showroom, massive workshop with 3 oversized bay doors, and fully outfitted with professional renovation tools, equipment, and multiple service vehicles. The layout is ideal for operations with a large owners office, second office, break room, and private washroom, perfectly suited for efficient business management and team coordination. The site also features premium exposure with towering pylon signage directly on a high-traffic main street, driving constant brand visibility. Whether you're an investor or an industry pro looking to step into a ready-made operation, this is your chance to own a respected heritage name in the renovation space. Inquire today to learn more about this rare business acquisition opportunity. (id:28469)
Century 21 Synergy Realty Inc
202 - 220 Janka Private
Ottawa, Ontario
This bright and spacious 2-bedroom + den, 2-bathroom end-unit condo offers 1,335 sq. ft. of elegant living space in the heart of Stittsville. The open-concept kitchen is a chef's delight, featuring stainless steel appliances, pull-out pot & pan drawers, stone countertops, a large peninsula with prep area, and an additional pantry. Natural light floods the living and dining areas, which feature hardwood floors throughout for seamless transitions. Located off the kitchen, the den features French doors and offers flexible space perfect for a home office, hobby room, or cozy reading nook. Enjoy outdoor living with East-facing balcony equipped with a natural gas BBQ hookup-a rare find in condo living. The primary bedroom includes custom built-ins for added storage, a walk-in closet, and a 4-piece ensuite. The second bedroom is conveniently located adjacent to the main bathroom, providing an ideal layout for guests. This low-rise building includes an elevator, 1 heated underground parking space(P1), generously sized storage locker(L1) and one exterior parking space (#12). Ideally situated close to walking trails, parks, shopping, and public transit, this home is an excellent choice for professionals or downsizers seeking comfort and convenience. (id:28469)
Royal LePage Team Realty
6793 Breanna Cardill Street
Ottawa, Ontario
AFFORDABLE LUXURY: Deceivingly spacious beautiful home in Shadow Ridge 3+2 Bedroorms Finished Basement. Double door front entrance opens up to a lovely foyer with direct access to oversized garage & bath. Rich hardwood starts in the spacious living room & extends throughout main lvl. Gorgeous open-concept versatile space! Tons of light & detailed finishes incl'd 9' ceilings. Flooring: Tile, Hardwood. Dining rm has a gas fireplace (could also be used as family rm as there is roomy eating area next to kitchen). Gorgeous, bright kitchen with granite counters & tile flooring. Large island with sink looking over dining room is the perfect setup for entertainment! Spacious master suite with stunning 5 piece ensuite & large bright walk-in closet with window. 2nd bdrm also has walk-in closet & beautiful oversized windows; the perfect luxurious guest suite!Laundry rm is conveniently located on 2nd level. (id:28469)
Exp Realty
28 Honore Crescent
The Nation, Ontario
Welcome to this bright and well-maintained two-storey home, ideally located in a family-friendly neighbourhood close to schools, parks, and all essential amenities. Offering a functional layout and excellent natural light throughout, this property is perfect for comfortable everyday living. The main level features a sun-filled living space with a practical flow. The kitchen offers ample cabinetry and counter space, a convenient sit-at island, and a bright eating area with patio doors leading to the fully fenced backyard-ideal for outdoor enjoyment and entertaining. A cozy living room, 2-piece bathroom, and main-floor laundry add to the home's functionality. The double car garage with inside entry provides added convenience and year-round comfort. The second level includes a spacious primary bedroom with generous closet space, two additional well-sized bedrooms, and a full 4-piece bathroom. The unfinished lower level offers excellent additional space and awaits your personal design, providing future potential for additional living space or storage. A bright, functional home in a desirable location-an excellent opportunity not to be missed. (id:28469)
Exit Realty Matrix
1113 Marconi Avenue N
Ottawa, Ontario
Welcome to this wonderful opportunity to live in one of Kanata's most desirable neighbourhoods, known for its excellent school district and family-friendly surroundings. This spacious 3+1 bedroom, 3.5 bathroom townhome offers approximately 1,621 sq.ft. of well-designed living space. The main floor features a welcoming foyer, convenient powder room, bright dining and living areas, and a functional kitchen with a linear pantry and patio doors leading to the backyard - perfect for everyday living and entertaining. Upstairs, the primary bedroom includes a private 4-piece ensuite, accompanied by two additional bedrooms, a full main bathroom, a cozy family room with a beautiful cathedral ceiling, and the added convenience of second-floor laundry. The finished basement provides a large versatile room with its own full ensuite bathroom, ideal as a fourth bedroom, guest suite, or recreation space. Enjoy exceptional outdoor privacy as the home backs directly onto a park with no rear neighbours, plus a 16' deck with gazebo and a fully fenced yard - perfect for relaxing or hosting gatherings. Located steps from South March Public School, close to March Road, and just minutes from Kanata Tech Park, this home offers comfort, space, and an unbeatable location for families. please includes rental application form, full credit report(s), proof of income, proof of employment and photo ID(s) with the offer. (id:28469)
Royal LePage Integrity Realty
204 - 200 Besserer Street
Ottawa, Ontario
Welcome to this spacious and modern 2-bedroom, 2-bathroom condo, perfectly situated in the heart of downtown Ottawa. Offering just over 900 sq ft of open-concept living space, this unit features large windows, hardwood floors, and a private balcony to enjoy city views. The sleek kitchen is complete with granite countertops, stainless steel appliances, and a convenient breakfast bar ideal for entertaining. The primary bedroom offers a full ensuite bathroom for added comfort and privacy. Enjoy the convenience of in-unit laundry, and storage locker. This well-managed building includes fantastic amenities such as a gym, indoor pool, party room, and concierge service. Steps to the University of Ottawa, ByWard Market, Rideau Centre, and public transit this location can't be beat for professionals, investors, or first-time buyers! Rent includes heat, water, and building insurance. Parking spot to be rented by tenant at additional cost. Book your private showing today and experience urban living at its best! Available today! (id:28469)
RE/MAX Hallmark Realty Group
198 Mattingly Way
Ottawa, Ontario
Don't miss out on this meticulously maintained 3-bedroom, 3-bathroom townhome in the family-friendly neighbourhood of Riverside South. Everything you need is just minutes from your front door: shopping, recreation, transit, schools, and much more. Travel for work? Public transit is close by. Enjoy convenient inside entry from the garage, hardwood and tile throughout the main level, plenty of counter and cupboard space in the kitchen along with a breakfast bar and stainless steel appliances, a primary bedroom with a walk-in closet and ensuite, and a finished lower level with a cozy gas fireplace, just a few of the features of this stunning home. The house has no back neighbours, and the park and ride is at the end of the street. The landlord will cover the cost of the hot water tank rental. Tenant covers utilities: cable, internet, electricity, gas, phone, water/sewer. (id:28469)
Royal LePage Team Realty

