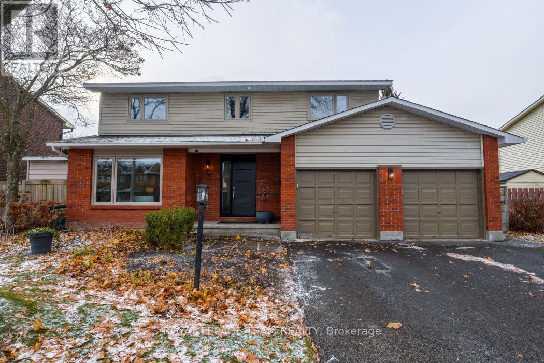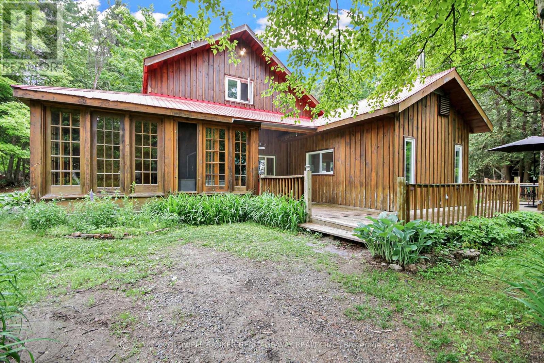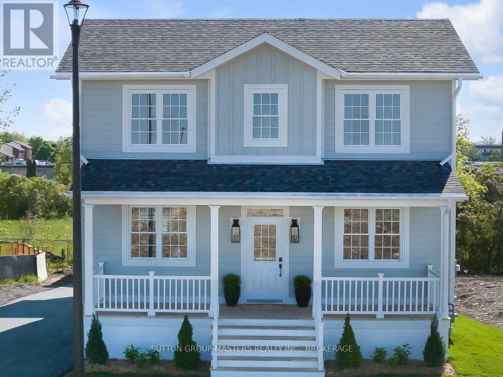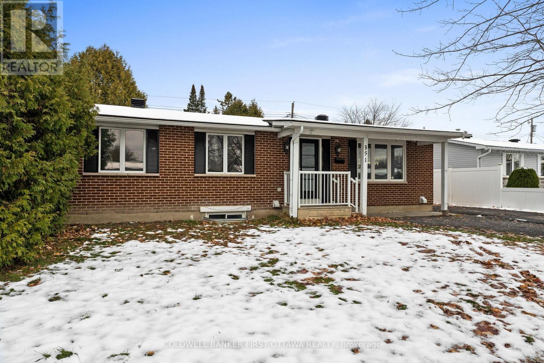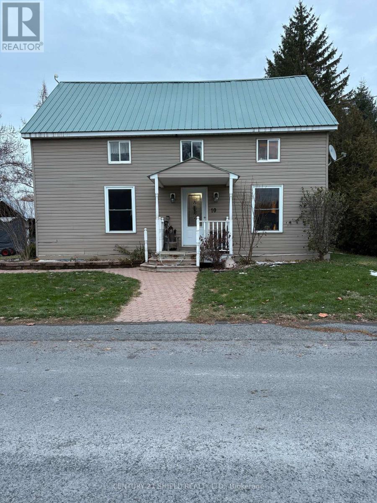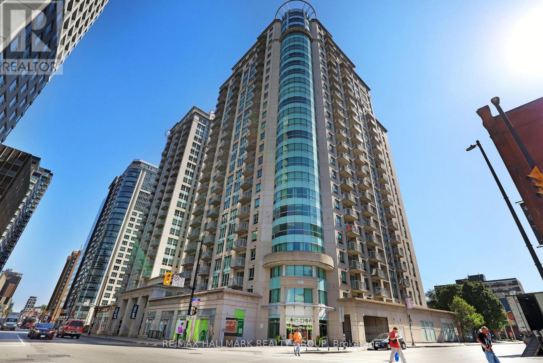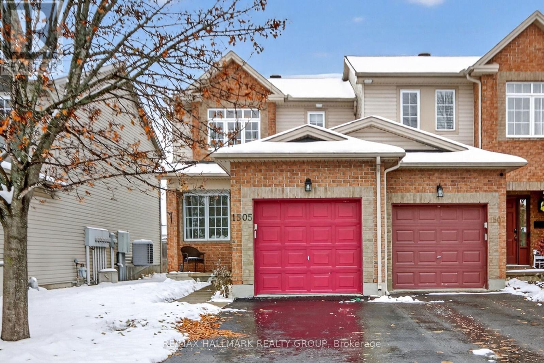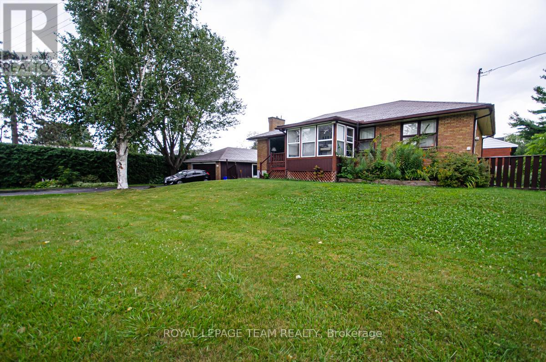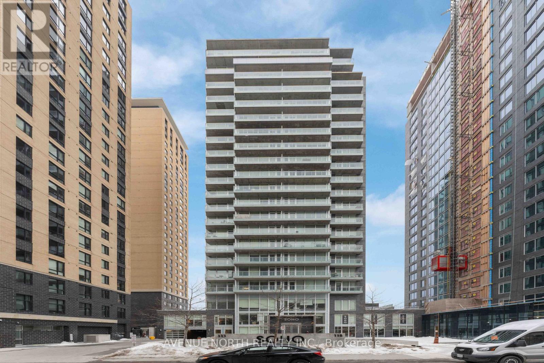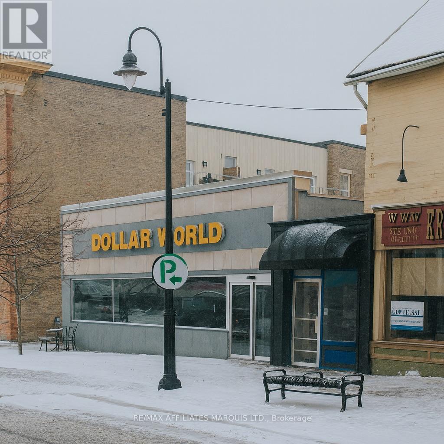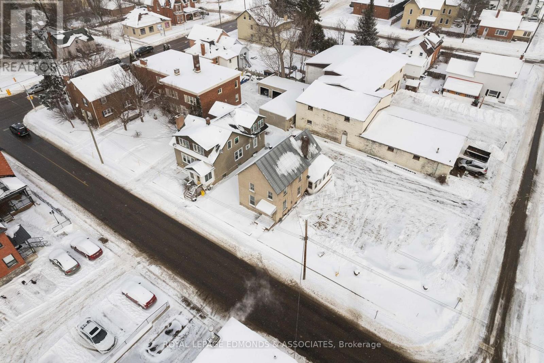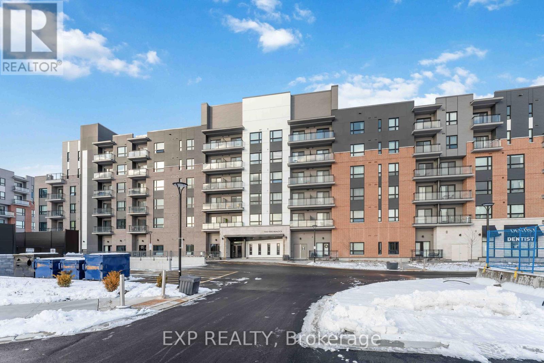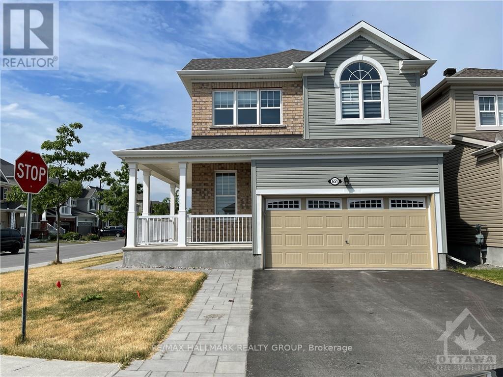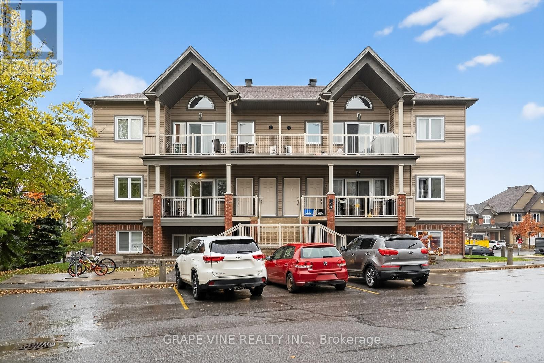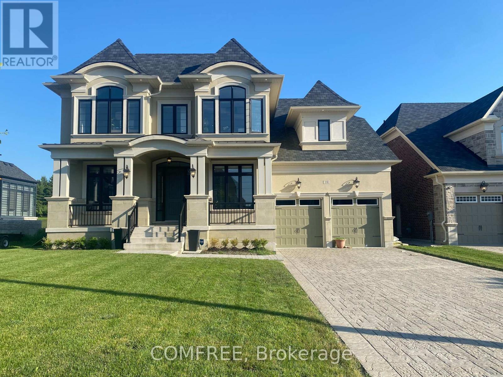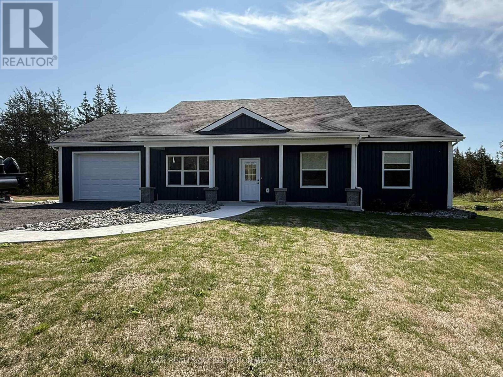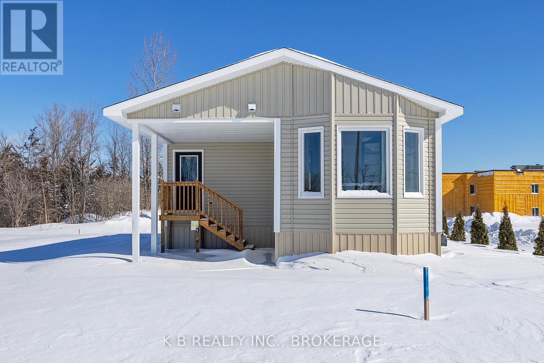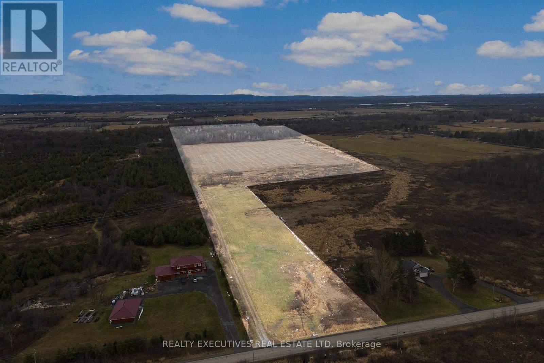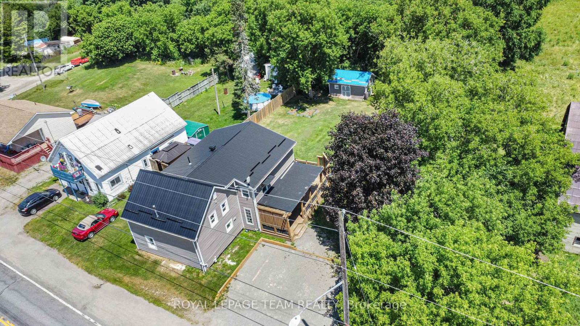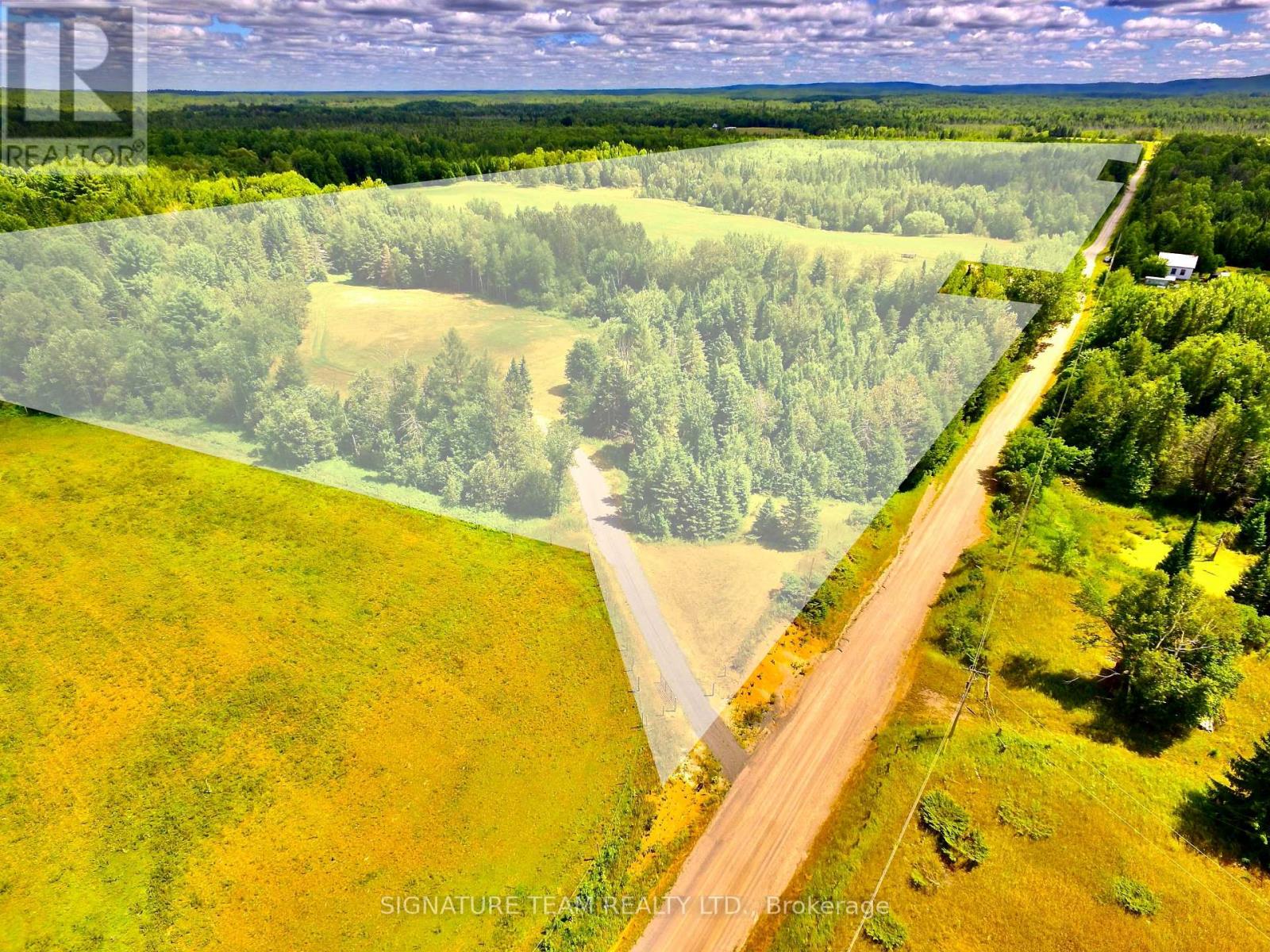28 Holitman Drive
Ottawa, Ontario
We are thrilled to present a rarely offered, meticulously maintained three-bedroom, three-bathroom residence, custom-built by Holtizer, now available in the highly sought-after Knollsbrook neighborhood of Barrhaven. This exceptional home is situated on a mature, beautifully landscaped 70' x 100' lot and seamlessly blends timeless charm with thoughtful, chic modern updates. The main floor is perfect for entertaining, featuring an entertainment-sized living and dining room, complemented by a chef's dream gourmet kitchen. The kitchen is fully equipped with top-grade appliances, stone counters, accent lighting, and a massive center island. Adjacent to the kitchen is a cozy family room anchored by a wood-burning fireplace, which offers direct patio access to an incredible backyard oasis. Designed for maximum outdoor enjoyment, the fully fenced backyard features a custom-designed, saltwater in-ground pool with a heater, multi-level PVC decking, a natural gas fire pit, ambient lighting, accent seating, and a massive storage shed. The second level offers an oversized primary bedroom boasting custom "his and her" walk-in closets, along with two additional large bedrooms. This property is truly perfect for active families and outdoor enthusiasts. Don't miss the opportunity to call this incredible house your new home. (id:28469)
Royal LePage Team Realty
828 Ashby Road
Lanark Highlands, Ontario
Escape to the peace and privacy of country living with this unique property offering two separate homes on one scenic 6 acre lot. The main residence features 3 spacious bedrooms, spa like bathroom and warm rustic charm throughout, perfect for cozy family living or a tranquil retreat. A fully self-contained secondary dwelling with its own well and septic provides ideal space for extended family, guests, or potential supplementary income through rental opportunities. Enjoy the outdoors with private trails, a detached shop for hobbies, storage or more, picturesque pond and ample room to roam. All located within 10 minutes of numerous activities including golf, camp grounds, hiking, boat launch and more. Whether you're seeking a quiet lifestyle, a multi-generational living solution, or a flexible investment, this property delivers. Recent upgrades on the main house include; new windows throughout, new terrace door, roof painted with Elastomer complete with warranty, painted throughout, main bathroom completely redone, hot water tank and pressure tank replaced, kitchen appliances all replaced in 2021, new kitchen countertop. The detached shop (30'x40') was constructed with the future in mind with a 6" pad to handle heavier equipment and footings for a future hoist, power is not currently run to the shop. There is an additional bunk house with power and insulated located near the main house plus outhouse for convenience. Don't miss the chance to own this rare and versatile country escape. (id:28469)
Coldwell Banker Heritage Way Realty Inc.
276 Old Kiln Crescent
Kingston, Ontario
Step inside this beautifully designed home in Barriefield Highlands, the only residence in the community currently available for immediate occupancy. Offering 3,340 square feet of finished living space, this two storey home with a fully finished basement includes four bedrooms, three and a half bathrooms, and a spacious deck ideal for both everyday living and entertaining. From the street, the property exudes timeless curb appeal with a covered front porch, gabled rooflines, horizontal siding, and well-proportioned windows. Inside, the open concept main floor combines style and function with nine foot ceilings, engineered hardwood, porcelain tile, and quartz countertops. The upgraded custom kitchen flows effortlessly into the bright dining area and great room, highlighted by a cozy gas fireplace. A radiant heated laundry and mudroom add everyday comfort and convenience. The upper level is anchored by a private primary suite featuring a large walk-in closet and spa inspired ensuite, a design recently awarded Best Primary Suite by the Kingston Home Builders Association. Two additional bedrooms and a full bathroom provide flexible space for family or guests. The fully finished basement offers even more living options with a generous recreation room, an additional bedroom, a full bathroom, and ample storage. Outdoors, the landscaped and fully sodded lot includes a custom walk out deck, paved driveway and detached garage. Located in historic Barriefield Village just minutes from downtown Kingston, residents enjoy a thoughtfully planned community overlooking a new community park and close to east end amenities, CFB Kingston, Queens University, hospitals, and top rated schools. Barriefield Highlands offers the ideal balance of heritage character and modern convenience, and this home provides a rare chance to move into this sought after community without delay. (id:28469)
Sutton Group-Masters Realty Inc.
351 Amiens Street
Ottawa, Ontario
Looking for a bungalow with a LEGAL secondary unit? Live in one unit and help pay your mortgage with the other, or rent out both and enjoy the monthly cash flow! The upper unit offers 3 bedrooms, quartz countertops, SS appliances, in-unit stacked laundry and NO carpet to be found. The lower unit also offers quartz counters, in-unit stacked laundry and NO carpet. There's also an ensuite bath and walk-in closet for one of the 3 bedrooms, and a second full bath as well. SDU conversion completed in 2021 with 2 hydro meters, plumbing/electrical and HVAC updates. Sitting on a large 60 x 90 lot, the location is fantastic surrounded by schools and parks, and situated conveniently close to Place d'Orleans, transit/future LRT stop, highway access and all the amenities of Tenth line and Innes. Previous rents were $2600 and $2450/month with an annual NOI of $49,800 and 5.96% CAP rate. Both units are currently vacant so you can easily move in to either unit or set your own rents. A fantastic opportunity for whatever your plans are!! (id:28469)
Coldwell Banker First Ottawa Realty
10 Ash Street
South Stormont, Ontario
Welcome to 10 Ash Street! Located on a quiet, family friendly street in Newington! Main floor features open concept kitchen and dining area with plenty of counter space and cabinetry, separate living room and large laundry room with 2 piece bathroom. Upstairs features large primary bedroom with hardwood floors and generous closet space, updated bathroom, another large 2nd bedroom and a nice-sized 3rd bedroom. Deep back yard with deck for entertaining. In need of outdoor storage, this place has three storage sheds and one is insulated. Steel roof installed less than 5 years old. With a few updates, you can make this your own! Book a showing today! As per Seller's direction, all offers to include a minimum 24 hour irrevocable. (id:28469)
Century 21 Shield Realty Ltd.
504 - 200 Rideau Street
Ottawa, Ontario
Rarely offered the Madison Model is one of the largest suites in the building with 1,238 sq. ft. of modern executive living. A dramatic curved wall of floor-to-ceiling windows with custom blinds showcases sweeping views of Parliament Hill, the ByWard Market, and the Gatineau Hills. The spacious primary bedroom includes a walk-in closet, full ensuite, and private balcony, while the bright second bedroom offers flexibility for guests or a home office. The open kitchen features granite counters, ample cabinetry, and an eat-in bar, flowing into the light-filled living and dining space. In-suite laundry, hardwood floors, and a separate storage locker add everyday convenience. Enjoy year-round amenities including an indoor pool, fitness centre, theatre room, lounge, rooftop terrace with BBQs, and 24-hour concierge. The underground garage provides secure parking, a car wash bay, and welcome relief from Ottawas winter weather.Unbeatable location -walk to restaurants, shopping, the Rideau Centre, ByWard Market, and transit including the LRT. Whether relaxing on the rooftop patio in summer or enjoying maintenance-free comfort through snowy months, this home delivers the best of four-season downtown living.Only a handful of this round-corner Madison Model are ever available, don't miss this exceptional opportunity. (id:28469)
RE/MAX Hallmark Realty Group
1505 Demeter Street
Ottawa, Ontario
Discover this inviting end unit freehold townhouse, where elegance meets comfort. Bask in the beauty of natural light flooding through the open-concept living and dining rooms. Cozy family room with gas fireplace adjacent to the spacious kitchen and breakfast room. This gem offers a roomy primary bedroom with ensuite, two airy bedrooms and an oversized 4-piece main bathroom upstairs. The spacious lower level boasts a versatile recreation room and abundant storage. Step outside to the fenced backyard with a fantastic deck perfect for entertaining. Experience the best of both worlds - a serene retreat with three bathrooms and ample space for all your needs. Enjoy unrivaled privacy with no rear neighbours! (id:28469)
RE/MAX Hallmark Realty Group
20 Brook Lane
Ottawa, Ontario
Exceptional 131.84 x 107.86 irregular corner lot in the desirable Crestview, Meadowlands, Woodroffe area, offered for its potential land value. Currently tenanted, the property includes an existing bungalow and a detached garage. The new zoning may allow for two 4-unit buildings, for a total of 8 units, subject to severance and all approvals. Buyers are advised to confirm all development potential and requirements with the City of Ottawa. This lot is ideally situated near schools, Olmstead Park, public transit, and shopping, making it a rare opportunity for builders or investors in a well-established and growing neighbourhood. (id:28469)
Royal LePage Team Realty
601 - 111 Champagne Avenue S
Ottawa, Ontario
Luxury Corner Unit at SOHO Champagne with 2 Parking Spaces! This sun-filled 2-bedroom, 2-bathroom corner condo offers exceptional style and comfort. Formerly a model suite, it showcases floor-to-ceiling windows, hardwood and marble flooring throughout (no carpet), and custom window shades. The primary bedroom features a private balcony, a spacious walk-in closet large enough to serve as a den or office, and a luxurious ensuite with a soaker tub, glass-enclosed shower, and radiant heated flooring. The chef-inspired kitchen boasts quartz countertops, a large island, and spectacular views of Dow's Lake. Includes two parking spaces and one storage locker. Enjoy resort-style amenities including concierge service, hot tub, rooftop terrace, theatre room, fitness centre, and party room. Located in the heart of Ottawa, just steps to Carleton University, Dow's Lake, Little Italy, and Lansdowne Park, this condo offers unmatched convenience and lifestyle. (id:28469)
Avenue North Realty Inc.
28 Beckwith Street N
Smiths Falls, Ontario
Calling all business owners & investors! This versatile, single-level commercial space offers roughly 5,000 sq ft ready to customize for retail, office, or service-oriented operations. The layout can be easily reconfigured into multiple units to suit your vision, offset expenses, create income streams. With expansive storefront windows, high ceiling height, and excellent street exposure, the building benefits from steady foot & vehicle traffic. Ground-level construction ensures smooth, accessible entry for all customers. Positioned in the heart of the downtown district, the property allows for a broad range of permitted uses and sits among successful shops, restaurants, and services. Up to 100k in City grants available if you qualify. Book today and be ready to open in 2026. 24-hour irrevocable on all offers. (id:28469)
RE/MAX Affiliates Marquis Ltd.
RE/MAX Affiliates Marquis
231 Cecelia Street
Pembroke, Ontario
Fantastic opportunity to build a multi-residential property in the heart of Pembroke! This large corner lot offers endless potential with its flexible R2 zoning ideal for developers, investors, or anyone looking to create a high-income multi-unit building. Tear down the existing structure and start fresh with your vision, or take advantage of the current footprint and convert it into a functional multiplex. Located in a convenient area close to schools, shopping, restaurants, and major workplaces, this property offers future tenants easy access to all amenities. A rare chance to secure a well-situated lot with excellent development potential in a growing community. Bring your plans and make the most of this versatile opportunity! (In its current state, conventional bank financing may not apply). (id:28469)
Royal LePage Edmonds & Associates
505 - 1350 Hemlock Road
Ottawa, Ontario
Beautiful 1-bedroom plus den home featuring a spacious wraparound patio and over $30,000 in high-end upgrades. This unit offers luxury vinyl tile (LVT) flooring throughout, a modern kitchen with quartz countertops, upgraded cabinetry, and a double sink. The full appliance package includes a stove, fridge, dishwasher, microwave, and in-suite washer & dryer. The bathroom has been thoughtfully upgraded with new flooring, quartz countertops, updated light fixtures, and a medicine cabinet add-on. Enjoy the convenience of a deep fridge and the comfort of quality finishes throughout. A perfect blend of style and functionality in a highly desirable building. (id:28469)
Exp Realty
651 Broad Cove Crescent
Ottawa, Ontario
Available February 1, 2026. This stunning modern corner-lot detached home in Half Moon Bay is steps to schools, parks, recreation, and the future park-and-ride. This spotless single home offers 3 bedrooms + a large open loft on the second floor (perfect for an office), 4 bathrooms, and no carpet throughout. Enjoy a bright upgraded kitchen with granite countertops and stainless steel appliances, a separate eating area leading to a fully fenced PVC yard, and a sun-filled living room with large windows. The finished basement includes an additional room and a full bathroom. Located in a great school zone and family-friendly community. Landlord prefers no pets, a small family (maximum 2 kids), and applicants with a 750+ credit score. Rental application, Photo ID, employment verification, and credit report required with offers. (id:28469)
RE/MAX Hallmark Realty Group
C - 140 Mocha Private
Ottawa, Ontario
Welcome to this beautifully maintained 2-bedroom, 1- full bath condo nestled in a family-friendly neighbourhood with unbeatable convenience. The bright and open layout offers a welcoming atmosphere, featuring spacious living and dining areas filled with natural light. Step out onto your private front balcony - perfect for morning coffee or evening relaxation. Enjoy comfort year-round with a new air conditioner, and the rare bonus of two dedicated parking spaces! Located just steps from Bank Street, public transit, local eateries, shopping, and recreational amenities. This home offers both lifestyle and value - A fantastic opportunity for first-time buyers or investors alike-move-in ready and waiting for you! (id:28469)
Grape Vine Realty Inc.
19 Painted Pony Trail
Vaughan, Ontario
Well-appointed Sorbara-built residence situated across from Copper Creek Golf Club in Kleinburg. This 3,516 sq. ft. two-storey home offers 10-foot ceilings on both floors, filling the interior with natural light and creating a spacious atmosphere. The main level includes a private office and access to a covered porch. A chefs kitchen features a large Cambria island, custom cabinetry, premium finishes, a walk-in pantry, and a servery. The primary suite includes a spa-inspired ensuite and walk-in closet, with all additional bedrooms also offering walk-in closets. Additional highlights include a 3-car garage with epoxy flooring, interlocked driveway with parking for 9 vehicles, and a composite and glass deck suitable for outdoor dining. The lot measures 60 x 117 ft., with 26 mature cedar trees surrounding the property, a pool-size backyard. (id:28469)
Comfree
842 County Road 9
Greater Napanee, Ontario
Nestled on a private country lot, this charming and modern bungalow offers comfort, space, and tranquility perfect for those seeking a peaceful lifestyle with all the conveniences of a newer home. Step inside and enjoy an inviting open layout with three spacious bedrooms and two full bathrooms, including a well-appointed primary suite with walk in closet. The bright main floor laundry makes daily living simple, while the attached garage provides plenty of parking and storage. Relax outdoors on the deck overlooking the private lot, surrounded by nature and fresh country air, an ideal spot for family gatherings or quiet evenings. This home is only a few years old, thoughtfully designed, and ready to welcome new tenants looking for a comfortable country retreat. Available November 1st. (id:28469)
Exit Realty Acceleration Real Estate
3 Forest Court
Greater Napanee, Ontario
Welcome to the newly expanded Sunday Place. Situated on the north end of Napanee, you'll enjoy quiet community living, close to all of the amenities you love. In this new portion of the development, you can have your choice from 68 large lots, with a parkette on 3 of the corners in this newly redone Land Lease Community. The Addington model boasts 2 bedrooms with 2 bathrooms, a generous Carport out front, and a private corner out back perfect for a secluded patio, vegetable garden, or so many other possibilities. As part of the new expansion, there will be a new swimming pool and community hall for the exclusive use of the homeowners and their guests, perfect for those holiday and birthday get togethers, or maybe a community cards tournament. Come take a look today and reserve your spot. (id:28469)
K B Realty Inc.
905 Maple Drive
Greater Napanee, Ontario
Welcome to the newly expanded Sunday Place. Situated on the north end of Napanee, you'll enjoy quiet community living, close to all of the amenities you love. In this new portion of the development, you can have your choice from 68 large lots, with a parkette on 3 of the corners in this newly redone Land Lease Community. The Rosewood model boasts 2 bedrooms with 2 bathrooms. As part of the new expansion, there will be a new swimming pool and community hall for the exclusive use of the homeowners and their guests, perfect for those holiday and birthday get togethers, or maybe a community cards tournament. Come take a look today and reserve your spot. (id:28469)
K B Realty Inc.
902 Maple Drive
Greater Napanee, Ontario
Welcome to the newly expanded Sunday Place. Situated on the north end of Napanee, you'll enjoy quiet community living, close to all of the amenities you love. In this new portion of the development, you can have your choice from 68 large lots, with a parkette on 3 of the corners in this newly redone Land Lease Community. The Tamarac model boasts 2 bedrooms with 1 bathroom/Laundry There is potential for a covered Deck up front, and Side access allowing for patio area, or close parking to your main door. As part of the new expansion, there will be a new swimming pool and community hall for the exclusive use of the homeowners and their guests, perfect for those holiday and birthday get togethers, or maybe a community cards tournament. Come take a look today and reserve your spot. (id:28469)
K B Realty Inc.
900 Maple Drive
Greater Napanee, Ontario
Welcome to the newly expanded Sunday Place. Situated on the north end of Napanee, you'll enjoy quiet community living, close to all of the amenities you love. In this new portion of the development, you can have your choice from 68 large lots, with a parkette on 3 of the corners in this newly redone Land Lease Community. The Cedarwood model boasts 2 bedrooms with 2 bathrooms, an extended roof design perfect for a front deck or patio, and a side entrance giving you the option to add a carport or deck in the future. Take a look at so many possibilities, limited only by you. As part of the new expansion, there will be a new swimming pool and community hall for the exclusive use of the homeowners and their guests, perfect for those holiday and birthday get togethers, or maybe a community cards tournament. Come take a look today and reserve your spot. (id:28469)
K B Realty Inc.
901 Maple Drive
Greater Napanee, Ontario
Welcome to the newly expanded Sunday Place. Situated on the north end of Napanee, you'll enjoy quiet community living, close to all of the amenities you love. In this new portion of the development, you can have your choice from 68 large lots, with a parkette on 3 of the corners in this newly redone Land Lease Community. The Glenora model boasts 2 bedrooms with 2 bathrooms, an extended roof design perfect for a front deck or patio. Take a look at so many possibilities, limited only by you. As part of the new expansion, there will be a new swimming pool and community hall for the exclusive use of the homeowners and their guests, perfect for those holiday and birthday get togethers, or maybe a community cards tournament. Come take a look today and reserve your spot. (id:28469)
K B Realty Inc.
2865 Ridgetop Road
Ottawa, Ontario
An extraordinary opportunity to create your own Dream Country Estate! Set on approximately 78.51 acres of pure privacy and natural beauty, this remarkable property is located in the sought-after family-friendly community of Dunrobin. Design your estate exactly the way you envision it-whether you prefer a wooded and elevated ridge setting with stunning views of the Gatineau Hills, or a more open landscape overlooking rolling pasture, countryside, and space for your horses. The possibilities are truly impressive.In addition to exceptional building potential, this unique property features 35 acres of Grade A, tile-drained (2013) farmland plus a possible severance opportunity, offering further value and flexibility for the future.Nature lovers and outdoor enthusiasts will appreciate the location-quiet, peaceful, and surrounded by acres of scenic beauty, yet close to everything you need. Enjoy easy access to Hwy 417, the Carp Farmers Market, golf courses, hiking and walking trails, recreation, the Ottawa River, and you're only 20 minutes to Kanata! Build with the builder of your choice-or ask about trusted and reputable preferred builders in the area. A rare chance to secure a large, premium parcel of land in an outstanding location. Your dream estate starts here! (id:28469)
Realty Executives Real Estate Ltd
649 County Rd 29 Road
Elizabethtown-Kitley, Ontario
Welcome to this beautifully maintained two-storey home offering over 2,400 square feet of spacious and comfortable living that has been thoughtfully designed for family life. The bright and inviting living room offers seamless access to a large private back deck, making it the perfect spot for outdoor dining, entertaining, or simply relaxing in the sun. A charming side porch also leads directly to the deck, adding to the home's functionality and outdoor appeal. The large eat-in kitchen provides plenty of counter space and storage, making meal prep and family gatherings a breeze. A convenient main floor powder room provides ample space for a growing family or guests. Upstairs, you'll find four bedrooms , including a generously sized primary with luxurious five-piece ensuite, as well as a full bathroom and conveniently located laundry area--no more hauling baskets up and down the stairs. Step outside to enjoy the peace and privacy of a fully fenced backyard with no rear neighbours. This expansive outdoor space is perfect for kids, pets, or simply enjoying quiet evenings under the stars. Important updates have already been taken care of, including a new furnace installed in 2019, central air conditioning added in 2021, and a durable metal roof in 2019.This home combines space, privacy, and practicality in a lovely rural setting, just 15 mins from all the amenities of Smiths Falls. Sellers are motivated. (id:28469)
Royal LePage Team Realty
174 Budd Road
Bonnechere Valley, Ontario
Just over 78 acres with a mixture of tillable field, cleared area that would be an ideal location to build a home, and mixed bush on the south end of the lot with plenty of cedar. Driveway in place off of Budd road. Hydro is at the road for easy access to tie into. Field is currently used to cut hay off of and produces very well. Shed is on the property in the upper northern portion. Trails throughout the property along with 2 tree stands. Best of all, it has over 2200 feet of frontage on Budd Road and over 1300 feet of frontage on Risto Road. Both municipal maintained year around roads. (id:28469)
Signature Team Realty Ltd.

