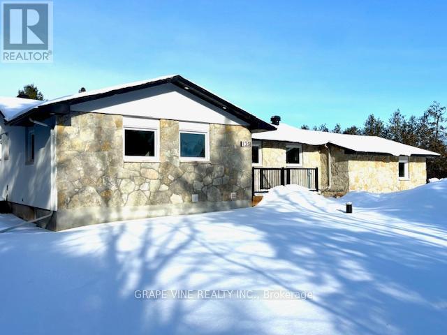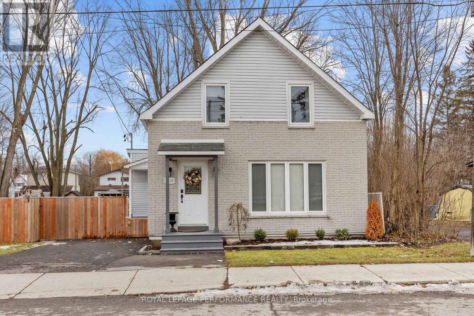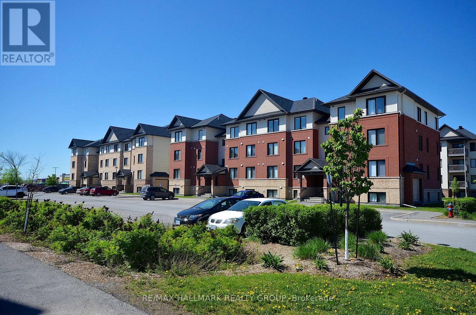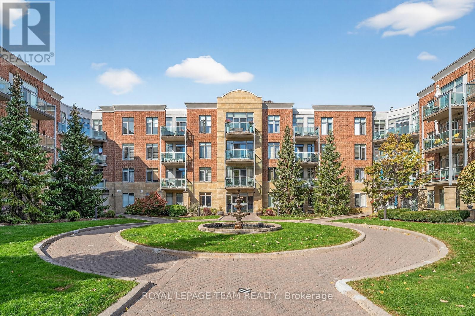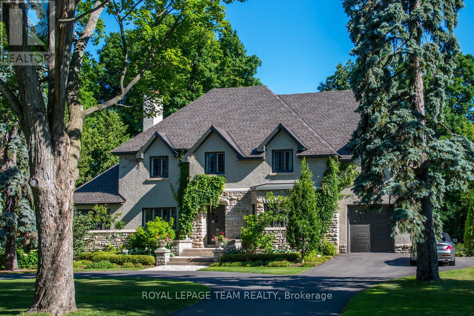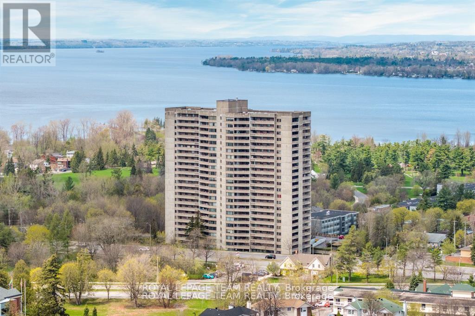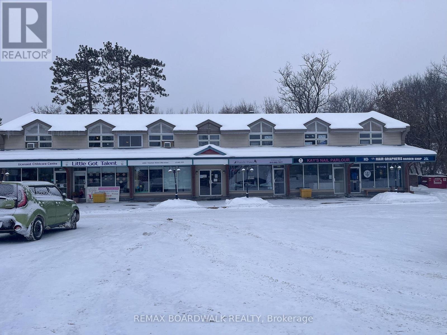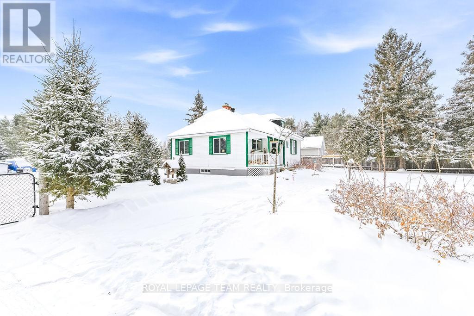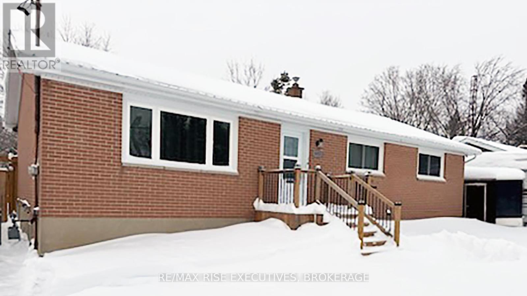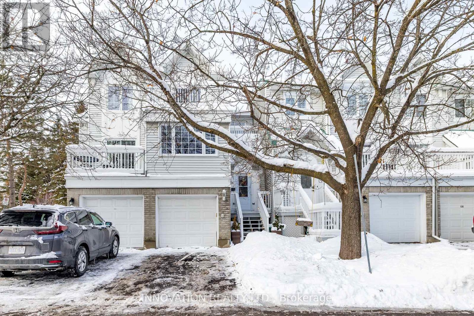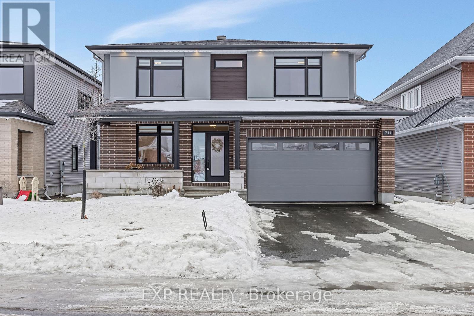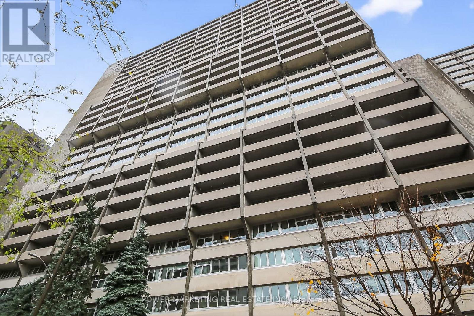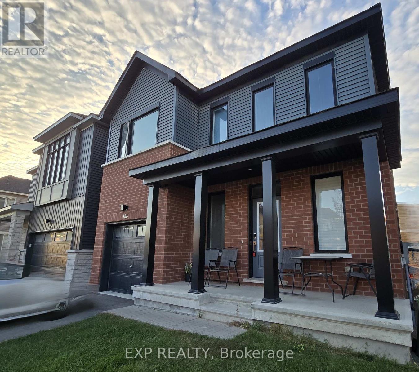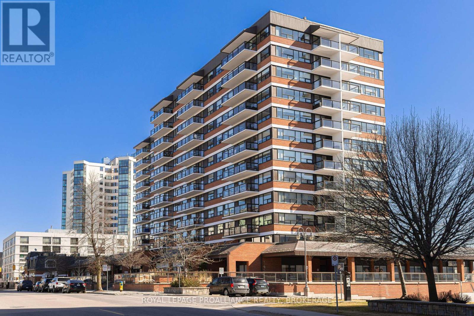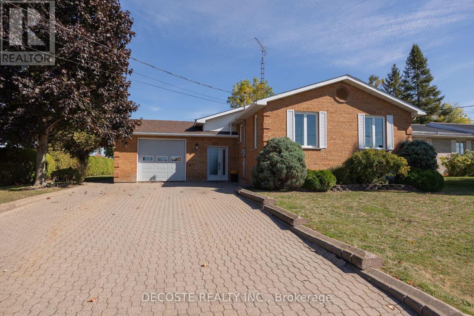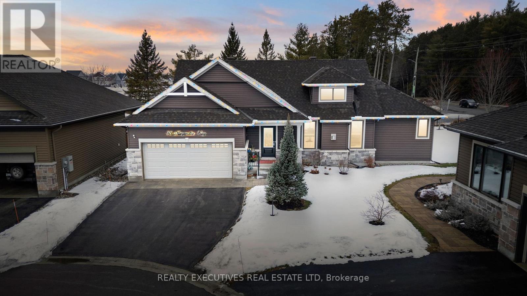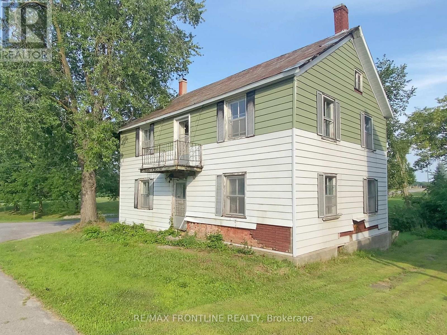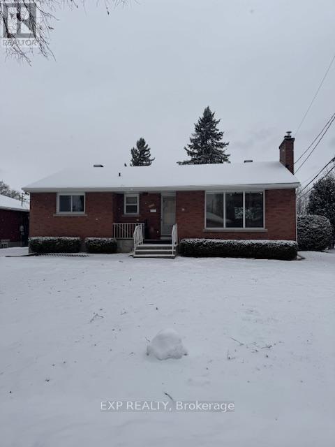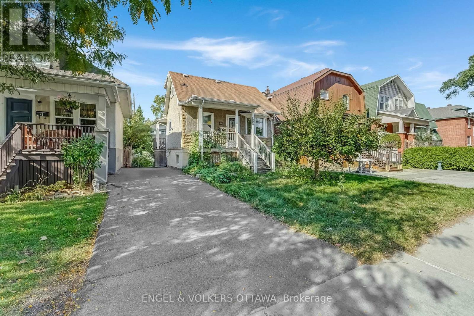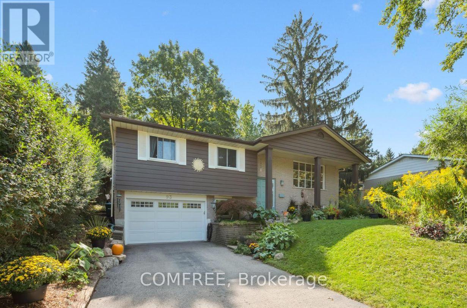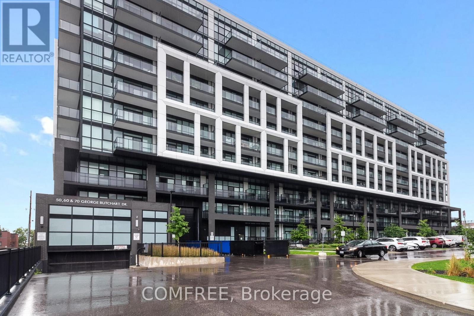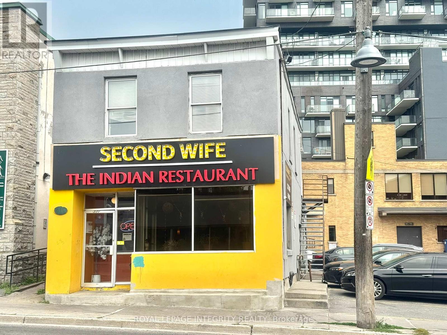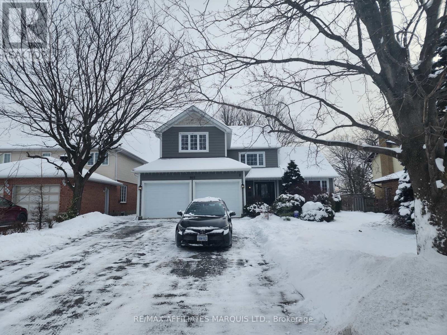135 Manion Road
Ottawa, Ontario
Escape to your private country oasis on OVER 2 acres minutes from Stittsville! This fully renovated 3+1 bed, 2.5 bath bungalow features a bright open-concept layout, finished basement, and double garage.The heart of the home flows from the kitchen, complete with brand new appliances and quartz backsplash, to the wide-open living spaces, perfect for entertaining or relaxing with family.The master suite is your personal retreat: a modern ensuite, a spacious walk-in closet, and a convenient corner perfect for a vanity, workspace, or cozy reading nook. Every detail has been considered to make your daily routine a pleasure.Step outside to your 2.45-acre fenced paradise whether you're gardening, homesteading, or letting pets and kids roam freely, there's space for all your dreams. The private corner lot offers peace, tranquility, and endless possibilities.Modern comforts meet rural charm with a finished basement for extra living space, a double car garage, a new septic system (2025), and a water treatment system. All this, just 12 minutes from Tanger Outlets, close to schools, and with easy access to Highway 417 via March Rd.Spacious, serene, and move-in ready, 135 Manion Rd is waiting for you to make it yours (id:28469)
Grape Vine Realty Inc.
1133 Laurier Street
Clarence-Rockland, Ontario
Welcome to 1133 Laurier Street in Rockland - a beautifully renovated 2-storey home that truly reflects pride of ownership. This bright and inviting home offers 3 bedrooms and 2 bathrooms, with a thoughtful layout that delivers excellent flow throughout the main living spaces. Large windows flood the home with natural light, while modern finishes create a fresh, move-in-ready feel. The stylish kitchen (2023) features cabinets extended to the ceiling, providing ample storage and a clean, contemporary aesthetic-perfect for both everyday living and entertaining. The living and dining areas have been tastefully updated, offering a warm and welcoming atmosphere with access to a large backyard-ideal for summer gatherings, entertaining, or simply enjoying outdoor living. Upstairs, you'll find a refreshed bathroom and updated paint (2025), while the main-floor bathroom was completed in 2026, ensuring comfort and convenience. Extensive updates include roof (2019) and hot water tank, furnace, and appliances (excluding stove) in 2022, offering peace of mind for years to come. Ideal for first-time home buyers or downsizers, this well-maintained home combines modern upgrades, natural light, and a functional layout in a fantastic location. (id:28469)
Royal LePage Performance Realty
2 - 205 Bluestone Private
Ottawa, Ontario
Location, Location, Location...Steps to grocery and all the amenities you need... only a block away! Available Dec 1 - Freshly Cleaned & Move-In Ready! Modern 2-Bedroom, 1.5-Bath SEMI-BASEMENT Condo apartment - one level! Welcome to this spacious 2-bedroom condo (approx. 850-900 sq. ft.) built in 2014, offering modern comfort and unbeatable convenience. Enjoy minimal stairs, perfect for easy access and everyday living! The open-concept kitchen features an island, ample cabinetry, and generous counter space-ideal for cooking enthusiasts. The living and dining area flow seamlessly to your private patio, a cozy spot to enjoy your morning coffee or unwind with a book. Both bedrooms are generously sized, and the in-suite laundry adds everyday convenience. Flooring: Carpet and ceramic, with plush carpet where you'll appreciate it most. One parking space included! Prime Location - Walk to Everything! Just steps to banks, grocery stores, restaurants, entertainment, and more-everything you need is practically next door. Public transit is only a short stroll away, making commuting a breeze. Reach out for more info today! (id:28469)
RE/MAX Hallmark Realty Group
1431 Lynx Crescent
Ottawa, Ontario
Welcome home to charm and possibility in Fallingbrook. Past the mature trees and inviting porch, step inside to a bright living room and a spacious family room, joined by a two-way fireplace: a natural gathering point for everyday living and evenings with friends. The heart of the home is its generous kitchen-open, practical, and ready for family life-spilling into a sunny breakfast nook with views of the fenced backyard. Imagine summer evenings spent on tiled or decked sitting areas, surrounded by perennials and trees. Upstairs, a spacious primary bedroom with full wall of closets connects to a Jack-and-Jill bath. Two more bedrooms invite versatility an ample space. Downstairs, the high-ceilinged lower level offers a blank canvas-think sprawling gym, lively rec room, or creative studio. Close to trails, parks, schools, and shops, this is a home ready to hold your everyday rhythms and your brightest dreams! (id:28469)
Royal LePage Team Realty
230 - 205 Bolton Street
Ottawa, Ontario
The ideal location: blissful Lowertown energy, near the ByWard Market and Rideau River trails. Sussex Square blends downtown energy with quiet elegance. This two-bedroom, two bath plus den condo overlooks a landscaped courtyard with a central fountain, creating a private, European-style retreat. A tiled foyer leads to a versatile den and an open living/dining space with warm hardwood floors. The granite kitchen offers a large L-shaped island, roll-out cabinetry, and a new induction range. Sunlight pours into the dining nook and onto one of the buildings largest private terraces perfect for al-fresco meals or container gardening. The primary suite features an immense walk-in closet and a spa-inspired ensuite with slate-tiled accessible shower, while the immense second bedroom sits beside a full bath. In-unit laundry adds convenience. Residents enjoy a fully equipped gym, spacious party room, a common rooftop patio with BBQ area with stunning panoramic views of the city and Gatineau. Includes a storage locker, and secure underground parking. Truly, urban living with comfort and style. (id:28469)
Royal LePage Team Realty
251 Park Road
Ottawa, Ontario
When family calls, home answers. Rockcliffe Park's highlights are steps away. Being equidistant from Ashbury College and Elmwood School; 251 Park Rd is a 21st century family haven. Timeless upgrades and centre hall design yield a super livable space without losing the original charm and architecture. Sprawling green backyard, perfect for family time. Beautiful lifestyle awaits; stunning commute, proximity to city centre - see it today! Photos are from a previous listing. (id:28469)
Royal LePage Team Realty
2004 - 415 Greenview Avenue
Ottawa, Ontario
Perched high above the city, this stunning condo at The Britannia offers breathtaking views, modern upgrades, and effortless luxury. This rarely available, beautifully appointed unit features a bright, open layout with a gleaming quartz countered kitchen, smart touch-latch cabinetry, induction stove, hands-free faucet. Sunlight floods through triple-glazed Low-E windows, highlighting the spacious sunken living room a expansive private balcony w panoramic views of Britannia Park a Ottawa's skyline. The serene primary suite boasts three closets, balcony access, and a spa-like ensuite with a deep walk-in shower. A second bedroom, plus a flexible third room perfect for a home office or guest space, adds versatility. Thoughtful upgrades include sound proof doors, premium lighting, and in-unit laundry. Enjoy resort-style amenities: indoor pool, fitness centre, sauna, racquet courts, and more. Steps from Britannia Beach, parks, shopping, and transit an unbeatable location for effortless city living! (id:28469)
Royal LePage Team Realty
1480 Stittsville Main Street
Ottawa, Ontario
SIGNIFICANT DEVELOPMENT opportunity in the heart of Stittsville. Currently a retail plaza and located in a rich neighbourhood and close proximity to all amenities. Short distance from public transport and future transit station. The site has a frontage of 119.00 ft and depth of 180.00 ft. Designed for visibility and convenience, the building boasts oversized windows, generous parking, and quick access to highways, restaurants, shopping, and transit routes. Ready to built 7 commercial stores, 64 residential units (1-2 bedrooms), & 40 underground parking. A district that has seen substantial planning advancement and study development in the area over the past few years. Positioned near several newly established and emerging communities. The site is surrounded by strong development momentum and benefits from increasing activity in Stittsville. This versatile property offers a wide range of permitted uses making it ideal for entrepreneurs, investors, and business owners alike. Flexible zoning with the high visibility and easy access making it perfect for commercial/residential development. An exceptional opportunity awaiting! Excellent long term potential! Don't miss your chance to secure this rare high potential opportunity. Property has two PIN numbers: 044550153, 044550326. (id:28469)
RE/MAX Boardwalk Realty
14633 Highway 60 Highway
Killaloe, Ontario
This charming 1.5 story home offers the perfect blend of rustic allure and modern comfort, set on a sprawling acre of picturesque countryside. As you approach the property, you'll be captivated by the surroundings and the inviting ambiance of rural living. Step inside, and you'll discover a cozy haven filled with warmth and character. The main level features two spacious bedrooms and full bath. The living room offers a great space to unwind with the brand new wood stove being the focal point. It's crackling flames and radiant heat will instantly create a cozy atmosphere, perfect for unwinding after a long day. Venture upstairs and you'll find two additional bedrooms for a total of 4 bedrooms. Each room boasts abundant natural light and charming views of the surrounding countryside. Conveniently located between Killaloe and Golden Lake, you'll have easy access to a host of amenities, including shops, restaurants, and outdoor recreational activities. Bonus- the garage is a great space to store all of your toys. (id:28469)
Royal LePage Team Realty
1453 Woodfield Crescent
Kingston, Ontario
Completely renovated all-brick bungalow offering 3+1 bedrooms, 2 full bathrooms, and a fully finished lower level. This exceptionally updated home is ideal for first-time buyers, young families, or investors seeking an easy opportunity to create a self-contained up/down duplex .Comparing this property to others in the area is nearly impossible given the volume and quality of recent improvements. Over the past three years, exterior upgrades include a new 12' x 20' detached garage with electrical, new paved driveway, fully fenced wood yard, poured concrete front steps and porch, a generously sized poured rear patio, new shed, landscaping and yard leveling. Inside, the home features new kitchens and bathrooms, extensive electrical updates including a new panel, updated plumbing, new HRV and hot water tank, mostly new flooring throughout, new interior doors and hardware, upgraded exterior entry doors, and a newly finished laundry room. Major mechanicals and big-ticket items-shingles, windows, heating, air conditioning, and exterior doors-have all been updated within the past 3-5 years. New appliances are included, and a flexible closing is available. A truly turnkey property offering outstanding value, versatility, and peace of mind. (id:28469)
RE/MAX Rise Executives
58 - 122 Castlegreen Private
Ottawa, Ontario
Ideal for First-Time Buyers & Investors! Situated in a quiet enclave, this condo townhome offers comfort, convenience, and rare greenspace views with no rear neighbours. The main floor features an open-concept living and dining area filled with abundant natural light, plus a bright, well-designed kitchen overlooking the backyard. The extra-large primary bedroom offers two generous closets, while the second bedroom includes its own private balcony-perfect for warm summer mornings. The lower level adds versatile space with a cozy rec room and walkout to the backyard, ideal for relaxing or hosting BBQs. A laundry/mud room offers convenient inside access to the single garage, and the home includes two parking spaces-one in the garage and one in the driveway. Located in popular Hunt Club, you're steps to schools, parks, walking/biking trails, shopping centres, transit, and all everyday amenities. Low condo fees make this a smart and affordable choice. A wonderful opportunity to own a home backing onto peaceful parkland in a well-connected neighbourhood. Balcony professionally sealed and waterproofed. (2016) (id:28469)
Innovation Realty Ltd.
711 Moonflower Crescent
Ottawa, Ontario
Pristine and sophisticated, this 3.5-year-old Tamarack 'Granger' model (Modern Elevation) sits on a premium lot, perfectly situated directly across from a park with unobstructed front views. Spread across three fully finished levels, this executive home offers 5 washrooms and a rare 4+1 bedroom layout. The sun-drenched main floor features hardwood flooring, an expansive open-concept living area, and a chef-inspired kitchen with an oversized walk-in pantry. A versatile main-floor 5th bedroom/study provides the ideal private retreat for a home office or guest suite. Upstairs, the generous primary suite is complemented by a lavish ensuite and walk-in closet, while three additional bedrooms are served by two full bathrooms. The 2nd-floor laundry room adds incredible convenience where it's needed most. The lower level has been thoughtfully finished to include a fantastic family room, an additional guest bedroom, and a modern powder room. With the remainder of the 7-year Tarion warranty in place, this "better than new" property offers a perfect blend of contemporary luxury and tranquil living in an unbeatable location. (id:28469)
Exp Realty
Ph6 - 500 Laurier Avenue W
Ottawa, Ontario
Wow! Million-Dollar River View! Spacious penthouse 2-bedroom, 2-bathroom apartment featuring a bright living and dining area, a good-sized kitchen with plenty of cupboards, and brand-new laminate flooring as well as Brand new appliances Included. Located in the heart of downtown. Immediate possession available - call today (id:28469)
Power Marketing Real Estate Inc.
186 Conservancy Drive
Ottawa, Ontario
Welcome to this bright and beautifully upgraded 5-bedroom home in one of Barrhavens most sought-after communities, offering proximity to excellent schools, parks, recreation centers, and shopping.The main floor welcomes you with a bright foyer and a spacious walk-in coat closet. The open-concept layout flows seamlessly into a modern kitchen featuring quartz countertops, a stylish backsplash, high-end stainless steel appliances, a large island, and plenty of storage perfect for everyday living and entertaining.Enjoy 9-foot smooth ceilings, rich oak hardwood floors, and large windows that fill the home with natural light. A mudroom off the garage helps keep things tidy and organized.Upstairs, the primary suite offers a spa-like ensuite bathroom and a walk-in closet. Three additional spacious bedrooms, a full main bath, and a convenient laundry room complete this level.The fully finished basement adds valuable living space with a fifth bedroom, a full bathroom, and a large family or recreation room perfect for guests, entertaining, or working from home.This well-maintained, energy-efficient home is designed for modern living with abundant storage and stylish finishes throughout.Located in a desirable Barrhaven neighborhood, youll enjoy easy access to schools, parks, shopping, restaurants, and golf clubs.Some images are virtually staged and were taken before the tenants moved in.Tenant pays for: Gas, Electricity (Hydro), Water/Sewer, Hot Water Tank Rental, Internet, and Tenant Insurance. (id:28469)
Exp Realty
301 - 165 Ontario Street
Kingston, Ontario
Welcome to the Landmark, one of downtown Kingston's most desirable waterfront condos with shopping and fine dining right at your door, and a short walk to Queens University, the hospitals and all downtown has to offer. This lovely 1 bedroom layout has an updated kitchen with white craftsman cabinets, quartz counters and stainless appliances. The bright living/dining room has full windows with a balcony overlooking the city. The modern 3pc bath features a walk-in tiled shower with glass doors and a bench seat, and the in suite laundry and a separate storage room adds convenience to the condo lifestyle. Enjoy all the building has to offer including the indoor pool and hot tub with atrium looking onto the outdoor patio, accessed by the exercise/games room, with a party room next door for building socials or book it for your own event. With an underground parking spot, a car washing station and a storage locker, and all utilities included in the monthly fees, makes this an attractive package. (id:28469)
Royal LePage Proalliance Realty
515 Tobin Street
North Glengarry, Ontario
Beautiful Brick Bungalow! Located in the south end of Alexandria, this split-entry home offers a modern, open-concept layout that's bright, inviting, and perfect for entertaining. The updated kitchen features a large eat-in island with quartz countertops, stainless steel appliances, stylish backsplash, new light fixtures, and new flooring throughout the main level. You'll find two good-sized bedrooms and a 3-piece bathroom on the main floor. The fully finished basement adds two additional bedrooms, a second updated 3-piece bathroom, and a cozy family room ideal for kids or movie nights. Step from the main floor bedroom onto the rear deck overlooking a private backyard with no rear neighbors. The attached garage is a welcome bonus during the winter months, and the interlock driveway adds a touch of class and curb appeal. Conveniently located just steps from Tim Hortons and major stores, let's make this your next home! (id:28469)
Decoste Realty Inc.
90 Magnolia Way
North Grenville, Ontario
Discover refined living in this beautifully built Stafford model from the Legends Series, located on a quiet street in the highly sought-after eQuinelle community. A spacious foyer welcomes you into a bright, open layout ideal for both comfort and entertaining. The open-concept living and dining area features soaring cathedral ceilings, creating an airy atmosphere. The gourmet kitchen offers granite countertops and breakfast bar, pull-out drawers, a large French-door pantry, and patio doors leading to the outdoor space-perfect for everyday living and hosting guests. A desirable split-bedroom layout provides privacy, with the primary suite showcasing a walk-in closet and spa-inspired walk-in shower. The opposite wing includes a spacious second bedroom, full bath with tub/shower combination, convenient laundry access, and mudroom entry from the garage. Upgraded lighting, high-end finishes, abundant natural light, and classic white shutters enhance the home throughout. The fully finished lower level expands the living space with a large recreation room ideal for movie nights or a home gym, plus a third bedroom with ensuite-style shower-perfect for guests or multigenerational living. Additional features include central air, rough-in for central vacuum, security system, generator, oversized double garage with electric vehicle charger, and a premium oversized lot. The $225/month maintenance fee ($2,700 annually) covers lawn care, driveway and walkway snow removal, and window cleaning. Steps from the renowned eQuinelle Golf Course, residents enjoy discounted golf rates through the Residents Club, which also features fitness rooms, library, games and hobby spaces, billiards, lounge, Fireside Grill, banquet facilities, and an outdoor pool-offering an exceptional lifestyle of comfort and convenience. (id:28469)
Realty Executives Real Estate Ltd
106 Maitland Road
Merrickville-Wolford, Ontario
Unlock the possibilities of this unique Fixer-Upper! Attention investors and renovators. This 3-bed, 1-bath home has so much character and is waiting to be transformed into a stunning showcase. Sitting on a generous sized lot, this home, though in need of renovations, has amazing potential. Step outside and discover the possibilities of the expansive backyard. Situated in a prime location, this home is close to the amenities of Smiths Falls and the charming, historic appeal of Merrickville. Explore local shops and events along with great dining, all within easy reach. Don't miss out on this chance to invest in a property with so many possibilities!**Seller is willing to do a Vendor Take-Back (VTB) (id:28469)
RE/MAX Frontline Realty
2243 Miramichi Street
Ottawa, Ontario
AVAILABLE IMMEDIATELY - FULL HOUSE FOR RENT! Amazing 4 bedroom 1 bathroom with large backyard, centrally located off of Woodroffe Avenue and the 416. Approx 10 min walk to Algonquin College and College Square. Immediate access to major bus routes, along with future LRT station. Dedicated laundry in the basement, along with large bonus room and rec room. The property has gone through renovations and is ready for you to call this your next home. Only AAA candidates will be considered. Lease + utilities. Refence check, background check, pay stubs, rental application are required to submit. (id:28469)
Exp Realty
46 Holland Avenue
Ottawa, Ontario
Fully Furnished! 2-Bed + 1 Bath home in Wellington West. Immediate occupancy and short-term, or 1-year lease options available. This charming and thoughtfully renovated home is located in one of Ottawa's most lively, walkable neighbourhoods. Located between Wellington and Hintonburg, this home is surrounded by independent cafes, renowned restaurants, craft breweries, galleries, and boutique shops along Wellington Street West and Parkdale Avenue. Convenient access to public transit, the O-Train, and Ottawa River pathways makes this a highly walkable neighbourhood. The home features a welcoming entry leading into a bright living room with hardwood floors and recessed lighting throughout. The space flows smoothly into an updated kitchen with a central island, ample storage, and stainless-steel appliances, making it perfect for cooking and entertaining. The front-facing dining area comfortably seats five and connects to the main entrance and living room. Upstairs, there are two bedrooms filled with natural light, hardwood floors, and neutral finishes. The 4-piece bathroom includes a tub/shower combo, a modern vanity, and patterned tile flooring. Outside, the private fenced backyard is bordered by mature trees and established gardens. A stone patio offers a cozy outdoor seating area, while the grassy yard is ideal for gardening or relaxing. Whether you're a young professional, a couple, a student, or a downsizing family, this move-in-ready home is your opportunity to live in Ottawa's most desirable neighbourhoods! (id:28469)
Engel & Volkers Ottawa
93 Water Street E
Centre Wellington, Ontario
Amazing Elora Location, Location! Lovely 5 Bed 2 Bath Raised Bungalow on a very large mature treed & landscaped lot. This great property is across the street from the Grand River, amongst Multi-Million dollar homes. Featuring 3 bdrms on your Main Level & a Separate (Private) Entrance into Finished Lower Level with another 2 Bdrms & another Full Bath + large bright Family Room. Only 8 min walk into Gorgeous downtown Elora; numerous artisan shops, boutiques, galleries & fabulous restaurants. Cross the street for walking bridge over Grand River, into quaint Bissell Park. A naturalist's haven - close to Cataract Trail, Elora Gorge & other fab hiking spots. Quick 22 min drive to Guelph, 7 mins to Fergus & an Easy 25-30 mins to KW. The finished lower level presents the perfect opportunity to accommodate other family members, extra living or working space. Plenty of storage in lower level, Bdrm 5 with full wall of cabinets. Bdrm 4 used as Treatment space for overnight guests. Upgraded baths 2018 + Renovated lower level, also 2018. Main Level Renovated bath also has in-floor heated porcelain tiles. Lumitron remote-controlled lighting in LR, and LED touch-screen mirrors in both baths. All Stainless Steel appliances & Gas Stove. Commercial-Grade Reverse Osmosis water filtration system. An electric fireplace adds to the ambiance of this lovely home, as do the large windows in LR & FR, allowing in plenty of natural light. Enjoy a very large backyard - patio, seating areas - an Oasis - like your very own park. Approval for Bunkies and/or a Yurt. A plethora of perennials; mature trees: Maples, Norway Spruce, Pine, Lilacs, Lavender, Poppies, Rhubarb, Echinacea, Lilies, Hostas, Ferns, Hydrangeas, Japanese Maple, Pollinator gardens, and an abundance of Raspberries. Take advantage of this awesome opportunity to make this your Forever Home! (id:28469)
Comfree
621 - 60 George Butchart Drive
Toronto, Ontario
The condo features 730 ft of living space with an additional 280 ft of wrap-around balcony with two full-sized bedrooms plus a den and two full bathrooms. The primary bedroom has wall-to-wall north-facing windows overlooking the beautiful Downsview Park and an ensuite bathroom. The secondary bedroom has outside west-facing windows. Both bedroom closets have upgraded heavy-duty dual-level storage shelves. There are unobstructed views of sunrise, sunsets, and panoramic views of Downsview Park. The unit is at the end of the hallway with minimal foot traffic, far from the elevator and disposal chute. P1 level underground parking and an oversized storage locker are included. The kitchen features quartz counters and full-sized stainless steel appliances. There is a stacked high-efficiency washer and dryer. The building offers various amenities including a fitness room, party room, BBQ area, pet washing station, bicycle storage, Amazon delivery locker, and 24/7 concierge. (id:28469)
Comfree
511 Bank Street
Ottawa, Ontario
Commercial mix-use property with $113,841 net rental income!! This property is located in a central and established urban area, surrounded with numerous retail services and commercial activities. Its just north of Catherine St and the Queensway, minutes to downtown core, and proximate to major employment, recreational, shopping, Parliament Hill, Rideau Canal, Byward Market plus active infill development. The main level of the building features a fit up restaurant with dining area(approx. 40 seats), service counter, food preparation area, public washrooms, and access to a full basement; the second level is a two bedroom apartment with kitchen, three piece washroom. Please do not approach restaurant owner or the employees re- this sale. (id:28469)
Exp Realty
865 Chelsea Crescent
Cornwall, Ontario
2026 homeownership goals? Chelsea Cres. is a sought-after enclave on the city's east side, lined with impressive homes, manicured properties, and pride-of-ownership neighbours. Quiet, resident-only traffic makes it the heart of suburbia. This large family home impresses with modern James Hardie fiber-cement cladding, a double garage, and ample driveway parking. Mature trees offer privacy in the fully fenced oversized yard. Inside, a grand foyer and architectural staircase set the tone. The main level offers both formal and casual living/dining areas and a spacious kitchen overlooking the backyard-complete with granite counters, built-in appliances, and an eat-up island. Enjoy convenient main-floor laundry and powder room. Upstairs features 3 bedrooms including a primary with cathedral ceilings, walk-in closet, and a stunning ensuite with tiled bath and skylights. Two additional bedrooms share a 4-pc bath. The finished basement adds a 4th bedroom, a 4th bathroom, storage and flexible spaces for hobbies, rec and home office. 24hr irrevocable. Call today for your private tour! (id:28469)
RE/MAX Affiliates Marquis Ltd.

