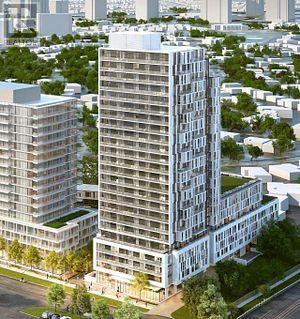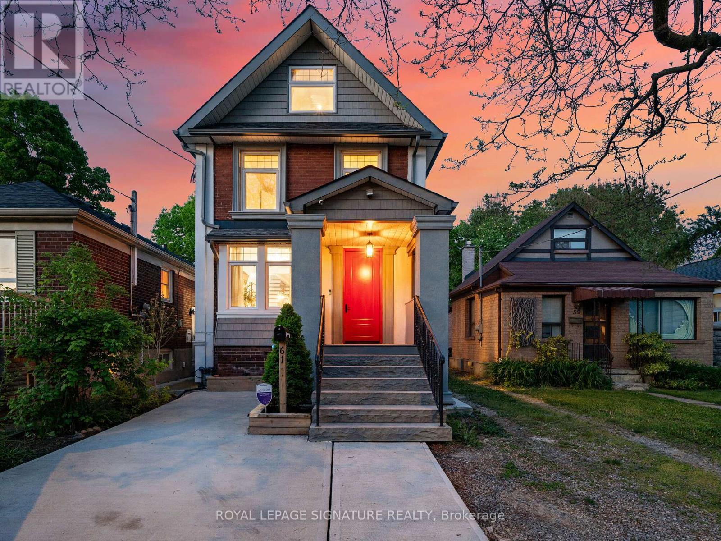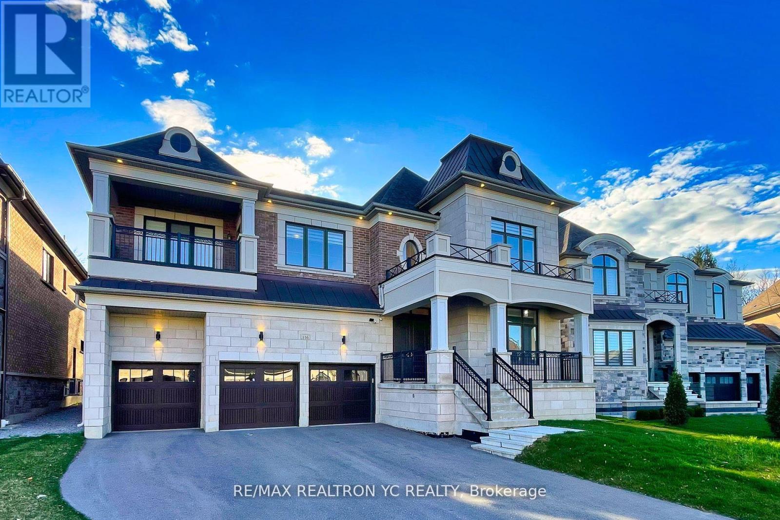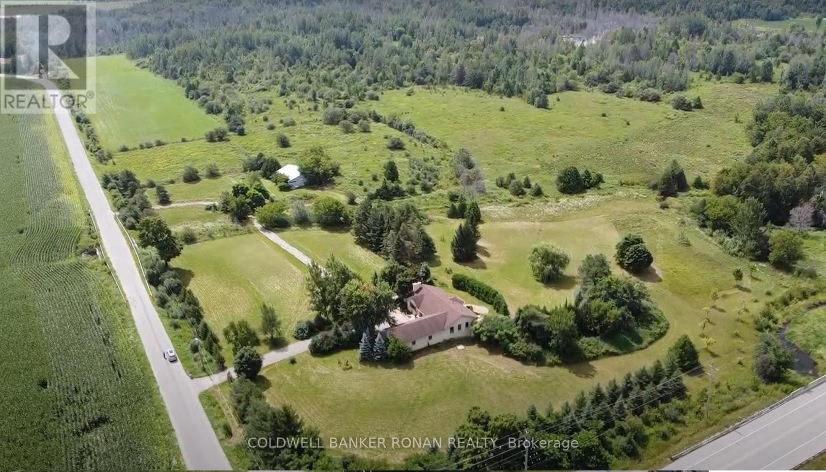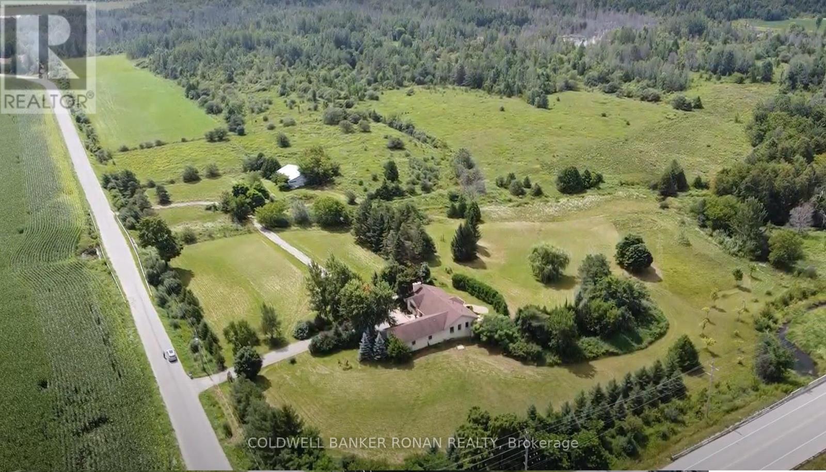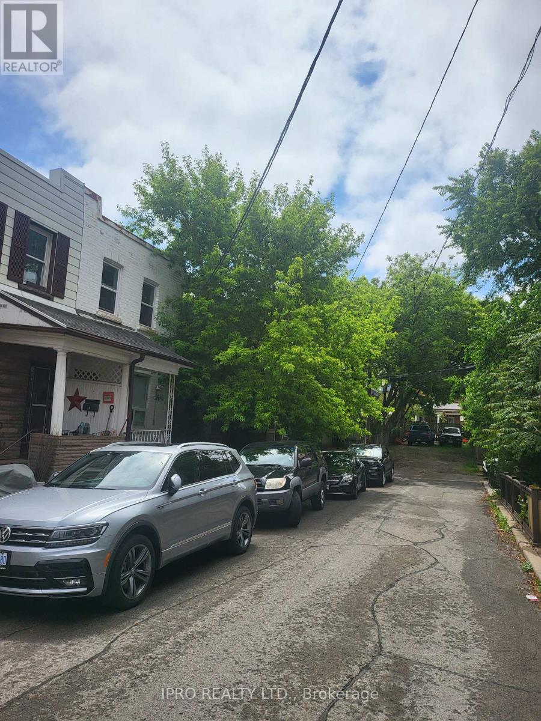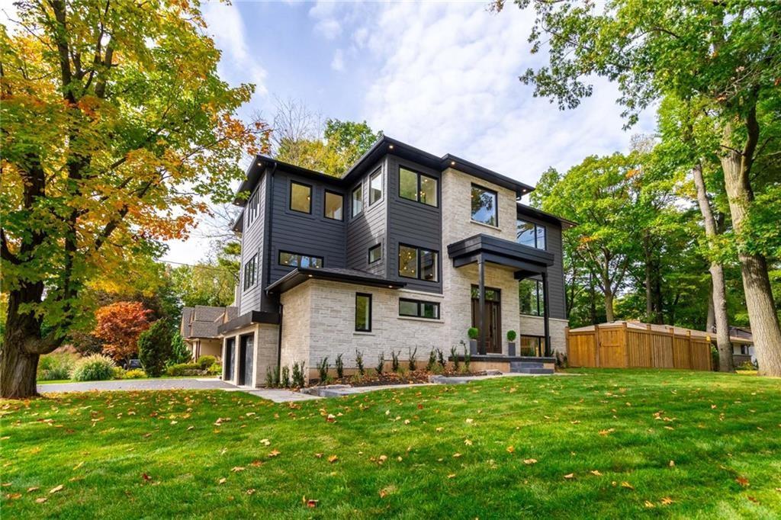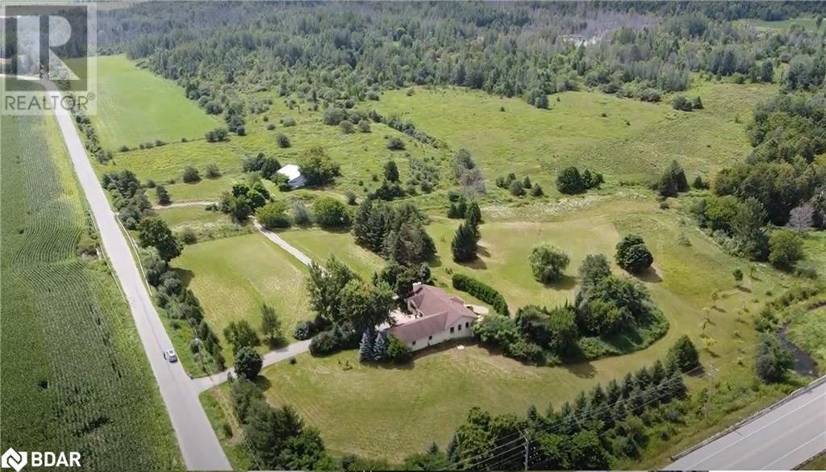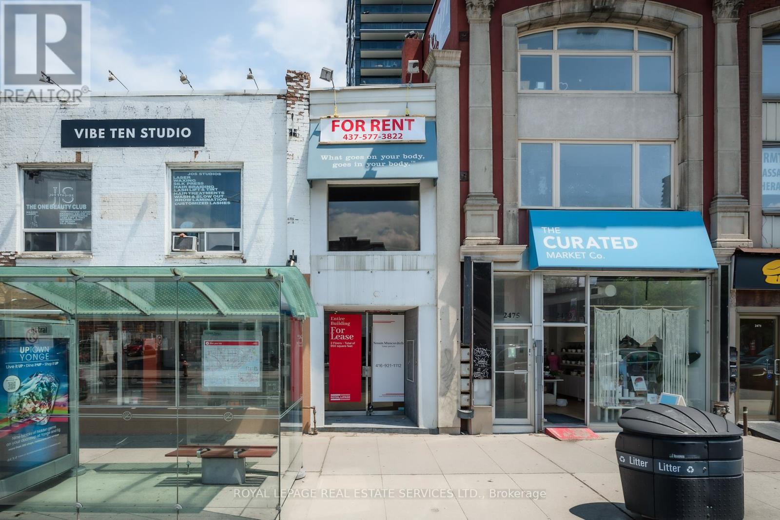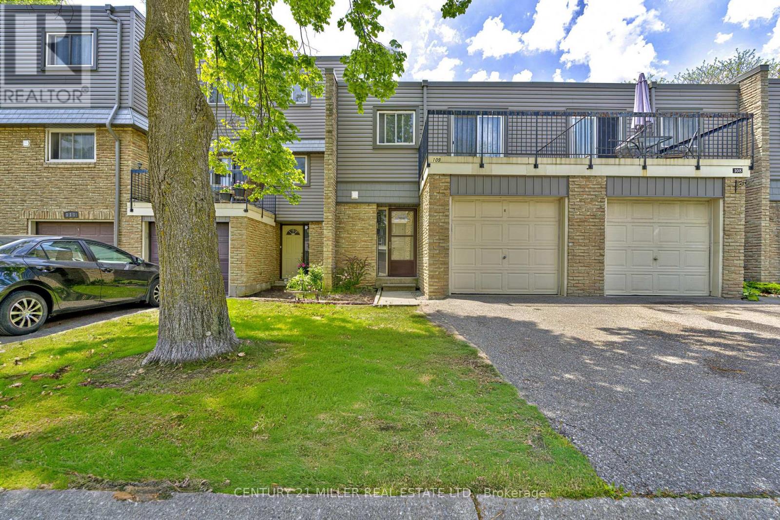9999 Blind Line
Mono, Ontario
Nestled in a highly sought-after area, this 48.45-acre property offers a unique blend of productive farmland and lush, managed forest. The 30 acres of farmland are currently under cultivation, providing immediate agricultural opportunities. The additional 17 acres of managed forest are home to a rich variety of maple and beech trees, along with many native plants, enhancing the property's natural allure. Whether you are looking to expand your farming operations, invest in a serene nature retreat, or create your own hobby farm, this property has it all. Its quiet location and breathtaking views make it a perfect escape from the hustle and bustle of everyday life. Conveniently located just north of Orangeville. (id:27910)
Royal LePage Rcr Realty
102 Rugman Crescent
Springwater, Ontario
HOME IN STONEMANOR WOODS WITH 4,200 SQ FT !Lot 62ft Wide and 141ft deep,5 Bedroom and 4.5 Washroom House, Laundry on 2nd Floor, Oak Stairs, Separate Entrance to basement, Modern Very Functional Layout, 3 Car garage, All Brick Construction, All Amenities close buy, Shopping of Barrie is in close proximity, Very well Planned and Upscale Neighborhood. executive home is just moments away from the city of Barrie and its many amenities. Impeccably designed with attention to every detail, hardwood and ceramic tile floors, coffered ceilings, custom blinds, Mast Bedroom has large walk-in closet, and a lavish 5pc ensuite with a glass shower and oversized tub. **** EXTRAS **** All Appliances, Window Coverings (id:27910)
Royal LePage Superstar Realty
2110 - 188 Fairview Mall Drive
Toronto, Ontario
Bright, Clean, Spacious One Bedroom + Den At The Excellent Location, Move-in Condition, Next to Fairview Mall, Easy Access To 401/404/DVP, Don Mills Rd., Sheppard Ave., At Your Door Steps, Close To Library, Restaurants, Shopping, Subway Station, Convenience To All, Easy Showing With Lock Box. **** EXTRAS **** Stainless Steel Appliances, Fridge, Stove, B/I Dishwasher, Microwave, Washer & Dryer, All ELFs, No Pets & Non-Smokers As per Landlord's Preference. (id:27910)
Culturelink Realty Inc.
256 Lafayette Street
Jarvis, Ontario
This 1,130sqft bungalow situated on a corner lot is located in the beautiful Jarvis Meadows. Another project by EMM Homes, the 2 bedroom 2 bathroom model is sure to fulfill the needs of first time homebuyers or those looking to downsize. A charming layout showcases large bedrooms with plenty of separation between them, 3 and 4 piece washrooms and an open concept living space that carries your dinette, kitchen and great room together. Features include engineered hardwood throughout, brick and siding façade, a designer kitchen with quartz countertops and a basement 3-piece washroom rough in. With construction starting shortly, you still have time to select your colours and finishes as well as optional upgrades such as fireplaces, framed or finished basements or lighting packages. Contact the listing agent now to view the model home and tailor this homes to your wants and needs. Room sizes approximate, subject to change during construction. (id:27910)
Streetcity Realty Inc. Brokerage
4636 #20 Haldimand Road
Dunnville, Ontario
Embrace the balance of rural living and urban convenience on this expansive 1+ acre property! This charming 3-bedroom bungalow offers the perfect blend of peaceful seclusion and easy access to all the amenities you need. Step inside and be greeted by a beautifully updated entryway, new kitchen with quartz countertops, farmhouse sink and all new appliances. Along with newer bathroom, as well as new luxury vinyl plank flooring throughout main floor. The spacious living room boasts a cozy wood fireplace, ideal for creating memories with loved ones. Downstairs, discover a expansive recreation room, complete with an additional bedroom space, and room for a second kitchen, perfect for accommodating your evolving needs. Enjoy the convenience of an attached single-car garage as well as a massive two-level garage/workshop, providing ample space for your vehicles, hobbies, and projects. This property truly offers the best of both worlds: the tranquility of rural living and the ease of urban accessibility. (id:27910)
Keller Williams Edge Realty
3300 Lakeshore Road
Burlington, Ontario
Elegance meets functionality in this exquisite two-story home on Lakeshore Rd., nestled in the coveted Roseland community. This residence boasts 4 bedrooms and 3.5 baths across 3307 sqft of refined living space. Step inside to discover a beautifully updated kitchen, bathed in sunlight streaming from the adjacent sunrooma perfect haven for culinary inspiration and morning coffee alike. The thoughtful layout ensures a seamless flow between rooms, enhancing both everyday living and entertaining. Each bedroom offers ample space and tranquility. The baths are tastefully appointed, reflecting a commitment to quality and style. Located just steps from the lake and minutes from downtown Burlington, this home combines the serenity of lakeside living with the convenience of urban amenities. Embrace a lifestyle of sophistication and comfort in a setting that offers both beauty and proximity. (id:27910)
RE/MAX Escarpment Realty Inc.
61 Seventh Street
Toronto, Ontario
Introducing a meticulously renovated 2.5-story custom-built home walking distance to the lake! Boasting 3+1 beds (+loft) & 4 baths, this home has been thoughtfully revamped from the studs in, while preserving its timeless exterior appeal. Spanning over 2500 sf of liveable space, the main floor is prime for family living with an open-concept layout merging a spacious living area with a chef's dream kitchen. Step out onto the covered deck, overlooking a private yard perfect of entertaining or family gatherings. Upstairs, 3 expansive bedrooms await, incl. a lavish primary suite w/ vaulted ceilings, dual walk-in closets, spa-like ensuite, and a balcony with tranquil views. Discover the versatile upper loft, adaptable to your lifestyle needs. The basement, with separate entrance and roughed-in plumbing, offers endless possibilities for a rental suite, extra living space, or cozy nanny quarters. Don't miss out on owning this fully renovated gem in a prime location tailored for modern living! **** EXTRAS **** Short distance to Downtown Toronto! Easy access to highways, TTC & Go Station. Walk to Trails, Parks, Marinas, Beach, Shops, Bars, Restaurants & more! Close to Great Schools, Humber College, Shopping, Dining, Parks & Public Transportation (id:27910)
Royal LePage Signature Realty
452 Candler Road
Oakville, Ontario
Nestled on a tranquil street in Southeast Oakville, this impeccably detailed luxury custom-built home offers nearly 6000 square feet of executive living space. Premium hardwood flooring graces the entirety of this residence, complemented by heated floors in all six bathrooms, the basement, and the garage.The main floor presents soaring 10-foot ceilings and a custom kitchen equipped with top-notch cabinetry, leather-finished granite countertops, and high-end appliances. A spacious pantry and a tranquil office with expansive windows complete this level.Ascending to the second floor reveals four bright and spacious bedrooms, each boasting its own ensuite bathroom and walk-in closet. Vaulted 9-foot ceilings, two skylights, and designer light fixtures add to the allure of these private retreats, enhanced by custom-built closets throughout.The impressive 10-foot high basement features an additional bedroom, radiant floor heating, and a generous entertainment area centered around a striking stone fireplace. A large wet bar adds functionality and style to this space.Outside, the professionally landscaped front and backyards offer a fireplace, a wood pizza oven, an entertainment wall, and a heated saltwater pool, creating the perfect setting for outdoor gatherings and relaxation. **** EXTRAS **** Walking distance to Oakville's top schools, recreational activities, and shopping destinations. (id:27910)
Right At Home Realty
26 Shipley Avenue
Collingwood, Ontario
Stunning 10+ Lancaster Model Home crafted by the esteemed Devonleigh Homes in 2023. This elegant semi-detached residence spans 1583 square feet and features a spacious ceramic entry, a chic den, a generously sized open-concept kitchen equipped with stainless steel appliances, a double sink, an inviting eat-in area, breakfast bar, and convenient access to the backyard for leisurely moments. The expansive living area, adorned in soothing neutral hues, seamlessly integrates with the overall fantastic layout, promising a harmonious living experience. The oak staircase guides you to an expansive upper level featuring three generously sized bedrooms. The primary bedroom showcases a vast walk-in closet, accompanied by a luxurious three-piece bath complete with a glass shower, while two additional well-proportioned bedrooms and roomy 4pc bath complete this inviting space. This home is a show stopper! The home boasts neutral tones throughout. Additionally, the seller arranged for the builder to install a rough-in for a 3-piece bathroom in bsmt and upgraded one of the basement windows to a generous size of 56 x 24 inches. This home has the option of being purchased furnished for a no fuss turn key experience! Some exclusions apply see below. Nestled in a fantastic location within the stunning Collingwood area, this home offers access to the diverse outdoor experiences of a four-season playground. Call today for your personal viewing! Shows 10+++ (id:27910)
Exp Realty
50 Alaskan Heights
Barrie, Ontario
Absolutely stunning newly built detached home in the sought-after community of Barrie. Thisbeautiful Property features 4 spacious bedrooms, 3 modern bathrooms, an upgraded kitchen withmarble counters and island, stainless steel appliances, and hardwood floors on the main level.Elegant oak stairs with iron pickets lead to a huge open concept dining room and a contemporaryfamily room. Breakfast area, a large master suite with a 4-piece ensuite and a generous walk-incloset, main floor laundry, California shutters, and large basement windows. Significantinvestment has been made in high-quality builder upgrades. **** EXTRAS **** Main/Second (Loft). All Elfs. Close To Schools, Shops, Park & All Amenities. A Very MOTIVATEDSELLER!! (id:27910)
Century 21 Best Sellers Ltd.
116 Lady Jessica Drive
Vaughan, Ontario
Luxury at its finest! This high-end fully upgraded home sits on a 60' lot in Ravine E-N-C-L-A-V-E Of Upper Thornhill Estates! Hardwood floors t/out main and 2nd floors, S/S Wolf kitchen Appliances, Elevator, Walk-in Pantry, Servery, Finished basement with fully equipment Golf Simulator in the basement. This Extravagant Home Offers 8,000+ Sf Total Luxury Living Space; 10Ft-10Ft-9 Ft Flat and Ceilings Throughout. Five 2nd floor Large bedrooms each with its own bathroom. Stunning Master Bedroom with large private w/o deck with ravine views and 6-piece Master ensuite! Fully landscaped with private backyard and interlocking driveway and backyard. Multi-security camera system. Full3-car garage added Tandem Garage, with add driveway parking for 6. This one-of-a-kind home is everything you could ever want. **** EXTRAS **** Separate Entrance! Custom Cabinets, Upgraded Tiles, Crown Mouldings, Wainscotting! Gril Patio!Finished Flrs In Garage! (id:27910)
RE/MAX Realtron Yc Realty
27900 Thorah Sideroad
Brock, Ontario
This Private gated property is 103.41 Acres With Peaceful Streams, Gentle Rolling Hills, a 40X50 Ft Steel Clad Barn & 2 Entrances Off Of Thorah Sdrd. The elegant Raised Bungalow was custom redesigned by Oksana Vassilyev in 2013 with 3 3-car garage, a large desk, and a landscaped backyard with a fire pit. The home Features large windows throughout with stunning views, a Large living room area with a wood-burning fireplace, a large kitchen with a pantry, and high-end appliances. The property also has 3 full bathrooms with heated floors, spacious bedrooms, a large finished walk-out to the basement with a stunning bar, and a custom-built library with an electric fireplace. Located east of Beaverton close to amenities,8 min to Beaverton Harbour & Lake Simcoe. **** EXTRAS **** Zoning Permits, Farming, Farm Specialized, Farm Produce retail outlet, Forestry, Home Industry, Home Occupation, Second Unit, Bed and Breakfast, Sawmill. Property Ca Not Be Severances. All information should be verified by the Buyer. (id:27910)
Coldwell Banker Ronan Realty
27900 Thorah Sideroad
Brock, Ontario
This Private gated property is 103.41 Acres With Peaceful Streams, Gentle Rolling Hills, a 40X50 Ft Steel Clad Barn & 2 Entrances Off Of Thorah Sdrd. The elegant Raised Bungalow was custom redesigned by Oksana Vassilyev in 2013 with 3 3-car garage, a large desk, and a landscaped backyard with a fire pit. The home Features large windows throughout with stunning views, a Large living room area with a wood-burning fireplace, a large kitchen with a pantry, and high-end appliances. The property also has 3 full bathrooms with heated floors, spacious bedrooms, a large finished walk-out to the basement with a stunning bar, and a custom-built library with an electric fireplace. Located east of Beaverton close to amenities,8 min to Beaverton Harbour & Lake Simcoe. **** EXTRAS **** Zoning Permits, Farming, Farm Specialized, Farm Produce retail outlet, Forestry, Home Industry, Home Occupation, Second Unit, Bed and Breakfast, Sawmill. Property Ca Not Be Severances. All information should be verified by the Buyer. (id:27910)
Coldwell Banker Ronan Realty
19 Brad Street
Toronto, Ontario
A good opportunity for Builders, Developers, and Investors. Walking distance to public transportation, fine dining, school etc. SOLD ""WHERE IS and AS IS"" "" Property In High Demand Areas. Steps To TTC. Buyers are encouraged to verify all aspects independently. Showings Lot walk. Indoor Showings are only available after getting permission from the Tenant. The seller and agent make no representations or warranties of any kind regarding this property, and all information should be independently verified by the buyer. **** EXTRAS **** Seller Willing To Sell House As Is Condition. The seller provides no warranties regarding the structure, electrical, plumbing, foundation, roof, furnace, condition, sizes, air quality, or AC/heating units. (id:27910)
Ipro Realty Ltd.
368 Rock Chapel Road
Dundas, Ontario
Welcome to 368 Rock Chapel Road, a rare gem nestled on nearly an acre of land, boasting proximity to the Royal Botanical Gardens Conservation Area, the Bruce Trail, and Borer's Falls. This expansive bungalow offers three bedrooms, two bathrooms, main floor laundry and has been fully renovated to provide modern comfort and style while the remaining character touches give mid century modern touches. Step into the bright and spacious interior, with sightline directly to the impressive quartz, kitchen, wide plank flooring under foot, light filled from skylights and a large sunroom at the rear is perfect for relaxing or entertaining. The finished basement, with a separate entrance through the garage presents an excellent opportunity for extended families or overnight guests. Outside, a two-car garage includes space for a potential income suite, studio or a dream workshop, adding versatility and value to this already impressive property. With a community centre, great schools, highway access and more nearby amenities, this home offers a rare blend of tranquility and convenience. Don’t miss out on this exceptional opportunity. Act quickly, as this property won’t last long on the market (id:27910)
Coldwell Banker Community Professionals
262 Robina Road
Ancaster, Ontario
Luxury CUSTOM build enveloped in the treetops in the most serene & picturesque Ancaster area. Stunning 5-bed, 5-bath residence sprawled over 4200sqft offering Ravine views & peaceful surroundings. Step inside & you're welcomed by an eye-catching grand foyer bathed in natural light. The main lvl is an open-concept masterpiece, featuring a chef's dream kit., elegant living, dining, & working spaces. Bold windows, Glass wine rm, central quartz gas FP, walk-in pantry, servery & formal dining rm deliver both style & function. Bright & beautiful main flr ofc w/custom double drs for privacy. Up a gorgeous White Oak staircase, the primary bdrm Suite boasts breathtaking views, walk-through closets, & heavenly spa-like ensuite bath. Convenient 2nd Flr Laundry rm, 3 more bdrms (1 w/it's own luxurious 3pc ensuite!) & an ADD'L 5pc bath completes the superior upper level. Fully fin. bsmnt is a retreat of its own w/jaw dropping, soaring ceilings, convenient 3pc bath, open entertaining space & sep rm for your gym equipment, golf sim or home theatre! Enjoy your wraparound rear deck & private, fenced-in yard overlooking a scenic ravine. True 2 car garage+5 car driveway. Embrace the lifestyle you deserve in this one-of-a-kind haven thoughtfully built just across from renowned Hamilton Golf & CC! Min away from restaurants, arts centre, The Ancaster Mill, conservation area & hiking trails, library, shopping, grocery & other amenities. Commuters can quickly reach the 403. You MUST see this home! (id:27910)
RE/MAX Escarpment Realty Inc.
RE/MAX Escarpment Realty Inc
1493 Rankin Way
Innisfil, Ontario
Welcome to this beautifully finished, move in ready 3-bedroom freehold townhome in the heart of Innisfil. Nestled in a family friendly community, this home offers the perfect blend of comfort and convenience for your growing family. Step inside to discover a spacious floor plan, ideal for quality family time. The bright and airy living room welcomes you with its large windows, providing ample natural light. Come in to see the kitchen, with sleek appliances, plenty of counter space and added custom pantry with a lot of storage designed to elevate your kitchen experience. Upstairs, you'll find 3 good size bedrooms adorned with a laminate flooring and a full washroom. Outside, a fenced backyard provides a safe haven for children to play freely while you relax on the patio with a gazebo and outdoor tv. Check out the extra bedroom in the basement with a kitchenette that adds a touch of warmth and functionality to the home, perfect for getting a delicious snacks or enjoying a quiet cup of tea. Walking distance to restaurants, shopping, and both elementary and high schools. Also, take a look at the loft space in the garage and a motorized lift for your assistance with a heavier equipment. (id:27910)
Keller Williams Edge Realty
27900 Thorah Side Road
Brock, Ontario
This Private gated property is 103.41 Acres With Peaceful Streams, Gentle Rolling Hills, a 40X50 Ft Steel Clad Barn & 2 Entrances Off Of Thorah Sdrd. The elegant Raised Bungalow was custom redesigned by Oksana Vassilyev in 2013 with 3 3-car garage, a large desk, and a landscaped backyard with a fire pit. The home Features large windows throughout with stunning views, a Large living room area with a wood-burning fireplace, a large kitchen with a pantry, and high-end appliances. The property also has 3 full bathrooms with heated floors, spacious bedrooms, a large finished walk-out to the basement with a stunning bar, and a custom-built library with an electric fireplace. Located east of Beaverton close to amenities,8 min to Beaverton Harbour & Lake Simcoe. (id:27910)
Coldwell Banker Ronan Realty Brokerage
2479 Yonge Street
Toronto, Ontario
Prime Commercial Lease Opportunity at 2479 Yonge Street, where opportunity meets visibility! Nestled in the vibrant heart of Toronto, this renovated storefront offers unparalleled exposure and convenience. With its sleek design, 2 PC bath, and hardwood floors throughout, this space is ready for your vision to flourish. Strategically positioned just 4 blocks north of Eglinton, this space is ideal for businesses seeking high foot traffic and prominence in a bustling neighborhood. Whether you're a medical practitioner, a health service center looking for a modern clinic space, a professional looking for an office space or an optical, a jeweler aiming to showcase exquisite pieces, or a tailor seeking a stylish boutique, or a high end establishment wanting to capture the attention of passers by. **** EXTRAS **** High visibility renovated storefront located at the Castlefield Avenue Intersection. Move-in condition, perfect for medical practitioners, retail, pharmacy, optical clinic, jewellery and accessories (id:27910)
Royal LePage Real Estate Services Ltd.
1174 Andrade Lane
Innisfil, Ontario
EMBRACE THE BEST OF INNISFIL LIVING IN THIS WELL-CARED-FOR FAMILY RETREAT CLOSE TO THE BEACH! Welcome home to 1174 Andrade Lane. This remarkable family home is located in a vibrant and convenient neighbourhood, offering a lifestyle of seamless connectivity. Situated within walking distance of schools, shopping centers, restaurants, and the proposed Go Station, it provides easy access to amenities. The house features a paved driveway, single-car garage, and charming covered front porch. The open-concept layout is bathed in natural light, creating a welcoming atmosphere. The main floor includes a powder room, living room, dining room, and an eat-in kitchen with stainless steel appliances and a walkout to the patio. Upstairs, there's a spacious primary bedroom with a walk-in closet and ensuite bathroom, two additional bedrooms, and a four-piece bathroom. The finished lower level adds versatility with a rec room, secondary kitchen, and bathroom. The fenced backyard offers privacy, mature trees, and a deck for outdoor enjoyment. Make this well-loved and affordable property your new #HomeToStay. (id:27910)
RE/MAX Hallmark Peggy Hill Group Realty Brokerage
518643 County 124 Road
Melancthon, Ontario
89 Acres Farm land ,with 4-Bedroom 2-Story House ,and also you can build a one more new house, big barn (80x40) small barn (65x30)and 2 shed, Excellent Location! Fully Renovated 4 Bed 2 Bath And laminate floor , Brights/Spacious bedroom, 10 Parking ,65 farming lands ,1 hours from Toronto,,10Minutes From Shelburne, 45 Minutes From Brampton, 25 Minutes From Collingwood And Blue Mountain, Renovation Home Open Concept Kitchen/Living/Dining With Luxurious Living Space, 4 Bedrooms, 2Bathrooms, Plus A Spacious Loft, Approx 2000 Sq Ft Perfect For Large Extended Families & Big Space for Entertaining with Friends. 2 Huge Walk Out Deck. **** EXTRAS **** All Elfs, S/S Fridge, Stove, Washer & Dry (id:27910)
RE/MAX Ace Realty Inc.
2 Bromley Drive
St. Catharines, Ontario
BRAND NEW BUILD! Welcome to 2 Bromley Drive, an attractive Carson Corner design with stone accents and numerous upgrades. Located on a 49 x 100 corner lot in Port Weller, St. Catharines, this 1775 SF home has 4 bedrooms, 2.5 baths, a bright kitchen and great room with large windows, recessed lighting, and 6 wide plank engineered hardwood floors. Features include quartz counters, a flush breakfast bar, stainless steel appliances, a mudroom, powder room, and garage access. The upper level has 4 bedrooms, 2 full baths, a primary suite with a tiled shower and walk-in closet, and a laundry room. Larger basement windows, interior sprinkler system. Close to Beaches, the Waterfront Trail, parks, and the marina, and minutes from wineries and amenities. **** EXTRAS **** AAA Tenants only.No smoking. No Vaping. 1 yr lease. Rental Application, Letter of Employment, Proof of Income, 3 most recent paystubs, 3 mnths bank statements, Recent Credit Report (Equifax Full) for Landlords review.Tenant to pay utilities (id:27910)
RE/MAX Escarpment Realty Inc.
109 - 2315 Bromsgrove Road
Mississauga, Ontario
Ideal for growing families, this stunning 2-story Townhouse offers a peaceful retreat for daily yoga and meditation on the private terrace connected to the Primary bedroom. With approximately 1,800 sqft of living space, this 4-bedroom, 1.5 bath home features a main-level open concept living area leading to a fully fenced backyard, perfect for entertaining. Additional space in the finished basement includes a recreation room, laundry, and storage. Enjoy the added privacy of backing onto green space in this serene setting. Located close to Schools, shops and amenities, easy access to highways, and parks. A 1 car garage, driveway for the 2nd car, and low maintenance fees make this purchase a sweet deal! Don't wait, book your showing today! (id:27910)
Century 21 Miller Real Estate Ltd.
2 Bromley Drive
St. Catharines, Ontario
BRAND NEW BUILD! Welcome to 2 Bromley Drive and this attractive “Carson Corner” design with stone accents, great features and upgrades. Situated on a 49’ x 100’ corner lot in the community of Port Weller, St Catharines; this beautiful home affords 1775 SF gracious living space with 4 bedrooms and 2.5 Baths. Bright, sunny kitchen & great room with large windows (side and front), recessed lighting and attractive 6” wide plank engineered hardwood flooring with matching upgraded oak stair rail. Quartz counters, flush breakfast bar, double undermount sink, SS hood vent plus new fridge, stove and dishwasher included. Mudroom, powder room and inside access to garage complete the main level. Upper level affords 4 bedrooms plus 2 full baths including primary suite boasting ensuite with huge, tiled shower and W/I closet. Upper-level laundry includes washer & dryer. Larger basement windows, interior sprinkler system and so much more! A gorgeous new build, without the wait… with Jones Beach, the Waterfront Trail, picturesque parks and the marina all close by. A definite “must see”, this great home is only minutes to renowned Niagara wineries and all the wonderful amenities and natural beauty that the Niagara Region has to offer. (id:27910)
RE/MAX Escarpment Realty Inc.
RE/MAX Escarpment Realty Inc



