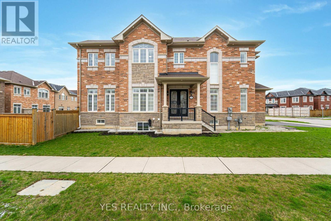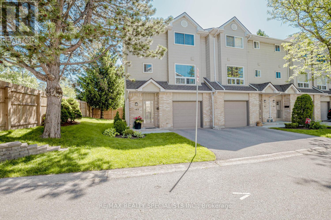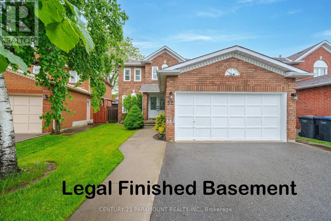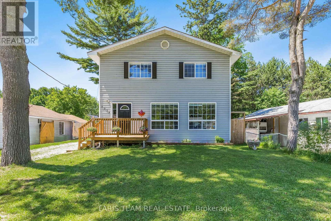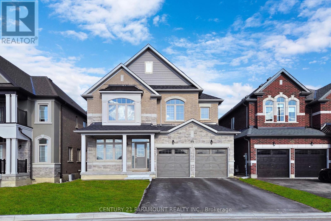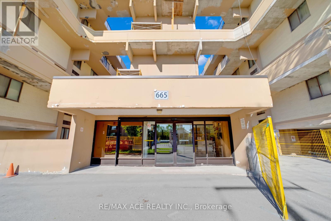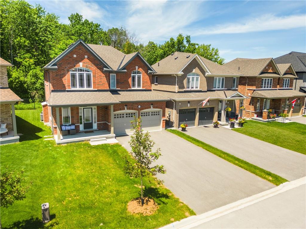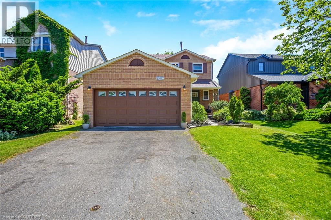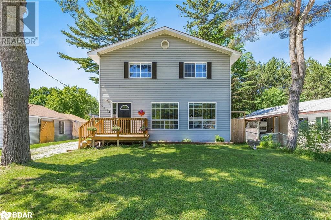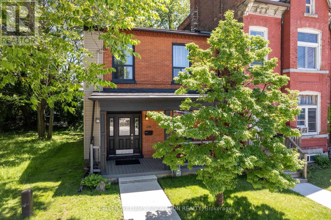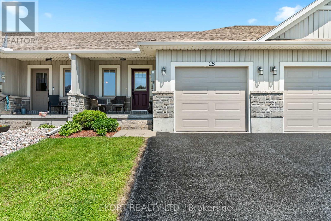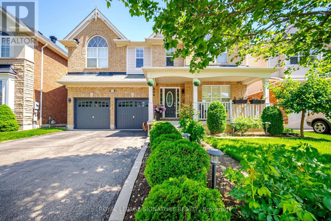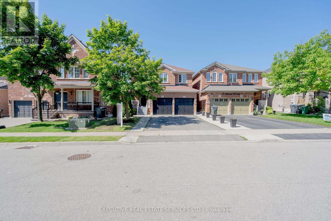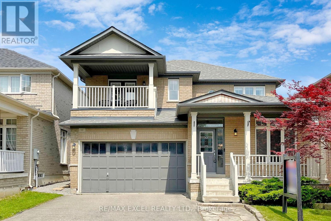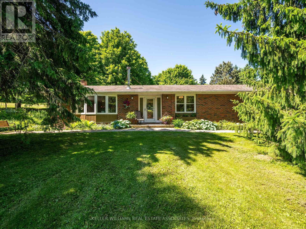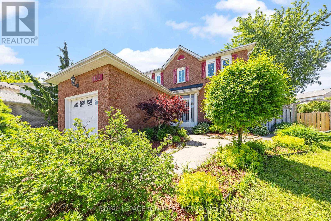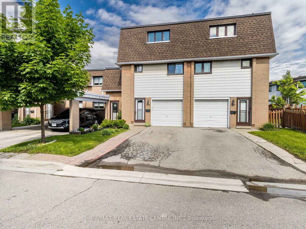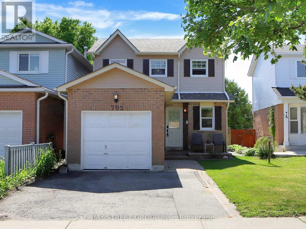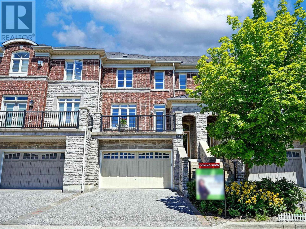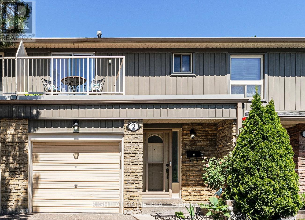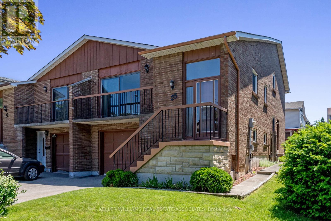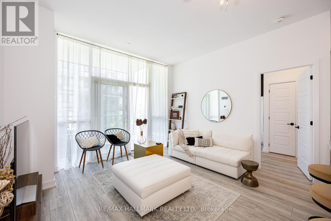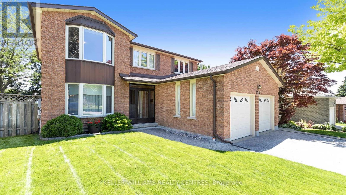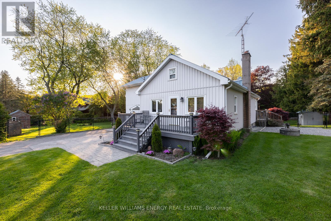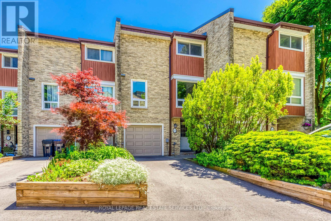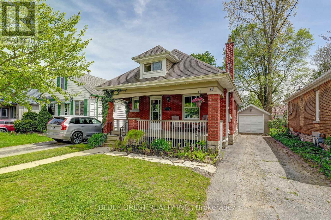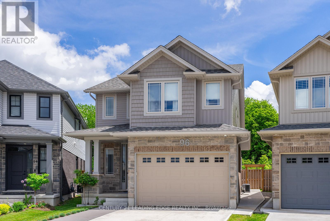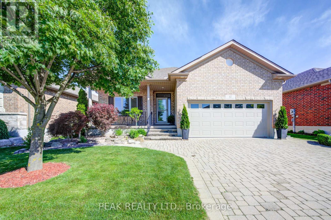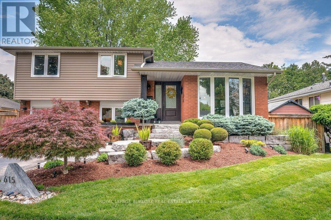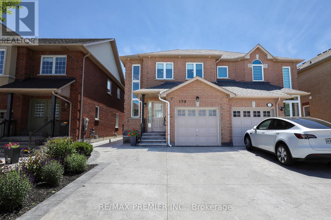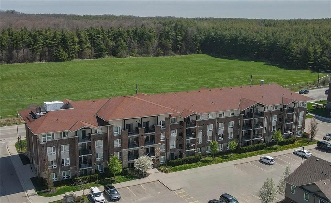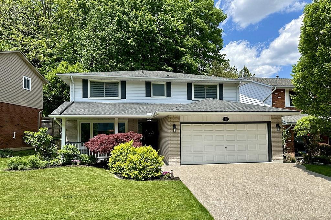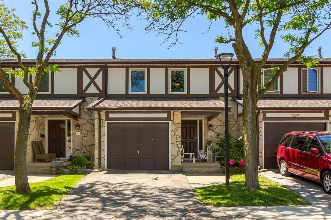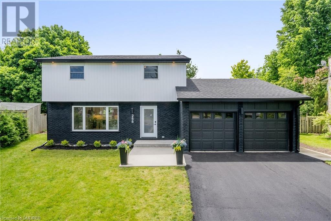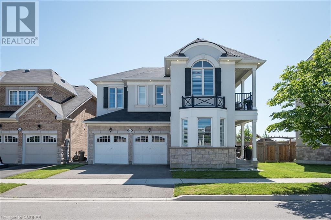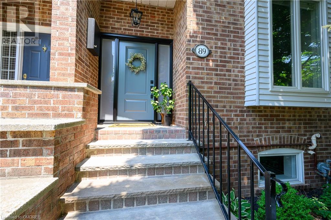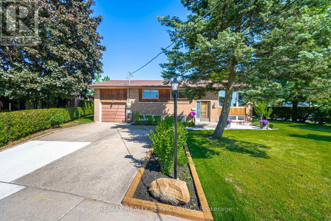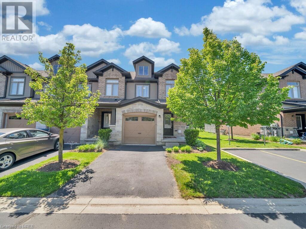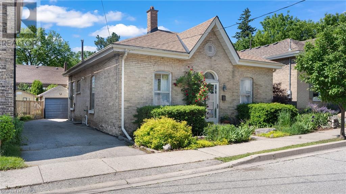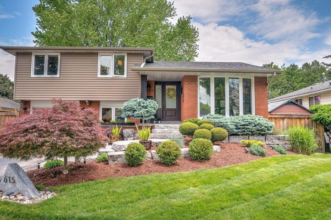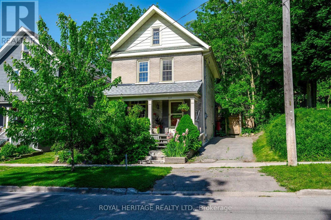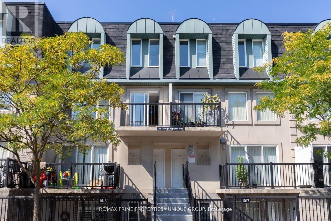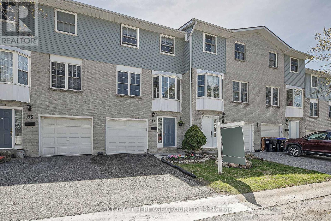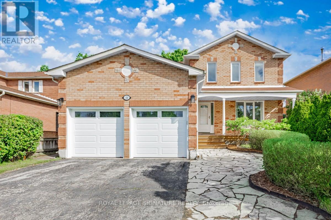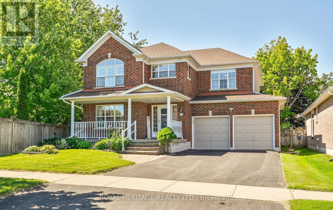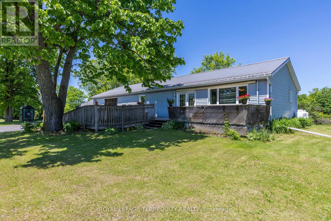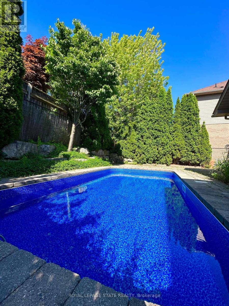80 Morningside Drive
Halton Hills, Ontario
A modern, corner-lot home built from brick and stone introduced in 2018 contains a brand new legal two-bedroom suite that was rented out in was constructed in 2023 at the price of $2,000. Many improvements were made on it in 2023. This luxurious house has 4 bedrooms together with an office, 4 bathrooms as well as numerous other enhancements such as California shutters, new pot lights and a 10' smooth ceiling. The kitchen is equipped with granite counter tops, a pantry. Master bedroom that has a 5 piece ensuite and walk-in closet. Additional amenities include a concrete patio, ample parking, a separate entrance, security cameras, central vacuum, and double door entry, all maintaining a carpet-free, well-kept interior. **** EXTRAS **** S/S Gas Stove, Dishwasher, Refrigerator, Washer, Dryer & California Shutters. All appliances basement and washer and dryer upstairs has 5 years warranty, Having rough-in for laundry on the main floor can be a significant asset for a home. (id:27910)
Yes Realty Inc.
80 - 1990 Wavell Street
London, Ontario
Ooooo Ahhhh! Welcome #HomeSweetHome to this Stunning 3-Bedroom End Unit Townhouse, Completely Renovated from Top to Bottom and Freshly Painted Throughout. The Family Room with New Waterproof Vinyl Flooring offers a Bright Space that Walks-out to the Backyard. The Living Room is Elegantly Designed with a Gas Fireplace, Custom Chandelier, Smart Thermostat, and Hardwood Flooring, all Overlooking Serene Greenspace. This Home Boasts Numerous Upgrades: a New Roof (2021), New Lennox Furnace/AC (2015 - Still under Extended Warranty until Oct 2025), New Entrance Doors and Concrete Porch (Spring 2022) and New Windows (January 2013). Both Washrooms were Updated in 2019 and include a New Mobile-Controlled Smart Washer/Dryer with a 10-Year Warranty. The Kitchen Features a Custom Backsplash, Ceiling Fan, Delta Faucet, and High-End Appliances that are just 5 Years New. Upstairs, you'll find Three Bedrooms with Brand New Carpet. A luxurious 4-Piece Standing Shower with Granite Countertop, Delta faucets, Custom Tile Work, and a Ceiling Mount Standing Shower. Two of the Bedrooms Offer Peaceful Views of the Greenspace. Updated Light Fixtures are installed Throughout the Home. Maintenance Fee Includes: Repairs and Maintenance to all Exterior Common Elements, Roofs, Windows, Doors, Siding, Driveways, Internal Roadways, Landscaping, Building Insurance + Property Management Fees. Make this Beautiful Home Yours Today! Check out the Video Virtual Tour! **** EXTRAS **** Walking Distance to Argyle Recreational Centre, Walmart Supercentre, Clarke Road Secondary School, Canadian Tire, LCBO, Dollar Tree, Argyle Mall, Parks, The Home Depot & Many More. (id:27910)
RE/MAX Realty Specialists Inc.
52 Blackwell Place
Brampton, Ontario
High Demand Area. DBL Dr Ent., Main floor Laundry W/Door to Garage, Living/Dining Sep Rm W/Hardwood Flrs & French Door, Main Flr Large Fam Rm With Fireplace, Master Br Step Up Deep Tub & Sep. Shower, His/Her Closet. 1 Br Legal Bsmt Apt. **** EXTRAS **** Fully Renovated With Upgraded Windows. Close To Schools, Hwy 410, Transit, and shops. Child Saft Dead-End St. (id:27910)
Century 21 Paramount Realty Inc.
3314 Pleasant Road
Severn, Ontario
Top 5 Reasons You Will Love This Home: 1) Exquisite year round home or cottage in Cumberland Beach, perfectly positioned just a short walk from the secluded private beach on Lake Couchiching 2) Distinctive layout throughout the home with two bedrooms and a main level office, highlighted by a contemporary white kitchen seamlessly integrated with open-concept living and dining areas with a soaring vaulted ceiling and expansive windows flooding the space with natural light 3) Embrace outdoor living at its finest on the generous lot, featuring a fully fenced backyard complete with a generously sized patio and deck, providing a private oasis for relaxation, entertaining, and enjoying the tranquil surroundings 4) Convenience and peace of mind offered by municipal water, sewers, and natural gas services, newer furnace, air conditioner, back deck, washer/dryer and kitchen appliances, along with a Google nest smart home 5) Added benefit from seamless connectivity with easy access to Highway 11, catering to commuters and offering convenient travel to nearby amenities. Age 73. Visit our website for more detailed information (id:27910)
Faris Team Real Estate
1541 Prentice Road
Innisfil, Ontario
Welcome To Your Dream Home by Zancor Homes! Beautiful Timeless Stone & Brick Exterior. The Masthead! Over 3000 sqft of QualityWorkmanship. This Home features 4 Bed - 4 Bath! Step inside to a Spacious Open Concept Desirable Floor Plan. 9ft Ceiling and 8ft doors on the main floor. Discover the soaring 18ft ceiling in the Family Room! Upgraded Kitchen with S/S Appliances, Granite Countertop, Centre Island & Backsplash with Pot Filler Faucet. Large windows Lots of Natural Lights! Zebra Blinds on Main & 2nd Floor! A Den and Kid's Playroom on the Main Floor which can be converted into an Office Space or a Bedroom! A Home to accommodate all your lifestyle needs. Premium Sidewalk Free Lot, WaterSoftener, Garage Door opener & Security camera installed!! $$$ Upgrades With The Builder! Close to Innisfil Recreation Complex, YMCA & TangerOutlets. Minutes away from the Future proposed GO Station! **** EXTRAS **** Fridge, Stove, Dishwasher, Washer & Dryer, All Existing Elfs, A/C, Garage Opener, Window Blinds & Covering. Water Softener, Garage Door opener& Security camera installed. (id:27910)
Century 21 Paramount Realty Inc.
101 - 665 Kennedy Road
Toronto, Ontario
Don't Miss Out! Amazing Value! Check out this beautiful, freshly painted, two-story townhome-style condo in the fantastic Kennedy Park neighborhood, priced to be budget-friendly. It features 3 bedrooms and 2 bathrooms, perfect for families! This home is conveniently close to the Kennedy Subway, Kennedy & Scarborough GO, Eglinton Crosstown LRT, and TTC right outside the building. You'll find nearby schools and parks, and it's surrounded by various shopping plazas for all your basic needs. Enjoy fairly new appliances, underground and visitor parking, a fenced large patio, and new electrical outlets throughout. Come see it today and make it your new home! (id:27910)
RE/MAX Ace Realty Inc.
1016 Hardy Way
Innisfil, Ontario
Welcome to this lovely three-bedroom home located in the tranquil family oriented community of Innisfil. This property offers a unique combination of comfort and privacy, perfect for those seeking a peaceful retreat. The home features a spacious open-concept living area, ideal for family gatherings and entertaining guests. The kitchen comes equipped with modern appliances and plenty of cabinet space. Each of the three bedrooms is designed for relaxation and rest, with ample natural light and generous closet space. The master bedroom includes an ensuite bathroom, providing a private oasis within your home. The backyard is a true highlight, offering a serene and private retreat backing on to a mature treed area, providing the most beautiful back drop. Gather around the fire pit and enjoy many nights by the fire. Additionally, the property benefits from having no neighbours in front or behind, enhancing the serene and secluded atmosphere. Conveniently located near schools, parks, and local amenities, this home combines the best of both worlds: a private, nature-filled setting with easy access to everything you need. Don’t miss the chance to make this tranquil haven your own! (id:27910)
Keller Williams Edge Realty
461 Bell Street
Milton, Ontario
Bronte Meadows 3 Bed 2.5 Bath home with private yard backing onto the park. Swim spa, deck and play structure perfect for outdoor entertaining and access through gate to basketball, tennis, soccer, baseball and splash pad. Extensive renovations inside including open concept Kitchen with butcher block counters, laminate flooring throughout, freshly painted and fully finished basement with Rec Room and Home Gym. Separate Dining Room, Living Room with walkout to back deck. Double car garage with bonus room currently used as a music studio, but could be a home gym, office, craft room or sellers willing to remove; still room for workshop, bikes, recycling etc. with remote garage door opener. Quiet street with mature trees, walking trails and great schools in the neighbourhood. Walk downtown or to the many shops and bakeries nearby. (id:27910)
RE/MAX Escarpment Realty Inc.
3314 Pleasant Road
Severn, Ontario
Top 5 Reasons You Will Love This Home: 1) Exquisite year round home or cottage in Cumberland Beach, perfectly positioned just a short walk from the secluded private beach on Lake Couchiching 2) Distinctive layout throughout the home with two bedrooms and a main level office, highlighted by a contemporary white kitchen seamlessly integrated with open-concept living and dining areas with a soaring vaulted ceiling and expansive windows flooding the space with natural light 3) Embrace outdoor living at its finest on the generous lot, featuring a fully fenced backyard complete with a generously sized patio and deck, providing a private oasis for relaxation, entertaining, and enjoying the tranquil surroundings 4) Convenience and peace of mind offered by municipal water, sewers, and natural gas services, newer furnace, air conditioner, back deck, washer/dryer and kitchen appliances, along with a Google nest smart home 5) Added benefit from seamless connectivity with easy access to Highway 11, catering to commuters and offering convenient travel to nearby amenities. Age 73. Visit our website for more detailed information (id:27910)
Faris Team Real Estate Brokerage
128 Park Street N
Hamilton, Ontario
Experience fabulous urban style living in this beautifully renovated rowhouse. Larger than it appears, this 2-story home is just steps away from the vibrant James North Arts scene, numerous restaurants and bars, the Farmer's Market, Harbour Front Park, and the James North GO station. Enjoy spacious principal rooms with luxury vinyl floors, 9' ceilings, and crown moldings. French doors separate the living room and dining room, and there's a lovely main floor bathroom. The eat-in kitchen features a travertine tile floor and walk-out to a backyard designed for entertaining, complete with a chiminea for your enjoyment. Additional living space is available in the finished basement, which includes a 2-piece bathroom with a rough-in for a shower or tub, a rec room, and 2 extra rooms. Currently, there is one permit for easy street parking, with the option to obtain a second through the city. This home offers a fantastic place to live in a prime location! A must-see! (id:27910)
Keller Williams Innovation Realty
25 Chinook Street
Belleville, Ontario
Come home today, to this beautiful townhome bungalow that was built by Duvanco homes, builders. Tastefully finished throughout & move-in ready. Bright and spacious foyer with a 2 piece bathroom and inside entry to single car garage. Main floor laundry, followed by an open concept kitchen/dining/living area. The Primary bedroom has a 4 piece ensuite bathroom, and a walk in closet.The lower level is fully finished with a recreation room, large bedroom, office, 4 piece bathroom, storage and all newer Vinyl flooring. Would make for a lovely In-Law suite if needed. Outside, enjoy a deck that walks out from the living area & fenced yard. (id:27910)
Ekort Realty Ltd.
804 Bessy Trail
Milton, Ontario
Welcome to this exceptional home, surrounded by Nature and Boasting over 3600 square feet of finished living space, sun filled 4 spacious bedrooms and 5 newly renovated bathrooms, including 3 full baths on the second level (2 ensuite bathrooms) and one Full bath in lower level; walk-in closets, and a generously sized working area that could potentially be converted into a fifth bedroom, this home caters to every need. California shutters adorn every window, complemented by crown molding and hardwood floors throughout the main level. Enjoy the warmth of two gas fireplaces. The modern eat-in kitchen overlooks the backyard oasis, complete with a large island and walkout to a fenced yard boasting an above-ground pool and a charming gazebo, perfect for entertaining friends and family. The fully finished basement offers additional living space, including a rec room, games room, nanny suite with a 4-piece bath, and another gas fireplace. Step outside to the stone patio and appreciate the tranquility of the surroundings. With an owned tankless water heater and parking for 4 cars in the driveway, this home offers comfort and luxury. **** EXTRAS **** Garage Remote Control, all light fixtures, water sump pumps (2yr), Upgraded pool with Aluminum sides. A two Minute walk from Coat neighbourhood park and Burling Garden and Park. Check out Virtual Tour for more photos and information (id:27910)
Royal LePage Signature Realty
30 Hiberton Crescent
Brampton, Ontario
Welcome to a beautifully renovated home that offers modern comfort and style in a desirable location. This stunning property features a thoughtfully designed layout, with high-quality finishes and upgrades throughout.Upon entering, you will be greeted by a spacious and inviting living area, complete with gleaming hardwood floors, large windows that fill the space with natural light, and elegant crown moulding. The open-concept kitchen is a chefs delight, boasting brand-new stainless steel built in appliances, quartz countertops, and ample cabinetry for all your storage needs. The adjoining dining area provides the perfect space for family meals and entertaining guests.The upper level includes three generously sized bedrooms, each with ample closet space and large windows. The primary bedroom features a luxurious ensuite bathroom with modern fixtures and a sleek design. The additional bathroom on this level is equally impressive, offering both functionality and style.One of the highlights of this property is the fully renovated basement, which includes a spacious one-bedroom suite. This versatile space can be used as an in-law suite, guest accommodation, or rental unit. Outside, the property boasts a beautifully landscaped yard, perfect for outdoor activities and relaxation. The large gazebo provides an ideal setting for summer barbecues and family gatherings. The attached garage and driveway offer ample parking space for multiple vehicles. Located in a family-friendly neighbourhood, 3 close to excellent schools, parks, shopping centers, and public transportation. This home is move-in ready and offers a perfect blend of contemporary design and everyday convenience. Don't miss the opportunity to make this exquisite, fully renovated home your own. Schedule a viewing today and experience the charm and elegance of 30 Hiberton Crescent, Brampton. **** EXTRAS **** Location ! Location ! Location ! In One of the Most Premium Neighbourhoods of Brampton, just steps to all amenities: Rec centre, Credit view park, Banks, Restaurants etc. Mount Pleasant Go Station!Property has recently been renovated. (id:27910)
Executive Real Estate Services Ltd.
16 Coral Cove Court
Markham, Ontario
Nestled In A Quiet, Child-Friendly Court, This Charming Family Home Features One Of The Best Open-Concept Layouts Available. The Main Floor Includes A Dedicated Office, Perfect For Remote Work Or Study, And A Spacious, Upgraded Kitchen Designed For Culinary Enthusiasts. All The Bedrooms Are Generously Sized, Providing Ample Space For The Entire Family. The Finished Basement Boasts Two Additional Bedrooms, Ideal For An In-Law Or Nanny Suite And A Fantastic Recreation Room. This Is Truly A Wonderful Family Home Where You Can Fall In Love And Create Lasting Memories. Conveniently Located Close To The Mount Joy Go Station, This Home Also Boasts Access To Great Schools, And Many Amenities Making It An Ideal Choice For Families. **** EXTRAS **** Existing: Kitchen-Aid Fridge, LG Stove, Dishwasher (Miele), Washer & Dryer, All Elf's, All Window Coverings, Closet Organizers In All Bedrooms, Roof (2016), Furnace (2020), CAC (2023), Gdo + Remote, Reverse Osmosis Filter, Water Softener. (id:27910)
RE/MAX Excel Realty Ltd.
8558 First Line
Milton, Ontario
Stunning tree-lined oasis in the GTA, just under 4 acres! This sprawling bungalow features an open concept design with a gourmet kitchen and dining area that opens to a large screened-in porch, expansive deck, vibrant gardens, and lush greenspace. The kitchen boasts sleek stainless steel appliances, ample counter space, and one of the sunlit skylights featured in the home. The inviting living room includes a cozy wood stove (cleaned in 2023) and large windows that offer a breathtaking view. The luxurious primary ensuite offers a spacious walk-in shower and heated floors. The finished basement includes a bathroom and two additional spacious bedrooms. A massive heated garage, equipped with a wood stove (cleaned in 2023), provides direct access to the home. The property also includes two versatile outbuildings/workshops, perfect for hobbies or additional storage. All conveniently located close to major highways, shopping, and restaurants in Campbellville! Brand New Propane Furnace (2024). (id:27910)
Keller Williams Real Estate Associates
141 Courtney Crescent
Orangeville, Ontario
Discover your dream home at 141 Courtney Crt, a rare 4-bedroom brick residence over 2200 sqft in one of Orangeville's most desirable neighborhoods. Nestled on a quiet, family-friendly street, this gem boasts a rare, expansive pie-shaped lot perfect for outdoor living and entertaining. Step inside to find upgraded hardwood floors on the second level and staircase, large sunlit bedrooms, and a beautifully updated bathroom. The kitchen with breakfast area that leads to amassive backyard, rare in the neighbourhood, an outdoor haven you won't want to miss. The huge, unspoiled basement comes with a rough-in for a bathroom, offering endless potential for customization. Enjoy the convenience of nearby top-rated schools, a large rec center, shopping, dining, and conservation areas. Move-in ready and designed for comfortable family living **** EXTRAS **** All Appliances, All Elf's , **Please Not Pie Shaped LotSize Depths Are 187 Feet & 100 Feet And Back Is 112.95 (id:27910)
Royal LePage Ignite Realty
206 - 475 Bramalea Road
Brampton, Ontario
This townhouse boasts a beautifully renovated, spacious kitchen that's a chef's dream, featuring Quartz countertops and an island. Spread across three stories of luxurious, above-grade living space, the home offers an inviting and modern atmosphere. Designed for convenience and comfort, the carpet-free interior ensures a clean and allergy-friendly environment. The ground floor, with a walk-out to a private backyard, currently serves as a large office but can easily be converted into an additional bedroom or family room. The living room, dining room, kitchen, and office areas are enhanced with new LED pot lights, adding a touch of modern elegance. Situated in a prime location within walking distance to Bramalea City Center and Chinguacousy Park, this townhouse provides easy access to highways, public transit, shopping, and schools, making errands and commuting a breeze. The family-friendly complex offers amenities such as an outdoor pool, playgrounds, and access to trails and parks. **** EXTRAS **** New fridge, new dishwasher, new washing machine. Roof changed in 2023. High Speed Internet included in maintenance fee. (id:27910)
RE/MAX Real Estate Centre Inc.
792 Bennett Crescent
Oshawa, Ontario
Absolutely Bright & Gorgeous 3 Bedrooms Home In Safe, Quiet and Friendly Neighborhood. Granite Counter, Features Open Concept Family And Dining Room, Large Kitchen With Pantry & Breakfast Area & Walk-Out To The Backyard With the Inground Pool. Newly renovated on main floor and basement $$$ In Upgrades, freshly painted from top to bottom, Roof(2021). School & Park Close By. Easy Access To Public Transits. You Don't Miss it! ** This is a linked property.** **** EXTRAS **** Includes Fridge, Stove, Dishwasher, Washer, Dryer, Furnace, All Existing Light Fixtures, All Existing Window Coverings. (id:27910)
Bay Street Group Inc.
34 Kylemore Way
Markham, Ontario
New Renovated Angus Glen Luxury Townhome has 4 bedrooms 4 washrooms double garage and 3 outdoor spaces - Balcony, Deck, Backyard Patio. Open Concept, North-South View, 9' ceiling on Main. Brand New Modern Kitchen with Customized Quartz counter top, back splash, cabinets with finest craftsmanship. Brand New Top line Engineer Hardwood Thru, modern ceiling lights & pot lights, Brand New Washroom Vanities, convenient upper level laundry. Primary bedroom overlooking back yard has 4pc-ensuite, walk-in closet. 4th bedroom has large window, brand new 3pc ensuite, separate entrance from garage, w/o to backyard. basement office has rough-in, window, closet. **** EXTRAS **** Top schools: Pierre Trudeau HS, Unionville HS, short walk to Unionville Montessori. Convenient location: Village Grocery @ your doorstep, nearby Rough Valley Trail/Toogood Pond & historic Main Street Unionville, Major Mackenzie Hospital. (id:27910)
Gogreen Property Consulting Inc.
2 - 60 Hanson Road
Mississauga, Ontario
Beautiful 3+1bedroom, 4-bathroom townhouse with a finished basement, offering approximately 1900 sq ft living space in a high-demand area. The main floor features a spacious open-concept layout with a living room, dining room, and kitchen, offering seamless access to the terrace and backyard. Enjoy new laminate flooring throughout the main floor. The upper level boasts a generous primary bedroom with a 2-piece ensuite and a large, sunny balcony. Additionally, there are two well-sized bedrooms and a 4-piece bathroom. The home is carpet-free throughout. The lower level offers an extra bedroom with a cozy fireplace and a 3-piece bathroom, as well as a laundry room. Fabulous LOCATION: close to Square One, highways, GO station, upcoming Rapid Transit, schools, parks, restaurants, amenities, and more. This townhouse is a perfect blend of comfort and convenience, ideal for families and professionals alike. **** EXTRAS **** Existing S/S appliances: Fridge, stove, build-in microwave, build-in dishwasher, white washer and dryer, all electrical light fixtures and 2 garage openers. Hot water tank owned. (id:27910)
Right At Home Realty
25 Pluto Drive
Brampton, Ontario
Take a look at this fantastic home, first time offered for sale! This spacious 5-level back split is ideal for investors, first-time buyers, and families. With 3 separate entrances, it has great income-generating potential, which could include a 3-unit property following the City of Brampton's new rules. This well-maintained house features two full washrooms, extra large bedrooms and a fully fenced yard. Many new windows, furnace and A/C (2017), gas fireplace insert (2022). This home has never been rented and has been well-loved and taken care of. Excellent location, on a quiet street, close to highways, schools, parks, shopping, public transit and more. **** EXTRAS **** Maintained by original owners. Floor Plans Available. (id:27910)
Keller Williams Real Estate Associates
116 - 415 Sea Ray Avenue
Innisfil, Ontario
Welcome to your serene oasis at Friday Harbour with all of the exquisite art ""Eternal Bliss"" by Anam Merchant Farista, decor and furnishing included! This turnkey suite has 10 foot tall ceilings, 800 Square Feet, 2-bedroom, 2-bathroom suite offers an exquisite blend of designer furniture and thoughtful dcor, creating a Zen-like ambiance from the moment you enter.Experience the bright freshly painted with all designer chandelier fixtures, flowing layout that exudes calmness and tranquility. Enjoy the convenience of ground-level access no need for an elevator allowing you to step right out and immerse yourself in all that Friday Harbour has to offer.Designer Custom Window treatments in all rooms and bar stools from Elte. This peaceful retreat boasts a fountain-facing exposure into a private courtyard, providing a quiet setting perfect for artists, meditation, or simply unwinding after a long day. Whether you're seeking inspiration or relaxation, this suite is your perfect sanctuary. Parking and Locker included. **** EXTRAS **** $39,000.00 inclusions and an additional $26,000.00 in builder upgrades. \"Cosmo\" Floor Plan Attached, 2 % resort fee payable on behalf of the Buyer to Friday Harbour Resort Association. Annual resort fee: $1,615.46, Lake Club Fee: $210.01. (id:27910)
RE/MAX Hallmark Realty Ltd.
278 Osmond Crescent
Newmarket, Ontario
Nestled in a highly sought after, family-friendly neighbourhood, this stunning 4+1 bedroom home promises the ideal lifstyle for discerning buyers. This stunning 2425 sq ft Laurelwood model house is situated on a large premium lot with mature trees and features additional living space in the sun filled walkout basement. Step inside the enclosed front porch and you are greeted by a warm and welcoming ambiance. Just off the inviting foyer, there is the two-piece bathroom and a main floor laundry room, that provides easy access to the full sized two car garage and back yard. The circular stairs to the second floor is where you'll find 3 generously sized bedrooms plus a Primary bedroom with walk-in closet. You will enjoy hosting gatherings in the large living room that flows effortlessly into the formal dining room. The spacious eat-in kitchen boasts newer appliances and ample cabinetry. Natural light floods the space making it a bright and cheerful spot for family meals. The kitchen seemlessly transitions to a walkout deck, perfect for morning coffees or evening barbeques, while overlooking the private tree-lined backyard. The oversized family room with wood burning fireplace and plenty of natural light will be the primary gathering place for the family. The backyard oasis, with it's mature trees, offers a peaceful retreat from the hustle and bustle of daily life. Whether hosting summer gatherings, enjoying a quiet afternoon or watching the kids play, this backyard caters to all your outdoor needs. There's plenty of parking for guests and family on the long, uninterrupted double driveway. This home has been thoughtfully maintained to ensure modern efficiency and comfort. Situated close to top-rated schools, reliable rapid transit and a regional hospital, it is only a short walk to a vast array of dining, entertainment and shopping that includes most major retailers, grocery stores and Upper Canada Mall. Don't miss out on the opportunity to make this fabulous home yours. **** EXTRAS **** Key updates include a newer furnace, air conditioner, upgraded attic insulation, 200 amp service & newer kitchen appliances. These improvements not only enhance the homes performance but also provide peace of mind for the new homeowners. (id:27910)
Keller Williams Realty Centres
3362 Concession 8 Road
Clarington, Ontario
Looking for the perfect blend of peaceful countryside living with the city convenience? Look no further! Escape to serenity in this charming 1.5 storey, 3 bedroom, 2 bathroom detached home nestled amidst picturesque countryside. Embrace the harmony of nature while still enjoying modern comforts within this idyllic retreat. The heart of the home is the beautifully designed kitchen with an island and breakfast bar that seamlessly connects to a charming dining room, ideal for family meals and entertaining friends. With its inviting kitchen, multiple walk outs and ample living space, this property offers the perfect blend of rural charm and contemporary living. Imagine summer BBQ, cozy evenings by the fire pit and serene moments in your zen garden. This home truly has it all including lush landscapes and even a creek (Wilmot Creek), making it a countryside paradise. Seize the opportunity to make this peaceful haven your own sanctuary. **** EXTRAS **** Furnace (2017), HWT (2016), Windows (2013), Steel Roof (2012), Downstairs (2013), Wrap Around Deck (2013), Two Sheds in Backyard. Bell FIBE Available! (id:27910)
Keller Williams Energy Real Estate
75 - 915 Inverhouse Drive
Mississauga, Ontario
Small enclave townhome in Clarkson Village, steps from shops & restaurants on the Lakeshore. Backs onto Sheridan Creek, greenbelt & walking path, very tranquil setting. Extra long driveway, could fit 2 small cars. Sunny south facing patio & Garden. Walk to Rattray Marsh Conservation area, lovely area for the active lifestyle for biking and walking. This complex has an outdoor pool, play ground & basketball court. Ample visitor parking. Easy commute to Toronto, short bus ride or walk to Clarkson GO train station for an express train. Elementary school nearby, child friendly community. Renovated white kitchen and granite counter, with an extended bank of cupboards and built-in desk, breakfast bar with pot lights. Motion sensor faucet, under mounted lighting. Home has been lovingly maintained, opportunity to update bathrooms & flooring. Short cut to Metro etc via foot bridge over the Creek on Lushes **** EXTRAS **** Pre-listing inspection report is available. This is an estate sale, probate clause is required. Note ; 3 bedrooms and den are virtually staged (id:27910)
Royal LePage Real Estate Services Ltd.
47 Raywood Avenue
London, Ontario
Welcome to your dream home nestled near Old South and Victoria Hospital in a quiet and mature neighborhood. This charming abode boasts an array of desirable features. The covered front porch adds to the curb appeal and offers a place to enjoy the outdoors unbothered by the elements. As you enter, the modern kitchen offers a perfect blend of style and functionality, equipped with ample storage. On chilly nights, gather around the cozy warmth of the gas fireplace in the living room. Escape to your private primary bedroom suite on the second level, complete with an 3-piece ensuite bathroom for added convenience. Outside, discover your own oasis in the private fenced yard, featuring a stamped concrete patio, ideal for entertaining guests or unwinding amidst the lush greenery. Convenience is at your doorstep with easy access to transit, the Thames River pathways & bike paths, schools, and shopping. (id:27910)
Blue Forest Realty Inc.
96 Dallan Drive
Guelph, Ontario
Welcome To This Beautiful Family Home Located in The Desirable South End Of Guelph! This 4 Bedroom, 4 Bath Home Has An Open Concept Design That Connects The Main Living Areas Creating A Spacious And Inviting Atmosphere Perfect For Entertaining And Relaxing. A Total Living Space of Approximate 3000 sq ft (2214 sq ft without basement), Many Upgrades Including 9ft Ceiling, Hardwood Flooring On The Main, A Spacious Kitchen Featuring Quartz Counters, Oversized Island And Stainless Steel Appliances. The 2nd Floor Includes A Generous Primary With Walk-In Closet And Ensuite, 3 Well-Appointed Bedrooms And Laundry Room. The Finished Basement Features A Sizable Recreation Room With A Modern 3pc Bath And Additional Room That Can Function As Another Bedroom Or Office. Enjoy The Tranquility The Backyard Has To Offer Backing On To The Greenspace. Don't Miss This Opportunity To Live In This South End Family-Friendly Guelph Neighbourhood. Call For a Private Tour! **** EXTRAS **** Concrete Drive Way, Pathway & Backyard Patio, Pergola, Gas BBQ Connection In Backyard, Fenced Yard Water Softener, EV Charger In Garage. Conveniently Located To Shops, Restaurants, Schools, Recreation And Transit. Basement Virtually Staged. (id:27910)
Century 21 Leading Edge Realty Inc.
64 - 37 Bonaventure Drive
Wilmot, Ontario
Welcome to 37 Bonaventure Dr! This custom Charleston model offers over 2,800 sq. ft. of finished living space and is set on an extremely private lot with thoughtful landscaping. Enjoy the outdoors from the covered patio, open deck, or THREE-SEASON ROOM. Relax and relish in the beautiful privacy provided by the perennial and evergreen gardens while sipping your morning coffee or evening beverage. Built in 2008 and lovingly maintained by its original owner, this home boasts modern upgrades for peace of mind for years to come, including a new furnace (2023), AC (2023), roof (2023), and upgraded insulation. Inside, the main floor features a spacious kitchen with white cabinets, stone countertops, an oversized peninsula, and a walk-in pantry. The open-concept living is perfect for gatherings, combining the kitchen, formal dining room, and grand room. The primary bedroom offers a private retreat with views of the rear yard, a walk-in closet, and an updated ensuite bathroom with a tempered glass shower. The fully finished basement includes a gas fireplace, an additional guest suite with a 3-piece bathroom, office space, and ample storage. Stonecroft provides an impressive array of amenities: an 18,000 sq. ft. recreation center with an indoor pool, fitness room, games and media rooms, library, party room, billiards, two outdoor tennis courts, and 5 km of picturesque walking trails. Designed for an adult lifestyle with quality homes and extraordinary green spaces, you won't want to miss the chance to join this fantastic community. Come live the lifestyle at Stonecroft! (id:27910)
Peak Realty Ltd.
615 Artreva Crescent
Burlington, Ontario
Welcome to the coveted Longmoor neighborhood, where this 4-level side split is sure to impress! This beautifully landscaped, 3-bedroom, 2.5-bath home features over 1700 sq. feet of living space. Step inside and be greeted by the inviting ambiance of an open-concept dining area and custom kitchen with beautiful ss appliances, leathered quartz countertops, an abundance of storage and an oversized island perfect for hosting gatherings with family and friends. From here, sliding doors lead to a private and oversized yard with mature landscaping, a 2- tiered deck and a gazebo, providing an ideal space for outdoor relaxation and entertaining. Upstairs, discover three spacious bedrooms, including a master bedroom with a double closet and an updated full bathroom with a double sink, quartz countertops and heated flooring. The lower level has a cozy family room, powder room and access to garage and backyard. The finished basement offers additional living space with a large recreation room. **** EXTRAS **** laundry room, den and an abundance of storage. Other notable features include hardwood flooring throughout, new stairs and railing, pot lights, custom blinds, shiplap feature walls and an exterior gas line for BBQ. (id:27910)
Royal LePage Burloak Real Estate Services
138 Casabel Drive
Vaughan, Ontario
Welcome to your New Haven! This delightful home offers comfort, convenience, and community. Key features include Spacious open-concept main floor with abundant natural light, Modern Updated Kitchen, walk-out to fully landscaped low maintenance yard boasting mature shade trees, pergola, perimeter lighting, irrigation system, concrete patio, walkways. The lower level is fully finished providing a versatile living space which includes a spa like bath, steam shower, heated floors. Excellent location for commuters and just walking distance to Parks, Schools, Transit, Shopping & Amenities. **** EXTRAS **** Heated Driveway, Heated Basement Floors, Heated Garage, Sprinkler System, Exterior Landscape Lighting, Soffit Lights (id:27910)
RE/MAX Premier Inc.
45 Kingsbury Square, Unit #402
Guelph, Ontario
Rarely offered 2 bedroom top floor condo in beautiful South Guelph with exceptional amenities and incredible nature views. Enjoy open concept living and panoramic views from the covered balcony, living room and bedrooms. This 894 square foot condo offers granite counter tops, stainless steel appliances, in suite laundry, abundant storage and an open concept kitchen, living room and dining room for a spacious feel. Enjoy morning coffee and evening sunsets on the East facing balcony. Low condo fee and well managed building. Building hallways were re-carpeted and painted this year. Ideally located just minutes from the highway and close to many amenities including trails, parklands, green spaces, restaurants, grocery stores, shopping and entertainment at nearby Pergola Commons, Clairfield Commons, Westminster Square, and Clair Marketplace. Guelph is home to one of the best universities in Canada: The University of Guelph. With a small-town feel and lower cost of living compared to larger cities, Guelph has everything you're looking for. (id:27910)
Century 21 Heritage Group Ltd.
29 Jerome Park Drive
Dundas, Ontario
Spectacular forest backdrop with no rear neighbours! This stunning Dundas Valley home features 4+1 oversized bedrooms, with upgrades & attention to detail wherever you look! The heart of the home features a large kitchen, flowing into a bright living, family and dining areas, enhanced with large windows offering beautiful views of the lush surroundings. Retreat to the 4 generously sized bedrooms with spacious layouts for privacy and relaxation. Outside, the private backyard oasis awaits! Ideal for family gatherings with a large deck, gas hook up, gazebo and beautifully manicured landscaping. With nearby amenities including parks, top rated schools, shopping, and an abundance of trails, this home is nestled in the perfect family neighbourhood. Key dates: Furnace: 2023, AC: 2023, Roof 2015, Windows: Living room 2024, Kitchen 2019, Driveway: 2024, Second Floor Bathroom Reno: 2024. (id:27910)
RE/MAX Escarpment Golfi Realty Inc.
2200 Glenwood School Drive, Unit #42
Burlington, Ontario
Welcome to 2200 Glenwood School Drive Unit 42 in beautiful Burlington, Ontario. Charming and tastefully renovated two-storey, 3 bedroom, 2 bathroom condo townhome, nestled in a private family-friendly complex, offering blend of convenience, functionality, space and comfort. AMAZING LOCATION, VERY CLOSE TO GO TRAIN, QEW, 403, 407, simply a commuter's dream! The kitchen offers new cabinets, quartz countertops, waterfall island and stainless steel appliances. The kitchen area is open to living and dining room area with modern linear fireplace and sliding door to private and completely fenced, cozy patio with deck, perfect for relaxation. Upper level offers 3 spacious bedrooms, beautifully renovated 4 pc bathroom and an upper level laundry. The lower level is fully finished and features a huge recreation room perfect for the family movie night and an abundance of storage. This beautiful but affordable property also has a single car garage with private driveway and plenty of visitor parking. This home is a real gem, so book your personal showing today. (id:27910)
Sutton Group Innovative Realty Inc.
255 Mcdonald Boulevard
Acton, Ontario
Experience excellent workmanship throughout! This bright, open-concept, newly renovated home on a family-friendly court in Acton is a true gem! Upon entering, you’ll be greeted by a spacious, multi-use family room and a modern white kitchen featuring ample cabinetry, a center island, and a generous seating area perfect for family meals. Adjacent to the kitchen, there’s a convenient powder room and a spacious main floor laundry/mud room with access to a two-car garage. Upstairs, the home offers room for everyone with 4 well-appointed bedrooms and a stylish 4-piece bathroom. The basement boasts enlarged windows, a separate entrance, 2 additional bedrooms, a kitchen, and a separate laundry room, ideal for guests or multi-generational living. The generously sized pie-shaped lot, with no neighbours behind, is perfect for backyard entertaining. This home is within walking distance to McKenzie-Smith Bennett Elementary School, Acton District School, Acton Arena & Community Center, Acton GO station, skate park, walking trails, and all essential amenities. Additional updates: Driveway ('24), Shingles ('24), Plumbing - PEX/ABS ('20), Electrical - 100 amp ('20), Furnace ('18) (id:27910)
Royal LePage Meadowtowne Realty Inc.
1412 Connaught Terrace
Milton, Ontario
3150sqft backing onto GREENSPACE & space for 2 HOME OFFICES. Fully fenced backyard, that PIE’s at the back, with double door entry & picturesque views of walking path. Features; PARKING FOR 4, exterior pot lights; 9' CEILINGS ON MAIN & 2ND FLOOR! Stop & drop mudroom with upgraded floor tiles. Bonus 2nd FLOOR LAUNDRY. The main floor den/office provides flexibility for remote work/study. The bright eat-in kitchen features HIGH-END APPLIANCES, a double oven & 36” cooktop, chef's desk, pantry, & island with extra cabinets. The adjacent family room boasts a GAS FIREPLACE, & distinct dining room is perfect for hosting gatherings (all with MOTORIZED BLINDS). Upstairs, generously sized bedrooms, a primary suite with DOUBLE WALK-IN CLOSETS & 5pc ensuite, raised vanity & upgraded glass walk-in shower. A LOFT provides additional space & access to FRONT BALCONY. The basement, with EGRESS WINDOWS & rough-in for a bathroom, offers potential for future expansion. (id:27910)
Royal LePage Meadowtowne Realty Inc.
89 Chisholm Street
Oakville, Ontario
Looking for there perfect empty nester home completely renovated, from top to bottom located in the sweet spot...West Harbour location? Then look no more. This spacious Freehold Townhome sits steps to downtown Oakville, Kerr Village, Lakefront Parks & Beaches. A gracious herring bone walkway lead to the front entrance with its new front door and side windows. Just past the the entry foyer opens to the Living Room which is anchored by a Gas Fireplace, soaring Ceilings, Huge Windows and statement Murano glass light fixture. The Large Eat-in open concept Kitchen renovated (2021) with Top of Line Stainless Bosch and Fisher & Paykell Appliances; white oaks engineered flooring throughout and double French Door Entry To Faboulous Back Deck & Private Treed Garden. The new bannister, railings and staircase lead to 3 Spacious Bedrooms, 2+1 Baths, Sep Laundry Room & Lower Level Family Room with new gas fireplace is cozy and inviting. Oversized 2 Car Garage with Storage and easy access from rear driveway. This is a lifestyle home of convenience and fabulous walkability with a 92/100 walk score! (id:27910)
Sotheby's International Realty Canada
195 Elmwood Road
Oakville, Ontario
Fantastic Opportunity!! Very Well Maintained 3+1 Bdrm Raised Bungalow W/Basement In-law Suite. Located In A High Demand Neighbourhood. Premium Size Landscaped Lot W/Private Rear Yard, Large Deck, Gazebo, 2 Storage Sheds. Main Flr W/Gleaming Hardwood (Engineered). Upgd Kitchen W/Granite Counters, Breakfast Bar, Pantry/Pot Drawers. Spacious Combo Lrm/Drm W/Crwn Mldg/Pot Lights. Drm W/Walk Out To 22x17 Deck (Approx). 3 Generous Size Bdrms W/Closet Orgnzrs. Modern 4Pc Main Bath W/Jet Soaker Tub. Lower Level Offers A Huge Rec Rm W/Above Grade Windows, Pot Lights. Bright Kitchen W/Lam Flr. Good Size 4th Bdrm W/Above Grade Window & Berber Flrg. Bright 3 Pc Bath. Combo Laundry/Furnace Rm. Good Size Utility Storage Rm W/Gar Access. O'r Size Garage W/Workbench. Conveniently Close To Schools, Shopping & More! **** EXTRAS **** Roof Shingles Oct '21, Hi-Eff Furnace, Cac, Tankless Hot Water '16. Hi-Eff Furnace, Cac, Humidifier & Media Air Cleaner '08. Breakers. (id:27910)
RE/MAX Realty Services Inc.
23 Arlington Crescent
Guelph, Ontario
Here is a fantastic opportunity to purchase a newly painted and professionally cleaned end unit which feels like a semi-detached home located in the most sought after area of south Guelph. This 3 bedroom home including a spacious master bedroom with a walk in closet, ensuite and exceptional window lighting boasts 2.5 restrooms, granite countertops, a newly renovated basement with restroom roughed in; garage door opener and keyless front door entry. The backyard provides great privacy as it backs onto greenery and the side yard grants beautiful additional space. Located in the charming Westminster Woods neighborhood, close to major shopping centre, entertainment, schools, with convenient 401 access. Take advantage of the timing and see this well maintained home today! (id:27910)
Ipro Realty Ltd
21 Scarfe Avenue
Brantford, Ontario
Welcome to 21 Scarfe Ave, a beautifully maintained 2-bedroom, 1-bathroom bungalow in the serene and sought-after neighborhood of Brantford. This charming home is perfect for first-time homebuyers, offering a blend of comfort, convenience, and style. Step into a spacious living area filled with natural light, creating a warm and inviting atmosphere. The home is tastefully decorated with modern touches, featuring neutral tones and elegant finishes that complement any decor style. Large windows throughout ensure each room is bathed in natural light, enhancing the bright and airy feel of the interior. Both bedrooms are generously sized, providing ample space for rest and relaxation.. Enjoy outdoor living with nearby rocking trails perfect for walking, biking, kayaking and exploring, set in a picturesque setting for nature lovers and outdoor enthusiasts. Situated in a friendly community, this home is close to schools, parks, shopping, and dining, providing everything you need within easy reach. This lovely bungalow is a rare find. Don’t miss the opportunity to make 21 Scarfe Ave your new home! (id:27910)
RE/MAX Twin City Realty Inc
615 Artreva Crescent
Burlington, Ontario
Welcome to the coveted Longmoor neighbourhood, where this 4-level side split is sure to impress! This beautifully landscaped, 3-bedroom, 2.5 bath home features over 1700 sq feet of living space. Step inside and be greeted by the inviting ambience of an open concept dining area and custom kitchen with beautiful ss appliances, leathered quartz countertops, an abundance of storage and an oversized island perfect for hosting gatherings with family and friends. From here, sliding doors lead to a private and oversized yard with mature landscaping, a 2- tiered deck and gazebo, providing an ideal space for outdoor relaxation and entertaining. Upstairs, discover three spacious bedrooms, including a master bedroom with a double closet and an updated full bathroom with a double sink, quartz countertops and heated flooring. Lower level has a cozy family room, powder room and access to garage and backyard. The finished basement offers additional living space with a large recreation room, laundry room, den, and an abundance of storage. Other notable features include hardwood flooring throughout, new stairs and railing, pot lights, custom blinds, shiplap feature walls and exterior gas line for BBQ. Easy access to QEW, 5 min drive to Appleby Go station, proximity to all amenities including parks, schools, shopping and more. Roof 2024. (id:27910)
Royal LePage Burloak Real Estate Services
317 Mark Street
Peterborough, Ontario
Be allured by the ever enchanting EAST CITY, a highly sought after enclave in Peterborough and experience the best of what this lovely area has to offer. Conveniently located south of Hunter St, there is multitude of ways to spend your time. It is walking distance to many amenities such as nearby shops, restaurants & parks, Otonabee River, as well as Peterborough's downtown core featuring a great cafe district. Mark St Pier at Little Lake is steps away for kayak, paddle board, canoe or swimming enthusiasts. The Rotary Trail, a treasure in the middle of East City is for all who want to hike, bike or stroll along taking in the picturesque scenery. An amazing century home awaits those who can appreciate it's charm and character and where pride of ownership is evident. It features 2.5 stories, hardwood floors, 3 bedrooms, 1.5 baths and the eat-in kitchen that was renovated to add a cathedral ceiling and beautiful big windows capturing the warmth of the sun. The 3rd level is set up to spend time relaxing with a small family room & the other space that can be used as an office or craft room. The secluded back yard feels like a hidden paradise as the sun sets over the trees. It is a great family home with schools close by. Golf, pickleball, baseball, it's all here. This maintenance free property allows that extra time to enjoy life. This is a RARE OPPORTUNITY to get into EAST CITY, don't miss it! (67568540) (id:27910)
Royal Heritage Realty Ltd.
3194 Buttonbush Trail
Oakville, Ontario
Welcome to 3194 Buttonbush Trail! Beautifully upgraded Greenpark Built home in the popular Joshua Meadows neighbourhood. This bright and sunny home is the Somerset Model offering approximately 3214 sqft. So many features to mention, including 10ft ceilings on the main floor, chefs kitchen with huge island and Stainless-Steel appliances, hardwood flooring throughout, solid oak staircase with wrought iron pickets, main floor office, main floor laundry with ample cabinetry and the list goes on. The second floor has 4 spacious rooms, all with ensuite privileges offering 3 full washrooms, computer lounge and custom window treatments. Great curb appeal with covered front porch and large rear patio with beautifully landscaped gardens. Conveniently located across from new Veronica Tyrrell Park, schools, minutes to shopping and highways. (id:27910)
RE/MAX Aboutowne Realty Corp.
2052 - 75 George Appleton Way
Toronto, Ontario
Incredible opportunity to become home owner or investor! Bright and spacious Townhouse in a great location. Includes parking and locker! Open concept kitchen with new quartz countertop and convenient breakfast bar. Sliding door with walk out to lovely terrace. Ensuite laundry. Minutes away from Yorkdale Mall, Humber River Hospital, Costco and Hwy 401. **** EXTRAS **** Fridge, Stove, Dishwasher, Washer & Dryer, all Electrical Light Fixtures. (id:27910)
RE/MAX Prime Properties - Unique Group
52 Harmony Circle
Bradford West Gwillimbury, Ontario
Amazing Three Bedroom Townhouse In A Sought After Family Friendly Neighbourhood. Ground Level Entrance with no stairs and walkout from the Living Room To A Huge Deck With Fully Fenced and Gated Yard Backs On Open Space. Excellent Layout With The Dining Room Off The Kitchen, The Upper Level Features A Spacious Primary Bedroom With Wall To Wall Closets. Convenient entrance from garage. **** EXTRAS **** Close and convenient location, walk to public transportation, recreation center, shopping and restaurants. (id:27910)
Century 21 Heritage Group Ltd.
14 Genner Drive
Ajax, Ontario
The rarely offered, large 4 bedroom detached house on 50 wide lot, that you've been waiting for! Don't miss this gem on a quiet road in the coveted Central West Ajax neighbourhood, near Pickering Village, minutes from 401 and the Go Train. The Solid hardwood flr, Granite countertop, eat in kitchen, 2 car door garage, and high ceiling foyer welcomes you to your forever home where you can build lasting memories. The 2nd floor features a master bedroom oasis, and a spacious sun-filled hallway with large windows that overlooks your loved ones coming home. Equipped with a separate entrance income suite, in-law suite, or man cave with kitchen, the sky is the limit with what you can do. The large front porch and generously sized 50 ft wide backyard is perfect for families who enjoy sports like soccer, baseball and relaxing or entertaining in green space. (id:27910)
Royal LePage Signature Realty
31 Sagewood Avenue
Clarington, Ontario
Welcome to Whitecliffe Estates. One of the most sought after neighborhoods in Courtice. This fabulous 4 bedroom 2402 square foot home is perfect for entertaining. It is situated on a beautiful pie shaped lot. The yard is nicely landscaped with mature trees and features an inground pool, deck and separate fenced side yard. The interior features a stunning eat-in kitchen which is bright and spacious. It is an Entertainers Delight and a Chef's dream come true. The kitchen is open to the family room and has a walk out to the rear deck and pool. There are granite counters, stainless steel appliances, a built in microwave and dishwasher. The inviting family room has hardwood flooring and a gas fireplace. All of the principle rooms are spacious including the combined living and dining room with hardwood flooring. The Master bedroom is a perfect retreat. It is massive and bright perfect for reading or relaxation. There is a beautiful 5pc. ensuite with granite counters, a separate soaker tub and shower stall. The additional 3 bedrooms are quite large and have double closets. The main 4pc. has also been updated with granite counters. The home has fresh paint in many rooms. This is a perfect family home close to schools and parks. Convenient access to transportation. Close to the 401, shopping, medical and dental. There is a finished rec room and large unfinished workshop in the basement. Easy access to the garage from the main floor. **** EXTRAS **** The furnace and central air were updated in 2020, the kitchen 2017, family room hardwood 2022, baths 2021, pool liner 2006, pool heater 2022 and pump 2021 (id:27910)
Royal Heritage Realty Ltd.
494 County Rd 46
Havelock-Belmont-Methuen, Ontario
LOCATION! LOCATION! LOCATION! PICTURESQUE AND PEACEFUL! IMMERSE YOURSELF IN THE AWE-INSPIRING SCENERY SURROUNDING THIS UPDATED RANCH BUNGALOW LOCATED IN THE UP AND COMING COMMUNITY OF HAVELOCK. THIS DELIGHTFUL 2+1 BEDROOM, 1-BATHROOM HOME BOASTS AN UPDATED LARGE FULLY FINISHED BASEMENT DOUBLING THE LIVING SPACE OF THE HOME. A FAMILY SIZED EAT-IN OPEN CONCEPT KITCHEN. ADDITIONALLY IT INCLUDES A SPACIOUS GARAGE/WORKSHOP IDEAL FOR STORING BOATS/TOYS OR ACCOMODATING UP TO 3 CARS EFFORTLESSLY AND LEAVING MORE SPACE FOR EXTRA STORAGE. WITH AMPLE OUTDOOR PARKING AND A SPRAWLING SCENIC OUTDOOR OASIS SPANNING OVER NEARLY AN ACRE, THIS PROPERTY OFFERS THE PERFECT BLEND OF CONVENIENCE AND SERENITY! A MUST SEE! **** EXTRAS **** CLOSE TO ALL AMENITIES (HOSPITAL, SCHOOLS, SCHOOL BUS ROUTE, GROCERY SHOPPING, BOUTIQUE SHOPPING, RESTAURANTS, BIKE/HIKING/ATV TRAILS, PUBLIC BOAT LAUNCHES/SWIMMING) APPROXIMATELY 1/2 HR FROM PETERBOROUGH, ONLY 1.5 HRS FROM THE CITY. (id:27910)
Royal LePage Terrequity Realty
251 Braithwaite Avenue
Hamilton, Ontario
Welcome to an exceptional opportunity to own a fully detached two-storey home in a prime neighbourhood of Ancaster. This family home boasts over 2300 sqft of living space, including the basement, brimming with potential for further customization. The spacious foyer guides you into the kitchen, featuring ample cabinets, ceramic flooring, and a convenient breakfast bar. Adjacent, the formal dining room features an open-concept design and hardwood floors, while the family room offers vaulted ceilings and a cozy gas fireplace. Completing the main level is a two-piece bathroom and a conveniently located laundry room. On the upper level, discover a four-piece bathroom and three generously sized bedrooms. The master showcases two walk-in closets and a large ensuite with a luxurious soaker tub and separate shower. Enter the kitchen patio doors to find a private outdoor haven with a heated in-ground pool, interlock patios and professional landscaping. This home must be seen! (id:27910)
Royal LePage State Realty

