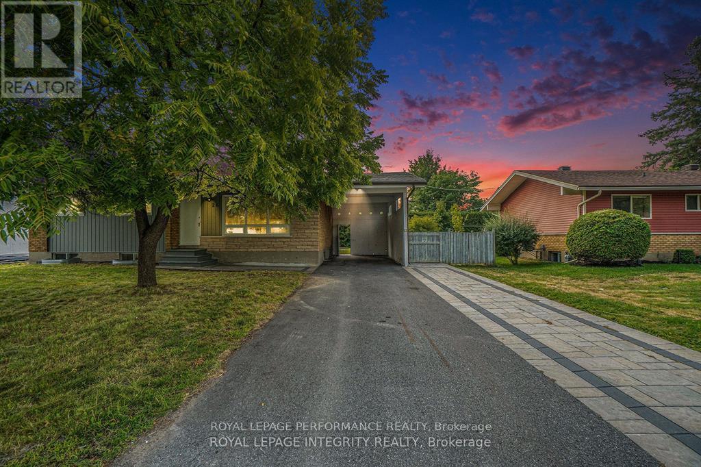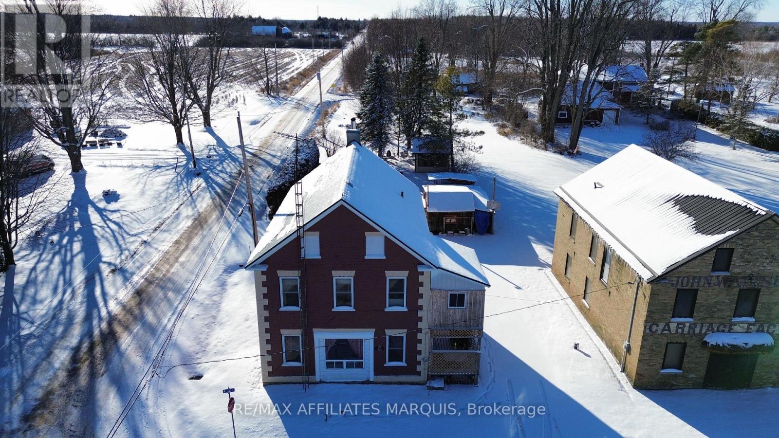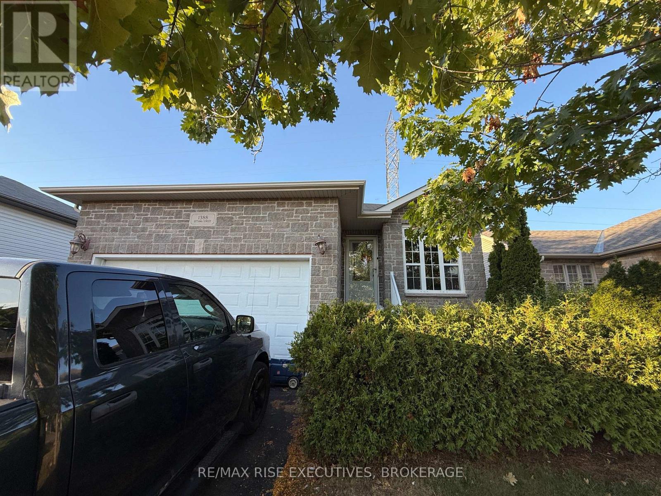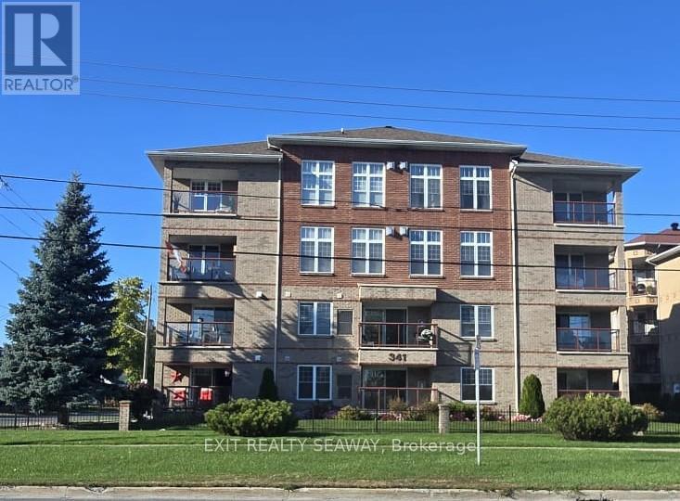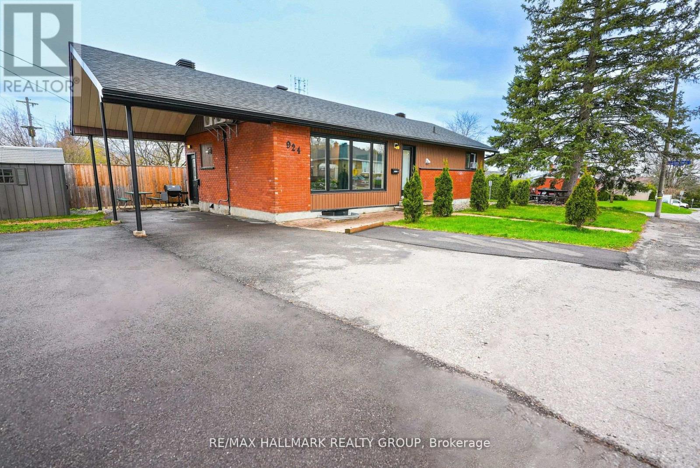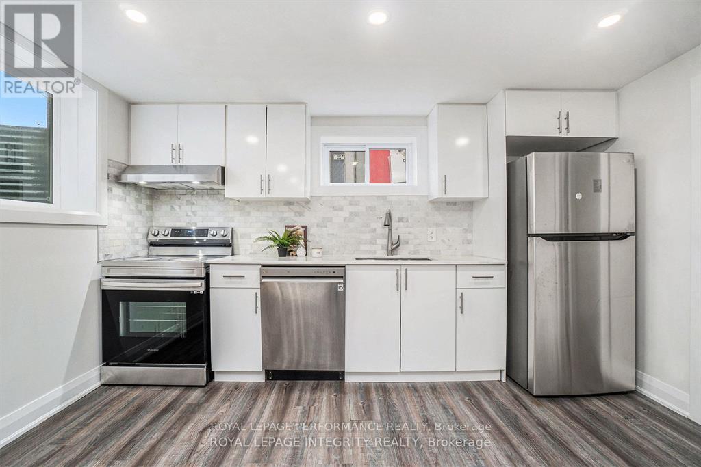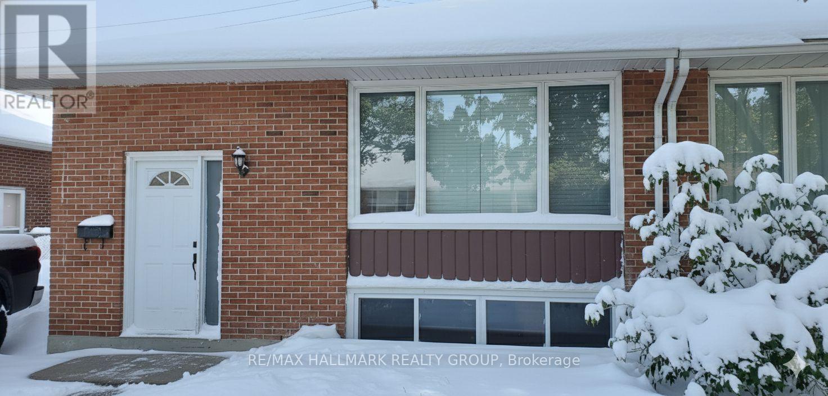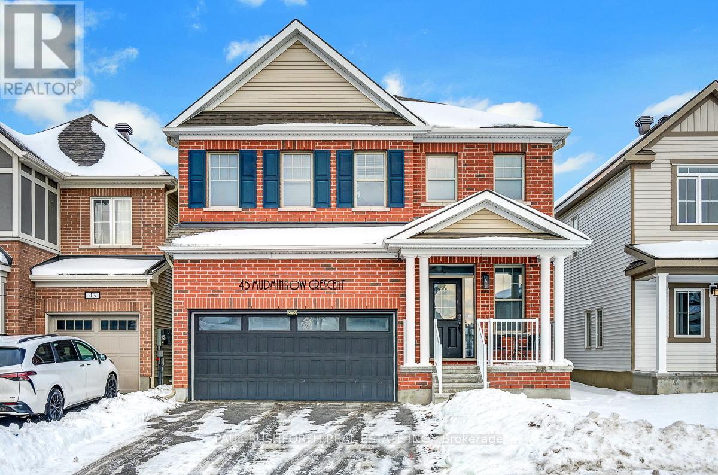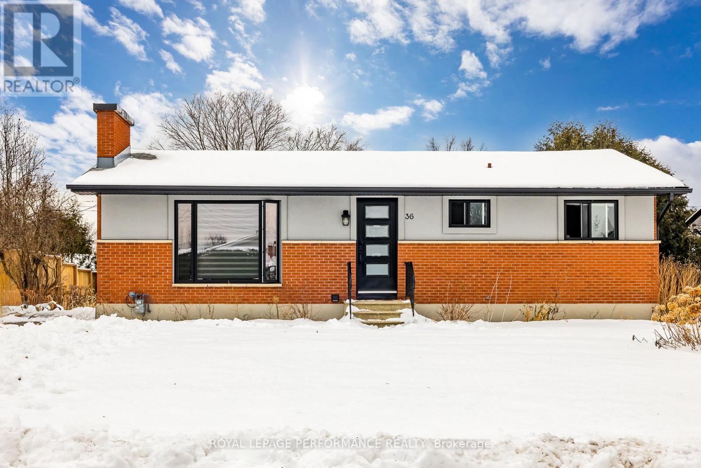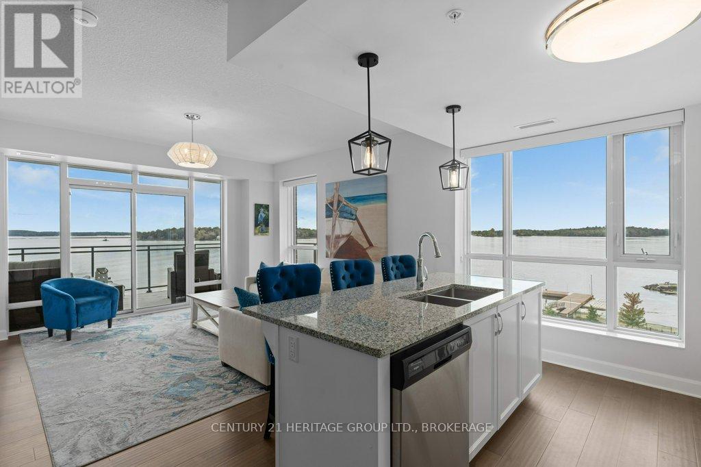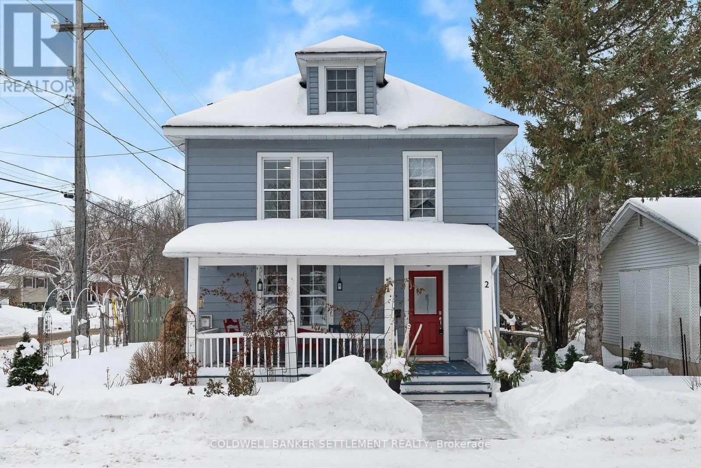26 Majestic Drive
Ottawa, Ontario
Steps from Algonquin College - Fully Legal Renovated Bungalow with Two Units (4+3 Beds). Exceptional income or multi-family opportunity in a prime location. This fully legal, renovated detached bungalow offers two self-contained units with separate entrances, featuring 3 new full bathrooms, 2 quartz-countertop kitchens, and stainless steel appliances. The main floor includes a bright family room, kitchen, dining area, laundry, 4 bedrooms, and a full bath. The lower unit offers its own kitchen, laundry, 3 bedrooms, and 2 full bathrooms (including en-suite) with large windows for excellent natural light . Major upgrades completed in 2024 (furnace, A/C, hot water tank). Located 5 minutes from Algonquin College, steps to transit, and close to Baseline Rd & Hunt Club. Parking for up to 5 vehicles with a covered carport and long double driveway. Two separate hydro meters.Vacant, move-in ready. Projected rent: $6,000/month. (id:28469)
Royal LePage Performance Realty
90 Main Street
Merrickville-Wolford, Ontario
Welcome to 90 Main Street, a charming brick two storey home that perfectly blends warmth, character, and everyday comfort in a truly convenient location. Ideally situated just one hour from Ottawa, 10 minutes to Merrickville, and 14 minutes to Smiths Falls, this home offers the best of small town living with easy access to surrounding amenities. The open concept main floor is thoughtfully designed for both daily living and entertaining, featuring a spacious kitchen that flows seamlessly into the living and dining areas ideal for family gatherings and hosting friends. A convenient two piece powder room completes the main level. Upstairs you'll find three generous bedrooms, a versatile home office, and a full four piece bathroom. Step outside and enjoy a private, inviting backyard highlighted by a stone walkway, a large storage shed, and a screened-in gazebo with lighting perfect for summer evenings and relaxed entertaining. The screened in porch provides a peaceful spot to enjoy your morning coffee or unwind at the end of the day. With its inviting interior, functional layout, and appealing outdoor spaces, 90 Main Street is a home that's easy to fall in love with and ready to welcome its next owners. (id:28469)
RE/MAX Affiliates Marquis
578 Devonwood Circle
Ottawa, Ontario
Welcome to 578 Devonwood Circle, a stunning Tamarack-built "Gainsborough" model offering nearly 3,000sqft of well-designed living space on a premium 60 x 100 ft lot, plus a finished basement adding approximately 980sqft. This 4 plus 1 bed, 4 bath home blends elegance, modern upgrades, & family-friendly design for truly comfortable living. The main floor features gleaming hardwood, pot lights, crown moulding in the living, dining, & family rooms, a gas fireplace, & a versatile den or office. Hardwood flooring was added to the second level & staircase in 2012. The chef-inspired kitchen, renovated in 2021 w/about $80,000 in upgrades, offers quartz counters, a large island, stainless steel appliances, & a walk-in pantry perfect for cooking & entertaining. Upstairs, four spacious bedrooms & a loft provide room for the whole family. The primary suite includes a sitting area, two walk-in closets, & a spa-like ensuite w/double sinks. The finished basement adds a fifth bedroom, family room, bar area with high top counter, & a half bath, ideal for guests, a home gym, or teen retreat. Additional conveniences include custom retractable window coverings, UV & heat-reducing window film, a new air conditioner installed in 2020, & a 15,000-watt Firman generator with Generlink connection added in 2023. Step outside to a private backyard oasis with a 21 x 36 in-ground pool with liner replaced in 2021, interlock patio, shed, & Gemstone LED lighting on the front & back of the home. Major updates include a roof with 50-year shingles installed in 2015, a new furnace in 2023, & an owned hot water tank installed in 2024. An assumable alarm system, indoor pool timer, & upgraded exterior brickwork add further value. Located in a highly sought-after, family-friendly neighbourhood close to parks, schools, shopping, &recreation, this move-in-ready home combines space, style, & exceptional upgrades, making it a truly special place to call home. 24hrs irrev. Some photos are digitally enhanced. (id:28469)
Bennett Property Shop Realty
1388 Ottawa Street
Kingston, Ontario
Beautifully Appointed Bungalow in Kingston. Welcome to this well maintained S. Clark-built bungalow, offering afunctional and versatile layout in one of Kingston's desirable neighbourhoods. Designed with comfort and flexibility in mind, the home features 2+1 bedrooms, 2 bathrooms, and a bright, open concept living space filled with natural light. A highlight of the main level is the sunroom, a perfect retreat for morning coffee or quiet evenings. The flow from the kitchen and living area to the outdoor deck creates a seamless extension for entertaining or enjoying the private, landscaped yard. The lower level includes a self contained in-law suite with its own entrance, laundry, and full bathroom ideal for extended family or a secondary income opportunity. Both levels are equipped with laundry facilities for added convenience. Practical features such as a spacious garage, fenced yard, and low maintenance landscaping enhance the overall appeal. Located close to schools, parks, shopping, and amenities, this home is perfectly suited for families, downsizers, or investors. A move-in ready property with flexible living options - book your private showing today. (id:28469)
RE/MAX Rise Executives
201 - 341 Water Street W
Cornwall, Ontario
Experience the best of Cornwall living in this bright and inviting corner-unit condo at 341 Water Street West. Perfectly situated across from the scenic St. Lawrence River, this home offers relaxing water views, easy access to Lamoureux Park, and a short walk to downtown boutiques, cafés, and restaurants.Inside, youll find an open-concept layout filled with natural light. The kitchen provides generous counter space and overlooks the dining and living areas ideal for both everyday living and entertaining. The living rooms gas fireplace adds warmth and comfort, while patio doors lead to a private balcony where you can enjoy peaceful river views and the changing seasons. The spacious primary bedroom features a walk-in closet and a beautifully updated 3-piece en-suite bathroom, creating a restful retreat. A second bedroom offers flexibility for guests, a home office, or hobby space, and is conveniently located near the updated 3-piece main bathroom. Additional highlights include in-suite laundry, a dedicated storage area, new bedroom carpeting, and two renovated bathrooms completed within the past year. This well-maintained building continues to see improvements, including a new front walkway, upcoming driveway replacement, and fresh interior paint. Residents enjoy underground parking, a private storage locker, and a community patio with BBQ are a perfect for gatherings with friends and neighbours. Offering comfort, convenience, and a prime north waterfront location, this condo provides an ideal opportunity to enjoy Cornwall's vibrant riverfront lifestyle. All offers must be irrevocable for 24 hours, excluding Sundays. (id:28469)
Exit Realty Seaway
924 Bermuda Avenue
Ottawa, Ontario
Don't miss this exceptional investment opportunity with a fully furnished, legal duplex on a prime corner lot, offering 8 bedrooms, 4 full bathrooms, and parking for up to 10 vehicles. This turn-key property delivers strong cash flow, ideal for both investors and owner-occupants seeking income support. The upper unit features 4 spacious bedrooms, 2 full bathrooms, an updated kitchen, and a bright, open-concept living and dining area, with a recently replaced A/C unit. The lower unit, fully renovated in 2017, mirrors the same layout with modern finishes, large windows, and a sleek kitchen with a breakfast bar. Each self-contained unit includes in-suite laundry and separate hydro meters (200 amps total), ensuring privacy and easy management. Extensive upgrades include a new roof and windows (2017), A/C units and attic insulation (2018), fencing (2020), high efficient hot water system (2021), full driveway paving (2024), and fresh paint throughout (2025). Located just minutes from downtown, La Cite Collegiale, Montfort Hospital, NRC, DND, LRT, transit, and shopping, this high-demand rental is a rare, low-maintenance income property in one of Ottawa's most accessible neighborhoods. Full rent roll is attached to this listing for your review. Book your private showing today! (id:28469)
RE/MAX Hallmark Realty Group
26-B Majestic Drive
Ottawa, Ontario
Steps from Algonquin College - Renovated Legal Lower Unit for Rent. Bright and spacious, fully legal lower unit with a private entrance, ideal for professionals or families. This recently renovated unit features a modern kitchen with quartz countertops, stainless steel appliances, and in-suite laundry. The layout includes 3 generously sized bedrooms and 2 full bathrooms, including one ensuite and one main bath. Large basement windows allow for excellent natural light, creating a warm and comfortable living space. Additional upgrades include new flooring, fresh paint, and contemporary finishes throughout. Major mechanical systems were updated in 2024, including the furnace, air conditioning, and hot water tank. Prime location just 5 minutes from Algonquin College, steps to public transit, and close to Baseline Road and Hunt Club . Move-in ready and available immediately. (id:28469)
Royal LePage Performance Realty
1329 Bloomsbury Crescent
Ottawa, Ontario
This well-maintained semi-detached bungalow with a LEGAL lower level SDU provides a strong rental income and is perfectly situated on a quiet destination-only street making it an exceptional opportunity for investors or owner-occupants. Ideally located close to transit, major highway access, Algonquin College, parks, recreation facilities, and shopping, this property offers both convenience and long-term value. The main level features a spacious 4 bedroom, 1.5 bathroom unit, currently rented for $3,230 per month all inclusive. The lower level offers a bright 3-bedroom, 1-bathroom unit with a separate side entrance that was previously rented $2200 a month, and is currently vacant and perfect for immediate occupancy or additional rental income. Both units include their own in-unit laundry, ensuring comfort and privacy for tenants. Whether you're looking for an investment property that can pay for itself or a hybrid option where rental income offsets a substantial portion of your mortgage, this versatile home checks all the boxes. (id:28469)
RE/MAX Hallmark Realty Group
45 Mudminnow Crescent
Ottawa, Ontario
IMMACULATE. IMPRESSIVE. A STUNNING HOME. 2021 Built Mattamy Homes PARKSIDE MODEL with 2652square feet of well designed living space: MAIN FLOOR HOME OFFICE, 3.5 bathrooms (2x ensuite + Jack/Jill), 4 BEDROOMS. This SINGLE DETACHED in the Avalon community of Orleans is a SHOWSTOPPER and is sure to please. Loaded w/ upgrades and designer finishes thru-out the FAMILY FRIENDLY floor-plan. Boasting an OPEN CONCEPT LAYOUT, this beauty has it all: stylish MODERN exterior, 9FT CEILINGS, SMOOTH CEILINGS, LVP flooring, LUXURIOUS KITCHEN w/ premium appliances, subway tile backsplash, quartz counters, elegant light fixtures and loads of pot lights, custom window coverings and more. Oversized windows FILL THE HOME W/ NATURAL LIGHT. Lovely principal retreat: huge WIC and 5 piece ensuite bathroom (dual sinks, soaker tub, glass shower). BEDROOM 2 ALSO HAS A PRIVATE ENSUITE and bedrooms 3/4 share a JACKnJILL BATHROOM. The 'oh so nice' convenience of 2ND FLOOR LAUNDRY. The unfinished basement provides a tremendous opportunity for developing it to your needs. An ideal home for LARGE or MULTI GENERATIONAL FAMILIES. Cozy front porch. WONDERFUL CURB APPEAL bursting with Style sitting on a 36x95ft LOT. EXTENSIVE LANDSCAPING in both front and rear yard: poured concrete patio with gazebo, shed, stepping stone!!. 2 Car garage with DOUBLE WIDE DRIVEWAY. This one has it all! Close proximity to wonderful schools, parks and amenities. (id:28469)
Paul Rushforth Real Estate Inc.
B - 36 Largo Crescent
Ottawa, Ontario
Welcome to this beautifully updated 3-bedroom, 1-bathroom basement apartment that's ready to be your next home. This gem includes all utilities, high-speed internet, in-suite laundry, and two dedicated parking spaces offering unbeatable value and convenience. Step inside and be greeted by an open-concept design that feels bright, airy, and perfect for modern living. The spacious living area flows seamlessly into a stylish kitchen, making it ideal for entertaining or cozy nights at home. With beautiful flooring throughout and plenty of natural light, the space feels inviting and polished. The apartment also boasts ample storage options to keep everything organized, ensuring you have room for all your essentials. Central air conditioning adds to the comfort, letting you enjoy the space year-round. Nestled in a peaceful neighborhood, you'll love the easy access to parks, schools, shopping, and public transit. Whether you're relaxing in your private retreat or taking advantage of the vibrant local amenities, this home truly has it all. Don't wait to schedule a tour today and see why this modern apartment is the perfect place to call home! *Some photos have been virtually staged* (id:28469)
Royal LePage Performance Realty
306 - 129 South Street
Gananoque, Ontario
Experience exceptional waterfront luxury at Unit 306 in Stone & South-one of Gananoque's most prestigious condominium residences. This stunning corner suite offers unobstructed panoramic views of the St. Lawrence River and the world-famous Thousand Islands. From your expansive private balcony, you can watch boats pass by and enjoy the tranquil rhythm of river life from sunrise to sunset. Inside, this spacious 2-bedroom, 2-bathroom condo showcases refined design and high-end craftsmanship throughout. The custom chef's kitchen features a large island, valance lighting, and premium appliances, flowing seamlessly into a dedicated dining room-ideal for memorable gatherings. Floor-to-ceiling windows bathe the open-concept living space in natural light while perfectly framing the breathtaking water views. Every detail has been curated for comfort and elegance, from the thoughtful layout to the elevated finishes. This unit includes in-suite laundry, two underground parking spaces, and a storage locker for added convenience. Stone & South enhances your lifestyle with an impressive collection of amenities, including a private marina-with this unit offering a wider dock slip, a stylish party room, fitness centre, landscaped green space, off-leash dog park, and an inviting outdoor BBQ area. Located in the heart of Gananoque, you are just steps from boutique shops, restaurants, the Thousand Islands Playhouse, the waterfront trail, and several local attractions that make this community so desirable. Unit 306 offers an extraordinary blend of luxury, comfort, and lifestyle-an exceptional opportunity to live on the banks of the St. Lawrence River in a setting unlike any other. Book your private viewing today. (id:28469)
Century 21 Heritage Group Ltd.
2 Sinclair Street
Perth, Ontario
Century charmer only minutes walk to shops, restaurants, parks, and other great amenities in the historic town of Perth. Fresh and inviting neutral décor in this updated 2 1/2 storey with 2 bedrooms, 2.5 bathrooms, extra main floor living space, mudroom, gorgeous yard - nothing to do but move in and relax and enjoy. Light and bright top to bottom - large windows fill this home with natural light. Cozy up by the corner fireplace in the comfy living room. Enjoy large family gatherings or more intimate dinners in the entertaining sized, versatile dining room. Loads of cabinets in the efficient white kitchen with breakfast bar. Bonus main floor room at the end of the kitchen overlooking the backyard perennial gardens is used as a breakfast room/casual dining by the current owners. It is large enough to be a den/family room/tv room. Handy main floor powder room and laundry space off the mudroom by the back deck - new washer/dryer in 2023. Beautiful and private revamped yard - organic gardens, stone patio and walkways with separate BBQ patio, apple trees, roses, roses, roses. The primary bedroom offers a full ensuite with jet tub. Plus another full bath on the second level that is perfect for guests. Walk-up, insulated attic used for storage but could be developed for additional living space. So many improvements - list available. Whether downsizing or starting out in your first home you are sure to appreciate the quality improvements and the owners' attention to detail. (id:28469)
Coldwell Banker Settlement Realty

