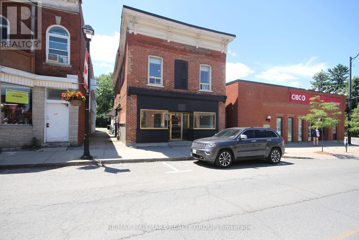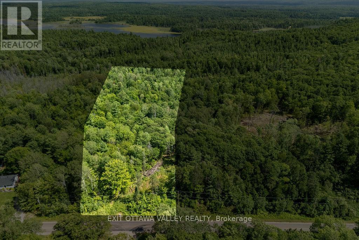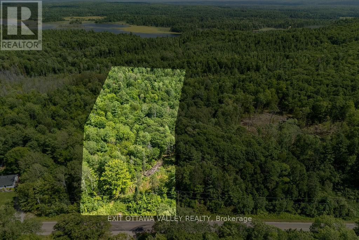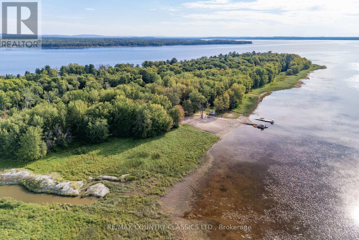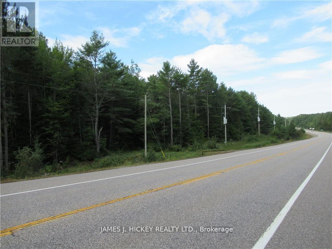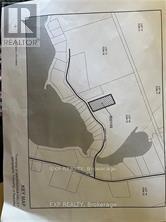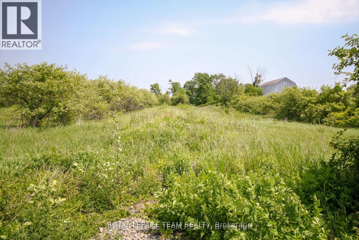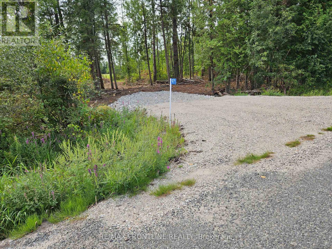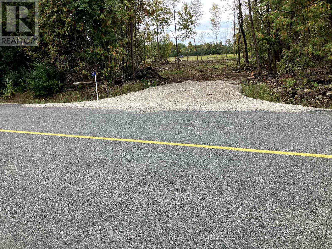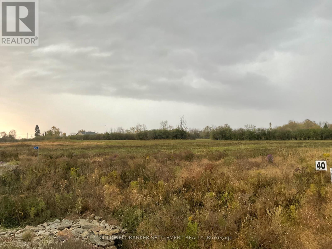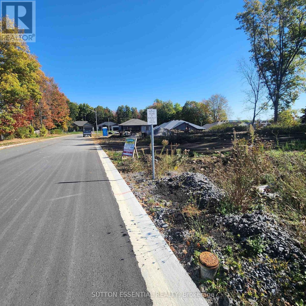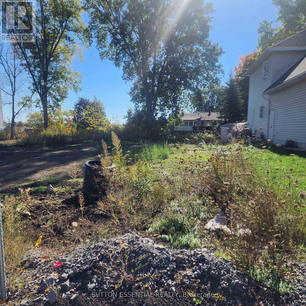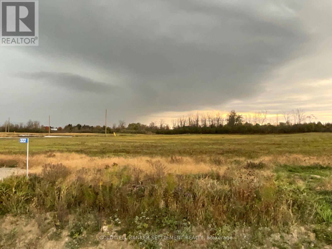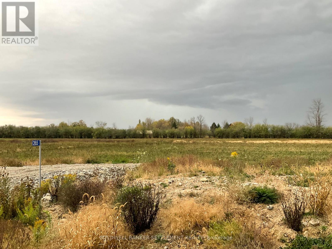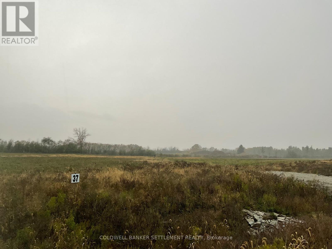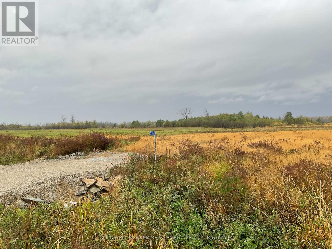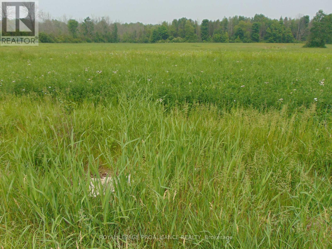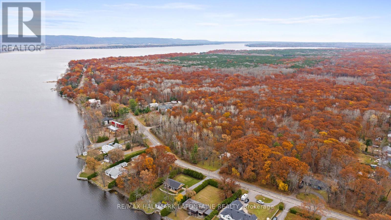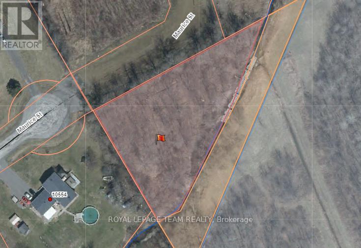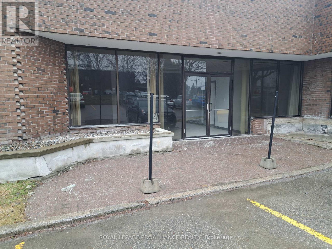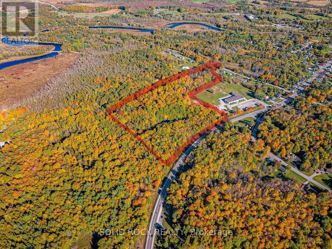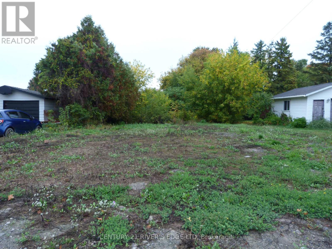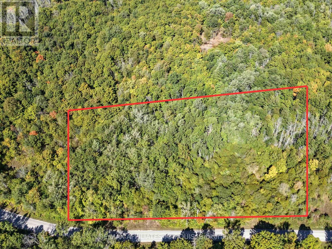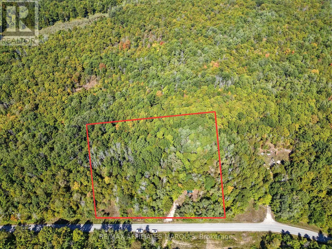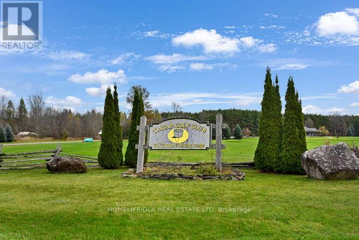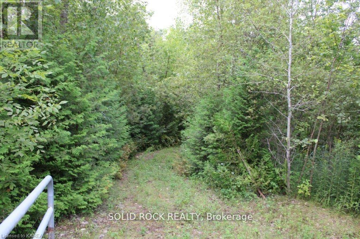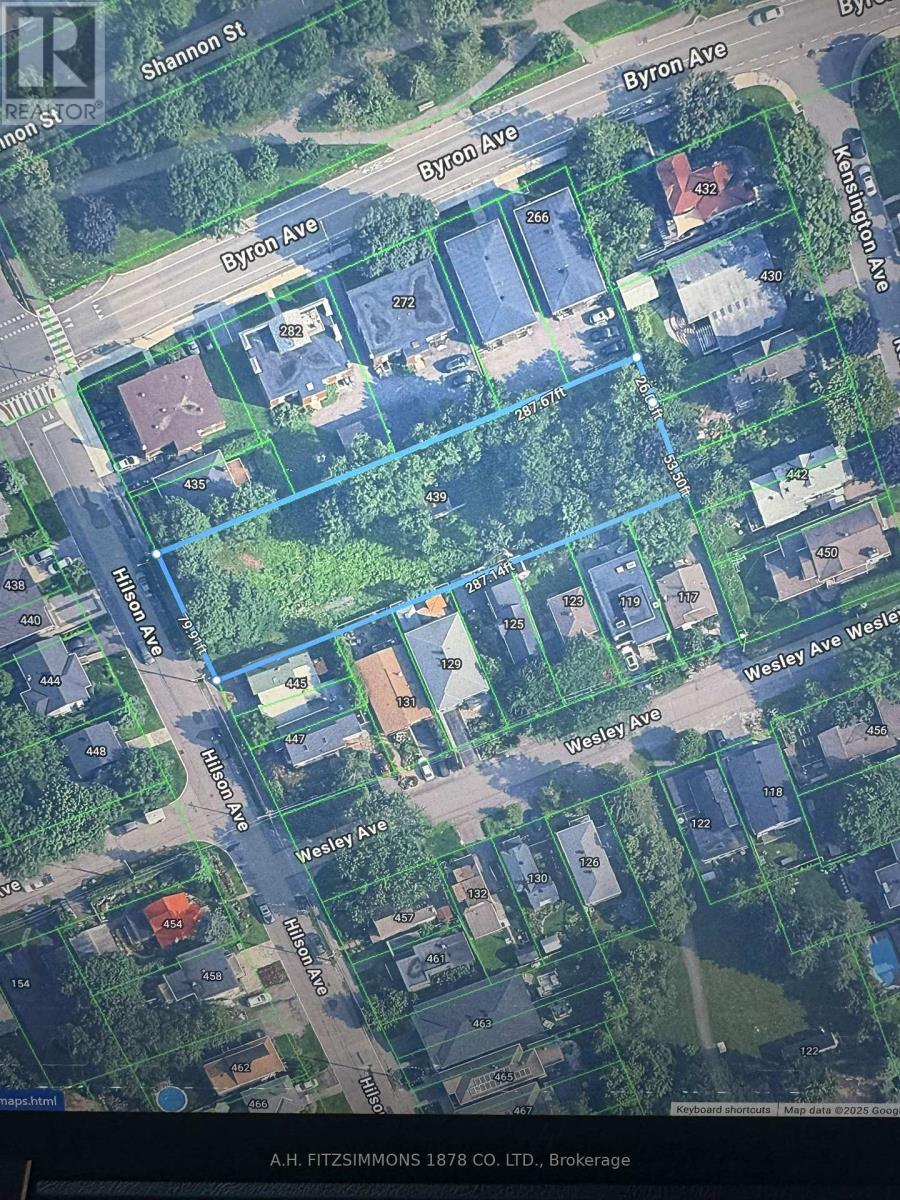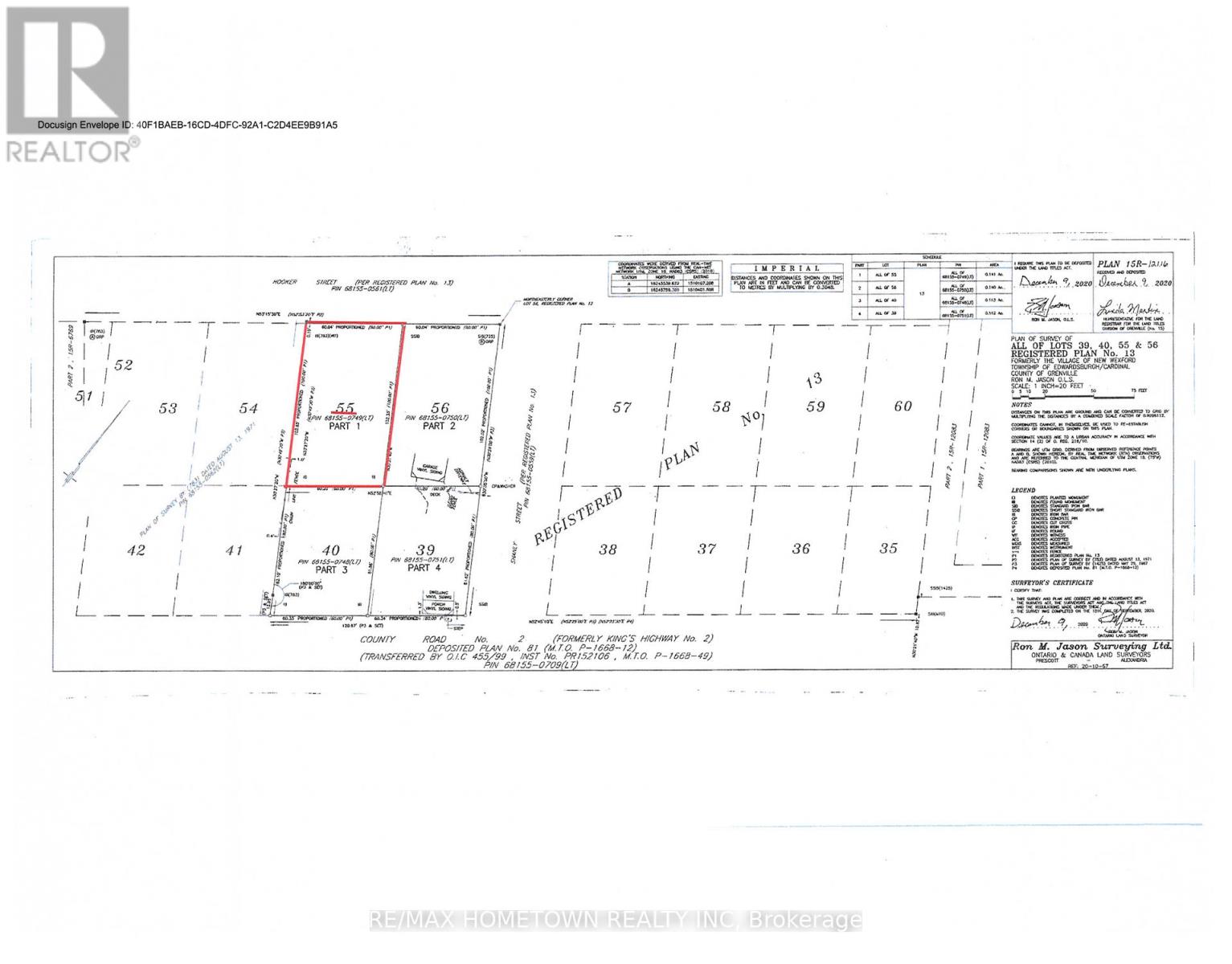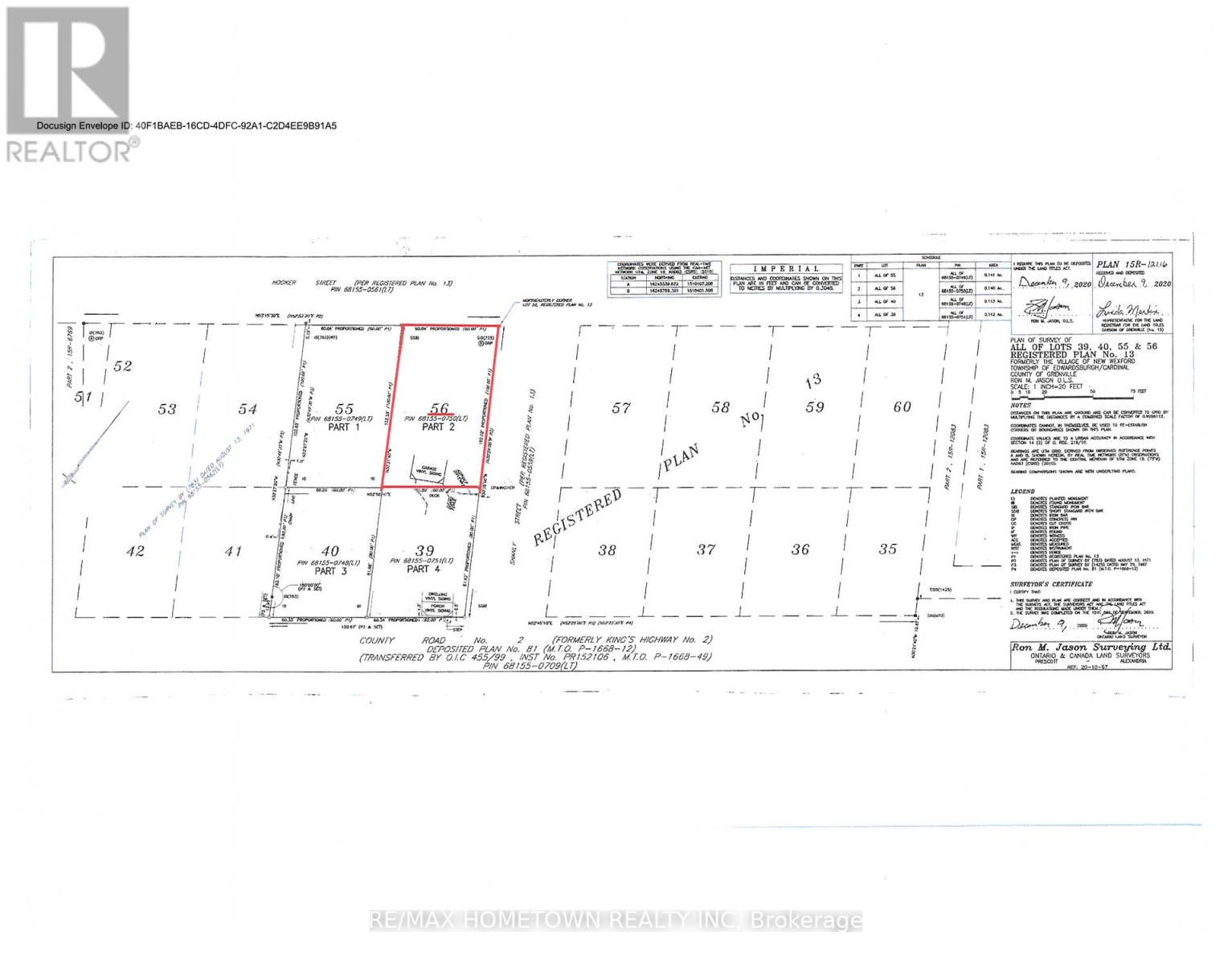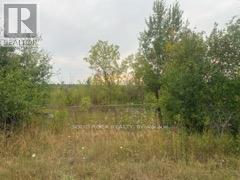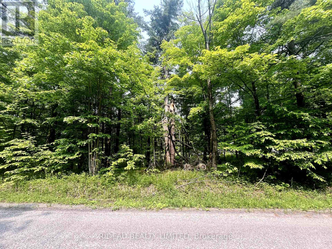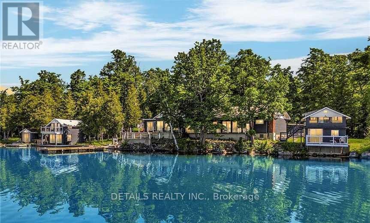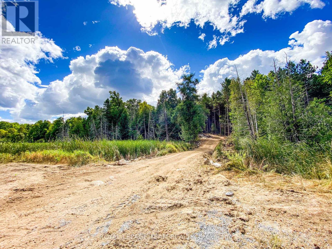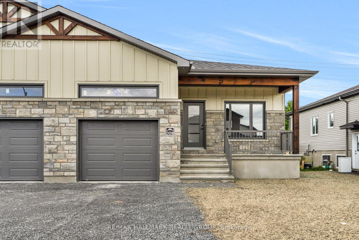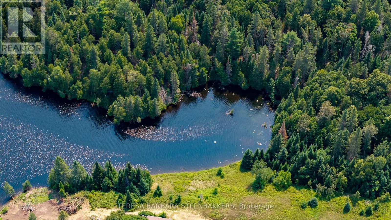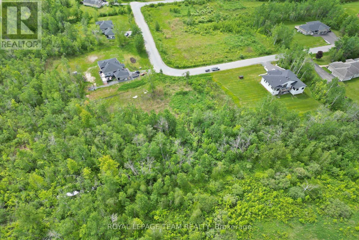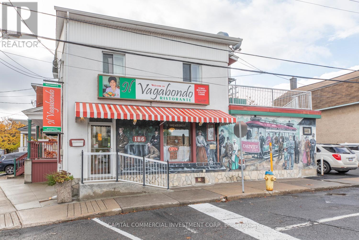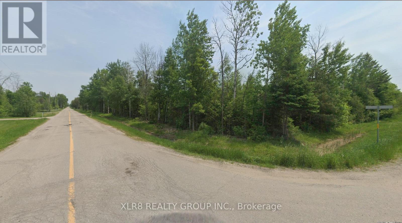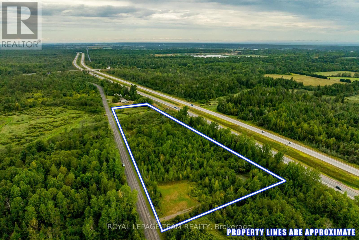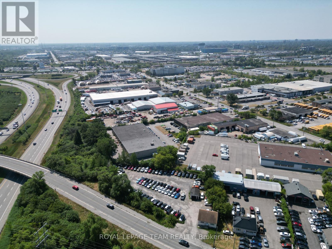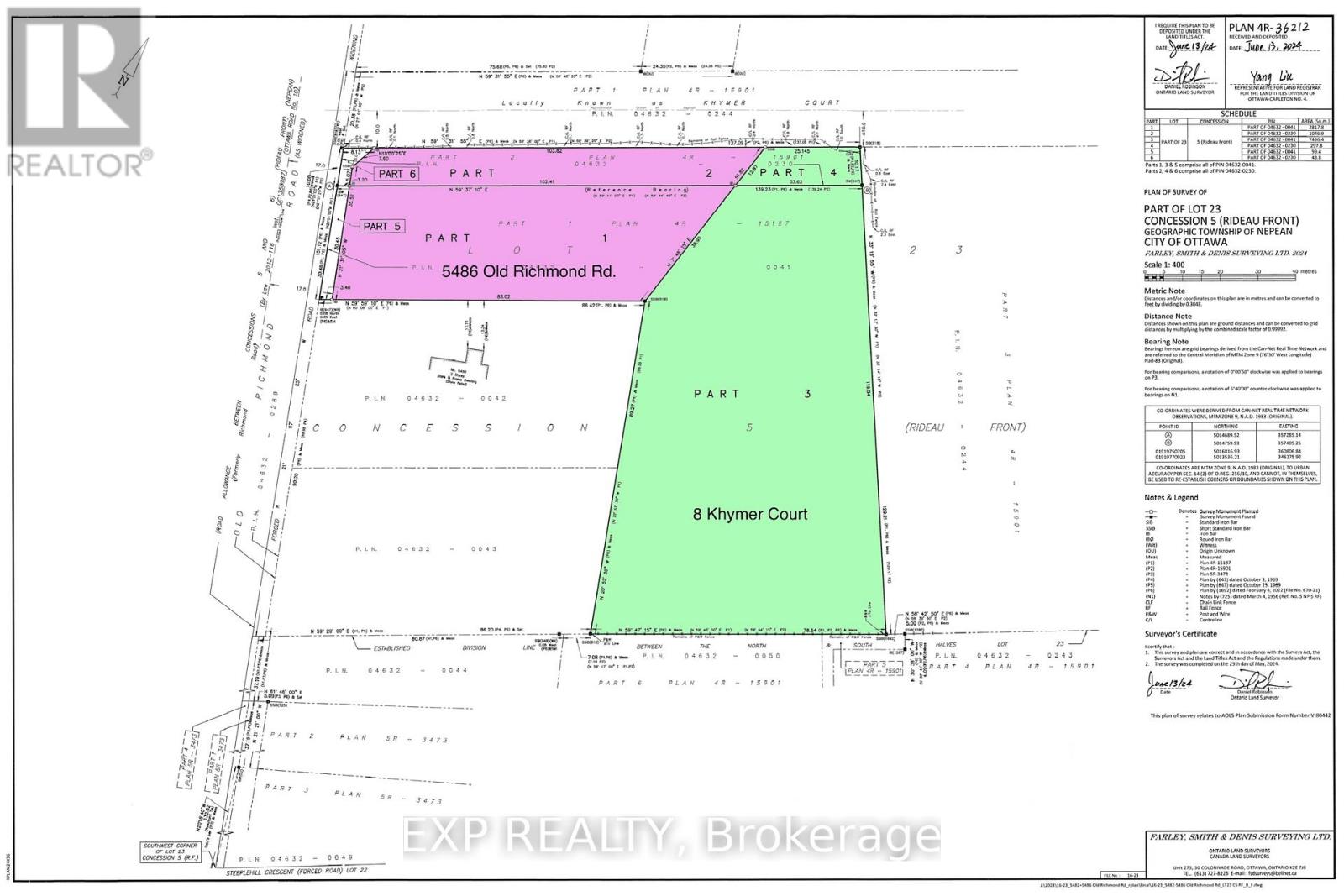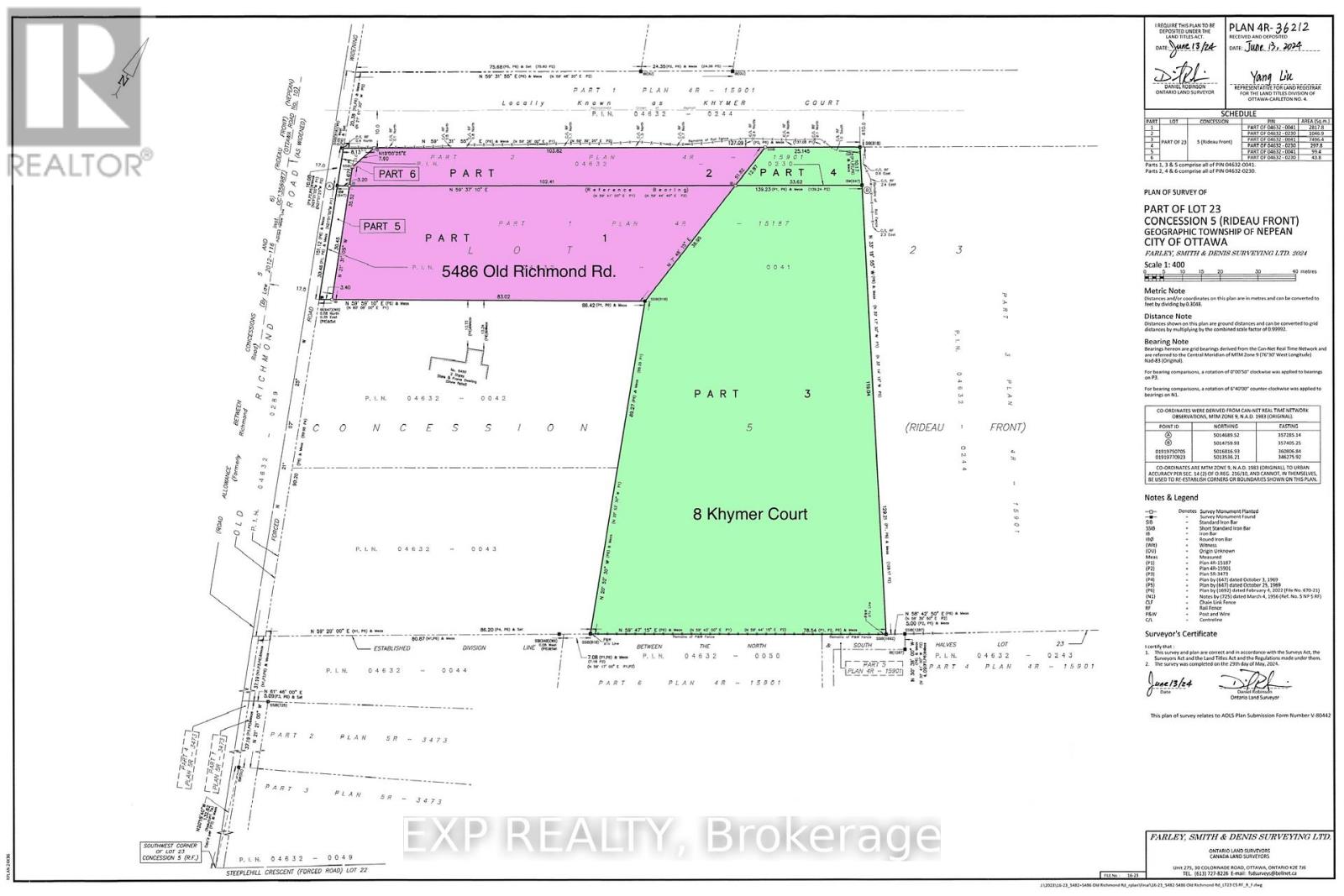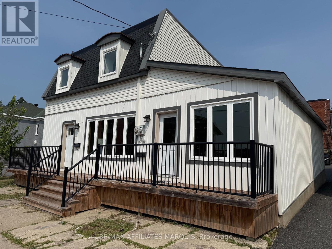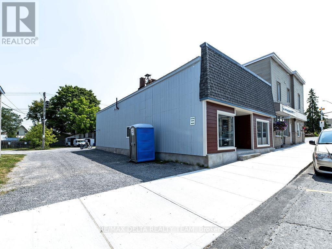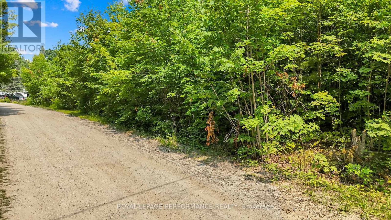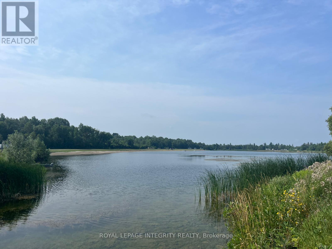126 Prescott Street
North Grenville, Ontario
Incredible opportunity to launch your business in this versatile multi-use rental commercial space on one of the main streets in the shopping district of downtown Kemptville. Great location for a commercial venture location surrounded by trendy cafes, boutique restaurants, next to CIBC & steps from the Post Office. This well designed & highly renovated building is located in a prime location of downtown Kemptville, one of the fastest growing communities in Eastern Ontario. The properties highly sought location includes a rare large lot with private parking at the back of the building and the neighborhood also features plenty of street parking and public parking lots. This commercial ground floor offers 2 versatile commercial spaces totaling approx. 1,500 sq ft, 1 powder room, and 3 designated parking spaces at the rear of the building. Zoned C1-Downtown Commercial this property offers excellent flexibility for this multi-use rental commercial space. Exterior signage is available at the tenants' own expense. Base rent is $4,000 + Hst per month for year 1 to year 3. Additional costs: the tenant will be responsible for their proportionate share of the property taxes, building insurance, snow plowing, garbage, operational costs, maintenance costs, and their total utility usage costs. This prime location provides businesses with a dynamic, accessible environment to thrive. (id:28469)
RE/MAX Hallmark Realty Group
992 Mcgrath Road
Bonnechere Valley, Ontario
Five Acre Private oasis Near Eganville and lake Clear- Build your dream retreat! This property is just over 5 acres and offers both privacy and convenience. Tucked away on scenic McGrath rd just outside the charming town of Eganville. The acreage features a stream running through, mature trees, and cleared areas ready for building. With a curved driveway already in place, it's the ideal setting for your dream home, cottage or nature retreat. There is hydro located at the road making access easy. Enjoy the best of both worlds with secluded country living and easy access to amenities. Eganville offers shops, schools, and dining. Nearby Lake Clear provides crystal clear waters perfect for boating, fishing and swimming. (id:28469)
Exit Ottawa Valley Realty
1042 Mcgrath Road
Bonnechere Valley, Ontario
This beautiful lot just over 5 acres just outside of Eganville offers the perfect setting for your dream home or get away retreat. Located on scenic McGrath Rd the property features a stream running through, mature trees and cleared areas ready for building. A driveway is already in place and hydro available at the road, making it even easier to start your plans. Enjoy the benefits of country living with the convenience of nearby amenities. Eganville is just minutes away offering shops, schools, restaurants, and essential services. Lake Clear is nearby, where you can enjoy boating, fishing, swimming and beautiful scenery. (id:28469)
Exit Ottawa Valley Realty
50 Sullivan Point Road
Laurentian Valley, Ontario
Beautiful 5+acre south facing lot for a private building location with fertile soil and unlimited water. Located minutes from Pembroke on the Ottawa River. (id:28469)
RE/MAX Country Classics Ltd.
0 Highway 17 Highway
Deep River, Ontario
This beautiful wooded 201 ACRE property is a fantastic rural setting for your new home or recreational getaway. This could be your opportunity to capture your own piece of paradise with a picturesque spring-fed Lake, mature mixed bush, excellent highway access, just minutes to Town, and just on the hub of miles of ATV and snowmobile trails. Don't miss it! Call today. Minimum 48hr irrevocable required on all Offers. (id:28469)
James J. Hickey Realty Ltd.
00 Vistula Road
Madawaska Valley, Ontario
Newly severed lot awaiting your dream. Close to Long Lake and the Old Barry's Bay Rd. The Polish Scouts camp is within walking distance. Taxes are not yet assessed (id:28469)
Exp Realty
1297 Merkley Road
North Dundas, Ontario
Here is an excellent opportunity! Check out this 1 acre building lot lined with apple trees on a quiet road just outside the City of Ottawa boundary line. This property has an entrance and drilled well already completed so you can start ahead of the game! But that is not all! The sellers are including the completed septic design plans and home design plans they have to build a beautiful 5 bedroom 5 bathroom home plus includes two apartments in the basement. The project is ready to go! Whether you are looking to build a multi-generational home or a home with some income potential, this property is a possibility for either! PLUS - this location is simply fantastic, with gorgeous views of the fields facing west. The land is also high and dry. Only 20 minutes to the Ottawa International Airport, or 8 minutes to the full-service village of Winchester, which offers shopping, an elementary school, hospital and so much more. Call us for more information! (id:28469)
Royal LePage Team Realty
971 Bathurst 7th Concession
Tay Valley, Ontario
IMAGINE YOUR DREAM HOME RIGHT HERE ON ABOUT 2.5 ACRES and backing onto the privacy of a meadow with open fields to the South and with a border of tree between the paved Concession Road and the location where you would likely position a home quiet and private! Enjoy the convenience of being less than 10 minutes to Heritage Perth for amenities, shopping, dining out and much, much more! Country quietness and privacy can be yours with neighbours not too far away. Plenty of wildlife abound and many bird species are present for your entertainment and enjoyment. Glen Tay elementary school is a few km away. Perth & District Collegiate and St. Johns high schools are in Perth. Located about a one hour drive to Ottawa, there are also plenty of rivers and lakes close by. Hydro is at the road and this lot ALREADY HAS A WELL (well record is available). Service entrance in place. 4 inch drainage tile in place to direct any flow to North corner/Township ditch. Severance is complete. Survey is available. Taxes have not been assessed. DO NOT GO ONTO PROPERTY WITHOUT APPROVAL FROM LISTING AGENT. LOT IDENTIFIED AS PART 2 on survey. DOUBLE METAL GATE IS AT THE LANEWAY RUNNING BETWEEN THE EAST AND WEST LOTS. (id:28469)
RE/MAX Frontline Realty
987 Bathurst 7th Concession
Tay Valley, Ontario
IMAGINE YOUR DREAM HOME RIGHT HERE ON ABOUT 2.5 ACRES, and backing onto the privacy of a meadow with a border of trees between the paved Concession Road and the location where you would likely position a home. A nicely treed area to the west also provides great privacy! Enjoy the convenience of being less than 10 minutes to Heritage Perth for all amenities including shopping, dining out and much, much more! Country quietness and privacy can be yours with neighbours not too far away. Plenty of wildlife abound and many bird species are present for your entertainment and enjoyment. Glen Tay elementary school is a few km away. Perth & District Collegiate and St. Johns high schools are in Perth. Located about a one hour drive to Ottawa, there are also plenty of rivers and lakes close by. Hydro is at the road and this lot ALREADY HAS A WELL (well record is available). Service entrance in place. 4 Inch drainage tile in place to direct any flow North to the Township ditch. Possession after completion of severance. A survey is available. Taxes have not yet been assessed. DO NOT GO ONTO PROPERTY WITHOUT APPROVAL FROM LISTING AGENT. LOT IDENTIFIED AS PART 1 on survey. (id:28469)
RE/MAX Frontline Realty
247 Archie Crain Drive
Drummond/north Elmsley, Ontario
Welcome to Burns Farm Estates - Convenient country living close to town! Discover the perfect blend of rural tranquility and modern convenience in this brand-new subdivision just minutes from the beautiful Town of Perth and all that it offers. Enjoy the peace of a country setting without sacrificing the comforts you rely on; natural gas service, and municipal garbage/recycling pick-up. With an easy commute to both Ottawa and Kingston, this is an ideal location for families, professionals, and retirees alike. Each lot includes a drilled well and HST is included in the price. Build your dream home in a welcoming community surrounded by nature where country charm meets everyday convenience. (id:28469)
Coldwell Banker Settlement Realty
1469 Flanders Road
Brockville, Ontario
Design and Build Your Dream Home in Desirable Rockford Forest! Incredible and rare serviced City lot ready for fall construction. Opportunity awaits. Are you having trouble finding exactly the new home of your dreams? Choose your custom home design, choose your builder, or build yourself! As one of the last remaining lots in the subdivision, you will enjoy a quieter, more settled community with limited new construction noise, dirt and activity. The lot is approximately 49.21 ft wide and 105.95 ft deep. City water, sewers, natural gas, bell and cable are avilable at the lot line! The lot is level and the trees are cleared, ready to apply for your Building Permit. Centrally located in mid town Brockville on a quiet side street and among other fine homes. Close to soccer/baseball fields and the Brock Trail in the summer. Walk to the sledding hills and outdoor skating in the winter. Don't let this rare opportunity pass by! (id:28469)
Sutton Essential Realty
1465 Flanders Road
Brockville, Ontario
Design and Build Your Dream Home in Desirable Rockford Forest! Incredible and rare serviced City lot ready for fall construction. Opportunity awaits. Are you having trouble finding exactly the new home of your dreams? Choose your custom home design, choose your builder, or build yourself! As one of the last remaining lots in the subdivision, you will enjoy a quieter, more settled community with limited new construction noise, dirt and activity. The lot is approximately 49.25 ft wide and 105.97 ft deep. City water, sewers, natural gas, bell and cable are avilable at the lot line! The lot is level and the trees are cleared, ready to apply for your Building Permit. Centrally located in mid town Brockville on a quiet side street and among other fine homes. Close to soccer/baseball fields and the Brock Trail in the summer. Walk to the sledding hills and outdoor skating in the winter. Don't let this rare opportunity pass by! (id:28469)
Sutton Essential Realty
322 Archie Crain Drive
Drummond/north Elmsley, Ontario
Welcome to Burns Farm Estates - Convenient country living close to town! Discover the perfect blend of rural tranquility and modern convenience in this brand-new subdivision just minutes from the beautiful Town of Perth and all that it offers. Enjoy the peace of a country setting without sacrificing the comforts you rely on; natural gas service, and municipal garbage/recycling pick-up. With an easy commute to both Ottawa and Kingston, this is an ideal location for families, professionals, and retirees alike. Each lot includes a drilled well and HST is included in the price. Build your dream home in a welcoming community surrounded by nature where country charm meets everyday convenience. (id:28469)
Coldwell Banker Settlement Realty
265 Archie Crain Drive
Drummond/north Elmsley, Ontario
Welcome to Burns Farm Estates - Convenient country living close to town! Discover the perfect blend of rural tranquility and modern convenience in this brand-new subdivision just minutes from the beautiful Town of Perth and all that it offers. Enjoy the peace of a country setting without sacrificing the comforts you rely on; natural gas service, and municipal garbage/recycling pick-up. With an easy commute to both Ottawa and Kingston, this is an ideal location for families, professionals, and retirees alike. Each lot includes a drilled well and HST is included in the price. Build your dream home in a welcoming community surrounded by nature where country charm meets everyday convenience. (id:28469)
Coldwell Banker Settlement Realty
291 Archie Crain Drive
Drummond/north Elmsley, Ontario
Welcome to Burns Farm Estates - Convenient country living close to town! Discover the perfect blend of rural tranquility and modern convenience in this brand-new subdivision just minutes from the beautiful Town of Perth and all that it offers. Enjoy the peace of a country setting without sacrificing the comforts you rely on; natural gas service, and municipal garbage/recycling pick-up. With an easy commute to both Ottawa and Kingston, this is an ideal location for families, professionals, and retirees alike. Each lot includes a drilled well and HST is included in the price. Build your dream home in a welcoming community surrounded by nature where country charm meets everyday convenience. (id:28469)
Coldwell Banker Settlement Realty
226 Archie Crain Drive
Drummond/north Elmsley, Ontario
Welcome to Burns Farm Estates - Convenient country living close to town! Discover the perfect blend of rural tranquility and modern convenience in this brand-new subdivision just minutes from the beautiful Town of Perth and all that it offers. Enjoy the peace of a country setting without sacrificing the comforts you rely on; natural gas service, and municipal garbage/recycling pick-up. With an easy commute to both Ottawa and Kingston, this is an ideal location for families, professionals, and retirees alike. Each lot includes a drilled well and HST is included in the price. Build your dream home in a welcoming community surrounded by nature where country charm meets everyday convenience. (id:28469)
Coldwell Banker Settlement Realty
00 Charleville Road N
Augusta, Ontario
Severed and surveyed 2 acre lot on paved road, easy access to 401, Prescott, Kemptville or Brockville, level lot HSt is included in price, Buyers to satisfy themselves regarding their own building permits. (id:28469)
Royal LePage Proalliance Realty
881 Bayview Drive
Ottawa, Ontario
Situated about 25k from the Western suburb of Kanata, the Constance Bay "Community" is nestled in the heart of West Carleton Ward & home to one of Ottawa's best kept secrets. Build your own dream home with the potential of a stunning view of the Ottawa River. The summer months are truly what ALL the noise is about. Offering 2 beaches, recreational boating, water skiing, canoeing, hiking, horseback riding, & cycling. Let's not discount the winter where the activities involve cross-country skiing, ice skating, horseback riding, snowmobiling & if you're hearty of character, ice fishing. A Community Centre is located in the core of the community, whose operation is overseen by the Constance & Buckham's Bay Community Association. The Centre includes a free skateboard park along with 2 baseball diamonds (both fully illuminated for night play), soccer fields (full & mini), play-structure, outdoor ice rink & a concession stand. Why wouldn't you want to live here! 24 hr irrev as per form 244. (id:28469)
RE/MAX Hallmark Lafontaine Realty
00 Maurice Street
North Dundas, Ontario
Private Vacant Wooded Residential LOT For Sale by owner. This approx 1 acre triangular shaped lot is located on Maurice Street in the hamlet of Hallville Ontario[Mountain] in North Dundas Township. North frontage - 355.8 ft; West boundary - 258 ft; South boundary - 435.5 ft; A running Creek is part of the back southern boundary. North Dundas Township has approved a residential zoning for this land parcel for the building of a 4 bedroom home 150m2 = 1,614 sq.ft on this footprint. All documentation will be made available to the purchaser. A Civic address has already been assigned to this lot by township. Included in the purchase price is a new Survey [Oct 2024] along with a North Dundas Township Hydrological Assessment which identifies suggested locations for a well, a septic bed and house placement. The front of the lot is situated on an established paved road. Enjoy the sound of running water from the creek which runs through the back southern part of the property along its entire length. The community Hallville Firehall is close - located only .5 km away. It's a 1 min travel time to Hwy #43, and only 10 min travel time to hwy #416 access. This Lot parcel location does provide a quick 12 min driving time to either Winchester or Kemptville. It's also only a 2 min walk from Maurice St to the newly developed family-friendly Hallville Community Park via the newly installed walking path [laneway] constructed over the Creek. Current annual municipal land tax on this 1 acre property is approx $1200.00. Mere Posting. Serious inquiries: 613 989-2215 (id:28469)
Royal LePage Team Realty
4 - 555 California Avenue
Brockville, Ontario
Only unit available in busy commercial plaza that offers a mix of retail and personal services. Very good location, at the doorstep to Brockville's active commercial/industrial area in the city's north east sector. Only one minute from the 401 corridor that can take you to Ottawa (1 hr.), Montreal (2 hrs.), Toronto (3 hrs.) and in between two international bridges. Just under 6,000 sq. ft. that you can use for retail space or storage/wharehousing, C6 zoning. Office and two bathrooms included. This unit has two separate loading dock doors. Good traffic, major box stores, new hotel and Home Depot are your neighbours. (id:28469)
Royal LePage Proalliance Realty
00 Paul Drive
Lanark Highlands, Ontario
About 27 acres of treed land that surround a school. 2 pins being sold together in north end of Lanark Village. Land runs between hwy 511 and Providence Point Rd. 250 foot well onsite offering 160 gallons/ min flow. Residential zoning. (id:28469)
Solid Rock Realty
10605 Main Street
North Dundas, Ontario
Investors Prime Opportunity Awaits! Looking for the right place to build your next project? Here it is! This property is a fantastic investment opportunity, perfectly positioned on busy County Road 3 in South Mountain, the lot offers excellent exposure and accessibility, making it ideal for a wide range of commercial ventures. Zoned C1, the property permits a variety of uses, including retail, restaurant, business office, and more, providing you with flexibility and endless potential. (Buyer to confirm permitted uses with the township.)Whether you're a seasoned investor or an entrepreneur looking to bring your vision to life, this property is waiting to be developed by you. South Mountain is close to Kemptville, Hwy 416, and Winchester, both offering restaurants, Timmies, arenas, curling, and more. Don't miss the chance to make your mark in a location that combines convenience, traffic, and opportunity! (id:28469)
Century 21 River's Edge Ltd
310 Ebbs Bay Road
Drummond/north Elmsley, Ontario
This 2.2-acre treed lot offers the perfect canvas for your custom home or retreat. Located between Perth and Carleton Place and just a short stroll from Mississippi Lake, it blends natural beauty with convenience. With no hydro currently to the property, you can explore sustainable living options or bring in services that suit your vision. The quiet setting allows for ultimate privacy while still being a quick drive to Highway 7. Buyer to do their due diligence with the appropriate authorities to ensure the property meets their intended use. Please do not walk the property without your agent present. (id:28469)
RE/MAX Affiliates Marquis
290 Ebbs Bay Road
Drummond/north Elmsley, Ontario
Perfectly situated between Perth and Carleton Place with Mississippi Lake nearby, this 2.3-acre treed lot is ready for your dream build. A gravel driveway and a small shed/cabin are already in place, giving you a head start on your plans. With no hydro currently to the property, you have the flexibility to design your own energy solution - whether thats traditional connection, solar, or a fully off-grid lifestyle. The setting is private and peaceful, yet only minutes to Highway 7 for an easy commute. Buyer to do due diligence with appropriate authorities to ensure the property meets their intended use. Please do not walk the property without your agent present. (id:28469)
RE/MAX Affiliates Marquis
2209 Jochem Road
Edwardsburgh/cardinal, Ontario
Hunt? Ride ATVs or mountain bikes down the trail or even go for a leisurely stroll & check out the wildlife & many species of birds! Build or simply use as a rec property! Located right beside highway 416, a direct link from Ottawa to highway 401 & the intl bridge. Thankfully most of road noise is masked by mature forest on this incredibly beautiful property consisting of 76 peaceful acres-There is a solid laneway leading from the new entrance culvert halfway through the property & a nice path leading to the very back of this 780 ft x 3172 ft through mature trees, a mixture of mainly spruce, fir & cedars & gorgeous maple ridge consisting of a few acres near the small bridge by the creek near the only wetlands on the 76 acres-Wetlands consist approx. 2-4 acres situated in centre of property-Your builder will love the hill descending from the existing road, an amazing location to build a walk-out basement with an incredible view of tall trees in the lovely forest-As mentioned, you can retain the property for recreation only, there is no obligation to build! If you are looking for paradise that is only a 30 min from suburban Ottawa, this is your peace & tranquility space-10 min drive to schools & all major amenities in Kemptville-Please book your guided tour with listing rep or your agent! If going for a hike, bring proper attire since south portion of laneway is slightly overgrown-Bonus acre of this parcel, a triangle measuring app 119 x 335 ft comes with property & is located west of Jochem overpass on southwest corner of 416-Welcome home! (id:28469)
Solid Rock Realty
439 Hilson Avenue
Ottawa, Ontario
Attention, developers or individuals looking to build their dream home in the heart of Westboro, just two blocks from Richmond Road! One of the largest remaining parcels of land the area! A rare opportunity to redevelop or build the home of your dreams, on a massive treed lot which is just over a half acre. Total area over 22,937 square feet with 80 feet of frontage on Hilson Avenue. (id:28469)
A.h. Fitzsimmons 1878 Co. Ltd.
Lot 55 Hooker Street
Edwardsburgh/cardinal, Ontario
Build Your Dream Home Your Way.... Here's your opportunity to secure a lot just minutes from Prescott, with easy access to Highways 401 and 416. Whether you're planning your custom home or your forever space, this lot offers the flexibility to bring your vision to life. Need more space? The lot beside #56 is also available, ideal for a large garage, workshop, or an attached/separate in-law suite. Want to go even bigger? Lot 40 is also available for purchase. Endless potential. Love to golf? You're a short walk from the Prescott Golf Club. Enjoy the outdoors? Hit the scenic walking path into Prescott, only a short walk up the road, perfect for morning walks, dog outings, or just soaking in the views of the St. Lawrence River. Plus, you're close to the 128-slip Sandra Lawn Marina and Prescott's annual Shakespeare Festival - a summer staple - one decision away. Buyer to conduct their own due diligence with the township regarding building plans, zoning, and permitted uses. (id:28469)
RE/MAX Hometown Realty Inc
Lot 56 Hooker Street
Edwardsburgh/cardinal, Ontario
Ready to build your dream home? This is your chance. Secure a prime lot just minutes from Prescott, with quick access to Highways 401 and 416. Whether you're starting fresh or planning your forever home, this lot gives you the freedom to build exactly what you want. Want more space? The lot beside #55 is also available, perfect for that large garage, workshop, or even an in-law suite. Need even more room? Lot 40 is up for grabs too. Use it to expand your plans without limits. The possibilities are wide open-make it happen this year. Love to golf? You're a short walk from the Prescott Golf Club. Enjoy the outdoors? Hit the scenic walking path into Prescott, only a short walk up the road, perfect for morning walks, dog outings, or just soaking in the views of the St. Lawrence River. Plus, you're close to the 128-slip Sandra Lawn Marina and Prescott's annual Shakespeare Festival - a summer staple. Buyer to conduct their own due diligence with the township regarding building plans, zoning, and permitted uses. (id:28469)
RE/MAX Hometown Realty Inc
10519 Kerrs Ridge Road
North Dundas, Ontario
Join a family-friendly community in Hallville! This building lot is well situated on a side road in the small town, across from Loughlin's Country store. The 0.5 acre lot used to be an outdoor skating rink which is being relocated to the beautiful new park that is currently under construction around the corner. There is a small 22' x 30' building at the front of the property, where skaters would get dressed, which has electricity and a 2 piece bathroom. Most of the land has been paved, including a pavement pad where the rink was. There is also a storage shed on the property. Currently zoned as Residential. A septic system and well would be required, and natural gas is not available in Hallville. Only 8 minutes to the 416 Highway or 10 min to Kemptville for all your shopping needs! This is a great opportunity! (id:28469)
Royal LePage Team Realty
00 Atkins Lake Road
Elizabethtown-Kitley, Ontario
Far from civilization & centrally located 25 min from both Smiths Falls & Brockville is your 143 acre parcel of land with significant frontage on Atkins Rd, featuring a mix of some cleared acreage now covered in bush, softwood & even a small pond! Retreat to the country & leave big city behind! A wonderful opportunity to build a very private home off-grid or take advantage of nearby hydro-75 min from both Kingston & Ottawa (id:28469)
Solid Rock Realty
P7 Clear Lake Road
Rideau Lakes, Ontario
Looking for a place to build your dream home? Look no further! Here is your chance to purchase approx. 2.3 acre vacant lot on Clear Lake Rd. The front of the the lot is lightly treed giving you a chance to keep the front of the lot more private, where as back portion of the lot has a large area already cleared by the present owner. There is Hydro at the road, making for easy connection. Close to Rideau Waterway System, public boat launches, marinas, hiking trails, the Opinicon restaurant and ice cream store and more. Call and book your showing today to see the true potential this property has to offer! (id:28469)
Rideau Realty Limited
411 Pickerel Bay Road
Lanark Highlands, Ontario
Attention investors and nature lovers! Discover this incredible property, a fully operational, 3.95-acre (2PINS) waterfront retreat nestled on the scenic shores of White Lake. This exclusive, group-rental resort is a rare investment opportunity offering a unique blend of comfort, natural beauty, and modern amenities. The property features five charming cottages, a spacious main lodge plus a common area, collectively sleeping up to 35 guests. The main lodge includes two bedrooms, a large common area, TV room, sunroom, and breathtaking lake views throughout ideal for hosting events and weddings. Designed for events and extended stays, the resort comfortably hosts up to 75 people with two kitchens (fully stocked), 12 Bedrooms, 7 bathrooms, outdoor gathering areas, and an event tent. Resort amenities include an indoor heated pool, hot tub, and sauna overlooking the lake, BBQs, recreational equipment, and space for outdoor games. This resort is ideal for family reunions, corporate retreats, weddings, and wellness getaways. With its peaceful setting and close proximity to Ottawa, this is a turnkey business with an established client base, strong online presence, and excellent reputation. Zoned and set up for continued use as a group-based hospitality property, this is an ideal opportunity for lifestyle investors or entrepreneurs. Several upgrades done. Property on gas furnace. 4 owned HWTs. Holding tank. Septic (2,500L). Pool heated on solar. 2 water pumps. No height restriction on buildings. Non-restrictive permits (PART LOT 23 CON 10 DARLING PTS 5 TO 16 ...) (~3acres). Includes all buildings, appliances, furnishings etc. Selling as is, where is. Serious inquires only! Book your tour and make this your own! (id:28469)
Details Realty Inc.
8212 Victoria Street
Ottawa, Ontario
Discover a unique VILLAGE MIXED USE infill site in Metcalfe. This cleared, 1775 sq.m/19,104 sq. ft. property offers 35 meters/114 feet of frontage on the main street, making it ideal for commercial, residential, or mixed-use development. The Village Mixed-Use zoning allows for flexibility in design. A completed Phase 1 Environmental Assessment means the site is ready for immediate planning. Perfectly located across from a scenic community park and near thriving retail, this site provides an excellent development opportunity with convenient access to local amenities. As Metcalfe continues to grow, this property presents a rare opportunity to meet the rising demand in a prime, rapidly expanding area. Buyer to perform their own due diligence. Seller is open to JV opportunities. Don't miss out! (id:28469)
Royal LePage Integrity Realty
1477 Watsons Corners Road
Lanark Highlands, Ontario
This 30-acre property welcomes you with a newly installed culvert and driveway guiding you into nature's masterpiece that is sure to inspire. This stunning acreage boasts mature red pine trees, creating a majestic canopy over the landscape. Diverse foliage includes maples, birch, and a variety of evergreens, adding vibrancy to the surroundings. The rolling hills lend character to the terrain, providing picturesque views and potential building sites. The property's whimsical feel invites exploration, with meandering pathways leading through the enchanting landscape. Bordered by natural ponds, the land seamlessly integrates with the water's edge, attracting local wildlife. Embrace the charm of the red pine forest, the variety of trees and the gentle hills. (id:28469)
Royal LePage Team Realty
308 Zakari Street
Casselman, Ontario
Welcome to 308 Zakari Street, a brand new 1,150sqft semi-detached immaculate 3 bedroom Vincent Construction Jasper 1 modelhome! This gorgeous home features a spacious open concept design with 9' ceilings & gleaming hardwood & ceramic flooringthroughout the main level! A large entrance welcomes guests into the home & a second convenient entrance to the oversize single cargarage. Open concept kitchen/dining/living room. Main floor featuring an oversize primary bedroom with walkin closet; goodsize 2ndbedroom & a full bathroom. Partly finished basement; fully finished 3rd bedroom & laundry area with 3pce rough in. Included: Asphalt entrance, sod installed on lot, Gutters, A/C,Air Exchanger, Installed Auto Garage door Opener. Flexible/Quick closing possible. (id:28469)
RE/MAX Hallmark Realty Group
### Sweets Lane
Greater Madawaska, Ontario
This is a newly approved lot severance with 183' of PRIME stunning, peaceful WATERFRONT on Centennial Lake, accessed by a private road with a deeded R.O.W, off a well-maintained county road. This is a unique opportunity to enjoy recreational living on this highly desirable, clean, large lake, offering miles of great boating for both large and small watercraft, ready to explore countless bays and inlets for great fishing and scenic terrain in a natural setting. Enjoy year round activities including the Calabogie Peaks Ski Hill, Highlands 18 Hole golf course, world-class Calabogie Motorsports Events and yes, hundreds of kms of public trails for hiking, biking and snowmobile trails for families of all ages to enjoy. The lot is just over an Acre with Hydro available, and the waterfront features outstanding views of the lake. The village of Calabogie offers lots of local shopping incl groceries, pharmacy, hardware store, gas stations as well as a local school and library. This property does not have pin or roll numbers yet and is not yet assessed for taxes. Seller requests that interested parties do not walk on the property without an appointment through their Realtor. The Listing Broker is related directly to the Seller and requests that you have your Realtor contact the Listing Broker for full information on visiting the property. See Offer remarks following including that the Buyer's deposit shall be held by the Seller's lawyer and that all offers require a minimum 48 hours irrevocable, HST is in addition to the sales price. Survey is in photos but can send separately upon request . (id:28469)
Teresa Barbara Steenbakkers
17 Rideau Crossing Crescent
North Grenville, Ontario
Spacious corner lot located in the wonderful subdivision of Rideau Crossing to build your spectacular dream home on your own piece of paradise. Over 1 acres lot irregular shape approx 1.3 acres do your diligence for exact size. (185.39 ft x 299.27 ft x 222.40 ft x 107.10 ft x 231.13 ft as per geowarehouse do your diligence). This lot is located close to the Marina & golf courses. You will appreciate the amenities and shopping in Kemptville. Lovely trails near by, nature setting & surrounded by stunning homes. Conveniently located close to the highway for rapid access to your destination. HST in addition to purchase price. Please do not walk the land without a realtor - Any visitor without appointment at your own risks, 24 hours irrevocable on offers, seller reserves the right to review and accept pre emptive offers. All services to be discussed with the proper departments to know how they can get hooked up. Some of the information is available for your understanding with providers. Interim taxes for 2025 are $321.09 as of March 2025 (id:28469)
Royal LePage Team Realty
14 Marier Avenue
Ottawa, Ontario
Landmark mixed-use building (restaurant and apartments) for sale in Beechwood Village! Perfect opportunity for a restaurant/business owner to own and occupy their place of business while living in or collecting rental income from two apartments (1 bedroom & 1 bedroom+den) on the second floor. Servicing Ottawa's Rockcliffe Park, Manor Park, Lindenlea, New Edinburgh, and Vanier neighborhoods and steps from hundreds of newly constructed and planned residential units along Beechwood Avenue which will continue adding to the growing customer base in the area, where limited options exist for business owners looking to own their space. Diligently maintained property comes with complete restaurant fixtures and is licensed for 57 indoor seats, plus the option for an additional 58 seats on the second storey outdoor patio. Walk-in freezer and ample storage space in basement. (id:28469)
Capital Commercial Investment Corp.
0 Glen Smail Road E
Edwardsburgh/cardinal, Ontario
Corner 8.996 ac Residential building lot, with potential to be severed into 2 residential properties. Located on the corner of County Road 44 and the east side of Glen Smail Road (Edwards-Cardinal). Imagine building your new dream home, finished on a foundation starting at $329,000 (model Hillcrest from Sea Hawk Custom Homes* Some conditions apply). Minutes to the Village of Spencerville, 6 minutes from the 401. Backs onto the South Branch of the South Nation River. Please call the listing agent before entering the property. (id:28469)
Xlr8 Realty Group Inc.
Tbd David Manchester Road
Ottawa, Ontario
Build your dream home on 6.5 private acres in Carp! This beautifully treed property offers the ideal balance of rural tranquility and city convenience. A new culvert and driveway have been installed, with the front cleared for your future home and the back portion opened up; perfect for outbuildings, a workshop, or storage. Nestled in a peaceful setting with no rear neighbour, this flat and well-treed lot offers exceptional privacy, abundant wildlife, and star-filled night skies. Located on a hydro serviced road, you'll enjoy the comforts of modern connectivity while embracing a country lifestyle. All this, just 10-15 minutes from Kanata and Stittsville, close to shopping, the Canadian Tire Centre, Tanger Outlets, golf courses, and top-tier sports facilities and only 30 minutes to downtown Ottawa. Whether you're building a custom home or investing in a scenic property, this is a rare opportunity to own prime acreage in one of Ottawa's most sought-after rural communities. Do Not Walk Property Without An Appointment. HST not applicable. (id:28469)
Royal LePage Team Realty
1506 Cyrville Road
Ottawa, Ontario
Prime Light Industrial Lot on Cyrville Road. Exceptional opportunity to acquire a 29,567 sq.ft. (0.679 acre) commercial lot in a high-visibility location on Cyrville Road. Zoned Light Industrial - IL2 F(0.7) H(14) - this property offers flexible use options including warehousing, automotive, drive-through facility, light industrial, medical and more. Flat, cleared, and ready for development, with easy access to Hwy 417, Innes Road, and the city's core. Ideal for investors or owner-users seeking a strategic location in Ottawa's east end. (id:28469)
Royal LePage Team Realty
8 Khymer Court N
Ottawa, Ontario
ATTENTION DEVELOPERS AND CUSTOM HOME BUILDERS! Presenting an exceptional 1.9 acres of V1J land, offering a variety of development possibilities. This is the perfect site to build your dream home, or perhaps even a custom home with a coach house for multi-generational living or additional rental income. The flat lot is surrounded by mature trees, providing both privacy and natural beauty. Located in an exceptional area, it offers immediate proximity to the protected Rideau Trail, as well as all modern amenities. Enjoy the convenience of being just moments away from access to Highway 417. Gas connection is available at the street, and high-speed internet is ready to connect. Don't miss this unique opportunity to create the home you've always envisioned in an unbeatable location! VTB would be considered for qualified buyers. (id:28469)
Exp Realty
5486 Old Richmond Rd. Road W
Ottawa, Ontario
ATTENTION DEVELOPERS AND CUSTOM HOME BUILDERS! Presenting an exceptional 1 acre of Village 1J land, offering a variety of development possibilities. This is the perfect site to build your dream home, or perhaps even a custom home with a coach house for multi-generational living or additional rental income. The flat lot is surrounded by mature trees, providing both privacy and natural beauty. Located in an exceptional area, it offers immediate proximity to the protected Rideau Trail, as well as all modern amenities. Enjoy the convenience of being just moments away from access to Highway 417. Gas connection is available at the street, and high-speed internet is ready to connect. Don't miss this unique opportunity to create the home you've always envisioned in an unbeatable location! VTB would be considered for qualified buyers. (id:28469)
Exp Realty
6 William Street W
Smiths Falls, Ontario
Bright, freestanding commercial space on William Street W in Smiths Falls with about 800-1000 sq ft to work with. This building used to operate as a hair salon and so there are 3 sinks that could be reconnected. The space would also work well as a dog grooming business or retail store with lots of floor space to showcase items. There are 2-3 parking spaces at the back reserved for this building for staff or customers to use. There are 2 bathrooms on the main floor which is a nice feature to offer clients and staff. Washer and dryer hook ups also readily available. The building has nice curb appeal and is private but less than a block from downtown. The two bedroom apartment above is also vacant. (id:28469)
RE/MAX Affiliates Marquis
27 Bridge Street
Mississippi Mills, Ontario
Welcome to the "Manchester of North America," Almonte! Rare Opportunity: Fully Renovated, Energy-Efficient Commercial Retail Building. Investors and business owners, this is your chance to own a high-visibility commercial gem in the heart of historic downtown Almonte. This prime building and land package is a fantastic opportunity, ideally located just across from Mississippi Mills Town Hall and only steps from the bustling, heritage-rich Mill Street, a year-round destination for locals and tourists alike. Zoned commercial with exceptional visibility. Fully renovated and energy-efficient. Located on an extra-large lot with 56+ feet of frontage, a rare find in any downtown core. High foot traffic and strong community presence. Ideal for restaurants, retail, Pharmacies, offices, or mixed commercial use. Downtown Almonte is known for its charm, thriving small business community, and historical appeal. Properties like this seldom become available, especially in such a high-demand rental market with limited quality commercial space with eight private parking spots (id:28469)
RE/MAX Delta Realty Team
0 Legree Street
Greater Madawaska, Ontario
Exceptional building lot in premium idyllic setting directly across from Calabogie Peaks Ski Resort and Calabogie Lake. Build your dream chalet with picturesque views of the hill. A range of outdoor recreational activities are at your doorstop including skiing, snowboarding, swimming, boating, hiking and golf. Deeded water access to Calabogie Lake makes launching your boat easy and convenient.Charming cafe, brewery, restaurants and groceries located just minutes down the street. Whether you're seeking a year-round residence, a vacation retreat, or an investment property, this location offers the perfect blend of natural beauty and recreational amenities. 1 hour from Ottawa and 4 hours from Toronto. (id:28469)
Royal LePage Performance Realty
3117 Carp Road
Ottawa, Ontario
Welcome to Carp Lake Escape a rare opportunity to own a viable campground and your own private, spring-fed lake and retreat, just 5 minutes from the conveniences of Kanata. With 4 km of trails, this peaceful and picturesque property offers a unique blend of natural beauty and city proximity. Currently operating as a campground, and equipped with 5 wells and 400-amp electrical service, it provides a one-of-a-kind experience in the Ottawa area. Tremendous potential for future development or to build your waterfront dream home on a private lake. Refer to attached Zoning By-law for details. (id:28469)
Royal LePage Integrity Realty

