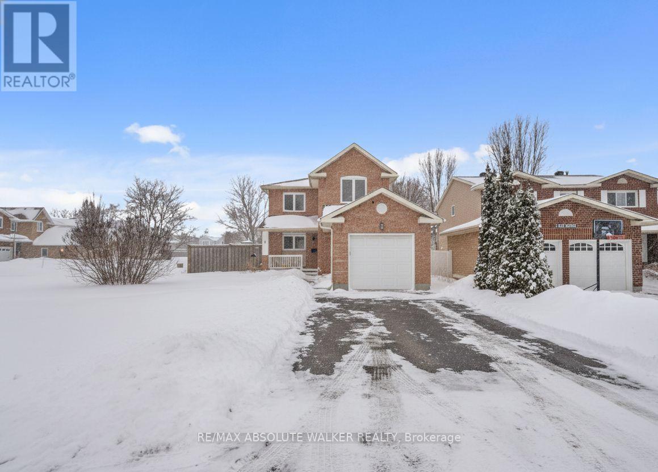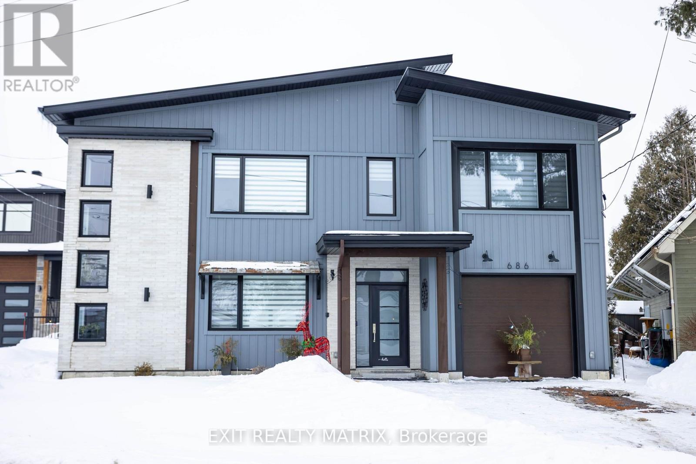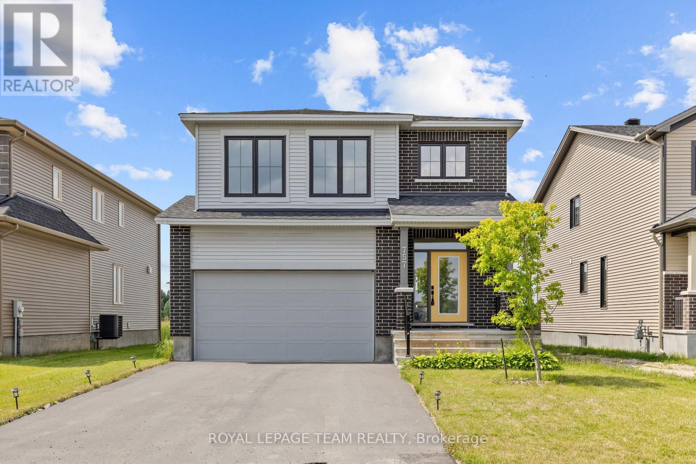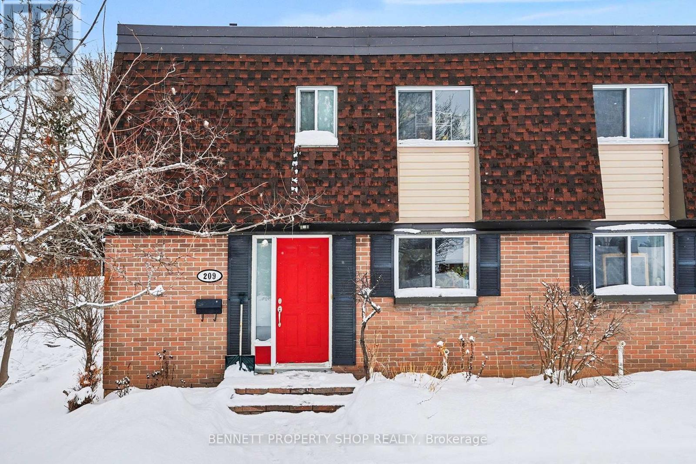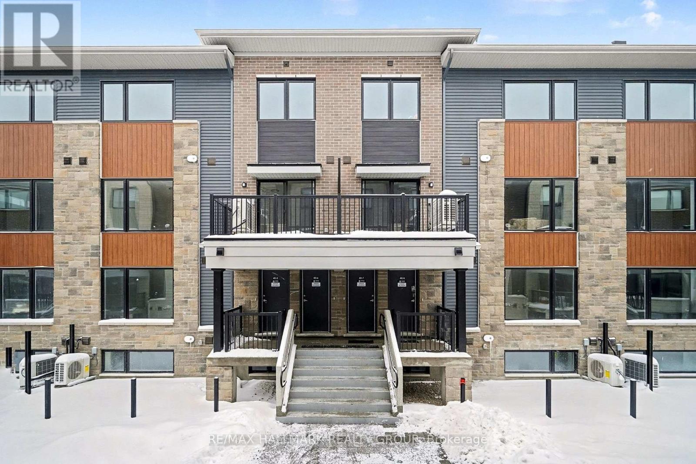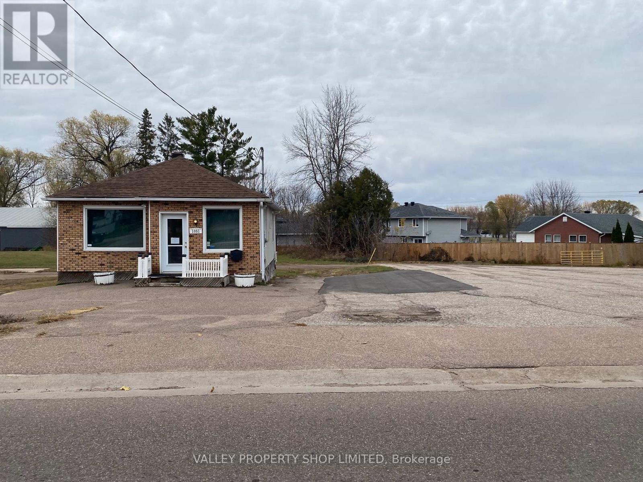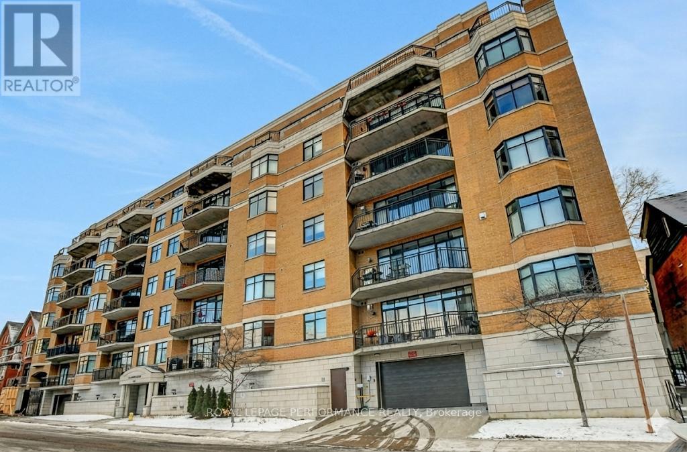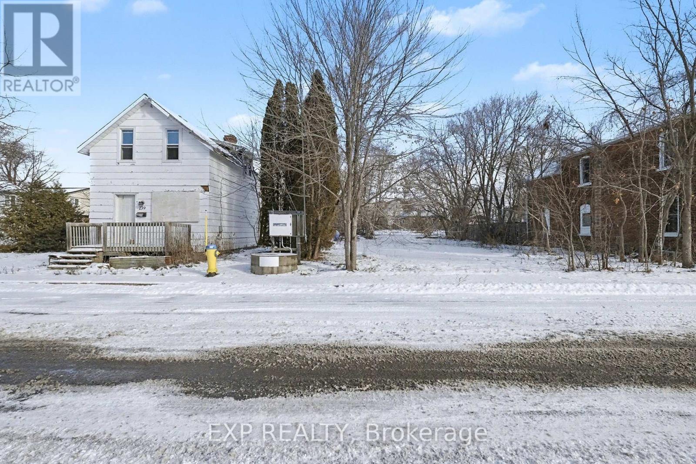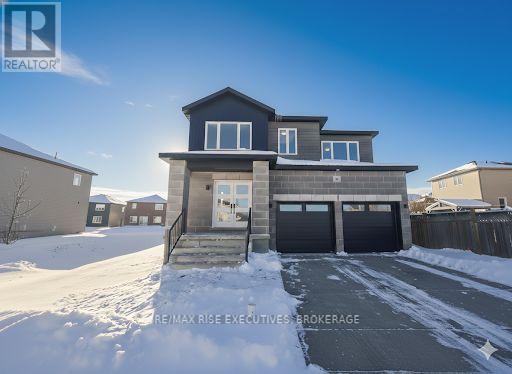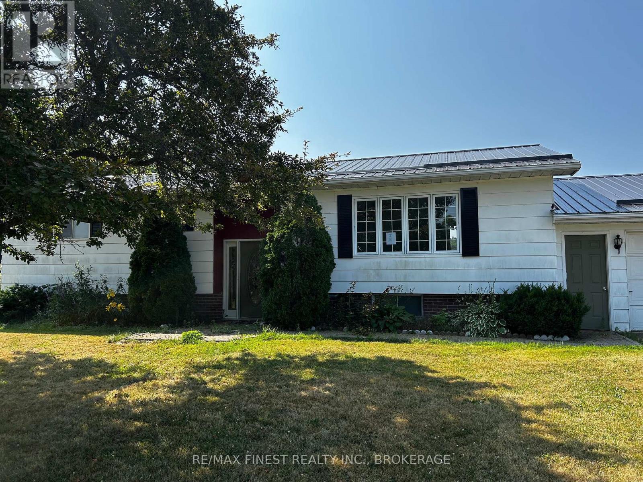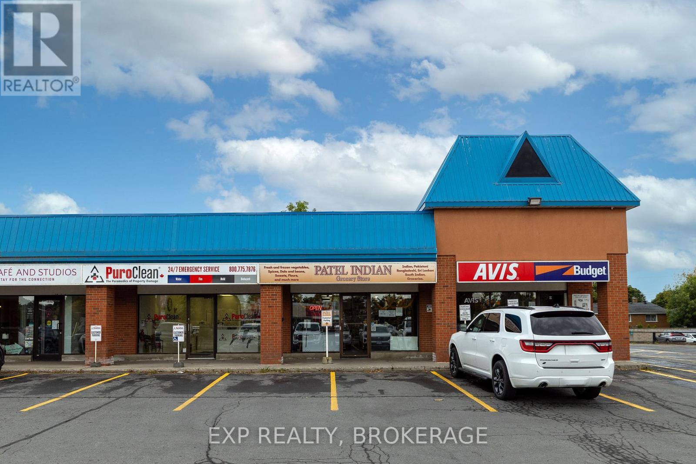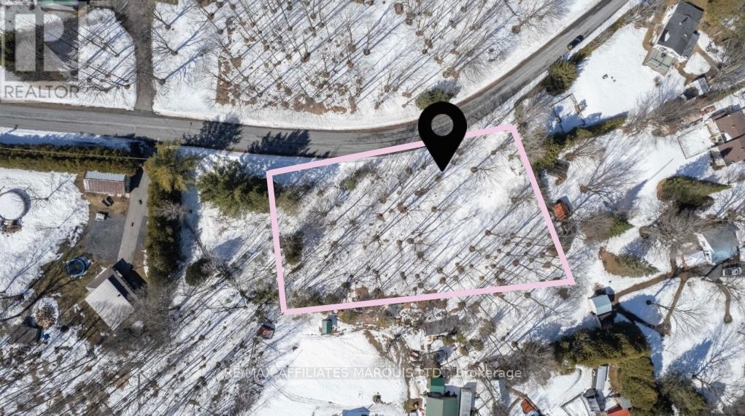1 Stradwick Avenue
Ottawa, Ontario
Your search stops here! Welcome to this inviting 3 bedroom home ideally situated on a corner lot in family-friendly Barrhaven, just steps from schools, parks, shopping, and transit. Designed for everyday comfort and easy living, this property offers both space and functionality in a location that truly delivers. The spacious main floor features a bright living room with a cozy wood burning fireplace, perfect for everyday living or entertaining. A large and bright eat-in kitchen provides ample storage and workspace, with the dining area overlooking the backyard so you can keep an eye on outdoor fun. Main-floor laundry and convenient side-door access add to the home's practical appeal. Upstairs, the generous primary bedroom includes a private ensuite, large walk in closet while two additional bedrooms and a full bathroom offer comfortable space for family or guests. The professionally finished lower level provides excellent bonus space with a den and an additional area well suited for a craft room, hobby space, or recreation room. Step outside to enjoy the private backyard oasis, complete with an inground pool, perfect for summer entertaining and family gatherings. A wonderful opportunity to settle into a well-established neighbourhood and enjoy everything Barrhaven living has to offer. Some photos are virtually staged. (id:28469)
RE/MAX Absolute Walker Realty
686 St Isidore Road
Casselman, Ontario
Welcome to 686 St. Isidore Street in Casselman, a truly unique, carpet-free home that blends modern design with functional living in a way that's anything but ordinary. This thoughtfully laid-out 2-bed, 2-bath property offers a bright and airy living experience, with the main living space elevated to the second floor to maximize light, flow, and comfort. The second level is the heart of the home, featuring an open-concept kitchen, dining, and living area with vaulted ceilings and oversized windows that flood the space with natural light. The stylish kitchen is equipped with granite countertops, a centre island ideal for casual meals or entertaining, and ample prep and storage space. The dining area opens directly onto a deck, perfect for morning coffee, summer barbecues, or unwinding at the end of the day. The living room is warm and inviting, offering a flexible space to relax or host guests. Also on this level is the primary bedroom, complete with a walk-in closet, a striking accent wall, and convenient ensuite access to the full bathroom. The layout offers both privacy and functionality, making everyday living feel effortless. The main floor provides excellent versatility with a spacious recreation area, a second bedroom, and an additional full bathroom, ideal for guests, a home office, or a cozy retreat for family members. Outside, enjoy a fully fenced backyard featuring a shed and gazebo, offering both storage and a comfortable outdoor space to relax or entertain. Located in the growing community of Casselman, this home offers small-town charm with excellent commuter access. Conveniently situated just a short drive to Ottawa and within easy reach of Montreal, it's an ideal location for those seeking a quieter lifestyle without sacrificing connectivity. Close to schools, parks, shops, and everyday amenities, this home delivers comfort, style, and location all in one exceptional package. (id:28469)
Exit Realty Matrix
757 Gamble Drive
Russell, Ontario
757 Gamble Drive is a rare offering in Russell where modern architectural vision meets upscale living on an oversized 50x130 ft lot. This home was built to stand apart, with nearly $100K in premium upgrades, 9 smooth ceilings, rich hardwood flooring, and a sunlit open-concept layout designed for effortless entertaining. The kitchen is a true statement piece with waterfall quartz countertops, high-end appliances, and seamless indoor-outdoor flow. The 450 ft primary suite is a private sanctuary with a spa-inspired ensuite, offering space and serenity rarely found at this price point. A main-floor office, partially finished basement with full bath rough-in, and abundant natural light throughout round out a home that delivers both function and elegance. For the discerning buyer who values design over repetition. Massive pool-sized lot offers tons of possibilities! This is the elevated choice. (id:28469)
Royal LePage Team Realty
41 - 209 Ridgepark Private
Ottawa, Ontario
Well-maintained end-unit townhome located in the established neighborhood of Crestview, facing single-family homes and close to shopping, transit, and schools. Original parquet flooring throughout adds warmth and character. The main level offers a functional eat-in kitchen with granite countertops, stainless steel appliances, a breakfast bar, and ample storage. Bright living and dining areas feature an open, connected layout ideal for everyday living. The second level includes three well-proportioned bedrooms, a large linen closet, and a full bathroom with neutral finishes. A fully finished lower level provides additional living space suitable for a family room, home office, or recreation area, along with a laundry room offering extra storage. The private rear yard offers a comfortable outdoor space for relaxing or entertaining. Just a five-minute walk to a primary school, public school, tennis courts, grocery stores, and a gym, making this a convenient and family-friendly location. Some photos are digitally enhanced. (id:28469)
Bennett Property Shop Realty
5 - 401 Glenroy Gilbert Drive
Ottawa, Ontario
Experience urban convenience in a suburban setting. This brand-new, never-occupied 2 Bedroom, 1.5 Bathroom unit offers a sophisticated layout with high-end finishes throughout.The open-concept living space features a gourmet kitchen with quartz countertops and a full stainless steel appliance package. Residents will benefit from the comfort of an underground heated parking space and the practicality of ample in-unit storage and private laundry.Located in a prime walkable pocket of Barrhaven, you are minutes from major retail, dining, and transit. Tenants must provide: Recent Credit Check (equifax only), completed Rental Application, Proof of employment, Photo ID & last 2 pay stubs for applications to be processed. (id:28469)
RE/MAX Hallmark Realty Group
1051 Pembroke Street
Pembroke, Ontario
Freestanding Office Building. Fantastic location with strong visibility, great signage and abundant parking. Most recently a financial services office but could be great for other uses. Full basement provides great storage. (id:28469)
Valley Property Shop Limited
Ph2 - 260 Besserer Street
Ottawa, Ontario
Penthouse Luxury in the Heart of Downtown Ottawa. Welcome to The Lanesborough, a prestigious Domicile-built residence in the heart of downtown Ottawa, completed in 2004. This spectacular Penthouse (PH2) is a rare offering that blends sophisticated design with downtown convenience. From the moment you step inside, this bright corner unit will impress with its soaring 10-ft ceilings, expansive 1515 sq/ft layout, and stunning wrap-around terrace w/gas bbq hook up offering downtown views of the city skyline. Thoughtfully designed for both comfort and entertaining, this unit features 2 spacious bedrooms, a full-sized den and 2 full bathrooms. The open-concept kitchen is a chef's dream, showcasing custom cabinetry, granite countertops, a gas range, and seamless flow into the elegant living area, complete with a cozy gas fireplace. Step outside to the sprawling terrace, where you'll find multiple seating areas and gas hook-up for bbq, creating your own private urban oasis. Direct access to the terrace can be entered through the primary bedroom, den and living room and includes the following: Gas bbq, storage shed, planters and existing outdoor patio and bistro sets. The primary bedroom retreat offers double closets, and a luxurious 3-piece ensuite. The den is ideal for a home office or media room. The second bedroom with california shutters and ample closet space is conveniently located adjacent to the main full bathroom, making it perfect for guests or family. Additional features include: new hardwood flooring throughout, laundry/storage room with built-in central vacuum, 2 underground parking spaces and 1 storage locker. The building offers the following amenities: Two elevators, a party room and bike storage. Situated just steps from the ByWard Market, Rideau Centre, Ottawa University and everyday essentials like grocery stores and transit. Flexible occupancy available. Your downtown Ottawa penthouse lifestyle awaits you! 24 hrs irrevocable on all offers. (id:28469)
Royal LePage Performance Realty
135 & 139 Charles Street
Carleton Place, Ontario
RARE DEVELOPMENT OPPORTUNITY IN CARLETON PLACE! 135 & 139 Charles Street , with the option to include 42 & 46 Allan Street, create an exceptional multi-lot land assembly in one of the region's fastest-growing communities. Located on a quiet residential street steps from the water and minutes to downtown amenities, this site is perfectly suited for townhomes or a boutique low-rise residential project. Zoning is already in place, the land is flat with easy service connections, and the existing structures on Charles Street are ideal for teardown-offering a clean start for your development vision. A rare chance to build in a highly desirable neighbourhood with strong resale and rental demand. (id:28469)
Exp Realty
80 Dusenbury Drive
Loyalist, Ontario
Rent this beautiful 3-bedroom, 2.5-bath home built by Golden Falcon Homes in the sought-after Golden Haven community. Offering approximately 1900 sq. ft. of bright, modern living space, this home features beautiful flooring, kitchen with granite counters, and a spacious open-concept family room. The primary bedroom includes two closets and a private ensuite, with two additional bedrooms and a contemporary main bath completing the upper level. Enjoy added convenience with an attached garage, covered porch, and a separate entrance to the unfinished basement. Ideally located just minutes from schools, parks, Highway 401, and Kingston amenities, this home combines comfort, quality, and convenience in one perfect home. (id:28469)
RE/MAX Rise Executives
220 Eden Grove Road
Lansdowne Village, Ontario
3 BED 1 BATH, 1117 SQ FT BUNGALOW MINUTES FROM LANDSDOWNE VILLAGE.PROPERTY FEATURING 2 CAR ATTACHED GARAGE, FUNCTIONAL FLOOR PLANALL SITUATED ON A 1 ACRE LOT. PROPERTY BEING SOLD AS IS, WHERE IS. (id:28469)
RE/MAX Finest Realty Inc.
1412 Princess Street
Kingston, Ontario
Exceptional Business Opportunity in Kingston! Discover the chance to own a well-established business located on highly visible Princess Street. This turnkey operation offers a smooth transition with loyal clientele, experienced employees willing to remain, and all equipment fully owned-no servicing contracts or leases to assume. The sale includes over $70,500 in equipment value, featuring upright freezers and coolers, a spacious walk-in cooler, shelving, cash registers, counters, and more. With a client list included, this business is ready for immediate operation and continued success under new ownership. Whether you're an entrepreneur looking for a profitable venture or an investor seeking a solid opportunity, this asset sale provides the perfect blend of stability and potential. Closing and transfer can be arranged quickly, ensuring you can start generating returns right away. Prime location with excellent exposure and steady customer traffic - don't miss this opportunity. (id:28469)
Exp Realty
Lot Sandy Hill Drive
South Glengarry, Ontario
Build your dream home on this stunning lot nestled in a sophisticated, family-oriented neighbourhood.Surrounded by beautiful mature trees, this prime piece of land offers the perfect blend of privacy andcommunity living. Located just outside Alexandria, with a short commute to both Ottawa and Montreal, andnot far from Cornwall, youll enjoy the best of small-town charm with big-city conveniences close by.Customize every detail of your home to suit your lifestyle, from layout to finishes, creating a space thatstruly yours. Dont miss this opportunity to invest in your future and build the home you've always wanted. Call now to start building by spring! 24 hr irrevocable on all offers. (id:28469)
RE/MAX Affiliates Marquis Ltd.

