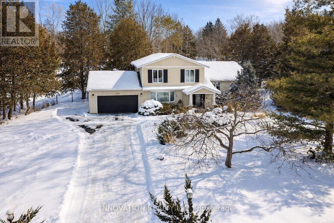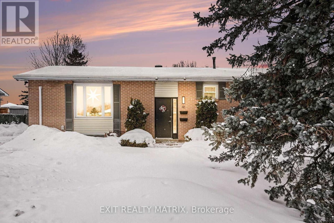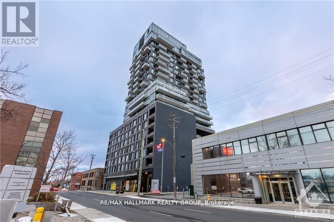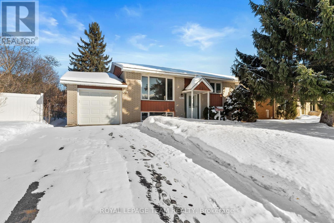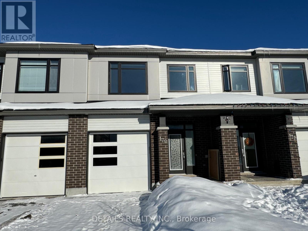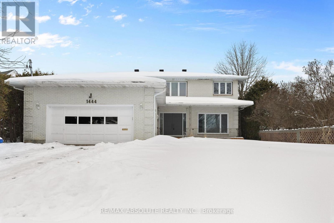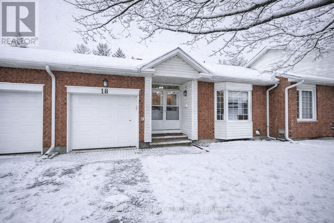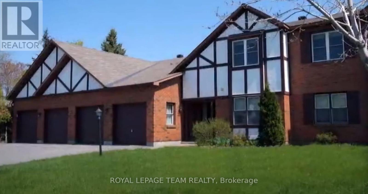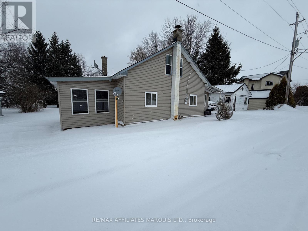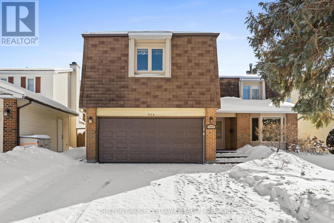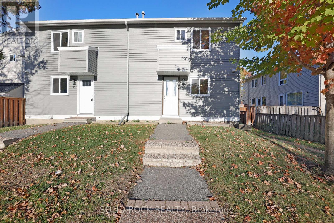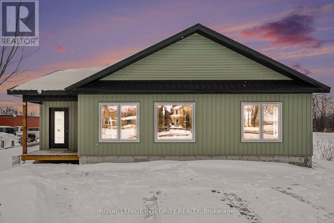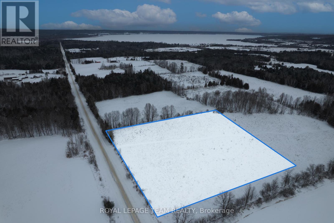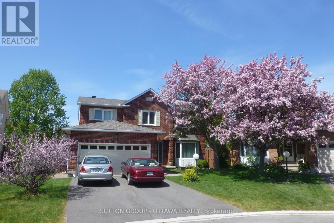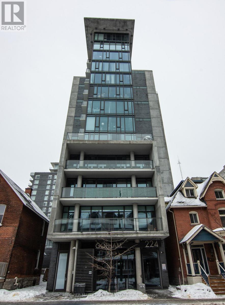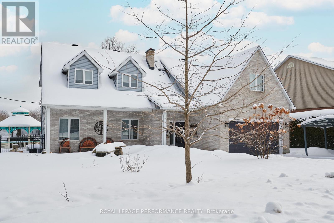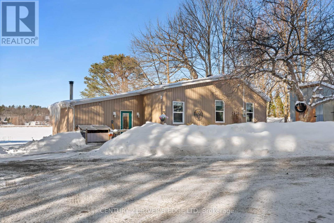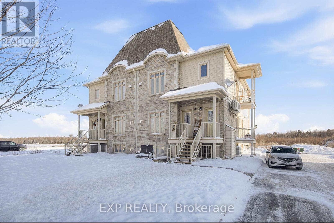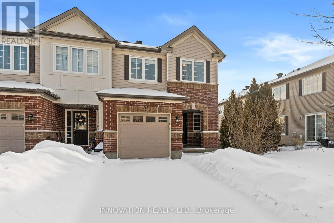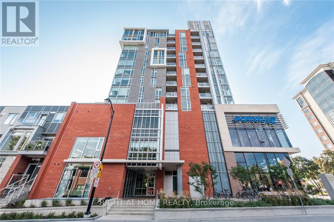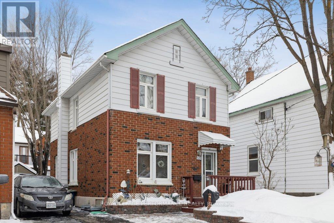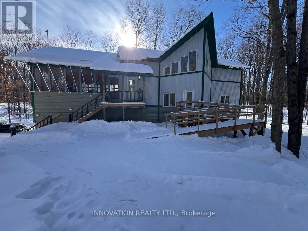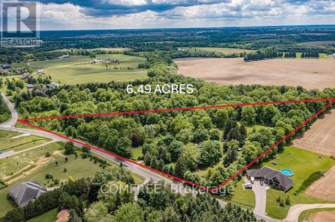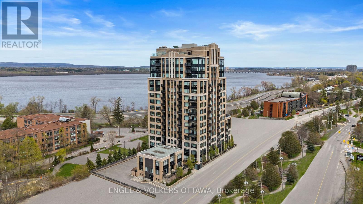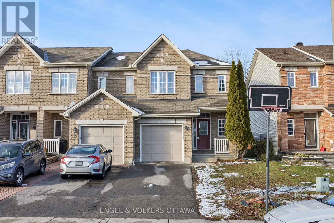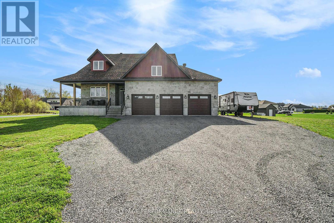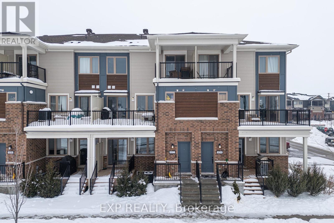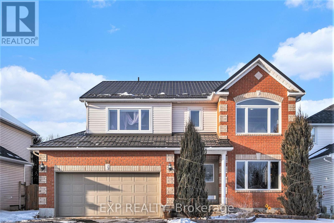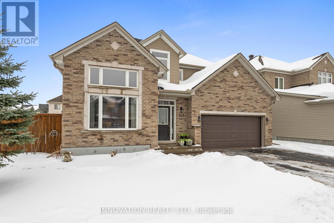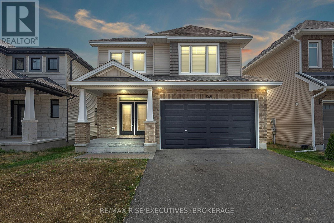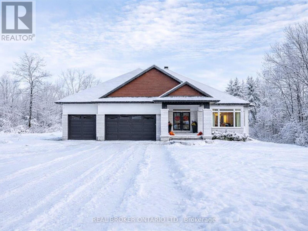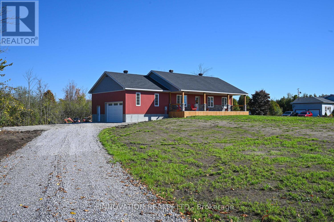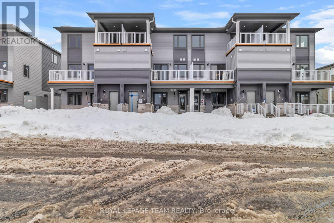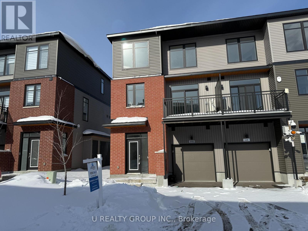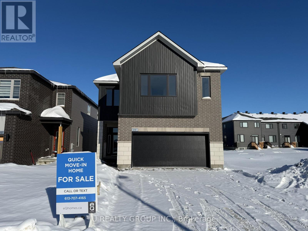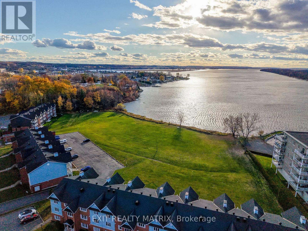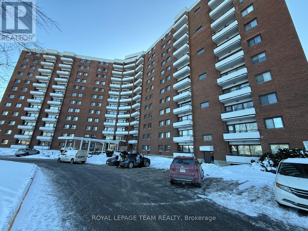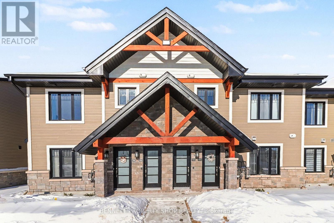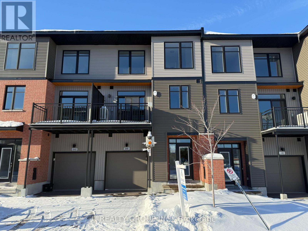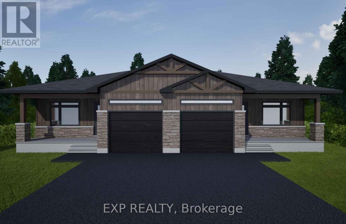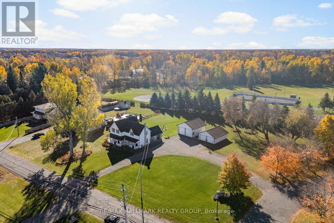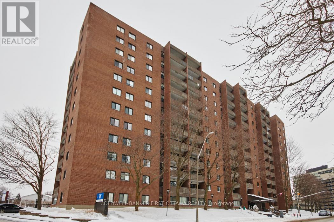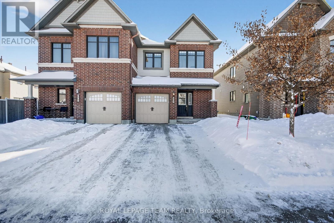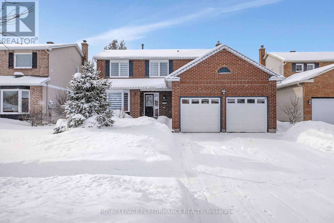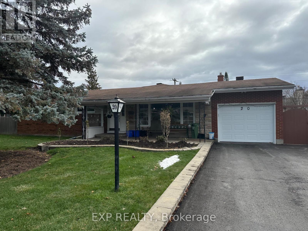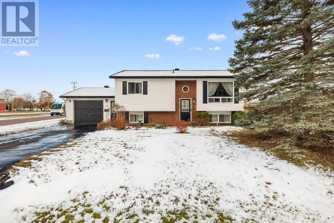5609 South River Drive
Ottawa, Ontario
Deceptively large and rich in character, this four-bedroom, three-bath split-level home offers over 2,500 square feet of thoughtfully designed living space above grade on a rare and exceptionally private 0.925-acre lot-one of the larger properties on the highly sought-after South Island. Tucked away yet just a short walk to Main Street shops, cafés, and restaurants, the home also enjoys tranquil views toward Mahogany Bay, blending village charm with everyday convenience.Inside, the layout unfolds with warmth and function. Hardwood and tile flooring flow throughout, creating a cohesive and timeless feel. The updated kitchen is both stylish and practical, seamlessly connecting to the main living, entertaining and dining areas-ideal for entertaining or relaxed family living. All bathrooms have been tastefully updated, offering modern finishes while maintaining a classic aesthetic. A standout feature is the inviting cedar screened-in porch, complete with vaulted ceilings-a perfect retreat for morning coffee, summer dinners, or quiet evenings surrounded by nature. The den is equally impressive, featuring built-in solid wood custom cabinetry that adds both elegance and utility, making it an ideal home office, library, or media space. The basement is partly finished and ideal for home gym or theatre. The outdoor setting is truly exceptional. The unique and expansive, tree-lined lot provides a level of privacy rarely found. An updated, heated in-ground saltwater pool anchors the backyard, creating a private oasis for summer enjoyment and entertaining. Additional highlights include a double garage with a separate staircase leading directly to the basement, offering excellent flexibility for storage, hobbies, or future development potential. A rare opportunity to own a generously sized home on an extraordinary lot in one of Manotick's most desirable locations-this property delivers space, privacy, and lifestyle in equal measure. (id:28469)
Innovation Realty Ltd.
91 Sheldrake Drive
Ottawa, Ontario
The Ultimate Income-Generator & Modern Masterpiece! Welcome to a rare turnkey opportunity in one of the city's most sought-after neighbourhoods. Whether you are an investor looking for a high-yield property or a homeowner seeking a "mortgage helper" that doesn't feel like a basement, this beautifully renovated bungalow delivers on every front. The sun-drenched & sophisticated upper level features a sleek, modern aesthetic with high-end finishes and an open-concept layout. Large windows flood the space with natural light, highlighting the premium flooring and contemporary kitchen. This apartment offers 3 spacious bedrooms, a full modern bath and a 3 piece ensuite bath. Bonus: A fantastic, reliable tenant is already in place, providing immediate cash flow from day one. The lower level is a Legal, Luxury Secondary Suite. This isn't your average basement apartment. Fully legal, this bright 3-bedroom, 2 bath unit mirrors the quality of the upstairs. Currently vacant-perfect for a multi-generational family, or set your own "top dollar" market rent. Features a modern kitchen, egress windows for safety and light, and premium finishes throughout. Enjoy a massive rear deck perfect for summer BBQs, overlooking a fully fenced, private yard. Includes a sturdy shed for all your seasonal gear. No more juggling cars-the oversized driveway comfortably accommodates 4 vehicles. Situated in a quiet, family-friendly pocket where everything is at your doorstep. Steps from scenic parks, hiking trails, and the local arena. Minutes to top-rated schools, major shopping centres, and public transit for an easy commute. Properties with this level of finish and "Legal Suite" status are rare. With the upper tenant settled and the lower unit ready for occupancy, the math simply works. 24 hours notice for showings. (id:28469)
Exit Realty Matrix
707 - 203 Catherine Street
Ottawa, Ontario
SoBa! A luxury condo located at Catherine; This fantastic Loft is the perfect space for downtown living. With modern appliances, innovative design, you're definitely not going to want to miss out on this one. Floor to ceiling windows, pre-engineered hdwd floors, SS appliance. This 499 sq.ft. (as per builder's plan) has plenty of living space and room for your home office. The open concept floor plan makes this unit airy and the floor to ceiling windows let in plenty of natural light. You can enjoy barbecuing and entertaining your guests on terrace. Centrally located - walking distance to Parliament, Byward Market, Rideau Centre, Rideau Canal, University of Ottawa, Dows Lake, stores, gyms, schools, museum & restaurants. Amenities include Sky Garden Party Room and Outdoor Spa Pool, concierge/security & gym, LRT. (id:28469)
RE/MAX Hallmark Realty Group
1377 Chartrand Avenue
Ottawa, Ontario
If you've been waiting for the best value in the city, this is it! A solid high ranch bungalow in an established neighbourhood with incredible value at $490,000. This 3+1 bedroom, 2-bath high-ranch bungalow is perfect for first-time homebuyers eager to add personal touches and sweat equity, as well as savvy investors seeking a high-potential property with SDU possibilities. Lovingly owned by the original owners since 1968, this home offers approximately 1459 sq ft (above grade) of well-designed living space on the main level. The main floor features a traditional layout with ample room for updates - remove the walls in the kitchen and create an open concept with a large island allowing the natural light to pour through the main floor. Downstairs, the unfinished basement offers high ceilings, large windows and a full bathroom. The home already features two exterior doors - one at the front and one at the back - each opening to stair access, making future development of a secondary dwelling unit (SDU) cost-efficient. Laundry is currently plumbed in the basement, and relocating or adding a second laundry upstairs is easily achievable (should an SDU be your idea). This property is just 650m away from Place D'Orleans, approx 700m from Highway 174, 1.4km from the Park and Ride, 700m from Ravine Park Walking Path. 2015- Furnace, 2013- HWT (John Wood Water Heater), 2005- Windows (Scheel Windows), 2007- Roof (Marathon IKO 25 3-Tab Shingles) Hydro average - $87.25, Enbridge average- $111.67 [72 hour irrevocable on ALL offers] (id:28469)
Royal LePage Team Realty
170 Angelonia Crescent
Ottawa, Ontario
Welcome to this stunning Tartan townhome built in 2023 with 2082 sqft of living space (including finished basement) in the highly desirable Findlay Creek neighborhood! Step inside to a warm and inviting open-concept main floor, featuring a dining area and generous great room, The modern kitchen boasts quartz countertops, stainless steel appliances, soft close cabinetry, and an oversized island that's perfect for meal preparation or gathering with guests. Hardwood flooring through out the main level and stairs which leads to the second floor. There are 3 spacious bedrooms, 2 bathroom and a convenient laundry upstairs. The primary bedroom retreat includes a walk-in closet, a luxurious ensuite with a soaker tub, a big quarts countertop and an oversized walk-in shower. Two additional well-sized bedrooms share a full bath. The fully finished lower level offers a spacious rec room with a big window and a cozy fireplace ideal for both entertaining or a home office, playroom or media space. It also completed with ample storage space. Peaceful, mature surroundings with parks like Pushman, Athans & Emerald Woods great for kids, pets, and outdoor adventures. Easy access to South Keys Shopping Centre and local amenities for dining, shopping & entertainment. Close to excellent schools , LRT station and Ottawa International Airport, about 20-30 minute driving to downtown. Move in ready! (id:28469)
Details Realty Inc.
1444 Normandy Crescent
Ottawa, Ontario
OPEN HOUSE FRI 4-6PM! Excellent location on a HUGE cedar lined premium lot that is flooded with sun ALL day with a lot size of 70 foot frontage & 217 feet down the right side! NO rear neighbours!!! Steps to parks & the outdoor rink- a PERFECT family home in desired central location!. A two story foyer provides a dramatic first impression once inside! Must LOVE marble as there is lots of marble tiles, even the curved open GORGEOUS staircase is marble- RARELY seen feature! Beautifully scaled home offers over 3200 square feet on the 1st & 2nd level (almost 5000 SF ion finished space)the room sizes flow & is sure to impress! Renovated kitchen offers new cabinets & top of the line appliances! There is a beautiful wood burning fireplace surrounded by real stone in the GREAT room! FULL bath on the main level! The 3-season porch is perfect for lazy summer & fall nights! The primary offers a separate "sitting" room that could also be used as a nursery, dressing room, office OR you could have a 5th bedroom on the second level. Updated 5 piece ensuite & walk in closet complete the primary retreat! The recent renovation of the home included the kitchen & baths , freshly painted in a creamy white & ALL the flooring was replaced making this a turn key home! All 3 additional bedrooms on the second floor are a GREAT size! The open landing provides enough space to allow for a homework area or office. FULLY finished lower level has access from the garage without having to go through the home making this a perfect space for a private home office OR in-law suite! The lower level offers a a very cool bathroom, a Finnish sauna, a built in bar, cold storage, lots of open space & plenty of storage There is over 1600 square feet of finished space in the lower level! ! Roof 2013, Furnace 2026, AC 2023 (id:28469)
RE/MAX Absolute Realty Inc.
47 - 18 Oyster Bay Court
Ottawa, Ontario
Welcome to 18 Oyster Bay Court, a beautifully updated home in a desirable Stittsville community. This property has been thoughtfully renovated over the years, with hardwood flooring, a stylish tiled entryway, and a bright open-concept floorplan. The kitchen has been modernized with quality appliances and quartz counter tops, making it perfect for everyday living and entertaining. Both main floor bathrooms were fully redone with new plumbing and finishes (2020), offering a fresh and contemporary feel. The lower level includes refreshed carpeting (2021), adding warmth and comfort to the space. Additional features include updated furnace and A/C (2020), in-unit laundry, a private garage with an updated garage door, and a private outdoor space ideal for relaxing or barbecuing. With inclusions such as appliances and window coverings this move-in ready home blends style, comfort, and convenience. (id:28469)
Century 21 Synergy Realty Inc.
C - 7 Harness Lane
Ottawa, Ontario
Welcome to 7 Harness Lane, a beautifully maintained 3-bedroom, 2-bathroom condo in Kanata's sought-after Bridlewood community. This spacious 1,270 sqft. (MPAC) second-floor unit offers exceptional privacy, comfort, and modern style. The open-concept living area features pot lights and a new gas fireplace, creating a bright and inviting space ideal for everyday living and entertaining. Step out onto your private balcony to enjoy morning coffee or unwind in the evening. The primary bedroom boasts a walk-in closet and private ensuite, while new blinds throughout add a fresh, contemporary touch. Additional highlights include a private garage with remote control and access to premium amenities such as a heated saltwater pool and clubhouse with showers and change rooms. Condo fees include water, building insurance, snow removal, lawn care, and pool cleaning, offering truly low-maintenance living. Ideally located close to transit, shopping, dining, schools, and scenic trails, this is an outstanding opportunity to own a move-in-ready condo in a quiet, family-friendly neighborhood. (id:28469)
Royal LePage Team Realty
H - 1030 Beryl Private
Ottawa, Ontario
Introducing 1030 Beryl Private located in the desirable Riverside South neighborhood. This contemporary Richcraft Condo, constructed in 2018, offers a unique living experience on the 3rd floor, boasting cathedral ceilings and picturesque views of the surrounding forest, with the feeling of living in a tree house. Upon entry, you are greeted by a welcoming foyer accessible from both the front and back entrances, each with its own staircase leading to the front and back exterior doors. With only two units per floor, residents can enjoy a peaceful and serene living environment.The spacious open concept layout seamlessly blends the Kitchen, Living, and Dining areas, perfect for modern living. The well-appointed kitchen features ample cupboard space, including a deep pantry for storage convenience. This residence comprises 2 bedrooms and 2 baths, with the primary bedroom showcasing a sizable walk-in closet and a private 3-piece ensuite. Additionally, in-suite laundry facilities and a utility room housing a furnace and efficient hot water tank contribute to the overall convenience and comfort of the home.Notable features include the balcony-based air conditioning unit and conveniently located parking just outside the front door. Riverside South's prime location offers easy access to major transportation routes such as Earl Armstrong and Limebank Road, providing swift connections to additional amenities in Barrhaven, plus the VIA Rail, the LRT system, and Ottawa International Airport. Don't miss the opportunity to call this property home schedule your viewing today before it's gone. (id:28469)
RE/MAX Boardwalk Realty
16395 Centennial Drive
North Stormont, Ontario
A RARE OPPORTUNITY FOR THE DISCERNING INVESTOR OR HANDY HOMEOWNER. NESTLED IN THE HEART OF AVONMORE VILLAGE IS THIS CHARMING 2 BEDROOM, 1 BATH HOME, COMPLETE WITH DETACHED GARAGE. WITH A LITTLE CREATIVE VISION AND RENOVATION, THIS PROPERTY COULD BE TRANSFORMED INTO A STUNNING FAMILY RESIDENCE OR LUCRATIVE RENTAL INVESTMENT. FEATURING TWO MAIN FLOOR BEDROOMS PLUS A GENEROUS UPPER LEVEL ROOM, IDEAL FOR A PRIMARY BEDROOM OR ADDITIONAL FAMILY LIVING AREA, THIS HOME PROVIDES AMPLE SPACE FOR GROWTH, ALL WHILE ENJOYING A PEACEFUL VILLAGE SETTING WITH STUNNING VIEWS OF SURROUNDING FIELDS. DISCOVER THE FULL POTENTIAL OF THIS EXCEPTIONAL PROPERTY. (id:28469)
RE/MAX Affiliates Marquis Ltd.
908 Chaleur Way
Ottawa, Ontario
Welcome to 908 Chaleur Way, a well-appointed 3 bedroom, 2.5 bathroom home offering space, comfort, and timeless features throughout. The main floor features high ceilings, a bright and functional layout, main floor laundry, and a convenient mudroom. The family room is highlighted by a beautiful brick fireplace, creating a warm and inviting space for everyday living and entertaining. Upstairs, the massive primary bedroom is a true retreat, complete with its own fireplace, a dedicated office or sitting area, and a spacious 4-piece ensuite bathroom. Two additional generously sized bedrooms and a full bath complete the upper level. The basement is fully ready for future development, offering excellent potential to add additional living space, a recreation room, or extra bedrooms. Located in Ottawa's desirable Convent Glen community, this home is close to popular green spaces including Hiawatha Park, Bilberry Park, and Jeanne d'Arc Park, offering access to walking paths, playgrounds, and outdoor recreation. Families will appreciate proximity to Convent Glen Elementary School, École élémentaire catholique des Voyageurs, and Cairine Wilson Secondary School. Everyday conveniences, shopping, transit, and Place d'Orléans are just minutes away, with easy access to major commuter routes. Perfect opportunity to own a one of a kind, lovingly maintained family home. (id:28469)
Sutton Group - Ottawa Realty
35 Thistledown Court
Ottawa, Ontario
OPEN HOUSE Sunday Feb 8, 1-3pm.Great starter home. Maybe less than paying rent. this home is freshly painted and waiting for your finished touches. Newer windows, Siding and shingles by the condo corporation. Updated cabinet doors. Great location is fast to bus transportation or quick onto Greenbank to access the city. walking distance from Walter Baker Sports Complex. Property is clean and ready to go. (id:28469)
Solid Rock Realty
11457 Cameron Road
North Dundas, Ontario
Custom-Built Bungalow on an Expansive Country Lot! Welcome to your future home on Cameron Road in the peaceful community of Inkerman. Currently under construction with a May 2026 occupancy, this custom bungalow offers 2,024 sq. ft. of functional, one-level living. This is a rare opportunity to secure a brand-new build with the chance to collaborate on select interior finishes to perfectly match your style. The heart of the home features a sprawling, open-concept layout designed for both entertaining and comfortable daily living. Built for convenience, the home features a maintenance-free exterior, a dedicated main-floor laundry room, and bright, oversized windows throughout. The Primary Retreat is located at the rear of the home for added privacy, featuring a double walk-in closet, a private ensuite bath, and sliding patio door leading directly to the deep rear lot. Two additional generous bedrooms and a second full bath ensure plenty of space for family or guests. Enjoy the serenity of the countryside with easy access to: Winchester (9 minutes) Kemptville (20 minutes) Barrhaven (40 minutes). This offering perfectly blends modern craftsmanship with the best of rural living. Taxes to be assessed. (id:28469)
Royal LePage Integrity Realty
000 Germanicus Road
North Algona Wilberforce, Ontario
Nearly 4 acres of land with great elevation in a rural setting on a township paved road with hydro. The higher point of the property offers forest views along with views of Lake Dore, something that really needs to be seen in person to appreciate. The land includes a mix of open space and treed areas lining the property, offering privacy. Located just minutes to Lake Dore beach and the public boat launch. About 5 minutes to gas, LCBO, and groceries, with quick, easy access to the Highway. Pembroke is approximately 25 minutes away for shopping, schools, hospital, and other services. A solid option for anyone looking for space, elevation, and a peaceful Ottawa Valley location while still being close to town. Severance is expected to be completed by June 2026. (id:28469)
Royal LePage Team Realty
22 Appaloosa Drive N
Ottawa, Ontario
Welcome Home! This grand four-bedroom, four-bathroom home sits on a spectacular lot. One of the largest (if not the largest) back yards in Bridlewood. Lovingly cared for by its original owner, this home offers over 4,000 sq. ft. of living and entertainment space. It is flexible enough to suit virtually any family situation: large growing family, multi-generational family, or prone to hosting extended family and friends. Expansive picture windows provide beautiful views from the large dining room, kitchen and family room. The main level has an upgraded kitchen, and the family room has built-in shelving with a fireplace providing easy flow and comfort. Cedar French doors highlight the living room, family room and dining room access. Meticulously hand-crafted wainscoting is noted throughout the home. Moving to the second level we find a Primary Suite that is an oasis retreat - larger than most bachelor apartments, with a picture bay window overlooking the backyard. Three more very generous bedrooms complete this level. If you like hosting and entertaining, you will fall in love with the fully finished basement - it is truly one of a kind. Complete with full theatre experience (popcorn machine included) large screen, sound system, bar, lounge area and a 3-piece bathroom - you may not want to leave this space. An exercise room and hobby room with a small enclave office round out basement perfection. An expansive back yard (100' wide) with mature trees provides a beautiful canopy eight months of the year and offers privacy. Professionally groomed trees from a top-notch arborist, a large deck and apple trees, in case you are inclined to bake apple pies for friends and family, provide just the framing. In this backyard you could host up to 100 people easily. There is enough space to put whatever suites your lifestyle - pool, hot tub, gardens or private children's play structures. Pre-inspected report is available upon request. Your agent has dates of improvements/equipment. (id:28469)
Sutton Group - Ottawa Realty
513 - 224 Lyon Street N
Ottawa, Ontario
Located in the heart of Ottawa's Centretown, this stylish 426 sq. ft. studio condo offers modern urban living with high ceilings, floor-to-ceiling windows, and exposed concrete accents. The well-designed layout is filled with natural light and features hardwood flooring, ample cabinetry, and access to a spacious private balcony-perfect for extending your living space outdoors.The contemporary kitchen is equipped with high-end stainless steel appliances, including a gas stove, and the unit also features in-suite laundry for added convenience. Rental requirements include a completed rental application, Agreement to Lease, proof of income, credit report, and previous landlord references. First and last month's rent required as deposit. Tenant pays hydro.Flooring: Hardwood | Deposit: $3,500 (id:28469)
Power Marketing Real Estate Inc.
6099 James Bell Drive
Ottawa, Ontario
Discover the perfect blend of luxury, comfort, and breathtaking waterfront views in this stunning 5-bedroom, 5-bathroom home, just minutes from Manotick. Nestled on a quiet dead-end street and across from Rideauview Golf Club, this meticulously updated home offers high-end finishes and thoughtful design throughout. Enjoy miles of lock-free boating from your clean shoreline and new dock (Summer 2024). The fully landscaped, fenced backyard is an oasis featuring a gazebo with a hot tub, a deck with a retractable awning, and lush perennial gardens perfect for relaxing or entertaining. Elegant & Spacious Interior with 5 Generous Bedrooms Above Grade (including a main-floor bedroom with a full bath nearby, currently used as an office) 4 Full Spa-Like Bathrooms + 1 Powder Room, Grand Kitchen Spanning half the width of the home, offering stunning water views, Soaring Ceilings & Open Loft Area overlooking the living room, ideal for a study or lounge space. Primary Suite Retreat featuring a luxurious ensuite spa bath and a striking tile focal wall. Prime Location & Exceptional Features Located just minutes from Manoticks charming shops and restaurants, this home is designed for both convenience and tranquility. See attached list of upgrades and inclusions, there is truly nothing left to do but move in and enjoy! INCLUDED: Washer, Dryer, Gas Stove, Wall Oven, Refrigerator, Dishwasher, Microwave, Light Fixtures, Ceiling Fans, Window Coverings, Retractable Awning, Central Vacuum, Irrigation System, On-Demand Hot Water Tank, Generac Generator. Don't miss this rare opportunity. Schedule your private tour today! (id:28469)
Royal LePage Performance Realty
70 Kerry Point Road
Leeds And The Thousand Islands, Ontario
Experience the best of waterfront living with this beautiful 2-bedroom, 1.5-bath bungalow set on one acre of landscaped grounds along the St. Lawrence River. Sun-filled rooms feature large windows and hardwood floors throughout, creating a warm and inviting atmosphere. The spacious kitchen offers ample storage and workspace, while the large primary bedroom with a private two-piece ensuite. Cozy up in the living room with the airtight wood stove that efficiently heats the home or sit in the family room and enjoy the beautiful and serene view of Thompson's Bay. Perfect for family and entertaining, the property includes two bunkies for guests, a detached garage, and a workshop. Enjoy private riverfront access, expansive outdoor space, and a serene setting that's ideal for relaxing or entertaining. A great opportunity to own a move-in ready waterfront retreat combining charm, comfort, and lifestyle on the St. Lawrence River. (id:28469)
Century 21 River's Edge Ltd
1, 2, 3 - 201 Bourdeau Boulevard
The Nation, Ontario
Welcome to this well-maintained triplex condo offering three spacious, fully tenanted units-an ideal addition to any investment portfolio. Each unit features a generous layout with walk-in closets and cozy gas fireplaces, adding comfort and appeal for tenants year-round. The top and middle level units enjoy private balconies, providing desirable outdoor living space. Located in the growing community of Limoges, this property offers stable rental income with strong long-term potential. A turnkey investment you won't want to miss (id:28469)
Exp Realty
565 Dalewood Crescent
Ottawa, Ontario
Welcome to this bright end-unit townhouse in the heart of Stittsville. This well maintained home features 3 bedrooms and 3 bathrooms with a walkout basement. Main level includes huge front closet, lots of light, separate dining area and a well laid out kitchen. It even has easy access to your upper level deck for all your BBQ needs! The generously sized Primary Suite includes double walk in closets and private 4-pc ensuite bath. The upper level is completed with two more sundrenched bedrooms as well as a very convenient upper level laundry room. The basement offers a cozy gas fireplace with lots of storage and awesome walk out patio doors to the fully fenced in back yard. Conveniently located close to transit, walking paths, parks, schools and all the amenities of this wonderful growing town. Reach out today for more details! (id:28469)
Innovation Realty Ltd.
806 - 118 Holmwood Avenue
Ottawa, Ontario
Stylish 1-bedroom, 1-bath condo in "The Vibe" at Lansdowne - one of Ottawa's most walkable neighbourhoods (100 Walk Score). Bright open-concept living with floor-to-ceiling windows, a balcony, stainless steel appliances, quartz counters, an upgraded island, improved lighting, hardwood-style flooring, and in-unit laundry. Lots of storage with double-deep closets plus an extra storage locker located on the 3rd floor. Spectacular west-facing views down Bank Street and over the Rideau Canal/Glebe area - ideal for sunsets. Farmers market, shopping, festivals, bike paths, the FAMOUS Rideau Canal, transit, restaurants, cafes & tons of entertainment are just steps away. Dog-friendly building with Lansdowne Dog Park so close by. Exceptional building amenities include a state-of-the-art gym, meeting room, 4th-floor rooftop lounging area with BBQs, party room, lobby lounge, and bike storage. Enjoy walking underground to access the movies, LCBO, and Whole Foods without stepping outside! Low, low, low condo fee of $333.85 per month. This unit is perfect as the pied-à-terre you've always wanted, for the downsizer, or for anyone seeking a secure, low-maintenance urban lifestyle. This building truly has "The Vibe." City of Ottawa 2026 parking rates (buyer to confirm): Summer $37+HST/mo; Winter $172+HST/mo. 24-hour irrevocable on all offers. (id:28469)
Right At Home Realty
525 Kirkwood Avenue
Ottawa, Ontario
Welcome to this meticulously maintained detached home in the heart of Westboro. Offering three spacious bedrooms and two full bathrooms, this home combines comfort, functionality, and location. Beautiful hardwood floors flow throughout the main living areas, while the western exposure fills the home with warm natural light. Enjoy outdoor living on the large rear deck, perfect for relaxing or entertaining. Conveniently located on a bus route and close to all the amenities Westboro is known for, this home is an exceptional opportunity for families, professionals, or anyone seeking a well-cared-for property in a sought-after neighbourhood. (id:28469)
Royal LePage Performance Realty
5149 Carp Road
Ottawa, Ontario
Extraordinary Three-Bedroom Home with In-Law Suite, Large Sunroom and a Huge Garage! Nestled in a serene 5.67-acre maple and mixed bush setting just a short drive from Ottawa, this exceptional four-bedroom, three-bathroom home offers a perfect blend of tranquillity and modern living. As you approach the property, you'll be captivated by the lush surroundings and the stunning architecture that harmonizes with nature. Upon entering, you are welcomed by a spacious and light-filled open-concept living area, featuring large windows that showcase the breathtaking views of the woods. The gourmet kitchen, equipped with modern appliances, ample counter space, and a generous island, is perfect for entertaining or preparing family meals. The adjoining family room provides the ideal space for family gatherings, with easy access to the huge screen room for al fresco dining. The highlight of this home is the expansive sunroom that invites the outdoors in. This bright and airy space is perfect for relaxation or entertaining, featuring large windows and direct access to the outdoor deck. Imagine soaking in the hot tub while surrounded by the peaceful sounds of nature; it's an ideal sanctuary for all seasons. The primary suite serves as a relaxing retreat, complete with an ensuite bathroom that features luxurious finishes and a walk-through closet. The additional two bedrooms are spacious and versatile, making them ideal for a family, guests, or a home office. An exceptional feature of this home is the in-law suite, which offers privacy and comfort for extended family, working-from-home young adults, or guests. This separate living space features its own entrance, kitchenette, and full bathroom, ensuring independence while remaining close to home. The property features a spacious, 30' x 40' heated garage, ideal for car enthusiasts or as an additional storage space. Whether you need room for vehicles, tools, or recreational equipment, this garage meets all your needs year-round. (id:28469)
Innovation Realty Ltd.
99 Mcbay Road
Brant, Ontario
Rare, private 6.49ac | AG1 estate property on McBay Rd. | Pre-approved severance | Dual Dwelling zoning | Classic 1960s brick home right on the edge of the city. A smart buy in this complex real estate market! Welcome to an exceptional opportunity min. from Hwy #403 & Ancaster. Property blends unparalleled privacy & convenience of amenities with powerful investment potential. A large, rural estate in a prime estate Residential area. With nearly 1,000 feet of tree lined frontage, surrounded by forest, undulating landscape, mature trees & wind protected pond, this is more than just a piece of land; it is an oasis where you can unwind, enjoy the outdoors & serene lifestyle. Ideal for families seeking a private compound, investors capitalizing on severance & lower taxes or commuters benefiting from easy access. A Charming, 1960s move-in-ready gem. This 4-level back split home combines vintage character w modern comfort. Upgrades incl. new roof / house (shingle), shop/hobby barn (steel) 2016, new drainage 2015, new plastic septic tank & header 2023. Offering 4 bedrooms, 1 baths, deck & hot tub off principal bedroom, central vac, security syst. doorbell cam, fresh water well, cistern, RO & UV water systems, brick wood burning fireplace & high-speed fiber internet; Uniquely positioned for multiple types of buyers, investors or families alike. The pre-approved severance immediately unlocks options: 1. Develop a Multi-Generational Compound: zoning permits 2 separate dwellings, which remain completely private of one another on retained parcel. 2. Sever an estate lot for immediate ROI, retaining original home & acreage. 3. Construct your forever dream home, & utilize the original residence for guest house or income property. A unique offering for this area. (id:28469)
Comfree
102 - 75 Cleary Avenue
Ottawa, Ontario
Welcome to The Continental by Charlesfort, a highly sought-after building in one of Ottawa's premier locations along the river and steps to transit, pathways, cafés, and Westboro amenities. This spacious one-bedroom, one-bath condo offers approximately 800 sq. ft. of stylish living space, highlighted by soaring ceilings and floor-to-ceiling windows that fill the suite with natural light. The open-concept design features hardwood flooring, a striking stone feature wall with electric fireplace, and a beautifully updated kitchen with granite countertops, newer stainless steel appliances, and excellent storage. Recently refreshed with new paint, this home feels elevated and move-in ready. The generously sized bedroom offers ample closet space, and the renovated bathroom adds a spa-like touch. A rare bonus- a private ground-level terrace, providing your own outdoor space for morning coffee or evening relaxation. Additional conveniences include in-unit laundry, owned underground parking equipped with an EV charger, and an owned storage locker. Residents enjoy exceptional amenities such as an exercise room, a rooftop patio with stunning Ottawa River views, and a stylish games/party room. Offering design, comfort, lifestyle, and an unbeatable location! **Some exterior photos have been digitally enhanced** (id:28469)
Engel & Volkers Ottawa
507 Salzburg Drive
Ottawa, Ontario
This bright and spacious end-unit townhome-one of the largest models on the street-is perfectly located on a quiet dead-end road, just steps from grocery stores, restaurants, schools, and everyday conveniences. The main level offers hardwood floors, a cozy gas fireplace, and a functional galley-style kitchen, all freshly painted and move-in ready. Upstairs, you'll find three bedrooms including a generous primary suite with double-door entry, a walk-in closet, and a private ensuite, along with an open loft that can easily be converted into a fourth bedroom, home office, or playroom. The finished basement adds valuable living space, and the fully fenced backyard provides privacy for relaxing or entertaining. A fantastic opportunity in an incredibly convenient, walkable location. (id:28469)
Engel & Volkers Ottawa
209 Des Violettes Street
Clarence-Rockland, Ontario
Welcome to this stunning 2,718 sq. ft. custom-built bungalow with loft, perfectly situated on a spacious corner lot in a highly sought-after, family friendly community. This 7-bedroom, 4-bathroom home seamlessly blends modern elegance with rustic charm, offering an inviting and functional layout. The wraparound covered porch leads into a bright and airy main floor with vaulted ceilings and an abundance of natural light. The gourmet kitchen is a chefs dream, featuring quartz countertops, floor-to-ceiling cabinetry, a large island, high-end stainless steel appliances, a breakfast bar, and a walk-in pantry, all flowing effortlessly into the dining and living areas. A cozy reading nook and a double-sided gas fireplace add warmth and character to the space. The luxurious master suite boasts a walk-in closet and a spa-like 5-piece ensuite with a soaker tub and double-sided fireplace. The fully finished basement offers an in-law suite, three additional rooms, a wet bar, and a fireplace, providing ample space for extended family. A heated three-car garage, parking for 10+ vehicles, and two 30-amp plugs for trailers add to the home's convenience. Located in a vibrant community with direct access to bike paths and ski-doo trails, this exceptional home offers the perfect balance of comfort, style, and outdoor living. Don't miss your chance to own this one-of-a-kind property! (id:28469)
Royal LePage Performance Realty
3205 Starboard Street
Ottawa, Ontario
Welcome home! The Sugarplum's elegant staircase greets you as you walk in. There is a cozy den, perfect for a home office, and a dining room for family events. The primary bedroom features a walk-in closet and ensuite bath. Finished basement rec room allows for plenty of space for entertaining family and friends. Enjoy hardwood flooring on the main floor, and smooth ceilings on the main and second floors. Take advantage of Mahogany's existing features, like the abundance of green space, the interwoven pathways, the existing parks, and the Mahogany Pond. In Mahogany, you're also steps away from charming Manotick Village, where you're treated to quaint shops, delicious dining options, scenic views, and family-friendly streetscapes. Immediate occupancy. (id:28469)
Royal LePage Team Realty
852 Atlas Terrace
Ottawa, Ontario
Welcome to this beautifully maintained 2-storey home located in the highly desirable Blackstone community of Trailwest / Emerald Meadows, ideally situated on the border of Kanata and Stittsville. This rapidly growing neighbourhood offers exceptional convenience with shopping, transit, parks, and schools all nearby, with additional amenities continuing to be developed. The premium main floor features a builder-upgraded extended kitchen complete with a large island, offering ample workspace, storage, and an ideal layout for entertaining. The open-concept living and dining areas provide abundant natural light and direct access to a private balcony overlooking parkland. The upper level offers two well-sized bedrooms and a full bathroom. The home also includes a convenient main floor powder room. Ensuite laundry with stacked washer and dryer provides added functionality and convenience. Generous storage space is available throughout the home.Located within approximately 1 kilometre of five public parks and two elementary schools, this property is ideal for first-time buyers, downsizers, or investors seeking a home in a vibrant and growing community. (id:28469)
Exp Realty
61 Lamadeleine Boulevard
Russell, Ontario
The perfect fit for the growing family! Move right in to this Valecraft-built 4-bed, 4-bath home offering over 2,700 sqft of comfortable living space. The main level features tile and hardwood flooring, where there is plenty of space to entertain and find your cozy spot beside the fireplace. The updated kitchen shines with new lighting, stone countertops, stainless steel appliances, a natural gas stove, and a convenient main-floor laundry that adds everyday ease. Upstairs, you'll find four generous bedrooms, including a spacious primary retreat with a private 4-piece ensuite. The fully finished lower level offers a large office, 3-piece bath with shower, and ample space for recreation, hobbies, or family time. Summers are a blast with an in-ground pool and a private, fenced, and hedged backyard-perfect for BBQs and outdoor fun. A large garden shed with a matching steel roof, a 2-car garage, and an extra-wide driveway complete the whole package. A must-see opportunity you won't want to miss! Recent updates include: Renovated Stairs (2025), Steel Roof (2024), Front Windows (2023), Hot Water Tank (2021), Furnace (2018). Call/email today for your private viewing! (id:28469)
Exp Realty
525 Grand Tully Way
Ottawa, Ontario
Beautiful 4+1-Bedroom Home in Riverside South! Welcome to your dream home in the heart of Riverside South! This stunning 4+1-bedroom residence combines elegance and comfort, perfect for families or anyone who loves to entertain. As you step inside, you'll be greeted by a spacious open-concept living area bathed in natural light. The modern kitchen features sleek countertops, stainless steel appliances, and ample cabinet space, making it a chef's delight. The inviting primary suite offers a private retreat, featuring a luxurious en-suite bathroom and generous closet space. Three additional well-sized bedrooms offer versatility, perfect for guests, a home office, or a playroom. Step outside to your private oasis, where a sparkling saltwater pool awaits, surrounded by beautifully landscaped gardens. The outdoor space is perfect for summer gatherings or relaxing under the sun. Situated in the family-friendly community of Riverside South, this home is conveniently near parks, schools, and shopping, and within walking distance of the LRT, making it an ideal choice for your family. Don't miss the chance to make this exquisite property your new home! Schedule a viewing today! (id:28469)
Innovation Realty Ltd.
648 Halloway Drive
Kingston, Ontario
Welcome to 648 Halloway Dr a fully finished Tamarack Sable model offering 4 bedrooms, 3.5 baths, and flexible living space across three levels. Perfect for multi-generational living! Bright and inviting, the main floor features a chefs kitchen with granite counters, stainless appliances, and an oversized island, plus a home office, mudroom, and garage access. Upstairs, the spacious primary suite includes a walk-in closet, window seating, and a luxe 5-piece ensuite. Three additional large bedrooms and an oversized laundry room add daily convenience. The finished lower level is ideal for extended family, featuring an in-law suite with common entrance, a bedroom and den, 3-piece bath, and a second kitchen. Located on a quiet, family friendly street steps from trails, parks, and playgrounds and just minutes to shopping, CFB Kingston, the 401, KGH, and downtown. (id:28469)
RE/MAX Rise Executives
119 Ernest Way
Tay Valley, Ontario
Set on a dead end road in Tay Valley, this beautifully finished 3+1 bedroom, 3 full bathroom bungalow offers the perfect blend of modern comfort and natural serenity, all just 5 minutes from the charming town of Perth. The striking exterior, oversized driveway, 3 car garage and over 2 acres lot offer space to breathe and room to grow. Brighten every season with professionally installed Gemstone lighting. Inside, the home opens into a bright, airy layout with warm hardwood floors, large windows, and thoughtfully designed living spaces that feel both welcoming and refined. The heart of the home is the open-concept kitchen, dining, and living area, ideal for everyday living and effortless entertaining. The kitchen features an expansive island, ample cabinetry, a pantry and clean modern finishes. The living room invites you to unwind beside the fireplace, with natural light pouring in from every angle.The primary bedroom is a true retreat, complete with serene views, a calming colour palette, and a spa-inspired ensuite with a double vanity and walk-in shower. Additional bedrooms are generously sized and versatile, perfect for family, guests, or a home office.Downstairs, the fully finished walkout basement adds incredible living space, anchored by a cozy wood stove that makes it the perfect place to relax on cooler evenings. With an additional bedroom, full bathroom, and direct access to the backyard, this level is ideal for guests, extended family, or recreational use.Backing directly onto conservation land, the backyard offers unmatched privacy and a peaceful natural backdrop. Whether you're enjoying morning coffee on the deck or taking in the quiet of the surrounding woods, this is a place where life slows down in the best way. Combining modern finishes, flexible living space, and a truly special setting, this home offers the best of country living with the convenience of town just minutes away. (id:28469)
Real Broker Ontario Ltd.
7462 County Road 21 Road
Augusta, Ontario
Experience the perfect balance of modern comfort and rural serenity in this newly built, energy-efficient 2-bedroom, 2-bathroom bungalow set on a picturesque 1-acre lot. Thoughtfully designed with sustainability and long-term performance in mind, this home features an ICF foundation, Dricore subfloor in the basement, and is strategically built high on the lot for superior drainage, dryness, and year-round efficiency. These smart construction choices help maintain consistent indoor temperatures, reduce utility costs, and ensure lasting quality.Inside, the bright open-concept layout includes a spacious living room with a cozy electric fireplace and a stunning kitchen with quartz countertops, tile backsplash, and abundant cabinetry. Two generous bedrooms and two stylish bathrooms complete the main floor, blending comfort and function beautifully.Outdoor living shines with approximately 400 sq. ft. of covered deck space plus a 160 sq. ft. back deck, perfect for relaxing, entertaining, or simply enjoying the peaceful country setting in every season.The walk-out basement provides endless potential, with a septic system already sized for a future bedroom, bathroom, laundry, and kitchen-ideal for extended family or rental income opportunities.With its energy-smart design, room to grow, and tranquil natural surroundings, this home delivers country living at its most comfortable and efficient. *Bell Fibe available at the road.* (id:28469)
Innovation Realty Ltd.
1004 Parnian Private
Ottawa, Ontario
Discover 1004 Parnian Private, a beautiful and conveniently located stacked townhouse in the heart of Barrhaven. This beautiful and spacious home features 2 bedrooms, 2.5 bathrooms and an upgraded kitchen with stainless steel appliances throughout and quartz Countertops. The quaint front porch and foyer lead upstairs into the living room/dining room. Step into the open concept kitchen and enjoy a cup of coffee or a meal at the charming breakfast bar. The living/dining space features patio doors that provide ample natural light, leading onto the balcony to enjoy the beautiful summer weather. Upstairs, escape to the privacy of the primary bedroom with a walk-in closet and master ensuite with a standing shower. Bedroom 2 has been upgraded to include its own private bath and has a private deck, providing amazing views of the surrounding community. Minutes away from Barrhaven Marketplace, Parks, Public Transportation, Bus Stops, Schools, Shopping Malls, Grocery Stores, Restaurants, Bars and Sport Clubs. Tenanted property, please allow 24 hrs for all showings. (id:28469)
Royal LePage Team Realty
648 Corporal Private
Ottawa, Ontario
Welcome to this brand-new Clementine model by EQ Homes, a rare corner-unit back-to-back townhome offering added privacy and an abundance of natural light. Thoughtfully designed with a modern open-concept layout, this home features stylish finishes, well-proportioned living spaces, and the convenience of low-maintenance living without compromising on comfort or functionality. Being newly built, it delivers a turnkey opportunity with contemporary design and today's building standards-perfect for buyers seeking a fresh, move-in-ready home in a growing community. (id:28469)
U Realty Group Inc.
210 Ginebik Way
Ottawa, Ontario
Welcome to this **brand-new Piper I model by EQ Homes**, ideally located in the vibrant and family-friendly community of **Findlay Creek**. Thoughtfully designed with modern living in mind, this home offers a bright, open-concept layout filled with natural light, clean contemporary finishes, and a seamless flow that's perfect for both everyday comfort and entertaining. Being newly built, it provides the peace of mind of a fresh start-untouched, move-in ready, and crafted to today's standards. Close to parks, schools, shopping, and transit, this is an exceptional opportunity to own a stylish new home in one of Ottawa's most desirable communities. ** This is a linked property.** (id:28469)
U Realty Group Inc.
1c - 160 Edwards Street
Clarence-Rockland, Ontario
Imagine awakening to the shimmer of the Ottawa river, with unobstructed views from your bedroom window. Imagine the refreshing river breezeas you relax with your morning coffee or take in your sunset views from your walkout patio. Well, you don't have to imagine it! This 2-bedroomwaterfront condo situated right next to Du Moulin Park and a public boat launch is an invitation to step into your next chapter NOW...a calmer,simpler and - frankly - more enjoyable one. Welcome to sought-after 160 Edwards in beautiful Rockland, a bilingual and family-centredcommunity where neighbours wave, amenities are growing, greenspace is abundant and the city remains just a short drive away (with plansproposed to expand Highway 17/174 too). Inside this thoughtfully designed & carpet-free 2-bedroom condo, you'll find a layout that offerseffortless flow and an abundance of storage. Sunlight pours in through large windows and walkout patio doors, warming every corner of theopen-concept home. The spacious kitchen offers views right to the water too, with ample room to continue hosting loved ones. Your brightprimary bedroom features an oversized walk-in closet and access to the large 4-piece bathroom, which boasts more storage. Situated on themain floor of the property, the home is an attractive investment, offering secure front & rear access and TWO private parking spots for overnightguests. Trade in your snowblower and mower for a new set of golf clubs, the kayak you've always wanted or a yoga membership you'll actuallyhave time to enjoy. (id:28469)
Exit Realty Matrix
1116 - 20 Chesterton Drive
Ottawa, Ontario
Here is a wonderful high floor 2 bed 1 bath unit available for rent. This unit is updated and carpet free. The bedrooms are on the opposite side of the unit, providing a quieter sleeping area from the living room and kitchen area. Enjoy spectacular views and sunsets. All utilities are included. (Water/heat/electricity). You only need to pay for your internet. (id:28469)
Royal LePage Team Realty
702 - 123 St Moritz Trail
Russell, Ontario
Welcome to modern, serene living in this RARE UPPER-END UNIT built in 2025. This pristine 2-bedroom, 1-bathroom condo offers an unmatched level of privacy, backing directly onto lush green space and a tranquil, treed area. Step into a bright, open-concept layout featuring a neutral palette that complements any style. The spacious living and dining areas are anchored by a cozy fireplace and framed by large windows providing beautiful views of the surrounding nature. Transition seamlessly to your enclosed, over-sized balcony-a true outdoor sanctuary perfect for hosting dinner parties or enjoying a quiet morning coffee in the fresh air. The primary retreat is generously sized, boasting a large walk-in closet and a versatile nook ideal for a home office or extra furniture. Indulge in the spa-like bathroom, fully equipped with a modern walk-in shower and a separate soaking tub. This unit is move-in ready with new appliances, an ensuite laundry, and dedicated storage. Experience ultimate convenience with a rare parking spot included and a local park just a 30-second walk away. Located in a vibrant, growing community, you are minutes from major highway access, trendy restaurants, and essential shopping. Don't miss this chance to own a private nature-side oasis with every modern urban convenience. 24 hours irrevocable on all offers. Some photos are digitally enhanced. (id:28469)
Bennett Property Shop Realty
646 Corporal Private
Ottawa, Ontario
Welcome to this brand-new Holden model by EQ Homes, an interior back-to-back townhome thoughtfully designed for modern, low-maintenance living. The open-concept layout offers a seamless flow between the kitchen, dining, and living areas, enhanced by contemporary finishes and natural light. Upstairs, the well-proportioned bedrooms provide comfort and functionality, while the newly built construction ensures a move-in-ready experience with today's standards. Ideal for first-time buyers, downsizers, or investors, this home combines style, efficiency, and convenience in a growing community. (id:28469)
U Realty Group Inc.
Lot 10a 1 Finch Street
North Stormont, Ontario
NEW! NEW! NEW! A modern 2 bed 2 bath, semi detached bungalow! Be the very first to live in this new build right in the heart of Finch! Live the small town life with the modern luxuries, a home built with only the finest of craftsmanship. Enjoy the bike trails, arena, and walking trails, surrounding yourself with beautiful nature. Customizable finishes and layouts available - choose your preferred flooring, cabinetry, countertops, and more to create a home that truly reflects your style. (id:28469)
Exp Realty
1456 Meadow Drive
Ottawa, Ontario
Are you looking for space, close proximity to the city & the opportunity to run a business from your home? Look no further than this amazing opportunity situated on a large lot in the heart of Greely just 25 minutes from Ottawa, just shy of an acre with no Rear Neighbours, walking distance to local amenities & conveniently located right beside the community centre. With the mixed zoning the possibilities are endless. 2 Detached Double Garages with power for storage & additional workspaces plus parking for plenty of vehicles, equipment etc. with a large circular driveway. This spacious 4 bedroom boasts over 2460 sq feet & has retained it' s character & country charm with modern thoughtfully planned renovations throughout. Sit on your porch swing on your covered verandah to enjoy your morning coffee or read & relax. Updates include the kitchen/eating area, rustic wood block island with a breakfast bar, stainless steel appliances, built in cabinetry & coffee nook. Gleaming hardwood flooring on the main floor. 2 full custom bathrooms, 1 -3 pc & 1 -5 pc. Walk in shower with rain forest shower head. Beautifully tiled done in white & grey. Open living/dining room is filled with natural light with an electric fireplace. A very versatile space currently used as a living space. There is room in your kitchen for a large dining room table. Original wood hand crafted staircase leads you to the second level to a large primary bedroom with a wall of closets, a generously sized 2nd bedroom & updated 5 piece bath with double sinks. There are 2 additional large bedrooms separated by stairs on the other side of the home & both bedrooms can be accessed from a second staircase from the kitchen. Original hardwood flooring preserved. Generlink installed in 2023 & Furnace in 2022. Extension with separate entrance is the perfect space for your office allowing you to see clients without accessing your home. Don't miss on this Rare opportunity! (id:28469)
RE/MAX Hallmark Realty Group
1107 - 1100 Ambleside Drive
Ottawa, Ontario
Welcome home to this fabulous 2-bedroom, 1-bath condo perfectly situated in a central, convenient location. Freshly painted throughout and featuring brand-new luxury vinyl plank flooring, this move-in ready unit, offers a bright and spacious living area. The kitchen has been opened to the dining room, creating an inviting layout ideal for everyday living and entertaining. The updated bathroom includes a new vanity, toilet, and linen cabinet, while a new electrical breaker panel provides added peace of mind. Enjoy a generous primary bedroom and a well-sized secondary bedroom, perfect for guests, a home office, or additional living space. Residents also benefit from an impressive array of amenities, including a fitness center, sauna, outdoor saltwater pool, party room, bike storage, terrace with BBQ, and a guest suite. Just steps to transit-including the future LRT on Richmond Road - this is carefree, affordable living minutes from everything you need and love: a public beach, restaurants, shopping, outdoor recreation along the river parkway, and the vibrant communities of Westboro and Wellington Village. 24 hours irrevocable on all offers. Some of the photos are virtually staged. (id:28469)
Coldwell Banker First Ottawa Realty
526 Paine Avenue
Ottawa, Ontario
This move-in-ready, semi-detached home is bright, spacious, and well-maintained. The Southeast-facing property is newly painted, non-smoking, pet-free, and offers ample natural light. The main floor features hardwood flooring throughout, a large living room, and an open-concept kitchen with stainless steel appliances, a two-tiered island, and direct access to the back deck and yard.The second floor offers a large primary suite with a walk-in closet and an upgraded 3-piece ensuite, along with two additional generous bedrooms and a full 4-piece bathroom. The fully finished basement provides an expansive space for a family room, laundry, and extra storage.The home features a widened driveway for easy parking and is located in a mature neighborhood near wetlands, lakes, parks, and sports facilities. It is situated within the Earl of March school boundary and offers an amazing location close to shopping centers, supermarkets, banks, and the Tanger Outlets. Commuting is convenient with proximity to the 417 Expressway, multiple bus stops, school bus routes, and the CTC. (id:28469)
Royal LePage Team Realty
1310 Prestone Drive
Ottawa, Ontario
IT'S A LOTTERY WIN with this Beautifully Presented Property ! Step into this impecciably maintained home where tasteful Renovations create a welcoming intimate space. Modern finishings, quality Hardwood & Laminate Flooring, Custom Blinds, Crown Mouldings, Flat Ceilings on the main level showcase the value this property offers. The Open Concept design & generous space in the Living & Dining allows for an easy flow when entertaining family & friends. Cozy up in the Family Rm with a book, a movie or nap infront of a roaring fire. Meal prep in this Renovated Kitchen is a pleasure for those who love to entertain. Its design features generous space & functionality & accommodates sizeable gatherings. Quality appliances, a bounty of Cabinetry ,Quartz Countertops and in the Heart of the Home, an 8 ft Centre Island dressed in complementary Granite where everyone gravitates.The Renovated Laundry Rm is a Show Stopper .The Primary Bedroom has been EXPANDED incorporating the 4th bedroom, creating an intimate Retreat to relax in your personal space .Primary Bdrm has a 4pc Ensuite & Walk In Closet. The Lower Level finished with high end Laminate flooring provides additional premium living space with a 2nd Family Rm, Office & Fitness areas. Unwinding in this Back Yard Oasis comes easy! Soothe those tight muscles or get in a bit of exercise in the luxurious Swim Spa that accomodates 11 people ! Hang out in the Gazebo on those beautiful summer evenings, Enjoy delicious meals on the stone Patio or upper Deck in this private tranquil Outdoor space. If you prefer to grow your own herbs, then you will love this raised 8 ft Cedar container, keeping your plantings organized & protected all season. The back yard is completely fenced & dressed with solar lights and gorgeous gardens , adding ambiance & vibrancy .It just doesn't get better than this! Book your viewing before it's gone. (id:28469)
Royal LePage Performance Realty
20 Wallford Way
Ottawa, Ontario
This well-maintained brick bungalow offers a versatile and inviting layout, featuring three bedrooms on the main level, complemented by a lower-level office/den, or additional bedroom, along with one full bath and two convenient powder rooms. Solid oak hardwood floors and an open floor plan, create a great setting for both everyday living and entertaining. The spacious kitchen opens to the dining and living areas, allowing you to stay connected with family and guests, while the adjacent family room with gas fireplace adds warmth and comfort. Step outside to a covered deck overlooking a fully fenced backyard-perfect for gardening, barbecuing, and enjoying time with friends and family. The primary bedroom includes a powder room ensuite, while the lower level offers a family room with wood-burning fireplace, large rec-room, ample storage, and flexible space that could easily be adapted for a secondary dwelling unit. Additional features include a single-car garage with yard access, a driveway accommodating up to six vehicles, and attractive stonework along the front walkway. Located in the established and sought-after City View area of Nepean, this home is close to shopping centres, restaurants, schools, hospitals, parks, and recreational facilities, with easy access to public transit and major routes for a convenient commute throughout Ottawa. A solid home with excellent fundamentals, ready for your personal finishing touches. (id:28469)
Exp Realty
15 Dutch Drive
Petawawa, Ontario
Welcome to this tastefully updated home within walking distance to the Civic Centre and many major amenities. This home features 5 Bedrooms, 2 Bathrooms and a fully finished basement. The spacious living room offers enough room for the whole family. The bright dining area is situated directly off the kitchen and features sliding doors leading to the back deck area with a fully fenced backyard. The kitchen has been recently updated and offers ample storage for all your entertaining needs. The fully finished basement features 3 more bedrooms, a full rec room, laundry area with doors leading to the garage and an updated bathroom. All within walking distance to the Civic Centre, playgrounds, entertainment and many major amenities. Book your own private showing today and see all that this home has to offer. (id:28469)
Century 21 Aspire Realty Ltd.

