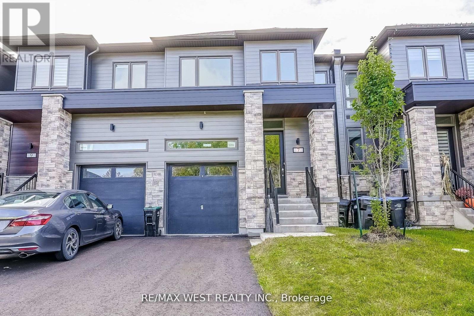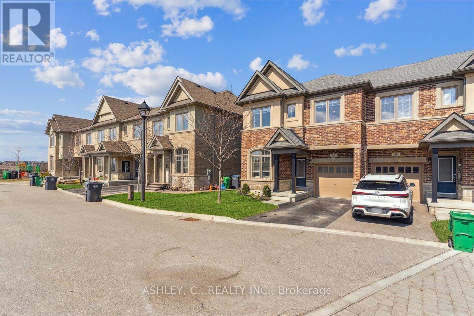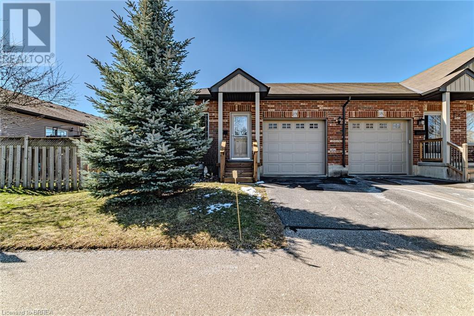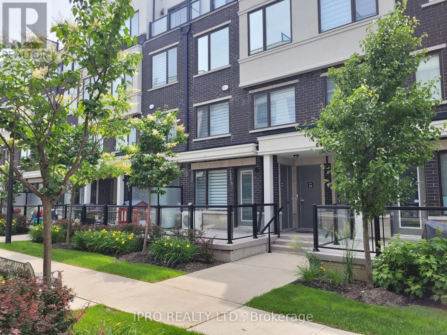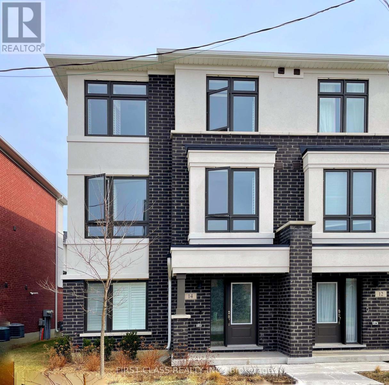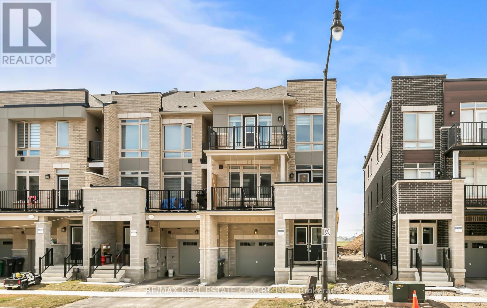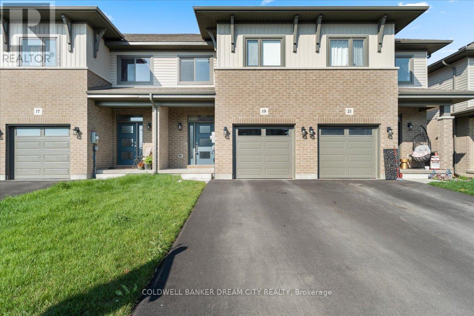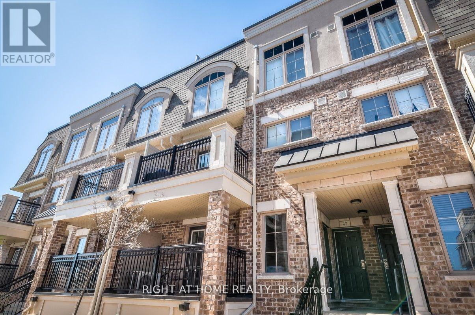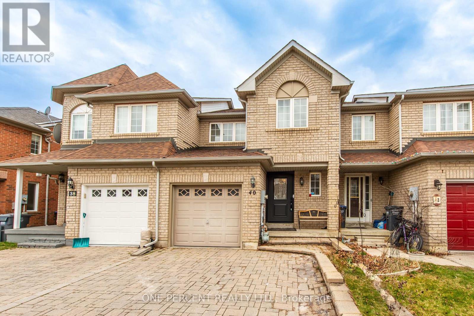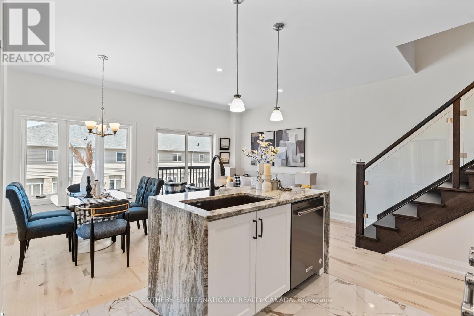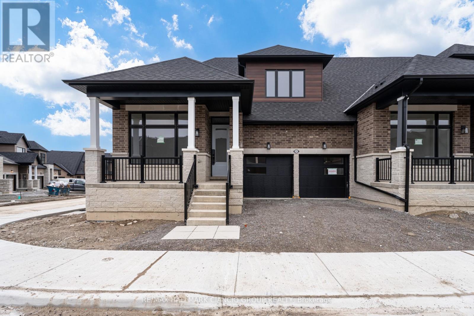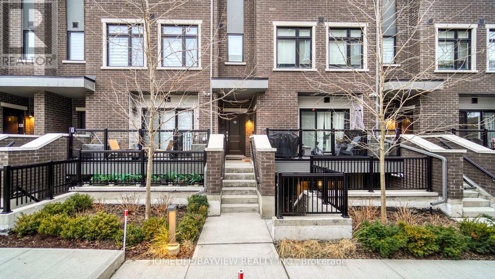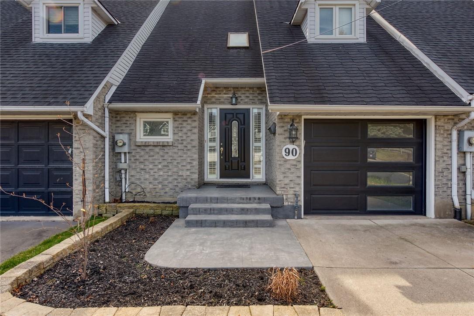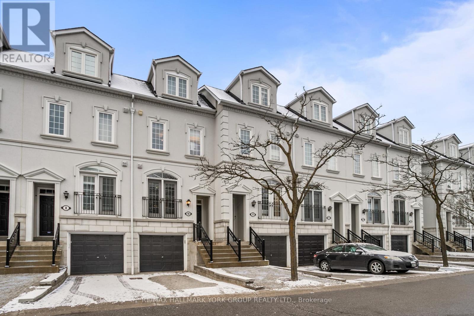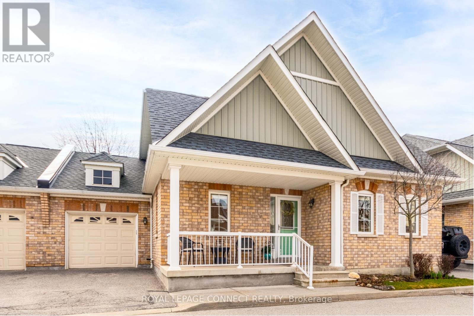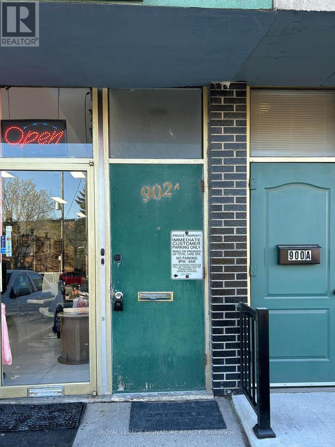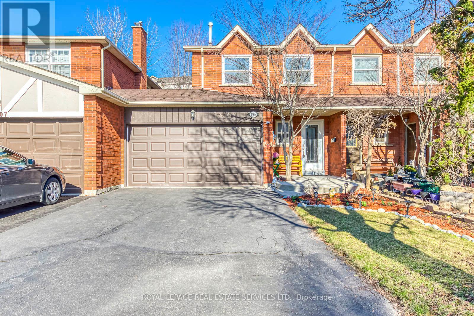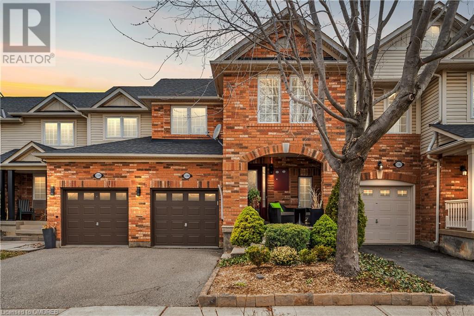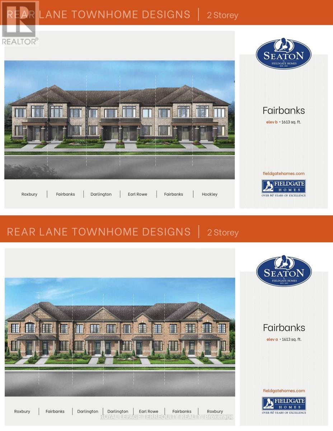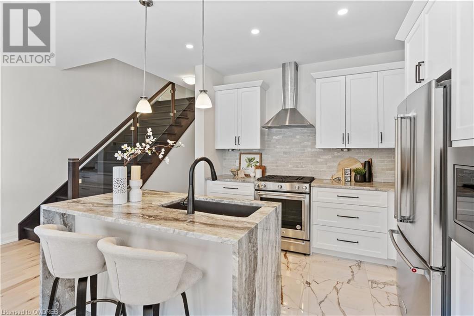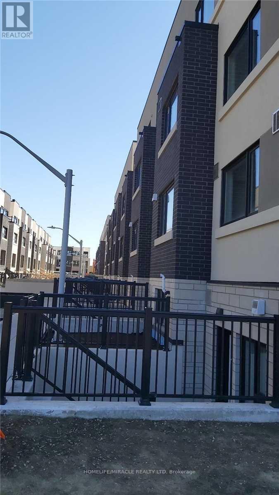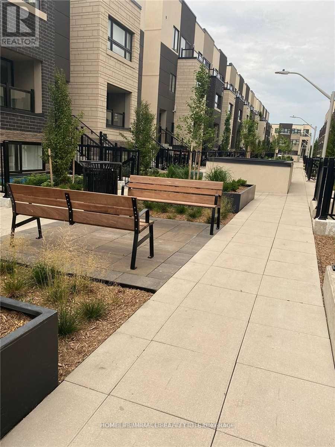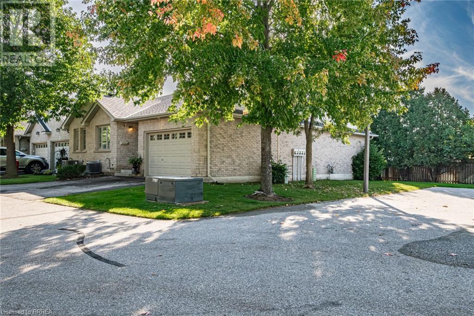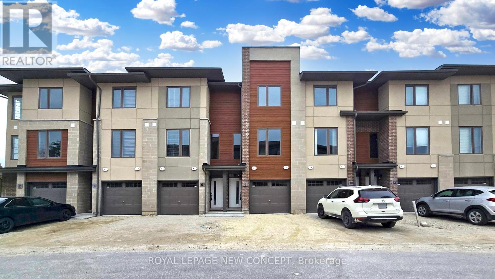7 Eberhardt Dr
Wasaga Beach, Ontario
Brand New 3 Bedroom Executive Townhome. Built In 2021. Open Concept Layout. Main Bedroom W/ 3 Pc Ensuite On Main Floor. 2nd Floor With Large Loft Area & Two Bedrooms. Hardwood Floors On Main Floor & Broadloom on 2nd Floor. Upgraded Large Kitchen With Stainless Steel Appliances. Great Location & Investment! **** EXTRAS **** S/S Fridge, Stove, Dishwasher, Washer, Dryer, Air Conditioner. All Light Fixtures. Located Close To Schools, Shopping, All Town Amenities, And The Wasaga Beach Area. (id:27910)
Royal LePage Real Estate Professionals
41 Oliana Way
Brampton, Ontario
Beautiful Townhome In Sought After Brampton West. Irregular Huge Ravine Lot! Approx. 1900 Sf. W/9 Ft. Ceilings On Main, Hardwood, Quartz Counters, Smooth Ceilings, Monthly Common Elements Fee: Approximately $268.00 (id:27910)
Ashley
1038 Colborne Street Unit# 19
Brantford, Ontario
Discover effortless living with low maintenance at its finest in unit 19 at 1038 Colborne. This immaculately maintained bungalow townhome presents an ideal blend of comfort and convenience with minimal condo fees (approximately $144 per month). Boasting 2 bedrooms and 2 bathrooms, including main floor laundry for added ease. Step into the welcoming foyer leading to an expansive Great room with vaulted ceilings, seamlessly flowing into the dining/living area and a patio door leading to a deck and fully fenced backyard. The open-concept kitchen features a peninsula island, and comes equipped with appliances. The spacious primary bedroom offers a private 4-piece ensuite, while a second bathroom on the main level includes a walk-in stand-up tiled shower and convenient main floor laundry facilities. Downstairs, the finished lower level boasts a generous recreation room and a rough-in for a third bathroom, along with a large utility room providing ample storage space. Completing this home is an attached single car garage with direct access to the front foyer and a private paved driveway. Positioned as an end unit, enjoy the added privacy and tranquility it offers. Perfectly situated with easy access to Hwy 403, shopping centers, parks, and schools, this residence is sure to exceed expectations. (id:27910)
RE/MAX Twin City Realty Inc
#55 -300 Alex Gardner Circ
Aurora, Ontario
No Grass Cutting, No Snow Removal! Furnished 5-Year-Old Luxury Townhouse In The High Demand Well Located Yonge And Wellington Prime Area In The Heart Of Downtown Aurora. Close To All Amenities Of Aurora, Open Concept Upgraded Kitchen With Upgraded Cabinets, Island, And Granite Countertops Throughout, Laminate Flooring In The Entire Home. 9 Ft Ceiling On Main Floor. Stained Oak Staircase. Steps To The Go Train, Schools, Shops, Restaurants, Viva, And YRT Bus. Price Is Based on 1-Year Lease, A Short-Term Lease is Also Available For Extra Monthly Amount Depending On The Term. **** EXTRAS **** S/S Kitchen Appliances, Fridge, Dishwasher, Stove, Washer/Dryer, Furniture. Big Patio For BBQ. 1 Underground Parking Available For Extra $200/month. 1 Locker Available For Extra $50/Month. (id:27910)
Ipro Realty Ltd.
14 James Noble Lane
Richmond Hill, Ontario
Looking No More! This is the ideal residence you are looking for! You can live in this amazing End Unit modern townhouse in heart of Richmond Hill! 4 bedrooms and 4 bathrooms. Double garages with direct access to the house! 9' ceiling on main. Bright and spacious Rooms. California shutters. Modern kitchen with S/S appliances, granite counters and center island! Huge family room perfectly for your family and entertaining your guests! Walk to supermarket, Tim Hortons, McDonald, restaurants, shopping area and even a movie theater! Easy commute with your own choice! Public transit and Viva/YRT Bus Terminal are also in walking distance; Short drive to Go station and HWY 404. **** EXTRAS **** S/S Fridge, S/S Stove, S/S Dishwasher, Washer And Dryer. (id:27910)
First Class Realty Inc.
14 Arrowview Dr
Brampton, Ontario
This newly constructed end unit townhouse, boasting 4 bedrooms, is tailored to meet the needs of a growing family or those who relish hosting guests. Its standout feature is the open floor plan, seamlessly connecting the spacious living room to the kitchen and dining area, simplifying entertaining endeavors. Additionally, the inclusion of both a terrace and a balcony extends outdoor living across two levels, providing ample space for relaxation and social gatherings."" **** EXTRAS **** Home Features Granite Counter Top, Backsplash, S/S Appliances In The Kitchen, A/C, Fireplace & Hardwood Throughout. (id:27910)
RE/MAX Real Estate Centre Inc.
19 Nipigon St
Belleville, Ontario
Attention prospective buyers, seize the opportunity to own this remarkable freehold house,meticulously designed by Geertsma, situated in the newly developed Riverstone community. This homewelcomes you with an inviting open-concept main floor, showcasing a stunning kitchen adorned withquartz countertops and a spacious pantry. The living and dining space exudes elegance with its loftyceilings and offers access to a charming deck. Upstairs, indulge in the sophistication of theprimary bedroom featuring a lavish 5-piece ensuite and a walk-in closet, complemented by convenientsecond-floor laundry amenities. Don't let this chance slip away!!! (id:27910)
Coldwell Banker Dream City Realty
#47 -2441 Greenwich Dr
Oakville, Ontario
Stunning 2-Storey Stacked Townhome. Spacious Living Space With An Open Concept Modern Kitchen, Breakfast Bar And Walk Out Balcony Overlooking Green Space. Enjoy Your Own Private 300 Sqft Rooftop Terrace And More. 2nd-Floor Laundry, Minutes Walking To Oakville Hospital, Parks, Trails, Supermarkets, Schools And Lots Of Amenities. Close To 403, 407,Qew **** EXTRAS **** Fridge, Stove, Dishwasher, Washer, & Dryer (id:27910)
Right At Home Realty
40 Sheardown Tr
Caledon, Ontario
Located In Bolton East! This 3Bed 3 Bath Large Freehold Townhouse is Conveniently Located Just A Short Distance From Restaurants, Shopping, Schools And Parks! Beautiful Open Concept Layout. Large Kitchen With Dining Area And Walk-Out To A Deck. Main Floor Power Room! 3 Bedrooms With The Primary Having a 4pc Ensuite And Walk-In Closet! Book Your Showing Now, This One Won't Last Long!!! (id:27910)
One Percent Realty Ltd.
#9 -675 Victoria Rd N
Guelph, Ontario
Small boutique style 31unit Townhouse complex is complete. All units are built and in drywall stage, 19 units remaining. Builder is offering a $10,000 credit for upgrades & 5 year condo fees included! The builder will install fencing around each individual backyard. Buyers can choose finishes, occupancy 90 days. Option to finish walkout basement. North Ridge Upscale Towns, where exceptional comes as a standard. Unmatched superior quality and building workmanship. Finishes include hardwood floors and stairs, crown moulding, free standing soaker tub, granite counter tops with undermount sinks. Interior unit with walkout basement, separate entrance available, 9' ceilings and oversized windows, creating the feel of a main level living space. The french provincial inspired exteriors are beautifully finished with upgraded stone, decorative columns with modern glass railings and accented by arches and keystones. RealPro has presented a brilliant grouping of finishes, paired with stunning sight lines and spacious layouts that make these homes ultra luxurious. **** EXTRAS **** Backing onto a beautiful buffer of green space. These gorgeous properties sit at the edge of Guelph, just moments to Guelph Lake and Guelph Lake Sports Fields. Less than 10 minutes to Guelph University. (id:27910)
Sotheby's International Realty Canada
23 Vern Robertson Gate
Uxbridge, Ontario
Welcome to the pinnacle of modern living at this exquisite 2400sqft *End Unit Townhouse* accented with top-of-the-line finishes. Marvel at the lofted ceiling area in the living room, that seamlessly connects the ground floor to the second level, amplifying the sense of space & airiness. With 4 beds and 3 baths, including a main floor primary suite, this home offers the utmost in convenience & versatility. Experience the joy of everyday living bathed in natural light, courtesy of expansive windows. Whether entertaining guests or simply unwinding after a long day, the open-concept design ensures effortless flow & connectivity between living spaces. For the discerning chef, the gourmet kitchen awaits, equipped with modern appliances, ample storage, & sleek stone countertops. Beyond the confines of this exquisite abode, embrace a lifestyle defined by convenience and tranquility. Explore the vibrant community of Uxbridge, with its charming shops, scenic parks, & trails just moments away. **** EXTRAS **** *Premium Corner Lot * 2400 SqFt Above Grade * Walkout Basement - Fit for Separate Apartment or Bright & Open Rec Room * Double Car Garage + 2 Car Driveway * Upgraded Finishes * Main Floor Laundry * Open & Flowing Layout * Upgraded Fixtures* (id:27910)
RE/MAX Hallmark Ciancio Group Realty
#9 -66 Long Branch Ave
Toronto, Ontario
Welcome To Longhaven, A Spectacular Lakeside Boutique Enclave Of 28 Lux Urban Towns Located In West Toronto's Coveted Long Branch Village. Bright, Spacious, Contemporary, High End Finishes, 9 Ft Ceilings, Lots of pot lighs. **** EXTRAS **** Scavolini Kitchen W/ Miele Fridge, Stove, Microwave, Washer & Dryer, Gas Hook Up & Water Hose.One(1) Parking &One(1) Locker Included. (id:27910)
Homelife/bayview Realty Inc.
90 Strada Boulevard
St. Catharines, Ontario
Lovely tree-lined family friendly street. Chalet Styled townhouse featuring large Cathedral-style front entrance to welcome everyone with loads of space. The skylight is well placed letting in natural sunlight all times of the day. 3 generous sized bedrooms on upper level. Finished lower level with new flooring. Hot water tank and furnace 2019. No rentals Garage door replace 2021. Close to all amenities including parks, schools and shopping. 406, QEW & VIA/GO just a few kms away. Brock University and Niagara College about 20 minute drive. Shopping just minutes away including restaurants and cafes. Wonderful neighbourhood and house to raise a family. RSA (id:27910)
Keller Williams Edge Realty
#10 -38 Hunt Ave
Richmond Hill, Ontario
Welcome to a Wonderful Georgian Styled Executive 3-storey townhouse in a private enclave within the Mill Pond neighbourhood and in close proximity to Mackenzie Health Centre. Don't miss this one. It's a rare find. Features include hardwood flooring, 3 bedrooms, 3 bathrooms, primary bedroom with walk-in closet, nook, 4-piece ensuite & walkout to balcony. Second bedroom with walk-in closet. Eat-in kitchen with ceramic flooring, garden doors to Juliet balcony, new S/S refrigerator (Dec 2021), new S/S gas stove (Dec 2021), new S/S built-in dishwasher (2022), new S/S microwave (2019). Finished basement with 2-piece bathroom & separate entrance that could be used as home office, guest room or nanny's quarters. Short walk to Richmond Hill Village for shopping, banks, restaurants, grocery stores and Performing Arts Centre. Within close proximity to public transit served by Viva, Go Station, Hillcrest Mall, schools, walking trails, parks & places of worship. Easy access to Hwy 404 and 407. **** EXTRAS **** Maintenance fees incl water, lawn maintenance, snow removal from driveway/walkway; roof/window maintenance & replacement, maintenance of common elements & building insurance (id:27910)
RE/MAX Hallmark York Group Realty Ltd.
#h7 -7 Hirshfield Lane
Ajax, Ontario
Perfectly sized bungalow/townhome condo within the prestigious Adult gated community of Henderson Place. This 2 bed, 2 bath home with direct access to the home from the garage has been freshly painted throughout. With a cozy gas fireplace in the spacious living room. The bright kitchen has new quartz countertops as well as a new SS fridge and hood vent, new door hardware and updated LED lighting. A sunny deck off the kitchen has a remote controlled awning if things get too bright and Gas BBQ hook up The unfinished basement with large egress windows is perfect for all your storage needs, or finish it to your taste for extra living space. This exclusive gated community has it's own beautiful parkette and private social clubhouse. Close to shops, transit, restaurants and grocery stores. **** EXTRAS **** Condo Fees Cover Insurance, Exterior Building Maintenance, Snow Removal, Grass Cutting, & Visitor Parking. (id:27910)
Royal LePage Connect Realty
#2nd Flr -902 Wilson Ave
Toronto, Ontario
Full separate 2 bedroom Unit with 1 parking. Bright and spacious unit with a big living room, L-shape kitchen, renovated washroom, bedroom with window and a Balcony to chill! Bus stop at door step. Conveniently Located Near Public Transit, Highway 401, And Yorkdale Mall, Ensuring Accessibility. The unit is located on the second floor access by stair (no elevator). Gas Hydro tenant pay separate bill, Water and Garbage bill 30%. Include 1 parking (tenant put reserve sign) (id:27910)
Royal LePage Signature Realty
1405 Cedarglen Crt
Oakville, Ontario
Beautiful Freehold Townhome On a Child-Friendly Quiet Court in Sought After Glen Abbey! Open Concept Living & Dining RoomW/ Walkout To Private Back Deck, With Eat-In Kitchen. Hardwood Floors Throughout the Main And 2nd Floor. Spacious MasterBedroom W/ Closet. Bathroom W/ Custom Shower And Granite Counter. Finished Basement Features A large Rec Room & Den .Backyard W/ Access Through Garage. Walking Distance To Pilgrim Wood Public School & Abbey Park High School , Glen Abbey Community Centre. Fabulous Glen Abbey Location. **** EXTRAS **** All existing electrical light fixtures and window coverings, Fridge, Stove, Dishwasher, Washer and Dryer, 2nd Fridge In Garage, Air Conditioner, Furnace, Garage Door Opener and Remote. (id:27910)
Royal LePage Real Estate Services Ltd.
2380 Baintree Crescent
Oakville, Ontario
Nestled on a desirable, quiet Westmount street, this move-in ready FREEHOLD townhome offers family-friendly living with a spacious, thoughtful design. Welcoming guests is a breeze with a charming covered porch that extends warm invitations and provides a cozy outdoor retreat on rainy afternoons. Inside, discover a harmonious blend of functionality and style, from the formal dining area to the inviting living room boasting hardwoods and adorned with a wall of windows offering serene backyard views. The heart of the home lies in the open-concept kitchen, featuring stainless steel appliances, rich wood cabinetry, and ample cupboard space, perfect for culinary adventures and gathering loved ones. Upstairs, the primary bedroom offers a sanctuary with a walk-in closet and ensuite bath, ensuring relaxation and privacy. Two additional generous bedrooms and a main bath complete the upper level. The lower level presents versatile living options, including a spacious rec room with a bar, an office nook, and a convenient laundry room, ideal for growing families. Step outside to discover a sprawling backyard deck, an idyllic setting for summer BBQs and gardening endeavors, all against the backdrop of breathtaking sunsets. Generous space in the single-car garage with a fold-down workbench. The Furnace and A/C are 2 yrs. Beyond the confines of this meticulously maintained home, the Westmount neighbourhood beckons with its array of family-centric amenities. Enjoy leisurely strolls along scenic walking trails, explore nearby parks, and of course, Starbucks. Benefit from proximity to reputable schools. With easy access to highways, the Bronte GO station, and the Oakville Hospital, commuting is effortless. This home has been lovingly cared for and is now ready for a new family. (id:27910)
Martin Group
2664 Delphinium Tr E
Pickering, Ontario
Step into the Fairbanks, a stunning 1613 sq. ft. rear lane townhome where modern design meets unparalleled comfort. This two-story marvel features an open-concept ground floor with a spacious great room, highlighted by a wall-mounted electric fireplace, creating a cozy ambiance for family gatherings. The kitchen, with its sleek design, includes a flush breakfast bar and sliding patio doors that lead to a private outdoor space, perfect for morning coffees or evening relaxation. Upstairs, the home boasts four bedrooms, including a primary suite with a walk-in closet and private ensuite, offering a tranquil retreat. With 9' ceilings on both floors, the home feels open and airy, enhancing the sense of space. With a 2nd floor laundry for added convenience. Along with the full 7 year tarion warranty in full effect, This home is a must see! (id:27910)
Royal LePage Terrequity Realty
675 Victoria Road N Unit# 9
Guelph, Ontario
Townhouse complex is complete. Small boutique style development, only 31 units in total. All units are built and in drywall stage, 19 units remaining. Builder is offering a $10,000 credit for upgrades and 5 year free condo fees for a limited time! The builder will install fencing around each individual backyard. Buyers can choose finishes, occupancy 60-90 days. Option to finish walkout basement. North Ridge Upscale Towns, where exceptional comes as a standard. Unmatched superior quality and building workmanship. Finishes include hardwood floors and stairs, crown moulding, free standing soaker tub, granite counter tops with undermount sinks. Interior unit with walkout basement, separate entrance available, 9' ceilings and oversized windows, creating the feel of a main level living space. The french provincial inspired exteriors are beautifully finished with upgraded stone, decorative columns with modern glass railings and accented by arches and keystones. RealPro has presented a brilliant grouping of finishes, paired with stunning sight lines and spacious layouts that make these homes ultra luxurious. Backing onto a beautiful buffer of green space. These gorgeous properties sit at the edge of Guelph, just moments to Guelph Lake and Guelph Lake Sports Fields. Less than 10 minutes to Guelph University. (id:27910)
Sotheby's International Realty Canada
#513 -1127 Cooke Blvd
Burlington, Ontario
A well laid out plan. Corner Lot with Lots of light at Station West By Adi Developments. Spacious One Bedroom. Finishes Include Wide Plank Laminate Flooring, Lush Carpet, Generous Closets space With Sliding Doors, Quartz Countertop, 1 Mi **** EXTRAS **** Quartz Countertop, Stainless Steel Fridge, Stove, Hood Fan, Dishwasher, Stacked Washer & Dryer. .Monthly Rent Does Not Include Utilities. Available Im (id:27910)
Homelife/miracle Realty Ltd
#515 -1127 Cooke Blvd
Burlington, Ontario
A well laid out plan. Corner Lot with Lots of light at Station West By Adi Developments. Spacious One Bedroom. Finishes Include Wide Plank Laminate Flooring, Lush Carpet, Generous Closets space With Sliding Doors, Quartz Countertop, 1 Mi **** EXTRAS **** Quartz Countertop, Stainless Steel Fridge, Stove, Hood Fan, Dishwasher, Stacked Washer & Dryer. .Monthly Rent Does Not Include Utilities. Available Immediately (id:27910)
Homelife/miracle Realty Ltd
35 Stratford Terrace Unit# 43
Brantford, Ontario
FABULOUS 1 STOREY, END UNIT BUNGALOW CONDO WITH 1.5 CAR ATTACHED GARAGE AND 2 CAR WIDE DRIVEWAY! This all-brick bungalow is one-floor living at its finest, in a desirable area close to shopping and amenities. There is over 2000 square feet of finished living space boasting 3 Bedrooms, 2 full Bathrooms total, 1200 sq ft above grade plus finished basement . The main floor features an inviting Foyer leading to an open concept main floor design including kitchen (with newly added pantry), dining and living rooms. The Living Room features a natural gas fireplace and garden doors leading to the rear yard deck. A large sized master bedroom, second bedroom, 3 piece bathroom and a laundry room with newly installed cabinets, a sink and inside access to the garage complete the main floor. The lower level offers a large Rec Room with gas fireplace and newer flooring, full Bathroom and 3rd bedroom with walk in closet! There are two additional unfinished rooms which provide an abundance of storage! Recently updated decor throughout! 2 car wide driveway and wonderful private rear deck with retractable awning! Hi efficiency gas furnace and C/air and water softener is only 2 years old. Access from the main floor laundry to the 1.5 car garage with more storage. Located on a private and quiet cul-de-sac in the mature and highly sought-after neighbourhood of Hillcrest in West Brantford. This one shows immaculately and will not fail to impress your buyers! (id:27910)
RE/MAX Twin City Realty Inc
8 Winters Cres
Collingwood, Ontario
COLLINGWOOD NEW OASIS FOR ALL SEASONS. Brand New Townhome Community with Walking Distance ToBeach,10 Minute Drive To Blue Mountain Walking Trails. 3 Storey Townhome with 3 Bed + 3 Bath Luxurious Finished. Main Floor 1 Bed with Full Bath & W/O to Yard. Entry From Garage, 2nd Floor Open Concept with Luxurious Kitchen with Dining Area. 9 Ft Smooth Ceiling. Third Floor 2 Bedroom with 2Full Bath with Laundry Also on 3rd Floor as an Upgrade! **** EXTRAS **** Close By Walk To Downtown Collingwood, Sunset Point Beach, Sunset Point Park, Stores, Restaurants, Theatres, And Much More. (id:27910)
Royal LePage New Concept

