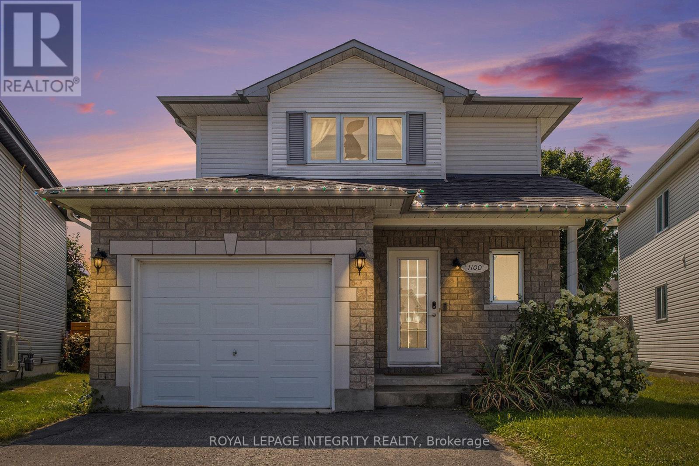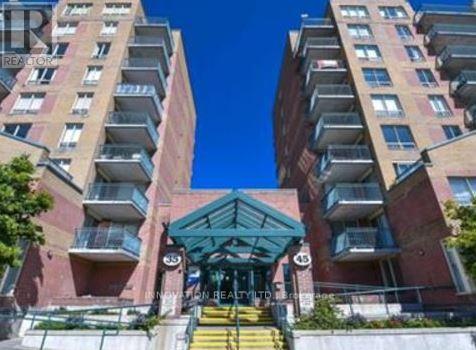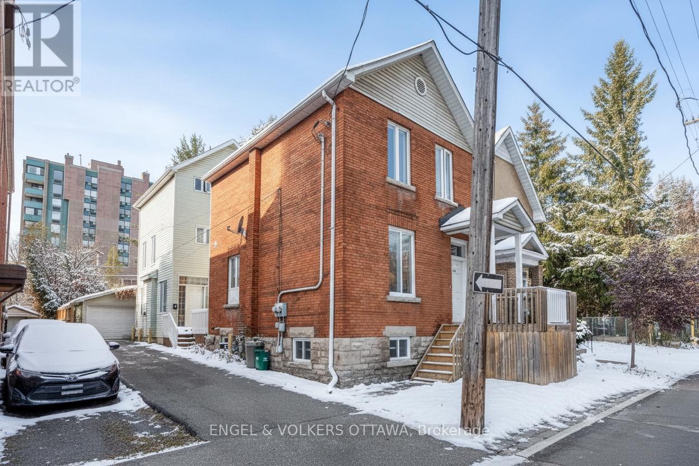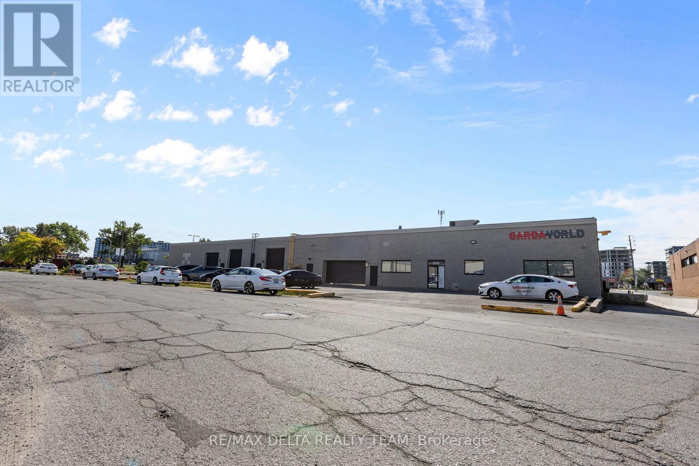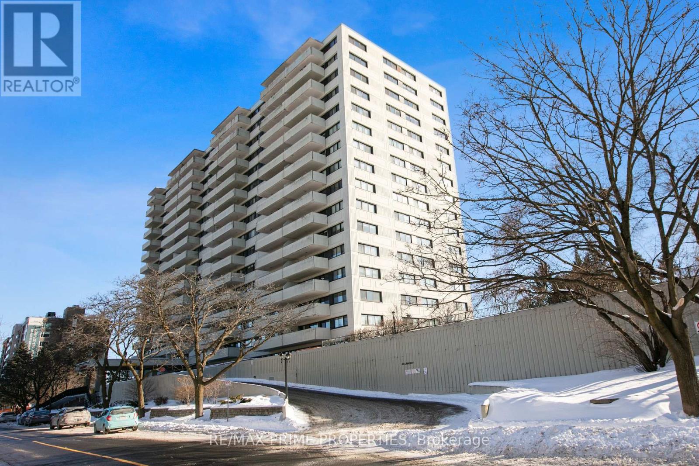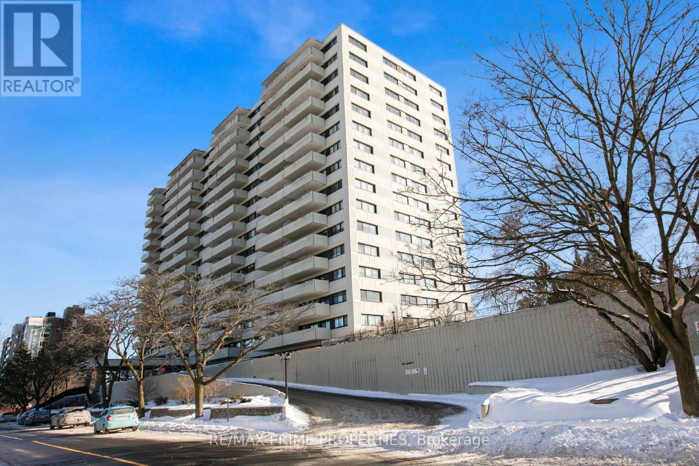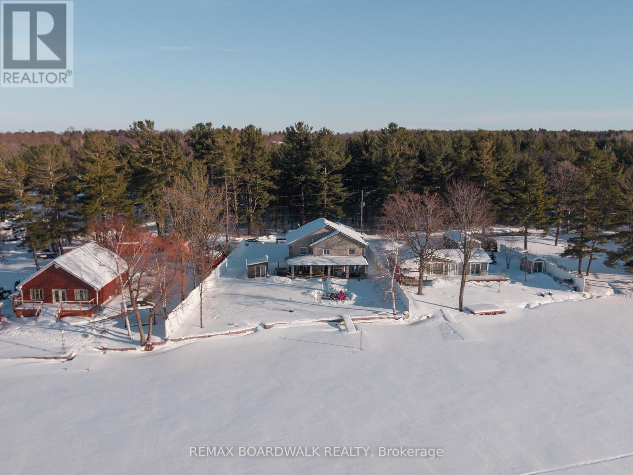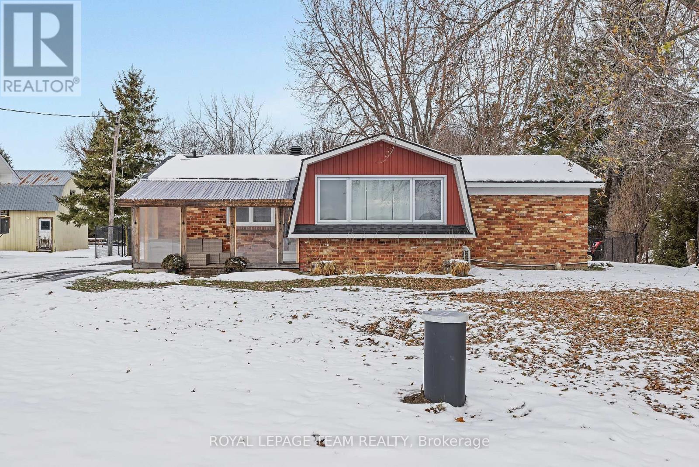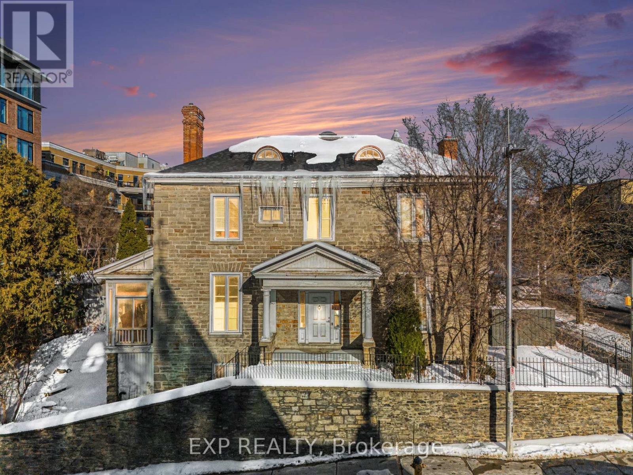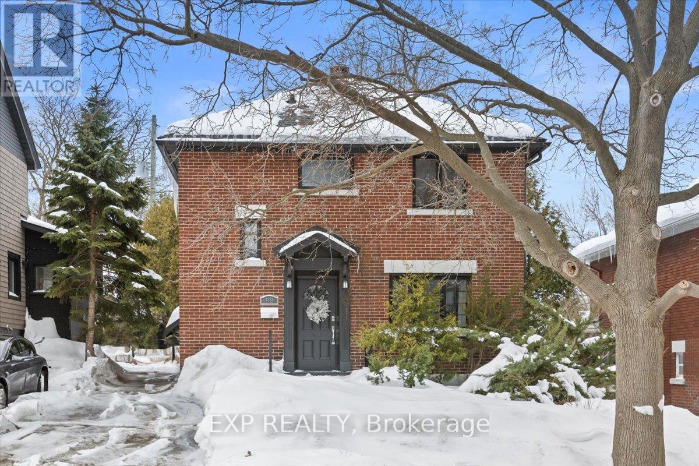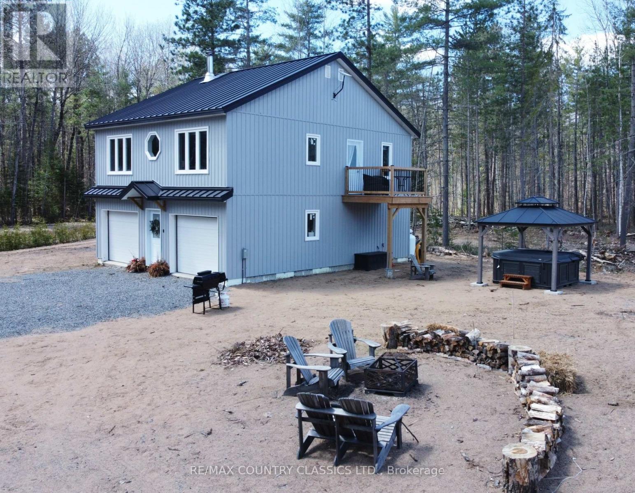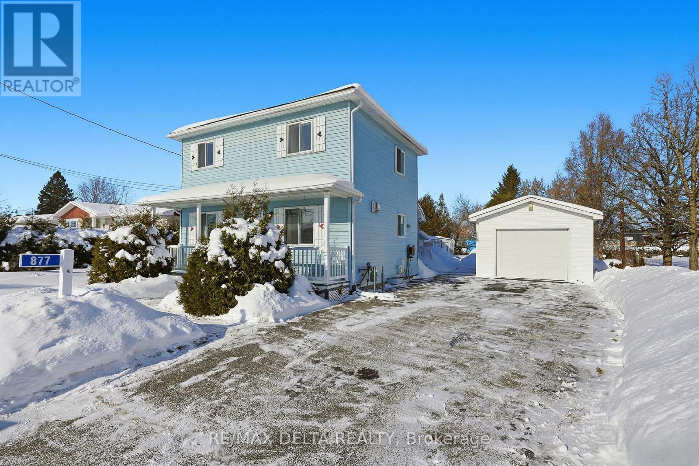1100 Trillium Place
Clarence-Rockland, Ontario
Welcome to this 4-bedroom family home located at the end of a quiet cul-de-sac in Rockland. The main floor features a spacious entryway, convenient powder room, and a tastefully updated kitchen. Enjoy the large, private backyard complete with an extended deck, above-ground pool, and utility shed with bay door - perfect for entertaining or relaxing with family. Upstairs offers three comfortable bedrooms and a full bathroom, while the fully finished basement includes a rec room, fourth bedroom, full bath, and ample storage space. Located within walking distance to Simon Park and Dion Park, and just minutes from the Rockland Golf Club, YMCA-YWCA, and scenic Ottawa River. Everyday conveniences are close by with Rockland Plaza just a 5-minute drive, featuring Walmart, Canadian Tire, Food Basics, Independent, and more. Nearby schools include Rockland Public School, ÉÉC Saint-Patrick, Rockland District High School, and ÉSC LEscale. Updates: Fence (2022), Furnace, A/C, and HWT Jan 2025, primary bedroom window replaced 2025. Book your showing today! (id:28469)
Royal LePage Integrity Realty
409 - 35 Holland Avenue
Ottawa, Ontario
Ideally located just steps from Tunney's Pasture LRT, the Transitway, Parkdale Market, Westboro's cafés and restaurants, nearby parks, and the Ottawa River pathways. This fully updated, sun-filled one-bedroom, one-bathroom condo offers a bright and functional open-concept layout with new flooring throughout. Perfect for professionals, first-time buyers, or those seeking a low-maintenance lifestyle. The bedroom is filled with natural light and features access to a private balcony-perfect for morning coffee or evening relaxation. Additional conveniences include in-suite laundry with a stacked washer and dryer, as well as a storage locker. The well-maintained building offers a courtyard with picnic tables and gas BBQs for residents' enjoyment. Some photos are virtually staged. Condo fees cover heating, A/C, water, and electricity. Status certificate available upon request. Some images are virtually staged. 24-hour irrevocable required on all offers. Locker S-51 Level 1. (id:28469)
Innovation Realty Ltd.
A & B - 116 Cambridge Street N
Ottawa, Ontario
Two full homes front to back semi-detached on one property, designed for unique urban living or investment flexibility. Tenants would love to stay, so keep it as a rental property or consider other options such as multigenerational, owner occupy etc. Unit A, front home (month-to-month $1754.34+ Utilities), the original home, beautifully restored in approximately 2005, blends historic charm with modern comfort. Featuring 2 bedrooms and 2 full baths, it offers a warm and inviting layout with hardwood floors, a modernized kitchen, and updated bathrooms. Unit B, rear home (month-month $2836.69+ Utilities), constructed in 2005, brings a striking contrast with its light-filled, three-story design. Offering 3 bedrooms and 3 baths, it showcases contemporary finishes, hardwood flooring, wide tread maple stairs, a sleek kitchen, and private access to the backyard retreat. This home also includes a one-car garage and laneway parking for up to 3 cars for added convenience. Both homes are currently tenanted month-to-month, providing flexibility for investors or owner-occupiers alike. The property benefits from Cambridge North's recently completed streetscape renewal, with one-way access to Somerset and a winding, park-like front yard that enhances the curb appeal. This is more than just a home; it's a versatile package with income potential, modern comforts, and urban convenience in one of Ottawa's most dynamic neighborhoods- Centretown West. Incredible walkability to all of your favourite places, start with your morning coffee at Drip House and work your way up! (id:28469)
Engel & Volkers Ottawa
2250 Gladwin Crescent
Ottawa, Ontario
4,000+ square feet of office and warehouse space! Finished offices with main shared space and multiple individual offices. Also, a large separate garage door with warehouse access. (id:28469)
RE/MAX Delta Realty Team
507 - 40 Landry Street
Ottawa, Ontario
Welcome to this beautifully renovated one-bedroom one-bathroom condo in the popular La Renaissance, nestled among the treetops with peaceful park views and steps from the Rideau River. This bright, European-inspired home features a semi-open bedroom with expansive windows, sleek tile flooring, and thoughtfully placed mirrors for added light and space. The modern kitchen offers premium finishes, sleek cabinetry, and ample storage, while the spa-like bathroom and private patio provide the perfect retreat. Offered fully furnished with everything shown in the photos, this move-in-ready home is ideally located near Beechwood Village, close to shops, cafés, and dining-blending urban convenience with serene living. (id:28469)
RE/MAX Prime Properties
507 - 40 Landry Street
Ottawa, Ontario
Welcome to this beautifully renovated one-bedroom condo in the sought-after La Renaissance, nestled among the treetops with peaceful park views and steps from the Rideau River. Featuring a stylish European-inspired design, this bright home offers a semi-open bedroom with expansive windows, sleek tile flooring, and thoughtfully placed mirrors for added light and space. The modern kitchen boasts premium finishes, sleek cabinetry, and ample storage, while the spa-like bathroom and private patio provide the perfect retreat. Ideally located near Beechwood Village, close to shops, cafés, and dining-this move-in-ready home blends urban convenience with serene living. (id:28469)
RE/MAX Prime Properties
50 Kerry Forest Drive
Front Of Yonge, Ontario
Welcome to this waterfront retreat on sought-after Graham Lake, where custom craftsmanship and luxury come together in perfect harmony. Built in 2018, this stunning full-brick residence with a steel roof has every detail carefully considered, with every finish selected for quality, comfort, and longevity. Step inside to an open-concept main floor highlighted by soaring two-story ceilings, engineered glass railings, and statement lighting that immediately sets the tone. The custom Hunt's kitchen is a showpiece, featuring hickory cabinetry, live-edge granite countertops with a life-proof seal, and premium finishes. The main-floor primary suite is a true sanctuary, offering a spa-inspired ensuite with a custom glass shower and soaker tub. Step directly outside to your hot tub, seamlessly connecting the indoors to your private outdoor area complete with your own personal sauna and relaxation room overlooking the lake, creating the ultimate space to unwind, recharge, and enjoy year-round wellness at home. Upstairs, you'll find three generous bedrooms, a three-piece bath, a bright den overlooking the main living space, and a versatile bonus room ideal for a home theatre, gym, or additional lounge. The home features radiant in-floor heating with individual room controls, an ICF foundation, premium insulation, on-demand hot water/boiler, a high-end water treatment system, and a fully automatic Generac generator. The heated garage offers hot & cold water, floor drains, and an automatic opener. Outdoors, enjoy pristine shoreline, a 24x10ft dock w/ swim platform & additional Seadoo dock. Thoughtfully designed exterior features include armor stone retaining wall and landscaping, a fire-pit area, power outlets for seasonal lighting, and expansive grounds perfect for entertaining or peaceful evenings by the water. This is more than a home-it's a lifestyle. A rare opportunity to own a waterfront property built to last, offering comfort, privacy, and unforgettable lakefront living. (id:28469)
RE/MAX Boardwalk Realty
4691 County Rd 10
The Nation, Ontario
Welcome to this charming all-brick three-bedroom bungalow, perfectly set on nearly 3/4 of an acre in the peaceful community of Fournier. Offering privacy, space, and flexibility, this property is ideal for buyers looking to stretch out and settle in. Step inside to a newly updated open-concept kitchen and dining area, thoughtfully designed to overlook the sunken living room-perfect for everyday living and effortless entertaining. Large windows flood the home with natural light, creating a warm, welcoming atmosphere throughout the main living spaces. From the living room, step out to the covered porch, an ideal spot for morning coffee, evening relaxation, or simply taking in the serene rural surroundings. The spacious primary bedroom is a true retreat, complete with direct access to the main bathroom and a huge dressing area. Two additional bedrooms offer versatility for family, guests, a home office, or fitness space. Outside, the possibilities are endless. With ample outdoor space for gardening, play, or future projects, this property offers a rare opportunity to enjoy country living with room to grow. A new well adds peace of mind and long-term value. Whether you're starting out, downsizing, or craving a quieter lifestyle, this inviting bungalow delivers comfort, space, and charm-all with motivated sellers ready to make a move. (id:28469)
Royal LePage Team Realty
Royal LePage Team Realty Hammer & Assoc.
149 Daly Avenue
Ottawa, Ontario
149 Daly Avenue - The Besserer House. A truly rare offering and one of Ottawa's most storied heritage homes, originally built for Louis-Theodore Besserer, the Father of Sandy Hill. This iconic residence is rich in architectural character and historical significance, standing as a landmark of 19th-century craftsmanship. Located in the heart of prestigious Sandy Hill, the home features grand principal rooms, tall ceilings, large windows, original details, and hardwood floors that reflect a timeless elegance rarely found today. Natural light fills the space, highlighting its stately proportions and enduring design. Beyond its historic charm, the Besserer House offers exceptional redevelopment and restoration potential. Whether envisioned as a remarkable single-family estate, boutique multi-unit residence, professional offices, or legacy investment, the property provides a versatile canvas for inspired transformation (buyer to verify permitted uses). Set just steps from the University of Ottawa, embassies, downtown core, Rideau River pathways, and cultural landmarks, this address blends history, prestige, and convenience. An opportunity of this calibre is seldom available. Own a piece of Ottawa's heritage and shape its future. 3 bedroom basement apartment is rented for $1950/month and 1 bedroom Butler's apartment is rented for $800/month. Some photos have been digitally altered to show how rooms would look empty. Priced to sell!!! Book your showing today! (id:28469)
Exp Realty
88 Range Road
Ottawa, Ontario
Located in the coveted Embassy Row of Sandy Hill, 88 Range Road blends luxury, security, and lifestyle in perfect harmony. This fully furnished home offers a modern kitchen with premium appliances, opening up to a spacious 1,000 square foot private deck ideal for outdoor dining, BBQing, and entertaining. The second floor features 2 good sized bedrooms, a full bathroom and an oversized primary retreat. The primary comes complete with an ensuite, tons of closet space and private balcony walkout. The fully finished basement offers endless possibilities with an office and family room. Step outside to enjoy the tranquil walking paths of Strathcona Park, set along the beautiful Rideau River. With three levels of contemporary living space, this property offers both comfort and convenience, just 5 minutes from downtown. Embrace a refined, yet relaxed way of life at this exceptional residence. (id:28469)
Exp Realty
237 Grunwald Road
Madawaska Valley, Ontario
Located on Long Lake in Barry's Bay, in the heart of the Kazuby area, this waterfront property offers a great opportunity to enjoy lakeside living now while planning for the future. The year-round 2-bedroom, 2-bath guest house, with double car garage (built in 2023) is fully turnkey and has been well enjoyed by family and friends. The level, sandy waterfront lot features a hot tub and firepit, perfect for relaxing and entertaining. Septic and building plans are already in place for a future waterfront home on this spacious lot. A ready-to-enjoy property with long-term potential-all in one package (id:28469)
RE/MAX Country Classics Ltd.
877 Lacroix Road
Clarence-Rockland, Ontario
Welcome to this charming 2-bedroom, 2-bathroom home located in the heart of Hammond. Perfect for raising a family, this property offers a spacious layout with bright living areas and a functional floor plan. Enjoy the outdoors with a large yard, ideal for kids, pets, gardening, or entertaining. A detached garage provides added convenience and storage. Situated in a quiet, family-friendly community while still close to essential amenities, this home offers comfort, space, and great potential. features a detached garage built in 2015. A wonderful opportunity for first-time buyers or those looking to settle into a peaceful neighbourhood. 24h Irrevocable on all offers (id:28469)
RE/MAX Delta Realty

