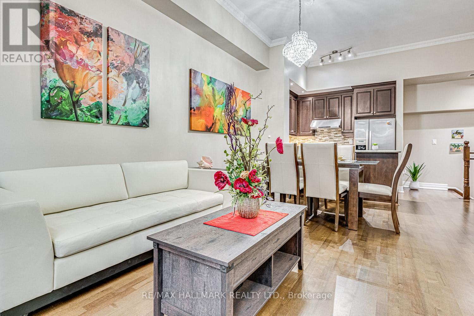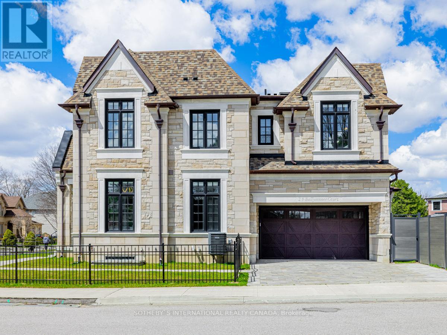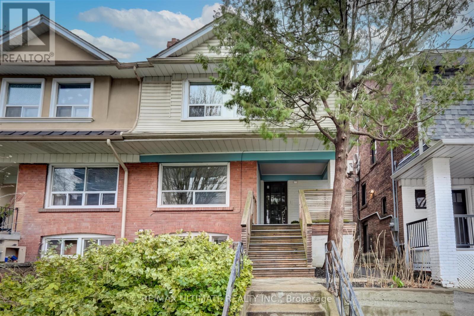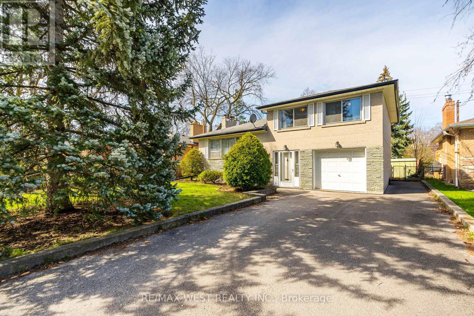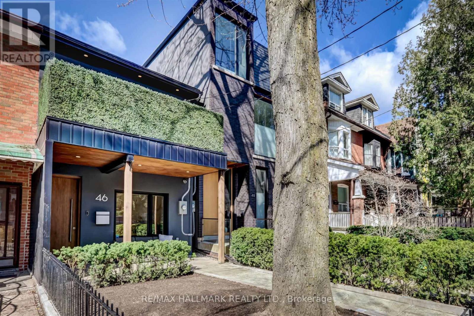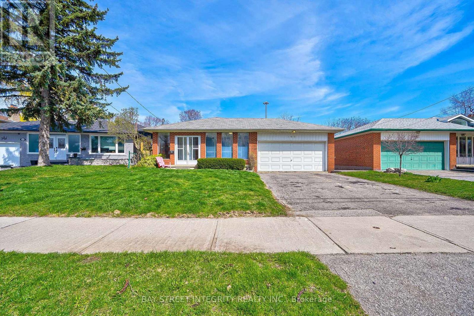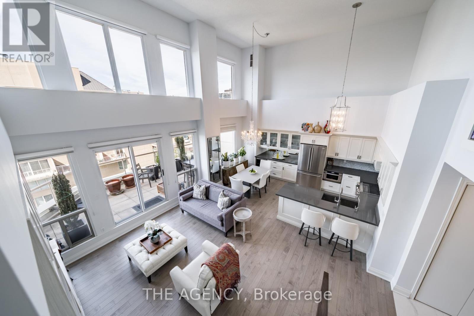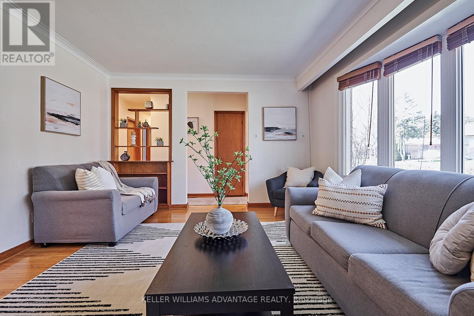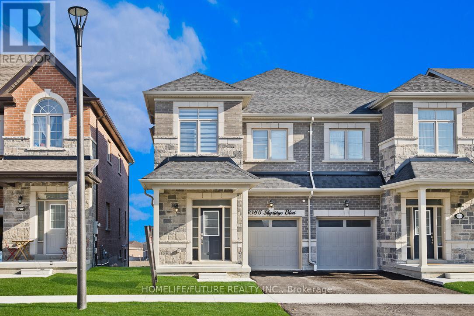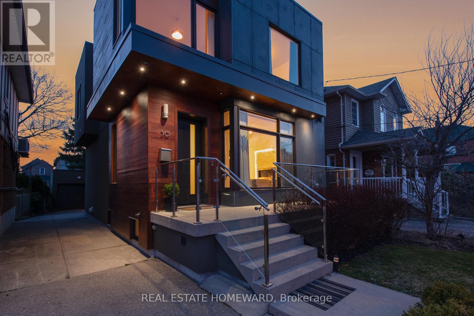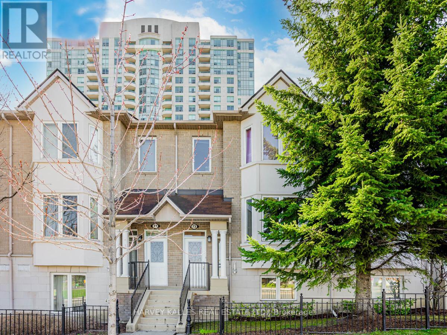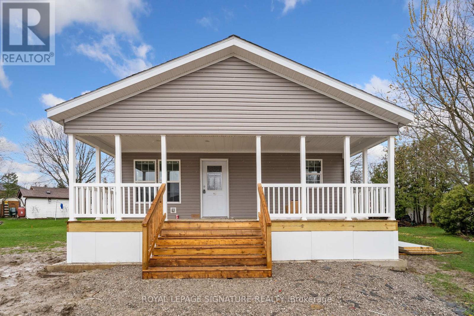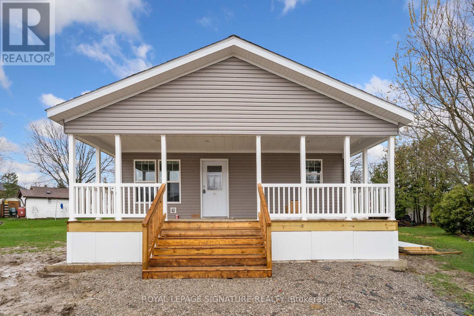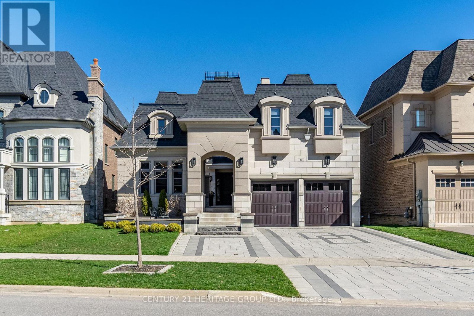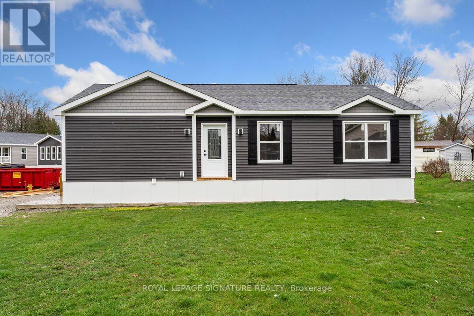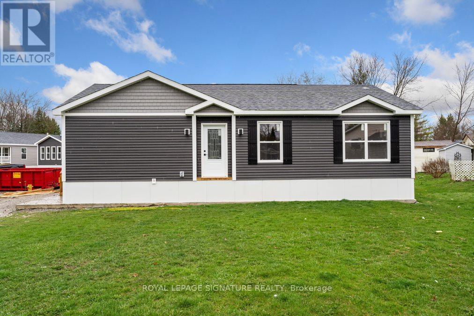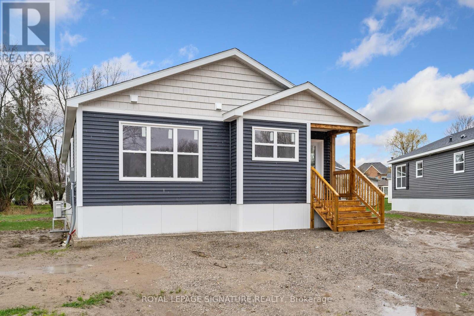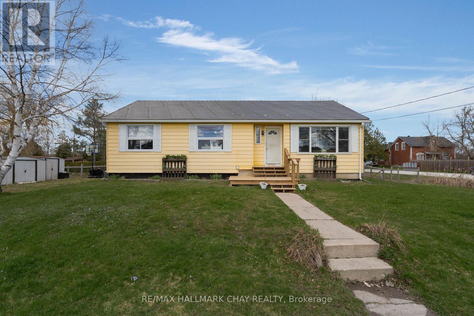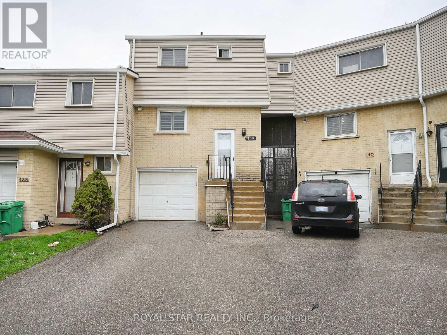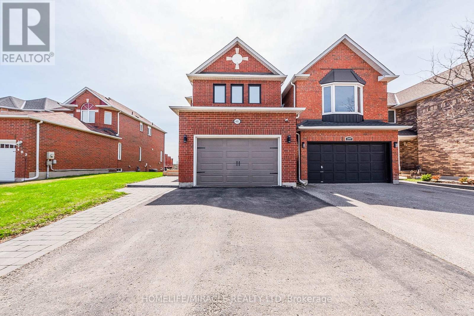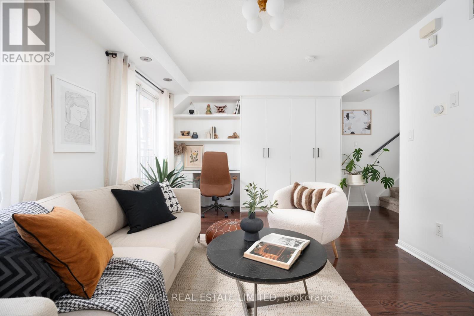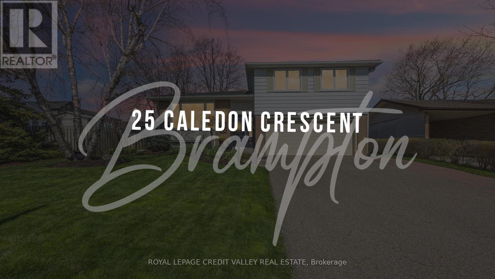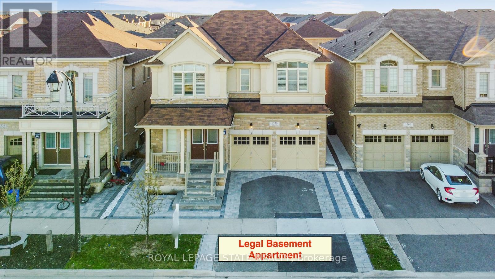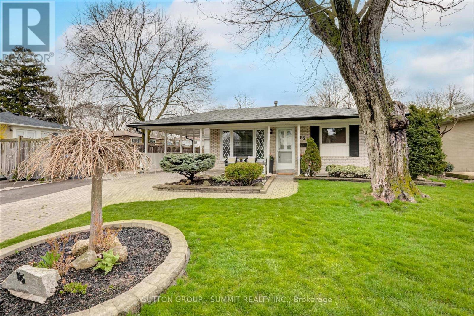14 Grand Magazine St
Toronto, Ontario
Welcome To Luxury Living Along The Waterfront At West Harbour City 1! This Luxury Townhouse Comes With 3 Br. 3 Washrooms, 1838 Sq Ft + 22Sq Ft Balcony + 140Sq Ft Terrace That Accesses A Beautiful Common Garden Area. Total 2,000Sq Ft!. 2 Pkgs (One Private Garage With Direct Access Into Your Home And 1 Parking Underground). 10.6 Ft Ceilings On Main Floor! This Freshly Painted Home Has The Best Of Downtown Toronto At Your Doorstep: CN Tower, Rogers Centre, Harbourfront Centre, Lake Ontario, Steam Whistle Brewing And The REC Room, Hto Park, Marina, Coronation Park, Fort York, Liberty Village, Exhibition Place, Budweiser Stage, Bmo Field, Centre Island, Ttc, Lcbo, Loblaws, And Because It Is Part Of The Condo Complex, You Get To Use All Of The Luxury Amenities At Super Low Maintenance Fees. Enjoy This Oversized Luxury Townhouse With The Benefits Of Downtown With Ample Parking Or Enjoy The Weekends Strolling Through The Parks And Restaurants Of Liberty Village. Check The Virtual Tour! **** EXTRAS **** Condo Amenities: Pool, Gym, Guest Suites, Low Maintenance Fee. (id:27910)
RE/MAX Hallmark Realty Ltd.
29 Ballyconnor Crt S
Toronto, Ontario
Welcome to an unparalleled living experience in this brand-new, custom-built luxury home with 4-sided stone facade. Approximately 4061 sq. ft., above grade, this home on quiet court offers a haven of sophistication that has never been lived-in. The main floor greets you with soaring 10' 4"" ceilings, while the second floor exudes 9' 9"" in some areas. Lavish upgrades, adorn the kitchen, primary bedroom & ensuite, including a magnificent 14' by 17' walk-in closet outfitted with luxury built-in organizers. Culinary excellence with top-quality Sub-Zero and Wolf appliances, complemented by a gourmet kitchen and a built-in wine display, perfect for entertaining guests. This home features an elevator accessing 3 levels, ensuring effortless mobility for all. Enhancements such as a sprinkler system, new grass and fence for privacy contribute to the property's allure, while the interlocking stone driveway accommodating two cars adds a touch of grandeur. Seamlessly integrating modern living, a smart home control allows for effortless management of home features. Situated on a serene court with 74.57 ft. frontage. Corner lot. **** EXTRAS **** Finished basement W/separate entrance. Backyard covered loggia patio deck. 2 Skylights, heated floor in primary ensuite, gas hookup for BBQ, 4 exterior security cameras, central vacuum with hoses. Full laundry room on second floor. (id:27910)
Sotheby's International Realty Canada
29 Mount Royal Ave
Toronto, Ontario
Welcome to this lovely 2 storey 4-bedroom semi in the sought-after area of Wychwood! Gracious principal rooms are warm and inviting and feature new laminate flooring and the adjoining eat-in kitchen is open to the dining room, making this home perfect for family gatherings and entertaining guests. The private backyard features a stone patio and a rock garden. The second floor boasts three well-proportioned bedrooms, an updated washroom, plus a den with access to a large third floor additional bedroom. The lower level is partially finished with a three-piece bath and separate side entrance offering many possibilities to finish exactly to your needs. Located in a wonderful, family-friendly neighbourhood, its a short walk to all the fantastic amenities along St Clair Ave West and close to great shops, fine dining, parks, schools, the Wychwood Barns, a quick streetcar ride to The St Clair W. Subway, and a short bus ride to Ossington station and so much more! (id:27910)
RE/MAX Ultimate Realty Inc.
14 Whitelock Cres
Toronto, Ontario
Excellent Location. This Four Level Side Split Situated On A Premium Lot Located In A High Demand Bayview Village Neighborhood, Minutes To Subway, TTC, Hwy 401/404, Bayview Village Mall, North York General Hospital, Earlhaig Secondary School & Elkhorn Public School District & All Amenities! Ideal For Builder/Renovator Situated On A Premium 55x134 Foot Lot. Home Sold In As Is Where Is Condition. (id:27910)
RE/MAX West Realty Inc.
46 Borden St
Toronto, Ontario
Introducing an exquisite semi-detached residence in the vibrantHarbord Village, thoughtfully modernized to cater to the upscale urbanlifestyle. This home boasts 3+1 bedrooms and 4 bathrooms, designed toaccommodate both families and professionals with its flexible livingspaces. Centrally positioned between The Annex and Kensington Market, the home is just a short walk from Toronto's top parks, the University of Toronto, and convenient transit options.The property features a sophisticated open-concept main floor that maximizes both the natural light and the high ceilings. The mastersuite is a haven of luxury with a double vanity and a state-of-the-artsteam shower. Two additional bedrooms upstairs offer flexible space. Additionally, there is a versatile guest bedroom located in the basement, ideal for visitors or as an extra living area. Outdoor living is equally impressive, with a private backyard that includes a plush sitting area and durable artificial turf, creating a perfect environment for both relaxation and playful activities. The property also includes a one-car garage situated on a wide laneway, adding to the convenience of this exceptional home. Every inch of this property has been meticulously designed to combine modern comforts with an elegant lifestyle, making it a standout in one of Toronto's most sought-after neighbourhoods. With its strategic location and superb design, this Harbord Village home is not just a place to live, but a place to thrive in the heart of the city. (id:27910)
RE/MAX Hallmark Realty Ltd.
167 Kingslake Rd
Toronto, Ontario
Rarely offered spacious and bright 3+2 bedrooms in sought after Don Valley Village! Freshly painted on the first floor, vinyl flooring throughout the first floor and pot lights in the living room! Big kitchen with eat-in breakfast area. Windows in bedrooms and kitchen newly installed in 2023. Seperate entrance to a basement with living room, kitchen and 2 bedrooms offering potential income or in-law suite! Generous sized backyard for kids, pets, and party! Top ranked Seneca Hill Public School, great proximity to Seneca College, Fairview Mall, library, Don Mills subway station, HWY 401/404/DVP and more! (id:27910)
Bay Street Integrity Realty Inc.
#1231 -139 Merton St
Toronto, Ontario
This 2 Storey Condo In The Highly Sought After ""The Metro"" Condominiums On Merton Is Ready For You To Call it Home. Where Do We Start? From The Minute You Walk In, You Are Greeted With Natural Light Flooding In Through Your 230 SF Terrace That Overlooks The Belt Line, Soaring Ceilings And Gleaming Hardwood Floors! Strategically Laid Out, The Primary Bedroom & Ensuite Sits On The Second Level Of This Incredible Penthouse While The Second Bedroom Is Conveniently Located On The Main Floor With Its Own Bathroom. Entertaining Is A Breeze With The Large Open-Concept Living Space That Blends Into The Kitchen. **** EXTRAS **** Please Reference Schedule C For List Of Upgrades. Only 6 Units On The Penthouse Floor. (id:27910)
The Agency
55 Rowatson Rd
Toronto, Ontario
Experience Lakeside Living In Guildwood Village! The 3+2 Bedroom Home You Have Been Waiting For, Situated On A Prime Corner Lot (49.88 x 100) In A Family-Friendly Community. The Immaculately Cared For, Well-Designed Floor Plan Is Complimented By A Private Fully Hedged Yard. Inside, Sunlit Open-Concept Living And Dining Room With Hardwood Floors Throughout And Upgraded Kitchen W/ Banquette Seating. Enjoy Spacious Bedrooms W/ Ample Storage & WFH Space. The Fully Finished Lower-Lvl Basement Apartment/In-Law Suite Offers A Separate Entrance, Kitchen, 2 Bedrooms, And Recreation Room/Potential 3rd Bedrooms, Providing Versatility For Rental Income Or Extended Family Living. Experience Striking Postcard-Worthy Views Year-Round In Your Professionally Landscaped Private Yard With Perennial Gardens & Stone Patio, Ideal For Outdoor Entertaining. Conveniently Located Near Top-Rated Schools For All Ages, Steps From The Picturesque Scarborough Bluffs, Guild Park, And Waterfront Trail And Beach. **** EXTRAS **** Awning Windows 5 y/o. Easy Access To Amenities And Just A 2-Minute Drive Or 10-Minute Walk To The Guildwood GO Station, Perfect For Commuters. See It, Love It, Buy It Today No Bidding War! Take A Virtual Tour Now. (id:27910)
Keller Williams Advantage Realty
1085 Skyridge Blvd
Pickering, Ontario
This Stunning Semi-Detached Home Boasts 3 Bedrooms, 3 Bathrooms, And An Open-Concept Design. With Hardwood Floors Throughout The Main Floor And Laundry Conveniently Located On The Second Floor, It's Both Stylish And Practical. (id:27910)
Homelife/future Realty Inc.
30 Barfield Ave
Toronto, Ontario
The Epitome Of Architectural Curb Appeal! Nestled In The Heart Of East York, This Gem Beckons With Its Sleek Design, Spacious Interiors & A Touch Of Urban Allure. Elevate Your Living Experience At 30 Barfield Ave, Where Soaring Ceilings Create An Airy Ambiance That Transcends Ordinary Homes. This Architectural Masterpiece Invites You To Bask In The Grandeur Of Its Light-Filled Spaces, Sleek Lines, And Thoughtful Design. The Primary Bedroom Boasts Abundance Of Natural Light Streaming Through Many Windows, A Spacious W/I Closet W/ Organizers, An Ensuite With A Deep Soaker Tub, Separate W/I Shower, & Dbl Vanities. Three Additional Generously Sized Light Filled Bedrooms W/Large Closets & Shared Bathroom W/ Dbl Vanities. This Remarkable Home Features Stunning Glass & Steel Floating Staircase, West Facing Deep Yard, Heated Bthrm Flrs, Closet Organizers & So Much More! Enjoy This Sought After Street Steps To The Seasonal Farmers Market, Dieppe Pk, Skating Rink, Library, Diefenbaker School, Cosburn MS, EY Collegiate & Transit. **** EXTRAS **** Rough In For Central Vac (id:27910)
Real Estate Homeward
#73 -61 Town Centre Crt
Toronto, Ontario
Step into elegance with our exquisite 2-Storey Condo Townhouse, offering a spacious sanctuary with 2 bedrooms and 2 luxurious washrooms. Unwind in style with an open-concept layout, seamlessly connecting the kitchen to the combined living and dining areas. Step outside onto your private patio, where tranquility awaits. The primary bedroom is a haven of relaxation, featuring a walk-in closet and a lavish ensuite bathroom. Meanwhile, the second bedroom boasts a magnificent bay window, framing stunning north views. Nestled at the intersection of McCowan and Town Centre Court, this gem is just a stone's throw away from Scarborough Town Centre and a two-minute walk from McCowan Station. With easy access to TTC stops, Scarborough Centre Station, and the 401, convenience is at your fingertips. Surround yourself with nature trails, golf parks, and top-rated schools, completing the picture of luxury living. Don't miss your chance to make this dream home yours. (id:27910)
Harvey Kalles Real Estate Ltd.
12 Briar Wood Pl
Innisfil, Ontario
Welcome to Royal Oak Estates. This Senior (Age 55+) Community is in the heart of Cookstown. Just a short walk from the Shops and Restaurants, The Community Centre & Curling Club. Located on a Quiet Cul-De-Sac. This modular home is A277 Canadian Standard Built by Fairmont Homes. The community is year round and the monthly fees are as follow: land lease $630 and water & sewer is $184. Includes Garbage Removal & Snow Plowing the main road. Bright and spacious layout with combined Kitchen/Dining/Living room. Primary Bedroom has large walk-in closet and ensuite and 2nd bedroom is large with double closets. Side entrance through the Utility room where laundry and access to furnace/water heater and electrical is located. Must be conditional Upon Park Approval. Police Check & Credit Check Required. 55+ to Apply. 20 Percent Deposit and final Payment on Moving into the home. **** EXTRAS **** Great Covered front porch 6'x 27' for 162sq ft of outdoor space to enjoy. (id:27910)
Royal LePage Signature Realty
20 Briar Wood Pl
Innisfil, Ontario
Welcome to Royal Oak Estates. This Senior (Age 55+) Community is in the heart of Cookstown. Just a short walk from the Shops and Restaurants, The Community Centre & Curling Club. Located on a Quiet Cul-De-Sac. This modular home is A277 Canadian Standard Built by Fairmont Homes. Just A ten-minute walk to restaurants, shops, the library and curling club on Cookstown's main street. Featuring a bright spacious floorplan with open concept kitchen/living room, stainless steel appliances, large windows and large side yard. The Master bedroom has an ample walk-in closet and ensuite ,the 2nd bedroom has large windows overlooking the yard, the den/office is adjacent to the kitchen. Monthly fees: Land lease $630, water/sewer $184. Garbage removal & road snow plowing are included. Offers must be conditional on community manager Approval. Police Check/Credit Check Required. 20 Percent Deposit and final payment on closing. **** EXTRAS **** Great Covered front porch 6'x 27' for 162sq ft of outdoor space to enjoy. (id:27910)
Royal LePage Signature Realty
8 Lavender Valley Rd
King, Ontario
The Castles of King City, Luxurious Warwick Model, 4966 sqft of luxury living space plus Finished Walk-Out Basement with Steam Shower Bathroom & Home Theatre Room.5 Bedrooms,5 Ensuites, Total, Built on a Premium Deep Ravine Lot. This Home Features, Heated Floor Gated Courtyard and Breezeway, Main Floor In-law Suite with Shower Ensuite & Walk-In Closet, Smooth Ceiling Throughout, Main Floor Office with Waffle Ceiling, Upgraded Engineered Hardwood Main & 2nd Floor, 10' & 9' Ceiling Main & 2nd Floor, Stately 8' Front Door with Multi-Point Locking System, Prominent 8' High Interior Doors on Main Floor, Coffered, Waffle and Tray Ceilings, Plaster Moulding, Family Room Open to Above, Custom Design fully Upgraded Kitchen, 10' Centre Island with Quartz Counter Top, Extended Upper Cabinets, Six Pots & Pans Drawers, Crown Moulding, Abundance of Storage, Customized Butler Area, Top of the Line Thermador, Subzero Appliance. Custom Light Fixtures, Luxurious Custom Draperies, Hunter Douglas Blinds with Remote( Main floor), German Engineered Grohe Faucets, Staircase from Laundry Room to Basement **** EXTRAS **** Tharmador Double Door B/I Fridge, B/I Induction Cooktop, B/I Oven, B/I Microwave, B/I Dishwasher, 27 Inch Subzero Wine Fridge, All Custom Light Fixtures, All Custom Window Coverings, Hunter Douglas Blinds W/Remote (Main Floor) & 2nd Floor (id:27910)
Century 21 Heritage Group Ltd.
14 Briarwood Pl
Innisfil, Ontario
Welcome to Royal Oak Estates. This Senior (Age 55+) Community is in the heart of Cookstown. Just a short walk from the Shops and Restaurants, The Community Centre & Curling Club. Located on a Quiet Cul-De-Sac. This Regency modular home is A277 Canadian Standard Built by Kent Homes. The Community is a year round and the monthly fees are as follow: land lease $630 and water & sewer is $184. Includes Garbage Removal & Snow Plowing the main road. Bright & spacious layout with combined Kitchen/Dining/Living room. Primary Bedroom has large walk-in closet and ensuite and There are 2 additional bedrooms. Must be conditional Upon Park Approval. Police Check & Credit Check Required. 55+ to Apply. 20 Percent Deposit and final Payment on Moving into the home. (id:27910)
Royal LePage Signature Realty
18 Briarwood Pl
Innisfil, Ontario
Welcome to Royal Oak Estates. This Senior (Age 55+) Community is in the heart of Cookstown. Just a short walk from the Shops and Restaurants, The Community Centre & Curling Club. Located on a Quiet Cul-De-Sac. This Regency modular home is A277 Canadian Standard Built by Kent Homes. The community is year round and the monthly fees are as follow: lease $630/month and water & sewer is $184.00/month, Includes Garbage Removal & Snow Plowing the main road. Bright & spacious layout with combined Kitchen/Dining/Living room. Primary Bedroom has large walk-in closet and ensuite and There are 2 additional bedrooms. Must be conditional Upon Park Approval. Police Check &Credit Check Required. 55+ to Apply. 20 Percent Deposit and final Payment on Moving into the home. (id:27910)
Royal LePage Signature Realty
16 Briarwood Pl
Innisfil, Ontario
Welcome to Royal Oak Estates. This Senior (Age 55+) Community is in the heart of Cookstown. Just a short walk from the Shops and Restaurants, Quiet Cul-De-Sac. This Bayberry modular home is A277 Canadian Standard Built by Kent Homes. Monthly fees: Land lease $630, water/sewer $184. Located nearby is the Community Centre & Curling Club. The Community is year round and the monthly fees are as follow: land lease $630 and water & sewer is $184. Includes Garbage Removal & Snow Plowing the main road. Bright & spacious layout with combined Kitchen/Dining/Living room. Primary Bedroom has large walk-in closet and ensuite and There is a 2nd bedroom and a den/office. Must be conditional Upon Park Approval. Police Check & Credit Check Required. 55+ to Apply. 20 Percent Deposit and final Payment on Moving into the home. (id:27910)
Royal LePage Signature Realty
7492 County Road 91
Clearview, Ontario
Fantastic opportunity for first time buyers and those looking to downsize! This bungalow offers more than 2200 finished square feet, 5 bedrooms and a fully finished basement. The main floor features a bright living room/dining room space. Kitchen offers ample storage and walks out to back deck. Main floor with 4 bedrooms (one currently used as an office) and a remodelled bathroom. Lower level features lots of potential with 2 large rec rooms, which can be used for additional bedrooms and/or guest space, 4 pc bath with soaker tub as well as lots of storage space. Large backyard is fenced. Circular drive offers ample parking space. Upgrades in the last 15 years include windows (2013-2022), roof (2012), insulation (2022), furnace (2018), front deck (2023), water heater (2021). (id:27910)
RE/MAX Hallmark Chay Realty
#139 -400 Mississauga Valley Blvd
Mississauga, Ontario
4 Bed Townhouse with Outdoor Pool and over $100K spent in recent Upgrades including new Luxury Vinyl Flooring throughout. New Staircase, Baseboards & Railings, Freshly painted, Pot lights on MF, B/R Ceiling Lights & Smart Switches, Windows, Door, Siding, Roof (2019-2020), Electrical Box and Wiring Per Code 2024. Washer/Dryer Set 2022, California Shutters and Closet Doors 2022, S/S Stove, D/W, R/H & MW 2022, Refinished Garage, Furnace (2016). Living Room has a Walkout to Deck & Fully Fenced Yard to enjoy BBQ in Summers. Close to Park, Schools, Highways, Recreation & major Amenities. **** EXTRAS **** Fridge, Stove, Range hood MW, Dishwasher, Washer, Dryer & Garage Door Opener. (id:27910)
Royal Star Realty Inc.
401 Jay Cres
Orangeville, Ontario
Take advantage of the price before the market gets too hot to touch.Welcome to the immaculately kept stunning home at the great & Best location of Orangeville. The home is filled with beautiful upgrades features 3 bedrooms, 4 bathrooms, W/O finished Basement W/In-law suit Potential and NO NEIGHBOURS at the Back. Enjoy the Breathtaking & spectacular views of the sunset of Rolling Hills from the large Deck with glass railings. Updated beautiful kitchen with S/S appliances with breakfast Bar and cntr Island. The family room features Vaulted ceilings, a fireplace and lots of natural light with a beautiful hill view. Master with W/I closet, 4 pc Ensuite W/freestanding bathtub, glass shower & beautiful Barn door.2 additional bedrooms are spacious & filled with natural light. Laundry at second level. Great Commuter Location. Walk To Schools, Public Transit & Hospital. Book your Private Showing Today. ** This is a linked property.** (id:27910)
Homelife/miracle Realty Ltd
#1514 -26 Laidlaw St
Toronto, Ontario
In Awe of Laidlaw! Live your best life in this dreamy and spacious townhome, renovated with careful attention to everything that matters, and complete with a stunning private rooftop oasis. The bright and airy kitchen opens up to a main floor designed with the modern young professional in mind, with plenty of room for good conversation, cozy nights by the gas fireplace, and a custom one-size-fits-all workspace. Enjoy al fresco living with a well-placed juliet balcony. Behind the gorgeous millwork, you'll find plenty of customizable storage. As you head upstairs, you'll discover two bedrooms with cleverly designed closets, as well as an updated 4-piece bathroom that perfectly compliments the sun-soaked den, which can be used for additional work space, a home gym or whatever else you can dream up. The third level is the real highlight, where you'll find your own private oasis. A custom-sized twinkle-lit pergola is the perfect place to enjoy beautiful sunsets and vibrant sunrises, where you can entertain guests or enjoy your own peaceful haven in the city. What are you waiting for? **** EXTRAS **** Quiet pocket tucked between Queen W, King W, Liberty Village and Parkdale. Shared off-leash dog park across the street. Rita Cox Park around the corner. Community bike racks. 2-min walk to public transit. Easy access to Lakeshore & Gardiner (id:27910)
Sage Real Estate Limited
25 Caledon Cres
Brampton, Ontario
Welcome to 25 Caledon Crescent Located in the Much Sought After Peel Village Area of Brampton. The Moment you Drive up you are instantly taken in by the curb Appeal of this Fabulous Home. Situated On an Oversized Lot The Home Offers So Much. Gleaming Hardwood Floors Greet You As Soon As You Walk in. The Living Room and Dining Room Are Open and Bright. The Kitchen Features Stainless Steel Appliances, Tons of Cupboard Space and Slow Close Drawers. A Main Floor Family Room includes a fireplace and ensuite bathroom. The Three Bedrooms are all a very good size and are carpet free. Both Bathrooms Have Been Renovated. The Basement includes a recreation room with above grade windows, a laundry room and a crawl space with tons of storage. The Backyard is Very Private with Large Wood deck, Patio and Hot Tub. This is an outstanding family home and will not be around for long so don't miss out on it. **** EXTRAS **** Furnace 2014. Roof 2022, 3rd Level Windows 2020, Garage Door 2016, Electrical Box 2014 (id:27910)
Royal LePage Credit Valley Real Estate
1570 Leger Way
Milton, Ontario
Finished basement with modern appliances! Detached 6 bedrooms, 6 bath facing pond conveniently located close to schools, shopping, highways and public transit in Ford area with 4043 sq ft of total living space including 2958 sq ft above grade. Newly built legal finished basement with huge income potential with bright & spacious open layout & new modern appliances. Eat-in gourmet kitchen with quartz backsplash & light valence, high end stainless steel appliances, gas stove with white cabinetry, porcelain tile flooring in kitchen, foyer and bath. Quartz counter tops and hardwood floors, pot lights & California shutters. Huge beautiful oak stairs, master bed with dual walk in closer, spa style master 5 piece ensuite. This home will not disappoint. Perfect fit for a large family. (id:27910)
Royal LePage State Realty
65 Roberts Cres
Brampton, Ontario
Stylishly updated, maintained with pride and Perfectly nestled on a quiet crescent in East Brampton.This home features upgraded wideplank floors, potlights throughout living/dining/kitchen/bsmt &larger Baseboards. Kitchen features a lux natural stone countertop with mosaic backsplash &outfitted w/brand name applicances. This home boasts an abundance of curb appeal along with a fenced backyard offering a large tool shed for storage. The basement is finished providing plenty ofadditional living space to host & entertain family and friends. Turn key & move-in ready! (id:27910)
Sutton Group - Summit Realty Inc.

