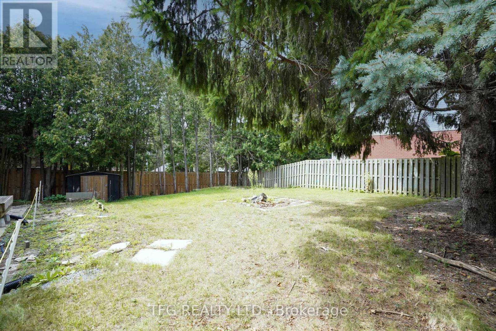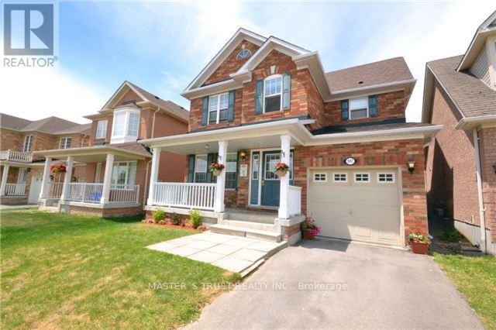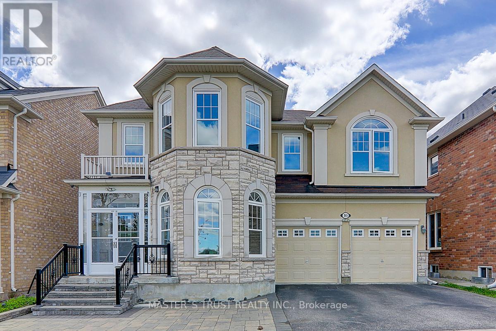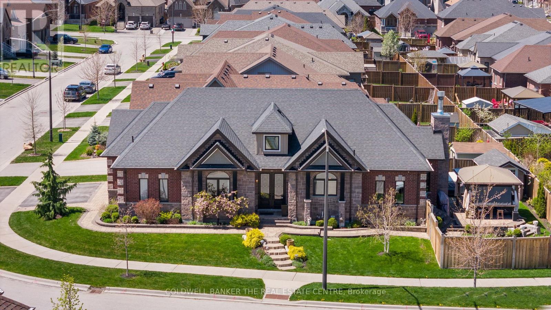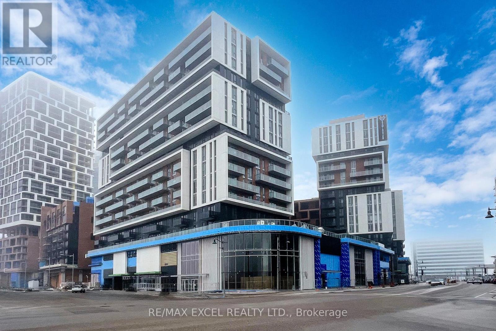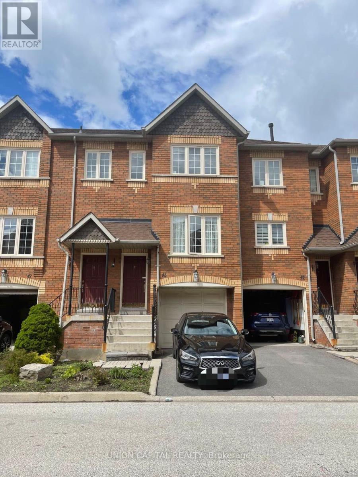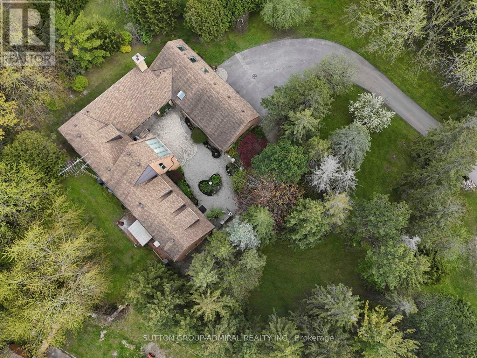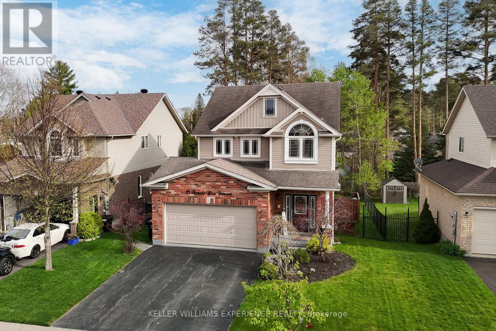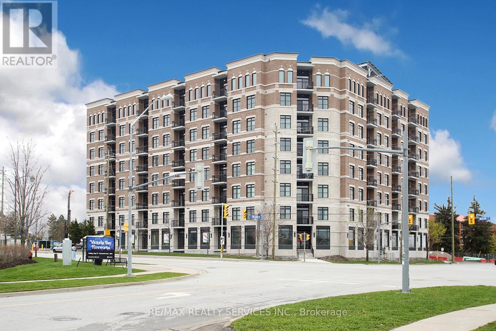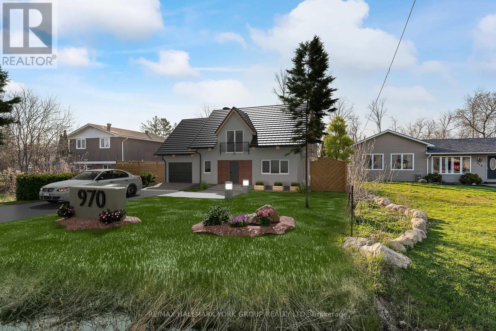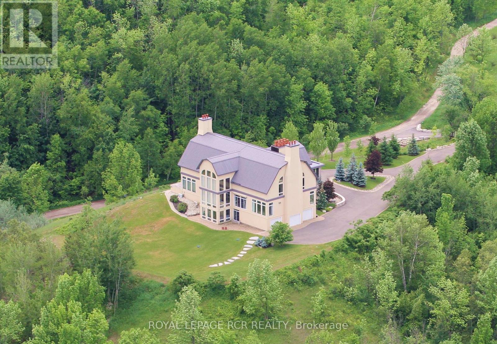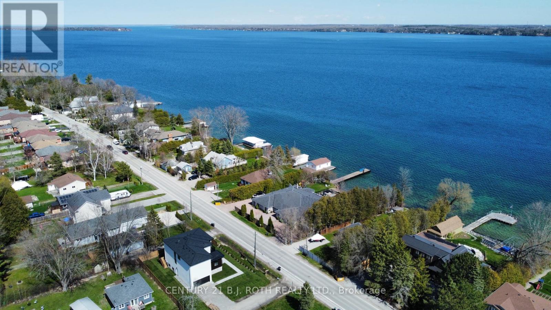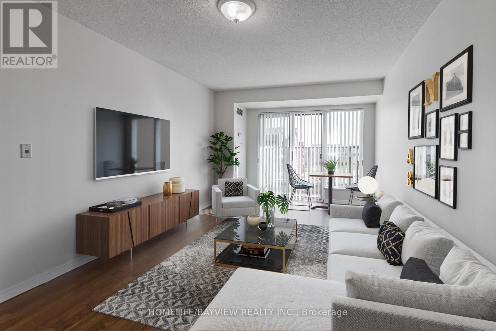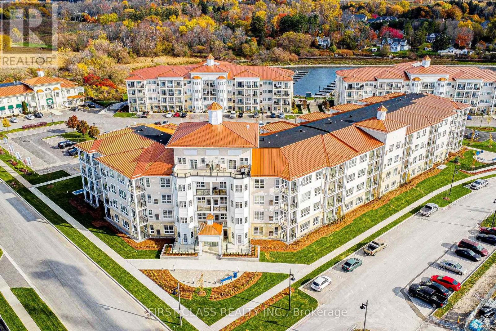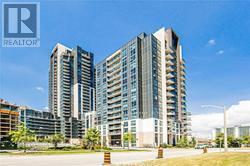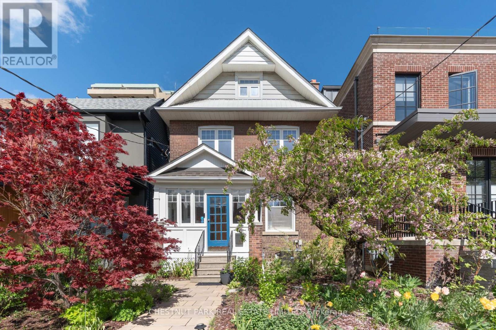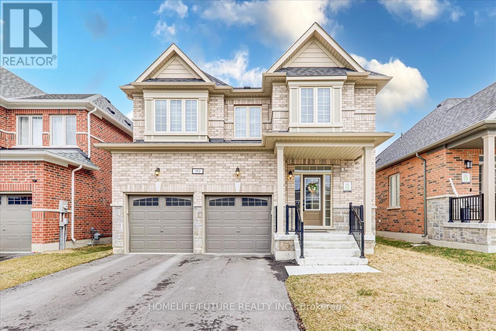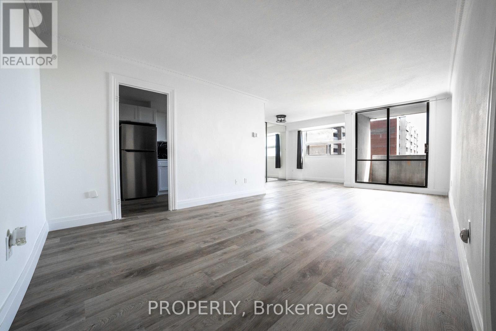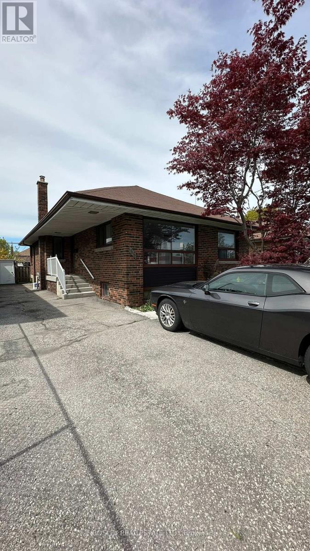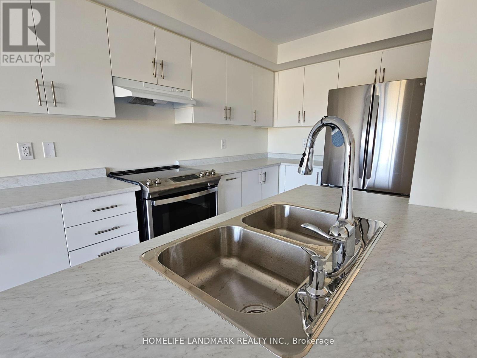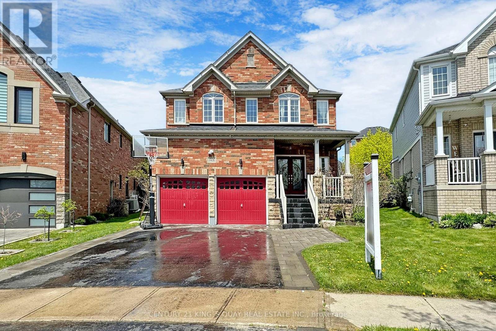34 Varcoe Road
Clarington, Ontario
Fantastic residential building lot in Courtice. Situated close to custom homes. Steps away from shops, schools, restaurants and transit. Build your dream home today. Lot dimensions 44.39 x 72.64 ft. Water/sewage connections and park land fees are paid. Buyer to do own due diligence. Buyer responsible for development fees. **** EXTRAS **** Lot is subject to HST. Buyer should be HST registered. Include 801 and disclosure with all offers. Email all offers to safia@tfgrealty.com (id:27910)
Tfg Realty Ltd.
597 Fred Mclaren Boulevard
Markham, Ontario
Close To Highly Rated Schools - Bur Oak Ss And John Mcc.House in High Demand Wismer ! 9' Ceiling in Main Floor ,Walking Distance To Mount Joy Go Station, Parks, Schools, Restaurants & Shops, Minutes To Hospital, 407 & Major HWY. Notice:The tenant until March 01 2025 (id:27910)
Master's Trust Realty Inc.
91 James Parrott Avenue S
Markham, Ontario
Highly Ranked Bur Oak S.S (Ranked No.4 in York Region 2023). Facing A Park Which Is Hard To Find In Markham.2 Minutes Walking Distance To A French Immersion School Without School Noise Plus Logical And Functional Layout****Finished Basement With A Wet Bar And Recreation Area. Extra Large Deck. Front And Backyard Interlock Ready. 9Ft Ceiling On Main Floor. **** EXTRAS **** Fridge. Stove, dishwasher,Range Hood, Washer/Dryer. All Elfs (id:27910)
Master's Trust Realty Inc.
419 - 11782 Ninth Line
Whitchurch-Stouffville, Ontario
Luxury Living at its Finest, Executive 1555 sq.ft. Corner unit Facing beautiful Open green area W/Huge Balcony, Stunningly Upgraded & In Mint Condition, Open Concept Floor Plan, Never lived-in Brand new 2Bdrm & a Den W/3 Full Bathrms & 9 ft Ceiling, Gourmet Kit With Quartz Counter, Stainless Steel Appliances, Porcelain Backsplash, Undermount Lights & A Breakfast Bar, Walk Out to two Large Balcony, One Parking Spot & One Locker, Minutes Away From The Stouffville Go Train Station, Easy Accessibility To Highways 404 & 407 , Close To Restaurants, Parks, Golf Clubs, Hospital, Home Depot, Building Amenities Include: Concierge, Guest Suite, Gym, Pet Wash Station, Golf Simulator, Recreational / Billiards Room & Visitor Parking, Truly one of a kind ! ! ! **** EXTRAS **** Huge Corner unit w/9Ft Ceilings, 7\" Engineered Hardwood Floors Throughout, S/S Appliances, White W & D, Quartz Counters & Soft Closing Cabinets, Frameless Glass Shower Enclosure, Heat, Water, Gas & AC Included, Hydro & Cable Not Included. (id:27910)
Royal LePage Terrequity Realty
1076 Ralston Loop
Innisfil, Ontario
Welcome to the epitome of luxury living! This Energy Star certified home stands proudly on a premium corner lot, boasting cathedral ceilings that elevate every moment within. The heart of the home, a custom kitchen adorned with crown molding, s/s appliances and wine fridge, quarts counters, a true place where culinary dreams take flight. Retreat to the lavish bathrooms, a sanctuary of relaxation and indulgence. With over 3600 square feet of meticulously designed and finished living space, every corner invites comfort and elegance. Stunning fully finished basement (2022) with Walk-Up access to the garage, offering potential for an In-Law suite. 2 spacious bedrooms each with ensuite bathrooms, providing privacy for residents and guests. Say goodbye to clutter with multiple finished storage rooms and huge closets in every room. The heated tandem garage provides ample space for your prized possessions, while the backyard oasis beckons with a Hot Tub (2021) a gazebo, and a gas barbecue, creating the perfect setting for entertaining and unwinding in style. Welcome home to unparalleled luxury and timeless sophistication. (id:27910)
Coldwell Banker The Real Estate Centre
1612 - 292 Verdale Crossing
Markham, Ontario
***Welcome To This Brand New Gallery Square Condo In Downtown Markham*This Bright & Spacious 2 Bedroom Corner Unit Features A Modern Kitchen W/ Quartz Countertops*9 Ft Ceilings And Laminate Flooring Through Out*An Open Concept Living/Dining/Kitchen Room*Steps To Viva Transit, Go Station, York University, Vip Cineplex, Restaurants, Banks And Many More*Minutes To Highway 407 & 404*A MUST SEE!!* **** EXTRAS **** Existing: Fridge, Stove, Dishwasher, Washer & Dryer, All Elf's. (id:27910)
RE/MAX Excel Realty Ltd.
48 - 95 Weldrick Road E
Richmond Hill, Ontario
Move in immediately! Spacious One bedroom Furnished, Brand New Hardwood flooring, Smooth Ceiling, New Paint with its own washroom! Conveniently located Btwn Yonge & Bayview And With Ample visitor parking, Close To; Public Library, Public Transit, Great Schools, Grocery Stores, Community Center, Hillcrest Mall, Go Station, And Easy Access To HWY 7, 407 & 404. Shared Kitchen Laundry. Driveway Parking Available for $100/month, Utilities Included. Welcome A Young Professional Or Student. **** EXTRAS **** All Light Fixtures, All Window Coverings, Fridge, Stove, Dishwasher, Washer, Dryer, ALL UTILITIES INCLUDED (id:27910)
Union Capital Realty
608 - 5917 Main Street
Whitchurch-Stouffville, Ontario
Located in the heart of Stouffville, this LivGreen building affords residents the very best that Stouffville has to offer. This two bedroom plus den unit with North facing balcony is walking distance to GO Transit, schools, trails, restaurants, one-of-a-kind shops and local cafs. Upgraded unit is sun filled and spacious, live and work with large den and in unit laundry. Net Zero building offers state of the art technology and promotes a low carbon footprint and low utility costs. **** EXTRAS **** NET ZERO GREEN BUILDING, STATE OF THE ART TECHNOLOGY, PROMOTES A LOW CARBON FOOTPRINT. (id:27910)
Union Capital Realty
41 William's Court
King, Ontario
Spectacular Property With App 1.78 Acres Of Land, Excellent To Build A Potential Workshop Or Storage Area With Existing Access Of Privet Driveway. This Magnificent Home Is Completely Renovated With App 5000 Sq Ft Of Living Space, Side-Split Levels, Cathedral Ceilings. Spent Hundreds Of $$$ On A Complete Renovation.5+2 Large Bedrooms, 6 Washrooms, 1+3 Kitchens, Excellent For Investors For Extra Income Potential. 3 Car Garages Attached With Plenty Space For Over 12 Cars On Privet Driveway. Plenty Space For Pool. Property Has Natural Gas, High Speed Fiber Internet Available, Large Master Bedroom With 5 Pic En-suite & Walking Closet Over Looking Beautiful Backyard. Finished Lower Level With Additional Kitchen & Bedroom and 2 Bathrooms, Exercise Room And Additional Bedroom On The Main Floor With Full Washroom. Privet Long Driveway. (id:27910)
Sutton Group-Admiral Realty Inc.
115 Armeda Clow Crescent
Essa, Ontario
Welcome to 115 Armeda Clow Cres, Angus! This fully finished Devonleigh home offers a bright open concept main level with abundant natural light, complemented by California shutters and 9ft ceilings. The spacious living room flows seamlessly into the kitchen boasting stainless steel appliances, ample cabinets, backsplash, and a breakfast bar. Step out from the dining area to a deck that leads into the fenced yard. Upstairs, find 3 generous bedrooms, a computer nook, and a 4-piece bathroom. The primary bedroom features a walk-in closet and semi-ensuite. The bright fully finished basement includes oversized windows, a rec room, a spacious 4th bedroom which includes a 3-piece ensuite. Enjoy added comforts like air conditioning, central vacuum, in-ground sprinklers, and a fully fenced backyard with inside garage access. Situated in a quiet neighborhood, close to all amenities, and just minutes from Base Borden, Alliston, and Barrie. (id:27910)
Keller Williams Experience Realty
510 - 5917 Main Street
Whitchurch-Stouffville, Ontario
This stunning 1,090 sqft condo boasts modern finishes and spacious living throughout. The unit features 9' ceilings with smooth finishes throughout. Gleaming laminate flooring graces the main living areas, while ceramic tiles add a touch of elegance in the kitchen (granite countertops, ceramic backsplash, custom cabinets, SS appliances & sink), foyer, bathrooms, and laundry room. The master ensuite has been beautifully upgraded with a luxurious standing shower featuring a frameless glass door. Two additional bedrooms and a well-appointed second bathroom round out the functional living space. This condo offers residents an unparalleled level of convenience with its central location in Stouffville. Enjoy easy access to Highways 404 and 407 for a comfortable 40-minute commute to Toronto. Stouffville GO Station is just a short walk away, providing an excellent alternative for getting around the city. The surrounding neighborhood is brimming with amenities, including Shoppers Drug Mart, Longos, No Frills, Tim Hortons, Wendys, LCBO, local pubs, major banks, GoodLife Fitness, and a variety of other shops and services. Walking distance to schools, parks, and recreational facilities makes this an ideal location for any type of person. **** EXTRAS **** One locker & one underground parking spot included. CAC not included, tenant to pay utilities (id:27910)
RE/MAX Realty Services Inc.
970 Metro Road N
Georgina, Ontario
Welcome To Your Blank Canvas In Keswick, Where The Possibilities Are As Endless As The Surrounding Beauty. Nestled On Approximately 60x148 Feet Of Pristine Land, This Vacant Building Lot Is Destined To Become Your Dream Oasis.Imagine Crafting Your Ideal Retreat, Tailored To Your Unique Vision And Desires. Whether You Envision A Charming Cottage Escape, A Modern Architectural Masterpiece, Or A Lush Garden Paradise, This Property Offers The Space And Freedom To Bring Your Dreams To Life.Convenience Meets Tranquility With This Prime Location. Situated Close To The Shores Of Lake Simcoe, You'll Have Easy Access To All The Recreational Activities And Natural Splendor That The Area Has To Offer. Whether It's Boating, Fishing, Or Simply Soaking In The Stunning Views, You'll Find Endless Opportunities For Relaxation And Adventure Just Moments From Your Doorstep.Yet, Despite Its Serene Surroundings, This Property Is Remarkably Convenient. With Downtown Toronto Just A Mere Hour Away, You'll Enjoy The Perfect Balance Of Rural Tranquility And Urban Accessibility. Escape The Hustle And Bustle Of The City Without Sacrificing Convenience Or Connectivity.Don't Miss Your Chance To Turn This Blank Canvas Into Your Own Personal Paradise. Seize The Opportunity To Create The Lifestyle You've Always Dreamed Of In The Heart Of Keswick. Your Oasis Awaits. **** EXTRAS **** Building Plans And Survey Available (id:27910)
RE/MAX Hallmark York Group Realty Ltd.
3030 Concession Road 3
Adjala-Tosorontio, Ontario
Nestled in the pristine countryside, this country chateau promises an experience of luxury & sophistication. Tucked away on 68ac of manicured grounds, offering privacy while being a short drive to amenities. Private gated entry leads you to the grandeur that awaits within. The centerpiece of this estate is the awe-inspiring architectural masterpiece that stretches over 11,000 sq.ft. (liv spc). Crafted w/attention to detail, a seamless blend of classical elegance & contemporary functionality. From the moment you enter the double-height grand foyer you are transported to a world of refined living. The chateau boasts multi living areas, grand 72' hall w/ a formal dining & solarium. The chef's dream kitchen equipped with top-of-the-line appliances, making it the perfect place for entertaining & hosting lavish dinner parties. There are several bedrms, each w/ensuites. The prim. suite offers a sanctuary complete with fireplace, w/i closet & spa-like bath creating an oasis of tranquility. **** EXTRAS **** Sprawling grounds ft. pool & tennis court (ice rink). Panoramic view of sunrises & sunsets. Shop versatile design allows fr multitude of uses - gallery, private gym, antique cars! Discover a world where luxury knows no bounds. Welcome home. (id:27910)
Royal LePage Rcr Realty
1411 Maple Way
Innisfil, Ontario
Welcome to 1411 Maple Way, nestled in the tranquil Belle Ewart community near Lefroy Marina in Innisfil. This custom home showcases upscale finishes, contemporary conveniences, & stunning water views! Upon arrival, you'll be greeted by the flawless artistry & meticulous attention to detail that define this residence. With the assurance of a Tarion warranty, peace of mind accompanies this newly constructed dwelling. Step into the expansive foyer w soaring ceilings, leading seamlessly to the open-plan living, dining, & kitchen areas. Delight in waterfront panoramas from the living space, accented by a bespoke wood paneling feature wall. The state-of-the-art kitchen features a striking 10-foot waterfall island, sleek custom cabinetry, premium built-in appliances, & a walk out to the deck & yard. Completing the main level is an office/bedroom, convenient 2-piece bathroom, & mudroom. Upstairs, discover the primary bedroom sanctuary with water views, boasting a lavish walk-in closet, 5-piece ensuite w dual sinks, freestanding soaker tub, glass shower, & towel warmer. Another primary suite awaits, featuring a 4-piece bathroom & charming private balcony w scenic water views. 2 additional spacious bedrooms w ample closet space, 4-piece bathroom bathed in natural light from a solar tube, & practical laundry area round out the second floor. The basement presents limitless customization opportunities or the potential for an in-law suite w a separate entrance, lofty ceilings, & roughed-in plumbing for a bathroom. Enjoy the convenience of a two-car insulated garage w indoor access & a partially fenced yard. Ideally situated near the beach, parks, boat launch, as well as amenities such as stores, schools, GO transit, & easy highway access. Barrie is just a 20-minute drive away, w the GTA a mere 40-minute commute! **** EXTRAS **** Custom closets throughout! (id:27910)
Century 21 B.j. Roth Realty Ltd.
305 - 185 Oneida Crescent
Richmond Hill, Ontario
Location! Beautifully Updated Split Floor Plan 2 Bedroom + 2 Full Bath Condo In The Royal. Primary Bedroom Features a Large Walk-In Closet and 3 Piece Ensuite. 2nd Bedroom Is Almost As Large As the Primary and The 2nd Bath Is Located Across From It. Granite Countertops. Updated: Kitchen Cabinet Doors (2024), Bathroom Vanity Doors (2024), Carpets in Bedrooms (2020). Short Walk To The Go Train Station And/Or Viva Bus Terminal!!! Walking Distance To Public School, Langstaff Community Centre, Dr. James Langstaff Community Park, Restaurants, Entertainment + Shops! Minutes To Hwy 7/407! Minutes To Yonge Street! Convenient Location - Fabulous Walking Score!!! **** EXTRAS **** 1 Parking Spot + 1 Locker (id:27910)
Homelife/bayview Realty Inc.
317 - 50 Lakebreez Drive S
Clarington, Ontario
Enjoy The Unique water Front lifestyle of 750 Sq Ft One Large Bed room + Den which can be converted into 2nd bedroom, Breathtaking view of the lake ontario. Large Open Concept Living Room/Dinning Room with Walkout to a Private Balcony, Upgraded Kitchen w/Granite Counter Tops, Breakfast Bar, 9 ft celling, Premium Vinyle Floor, Stainless steel Appliances and Laundry. Condo Comes with one under Ground parking and large size of Storge Locker. **** EXTRAS **** S/S Fridge,Stove, Dishwasher, Microwave, Washer/Dayer, Condo Fee includIng Admiral Club membership with gym, indoor pool, theater room, Library and party room facility along with indoor Parking and large storage Locker (id:27910)
First Class Realty Inc.
32 Brimorton Drive
Toronto, Ontario
In Scarborough's heart lies a captivating bungalow, embodying suburban living's essence. With a generous lot size of 60'x116', it offers ample space indoors and outdoor for comfort, convenience, and community. Recent renovations have refreshed the main floor, with new flooring enhancing its modern appeal. The kitchen, a focal point, boasts sleek design and top-notch appliances, perfect for culinary endeavors and cherished gatherings. Adjoining the kitchen, a spacious living area invites relaxation, while a nearby dining room sets the stage for convivial meals and conversations.The main floor hosts 3 bedrooms, each offering peaceful retreats. Descending to the basement reveals further delights a renovated full washroom and three additional bedrooms, adaptable to various needs. Beyond its interiors, the bungalow's locale enhances its allure. Within walking distance lie Scarborough Town Centre and the YMCA, ensuring entertainment and fitness opportunities. Easy access to Highway 401 simplifies commuting and exploring Toronto's delights. In essence, this bungalow promises a harmonious blend of comfort, convenience, and community, a true haven to call home. The property is rented out for $7000 and the tenants willing to move out or stay. **** EXTRAS **** Location ! Location ! Location ! In One of the Most Premium Neighborhoods of Scarborough, just steps to all amenities: Grocery stores, Banks, Restaurants etc. Perfect property for investors! (id:27910)
Executive Real Estate Services Ltd.
517 - 30 Meadowglen Place
Toronto, Ontario
Location, Location, Location, Welcome to Me Condos A Luxury Condo In A Vibrant Neighborhood, Unit With Balcony, Large One Bedroom Plus Den, Two Full Bathrooms, Location With Everything In Close To Hwy 401, Transit, Close To U Of T, Centennial College, Scarborough Town Centre. Tons Of Amenities, Outdoor Pool, Fitness Room, Yoga Studio, Steam Room, Sports Lounge, Includes 1 Parking & 1 Locker,24 Hrs Security / Concierge. *Great Opportunity To Invest Or Live In. **** EXTRAS **** All Appliances: Fridge, Stove, B/I Dishwasher, B/I Microwave, Washer & Dryer, All Electrical Light Fixtures, All Existing Window Coverings, 1 Underground Parking & 1 Locker. (id:27910)
World Class Realty Point
83 Gough Avenue
Toronto, Ontario
Welcome to 83 Gough Avenue in Playter Estates. Situated just steps from the Danforth and everything fabulous it has to offer, this detached home is a walkers paradise! As you enter this spacious and bright 5 bedroom, 2 bathroom home, you immediately have a feeling of peace, happiness and joy. With a beautifully updated kitchen and finished lower level, with separate entrance, you have all the space here that you will need. The second level offers 3 bedrooms and a 4 pc bath, while the 3rd level features 2 more bedrooms, which could also function as a home office space and a separate family room or play room for the kids. Or get creative and turn the 3rd floor into a primary retreat. There are many options within this home which can be catered to your needs. Nature lovers will appreciate the stunning perennial gardens at the front of the house with a beautiful flowering Cherry tree, while the back yard is full of lovely Hydrangeas and a fruit bearing Cherry tree. Grab your morning coffee at Starbucks on the corner, and take a walk to Withrow Park - just a short stroll away (with its skating rink, off leash dog park, ball diamonds, wading pool, playground, fields, volleyball & tennis Courts & more), not to mention all of the wonderful shops and restaurants lining the Danforth! Park that car of yours and get those legs moving. With the TTC just one block over, you will be at your office before you know it! And dont forget about being within the Jackman PS district - send your kids to one of the most coveted schools in the city! Enjoy the ultimate in convenience with everything just minutes away. **** EXTRAS **** Large Garage & Shed off the Laneway. See Virtual tour for more pics & Video. Offers Anytime! Public Open House Sun 2-4pm (id:27910)
Chestnut Park Real Estate Limited
99 Southampton Street
Scugog, Ontario
Welcome To 99 Southampton St In The Vibrant Community Of Port Perry. This Modern 4 Bedroom, 3.5 Bathroom Home Offers A Contemporary Lifestyle With Upscale Features Throughout With A Double Garage. Step Inside To Discover An Open-Concept Layout With 9 Feet Ceilings On The Main Level, Accounting For The Sleek Design And Spacious Feel. The Gourmet Kitchen Is A Chef's Delight Featuring Stainless Steel Appliances, An Expansive Eat-In Island, And Stylish Cabinetry. The Primary Bedroom Offers A Tray Ceiling And An Ample Walk-In Closet. Zebra Blinds Throughout The Home. Outside, Enjoy A Large Backyard With A Built-In Deck, Perfect For Outdoor Gatherings. Minutes From Downtown Port Perry, Schools, Daycare, Library, Recreational & Medical Facilities Including Port Perry Hospital. Unique Opportunity! Don't Miss This Classic Beauty! (id:27910)
Homelife/future Realty Inc.
2704 - 3 Massey Square
Toronto, Ontario
Newly renovated, huge floor plan with an amazing view of a park & Lake Ontario. They don't make them like this anymore. This well cared for apartment has over 1000 sq ft of gorgeous living area including a brand new kitchen and bathroom. The location is tough to beat, with both transit and greenspace at your fingertips. Take a walk in the park, or jump on the subway at Victoria Park to get nearly anywhere in the city. This kind of gem is rarely available on the market. **** EXTRAS **** Stainless steel appliances, new light fixtures in dining room. Parking is available for rent from building management for $75/month if tenant chooses. (id:27910)
Properly
Main - 66 Ellesmere Road
Toronto, Ontario
Main Floor Unit Available For Rent. Spacious 3 Bedroom, 3 Pc Bathroom, Lots Of Natural Light, Living And Dining Combined. Separate Kitchen And Fenced Backyard. Within Walking Distance To Parkway Plaza, Schools And Places Of Worship. One Bus To Subway (York Mills & Victoria Park) Minutes To 401 & DVP. Great Location And Great Community. **** EXTRAS **** Tenant To Pay 65% Of All Utilities (Water, Gas, Electricity) Tenant Insurance Required. (id:27910)
Bosley Real Estate Ltd.
152 Sailors Landing
Clarington, Ontario
Great Opportunity To Live In 1yr New Gorgeous & Spacious Three (3) Bedrooms Home. The Town-House Has 2.5 Baths. Located In The Prestigious Lake Breeze Community In Bowmanville. Open Concept Layout, Hardwood Floors On Main Floor. A Combined Eating/Breakfast Area With The Kitchen, Walk Out Main Floor To A Large Backyard Deck. Few Minutes' Drive To 401. **** EXTRAS **** All Windows Coverages, Stainless Steels kitchen appliances: Stove, Fridge, Dishwasher. Upper level Laundry room: Washer & Dryer. A/C (id:27910)
Homelife Landmark Realty Inc.
1418 Livesey Drive
Oshawa, Ontario
Welcome to this beautiful detached 4 bedroom home on a premium pie shaped extra wide lot. Featuring a sun filled, large open concept family and living room with smooth ceilings and pot lights with hardwood flooring throughout. This home features a modern kitchen with quartz countertops, backsplash and a large breakfast island. Rain or shine, walk out to an outdoor sanctuary that includes a patio with a covered gazebo with its own BBQ kitchen island topped with granite countertops. Surround yourself with everlasting floral splendour with perennial gardens surrounding the whole property. Unwind in the cozy living room which features a single piece quartz slab surrounding the fireplace giving optimal comfort. A beautiful oak stair case leads you to the loft with premium glass doors. The crown jewel of the home, the expansive primary suite with a walk in closet perfect for creating your own private sanctuary. A Laundry room with plenty of storage. Heated garage with second story storage a loft! Second set of laundry in the basement with a 4 pc washroom. Walking distance to all shopping amenities, including Sobeys, Walmart, Farm boy, Canadian Superstore, LCBO, Home depot and etc. Instant Hot water! **** EXTRAS **** Located near 4 elementary schools and 1 high school within walking distance plus Delpark Homes recreation center. 2 Costco's less than 10 mins away! Close to all amenities yet away from all traffic in a quiet street. (35181530) (id:27910)
Century 21 King's Quay Real Estate Inc.

