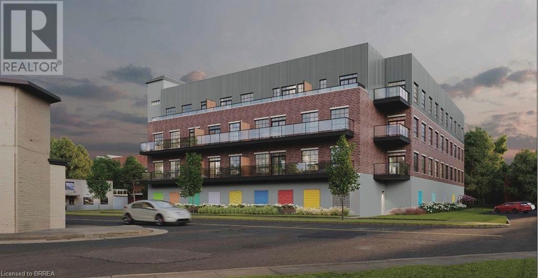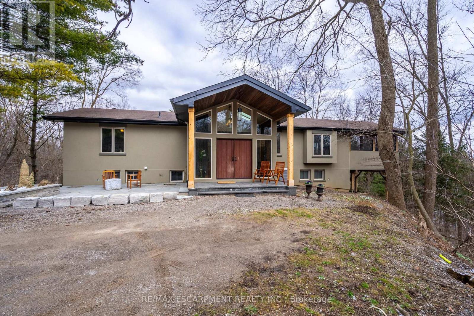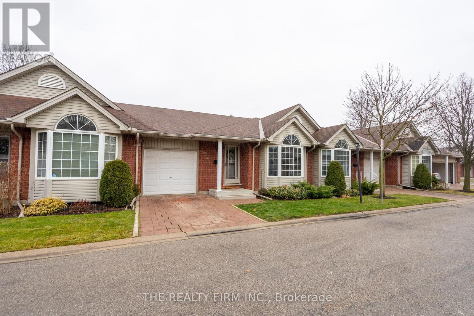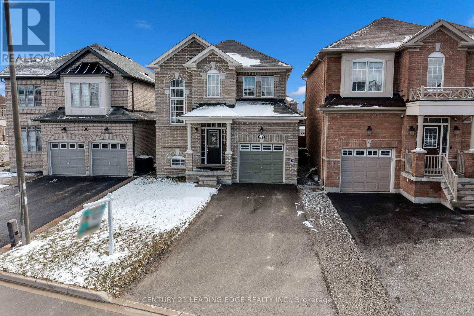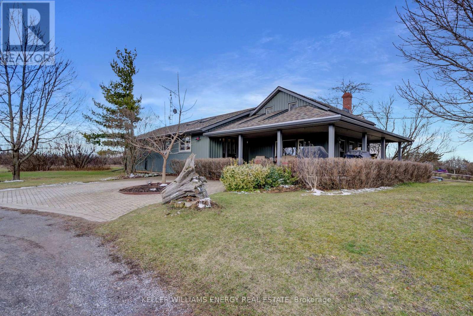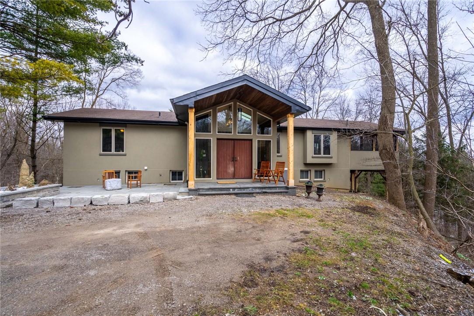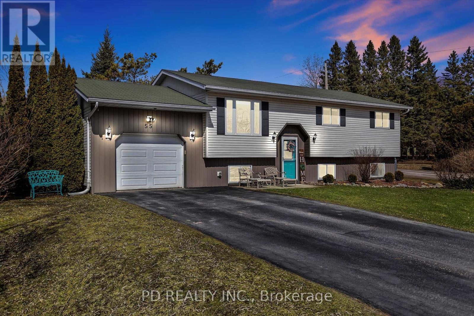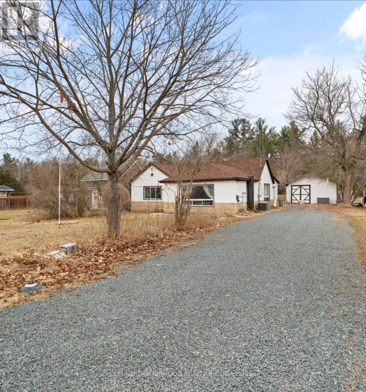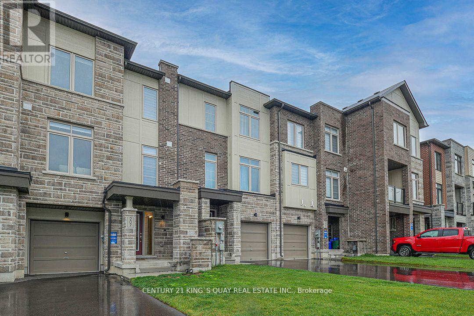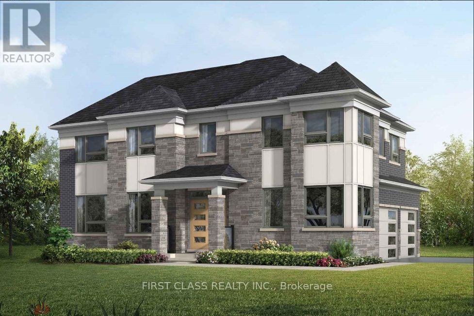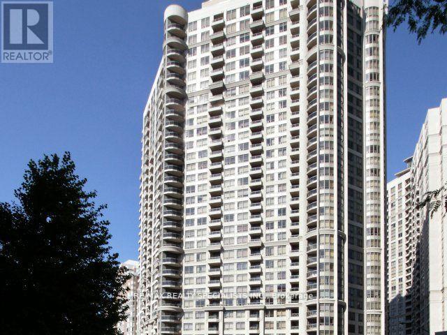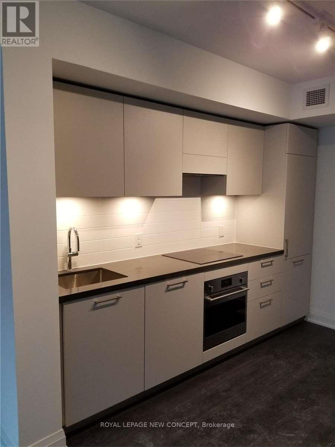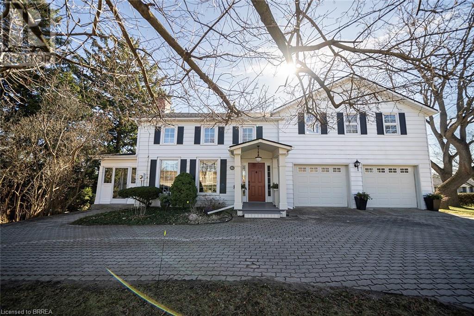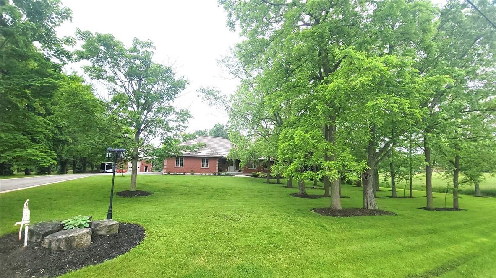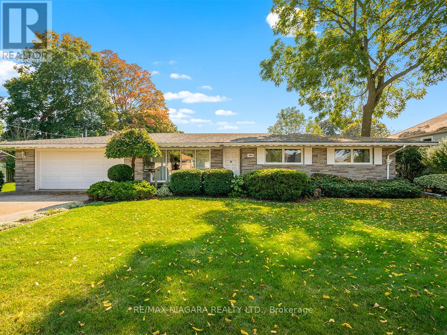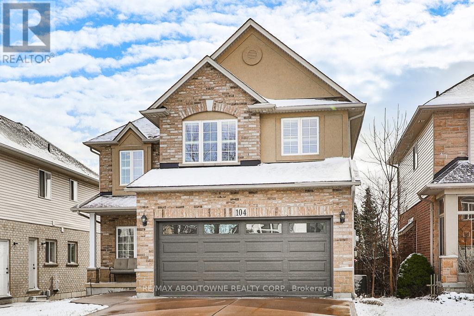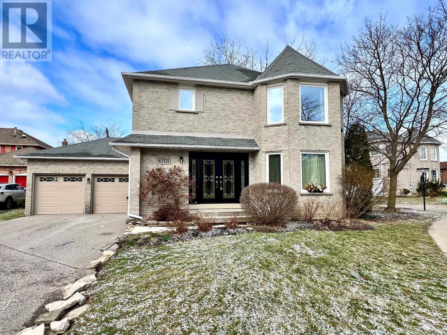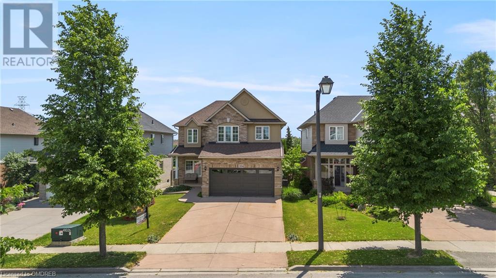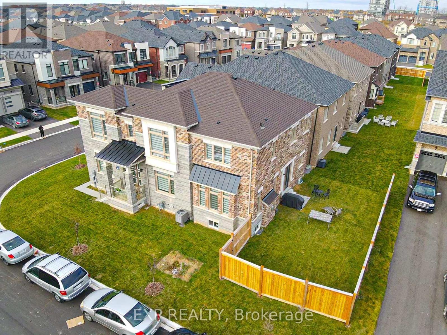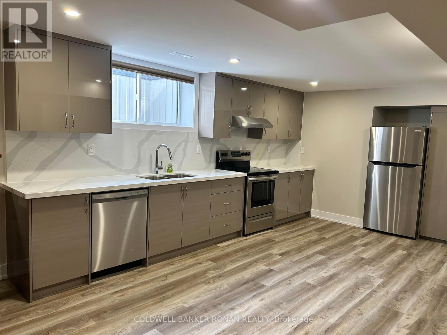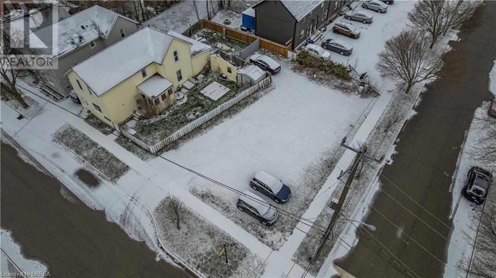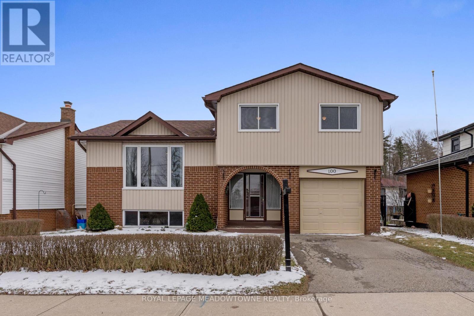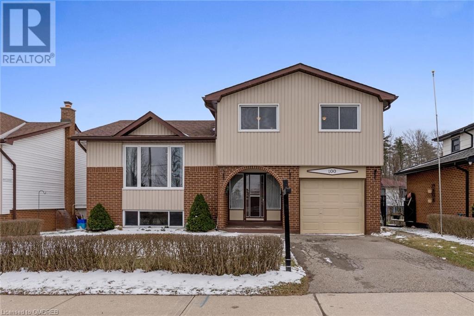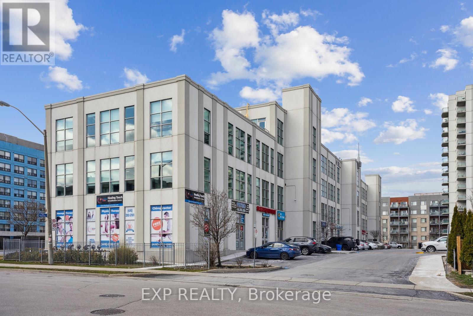180 Grand River Avenue
Brantford, Ontario
Site plan approved development on the Grand River in Brantford, Ontario. All the hard work has been done; just turn the key and begin presales in one of the most vibrant housing markets in Ontario. (id:27910)
Royal LePage Brant Realty
152 Weirs Lane
Hamilton, Ontario
Surround yourself in nature at this home, perched on top of a hill overlooking 7+ acres of treed privacy. Enjoy the chirping birds that consider Weirs Lane home. This home offers a offers approx. 3000sq ft w/ open layout w/ windows on all sides capturing views of the forested setting. Main floor offers vaulted ceilings. The 4 beds in the lower level ft. floor to ceiling windows. All baths have been recently renovated. A wrap around balcony w/ glass panels allows one to feel immersed in nature. There is additional living space w/ screened in Muskoka Room (24x14) offering 3 seasons enjoyment. The home boasts 3 wood burning fireplaces. A custom 20x40 inground saltwater pool w/ stone decking & pool shed are awaiting warm weather enjoyment. Current owners have enjoyed beekeeping, raising chickens & a vegetable garden. Home can be heated w/ heat pump or wood burning furnace. Owned solar panels general annual income of $2000. This is a unique package in a fabulous location. RSA. (id:27910)
RE/MAX Escarpment Realty Inc.
#14 -875 Thistledown Way
London, Ontario
Experience the ease of a low-maintenance lifestyle in this meticulously cared-for 2-bedroom bungalow, all on a single floor. This immaculate condo boasts a spacious kitchen featuring a delightful coffee bar, and expansive windows that invite abundant natural light plus a private back deck perfect for relaxing and entertaining. The thoughtfully designed main floor encompasses a generous primary bedroom with a walk-in closet and a luxurious 4-piece ensuite, a second bedroom, a second bathroom, and convenient inside access to the garage. Easily convert a storage closet back into a main floor laundry center. Discover additional possibilities in the unfinished basement, offering space for another bathroom, a gym or TV room and ample storage. Nestled in a coveted neighborhood, this property is mere minutes away from the University, Aquatic Centre, bus routes, schools, shopping, and amenities. **** EXTRAS **** Upgrades: Furnace (2024), Garage Door Opener (2023), Dryer (2023), Refrigerator & Stove (2022), Dishwasher (2020), Washer (2019), A/C (2016) coil (2019), Window film added to all windows to filter sun (id:27910)
The Realty Firm Inc.
34 Noden Cres
Clarington, Ontario
This Beautiful 3 Bedroom, 3 Bathroom Detached Home In The Newcastle Area. All Brick Home that boast the Pride of Ownership in Every Corner of the House. The Foyer Features a Oak Staircase, 9 Feet Ceiling, Ceramic/Hardwood Floors, Open Concept Dining And Living. The Gorgeous Family Room W/Fireplace is Combined with the Eat In Kitchen. Walk Out from the Kitchen to the Large Fenced Backyard. Just Mins Away From Shopping, Bank, School, Park, Community Centre, The 401,35/115 & 407! **** EXTRAS **** S/S Appliances: Fridge, Stove, Stove, Dishwasher & Microwave. (id:27910)
Century 21 Leading Edge Realty Inc.
1749 County Road 14 Rd
Prince Edward County, Ontario
Here are 6 reasons to fall in love with 1749 County Road 14! ONE: Peaceful, tranquil country living in beautiful Prince Edward County, equidistant to Belleville & Picton. TWO: Seasonal water views of Muscote Bay from the wrap-around deck .THREE: vaulted ceilings, a warm colour palette, the rich wood cabinets of the kitchen & a crackling wood burning fire, create a sense of comfort and home. FOUR: Dream kitchen with an oversized island - the perfect space to gather, converse, & create. FOUR: Enjoy character and charm with the peace of mind of more contemporary construction. FIVE: 3 bedrooms & 2 full bathrooms on the main floor, including the primary with ensuite bath, and a loft ideal as a guest bedroom, playroom, den, or home office. SIX: Enjoy 2 acres of private country living, with a circular driveway & an outbuilding perfect for storage/ garage 23'5"" x 21'7"" - approx 506 sq ft. Visit today, fall in love, and you too can call The County Home! **** EXTRAS **** Barn 23'5"" x 21'7"" counted on listing as 2 car garage. 4th bedroom is loft area above dining. (id:27910)
Keller Williams Energy Real Estate
152 Weirs Lane
Flamborough, Ontario
On the outskirts of Dundas, within 15 minutes from McMaster find yourself surrounded by nature. The house, perched on top of a hill overlooks the 7 plus acres of treed privacy, including trails through the Carolinian forest, natural streams and spectacular views of the tranquil valley below. Enjoy the chirping of birds and wildlife that consider Weirs Lane home. This custom built home offers approx. 3000sq ft of living space with an open, airy layout offering windows on all sides capturing views of the forested setting. You will also find a wraparound balcony with glass panels, allowing one to feel immersed in nature. The cool, 1970’s architecture is sure to please, as well as the vaulted ceilings, generous room sizes, recently renovated bathrooms, and 3 wood burning fireplaces. The 4 bedrooms in the lower level all feature floor-to-ceiling windows. There is additional living space with screened-in Muskoka Room (24x14) offering 3 seasons enjoyment. A custom 20x40 inground saltwater pool with gorgeous stone decking and pool shed are awaiting warm weather enjoyment. The current owners have enjoyed beekeeping, raising chickens and an expansive vegetable garden. The home can be heated with heat pump or wood burning furnace. Owned solar panels general annual income of $2,000. This is a unique package in a fabulous location. Get inside before it’s TOO LATE*! *REG TM. RSA. (id:27910)
RE/MAX Escarpment Realty Inc.
55 Clearview Dr
Kawartha Lakes, Ontario
Welcome to 55 Clearview Drive located in a family-friendly waterfront community only minutes from Bridgenorth, Peterborough, and Lindsay. This wonderful 3+1 bedroom raised bungalow offers an open concept living room, kitchen, and dining area with vaulted ceilings and a walkout to a deck. The partially finished basement unveils more space with a 4th bedroom, 3-piece washroom, and rec. room. You will be sure to enjoy the 80' x 200' lot, natural gas heat, and central air conditioning. Public boat launch is only 2 minutes away, making this home perfect for those who appreciate the joys of boating the Trent-Severn Waterway. (id:27910)
Pd Realty Inc.
217 Norwood Rd
Marmora And Lake, Ontario
Welcome to 217 Norwood Rd! Enjoy the ease and convenience of main floor living in this beautifully renovated bungalow. As you enter, be greeted by a sense of warmth and space with the bright open-concept layout. This turnkey 2 bed, 2 bath home is located just 3 minutes from town and is perfect for new families, couple, or retirees. This home has a bonus room that could serve as a third bedroom, dining room, or bright and spacious office. The large kitchen features quartz countertops, stainless steal appliances, a pantry and lots of storage space. A newer furnace + AC and a pellet stove ensure year round comfort. Situated on roughly a third of an acre with a mudroom and a gazebo, you will have ample room for all of your favourite outdoor activities. If you love to entertain, the 560 sq ft garage has been converted into extra living space, finished with drywall, insulation, heat pump, and carpet to become a versatile recreational haven or use it as a workshop. 1.5hrs to GTA. **** EXTRAS **** Pool Table + Arcade Game available to purchase. (id:27910)
Our Neighbourhood Realty Inc.
207 Vantage Loop
Newmarket, Ontario
Spectacular Freehold Townhome By Sundial In The Heart Of Newmarket * Built in 2022""The Fulham"" Model 1848 Sqft * Open Concept Layout W/ Large Kitchen * Ground Floor Family Room Can Be Used As A Bedroom * Primary Ensuite Bedroom W/ 2 Walk-In Closets * Sunfled Home W/ Large Windows * Hardwood Floors On Main & G/F * Ground Floor Laundry Rm W/ Walkout To Backyard * Indoor Access To Garage * Long Driveway Can Park 2 Cars * Steps To Upper Canada Mall * Close To All Amenities, Shopping, Schools, Public Transit, Hwy 404 & Hwy 400 * **** EXTRAS **** All Existing: Stainless Steel Appliances (Fridge, Stove, Dishwasher), Front Load Washer And Dryer, Electric Light Fixtures, Garage Door Opener W/ Remote, Central Air Conditioning, Window Shades. (id:27910)
Century 21 King's Quay Real Estate Inc.
1400 Mockingbird Sq
Pickering, Ontario
Welcome to Brand New Mattamy built Detached Home! Double car Garage and Bright premium corner lot! Open concept featuring layout, 9Ft Ceiling On Ground Floor. Lots Of Upgrades for Kitchen , Hardwood Floorings and Extra bathroom on second floor. Central Island in Kitchen! Primary Bedroom with huge windows and walk-in closet. Laundry in Second Floor. A lot of windows in Whole House. Access door direct from Garage to the house. New model 5pccs Stainless Steel Appliances (Fridge, Stove, Dishwasher, Washer & Dryer),Custom Zebra Blinds, Garage Auto door opener will be install soon. Convenient transportation to Many Highways (401/407/412), Pickering Go Train Station. Landscape, House outside and door painting, Driveway Paving will completed by the builder. Roger's will offer one year free internet! **** EXTRAS **** Tenants pay Utilities, Tenant insurance and hot water tank. (id:27910)
First Class Realty Inc.
#310 -3880 Duke Of York Blvd
Mississauga, Ontario
Gorgeous 2 Bedroom + Den Suite In Luxurious Tridel Building In Desirable Location! Stunning Suite Boasts Approx 940 Sq Ft, 9Ft Ceilings, Open Concept Living/Dining Area W/Laminate Floors & A Walk-Out To The Balcony, Spacious Closet And Large Window! Steps To Celebration Square, Square One, Library, Ymca, Restaurants, Pub Transits, Go, Schools + More **** EXTRAS **** Den Can Be As 3rd Bedroom* Resort Style Amenities Including: Indoor Pool, Gym, Bowling Alley, Billiards,Golf, Party Rm, Security, Guest Suites + Much More (id:27910)
RE/MAX Realty Specialists Inc.
#602 -33 Frederick Todd Way
Toronto, Ontario
*** One Bedroom Unit For Lease In Residences Of Upper East Village *** A Sought After Community Of Leaside *** A Year Old Unit *** Laminate Flooring Throughout *** Built-In Kitchen Appliances *** Ensuite Laundry *** Excellent Amenities Including 24 Hr Concierge, Indoor Pool, Cardio/Weight Room, Outdoor Lounge With Fire Pit & Bbq & Private Dining *** Steps To LRT Laird Station, Bus Stop Sunnybook Park, Top-Rated Schools, Restaurants, Shops *** **** EXTRAS **** Rogers Hi-Speed Internet, Built-In Kitchen Appliances (Fridge, Stove, Dishwasher), Washer/Dryer, Window Coverings, All Elf's (id:27910)
Royal LePage New Concept
86 Pleasant Ridge Road
Brantford, Ontario
Welcome home to 86 Pleasant Ridge Road, a pristine two-story century home nestled on a 1.278-acre wooded lot, boasting 3 bedrooms, 2 bathrooms, and a total of 2,493 sq ft. This charming residence greets visitors with a semi-circular interlocking brick driveway & walkway, 2.5 car garage & inviting portico. The foyer has marble flooring and provides inside access to the garage, and Oak strip hardwood flooring and crown molding harmonizes the main floor's living room, dining room, library & sunroom. A wood-burning fireplace adds warmth to the living room. The sunroom’s full windows frame the exquisite property view, offering a tranquil, picturesque space. The expansive kitchen boasts a 10ft vaulted ceiling with exposed beams, screened porch entrance, farmhouse sink, double pantry, ample storage and stainless steel appliances that include a built-in Kitchen Aid stove & stove top. Adjacent, the breakfast room features a bay window nook with storage, while the main floor rounds off with a 4pc bathroom highlighting a jetted tub. Upstairs, the primary bedroom is a marvel with parquet hardwood floors, a wood-burning stove, a 12ft ceiling with exposed beams, and a window wall, creating a spacious, open feel. This area accommodates a sitting or workspace. The second floor includes two additional bedrooms with deep baseboards and a 3pc bathroom with a granite countertop. An iron-picketed open riser staircase leads to the finished basement, featuring a laundry room, office and rec room with a stone hearth gas fireplace (2018) & screened patio walkout. A unique feature is the fallout shelter beneath the garage complete with earth, electricity & plumbing provisions. The backyard extends 400 ft, merging a green space with wooded trees, offering stunning views & trail proximity. This distinct residence melds historical charm with modern comforts, presenting an unrivalled living experience. (id:27910)
RE/MAX Escarpment Realty Inc.
97 Unity Road
Seneca, Ontario
Welcome to 97 Unity Sideroad. This large three plus two bedroom, four bathroom, 2,048 sqft Bungalow complete with a Finished Basement, all located on a 1.28 acre treed property. The home has an in-law setup with a separate entrance for large families. The property is a 222' x 250' lot with a 30' x 40' heated shop. The home is turnkey, move right in! The home has been upgraded with oak kitchen, pot lights, no carpeting/wood floors, double attached garage, amazing wine cellar, basement bar, and guitar room. Enjoy the fully landscaped backyard or the man cave! Furnace/AC/Tankless Water Heater (2020), Metal Roof 2012. The possibilities are endless for this stunning country property. Perfect for the car enthusiast, business owner that wants excellent shop and so much more. Call today to view! (id:27910)
One Percent Realty Ltd.
360 Clarence St
Port Colborne, Ontario
Discover this timeless Mid-Century Modern Ranch-style Bungalow proudly set in the sought-after SW Port Colborne. This custom-built home has captivated admirers with its unparalleled design and charm.This cherished one-owner home is nestled on a double lot spanning 112 feet with meticulously landscaped gardens & private yard. Its unique layout creates a courtyard & serene setting overlooking an inground pool in the backyard.Crafted with locally sourced cut stone & granite facade & w nearly 3000 square ft of single-level living space. 4 bdrms, 3.5 baths, including 2 w full ensuite baths, effortlessly accommodating in-law space.Entertain in the sunken living room or unwind in the family room w stone fireplace. The eat-in kitchen flows into the spacious dining room w views of the yard.A 4-season sunroom has expansive windows framing the custom-designed, 20'x40' in-ground concrete pool. A heated double garage provides access to both the home's interior the expansive yard **** EXTRAS **** In a desirable neighbourhood just a 10-minute stroll from downtown & the Historic West Street shopping district. Parks & the Marina on Lake Erie are a 5-minute bike ride away, schools are just two blocks from your doorstep (id:27910)
RE/MAX Niagara Realty Ltd.
104 Garth Trails Cres
Hamilton, Ontario
Welcome to 104 Garth Trails Crescent! This remarkable residence offers just over 3,400 square feet of living space spanning three levels plus a salt water inground pool! Meticulously maintained, the home showcases a wealth of features, including 9' ceilings on the main floor, stunning hardwood floors, an impressive hardwood staircase, and a state-of-the-art Gourmet Kitchen equipped with high-end appliances. The main level boasts a separate dining room and a spacious Family Room adorned with a welcoming gas f/p, complemented by the convenience of Main Floor Laundry. Upstairs, indulge in the grandeur of the Primary bedroom, featuring a sizable walk-in closet, elegant California Shutters, and a luxurious ensuite complete with a whirlpool tub, oversized walk-in shower, and heated floors for added comfort. The Basement expands the living space with a generous rec-room, perfect for entertaining, alongside a versatile hall that can double as a den, and a convenient 2-piece bathroom. **** EXTRAS **** Numerous upgrades enhance the home's allure, including and slate flooring, granite countertops, crown moulding, and abundance of pot lights and a California ceiling. A suite of premium appliances further elevate the kitchen's appeal. (id:27910)
RE/MAX Aboutowne Realty Corp.
6701 Snow Goose Lane
Mississauga, Ontario
Prime Lisgar Location! Welcome home to this executive detached home featuring 3 large bedrooms and 2.5 baths in Lisgars desirable Trelawny Estates. Situated on a quiet cul-de-sac, this freshly painted home is move-in ready. It has been completely renovated and updated with vinyl floors throughout the main level. The fully remodeled kitchen boasts quartz countertops and overlooks the cozy family room, complete with a new electric fireplace. Step out onto the large deck and yard, perfect for gatherings. Both full baths have been tastefully renovated and remodeled. This home is conveniently located within walking distance to great schools and parks. Enjoy the amenities nearby such as the Meadowvale Community Center, Meadowvale SmartCentre, and the Toronto International Airport. Commuting is a breeze with Lisgar GO Station, public transit, and highways 401/407 just minutes away. **** EXTRAS **** Tenants are responsible for 65% of all utility bills (id:27910)
RE/MAX Realty Specialists Inc.
104 Garth Trails Crescent
Hamilton, Ontario
Welcome to 104 Garth Trails Crescent! This remarkable residence offers just over 3,400 square feet of living space spanning three levels plus an inground salt water pool! Meticulously maintained, the home showcases a wealth of features, including 9' ceilings on the main floor, stunning hardwood floors, an impressive hardwood staircase, and a state-of-the-art Gourmet Kitchen equipped with high-end appliances. The main level boasts a separate dining room and a spacious Family Room adorned with a welcoming gas fireplace, complemented by the convenience of Main Floor Laundry with direct access to the attached double car garage. Upstairs, indulge in the grandeur of the Primary bedroom, featuring a sizable walk-in closet, elegant California Shutters, and a luxurious ensuite complete with a whirlpool tub, oversized walk-in shower, and heated floors for added comfort. The Basement expands the living space with a generous rec-room, perfect for entertaining, alongside a versatile hall that can double as a den, and a convenient 2-piece bathroom. Numerous upgrades enhance the home's allure, including hardwood and slate flooring, granite countertops, crown moulding, and abundant pot lights. A suite of premium appliances, including a Wolfe 5-burner cooktop and a Sub-Zero fridge, Miele Dishwasher further elevate the kitchen's appeal. Recent updates include carpet in two bedrooms, pool liner replacement (2021), and the a deck by the previous owner. Additional amenities include a concrete driveway, sprinkler system, 200-amp electrical service, and a safety cover for the pool. Close to numerous parks, schools, Fortinos, Tim Hortons, Highway Access. (id:27910)
RE/MAX Aboutowne Realty Corp.
23 Zimmerman Gdns
Hamilton, Ontario
Welcome to your dream home ! This modern gem boasts 4 bedrooms , 4 sleeks washrooms and sits on a corner lot with dead end and no side walks . convinetly located to all amenites , schools nearby , parks and natural beauty in Waterdown and all hwys nearby . **** EXTRAS **** All existing light fixtures , blinds stainless steel (id:27910)
Exp Realty
U A 5555 8th Line
Innisfil, Ontario
Move-in ready beautiful lower level apartment. Recently renovated and very bright - this 1+den unit offers the ideal home space for quite couple, professional single person or retiree. With gleaming floors, bright walls and a gorgeous kitchen even the most picky tenants will be please. Conveniently located in the quiet rolling hills or rural Innisfil, just minutes away to Honda, highway 89 and Alliston. Shared onsite laundry facilities and all utilities included. Fully furnished option also available for $2100/month. INCLUSIVE **** EXTRAS **** Lower level apartment located within owner occupied country ranch bungalow. (id:27910)
Coldwell Banker Ronan Realty
63 Winniett Street
Brantford, Ontario
Great opportunity to build your future home or next investment. This lot is located near walking trails, the river and many amenities. Lots like this do not come up very often especially at this value. (id:27910)
Royal LePage Brant Realty
100 Cobblehill Rd
Halton Hills, Ontario
Welcome to this lovely detached spacious 4-level sidesplit family home on a great street in Acton! As you come through the front door, you will find a main floor bathroom, large front foyer, family room with gas fireplace, laminate flooring and w/o to insulated Muskoka room overlooking the backyard and pool! Just up a few steps bring you to the main living floor featuring an open concept floor plan with large eat-in kitchen featuring newer flooring and w/o to deck, large living and dining rooms with laminate flooring, pot lights and picture window. Upper floor offers an oversized primary bedroom with double his and hers closets, two additional bedrooms and a main full bathroom. Do you have a big family? You will love the finished basement providing more space with brand new broadloom, pot lights and large window. Other features include single car garage, large lot (50 x 100 Feet), backyard with onground pool, lots of decking and gazebo. (id:27910)
Royal LePage Meadowtowne Realty
100 Cobble Hill Road
Acton, Ontario
Welcome to this lovely detached spacious 4-level sidesplit family home on a great street in Acton! As you come through the front door, you will find a main floor bathroom, large front foyer, family room with gas fireplace, laminate flooring and w/o to insulated Muskoka room overlooking the backyard and pool! Just up a few steps bring you to the main living floor featuring an open concept floor plan with large eat-in kitchen featuring newer flooring and w/o to deck, large living and dining rooms with laminate flooring, pot lights and picture window. Upper floor offers an oversized primary bedroom with double his and hers closets, two additional bedrooms and a main full bathroom. Do you have a big family? You will love the finished basement providing more space with brand new broadloom, pot lights and large window. Other features include single car garage, large lot (50 x 100 Feet), backyard with onground pool, lots of decking and gazebo. (id:27910)
Royal LePage Meadowtowne Realty Inc.
#303 -1585 Markham Rd
Toronto, Ontario
Discover exceptional office space at 1585 Markham Road, Unit 303, perfect for various professional needs. This move-in ready unit, located in the vibrant Scarborough area, offers a versatile layout with three rooms and a boardroom, complemented by a welcoming reception and a functional kitchen area. It's an ideal setting for professional offices, medical or dental clinics, with a history of rehabilitation services. Plus, enjoy the convenience of an underground parking space included. The space spans 1,004 square feet, offering ample room for your business to thrive. Set in a well-connected location, this property ensures easy access and visibility, enhancing your business presence. Whether for a new venture or expanding your current operation, this unit represents a prime opportunity in a dynamic community. The is Excellent space requires no renovation and great for lawyer, medical/dental & real estate professional. (id:27910)
Exp Realty

