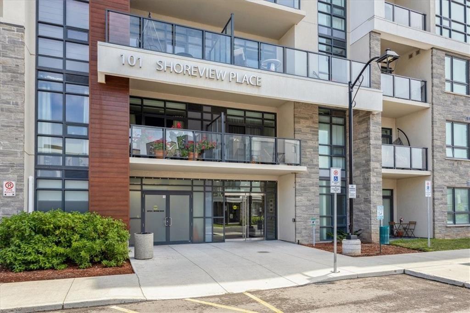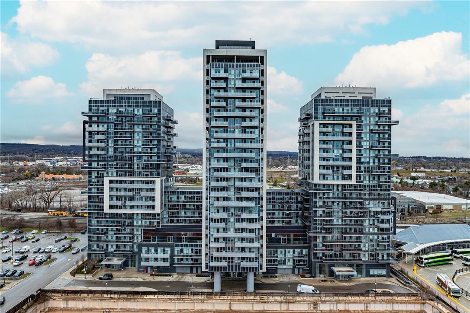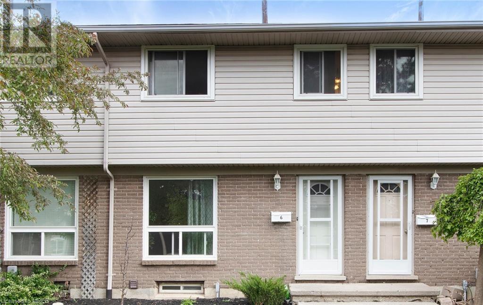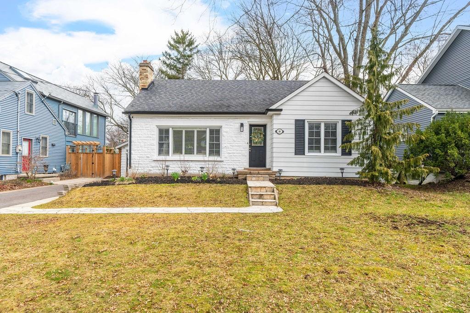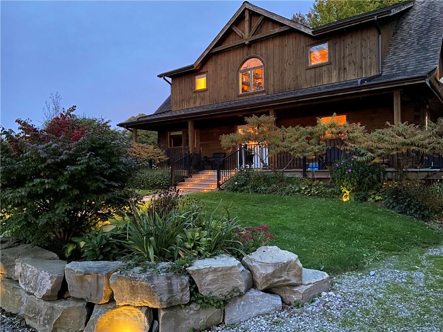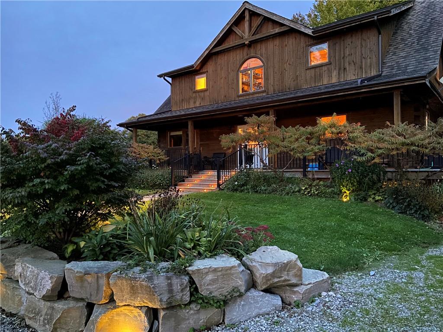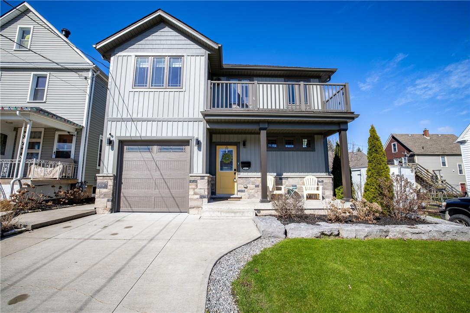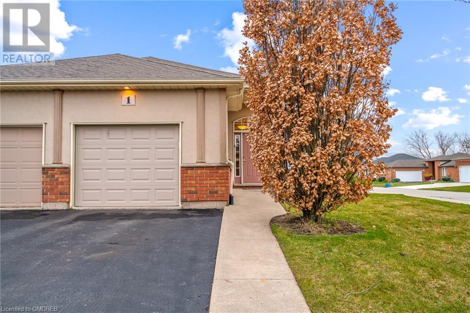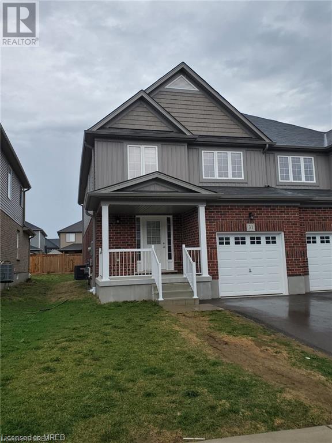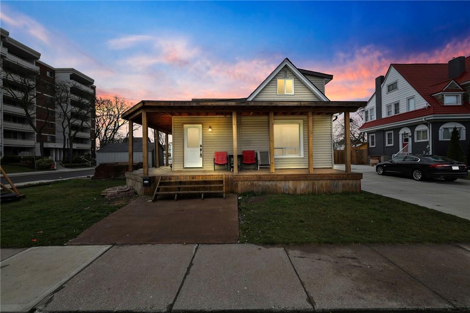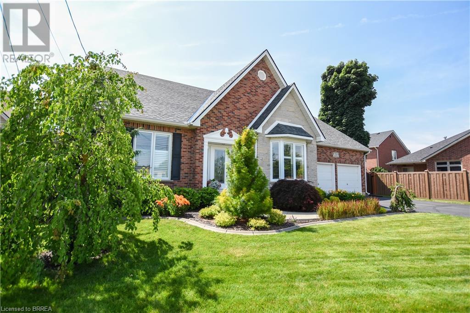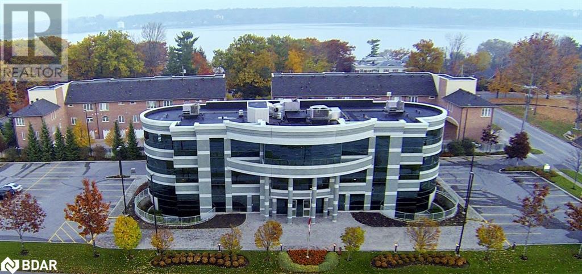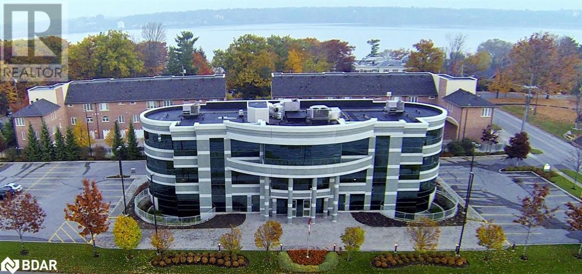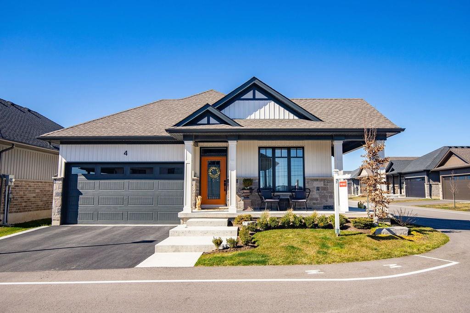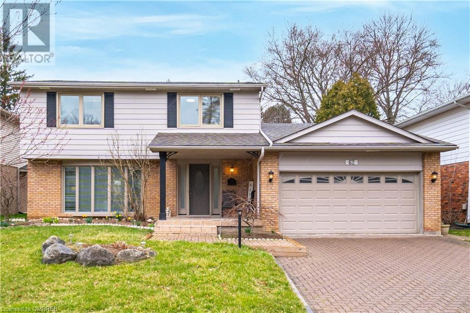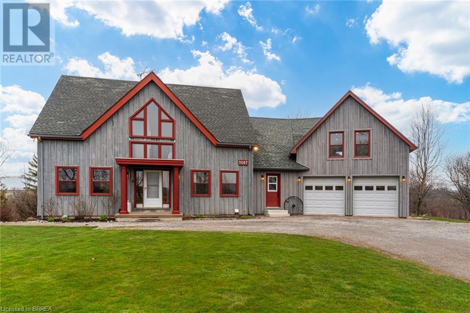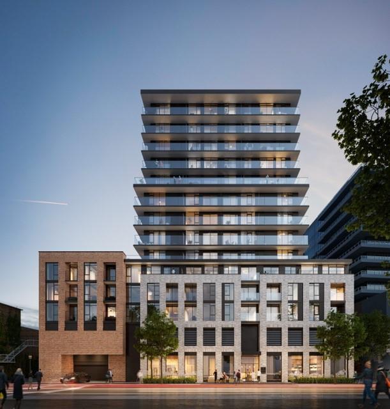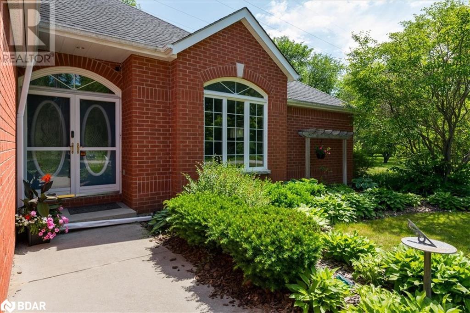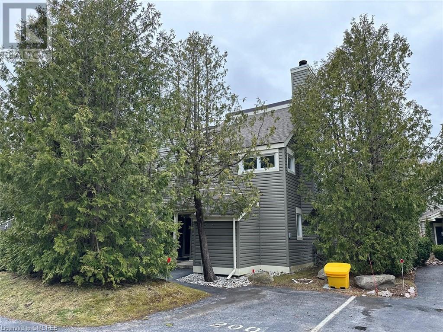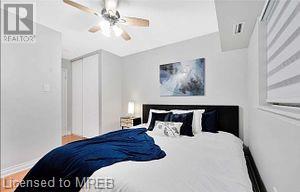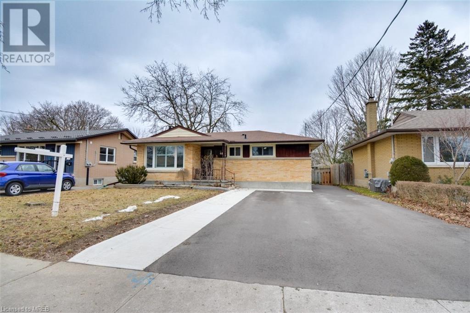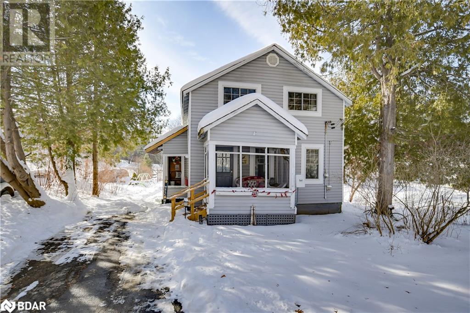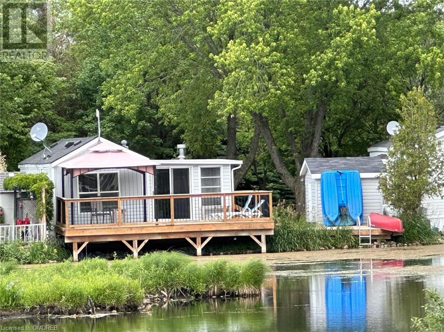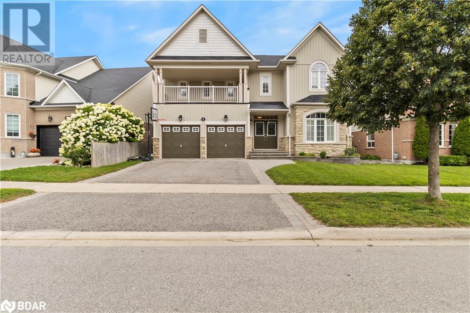101 Shoreview Place, Unit #538
Hamilton, Ontario
Discover the perfect blend of comfort and convenience in this 1-bed + den unit at 101 Shoreview Place. Wake up to stunning Lake and Toronto skyline views. The modern kitchen features stainless steel appliances and in-suite laundry. Enjoy your morning coffee on the private balcony. Building amenities include a gym, rooftop terrace, party room, and bike storage. Comes with a locker and 1 underground parking spot. Experience the best of lakeside living at Shoreview Place! (id:27910)
Royal LePage State Realty
2087 Fairview Street, Unit #605
Burlington, Ontario
Welcome to unit 605 at The Paradigm! This perfectly located condo is sure to impress. It is a very well laid out floor plan, boasting 725 square feet, 2 spacious bedrooms and 2 full bathrooms. Many upgrades throughout including quartz countertops, backsplash, custom blinds, & bathroom tile. The kitchen also features stainless steel appliances, and large island overlooking the open living room area. There is a large sliding door open to the west facing oversized 40 foot balcony. The primary has lots of windows, walk-in closet and 3-piece ensuite. The entire unit is tastefully decorated with gorgeous tile and flooring choices. From basketball court to swimming pool - the amenities are next level awesome. Party rooms, game rooms, steam room, change rooms - the bonus areas are endless! Not to mention the extremely easy access to the Burlington GO station. Ideal for commuters, or those who like to have everything they need within walking distance. Walmart is only steps away from your front door and Mapleview Mall & Downtown core only a minute down the road. Second level parking spot, as well as a super convenient unit level locker - only a few steps away from your unit entrance! (id:27910)
RE/MAX Escarpment Realty Inc.
88 Avonwood Drive Unit# 6
Stratford, Ontario
Newly painted Three Bedroom Two Storey townhouse in desirable east end.NEW Flooring, New Staircase conveniently located Close to shopping and Stratford Country Club. School zone provides for public school bus route to Anne Hathaway school. New light fixtures. READY TO MOVE IN House. Windows and Exterior Doors Replaced in past six years as well. Don't Miss this opportunity (id:27910)
RE/MAX Realty Services Inc M
14 Northdale Street
London, Ontario
Welcome to 14 Northdale Street in this quaint and quiet neighbourhood of London, steps to Gibbons park, and minutes from Western University. The bright curb appeal invites you to Step into your foyer, hang your jacket, then lounge into your living room with a gas fireplace and hardwood floors. This well layed-out plan features 3 above grade bedrooms and 2 full washrooms. Walk into your open, eat in kitchen with quartz countertop, brass hardware, and all stainless steel appliances. Walk up to your oversized primary suite, with and ensuite w/ claw foot tub and stand up shower. Natural light gleams in from your 2 skylights. Downstairs you’ll find a completely separate, One, potentially Two bedroom in-law suite with a side entrance and units own laundry. Walk our your backdoor to your deck with tempered glass and covered canopy, perfect for those summer nights. Bonus detached car garage with hydro, and large asphalt driveway, redone in 2023, with parking for 4 cars. (id:27910)
RE/MAX Escarpment Realty Inc
378 Concession 1 Road S
Cayuga, Ontario
Breathtaking 54.35 ac “Country Paradise” discovered on Conc. 1 South - one of Cayuga’s most sought after rural areas - 30 min to Hamilton & 403. Follow private drive past tranquil pond & incredible 6122sf multi-purpose building to magical setting where 2012 “Confederation” Log Home is nestled perfectly among towering hardwoods & wispy pines adorned w/lush perennial landscaping. Enjoy morning coffee or late night beverage from 2500sf wrap around covered verandah overlooking groomed horse paddocks & 30ac of mature wood lot filled w/nature trails. Grand foyer introduces 1995sf of captivating living space highlighted w/impressive Great room incs 15ft cathedral ceilings & wood stove, adjacent kitchen sports live-edge wood island, ample cabinetry, granite counters, dinette & garden door rear deck WO. Leads to E-wing area originally designed for MF primary bedroom (requires installation of interior wall) incs WI closet & chic 4 pc en-suite -completed w/MF laundry, 2pc bath & side mud room. Solid wood staircase ascends to upper level ftrs primary bedroom incs 4pc en-suite/WI closet, W-wing area offers guest bedroom potential & large center area used for home office. Full hi/dry basement is waiting for personal finish. “Dream” B&B outbuilding (2005) incs industrial conc. flooring, 200 amp hydro, water & 4 horse stalls. Extras - 20ac workable land (grow own hay), hot tub, n/g furnace, AC, HRV, cistern, septic, 3 run-in sheds & electric fenced paddocks. Pioneering in World-Class Style! (id:27910)
RE/MAX Escarpment Realty Inc.
378 Concession 1 Road S
Cayuga, Ontario
Breathtaking 54.35 ac “Country Paradise” discovered on Conc. 1 South - one of Cayuga’s most sought after rural areas - 30 min to Hamilton & 403. Follow private drive past tranquil pond & incredible 6122sf multi-purpose building to magical setting where 2012 “Confederation” Log Home is nestled perfectly among towering hardwoods & wispy pines adorned w/lush perennial landscaping. Enjoy morning coffee or late night beverage from 2500sf wrap around covered verandah overlooking groomed horse paddocks & 30ac of mature wood lot filled w/nature trails. Grand foyer introduces 1995sf of captivating living space highlighted w/impressive Great room incs 15ft cathedral ceilings & wood stove, adjacent kitchen sports live-edge wood island, ample cabinetry, granite counters, dinette & garden door rear deck WO. Leads to E-wing area originally designed for MF primary bedroom (requires installation of interior wall) incs WI closet & chic 4 pc en-suite -completed w/MF laundry, 2pc bath & side mud room. Solid wood staircase ascends to upper level ftrs primary bedroom incs 4pc en-suite/WI closet, W-wing area offers guest bedroom potential & large center area used for home office. Full hi/dry basement is waiting for personal finish. “Dream” B&B outbuilding (2005) incs industrial conc. flooring, 200 amp hydro, water & 4 horse stalls. Extras - 20ac workable land (grow own hay), hot tub, n/g furnace, AC, HRV, cistern, septic, 3 run-in sheds & electric fenced paddocks. Pioneering in World-Class Style! (id:27910)
RE/MAX Escarpment Realty Inc.
677 Central Avenue
Fort Erie, Ontario
Step into a world of elegance and comfort with this stunning 4-bedroom, 4-bathroom family home, where contemporary charm blends seamlessly with modern convenience. Perfect for families seeking a stylish sanctuary. Imagine waking to serene views of the Niagara River by stepping out onto your private balcony from the master bedroom. Each morning promises to be as refreshing as the next, thanks to the added luxury of an ensuite and the gentle filtering of daylight through Hunter Douglas blinds, complete with blackout options in the main bedroom. The heart of the home exudes a warm, open concept design, featuring an expansive living space adorned with a gas fireplace that adds a cozy ambiance. The modern kitchen with granite countertops offers both beauty and practicality, perfect for family gatherings and entertaining guests. Outside, the property does not fall to enchant with its professionally landscaped front and back yards, complete with an inground sprinkler system. The deck, graced with a pergola and tranquil water feature, provides an idyllic backdrop for alfresco dining or simply unwinding after along day. Additional luxuries include a sophisticated water filter system, leaf filter gutter protection, and a beautifully finished basement with gas fireplace. And with a park just across the street, outdoor recreation is mere moments away. This home is a harmonious blend of modern amenities and cozy living. (id:27910)
RE/MAX Escarpment Golfi Realty Inc.
1 Morris Trail
Welland, Ontario
Bright sunny end unit bungalow Town backing on GREENSPACE in Niagara's award winning Premier Active Adult Community! Fabulous main floor living with a fresh decor offers a cozy open concept living/dining area with southernly exposure, island bar kitchen and laundry access. This ideal one level layout features a primary bedroom with a big walk-in closet and 5 piece ensuite, a good sized front bedroom/office with another 4pc for guest and a walkout to your private back deck... goodbye stairs!. Recent HVAC and 2016 roof. No neighbours to the rear or side makes this a standout. Checkout the lower level with a huge open recreation area, 3 pc bathroom and 2 other bedrooms plus plenty of storage. All this with NO MORE GRASS CUTTING OR SNOW SHOVELLING! The Highland Association fee of $262/month (unchanged in 7 years) covers as well as a home monitored alarm system and access to the Community Clubhouse, a hub of action from dances to Zumba classes. Need your own space or prefer to mingle? There are many options from the pickle-ball/tennis courts to the well stocked gym or relaxing in the heated saltwater pool, hot tub or sauna. More into playing cards, darts, shuffleboard or just reading a good book? Head to the activity/games room or library. Not only is it a short walk to grab a coffee and big retail stores it's a short drive to local shops/restaurants and minutes to summer downtown concerts on Merritt Island Park. Handy quiet and safe spot with Hwy 406 at your doorstep in North Welland leaves you 15 minutes from Niagara Falls and less than an hour from Oakville. Sipping on your morning coffee or evening glass of wine on your deck you will recognize that this is more than a great home on the banks of the world famous Canal... this is a healthy lifestyle where lifelong friendships happen. Welcome home to your happy place at Hunters Pointe! (id:27910)
RE/MAX Aboutowne Realty Corp.
31 Freer Drive
North Dumfries, Ontario
spacious Semi-Detached over 2000 Sq Ft of home for Lease. Bright, spacious home in a Family oriented Neighborhood. Spacious ground and second floor with a huge family room in between. laundry on main floor. easy access to elementary school and hwy 401. Stainless steel appliances, A/C, Water Softener, Blinds for entire home installed. (id:27910)
Century 21 Green Realty Inc
4556 Simcoe Street
Niagara Falls, Ontario
Nestled in the heart of Niagara Falls, just moments away from the bustling downtown area, vibrant stores, enticing shopping centers, & convenient highways, lies a charming bungalow brimming with potential for investors & first-time buyers alike. Boasts a layout designed to maximize both comfort & functionality, with ample space for various living arrangements. One of its standout features is the in-law bachelor suite, offering the perfect opportunity for generating extra income or accommodating guests with privacy & convenience. Ascending to the loft area, you'll discover a versatile space awaiting your creative vision. Transform it into a studio living space, an artist's retreat, a cozy reading nook, or any other idea that suits your lifestyle & aspirations. Recent updates such as new plumbing ensure peace of mind & hassle-free living for years to come. This bungalow offers not only a comfortable dwelling but also a strategic investment opportunity. Whether you're seeking a place to call home or a savvy investment to add to your portfolio, this property holds the promise of endless potential & possibility. In-law aprox 300 sqft, tenanted, willing to stay or leave. R.S.A, buyer to verify measurements/sqft. (id:27910)
Michael St. Jean Realty Inc.
51 Queensway Drive
Brantford, Ontario
Situated in one of Brantford's most desirable areas Henderson Survey close to schools, shopping, public transit & walking trails This 2200 sq. ft. Bungaloft home offers main floor master bedroom with ensuite including glass wall shower & corner tub. Stunning kitchen with all newer stainless steel appliances and range hood and featuring granite counters. The eatery area has tons of natural light due to a large garden door which leads to exterior deck. The great room has a cozy gas fireplace with incredible mantle surrounded with windows. Entertainment sized dining room with hardwood floors and vaulted ceiling to loft above. Main floor laundry/ mudroom and a additional 2 piece bath make up this level. Impressive wood stair case leads you to the upper level with two large bedrooms sharing a Jack & Jill 4 piece bath. Lovely office on this level is open and airy for working at home with professional built-in desk and loads of storage. The fully finished lower level is home to a large 4th bedroom, home gym area, TV room wired for surround sound and another welcoming gas fireplace. Large 4 piece bath with heated floor, large storage room and utility rooms finish off lower level. Everyone appreciates a two car garage with interior access and separate door to exterior. Manicured exterior grounds have been professionally landscaped with sprinklers, drip irrigation and low voltage lighting. Rear yard is fully fenced and deck and yard offer a secluded setting. This home will appeal to professionals or the growing family with great schools in the area. Come take a look before it's gone! (id:27910)
Advantage Realty Group (Brantford) Inc.
299 Lakeshore Drive Unit# 001
Barrie, Ontario
Lower level suite with large windows. Nestled along the picturesque Barrie Lakeshore Drive, this professional building exudes elegance and convenience. It offers a prime location where you can enjoy leisurely strolls during lunch breaks, taking in the serene lakeside ambiance. Ample parking ensures hassle-free access for tenants and visitors alike. As you step into the lobby, a stunning fish tank welcomes you, adding a touch of tranquility to your surroundings. Elevators provide accessibility to all floors, making this space both practical and inviting for businesses seeking a premier address. (id:27910)
Royal LePage First Contact Realty Brokerage
299 Lakeshore Drive Unit# 202
Barrie, Ontario
Nestled along the picturesque Barrie Lakeshore Drive, this professional building exudes elegance and convenience. It offers a prime location where you can enjoy leisurely strolls during lunch breaks, taking in the serene lakeside ambiance. Ample parking ensures hassle-free access for tenants and visitors alike. As you step into the lobby, a stunning fish tank welcomes you, adding a touch of tranquility to your surroundings. Elevators provide accessibility to all floors, making this space both practical and inviting for businesses seeking a premier address. (id:27910)
Royal LePage First Contact Realty Brokerage
24 Craddock Boulevard, Unit #4
Jarvis, Ontario
Pure & sophisticated luxury drapes this entire home from the moment you step through the front door; greeted by exquisite architectural details & lavish finishes w/almost 2,000 sq ft of finished living. Hand-picked & curated by the designer seller himself, no detail has been left untouched including the custom drapery! Foyer entrance w/10’ ceilings, unique tile detail & wall moulding feature set the tone for the unforgettable experience that awaits within. The open-concept living area is a masterpiece of design; 14’ cathedral ceilings, gas fp, custom lighting fixtures & a seamless flow between the living, dining & kitchen spaces finished over 7 inch French Oak floors. The gourmet kitchen boasts quartzite leathered stone counters w/waterfall detail, elongated maple uppers & oak lowers + full wall pantry for all your storage desires. Truly a focal point for both cooking & entertaining. The master suite is a true retreat, w/a spacious bedroom w/wall moulding backdrop, a spa-like ensuite bathroom featuring a glass enclosed shower w/3 boxed shower niche & matte gold fixtures. Each additional bedroom is thoughtfully designed & offers its own unique charm. Lower level comes professionally finished w/additional bedroom & 3 pc bathroom & bonus room that could be used as workshop/storage. Exterior is fully landscaped w/gardens and a wrap-around porch. Back patio (10’X15’) is fully covered w/a stone half wall & extended exterior stone work. (id:27910)
RE/MAX Escarpment Realty Inc.
62 Terrace Drive
Dundas, Ontario
Welcome to 62 Terrace Drive, Hamilton! This exquisite detached home offers spacious living with 4 bedrooms and 3.5 bathrooms across a generous 3120 square feet of living space. Enjoy the luxury of a finished basement, perfect for additional living or entertainment areas. With ample room for the whole family, this residence promises comfort and charm in every corner. Don't miss the opportunity to make this your dream home! (id:27910)
Royal LePage Meadowtowne Realty Inc.
2067 Book Road W
Ancaster, Ontario
Welcome to 2067 Book Road, where modernity meets sustainability in a picturesque setting. Nestled on a lush one-acre parcel, this property is a testament to eco-friendly living and timeless design. Boasting geothermal heating and cooling systems, this home ensures comfort year-round while minimizing environmental impact. From scorching summers to chilly winters, you'll enjoy consistent temperatures without compromising on sustainability. Step inside to discover the beauty of post and beam construction, where exposed wooden beams create an inviting atmosphere and showcase the craftsmanship of the home. Natural light floods the interior through the many windows, illuminating the spacious living areas and accentuating the rustic charm of the surroundings. Whether you're hosting gatherings or simply enjoying a quiet evening in, the seamless integration of indoor and outdoor spaces ensures a connection with nature at every turn. Outside, the expansive grounds offer ample opportunities for outdoor activities and relaxation. Imagine morning coffees on the sun-drenched patio or evening strolls through the landscaped gardens, all within the privacy of your own sanctuary. Conveniently located yet tucked away from the hustle and bustle, 2067 Book Road is more than just a residence—it's a lifestyle. Experience the perfect blend of luxury, sustainability, and tranquility in this exceptional property. Minutes from 2 golf courses and located on a quiet road, this property is also conveniently located for commuters to Brantford, Hamilton, 403, Caledonia, Kitchener, Waterloo, and Cambridge. The garage is heated with a propane heater. Additionally, with an equestrian farm next door, you can enjoy watching the horses or even possibly board your own pet there! Schedule your viewing today and make your dream home a reality. (id:27910)
Royal LePage Brant Realty
1 Jarvis Street, Unit #813
Hamilton, Ontario
Welcome to the Lattice-1 Floor plan corner unit with wrap around Balcony and PARKING!! This Two Bedroom ( 648 sqft interior and 205 sqft balcony) offers an open concept living area with access to the Oversized Balcony. The balcony has great space for an additional entertaining area. Brand new, never lived in, oversized windows offering natural sunlight. Don't miss out on this convenient location just steps to the heart of downtown, the GO Station, City Transit, Restaurants, Shopping, The Hamiltons Farmer Market, The Bayfront and more. This Building also offers an Exercise/Workout Room. One parking space is included (id:27910)
RE/MAX Real Estate Centre Inc.
2403 Sunnidale Road
Utopia, Ontario
This property is perfectly customized for you! Located just a short seven-minute drive west of Barrie, this stunning executive bungalow, constructed entirely of brick, offers nearly 3000 square feet of beautifully finished living space, situated on a spacious fenced lot spanning two-thirds of an acre. It provides exceptional versatility for home-based businesses, courtesy of a separate double height heated workshop spanning 1,000 square feet featuring a mezzanine, basement, and an elite hoist for your convenience. Fiber optic internet throughout. The main floor of the house features an open-concept design, boasting a generously-sized kitchen, a separate dining area, and a great room that overlooks a large deck and the backyard. The kitchen showcases lustrous black granite countertops, while hardwood flooring graces the entirety of the main level. With a total of four bedrooms, an office, and a fully finished lower level complete with a wet bar, this property offers ample space for all your needs. 2 car heated garage with ample storage space. Also close to snowmobile trails for those avid winter adventurers. (id:27910)
RE/MAX Realtron Realty Inc. Brokerage
200 Escarpment Crescent Unit# 10
Collingwood, Ontario
Escape to the comfort of Living Stone Resort (formerly Cranberry Resort) with our charming and updated 3-bedroom, 2-bathroom townhome condo, available for minimum 30-day rentals. Featuring a cozy ambiance and modern amenities, this fully equipped unit boasts a beautiful large kitchen, perfect for culinary adventures. The open-concept living space is adorned with a wood-burning fireplace and offers a seamless transition to the balcony, ideal for enjoying serene views. Vaulted ceilings enhance the sense of space and airiness in the living areas. The loft primary bedroom includes a convenient 3-piece ensuite, providing privacy and relaxation. On the entry level, you'll find two additional bedrooms and a full washroom, complete with stacked laundry for added convenience. Parking is made simple with one designated spot, and garbage pick-up is included for hassle-free living. Situated in the mature Cranberry Village, now part of the esteemed Living Stone Golf Resort, our location offers easy access to nearby attractions. A short drive takes you to the ski hills, the Village at Blue Mountain, downtown Collingwood, as well as various restaurants and grocery stores, and of course... walking distance to the Cranberry golf course! This unit is available for rental from May to July or September to December, and also offers the option for a winter ski season rental. (id:27910)
RE/MAX Aboutowne Realty Corp.
211 Forum Drive
Mississauga, Ontario
Over 1000 sqft beautiful and spacious 2 bedroom condo apartment in a 36 unit low rise building . Corner unit, on the top floor with fridge, dishwasher, stove and stared washer and dryer. All ELF'S, open concept layout. Perfect location in the heart of Mississauga. Close to amenities like parks, schools, square one, Hwy 403 and 401. One parking included. Status certificate also available. (id:27910)
Homelife Miracle Realty Ltd
68 Maywood Road
Kitchener, Ontario
Welcome to this impeccable fully updated Bungalow! Finished Basement with SEPARATE ENTRANCE, Kitchen & 3-piece Bath that could make for an ideal In-Law suite. All brick bungalow with updated windows, roof, electrical panel, New Driveway (2023), Furnace/AC (2023), HWT (2023), Spacious very clean home, updated kitchen, sun-filled living - dining room, California blinds 2022, Three good size bedrooms, 2 new bathrooms (one on each level)...all this on a fenced 50'x120' sized lot comes with a large patio for entertaining. You'll be proud to live here! A MUST SEE!! (id:27910)
Royal Canadian Realty Brokers Inc
1108 Milford Bay Road
Muskoka Lakes, Ontario
Affordable home or cottage in the community of Milford Bay in the heart of Muskoka. Just steps to Baycliffe Park, which features a beach and public dock with a boat ramp giving access to Lake Muskoka. Minutes away from the breathtaking views of Huckleberry Rock Lookout Trail. 3 bedrooms and 1.5 baths with an enclosed porch. Pine floors on the main level and refinished hardwood on the upper level, which features a 4 piece bath and laundry. Newer forced air propane furnace, water filtration system and water heater. Deep lot with fire pit that backs onto a public 9 hole Golf course. 15 minutes away from the town of Bracebridge with some of the best hospitals in Ontario and all of its amenities. Property comes fully furnished and ready to enjoy this summer. (id:27910)
RE/MAX Hallmark Chay Realty Brokerage
RE/MAX Parry Sound Muskoka Realty Ltd.
7489 Sideroad 5 E Unit# Lakeside 81
Mount Forest, Ontario
Imagine spending your summer of 2024 with these breathtaking views! Take a moment to explore this charming 2-bedroom unit (the second bedroom currently serves as a laundry and office space) with a full-length addition room. Offering stunning vistas over the non-motorized lake, you can indulge in leisurely paddleboat rides or canoe excursions, or even cast your line for some excellent catch-and-release fishing right off your private dock. This cozy retreat boasts numerous upgrades, including flooring, lighting, and roof enhancements, making it both inviting and modern. The generously sized sunroom provides unparalleled water views and features a propane fireplace, perfect for cozy evenings in spring and fall. The spacious eat-in kitchen and dining room are ideal for entertaining. Begin each day by waking up to the serene lake views from the comfort of your primary bedroom, complete with ensuite access to the bathroom. The expansive deck serves as an ideal gathering spot for family gatherings or a peaceful retreat to unwind and soak in the sounds of nature. Nestled within the Spring Valley SEASONAL resort, residents can enjoy amenities such as two pools (one for adults and one for families), a sandy beach area, recreational programs for both children and adults, mini-golf, horseshoe pits, and much more! For added convenience, the option to include furnishings is available at an additional cost. Please note that rentals are not permitted in this community. (id:27910)
RE/MAX Aboutowne Realty Corp.
96 Diana Way
Barrie, Ontario
Beautiful fully finished 2-storey home highlighting excellent pride of ownership and located in a sought-after & family-friendly Southend Barrie neighbourhood. Close to amenities, walking distance to schools, shopping, and walking trails. With lots of room for a growing family this 2705 SqFt home features a large eat-in kitchen with upgraded kitchen cabinets and counter tops, lots of storage and a large island to gather the family around. Living and dining rooms, family room off the kitchen provide ample areas for celebrating with family and friends. Upstairs features large Master bedroom with 5-piece ensuite and walk-in, three other generous sized bedrooms, small sitting area and front covered balcony a great area to relax throughout the day. Fully finished basement with open areas to enjoy and roughed-in bathroom can be finished. Walkout to a large rear deck to enjoy a BBQ, outdoor living, enjoy the garden and a good-sized yard. Fabulous place to call home. Show with confidence! (id:27910)
Sutton Group Incentive Realty Inc. Brokerage

