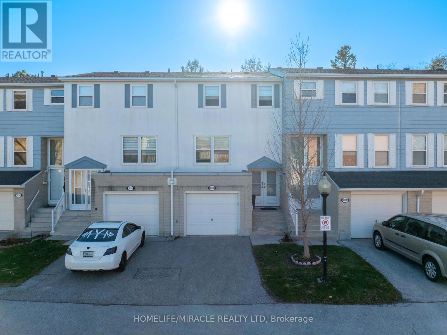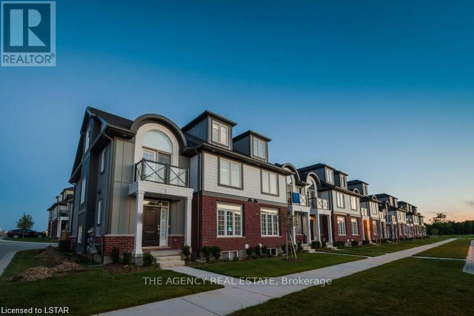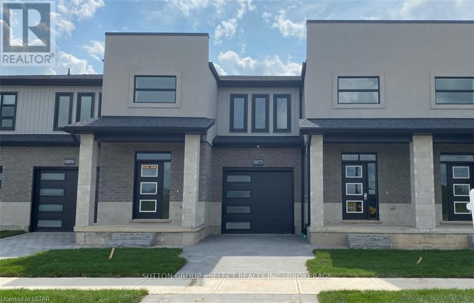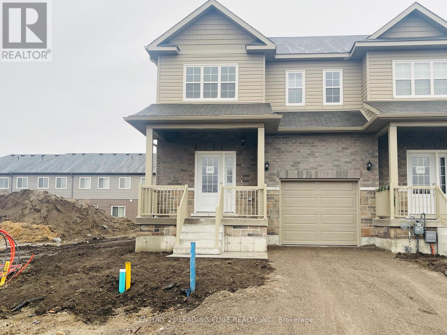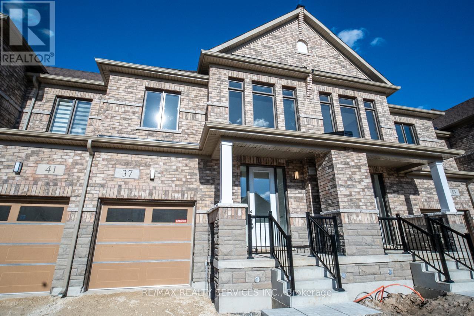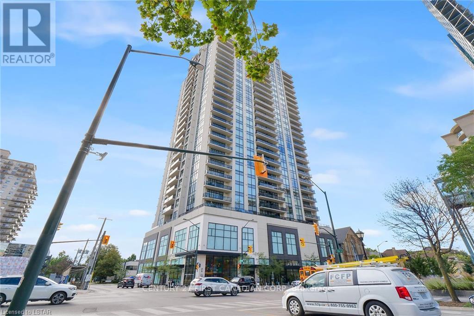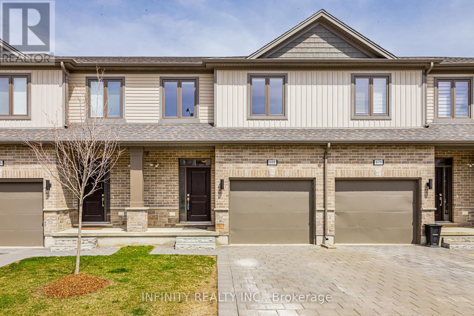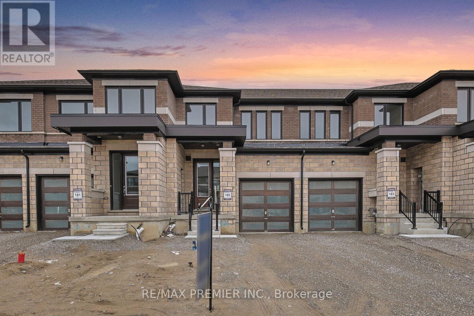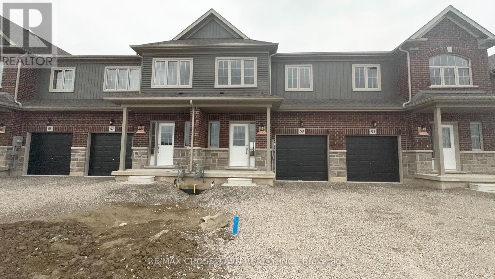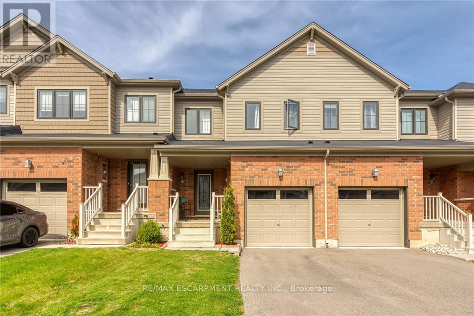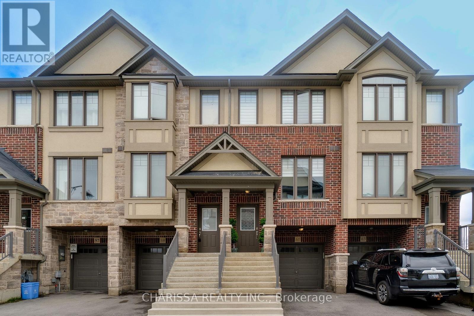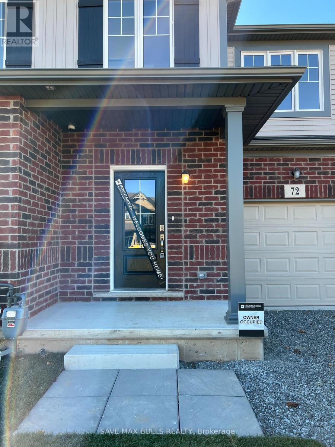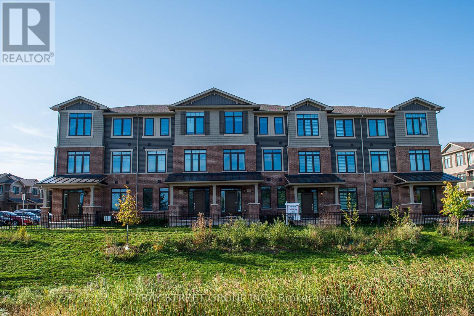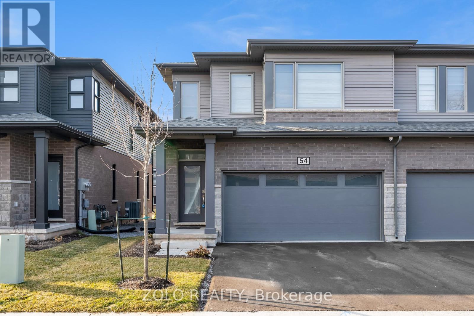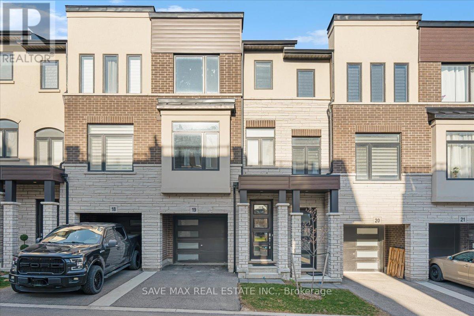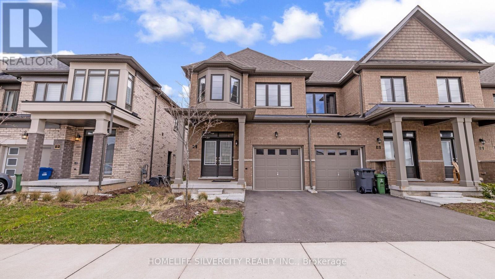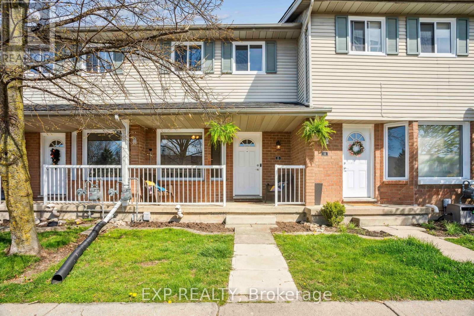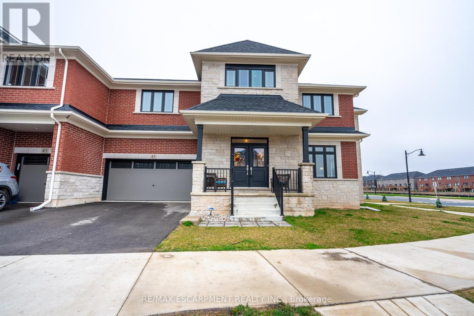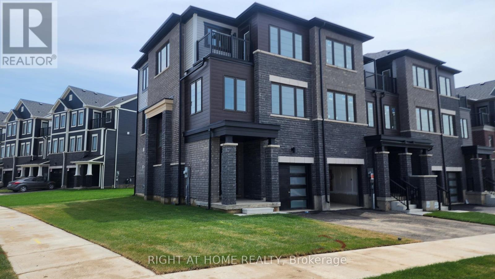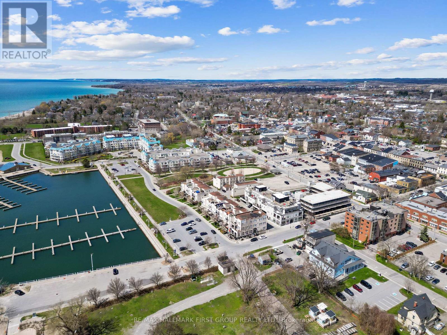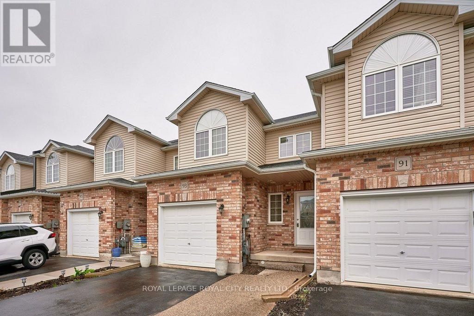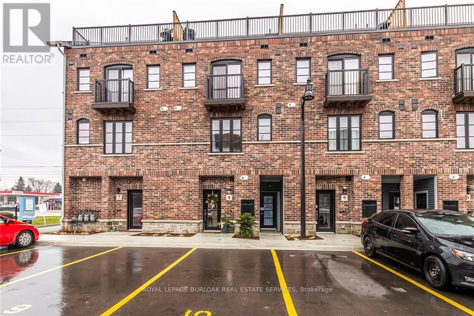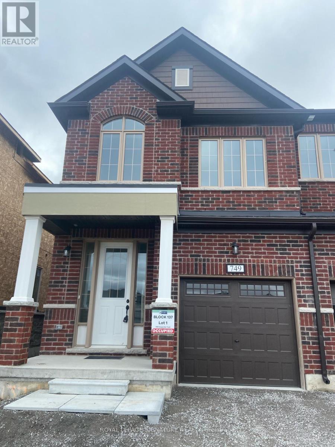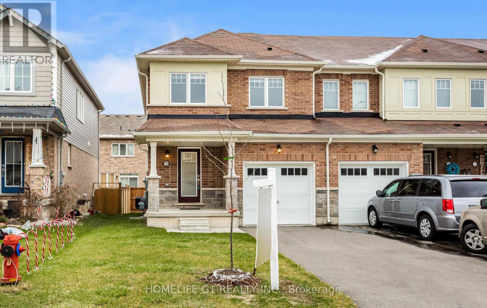4 - 1660 John Street
Markham, Ontario
Welcome to your New Home! A Beautiful well maintained 3 bedroom and 2 Bathroom Condo Townhouse in a High demand Thornhill Neighbourhood. As you enter, a spacious main entrance, that you can design to your own liking. On the Main Floor Boast an updated Kitchen with lots of storage. A combined open-concept Living and Dining walk/out to yard, to entertain family and friends. The second floor has 3 bedroom and a 4 piece bathroom. Spacious primary bedroom with his and her closets. Both 2nd and 3rd bedroom has its own closet. A finished basement with access to garage, can be a family room or an extra bedroom. Close to schools, parks, community centre, public transit, Close to Highway 404 and 407 (id:27910)
Homelife/miracle Realty Ltd
303 Callaway Road
London, Ontario
Welcome to 303 Callaway. By far the most upgraded unit in the entire complex, with over 2500 square feet of high end finishes. This immaculate home boasts 5 bedrooms and 4.5 bathrooms as well as an additional ‘room’ on the third level (complete with full bath). The open concept completely custom kitchen was carefully designed with 2 inch, tier three granite, additional built ins, and a bar with cabinetry. The second floor has hard surface flooring throughout, a massive primary bedroom with a walk in closet and a beautiful 4 piece ensuite. 2 additional large bedrooms are also located on this floor as well as another 4-piece main bathroom. The third floor features a huge room with its own ensuite. The lower level is fully finished with a bedroom, egress windows and a full bath. Every aspect of this home has been upgraded, from the finishes, the floors, even the built in cabinets in the closets. This immaculate home is ideal for a large family to owner occupy in the Uplands or ideal investment with it’s proximity to Western University and the increasing demand for this product. Pictures shown are prior to tenancy - Currently leased till April 30/2024 at $2595/month + utilities. Book your showing today, you won't want to miss out on this opportunity. (id:27910)
The Agency Real Estate
6873 Royal Magnolia Avenue
London, Ontario
AKE ADVANTAGE OF THIS MARKET AND LETS MAKE A DEAL! MODELS NOW OPEN FOR VIEWING WEEKENDS 2-4 or by appointment anytime! Welcome home to ASPEN FIELDS in Talbot Village! RAND Developments has new FREEHOLD Townhomes in one of the most desirable communities in London. NO CONDO FEES. These homes offer an open concept floor plan, contemporary finishes, convenient upstairs laundry and lots of windows to let in the natural light. Beautiful 2 storey, 3 bdrm, 2+1 bathroom home. Price represents an interior ""Regis"" model and includes tile in the foyer and bathrooms, quartz countertops for the kitchen and upper bathrooms, vinyl plank flooring throughout living / dining area, 1 car garage and A/C. Upstairs features 3 generous sized bedrooms. The master suite comes complete with a large closet, private 4Pc bath with shower and double vanity. The modern design and architectural details are just a few of the important features that make these homes standout from the rest. Located in rapidly growing south-west London with all modern amenities that are desired by the young professional and growing families. Easy access to the 401 & 402, close to many great amenities, shopping, schools, parks and trails. QUICK POSSESSION AVAILABLE! Some upgrades in this model home may not be included in the base price. Visit our model today Packages available upon request. (id:27910)
Sutton Group - Select Realty Inc.
481 Drewery Road
Cobourg, Ontario
Great Opportunity To Live In This Brand New beautiful 2-storey End Unit townhome Feel Like Semi Detached Located At The Eastern Edge Of The Historic Town Of Cobourg. This Never Lived In house Features 9 Ft Ceiling Main Floor, Open concept Living With Dinning Area, Quartz Counter Kitchen With Breakfast Bar. Master bedroom with 5Pcs Ensuite And W/I Closet, Lots of Natural light, Entrance to the garage. A Short Drive To Cobourg's Dynamic Downtown, Beach, Marina And All Amenities. **** EXTRAS **** For Tenant Use: Fridge, Stove And Dishwasher, Washer And Dryer, All Elf's And Window Coverings (id:27910)
Century 21 Leading Edge Realty Inc.
37 John Carpenter Road
North Dumfries, Ontario
CHARMING AND SPACIOUS 3-BEDROOM END UNIT TOWNHOUSE AVAILABLE FOR LEASE! ENJOY THE PRIVACY AND EXTRA NATURAL LIGHT AFFORDED BY THIS DESIRABLE CORNER LOCATION. WITH ITS MODERN AMENITIES AND COZY ATMOSPHERE, THIS PROPERTY IS PERFECT FOR THOSE SEEKING COMFORT AND CONVENIENCE. SCHEDULE A VIEWING TODAY AND DISCOVER YOUR NEW HOME SWEET HOME. **** EXTRAS **** SEND SCHEDULE B, AAA TENANTS, RENTAL APPLICAION, CREDIT REPORT. (id:27910)
RE/MAX Realty Services Inc.
803 - 505 Talbot Street
London, Ontario
Capitalize on this once in a lifetime opportunity in Azure at an unbeatable price! This rare 'Liberty' Unit is located on the 8th floor with a cozy 760 sq ft of beautiful views from its floor to ceiling windows and your own private balcony. This stunning suite is perfect for a resident doctor, young professional, or savvy investor looking to expand their portfolio! From the moment you walk in, this home exudes pride of ownership as evident in its immaculate condition. Every inch of this unit is unparalleled in the building with an open concept kitchen/living area, built in electric fireplace, granite countertops and hard surface flooring throughout. The primary bedroom comes complete with a walk-in closet and an elegant but private view. In-suite laundry and a storage locker just steps away offers plenty of space. Covered underground parking, heat, hydro, and water are all included in this stunning condo. Some of the best facilities in the city are located on the 29th floor patio with a gas fire pit, BBQs, lounge patio furniture, private area, full gym, pool table, golf simulator, kitchen & wet bars, library & guest suite! These one bedrooms are a rare commodity so book your showing now! (id:27910)
Century 21 First Canadian Corp.
669 Chelton Road
London, Ontario
Beautiful Townhome with maintenance free living nestled in the family friendly Summerside neighbourhood of South London. This 2 storey Townhome features 3 spacious bedrooms, 3.5 bathrooms, finished basement and attached garage. Contemporary open concept main level with high end finishes including 9ft ceilings, engineered hardwood & ceramic flooring, 2pc Bath, gourmet Kitchen with quartz countertops & loads of pot lights. Living & dining area with large windows & patio door leading to a deck, perfect for relaxing or entertaining. Upper level offers a large Primary Bedroom with 2 walk-in closets & Ensuite Bath with tiled walk-in glass shower, 2 more spacious Bedrooms ,4pc bath & convenient upper level laundry. The lower level is finished with a large family room, full 4pc Bath & utility room with plenty of storage space. Some images are virtually staged. All of this conveniently located in Summersides family friendly community, close to schools, parks, trails, playground, shopping centers, hospitals, major transportation routes, including the 401 & Veterans Memorial Parkway & much more. (id:27910)
Infinity Realty Inc.
138 Corley Street
Kawartha Lakes, Ontario
Discover The Charm Of Modern Living With This Brand-New, 3-Bedroom, 3-Bathroom Townhouse In The Sought-After Sugarwood Community. This Elegant Home Boasts An Expansive Open-Concept Kitchen And Living Area Illuminated By Large Windows, Ensuring A Bright And Inviting Atmosphere. The Kitchen Features Top-Of-The-Line Stainless Steel Appliances, Stone Countertops, And A Spacious Island Perfect For Entertaining And Everyday Living. Accommodations Include A Secure Single-Car Garage With Additional Driveway Space For Extra Vehicles. Ideal For Families Or Professionals, This Property Is Surrounded By Essential Amenities Such As Schools, Parks, A Hospital, And Lindsay Square Shopping, All Within A 5-Minute Drive. **** EXTRAS **** The Home Features A Luxurious Kitchen Backsplash And An Electronic Garage Door Opener For Extra Convenience. (id:27910)
RE/MAX Premier Inc.
59 Lloyd Davies Way
Hamilton, Ontario
Backing on GREENSPACE and Nestled in a Serene and Family- Friendly Community, this exquisite FREEHOLD town home offers over 1,750 sq/ft of meticulously designed living space. With pristine finishes and an airy open-concept layout, the main floor is perfectly tailors for both elegant entertaining and the bustling activities of young families.The gourmet upgraded kitchen is a culinary delight, featuring extended height cabinets with crown moulding. The main floor is flooded with natural light which makes for an inviting space with tranquil backyard vista with no rear neighbours, enhancing privacy and serenity overlooking the farmlands. Massive Primary bedroom with a large walk-in closet and 3pc ensuite. Two additional well appointed bedrooms are located at the opposite end of the hall, separated by a 4pc bathroom, ensuring privacy and creating a harmonious living environment. With its prime location backing onto farmland, this thoughtfully designed town home is sure to impress! (id:27910)
RE/MAX Crosstown Realty Inc.
90 Arnold Marshall Boulevard
Haldimand, Ontario
Tastefully updated, Attractively priced 3 bedroom, 4 bathroom Caledonia townhome in sought after Avalon subdivision. Great curb appeal with brick & complementing vinyl sided exterior, attached garage, paved driveway, & fully fenced backyard. The flowing interior layout features an open concept main floor layout with modern kitchen cabinets with quartz countertops, island, & backsplash, dining area, spacious living room, welcoming foyer, 2 pc bathroom, & patio door walkout to back yard. The upper level includes 3 bedrooms including primary suite with ensuite & walk in closet, & primary 4 pc bathroom. The lower level offers fully finished basement with large rec room, 2 pc bathroom, & laundry area. Upgrades include flooring, decor, fixtures, & more. Conveniently located minutes to amenities, parks, schools, walking trails, & Grand River. Easy commute to Hamilton, 403, & QEW. Experience all that Convenient Caledonia Living has to Offer. (id:27910)
RE/MAX Escarpment Realty Inc.
61 Farley Lane
Hamilton, Ontario
Immaculate 3-bedroom, 3-bathroom, 3-storey home with a finished basement and walkout to the yard. Freshly painted and featuring hardwood flooring throughout no carpet. All closets are equipped with professionally installed organizers. Custom blinds and upgraded light fixtures enhance every room. The kitchen boasts quartz countertops, a trendy backsplash, and designer-professionally painted colors. This townhome, built by reputable Losani Homes, is situated in a welcoming, family-oriented neighborhood with excellent highway access and proximity to local amenities. Includes a garage parking spot with direct home access, plus a spacious separate storage room for your belongings. (id:27910)
Charissa Realty Inc.
72 Alicia Crescent
Thorold, Ontario
Brand new, never lived Town home in the heart of Thorold. This modern home features 3 bedrooms and 2.5 washrooms. Main level features spacious living space, Breakfast area, open concept kitchen with upgraded cabinets, Stainless steel appliances, built-in stainless Microwave, vinyl floors, walk out to the backyard. Convenient access from home to garage. Upper level has a large master bedroom, with a 4 pc ensuite, large walk in closet and 2 other bedrooms. Lots of natural sunshine through the Window, creating a bright atmosphere. One car parking in garage 2 car parking on the driveway. Easy Access to all greatest attractions that Niagara offers. Easy access to HWY 406, QEW and other major highways. Minutes to Niagara college, Brock University, hospital, Schools and parks. (id:27910)
Save Max Bulls Realty
17 - 288 Glover Road E
Hamilton, Ontario
5 Years Old 4 Bed, 1860 Square Footage, 4 Bath & 2 Car Garage Freehold Townhome In One Of Stoney Creek's Most Desirable Area. Modern Decor & Loaded W/Upgrades. Main Floor: Large Foyer, Private Guest Suite With Ensuite & Access To Garage. The 2nd Floor: Opn-Cncpt Living/Dining Room & Stunning Kitchen W Island & Granite C-Top, Top Of The Line Appliances & W/Out To Bl, 2Pc Bath & Laundry. 3rd Flr: 2 Large Bathrooms, Main Bath, & The Master W/Ensuite. Must See! **** EXTRAS **** Ss-Fridge, Ss-Stove(Gas), Ss-Micrwve, Washer&Dryer, Cac, All Wndws Blnds&Custom Made California Shutters&Coverings, Elf's. 2nd Flr Foyer Custom Made Closet. Pot Lights. Spotless &Very Bright..10Ft Ceiling.Ih. Basic Maintence Fee $183.69/Mth (id:27910)
Bay Street Group Inc.
54 - 4552 Portage Road
Niagara Falls, Ontario
Brand New two-story End Unit Townhouse! Bright and Spacious Main Floor with 9ft Ceiling, Luxury & modern finishing, All upgrades from the builder worth $135000, Centeral Location.Open Concept Chef Kitchen with quarts counter tops, large Kitchen Island, SS appliances with Induction cooker, wall mounted Oven and Microwave, Luxury Vinyl on main floor and Loft area, Electric Fireplace in Great Room. 10x10 Porch is in Backyard. Upstairs 3 Bedroom and Loft, extra large master Bedroom with ensuite and oversized walk in Closet, with two others large rooms with Closets, with Carpet. Decent size Loft with vinyl giving appealing look to the second floor. Smooth ceilingsTranson windows on main Floor, Large Windows in all Bedrooms, Finished basement from the builder with large Recreation Room, Den, 3-piece bathroom with standing shower, large closet, large windows in Basement to Let more lights in. Pot lights in Main Floor and Basement. Property easily be converted into five bedrooms.Double Car Garage, Conveniently Located Visitor Parking, Snow removal from driveway included in Maintenace fee. One and Only Best Unit in Millenium Towns, must be seen, Book showing Now ---- Move in Ready. (All availble Furniture is also for sale Prices saperately) **** EXTRAS **** All Windows Covering included from Hunter Gouglas. (id:27910)
Zolo Realty
19 - 314 Equestrian Way
Cambridge, Ontario
Welcome to your new home in Hespeler's heart, within River Mills. This townhouse, built in 2022, harmonizes style and comfort, offering 1500 sq ft of well-planned space. The open layout connects the living, kitchen, dining, and a 2-piece powder room, bathed in natural light from large windows. The kitchen boasts sleek countertops, stainless steel appliances, a gas stove, and ample storage. Upstairs, the primary bedroom offers a peaceful retreat with a walk-in closet, while two more bedrooms and a 3-piece bathroom cater to family needs. From the lower level's den/4th bedroom, step onto your private deck, perfect for outdoor dining. Enjoy easy access to amenities, schools, parks, trails, and highways. Experience modern living in Cambridge schedule a viewing today and make this townhome yours. (id:27910)
Save Max Real Estate Inc.
54 - 166 Deerpath Drive
Guelph, Ontario
Introducing Modern 4 Bdrm End Unit Townhome Located In The Heart Of Guelph. 1857 Sq. Ft. ( As per builder plan ) Gleaming Hardwood Floors Throughout The Hallway Leading To The Foyer. The Kitchen Boasts Beautiful Breakfast Tiles , Island & Stainless Appliances . A Double Door Entry To The Master Bedroom W/ A Walk-In Closet And And En-Suite Washroom. The Other 3 Bedrooms Also Offer Large Windows And Closets. The Upper Floor Is Adorned With Lush Carpeting. Located Right Across The Visitor Parking & Mail Box. Garage Access from inside House , No House at the Back. **** EXTRAS **** Minutes To University Of Guelph, Go Station, Conestoga College, Hwy 401, Costco, West End Rec Centre And Schools . Main Floor Laundry. (id:27910)
Homelife Silvercity Realty Inc.
15 - 10 Dufferin Street
Norwich, Ontario
Welcome to your new home in the heart of Norwich! This move-in ready townhouse condo is ideal for first-time buyers or those seeking a low-maintenance lifestyle. Nestled in a central location, convenience is at your doorstep with schools, library, arena, park, Foodland and other local shops just a short walk away. As you step inside, you'll be greeted by the bright and inviting main floor. The galley kitchen boasts modern amenities including a dishwasher, fridge, and stove, making meal preparation a breeze. Whether you're hosting friends for a dinner party or enjoying a quiet evening at home, this functional layout offers both style and practicality. With three bedrooms and two bathrooms, there's plenty of space for the whole family to spread out and relax. The partially finished basement adds extra versatility, providing potential for additional living space, a home office, or a recreational area to suit your needs. Step outside to your private patio, perfect for enjoying morning coffee or evening BBQs where you can appreciate the added privacy and peaceful atmosphere. Experience the ease of condo living with minimal upkeep, allowing you more time to explore all that Norwich has to offer. Don't miss out on this opportunity to make this charming townhouse your own! Schedule a viewing today and envision the possibilities of calling this place home! (id:27910)
Exp Realty
45 Great Falls Boulevard
Hamilton, Ontario
Explore your future home in Waterdown! This stylish townhome boasts five bedrooms, each with its own ensuite, ensuring privacy and comfort for the whole family. Enjoy a spacious kitchen with stainless steel appliances and quartz countertops. Work from home in the main floor office, then relax by the cozy gas fireplace in the family room. Step outside to the fully fenced backyard for gatherings. With 9-foot ceilings, this home feels luxurious. Don't miss out! Discover the endless possibilities awaiting you in Waterdown where you are steps away from parks, schools, public transit and minutes to shopping, restaurants, GO and major highways. RSA. (id:27910)
RE/MAX Escarpment Realty Inc.
55 Bellhouse Avenue
Brantford, Ontario
One Year New Spacious Townhouse Constructed By Empire, 1643 Sq Ft, Located In The Family Friendly Neighborhood Of West Brant. 3 Bedrooms, 2.5 Bathrooms, Only A 10 Minute Drive To Downtown Brantford. The Main Floor Offers A Front Foyer, A Washer & Dryer In The Laundry/Mud Room, A Single Car Garage, And A Mechanical Area. Kitchen On The 2nd Floor W/ A Center Island, A 10' X 6' Deck To Enjoy Your Breakfast On, A Great Room W/ Tons Of Natural Sunlight & A Bright Sunlit Corner Home Office. The Third Floor Has The Primary Bedroom, Which Comes With A Balcony, 3-Piece Ensuite & A Cavernous Walk-In-Closet! Other Two Bright Bedrooms Share The Public 4-Piece Washroom **** EXTRAS **** Stove, B/I Dishwasher, Fridge, Washer And Dryer (id:27910)
Right At Home Realty
102 - 165 Division Street
Cobourg, Ontario
This exceptional waterfront townhouse boasts stunning views of the marina and Cobourg Beach, a rare gem with only a few in existence. Enjoy the breathtaking scenery from three levels of outdoor space. As you enter, a charming sitting area welcomes you, offering a perfect spot to admire the lakeside panorama. The main living area features a sunlit living room with an open-concept layout, gas fireplace, and large windows adorned with California shutters, seamlessly connecting to the kitchen area, ideal for hosting gatherings with loved ones. Adjacent to the kitchen is a formal dining room, perfect for sharing meals any night of the week. On the second floor, you'll discover a spacious primary retreat with an ensuite, walk-in closet, oversized windows, and access to a Juliette balcony, allowing you to soak in the captivating lakeside vistas each day. This floor also accommodates two well-appointed bedrooms and a full bathroom. Ascending to the third floor, a sprawling family room awaits, offering additional living space and access to a large terrace overlooking Lake Ontario and the marina, providing a front-row seat to daily sunrises and sunsets. Nestled in an ideal location just 90 minutes from Toronto, this home offers unparalleled waterfront living. Opportunities to own one of these rare Cobourg waterfront townhouses seldom arise, so seize the chance to embrace the downtown lakefront lifestyle. **** EXTRAS **** UPDATES: Garage Roof, Front Windows & Doors (id:27910)
RE/MAX Hallmark First Group Realty Ltd.
93 Mussen Street
Guelph, Ontario
Situated in a desirable neighbourhood known for its family-friendly atmosphere and accessibility, this FREEHOLD townhome extends close proximity to schools, parks/ splash pads, major amenities, and walking/biking trails leading to both the Guelph Lake and Riverside Park. The interior of the home boasts a bright and spacious open concept design with handsome dark wood flooring and neutral decor. The kitchen features bright white cabinetry and a breakfast bar that overlooks the living room and dining room area. Sliders from the living room lead out to a great-sized deck and fully fenced yard- perfect for entertaining or unwinding after a busy day. The second level offers three sizable bedrooms, including the primary bedroom with a walk-in closet and 4 piece ensuite, as well as a 4 piece main bathroom and a convenient laundry room. The unspoiled basement presents the new owners with the freedom to design and complete as desired. (id:27910)
Royal LePage Royal City Realty Ltd.
8 - 219 Dundas Street E
Hamilton, Ontario
Nestled in the vibrant heart of Waterdown, this modern 3-level townhome offers an urban oasis with exclusive rooftop terrace. Perfectly positioned for convenience, The Tannery is steps from local dining, shops, parks, and the library, ideal for those desiring upscale amenities with a charming small-town ambiance. Easy access to 407/403/QEW & Aldershot GO Station. The open-concept main floor is designed for seamless entertaining, featuring a spacious layout and an eat-in kitchen equipped w SS appliances & expansive island/breakfast bar. Retreat to the upper floors where two sizable bedrooms await, each with W/I closets. The master boasts a Juliet balcony with sliding doors & ensuite bath. A convenient in-suite laundry & 2nd full bathroom add to the thoughtful layout. The pinnacle of this unique property is the private rooftop terrace. Enjoy serene evenings under a partially covered area. Including 1 parking space. The perfect package for stylish, convenient living. (id:27910)
Royal LePage Burloak Real Estate Services
749 Carpenter Trail
Smith-Ennismore-Lakefield, Ontario
Brand-new corner Townhome Built by Bromont Homes! This elegant residence offers 3 bedrooms with 3 washrooms. The interior features upgraded kitchen cabinets, a quartz countertop,a breakfast bar,and brand-new stainless steel appliances. With a 9 foot ceiling, The primary bedroom includes a walk-in closet and luxurious 5 pc ensuite.Other highlights include a second floor laundry, a spacious open living & dining room. Upgraded flooring, Spacious house and enjoy the scenic view.This property is situated in the safe and peaceful west end of Peterborough, a new neighbourhood just 10 minutes from Trent University and offers excellent access to major highways(Hwy 7, Hwy 115& 407 toll) along with being situated just 4 mins away from schools... (id:27910)
Royal LePage Signature Realty
7760 Redbud Lane
Niagara Falls, Ontario
Just Like a Semi-End Unit Townhouse with a backyard. Absolutely no fees! A very well lit, Modern Open Concept Living & Dining with Spacious 3 Bedrooms, 3 Washrooms, only 4 Years Old in a Highly Desirable Area of Niagara Falls. Laminate on Main Level. Modern Kitchen with Stainless Steel Appliances (Look Almost New), Large Breakfast Bar ready to entertain your guests. Convenient Laundry Room on the Main Level with walk out to Garage. Oak Staircase, with a Huge Side Window, illuminating the whole house leads to a great sized Master With 5Pc Ensuite & W/Closet and 2 more generous sized rooms with Large Windows and one more Full Bathroom! Make A Separate Entrance to Basement for an In-law Suite or Additional Income! Minutes Away from the QEW, Niagara Falls, Golf Courses, Walmart Supercenters, Costco, Niagara Outlets and Much More! Great Investment Opportunity with New Hospital coming in the area, Close to US Borders and Hover link Ontario if commuting to Downtown Toronto. **** EXTRAS **** S/S Fridge, Stove, B/I Dishwasher, Washer, Dryer, All Window Coverings. All Light Fixtures. Buyer Or Buyer's Agent Has to Verify Measurements & Taxes. No Maintenance Fee (id:27910)
Homelife G1 Realty Inc.

