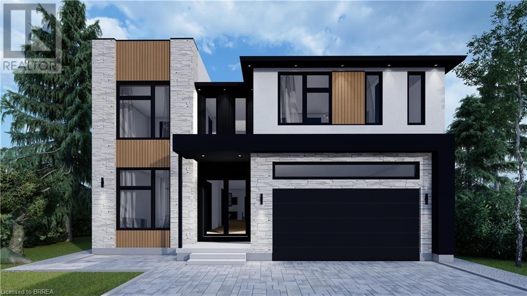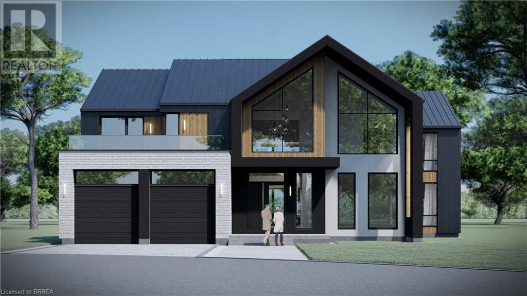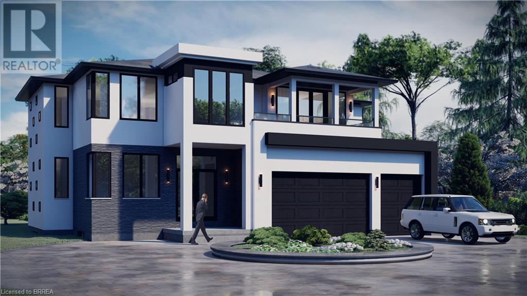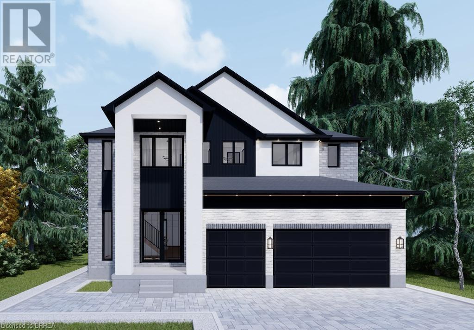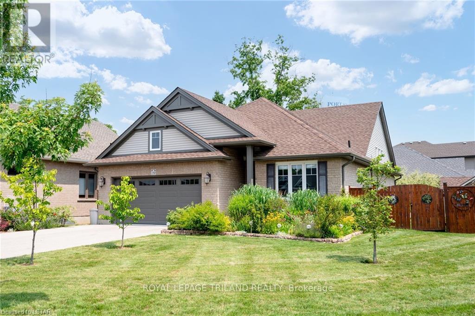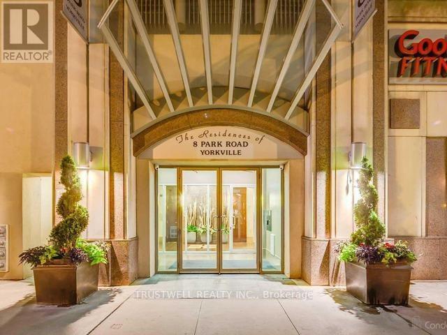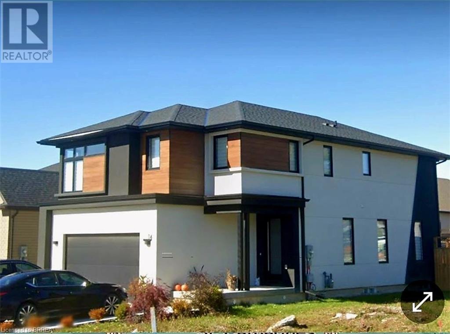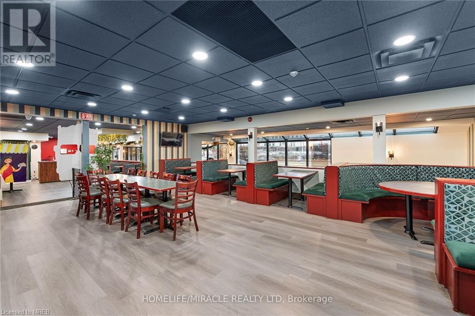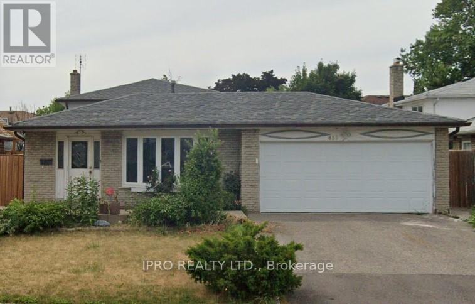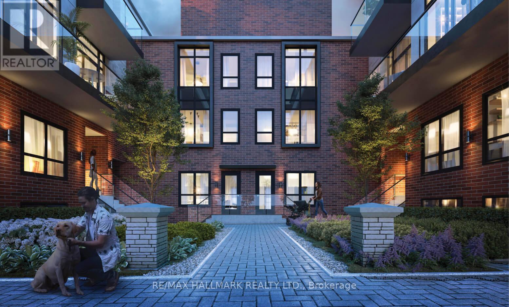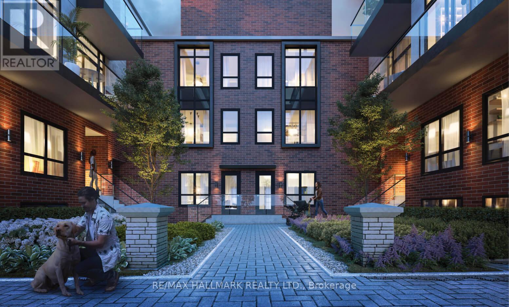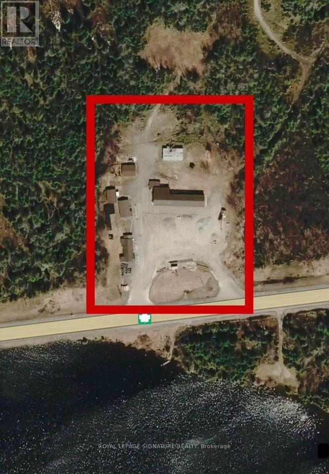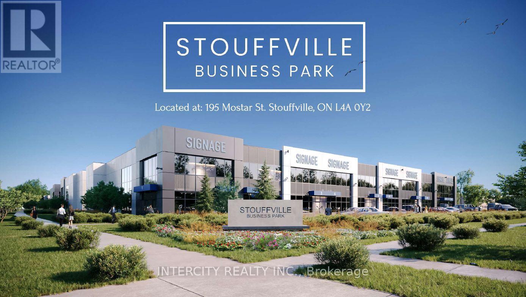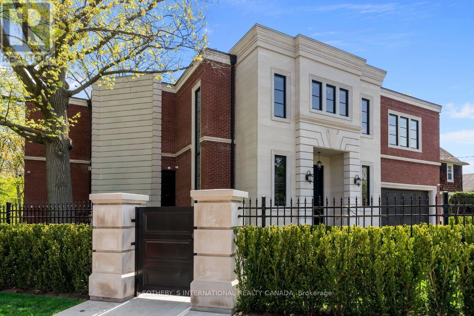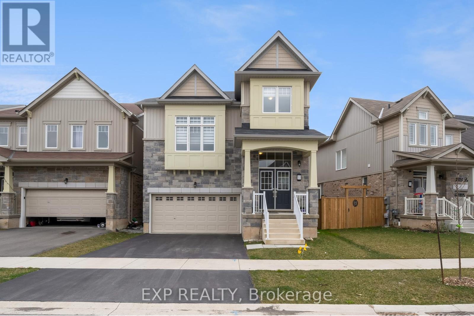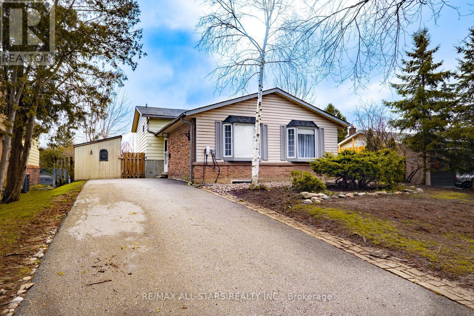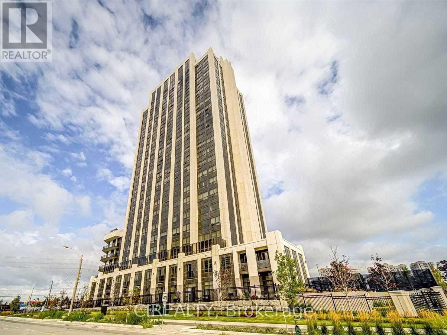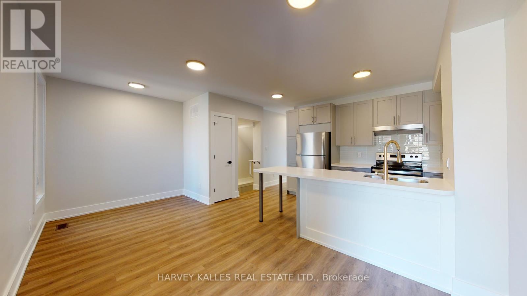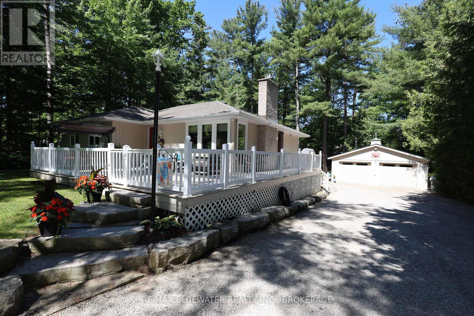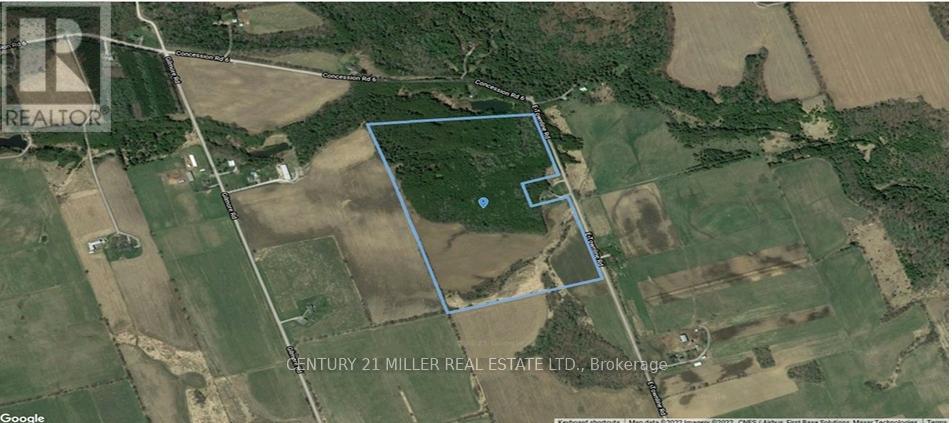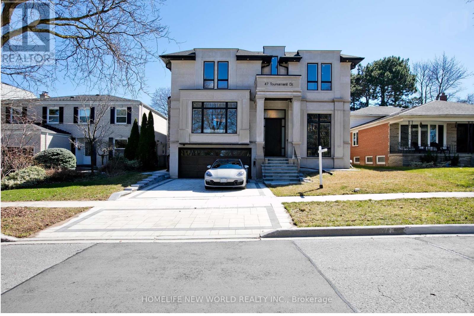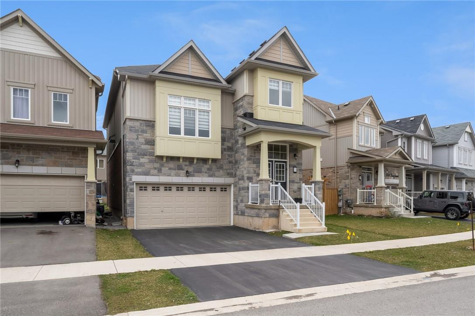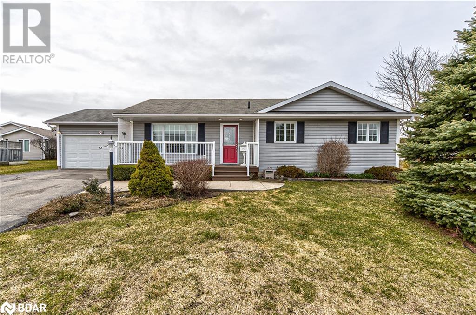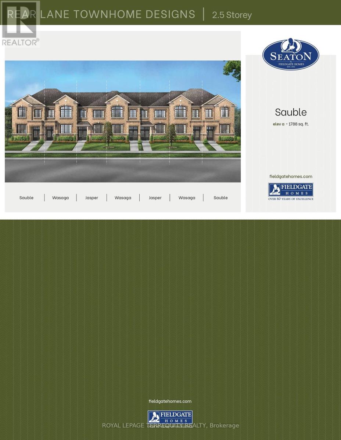Lot 12 Sass Crescent
Paris, Ontario
Step into your future with this beautifully planned property from The Arlington Collection by Carnaby Homes, located in the scenic town of Paris, Ontario. Designed to be built with your choice of finishes, this luxurious home spans an impressive 4,035 sq ft and features 5 bedrooms and 4 baths, perfectly tailored for those who value both comfort and style. The journey into this home begins at the elegant double-door entry, opening to reveal a layout characterized by its soaring ceilings—9’ in the basement, 10’ on the main floor, and 9’ on the second floor. These heights create a spacious and welcoming atmosphere that invites you to explore further. As light pours in from the large European Tilt and Turn windows, each room is illuminated, highlighting the meticulous craftsmanship visible throughout the home. The blend of hardwood floors on the main and second floors with the sophistication of 24x24 ceramic tiles provides a foundation of quality and beauty underfoot. An oak staircase, not just a means of passage but a statement of craftsmanship, connects the levels of this home with elegance and grandeur. In the heart of the house, the kitchen and bathrooms boast granite or quartz countertops, reflecting a commitment to luxurious living and modern design. Two strategically placed electrical fireplaces add an element of cozy ambiance, perfect for gathering around during cooler evenings. These features not only enhance the home’s warmth but also its aesthetic appeal, serving as charming centerpieces for family and guest interaction. This property represents an opportunity to be actively involved in the creation of your dream home, choosing details that reflect your taste and meet your standards of luxury. Set in the charming and growing community of Paris, Ontario, it promises a lifestyle of comfort and prestige within The Arlington Collection by Carnaby Homes. (id:27910)
Real Broker Ontario Ltd.
Real Broker Ontario Ltd
Lot 18 Sass Crescent
Paris, Ontario
Prepare to be captivated by the unparalleled elegance and size of this to-be-built property in the renowned Arlington Collection by Carnaby Homes. Located in the scenic town of Paris, Ontario, this majestic home will boast an impressive 7 beds, 8 baths, and 8,253 sq ft of finished living space. A double-door entry welcomes you to a sleek two-story haven, adorned with European-style tilt and turn windows and doors, set against an exterior fusion of brick, stucco, wood, and board and batten. The main floor is a vision of contemporary elegance with hardwood floors throughout. A primary bedroom suite, complete with a 5-piece ensuite and dual walk-in closets, is complemented by a main floor laundry. The heart of the home is the expansive open-concept living room and kitchen area, featuring a second kitchenette/prep kitchen and pantry for culinary enthusiasts. An office and a mudroom leading to the double car garage add to the practicality of the main level. Upstairs, discover four beds and four baths, each opening to balconies along the entire back of the home. A dedicated study area enhances the functionality of this space. The lower level unveils a second suite with two bedrooms, three bathrooms, laundry, a full kitchen, and spacious living and dining areas. This property represents a unique opportunity to tailor a luxurious home to your tastes and needs, situated in the desirable Arlington Collection by Carnaby Homes. This home promises to be more than just a living space but a lasting legacy, a place where every detail is crafted for luxury, comfort, and ultimate satisfaction. (id:27910)
Real Broker Ontario Ltd.
Real Broker Ontario Ltd
Lot 11 Sass Crescent
Paris, Ontario
Prepare to embrace a lifestyle defined by modern elegance and comfort with this to-be-built property in the prestigious Arlington Collection by Carnaby Homes, nestled in the picturesque Paris, Ontario. This bespoke home, sprawling over 4,720 sq ft, features 4 bedrooms and 4.5 bathrooms, meticulously designed for those who appreciate the blend of luxury and practicality. Upon entering through the stately double-door entry, you are immediately greeted by the grandeur of soaring ceilings—9’ in the basement, an impressive 10’ on the main floor, and 9’ on the second floor, creating a voluminous feel throughout the home. This architectural choice enhances the open and expansive layout, making it an ideal setting for both grand entertaining and intimate gatherings. The interior is bathed in natural light, thanks to the large European Tilt and Turn windows that ensure vibrant spaces throughout the day and offer a seamless connection with the outdoors. The home's flooring boasts rich hardwood on both the main and second floors, beautifully contrasted by stylish 24x24 ceramic tiles, which together create an ambiance of refined elegance. The oak staircase, an exquisite feature itself, serves as a centerpiece, linking the multiple levels of the home with grace and architectural interest. In the heart of the home, the kitchen and washrooms feature premium granite or quartz countertops, which speak volumes of the no-compromise quality and aesthetics that Carnaby Homes is known for. Enhancing the comfort are two strategically placed electrical fireplaces, which provide cozy focal points where warmth and relaxation meet. Whether hosting a lively social event or enjoying a peaceful evening at home, these fireplaces make every moment a pleasure. This home is not just a place to live but a statement of taste and sophistication. Located in the charming community of Paris, Ontario, it offers an exceptional lifestyle opportunity, blending small-town charm with upscale living. (id:27910)
Real Broker Ontario Ltd.
Real Broker Ontario Ltd
Lot 19 Sass Crescent
Paris, Ontario
Exciting New Build Opportunity in Paris, Ontario Step into the epitome of luxury with this to-be-built property from the prestigious Arlington Collection by Carnaby Homes. Situated in the charming town of Paris, Ontario, this stunning home is located at Lot 19 Lavender, boasting an expansive 3,214 sq ft layout that features 5 bedrooms and 4 bathrooms, perfect for families looking for space and elegance. As you enter through the impressive double-door entry, you're welcomed by soaring ceilings that create an atmosphere of grandeur and openness – 9’ in the basement, a breathtaking 10’ on the main floor, and 9’ on the second floor. The large European Tilt and Turn windows throughout the home not only provide an abundance of natural light but also enhance the modern and sleek aesthetic of the space. Craftsmanship and quality are evident in every detail of this home. The floors are adorned with hardwood on both the main and second levels, complemented by luxurious 24x24 ceramic tiles throughout. The oak staircase, an architectural centerpiece, ties the two levels together with style and sophistication. The heart of this home, the kitchen, is a chef’s dream, equipped with either granite or quartz countertops that extend to all washrooms, providing a uniform, upscale look throughout the property. It’s an ideal setting for both cooking and entertaining, where details matter and functionality meets form. Dual electrical fireplaces are thoughtfully placed to add warmth and ambiance to the living spaces, creating perfect spots for relaxing evenings or hosting guests. These elements, combined with the high-quality finishes and materials, make this home not just a living space but a statement of luxury. This property represents a rare opportunity to be part of The Arlington Collection by Carnaby Homes, synonymous with quality and elegance. Customize your dream home and enjoy the lifestyle this exceptional community has to offer. (id:27910)
Real Broker Ontario Ltd.
Real Broker Ontario Ltd
190 Emery Street
Central Elgin, Ontario
This five year old Don West built bungalow boasts 4 bedroom, 3 baths and main floor laundry. You'll love the neighborhood, lush gardens, outdoor irrigation and heated 2 car garage. You are close to amazing beaches, shopping, marinas, restaurants and golf courses. Features incredible outdoor living areas including covered porch and patio in the front and 2-tier deck in the fully fenced, private rear yard. The great room features gleaming hardwood flooring, 14 foot vaulted ceilings and gorgeous gas fireplace. The kitchen pours in natural light with windows above the quality maple cabinets with granite countertops. It features stainless steel appliances, pantry and soft close doors and drawers. Primary suite offers walk-in closet and 3-pc bath built in cabinets and linen closet for plenty of storage. The finished lower level expands your living space with rec room featuring an incredible wet bar. There are two more bedrooms downstairs to fit the whole family. Book your tour today! (id:27910)
Royal LePage Triland Realty
1905 - 8 Park Road
Toronto, Ontario
Welcome to the Residences of 8 Park Rd, Yonge and Bloor location, one of the most sought after suite in the building, specious approx. 1100 sq. ft. north east corner with 2 split plan design bedrooms for more privacy. Good-Life Gymn in the building. 24/7 concierge. **** EXTRAS **** 1 Parking and 1 locker. All utilities included, no extra hydro bills. Fridge, cooktop & oven, B/I dishwasher, stacked washer/dryer. Tenant and Co-Broker to verify all measurements. (id:27910)
Trustwell Realty Inc.
14 Willowbrook Drive
Welland, Ontario
Introducing this Beautiful modern home in a desirable location, featuring 3 + 1 bedrooms and 3.5 baths. Attention to detail for each area of living space .Master bedroom is its own Oasis with Spa like feel featuring 2 bathing areas and 3 seperate closets . There is upper floor laundry as well as a gym area . Tons of windows for natural lighting. Open concept beautiful 9 foot wall to ceiling kitchen cabinets with quartz countertops and island. Hair styling/ makeup room off Rec Room Triple car driveway with double car garage . Fully fenced yard with covered patio and hot tub. This home is only 3 years old and over 2750 square feet of finished living area. Definitely a must see . (id:27910)
Revel Realty Inc.
693 Coronation Boulevard
Cambridge, Ontario
For sale: Well-established Indian restaurant located in Cambridge, Ontario, boasting 4000-5000 square feet of space including a dedicated party hall (the only party hall in area). Features: 1} Prime Location. 2} Rent Just $7900+hst. 3} Established Reputation. 4} Spacious Dining Area. 5. Party Hall 6} LLBO Licensed for 190 ppl 7} 20ft Kitchen Hood with walk-in freezer & cooler. 8} Profitable Business. 9}Additional Income from the private parking lot. This well-established Indian restaurant in Cambridge, Ontario, offers a unique opportunity for entrepreneurs looking to enter or expand in the restaurant industry. This is just sale of Business on Leased premises with 5 year Lease remaining & option to renew. Seller is open selling running restaurant turn key operation with/without the franchise name. (id:27910)
Homelife Miracle Realty Ltd
835 Forestwood Drive
Mississauga, Ontario
Discover the epitome of modern living in this captivating 4-level, 5 bedroom backsplit. The main floor boasts a newly renovated kitchen adorned with a stylish porcelain backsplash, quartz countertop, and sleek stainless steel range hood, complemented by pristine porcelain tile flooring. Stainless steel appliances add a touch of sophistication to the space. Enjoy the seamless flow of the open concept living room, accentuated by a grand bay window that merges effortlessly with the dining area and leads to a sprawling concrete patio an entertainer's dream. Illuminate your space with the ambiance provided by pot lights throughout. Upstairs, indulge in luxury with a newly renovated bathroom exuding contemporary elegance and 3 bedrooms. The in-law potential is a standout feature, offering a separate entrance to the lower level, which hosts two bedrooms and a newly installed second kitchen. Engineered hardwood adorn the expansive living room area, combining durability with timeless appeal. Additional highlights include a furnace and air conditioner, both approximately 3 years old, ensuring comfort and efficiency year-round, as well as a roof that is just 5 years old, offering peace of mind. Don't miss the opportunity to call this exceptional property home. (id:27910)
Ipro Realty Ltd.
4th - 38-871 Sheppard Avenue W
Toronto, Ontario
DescriptionRare Live/Work 4th floor opportunity. This Incredible studio apartment with incredible rooftop terrace and balcony off of living room, is a perfect home or office and can be combined with uppers levels if desired. Inspired by the classic brownstone architecture you'll find in New Yorks Greenwich Village, the residences feature old-world brick with modern black detailing. The considered attention to detail defines the space, merging contemporary design and timeless architecture. (id:27910)
RE/MAX Hallmark Realty Ltd.
2nd - 38-871 Sheppard Avenue W
Toronto, Ontario
Rare Live/Work 2nd floor opportunity. This Incredible studio apartment is a perfect home or office and can be combined with uppers levels if desired. Inspired by the classic brownstone architecture you'll find in New Yorks Greenwich Village, the residences feature old-world brick with modern black detailing. The considered attention to detail defines the space, merging contemporary design and timeless architecture. (id:27910)
RE/MAX Hallmark Realty Ltd.
0 Hwy 17 Dunc Lake
Thunder Bay, Ontario
*FOR LEASE on an AS-IS basis*. 5 +/- Acres of partially vacant land. Significant Flat Land with Gravel. Short Term or Long Lease Possible. Many uses possible. Halfway point between Marathon and White River. Flexible Price and Lease Terms. Tenant has the option to clean, and/or build a structure as they please. Disclaimer: Previous Motel and Restaurant on Property suffered from an extensive fire damage. Majority of the removal has been done. Currently there are no structures on the property except a small portion of the old building. Old Photos depict the original buildings. **** EXTRAS **** Septic Bed on Site. Condition to Confirmed. No Warranties. (id:27910)
Royal LePage Signature Realty
195 Mostar (Bldg B) Street
Whitchurch-Stouffville, Ontario
New Business Condo Development From 1,897- 3643.09Sq. Ft. Located North of Markham In The Heart Of Stouffville Thriving Business Park. Prime Location For Businesses, With Easy Access To Major Transportation Routes Like Highway 401. Many Industrial, Office, Medical And Retail Uses Permitted. Warehouse Space With 24 Of Clear Height. 170 Parking Spots, Ample On Site Vehicle Parking & Truck Maneuvering Room. *** Multiple Size Units Available *** ""Units Are Divisible"". Many Retail and Service Commercial Uses Permitted Such As Medical Zoning, Dentistry, Pharmacy, Family Doctor & Optometry !! **** EXTRAS **** *** Permitted Uses include Business & Professional Offices, Manufacturing, Warehousing, Wholesale Sales, Distribution, Banquet Facilities, Commercial School, Commercial Recreation, Restaurants & Business Services *** (id:27910)
Intercity Realty Inc.
35 Astley Avenue
Toronto, Ontario
35 Astley Ave Was Built Upon The Architecture Of Luxury & Impeccable Design, Rare All New Construction, Seamless Blend Of Timeless Traditional Design With Contemporary Elements, 8,631 Sqft Of Perfection, 12' Ceilings On The Main Floor Coupled With Floor To Ceiling Windows, Every Room Overlooks The Beautiful Ravine, The Property Is An Unprecedented 26,102 Sqft Pie Shaped Ravine Lot, The Foyer Feels As Though You Are Entering A 5 Star Hotel, Dramatic 23 'Ceilings & Expansive Scale, Simply Breathtaking.The Fabulous Eat-In Kitchen Is A Cook's & Entertainers Dream, Top Of The Line Appliance Package, Oversized Island & Bistro Bar, The Dramatic Dining Room Boasts Rich White Oak Panelling & Coffered Ceilings, The Fabulous Family Room Is A Dream, Simply Impeccable Scale & Beautiful Tall Ceilings Will Undoubtedly Make This Everyone's Favourite Room, Striking Main Floor Office With Solid White Oak Panelling, Copper Tiled Ceiling, This Is Where Future Fortunes Are Forged. **** EXTRAS **** Sumptuous Primary Suite Overlooking The Ravine, Is An Absolute Sanctuary With Its Ensuite Bath That Feels Like A 5 Star Spa. (id:27910)
Sotheby's International Realty Canada
7833 Longhouse Lane
Niagara Falls, Ontario
Welcome to a residence where modern design meets functionality in the heart of Niagara Falls. This exceptional home offers a lifestyle of modern convenience. This unique design provides two separate above grade living spaces allowing for incredible versatility and connectivity with the rest of the home. Upon entry, you're greeted by an abundance of natural light and contemporary design elements. The main level boasts seamless transitions between living spaces, including a well appointed kitchen with walk-in pantry, dining area, family room plus a unique office/homework area and a convenient main floor laundry room, ensuring every aspect of daily life is effortlessly accommodated.As you ascend from the main floor, you are greeted by the stand out feature of the home. The grand, second above grade, living space which offers endless possibilities for relaxation or entertainment. This is the perfect spot for gathering with family and friends, or kids play/games area. Continuing to the upper level, discover a sanctuary of tranquility in the primary bedroom suite. Here, you'll find not one, but two walk-in closets, providing ample storage space for your wardrobe and accessories. The ensuite bathroom features luxurious amenities, including a spa-like soaking tub and a separate shower, creating an indulgent retreat within your own home. Three more good sized bedrooms complete the upper level of this home. The unfinished basement with larger above grade windows awaits your creative touches.Outside, the backyard beckons you to unwind in nature's embrace. Whether you're hosting a barbecue on the patio or enjoying a quiet evening with family and friends, the outdoor space offers endless opportunities for leisure and relaxation. (id:27910)
Exp Realty
21 Sir Kay Drive
Markham, Ontario
Upgraded throughout: Hardwood and pot lights throughout main floor and upper level. Open concept living/dining room with large windows overlooking the front yard. Beautiful bright white kitchen with Stainless Steel Appliances, backsplash and farmhouse sink with walk out to side yard, perfect for bbqing. Upper level boasts 3 great sized bedrooms and a 6 piece bath. The lower level features the laundry area, a 3 piece bath, a family room with sliding door walk out to the backyard. The basement provides even more space for growing families with a rec room, another updated 3 piece bath and 2 more bedrooms with above grade windows Plus a kitchenette w/granite counters. Sitting on a huge 60x110 foot lot, located in Markham Village, close to Markham-Stouffville Hospital, schools and transit make this home ideal for many. EV charger ready and working for those that have an electric vehicle - another bonus!!! **** EXTRAS **** Sliding door replaced 2019, Basement reno 2015, Freshly painted 2024, Floors 2021, roof replaced 2020, 200 amp (id:27910)
RE/MAX All-Stars Realty Inc.
802 - 9075 Jane Street
Vaughan, Ontario
Welcome To The Park Avenue Towers! Experience Luxury In This Fabulous Condo Located In The Heart Of Vaughan. This 1 Bedroom Unit Features 2 Baths, High End Finishings And Laminate Floors Throughout, Open Concept Floor Plan W/Gorgeous Kitchen, Extended Kitchen Island, Under Cupboard Lighting, High End Appliances And Breathtaking Views From The Balcony! *** 24 Hour Notice For All Showings*** **** EXTRAS **** Newer Amenities Include: Movie Theatre, Gym, Party Room And Guest Suites *** 24 Hour Notice For All Showings*** (id:27910)
Cirealty
Unit 1 - 320 Albany Avenue
Toronto, Ontario
Go All-In On Albany And Capitalize On This Rare Opportunity. Brand New, Never Been Lived Modern Renovation Is Awaiting Your Personal Touch. Make This Unique Home Your Own And Live In Style In One Of The Most Desirable Neighbourhoods In The City. Minutes To Everything You Need For Your Best Life Like The Best Restaurants, Bars, Cafes, Theatres, Transit, And Much More. The High-End Finishes Leave Little To Be Desired & Must Be Seen In Person To Fully Appreciate. **** EXTRAS **** Parking & Ensuite Laundry Included + Exclusive Outdoor Area On Brand New Deck. Appliances Are Aaa New, & Top-Of-Line. Great Value For This Location! (id:27910)
Harvey Kalles Real Estate Ltd.
10160 Edmonds Boulevard
Lambton Shores, Ontario
Welcome to 10160 Edmonds Blvd in Grand Bend! Situated amongst mature trees on a 90’ x 180’ property. This updated bungalow offers over 2,000 sq ft of living space with a fully finished basement that allows for a walkout. Home offers great curb appeal with composite decking & railing, landscaped with large armor stone, updated exterior doors & garage doors along with new roof on both home/garage. Entrance foyer offers two double closets making lots of room for storage. Main floor open concept floor plan allows for an updated gas fireplace with stone surround and large wood beam mantle. Kitchen has been nicely updated with granite counter on island, stainless steel appliances including gas stove & tiled backsplash. The skylight along with large windows allow for an abundance of natural light throughout. Spacious primary bedroom with walk-in closet, built-in makeup desk and four piece ensuite. Main floor allows for another bedroom and two piece bathroom. Fully finished lower level also has an abundance of natural light with the walkout allowing for a wall of windows and access to back patio. This fully renovated rec room has been outfitted with a new gas fireplace & shiplap surround. Lower level allows for the third bedroom & a gorgeous three piece bathroom with walk-in glass and tiled shower. A huge BONUS in this home is the lower level kitchenette with sink and fridge. Stepping out into the back patio is a covered Canadian Spa Hot Tub with built-in speaker system. Large patio has room for patio chair and table set. The kids and grandkids will absolutely adore your home with the coolest tree house you have seen. Entering the 24’x24’ detached garage with 8’ lean-to you will see that these current owners use it as an extension of their living space. Interior includes epoxy flooring, wood trim throughout, metal accents and recently installed wood stove! Extra bonuses include the 30amp RV plug along with the self-monitored hard wired Night Owl Security System. (id:27910)
RE/MAX Bluewater Realty Inc.
5560 East Townline Road
Clarington, Ontario
Escape The Hustle Of The City And Build Your Dream Home On This 56.35 Acre Lot Located On The Eastern Edge Of The Gta! Surround Yourself With Spectacular Views Of Rolling Hills, Close To Brimacombe Ski Club, Tree Top Trek& 11,000 Acres Of Ganaraska Forest For Endless Outdoor Fun. Under 1Hr. Commute To Toronto, Only Minutes To 401, 115 & 407. Approximately 25 Acres Workable Farm Land. Remainder Is Forested With Small Creek. Presently Agricultural Zoned. **** EXTRAS **** Permits Single Family Dwelling. If Desired, Seller Willing To Continue To Farm Land For Reduced Property Tax. Please Conduct Due Diligence With Town Of Clarington Regarding Building Permits, Development Charges And Possible Restrictions. (id:27910)
Century 21 Dreams Inc.
47 Tournament Drive
Toronto, Ontario
ONE-OF-A-KIND Spectacular Custom-Built Home with Stunning Layout in Heart of Prestigious St. Andrew-Windfields Enclave. Panoramic Vistas of Huge Park View, Appx. 6,000 Sqft Living Space (Incl finished bsmt) With Elevator and Nature Limestone Front Facade. Elegant Design & Masterpiece Finishes. 4 Bedrooms All with Ensuite. Control4 Smart Home with Built-in Speakers, Motion Detectors & Alarm System. Bright And Spacious Large Skylight with Double-Car Garage, Heated Master Washroom Floor & Bsmt Rec. Area. Elegant Modern Eat-In Kitchen With Sinterstone Slab Counter Tops And Double Water Fall Islands. B/I Separated Two 30-inch Paneled Wolf Sub-Zero Refrigerator & Freezer, 6-Burner Wolf Gas Stove. Quality Custom Cabinet with Second Kitchen, Wet Bar& Wine Cellar, Bright Gymn with Ensuite, In Law Nanny Room, Garage Floor Epoxy Finishes. Much More... **** EXTRAS **** Sinterstone on Kitchen Countertop&Islands&Fireplace, Quartz Washroom Countertops,2 washrooms, B/I Caninet Led Lights, Sprinklers in Front&Backyard. (id:27910)
Homelife New World Realty Inc.
7833 Longhouse Lane
Niagara Falls, Ontario
Welcome to a residence where modern design meets functionality in the heart of Niagara Falls. This exceptional home offers a lifestyle of modern convenience. This unique design provides two separate above grade living spaces allowing for incredible versatility and connectivity with the rest of the home. Upon entry, you're greeted by an abundance of natural light and contemporary design elements. The main level boasts seamless transitions between living spaces, including a well appointed kitchen with walk-in pantry, dining area, family room plus a unique office/homework area and a convenient main floor laundry room, ensuring every aspect of daily life is effortlessly accommodated.As you ascend from the main floor, you are greeted by the stand out feature of the home. The grand, second above grade, living space which offers endless possibilities for relaxation or entertainment. This is the perfect spot for gathering with family and friends, or kids play/games area. Continuing to the upper level, discover a sanctuary of tranquility in the primary bedroom suite. Here, you'll find not one, but two walk-in closets, providing ample storage space for your wardrobe and accessories. The ensuite bathroom features luxurious amenities, including a spa-like soaking tub and a separate shower, creating an indulgent retreat within your own home. Three more good sized bedrooms complete the upper level of this home. (id:27910)
Exp Realty
52 Vermont Avenue
Wasaga Beach, Ontario
Welcome to 52 Vermont Avenue, in the ever-popular Park Place 55+ retirement community, in beautiful Wasaga Beach! This 1281 sq.ft. Guildcrest Home (Glenhurst model) is located on a quiet court and partially backs onto one of the several lovely ponds in the park. With 2 spacious bedrooms and 2 full bathrooms, this home also features a large 18'x20' garage with garage door opener, inside entry to the house, rear door exit to the back of the house, as well as a convenient storage loft. This home is open concept, cheery and bright, with light coloured hardwood floors throughout the main living areas, and a walk-out from the sunroom to a rear deck and patio area, which also includes a handy natural gas BBQ hook-up. There is a separate storage shed at the rear of the house for all of your outdoor storage needs. The bright, white kitchen features a unique concrete top sit-up island, all stainless steel appliances, tile backsplash, undermount lighting and a large pantry cupboard. There is a main 4-piece bathroom, as well as a 3-piece ensuite bathroom with large walk-in shower. The separate, spacious laundry room, with newer, modern stackable full size washer and dryer, is located right off of the kitchen for easy access. Park Place is a vibrant and active community for those that like to keep busy and social. The large community centre offers many organized activities, such as swimming, shuffleboard, darts, table tennis, bocce ball, horseshoes, cards (euchre, bridge, poker, cribbage), water aerobics, aqua-size, line dancing, and much more. There are seasonal parties and dances, a woodworking shop for those that enjoy working on projects, and a well-stocked library. The Community Centre and fully equipped kitchen are available for private use on a reservation basis. For the golf enthusiast, several quality golf courses can be found close by. Monthly fees to the new owner are $777.77 ($615.91 for land lease/rent, $126.05 for taxes on the home, and $35.81 for taxes on the lot) (id:27910)
Sutton Group Incentive Realty Inc. Brokerage
2735 Peter Matthews Drive
Pickering, Ontario
Step into the epitome of contemporary living with this exquisite 2.5-story townhome, where urban elegance meets unrivaled comfort. A stunning new construction, this residence boasts both style and substance. With gorgeous upgrades. From sleek architecture to meticulous detailing, every aspect is designed to impress. Enjoy peace of mind knowing that the Tarion New Home Warranty is in full effect, ensuring quality and protection. With its spacious layout and thoughtful design, this home effortlessly blends functionality with modern flair. Whether you seek a serene retreat or a space for vibrant gatherings, this townhome exceeds expectations. Embrace the allure of contemporary living in this exceptional abode, where every corner whispers of luxury and promise. (id:27910)
Royal LePage Terrequity Realty

