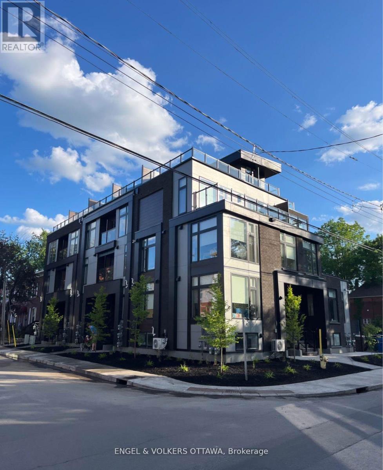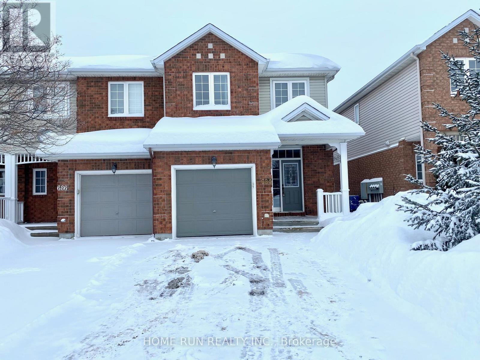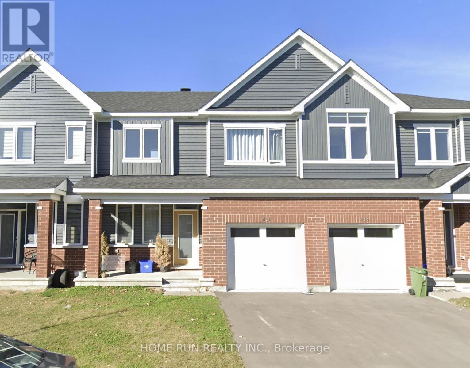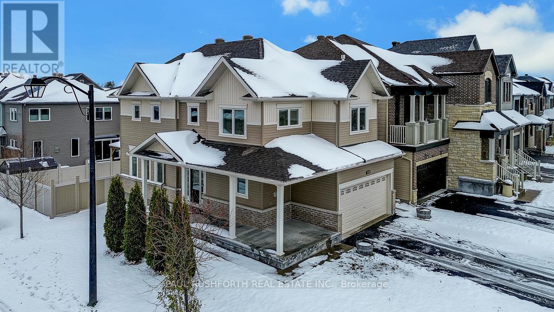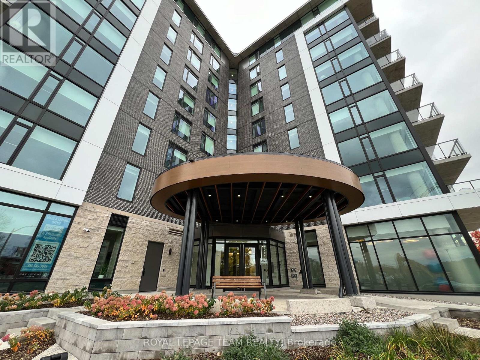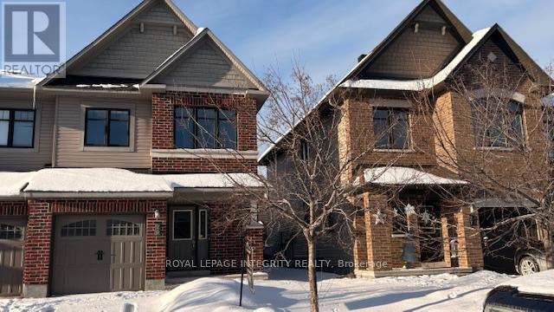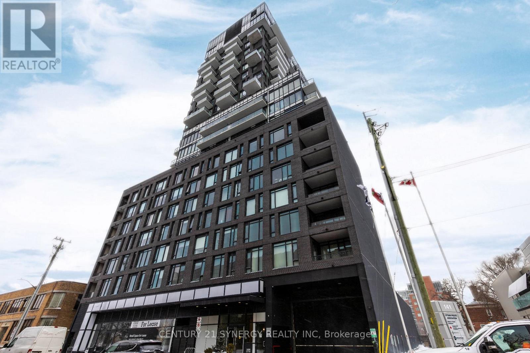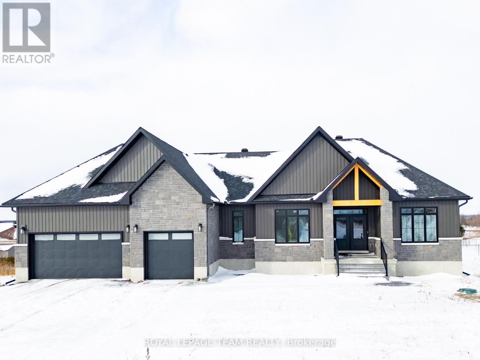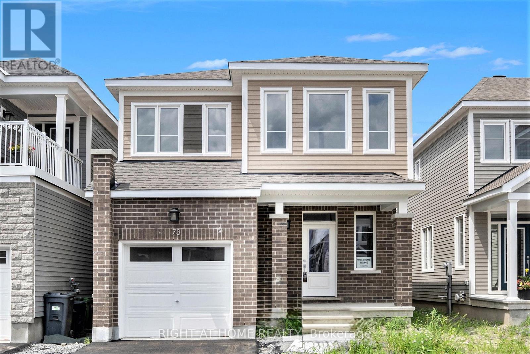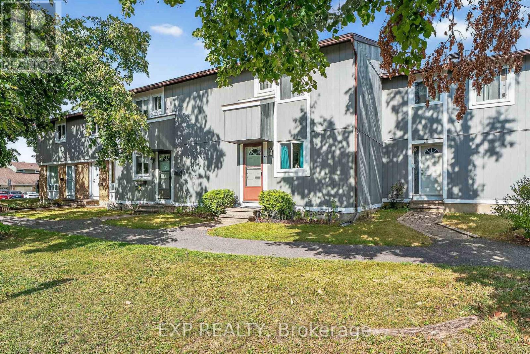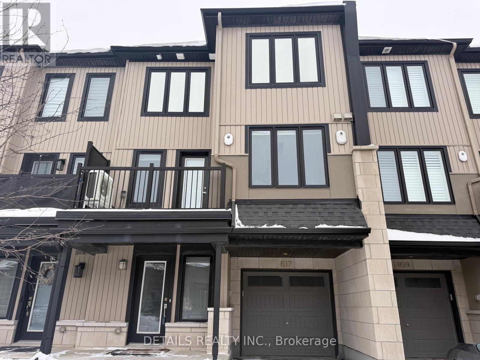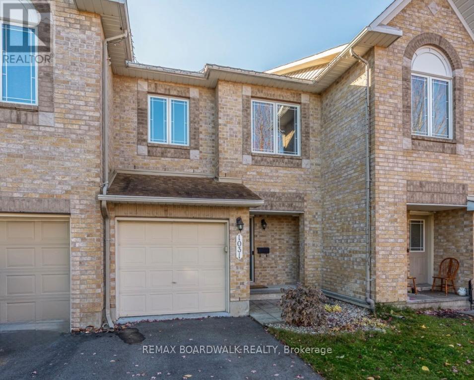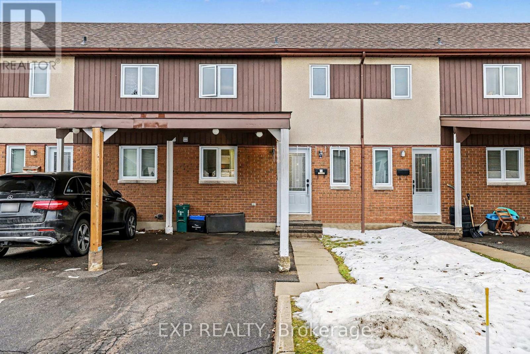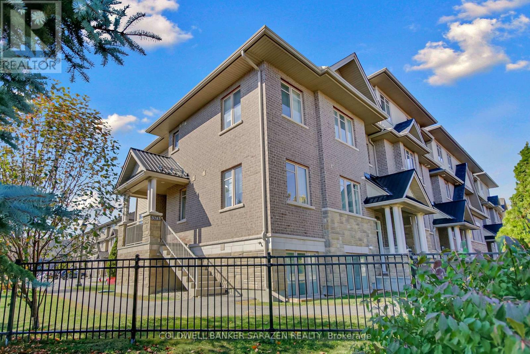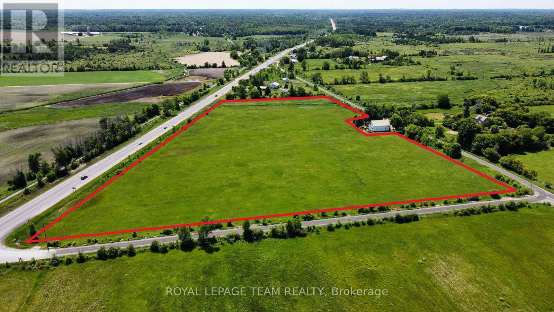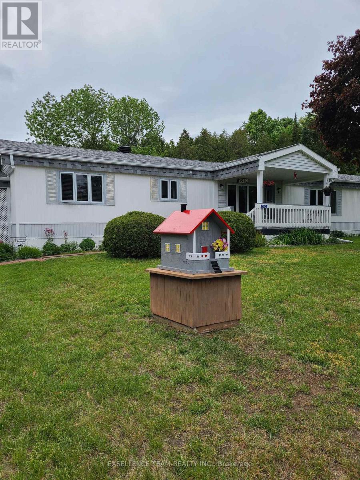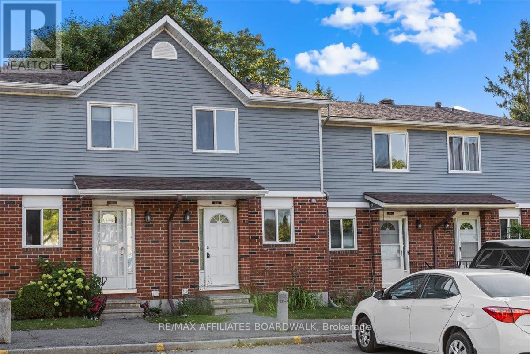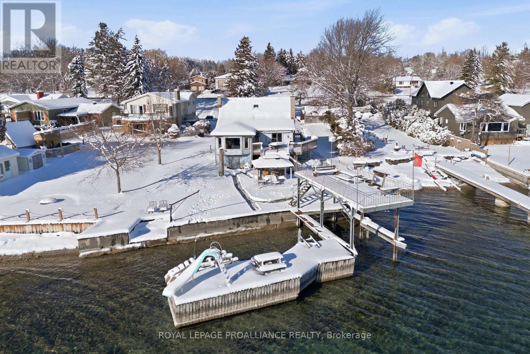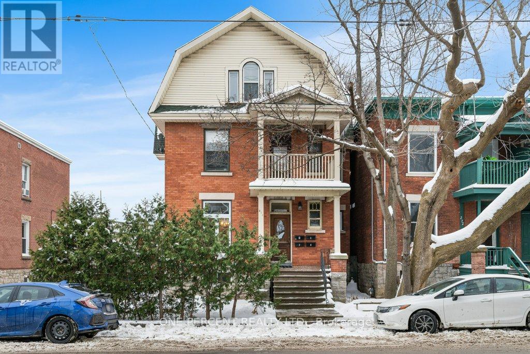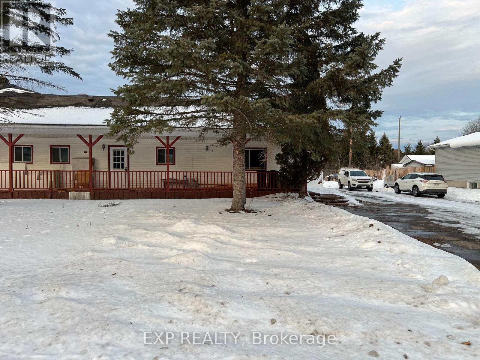3 - 6a Monk Street
Ottawa, Ontario
Luxury Living in the Glebe at Monk & Fifth! Welcome to your dream urban retreat in the vibrant Glebe neighbourhood of Ottawa! This exquisite 3 floor apartment at Monk & Fifth offers a perfect blend of modern and convenient city living. Situated in one of Ottawa's most sought-after areas, this rental building provides an unparalleled lifestyle, surrounded by an abundance of restaurants, parks, grocery stores, and entertainment options such as Lansdowne and Wholefoods. This home features a large private Roof Top to start your morning fresh or unwind after a long day. The WalkScore for this location is an impressive 92 out of 100. All your daily errands can be done by foot or bicycle, no need for a car! Whether you're enjoying a quiet evening at home or exploring the lively neighbourhood, this rental offers the ideal balance between comfort and excitement. Utilities are extra, street parking is available (id:28469)
Engel & Volkers Ottawa
684 Wild Shore Crescent
Ottawa, Ontario
Beautiful and well maintained End unit town home in Riverside South and close to all amenities. This home features a large open concept floorplan with hardwood and ceramic throughout the main floor. Three bedrooms on the second level, including a master bedroom with an en-suite bath and a walk-in closet. Other two bedrooms and a full bath complete the second floor. There is plenty of room for storage in the unfinished basement. Fenced beautiful backyard with a big deck. Available March 10th. Tenant is responsible for utilities and hot water tank rental. NO PETS NO SMOKERS PLEASE. (id:28469)
Home Run Realty Inc.
431 Epoch Street
Ottawa, Ontario
Start the New Life in style to live in this elegant townhome. A modern, 3 Bedrm 4 Bathrooms Caivan townhouse right in Half Moon Bay offer you over 2100 square feet living space. The special features of this home include 9 foot ceilings on the main level. Open concept Kitchen and Living room and an eating area. Kitchen has a huge island and SS appliances. Neutral decor complements hardwood floors thru living/dining. Stainless kitchen appliances. 3 spacious bedrooms and 2 bathrooms complete the second level. Fully-finished basement features a large recreation room, one full bathroom and plenty of storage space! Minutes to Park, School, recreation center. Do not miss out on this great property and call for your private viewing today! (id:28469)
Home Run Realty Inc.
115 Discovery Crescent
Ottawa, Ontario
FOR RENT - IMMACULATE. IMPRESSIVE. A STUNNING HOME. 2019 Built Minto Talbot with 1820 square feet of well designed living space: 3.5 bathrooms, 3+1 BEDROOMS. This SINGLE DETACHED in the Potter's Key community of DESIRABLE STITTSVILLE is a SHOWSTOPPER and is sure to please. Loaded w/ upgrades and designer finishes thru-out the FAMILY FRIENDLY floor-plan. Boasting an OPEN CONCEPT LAYOUT, this beauty has it all: stylish MODERN exterior, 9FT CEILINGS hardwood flooring, LUXURIOUS KITCHEN w/ premium appliances, subway tile backsplash, quartz counters, island w/ waterfall edge, elegant light fixtures and loads of pot lights, custom window coverings and more. Oversized windows FILL THE HOME W/ NATURAL LIGHT. Lovely principal retreat: huge WIC and 5 piece ensuite bathroom (dual sinks, soaker tub, glass shower). Large family bathroom for bedrooms 2/3. The FULLY FINISHED BASEMENT provides a tremendous opportunity with a 4TH BEDROOM and FULL BATHROOM. Cozy front porch. WONDERFUL CURB APPEAL bursting with Style sitting on a 41x92ft CORNER LOT on a quiet street. 2 Car garage with DOUBLE WIDE DRIVEWAY. Fenced (PVC) yard. This one has it all! Close proximity to greenspace, wonderful schools, parks and amenities. Immediate/Flexible move in date available. Some photos have been virtually staged. Must See! (id:28469)
Paul Rushforth Real Estate Inc.
310 - 360 Deschatelets Avenue
Ottawa, Ontario
The Glebe Area EQ building Spencer located next to Saint Paul University. A new bachelor studio condo on 3rd floor of the building. It offers you an affordable rent with a modern living in a prime location. Close to the lake walk and shops , parks and cafes, restaurants, Convenient living style with public transit at your door steps. This model building come with a gym and a rooftop terrace with lounge areas, a fireplace, a guess kitchen, plus a breathtaking city views. This unit comes with a private balcony. Six month lease would be considered with higher rent. (id:28469)
Royal LePage Team Realty
29 Fallengale Crescent W
Ottawa, Ontario
Looking for a Great Neighborhood close to Shops, Restaurants, and the Kanata' Tech Industry Sector? This Very spacious END UNIT townhome has everything including 4 bathrooms! Brand New Flooring on Main Level and freshly painted interior. Large Breakfast Island is great for entertaining or grabbing that quick meal plus a breakfast nook for leisurely dining. The Open concept design offers easy flow from Dining to Living area. Upper Level Primary Bedroom is private and features full Ensuite and separate Walk in closet. 2 bedrooms at the other end of the upper hallway share another Full bathroom. Last but not least there is a Finished Basement perfect for a Home office or Playroom for the kiddos w/ 2 pc bathroom. Super Safe neighborhood, quiet street.. Its vacant and ready for you! **Note quick and easy access to all major commuter routes. (id:28469)
Royal LePage Integrity Realty
1209 - 203 Catherine Street
Ottawa, Ontario
Experience upscale downtown living in the highly sought-after SoBa Building - South on Bank! This beautifully designed 2-bedroom, 1-bathroom unit offers 662 sqft. of living space, plus an additional 78 sqft. private balcony with unobstructed city views. Step inside to discover an open-concept layout that seamlessly connects the living, dining, and kitchen areas, creating an inviting and functional space. With 9-ft ceilings and floor-to-ceiling windows throughout, this light-filled unit feels bright all day long. The modern kitchen is equipped with ample cupboard space and all the essentials for home-cooked meals, while the living area extends to a spacious balcony, perfect for relaxing and taking in the downtown skyline. SoBa offers exceptional amenities, including: an outdoor spa pool, fitness centre, elegant party room. Located in the heart of downtown, this condo is just steps from the Canadian Museum of Nature and close to shopping, dining and public transit. Easy access to Highway 417 makes commuting a breeze. The building offers a dedicated concierge service, ensuring security and convenience for residents. The unit also includes underground parking. This unit is perfect for young professionals, couples, and students seeking modern downtown living. (id:28469)
Century 21 Synergy Realty Inc
224 Trudeau Crescent
Russell, Ontario
Experience the pinnacle of sophisticated living in this 2025-built architectural masterpiece, perfectly situated on an expansive 0.75-acre lot within the prestigious Russell Ridge Estates. Boasting over $235,000 in premium upgrades, this "Country Modern" raised bungalow offers a seamless blend of luxury and functionality, featuring a 3-bedroom plus den layout and 4 exquisite bathrooms, including a convenient 2.5-bath configuration on the main level. The grand interior is defined by soaring 9-foot, cathedral, and tray ceilings, complemented by a carpet-free environment adorned with upgraded 24x24 designer tiles throughout. At the heart of the home lies a true Chef's Kitchen with built-in professional-grade appliances and quartz countertops, flowing into a living area anchored by a cozy gas fireplace. Transitioning from the main living space is a magnificent, oversized sunroom, offering a serene, light-filled sanctuary to enjoy breathtaking views of your estate. The primary sanctuary is a masterclass in comfort, offering a walk-in closet and a spa-like ensuite featuring a freestanding tub and glass shower. The partially finished walk-out basement adds incredible value, already featuring a completed full bathroom and a separate patio entrance, offering immense potential for an in-law suite or expanded living space. With a 3-car garage (9 total parking spots) and Energy Star Certification, this home ensures high efficiency without compromising on style. Located just 5 minutes from Russel Town and 25 minutes from downtown Ottawa and backed by a Tarion Warranty, this property represents a rare opportunity for discerning buyers seeking almost brand-new, high-end estate with unparalleled modern comforts. (id:28469)
Royal LePage Team Realty
73 Hackamore Crescent
Ottawa, Ontario
Welcome to 73 Hackamore! the beautiful detached home in the heart of Richmond. Conveniently located within walking distance to Meynell Park and pond, it's perfect for walking and jogging with your family and friends. The entrance is wide and bright, welcoming you with upgraded railings that flow seamlessly into the open-concept living, dining, kitchen and eating areas. Upstairs, you will find four spacious and bright bedrooms and two full bathrooms. The tenant can only use the laundry area in the basement. The property is available from 1st of Jan 2026. Book your showing Today!! (id:28469)
Right At Home Realty
81 - 8 Sherway Drive
Ottawa, Ontario
Welcome to 8 Sherway Drive. This 3-bedroom condo townhome offers a fantastic layout and plenty of space for today's lifestyle. The bright eat-in kitchen and L-shaped living/dining room provide a comfortable setting for everyday living and entertaining. The finished basement adds valuable living space, complete with a 3-piece bathroom. Perfect for a family room, guest suite, or home office. Upstairs, you will find 3 well-proportioned bedrooms, ready for your personal touch. Outside, enjoy a private fenced yard that's been completely transformed with decking. A true low-maintenance retreat where you can relax, BBQ, or host friends without worrying about lawn care. An ideal home for first-time buyers, downsizers, or busy families looking for a turnkey lifestyle in a welcoming community. Built in 1977, this home retains some of its original character and is an ideal opportunity for buyers looking to update and make it their own. A solid home in a convenient community. Bring your vision and unlock the potential! (id:28469)
Exp Realty
Lot 4th Line Road
North Glengarry, Ontario
Looking to live a more private lifestyle where you can enjoy recreational activities, build a homestead, and create your dream home? This 27 ACRE lot is one you won't want to miss out on. Just minutes from the Quebec border and about an hour from both Ottawa and Montreal, you'll have the perfect balance of seclusion and convenience. Close enough to Alexandria for frequent shopping trips, yet far enough away to escape the noise of city life. Call today to book a viewing! (id:28469)
RE/MAX Affiliates Marquis Ltd.
837 Element P Private
Ottawa, Ontario
Welcome to Monahan Landing, a quiet and family-friendly community in the south end of Kanata, surrounded by parks, trails, and natural wetlands. This spacious and well-maintained 2-bedroom, 1.5-bathroom townhome offers a functional layout and low-maintenance living, ideal for professionals, couples, or small families. The main level welcomes you with a generous tiled foyer and convenient entry. Hardwood stairs lead to the second level, featuring a powder room and a bright, upgraded kitchen with centre island, ample cabinetry, and plenty of counter space. The formal dining area flows seamlessly into the living room, which opens onto a south-facing balcony-perfect for summer barbecues and outdoor relaxation. The third level offers a full bathroom, two well-sized bedrooms, and the convenience of in-unit laundry with washer and dryer. Ideally located with easy access to shopping, public transit, and major amenities including Meadowbreeze Park, the Canadian Tire Centre, Tanger Outlets, Kanata Centrum, and quick connections to Highways 416 and 417.Available for lease. Rental application, credit check, employment verification, and references required. (id:28469)
Details Realty Inc.
701 Eagleson Road
Ottawa, Ontario
Turnkey opportunity to own a well-established Big Bone BBQ & Wicked Wings franchise or start from scratch with your very own restaurant, franchise is not needed if you so wish!! Restaurant is located in the heart of Kanata South, and has been Operating successfully for 10 years, this thriving restaurant is known for its mouth-watering BBQ, pulled pork sandwiches, ribs, brisket, and signature wings-a true local favourite with loyal repeat customers and strong profitability. Recently acquired by Wild Wing Restaurants, the brand benefits from national marketing power, modernized systems, and enhanced franchise support-giving new owners the perfect balance of independence and backing from a trusted name. With a new franchise agreement in place and all equipment, furnishings, and systems fully set up, the next owner can walk into a turnkey business and start generating income from day one. The restaurant offers a warm, casual atmosphere with dine-in, takeout, and catering services, appealing to families, sports fans, and BBQ lovers alike. Situated in a high-visibility location with ample parking and surrounded by growing residential communities, this business is primed for continued success and future growth. Big Bone BBQ has been a staple in Ontario for over 25 years, celebrated for its authentic southern smokehouse flavour and generous portions. With the added strength of Wild Wing's national franchise network, the opportunity for expansion and long-term success has never been greater. Perfect for an entrepreneur seeking a profitable, proven, and fully supported franchise-without the stress of starting from scratch. Financials and equipment list available for serious buyers. Don't miss this chance to own one of Kanata's most established and flavour-packed BBQ restaurants! PROFITS HAVE GONE UP YEAR OVER YEAR! RENT IS $4,397.12 TAXES INCLUDED! (id:28469)
Lpt Realty
00 Brae Street
Mississippi Mills, Ontario
Building lot to be severed in town. C3 zoning allows for a commercial front and residential units behind or above. Good location just off the main downtown core, across from the public parking lot for town. Seller has made preliminary calls but nothing further for severance. Willing to work with purchaser. Please do not walk the property without an agent with appointment. (id:28469)
Coldwell Banker Heritage Way Realty Inc.
00 Wilson Road
Montague, Ontario
Spanning more than 200 acres, this expansive property offers endless opportunities for outdoor recreation and premier hunting experiences. Fronting 2 unopened township roads for easy access from Roger Steven's Drive and McGibbon Road. Please do not enter the property without your agent present. (id:28469)
Century 21 Synergy Realty Inc.
1031 Capreol Street
Ottawa, Ontario
Charming townhome located in the family-friendly and convenient neighbourhood of Avalon East. This quiet street in Orleans is located near parks, recreation, and amenities including restaurants and shopping. The layout is bright and functional, spacious living and dining room plus a gas fireplace creating a cozy atmosphere. The kitchen is spacious with plenty of storage for all your needs. The pass-through allows you to keep the conversation flowing while cooking or entertaining. The second level features a large primary bedroom with a walk-in closet and ensuite bathroom with soaker tub and separate shower. The second level is completed with 2 additional good-sized bedrooms and a full bathroom. Finished basement offers plenty of storage, large family room, and laundry. The backyard is perfect for relaxing or hosting guests with a nice deck. Ready for you to move-in and enjoy! (id:28469)
RE/MAX Boardwalk Realty
20 Lovell Lane
Ottawa, Ontario
Wonderful 3 Bedroom, 2 Bathroom Townhome Condo In Bells Corners Offering A Functional Layout Designed To Support Comfortable And Convenient Living! The Main Level Features A Spacious Living Area Anchored By A Large Front Window That Allows Natural Light To Pour In Throughout The Day, Creating A Bright And Inviting Atmosphere. Hardwood Flooring Runs Seamlessly Through The Living And Dining Spaces, Enhancing The Warmth And Flow Of The Home. Sliding Patio Doors Provide Direct Access To The Fully Fenced Backyard, Offering A Private Outdoor Space Perfect For Relaxing, Gardening, Or Hosting Friends And Family. The Kitchen Has Been Updated With Contemporary Cabinetry, Tile Backsplash, Durable Ceramic Flooring, And Modern Track Lighting. A New Stove Installed In 2025 Completes The Space, Providing Added Convenience And Peace Of Mind For Daily Cooking And Meal Preparation. Second Floor Living Quarters Hosts 3 Bedrooms Plus A 4 Piece Bathroom. The Lower Level Presents Unfinished Area Ready To Be Customized To Suit A Variety Of Needs, Whether Envisioning A Recreation Room, Home Office, Or Fitness Space. This Level Also Includes A Dedicated Laundry Area With A Sink And A Finished Powder Room, Adding Flexibility And Practical Value. Not One But TWO Tandem Parking Spaces Are Included, With One Covered Beneath A Carport For Added Convenience Year Round. Surrounded By Parks, Playgrounds, Splash Pad, Sports Fields, And A Community Centre - This Home Is Well Suited For An Active And Connected Lifestyle. With Shopping, Dining, Schools, And Everyday Amenities Located Just Minutes Away, This Property Represents A Wonderful Opportunity To Enjoy Comfortable Living In A Well-Established Community! (id:28469)
Exp Realty
6 - 3785 Canyon Walk Drive
Ottawa, Ontario
OPEN HOUSE SUN 12-1:30PM.This spacious, turn-key 2-bedroom, 2-FULL BATH CORNER UNIT features a PRIVATE entrance, TWO PATIOS FOR OUTDOOR ENJOYMENT, & no adjacent neighbours. Enjoy carefree condo living with a freehold BUNGALOW VIBE offering the best of both worlds! This ~1135 sq ft (per plans)unit features a breezy open-concept main living space, principal bedroom with 3-PIECE ENSUITE and WALK-IN CLOSET, second bedroom; full family bath. Tasteful fixtures & finishes in a NEUTRAL PALETTE,easy care HARDWOOD & TILE flooring, convenient PARKING AT THE UNIT ENTRANCE, plus visitor parking and BIKE STORAGE also included. Residents value a NEWER COMMUNITY surrounded by all needs & wants,including excellent schools, shops, transit, outdoor recreation, & efficient access to Riverside South, the neighbouring community of Barrhaven (across Vimy Memorial Bridge) & within minutes to the charming village of Manotick. Ideal access to the LRT, busses, schools, playgrounds, golf & the airport. Well suited for busy professionals, first-time buyers, downsizers & snowbirds alike. Call to view! (id:28469)
Coldwell Banker Sarazen Realty
0 Gambles Side Road
Tay Valley, Ontario
15.3-Acre Flat Lot. Just Outside of Perth, a prime opportunity to build your dream home, start a hobby farm, or add outbuildings on this spacious property. With multiple severances available, you could create multiple separate lots! This is the perfect location for those seeking the best of rural living while staying close to the city. Located just 45 minutes from Ottawa, enjoy the best of both convenience and visibility with this propertys Highway 7 frontage. Enjoy the beauty of the surrounding nature, with numerous lakes and streams nearby, plus quick access to the Tay Havelock Trail. Only 10 minutes to Heritage Perth for shopping, dining, and family fun. Whether you're looking for a peaceful retreat or a place to develop, this property offers it all. Rural living at its finest! (id:28469)
Royal LePage Team Realty
3912 Bobby Street
North Glengarry, Ontario
Pride of ownership shines through in this immaculate 2 bedroom, 1 bathroom modular home located on a large private corner lot on Bobby Street just south of Alexandria in the peaceful White Cedar Park for individuals 55 and older. Extras include new water softener, reverse osmosis water treatment, enclosed storage area, air conditioning, natural gas wall heater, natural gas fireplace, ample paved parking, carport, workshop and storage shed all in a natural, landscaped setting. Roof was re-shingled in 2015, structural beams replaced in 2004, French drain under the house to culvert runs the full length of the house. (id:28469)
Exsellence Team Realty Inc.
6482 Bilberry Drive W
Ottawa, Ontario
Step into 6482 Bilberry Drive, a welcoming condo townhouse in Orleans that immediately feels like home! With a practical layout, comfortable living spaces, and a location that keeps you connected to nature and everyday amenities, this property checks all the right boxes. Inside, you'll find two large bedrooms with plenty of closet space, and two bathrooms - a convenient Powder Room on the main level and a traditional Full Bath upstairs.The main level is bright and inviting, featuring new laminate floors and an open layout that flows seamlessly into a functional kitchen with all appliances included. The living room is made even cozier by a wood-burning fireplace, perfect for quiet nights in or hosting friends. Downstairs, the unfinished basement offers plenty of storage and a blank canvas to create whatever you need-home gym, hobby space, or extra living area. You'll also appreciate the designated parking spot and the added privacy of no rear neighbours, with the home backing onto trees and a scenic ravine. Set in a family-friendly community, this home is just steps to parks, schools, shopping, and public transit, with quick access to Highway 174 for easy commuting. Surrounded by green space and everyday amenities, it truly offers the best of both convenience and calm.Vacant and move-in ready, this bright, affordable townhome is ready for its next owners to settle in and make it their own. Book your private showing at 6482 Bilberry Drive today! *Some photos are virtually staged* (id:28469)
RE/MAX Affiliates Boardwalk
1185 County Road 2 Road E
Augusta, Ontario
Affordable waterfront living on the St. Lawrence River! Nestled along the scenic shoreline, this inviting home offers an exceptional opportunity to enjoy riverfront living at a remarkable value. With your own private dock, gazebo, and deck overlooking level grounds that slope gently to the water, this property is perfectly designed for relaxing, entertaining, or simply soaking in the ever-changing river views. Kitchen and dining area open to a spacious living room where large windows frame the gorgeous St. Lawrence panorama. An office area, bedroom, full bath, and laundry complete the main level, offering convenience and functionality. Upstairs, you'll find three additional rooms-ideal for children, guests, hobbies, or flexible-use spaces to suit your needs. The walk-out lower level adds even more versatility, featuring a recreation area, workshop or potential bedroom, and a 2-piece bath. A double garage plus an insulated workshop (with the possibility of converting to a third garage) provides ample storage and workspace, while a large paved drive with a double-wide turnaround makes parking effortless. Lovingly enjoyed by the same family for 70 years. Additional features include forced-air natural gas heat with a new furnace (2021), central air, interlock walkway, and an optional outdoor chair lift for easy access. A rare opportunity to embrace riverfront living in a beautiful, serene setting at an affordable price. Home inspection available. New sewage pump, flow test on septic bed available. Check the "virtual tour" button for walk through of this home with floor plans. (id:28469)
Royal LePage Proalliance Realty
270 Arlington Avenue
Ottawa, Ontario
Located in the heart of Centretown, this very well-maintained fourplex offers a rare combination of strong in-place income and owner-occupier flexibility. The owner-occupied main unit features 2 bedrooms plus a den, access to a large private deck, and offers potential rental income of approximately $2,400/month, making it ideal for an investor or buyer seeking a live-in investment opportunity. The remaining units include a 2-bedroom second-floor apartment currently rented at $2,280/month, a spacious one-bedroom third-floor unit rented at $1,880/month, and a recently renovated one-bedroom basement apartment rented at $1,640/month. Each unit includes the convenience of its own in-unit laundry. A standout feature of this property is the rare six on-site parking spaces, along with a garage currently used as a workshop, offering additional flexibility. The space may present an opportunity for future rental income or conversion back to a garage, subject to buyer due diligence and any required approvals. Ideally located close to transit, shops, restaurants, and downtown amenities, this property represents a compelling opportunity for investors or owner-occupiers looking to establish themselves in one of Ottawa's most sought-after central neighbourhoods. (id:28469)
One Percent Realty Ltd.
18-B Hebert Street
The Nation, Ontario
Spacious 2-bedroom, 1-bathroom main floor unit available immediately at 18B Hebert Street in Limoges, Ontario. This practical rental offers a functional layout with in-unit laundry, bright living spaces, a nice mud room at the back door entrance, large fenced in backyard, and two dedicated parking spots. Heat, water, and sewer are included in the $1,800 monthly rent; tenant pays hydro, renter's insurance, and internet. Situated in a quiet neighborhood, it's a short drive from Highway 417 for easy Ottawa commutes (30 minutes) and close to local amenities, schools, and Larose Forest trails. Ideal for a young couple or small family seeking straightforward, affordable living. The unit is vacant and ready for immediate move-in. To apply, please provide a completed rental application form, detailed credit report, two most recent pay stubs, and references. Contact Mathieu Jacques today to schedule a private viewing! (id:28469)
Exp Realty

