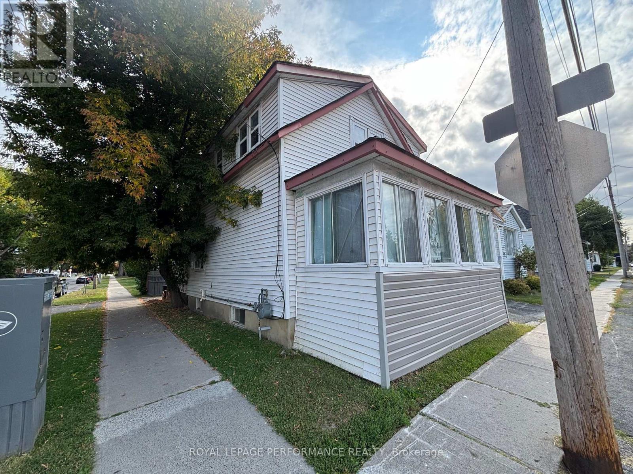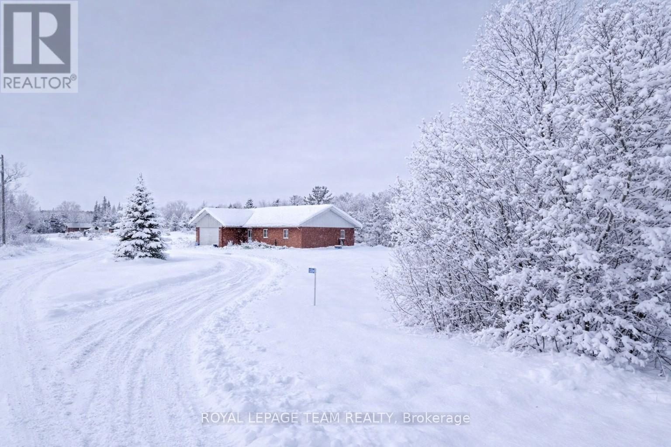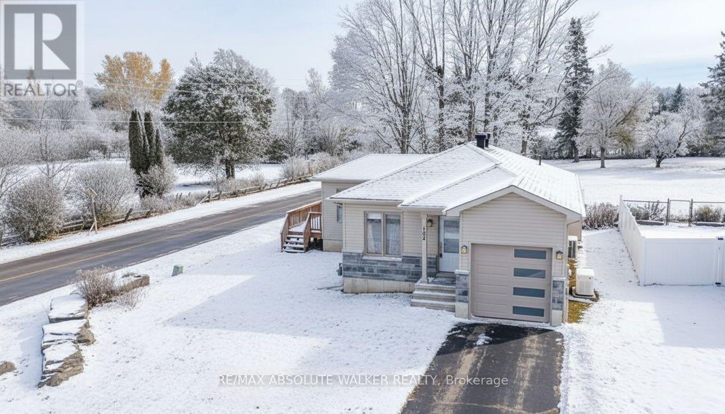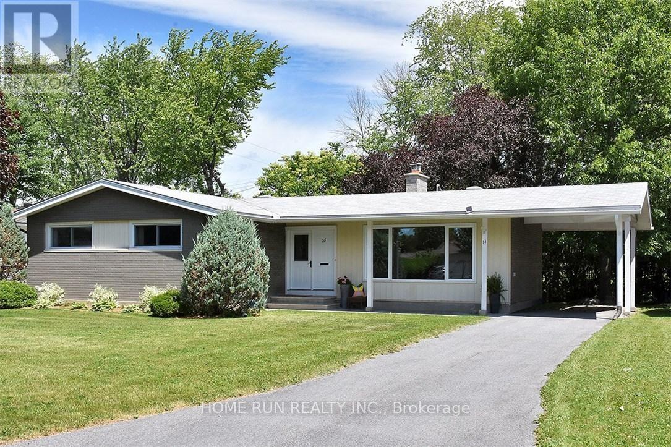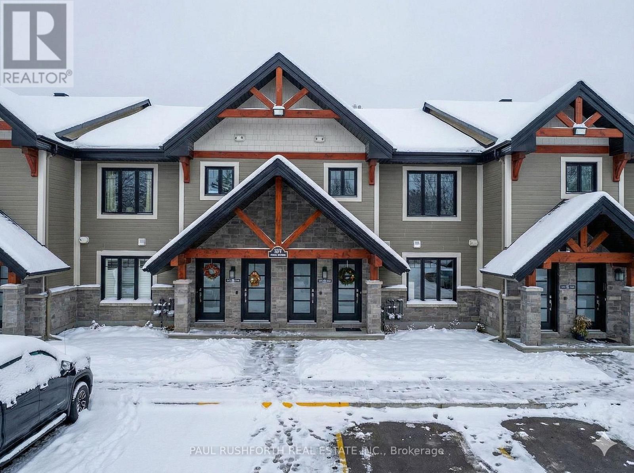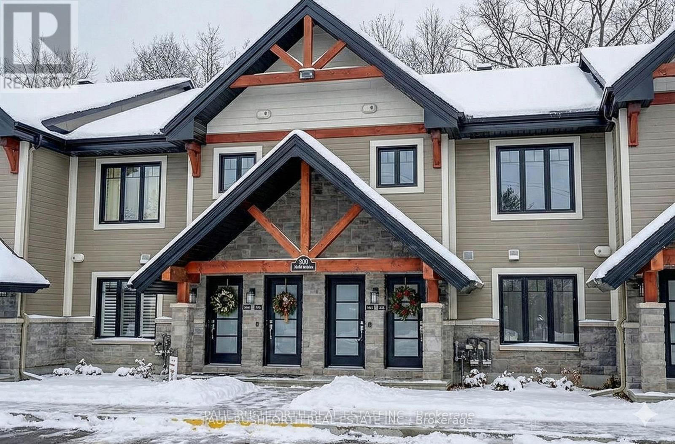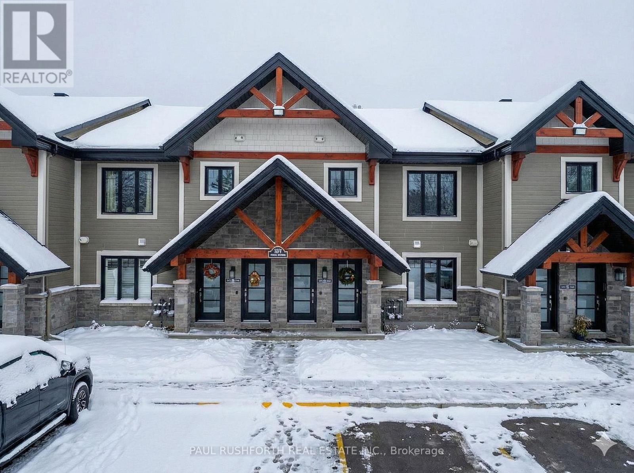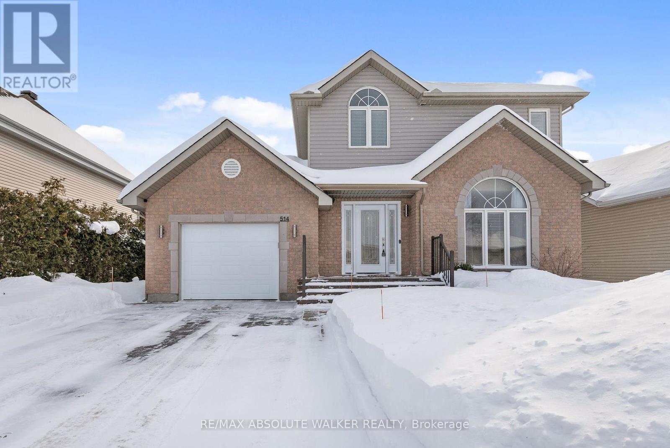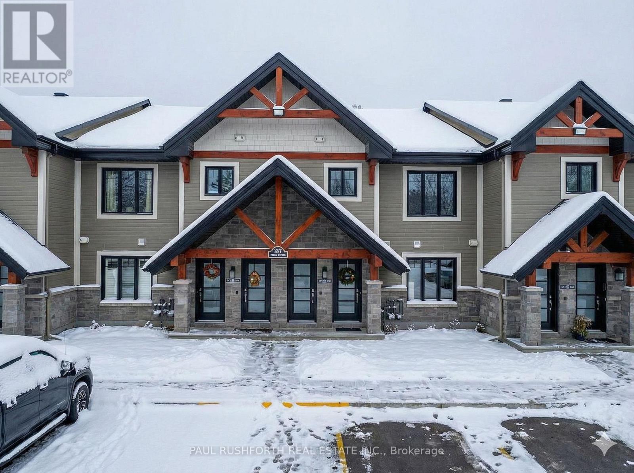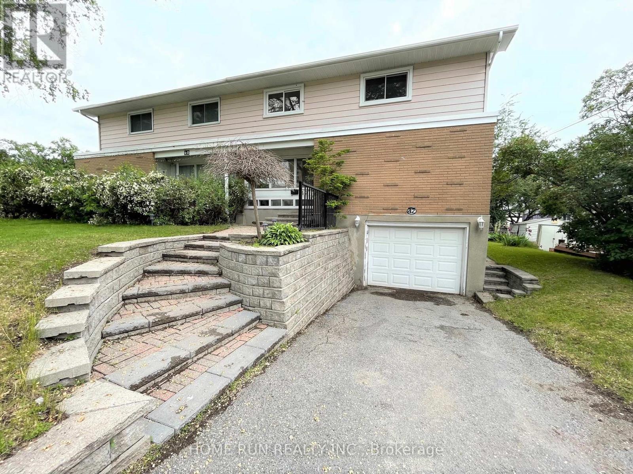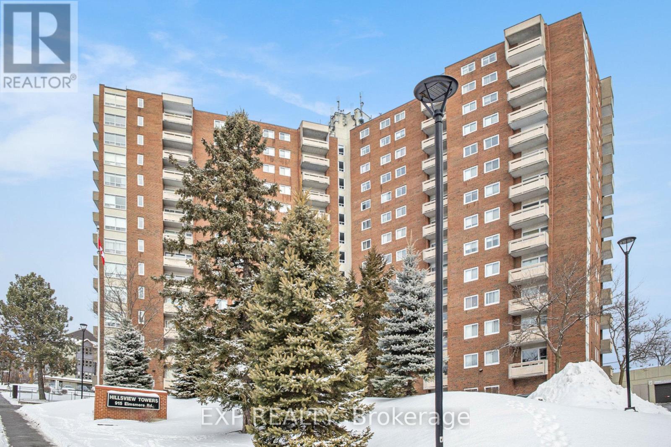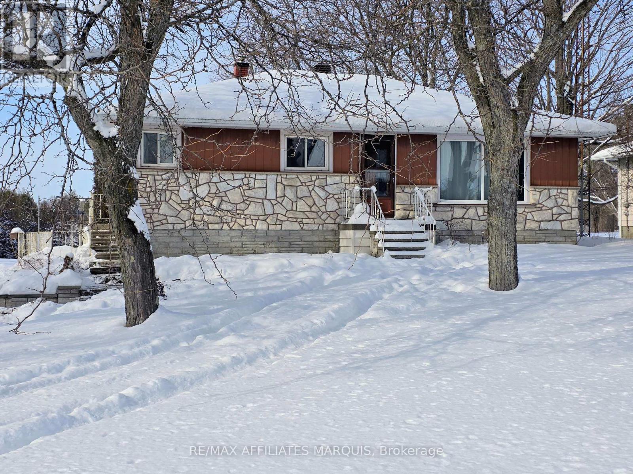345 Gloucester St N Street N
Cornwall, Ontario
Calling all investors! Presenting a 2-story home, sitting on a corner lot in beautiful Cornwall! Sitting in a prime location in the heart of Cornwall, just a short walk from parks, public transit, schools, and more. The layout features 3 bedrooms, 1 full bathroom, kitchen / living space. This home is a must-see for investors, offering fantastic potential all around. The property is currently tenanted, and tenants are paying $1,350 per month. 7 day irrevocable on all offers (id:28469)
Royal LePage Performance Realty
5296 Panmure Road
Mississippi Mills, Ontario
Enjoy the tranquility of this serene country property on 42 acres of land with 2100 linear feet of waterfront on the Mississippi River. The custom built bungalow offers hardwood flooring, 3 bedroom and one full bathroom. Oversized garage attached. (id:28469)
Royal LePage Team Realty
102 Sophie Lane
Merrickville-Wolford, Ontario
Discover this exceptional 2 + 1 bedroom, 2 bathroom bungalow, built in 2020, offering modern elegance and comfort on an oversized corner lot, a rare find on this street. With a 1-car garage, this home seamlessly blends style, function and serenity. Step into a beautifully upgraded interior featuring top-of-the-line finishes throughout. The primary bedroom includes a convenient cheater ensuite for privacy and ease. Natural light floods the sunroom, creating a peaceful retreat, and from there you can step out onto the massive wrap-around deck, perfect for entertaining or simply soaking in the outdoors. Mature trees around the property provide a sense of seclusion and tranquility. A standout feature is the included 13 kW generator, offering peace of mind and ensuring your systems stay powered through outages. The fully finished basement adds an extra dimension to this homes appeal. Here you'll find a third bedroom, a full bathroom, and an expansive rec room, ideal for multi-gen living, guests, or a play and entertainment hub. Living in Merrickville means embracing a charming, historic village. Merrickville delights with its heritage architecture, vibrant arts scene, artisan galleries, boutique shops, cafés, and riverside trails. Outdoor enthusiasts will love the walking and biking paths along the Rideau ,boating, and garden attractions like the Rideau Woodland Ramble. Despite its peaceful village atmosphere, Merrickville maintains convenient access to larger centres, making this an ideal blend of tranquility and accessibility. This home offers turnkey luxury, flexibility, and a lifestyle that captures the essence of Merrickville living. Don't miss your opportunity to call this rare corner-lot bungalow your new home. (id:28469)
RE/MAX Absolute Walker Realty
14 Greenwich Avenue
Ottawa, Ontario
Easy commute to CARLETON or ALGONQUIN. Just steps to shopping, schools and parks yet tucked away in this lovely mature NEIGHBOURHOOD. Just minutes to Hogs Back and Mooney's Bay, this 2+ 3 bedroom, 2 bath BUNGALOW situated on a quiet street with NO REAR NEIGHBOURS! Main floor has living room and separate dining room and 2 bedrooms and a full bathroom and new kitchen, featuring HARDWOOD floors . Lower level is completely FINISHED with 3 bedrooms ( all added large custom windows that flood the bedrooms with natural light). Carpet free, new renovated kitchen in 2022. (id:28469)
Exp Realty
505 - 340 Montee Outaouais Street
Clarence-Rockland, Ontario
This upcoming 2-bedroom, 1-bathroom (2 Bath option also available) condominium is a stunning upper level middle unit home that provides privacy and is surrounded by amazing views. The modern and luxurious design features high-end finishes with attention to detail throughout the house. You will love the comfort and warmth provided by the radiant heat floors during the colder months. The concrete construction of the house ensures a peaceful and quiet living experience with minimal outside noise. Backing onto the Rockland Golf Course provides a tranquil and picturesque backdrop to your daily life. This home comes with all the modern amenities you could ask for, including in-suite laundry, parking, and ample storage space. The location is prime, in a growing community with easy access to major highways, shopping, dining, and entertainment. Photos are from a similar model and have been virtually staged. Buyer to choose upgrades/ finishes. Flooring: Ceramic, Laminate (id:28469)
Paul Rushforth Real Estate Inc.
501 - 340 Montee Outaouais Street
Clarence-Rockland, Ontario
This upcoming 2-bedroom, 1-bathroom (2 Bath option also available.) condominium is a stunning lower level end unit home that provides privacy and is surrounded by amazing views. The modern and luxurious design features high-end finishes with attention to detail throughout the house. You will love the comfort and warmth provided by the radiant heat floors during the colder months. The concrete construction of the house ensures a peaceful and quiet living experience with minimal outside noise. Backing onto the Rockland Golf Course provides a tranquil and picturesque backdrop to your daily life. This home comes with all the modern amenities you could ask for, including in-suite laundry, parking, and ample storage space. The location is prime, in a growing community with easy access to major highways, shopping, dining, and entertainment. Photos are of a similar Le Mulligan Model and have been virtually staged. Buyer to choose upgrades/ finishes. (id:28469)
Paul Rushforth Real Estate Inc.
502 - 340 Montee Outaouais Street
Clarence-Rockland, Ontario
Client RemarksThis upcoming 2-bedroom, 1-bathroom condominium is a stunning upper level end unit home that provides privacy and is surrounded by amazing views. The modern and luxurious design features high-end finishes with attention to detail throughout the house. You will love the comfort and warmth provided by the radiant heat floors during the colder months. The concrete construction of the house ensures a peaceful and quiet living experience with minimal outside noise. Backing onto the Rockland Golf Course provides a tranquil and picturesque backdrop to your daily life. This home comes with all the modern amenities you could ask for, including in-suite laundry, parking, and ample storage space. The location is prime, in a growing community with easy access to major highways, shopping, dining, and entertainment. Photos are virtually staged from a similar Le Caddy Model. Buyer to choose upgrades/ finishes. Flooring: Ceramic, Laminate. (id:28469)
Paul Rushforth Real Estate Inc.
514 Potvin Avenue
Clarence-Rockland, Ontario
Welcome to 514 Potvin Avenue, ideally located on a quiet, low-traffic street in a family-friendly Rockland neighbourhood. This well-maintained 3-bedroom, 2.5-bathroom home offers comfortable living spaces, thoughtful upgrades, and a private outdoor setting-perfect for families or anyone seeking a peaceful place to call home. The main level features a bright and functional layout highlighted by a sunken living room that adds character and a cozy, inviting atmosphere, ideal for relaxing evenings or entertaining guests. The fully finished basement provides valuable additional living space and includes a full bathroom, making it perfect for a family room, home office, gym, or guest area. Step outside to enjoy the private backyard, offering a great spot to unwind or host friends and family. Recent upgrades provide peace of mind and excellent curb appeal, including most of the home freshly painted in 2025, a new front door (2025), new garage door (2026), and interlocking with paved driveway completed in 2023, with pride of ownership evident throughout and additional improvements enhancing both style and functionality. Conveniently located close to schools, parks, shopping, and everyday amenities-while still offering the calm of a quiet street-this move-in-ready home is packed with value, and 514 Potvin Avenue is a fantastic opportunity in Rockland. (id:28469)
RE/MAX Absolute Walker Realty
503 - 340 Montee Outaouais Street
Clarence-Rockland, Ontario
This upcoming 2-bedroom, 1-bathroom ( 2 Bath option available ) condominium is a stunning lower level middle unit home that provides privacy and is surrounded by amazing views. The modern and luxurious design features high-end finishes with attention to detail throughout the house. You will love the comfort and warmth provided by the radiant heat floors during the colder months. The concrete construction of the house ensures a peaceful and quiet living experience with minimal outside noise. Backing onto the Rockland Golf Course provides a tranquil and picturesque backdrop to your daily life. This home comes with all the modern amenities you could ask for, including in-suite laundry, parking, and ample storage space. The location is prime, in a growing community with easy access to major highways, shopping, dining, and entertainment. Photos have been virtually staged., Flooring: Ceramic, Laminate (id:28469)
Paul Rushforth Real Estate Inc.
42 Walgate Avenue
Ottawa, Ontario
Newer renovated from top to bottom! Main floor offers a large living room and dining area, and a large bedroom. Spacious din-in kitchen with quartz counters, partial bathroom . 2nd floor has 4 good size bedrooms and a renovated full bathroom. Fully finished basement with a family room, garage access, laundry room, and a full bathroom. Enjoy all the detailed updates, brand new kitchen, new flooring on main and lower level, pot lights, new light fixtures, all interior doors and closet doors, hardware, the list goes on! Extra deep single garage. you're steps from all the shopping and restaurants on Merivale and Bus #111 station, great home for students in Carleton University and Algonquin College. (id:28469)
Exp Realty
706 - 915 Elmsmere Road
Ottawa, Ontario
Welcome to Unit 706 at 915 Elmsmere Road, a well-maintained 1 Bedroom, 1 Bathroom Condominium offering excellent value in Ottawa's East End! Located on an Upper Floor, this bright unit enjoys elevated views and a functional layout designed for easy everyday living. The living and dining area is inviting and versatile, featuring Hardwood Floors and Large Windows that allow abundant natural light to fill the space, creating a warm and welcoming atmosphere throughout the day. The kitchen is efficiently designed with cabinetry and counter space, making meal preparation both practical and enjoyable. The bedroom offers sizable proportions and excellent closet space, providing a comfortable retreat at the end of the day. A 4-Piece Bathroom completes the unit, along with additional storage options that enhance overall functionality. Step out onto your Private Balcony and enjoy a quiet moment with fresh air and open views. Neutral finishes throughout allow the next owner to easily personalize the space to suit their style. The professionally managed building offers excellent amenities, including an Outdoor Pool, Sauna, Bike Room, Library, Party Room and Guest Suites for visiting family and friends, all contributing to a convenient and comfortable lifestyle. Ideally located, this condo provides easy access to Public Transit, major roadways, and a wide range of nearby amenities. Shopping, Grocery Stores, Restaurants, Parks, and Everyday Services are all close by, along with several Schools and recreational facilities. Whether commuting downtown, enjoying nearby green spaces, or running daily errands, everything you need is within reach. Perfect for First-Time Buyers, Downsizers, or Investors, Unit 706 presents a fantastic opportunity to own a low-maintenance home in a convenient and established neighbourhood. Schedule your showing today! (id:28469)
Exp Realty
404 Highway 15 Highway
Rideau Lakes, Ontario
Welcome to 404 Highway 15, located just outside of Smiths Falls on a beautiful 2 acre lot with mature trees. This 3 bedroom 1 bathroom home is vacant and ready for immediate occupancy. This home has been freshly painted and is ready for it's new owner. With close proximity to town and only a short distance to shopping, recreational trails, 2 golf courses and the Rideau waterway this location is fantatsic. The unfinished full height basement has lots of potential to be finished and also has 2 cold rooms. Call and book your showing today. (id:28469)
RE/MAX Affiliates Marquis

