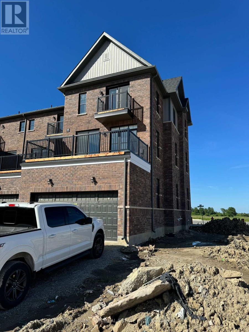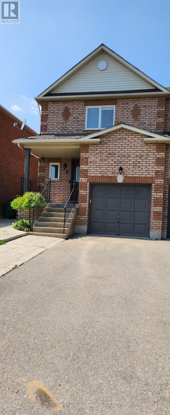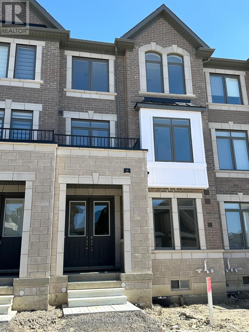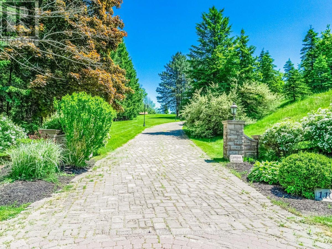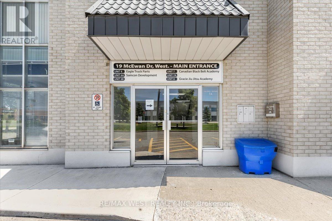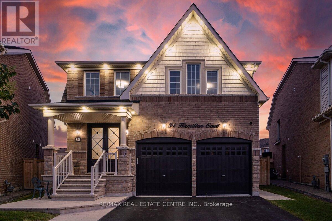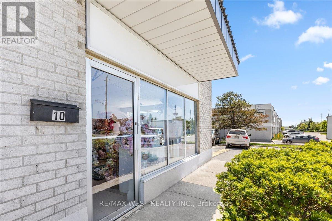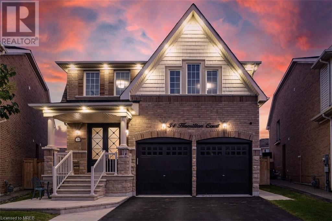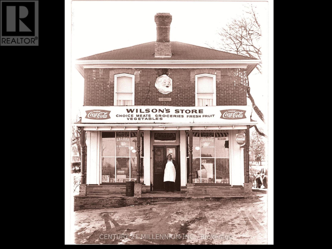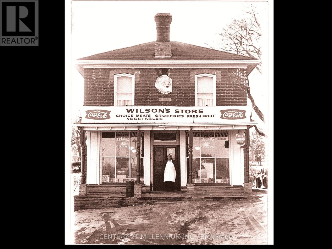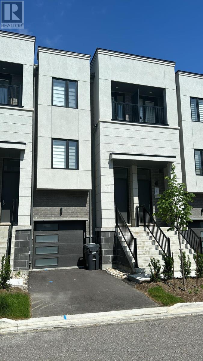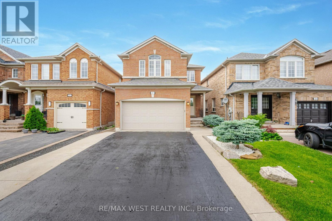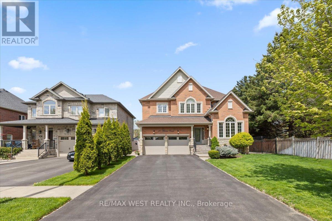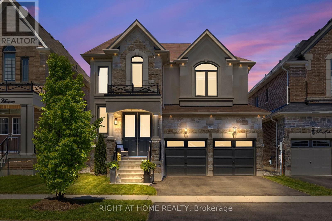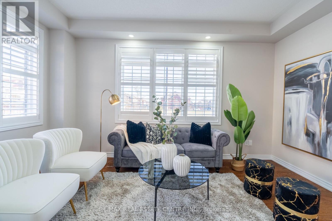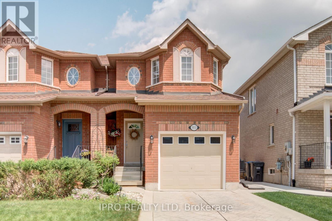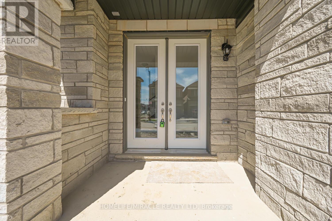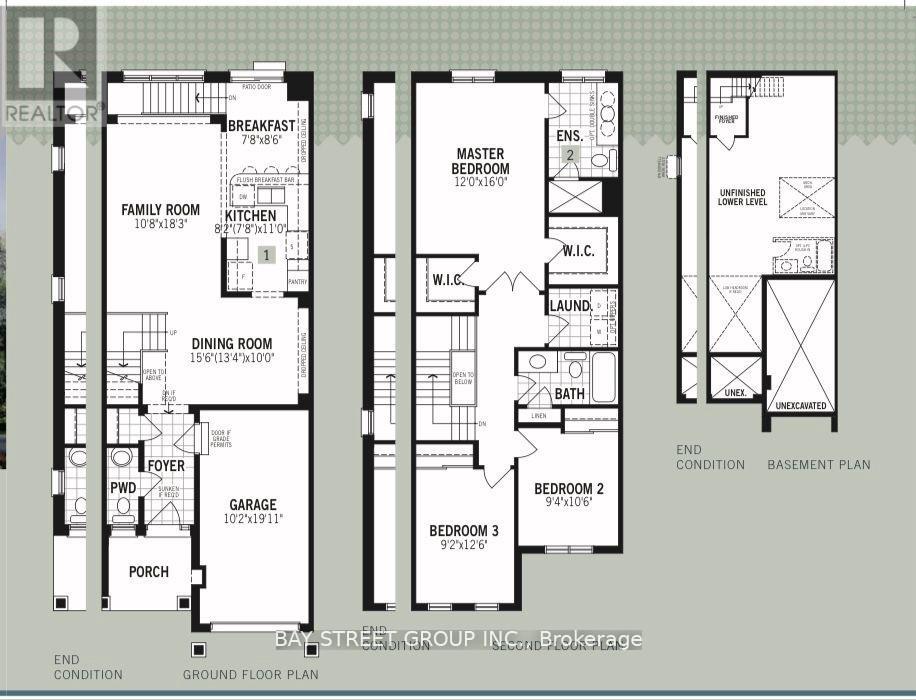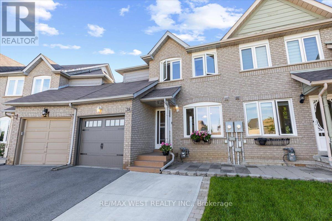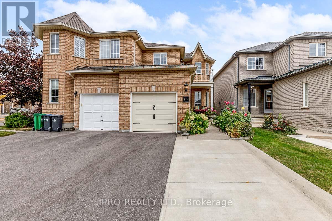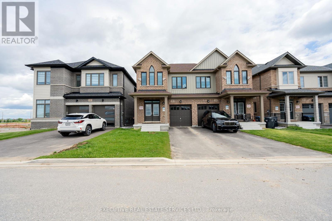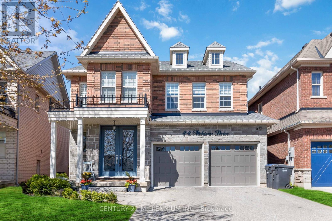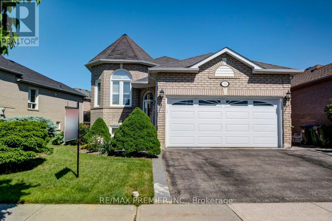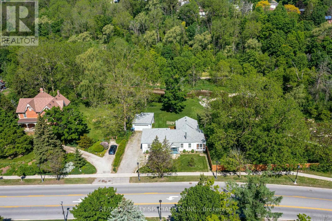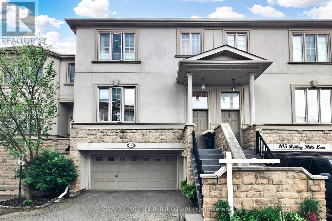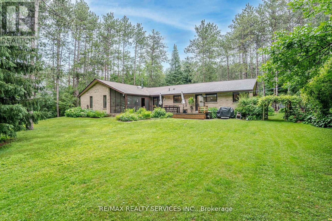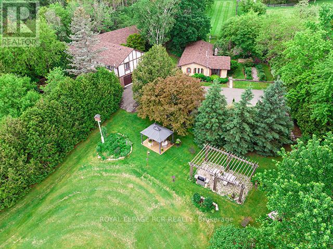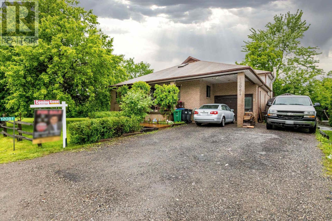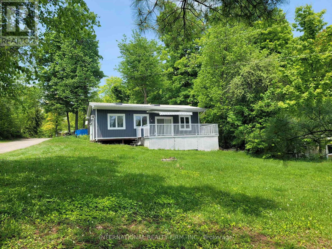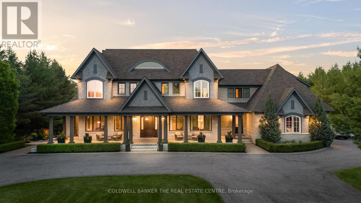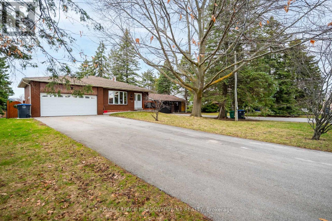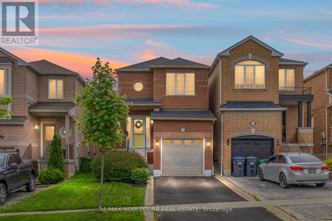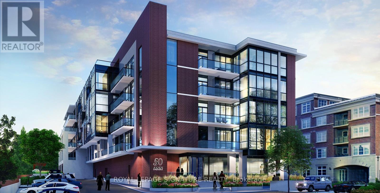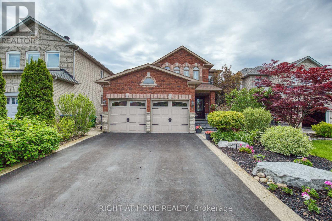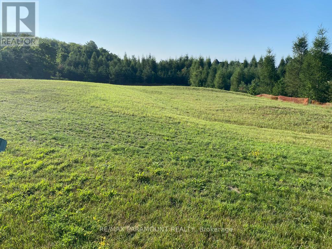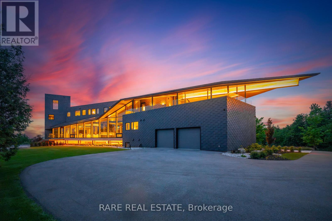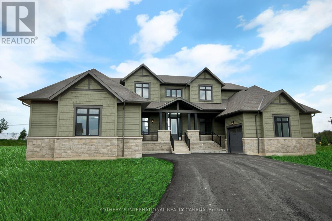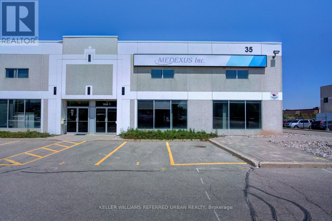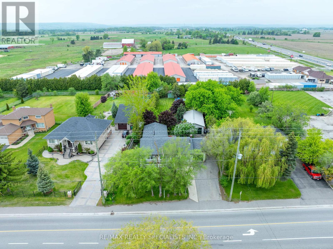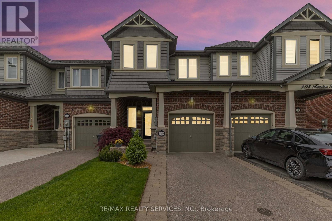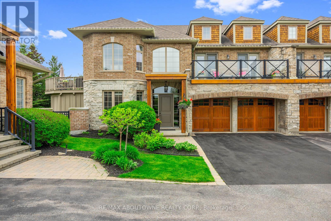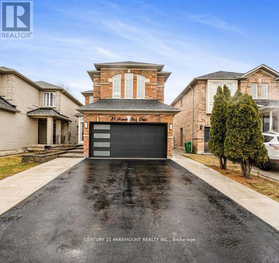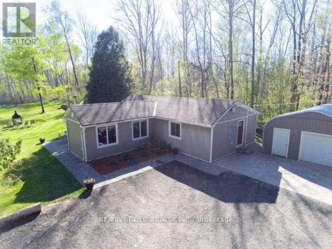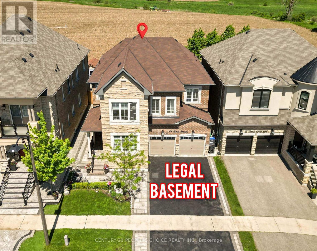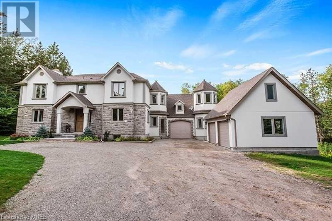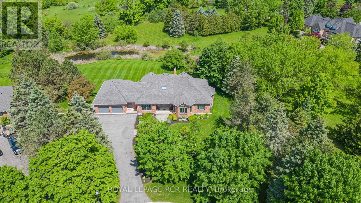12332 Mclaughlin Road
Caledon, Ontario
Brand New Never Lived 4 Bedroom 3.5 Bath 3 storey Spacious Townhouse on Corner Lot filled with natural light ! Double Door Entry !Main floor comes with Covered Porch, Foyer, Bedroom with walk in closet , Laundry room and a full Bath. Second Floor comes with a spacious Kitchen, Breakfast Area, Living/Dining Room , a separate hobby/family room ,a powder room and a big terrace. Huge Primary Bedroom on third floor with Walk in closet, Balcony and 5 pc ensuite! Two more generous sized bedrooms and a full bath on third floor. **** EXTRAS **** Kitchen centre Island, Quartz Countertops in Kitchen and Baths, 4 Parkings total (2 in Garage and 2 on Driveway). The tenants have to pay all utilities. (id:27910)
Rising Sun Real Estate Inc.
6 Manorwood Court
Caledon, Ontario
Welcome To Newly Renovated Highly Sought After 3B/R Semi Detached Home In Bolton's North Close To Parks, Rec Centre, School's etc. In The Fully Fenced Rear Yard Don't Miss The Opportunity To Live In This Family-Friendly Home And Great Neighborhood. (id:27910)
Right At Home Realty
11 Camino Real Drive
Caledon, Ontario
Beautiful Luxuries Brand new 3-Storey Tomehome in the heart of Caledon. Double Car Garage with total 4 car parking spots. Bright and Spacious Layout. Open concept family room with electric fireplace and kitchen with oversized central island, S/S appliances and Quartz countertops. Gorgeous Master bedroom with balcony, bathroom ensuite and walk-in closet. All windows are covered by Customized zebra blinds. Hardwood floors in Main and 2nd floor and hardwood staircase. Located close to Mayfield & Mclaughlin Rd minutes away from HWY 410 access. Close to schools, Parks, Shopping. (id:27910)
Century 21 New Age Realty Inc.
110 Palmer Circle
Caledon, Ontario
A Majestic Country Retreat on 2 Acres, Located in One of Caledon's Most Sought After Neighbourhoods. Set Far From the Road Atop a Hill with a Long Winding Driveway for Maximum Privacy, This Estate Home is The Epitome of Rural Family Living. Spacious Ground Floor Layout with Eat-in Kitchen Featuring High-end Millwork and Stone Countertops w/Island. A Combination of Large Windows and Multiple Double Doors Allow for Sunlight & Fresh Country Air to Pour In. Immerse Yourself in Nature on the Covered Front Porch or Professionally Landscaped Back Patio. 4 Generously-sized Bedrooms Finished in Gorgeous Hardwood with Ample Storage. Massive Primary Suite Boasts 9ft Ceilings, Tons of Light, Ensuite Bath w/Soaker Tub, W/I Closet and Private Covered Balcony Overlooking Both Front & Back Yards. Fully Finished Basement with Rec Room Can Be Utilized in a Multitude of Ways. Separate Basement Entrance and Full Bathroom Make for an Easy In-law or Nanny Suite Conversion. Outside is Where This Home Really Shines. With a Resort-style Backyard, Perfect for Summer Cookouts & Pool Parties - A True Entertainer's Dream. Features Out Here Include a 20ft x40ft Inground Pool, Pool House w/Bathroom & Outdoor Shower Hook-up, Covered Outdoor Dining and Multiple Areas to Catch Sun or Shade. Who Needs a Summer Vacation or Cottage With a Backyard Like This. A Must See For Any Growing Family Looking for That Country Lifestyle with a Modern Touch. **** EXTRAS **** 2 Car Detached Garage w/Loft, Brand New 20'X40' Heated Pool with B/I Cover, Covered Patio, Pool House w/Water & Electrical, Fenced Yard. Exterior Recently Updated (Stucco, Roof). Professionally Landscaped Interlock & Patterned Concrete. (id:27910)
Sutton Group-Security Real Estate Inc.
6b - 19 Mcewan Drive
Caledon, Ontario
Prime affordable 2nd floor office space available in the heart of Bolton, dividend into multiple offices with reception & boardroom. Second Level boasts 2 washrooms, small kitchenette, 2 entrances, could be divided into a small office area w/ kitchenette & washroom. The other could be a larger office area with washroom. (id:27910)
RE/MAX West Realty Inc.
34 Hamilton Court
Caledon, Ontario
Ultra Exclusive Court Location, No Sidewalk, On A Premium Pie Shaped Lot! Oversized Driveway Fits 4 Vehicles, Enjoy A Private Backyard Oasis W/Heated Saltwater Pool And Newly Built BBall Court! Approx. 2950+ Sq Ft In Stunning Freshly Painted & Professionally Renovated Interior! Grand Foyer W/24x24 Tile Leads To Spacious Living/Dining Room. Entertainers Gourmet Kitchen W/Tons Of Cabinet Space And Marble Backsplash. Large Family Rm W/Oversized Windows. 4 Bedrooms(2 Principals) W/3 Full Bath Upstairs. 1 Bdrm,1 Full Bath And Beautiful Kitchen In Basement. Over $350K Upgrades Incl: 9Ft Ceilings, Hand Scraped Hardwood Floors, Crown Moulding, Tons Of Pot Lights, 2 Feature Walls, Waffle Ceilings, 5 Baths, 2 Kitchens, Inground Pool, BB Court, Spa Bathroom, Prof. Finished Basement, In-Ground Sprinklers, Patterned Concrete & Much More. Must See To Believe! Be Sure To Click The Virtual Tour for Complete Multimedia Home Tour, Floor Plan, Location Details & Add 'l Photos. **** EXTRAS **** S/S Fridge, Dishwasher, B/I Microwave, B/I Gas Oven, B/I Range & Grill, Washer & Dryer & S/S Appliances in Basement, All Electrical Light Fixtures, All Window Coverings, A/C & Furnace, Fire Pit In Backyard, Pool Equipment, BB Net W/Fence. (id:27910)
RE/MAX Real Estate Centre Inc.
10 - 19 Mcewan Drive
Caledon, Ontario
Incredible opportunity for a Premium Industrial unit in the heart of Bolton. With 2,250 Sq Ft of space and multiple uses from industrial to office. Includes upper level mezzanine. 14 FT overhead doors. Double main door entry. (id:27910)
RE/MAX West Realty Inc.
34 Hamilton Court
Caledon, Ontario
Ultra Exclusive Court Location, No Sidewalk, On A Premium Pie Shaped Lot! Oversized Driveway Fits 4 Vehicles, Enjoy A Private Backyard Oasis W/Heated Saltwater Pool And Newly Built BBall Court! Approx. 2950+ Sq Ft In Stunning Freshly Painted & Professionally Renovated Interior! Grand Foyer W/24x24 Tile Leads To Spacious Living/Dining Room. Entertainers Gourmet Kitchen W/Tons Of Cabinet Space And Marble Backsplash. Large Family Rm W/Oversized Windows. 4 Bedrooms(2 Principals) W/3 Full Bath Upstairs. 1 Bdrm,1 Full Bath And Beautiful Kitchen In Basement. Over $350K Upgrades Incl: 9Ft Ceilings, Hand Scraped Hardwood Floors, Crown Moulding, Tons Of Pot Lights, 2 Feature Walls, Waffle Ceilings, 5 Baths, 2 Kitchens, Inground Pool, BB Court, Spa Bathroom, Prof. Finished Basement, In-Ground Sprinklers, Patterned Concrete & Much More. Must See To Believe! Be Sure To Click The Virtual Tour for Complete Multimedia Home Tour, Floor Plan, Location Details & Add 'l Photos. (id:27910)
RE/MAX Real Estate Centre
15612 Mclaughlin Road
Caledon, Ontario
Versatile property with history. Circa 1883, was the town of Inglewood's General store built 1886 and has enjoyed years of colorful history . Today the house stands tall on a corner without heritage designation. Main building consists of tenanted ground level wellness office in the front, a Tenanted 2 bedroom residential apartment in the back , upper level newly renovated 3 bedroom on second floor, unfinished basement with separate entrance used by main floor tenant as storage. Secondary Building, formally a bake shop and then the a local Library, fronts on to Mackenzie Currently rented residential as a 2 bedroom apartment with finished basement, poured foundation. A Large detached garage was formally a retail store for a bakery at the south boundary of the 12,970.5 sqft lands. 4 Hydro meters, 2 gas meters. Tenants pay all utilities. Benefit from the future growth of Inglewood, one with a long history, be the next steward to write the next chapter. **** EXTRAS **** Waste Water Hook-up 3 years left $735.54, ($2,103.21 remaining) (id:27910)
Century 21 Millennium Inc.
15612 Mclaughlin Road
Caledon, Ontario
Welcome to Inglewood settled circa 1883. George Merry built this solid brick General Store 1886 (date stone) & located 2 bake-ovens at the rear. Demand for bread grew, & by turn of the century, Edward Trought took over the Bakery business.Herb Wilson is pictured in front of the General Store in 1951. An Osteopath currently operates his practice within 588 sqft. There is an 851 sqft. 2-bedrm apartment on the main floor and a 1295 sqft. 3-bedrm apartment on the 2nd floor.The small red building was a Bake Shop/Tea Room circa 1890's owned by Charles Trought. In 1928 it housed the Women's Institute which played an integral part in the life of the village. It later became the local Library until 1983. A 1312 sqft. 2 level, 2-bedroom apartment occupies the Bake Shop today. The property is across the street from the Caledon Trailway which connects to the Trans Canada Trail. Benefit from the future growth of Inglewood, one with a long history,be the next steward to write the next chapter. **** EXTRAS **** Rm13-Flat-2nd-Br2-3,78x3.0-Laminate-Window.Rm14-Flat-BR3-2.83x2.8-Laminate.Rm15-Ground-Living-6.74x4.79.Rm16-Ground-Kitchen.Rm17-Ground-Bedroom-Rm18-Bsmt-Bedroom-9.65x4.49-Laminate-Combined with Rec. (id:27910)
Century 21 Millennium Inc.
4 Heathrow Lane
Caledon, Ontario
Very clean and well kept, One year old. Bolton east location , very desireable. **** EXTRAS **** Washer, dryer, Fridge, Stove (id:27910)
Homelife Superstars Real Estate Limited
107 Emily Carr Crescent
Caledon, Ontario
Welcome to 107 Emily Carr Cres, Discover the epitome of modern living, a meticulously upgraded residence with over $100,000 spent on enhancements and renovations. This stunning home features 4 spacious bedrooms, making it perfect for families seeking comfort and style. The master bedroom is a private sanctuary, complete with a luxurious 5-piece ensuite and a walk-in closet. You'll enjoy serene views with no house behind. The three additional bedrooms are generously sized, offering ample space for family members or guests, and they share a well-appointed 4-piece bathroom. Convenience is at the forefront with a main-level laundry room equipped with a 2-piece washroom, and easy access to the home through the garage. The large foyer creates an inviting first impression, leading you into the heart of the home. Parking is a breeze with a double car garage featuring a single garage door entry, ensuring hassle-free vehicle accommodation. Inside, the home boasts beautiful hardwood flooring throughout, with no carpet in sight, and elegant iron pickets. The use of porcelain tiles adds a touch of sophistication. The large, luxury kitchen is the heart of the home a place where memories are made and seasoned with love. It features a double door full-size fridge, a wall oven with microwave, and a cooktop with range-hood, making it a dream for any home chef. The separate living room, with no house behind, offers a peaceful retreat for relaxation and entertainment. The basement houses a 2-bedroom apartment with a full 3-piece washroom, ideal for extended family or as a rental unit. The good-sized backyard is a blend of grass and concrete, providing a perfect setting for outdoor activities with no house behind to obstruct the view. School is within walking distance. **** EXTRAS **** Location is key, and this home is conveniently close to Highway 50, Canadian Tire, the Amazon warehouse, schools, strip malls, and numerous other amenities. Experience the blend of luxury and practicality at a place to call home. (id:27910)
RE/MAX West Realty Inc.
26 Antrim Court
Caledon, Ontario
Location, location, location custom built home situated at the end of a quiet court with no neighbor's beside or across makes this the perfect serene location. Stunning designer home features, 4 bedrooms, 4 bathrooms, gleaming hardwood floors, 2 gas fireplaces, 2 kitchens, granite countertops, center island, new S/S appliances, California shutters, 8 inch crown molding, pot lights, palladium windows, dining area open to above, designer light fixtures, huge laundry room with interior garage access, outdoor kitchen w/bbq, running water & fridge, inground sprinklers, large stone patio, professionally landscaped. Perfect for the in laws (easy conversion to in-law suite) or extended family . This is a true turn key show stopper!! Show with absolute confidence. (id:27910)
RE/MAX West Realty Inc.
59 Ash Hill Avenue
Caledon, Ontario
Welcome to 59 Ash Hill Avenue! A Beautiful 4 Bedroom and 3.5 Bathroom With Over 3000 Square Feet Of Living Space Including The Finished Basement. The Main Floor Boasts An Open Concept Layout With 9 ft Ceilings, An Impressive 17 ft Open-To-Above Foyer, Hardwood Flooring, 12 x 24 Tiles, 8 ft Doors And Openings. The Upgraded Kitchen is Equipped With Quartz Countertops, Backsplash, Stainless Steel Appliances and Both Over And Undermount Lighting. The Family Room Is A Highlight With Its Coffered Ceiling, Italian Tile Fireplace, And A Beautiful Bay Window. The Primary Bedroom Offers A Luxurious Ensuite Bath Featuring A Frameless Glass Shower With Rain Shower Head, A Free Standing Deep Soaker Tub And Double Vanity Sinks. The Fully Finished Basement Is Ideal For Entertaining, Featuring Pot Lights, A Wet Bar, An Open Concept Layout And Ample Storage. Custom Blinds Are Installed Throughout The House Adding A Touch Of Elegance To Every Room. Escape Into The Backyard Featuring Interlock Patio And Shed. Exterior Finishes Include Upgraded Stone And Stucco Package And Exterior Pot Lights. Don't Miss The Chance To Make This Property Your Own! **** EXTRAS **** Over 3000+ S.F. Of Living Space. Cstm Blinds, Imported Italian Tile On Fireplace. Board & Batten Wall In Prim Bdrm. 8'X10' Shed On Concrete Pad In Backyard. Extr Pot Lights. Gas Line For BBQ Hook Up. Uplight & Undermount Lighting In Kitchen (id:27910)
Right At Home Realty
2 Deer Ridge Trail N
Caledon, Ontario
!!Absolutely Gorgeous and Fully Upgraded 4 Bedroom Semi-Detached House in South Fields Village Caledon!!. Premium Corner Lot House with Stone & Brick Elevation Built By Green Park!! Main Floor Features Double Door Entrance with Sep Living & Family Room, Spacious Den, Fully Upgraded Kitchen with New cabinets, Stainless Steel Appliances & Quartz Countertops, New Pot Lights, Newly painted and Hardwood floor on the Main Floor. 2nd Floor Features 4 Spacious Bedrooms with 4 Piece Ensuite and Walk/In Closet in Master Bedroom. 9 Feet Ceiling & Hardwood Floor on the Main floor, Newly Painted, California Shutters throughout the House & 2 Bedrooms Finished Basement . Huge Driveway with 4 Parking's (No Side walk) and 1 in the Garage. Corner House Fronting on the Park. **** EXTRAS **** Walking distance to schools, parks, trails and much more. Close to all Other Major Amenities and highway (id:27910)
RE/MAX Real Estate Centre Inc.
103 Knoll Haven Circle
Caledon, Ontario
Welcome To This Amazing Semi-Detached Home Located In The Highly Sought-After Quiet North Hill Area Of Bolton. Step Inside And Be Greeted By The Warmth Of Hardwood Floors That Flow Seamlessly Throughout The Main And Upper Levels, Complemented By Ceramic Tiles In The Kitchen And The Fully Finished Basement. The Spacious Kitchen Boasts Newer Stainless Steel Appliances, Perfect For The Home Chef. Spacious 3 Bedrooms with The Primary Bedroom Offering a 4-Piece Ensuite Bath. Beautifully Landscaped Front And Back Yard, Filled With A Variety Of Perennials That Provide Year-Round Colour And Charm. The Garden Shed Offers Additional Storage For All Your Gardening Tools. Entertain Family And Friends on the Stamped Concrete Patio, Ideal For Summer Barbecues Or Simply Relaxing With Your Morning Coffee. You Have Peace Of Mind With Newer Air Conditioning And Shingled Roof. This Home Is Perfectly Situated Close To Schools, Parks, Trails, And The Caledon Community Centre, Making It An Ideal Location For Families And Outdoor Enthusiasts. Don't Miss Your Opportunity To Make This Your Dream Home In One Of Bolton's Most Desirable Neighbourhoods. This Home Is The Perfect Blend Of Comfort, Convenience, And Style. **** EXTRAS **** Newer Stainless Steel Appliances, Newer A/C, Roof Approx 5-6 years, HWT-R 3 years, Hardwood Floors (id:27910)
Ipro Realty Ltd
25 Camino Real Drive
Caledon, Ontario
Discover The Epitome Of Contemporary Living In This Stunning BRAND NEW END UNIT Townhouse *** Nestled In Desirable Neighborhood Of Caledon *** This Meticulously Designed Home Offers A Perfect Blend Of Style, Comfort & Luxury *** True Spacious Layout With 3+1 Generously Sized Bedrooms, 4 Washrooms, Spread In 3 Levels Of Refined Living Space *** State Of Art Kitchen Featuring High End Stainless Steel Appliances, Quartz Countertop, Island, With Plenty Of Storage *** Bright And Airy Open Concept Floor Plan With 9' Ceiling, Large Windows, Flood With Natural Light *** Elegant Hardwood Flooring, Oak Staircase, Outdoor Huge Wooden Deck *** 2 Attached Garage *** Close To HWY 410, Public Transport, Parks, Schools *** Perfect Place To Call Home *** Don't Miss The Opportunity To Make This Exceptional Property Yours !!! (id:27910)
Homelife/miracle Realty Ltd
92 Abigail Crescent
Caledon, Ontario
Come & Explore This Elegant End-Unit Townhouse. This Beautiful Home Looks & Feel Like A Semi!, Fully Equipped With Window Coverings, Garage Door Opener, Fenced Backyard & Central Ac, Better Than New! Nestled In The Cozy & Quiet, Family-Oriented Southfields Community Of Caledon, This Home Offers 3 Spacious Bedrooms, Upper-Level Laundry, A Brilliant Main Floor With Tasteful Finishes Throughout Such As Granite Countertops, & Large Windows In The Fam Rm. **** EXTRAS **** S/S Fridge, S/S Stove, S/S Built-In Dishwasher, Washer & Dryer, Furnace & AC. (id:27910)
Bay Street Group Inc.
38 Gardenia Way
Caledon, Ontario
Lovely Valleywood Freehold townhome, gorgeous yard w/ wrap around deck & above ground pool. Backing onto the park and one of the largest lots!!. Family Sized renovated kitchen w/ s/s appliances. Formal dining area, cozy living room w/ fireplace & w/o to deck. New Gray Hardwood floors on main Level, new railing & spindles. 3 Bedroom & 3 bath. Large prime bedroom w/ w/i closet & renovated ensuite. Brand new broadloom on upper level. Finished lower level w/ family room, bar area, laundry & storage. Interior garage access , extra parking at front of property. Show with confidence! Seller is a shift worker pls note showings times Tues, Wed, Thurs After 3pm other days anytime! (id:27910)
RE/MAX West Realty Inc.
43 Coolsprings Crescent
Caledon, Ontario
Welcome To This Lovely All Brick Semi Detached! Situated In A Friendly Family Neighborhood! Entrance From Garage Freshly Painted, Great Room With Fireplace, Hardwood Stairs Case That Leads To 3 Spacious Bedrooms, Primary room w/Walk In Closet, Bathroom, And Walkout To Balcony! Finished Basement With Plenty Of Space For Extra Activities, Cantina, Rough In For 4th Bathroom. Move In Ready!! **** EXTRAS **** Fenced Yard With Shed!! Sun Room Can Be Used In Winter, Wide Driveway to Fit 3 Cars. (id:27910)
Ipro Realty Ltd.
35 Moorhart Crescent
Caledon, Ontario
Welcome to 35 Moorhart ! Caledon Trail's most popular ""Pine"" model! Absolutely stunning open concept over 2,000 sqf above grade. Spacious four rooms with ample closet space. Hardwood flooring throughout. Less than 1 year old. Stainless steel appliance package, ensuite laundry & upgraded kitchen with quartz counters. Perfect home for a growing family. Nice front and backyard. School coming in front of the home. **** EXTRAS **** Location ! Location ! Location ! In one of the most desirable neighbourhoods of Caledon, close to all amenities: Grocery stores, banks, restaurants, parks, schools & shops. Close to highway 410. Good place to raise a family. (id:27910)
Executive Real Estate Services Ltd.
44 Atchison Drive
Caledon, Ontario
Nestled in the coveted neighborhood of Caledon East, this stunning home epitomizes modern living. With over $400k in renovations, this is a home like no other in the area and was specifically designed to meet all of your desires. The open-concept layout seamlessly integrates the living, dining, and kitchen areas, offering a perfect space for both entertaining and everyday living. The over-sized kitchen is a hosts dream, featuring top-of-the-line SAMSUNG Chef S/S appliances, quartz countertops, a large island with an additional wet bar, backsplash and unmatched counter space. Upstairs, settle in to the reading nook for some quiet time! The primary bedroom is a sanctuary unto itself, boasting a lavish 5-pc ensuite bathroom complete with a separate soaker tub, custom built-in makeup vanity, walk-in shower and a spacious walk-in closet. The 2nd Bedroom comes complete with its own 3-pc ensuite which includes a spacious walk-in Shower. Even the 3rd and 4th Bedrooms are spacious enough to accommodate Queen Beds! In the Basement, only your imagination awaits w/ a large rec room, plenty of B/I storage cupboards and an additional bedroom. The Backyard is the perfect place to unwind after a long day with a deck, gazebo and 6 person hot tub! Plenty of green space for the kids, and a couple of added Garden Sheds for all of your garden tools and supplies. This home truly has it all! Across the street is a Park which is perfect for the whole Family! For added convenience, you are only an 8 min walk to the Recreation Centre, and a 3 min drive to Airport Rd which is full of other amenities. Do not miss out on this rare gem, it will not be around for long! **** EXTRAS **** Roof(2016), Hot Tub(2021), Furnace(2016), A/C(2011), Deck(2015). (id:27910)
Century 21 Millennium Inc.
32 Albiwoods Trail
Caledon, Ontario
Spacious three bedroom bungalow located in a sought after friendly neighbourhood. Impeccably maintained and is move in ready. This home features a spacious living room, large kitchen three bedroom and three full bathrooms. The fully finished basement includes a large kitchen, full bathroom, bedroom and a large family room. Perfect for in-law suite. Large premium lot, private backyard with two patios. (id:27910)
RE/MAX Premier Inc.
97 King Street E
Caledon, Ontario
This stunning 1900 sqft Regency Cottage is a unique blend of history and charm. Built circa 1843 by James Cupper Bolton, this home is the oldest residential structures in Bolton. While preserving its historical charm, the home has been thoughtfully updated to meet today's needs, ensuring both comfort and aesthetic appeal. The kitchen and laundry room have been completely remodeled, blending modern convenience with the home's classic style. The bathrooms have also been updated and now feature luxurious heated floors. Situated on a very large and private lot backing onto the Humber River, the property offers scenic views and tranquility. Recognized under the Ontario Heritage Act for its historical and architectural significance, this historical gem has also been featured in John Rempel's book as a significant example of a Regency Cottage. Restored in the 1970s by renowned architect Napier Simpson, known for his excellence in heritage conservation, the home showcases its historical importance and architectural significance. The house is clad in horizontal planks, featuring a distinctive plank wall structure, hipped roof, and a central gabled portico with paired columns and scrollwork. This property offers a rare opportunity to own a piece of Bolton's heritage. Truly a special offering for history enthusiasts and those looking to own a unique and storied property. (id:27910)
RE/MAX Realty Specialists Inc.
103 Rolling Hills Lane
Caledon, Ontario
Only Executive townhouse with 2 Car Garage, Open Concept Living Room-Dining-Kitchen. Hardwood floors on main floor, elegant plaster crown mouldings, high 9' ceilings, gas fireplace, oak staircase, casement windows. Kitchen has glass back splash, under cabinet lighting, granite counters, SS appliances, Primary Bedroom has 5 pc ensuite with soaker tub overlooking the backyard. Ground floor with Walk out to private backyard and patio. **** EXTRAS **** All electric light fixtures, Stainless Steel fridge, stove, Dish Washer, Washer-dryer, garage door opener & remotes, Central Vacuum and Accessories, Natural Gas rough-in bbq hookup, microwave & exhaust fan, bathroom mirrors, linen cabinet. (id:27910)
Royal LePage Certified Realty
32 Damascus Drive
Caledon, Ontario
Welcome to a rarely offered 3 bedroom, 3 bath gem nestled on a serene 3.017 wooded acreage abutting the Trans-Canada trail located in a cul-du-sac. This fully renovated property pairs style and comfort with an inviting flagstone front walkway., floor to ceiling windows, and beautiful perennial gardens. access to the Trans-Canada trail makes for a short walk to downtown Caledon East which boasts 2 Italian bakeries, dentist, lawyer, daycare, Foodland, hair salon, and community sports complex. Featuring a 450 Sq ft deck with a Muskoka Style screened in porch, and large fire pit. The kitchen shines with quartaz countertops, stainless steel appliances and an island. Oak Hardwood floors, slate flooring, and a warm wood stove are some added features. The primary bedroom has 3 pcs ensuite and walk in closet. The renovated bathrooms mirror the homes elegant design. An extra wide 2 car garage completes this stunning property. Come and experience exceptional living in this beautiful home **** EXTRAS **** Bathrooms [2021], asphalt driveway [2018] roof [2015] all windows [2016], furnace and AC [2016], deck 29'x10', Muskoka style screened in porch 9'x17' (id:27910)
RE/MAX Realty Services Inc.
14902 Mount Pleasant Road
Caledon, Ontario
PUBLIC OPEN HOUSE SATURDAY JUNE 1, 2024... 1 PM-3 PM...This 15.8 Acre Oasis Is Tucked Back From The Road At The End Of A Tree Lined, Winding Driveway. There Are 2 homes with 3 independent living spaces (Apprx. 5500 S/F Of Living Space), As Well A 4 Box-Stall Barn, Run-In & Storage Shed. The Primary Home Is A Large, Charismatic Raised Bungalow With 10' Ceilings On Both Levels. Copious Amounts Of Living Space With Hardwood & Ceramic Floors Thru-Out The Main Level Leading To Generous Room Sizes & 2 Walk-Outs To Tiered Decking. All Bathrooms Recently Updated In Main Home. Lower Level Is Finished With Air-Lock Entry, Kitchen, Dining & Bar Areas, 3-Pc Bathroom & Family Room. The Sub-Basement Includes Walk-Out From Sitting Area, 2 Bedrooms, A 3-Pc Bathroom & Open Office Area. Independent 1185 S/F (Apprx) Guest House With It's Own Heat Pump & Septic provides income. Impressive Private & Pretty Landscape With Long Views, Varied Topography & A Secluded Area For Bonfires. Exposed Stone Walls From Century Barn Enhance Perennial & Ornamental Gardens **** EXTRAS **** Paddocks Surround The Barn Which Has Hydro And Its Own Well. New Fiber-Optic Service Thru Vianet To Both Dwellings. Recent Upgrades Include Roof & Windows On Both Homes, Furnace, Ac, Attic Insulation in Main Home. Heat Pump In Garden Home. (id:27910)
Royal LePage Rcr Realty
12081 The Gore Road
Caledon, Ontario
!!!! JUST CHECK OUT THIS PROPERTY AND LET'S MAKE A DEAL !!!! CHEERS !!!! Investors Dream Home Where You Can Build Your Own Dream Home With Your Own Taste In Some Of The Finest Estates in scenic Caledon! Ravine Lot Over- Looks West Humber River. Great Location Surrounded by high-value properties and conveniently located near amenities !!!! Enjoy your own piece of nature with this picturesque lot with mature trees and plenty of nature while maintaining a simple commute to the GTA! Incredible 226' frontage with a stream out back to enjoy!!!! DO NOT MISS THIS OPPORTUNITY. **** EXTRAS **** >>>> (id:27910)
Homelife Superstars Real Estate Limited
Lot #88 - 14221 Winston Churchill Boulevard
Caledon, Ontario
Located In Serene Terra Cotta Where you Are Surrounded By Nature. Renovated Beautiful Park Model 38' Golden Falcon(1996), 38X12 Added Room(2015),24X12 Deck W/ Awning, 12X12 Shed. One Of Largest Sites In Terra Cotta Gardens Park. Private Surrounded By Gorgeous Trees, Enjoy Fire-Pit At Night. This Site Is Full Time May 1st-Oct 31st W/ Limited Access Weekly Throughout Winter. Snowmobile Welcome. This Quiet Community Is A Great Weekend/Vacation Getaway Or Perfect Low Cost Option For Snowbirds! Amenities: Gate Access, Playground, In-Ground Pool, Pavilion, Stocked Ponds For Fishing, Laundry, Social Events. Close To Terra Cotta, Bruce Trail, Credit River & Provincial Park. Close To Georgetown, Brampton & All Amenities. **** EXTRAS **** Low Park Fees: Yearly Fee Approximately $990 Include Maintenance, Water, Visitor Pass, Sewage Pumped By The Park, Garbage Pick Up And Road Maintenance. Buyer Is 1% Voting Shareholder ($18,000 Value Included). (id:27910)
Sutton Group-Associates Realty Inc.
12 Oak Knoll Drive
Caledon, Ontario
Nestled within the exclusive enclave of Caledon, this magnificent estate spans 2 private acres at the end of a prestigious cul-de-sac. Boasting over 9000 square feet of exquisitely finished living space, this luxurious residence is a true masterpiece of design and craftsmanship. Step into the heart of the home and discover a state-of-the-art chef's kitchen adorned with opulent Italian and Brazilian counters, a grand 10-burner stove, and not one, but two dishwashers. Entertain in style in the elegant formal dining and living rooms, or unwind in the main floor family room featuring a majestic wood-burning fireplace. With 6 sumptuous bedrooms, including a palatial master suite, and 5 full bathrooms plus 3 powder rooms, every corner of this estate exudes sophistication and comfort. High ceilings, intricate crown molding, and a carpet-free environment elevate the ambiance to unparalleled levels of refinement. Descend to the newly finished entertainer's paradise in the walk-out basement, complete with a second gourmet kitchen, a media family room, and a stylish bar. Step outside to the breathtaking backyard oasis, where a sparkling pool with a cascading waterfall, two indulgent hot tubs, and an outdoor kitchen beckon for unforgettable gatherings. Indulge in the ultimate luxury living experience with the meticulously maintained and landscaped grounds, featuring decks and balconies that offer panoramic views of the lush backyard and serene ravine lot. A spacious four-car garage with Car lift, separate entrance to the loft above ensures ample space for all your vehicles and hobbies. Designed for those who appreciate the finer things in life, this home is tailor-made for entertaining with abundant storage and the convenience of an elevator that effortlessly transports you to all three levels. Located within commuting distance from Toronto, this extraordinary residence offers a sophisticated retreat for the discerning homeowner seeking a lifestyle of elegance and luxury. **** EXTRAS **** 2 Laundry rooms, 3 Zone heat and A/C system, Water Filtration System, Monitored Alarm, Exterior Cameras, Stavaria Elevator, HRV, Heated floors in all 2nd floor washrooms, Radiant Heated basement floors, Heated patio walkway to Hot Tub (id:27910)
Coldwell Banker The Real Estate Centre
86 - 86 Blackberry Valley Crescent N
Caledon, Ontario
Charming one-room basement available for rent. Versatile space ideal for a cozy bedroom, home office, or creative studio. Features ample lighting, built-in storage, and convenient access to utilities. Perfect for a single occupant seeking comfort and functionality. (id:27910)
Cityscape Real Estate Ltd.
10 Church Street
Caledon, Ontario
Welcome to picturesque Mono Mills in Caledon! This detached 4-level back split residence offers the perfect blend of comfort and convenience. Centrally located, it's just minutes from Orangeville, Palgrave, and Albion, yet nestled in a tranquil, family-friendly neighbourhood. Situated on a private lot with mature landscaping, this home boasts incredible curb appeal & 2-car garage. Inside, you'll find strip hardwood floors throughout the main level and bedrooms, along with beautiful built-in cabinetry & A slate gas fireplace in the primary bedroom. Step out onto the side upper balcony from the bedroom and soak in the peaceful surroundings. The galley-style eat-in kitchen includes stainless steel appliances, and ceramic floors & overlooks the lower level. Entertain family and friends in the lower-level family room with a stone gas fireplace which has a separate side entrance and walkout to the fabulous backyard. 3 bedrooms plus a self-contained in-law suite with kitchen & separate entrance on the lower level perfect for extended family living. Additional features include a large garden shed, pergola, and multiple walkouts. Don't miss your chance to call this oasis home! (id:27910)
Royal LePage Meadowtowne Realty
57 Senator Way
Caledon, Ontario
****OPEN HOUSE SATURDAY JUNE 1@ 12-4 AND SUNDAY JUNE 2 @12-4.**** Welcome to 57 Senator Way! This incredible detached home located on the desirable North Hill of Bolton, comes equipped with an upgraded kitchen, stainless steel appliances, laminate flooring, and a fully functional open concept layout with walkout from the kitchen to a lovely solarium! Perfect for a growing family looking for a new home in a wonderful family neighborhood. Steps to Schools, parks and Caledon Wellness Centre! Come take a look at this beautiful home! ** This is a linked property.** **** EXTRAS **** Inclusions Continued: 2 X White Shelving in Garage, Lawnmower, Garden Utensils in Garage (id:27910)
RE/MAX Noblecorp Real Estate
305 - 50 Ann Street
Caledon, Ontario
A luxurious retreat nestled right in the heart of downtown Bolton, offering both convenience and tranquility. Floor-to-ceiling windows and two oversized balconies provide stunning views of the surrounding nature, perfect for savoring a quiet moment with a cup of coffee in the morning or watching the sunset in the evening. The interior upgrades feature 10-foot ceilings and wide plank flooring creating a spacious and elegant atmosphere. The modern kitchen with its centre island, quartz countertops, and stainless steel appliances would be a joy to cook and entertain in. Exceptional building amenities - a concierge for convenience, a party room for hosting gatherings, a rooftop patio for enjoying the outdoors, a fully equipped gym for staying active, and even a pet spa for furry friends! Every aspect of luxurious living has been carefully considered. Being just steps away from bakeries, restaurants, community centre, parks, and ravines means there's always something exciting to explore! (id:27910)
Royal LePage Signature Realty
4 Country Stroll Crescent
Caledon, Ontario
Welcome to 4 Country Stroll in beautiful Bolton!This S-T-U-N-N-I-N-G 2544 sqft (+finished basement) stone & brick 4 bedroom beauty is situated on a rare 40 x 147 ft lot on a sought after street,within walking distance to amenities, parks, schools,& the downtown core. Originally the builder's model home, it has been meticulously maintained by original owners & exquisitely renovated,suitable for the most discerning buyer! A double door entry leads to a beautiful,open-concept main floor with formal dining & living areas, an open kitchen, breakfast, & family room with a gas fireplace,an office (which could be a 5th bdrm), & a laundry room with an exit to the garage. The custom dream white kitchen features quartz counters & back-splash, an island, & built-in pantries! Walk out to a backyard oasis with gardens & gathering areas-an entertainer's delight! A modern staircase leads to the upper level with generously sized bedrooms.The large primary bedroom boasts his & hers closets & Spa-like luxury 5-pc ensuite! **** EXTRAS **** Lower level is tastefully finished & Open Concept for recreation & entertaining!One of the larger models in area,this turn-key home w/approx.3600 sqft of living space is great for large & multigeneration families!Quality finishes!Act Fast! (id:27910)
Right At Home Realty
33 Buckstown Trail
Caledon, Ontario
Amazing opportunity to build your custom dream home nestled amongst gorgeous estate properties in highly sought after Palgrave ! This beautiful ravine Estate lot features a large private footprint surrounded by stunning homes alike. Located just 15 mins to Bolton, 40 mins to Toronto and has Hydro, Gas, Water & Cable/Phone services at the lot line! **** EXTRAS **** Legal Description: Lot 8 Plan 43M1827; Subject to an easement in gross over part 8, 43R33628 as in PR1924720; Secondly: Block 18 Plan 43M1827; Subject to an easement in gross over part 12, 43R33628 as in PR1924720 Town of Caledon (id:27910)
RE/MAX Paramount Realty
18754 Heart Lake Road
Caledon, Ontario
Welcome to 18754 Heart Lake Rd., an exquisite 5-bedroom, 6-bathroom estate with 10,300 SQFT of living space designed by Kariouk Architects and interior designer Karin Bohn. Nestled on 100 forested acres, this luxurious home features natural slate stone siding, a copper roof, and high-quality Marvin windows. The interior boasts solid white oak ceilings, radiant heated tile floors, and custom millwork. The gourmet kitchen includes Gaggenau appliances and antique copper cabinetry hardware, plus the convenience of an adjoining additional prep kitchen, perfect for entertaining. Enjoy six fireplaces, a 14-foot hot tub, an in-ground pool, and a geothermal heating system. The lower level offers a wine room, home theatre, gaming room, and infrared sauna. A Lutron automation system, monitored security, and a half-kilometre illuminated driveway with a gated entrance. Experience refined living at 18754 Heart Lake Rd., where luxury meets tranquility. (id:27910)
Rare Real Estate
128 William Crisp Drive
Caledon, Ontario
Luxury New Build Detached Home In Osprey Mills. Fantastic Location For The Outdoor Enthusiasts! 3700 Sq.ft Of Above Grade Living Space With 10ft Main Floor Ceilings & 9ft 2nd Floor Ceilings. Engineered Hardwood Flooring Throughout, High End Kitchen With Stainless Steel Appliances, Quartz Countertops & An Expansive Island. Large Driveway & 3 Car Garage Parking. Multiple Entry Ways Throughout. Drive to Downtown Brampton In Approx. 25 Minutes & Mississauga In Approx. 40 Minutes. Close Proximity To Schools, Shops, Parks, Caledon Village, Millcroft Inn & Spa, Skiing (Caledon Private Ski Club) & Golf (Pulpit Private Golf Club & TPC Osprey Valley, A Top 100 Golf Course In Canada). Community Features Include Hiking, Bird Watching, Cycling, Snow Shoeing & Fishing. Floor Plans & Features Attached. Kitchen Hardware To Be Installed Before Possession. (id:27910)
Sotheby's International Realty Canada
38 Speckled Alder Street
Caledon, Ontario
Legal Brand New basement with separate entrance in new community of Caledon/Brampton. Immediate Availability. Tastefully made. 2 Bed, Full Bath, Laminate Flooring. Modern open concept kitchen with New Stainless Steel Modern Appliances. Separate in unit laundry. Parking spot included. Major intersection Chinguacousy Rd& Mayfield Rd. Utilities 20%. (id:27910)
Homelife Superstars Real Estate Limited
1 - 35 Nixon Road
Caledon, Ontario
Amazing unit in well managed/maintained industrial plaza with lots of windows and natural sunlight. It has its own kitchen and bathroom and drive-in level door making it a perfect warehouse space. In a great location, close to major Hwys and amenities. 2 parking spots assigned to the unit and 6-8 unmarked spots, available on a first come first serve basis. **** EXTRAS **** Condo fees include landscaping, snow removal, roof, water, and building insurance (for common elements).Hydro, gas, heat, etc is billed directly to the owner and not part of the condo fees. (id:27910)
Keller Williams Referred Urban Realty
2958 King Street
Caledon, Ontario
Introducing 2958 King St, Caledon! Nestled in a prime location mere steps away from Highway 10, this property offers unparalleled convenience and accessibility. Situated at the major intersection of King St and Highway 10, it's just a stone's throw away from bustling Brampton. Boasting a charming bungalow with a detached garage, this property is ripe with potential for both present enjoyment and future development. Don't miss the opportunity to make this property beautiful! **** EXTRAS **** Huge Detached Garage (id:27910)
RE/MAX Realty Specialists Inc.
110 Tundra Road
Caledon, Ontario
Stunning and immaculately maintained freehold townhouse in Southfields Village, ready for you to just move-in and enjoy. Spacious foyer flows into this natural light-filled main floor with 9' ceilings, pot lights and hardwood floors. Separate dining and living rooms surround the kitchen which features glass tile backsplash, upgraded countertops, breakfast bar and Jenn-Air appliances including gas stove. The attached breakfast area offers more dining options and walks-out onto the fabulous, maintenance-free, professionally landscaped backyard. $20K spent on this entertainers dream outdoor space which includes stone patio, mature plants and trees, privacy and no grass to cut! Upstairs, the elegant primary suite offers a 4-piece ensuite with separate shower and luxurious soaker tub, his and hers walk-in closets and convenient proximity to the laundry room. Two more bedrooms and one shared 4-piece bath complete the second floor. The builder-finished basement family room provides more space for family hangouts and features a cozy gas fireplace surrounded by custom built-in shelves. The rest of the basement has more space for your ideas and includes a rough-in for a fourth bathroom. No sidewalk, parking for three cars, roughed-in central vac, custom window coverings. **** EXTRAS **** Family-friendly and walkable neighbourhood close to highway 410 for easy commuting, multiple schools, shopping, rec centre, library, walking trails and playgrounds. Mayfield Secondary School district. (id:27910)
RE/MAX Realty Services Inc.
3 - 4 Reddington Drive
Caledon, Ontario
Nestled in the charming Palgrave community in Caledon, this stunning two-story semi-detached home offers a perfect blend of luxury, comfort, and convenience. Situated within the exclusive enclave of Legacy Pines, residents enjoy access to the Legacy Pines Golf Course, promising a wealth of recreational opportunities in a maintenance-free living environment. Ascending to the second level, youll be greeted by a sun-filled living room with vaulted ceilings, creating an open and airy atmosphere. The open concept kitchen boasts built-in stainless steel appliances, stone countertops, and a welcoming island with breakfast bar, adding to the heart of the home. A separate formal dining room is ideal for hosting gatherings and entertaining guests. Additionally, the primary bedroom suite exudes spaciousness and tranquility, featuring a spa-like ensuite bathroom and walk-through closet. Step outside of your bedroom to your very own private hot tub. An additional bedroom, study and bath on the second level provide ample space for family or guests, while upper-level laundry adds practicality to daily routines. Outside, a large deck offers an intimate space to enjoy the serene views, perfect for your morning coffee or outdoor entertaining. The main level boasts two bedrooms, a cozy family room with a fireplace, and an additional bath. As part of the Legacy Pines community, residents benefit from a gated enclave with amenities such as a clubhouse, fitness center, tennis, pickle ball and bocce ball. The allure of a private village enclave, coupled with scenic walking trails, natural ravines, creates a leisure paradise that residents can be proud to call home. With exterior maintenance taken care of through the common element fee, this beautiful home offers a unique opportunity for easy living and active adult lifestyles. Whether you seek relaxation, recreation, or a place to call your own, this stunning residence embodies comfort, luxury, and convenience in every detail. (id:27910)
RE/MAX Aboutowne Realty Corp.
81 Harvest Moon Drive
Caledon, Ontario
Gorgeous upper floor, 3 bedroom detached is available to lease in one of Bolton's most desirable neighborhoods. Boasting hardwood flooring, an eat-in kitchen with a pantry, 3 washrooms, a spacious backyard, an interlock walkway, planters, and ample parking. This home is filled with upgrades and is truly a must-see! Conveniently located near schools, parks, shopping centers, and restaurants, everything you need is just minutes away. The basement is excluded in this listing. The basement is available for rent separately. **** EXTRAS **** Possession is readily available (id:27910)
Century 21 Paramount Realty Inc.
16586 Mclaughlin Road
Caledon, Ontario
Uncover the potential of this private 1.99-acre property, nestled near Caledon Village, Inglewood, Forks Of The Credit, and Belfountain, with easy access to Highway 410 & Orangeville. This well-maintained bungalow, Lovingly renovated since (2008), is a testament To Comfort And Style. The outbuilding offers an abundance of dry storage, but the real magic is the tranquil setting of the lot. Don't just wait to buy Land; embrace the opportunity to enjoy this serene setting now. **** EXTRAS **** Under Credit Valley Conservation & Niagara Escarpment Commission (id:27910)
RE/MAX Realty Services Inc.
RE/MAX Gold Realty Inc.
22 Cirrus Crescent
Caledon, Ontario
Elegant Showpiece !! With Backyard Oasis on a 43x111ft Ravine Lot In Southfield. (L.E.G.A.L. - B.A.S.E.M.E.N.T.) Built By Monarch Homes in 2017 w Stone Elevation. Almost 3200 sqft Above Grade . Main Floor Separate Living , Dining & Family Rooms . Loft/Den On 2nd Floor. Great Size 4 Bedrm & 3 Full Washroom On 2nd Floor . Legal Basement Apartment Has 2 Bedrm + 2 Full Washrms & Sep Entrance. Modern Light Toned Hardwood Floors & Matching Oak Stairs. 12x24 Glazed Porcelain Tiles. Open Concept Kitchen W Quartz Counters & Built-In Appliances & A Pantry . 9ft Ceiling on Main . Smooth Ceilings Allover . Master Bedroom Has 6pc Ensuite & His/her Closets. 2nd Floor Cozy Loft With Large Front Windows . Custom Zebra Blinds. Custom Sitting Couch In Breakfast Area. Basement Has Rental Unit Plus Other 1 Bedroom+1 Washroom Owner Occupied Suite. ((Note: Full Basement W 2 Bed+2Washrms Can Be Rented Together )) . Custom Closet Organizers Allover. New Upgraded Double Door Entry . Interlock Stone Patios & Curbs. Professionally Landscaped Front & Back Yard w Perennial Trees , Shrubs , Sprinkler System , Water Fountain & Garden Lighting System. Owned Water Softener System . Garage W Epoxy Flooring & Wall To Wall Closets. Property With Thousands $$$$$ In Upgrades Has Each & Every Upgrade . Well Kept In Mint Condition .Don't Miss This Great Opportunity To Own This Beautiful Ready To Move In House , Situated On A Quiet Small Child Safe Crescent . Awesome Backyard To Enjoy Your Own Resort & Private Ravine Views All Year Round. Walk To Public Bus Stop & Best Rated Schools & Parks . East Facing . Almost 4600sqft Of Total Living Area. **** EXTRAS **** Built In Appliances ; Security Cameras & Monitor ; Water Sprinkler System (2023) ; Outdoor Garden Lightings ; Extended Driveway For 3 cars . 200amp Electrical Panel . Legal Basement Apartments . Smooth Ceilings Allover . (id:27910)
Century 21 People's Choice Realty Inc.
7840 Patterson Side Road
Caledon, Ontario
Majestic Custom Home Situated On An Absolutely Breathtaking Approximately One Acre Lot. A Custom Luxury Dream Home In Caledon East. This Home Features Classic Traditional Finishes Built In An Exquisite Country Setting. Unwind In The Evening In The Spacious Master Bedroom, Spa-Inspired 6-Piece Ensuite, Walk-In Closet And Walk-Out To Your Own Private Balcony. 3 Car Garage, Your Own Private Oasis! (id:27910)
Exp Realty Of Canada Inc
Exp Realty
5 Eagle Nest Court
Caledon, Ontario
Beautiful Cedar Meadows bungalow situated on over 2 acres, at the end of a quiet court, in one of Caledon's most sought after neighborhoods. With over 5700sqft of living space and a tandem 4 car garage, this home offers plenty of room for the whole family! Spacious kitchen is ideal for entertaining with an open layout to the Living Room, with wood burning fireplace, Dining Room, and foyer. It boasts custom millwork, Vaulted ceiling, stone counters, large center island, 6 burner gas Wolf Range, and walkout to the expansive three tier deck overlooking the lush property including your own pond! The Primary suite also features a vaulted ceiling & walkout to the deck. A 5 pc ensuite with soaker tub & glass shower, & spacious w/in closet/dressing room with custom cabinetry complete the primary. A spacious second bedroom, 3pc bath with glass shower, office with double door entry, truly fit for an executive, powder room & Laundry room round out the main level. The Finished walkout Basement with above grade windows is bright and airy, with 2 additional bedrooms & a full bathroom, including a steam room! The wet bar, cozy entertainment area with Gas fireplaces and Game room are perfect for entertaining family and guests alike! The spacious workout room, and several storage areas finish the basement. This home is definitely a must see! **** EXTRAS **** Roof 2014. Heated floors in the kitchen and ensuite! Walkout Bungalow. Over 2 Acres. Quiet Court. 4 Car garage. Large deck. Beautifully finished. Natural Gas BBQ hookup. (id:27910)
Royal LePage Rcr Realty

