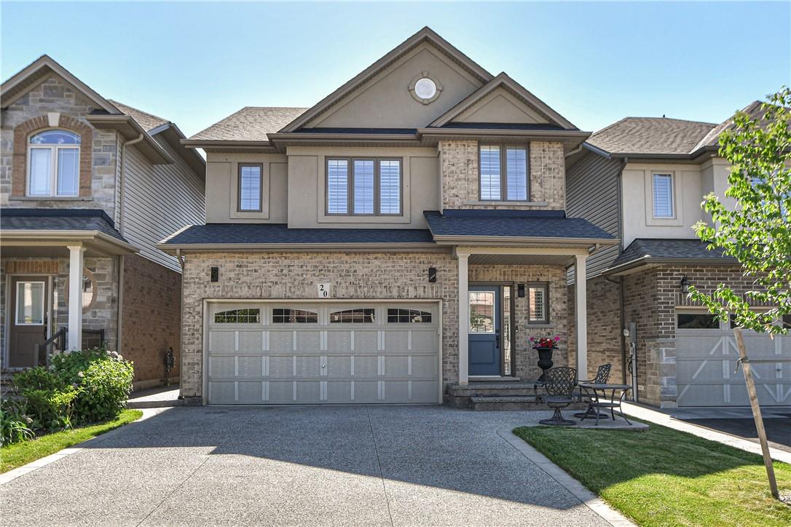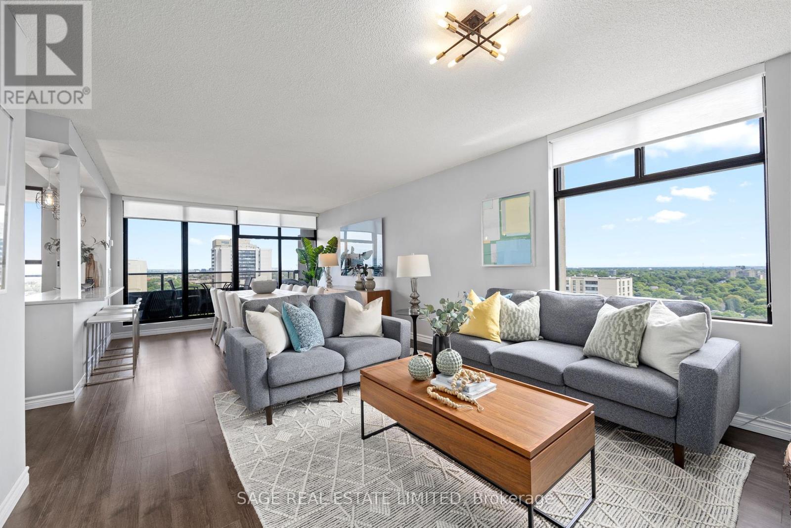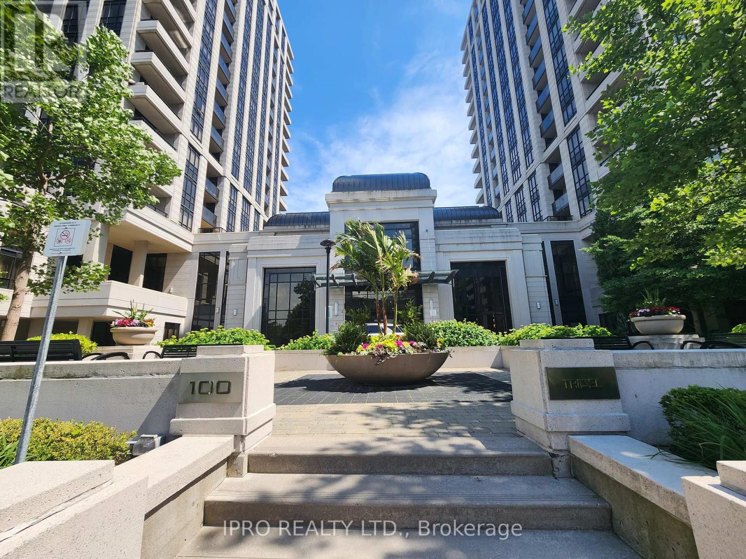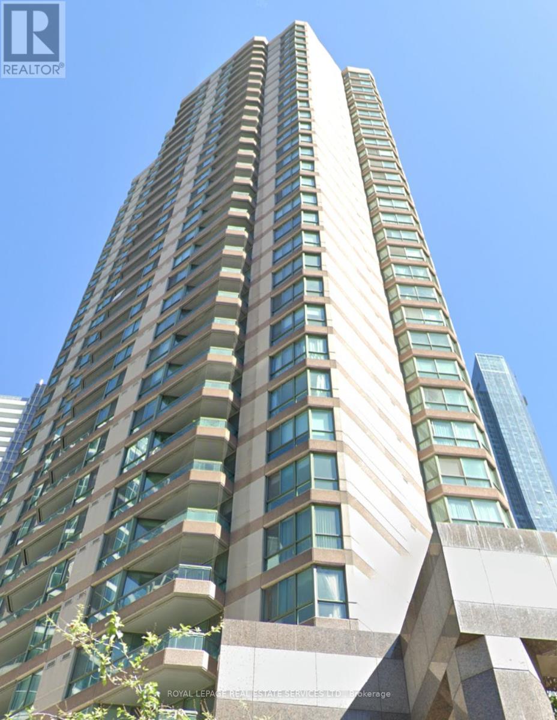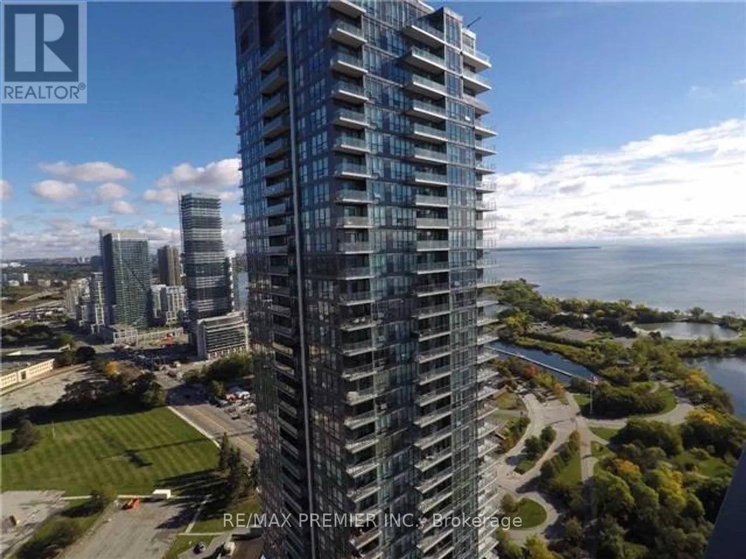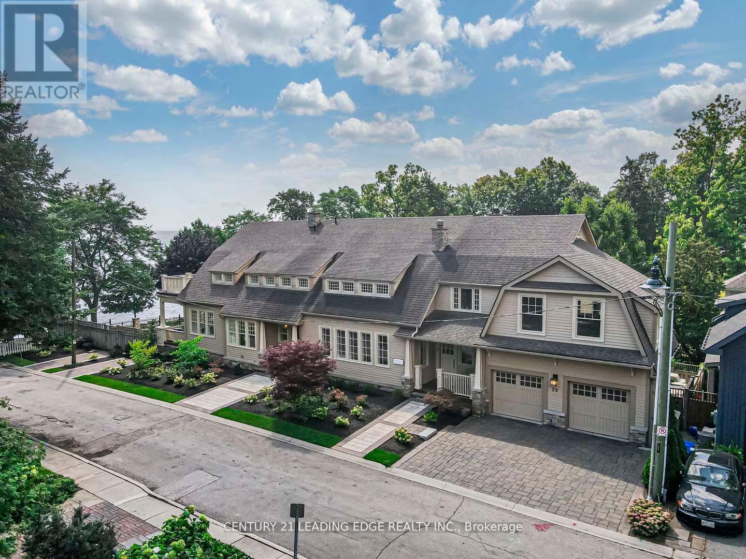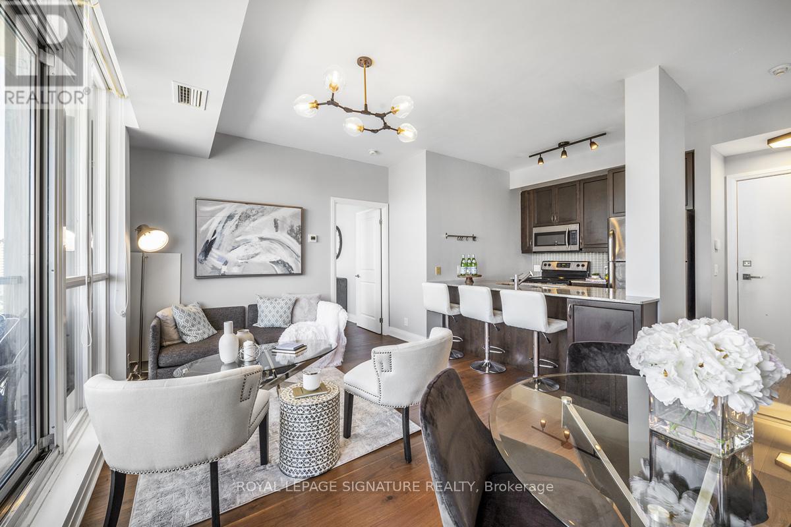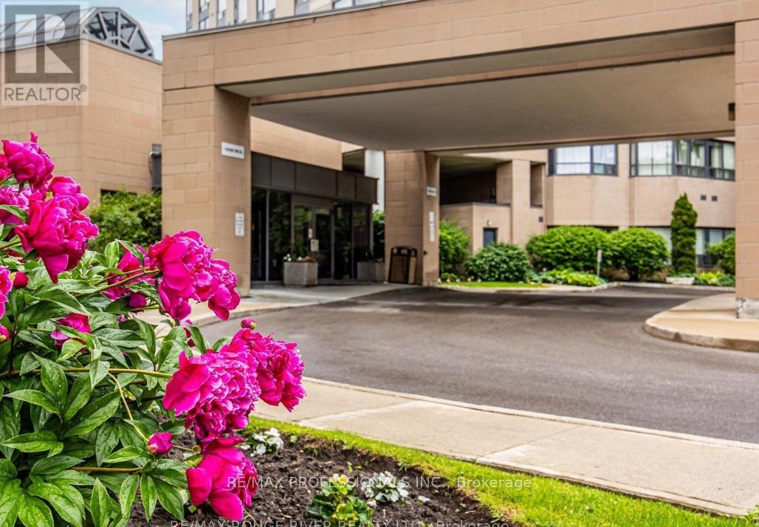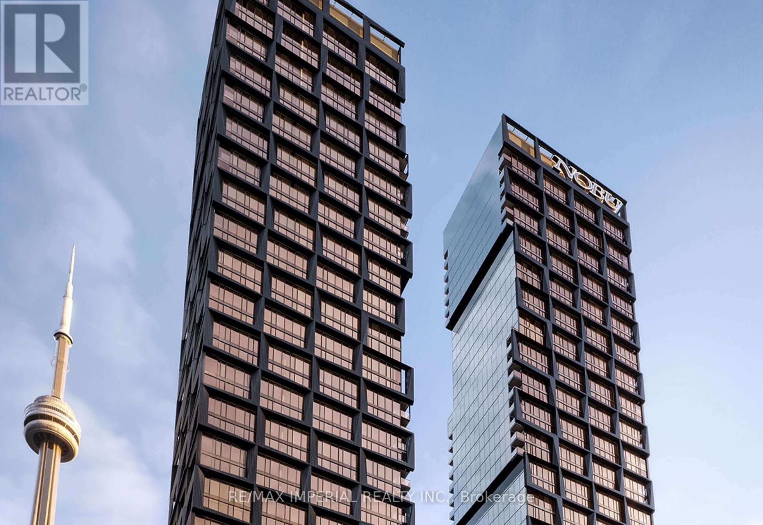2808 - 19 Grand Trunk Crescent
Toronto, Ontario
Location! One Of The Best 1Br + Den Floor Plans In The Building! This Is A Beautiful Condo Apt In A Highly Coveted Postal Code. Minutes From Scotiabank Arena, Union St, Cn Tower, Ripley's Aquarium, And The Vibrant Toronto Waterfront. Do Not Miss Out On This Opportunity To Stay In The Epitome Of Downtown Luxury! **** EXTRAS **** Allow 48 Hours Irrevocable For Owner. (id:27910)
RE/MAX Metropolis Realty
608 - 447 Walmer Road
Toronto, Ontario
Wonderful on Walmer!!! Welcome to this approx 2,170 sqft condo in the heart of Forest Hill on prestigious Walmer Rd. This unit is one of the largest in the building, originally two units (7 & 8) converted into one and cherished by a great family. This expansive condo features two spacious bedrooms, one den, four bathrooms, two parking spots and two lockers (as well ensuite storage), along with two AC units and two furnaces for optimal comfort. The residence is bathed in natural light thanks to floor-to-ceiling windows, offering two large living areas and a formal dining area. Freshly painted throughout, this unit is a show stopper!!In addition to its impressive interior, this boutique building, with only 40 suites, ensures unparalleled privacy and a close-knit community with minimal turnover. The building's amenities are exceptional, featuring a great concierge, private party room, indoor pool, hot tub, steam and sauna, as well as a gym. Located close to restaurants, transit, shops, and parks, this condo offers the best of city living in a wonderful neighborhood. Don't miss out on this unique opportunity to live in luxury and privacy on Walmer Rd. Schedule your viewing today! (id:27910)
Berkshire Hathaway Homeservices Toronto Realty
20 Cutts Crescent
Binbrook, Ontario
Beautiful 4 bedroom 2.5 bath, Detached two story home approx.2036sqf with many upgrades, Concrete drive way around to backyard, no carpet, Bright and spacious interior with 9f ceiling, Upgraded kitchen with walkin pantry and extended cabinets, granite countertop and SS appliances to privately fenced backyard with artificial turf and above ground pool, wood staircase with iron spindles to a second floor featuring upgraded bathrooms with granite countertop and a second level laundry, large space unfinished basement (id:27910)
Apex Results Realty Inc.
63 Buxton Lane
Clarington, Ontario
Welcome to Your Dream Home in Bowmanville! Nestled in the heart of a family-friendly neighborhood, this stunning detached 2-storey property offers the perfect blend of elegance, comfort, and practicality. Built in 2012, this spacious home spans 2,605 square feet and features 4+1 bedrooms and 5 washrooms, making it an ideal choice for growing families or those seeking ample space for guests and home offices. Bowmanville is renowned for its diverse community, rich with residents from various ethnic backgrounds, fostering a strong sense of community spirit. Families will appreciate the excellent educational facilities nearby, including top-rated secondary and elementary schools, many of which offer special programs tailored to children's unique needs and interests. Exterior: A Striking First Impression As you approach this remarkable home, you'll be greeted by a custom elevation plan that sets it apart from the surrounding properties. The built-in 2-car garage offers convenience and ample storage space, presently being used as a gym. The interlocked backyard is a true oasis, featuring an awning-covered patio that surrounds a heated fiberglass saltwater inground pool, perfect for summer gatherings and relaxation. Step inside to discover a main level that exudes sophistication with its stunning hardwood floors and double-height family room ceilings. The open-concept layout seamlessly connects the living spaces, creating an inviting atmosphere that's perfect for both everyday living and entertaining. The large eat-in kitchen is a chef's dream, complete with premium cabinetry, granite countertops, a walk-in pantry, and a convenient walk-out to the backyard pool area. Whether you're preparing a family meal or hosting a dinner party, this kitchen is equipped to handle it all with style. (id:27910)
RE/MAX Hallmark Realty Ltd.
1962 Carriage Court
Severn, Ontario
A masterpiece of design that leaves no detail overlooked awaits those with the most discerning taste. Prepare to fall in love as you step inside this luxurious home. The soaring 2-story foyer, custom millwork, rich hardwood floors & grand staircase are just the beginning. The formal living room is bright & calming, with views of the picturesque estate lot this home sits on. The separate formal dining room is perfect for hosting holiday dinners. The thoughtfully designed kitchen showcases timeless elegance with a farmhouse feel. From the honed granite countertops & custom cabinetry to the Wolf-SubZero appliances & tongue-and-groove ceiling, even the most refined chef will be envious of this extraordinary space. Countless hidden features abound like a warming drawer, spice rack, knife block & more. You wont be disappointed. The breakfast area leads to the private grounds, while the cozy family room with a gas log fireplace is ideal for gathering with those you love. A well-appointed laundry room with garage entry & direct outside access plus a 2-pc bath complete this level. Upstairs, the spacious primary suite offers a stunning, spa-inspired ensuite bathroom with heated floors, a relaxing cast iron soaker tub, an oversized separate custom shower, a double vanity & walk-in closet with impressive storage solutions. Three additional inviting bedrooms & 4-pc bath perfectly complete this level and are ideal for children or guests. The lower level features a spacious rec room & hobby space, along with another generously sized bedroom, 3-pc bath with heated floors & sauna. Set on almost 3 acres, the luxurious features of this home continue outside. Enjoy evenings on your screened porch, relaxing on the patio, or swimming in the heated inground pool. Abundant parking & storage are available in the attached double garage & detached outbuilding with heated recreation space. Perfectly located just minutes from Orillia - the prestigious lifestyle youve been waiting for is here. **** EXTRAS **** Central Air Conditioning 2023, Pool Liner 2023, Pool Heater & Filter 2017, Pool Pump 2020, Furnace 2015, Roof 2012. (id:27910)
Keller Williams Experience Realty
1809 - 89 Dunfield Avenue
Toronto, Ontario
Madison CondoAt Yonge / Eglinton. South Facing. 9Ft Ceilings. Large W/I Closet In Primary Bedroom.Stainless Steel Appliances. Close to Subway. Walk To TTC, Direct Access To Loblaws and LCBO. Facilities Include a Sauna & Multi Level Gym, a Party Room, Indoor Salt Water Pool, Hot Tub, Yoga Facility, Movie Theatre & More. **** EXTRAS **** Please Do Not Touch Any Tenant's Personal Belonging. (id:27910)
Realty Associates Inc.
101 - 12 Rean Drive
Toronto, Ontario
Sought After Claridges, Wonderful Main Floor Garden Suite, Open Balcony Embraced By Greenery, Lovely And Bright. 10ft Ceilings! Den Can BeGuest Room - 2 Pc Next To It. Gleaming Engineered Hardwood Floors - Dining/Living Rooms + Den. Custom Pot Lights, Kitchen Has Granite Counter + Breakfast Bar. Extra Large Laundry - Space For Shelving. Walk To The Subway, Trendy Bayview Village Shops + Restaurants. Easy Access To 401. Shared Recreational Facilities With Amica. Wonderful Social Community. (id:27910)
Exp Realty
3007 - 38 Grenville Street
Toronto, Ontario
Downtown Murano building in the Prime location ! Partly Furnished, Approx. 857 sqft. 2 split bedroom, 2 washroom, sunny, SE corner unit w/ Nice view. 9 ft ceiling w floor to ceiling wrap around window. Steps to subway, major Hospitals, U of T, Rryerson university, Dental School . **** EXTRAS **** Heart of the city steps from Yonge st , Yorkville, Metropolitan, Eaton Centre, Queen's park, Financial district. City Hall. (id:27910)
RE/MAX Prime Properties - Unique Group
1008 - 2200 Lake Shore Boulevard W
Toronto, Ontario
1 Bedroom + Den Unit At Westlake For Lease! Comes With 1 Parking and 1 Locker. This Spacious And Bright Unit Offers Appox 600 Sq. Ft. Of Functional Living Space, East Lake Views, 4 Pc Bathroom, Large Master Bedroom Closet. Den Can Be Used As A Home Office. Direct Access To The Highway. Ttc At Door Step, Metro Supermarket ,Shoppers Drug Mart, Banks And Eateries Located At Ground Floor Of The Building, Steps To Humber Bay Park And Humber College. **** EXTRAS **** Appliances Included: Fridge, Stove, Built-In Dishwasher, Rangehood, Washer, Dryer, All Existing Window Coverings, All Electrical Lighting Fixtures. (id:27910)
Homelife Landmark Realty Inc.
53 Beechwood Crescent
Brampton, Ontario
Beautiful: 60 Feet Wide Lot: 3 Bedroom Detached Home in the Quiet Area of Bramalea. New Laminate Floor: Pot Lights: New Upgraded Kitchen With Quartz Counter top, Stainless Steel appliances, B/I Dishwasher & Pot Lights: Spacious Family room: Large Front Window & Sliding Doors Leading to Pool Area: Finished Basement with Separate Entrance: Plenty of Storage Space in the Crawl Space.Brick Interlocking: Garden Shed: **** EXTRAS **** Upgrade Windows, Roof , in-ground pool, solar panels for heating pool: (id:27910)
RE/MAX Champions Realty Inc.
2405 - 135 Marlee Avenue
Toronto, Ontario
From the moment you step inside, to the second you reluctantly leave, you will be absolutely thrilled by all the features that this condo offers you compared to the ""others"". Its rare to find a condo that gives you generous space to live, dine, cook, sleep, and store all of your items. You will actually be blown away by all of the storage in this unit! Not to mention that this home has been beautifully renovated and maintained over the years. PLUS (yes there is more) the views in three different directions are breathtaking. That's right, this is a peninsula unit, one step above a corner unit, as it has exposure to the North, East, and South! The sellers have shared some of their favourite views that they captured over the years in the listing photos, and there are many more rainbows and sunsets to come in the future. You'll be able to enjoy these views from every room in the home, and while BBQing on your balcony, because yes, BBQs are allowed! This unit includes a parking spot, ensuite storage, and after a short wait list, if desired youll also receive use of an external storage locker. In addition to all the perks of the unit, the location of the building adds so much value. You are under a 1km walk to both Eglinton West and Glencairn Subway stations on Line 1 plus the future Eglinton LRT, you have convenient access to Allen Road for commutes away from the city, the popular greenspace - Kay Gardner Beltline - is in your backyard, there is a Sobeys and a daycare just one block north, and youre in catchment for the highly sought after West Preparatory Junior P.S. The benefits of this property go on and on and the value is unbeatable! But dont just take our word for it, book a showing and come see the place for yourself! It will welcome you in with open arms, and we're pretty sure you wont want to leave. **** EXTRAS **** Building amenities include a security system, indoor pool, sauna, exercise room, outdoor greenspace, a party room, visitor parking and bicycle storage. PLUS all utilities are included in the maintenance fees, & its a pet friendly building! (id:27910)
Sage Real Estate Limited
792 Hill Gate
Newmarket, Ontario
Gorgeous Detached Home On Quiet Cul-De-Sac In the Heart Of Newmarket. Resort Style Living! Inground Pool, Hot Tub, Private Fenced Yard. 4+1 Bedrooms. Beautifully Renovated Entertainers Kitchen & Hardwood. Finished Basement With Games Rm, Entertainment Rm, 5th Bedroom & Full Bath With Second Laundry. Close To All Amenities, Shopping, transit, Schools, Hwy 404/ Too Many Upgrades To List! Don't Miss This One! **** EXTRAS **** All Elfs, Window coverings, TV Mounts, Fridge, Stove, Microwave, Range, Washer X2, Dryer X2, Pool Table, Pool Equip (as is) & Hot Tub (as is), Garage Remote. *Pool Heater (as is) Requires Repar*, Smart Cam & Doorbell Cam At Front Door. (id:27910)
Century 21 Heritage Group Ltd.
5803 - 898 Portage Parkway
Vaughan, Ontario
Southeast Corner Unit Transit City Tc1. 2 Bedrooms+Study 699Sf With 117Sf Balcony On The Top 58 Level. Minutes From Vmc Ttc Vaughan Metropolitan Center. Access To Transit, Subway, (Directly Connected To York U, Yorkdale Mall, U Of T, Downtown Toronto) Bus Hub, Entertainment, Hwy 400 407 & Vaughan Mill Outlet Mall, Ikea Walmart Costco. Ymca's New Fitness & Aquatics Facility & A 20,000Sf Library. Internet included. (id:27910)
Homelife Landmark Realty Inc.
Ph01 - 44 Falby Court
Ajax, Ontario
Experience affordable living in this stunning corner unit penthouse in Ajax, perfect for both seniors and first-time buyers seeking a vibrant yet tranquil lifestyle. The living space is bathed in natural light, with North-Eastern views that are sure to impress. The kitchen features high-end appliances, & custom cabinetry, with both a laundry room & storage locker available IN UNIT! The spacious living and dining areas are perfect for entertaining or relaxing, with large windows showcasing scenery befitting of the top floor. The primary bedroom offers a serene retreat with a 3 piece ensuite washroom and a walk-in closet, while the additional bedrooms are ideal for guests or a home office. Residents enjoy exclusive access to amenities including, among others, a fitness center, outdoor pool, multiple party room, & Billiards! The best part is the $769/month condo fees include EVERYTHING(Water, Gas, Electricity, 1 underground parking spot, TV, Internet, & MORE! Explore picturesque waterfront trails, parks, and vibrant community events Ajax has to offer just outside your door. Conveniently located near shopping, dining, and public transit, this penthouse combines urban convenience with serene living. Seniors will love the low-maintenance lifestyle with everything at their fingertips, while first-time buyers will appreciate the modern comforts and community feel. Embrace the best of Ajax living in this exceptional penthouse condo. **** EXTRAS **** Close To The Lake, Hospital, Community Center, High School, And Public & Catholic Elementary Schools! All Appliances Included. This Is A No Smoking Building And There Are No Dogs Allowed(Service Animals Excluded), Maximum Of 4 Residents. (id:27910)
Exp Realty
3 Rean Drive Unit# 2109
Toronto, Ontario
Discover urban sophistication in this exquisite 1-bedroom + den, 2-bathroom condo at the prestigious NY Towers - The Chrysler. Located in North York's coveted Bayview Village, this beautifully maintained suite offers an unparalleled lifestyle with breathtaking views of downtown Toronto and Lake Ontario. Step into your dream home and be captivated by the open-concept design flooded with natural light. The spacious balcony, accessible from both the bedroom and living room, provides the perfect setting for enjoying stunning city vistas. Culinary enthusiasts will delight in the gourmet kitchen, featuring expansive granite countertops and high-end stainless steel appliances. The versatile den offers an ideal space for a home office or cozy reading nook, while in-suite laundry adds convenience to your daily routine. Residents of NY Towers enjoy luxurious amenities, including a state-of-the-art gym, refreshing pool, attentive concierge service, and elegant party room. Plus, the comprehensive condo fees include hydro, water, and electricity, providing peace of mind and simplified budgeting. The building's prime location at Sheppard Ave East & Rean Dr offers unbeatable access to urban conveniences: Steps from Bayview subway station for seamless commutes; Minutes from Highway 401 and DVP for easy travel across the GTA; Walking distance to the upscale Bayview Village Shopping Centre; Close proximity to North York General Hospital and Seneca College; Surrounded by lush green spaces including Rean Park, Bayview Parkette, and East Don Parklands; Indulge in the vibrant local scene with nearby cafes like Starbucks, and savor culinary delights at local restaurants. With Loblaws just steps away, grocery shopping is a breeze. Enjoy the convenience of having a large tandem parking for 2 vehicles! Experience the perfect blend of luxury, convenience, and urban connectivity in this stunning Bayview Village condo. (id:27910)
Right At Home Realty Brokerage
605 - 88 Scott Street
Toronto, Ontario
Rarely Offered Terrace Unit With 11.3Ft Ceilings! Thoughtfully Laid Out, Professionally Decorated & Meticulously Maintained One Bedroom + Den Featuring Spacious Primary Bedroom Which Comfortably Fits A King Bed, Separate Den Perfect For Home Office, Floor To Ceiling Windows With Bright East View, Generous East Facing Terrace With Views Of Berczy Park & The King Eddy.Includes 1 Parking And 2 Lockers. Amazing Building Amenities. Fitness Centre, Indoor Pool, Sauna, Steam Room, Theatre, Party Room, Outdoor Terrace With Bbq, Private Lounge And Dining Room. **** EXTRAS **** Fantastic Location In Prime St. Lawrence Market Neighborhood. Step to park, Restaurants, St Lawrence Market, Subway Station, Close to Union Station, Highway QEW. (id:27910)
Aimhome Realty Inc.
202 - 100 Harrison Garden Boulevard
Toronto, Ontario
Tridel Luxury Building In Prime North York Location (Yonge & Sheppard Ave). Approx.. 1200 Sf. One Of A Kind Spacious Design With 2 Br 2 Bath + Large Den. Open Concept Kitchen W/Island Laminate Floor Throughout. 24/7 Concierge/Security. Direct Access To Amenities On The 2nd Floor, Indoor Pool, Sauna, Party Room, Guest Suite, Gym, Theatre, Library, Billiard Room, Walking Distance To Ttc, Go Bus, 3 Min Drive To 401, Mins To DVP And Multiple, Shopping, Groceries, And Restaurants. **** EXTRAS **** S/Steels Appliance, Stove, Dishwasher, Fridge, Washer-Dryer, Bar-Stools. (id:27910)
Ipro Realty Ltd.
811 - 38 Elm Street
Toronto, Ontario
Welcome To The Amazing And Luxurious Minto Plaza In The Heart Of Downtown.This Elegant Renovated Suite Offers Unobstructed S/W View, Balcony, Elegant Open Concept Living & Dining Room, Renovated Kitchen W/Stainless Steel Appl, Hardwood & Marble Floors, Spacious Master W/ Ensuite W/Jacuzzi & W/C.Parking And Locker Included. Condo Fees Include All Utilities. Walk To Hospitals, U Of T, Ryerson, Eaton Centre, Yonge/Dundas, TTC. This is Your Opportunity It will Not Last. **** EXTRAS **** Walk To U Of T, Steps To Ryerson, Eaton Centre, Yonge/Dundas, TTC, 24 Hr Security, Great Rec Facilities- Indoor Pool, Newly Reno'd Gym & Sauna.*Condo Fees Include All Utilities. All window coverings and all Appliances included (id:27910)
Royal LePage Real Estate Services Ltd.
N 1609 - 7 Golden Lions Heights
Toronto, Ontario
Step into the sleek foyer of this modern marvel nestled at Yonge & Finch. A corner unit gem in the city's bustling heart of North York. The floor-to-ceiling windows offer a flood of natural light, panoramic NWE views of the dynamic cityscape below. What truly sets this space apart are the two balconies, a rare luxury in urban living. One extends graciously from the living area, inviting al fresco evenings under the stars, while the other, a private retreat off the primary bedroom, whispers promises of tranquil mornings with a steaming cup of coffee. The primary bedroom boasts a coveted 4-piece ensuite oasis. The kitchen, a chef's dream, features ample stone counter space for culinary creations & sleek, modern appliances. To top it off the laundry area with extra storage offers practicality, completing this haven of comfort & luxury in the heart of the city.Step into the sleek foyer of this modern marvel nestled at Yonge & Finch. A corner unit gem in the city's bustling heart of North York. The floor-to-ceiling windows offer a flood of natural light, panoramic NWE views of the dynamic cityscape below. What truly sets this space apart are the two balconies, a rare luxury in urban living. One extends graciously from the living area, inviting al fresco evenings under the stars, while the other, a private retreat off the primary bedroom, whispers promises of tranquil mornings with a steaming cup of coffee. The primary bedroom boasts a coveted 4-piece ensuite oasis. The kitchen, a chef's dream, features ample stone counter space for culinary creations & sleek, modern appliances. To top it off the laundry area with extra storage offers practicality, completing this haven of comfort & luxury in the heart of the city. **** EXTRAS **** Exceptional amenities:Business Centre,Wellness Area,Fitness Centre,Courtyard Garden,Yoga Studio, Outdoor Yoga Deck,Saunas,Movie Theatre & Games Rm,Infinity-Edge Pool, Outdoor Lounge & BBQ Areas, Huge Korean Supermarket(H-Mart) to be opened. (id:27910)
Royal LePage Terrequity Realty
3456 Wilmot Crescent
Oakville, Ontario
Escape the busyness of the city to your beautiful oasis in coveted Bronte West of South Oakville. This exceptionally well designed home offers a perfect blend of privacy and city living. Spend your summer unwinding in the heated salt water pool, entertain on the expansive stone patio equipped with bar/pool shed, and soak in the sunshine with your backyard becoming a true living space extension. Inside, enjoy a cozy family room with a wood-burning fireplace, hardwood floors throughout, and an open concept custom kitchen with built in wet bar. The centre staircase leads to a serene primary suite, and a 4-pc ensuite bath. Two additional bedrooms and a 4-pc bath provide ample space. The finished lower level boasts a large recreation room, a 4th bedroom, and powder room perfect for all the guests that will want to visit. Experience Oakville's unique lifestyle with easy access to forested hiking trails, golf courses, vibrant shopping, dining, highways and the GO Train. Welcome Home!! **** EXTRAS **** Basement Reno - 2022; Roof - 2021; Furnace/AC - 2018; Pool - 2016 (filtration pump 2023), with trampolinesafety cover; Main Floor Renovation - 2015 (id:27910)
RE/MAX Professionals Inc.
1706 - 2212 Lake Shore Boulevard W
Toronto, Ontario
Bright Spacious corner unit with 2 bedroom 2 Bathroom, located on a higher floor with Beautiful Lake Views and a large Balconey. 9' Ceiling And Laminate Flooring Thru-out. All amenities are located on your doorstep including , Lcbo, Shoppers Drug Mart, Metro, Banks, Humber Bay Park, TTC and Highways, Building amenities include Swimming Pool, Gym. and 24-Hour Concierge. **** EXTRAS **** Stainless Steel Stove, Fridge, Dishwasher, Microwave, Stacked Full-Size Washer/Dryer! window Blinds Included. One Parking And One Locker included (id:27910)
RE/MAX Premier Inc.
107 Clayton Crescent
Clarington, Ontario
Welcome Home! This Stunning 3+2 bedroom 3 Bath Home Located in Sought After Bowmanville Neighbourhood Minutes From St Elizabeth Catholic School, Shopping, Public Transit, Parks and Highway 401 Access. This Beautifully Renovated Home Has Long List Of Upgrades Which Feature: Kitchen With Quartz Countertops & Undermount Cabinet Lighting 17', S/S Appliances, 17', Primary Bathroom with Gorgeous Glass Shower 23', Upper Bathroom Reno 23' , Light Fixtures 24', Vinyl Plank Flooring 24', Broadloom 24', New Baseboards 24', Shingles 20', Windows 17', Driveway 23', New A/C 17', Tile Work 17', Fireplace Stone 18', Gazeebo & Deck 24', Soffit Pot lights 19', Garage Door 17',The Heated Garage Upgrade Is Perfect For Any Handyman,, Above Ground Pool & A Side Entrance With Main Floor Laundry. This Home Will Not Last! **** EXTRAS **** Fridge, Stove, Dishwasher, Clothes Washer & Dryer, All Existing Light Fixtures, All Existing Window Coverings, Above Ground Pool & All Related Equipment, Deep Freezer, Gas BBQ (id:27910)
Royal Heritage Realty Ltd.
205 - 168 Bonis Avenue
Toronto, Ontario
Welcome To This Beautiful spacious one of a kind 2400SQ/ft Family Home Well Maintained & Cared For End Unit With 3-Sided Exposure. Tridel Built Luxury Condominium Nestled In The Mature Tam O'Shanter Community. Bright spacious & airy with a Rare one of a kind 1000sq/ft outdoor wrap around Private Terrace Overlooking the Golf Course & Breathtaking Views. In A Prime Location Offering Large principal rooms,3 Spacious Bedrooms 3 Bathrooms, large foyer with walk in storage, eat in kitchen, sun drenched study with gas fireplace.Laundry room with sink .2 Exclusive side by side Parking Spaces, Large Locker, 24 Hour Gatehouse, Extremely Well Maintained, One Flight Of Stairs To Super Recreational Centre, Move In Condition. Live In This Quiet Neighbourhood Surrounded By Recreational Opportunities, Shopping, & Transportation Routes 401, 404,Don Valley Parkway, 407,Kennedy & Sheppard Corridor, Easy Transit Access, Parks, Restaurants & Entertainment. **Note study Room Can Be Used As A Fourth Bedroom. **** EXTRAS **** Maintenance fee is all inclusive of water ,Hydro.Heat,Air condition, internet & cable tv, Building insurance, parking. Status certificate available upon request (id:27910)
Homelife/bayview Realty Inc.
1795 Pine Grove Avenue
Pickering, Ontario
Welcome to 1795 Pine Grove, located on one of Pickering's most luxurious streets. This stunning propertysits on an expansive 60x229 lot, offering an abundance of space and amenities perfect for any lifestyle.As you arrive, you'll notice the convenience of a spacious driveway with ample parking for up to 8 cars,alongside a garage that fits three cars. The beautifully landscaped garden creates a serene and invitingatmosphere, setting the stage for what lies inside. Step through the front door into a home that exudeselegance and comfort. The main floor features an office room with custom built-in cabinets, ideal forthose who work from home or need a dedicated space for study. Natural light floods the breakfast area,creating a warm and inviting spot to start your day. Upstairs, on the second floor it opens up to an openspace, offering additional space that can be transformed into a cozy office or reading nook. The masterbedroom boasts a luxurious six-piece washroom and offers stunning views of the meticulously maintainedgarden. Entertain guests in style with the custom pool and attached hot tub, featuring a brand-new linerfor years of enjoyment. The walkout basement is a true gem, complete with two bedrooms, a kitchen, and awet bar, making it perfect for hosting visitors or accommodating extended family. With its exceptionaldesign and array of features, 1795 Pine Grove is more than just a home; its a lifestyle. Dont miss theopportunity to own a luxury home in Pickering. (id:27910)
Royal LePage Ignite Realty
302 - 118 Merchants Wharf Avenue
Toronto, Ontario
This luxury 2 Bedroom + Den and 2.5 Bathroom condo suite at offers 1215 square feet of open living space. Located on the 3rd floor, enjoy your views from a spacious and private balcony. This suite comes fully equipped with energy efficient 5-star modern appliances, integrated dishwasher, contemporary soft close cabinetry, in suite laundry, and floor to ceiling windows with coverings included. 2 Parkings and 1 locker are included in this suite. **** EXTRAS **** 2 Parkings and 1 locker are included in this suite. (id:27910)
Del Realty Incorporated
19 Wesite Avenue
Flamborough, Ontario
Welcome to the hidden paradise! Peaceful serenity or the entertainer's dream - this property has it all! Stunning all brick bungalow located on one of the best 1/2 acre lots in Greenville. Full of character & charm, this home features an oversized custom gourmet kitchen with 9 ft island; 2+1 bedrooms, 2.5 bathrooms; completely finished basement with second kitchen, large laundry and plenty of storage! Circle driveway accommodates 12 cars with easy access. Generous fenced yard, private 36x18 ft in-ground, heated, pool, with gazebo, one bedroom guesthouse with fireplace, washroom, and separate hydro panel. 30x10 ft stunning cabana with large sitting area, wooden fireplace, built-in natural gas BBQ, outdoor kitchen with natural gas cooktop, granite countertop, & sauna with wooden stove. It doesn't stop here! Continue on to a rich vegetable garden surrounded by raspberry, red and black currant, and gooseberry bushes. Chicken coop (non-complying) & no rear neighbours, only beautiful bush and trail. (id:27910)
RE/MAX Escarpment Realty Inc.
11515 22 Sideroad
Halton Hills, Ontario
Luxury Sprawling Over 1.5-acres On The Edge Of Georgetown, in Limehouse, This Timber Frame Home Offers 4 Bedrooms & 2Bathrooms With Serene Views Of A Private Pond & Gazebo Set Back Over 500FT From The Main Road. Exposed Beams Throughout Create A Luxurious Cabin Atmosphere, While The Spacious Kitchen Features A Central Island & Solarium-Style Breakfast Area. A Formal Dining Room, LoftyLiving Room With A Wood-Burning Fireplace, And A Main-Floor Guest Bedroom, The Home Exudes Luxury & Comfort. Upstairs, 3 Well-AppointedBedrooms & A Renovated Bath (2023) Await. The Finished Basement Is Perfect For Entertaining. Outside, Enjoy The Private Oasis Of An Inground Saltwater Pool, Fire pit, Fenced Dog Run, Wrap-Around Porch, & A Detached Garage W/ Finished Loft Space. Minutes From Georgetown Amenities,Schools, & Trails, This Property Combines Tranquility W/ Convenience, Making It An Ideal Home. **** EXTRAS **** Spray Foam Insulation, Parking For 10+ Cars, Stocked Private Pond, & Much More (id:27910)
Keller Williams Real Estate Associates
21 Daniel Court
Markham, Ontario
Unlock The Door To Your Dream Home In Markham Village! This Nearly 3000 Sqft, 4-Bedroom, 5-Bathroom Exquisite Upgraded Detached Property Radiates Luxury And Comfort, Featuring A Magnificent Inground Pool Perfect For Unforgettable Summer Gatherings And Serene Relaxation. Step Inside And Be Amazed By The Bright Open-Concept Layout, Adorned With Stunning Modern Finishes And A Gourmet Kitchen That Will Delight Culinary Enthusiasts And Entertainers Alike. The Fully Finished Basement Offers Incredible Rental Potential And Boasts A Versatile Room Plus A Dedicated Workshop Area For Creative Projects. With a Long List Of Features And Upgrades, This Home Is Nestled In A Vibrant, Family-Friendly Community With Top-Rated Schools, Beautiful Parks, And Convenient Amenities. Experience An Unparalleled Living Experience - Don't Miss The Opportunity To Own This Distinguished Gem! **** EXTRAS **** Contact LA For List of Features & Upgrades (id:27910)
Real Broker Ontario Ltd.
501 - 23 Rean Drive
Toronto, Ontario
Luxurious Daniel's Bayview Condo, newly painted, upscale corner unit located in the heart of Bayview Village. Steps from Bayview subway station, Bayview Village Shopping Mall, restaurants, YMCA, 401/404/DVP, North York General Hospital, and excellent schools. 1+1 and two balconies and two washrooms. Den with balcony walk-out currently used as second bedroom. Share Amicas generous amenities: Sea salt pool, gym, and spa. Northwest facing. **** EXTRAS **** S/S Appliances Fridge,Stove,B/I Dishwasher,Microwave Range hood. Washer & Dryer, All Elfs (id:27910)
Century 21 Heritage Group Ltd.
#5-920 Skyline Road
Smith-Ennismore-Lakefield, Ontario
This is the SPOT~ Two refreshing pools, one adult, one family, clean accessible beach, sports area, trampoline area, dog park and mini-golf. If that's not your thing there is a boat launch for access to the unlimited lakes and waterway travel on the incredible Trent Severn System! This fabulous 2019 Park Model is situated on ""one of the best Lots in the Park"" (according to the residents). Come and enjoy the views from your 10'x45' deck overlooking Chemong lake. This Model is well appointed with plenty of room for all your entertaining. Two good size bedrooms, a 4 piece bath, kitchen island, plenty of storage throughout the unit, plenty of parking, lower patio area and garden shed. Most furniture is included as is some of the outdoor furniture. COME AND TAKE A LOOK, YOU WON'T BE DISAPPOINTED! **** EXTRAS **** Annual fees May-October $5825+HST (id:27910)
Ball Real Estate Inc.
123 Southfield Avenue
Clarington, Ontario
Welcome to 123 Southfield Avenue. This home is the epitome of elegance, custom and comfort. This stunning property is nestled in the highly desirable and family friendly neighbourhood of South Courtice. As you enter the main floor area you will be greeted by your open concept floor plan. Enjoy your combined dining and living area or get cozy in your family room which features a custom built stone gas fireplace. Your spacious eat-in kitchen design features a walk out to your gazebo covered back deck where you will find yourself captivated by your backyard oasis which offers an in-ground roman shaped heated salt water pool, hot-tub, and custom stone interlock. Upstairs you will find 4 spacious bedrooms. The Primary bedroom features an oversized walk-in closet with custom build shelves and a barn-door. The en-suite bathroom comes equipped with his & hers sinks, shower, and tub. The finished basement features a custom built 9ft bar, fireplace and theatre room **** EXTRAS **** Fridge (2023), Microwave (2024), Furnace (2023), Freshly Painted (2024), Custom Built Fireplaces(2023), Custom Built Primary Walk In Closet (2024), Exterior Front Stone Work (2023), Steps to Roswell Park & South Courtice Arena. (id:27910)
Coldwell Banker - R.m.r. Real Estate
865 Anderson Avenue
Milton, Ontario
Welcome to your Forever Home! Located on a quiet, family-friendly street in Milton's coveted community of Timberlea. This meticulously maintained home offers lots of upgrades. The fully landscaped private backyard features a newly updated saltwater pool (liner, filter, salt system, and heater, 2021), a fire pit, and plenty of space for relaxing and entertaining. Hardwood floors throughout, lifetime warranty windows, a wood fireplace, and upgraded lighting. Recent updates include a newly updated laundry room(2024), roof and skylights (2017), owned furnace and HWT (2019), A/C (2024) and bathroom updates (2021). The private separate entrance leads to a large basement with extra-large windows. Parking is plentiful with a 2-car garage and a 6-car driveway (no sidewalk). Enjoy the bonus loft room above the garage. Within walking distance to schools, trails, and shopping, this home truly has it all! **** EXTRAS **** Check out Link for video, additional photos & floorplans (id:27910)
RE/MAX Aboutowne Realty Corp.
238 Milestone Crescent
Aurora, Ontario
Beautiful end unit Condo Townhouse in the heart of Aurora. Family oriented complex with outdoor pool at your doorstep. Surrounded by parks, trails and top ranking schools! Close to library, community centre, shopping plaza, medical office and transit. Amazing opportunity for first time home buyers or investors! Great layout with a generously sized living Room with walk-out to your private patio. 2 parking spots, plenty of storage, renovated kitchen and bathrooms, 3 bedrooms and finished basement. New carport door, new windows and patio door scheduled to be Installed. Unique chance to own a property in a highly desirable neighborhood! **** EXTRAS **** SS Fridge & SS Dishwasher (2021), SS Stove & SS Range Hood (2022), SS Washer & Dryer (2021), Owned Hot Water Tank, Bookcase in Dining Room, All Windows Covers & All ELFs (id:27910)
Century 21 Heritage Group Ltd.
26 Trafalgar Road
Oakville, Ontario
Nestled at the base of Trafalgar Road, in the heart of Old Oakville, this home boasts an impressive Walk Store of 94 out of 100. With lakefront access, steps to lakefront trails, parks, the marina, boutique stores and fine dining. This expansive property boasts dimensions of 155 by 104 ft., and offers a sweeping vista of the ever-changing lake, endless horizons, and magnificent sunrises. Steeped in a rich history, the house has undergone a transformation into a stunning residence spanning 10,000 sq. ft. across three levels. With 4 bedrooms and an additional 2, totaling 6 beautifully appointed bedrooms, and a generous 9 bathrooms, this home exudes refined luxury .Step inside to discover a custom kitchen seamlessly blending classic charm modern convenience. Luxurious amenities abound, from the elevator to the lofty ceilings adding grandeur, a captivating walk-in wine cellar, a walk-out basement ,an expansive area for a nanny or in-law suite, a well-equipped gym and a loft. (id:27910)
Century 21 Leading Edge Realty Inc.
78 Stans Circle
Midland, Ontario
Welcome to this 3 bedrooms and 1 bath charming 3-season mobile home situated in a picturesque location overlooking Little Lake. Step onto the new deck, complete with a BBQ and grill gazebo, where you can savor delicious meals while taking in views of the lake. The property also features a shed for storage and ample visitor parking, along with 2 dedicated owner spaces. With all furniture and a patio set included, relax in the comfortable living spaces, spend quality time with family and friends. As a resident, you'll have access to an array of fabulous amenities. Take a dip in the pool on warm summer days, explore the playground, or enjoy a stroll to the beach. Play beach volleyball on the courts or indulge in other activities offered within the community or in midland. This mobile home offers a wealth of amenities, creating the perfect atmosphere for creating lasting memories. Whether you're seeking a weekend retreat or a place to call home during the summer months. **** EXTRAS **** BBQ, BBQ Canopy, All Indoor Furniture Excluding Personal Effects (id:27910)
Keller Williams Co-Elevation Realty
311 - 3700 Highway 7
Vaughan, Ontario
Welcome to this charming 1+1 bedroom, 1 bathroom condo, a perfect blend of comfort and convenience. This meticulously maintained home features 9 foot ceilings and is in a clean and well-kept building. Located just seconds from Highway 400, it's ideally positioned close to a variety of restaurants and public transit options. The condo boasts a range of fantastic amenities, and is conveniently located on the same floor as them, including a golf simulator, billiards room, open air rooftop terrace, movie room, pool, gym, and party room, catering to both active lifestyles and social gatherings. The spacious living area extends to a large private balcony, perfect for relaxation and enjoying the view. The modern kitchen is equipped with sleek stainless steel appliances. Large bedroom with a walk- in closet that isn't common in the building. Don't miss the opportunity to own this gem. (Tenants will be moving out prior to closing) **** EXTRAS **** Parking and Locker Included with unit (id:27910)
Keller Williams Legacies Realty
614 - 2550 Pharmacy Avenue
Toronto, Ontario
Fantastic Opportunity to Enter Real Estate. Oversize 2 bed condo. Well Maintained Building, Walking Distance To All Amenities, School, Ttc, Shopping Centre, Worship, Library, Minutes To 401/404 Hwy. Very Quiet Building. Utilities, Hydro, Cable, Internet, Water, Are Included In Maintenance Fee. Fridge, Stove, Washer, Dryer. All Window Covering And Blinds, Elf's. Don't Miss. Must See. Why Rent. **** EXTRAS **** Maintenance Fee Covers Everything , Hydro, Cable, Internet, Water etc... (id:27910)
Modern Solution Realty Inc.
Lph3 - 660 Sheppard Avenue E
Toronto, Ontario
Welcome to this stunning, rarely offered luxury penthouse in a prestigious building. Spanning 2,165 sqft, this exceptional residence features 2 bedrooms, 3 bathrooms, a family room, and a den. Enjoy breathtaking southeast views, including the CN Tower, from this coveted corner suite. Experience the epitome of elegance with elevator-to-site access, soaring 10' ceilings, custom built-ins, and exquisite custom closets in the master. The gourmet kitchen, electric window coverings, and fresh paint add a touch of sophistication. Building amenities include a 24-hour concierge, valet parking,indoor pool, saunas, and gym. Located in a prime area, it's a short walk to Bayview Village, subway,and Highway 401. This penthouse combines luxury and convenience like no other. (id:27910)
Soltanian Real Estate Inc.
489 Franklin Drive
Smith-Ennismore-Lakefield, Ontario
The perfect family home. Conveniently located minutes to Peterborough on a private 2 acre country lot surrounded by mature trees and nature; enjoy your personal forest. This home has it all! Upstairs find four generously size bedrooms including a spa like ensuite and conveniently located laundry. On the main floor enjoy one living room with custom ceiling, and another with 20 foot ceilings. Both rooms have stunning gas fireplaces. Convenient main floor mud room with custom built in cabinetry. The walk out basement also includes another gas fireplace, bathroom and a full gym or dance studio. Relax and enjoy the outdoors with in-ground pool, hot tub, beautiful professional landscaping surrounded by trees for complete privacy. All that and still space for soccer, volleyball and a skating rink come winter(boards included). Enjoy the worry free metal roof, and quiet country nights just minutes from town. Paradise like this doesn't come around often. (id:27910)
Ball Real Estate Inc.
988 Southport Drive
Oshawa, Ontario
Fabulous 3 bedroom, 3 bathroom corner unit townhome with brand new shingles (June 2024), an above-ground pool, situated on a picturesque hillside lot overlooking Lake Ontario. This beautifully updated home showcases a new basement, modern kitchen, fresh main floor flooring, new pot lights, and an upgraded powder room. Enjoy the convenience of direct garage access from within the home. The contemporary kitchen is equipped with newer appliances, and the primary bedroom boasts an ensuite bath and walk-in closet. Nestled on a spacious ravine lot, offering breathtaking views of Lake Ontario from hilltop vantage point. Ideally located just seconds away from a park and Highway 401, close to Lakeview Park for beachfront relaxation and easy access to Waterfront Park and the harbor. Click on more information to view the video, 3d tour and feature sheet **** EXTRAS **** Finished basement (New) Added above ground pool, Newer appliances, Large Ravine lot on hill, New flooring on main floor, Laminate floor throughout home, New pot lights on main floor, New powder room on main, New shingles 2024 (id:27910)
Keller Williams Energy Lepp Group Real Estate
48 Broughton Avenue
Hamilton, Ontario
Beautiful home in a great family friendly pocket of the East Mountain. 2 Storey with 3 spacious bedrooms and 1.5 bathrooms. Ample parking with double wide driveway and situated on a quiet street. Home has been well loved and well cared for with gorgeous landscaping in the backyard! Property is very private and ideal for entertaining. Walking distance to both public and catholic High Schools. Easy access to The Lincoln M Alexander Parkway and Redhill Valley Parkway. An ideal family home! (id:27910)
RE/MAX Escarpment Frank Realty
903 - 530 St Clair Avenue W
Toronto, Ontario
Looking for a condo that has it all? Youve found it! Welcome to 530 St. Clair - Come explore this tastefully renovated condo that offers a relaxing escape in Midtown. Featuring a spacious floorplan with 9' ceilings and an amazingly bright North Facing unobstructed view, this tastefully designed condo has it all. This high-floor unit offers many stunning upgrades including wide-plank hardwood throughout, and an open concept kitchen with upgraded appliances that makes entertaining a breeze. The stunning main bedroom features a stunning view of the City, large closets with Built-In Storage (included) and a private 3-piece ensuite. The second bedroom also features a fantastic view and Built-In Closet Storage if needed, it would make a perfect work-from-home oasis. This incredibly quiet suite is located away from the noise of the elevator and the garbage chute. Includes 1 oversized parking spot right beside the elevators. Shopping, Restaurants, Cafes, Bike Lanes & TTC right outside your door - Don't miss this opportunity! **** EXTRAS **** Fridge, Stove, New B/I Dishwasher, B/I Hood Fan/Microwave, New Washer & Dryer, New Electrical Light Fixtures, Window Coverings, Built-In Storage in Closets (id:27910)
Royal LePage Signature Realty
1010 - 3 Hickory Tree Road
Toronto, Ontario
Beautifully renovated unit in River Ridge Condominiums! Classic elegant design incorporating rich looking laminate floors, modern appliances, updated hardware and much more. Solarium has been incorporated into the Primary Bedroom, bringing both scale and brightness to the space. Open Concept Kitchen looks over dining and living room with a large window that looks east towards green space and parks. The building itself is stunning and in a tranquil enclave of Weston. Relax in the beautifully manicured gardens, indoor pool and fantastic gym. The Humber River Trail network is close for walking, running and cycling. Walk to the TTC and the recently rebuilt GO and UP Express Station. This is exceptional value of $684 per sq/ft, this unit won't last long! (id:27910)
RE/MAX Professionals Inc.
1502 - 420 Mill Road
Toronto, Ontario
Scenic, south facing and sizeable 2 bedroom condo with spectacular views of the ever changing seasons from the 15th floor! Sunlight streams in from the many large windows. Extra large kitchen with extended counter space, ceramic floors and white cabinetry. Ensuite laundry room too! Generous sized living room will accommodate larger furniture pieces and has a walk out to the private, covered balcony. 2 spacious bedrooms on the opposite end of the apartment maximize privacy. Recent, neutral broadloom in the bedrooms and laminate in main living areas. Spotless unit and a pleasure to show! Outdoor pool, tennis, BBQ and picnic tables, visitor parking and highly accessible to all major amenities including Centennial Park, Pearson airport, Hwy 401 and 427. **** EXTRAS **** Heat, hydro, electricity included in maintenance fee! (id:27910)
RE/MAX Hallmark Realty Ltd.
803 - 70 Annie Craig Drive
Toronto, Ontario
Fabulous Lake View! Built By Mattamy Homes in 2020 | Cozy 1 bedroom + enclosed den, 2 full bath unit | This condo has been meticulously maintained and is in pristine condition | Parking & locker included | 2 separate walk outs to a huge 160 sq Balcony with south east facing lakeviews | Tastefully updated with tons of builder upgrades including custom modern cabinetry, backsplash, quartz countertops, and centre island | Plank quality laminate strip flooring | Spacious den w/ sliding frosted door could be used as an office or additional bedroom | This Building Boasts 5 Star Amenities - 24 Hours Concierge, Outdoor Infinity Pool, Sun Deck, Sauna, Yoga Rm, Gym, Lounge, Party & Conference Room, Bar / billiards Rm, Pet wash, roof top courtyard & BBQ area, lots of visitor parking and Guest suites | Minutes to the lake, downtown, TTC, Marina, Restaurants | Mere Steps To the Lakefront & Parks In The Humber Bay Shore Community, Steps From Waterfront Trails, Paths, Miles Of Beautiful Nature Trails Along The Lake | Relax at The Humber Bay Butterfly Habitat - Brimming With Flowers And Butterflies! Unwind At Maize Park With City Views And A Popular Dog Park | Close to Transit, Shopping Center, Restaurants, Grocery & Many Neighbourhood Amenities Include Metro & Shoppers | **** EXTRAS **** ~ some pictures are virtually staged ~ (id:27910)
RE/MAX Hallmark Realty Ltd.
3 Frederick Avenue
Clarington, Ontario
Welcome To Your Dream Home On The Most Desirable Street In Bowmanville! This True Ranch-Style Bungalow Sits On An Expansive Lot With Mature Trees And Fantastic Neighbours. Upon Entry, You'll First Notice The Beautiful Laminate Flooring Throughout The Main Floor. On Your Left, An Inviting Living Room With A Huge Window That's Perfectly Spacious For Your Family. The Living Room Is Combined With The Dining Room, And Is Equipped With Fireplace And Additional Sitting Area. Walk Through To Your Kitchen, Which Has Ample Storage And A Large Window Overlooking Your Front Yard. The Right Wing Of The Home Boasts 2 Large Bedrooms Equipped With Closets And Windows. There Is Also A 4-Piece Bathroom On This Side Of The Home To Accommodate Everyone. To The Left Wing Of The Home You'll Notice Additional Large Bedrooms With Another Bathroom To Make Hectic Mornings A Breeze. Downstairs, You'll Be Greeted With Plenty Of Storage Space, An Additional Bedroom, A 3rd Bathroom, A Laundry Room And A Very Spacious Rec Room Ready For Your Final Touches. The Star Of The Show Is Most Definitely The Backyard, With Patio Area, Outdoor Fireplace, Above Ground Pool, Shed, And So Much Space For A Garden Or Other Outdoor Activities. This Home Is Truly A Gem And It Even Includes A Separate Entrance! A True, Ranch Style Bungalow On An 84F By 150F Feet Lot Is Rare! This Is Your Chance To Own A Rarely Offered Home For Your Family. Make It Yours Today! (id:27910)
Dan Plowman Team Realty Inc.
210 - 131 Beecroft Road
Toronto, Ontario
'The Fifth Avenue"" Suite 210 offers 1,566 Sf renovated, Bright & Clean Open-Concept Living Space in the prestigious Manhattan Place Condominium nearby Yonge and Sheppard. This spacious 2-bedroom, 2-bathroom home features a modern Renovated Eat-In Kitchen with full size stainless steel appliances, stone countertops and pot lighting. Lovely dining room overlooks the large sunken living room with brand new floor to ceiling windows. Enjoy the large solarium; great for use as an office or den. Gleaming hard wood flooring throughout. Click for floor plans and image gallery.The primary bedroom features a 4-Piece Ensuite Bath, Dressing Room, Walk-In Closet w/Built-in Organizers and brand new windows w/custom blinds. 2nd bedroom offers excellent room proportions and a large double closet with mirrored doors. Enjoy Full-size laundry, ensuite storage Locker & One (1) Parking Included. Additional parking option for +$100/month and/or storage locker for $50/month available; please inquire. Convenient Lifestyle Location Steps To Yonge Streets incredible array of Amenities, the Yonge Subway Line and GO Transit. Nearby 401! **** EXTRAS **** 24Hr Concierge/Security, Indoor Pool, Gym, Saunas, Gardens W/Fountain, Rooftop Deck W/Bbq, Library, Games Room, Party Room, Squash Courts, Billiards, Meeting Room, Ping Pong, Lounge Areas, Visitor Parking & More. (id:27910)
Chestnut Park Real Estate Limited
1906 - 15 Mercer Street
Toronto, Ontario
Welcome to the Brand New Luxurious Nobu Residences at 35 Mercer St., Toronto, in partnership with world-renowned Nobu Hospitality. This 2-bedroom + 1-den, 2-bath condo features bright, luxurious finishes, and stunning city views. Enjoy state-of-the-art amenities, including a fitness center, Zen Garden terrace, social spaces, and ground-floor retail. Steps from the CN Tower, Rogers Centre, and subways. Experience King West's best with top restaurants, shops, and a world-class Nobu restaurant opening soon. **** EXTRAS **** Brand new appliances and many upgrades. (id:27910)
RE/MAX Imperial Realty Inc.



