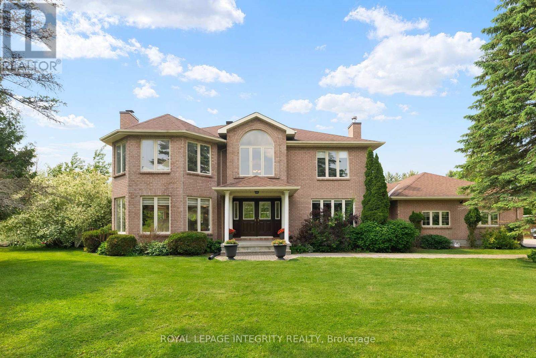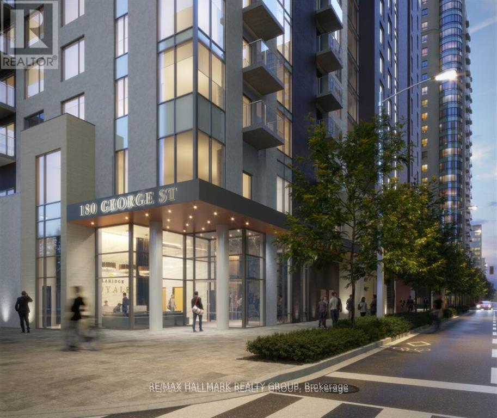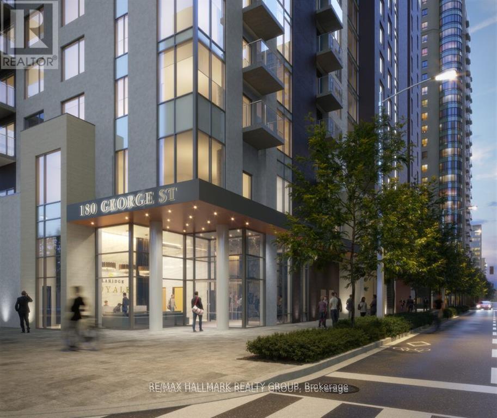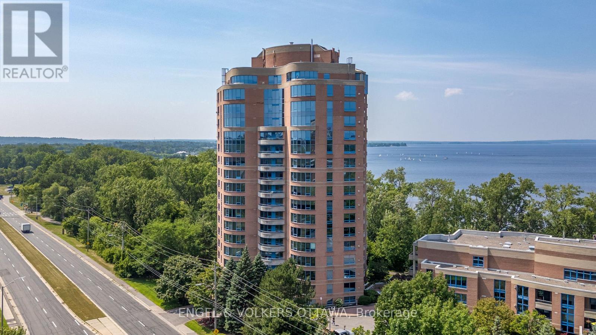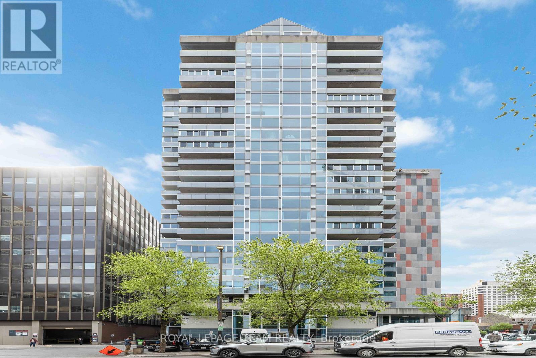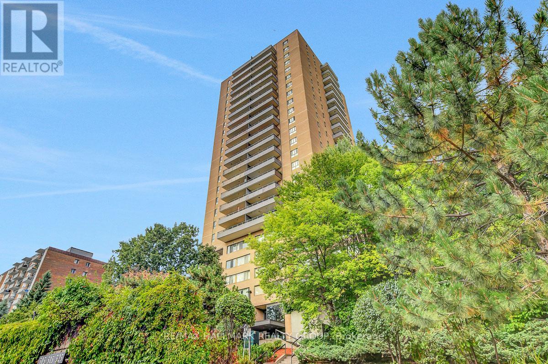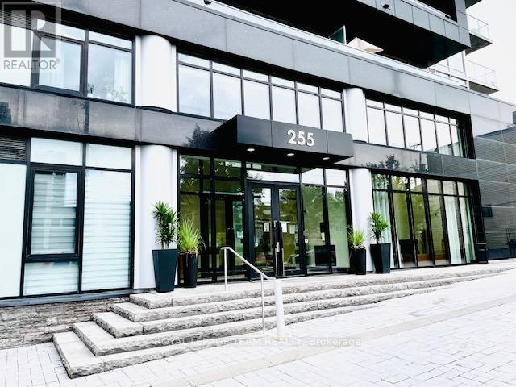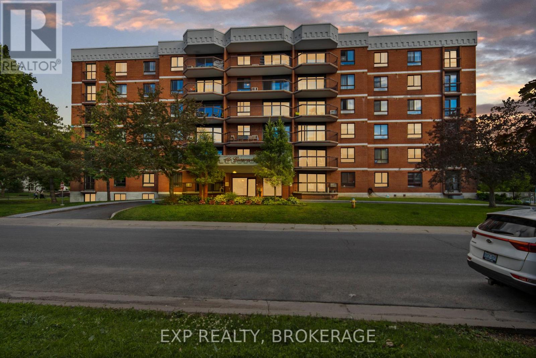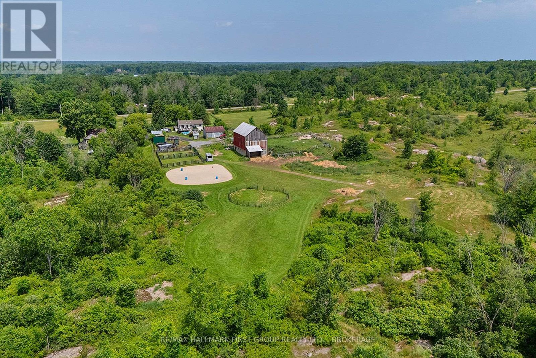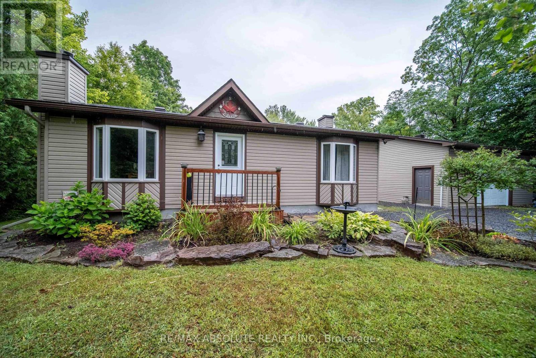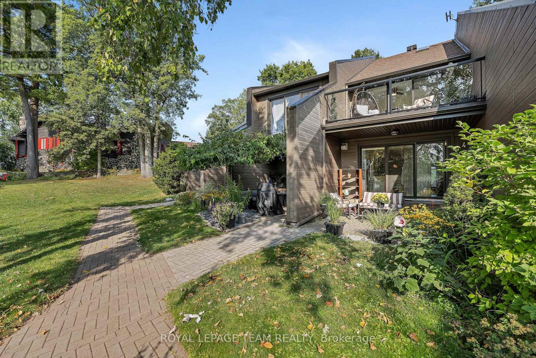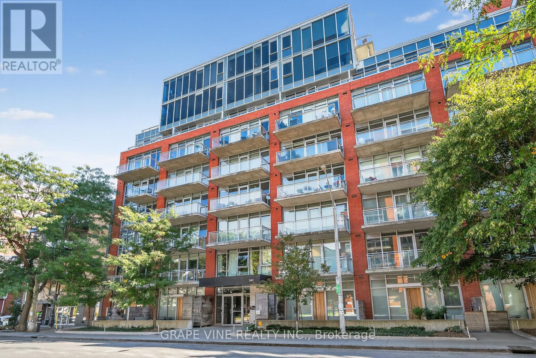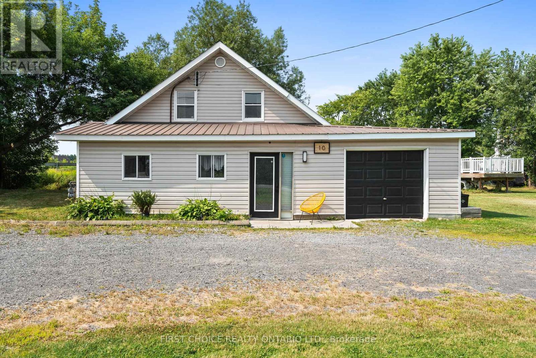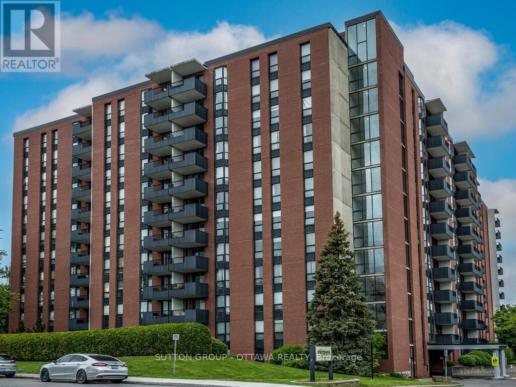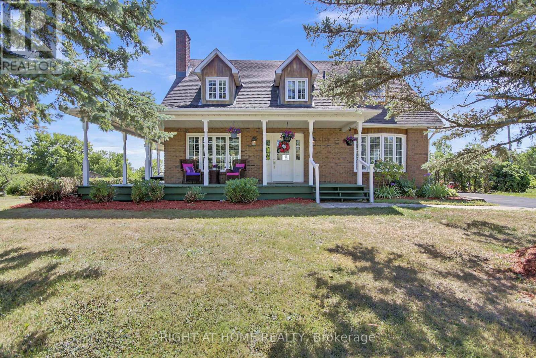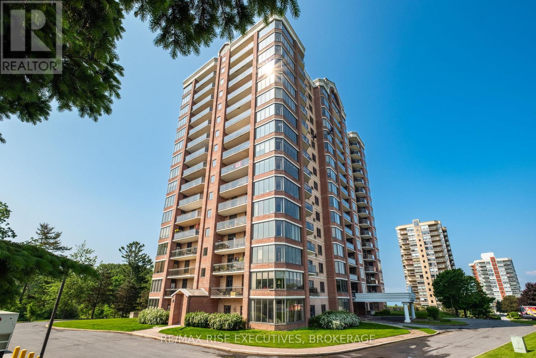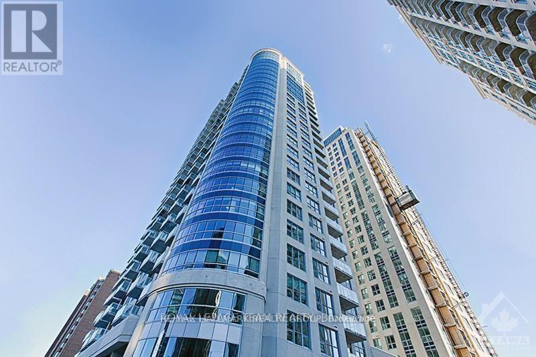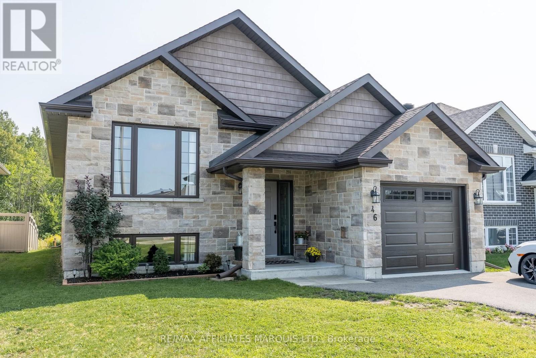22 Marchbrook Circle
Ottawa, Ontario
A rare gem in coveted Emerald March Estates! This incredible home sits on just over 2 private acres, minutes from the city and steps from all the amenities of Kanata, a setting that doesn't come available often! Perfect for multi-generational living, the home features a full in-law suite apartment with private entrance and offers a spacious bedroom with ensuite, and full kitchen. The basement also includes a large recreation room with wet bar and half bath, essential for entertaining. The main home is sure to impress as it's been meticulously maintained and offers, 4 bedrooms upstairs, a show stopping staircase, formal living & dining rooms, a gorgeous eat-in kitchen, and versatile rooms for a home office or main floor bedroom. Outside is your private retreat, a country setting in the city offering a home for wildlife, fenced in-ground pool, gazebo, pool house, and a triple car garage with interlock driveway, all surrounded by greenery and mature trees. This truly one-of-a-kind estate is calling you home! (id:28469)
Royal LePage Integrity Realty
2001 - 180 George Street
Ottawa, Ontario
This Trendy New Condo Boasts Modern Luxury &Convenience. Step into this 2bed, 2bath haven adorned with sleek hardwood floors & exquisite quartz countertops. Equipped with 6 appliances, the gourmet kitchen is a culinary dream. Situated as a bright corner unit, natural light floods in, illuminating breathtaking views of the majestic Gatineau hills &Ottawa river from your very own balcony. Enjoy peace of mind with the assurance of a new build complete with a full builder warranty. Indulge in the array of fantastic amenities including convience & security in main lobby, boutique gym, common rooftop terrace, party lounge, theater room &inviting heated pool perfect for relaxation &entertainment. Conveniently above the new Metro grocery store, shopping is a breeze. Located in the entertainment district of Ottawa, embrace the vibrant city life with shopping, restaurants, &nightlife hotspots-all within reach. Don't miss the opportunity to call this stylish condo home. (id:28469)
RE/MAX Hallmark Realty Group
2006 - 180 George Street
Ottawa, Ontario
This Trendy New Condo Boasts Modern Luxury &Convenience. Step into this 2bed, 2bath haven adorned with sleek hardwood floors & exquisite quartz countertops. Equipped with 6 appliances, the gourmet kitchen is a culinary dream. Situated as a bright corner unit, natural light floods in, illuminating breathtaking views of the majestic Gatineau hills &Ottawa river from your very own balcony. Enjoy peace of mind with the assurance of a new build complete with a full builder warranty. Indulge in the array of fantastic amenities including convience & security in main lobby, boutique gym, common rooftop terrace, party lounge, theater room &inviting heated pool perfect for relaxation &entertainment. Conveniently above the new Metro grocery store, shopping is a breeze. Located in the entertainment district of Ottawa, embrace the vibrant city life with shopping, restaurants, &nightlife hotspots-all within reach. Parking available at an extra cost. Don't miss the opportunity to call this stylish condo home. (id:28469)
RE/MAX Hallmark Realty Group
1505 - 200 Rideau Street
Ottawa, Ontario
Welcome to 200 Rideau, where you can enjoy resort style living in the core of the Capital. Claridge Plaza is an amenity rich building that includes, 24-hour concierge, indoor pool and sauna, 2 fitness centers, theatre room, party room and 2 outdoor terraces with BBQ's. Unit 1505 is a 2-bedroom + den, 2-bathroom unit with views of Parliament from every room - perfect for Canada Day fireworks! - featuring hardwood floors, granite countertops, stainless appliances, a lovely electric fireplace; includes parking, storage and in-suite laundry. With a walk score of 97 and easy access to transit, including the LRT, you have everything at your fingertips - steps to U of Ottawa, Byward Market, Rideau Centre, Major's Hill Park, the Canal, Parliament, and an abundance of cafes and restaurants. (id:28469)
Paul Rushforth Real Estate Inc.
305 - 3105 Carling Avenue
Ottawa, Ontario
This bright and generously sized 3-bedroom, 2-bathroom condo offers approximately 1,671 square feet of thoughtfully designed living space. Freshly painted and hardwood flooring throughout, complement the natural light that fills each room. The gas fireplace heats the main living area (gas included in condo fee) and central air conditioning keep the condo very comfortable in the summer. The condo has in-unit laundry. Step outside to a rare double-sized balcony ideal for entertaining or enjoying peaceful outdoor moments overlooking treed greenspace. Building amenities include an indoor pool, sauna, gym, bicycle room, and party room with kitchen. Superintendent lives on-site. The location is unbeatable, just minutes from DND, Bayshore, Andrew Haydon Park, the Nepean Sailing Club, Britannia Yacht Club, and the Ottawa River Pathway for cycling and cross-country skiing. With TWO parking spaces and an impressive layout, this home offers the perfect blend of space, style, and convenience in one of Ottawa's most desirable waterfront neighbourhoods. Book your viewing today! 24 hours irrevocable on all offers. (id:28469)
Engel & Volkers Ottawa
4239 County Rd 11 Road
South Stormont, Ontario
Welcome to this beautifully updated home offering the perfect blend of rural tranquility and modern convenience. Nestled on over 5 private acres, this 3+1 bedroom, 2-bathroom home is thoughtfully designed with space, style, and functionality in mind.Step inside to an open-concept main floor featuring a spacious living and dining area that flows seamlessly into a stunning custom kitchen by Artisan Kitchens. Just off the dining room, enjoy the outdoors from your screened-in porch ideal for relaxing or entertaining.The main level features a large 3 piece bathroom, three generously sized bedrooms, including a primary suite with a dream walk-in closet. The fully finished lower level offers even more space, including a large open rec room with a cozy bio-fuel pellet stove, an additional bedroom (currently used as an office), and a second 3-piece bath.Outside, you'll find a large garage with a wood stove, a new shed, and extra storage under the screened-in porch. For nature lovers and hobby farmers, the property boasts 500 blue spruce and 500 silver maple trees, along with black walnut trees, apple trees, berry bushes, and grapevines. Theres even a rustic hunters camp with its own wood stove.Enjoy summer days on the expansive back deck complete with an above-ground pool and hot tub, all just a short drive to Ottawa, Montreal, and Cornwall.This property combines modern comfort with country charm, all within easy reach of city amenities. 24 hour irrevocable on all offers. (id:28469)
RE/MAX Affiliates Marquis Ltd.
1806 - 160 George Street
Ottawa, Ontario
Welcome to The St. George, located in the heart of the ByWard Market. This bright and spacious 2-bedroom, 2-bath condo offers over 1,400 sq ft of thoughtfully designed living space. The open-concept living/dining area is perfect for entertaining, while the functional kitchen makes everyday cooking a breeze. The enclosed balcony extends your living space year-round, offering sweeping views of the downtown skyline. The primary suite features generous closet space and a private ensuite, while the second bedroom provides flexibility for guests, a home office, or a den. In-unit laundry, an exclusive-use locker, and one underground parking space add convenience. At The St. George, residents enjoy top-tier amenities including a concierge, indoor pool, sauna, gym, rooftop terrace, and guest suites, perfect for hosting family and friends. Step outside and immerse yourself in the best of Ottawa living: vibrant restaurants, boutique shopping, Parliament Hill, the Rideau Centre, and cultural venues all within walking distance. (id:28469)
Royal LePage Team Realty
1902 - 505 St Laurent Boulevard
Ottawa, Ontario
Welcome to The Highlands, where resort-style living meets city convenience! This spacious 3 bedroom, 2 bathroom condo on the 19th floor provides sweeping views of downtown Ottawa, the Gatineau Hills, and gorgeous sunsets. Freshly painted throughout in soft, neutral tones and featuring brand new carpeting in the living areas and bedrooms, this unit is bright, inviting, and ready for you. While the kitchen and bathrooms remain in original condition, along with the lighting, the layout is functional; the perfect canvas for buyers to update and personalize to their own style. The open-concept living and dining area is filled with natural light, thanks to large windows that offer direct access to a private balcony, making it the perfect place to unwind at the end of the day. The three well-sized bedrooms provide excellent closet space and flexibility, while two bathrooms add everyday convenience. With immediate possession available, you can move right in and start planning your updates. Residents enjoy popular amenities, including an exercise room, party room, sauna, indoor car wash bay, heated outdoor pool, and beautifully landscaped green spaces with walking paths and fountains. Condo fees include heat, hydro, and water, providing exceptional value. The unit also comes with one underground parking space. Ideally located, this community is just minutes from Montfort Hospital, CMHC, CSIS, shopping, groceries, transit, and Ottawa River pathways, with easy access to HWY 417 and downtown. A fantastic opportunity for first-time buyers, downsizers, or investors in one of Ottawa's most established condo communities. (Some photos have been virtually staged.) (id:28469)
RE/MAX Hallmark Realty Group
6550 Craighurst Drive
Ottawa, Ontario
Welcome to 6550 Craighurst Drive, a spacious family home in the heart of a welcoming North Gower community. With almost 3000 sq ft of living space, 4 bedrooms on the 2nd level and 3.5 bathrooms! This property offers plenty of room for the whole family to live, grow, and make lasting memories.As you arrive, the large fenced corner lot immediately catches your eye. With an additional driveway at the rear of the property, there is potential to add a 600 sq ft outbuilding, offering even more space and versatility; a possible home based business or shop! Step inside to a grand entrance with a sweeping staircase that sets the tone for the impressive scale of this home.The main floor is designed with family living in mind. The sunken living room features a cozy fireplace and sits just off the kitchen, creating the perfect place to gather on Christmas morning or enjoy quiet evenings together. A massive mudroom with a convenient half bath is ideal for busy families and especially handy for guests coming in from the pool.Upstairs, youll find four generously sized bedrooms, including a massive primary suite that is a vibe of it's own! With huge windows, a 4 piece ensuite with a separate corner tub and a walk in closet.The backyard is built for entertaining and whole family enjoyment: Featuring an inground pool surrounded in patio space for lounging or dining, a large brand new deck, and ample space for summer barbecues, family parties, or simply enjoying long sunny days at home. Pride of ownership is evident with the fresh paint throughout, the basement with an expansive bed/living space and full bath, new deck, and generac generator. This is more than a place to call home, it is a place for family to come together; in an incredible safe neighborhood, and a location that makes sense for an easy commute (20 mins to Ottawa). This property offers the perfect blend of community and privacy while still being within easy reach of everything you need. (id:28469)
Real Broker Ontario Ltd.
316 - 255 Bay Street
Ottawa, Ontario
Ottawa life in the downtown Ottawa core. This one bedroom unit and the condominium will make you feel like you are a VIP guest at a luxury hotel. A stunning foyer to welcome you home everyday. Picture starting your day with a an ample equipped gym, or simply taking in some sunshine on the outdoor patio. After your day, enjoy some me time with a swim in the indoor pool and large sauna. During the evenings, relax on your private balcony that faces the south side with your favorite beverage. Within the unit itself, comes with air conditioning, and appliances, so much natural light enters this 3rd floor end unit. Amenities go on to include a spacious meeting room, adjacent to a social lounge equipped with bar, TV and fireplace on the 18th floor. Step outside the lounge doors to a patio equipped with two large barbeques, lounge area, dining area and view. Parking available for an additional $85.00/month. (id:28469)
Royal LePage Team Realty
607 - 14 Greenview Drive
Kingston, Ontario
Downsize in style to this well-maintained and secure building, offering a bright sixth-floor unit with an unobstructed west-facing view from your private balcony. Enter through the professionally decorated foyer of this prestigious residence and enjoy a full range of amenities, including a games/exercise room with library, laundry and storage facilities, and a refreshing outdoor pool. One dedicated parking space is included, with ample visitor parking available. Inside, the unit is move-in ready, featuring upgraded flooring, elegant crown moulding, and dual remote-control blinds to adjust light and warmth with ease. Recent updates include a new induction stove and a brand-new dryer, with all appliances included. Conveniently located near shopping, public transportation, and scenic waterfront trails, this property combines lifestyle appeal with steady market demand, making it a smart choice for both owners and investors. Schedule your private viewing today. (id:28469)
Exp Realty
3656 County Rd 14 Road
Stone Mills, Ontario
Escape to the country and embrace a lifestyle of peace and privacy on this stunning farm property offering just under 100 acres of beautiful countryside. Perfectly suited for equestrian enthusiasts, hobby farmers, or those seeking a quiet rural retreat, this property blends natural beauty with practical amenities. The land features approximately 40 acres of open hay fields, wooded areas, and fenced pastures creating an idyllic setting. Your horses will thrive with paddocks, a sand ring and acres of trails to explore. The well-maintained barn includes six horse stalls, a tack room with electricity, a heated water line, and a convenient drive-in area for hay storage. Three ponds enhance the landscape two livestock ponds and a picturesque front pond that's perfect for winter skating. The perimeter of the farm is largely fenced, excluding the wooded areas, providing ample space for livestock and pets. Additional outbuildings and a spacious drive shed offer versatile storage solutions for equipment and outdoor gear. Whether you're raising animals, harvesting hay, or enjoying peaceful country living, this property offers endless possibilities. The charming country home features 3+2 bedrooms and 2.5 baths. You will love the open concept living space with updated kitchen and new flooring. The fully finished walk-up basement provides comfortable living space for your family or guests. The shingles, windows and doors have all been updated. A Heatmor outdoor wood heat radiant system keeps the house cozy on the coldest days. Step outside to an expansive deck and pool area where you can enjoy your morning coffee, take in breathtaking sunrises, and soak up the quiet beauty of the countryside. Whether you're looking for a working horse farm, a hobby property, or a scenic rural escape, this exceptional property invites you to enjoy the best of country living. (id:28469)
RE/MAX Hallmark First Group Realty Ltd.
1127 Rollin Road
Clarence-Rockland, Ontario
Welcome to 1127 Rollin! Nestled in the quiet countryside of Saint-Pascal-Baylon, this charming 2-bedroom, 2-bath bungalow offers cozy country living with a modern touch. Featuring an open-concept layout and a gorgeous kitchen, this home is perfect for both daily living. Step outside to a large deck overlooking a private treed fenced backyard ideal for gatherings or simply enjoying the peace and quiet. Great double detached garage. Many recent renovations help make this home move-in ready. (id:28469)
RE/MAX Absolute Realty Inc.
4 - 2890 Presquile Road
Alfred And Plantagenet, Ontario
Welcome to one of the coolest resort style condos in all of Canada! This is Presqui'le Island Resort. Imagine year round shimmering sunrises and spectacular sunsets from your exclusive maintenance-free riverfront home. Situated on Miller Island on the Ottawa River and accessible year round via the private causeway, this elegant unit boasts an open concept spacious main floor plan with large living room, cozy wood burning fireplace and dining area. There's a convenient main floor powder room and an absolutely stunning solarium providing postcard views of the Ottawa River, Laurentian Mountains and the famous Chateau Montebello Resort. Both of the large 2nd floor bedrooms have their own walk out rooftop terraces. The family bath has been exquisitely renovated and has an adjacent en-suite laundry room. Presqui'le Island Resort is a tight-knit community of 21 owners who share the fabulous resort amenities including the tennis courts, outdoor heated waterfront pool, docking for owners and their guests (power or sail or paddle) a cute children's playground, exercise room and last, but not least, historic 100 year-old Turtle Lodge. The Lodge with its amazing kitchen, massive "great" room and four rustic guestrooms that are available for owners, friends and families for a reasonable fee. Imagine the epic gatherings you could host There is even a full-time caretaker. Enjoy resort living year round just 1 hour from Ottawa or 90 mins from Montreal. Be sure to check out videos attached to this listing. (id:28469)
Royal LePage Team Realty
750 - 340 Mcleod Street
Ottawa, Ontario
Welcome to 340 McLeod St, in the stylish Hideaway apartment complex. This Park Chennai model (lower penthouse) is conveniently located in downtown Ottawa. This 1 bedroom suite offers open concept living with west facing views from the floor to ceiling windows, allowing plenty of natural light to flow throughout. Perfect for first time buyers, downsizers, and investors alike. 10 ft ceilings, and a modern kitchen with all brand new stainless steel appliances, hood fan, modern cabinetry and quartz countertops. Unique concrete ceilings and ductwork in the main areas. Enjoy relaxing on the private balcony with unobstructed views of the city. The bedroom is divided from the main living area by sliding doors, and includes wall to wall cupboard space. Convenient in suite laundry, and 4 piece bathroom. Amenities include a gym, beautiful outdoor salt water pool with lounge chairs, party/media room, movie theatre, and outdoor patio area. Heat, water, central air conditioning, and building insurance included in the monthly condo fee. Walking distance to all downtown has to offer, including shopping, restaurants, etc. (id:28469)
Grape Vine Realty Inc.
10 Campbell Reid Court
Ottawa, Ontario
PRICE IMPROVEMENT! Affordable Kanata home! This is a lifestyle opportunity...COUNTRY IN THE CITY ....perfect for discerning Buyers looking for value and affordability. If your perfect home requires privacy, large yard and value! Look no further...will appointed on a large lot this sun-filled 4 bedroom home w/ 1 attached garage offers this and more! Open the door to this bright entry offering both good sized closet and space for boots and shoes! The airy main level offers many updates and features: great cupboard and counter space, an open living/dining area with large windows and door to access back patio area. The main level also offers 2 good sized bedrooms, storage, powder room and main floor laundry. The upper level boasts: 2 large bedrooms with large windows and storage and full bathroom. Located on the edge of Kanata this home is ideal for people that want a country lifestyle while enjoying the conviences of a suburban living. Minutes to shops, great resturants and within great school boundries! Investor, singles and young families will certainly appreciate this opportunity to own a detached home under 700k! New furnace (Feb-2023) Natural gas (Aug-2023) Well water & sump pump replaced (2022) Hot water tank (2015) steel roof (2002) pool (2016). Things to note: large amount of parking, on a quiet cul de sac, no rear neighbours, on private well and septic. Buyer to verify zoning and future uses. Please note one photo with island in kitchen has been virtually staged. Quick Closing possible. (id:28469)
First Choice Realty Ontario Ltd.
203 - 2951 Riverside Drive
Ottawa, Ontario
Outstanding value mere steps from beautiful Mooney's Bay Beach & Park, and the historic Rideau River! Welcome to "The Denbury" and to this spacious 3 bedroom / 2bath condominium with a great layout and fabulous amenities! Short walk to Hogs Back Falls, Vincent Massey Park, and the Terry Fox Stadium/Athletic Facility. Ride your bike to Carleton University or take the LRT minutes to downtown/Ottawa U! The unit offers a great layout and impressive storage, in addition to a dedicated storage locker in the basement. The older, high-end carpet, (which covers parquet hardwood flooring) has upgraded under pad and was just recently professionally steam cleaned. The large open concept Living/Dining area is quite flexible and conducive to creating a Den or Home office at either opening to the Kitchen. A small # of the photos were virtually staged for the benefit of the Buyer. Fantastic amenities include a 3-season outdoor heated pool, tennis court, well equipped gym with pool table, bike storage room, sauna, lounge/party room, library with WIFI, and two guest suites. Last, but not least, enjoy covered parking as well as guest parking. Convenient Laundry Room on each floor. Monthly condominium fee covers heat, hydro, water, building insurance, management, recreational facilities, and caretakers. This opportunity is perfect for a number of Buyer types: So affordable for first time Home Buyers wanting to get into the market and start building equity! Downsizing from a larger family home - way more space than most newer condominiums have to offer, and an established social community of long-time owners! Investor - if you are a Mom or Dad with a Son or Daughter moving to Ottawa to pursue higher education, this may be a perfect solution! Book your showing today! (id:28469)
Sutton Group - Ottawa Realty
4179 Alfalfa Street
Ottawa, Ontario
Quiet Country Living Just 25 Minutes to South Keys. Enjoy the perfect balance of privacy and tranquility in this charming 3+ 1 bedroom, 2-bath, 1,800 sq. ft. home set on a spacious, almost one-acre corner lot with no rear neighbors. The primary bedroom is located on the main level. The main level features recently refinished hardwood floors and has been professionally painted, creating a fresh and inviting atmosphere. Complete with soft carpeting, the lower level adds valuable living space for family gatherings, a home office, or a recreation area. Step outside to your own backyard retreat. Spend summer days by the large in-ground pool, with plenty of patio space for entertaining, and keep everything neatly stored in the oversized shed. In the evenings, unwind beneath the shade of a majestic maple tree, listening to the peaceful sounds of nature. Perfect for raising children or simply enjoying the joys of country living, this home offers a rare blend of space, comfort, and seclusion all just 25 minutes to South Keys. (id:28469)
Right At Home Realty
102 - 1000 King Street W
Kingston, Ontario
Stunning Condo with Lake & Golf Course Views in Prime Kingston Location. Welcome to one of Kingston's most breathtaking condos, offering panoramic views of Lake Ontario, nearby parks, the Rideau Trail, and the Cataraqui Private Golf Club. This beautifully updated ground-floor unit features 10 ceilings, engineered hardwood throughout, and two private patios perfect for pet owners (25 lb max) or outdoor enthusiasts, with convenient side-door access. The spacious foyer leads into a modern kitchen with granite countertops, under-cabinet lighting, and stainless steel appliances (all new in 2020), including a stackable washer and dryer. The open-concept dining area with built-in cabinetry flows into the Atrium which is all windows overlooking the golf course. A bright and inviting family room features large patio doors and a built-in electric fireplace. The generous primary bedroom includes a custom built-in unit, walk-through closet, and a renovated 3-piece ensuite (2021) with a walk-in shower and heated tile flooring. A second spacious bedroom and updated 4-piece main bathroom also with heated floors complete the layout. Additional features include an in-unit storage room, two new air exchangers (2020), high-efficiency baseboard heating, one underground parking space, and a storage locker. Enjoy resort-style amenities: indoor pool, jacuzzi, sauna, gym, games room, and a penthouse library, guest suite, underground parking, car wash, solarium and more! A rare opportunity for luxurious, low-maintenance living in a premium Kingston location! (id:28469)
RE/MAX Rise Executives
6029 Rideau Valley Drive N
Ottawa, Ontario
Designed by Jim Parsons and built by multi-award-winning Terra Nova, this Cape Cod inspired residence evokes the timeless charm of the Hamptons. Set on 3.17 acres of Gerald Wheeler designed grounds, the property offers direct Rideau River access, a private dock, and a resort-style in-ground pool, all just steps from the prestigious Rideau View Golf Club. Inside, craftsmanship shines through a custom Irpinia kitchen with marble countertops and full-height book-matched backsplash, a main-level primary suite, and a Parliament-inspired office. With 4 bedrooms, 6 bathrooms, and sweeping panoramic river views, a residence where architecture, landscape, and luxury have been perfected without concession. 6029 Rideau Valley Dr. N is a not just a home but a legacy property passed down through generations. (id:28469)
Engel & Volkers Ottawa
2007 - 195 Besserer Street
Ottawa, Ontario
Stunning Fully Furnished 1-Bedroom Condo in Prime Downtown Location.Welcome to this beautifully furnished 1-bedroom, 1-bathroom condo featuring an open-concept layout with a stylish breakfast bar. Enjoy hardwood and ceramic flooring throughout, a modern kitchen with stainless steel appliances, quartz countertops, and a spacious walk-in closet.Ideally located just blocks from the ByWard Market, the University of Ottawa campus, and the heart of downtown, this condo offers both convenience and luxury.Building Amenities Include:24-hour securityIndoor saltwater poolSauna and fully equipped fitness centerElegant residents lounge and large party roomLandscaped outdoor terraceClose to public transit, shopping centers, grocery stores, and the Parliament Buildings. Parking included. (id:28469)
RE/MAX Hallmark Realty Group
46 Mercier Avenue
Cornwall, Ontario
Step inside and instantly feel at home in this beautifully maintained 3-bedroom bungalow. The open-concept design features soaring cathedral ceilings, gleaming hardwood floors, and a spacious kitchen with abundant storage and prep spaceperfect for entertaining or everyday family life. All three bedrooms are generously sized, with the primary suite offering a walk-in closet to keep everything organized. The semi-finished basement is brimming with potential, already framed to include a bedroom, rec room, and a laundry area with a 2-piece bath and showerjust waiting for your finishing touch. Outside, enjoy sunny afternoons in the south-facing backyard, complete with an above-ground pool for summer fun. An attached single-car garage, natural gas heating, and central air add comfort and convenience. Nestled in a sought-after subdivision, this move-in-ready home shows beautifully and is ready for its next chapter. Dont miss your chance, call today to book your private showing! (id:28469)
RE/MAX Affiliates Marquis Ltd.
1651 Westport Crescent
Ottawa, Ontario
Beautiful family-friendly 4 bedroom, 4 bathroom, detached home in the desirable neighbourhood of Chateauneuf. No cottage necessary with this entertainers backyard! Tall well groomed hedges presenting a lush green backdrop. Swim some laps or take a dip in the huge 30X16 in-ground saltwater POOL! Or relax on the oversized 20X20 Deck under the gazebo while your family plays! Convenient access from pool to house side door entry to mudroom/powder room. Sauna & 3 pc bath in lower level. Hardwood and ceramic tile through out main floor. The formal living & dining rooms provide elegant spaces for entertaining. While the cozy family room boasts a classic wood-burning fireplace. The spacious primary bedroom with hardwood floor offers a relaxing four-piece ensuite with an oversized soaker tub. Generously large secondary bedroom with expansive windows, Central AC, Smart Thermostat, Main level laundry. Mature Perennial garden. Close to stores, grocery, parks, schools, library, transit etc (id:28469)
Grape Vine Realty Inc.
104 - 1171 Ambleside Drive N
Ottawa, Ontario
Location: Ground floor, no elevator needed for those with walkers. Enjoy living in this beautiful 2 bedroom spacious condo and 30-foot long balcony. Bright and spacious Living/ Dining Rm. In-suite walk in storage area and incl. locker in the basement. Well managed Condo with great amenities: Heated indoor pool, party room, sauna, community lounge & library, work shop for men and woman , children's play room especially loved by grandparents, Nook. The only building in Ottawa with a baroque field that has an outdoor kitchen, shed and large deck. Beautiful land scaping. . Condo fee includes heat, hydro, water, maintenance, caretaker, and building insurance etc. Underground Parking spot plus outside visitor parking. Enjoy walking along the Ottawa Western Parkway or biking on the paths. Close to transit. Great tenants, moving by Nov 15, 2025. 24 hours required for showing. Special assessment of $12652.00 will be paid by the owner on or before closing. (id:28469)
Coldwell Banker Sarazen Realty

