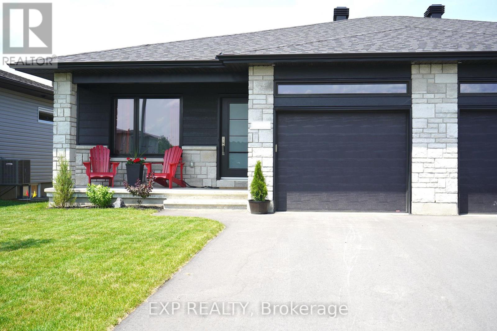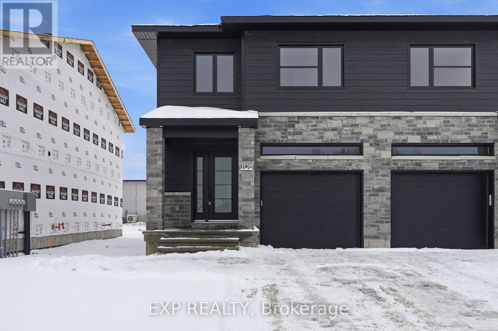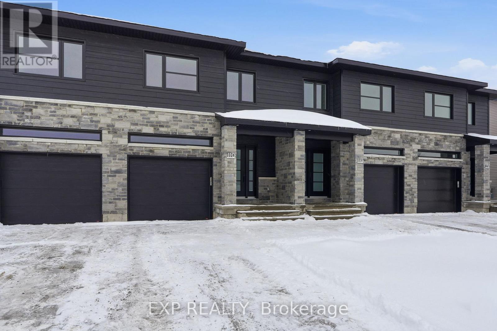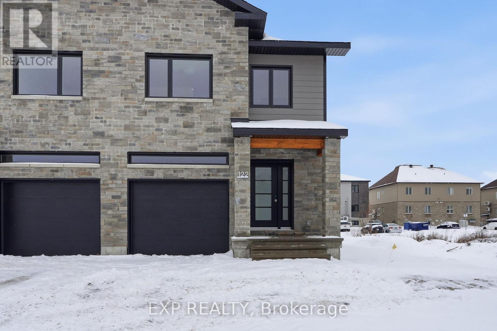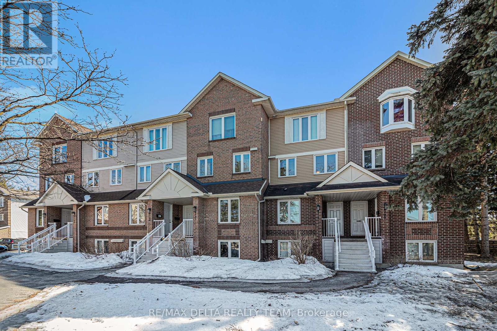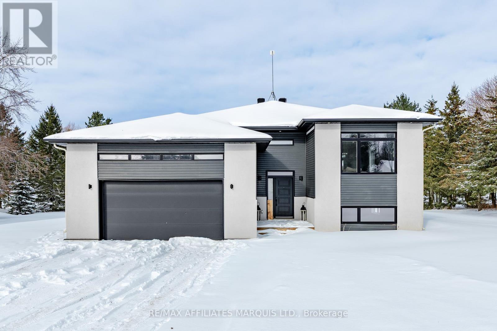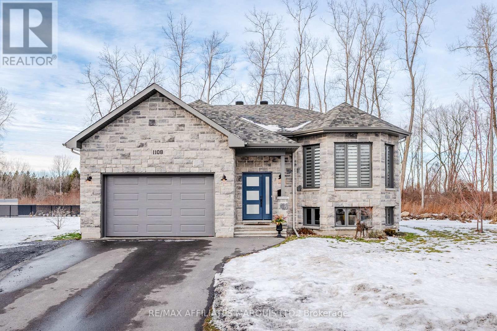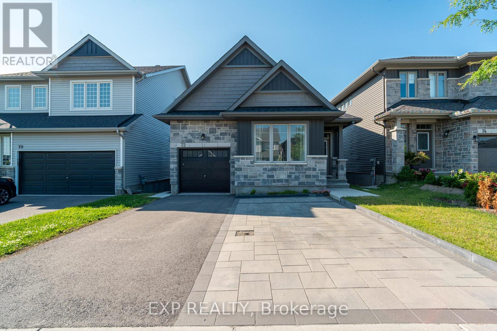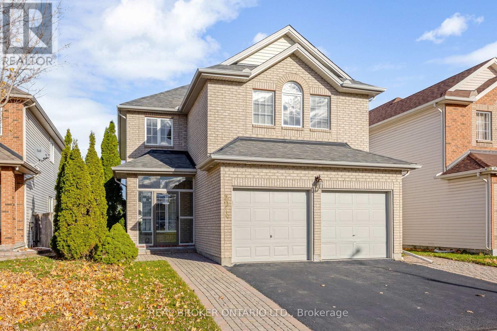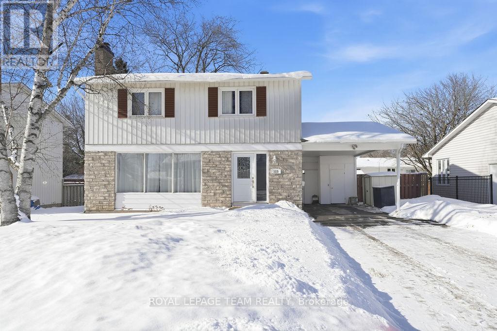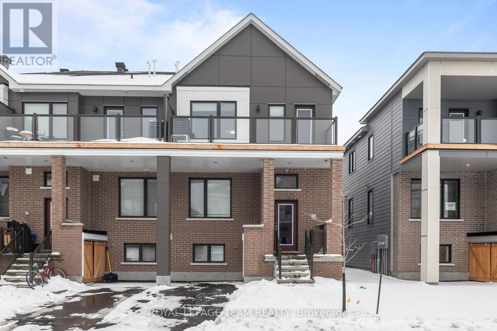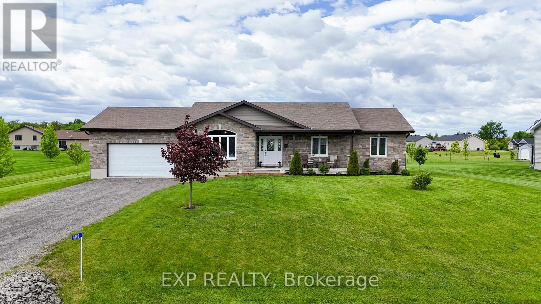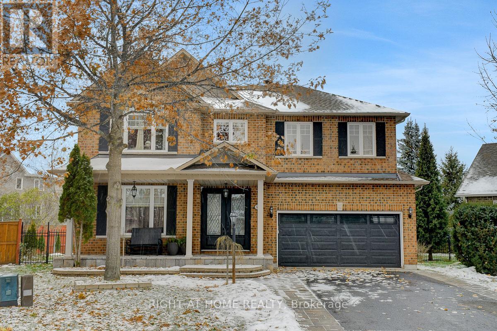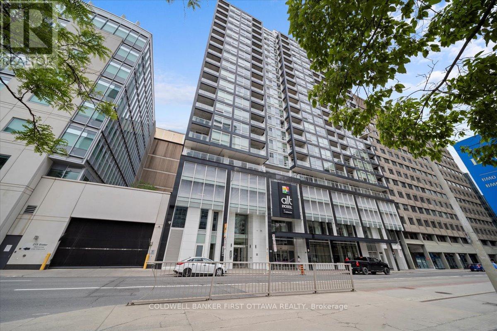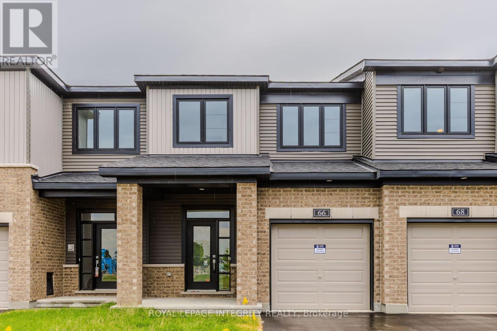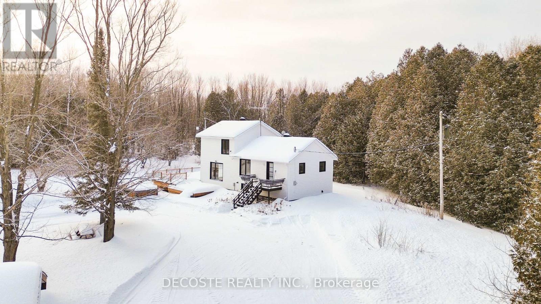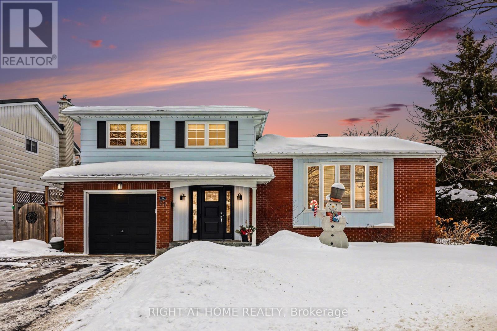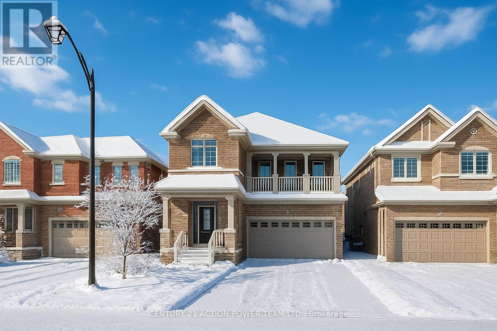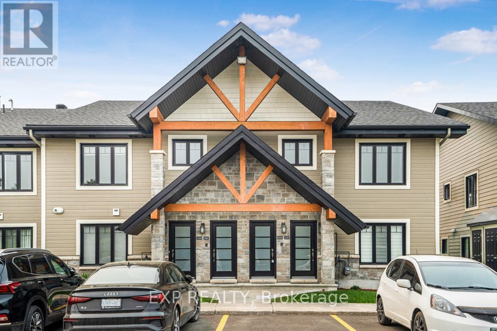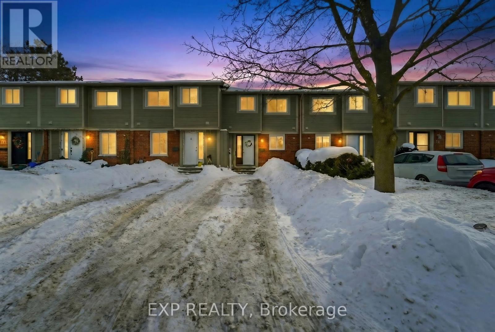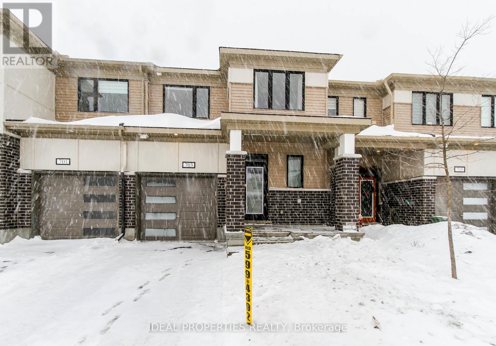Lot 13a Giroux Street
The Nation, Ontario
OPEN HOUSE Sunday February March 1st between 2:00 pm to 4:00 pm at 136 Giroux St, at TMJ Model house. Welcome to the Blue Mountain I, a beautifully designed open-concept bungalow that effortlessly blends style and functionality for the perfect living experience. The bright and airy chefs cuisine, complete with a spacious island and walk-in pantry, will satisfy your culinary needs. The separate dining and living areas are perfect for entertaining or enjoying quality time with your family. Retreat to your luxurious primary suite, complete with a spacious walk-in closet and spa-like 4-piece ensuite that will have you feeling relaxed and rejuvenated. The 2ndbedroom can easily be converted into a home office or playroom to suit your needs. A second 4-piece bathroom on the main level awaits your guests or family members with a separate and convenient laundry room located on the main floor. This stunning home is nestled in the vibrant community of Limoges, home to a brand-new Sports Complex and just steps away from Larose Forest, Ecole Saint-Viateur and Calypso Water Park. Pictures are from a previously built home and may include upgrades. (id:28469)
Exp Realty
108 Lorie Street
The Nation, Ontario
OPEN HOUSE Sunday March 1st between 2:00 pm to 4:00 pm at 136 Giroux St, at TMJ Model house. Welcome to White Rock (end unit), a gorgeous townhome on a premium lot featuring a bright open-concept layout with a chef's kitchen including an island and walk-in pantry. Retreat to the primary suite with a large walk-in closet and unwind in the spa-like 3-piece ensuite with a handy linen closet. Set up a playroom or office space in the 3rd bedroom and enjoy a the convenience of a 2nd level laundry room. This property is located just steps away from the Nation Sports Complex and Ecole Saint-Viateur in Limoges. Also in proximity to Calypso Water Park, Larose Forest and local parks. This house is brand new and available for possession now. Multiple upgrades included in this construction. (id:28469)
Exp Realty
112 Lorie Street
The Nation, Ontario
OPEN HOUSE Sunday March 1st between 2:00 pm to 4:00 pm at 136 Giroux St, at TMJ Model house. Welcome to White Rock (middle unit), a gorgeous townhome on a premium lot featuring a bright open-concept layout with a chef's kitchen including an island and walk-in pantry. Retreat to the primary suite with a large walk-in closet and unwind in the spa-like 3-piece ensuite with a handy linen closet. Set up a playroom or office space in the 3rd bedroom and enjoy a the convenience of a 2nd level laundry room. This property is located just steps away from the Nation Sports Complex and Ecole Saint-Viateur in Limoges. Also, in proximity to Calypso Water Park, Larose Forest and local parks. This house is brand new and available for possession now. Multiple upgrades included in this new build. (id:28469)
Exp Realty
118 Lorie Street
The Nation, Ontario
OPEN HOUSE Sunday March 1st between 2:00 pm to 4:00 pm at 136 Giroux St, at TMJ Model house. Welcome to White Rock 2 (middle unit), TMJ's new townhome model on a premium lot featuring a bright open-concept layout with a chef's kitchen including an island and walk-in pantry. Retreat to the primary suite with a large walk-in closet and unwind in the spa-like 3-piece ensuite with a handy linen closet. Set up a playroom or office space in the 3rd bedroom and enjoy a the convenience of a 2nd level laundry room. This property is located just steps away from the Nation Sports Complex and Ecole Saint-Viateur in Limoges. Also in proximity to Calypso Water Park, Larose Forest and local parks. Don't miss the opportunity to make this beautiful townhome yours! Pictures are from a previously built home and may include upgrades. (id:28469)
Exp Realty
120 Lorie Street
The Nation, Ontario
OPEN HOUSE Sunday March 1st between 2:00 pm to 4:00 pm at 136 Giroux St, at TMJ Model house. Welcome to White Rock 2 (middle unit), TMJ's new townhome model on a premium lot featuring a bright open-concept layout with a chef's kitchen including an island and walk-in pantry. Retreat to the primary suite with a large walk-in closet and unwind in the spa-like 3-piece ensuite with a handy linen closet. Set up a playroom or office space in the 3rd bedroom and enjoy a the convenience of a 2nd level laundry room. This property is located just steps away from the Nation Sports Complex and Ecole Saint-Viateur in Limoges. Also in proximity to Calypso Water Park, Larose Forest and local parks. Don't miss the opportunity to make this beautiful townhome yours! Pictures are from a previously built home and may include upgrades. (41007367) (id:28469)
Exp Realty
122 Lorie Street
The Nation, Ontario
OPEN HOUSE Sunday March 1st between 2:00 pm to 4:00 pm at 136 Giroux St, at TMJ Model house. Welcome to White Rock 2 (end unit), TMJ's new townhome model on a premium lot featuring a bright open-concept layout with a chef's kitchen including an island and walk-in pantry. Retreat to the primary suite with a large walk-in closet and unwind in the spa-like 3-piece ensuite with a handy linen closet. Set up a playroom or office space in the 3rd bedroom and enjoy a the convenience of a 2nd level laundry room. This property is located just steps away from the Nation Sports Complex and Ecole Saint-Viateur in Limoges. Also in proximity to Calypso Water Park, Larose Forest and local parks. Don't miss the opportunity to make this beautiful townhome yours! Pictures are from a previously built home and may include upgrades. (41007362) (id:28469)
Exp Realty
937 Katia Street
The Nation, Ontario
OPEN HOUSE will be Sunday March 1st between 2:00 pm to 4:00 pm at 136 Giroux St, at Benam Model house. Welcome to the beautiful Diamond II, your dream bungalow offering the perfect space to start a family, build memories or enjoy a comfortable retirement. Experience the bright, open-concept floor plan that seamlessly flows throughout, creating a spacious and inviting living area. The roomy kitchen with ample counter space is ideal for enjoying a cup of coffee or a glass of wine, while providing everything you need for meal prep and entertaining. The primary suite is a true retreat, featuring a spacious walk-in closet with his and her sides and a spa-like ensuite to help you unwind and relax. Your family and guests will appreciate their own 4-piece bathroom complete with a convenient linen closet for extra storage. The expansive lower level offers endless possibilities whether you need extra guest rooms, a living area, a gym, or an entertainment space. Located in the growing community of Limoges, you'll have access to a brand-new Sports Complex and be just steps away from the beautiful Larose Forest and Calypso Park. All Benam single house models include : 9ft ceiling on the main floor, kitchen cabinets all the way up to the ceiling, engineered hardwood floors in the open areas and hallways on the main floor, spray foam on the joist rim cavities, and 3-piece plumbing rough-in in the basement. Pictures are from a previously built home and may include upgrades. (id:28469)
Exp Realty
A - 6704 Jeanne D'arc Boulevard
Ottawa, Ontario
This inviting lower-level terrace home combines comfort and convenience in an ideal location. With quick access to Hwy 417 and just steps from the Ottawa River, scenic walking trails, schools, public transit, the future LRT, and everyday amenities, everything you need is close at hand. Inside, recent updates include stylish laminate and tile flooring throughout the main floor. A large front window welcomes an abundance of natural light, enhancing the bright layout that seamlessly connects the kitchen, dining, and living spaces-perfect for both daily living and entertaining. The well-appointed kitchen features generous cabinetry and counter space, stainless steel appliances, and a raised breakfast bar for casual meals. In the living room, a cozy corner wood-burning fireplace adds warmth and charm, while patio doors open to a lovely sitting area ideal setting for relaxing outdoors. The spacious primary bedroom offers wall-to-wall closet space and a large window, and the second bedroom is also generously sized. A full bathroom, in-unit laundry, and additional storage complete the lower level. Mature trees in the neighbourhood provide a peaceful atmosphere. A dedicated single-car parking space and convenient visitor parking are also included. Move-in ready and thoughtfully updated, this home delivers easy, comfortable living in a fantastic setting. (id:28469)
RE/MAX Delta Realty Team
16939 Eighth Road
North Stormont, Ontario
Welcome to 16939 Eighth Road - a stunning custom-built bungalow in the heart of peaceful Moose Creek, Ontario, offering the perfect blend of country tranquility and convenient access to urban centres. This beautifully designed home boasts 4 generous sized bedrooms, 3 full bathrooms and an inviting open-concept kitchen, dining & living space - ideal for both everyday living and entertaining. Enjoy the warmth of the gas fireplace, tons of natural light, easy-flowing layout and a private primary suite with a luxurious four-piece ensuite and walk-in closet. The fully finished lower level provides a generous recreation room, additional bedrooms and a third bathroom with laundry, adding comfort and versatility for family or guests. Set on a large lot with no rear neighbours and abundant outdoor space, this property delivers that rare combination of privacy and convenience - under 40 minutes to Ottawa and 30 minutes to Cornwall. A perfect place to call home! Don't miss out - this one checks all the boxes. As per form 244 all offers are to contain a 24 hour irrevocable clause. (id:28469)
RE/MAX Affiliates Marquis Ltd.
1108 Nicolas Crescent
Cornwall, Ontario
Welcome to 1108 Nicolas Crescent, a stunning 2022-built raised bungalow offering approximately 1,600 sq ft of thoughtfully designed living space, ideally situated on a quiet cul-de-sac in a desirable newer west-end neighbourhood with quick access to recreational trails and has no direct rear neighbours. This home immediately impresses with its bright, open-concept main floor, seamlessly connecting the living, dining, and kitchen areas-perfect for both everyday living and entertaining.The modern, spacious kitchen features ample counter and cupboard space, along with a large center island. Patio doors off the open dining area lead to a raised rear deck, ideal for outdoor dining and relaxation. The main level also includes a generous primary bedroom with ensuite, two additional well-sized bedrooms, a stylish 4-piece guest bathroom, and a convenient main-floor laundry area.The unfinished basement offers excellent potential, complete with a rough-in for a third bathroom, providing a blank canvas to customize to your needs. Set on an impressive 1/4 acre lot, the backyard features a 26' x 20' stone patio and plenty of green space to enjoy. (id:28469)
RE/MAX Affiliates Marquis Ltd.
72 Dun Skipper Drive
Ottawa, Ontario
RARE OPPORTUNITY! One home, 2 separate living spaces, 2 separate meters/utilities ($10k upgrade)! Discover smart homeownership with built-in income potential in this Sonora bungalow by Phoenix Homes in the vibrant community of Pathways at Findlay Creek. Purposefully designed with a fully LEGAL secondary dwelling unit, this home offers an ideal opportunity for first-time buyers, multi-generational families, or investors looking to generate dual rental income under one roof. The main floor features a spacious and modern layout with high-end finishes throughout. Enjoy a bright open-concept living and dining area filled with natural light, a cozy gas fireplace, and a walkout to a private balcony. The gourmet kitchen is complete with quartz countertops, stainless steel appliances, ample cabinetry, and a dedicated eating area. This level also includes two generous bedrooms and two full baths, including a private primary suite with ensuite.The fully finished walkout basement serves as a self-contained legal secondary suite with its own private entrance. It includes two large bedrooms, a full bathroom, a stylish kitchen with stainless steel appliances, a bright living area, in-suite laundry, and completely separate mechanical systems including its own hot water tank and HVAC controls. Step outside to a beautifully landscaped, interlocked backyard with garden space, offering low-maintenance outdoor living and privacy for both units. Whether you use it for entertaining or let your tenants enjoy it, the backyard adds comfort and value to this income-generating property. Pathways at Findlay Creek is one of Ottawas fastest-growing, family-friendly communities, offering access to schools, parks, walking trails, shopping, transit, and easy access to downtown and the airport. Live in one unit while earning income from the other, or have it as an in-law suite or rent both for strong cash flow. The potential is endless. Model is no longer offered by builders! (id:28469)
Exp Realty
2014 Jasper Avenue
Ottawa, Ontario
Welcome to 2014 Jasper Ave, a spacious 4+1 bed, 4 bath detached home offering the perfect blend of convenience, comfort, and family-friendly living. Backing directly onto Walkley-Albion Park, this home offers a rare opportunity for families to enjoy direct park access, outdoor play right out the back door, and tranquil views with no rear neighbours - all while being just 15 minutes to downtown Ottawa and steps to shopping, restaurants, and amenities along Bank St. Inside, enjoy a bright and airy main level featuring a large chef's kitchen with newly installed granite countertops, stainless steel appliances, gas range, and abundant storage. The kitchen flows seamlessly into the family room with soaring 18' vaulted ceilings, a gas fireplace, and a stunning 2-storey window wall that fills the space with natural light. Walk straight out to your fully landscaped backyard and send the kids to the park through your private rear access. Formal living and dining rooms, home office, and a powder room complete this ideal main level layout. Heading upstairs, the 2nd level offers versatility with 4 spacious bedrooms including a primary retreat with a walk-in closet and luxurious 5-piece ensuite with soaker tub, walk-in shower, and dual sink vanity with new granite counters.The fully finished lower level with kitchenette, bedroom and full bath is perfect for multigenerational living, extended family, or guests. Vacant and move-in ready with key updates completed: New Roof (2024), Resealed Driveway (2025), Freshly Painted 2nd Level Bedrooms (2025), and New Granite Counters (2025). Steps to local schools, parks, Jim Durrell Rec Centre, and just 1km to Walkley LRT Station. Don't miss this exceptional opportunity to own a spacious single-family home backing onto greenspace in a prime central location! (id:28469)
Real Broker Ontario Ltd.
123 Abbeyhill Drive
Ottawa, Ontario
Welcome to this charming detached two-storey, family home with carport, ideally located in the heart of Kanata, loved by the same owners for the past 18 years. Offering 4 generously sized- bedrooms, this well-proportioned home presents an excellent opportunity for those seeking space, location and the freedom to make a home their own. Designed with family living in mind, the layout provides ample room to grow, gather and entertain - whether that's inside or outside! Thoughtful recent updates bring a fresh perspective while still allowing room for personal customization. In 2024, the home saw new front, side & patio doors, fresh paint throughout the main + upper levels, some updated flush-mount light fixtures and updates to the second floor bathroom. The basement has also been refreshed with updated pet-friendly carpet & underpad, paint, stairs, flooring, ceiling and a bifold door, creating a large and comfortable additional living area. A cold storage room and unfinished storage space provide practical utility and room for a workshop or hobbyist. In 2025, further improvements included painting the front & side doors, updating the front hallway ceiling, refreshing the kitchen with painted walls & cupboards, adding a new bench, paint in the main bathroom and exterior aesthetic updates to the carport. Step outside to a large backyard deck and fully fenced in yard, ideal for summer barbecues, entertaining or relaxing outdoors. Set in the mature, family-friendly neighbourhood of Glen Cairn, close to schools, parks, transit, T&T groceries and all the amenities Kanata has to offer, this spacious home is well-suited for buyers looking to put their own personal touch on a property while benefiting from meaningful recent updates and tons of space inside and out! (id:28469)
Royal LePage Team Realty
335 Catsfoot Walk
Ottawa, Ontario
Welcome to 335 Catsfoot Walk, an exceptional 3 + 1 bedroom, 1,614 sq. ft. end-unit residence offering the perfect blend of space, comfort, and convenience in the sought-after Half Moon Bay community of Barrhaven. Step inside and experience the bright, airy ambiance that defines this meticulously maintained end unit. The modern kitchen is equipped with stainless steel appliances, offering both style and functionality, while abundant natural light fills the home, creating a warm and inviting atmosphere throughout. The home features three spacious bedrooms above grade, including a primary bedroom with a private ensuite bathroom, along with a full main bathroom serving the additional bedrooms. The fully finished basement provides additional living space with a versatile recreation room, an extra bedroom, and a full bathroom, ideal for guests, extended family, or a home office. With a total of 3.5 bathrooms, this thoughtfully designed home offers exceptional comfort for family living and entertaining. Each bedroom provides a peaceful retreat, combining space and functionality. Unwind and entertain on the expansive balcony, perfect for enjoying summer evenings or hosting gatherings.Ideally located just minutes from Costco, Food Basics, and Longfields Shopping Mall, this home also falls within the boundaries of highly rated Catholic and public schools, making it an excellent choice for families. (id:28469)
Royal LePage Team Realty
2892 South Nation Way
North Dundas, Ontario
This meticulously maintained 5-bedroom, 3 bathroom home offers the perfect blend of country charm and modern convenience. Set on a spacious lot, you'll enjoy privacy, room to grow, and peaceful surroundings without giving up access to the essentials. Outdoor enthusiasts will especially appreciate the direct access to the Nation Valley ATV trails, allowing you to ride straight from the property with no need to trailer your toys.The bright, open-concept main floor features a large, newly renovated kitchen with ample counter space, a cozy living room ideal for family gatherings, and generously sized bedrooms. The finished lower level includes additional bedrooms, a full bathroom, and a flexible space perfect for a home gym, office, or recreation room. Step outside and enjoy a large backyard perfect for entertaining, gardening, or simply relaxing. The oversized garage provides plenty of storage for your vehicles, tools, or toys.Located just minutes from Nationview Public School, several golf courses, and a short drive to Winchester District Memorial Hospital and all the amenities of Kemptville. You're also just 40 minutes to Ottawa, making this a great location for commuters wanting the best of both worlds-peaceful living with easy city access. Whether you're a growing family, a retiree looking for one-level living, or someone ready to leave the city behind, this South Mountain bungalow checks all the boxes. (id:28469)
Exp Realty
523 Landswood Way
Ottawa, Ontario
Wow!! Incredibly spacious & updated quality built Holitzner home offering Approx. 4700 sq. ft. of finished living space, on Huge premium lot with inground salt water pool & located on a quiet family street in sought after Deer Run! Features & updates too numerous to mention. Offers main floor den, no carpet in home, main floor laundry with sink, formal dining with vaulted ceiling, stunning gourmet kitchen with pantry, gas stove, large island with storage, quartz counters & plenty of cupboard space, breakfast area, main floor family room with stoned gas fireplace & built in shelving, open hardwood staircase to 2nd floor that has loft, 4 bedrooms all with access to gorgeous baths, primary bedroom retreat with spa like 5 piece ensuite & walk-in closet, finished basement includes big rec room, 2 additional bedrooms , full bath and storage, fenced backyard offers large Trex deck with aluminum railings(Approx. 2020), fruit trees and vegetable beds, gas hook up for BBQ, nicely landscaped- Enjoy a summer getaway in your own backyard, roof approx. 2021, central air approx.2024-2025, furnace (Lennox) 2026, central vac approx. 2019, garage door & opener approx. 2023, interlocking stone in front & back yards approx. 2020 & so much more!! Just Move in!!! (id:28469)
Right At Home Realty
906 - 199 Slater Street
Ottawa, Ontario
Experience sophisticated urban living at one of downtown Ottawa's most desirable condominium addresses, 199 Slater Street. This impeccably designed studio residence showcases a bright, open-concept layout complemented by floor-to-ceiling windows that flood the space with natural light and extend to a generously sized private balcony. The contemporary kitchen is thoughtfully appointed with high-gloss cabinetry, granite countertops, and stainless steel appliances, offering a refined balance of style and practicality-ideal for professionals, investors, or as an elegant downtown pied-à-terre.Residents enjoy an exceptional suite of amenities, including a fully equipped fitness centre, hot tub, private theatre room, stylish party and dining room with kitchen facilities, residents' lounge, and billiards and games room, all within a secure, controlled-access building. A storage locker is also included for added convenience.Perfectly situated just steps from Parliament Hill, the Rideau Canal, Confederation Park, Sparks Street, and Elgin Street, this premier location offers unparalleled walkability to dining, shopping, entertainment, the O-Train LRT, and Ottawa's key government and business districts. A rare opportunity to enjoy an elevated lifestyle defined by location, convenience, and understated luxury in the heart of the nation's capital. (id:28469)
Coldwell Banker First Ottawa Realty
66 Osler Street
Ottawa, Ontario
A beautiful Minto Monterey model in the vibrant Brookline community, situated on a $15K premium lot facing Invention Park! This nearly new home offers 3 bedrooms and 4 bathrooms, including a fully finished basement.The main level features 9-foot ceilings and elegant hardwood flooring. The open-concept kitchen is a chef's dream, boasting quartz countertops, a large central island, stainless steel appliances, and a spacious pantry for extra storage. The expansive dining room and great room, enhanced by large windows, create a bright and welcoming atmosphere.Upstairs, you'll find three generously sized bedrooms, including a primary suite with a walk-in closet and a luxurious 3-piece ensuite. A conveniently located laundry area adds to the home's functionality.Located just minutes from the Kanata High Tech Park, DND Carling Campus, top-rated schools, parks, and shopping plazas, this home offers both comfort and convenience. Move-in ready! (id:28469)
Royal LePage Integrity Realty
21950 Concession 10 Road
South Glengarry, Ontario
If serenity and privacy are what you've been searching for, look no further! This charming split-level home with a detached garage and garden sheds sits on approximately 24.5 acres of beautiful countryside. A private driveway leads you to this secluded gem, surrounded by mature apple trees, gardens, and a peaceful mixed bush setting. The home offers 3 bedrooms on two levels and 1 fully renovated bathroom. The compact yet highly functional kitchen is conveniently located next to the dining area. Just off the kitchen, you'll find the spacious primary bedroom and a modern 4-piece bathroom. Adjacent to the dining room is the bright lower-level living room, featuring a cozy wood-burning stove and large windows that fill the space with natural light. The upper level includes two additional generously sized bedrooms. Recent renovations and upgrades include new windows and doors, new siding with added insulation, a new heat pump, new flooring throughout, a beautifully updated kitchen with new cabinets and appliances, and a completely renovated bathroom. Step outside to enjoy the impressive two-level wraparound deck with patio door access from the living room-perfect for relaxing or entertaining while taking in the surrounding nature. This property offers abundant space, privacy, and wildlife for the whole family to enjoy - a true country paradise! (id:28469)
Decoste Realty Inc.
51 Westpark Drive
Ottawa, Ontario
A truly exceptional family home, professionally renovated inside and out - new electrical, plumbing, roof, windows and more - just like new. Offering timeless design, thoughtful upgrades, and a backyard oasis rarely found in the city. From the moment you arrive, this home impresses with its manicured landscaping and inviting curb appeal. Inside, you'll find a bright and functional layout designed for everyday living and effortless entertaining. The heart of the home is the stunning eat-in kitchen, featuring white shaker-style cabinetry, quartz countertops, and an open-concept flow to the family room-perfect for busy mornings, relaxed evenings, and hosting friends and family. Hardwood and tile flooring run throughout, complemented by a large foyer, spacious living and dining rooms, and abundant natural light. Upstairs, three well-proportioned bedrooms provide comfortable private spaces for the entire family. The home offers three fully renovated bathrooms-no detail overlooked. Set on an oversized pie-shaped lot, the backyard is a true showstopper. Designed for both relaxation and entertaining, it features a beautiful inground pool, tiered decks, and complete privacy with fencing and mature hedges. This backyard oasis is a place where summer memories are made and long evenings are enjoyed. Additional highlights include an attached single-car garage, excellent storage, & a layout that provides space, comfort, and style. Located in Blackburn Hamlet-closer to downtown than almost all newer suburbs, yet offering village-like charm that is increasingly rare. Amenities within a 10-minute walk, including grocery stores, medical and dental offices, pharmacies, restaurants, a local pub, banks, schools and more. This is more than just a house-it's a place to grow, gather, and create lasting memories. A rare opportunity to own a turn-key, beautifully renovated home with a private backyard retreat in one of Ottawa's most established and connected neighbourhoods. WELCOME HOME. (id:28469)
Right At Home Realty
54 Malachigan Crescent
Ottawa, Ontario
Welcome to 24 Malachigan a remarkable 2019-built Minto home offering upgrades galore, modern elegance, and over 3,000 sq. ft. of beautifully finished living space. Designed with both function and style in mind, this home is ideal for families who want space, light, and luxury in a sought-after community. The exterior makes a bold statement with its all-brick and stone facade and double car garage, setting the tone for what awaits inside. Step into a bright, open-concept layout where the living, dining, and kitchen spaces flow seamlessly together, making entertaining a breeze. Expansive upgraded oversized windows and an oversized patio door off the kitchen fill the main floor with natural light, creating an airy and inviting atmosphere. The heart of the home is the elegant family room, featuring soaring ceilings, a gas fireplace, and a private balcony, while its open-to-above design connects both levels of the home for a sense of grandeur. Upstairs, you'll find four spacious bedrooms and two full bathrooms, including a luxurious primary retreat with a private ensuite and a well-appointed main bathroom for family use. The thoughtful design ensures comfort and privacy for everyone. The convenience continues with a powder room on the main level and a full bathroom in the finished basement. The lower level is a true extension of the home, offering huge upgraded windows that flood the space with light making it perfect for a home theatre, gym, recreation room, or additional living area. Every detail has been carefully considered, from gleaming hardwood floors to oversized windows throughout and premium finishes that add both elegance and practicality. With its spacious layout, upgraded features, and modern design, 24 Malachigan is more than just a home its a lifestyle. Move-in ready and designed to impress, this property is a rare opportunity in todays market. (id:28469)
Century 21 Action Power Team Ltd.
225 - 292 Masters Lane
Clarence-Rockland, Ontario
Now's your chance to buy this one of a kind, fully furnished luxury end-unit condo with a very rare detached heated garage in the popular Domaine du Golf in Rockland. With a spectacular view of the 9th green, this condo features plenty of upgrades throughout and offers an open concept living space, a beautiful spacious kitchen with island & quartz counters, and a large dining and living room area perfect for entertaining.2 bedrooms with an ensuite and spacious bathroom with separate soaker tub and walk-in shower. Front load washer & dryer in laundry closet.Large south facing porch brings in lots of natural light and has a built-in moveable screen, and features an enclosed storage space. 1 heated single garage directly across the parking lot and 1 Parking spot in front of the unit are included. (id:28469)
Exp Realty
78 - 36 Barrow Crescent
Ottawa, Ontario
Beautifully maintained 3-bedroom townhome on a quiet crescent in Katimavik, Ottawa. Bright open-concept main floor with hardwood flooring and large windows. Updated kitchen with stainless steel appliances and ample cupboard space overlooking the living/dining area and private backyard.Upstairs features 3 spacious bedrooms, a full bath, and a primary bedroom with wall-to-wall closets and 2pc ensuite. Finished basement with rec room used a 4th bedroom . This family-friendly neighbourhood offers access to excellent designated schools including Katimavik ES, Castlefrank ES, Earl of March SS, and ÉESP Maurice-Lapointe, making it an ideal location for growing families. Enjoy an active lifestyle with multiple parks just steps away, including Pickford Park, plus nearby playgrounds, tennis courts, sports fields, and scenic walking trails. Public transit is conveniently located only a short walk from the home With close proximity to shopping, amenities, and essential services including Queensway Carleton Hospital, this property offers both comfort and convenience in one of Kanata's most established communities. A fantastic opportunity to own in a location that truly balances lifestyle, accessibility, and community , pot lights, laundry, and plenty of storage.Fully fenced backyard with deck and low-maintenance garden. Two driveway parking spaces. Freshly painted and well maintained. (id:28469)
Exp Realty
703 Derreen Avenue
Ottawa, Ontario
This beautifully upgraded Mattamy Lilac model welcomes you with a charming front porch and a bright, inviting foyer with walk-in closet. The main level features a spacious open-concept living and dining area, perfect for everyday living and entertaining. Enjoy morning coffee at the breakfast bar in the stylish U-shaped kitchen, complete with quartz countertops and enhanced by designer lighting fixtures throughout. The sun-filled breakfast nook offers bright patio doors that open to a fully fenced backyard, ideal for relaxing or hosting guests. Upstairs, the home offers 3 bedrooms and 2.5 bathrooms, including convenient second-floor laundry located near the main bath between bedrooms two and three. A dedicated computer alcove provides the perfect space for a home office or study area. The private owner's retreat features a walk-in closet and a beautifully appointed ensuite. Additional highlights include a single attached garage and a basement with rough-in, offering future flexibility. (id:28469)
Ideal Properties Realty

