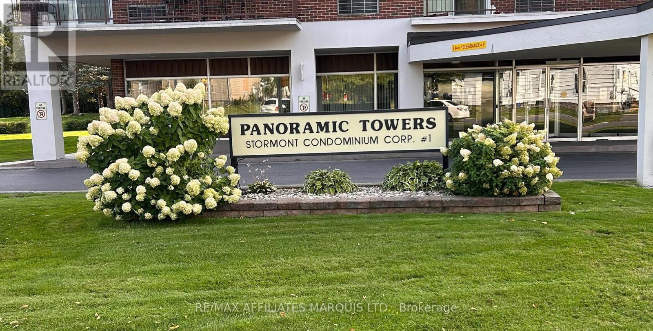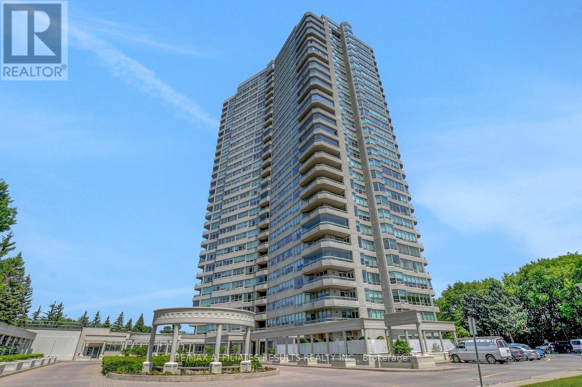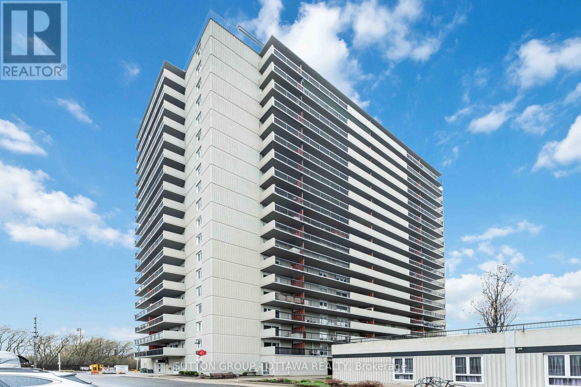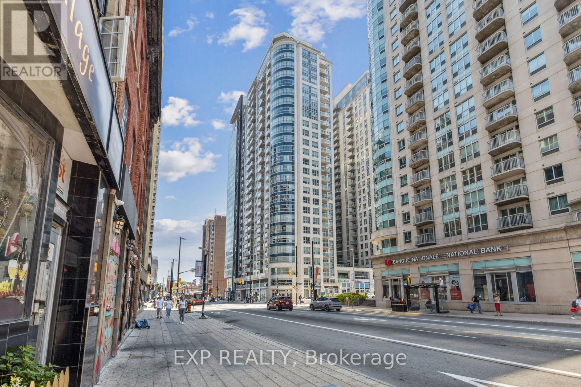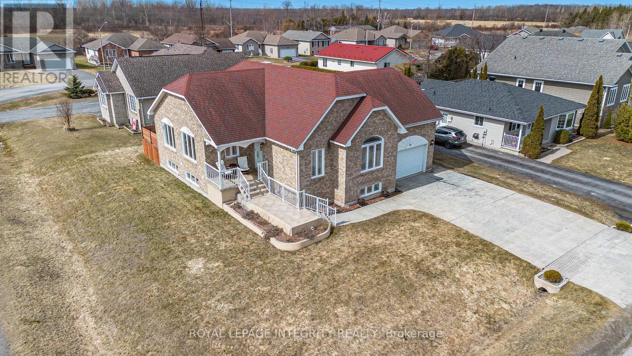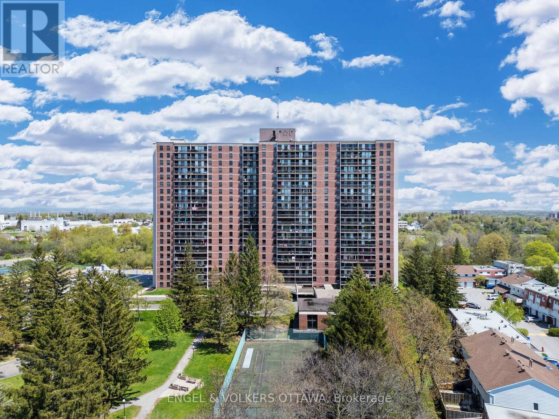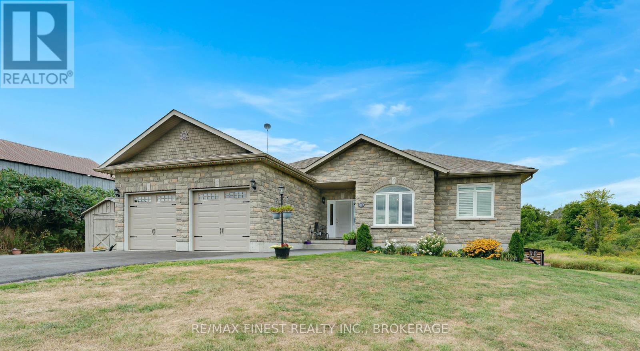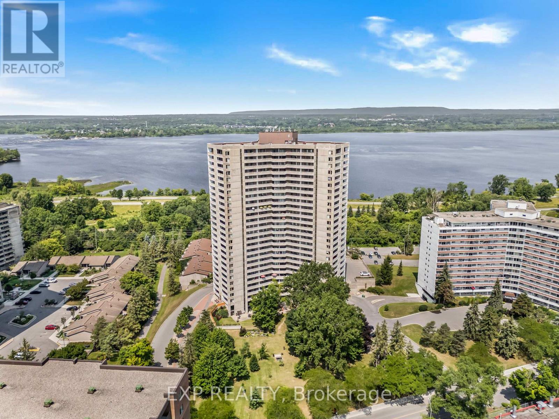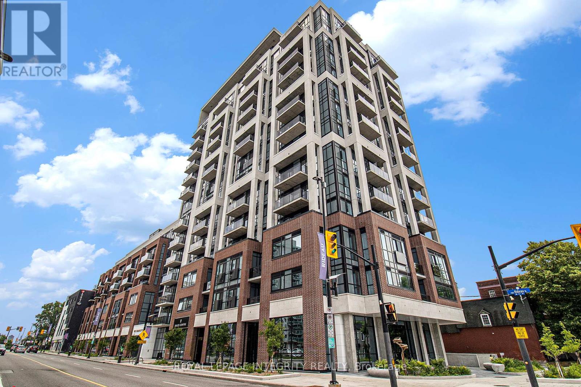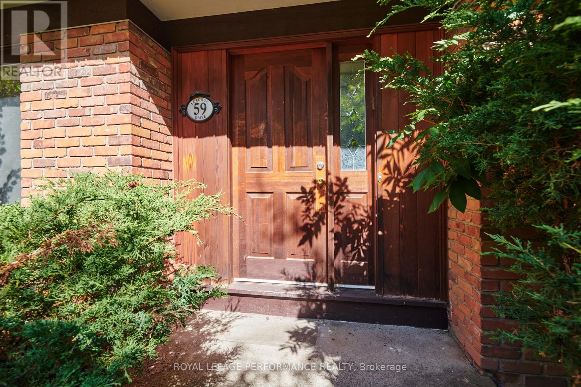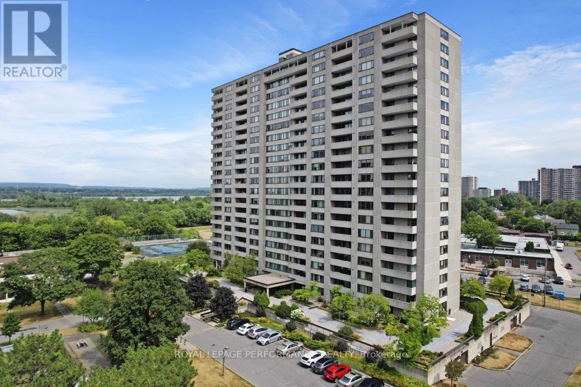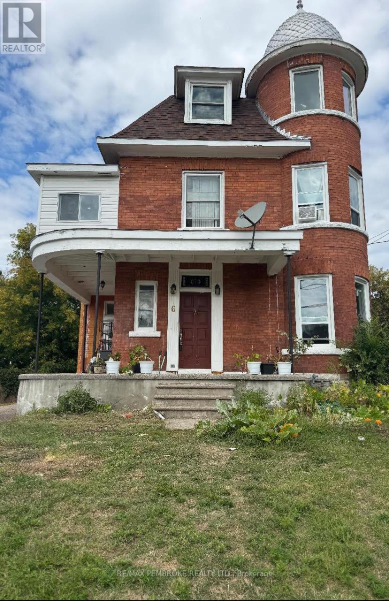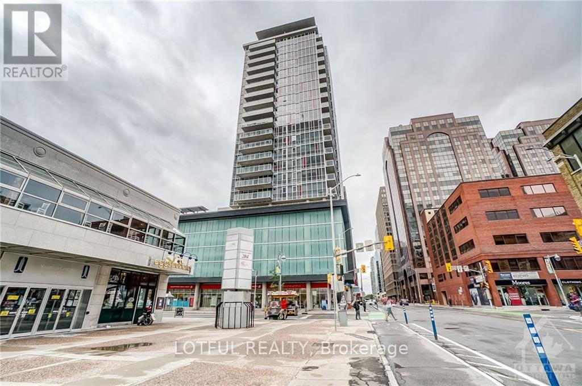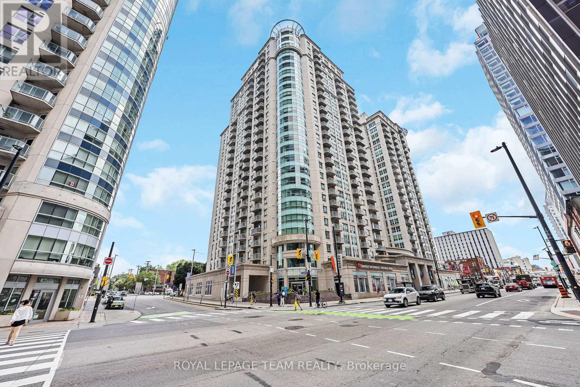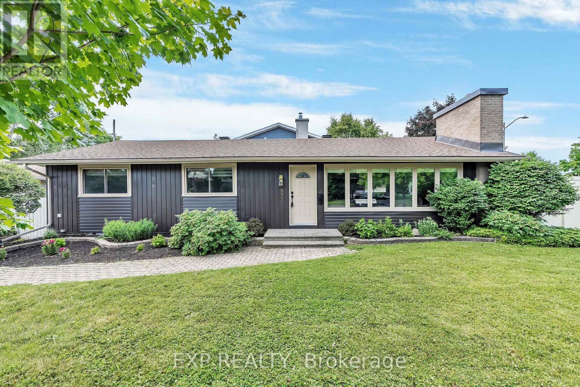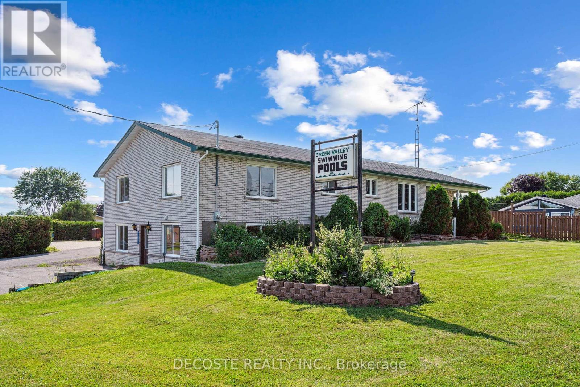1106 - 308 Second Street E
Cornwall, Ontario
Welcome to Panoramic Towers, one of Cornwall's most sought-after condominium addresses. This beautifully updated 1-bedroom unit on the 11th, top floor, offers incredible views of the St. Lawrence River and a turnkey lifestyle.Featuring modern finishes throughout, the kitchen and bathroom both showcase elegant stone countertops, upgraded cabinetry, and contemporary fixtures. The open-concept living space is bright and airy, with large windows and access to a private balcony perfect for morning coffee with a view. Enjoy secure underground parking, access to a well-maintained outdoor pool, fitness room, workshop, party room with kitchen facilities and the peace of mind that comes with a professionally managed building. Conveniently located near shopping, transit, and riverfront trails.Whether you're downsizing, investing, or entering the market, this condo checks all the boxes. Click on the link below for a virtial tour or contact me today for your private, in person tour. (id:28469)
RE/MAX Affiliates Marquis Ltd.
2072 Wilkinson Street
Innisfil, Ontario
CUSTOM MODERN FARM HOUSE, IN-GROUND POOL, 1.38 ACRES WITH NEARLY 5,000 SQ/FT OF LIVING SPACE LESS THAN 1HR from GTA. This stunning modern home located in tranquil and exclusive enclave of executive homes minutes away to Barrie and all amenities. Extremely private property surrounded by mature trees and natural beauty. Each season brings to your home stunning views. The property offers infinity-style salt in-ground pool. Open concept living space, with 10 ceiling, tons of natural light, kitchen with top-of-the-line Thermador appliances. Main floor includes a family room, bedroom/office, large mudroom with garage access and laundry room. The primary suite has a spacious walk-in closet and 5pc bathroom. The finished basement offers plenty of additional living space with 9 ceilings, in-floor heating, additional bedroom and a 3pc bathroom. Triple car garage with 11 ceilings provides ample space for storage. This beautiful home offers a wonderful opportunity for buyers to embrace luxury living amidst nature and proximity. (id:28469)
Comfree
1906 - 1480 Riverside Drive
Ottawa, Ontario
Welcome to Unit 1906-1480 Riverside Drive, strategically located just minutes from the 417 and numerous businesses and amenities. This may be the perfect opportunity to right-size your life with a new condo at the Classics! Discerning buyers take note: this unit is a highly desirable corner unit offering hardwood flooring, 1,815 square feet of clean and bright living space, and an oversized, double-sided exterior balcony. It also includes one underground parking space and a storage locker. Boasting an excellent layout, this unit features an open-concept living and dining area with a sizable family room, a large laundry area with additional storage, and a well-designed kitchen with a breakfast room. Freshly painted throughout. Beyond the living space, you'll find a main washroom, a second bedroom with a double closet, a private den, and a spacious primary bedroom with two closets and a luxurious six-piece ensuite bath trimmed in marble. The windows and all three patio doors (3) have been replaced within the last 2 years. Bathed in natural light and located on a higher level, this opportunity is rare and certainly worthy of your attention. Pickle ball and tennis courts, 2 swimming pools, squash courts, 2 hot tubs, a sauna, a well-equipped gym, library, party room, TV room, and 24 hour security make this address quite special with resort like amenities. The complex is both pet- and smoke-free. The extremely convenient location is walkable to the LRT, and just a few minutes to downtown Ottawa. Don't miss your chance to experience refined condo living at The Classics; schedule your private showing today and see everything this rare corner unit has to offer. (id:28469)
RE/MAX Affiliates Results Realty Inc.
705 - 158c Mcarthur Avenue
Ottawa, Ontario
Welcome to this beautifully renovated 975 sq ft 2-bedroom, 1-bathroom condo offering exceptional value and space in a highly accessible location. Ideally situated by the Vanier Parkway a stones throw to the 417 & Montreal Road. This unit provides quick and convenient access to the downtown core, public transit, and all major amenities. Inside, you'll find a bright, updated living space with modern finishes, generous room sizes, and a functional layout perfect for both daily living and entertaining. The renovated kitchen and bathroom offer stylish comfort, while large windows bring in plenty of natural light.Enjoy a well-managed building with a long list of amenities, including visitor parking, lush gardens, a welcoming reception hall, a fully-equipped exercise room, library, swimming pool, and sauna everything you need for a balanced urban lifestyle. This move-in-ready condo is perfect for first-time buyers, downsizers, or investors looking for a great opportunity in a prime Ottawa location. (id:28469)
Sutton Group - Ottawa Realty
1560 Maley Lane
Ottawa, Ontario
Set on just over two acres in Kanata's Marchvale Estates, this remarkable home offers a captivating balance of modern elegance and serene living. Surrounded by lush foliage and mature trees, the property provides a private and tranquil setting. Step inside this magnificent walkout bungalow, designed with timeless style and refined craftsmanship. Warm wood tones, maple hardwood flooring, timber ceilings, and custom millwork complement nine-foot ceilings with pot lights to create inviting and sophisticated spaces. In the living room, detailed mouldings and built-in cabinetry frame the stone fireplace, adding warmth and character to the heart of the home. Expansive windows, multiple balconies, and a sunroom bring in peaceful views and natural light, extending the living space outdoors. The kitchen features crisp white cabinetry, a subway tile backsplash, and quartz countertops, complemented by a rich wood island and a matching pantry cabinet. A farmhouse sink, pendant lighting, and an open layout provide both style and function, seamlessly connecting to the adjoining living area. The main level also includes a flexible home office and a spectacular primary suite with dual walk-in closets, an ensuite, and a balcony overlooking the grounds. The walkout lower level mirrors the quality of the main floor, offering a spacious recreation room, three bedrooms, and a full bathroom. A bonus upper-level studio with a walk-in closet and full bathroom provides a versatile space for work, hobbies, or guests. Outdoors, the property is designed for both relaxation and entertaining. A sparkling inground pool with an adjoining pool shed and shower area, a generous deck, and beautifully landscaped grounds make the backyard a true retreat. Meticulous hardscaping and gardens complete this dream lifestyle property, where elegance meets comfort in every detail. Note, Boiler heating system. Forced-air gas furnace with HRV. Second forced-air furnace for the loft, located in the garage. (id:28469)
Royal LePage Team Realty
2604 - 242 Rideau Street
Ottawa, Ontario
Fabulous 26th-floor one-bedroom + den condo with stunning north-facing views of Parliament, the ByWard Market, and the Gatineau Hills. Located in sought-after Claridge Plaza, this bright and stylish unit features hardwood flooring throughout the main living areas, granite countertops, and stainless steel appliances in the kitchen. The den offers flexible space for a home office or guest room, while the bedroom provides a cozy retreat with soft carpeting underfoot. In-unit laundry adds everyday convenience.Residents enjoy access to outstanding building amenities, including a saltwater pool, fitness centre, sauna, and 24-hour concierge service. Perfectly situated in the heart of downtown, youre just steps from the University of Ottawa, Rideau Centre shopping, and the Markets restaurants and nightlife. (id:28469)
Exp Realty
55 Rowan Drive
South Dundas, Ontario
Welcome to 55 Rowan Drive a custom-built, all-brick executive residence set proudly on a prime corner lot in one of Morrisburg's most sought-after neighborhoods. This 3+1 bedroom, 2-bathroom home seamlessly blends timeless craftsmanship, thoughtful design, and modern luxury to create an exceptional living experience. Step inside to find Brazilian walnut and bamboo hardwood floors, two beautifully appointed bathrooms including a fully renovated spa-inspired main bath, and dual kitchens the upper level boasting custom cabinetry with granite countertops, and the lower level offering a full kitchen with a private entrance for in-law living, guests, or income potential. Outdoors, your private backyard oasis awaits: a newly built custom deck, a heated above-ground natural gas pool, a paver stone patio with cozy fire pit, and lush landscaping perfect for entertaining or relaxing. Additional highlights include an oversized attached garage, an extra-wide driveway with parking for 6+ vehicles, and a brand-new A/C (2024) for year-round comfort. This property is a rare combination of premium materials, meticulous upkeep, and versatile living spaces ready to welcome its next proud owner. (id:28469)
Royal LePage Integrity Realty
1404 - 665 Bathgate Drive
Ottawa, Ontario
Elevated above the city skyline, this beautifully updated three-bedroom, two-bathroom suite at 665 Bathgate offers generous living space and sweeping west-facing views. Perfectly positioned in Carson Meadows, this spacious unit features large windows that flood the open-concept living and dining areas with natural light, while the wide-plank flooring and neutral tones create a warm and inviting atmosphere. Step out onto the long, covered balcony to enjoy uninterrupted skyline and treetop vistas from the 14th floor - an ideal setting for outdoor relaxation or entertaining guests. The stylish kitchen has crisp white cabinetry, stone countertops, and subway tile backsplash with mosaic accents. Stainless steel appliances complete the space, making meal preparation a pleasure. A designated dining area with a statement light fixture provides a perfect setting for enjoying meals with a view. The primary bedroom features a walk-in closet with custom organizers and a convenient two-piece ensuite with in-unit laundry. Two additional bedrooms, each with built-in desk nooks, ceiling fans, and large windows, offer flexibility for guests, home offices, or hobbies. A full bathroom with an extended vanity and tiled tub-shower combo completes the unit. This well-maintained building offers a host of amenities, including an indoor pool, sauna, games room, bike storage, workshop and three elevators for convenience. The monthly condo fee includes heat and water, providing worry-free living. An exclusive underground parking space and a private storage locker add further value. Ideally located near parks, schools, public transit, and shopping, with easy access to downtown Ottawa, the Montfort Hospital, La Cité, and the NRC. Whether youre seeking vibrant city living or peaceful green spaces, this unit has it all! (id:28469)
Engel & Volkers Ottawa
3527 Battersea Road
Frontenac, Ontario
Its a rare find, a custom quality built 1765 sq ft bungalow on 3 acres only 10 minutes from the 401. Winding trails meander through the property shaded by mature trees that offer a place to stroll with your morning coffee. A pond at the back of the property is a home for diverse nature that will never fail to provide a concert of the summer evening songs and stories. When the snow falls, these same ATV trails offer a mini adventure scouting out animal tracks. The living space inside the front door is open from the front to the back with new flooring. The rear decks are designed as a meeting place for friends to enjoy a get together while the kids play in the heated above ground pool. And when everyone has gone home, there is still a cozy hot tub for stargazing nights. The back yard also holds rock gardens, a serene place to reflect under the shade of a maple, and a vibrant garden that bursts with flowers and fresh produce. The full height and finished basement extends the home's versatility with a granny suite and a convenient walkout to a covered patio and side yard. Send the kids exploring and they will discover an outdoor tree gym and farther back their very own tree house, a place of endless adventures without a screen in front of them; never mind the paved driveway for scooters, bikes, or skateboards. Just a few of the extras include a partially insulated shed, a loft in the fully insulated and heated garage, a Cummins generator, 2 firepits, 2 gazebos, new vinyl flooring on the main level (over maple floors), new kitchen appliances, granite counters, and a home security system. And there is so much more. (id:28469)
RE/MAX Finest Realty Inc.
34 Apple Creek Crescent
Ottawa, Ontario
Welcome to 34 Apple Creek Crescent, a beautifully updated home tucked into a quiet, family-friendly crescent in Kanata. From the moment you arrive, you'll feel the warmth and care that make this home so special. Inside, new flooring throughout gives the space a fresh, modern feel, with a bright and flowing layout designed for everyday family living. The main floor offers generous living and dining areas, while the kitchen opens to a cozy family room perfect for keeping everyone connected during busy mornings or relaxed evenings. The finished basement adds even more flexibility, whether its a playroom, home office, or movie night retreat.Step outside and you'll find a backyard built for making memories featuring a well-kept inground pool and plenty of space to gather, play, and unwind. Its the kind of yard where summer birthdays, weekend BBQs, and quiet coffee mornings all feel right at home. Surrounded by great schools, parks, and trails, this is a home where families grow, laugh, and settle in for the long run. This home is more than move-in ready- it is ready to be the backdrop for your next chapter. Located close to excellent schools, parks, walking paths, and transit, the perfect balance between suburban charm and city convenience. Just FAB-u-LOUS! (id:28469)
Paul Rushforth Real Estate Inc.
608 - 136 Darlington Private
Ottawa, Ontario
This beautiful 2-bedroom, 2-full-bathroom plus Den condo offers a generous living space of 1,397 square feet, featuring a private terrace with a gas hookup BBQ and facing northwest. The popular Suites of Landmark is an exceptional adult lifestyle community with great neighbours and a sense of belonging. Amenities include excellent recreational facilities, such as walking trails, an indoor saltwater pool, a sauna, an exercise room, a party room, a lounge, a library, and tennis and pickleball courts. It also offers easy access to shopping and public transportation. Bright and cheerful living room with a gas fireplace, combined with the dining room. Large kitchen with a separate eating area and access to the terrace. A huge master bedroom with a 4-piece en-suite bathroom and a walk-in closet. A good-sized second bedroom, the main bathroom, and an office complete this floor plan. Engineered hardwood floors are featured throughout, with ceramic floors in the kitchen and bathrooms. The unit will be virtually staged on Monday, Sept 15th. The Rec Centre is across the street. 6 Appliances and Central Air. (id:28469)
RE/MAX Hallmark Realty Group
1501 - 1081 Ambleside Drive
Ottawa, Ontario
This 2-bedroom, 1-bathroom condo combines comfort, convenience, and community in one exceptional package. Bright and airy with sweeping north-facing views, the unit features a dedicated dining area, a functional kitchen with a pass-through to the spacious living room, ideal for entertaining, and access to an oversized balcony. Both bedrooms offer ample closet space, and an in-unit storage closet & full bathroom completes the layout. Beyond your front door, residents enjoy a vibrant social calendar, including club meetups and nightly socials held either in the cozy lounge or on the inviting outdoor patio. First-class amenities include a saltwater indoor pool, woodworking shop, sauna with shower-equipped changing rooms, a state-of-the-art fitness centre, beautifully appointed party room with full kitchen and dishware available for rent, a convenient car wash bay in the underground garage, and more. Condo fees offer outstanding value - covering high-speed internet, cable TV, heat, hydro, and water. Simply move in and enjoy! Nestled near the Ottawa River Parkway, you'll have scenic walking paths at your doorstep, with coffee shops, restaurants, and shopping just a short stroll away. Plus, the upcoming New Orchard LRT station will be only a 5-minute walk offering quick access across the city. (id:28469)
Exp Realty
902 - 200 Inlet Private
Ottawa, Ontario
Pristine condo living awaits in this bungalow in the sky, offering 1,189 sq. ft. of sun-filled space on the 9th floor with (2) balconies and breathtaking views of the Ottawa River. This stunning 2-bedroom, 2-bathroom end unit features a bright open-concept layout with decorative ceramic tile and rich dark engineered hardwood throughout. The spacious living and dining areas open to a large balcony with spectacular northeast river views. A chef-inspired kitchen boasts quartz countertops, shaker-style dual-toned cabinetry, stainless steel appliances, a centre island, and an oversized south-facing window for all-day natural light. The spacious primary retreat easily fits a king-size bed, offering a true sanctuary with private balcony access, a walk-through closet, and a spa-inspired 5pc ensuite featuring a glass door shower, deep soaker tub, and an updated double vanity. The second bedroom also offers balcony access and a cheater door to the modern 3pc main bath. Additional highlights include custom blinds, in-suite laundry with newer appliances, parking, storage locker, and assigned bike locker. The building and unit are both wheelchair accessible and ideally located steps from Petrie Island, walking trails, and the Ottawa River. Move-in ready enjoy luxurious condo living with views that will leave you in awe! 24 hours irrevocable. (id:28469)
RE/MAX Hallmark Realty Group
3430 County Road 1
Stone Mills, Ontario
Welcome to 3430 County Road 1 East - the house you've always loved, now available. This storybook home sits on just over 3 acres, offering a rare blend of privacy, charm, and functionality. Step inside and you'll find a bright and inviting layout featuring a beautifully updated kitchen with crisp cabinetry, open shelving, and a centre island with seating. The adjoining dining area is anchored by a stunning stone fireplace and custom built-ins, creating the perfect gathering space. A sunroom with floor-to-ceiling windows brings the outdoors in, while a separate wing of the home offers flexible living with its own living room, loft-style bedroom, half bath, and patio doors leading to the backyard - ideal for extended family, guests, or a private workspace. With 3 bedrooms, 1.5 baths, and inviting spaces throughout, the home balances character with modern updates. Outside, enjoy lush grounds with mature trees, a deck with above-ground pool, a charming outbuilding and plenty of room to explore, garden, or entertain. Just minutes from Yarker and an easy drive to Kingston or Napanee, this property offers the best of both country living and convenience. A home that turns heads from the road and welcomes you warmly inside - its ready for its next chapter. (id:28469)
RE/MAX Finest Realty Inc.
716 - 560 Rideau Street
Ottawa, Ontario
Enjoy convenient living in a quaint part of downtown with this nearly new, stunning one-bedroom condo. Boasting premium finishes and built-in stainless steel appliances, this unit offers both comfort and style. Enjoy a southern exposure with natural light flooding through floor-to-ceiling windows, a 3-piece bath with a glass shower, and a private balcony with breathtaking city views. Plus, convenience is at your fingertips with an in-unit washer and dryer. The building's amenities include a luxury pool with incredible views, a fully equipped gym, business center, and common room for relaxation. Internet is included in the condo fees, adding extra value and ease. Located within walking distance to Strathcona Park, uOttawa, Loblaws, the Rideau River, and the ByWard Market; this condo offers the best of downtown living. With a wide range of restaurants, cafes, shopping, and public transportation nearby, everything you need is just steps away. This is the perfect downtown location for those seeking a practical lifestyle. Schedule your viewing today! (id:28469)
Royal LePage Integrity Realty
2800 Concession 3 Road
Alfred And Plantagenet, Ontario
Charming Renovated Century Farmhouse in Alfred Peaceful Country Living! Discover the perfect blend of historic charm and modern comfort in this beautifully renovated century farmhouse, nestled on a tranquil rural lot in Alfred with no surrounding neighbors. Completely and professionally updated in 2019, this home offers peace of mind with new plumbing, electrical, flooring, windows, kitchen, and bathrooms all tastefully redone with quality craftsmanship. The spacious main floor welcomes you with a bright, open layout, featuring a large kitchen designed for both everyday living and entertaining. The main level also includes a convenient full bathroom with laundry and a versatile 5th bedroom, ideal for guests or a home office. The kitchen offers a big island and a sitting area next to the huge dining complimented by a wood fireplace. Upstairs, you'll find four generously sized bedrooms, including a stunning primary suite with a walk-in closet and a beautifully appointed ensuite bathroom. Step outside and enjoy your morning coffee on the charming covered porch, or host summer gatherings in the thoughtfully designed exterior layout complete with a summer kitchen and above-ground pool perfect for making lasting memories. A detached workshop with large storage provides ample space for hobbies, or projects. This serene country property is ideal for those seeking privacy, space, and style with no immediate neighbors and the peace and quiet of rural living, all within a short drive to town amenities. (id:28469)
Exit Realty Matrix
59 Leacock Drive
Ottawa, Ontario
Welcome to 59 Leacock Drive, a beautifully maintained single family home located in a quiet, established neighbourhood in the heart of Kanata. This spacious two-storey property offers exceptional living space inside and out, perfect for growing families and those who love to entertain. The main floor features rich hardwood flooring, creating a warm and inviting atmosphere. The bright living room includes a cozy fireplace and flows seamlessly into the formal dining room, ideal for hosting family gatherings. A large kitchen sits at the heart of the home, complete with a center island, ample counter space, and a sunny eat-in breakfast area. Just off the kitchen, a sunroom offers the perfect spot to relax while enjoying views of the large in-ground pool and private backyard. A dedicated main-floor office provides a quiet workspace, ideal for remote work or study. Upstairs, the generous primary bedroom includes a private ensuite bathroom, while three additional large bedrooms offer plenty of space for family or guests. A well-appointed four-piece main bathroom completes the upper level. The fully finished basement adds even more versatility with a spacious fifth bedroom featuring a walk-in closet, a large recreation room with ample storage space. Additional highlights include a double car garage, mature landscaping, and a prime location close to top-rated schools, parks, shopping, trails, and public transit. (id:28469)
Royal LePage Performance Realty
Exit Excel Realty
301 - 2625 Regina Street
Ottawa, Ontario
Popular & well-managed Northwest One! This three bedroom, 1.5 bath apartment has been freshly repainted in neutral tones throughout. In move-in ready condition with brand new stove, fridge, dishwasher, countertops, sink, faucet, lights, ceiling fan, and new medicine cabinets. Added bonus of a pantry with built-in adjustable shelving, plus built-in oak wardrobe in one of the bedrooms. Enjoy the quality white oak parquet floors, newly sanded and refinished. The east facing balcony has views of the park and lots of greenery. The balance of the special assessment will be paid by the seller for the new HVAC heating & cooling system, which was just installed in July. It's quiet, cost-effective, and efficient. In 2016, quality double-pane windows were installed. Adjacent to walking & bike paths, with the Trans Canada Trail, Mud Lake, and the Britannia Conservation Area just steps away. Britannia Beach, the Britannia Yacht Club, and the Nepean Sailing Club are easily accessible. Farm Boy, Metro, the future LRT station at Lincoln Fields, and various amenities are ~1km away. Enjoy The Beachconers/Britannia Coffee House and the Britannia Bake Shop, situated one block away at the entrance to beautiful Britannia Village. Northwest One amenities include an indoor saltwater pool, sauna, gym, library, pool tables, guest suite, heated underground garage, gas BBQs, patio and gardens, and plenty of guest parking. Very friendly and active condo community where you can take part in resident-organized activities. Two pets permitted, up to 25lbs each. Shared laundry facilities one floor away. What more can you ask for!!! 24-hour irrevocable on offers. (id:28469)
Royal LePage Performance Realty
6 True Love Street
Whitewater Region, Ontario
Investors, contractors or homeowners looking for a property with a ton of potential, get ready for True Love. This Queen-Anne style victorian home is a truly magnificent opportunity in the heart of Cobden. With 7 bedrooms, 5 bathrooms, large kitchen and plenty of living space, this home could be perfect for a growing family, multi-generational living or a great investment. Outside, a large detached garage, in-ground pool and expansive back yard provide even more opportunity. Book your showing today! Property is being sold "AS IS" (id:28469)
RE/MAX Pembroke Realty Ltd.
1002 - 324 Laurier Ave Street W
Ottawa, Ontario
Welcome to this bright and spacious 1 BED + DEN (with a murphy bed) Amazing views looking south on bank. End unit. Close to everything including the Offices, Market, Parliament Hill, shopping, restaurants, and entertainment! Steps from your lobby is the life style you always imagined. Large floor-to-ceiling windows across the entire side of the structure, there is no shortage of natural light. The tall 9ft exposed concrete ceilings make this unit modern and stylish. Incorporated in the primary bedroom are overhead remote controlled theatre lighting. Second bedroom/ den is equipped with a comfy and compact murphy bed, included. Perfect for working and studying from home. Views are incredible and can be enjoyed on the enormous 21ft balcony. building amenities include exercise room, outdoor pool, party room, community BBQ and much more! Pictures are from previous listing (id:28469)
Lotful Realty
205 - 234 Rideau Street
Ottawa, Ontario
Welcome to 234 Rideau Street #205! This 1 bedroom, 1 bathroom executive condo offers urban living in the heart of downtown Ottawa. Featuring a bright, open-concept layout with high-quality finishes throughout, including hardwood and tile flooring. Enjoy the convenience of in-unit laundry and included appliances. Step outside to your own private patio, a rare downtown luxury. The building boasts top-tier amenities such as an indoor pool, fitness centre, party room, and 24/7 security. Located just steps from the University of Ottawa, Parliament Hill, the Rideau Canal, Rideau Centre, and the vibrant Byward Market. Walk to restaurants, cafes, shops, and transit. Please allow 24 hours irrevocable on all offers. (id:28469)
Royal LePage Team Realty
936 Blythdale Road
Ottawa, Ontario
Tastefully updated 2-bedroom bungalow located in the highly sought-after Glabar Park neighbourhood, close to highway access, parks, and amenities.This charming home features numerous updates throughout, including smooth ceilings, all-new lighting, and luxury vinyl tile (LVT) flooring across the main level. The expanded primary suite offers generous closet space and a stunning five-piece ensuite bathroom, complete with a soaker tub, an oversized glass-enclosed shower, a custom vanity, and elegant tile work.The kitchen has been recently refinished with new appliances and stylish finishes. Adjacent to the kitchen is a dedicated dining area and a spacious living room perfect for relaxing or entertaining.The fully finished basement includes a second full bathroom and offers flexible space that can be used as a large recreation room or easily converted into an additional bedroom.Situated on a desirable corner lot, the home features a three-season enclosed area just off the kitchen, leading to a fully fenced backyard with an above-ground pool ideal for summer enjoyment.Dont miss this incredible opportunity to own a beautiful bungalow in a fantastic location! (id:28469)
Exp Realty
23 Davidson Drive
Ottawa, Ontario
Scenically Supreme in Rothwell Heights. Surrounded by custom homes valued between $5M - $8M, this stately residence presents a rare opportunity to own in one of Ottawa's most prestigious enclaves at a fraction of replacement cost. Perched on a private hillside with breathtaking views of the Gatineau Hills, this exceptionally well-built and thoughtfully designed home offers appx 4,500+ sq. ft. of living space on a prime lot on exclusive Davidson Drive it would be impossible to replicate this caliber of property at todays construction costs. A grand two-storey foyer with imperial staircase introduces the elegant interior. The expansive living room with fireplace opens onto a deck overlooking the treetops perfect for entertaining or quiet reflection. A formal dining room sets the stage for memorable gatherings. The oversized kitchen is the heart of the home, connected to a sunlit family room and a second deck. A remarkable 20-ft main-floor study offers flexibility for a library or home office. Upstairs, the tranquil primary suite features a sitting area, spa-like ensuite, and large walk-in closet. A second bedroom enjoys its own ensuite, while two additional large bedrooms share a family bath. The walkout lower level boasts a 33 x 30 recreation room with oversized windows and direct access to a stunning 70-ft indoor lap pool with hot tub, change room, and bathroom all framed by floor-to-ceiling windows and opening to the outdoors. With timeless architecture, solid construction, and unlimited potential to renovate or personalize, this is a unique opportunity for discerning buyers or contractors in search of a forever home in an elite neighbourhood.24hrs irrevocable on all offers and Schedule B on all offers. (id:28469)
RE/MAX Hallmark Realty Group
20397 Park Crescent
South Glengarry, Ontario
Incredible Residential/Commercial Opportunity! Located in the heart of Green Valley with direct access to County Road 34, this solid brick bungalow offers over 3,000 sq.ft. of living space and is ideally suited for a home-based business, rental investment, or both. Zoned for mixed use, the layout allows for up to 3 residential units, a commercial storefront, and storage income from the newly built 1,800 sq.ft. detached garage complete with a 10-ft overhead door, concrete floor, and fully insulated. Ideal for a welding shop, auto body shop, executive vehicle storage, or other trades. The main home, built in 1971, is structurally sound and was quality built with wood mouldings and hard wood flooring. Enjoy an inground pool during summer months and the flexibility to bring your vision to life whether it's a depanneur, hair studio, retail outlet, car detailing service or multi-unit income property. This would also be a perfect property for multi-generational living. High visibility on a major route connecting Hwy 401 and Hwy 417 makes this a smart investment. Endless possibilities book your visit today and explore the potential! (id:28469)
Decoste Realty Inc.

