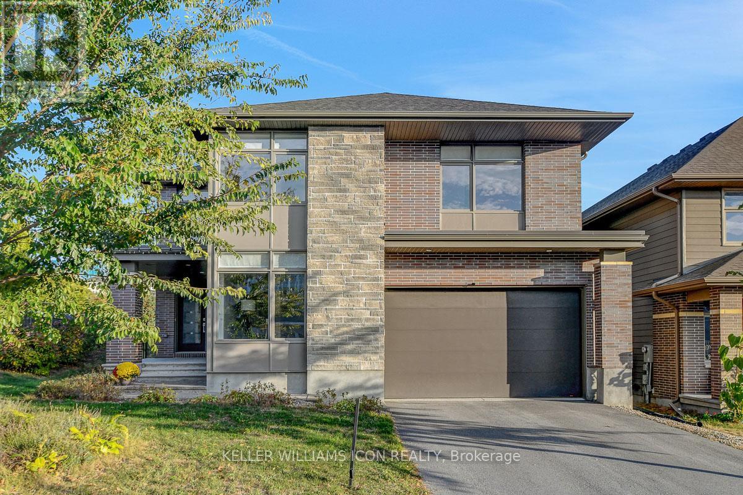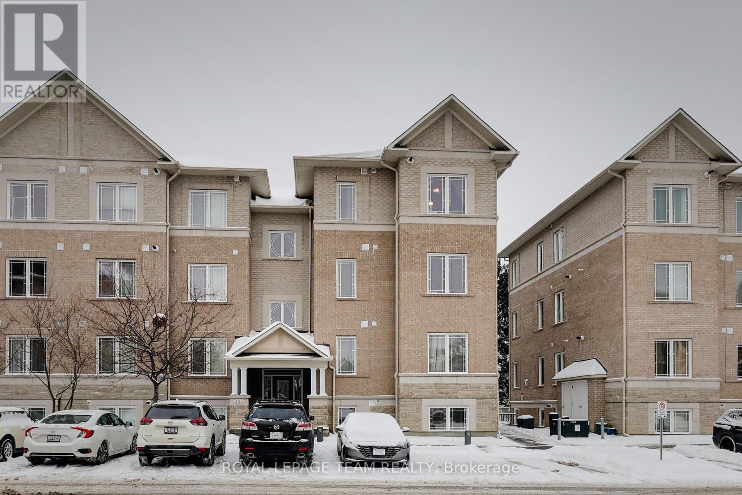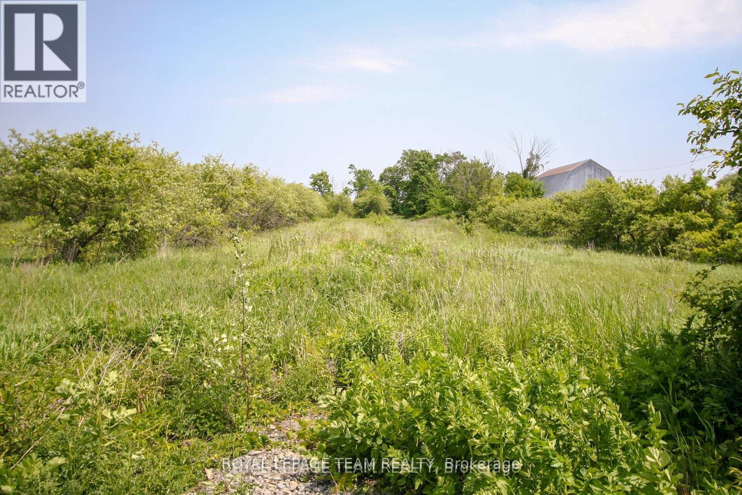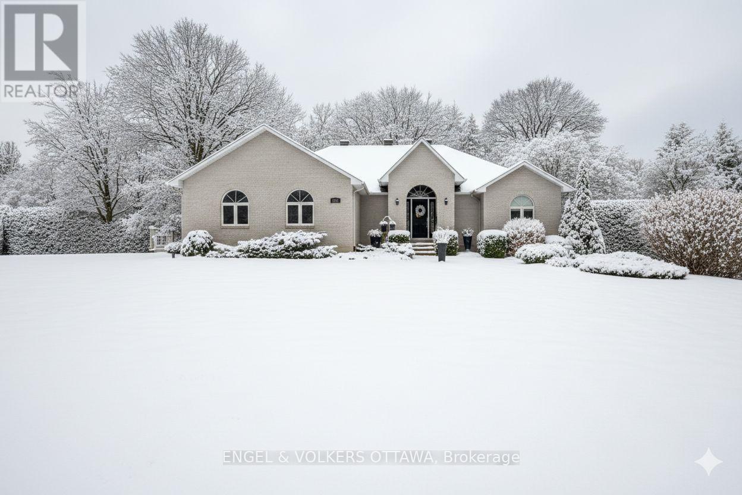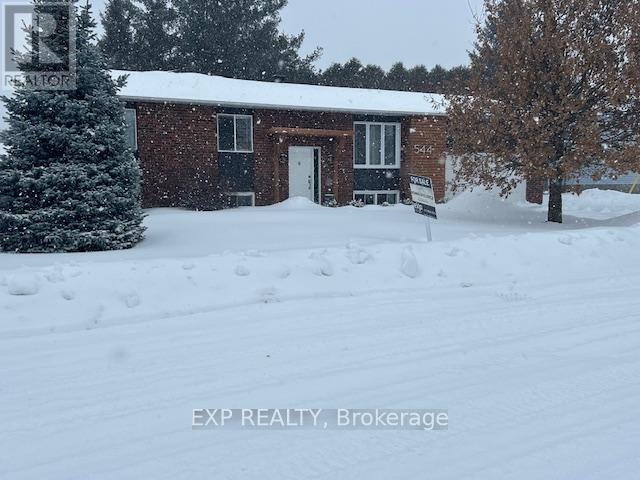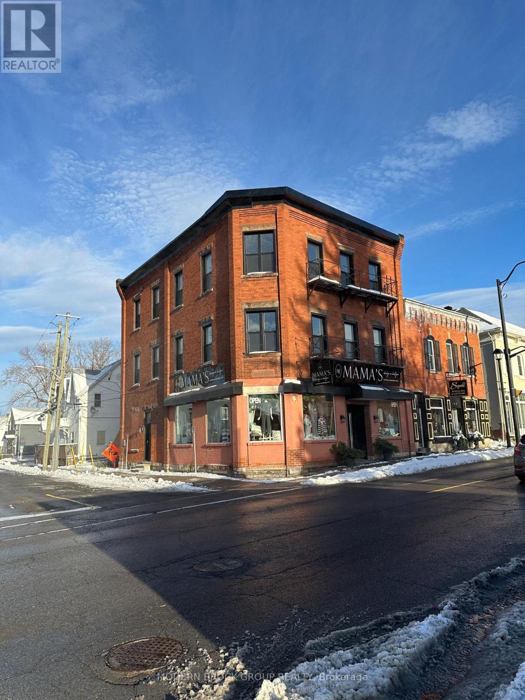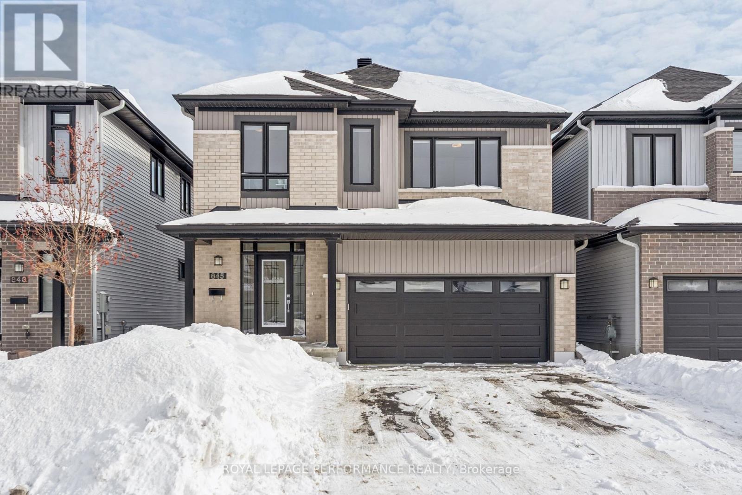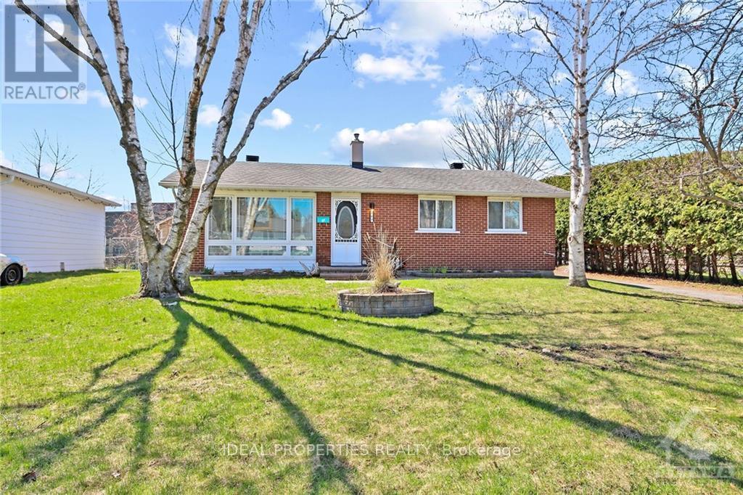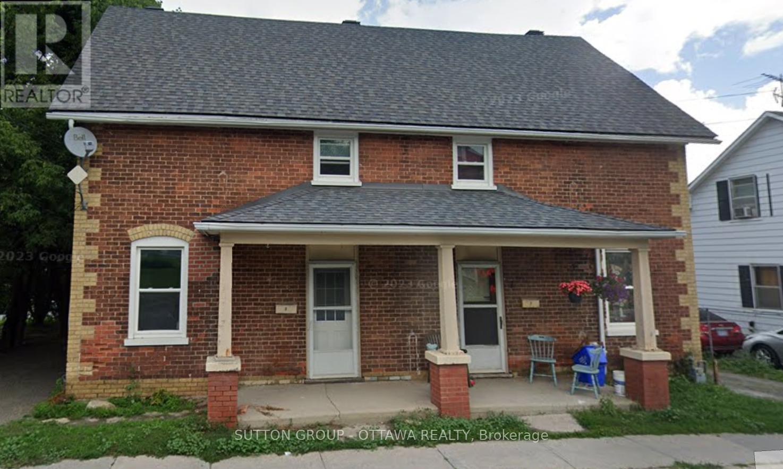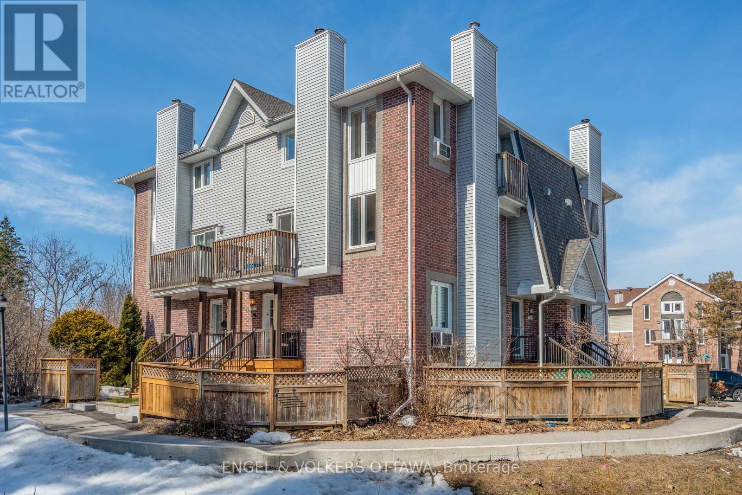611 Gabriola Way
Ottawa, Ontario
Discover this stunning Kanata Lakes home offering over total 3,600 SQFT of luxurious living space on a premium corner lot along a quiet, family-friendly street. Perfectly situated in one of Ottawa's most prestigious communities, this modern detached home features 4 spacious bedrooms, 4 bathrooms, and a huge main-floor den, ideal for a home office. Sun-filled large windows brighten every room, while the open-concept main floor boasts a cozy natural gas fireplace and a chef-inspired kitchen with an oversized granite island, high-end stainless steel appliances, the built-in wall oven and microwave, and a walk-in pantry. Upstairs offers a stunning primary suite with southeast-facing windows, his & hers closets, and a luxurious 5-piece ensuite, plus a convenient second-floor laundry. The professionally finished basement expands your living space with a large recreation room and home theatre, perfect for family gatherings. Ideally located close to Kanata Centrum, top schools, parks, shopping, the High Tech Campus, and HWY 417, this home combines modern comfort, elegance, and an unbeatable Kanata Lakes lifestyle. Basement 2020 , interlock 2020&2021, deck 2020, lighting 2018, 2024. (id:28469)
Keller Williams Icon Realty
2 - 369 Paseo Private
Ottawa, Ontario
Discover this beautifully renovated condo located in the heart of Centrepointe, offering modern living with exceptional value. This thoughtfully designed unit features 2 Bedrooms plus a versatile OFFICE, 1.5 Bathrooms, and assigned parking, ideal for first-time buyers, professionals, downsizers, or investors. The seller has completely renovated the property from top to bottom, investing extensively to deliver a truly turnkey home with quality finishes throughout. Highlights include a brand new kitchen with contemporary cabinetry and brand new appliances, new luxury vinyl flooring throughout, and fresh paint for a clean, modern aesthetic. Both bathrooms have been fully updated with brand new vanities, toilets, mirrors, and ceiling lights, offering a polished and comfortable living experience. Bright and functional living and dining spaces are perfect for everyday living and entertaining. Step outside to your private balcony with a designated BBQ space, ideal for summer grilling and outdoor enjoyment. Well-managed building with low condo fees of $271.72/month. Designated parking at #161. Conveniently located close to parks, public transit, shopping, library, and community amenities, this home combines modern upgrades, low maintenance living, and a desirable central location. A rare opportunity to own a fully renovated condo in a sought-after neighbourhood (id:28469)
Royal LePage Team Realty
110 Laurel Private
North Grenville, Ontario
Welcome to the Nexus, a brand-new 3-bedroom, 2.5-bathroom townhome in the vibrant Oxford Village community of Kemptville. Situated in Phase 4 of this thriving area, residents enjoy the convenience of nearby shopping, excellent schools, lush parks, and superb access to outdoor recreational activities - PLUS, enjoy the added advantage of no road fees for the first TWO years. As you step onto the quaint front porch, you're greeted by a foyer equipped with a closet and powder room. The main level exudes elegance with its 9-foot ceilings and hardwood flooring throughout. As you continue down the hallway, you'll find easy access to the garage. The open-concept great room seamlessly flows into a beautiful kitchen, which boasts ample counter space, quartz countertops, and a ceramic backsplash, making it perfect for gatherings. Adjacent to the kitchen, the flex space serves as an ideal formal dining area. Upstairs, discover a conveniently located laundry room near a linen closet, a 3-piece bathroom, and all three bedrooms. Bedrooms two and three offer generous closet space, ensuring ample wardrobe storage, while the spacious primary bedroom serves as a perfect retreat, complete with a walk-in closet and a luxurious ensuite featuring a walk-in shower with a frameless glass bypass door. Downstairs, the finished basement adds additional living space and includes a 3-piece rough-in for a future bathroom. This home also features over $9,000 in upgrades, including air conditioning, a cold water line to the fridge, and oak railings in lieu of kneewalls from the main to the second level. With the reassurance of a 7-year Tarion Home Warranty, you can move in with peace of mind. Colours and finishes have been selected by the professional design team. (id:28469)
Royal LePage Team Realty
476 Laurier Boulevard
Brockville, Ontario
Welcome to this charming hi-ranch bungalow in Brockville's North end, featuring an attached single-car garage with convenient inside access. The open-concept living and formal dining areas create a bright and inviting space, perfect for both relaxing and entertaining. The eat-in kitchen offers plenty of cupboard and counter space, plus direct access to the backyard and large entertainment-sized deck - ideal for family gatherings or summer BBQs. The main level includes three spacious bedrooms and a four-piece bath, completing this functional layout. The lower level offers a cozy family room with a wood-burning fireplace (as is), a fourth bedroom or office, laundry facilities, a utility room, and a convenient powder room. Centrally located near shopping, recreation, and excellent schools, this home offers comfort, convenience, and great potential for your personal touch! *some photos are virtually staged. OPEN HOUSE - SUNDAY, FEBRUARY 15, 2026 - 2 PM TO 4 PM. (id:28469)
Royal LePage Team Realty
1297 Merkley Road
North Dundas, Ontario
Here is an excellent opportunity! Check out this 1 acre building lot lined with apple trees on a quiet road just outside the City of Ottawa boundary line. This property has an entrance and drilled well already completed so you can start ahead of the game! But that is not all! The sellers are including the completed septic design plans and home design plans they have to build a beautiful 5 bedroom 5 bathroom home plus two main floor 2 bedroom apartments in the basement. The project is ready to go! Whether you are looking to build a multi-generational home or a home with some income potential, this property is a possibility for either! PLUS - this location is simply fantastic, with gorgeous views of the fields facing west. The land is also high and dry. Only 20 minutes to the Ottawa International Airport, or 8 minutes to the full-service village of Winchester, which offers shopping, an elementary school, hospital and so much more. Call us for more information! (id:28469)
Royal LePage Team Realty
1591 Stephanie Anne Drive
Ottawa, Ontario
1591 Stephanie Anne Drive invites you to enjoy luxurious living on a peaceful, treed corner lot surrounded by manicured 20-foot hedges for privacy and set back from the road in one of Greely's most established and coveted communities. The main floor opens with a grand foyer boasting vaulted ceilings, ceramic tile and gleaming hardwood floors. Anchored by a gas fireplace with soaring 13-foot ceilings, the living room exudes warmth and grandeur, while the separate dining room sets the stage for memorable gatherings. The spacious designer kitchen is perfect for hosting and features quartz counters, stainless steel appliances, and a large central island with seating. A bright adjoining eating area with oversized windows extends to a private backyard and two-level hardscape patios, perfect for morning coffee or evening relaxation. The primary suite offers a walk-in closet, additional wardrobes, and a luxurious 5-piece ensuite. A spacious secondary bedroom and beautifully finished full bath with striking shower tile complete the main level. (3 bathrooms include quartz counters). A striking circular staircase leads to the lower level, where the soundproof theatre takes centre stage with two-level seating and cinematic scale. Complementing this is an expansive recreation room with a center gas fireplace and an area that can easily accommodate a fourth bedroom. An additional bedroom (currently being used as a gym) with a wall-to-wall closet, a home office, a sleek full bath, and a laundry room round out this spacious lower level. This custom home, crafted with enduring steel construction, sweeping circular 21 vehicle driveway to the oversized two-car garage, and underground irrigation system impress across the manicured property, while the large custom storage shed offers unmatched convenience. Minutes from schools, parks, shops, and nature trails. This home delivers Greely's tranquility with modern luxury and unforgettable entertainment at home with family and friends. (id:28469)
Engel & Volkers Ottawa
544 Loucks Drive
Russell, Ontario
Welcome home to 544 Loucks, a spacious and inviting bungalow designed to accommodate every stage of family life. The thoughtfully laid-out main floor features a family-friendly kitchen with direct access to a bright sunroom/lounge-an ideal space for morning coffee or relaxing at the end of the day. A generous family room offers the perfect setting for movie nights or cheering on your favorite team. Four well-appointed bedrooms are located on the main level, including a primary suite complete with his-and-hers closets and a luxurious ensuite. A convenient 2-piece powder room is ideal for guests, while a full 4-piece bathroom serves the remaining bedrooms. The fully finished lower level provides exceptional versatility, making it perfect for teens, extended family, or work-from-home needs. This space includes three additional rooms that can be used as bedrooms or offices, a large recreation room, a 3-piece bathroom, and a dedicated exercise room. Step outside to unwind in the hot tub and enjoy the charm of this mature, established neighbourhood. Ideally located within walking distance to parks, schools, and the paved fitness trail. Hot Tub is 4 years old. Air conditioning unit 5 years old. 544 Loucks offers the perfect blend of space, comfort, and community-truly a place everyone can call home. (id:28469)
Exp Realty
2 - 4 Water Water Street
North Grenville, Ontario
Welcome to Unit 2, a beautifully renovated bachelor apartment offering modern finishes, efficient living, and a fresh, bright atmosphere-located in central Kemptville with quick access to local amenities and an easy commute to Ottawa. This unit is ideal for someone seeking a clean, updated living space in a professionally upgraded building featuring a brand-new sprinkler system and shared coin-operated laundry. Inside, you'll find stylish wide-plank flooring throughout and recessed lighting that creates a warm, contemporary feel. The kitchen features modern wood-tone cabinetry, upgraded countertops, and an appliance package including a fridge and stove. The open layout allows for both living and sleeping areas, designed to maximize function without sacrificing comfort. The updated bathroom includes a walk-in shower with glass doors, floor-to-ceiling tile, and a sleek vanity. A perfect option for someone looking for an affordable, modern, low-maintenance living space in a growing community just outside Ottawa. (id:28469)
Modern Brock Group Realty
845 Snap Hook Crescent
Ottawa, Ontario
Welcome to this beautifully maintained newer built 4-bedroom, 3.5-bath detached home offering approximately 2,898 ft of generous living space, quality finishes, and a functional layout for modern family living. Rich red oak hardwood flooring flows throughout the home, creating a warm and cohesive feel across all levels. The main floor features bright, open-concept living and dining areas, anchored by a well-appointed kitchen with Deslauriers custom cabinetry, stainless steel appliances, ample storage, and a large island, ideal for everyday living and entertaining. Upstairs, the spacious primary bedroom offers a walk-in closet and a private ensuite complete with a relaxing soaker tub. Three additional well-sized bedrooms and a full family bath provide plenty of room for a growing family or guests. A convenient second-floor laundry room adds everyday ease. The fully finished basement offers excellent additional living space, ideal for a rec room, home gym, office, or guest area, along with another full bathroom. Enjoy the convenience of a double-car garage and a spacious backyard with room to relax, garden, or entertain. Located in a family-friendly neighbourhood in Barrhaven close to parks, schools, and everyday amenities, this move-in-ready home offers comfort, space, and thoughtful finishes throughout. (id:28469)
Royal LePage Performance Realty
103 Sherwood Street
Ottawa, Ontario
Welcome to this bright and well-maintained MAIN FLOOR of a bungalow located in a desirable Kanata neighbourhood. This inviting unit offers 3 generously sized bedrooms, 1 full bathroom, a spacious living room, and a dining room-perfect for comfortable family living.Enjoy access to a private backyard, ideal for relaxing or entertaining. Laundry is conveniently located in the basement and shared with the BASEMENT TENANT. Situated close to top-rated schools, parks, shopping, public transit, and all the amenities Kanata has to offer. Available immediately. Credit Check report, Employment Letter, and References Required. (id:28469)
Ideal Properties Realty
7 Jasper Avenue
Smiths Falls, Ontario
Excellent opportunity for investors or owner-occupants alike! Fully tenanted side-by-side duplex located at 5-7 Jasper Avenue in Smiths Falls, set on a desirable street in a great location on an oversized lot. Featuring two separate driveways, this property offers added convenience and strong curb appeal. Ideal for those looking to expand their investment portfolio or live in one unit while generating income from the other to help offset your mortgage. 5 Jasper Avenue offers a 3-bedroom, 1-bathroom layout with an updated kitchen and bathroom, currently rented at $1,800/month. 7 Jasper Avenue is also a 3-bedroom, 1-bathroom home, currently rented at $899/month. Both tenants are on month-to-month leases and pay their own gas and hydro. Water is paid by the landlord. A solid income-producing property with excellent potential and flexibility in a growing community. Windows 2019, roof 2022, new bathroom 2021. Current cap rate of 6.04%. Potential cap rate 10.14%. NOI $22,929.72. Potential NOI $38,531.52 (id:28469)
Sutton Group - Ottawa Realty
7 - 5 Timberview Way
Ottawa, Ontario
Welcome to 5 Timberview Way #7 - a bright and well-maintained upper-unit condo townhouse in Bells Corners. Offering over 1,100 sq. ft., this 2-bedroom, 3-bath home features hardwood floors, an open-concept living and dining area with a cozy wood-burning fireplace, and a spacious eat-in kitchen. Enjoy two private balconies overlooking NCC greenspace, plus additional outdoor space at the lower level - perfect for relaxing or entertaining. The primary bedroom includes a walk-in closet and a 3-piece ensuite, with a second bedroom and a full bath completing the upper level. Conveniently located near shopping, parks, transit, and easy highway access. Water is included; tenant to pay hydro. (id:28469)
Engel & Volkers Ottawa

