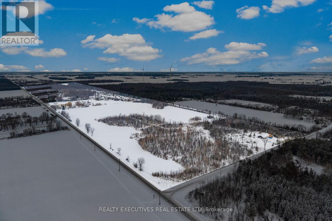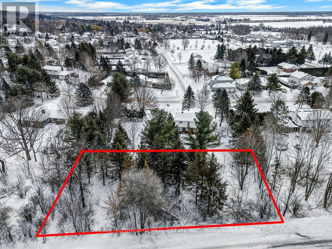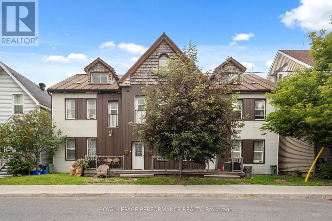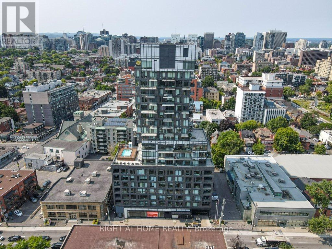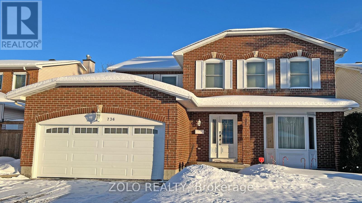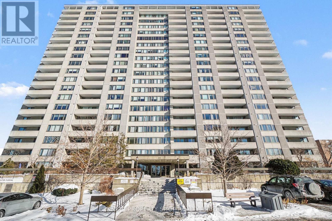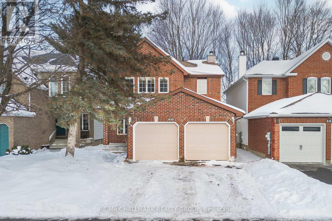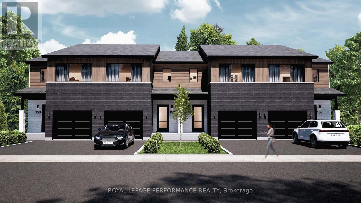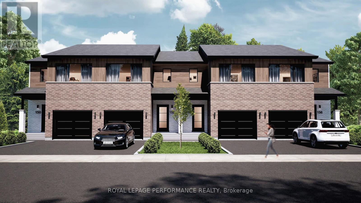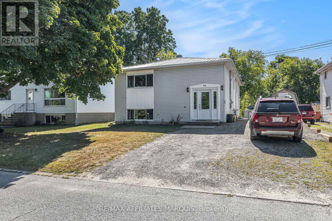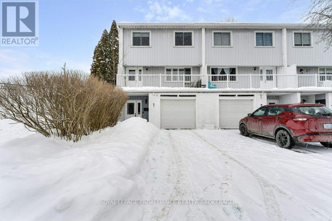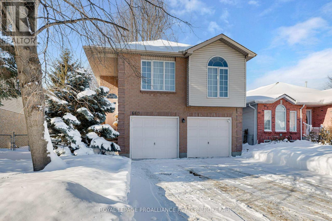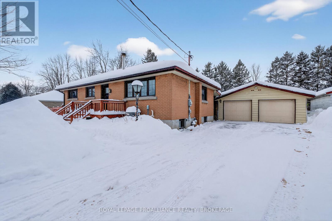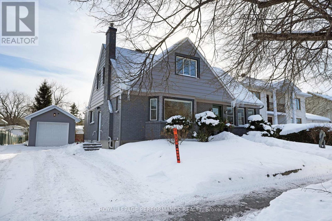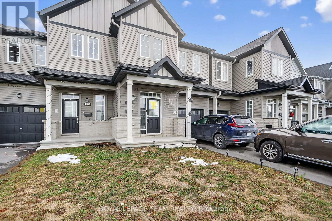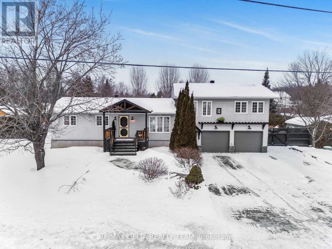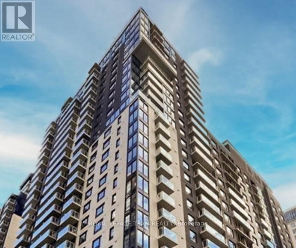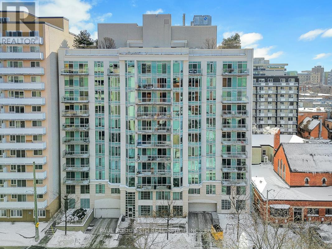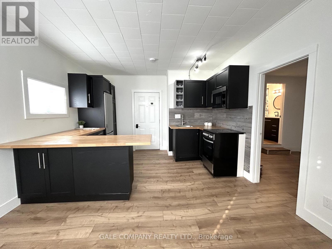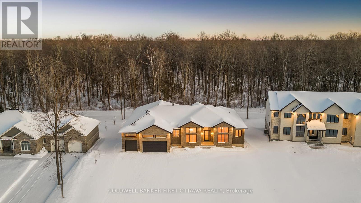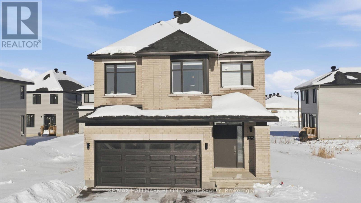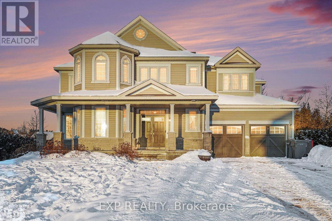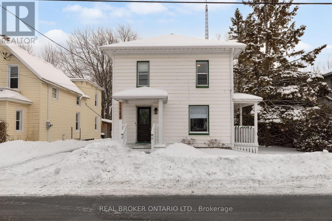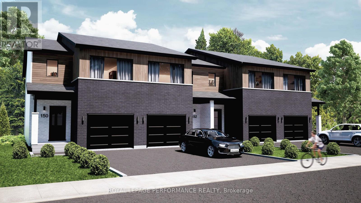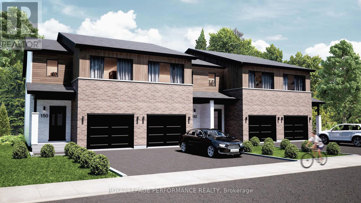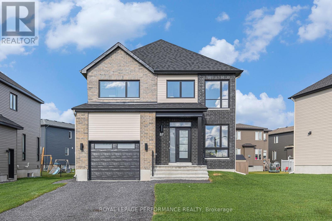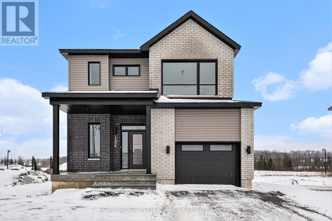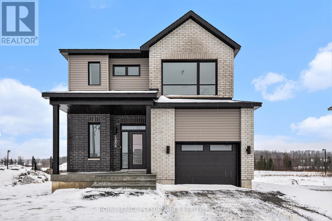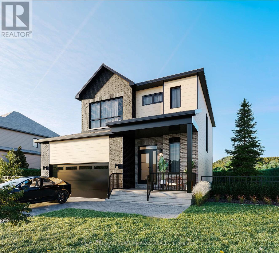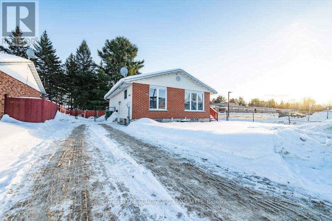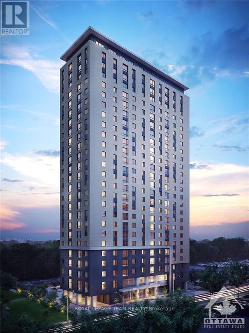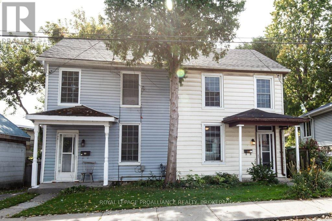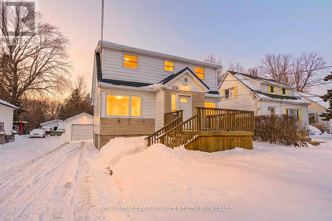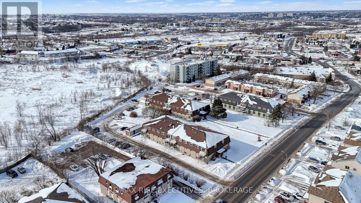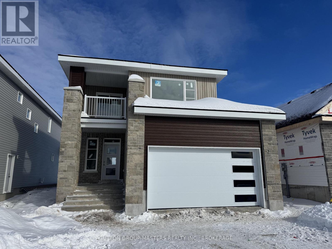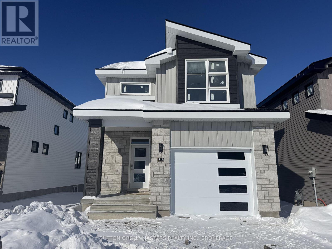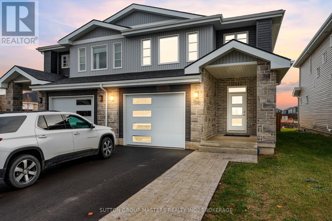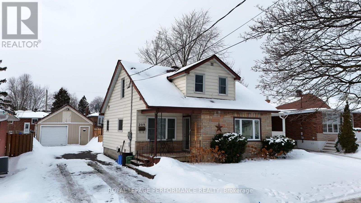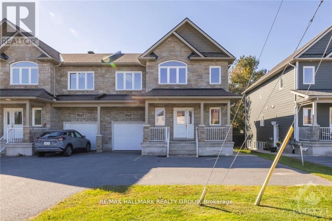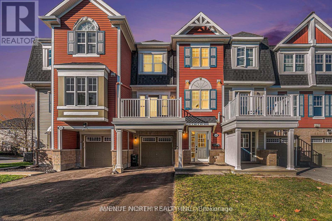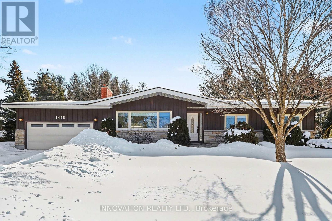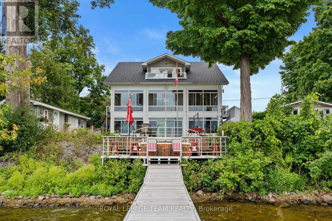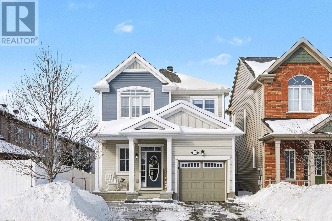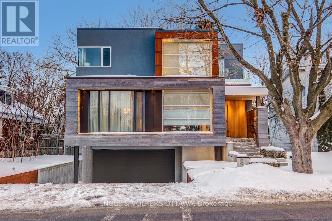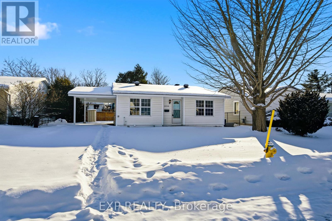1991 Finch-Winchester Boundary Road
North Stormont, Ontario
Set on an impressive 96 acres with approximately 25 acres of cultivatable land, this exceptional multi-generational estate offers rare versatility for family living, farming, or business ventures. The property features two separate residences, extensive outbuildings, and thoughtfully upgraded infrastructure.The main home is a beautifully renovated two-storey residence designed for comfort and year-round enjoyment. Flooded with natural light, 9ft ceilings, it offers modern finishes, included appliances, and the standout feature-an interior inground pool, creating a private retreat regardless of the season. Numerous upgrades throughout ensure peace of mind and long-term functionality.The second home, newly built in 2022, is a charming 1-bedroom, 1-bath bungalow with ceramic and laminate flooring, ideal for extended family, guests, or rental potential. A double attached heated garage adds everyday convenience. Adding to the property's incredible value are multiple outbuildings, including a double car garage with loft and bathroom powered by its own system, and a massive 100' x 40' shop, complete with a 40' x 50' radiant-heated section-perfect for agricultural use, trades, storage, or hobbyists. This is a truly rare and flexible opportunity offering space, privacy, and endless potential-all in one remarkable property. (id:28469)
Realty Executives Real Estate Ltd
160 Juanita Avenue
Ottawa, Ontario
Welcome to 160 Juanita Avenue, a rare opportunity to build your dream home in the heart of Carp Village. Set on a generous 0.39-acre lot with 172 feet of frontage, this prime parcel sits on a fully serviced street and is ready for your vision to come to life. Imagine mornings strolling to Alice's Village Café, weekends wandering the Carp Farmers' Market, and evenings enjoying the peaceful charm of village living. Spend your summers kayaking along the Carp River, exploring nearby nature trails, or taking in festivals and events at the Fairgrounds. The iconic Diefenbunker Museum adds character and history to this vibrant, close-knit community. With hydro, gas, water, and municipal sewer services available at the street, you can focus on designing a home that reflects your lifestyle - whether that's a modern retreat, a timeless estate, or a warm family haven framed by mature trees. All this is just 10 minutes to Ottawa River beaches and 25 minutes to Kanata's tech hub, offering the perfect blend of serenity and convenience. This is more than a building lot, it's an opportunity to create a life rooted in community, nature, and everyday charm. Opportunities like this in the heart of Carp are rare. (id:28469)
Paul Rushforth Real Estate Inc.
2 - 78 Cambridge Street N
Ottawa, Ontario
Welcome to this bright and spacious 2-bedroom, 2-bathroom rental in the heart of West Centretown. This charming home offers a functional layout with an open-concept main living area, perfect for both relaxing and entertaining. The kitchen features ample cabinet and counter space, overlooking the living and dining areas for easy everyday living. Both bedrooms are generously sized, including a unique upper-level bedroom with vaulted ceilings and character-filled angles, creating a cozy retreat. Two full bathrooms add convenience. Large windows throughout the home provide great natural light and a warm, inviting atmosphere. Enjoy the convenience of one parking spot available for $100/month. The unbeatable location places you just minutes from downtown, Little Italy, Dows Lake, public transit, shops, cafes, and everyday amenities. (id:28469)
Royal LePage Performance Realty
2002 - 203 Catherine Street
Ottawa, Ontario
Welcome to this one of a kind Corner Penthouse in the sought after SoBa Condominium. This 2 bedroom 2 bathroom unit has $50K upgrades from the builder plus $50K upgrades/renovations such as California closets, electric dual shade window blinds in living room, full wall tiling in bathrooms and Napoleon BBQ built in 5 burner with granite finish. This Penthouse shows like brand new. Floor to ceiling windows, pre-engineered hardwood floors, stainless steel appliances including build-in oven and natural gas cook-top, window blinds. This 1238 sq. ft. (as per builders plan) has plenty of living space and room for your home office. The open concept floor plan makes this unit airy and the Large windows let in plenty of natural light. You can enjoy barbecuing and entertaining your guests on your private 1164 sq. ft. wrap around terrace (as per builders plan). 2 Parking spots and 1 private Locker included. Don't miss out on this rare opportunity to own your paradise in the sky! Some Pics are virtually staged. (id:28469)
Right At Home Realty
736 Hauteview Crescent
Ottawa, Ontario
***OPEN HOUSE FOR SERIOUS BUYERS SUNDAY FEB 15 - 2:00 TO 4:00PM***Welcome to this simply elegant and pristine home located in the heart of the sought-after Fallingbrook neighbourhood in Orleans. Close to excellent schools, bus transit, Hwy 174, and shopping. This popular Coscan Cranston model showcases true pride of ownership and has been beautifully renovated over the years. Step into the grand foyer featuring a retiled bi-colour entrance (2020). Immediately striking is the unique winding staircase, centrally positioned, with mixed metal and wood balusters on both sides-an impressive architectural focal point. To the right, the formal living/piano room is painted in a bold, vibrant red with a large bay window and ample space for entertaining. To the left, elegant french-doors open into a spacious formal dining room complete with pot lights and a statement light fixture. The kitchen features oak cabinetry with under-cabinet lighting, ceramic granite backsplash, and coordinating granite countertops. All kitchen appliances were replaced in 2020. At the rear of the home, enjoy the stunning two-story family room highlighted by a new gas fireplace (2020), a modern remote-controlled light/ceiling fan, and four large windows fitted with new blinds (2024). The main floor laundry has also been renovated and includes a new washer and dryer (February 2025). Upstairs, the spacious primary bedroom offers an ensuite bathroom and a California-style walk-in closet with built-in drawers and shelving. Three additional generous bedrooms and a full main bathroom complete the upper level. The basement provides a finished recreation room with a built-in bar, a crafting room that could also serve as a fifth bedroom, plus a large storage area and workshop. Relax and entertain in your private backyard oasis featuring an in-ground heated saltwater pool and a hot tub, surrounded by stamped concrete, lush ferns, and mature bushes-perfect for enjoying time with family and friends. (id:28469)
Zolo Realty
409 - 2625 Regina Street
Ottawa, Ontario
Available to move in April 1. Enjoy resort style living in your new home at Northwest One. This bright sun-filled 2-bedroom, 2 bath residence offers the perfect balance of space, location & lifestyle in a well established amenity rich community. A spacious balcony extends the living space & offers the perfect place to relax, unwind & enjoy lush panoramic west facing views & spectacular sunsets over the Ottawa River & Gatineau Hills. The open-concept living-dining area is bathed in natural light, framed by large windows & classic parquet flooring. The crisp white kitchen offers generous cabinet space & prep area, ideal for everyday living. Wall-mounted heat pump heating & cooling units in the living area & both bedrooms have been recently installed, while windows &the balcony door have also recently been updated - truly efficient! The principle bedroom has it's own 2 piece ensuite loads of closet space with double walk through closets. Recently upgraded full bathroom with walk in shower. Storage abounds in this unit & the in-suite storage locker is so convenient. In-building shared laundry & a private heated underground parking space. Resort-style living includes an impressive array of amenities, including an indoor saltwater pool, sauna, gym, tennis courts, library, party room, billiards room, guest suite, lovely gardens & BBQ - patio areas. The building is well managed & famous for its friendly, engaged community with an impressive array of resident-organized events & activities. Come make new friends! Step outside & enjoy immediate access to Britannia Beach, Nepean Sailing Club, parkland, & miles of NCC waterfront trails along the Ottawa River yet remain just a short commute to downtown Ottawa & Kanata's tech corridor. Stroll to Beachconers Microcreamery & the Bake Shop. Walk to grocery stores, transit, & shopping. Secure a tranquil lifestyle in one of Ottawa's most wonderful locations! 24hrs irrev. Tenant has provided notice moving out March 31/26 (id:28469)
Bennett Property Shop Realty
60 Ipswich Terrace
Ottawa, Ontario
Welcome to this inviting 4-bedroom, 3-bathroom family home, perfectly situated on a large lot with tons of mature trees in the heart of Morgan's Grant. Just steps from nature trails and outdoor fun, this home offers the perfect blend of comfort and lifestyle. The main floor features spacious living and dining areas, along with a sun-filled family room with a cozy fireplace that opens to the kitchen. The kitchen provides plenty of storage and overlooks the deck and private backyard. Main floor laundry and a powder room add everyday convenience. Upstairs are four bedrooms and a full bath, including a generous primary suite with its own ensuite. The finished lower level offers a recreation room, play space, and tons of storage. The backyard is a dream for kids and summer entertaining alike. Close to tech hubs, transit, schools, parks, shops, dining, and beautiful walking and biking paths. (id:28469)
RE/MAX Hallmark Realty Group
2517 Gray Crescent
Clarence-Rockland, Ontario
**OPEN HOUSE SUNDAY FROM 2 - 4 PM @ 235 BOURDEAU BD, LIMOGES**Welcome to Beaumont, Morris Village - Townhouses! Discover a higher standard of living with these to-be-built luxury townhomes by Landric Homes (aka: the multi-award-winning 'Construction LaVérendrye' in QC). Renowned for high-quality builds, thoughtful designs, and attention to detail - Landric Homes delivers homes that truly stand apart. This middle-unit townhome offer an immense 1,690 sq. ft. above ground, tall 9' ceilings, oversized 8' patio doors, concrete block party wall (superior sound proofing), and abundant natural light throughout. The main floor features an open-concept layout with a spacious living / dining area, and a chef-inspired kitchen, complete with walk-in pantry and designer-selected high-end finishes. The 2nd level hosts 3 generous bedrooms, 1 full bathroom (added ensuite optional), and a convenient laundry room. The primary bedroom impresses with an oversized walk-in closet, and cheater access to the luxurious 4-piece bathroom (featuring a standalone bathtub, and glass shower). The unfinished basement awaits your personal touch (fully finished basement optional). Possession dates as early as Summer/Fall 2026 (all depending on date of signature of the APS, and fulfillment of conditions). Model home tours available in Limoges. Price, specs & details may be subject to change without notice. 3D renderings & photos are of previously built townhouses (exact specs, layout & finishes may differ). Various lots available (ample middle-units & end-units to choose from). (id:28469)
Royal LePage Performance Realty
2400 Gray Crescent
Clarence-Rockland, Ontario
**OPEN HOUSE SUNDAY FROM 2 - 4 PM @ 235 BOURDEAU BD, LIMOGES**Welcome to Beaumont, Morris Village - Townhouses! Discover a higher standard of living with these to-be-built luxury townhomes by Landric Homes (aka: the multi-award-winning 'Construction LaVérendrye' in QC). Renowned for high-quality builds, thoughtful designs, and attention to detail - Landric Homes delivers homes that truly stand apart. This middle-unit townhome offer an immense 1,690 sq. ft. above ground, tall 9' ceilings, oversized 8' patio doors, concrete block party wall (superior sound proofing), and abundant natural light throughout. The main floor features an open-concept layout with a spacious living / dining area, and a chef-inspired kitchen, complete with walk-in pantry and designer-selected high-end finishes. The 2nd level hosts 3 generous bedrooms, 1 full bathroom (added ensuite optional), and a convenient laundry room. The primary bedroom impresses with an oversized walk-in closet, and cheater access to the luxurious 4-piece bathroom (featuring a standalone bathtub, and glass shower). The unfinished basement awaits your personal touch (fully finished basement optional). Possession dates as early as Summer/Fall 2026 (all depending on date of signature of the APS, and fulfillment of conditions). Model home tours available in Limoges. Price, specs & details may be subject to change without notice. 3D renderings & photos are of previously built townhouses (exact specs, layout & finishes may differ). Various lots available (ample middle-units & end-units to choose from). (id:28469)
Royal LePage Performance Realty
71 Stephen Street
Smiths Falls, Ontario
Hot Price !! Good upside potential here. This up/down duplex offers 3 bedrooms upstairs with a 4- piece bathroom, a kitchen, laundry closet, a dining area, a living room and mudroom entrance. The lower level adds a second self-contained suite with 2 more bedrooms, a 2nd kitchen, another living room and dining area plus a 4- piece bathroom. The home has 2 100-amp breaker panels, each unit with its own meter. Steel roofing (2022). One new hot water tank in 2014 and one in 2024. This is a great opportunity to live in and rent one suite or rent both units. An easy managed lot with parking on the side. Lower suite is currently tenanted and is being sold with a Buyer assuming the tenancy. Tenant paying $1100/month plus Hydro (heat) on a 1year lease through to Sept 2026. Good sized yard. Parking for 4 vehicles. Steel roofing too. Note: Photos available only for the upper vacant unit. Lower level tenant is good and tidy but requested privacy. (id:28469)
RE/MAX Affiliates Marquis
1173 Potter Drive
Brockville, Ontario
OPEN HOUSE Sunday February 15th from 2-4pm. Welcome to Stirling Meadows! Talos has now started construction in Brockville's newest community. This model the "Amelia" a Single Family Bungalow features a full Brick Front, exterior pot lights and an oversized garage with a 12' wide insulated door. Main floor has an open concept floorplan. 9' smooth ceilings throughout. Spacious Laurysen Kitchen with under cabinet lighting, crown molding, backsplash, pot lights and quartz countertops and a walk in pantry for an added convenience. 4 stainless Kitchen appliances included. Large Open dining/living area with a cozy electric fireplace. Patio door leads you off the living area to a rear covered porch. Large Primary bedroom with a spa like ensuite and a WIC with a built in organizer with custom shelving by Laurysen. Main floor laundry with Laurysen Built ins and an additional bedroom complete this home! Hardwood and tile throughout. Central air, gas line for BBQ, designer light fixtures, upgraded 36" wide interior doors and a Garage door opener included too! Immediate Occupancy available. Photos are virtually staged. Measurements are approximate. (id:28469)
Royal LePage Team Realty
1156 Potter Drive
Brockville, Ontario
OPEN HOUSE Sunday February 15th from 2-4pm. Welcome to Stirling Meadows! Talos has now started construction in Brockville's newest community. This model the "Jubilee" a Single Family Bungalow features a full Brick Front, exterior pot lights and an oversized garage with a 12' wide insulated door. Main floor has an open concept floorplan. 9' smooth ceilings throughout. Spacious Laurysen Kitchen with under cabinet lighting, crown molding, backsplash, pot lights and quartz countertops & a walk in corner pantry for added convenience. 4 stainless appliances included. Open dining/living with an electric fireplace. Patio door leads off living area to a covered rear porch. Large Primary bedroom with a spa like ensuite and WIC with built in organizer by Laurysen. Main floor laundry and 2 additional bedrooms complete this home! Hardwood and tile throughout. Lower level finished rec room as an added bonus! Central air, gas line for BBQ, rough in plumbing in bsmt for future bath, washer & dryer and Garage door opener included too! Photos are artists renderings. Measurements are approximate. Immediate occupancy available, home is complete. (id:28469)
Royal LePage Team Realty
1 - 4427 Bath Road
Loyalist, Ontario
You can experience relaxed condo living beside a scenic waterfront park on the stunning shores of Lake Ontario! This end-unit townhouse is bathed in natural light and ready for you to move straight in. The ground floor offers a versatile rec room with patio doors opening onto a private garden, an additional powder room, and extra storage space. Upstairs, you'll find a spacious family kitchen with dining area and access to your west facing balcony, as well as a generous living space with doors leading out to your east facing balcony offering beautiful water views. The top floor features three well-proportioned bedrooms and a modern main bathroom. You can also take advantage of the community pool. This is a superb opportunity to own a bright and stylish townhouse, enjoying all the benefits of waterfront living at a fraction of the price. (id:28469)
Royal LePage Proalliance Realty
660 Roosevelt Drive
Kingston, Ontario
This two-story slab-on-grade home is versatile and inviting, particularly for multigenerational families. The main living space is elevated and sunny and the living and dining rooms both have eastern exposure for bright morning sun. The kitchen has been updated with refinished cabinets and countertops, and while there is no lack of storage there is also room for a convenient kitchen table. The main floor has engineered hardwood in the common areas but there is cozy carpet underfoot in all three upstairs bedrooms. Downstairs, you'll find a fourth bedroom and a family room that opens to the backyard. The laundry is on this level too, and there's in-floor radiant heating to keep it comfortable. Adding to the convenience of the space, there is a double garage with inside entry, as well as driveway parking for four cars. The yard is truly an oasis with a newer deck off the rec room, extensive gardens and water features. Auden Park is a quiet and central neighbourhood, get to shopping and groceries in minutes, or bop over to Lemoine Point for a serene stroll; being right on a bus route helps too! You'll love living here. (id:28469)
Royal LePage Proalliance Realty
1746 Marian Crescent
Kingston, Ontario
Kingston Mills. Marian Crescent. This Elevated Bungalow sits on a 100' x 150' Ft. and is packed with Upgrades. 3 bedrooms. 2 Full Bathrooms. Double Car Garage w/ Rear Workshop. Large Sun-room Addition leading to an oversized Deck and fully fenced yard. Sauna! Finished basement w/ 4th bedroom or Office. Cozy Basement w/ Woodstove (2025). Steel Roof on the House and Garage (2024) Main Bathroom (2023), Many updated Windows, Front & Back Door (2024). Water Softener (2025) Furnace (2016). This country home is on City Sewer and Municipally maintained Cana Water Treatment Plant. Truly Country in the City. Virtual Tour and 3D Floor Plans available. (id:28469)
Royal LePage Proalliance Realty
328 Pleasant Park Road
Ottawa, Ontario
Completely renovated with character and warmth throughout, this charming 1.5-storey home sits on a rare 66' x 206' lot and offers exceptional curb appeal. The bright main floor features rich hardwood flooring, a spacious living room with a fireplace, and a bay window that fills the space with natural light. The custom kitchen combines style and function with sleek cabinetry, stone countertops, and a complementary backsplash, all open to the dining area for seamless everyday living and entertaining. At the rear of the home, the sunroom provides a peaceful retreat with wraparound windows overlooking the backyard and fish pond-ideal for morning coffee or quiet evenings year-round. Two well-sized bedrooms and a full bathroom complete the main level. Upstairs, the primary suite offers a private setting with a walk-in closet area, 4-piece ensuite, and a cozy den space. The lower level includes a recreation room, full bathroom, laundry area, and ample storage. With thoughtful updates throughout and a backyard that feels like a private park, this home offers a comfortable blend of charm, space, and functionality. (id:28469)
Royal LePage Performance Realty
136 Main Halyard Lane
Ottawa, Ontario
Your search for the perfect Half Moon Bay townhome ends right here. This beautiful 3-bedroom, 2.5-bathroom residence with a finished basement is perfectly situated in one of the area's most desirable communities. The main level offers a bright, open-concept layout featuring spacious living and dining areas accented by elegant hardwood and ceramic flooring. The modern kitchen is a chef's delight, complete with a stunning quartz island and stainless steel appliances-the perfect backdrop for Sunday brunch or evening get-togethers. Upstairs, the large primary suite serves as a true retreat, boasting double walk-in closets and a private 4-piece ensuite. Two additional bedrooms, a second 4-piece bathroom, and a conveniently located laundry room complete the second level. Enjoy the ease of being within walking distance to local schools and parks, and just minutes away from major shopping hubs like Walmart, Costco, and Home Depot. This property also presents a fantastic opportunity for investors, as the current tenants are highly reliable and willing to stay. Flooring: Hardwood, Ceramic, and Wall-to-Wall Carpet. (id:28469)
Royal LePage Team Realty
261 Agathe Street
Clarence-Rockland, Ontario
Set on a beautifully landscaped corner lot with a private, fully hedged yard, this impressive 4-bedroom, 2-bath split-level home offers the perfect balance of space, comfort, and outdoor living. Complete with a double-car garage and an exceptional backyard retreat, this home is ideal for families and entertainers alike. The main level features warm hardwood floors and a bright, functional layout. The updated kitchen is both stylish and practical, showcasing quartz countertops, stainless steel appliances, and ample cabinetry, flowing seamlessly into the living and dining areas. Three generously sized bedrooms and a full bathroom complete this level. The upper level is dedicated to a spacious primary suite, offering a true private retreat with a separate sitting area, walk-in closet and a luxurious 5-piece ensuite. Downstairs, the lower level provides a large recreation room, perfect for movie nights, a home gym, or play space, along with laundry and plenty of storage. Step outside to your backyard oasis, designed for relaxation and entertaining. Enjoy summer days by the in-ground pool, gather around the fire pit, or host friends on the patio with pergola, all within a serene and private setting. With its thoughtful layout, beautiful outdoor spaces, and desirable location, 261 Agathe Street is a fantastic opportunity to enjoy comfortable family living in the heart of Rockland. (id:28469)
RE/MAX Delta Realty Team
505 - 180 George Street
Ottawa, Ontario
1 MONTH FREE (base rent) with a 24 month lease term or 1/2 MONTH's FREE rent (base rent) with a 12 month lease! Experience the perfect fusion of market-style living & convenience in one dynamic location. Situated in Ottawa's historic ByWard Market, Claridge Royale offers a host of amenities, including: gym, pool, access to a rooftop terrace, theatre room, boardroom & lounge. Comfort & safety are prioritized with 24-hour concierge and security, secure fob access at key entry points, a controlled intercom system, closed-circuit television security & a secure touch-screen entry. The building features a grocery store (METRO) at its base with additional conveniences such a guest suite, a contemporary lobby with soaring 18' ceilings, three high-speed elevators, storage locker and bicycle storage. This new, modern & wheelchair ACCESSIBLE one-bedroom apartment boasts a spacious layout (645 sf.), living/dining combination, fully equipped kitchen w/quartz countertops, 3pc. bath, in-unit laundry & a private balcony. **Picture pre-date current occupancy** (id:28469)
Royal LePage Team Realty
505 - 138 Somerset Street W
Ottawa, Ontario
Situated in one of Ottawa's most walkable and desirable neighborhoods, this 1 bedroom, 1 bathroom condo in the Golden Triangle offers an excellent balance of location, functionality, and low maintenance living. With approximately 646 sq. ft. of interior space and a private balcony, the layout feels open, practical, and easy to live in. The interior features hardwood flooring throughout the main living area and an open concept design that comfortably supports both everyday living and a work from home setup. The kitchen offers a well maintained layout with ample cabinetry, generous counter space, and a breakfast bar with included seating, ideal for casual meals or entertaining. The bedroom is well sized and includes a large triple closet, providing excellent storage and organization. Additional conveniences include in suite laundry, window coverings, all appliances, and a roomy storage locker. Condo fees cover heat, central air conditioning, and water, contributing to predictable ownership costs. Residents also enjoy access to building amenities such as a rooftop sunroom and terrace with city views, a library, and a meeting room. Just outside your door, you'll find Elgin Street, the Rideau Canal, Parliament Hill, uOttawa, and transit, making it easy to enjoy morning runs, patio evenings, or a quick commute downtown. Whether you're a professional buyer or an investor focused on location driven value, Somerset Gardens delivers a compelling opportunity in the heart of the city. (id:28469)
Paul Rushforth Real Estate Inc.
7 - 131 Reserve Street
Mississippi Mills, Ontario
One bedroom, one bathroom ground floor apartment for rent in the heart of downtown Almonte. Newly renovated and ideal for a working professional, this charming unit features a brand new kitchen with quality, never used appliances, a smart, efficient layout, and a large storage closet. Enjoy walkable access to cafés, restaurants, shops, and scenic river paths everything that makes downtown Almonte such a special place to live. A cozy, low maintenance rental in a fantastic location. Gas and water included. (id:28469)
Gale Company Realty Ltd.
571 Shoreway Drive
Ottawa, Ontario
*Selling Shoreway* ~ Introducing The Pearl, an exceptional custom-built Picasso Homes bungalow w/ ~6,750 sqft of curated total living space, blends architectural presence w/ boutique-inspired design & elevated craftsmanship t/o. A soaring 12ft vaulted foyer welcomes you to a main lvl defined by ~10ft ceilings, chalet-style windows & refined finishes incl. Laurysen custom cabinets, quartz surfaces, Euro tile & champagne bronze fixtures. The great room centres around a Napoleon gas fplc w/ bespoke limewash details, flowing seamlessly into the dining room & the designer kitchen showcasing custom cabinetry, oversized island, premium SS appl, an elegant butlers/serving pantry, separate eating area, perfect for entertaining. The secluded primary retreat offers a serene hotel-style escape w/ sitting/office area, Napoleon fplc, dual WIC & spa-inspired 5pc ensuite feat. freestanding tub, travertine tile, fluted accents & Grohe fixtures. Secondary beds each offer pvt ensuites, while a dedicated office, customized laundry suite (access directly from WIC in Primary which is so convenient & mudroom w/ inside access to the 3-car garage (13ft ceiling height) elevate daily living. The finished LL continues the curated aesthetic w/ 9ft ceilings, luxury vinyl floors, 2-sided Napoleon Clearion electric fplc, theatre rm, fitness studio, wet bar & multiple flexible-use rms & potential for up to 4 add'l beds or multi-gen. living w/ pvt access ability through garage/side door. The LL offers 4 beds that can easily be converted to your wishes, even rm for a golf sim! . Set on a pvt treed lot w/ no rear neighbours, the stone & brick exterior & covered outdoor deck create a tranquil estate. Tarion warranty family-run builder w/ many accolades. Located in the prestigious Lakewood Trails community, enjoy access to nearby golf courses, parks, schools & recreation, this exquisite gem offers a rare balance of privacy & luxury lifestyle living. (id:28469)
Coldwell Banker First Ottawa Realty
272 Cornice Street
Ottawa, Ontario
*OPEN HOUSE SUNDAY FEBRUARY 15TH, 2-4PM* Welcome to 272 Cornice, a stunning 2025 Richcraft Baldwin model offering over 3,000 sq. ft. of beautifully finished living space in one of Orléans' most sought-after communities. Loaded with approximately $130,000 in builder upgrades, this home truly shows better than new construction! Move-in ready with premium finishes already complete.From the moment you step inside, you'll appreciate the upscale feel of gorgeous hardwood flooring throughout the main floor, staircase, and upper hallway, creating a seamless and elevated look from level to level.Designed for modern family living, the home features 4 spacious bedrooms plus an upstairs loft, ideal for a second living area, kids' zone, or study space. A dedicated main floor office/den offers the perfect work-from-home flexibility.The chef-inspired kitchen is a true showstopper with a massive island, upgraded cabinetry, and elegant quartz countertops, flowing into the open concept living and dining areas. Cozy up by the natural gas fireplace in the living room, or enjoy movie nights and family time in the finished basement, complete with a second natural gas fireplace.Upstairs, retreat to the primary suite featuring a luxury ensuite designed for comfort and relaxation.Located close to all amenities Orléans has to offer including shopping, restaurants, parks, transit, excellent elementary and high schools. This is a rare opportunity to own a spectacular home without the wait of building. Some photos virtually staged. (id:28469)
RE/MAX Hallmark Pilon Group Realty
39 White Tail Drive
Mississippi Mills, Ontario
Welcome to 39 White Tail Drive. This beautifully updated Phoenix Homes Cardinal model, offering over 3,000 sq ft of well-designed living space on a rare 85' x 220' lot with no rear neighbours, located in the highly sought-after White Tail Ridge community of Almonte. Built for family living, this spacious 4 bedroom, 4 bathroom home offers a layout that functions seamlessly day to day. The main floor features a bright, open-concept design with updated flooring, a striking curved staircase, and excellent natural light throughout the principal living spaces. The kitchen is finished with granite countertops, while main-floor laundry and a cozy gas fireplace (2020) add everyday convenience and comfort.The upper level is highlighted by a huge primary bedroom retreat, complete with a walk-in closet and a spacious 5 piece ensuite, offering a private and comfortable space to unwind. The second bedroom features its own 3 piece ensuite, while bedrooms two and three are connected by a Jack-and-Jill bathroom. Recent updates include main-floor flooring (2020), fresh paint throughout (2025), and a 32' x 16' deck (2023) with permanent LED lighting-perfect for entertaining or relaxing outdoors. With no rear neighbours, the expansive backyard provides a level of privacy rarely found, ideal for kids, gatherings, or quiet evenings at home. The double car garage offers ample space for vehicles, storage, and family gear. Set in a quiet, family-oriented neighbourhood, this home blends space, privacy, and small-town charm, just minutes from schools, parks, trails, and Almonte's historic downtown. ** This is a linked property.** (id:28469)
Exp Realty
12388 County 18 Road
South Dundas, Ontario
Beautifully maintained character home that hits the sweet spot between heritage charm and modern practical updates. Set on a perfect lot, with a fully fenced backyard, with a huge deck and a detached garage/shop and amongst an amazing family friendly community close to everyday amenities. Step inside to hardwood floors, solid wood doors, gorgeous trim and wainscotting that looks new, but that you can only get with a home from this era. The front foyer leads to a lovely living room with great natural light, and extends to a spacious formal dining room. The kitchen has been fully updated and features a custom pantry, a farmhouse sink & window overlooking the backyard, and a cozy eat-in area with access to the side porch and back deck. The main level is rounded out by a full bathroom and laundry. The second level is surprisingly spacious with an amazing central flex space. Perfect for a play room, hobby room or an additional family room! There are 4 good size bedrooms and a second full bathroom. Come and see for yourself what this beautiful and charming home has to offer! (id:28469)
Real Broker Ontario Ltd.
2513 Gray Crescent
Clarence-Rockland, Ontario
**OPEN HOUSE SUNDAY FROM 2 - 4 PM @ 235 BOURDEAU BD, LIMOGES**Welcome to Beaumont, Morris Village - Townhouses! Discover a higher standard of living with these to-be-built luxury townhomes by Landric Homes (aka: the multi-award-winning 'Construction LaVérendrye' in QC). Renowned for high-quality builds, thoughtful designs, and attention to detail - Landric Homes delivers homes that truly stand apart. This end-unit townhome offer an immense 1,687 sq. ft. above ground, tall 9' ceilings, oversized 8' patio doors, concrete block party wall (superior sound proofing), and abundant natural light throughout. The main floor features an open-concept layout with a spacious living / dining area, and a chef-inspired kitchen, complete with walk-in pantry and designer-selected high-end finishes. The 2nd level hosts 3 generous bedrooms, 1 full bathroom (added ensuite optional), and a convenient laundry room. The primary bedroom impresses with an oversized walk-in closet, and cheater access to the luxurious 4-piece bathroom (featuring a standalone bathtub, and glass shower). The unfinished basement awaits your personal touch (fully finished basement optional). Possession dates as early as Summer/Fall 2026 (all depending on date of signature of the APS, and fulfillment of conditions). Model home tours available in Limoges. Price, specs & details may be subject to change without notice. 3D renderings & photos are of previously built townhouses (exact specs, layout & finishes may differ). Various lots available (ample middle-units & end-units to choose from). (id:28469)
Royal LePage Performance Realty
2416 Gray Crescent
Clarence-Rockland, Ontario
**OPEN HOUSE SUNDAY FROM 2 - 4 PM @ 235 BOURDEAU BD, LIMOGES**Welcome to Beaumont, Morris Village - Townhouses! Discover a higher standard of living with these to-be-built luxury townhomes by Landric Homes (aka: the multi-award-winning 'Construction LaVérendrye' in QC). Renowned for high-quality builds, thoughtful designs, and attention to detail - Landric Homes delivers homes that truly stand apart. This end-unit townhome offer an immense 1,687 sq. ft. above ground, tall 9' ceilings, oversized 8' patio doors, concrete block party wall (superior sound proofing), and abundant natural light throughout. The main floor features an open-concept layout with a spacious living / dining area, and a chef-inspired kitchen, complete with walk-in pantry and designer-selected high-end finishes. The 2nd level hosts 3 generous bedrooms, 1 full bathroom (added ensuite optional), and a convenient laundry room. The primary bedroom impresses with an oversized walk-in closet, and cheater access to the luxurious 4-piece bathroom (featuring a standalone bathtub, and glass shower). The unfinished basement awaits your personal touch (fully finished basement optional). Possession dates as early as Summer/Fall 2026 (all depending on date of signature of the APS, and fulfillment of conditions). Model home tours available in Limoges. Price, specs & details may be subject to change without notice. 3D renderings & photos are of previously built townhouses (exact specs, layout & finishes may differ). Various lots available (ample middle-units & end-units to choose from). (id:28469)
Royal LePage Performance Realty
19 Rutile Street
Clarence-Rockland, Ontario
**OPEN HOUSE SUNDAY FROM 2 - 4 PM @ 235 BOURDEAU BD, LIMOGES**Thoughtfully designed, and already under construction! This 'The Adela (E2)' model is a stunning 2-story single-family home model offering 1794 sq/ft of a-g living space, featuring 3 bedrooms, 2.5 baths, 1-car garage, and open concept living. Sitting on a premium / oversized corner lot, this model also comes with brick on the street side. Welcome to 'Beaumont' in Morris Village, where you'll discover a newly developed area, strategically located to offer a harmonious blend of tranquility, access to amenities & a convenient 25-minute drive to Ottawa. Crafted by Landric Homes (aka the multi-award-winning 'Construction LaVerendrye' in QC), this beautifully crafted 2-story home will leave you in awe. Construction LaVerendrye, renowned for their expertise, reliability, dedication to excellence & timely project delivery, consistently upholds these standards in every community they develop. Home is under construction, closing date: set for Summer/Fall 2026. Model home tours now available in Limoges. Price, specs & details may be subject to change without notice. Photos are of a previously built 'The Adela' model (exact specs, layout & finishes may differ). (id:28469)
Royal LePage Performance Realty
76 Rutile Street
Clarence-Rockland, Ontario
**OPEN HOUSE SUNDAY FROM 2 - 4 PM @ 235 BOURDEAU BD, LIMOGES**Thoughtfully designed, and already under construction! This 'The Hubert (E1)' model is a stunning 2-story single-family home model offering 1690 sq/ft of a-g living space, 3 bedrooms, 1.5 bathrooms, 1-car garage, and open concept living. Welcome to 'Beaumont' in Morris Village, where you'll discover a newly developed area, strategically located to offer a harmonious blend of tranquility, access to amenities & a convenient 25-minute drive to Ottawa. Crafted by Landric Homes (aka the multi-award-winning 'Construction LaVerendrye' in QC), this purpose-built 2-story home will leave you in awe. Construction LaVerendrye, renowned for their expertise, reliability, dedication to excellence & timely project delivery, consistently upholds these standards in every community they develop. Home is under construction, closing date: set for Summer/Fall 2026. Model home tours now available in Limoges. Price, specs & details may be subject to change without notice. Photos are of a previously built 'The Hubert' model (exact specs, layout & finishes may differ). (id:28469)
Royal LePage Performance Realty
94 Rutile Street
Clarence-Rockland, Ontario
**OPEN HOUSE SUNDAY FROM 2 - 4 PM @ 235 BOURDEAU BD, LIMOGES**Thoughtfully designed, and already under construction! This 'The Hubert (E2)' model is a stunning 2-story single-family home model offering 1690 sq/ft of a-g living space, 3 bedrooms, 2.5 bathrooms, 1-car garage, and open concept living. Welcome to 'Beaumont' in Morris Village, where you'll discover a newly developed area, strategically located to offer a harmonious blend of tranquility, access to amenities & a convenient 25-minute drive to Ottawa. Crafted by Landric Homes (aka the multi-award-winning 'Construction LaVerendrye' in QC), this purpose-built 2-story home will leave you in awe. Construction LaVerendrye, renowned for their expertise, reliability, dedication to excellence & timely project delivery, consistently upholds these standards in every community they develop. Home is under construction, closing date: set for Summer/Fall 2026. Model home tours now available in Limoges. Price, specs & details may be subject to change without notice. Photos are of another previously built 'The Hubert' model (exact specs, layout & finishes may differ). (id:28469)
Royal LePage Performance Realty
1367 Diamond Street
Clarence-Rockland, Ontario
**OPEN HOUSE SUNDAY FROM 2 - 4 PM @ 235 BOURDEAU BD, LIMOGES**Thoughtfully designed, and already under construction! This 'The Azur' model is a purpose-built 2-story home featuring a LEGAL SECONDARY DWELLING UNIT! The main unit boasts 1744 sq/ft of living space, 3 bedrooms, 1.5 baths, a 2-car garage, open concept living & fantastic finishes throughout. The bsmt unit features 1 bedroom, 1 bath, a separate entrance & is fully legal/separate from the main unit. 1367 Diamond sits on a premium pie-shaped lot, offering an oversized backyard. Welcome to Morris Village, where you'll discover this newly developed community strategically located to offer a harmonious blend of tranquility, access to amenities & a convenient 25-minute drive to Ottawa. Crafted by Landric Homes (aka the multi-award-winning Construction LaVerendrye in QC), this purpose-built 2-story home will leave you in awe. Construction LaVerendrye, renowned for their expertise, reliability, dedication to excellence & timely project delivery, consistently upholds these standards in every community they develop. Home is under construction, closing date: set for Summer/Fall 2026. Model home tours now available, in Limoges ON. Price, specs & details may be subject to change without notice. (id:28469)
Royal LePage Performance Realty
31 Herman Street
Petawawa, Ontario
Fantastic value awaits in this 4 bedroom, 2 bathroom bungalow situated in the heart of Petawawa. The main floor features an eat-in kitchen, bright living room, three bedrooms, and a full bathroom. The lower level offers a spacious rec room, combined laundry/bathroom, an additional bedroom, and a storage room. Conveniently located beside Herman St Public School and walking distance to a local park this neighbourhood is the definition of family friendly! Enjoy a fully fenced yard for kids and pets, plus a good-sized shed for extra storage. Approximately 1,000 sq. ft. of living space per level, with efficient natural gas heating, this opportunity is ideal for young families or first-time buyers looking to break into the real estate market! (id:28469)
Royal LePage Edmonds & Associates
707 - 105 Champagne Avenue S
Ottawa, Ontario
Welcome to 105 Champagne Ave S Unit 703 (Furnished), where convenience meets comfort! This bright and spacious 2-bedroom, 1-bathroom apartment offers an open-concept layout designed for modern urban living. The inviting living area flows seamlessly into a stylish kitchen, complete with ample cabinet space. Both bedrooms are generously sized, making this apartment perfect for professionals, students, or those seeking a versatile second space as a guest room or home office. The bathroom features a clean and contemporary design. Building amenities include a gym, study lounge, penthouse-level party room with kitchen and billiards table, rooftop courtyard with lounge and BBQ, concierge, and 24-hour security. Situated in a highly sought-after location, you'll love being steps from Little Italy's vibrant restaurants and cafés, Dows Lake, Carleton University, and public transit including O-Train access. Enjoy the perfect blend of city living and neighborhood charm in this well-maintained building! (id:28469)
Royal LePage Team Realty
1165 Potter Drive
Brockville, Ontario
OPEN HOUSE Sunday February 15th from 2-4pm. Welcome to Stirling Meadows! Talos is building in Brockville's newest community. This model home the "Amy" a Single Family Bungalow features a full Brick Front, exterior pot lights and an oversized garage with a 12' wide insulated door. Main floor has an open concept floorplan. 9' smooth ceilings throughout. Spacious Laurysen Kitchen with under cabinet lighting, crown molding, backsplash, pot lights and quartz countertops. Walk in pantry for added convenience. 4 stainless appliances included. Open dining/living with an electric fireplace. Patio door leads off living area to a covered rear porch. Large Primary bedroom with a spa like ensuite and WIC with built in organizer by Laurysen. Main floor laundry and an additional bedroom complete this home! Hardwood and tile throughout. Fully finished lower level with an additional bedroom, rec room and a full 4 piece bath. Central air, gas line for BBQ, designer light fixtures, upgraded 8' high and 36" wide interior doors, Garage door opener, washer and dryer and custom blinds included too! Immediate Occupancy available. Some Photos are virtually staged. Measurements are approximate. (id:28469)
Royal LePage Team Realty
76-78 North Street N
Kingston, Ontario
Opportunity knocks in this two unit home in the heart of downtown Kingston, steps from Slush Puppie Place, Artillery Park, Surf Shack Yoga Studio, and The Elm! Previously two separately deeded, 3 bedroom semis, this property now has endless possibilities. Live in one side and rent the other to help pay the mortgage, air B n B, or let this be the first step for you on the investment property ownership ladder. The location couldn't be better for a student rental and the units are both in great condition. This one is definitely worth a look! (id:28469)
Royal LePage Proalliance Realty
120 Hillendale Avenue
Kingston, Ontario
120 Hillendale Avenue is a thoughtfully updated central Kingston home that stands out for its extensive upgrades and completely legal secondary suite. With the major systems already addressed and a modern income-ready apartment in place, this is a rare opportunity to own a move-in-ready property that offers both comfort and flexibility. The primary residence blends character with modern improvements. Bright living spaces showcase original oak strip flooring on the main and upper levels. The layout includes a main-floor bedroom and full bathroom, plus two spacious upstairs bedrooms and a second full bath - a practical design that works well for families, guests, or home offices. A true highlight is the City-registered legal secondary suite, completed in 2020. This bright one-bedroom basement apartment features a modern kitchen, updated finishes, recessed lighting, and large windows that bring in natural light. Currently rented month-to-month at $1,500 inclusive, it provides excellent income potential or an ideal option for multigenerational living. Major upgrades mean the heavy lifting has already been done. The home features a newer metal roof with a 50-year warranty, updated furnace and air conditioning, all new windows installed in 2021, and a modern 200 amp electrical panel. A detailed list of improvements is available for interested buyers. Set on a quiet street in a convenient central location, the property offers easy access to downtown Kingston and the west-end shopping district, both about 10 minutes away. The neighbourhood is also home to École Élémentaire Publique Madeleine-De-Roybon. The oversized yard, abundant parking, and detached garage add practical outdoor space and flexibility. With its legal income suite, extensive upgrades, and highly convenient location, 120 Hillendale Avenue is a versatile, turnkey property suited to a wide range of buyers. (id:28469)
Royal LePage Proalliance Realty
276-286 Conacher Drive
Kingston, Ontario
52-unit apartment complex consisting of two 26-unit buildings on one property in Kingston's north end. Well managed and in good overall condition, the property generates approximately $897,606.30 in annual gross income and offers a unit mix of studios, one-bedroom, and two-bedroom suites. Convenient access to Highway 401, transit, and nearby amenities. On-site parking and shared laundry in each building. All financials, reports, and supporting documents are available through the data room via the Additional Documents section. (id:28469)
RE/MAX Rise Executives
253 Pratt Drive
Loyalist, Ontario
Welcome to this gorgeous new listing located in Amherstview, Ontario. This "Barkley" model build on a 40 foot lot with double car garage will soon be ready for occupancy and is perfect for those looking for a modernized and comfortable home. With a total square footage of 1,975, 3 bedrooms (with the option to make it a 4 bedroom) and 2.5 bathrooms, this home will be a must see and sure to please! Upon entering the main level you will find features throughout that include a Ceramic tile foyer, 9'flat ceilings, quartz kitchen countertops with soft close drawers and doors, a main floor powder room, an open concept living area, and a mudroom with an entrance to the garage. On the second level is where you will find 3 (or 4) generous sized bedrooms including the primary bedroom with a gorgeous ensuite bathroom and walk-in closet. The home features tiled flooring in all wet rooms and hardwood flooring on the main floor, hallways, living room, dining room, and kitchen with carpet on the stairs and the second floor. Paved driveway, sodded lots, and more! Do not miss out on your opportunity to own this stunning home! (id:28469)
Sutton Group-Masters Realty Inc.
216 Superior Drive
Loyalist, Ontario
Welcome to 216 Superior Drive in Amherstview, Ontario! This soon-to-be-ready single family detached home in Lakeside Ponds - Amherstview, Ontario is perfect for those looking for a modernized and comfortable home. This home has a total square footage of 1,750 of finished living space and has 3 bedrooms and 2.5 bathrooms with features that include a ceramic tile foyer, hardwood flooring throughout the main level, 9'flat ceilings, quartz kitchen countertops with soft close drawers, a main floor powder room, and a rough-in 3 pc in the unfinished basement where you have the freedom to finish the space however you'd like. Further, you will find an open concept living room and dining area with a mudroom just off the kitchen with an entrance to the garage. On the second level is where you will find the laundry area and the 3 generously sized bedrooms including the primary bedroom with a gorgeous 4 piece ensuite bathroom and a walk-in closet. The home is close to schools, parks, shopping, a golf course and a quick trip to Kingston's West End! Do not miss out on your opportunity to own this stunning home! (id:28469)
Sutton Group-Masters Realty Inc.
229 Superior Drive
Loyalist, Ontario
Welcome to 229 Superior Drive in Lakeside Ponds - Amherstview, Ontario! This popular Barr Homes model, the "Sapphire", is an incredibly spacious semi-detached home that boasts 1,800 square feet of finished living space with 3 bedrooms and 2.5 bathrooms and is ready for immediate occupancy! Upon entering the home you will find a welcoming ceramic tile front foyer with closet space and a 2 piece powder room as you make your way into the open concept kitchen area. The kitchen features new appliances, a gorgeous backsplash, and quartz kitchen countertops including the grand island, great for hosting/entertaining. Just off the kitchen you will kind a mudroom with access to the garage that has an automatic opener for easier access. On the second level is where you will find the laundry room and 3 generous sized bedrooms including the primary which has it's own walk-in closet and 4 piece ensuite. The unfinished basement has a 3 piece rough-in and gives you full range of creativity allowing you to finish the space however you would like! Lastly, the fully fenced backyard lets you privately relax as you sit on the 12' x 12' deck taking in the morning sunrise or evening sunset. Other features of the home include a 5' wide stamped concrete pad which allows you to get two cars in the driveway side by side, blinds on every window, AND the hot water tank is OWNED! Do not miss out on your chance to own a stunning Barr Homes build here in the beautiful Lakeside Ponds! (id:28469)
Sutton Group-Masters Realty Inc.
209 Anthony Street
Cornwall, Ontario
This charming 3 bedroom home is situated in a great family neighborhood, close to schools, parks and public transport. This home offers the perfect balance of convenience and comfort. Inside you will find hardwood floors throughout, an updated kitchen with movable large island, and all appliances included, french doors leading to a spacious living room with a large picture window, main floor master bedroom and a renovated 3 pc bath. Upstairs there are 2 more spacious bedrooms and another full bath. Downstairs is a partially finished rec room and bedroom. The backyard is a wonderful entertaining area with a deck and gazebo that is fully fenced and landscaped. All major updates have been completed: Sewer Lateral 2021, Furnace 2019, Kitchen 2019, A/C, Roof 2022, Bathroom 2024. Don't miss the chance to own this gem. Seller requires 24 hours irrevocable on all offers. (id:28469)
Royal LePage Performance Realty
A - 1174 South Russell Road
Russell, Ontario
Bright, spacious Lower Unit with 2 bedrooms 1 bath and is well situated within 30 minutes from Ottawa in the quiet village of Russell just steps to walking paths, playgrounds, schools and shopping. This lovely apartment features four appliances, neutral decor, radiant heated tile floor, large windows, living/dining room, full kitchen, 4-piece bathroom, laundry and two generous bedrooms. One dedicated parking spot. 48 Hours Irrevocable on all offers. (id:28469)
RE/MAX Hallmark Realty Group
548 Snow Goose Street
Ottawa, Ontario
Turnkey living awaits in this freehold 2-bedroom, 2-bathroom, 3-storey townhome in vibrant Half Moon Bay. This meticulously maintained home features a 2nd level with gleaming hardwood throughout, a tastefully upgraded kitchen, spacious living room, well-situated dining room, convenient powder room, and a south-facing patio to enjoy fresh air and sunshine at any time of day. The kitchen fits your everyday needs with stainless steel appliances, granite countertops, floor-to-ceiling cupboards, and well-situated breakfast bar seating. The spacious primary bedroom provides ample living space through the bedroom, with a well-appointed secondary bedroom perfect for an office and/or guest bedroom, and a full bathroom adjacent to both rooms. An attached garage off the 1st floor provides easy access to your vehicle year-round or allows for storage for an active lifestyle. Live maintenance-free with no backyard and an automated irrigation system(2020) to look after the front lawn. The home is chock-full of builder upgrades, including but not limited to the facade, increased carpet padding, and main floor hardwood. The original owner has kept the home in immaculate condition since occupancy, and the home has never been tenanted. Parks, top schools, shopping, soccer fields, restaurants, and so much more a stone's throw away. (id:28469)
Avenue North Realty Inc.
1458 Rhea Place
Ottawa, Ontario
Welcome to 1458 Rhea Place. Where elevated living meets tranquil country charm in the heart of the city. Tucked away on a quiet, private cul-de-sac with no rear neighbours, this beautifully upgraded 3 bedroom 2 bath bungalow offers the perfect blend of privacy, functionality and modern design. Set on a stunning landscaped lot, this home is just steps from Echolands Park, the Rideau River, and water access with a boat launch! Truly country living in the city. Inside you will find a bright open-concept layout, designed for both everyday comfort and entertaining. The fully renovated chef's kitchen is the showpiece of the home, featuring a dramatic quartzite Island, sleek finishes and seamless flow into the living space. Two fireplaces add warmth and architectural interest creating inviting spaces to gather. The spa- inspired main floor bathroom boasts heated floors and refined finishes, bringing a touch of everyday luxury. This home has been thouhtfully utilized, showcasing custom craftsmanship and functional design. The lower level is home to a cozy den, office space and gym area as well as a laundry room and a workshop to complete the perfect home. Major updates provide peace of mind, including New furnace and A/C (2024)New roof (2023) with 40 year architectural shingles. Custom shades and blinds complete the polished interior. There is also a natural gas line for your BBQ. 1458 Rhea is a rare offering, tranquil and move in ready. A true retreat without ever leaving the city. - OPEN HOUSE- Sun.Feb.15th 2-4 - (id:28469)
Innovation Realty Ltd.
330 Gardiner Shore Road
Beckwith, Ontario
After a long day you're driving home. As you turn off the highway your shoulders start to relax. The image of the water evens your breath to match the rhythm of the waves. You turn into the driveway and all your worries wash away. You are home. Welcome to your dream waterfront property! Located minutes from Carleton Place and 15 minutes from Ottawa. This stunning home offers 5 spacious bedrooms & 4 bathrooms.The heart of the home is the chefs kitchen, boasting high-quality finishes, top-of-the-line appliances and elegant countertops yielding inspired cooking and conversation around the island. The custom fireplace is the centrepiece for every occasion or simply to provide comfort on cool nights. Find peace watching the incredible sunsets in comfort as you lounge in the enclosed porch that spans the width of the main level or on the multi-layered deck. Quality family time is had on the water, around the fre pit, enjoying the hot tub & around the pool table. Memories are made here. (id:28469)
Royal LePage Team Realty
771 Devario Crescent
Ottawa, Ontario
OPEN HOUSE FEB 15th, 2:00-4:00pm. Beautiful 3+1 bedroom plus loft detached home in the heart of the family-friendly and fast-growing Half Moon Bay community. This well-maintained home features a spacious tiled foyer, premium wide-plank hardwood flooring throughout the living and dining areas, and a bright, open layout with 9" ceiling. The modern kitchen offers white quartz countertops, ceramic tile flooring, and stainless steel appliances. An elegant hardwood staircase leads to the second level, featuring a versatile loft with a large picture window, two generously sized bedrooms, and an upgraded full bathroom. The primary bedroom includes walk-in closets and a beautifully appointed ensuite. The fully finished basement provides additional living space with a bedroom, full bathroom, and family room. Situated on a quiet, ideal family street and conveniently located close to schools, shopping, Food Basics, Costco, Walmart, restaurants, public transit, and more. Move-in ready and a must-see! Lots of upgrades, Fully Finished Basement, EV-Ready Garage (240V Outlet), Expanded Natural Stone Driveway, Landscaped Front and Backyard, Modern LED Lighting Throughout, Custom Window Coverings Throughout, Central Vacuum System, Custom-Built Shed with Concrete Pad, Natural Gas BBQ Hookup, Hot & Cold Water Garage Connections, Frost-Free Exterior Water Tap, Custom Live-Edge Shelving, Kitchen Garburator with Hidden Switch (id:28469)
Coldwell Banker Sarazen Realty
608 Byron Avenue
Ottawa, Ontario
An exceptional contemporary residence in the heart of Westboro, offering over 4,400 square feet of architectural intention and elevated comfort across three levels. Custom built and professionally designed, with an exemplary standard of craftsmanship throughout, every element has been carefully considered. Clean lines, generous scale, and carefully selected finishes define the interior, beginning with a light-filled main level framed by 10-foot ceilings, oversized porcelain tile floors and floor to ceiling windows illuminating the marble encased floating staircase. The linear gas fireplace subtly delineates the living and dining areas while also serving as a sculptural centrepiece. Custom millwork forms a bespoke library wall introducing depth and architectural interest to the main living space. The kitchen is a statement in contemporary design and performance, featuring custom European-inspired cabinetry, integrated professional-grade appliances, an expanded island, and a thoughtfully curated coffee and beverage station. Clean sight lines, concealed hardware, and seamless storage solutions reinforce the home's tailored, minimalist aesthetic. The primary suite offers a quiet retreat with custom walnut built-ins and a five-piece ensuite that includes a skylight, curbless glass shower with wet and dry zones, and an extended floating double vanity. Secondary bedrooms are well proportioned, and a home office with private balcony provides flexible space for work or study. The lower level is designed for everyday use and flexibility, offering a versatile recreation area, ideal for fitness enthusiasts, a full bathroom, and a well-organized laundry room with built-in storage and folding surfaces. A custom mudroom with integrated cubbies provides direct access to the oversized heated garage, reinforcing a practical and well-resolved layout. Located just steps from river pathways, cafes, and boutiques in one of Ottawa's most walkable neighbourhoods. (id:28469)
Engel & Volkers Ottawa
2158 Fillmore Crescent
Ottawa, Ontario
OPEN HOUSE SUNDAY FEB. 15TH, 2-4PM!! Welcome to 2158 Fillmore Crescent, a fully renovated, move-in-ready detached home located on a quiet crescent in the heart of Beacon Hill North. Fully updated this year from top to bottom, this home offers the look and feel of a brand-new property with modern finishes and quality workmanship throughout. Updates include: 1 new 3 piece bathroom added and city inspected, 1 bathroom renovated, New kitchen, New floors, New baseboard, Panel upgrade, Electrical receptacles and switches upgraded, New doors, New trim, New kitchen with quartz countertops, New dishwasher, New soffit and fascia, New driveway, New light fixtures and pot lights, New paint. The windows are less than five years old and the roof is less than fifteen years old, providing peace of mind for years to come. The unfinished basement presents excellent potential for future development. Ideally situated close to parks, shopping, schools, and public transit, this location offers outstanding convenience. Nearby OC Transpo routes make commuting easy, while families will appreciate proximity to highly regarded schools, including Colonel By Secondary School (IB program), local elementary schools, and French and Catholic options. This is a rare opportunity to own a fully renovated home in a mature, family-friendly neighbourhood, with over 100k in renovations, this home is perfect for those looking for move in ready! (id:28469)
Exp Realty

