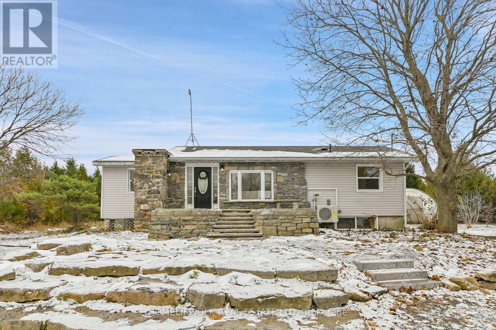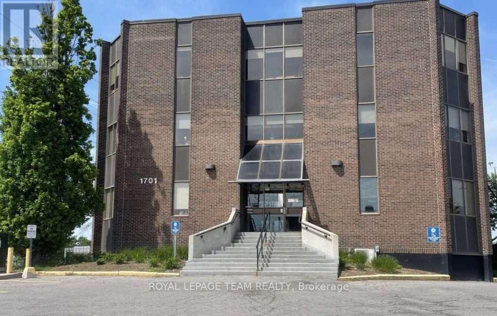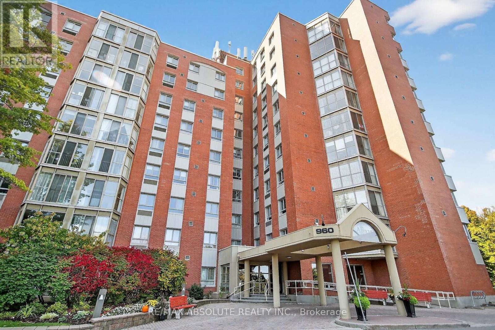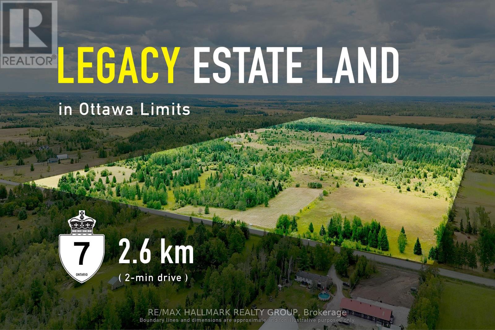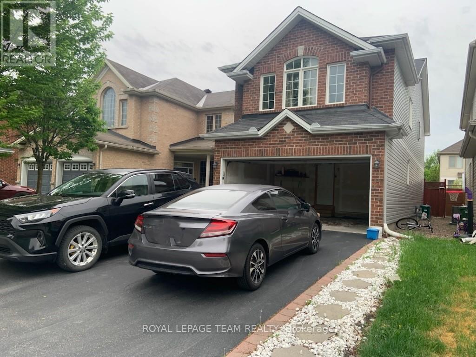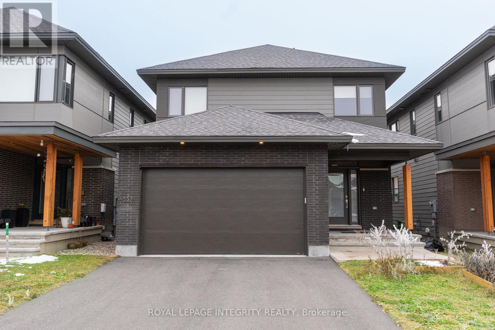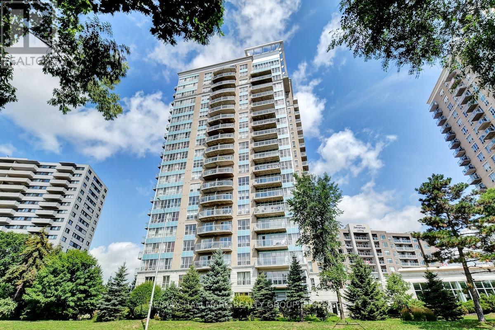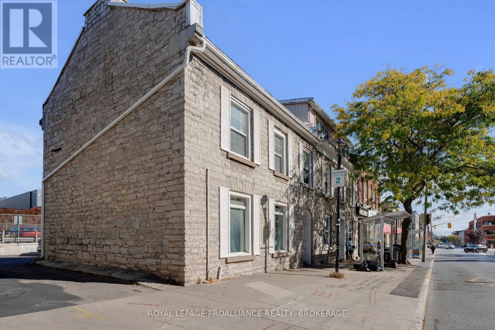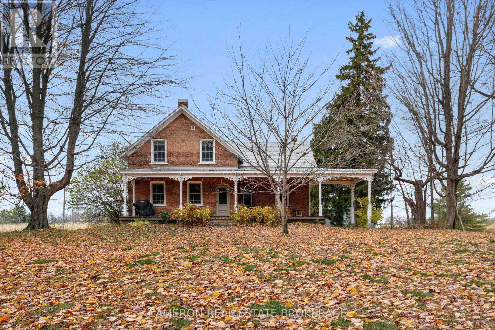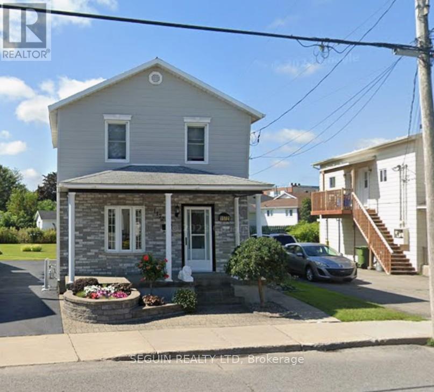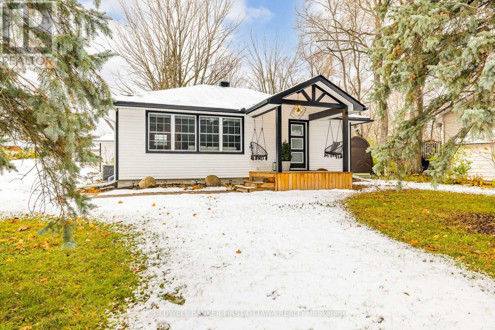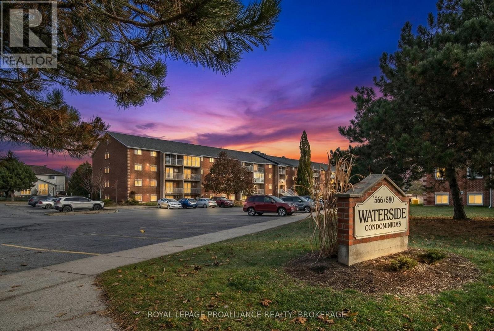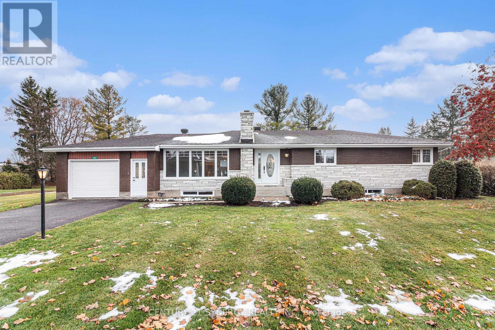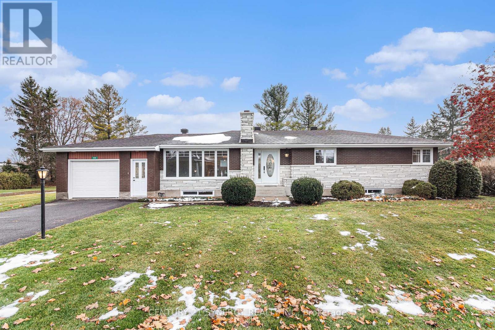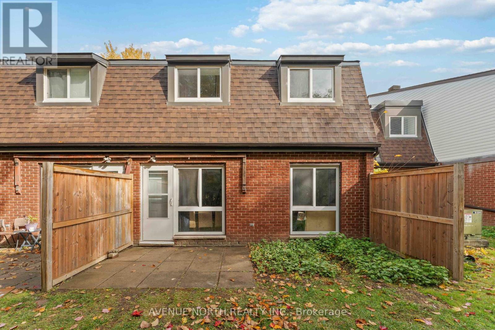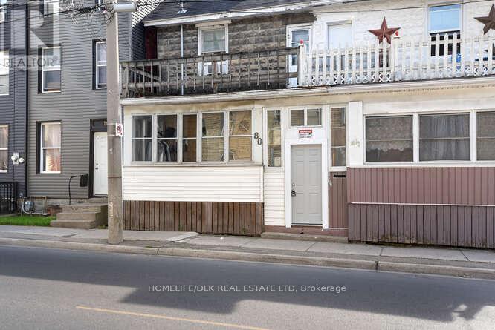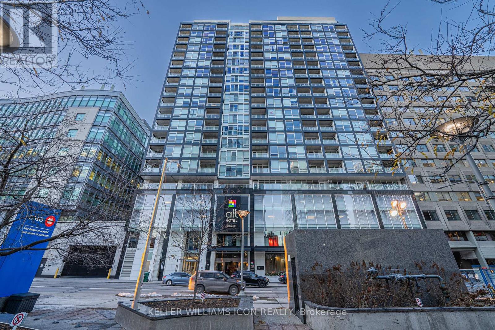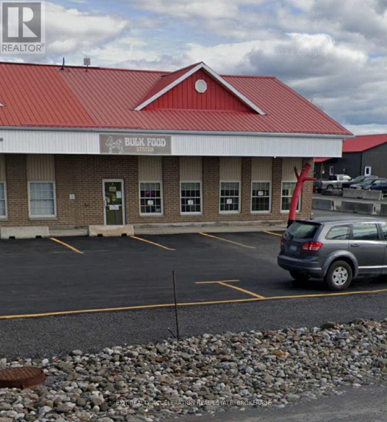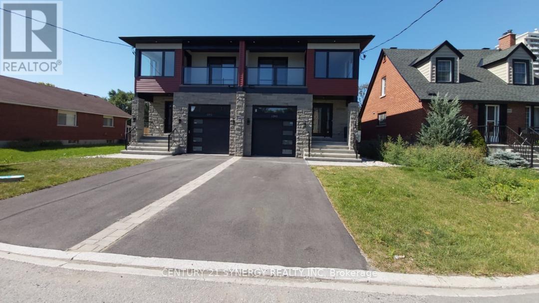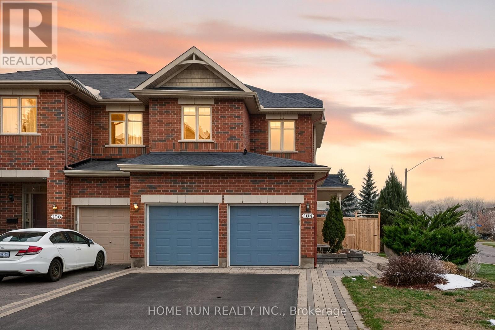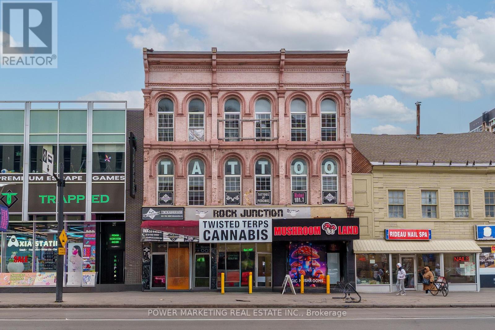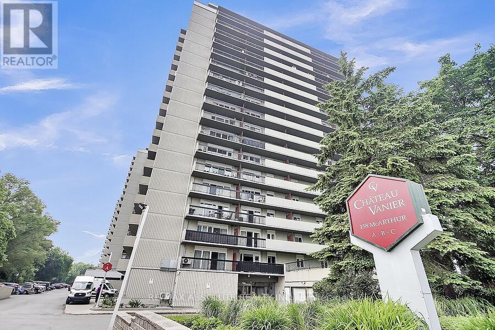609 Lower Slash Road
Tyendinaga, Ontario
**MLS 12400026 (14 Acres) and this listing are owned by immediate family and are being sold together, parcels are adjacent to each other ** 609 Lower Slash Rd., located in the heart of the culturally rich community of Tyendinaga Mohawk Territory. This central location of this property makes an easy commute west to Belleville ( 20 minutes) south to Prince Edward County ( 20 minutes) or East to Kingston ( 30 ) and is under 5 minutes to HWY 401. Despite the fact that this property is situated so central in the community, this home sits on a very private and quiet parcel of just under an acre of land. The home is a well laid out 2 bedroom bungalow. The main level of the home features a large eat in kitchen with patio doors leading to the rear of the property and a view of 14 acres of nature. Bonus structure on the property is a large workshop with Hydro in place as well as a good sized barn. Continuing through the main level, you will find 2 bedrooms , 2 bathrooms and a bright and roomy living space. The approx. 1200 sq ft of space below grade needs little work to be complete and would add much more living space to this home. Contents of this home can be negotiated in the transaction. *******Buyers must be registered members of the Mohawks of the Bay of Quinte ******** (id:28469)
Wagar And Myatt Ltd.
405 Donoghue Road
North Grenville, Ontario
This fully renovated country bungalow in Oxford Mills is a must-see!! Nestled on a private 1.63 acres, this home is the definition of move-in ready with every detail thoughtfully designed. A truly turn-key experience for its new owners. Enjoy peace of mind with brand new essentials, including new windows, electrical, plumbing, heating, air conditioning, hot water tank, and water treatment system complete with a UV filter for the cleanest water possible. The beautiful curb appeal, featuring a stone walkway, stonewall features, and ample front garden beds, welcomes you inside. The main floor immediately impresses, opening into a nice and bright living room framed by a charming bay window and equipped with a wall of closets in the entryway. This flows seamlessly into a gorgeous custom kitchen, which includes quartz countertops and all brand-new stainless steel appliances. Upstairs also features a spacious dining room (or bonus room) with a stylish feature wall, 3 generous bedrooms with large closets, a full 4pc bathroom, and a practical mudroom at the back with a private entrance to the backyard and the light-filled basement. This lower level has plenty of headroom and presents an incredible opportunity for an in-law suite. Featuring an additional living room, 4th bedroom, 3pc bathroom, and a large laundry room with plenty of storage. Comfort is guaranteed year-round with individual heat controls via brand-new baseboard heaters, plus an efficient dual heat pump that provides air conditioning and supplemental heating. Outside, the large, private lot offers plenty of parking on the freshly gravelled driveway and includes a large carport garage, all surrounded by mature trees. There is nothing left to do but move in! This location provides an easy commute to: Kemptville or Merrickville (10 mins), Smiths Falls (20 mins), and Brockville or Ottawa (45 mins). This is an exceptional opportunity to own a beautiful home in a desirable country setting. (id:28469)
Homelife/dlk Real Estate Ltd
Ll22 - 1701 Woodward Drive
Ottawa, Ontario
Excellent sublease opportunity for well-located office space on Woodward Drive! Offering attractive lease rates and a flexible short-term sublease (with potential to secure a longer term), this bright and functional unit features a welcoming reception/waiting area, two spacious private offices, an open work area suitable for multiple workstations, and a kitchenette with sink. The building provides elevator access, on-site parking, and pylon signage for added visibility. Conveniently positioned with public transit at the doorstep and immediate access to HWY 417 East & West, making it ideal for commuters and clients alike. Additional Rent Estimate for 2026 is $15.30 psf. Available immediately! (id:28469)
Royal LePage Team Realty
315 - 960 Teron Road
Ottawa, Ontario
Welcome to this spacious and light-filled 2-bedroom, 2-bathroom unit in the highly sought-after Atrium Buildings in Kanata. With its generous layout, expansive windows, and serene city and garden views, this condo offers the perfect balance of comfort, functionality, and lifestyle. Step inside to find a spacious living and dining area, ideal for both everyday living and entertaining. The sun-filled solarium provides the perfect spot to enjoy your morning coffee, read a book, or simply unwind A well-appointed kitchen offers ample white cabinetry and counter space. The private primary suite includes a large closet and a 3-piece ensuite bath. A second bedroom, located adjacent to the main 4-piece bathroom, offers flexibility as a guest room, home office, or hobby space. The unit also features abundant closet space and the convenience of in-suite laundry. Residents of this smoke-free, well-managed building enjoy an array of amenities designed to enrich daily living. Take advantage of the outdoor pool, hot tub, tennis and squash courts, party room, billiards room, and workshop. There is truly something for everyone, whether you're looking to stay active, connect with neighbors, or simply relax close to home. The location is another highlight nestled in a peaceful setting yet only minutes from public transit, shopping, recreation facilities, nature trails, and with quick access to Highway 417 for easy commuting. This unit includes one covered garage parking space # 212 well as a storage locker in door # 5 in the basement area . No dogs are permitted in the building. The unit shows cluttered as Seller has large furniture. Seller will replace glass in solarium before closing. Hydro average $ 180.70 HWT $22.22 Month. Status Certificate has been ordered. (id:28469)
RE/MAX Absolute Realty Inc.
00 Upper Dwyer Hill Road
Ottawa, Ontario
Located on Upper Dwyer Hill Rd in rural west Ottawa, this expansive 200-acre parcel offers a compelling blend of natural beauty, usable space, and long-term potential. With dry, mostly open terrain, year-round road access with hydro at the lot line, and 50 acres of mature red and white pine, the property is well-positioned for a variety of end uses. Currently used for equestrian trails, its ideal for those seeking land for recreation, farming, or the opportunity to build their forever home in a peaceful, private setting. In addition, the parcel presents potential for severance creating an option to offset future carrying costs through resale while retaining ample space for personal use. Located just 10 minutes from Stittsville, Kanata, Carleton Place, and Almonte, with convenient access to major highways, the site offers strong lifestyle and investment appeal. It also benefits from proximity to high-voltage transmission lines, presenting potential for renewable energy development. Zoned RU (Rural Countryside) with a wide range of permitted uses, this is a rare opportunity to secure versatile rural land in a steadily growing corridor. Brochure link can be found under Property Summary. (id:28469)
RE/MAX Hallmark Realty Group
00 Upper Dwyer Hill Road
Ottawa, Ontario
Located on Upper Dwyer Hill Rd in rural west Ottawa, this expansive 200-acre parcel offers a compelling blend of natural beauty, usable space, and long-term potential. With dry, mostly open terrain, year-round road access with hydro at the lot line, and 50 acres of mature red and white pine, the property is well-positioned for a variety of end uses. Currently used for equestrian trails, its ideal for those seeking land for recreation, farming, or the opportunity to build their forever home in a peaceful, private setting. In addition, the parcel presents potential for severance creating an option to offset future carrying costs through resale while retaining ample space for personal use. Located just 10 minutes from Stittsville, Kanata, Carleton Place, and Almonte, with convenient access to major highways, the site offers strong lifestyle and investment appeal. It also benefits from proximity to high-voltage transmission lines, presenting potential for renewable energy development. Zoned RU (Rural Countryside) with a wide range of permitted uses, this is a rare opportunity to secure versatile rural land in a steadily growing corridor. Brochure link can be found under Property Summary. (id:28469)
RE/MAX Hallmark Realty Group
115 Macara Crescent
Ottawa, Ontario
Welcome to this beautiful single detached home offering spacious and comfortable living! The upper level features 4 generously sized bedrooms and 2 full bathrooms, perfect for families seeking ample space. Enjoy an open-concept kitchen and living area, ideal for entertaining and everyday living. The bright living room with wide windows fills the home with natural light throughout the day. The finished basement provides additional living space, complete with 1 bedroom and 1 full bathroom-great for guests, in-laws, or a private workspace. A well-maintained and inviting home ready for you to move in and enjoy! (id:28469)
Royal LePage Team Realty
532 Tenor Ridge
Ottawa, Ontario
FURNISHED and Available Immediately, this beautiful 35-foot detached HN's Haydon Model home in the desirable Riverside South community offers comfort and convenience in a quiet, family-friendly neighborhood. The property features a fully fenced backyard, no sidewalk, and a large driveway accommodating 4 cars plus a 2-car garage. Conveniently located close to schools, parks, and walking trails, this bright and spacious home is perfect for families or professionals seeking a move-in-ready rental in one of Ottawa's best areas. Book your showing today to experience this stunning home firsthand! (id:28469)
Royal LePage Integrity Realty
303 - 70 Landry Street
Ottawa, Ontario
Welcome to this beautifully maintained 1-bedroom, 1-bathroom condo offering a perfect blend of comfort, style, and convenience in a vibrant community setting. This bright unit features a large patio door that fills the space with natural light and opens onto your private balcony - ideal for morning coffee or relaxing evenings. Freshly painted throughout, the unit showcases well-kept hardwood floors in the main living areas, ceramic tile in the kitchen and bathroom, and cozy carpet in the bedroom. The kitchen offers granite countertops and quality cabinetry with plenty of storage and workspace. You'll also enjoy in-unit laundry, generous storage, and a premium oversized underground parking spot. The secure building features great amenities including a party room, fitness centre, in-ground saltwater pool, fob-controlled entry, and ample visitor parking. Located just steps from shops, restaurants, parks, and the waterfront, this condo combines low-maintenance living with a fantastic location. 24 hour irrevocable on all offers. (id:28469)
RE/MAX Hallmark Realty Group
153-155 Brock Street
Kingston, Ontario
A rare Kingston heritage treasure with exceptional income potential. Nestled in the vibrant heart of Kingston, this beautifully preserved limestone heritage property, dating back to 1850, offers a blend of charm and lucrative investment opportunity. Comprising two buildings sold together as one parcel, this versatile property boasts character alongside modern income streams.153 Brock Street features a duplex with a fully furnished 3-bedroom main floor unit, currently leased until April 30th, and a spacious 6-bedroom unit that is presently set up as an Airbnb - providing a flexible income option, whether for long-term tenants or short-term guests. Next door at 155 Brock St is a 2-story limestone comprised of 6 bedrooms and 2 baths. Fully rented till April 2026. Both buildings showcase authentic heritage details, including striking exposed brick and limestone walls, which add undeniable character and appeal. Situated directly across from the hospital in downtown Kingston, this property offers unmatched convenience-with nearby shops, restaurants, entertainment venues, and a bus stop right at the front door-making it highly attractive for tenants and visitors alike. With four parking spaces, the property combines historic charm with practicality. Whether you're an investor seeking a high-yield property or a forward-thinking buyer eager to own a piece of Kingston's storied history, this opportunity is truly exceptional. Don't miss your chance to acquire a property that seamlessly merges character with outstanding financial returns. Upgrades: 2018 - new heating, electrical and plumbing systems. 2023-fully furnished, keypads on all bedroom doors. (id:28469)
Royal LePage Proalliance Realty
37 Duncan Street
South Glengarry, Ontario
CHARMING CENTURY HOME! Check out this 1 1/2 storey 4 Bd, 2 Bath home, & detached garage in a country setting in the community of Lancaster close to amenities, + the St. Lawrence River, & much more! Coming in by the Main Floor side entrance you enter into a bright, + spacious brick & beam style Foyer complete w/ a convenient Main Floor Laundry area, + 3 PC Bath. Off of the Foyer a back door going to your very own greenhouse, a side entrance leading to a patio perfect for entertaining by the hot tub, & pool, + an Eat-In Kitchen complete w/ ample cabinetry, gas stove, Kitchen staircase going to the Primary, & SS appliances. Additionally the Main Floor has a large spacious Dining Rm, + Family Rm/Living Rm, & the Dining Rm, + Family Rm/Living Rm both have access to a front South facing covered porch. The 2nd Floor opens up into a cathedral ceiling in the hall, 3 Bds, a 3pc Bath w/ clawfoot tub, a Den/Office, & the Primary. Additional features include a full height basement addition for a gym, &/or additional storage, an extra large detached garage for a shop (potential for a bathroom/bathroom reno.), + 2nd Floor detached garage Loft, potential back deck/entrance off the Dining Rm.. Conditional upon the Sellers finding accommodations suitable to themselves. Sellers require SPIS signed, and the Sellers require 1 full business day (9:00 AM - 5:00 PM) (6:59 PM irrevocability) to deal with any, and all offer(s) as the Sellers see fit. (id:28469)
Cameron Real Estate Brokerage
1172 Main Street E
Hawkesbury, Ontario
COME & DISCOVER 1172 MAIN ST. E. HAWKESBURY! Impeccably well maintained 2 Storey home situated on an oversized lot (8,191 sq. ft) awaits a family to enjoy all the extras this home will give you. Consisting of a spacious living room with gleaming hardwood flooring, 3 bedrooms, main floor laundry room with 2 piece bath, functional kitchen, 1374 sq. ft of living space, recent upgrades, economical forced air natural gas heating and gas hot water tank, plenty of paved parking space, beautiful front interlock landscaping. Move-in for Xmas! (id:28469)
Seguin Realty Ltd
1 Porter Street
Ottawa, Ontario
Welcome to this recently beautifully updated 2-bedroom, 2-bathroom bungalow, nestled on an expansive corner lot brimming with potential. Lower level recently finished with laminate flooring, lots of pot lights and a 3 piece bath. Separate area for laundry.Whether you're looking to develop, build your dream home, or simply enjoy the existing charm, this property offers endless opportunities. Main floor fully renovated in 2020, the home features a bright and inviting interior, modern finishes, and functional living spaces, a brand new finished basement with a 3-piece bathroom (2025), perfect for guests or additional living space complete this home. The detached garage has new siding, a new garage door, and a finished interior ideal for a workshop or storage, with ample parking for hobbyists or future expansion. Located just minutes from shopping, schools, parks, and transit, this gem combines convenience with incredible future value. A rare find in a sought-after area - don't miss it! 24 Hour Irrevocable. Basement pic virtually staged. (id:28469)
Coldwell Banker First Ottawa Realty
301 - 580 Armstrong Road
Kingston, Ontario
Discover this bright 2-bedroom, 1-bathroom condo offering 578 square feet of comfortable living space in a great location close to many Kingston amenities. This south-facing end unit bathes in natural light throughout the day while providing a peaceful retreat from city noise.The thoughtfully maintained interior features fresh paint, an updated bathroom and is carpet-free with laminate flooring throughout. The functional kitchen boasts refreshed cabinet doors with modern pulls and includes both refrigerator and stove. Ceiling fans enhance comfort during warmer months, while the newer professionally installed A/C keeps things cool. Versatile storage room doubles as a potential home office space - ideal for students or remote-working professionals. Practical amenities include two parking spaces, elevator access, and in-building laundry facilities. The secure building offers convenient entry options with both staircase and elevator access to your unit. Your new neighbourhood places you within walking distance of Frontenac Mall for shopping convenience, while Rivermeade Park provides green space for outdoor activities. The strategic location offers exceptional investment potential with strong rental demand from Queen's University students and young professionals seeking downtown accessibility. Kingston's vibrant downtown dining scene, waterfront attractions, and cultural offerings remain easily accessible. This location provides excellent public transit connections and recreational amenities while maintaining that relaxed neighborhood feel. Whether you're an investor capitalizing on steady rental income or a young professional enjoying city living, this property delivers on both fronts. (id:28469)
Royal LePage Proalliance Realty
B - 24 Champagne Street W
North Stormont, Ontario
COMPLETELY renovated (new windows, electric, plumbing, wall and ceiling insulation, stripped to the studs) and move-in ready! This stunning 3-bedroom, 2-bathroom lower unit is located in the heart of Crysler and offers modern finishes throughout. Enjoy an open-concept living area filled with natural light, featuring a spacious kitchen with quartz countertops, stainless steel appliances, and ample cabinetry for all your storage needs. The inviting living room includes large windows and a beautiful stone fireplace feature wall-perfect for relaxing or entertaining. Down the hall are three generous bedrooms and a stylish 3-piece main bathroom complete with quartz countertops and a tub/shower combo. Additional highlights include access to a single-car garage and driveway parking for 3+ vehicles, along with access to a large side for outdoor enjoyment. (id:28469)
Century 21 Synergy Realty Inc
A - 24 Champagne Street W
North Stormont, Ontario
COMPLETELY renovated (new windows, electric, plumbing, wall and ceiling insulation, stripped to the studs) and move-in ready! This stunning 3-bedroom, 1-bathroom upper unit is located in the heart of Crysler and offers modern finishes throughout. Enjoy an open-concept living area filled with natural light, featuring a spacious kitchen with quartz countertops, stainless steel appliances, and ample cabinetry for all your storage needs. The inviting living room includes large windows and a beautiful stone fireplace feature wall-perfect for relaxing or entertaining. Down the hall are three generous bedrooms and a stylish 3-piece main bathroom complete with quartz countertops and a tub/shower combo. Additional highlights include a private driveway with parking and access to a large backyard for outdoor enjoyment. (id:28469)
Century 21 Synergy Realty Inc
11k - 2080 Ogilvie Road
Ottawa, Ontario
This bright and modern two-story row unit has been thoughtfully renovated and offers comfortable, open-concept living in a highly convenient location. The main floor features a spacious open-plan layout combining the living room, dining area, and kitchen - perfect for everyday living and entertaining. The kitchen has been fully updated with brand-new cabinets and appliances, providing a fresh and functional space for cooking and gathering.Durable, high-quality vinyl flooring runs throughout the main level, complemented by a convenient half bathroom. Upstairs, you'll find three well-sized bedrooms, a full bathroom, and a large hallway closet for extra storage. Additional features include: Outdoor pool just steps away from the unit is an assigned parking spot. This home offers the perfect blend of modern updates, space, and urban convenience. Currently rented for $2460/month. (id:28469)
Avenue North Realty Inc.
80 Perth Street
Brockville, Ontario
HOT DEAL ALERT! This is a military family posting out - so this home is priced to MOVE and must sell! Welcome to a super charming and lovingly maintained 3-bed, 1.5-bath semi-detached home in beautiful Brockville - packed with character, comfort, and a whole lot of value! Step inside and feel the warmth right away! You'll love the updated kitchen with modern cabinetry and the bonus in-kitchen laundry (because convenience is everything!). The main floor offers bright, spacious living areas perfect for movie nights, gatherings, or a quiet evening in. But wait... the fun continues! Head up to the third-floor loft and find a dreamy space with endless possibilities. Home office? Craft zone? Kids' hideaway? Storage galore? You decide! Outside, enjoy a generous backyard ideal for gardening, BBQs, or relaxing on your deck with a coffee or glass of wine. Prime Location! Close to schools, parks, shopping, and highway access - plus just a short stroll to the breathtaking St. Lawrence River. With wonderful neighbours all around, you'll feel right at home from day one. Whether you're a first-time buyer, upsizing your space, or hunting for an affordable in-town gem, this home checks ALL the boxes. This one is truly worth a look! Call today for your personal viewing! (id:28469)
Homelife/dlk Real Estate Ltd
2015 - 199 Slater Street
Ottawa, Ontario
Welcome to 199 Slater, one of Ottawa's most sought-after boutique condo buildings. This stylish 1-bedroom unit features a modern open-concept layout with floor-to-ceiling windows, engineered hardwood flooring, and contemporary finishes throughout. The sleek kitchen offers quartz countertops, stainless steel appliances, and ample storage. Enjoy a spacious bedroom with large windows and a well-designed layout. Included with the unit are one underground parking space and one storage locker-a rare find in the downtown core. Prime location steps from transit, Parliament Hill, shopping, restaurants, and the financial district. Perfect for urban professionals or investors. (id:28469)
Keller Williams Icon Realty
7 Snow Road
Greater Napanee, Ontario
. (id:28469)
Exit Realty Acceleration Real Estate
B - 1293 Thames Street
Ottawa, Ontario
Bright and open 2 - bed basement apartment with separate entrance, in a quiet neighbourhood. In unit laundry - washer and dryer. Hardwood floors throughout. Gallery-style kitchen equipped with appliances and ample cabinet space. Superb location near shopping, restaurants on Carling, Westboro, easy transit to highway. Ideally located near trails and parks, near the Royal and Civic Hospital. Parking across at $100. Required: Rental Application, Credit report, Employment letter. (id:28469)
Century 21 Synergy Realty Inc
104 Eye Bright Crescent
Ottawa, Ontario
Experience elevated living in this stunning end-unit townhouse on a premium corner lot, drenched in natural light and featuring a rare double garage. This elegant 3-bed, 2.5-bath home offers refined living spaces, a beautifully finished basement, and a fully fenced backyard with a spacious deck-perfect for outdoor dining and entertaining. Enjoy peace of mind with recent upscale updates including roof & fence (2025), fridge (2023), washer/dryer (2022), stairs carpeting (2021), HWT (2021), and an upgraded laundry room (2020). Ideally located in a desirable neighbourhood close to parks, schools, and amenities, this residence combines luxury with everyday convenience. (id:28469)
Home Run Realty Inc.
A - 151 Rideau Street
Ottawa, Ontario
Prime ground-floor commercial space available at 151 Rideau Street, located at the high-traffic corner of Rideau and Dalhousie in the ByWard Market. Offering 636 sq ft up to 900 sq ft, this unit is ideal for retail or restaurant use. Just one minute walking distance to the Rideau Centre and walking distance to Parliament Hill, the location provides exceptional visibility and foot traffic. Water is included, and the unit benefits from over 40 years of successful business history at this address. Contact for more details. (id:28469)
Power Marketing Real Estate Inc.
1607 - 158a Mcarthur Avenue
Ottawa, Ontario
Welcome to 158A McArthur Avenue Unit 1607, a bright and spacious 2-bedroom condo with stunning city views and ideal southern exposure. Enjoy walking-distance access to groceries, shopping, public transit, recreation, the Rideau River, and nearby Strathcona and Riverain Parks. This unit is priced to allow for your own updates. Parquet flooring lies under the existing carpet in living & dining room not bedrooms(condition unknown), and both the kitchen and bathroom have been updated over the years. The condo features spacious bedrooms, great natural light, a large balcony, in-unit storage, and includes one exclusive indoor parking space. Three appliances are included in as-is condition. Status certificate has been ordered. The building has undergone improvements, including restored balconies and new windows, and offers excellent amenities such as a bike room, gym, heated garage, indoor pool, sauna, library, party room, and laundry room, all included in the affordable monthly fees. With quick access to the 417 and transit at your doorstep, this location is incredibly convenient. If you're looking for a cozy condo with great potential in a prime location, this one is worth a look! (id:28469)
RE/MAX Absolute Realty Inc.


