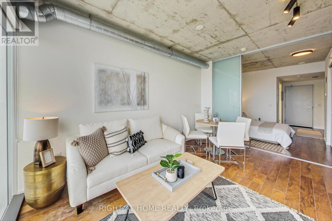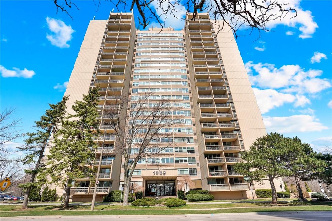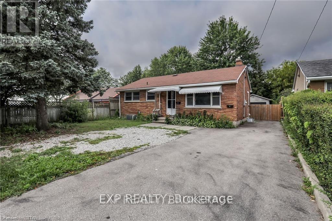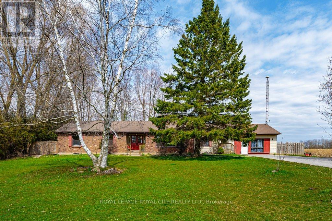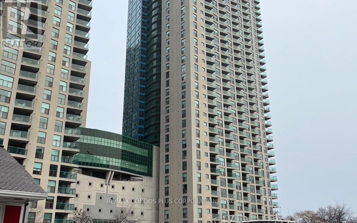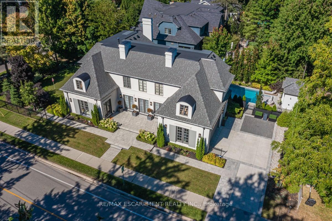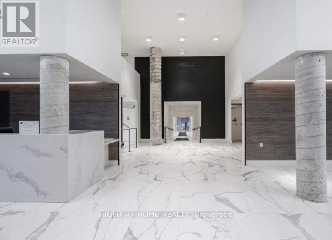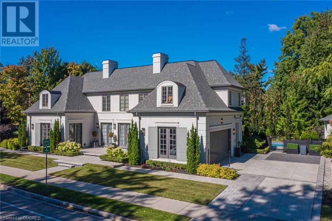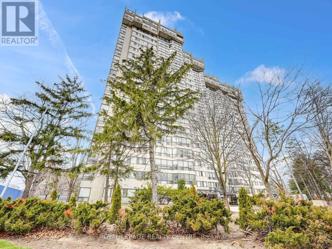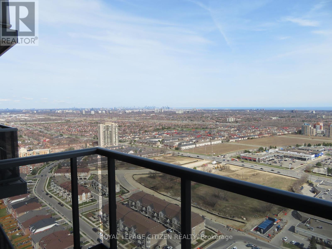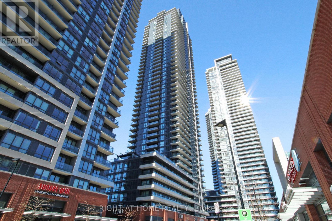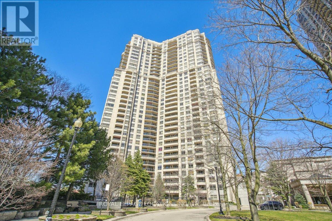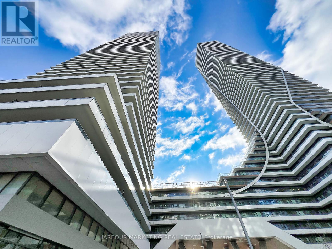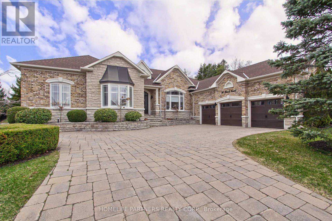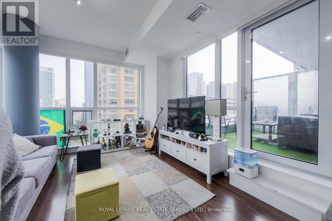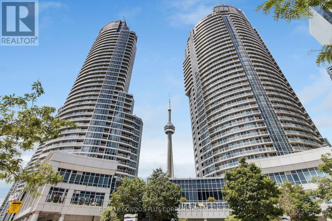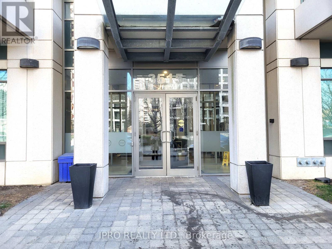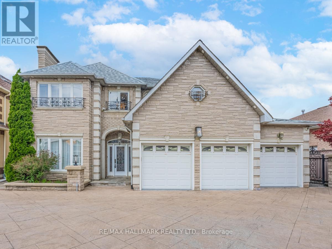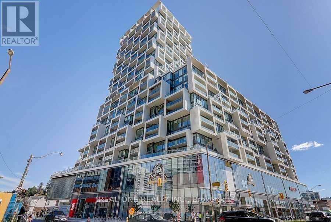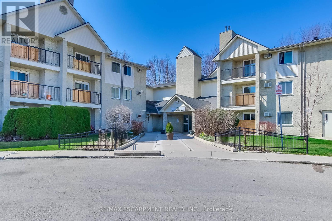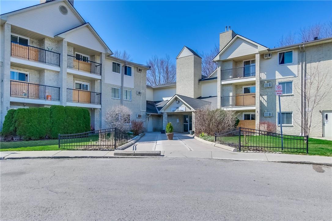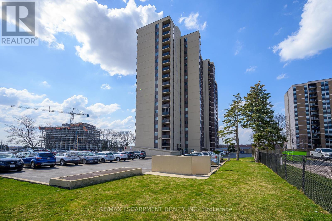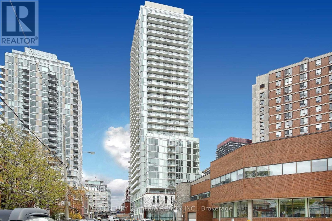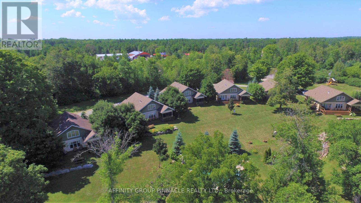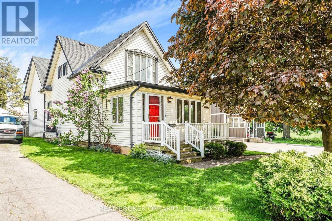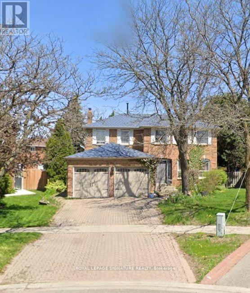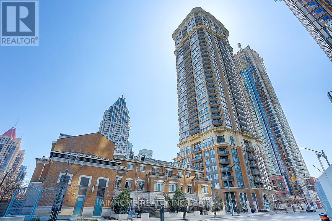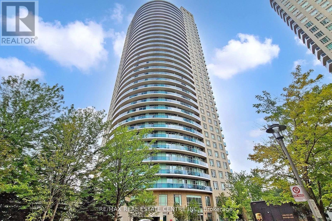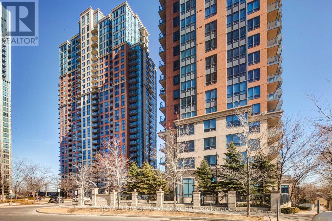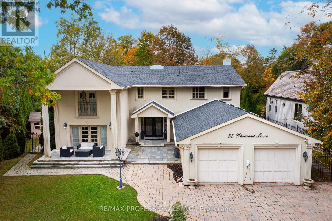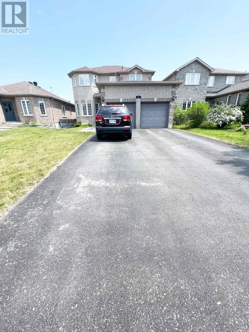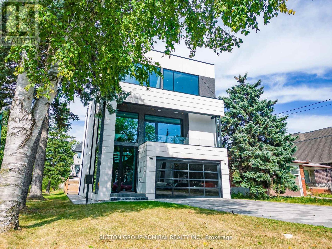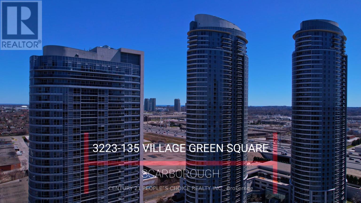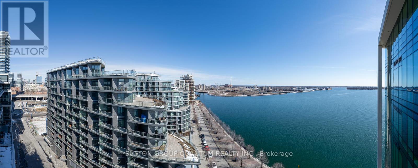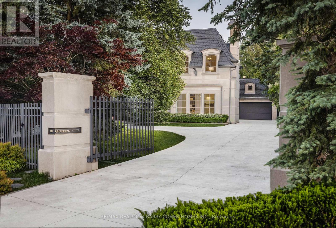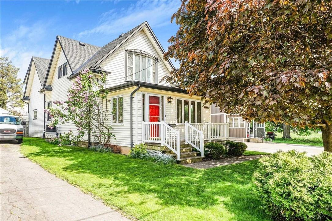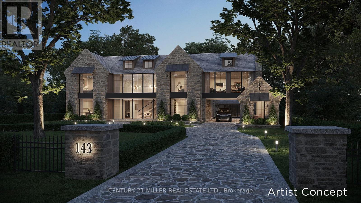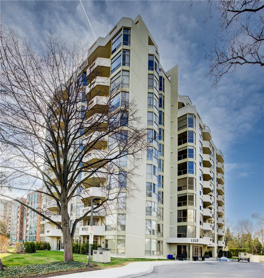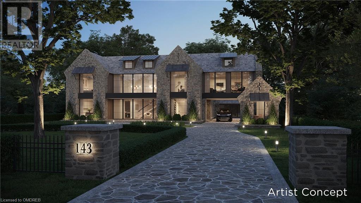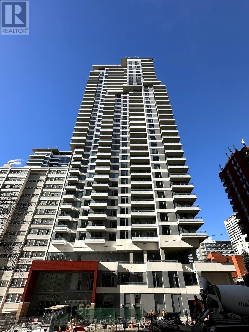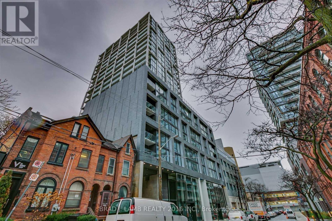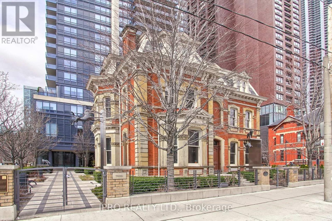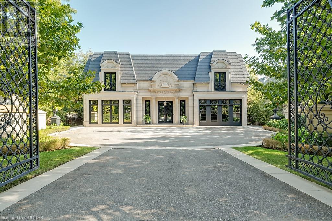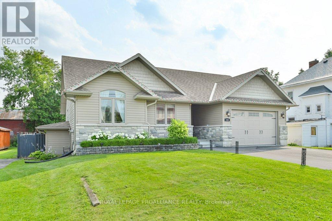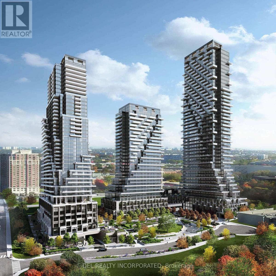1003 - 32 Trolley Crescent
Toronto, Ontario
Embrace the modern loft-style charm of this apartment boasting an open-concept layout with 1 bedroom and 1 bath. Conveniently situated within walking distance of Toronto's famed attractions, including the Distillery District, St. Lawrence Market, Sugar Beach, supermarkets, and the serene shores of Lake Ontario. Explore vibrant neighbourhoods like Leslieville and Corktown, or unwind along nearby bike trails. With TTC access just steps away, reach the bustling Financial District in a mere 15 minutes **** EXTRAS **** Enjoy seamless commuting with easy access to major HWYS such as the DVP, Gardiner Expressway, and QEW. (id:27910)
Right At Home Realty
1359 White Oaks Boulevard, Unit #507
Oakville, Ontario
Location! Location! Beautiful immaculate 2 bedroom, 2 bath bright Condo close to major hwys and transit. Updated Kitchen features Stainless Steel appliances, Granite Countertops and Breakfast Bar. Formal dining room with large window. Primary Bedroom has walk-in closet and 2 pc ensuite. Good size 2nd bedroom. 4 PC main Bathroom. In suite laundry with storage shelving. Large Balcony overlooks park. This home is carpet free and spotless! Building amenities incl pool, sauna, gym, library and workshop. Walking distance to Oakville Place. Close to restaurants, GO Trains, downtown Oakville, Sheridan College and much more. (id:27910)
Coldwell Banker Community Professionals
171 Clarke Road
London, Ontario
Charming Brick Bungalow with Equipped In-Law Suite - A Unique Investment Opportunity! Welcome to a meticulously renovated and well-maintained brick bungalow that exudes charm and character. This property not only offers a comfortable residence for you but also includes an equipped in-law suite, presenting an enticing investment opportunity as a mortgage helper. Currently leased at $3400.00 per month, this income-producing property is strategically located just a short distance from Fanshawe College, Argyle Mall, Highway 401, restaurants, parks, schools, entertainment, and shopping, ensuring both convenience and accessibility. The main level of the home welcomes you with three bedrooms, providing ample space for family living. A four-piece bathroom and a spacious living room enhance the functionality and comfort of the main living area. The lower level features two additional bedrooms, a three-piece bathroom, and a kitchen/living room area, creating a self-contained living space ideal for extended family or rental purposes. With laundry facilities on both levels, the property offers added convenience and flexibility. Throughout, modern updates include stylish bathrooms, upgraded flooring, and top-notch appliances, ensuring a contemporary and inviting atmosphere. Step outside onto an inviting backyard deck that sets the stage for gatherings with family and friends. Whether you're enjoying a quiet evening or entertaining guests, this space adds to the overall charm of the property. In conclusion, this exclusive bungalow is truly like no other, offering a unique blend of charm, modernity, and financial opportunity. Secure your slice of this versatile property and embrace a lifestyle that combines comfortable living with smart investment. Your distinctive home awaits! (id:27910)
Exp Realty
Rare Real Estate
5941 Wellington Rd. 7
Centre Wellington, Ontario
Sprawling bungalow of over 4,000 sq ft of living space and is a fantastic opportunity for multi-generational living OR home-based business opportunity! (There is an highly profitable operating Goldendoodle breeding business that can be SOLD in addition to the property.) The property spans a generous parcel of ~3/4 of an acre, providing ample space for outdoor activities, gardening, or simply unwinding amidst nature. The interior of the home presents spacious principal rooms with large windows allowing for an abundance of natural light to flow throughout as well as providing panoramic and picturesque views from every room. The functional eat-in kitchen offers plenty of cupboard and counter space along with a convenient island providing further space for preparing meals. Three bedrooms and an office also occupy the main level including the primary suite with a 4 piece bathroom and patio door access to the backyard. Experience breathtaking views of the surrounding countryside and wildlife on the expansive deck at the rear of the home, enjoy summer days by the pool, or watch the stars from the hot tub. The fabulous outdoor space is perfect for dining al fresco and hosting guests. The finished basement adds ~1,900 sq ft of living space and features a separate, walk-up entrance allowing the opportunity for a possible in-law suite. Perfect for those seeking a rural lifestyle without sacrificing convenience, this wonderful home provides easy access to all of Guelph, Elora and Fergus fabulous amenities, restaurants and conservation areas and is a stone's throw away from Ponsonby Public School. (id:27910)
Royal LePage Royal City Realty Ltd.
906 - 3 Gloucester Street
Toronto, Ontario
Prestige property ""Gloucester on Yonge"" offering a spacious 1 bedroom with high ceilings, large floor to ceiling windows, direct underground TTC access, groceries, banks, theatre, fashion, u of t , Metropolitan U and many more places accessible to this property. **** EXTRAS **** Lots of upgrades and all appliances (id:27910)
Ipb Group
326 - 25 Water Walk Drive
Markham, Ontario
Welcome to this Luxury, Modern & Bright 9-Ft Ceiling Corner Unit which includes 833 Sq Ft of space in the Heart of Markham. Immaculately maintained, this open concept unit boasts 2BR, 2WR, 2 walk-out balconies, as well as a split bedroom layout with 2 ensuite bathrooms. The Living Room & Master BR overlook the new Debbie Wilkes Park that includes a children's playground. Other features include Upgraded\\modern cabinets, quartz countertops & kitchen backsplash, a centre island, top of the line built-in appliances, plus laminate floors & California shutters throughout the unit. One Parking space & One Locker are also included. Conveniently located to many amenities, restaurants, No Frills & Whole Foods Supermarkets, VIVA, GO, place of worship, near Downtown Markham, Movie theatre, Top-ranking high schools & future York University! Minutes To Hwy 7/407/404.The building features 24-Hr Concierge/security, Automated Parcel Pick Up, Canada Post mailboxes, EV Charging Stations, Infinity Pool, Gym, Guest Suites, Multi-purpose room, Billiard Pool Table, Table Tennis Table & Mahjong room. **** EXTRAS **** Stainless Steel refrigerator, stove and dishwasher, washer / dryer, reverse osmosis water filter system, all existing ELFs, california shutters (2023 New), custom rolling / locking centre island. (id:27910)
Goldenway Real Estate Ltd.
1211 - 99 Harbour Square
Toronto, Ontario
Wonderful 1 bdrm condo with amazing south west waterfront views in highly sought-after 99 Harbour Sq. 750 sq ft of light-filled living space, 1 parking, 1 locker. The award-winning One York Quay condominiums are located in the heart of Toronto's South Core Financial District. Directly across the street from PATH, steps to the Toronto Island Ferry and Union Station. 77/99 Harbour Sq. has a total of 812 suites and are known for their large principal rooms, floor to ceiling windows and incredible waterviews. They offer an array of luxurious amenities; 24 hr concierge, private restaurant/bar w/rm service, health club, indoor/outdoor pool, squash crt, basketball crt, sauna, hot tub, shuttle bus, BBQs, 7 guest suites, more. Maintenance fee includes Bell Fibe TV, Bell Fibre Internet, Heat, Hydro, AC. Available for Immediate Occupancy. **** EXTRAS **** Existing S/S Fridge, Stove, B/I Dishwasher, Stacked Washer/Dryer, Elfs, One Parking And One Locker Is Inclded.. (id:27910)
RE/MAX Condos Plus Corporation
393 Maple Grove Drive
Oakville, Ontario
Nestled within one of Oakville's esteemed neighborhoods, this exceptional residence epitomizes luxury living. Boasting proximity to the lake, renowned schools, tennis courts, parks, and various amenities, this property offers a blend of convenience and exclusivity.Upon entering, guests are welcomed by an exquisite interior spanning over 5,000 square feet of above-grade living space. The detached home showcases a distinctive architectural design and impeccable artisanship, radiating elegance. Crafted to emulate a lavish retreat, the residence features an array of amenities including an in-ground pool, hot tub, backyard putting green, a meticulously landscaped outdoor area complete with a bathroom and shower. Inside this dream showhome offers ample space for entertaining. In the kitchen, grey-blue cabinets with black uppers pair beautifully with a sleek quartz countertop and backsplash for a modern industrial look. A two-storey hallway connects the kitchen to the rest of the main floor and offers drama of its own with rich velvet drapes and a series of French doors. Enjoy this one of a kind basement including a bowling alley, a gym room, open-concept media room and a 5th guest bedroom. **** EXTRAS **** 2 Washers, 2 Dryers, Dishwasher, Refrigerator (id:27910)
RE/MAX Escarpment Realty Inc.
401e - 2908 Highway 7 Road
Vaughan, Ontario
LUXURY & Spacious 608 Sq. Ft.. Sunny 1 Bedroom, 1.5 Bathrooms, Soaring 10 Foot Ceilings & Parking & Locker Conveniently Located On Same Floor As Unit. Natural Daylight With Floor To Ceiling Windows! 17K Upgrades Include High End Roller Blinds, European Appliances+++High Demand Location Steps To Vaughan VMC Subway & Be At Downtown's Union Station In 40 Minutes. Bus Access Right In Front Of The Building, VIVA , YRT, TTC Stops, Easy Access To Highways 400/407/401/427/27 , Airport & New Hospital!!! Close To Shops, Dining, Universities, Groceries, Parks, Vaughan Mills Shopping, Costco, Walmart... Enjoy The Vibe In This New Luxury Tower Built In Y2021! Unique Condo Facing South East. Gourmet Kitchen, Open Concept Space With Sleek & Modern Finishes A perfect Place To Call Home!!! No Carpets Anywhere! Plenty Of Visitor Parking! Enjoy Spectacular Amenities : 24 HR Concierge, InDoor Pool/ Aqua Lounge, Fitness Centre, Private Party Room, Movie Theatre, PetSpa. Adorable, Affordable Perfect For 1st Time Buyer or Great Investor Property!!!! Make This Your Comfy New Home Or Investment Opportunity! Easy To View!!!! **** EXTRAS **** Tasteful Finishes & Upgrades! (id:27910)
Right At Home Realty
393 Maple Grove Drive
Oakville, Ontario
Nestled within one of Oakville's esteemed neighborhoods, this exceptional residence epitomizes luxury living. Boasting proximity to the lake, renowned schools, tennis courts, parks, and various amenities, this property offers a blend of convenience and exclusivity. Upon entering, guests are welcomed by an exquisite interior spanning over 5,000 square feet of above-grade living space. The detached home showcases a distinctive architectural design and impeccable artisanship, radiating elegance. Crafted to emulate a lavish retreat, the residence features an array of amenities including an in-ground pool, hot tub, backyard putting green, a meticulously landscaped outdoor area complete with a bathroom and shower. Inside this dream showhome offers ample space for entertaining. In the kitchen, grey-blue cabinets with black uppers pair beautifully with a sleek quartz countertop and backsplash for a modern industrial look. A two-storey hallway connects the kitchen to the rest of the main floor and offers drama of its own with rich velvet drapes and a series of French doors. Enjoy this one of a kind basement including a bowling alley, a gym room, open-concept media room and a 5th guest bedroom. (id:27910)
RE/MAX Escarpment Realty Inc.
602 - 200 Robert Speck Parkway
Mississauga, Ontario
Step Into This Radiant, Upgraded Corner Unit Flooded With Natural Light, Boasting An Expansive 1426 Square Feet. Featuring Three Bedrooms, Plus An Additional Family Room/Office With Elegant French Doors. Embrace The Open-Concept Living And Dining Area, Complemented By Kitchen Equipped With Stainless Steel Appliances, And Luxurious Granite Countertops. Enjoy The Convenience Of Two Full 4pc Baths, Both Tastefully Updated. With Laundry And Storage In-Suite, Along With 2 Underground Parking Spaces And An Extra Separate Locker. Positioned For Effortless Commuting, With Easy Access To Highways QEW, 403, And 410, As Well As The Go Station. Close Proximity To Trillium Hospital Ensures Both Comfort And Convenience. Don't Miss Your Chance To Experience The Allure Of This Remarkable Property Firsthand! (id:27910)
Royal LePage Realty Centre
3418 - 8 Nahani Way
Mississauga, Ontario
Discover urban luxury in this Mississauga condominium unit. With one bedroom, a den, and two washrooms, it offers modern finishes and spacious living. The kitchen boasts stainless steel appliances and quartz countertops. Enjoy convenience with underground parking and a locker. Located centrally, you're steps away from shopping, dining, and transit. Embrace comfort and style in this vibrant urban oasis. **** EXTRAS **** Close to shopping plaza, Shoppers Drug Mart, LCBO, Service Ontario & walk-in medical clinic. Bus stop at your door. (id:27910)
Royal LePage Citizen Realty
Uph02 - 2220 Lakeshore Boulevard W
Toronto, Ontario
Luxury Living with Spectacular Forever Lake Views from this Stunning, 47th Floor Corner Unit, 2-Bed, 2-Bath Upper Penthouse. 10 Foot Ceilings Throughout, Unobstructed South-West Views from Generously Sized Rooms, Large Open Concept Living, Dining & Kitchen Area & Plenty of Storage. Primary Bedroom has a Large Walk-In Closet & 4-Piece Ensuite. Features Include: Floor-to-Ceiling Windows, Custom Built-In Cabinets & Closet Organizers, Conveniently Located P2 Parking and Locker, Stainless Steel Appliances, Stone Countertops, Glass Tile Backsplash, Under-Cabinet Lighting, Heated Bathroom Floors, Pot Lights & Entire Unit was recently Painted. Conveniently Located; Steps away from the Lake, Park, Marina, Restaurants, Shoppers Drug Mart, Metro Supermarket, TTC (Transit, GO), Banks & 427, QEW & Gardiner Highways. Building has World Class Amenities Shared Between 3 Towers & Low Condo Fees. Amenities include: Pool, Hot Tub, Sauna, Steam Room, Squash Court, Rooftop Barbecue Area, and more! This Unit and Tower is a Must See! Sunsets are Incredible and the view of the waves of Lake Ontario are mesmerizing! Come Fall in Love with the Lifestyle by the Lake! **** EXTRAS **** Amenities: 24 Hour Concierge, Swimming Pool, Hot Tub, Sauna, Steam Rm, Gym, Yoga Rm, Work Offices, Billiards Rm, Kids Playroom, Squash Courts, Movie Theatre, Outdoor BBQ Area, Golf Putting Green, Library, 3 Party Rooms & Visitor Parking. (id:27910)
Right At Home Realty
2903 - 35 Kingsbridge Garden Circle
Mississauga, Ontario
Welcome to five-star living at Tridel Skymark West, boasting 34 levels of luxury living that features a multitude of recreational amenities including a 30,000 sq. ft rec center, bowling alley, indoor heated pool, gym, library, billiards, golf center, outdoor tennis courts, squash courts, meeting/party rooms as well as shopping close by. Private guest rooms are available for your loved ones when they visit. This stunning 2168sq. ft. executive suite is situated to receive plenty of light and overlooks both the Mississauga and Toronto skyline. The high-end finishes include granite and hardwood flooring, Milette doors, custom designed kitchen, 9ft ceilings, recessed valance ceiling and exquisite light fixtures. Primary suite features a walkout balcony and multiple walk-in closets, a second bedroom with custom built shelving and a 3-piece bath. The spacious study with custom built shelving and walk-out balcony may easily be converted into a guest room. The featured dual-aspect fireplace offers warmth and an aesthetically appealing atmosphere in the living room and the separate dining room. Imagine enjoying life in your sanctuary with everything you need at your fingertips! **** EXTRAS **** Gas BBQ hookup, east facing. Award winning Tridel design. 30,000 sq ft rec center, indoor golf, library, billiards, bowling, meeting room, party room, pool, gym, guest suites, outdoor tennis, squash courts, concierge, 24 hour security (id:27910)
Royal LePage Locations North
4104 - 20 Shore Breeze Drive
Toronto, Ontario
Large corner unit located at Eau Du Soleil water tower, unobstructed view of the Lake and Toronto skyline. Wrap around balcony, lots of sunlight. 10 ft ceiling, upgraded appliances MIELE, 1 parking, 1 Locker. Freshly painted, brand new flooring. Amenities incl: wine and cigar humidor, salt water pool, yoga, pilates studio, and more! **** EXTRAS **** S/S APPLIANCES, ROLL-UP BLINDS,1 UNDERGROUND PARKING,1 LOCKER (id:27910)
Harbour Marketing Real Estate
10 Black Court N
Aurora, Ontario
THIS NEWLY RENOD BUNGALOW SITS ON THIS HUGE PIE SHAPED LOT. CLOSE TO HALF ACRE OF SERENITY SURROUNDED BY NATURE. NEWER POOL, GAZEBO, POND, PERENIAL GARDENS. THE HOME FEATURES 10 FT CEILINGS, NEW KITCHEN, BATHS. TOO MUCH TO LIST A MUST SEE. **** EXTRAS **** ELFS, WASHER/DRYER, FRIDGE, STOVE, DISHWASHER, MICROWAVE HOOD. SALTWATER POOL BY PANTAIR EQUIP. (id:27910)
Homelife Partners Realty Corp.
520 - 98 Lillian Street
Toronto, Ontario
* Madison Condo On Eglinton * Bright 2 Bedroom Corner Unit With Wrap-Around Floor To Ceiling Windows And Spectacular City Views. Walk-Out From Dinning Room To Private Terrace Facing The Quiet Street. High-End Finishes, Stainless-Steel Appliances, Closet Organisers And Custom Built-Ins. Direct Access To Loblaws & Lcbo On Main Level. Resort-Like Amenities Including Two-Storey Modern Gym, Indoor Pool & Sauna, Party Room, Roof Top Garden, Cabanas & BBQ's, Theatre Room, 24Hr Concierge. Steps To Trendy Yonge & Eglinton Area, Restaurants, Shopping. Walk To Subway, Mall, Schools, Parks, Yoga Studios. Ideal For Young Professionals! **** EXTRAS **** Stainless Steel Fridge, Stove, Built-In Dishwasher, Built-in Microwave-Hood Range. Washer and Dryer. All Window Coverings, All Electrical Light Fixtures. (id:27910)
Royal LePage Real Estate Services Ltd.
2507 - 8 York Street
Toronto, Ontario
Waterclub South Facing 1 Bdrm In The Heart Of Toronto's Harbourfront! 605 Sf + Balcony (Per Builder Floor Plan). Breathtaking Million $$$ Straight South Lake Views! 9 Ft Ceilings With Floor To Ceiling Windows! A+ Amenities: 24Hr Concierge, Exercise Room, In/Outdoor Pool, Sauna, Steam Room, Bbq Area, Billiards, Party Room & Guest Suites! Ttc, Union, Harbourfront, Cafes, Groceries, Restaurants, Shops, W/I Clinic, Pharmacy & More! Enjoy The Lifestyle! **** EXTRAS **** Fridge, Stove, B/I Microwave, B/I Dishwasher, Stacked Washer/Dryer & Window Coverings. Engineered Floors (No Carpet). 2 Walk-Outs To Balcony From Living Room & Master! 1 Parking Included. See Floor Plan. (id:27910)
RE/MAX Condos Plus Corporation
1610 - 3515 Kariya Drive
Mississauga, Ontario
Welcome to a spacious 1 bedroom unit with unobstructed views conveniently located just steps away from Hurontario St. This well-maintained building offers easy access to all amenities including the GO station, Mississauga Transit, rec center, daycare, YMCA, and more. The unit features brand new appliances, new laminate floors in primary room, granite countertops, and a breakfast bar. Enjoy the bright and spacious bedroom with a walk-in closet. Living room offers extra den space for your book shelves or a closet. Parking and a locker are included for your convenience. Experience affordable living in this sunken unit! **** EXTRAS **** All Electric light fixtures, all window coverings (id:27910)
Ipro Realty Ltd.
138 Elgin Mills Road W
Richmond Hill, Ontario
Live,Entertain & Work From Home!Beautifully renovated executive home w/4 car garage(1 Tandem w/drivethrough to backyard) w/finished basement,2 solariums,gazebo inground pool w/ waterfall, spill over spa, poolhouse w/outdoorshower.Highly desired community, close to all amenties (schools, park, mall, plazas, restaurants, public transit, etc). Zoningallows for 35% of the sqft. to be used for home business!Loaded w/upgrades w/great attention to detail.Open conceptlayout,chandeliers w/medallions, hardwood & marble floors,potlights,crown moulding,California shutters & so much more!Chef's dream kitchen w/stainless steel appliances,gas burner cooktop,plenty of counter & cabinet space.Unique sunroomw/skylight, indoor hot tub w/privacy glass wall & walk-out to 2nd solarium & fenced backyard oasis.Family room w/ fireplace &built-in wall to wall book/TV unit.Elegant Dining Living Rooms. **** EXTRAS **** Primary suite w/2 way fireplace,luxurious ensuite w/floating vanity,freestanding soaker tub & showerw/rainhead&bench. Spacious secondary bedrooms & spa-like baths.Lower level w/rec rm, wetbar, potlights & multiple windows& 5th bedroom. (id:27910)
RE/MAX Hallmark Realty Ltd.
1620 - 5 Soudan Avenue
Toronto, Ontario
Exceptional Living At The Art Shoppe Condos.* Elegant Finishes Are A Showpiece Of Style And Function*Bright Sw Corner Unit W/ Lots Of Light*Both Br Has Window* Amenities: Gym, Wine Tasting/Party Room, Sauna, Roof Top Pool, Hot Tub, Bbq, Sun Deck, Lounge, Theatre, Games Room, Courtyard/Garden. Grocery Store On 2nd Floor, First Floor Retail. Subway Just Steps Away. Live In One Of The Most Vibrant Neighborhoods of Midtown, Yonge & Eglinton. **** EXTRAS **** Built-In Appliances Incl: Fridge, Cooktop, Oven, Microwave, Hood Fan, B/I Dishwasher. Quartz Kitchen Counter, Existing Light Fixtures, Window Coverings. Stacked Washer, Dryer* Upgrade Premium Parking and Locker With Builder. (id:27910)
Real One Realty Inc.
108 - 725 Deveron Crescent
London, Ontario
Welcome to 725 Deveron Crescent unit 108. Ideal opportunity for first time buyers and investors! This end unit main floor 3 bedrooms and 2 baths apartment in great neighborhood of pond mills offers a lot of spacious living at very affordable pricing. Nice glass faced cabinets in kitchen. Beautiful serving counter in dining adds to the kitchen storage. Master bedroom has walk in closet and a 2 pc bath. 2 other bedrooms are good size too. Updated floors in the living area(2024). Ensuite laundry! Lots of storage in this unit. Includes all appliances. **** EXTRAS **** Water heater owned. Steps to amenities and public transport. Close to Victoria Hospital, schools and highway 401. Just move in and Enjoy! Outdoor pool in this complex is a bonus! (id:27910)
RE/MAX Escarpment Realty Inc.
725 Deveron Crescent, Unit #108
London, Ontario
Welcome to 725 Deveron Crescent Unit 108. Ideal opportunity for first time buyers and investors! This end Unit Main Floor 3 Bedrooms and 2 Baths Apartment in great neighborhood of Pond Mills offers a lot of spacious Living at very affordable pricing. Nice glass faced cabinets in kitchen. Beautiful serving counter in Dining adds to the Kitchen storage. Master Bedroom has walk in closet and a 2 piece bath. 2 other Bedrooms are good size too. Updated floors in the Living Area (2024). Ensuite Laundry! Lots of storage in this Unit. Includes all appliances. Water Heater is owned. Steps to amenities and public transportation. Close to Victoria Hospital, Schools and Highway 401. Just move in and enjoy! Outdoor Pool in this complex is a bonus! (id:27910)
RE/MAX Escarpment Realty Inc.
1104 - 301 Frances Avenue
Hamilton, Ontario
Life by the Lake!! Incredibly spacious 3 bedroom 2 bath condo in Stoney Creek beach front community! Brand new luxury vinyl plank flooring, walk in closet, ensuite, and in unit storage room. Great building with lots of amenities including an outdoor inground pool with landscaped gardens, gym ,sauna, party room, storage locker , 1 underground parking space and plenty of visitor parking. Inclusive condo fees! Easy hwy access. Walk the waterfront trail and take in the sunrise! (id:27910)
RE/MAX Escarpment Realty Inc.
401 - 33 Helendale Avenue
Toronto, Ontario
Unbelievable Convenience At Midtown Toronto, Walk To Subway Line & Future Crosstown Lrt Line In Mere Minutes. Lots Of Shoppes, Restaurants, Bars, & Offices Nearby. Spectacular ""Like New"" 2 Bedroom Suite W/ Dramatic 10 Ft Ceilings & Full Height Wall-To-Wall Windows! Split bedroom design for extra privacy. Right Next Door To Library! 2 Blocks From Huge Park & Community Centre! Good Schools Nearby! Tasteful & Quality Finishes! Enjoy Many Thoughtful Bldg Amenities!! (id:27910)
Century 21 Atria Realty Inc.
6-1-2 - 6 Goldrock Road
Kawartha Lakes, Ontario
Shadow Lake Fractional Ownership Opportunity! Be A Share Owner of This Beautiful Pet Free Cottage on The Water. Enjoy Five Weeks A Year With 1 Fixed Summer week of (June 28-July5). And Additional Chosen weeks for 2024 are: Feb 23 to March 1, March 29 -April 5, May 17 to24, October 11 to 18. The Cottage Has Been Tastefully Decorated With 3 Bedrooms, 3Bathrooms, Open Concept Living Area, Fully Stocked Kitchen, Enclosed Sunroom, And A Gas Fireplace in The Living Room. Sandy Waterfront Beach with Docking for Your Boat, Plus A Heated Saltwater Swimming Pool and Tennis Court to Enjoy. All Maintenance, Taxes, Insurance, Satellite, Internet, Utilities, And Weekly Cleaning is Covered by The Property Management Through an Annual Fee Of $4,100. It Is Important to Know That This Is a Registered Ownership Property Sale and Not a Time Share. (id:27910)
Affinity Group Pinnacle Realty Ltd.
6398 Orchard Avenue
Niagara Falls, Ontario
Revel in the ultimate relaxation and entertainment options right at your doorstep with the luxurious sauna, pool, and jacuzzi. Enjoy the premium lot with no house behind, offering privacy and tranquility, while the dreamy pool, jacuzzi, and sauna await your indulgence. Additional features include a front porch room, living and family rooms, and a spacious deck providing countless areas for your family to unwind and entertain. Whether you seek a peaceful retreat or an inviting space for gatherings, this property offers an exceptional living experience with its versatile layout and luxurious amenities. Step into luxury with this captivating home, boasting a fully furnished layout featuring 3+2 bedrooms including the additional basement rooms, perfect for accommodating guests or meeting your family's needs. The basement offers a finished room complete with a convenient full washroom, adding versatility to your living space. **** EXTRAS **** Furniture, appliances, jacuzzi, sauna, heated pool (as is) (id:27910)
Real Broker Ontario Ltd.
22 Nottingham Crescent
Brampton, Ontario
Huge Pie Shape Lot, Large Family Home With Inground Pool, 4 Large Bedrooms, Fireplace. Steps To Trinity Mall, Schools, Churches And Transportation. Excellent Kitchen. Separate Living And Dining Room. Hardwood On Main Floor And Bedrooms. Finished Basement! **** EXTRAS **** All Elfs, All Window Coverings, 3 Fridge, 1 Stove, 1 Hood Range, Washer & Dryer. Newer Furnace & Air Conditioner (2021), New Roof (2021) Pool And Pool Equip As Is. Tankless Hot water Tank (id:27910)
Royal LePage Signature Realty
1106 - 385 Prince Of Wales Drive
Mississauga, Ontario
Welcome to this Exquisite South Facing One Bedroom+Media Condo Suite in the Prestigous Chicago Tower Located in Mississauga City Centre. Functional Layout with Full Sized Eat-In Kitchen. S/S Kitchen Appliances and Granite Counters. Natural Sunlight with Open Balcony. Laminate Flooring Throughout. Media Area Offers a Flexible Space that Can be Used as Home Office or Extra Seating Area. Freshly Painted (2024). Steps To Square One Shopping Centre, City Hall, Sheridan College, Celebration Square, Public Library and Cineplex. Quick Access to Hwy 403/410/401& Public Transit. **** EXTRAS **** State of Art Amenities Incl. Concierge, Fitness Studio, Rooftop Terrace/Garden, Virtual Golf, Indoor Pool, Rock Climbing Wall, Theatre and Lots of Underground Visitor Parking! One Parking (P2-#164)&One Locker (P2-LR3-#226) Included. (id:27910)
Aimhome Realty Inc.
3305 - 80 Absolute Avenue
Mississauga, Ontario
Beautiful 2 Bedroom + Den Condo With 2 Full Washrooms In Heart Of Mississauga. Hardwood Floors, With Granite Counter Tops, Backsplash, Upgraded Kitchen, Freshly Painted, South View With 300 Sf Wrap Around Balcony ( 1030 Sf + 300 Sf Balcony).Amenities Includes: Indoor Running Track, 5 Guest Suites, Indoor Volleyball, Basketball & Squash Courts, Car Wash, Sauna, Exercise & Games Rooms. **** EXTRAS **** Fridge, Stove ,B/I Dishwasher, B/I Microwave, Washer, Dryer, Electric Fireplace, All Elfs And W / Coverings. (id:27910)
RE/MAX Real Estate Centre Inc.
149 - 25 Viking Lane
Toronto, Ontario
This is the model suite of Nuvo2 by Tridel, a gem-like unit that's rarely found. It boasts 1,364 sqft of bright and sun-filled space on the comfortable ground level. The unit features a 600+ sq ft terrace, perfect for summer barbecues and entertainment. Separate family room, Electronic fireplace, 10ft ceilings and Crown molding. It's just steps away from the subway, GO station. Close to highways (401, 427, QEW), as well as restaurants and shops. You're never more than a handful of steps to everywhere you want to be. Building has hotel- like amenities: 24hr security, pool, exercise, party room, theatre & more. **** EXTRAS **** B/I Kitchen Aid Fridge, Oven & Microwave and Dishwasher. Cook top, Washer and Dryer (LG 2023), Restoration Hardware bathroom faucets, Custom Closets, Electric fireplace, All Elfs and Window coverings. (id:27910)
Royal LePage New Concept
55 Pheasant Lane
Toronto, Ontario
Thorncrest Village-Secluded Court Location. *Attention Builders & Renovators* Elegant 2 Storey 5-Bedroom Residence. Living & Dining room with Walkouts to Terraces. Kitchen/Family Room Overlook Pooled Garden, Main Level Office, Mud Room & Powder Room. Lavish Primary Suite, 3 Additional Bedrooms & Laundry Room On The Upper Level. The Lower Level Has Hi-Quality Finishes & Fabulous Entertaining Spaces Flowing Seamlessly-Party Kit, Theatre, Gym, Luxe Spa With Sauna. Perennial Gardens Create A Resort Like Setting With Inground Pool & Total Privacy. Membership Is Available In Thorncrest Clubhouse With Swimming Pool, Tennis Courts, Playground & Activities. Close to Major Hwys, Airport & Private Golf Courses. **Ideal Multi-Generational Home** (id:27910)
RE/MAX Professionals Inc.
57 Penvill Trail
Barrie, Ontario
STATELY 2-STOREY! LOCATED IN BARRIE'S UNBEATABLE SOUTH END & PART OF A FAMILY FRIENDLY NEIGHBOURHOOD. WALK TO SCHOOLS, PARKS & ARDAGH BLUFFS. CLOSE TO COMMUTER ROUTES & AMENITIES. 4 BEDS, 2.1 BATHS, 9' CEILINGS, LARGE BRIGHT KITCHEN, FORMAL LIVING RM, FAMILY RM W/ STATELY PILLARS. MASTER WITH 4PC ENSUITE. PARTIALLY FINISHED LOWER LEVEL INVITING YOU TO CREATE A PERSONALIZED SPACE. BEAUTIFUL FAMILY HOME! (id:27910)
Sutton Group Incentive Realty Inc.
156 Garden Avenue
Richmond Hill, Ontario
Discover an Exquisite Custom-Built Modern Masterpiece in the Prestigious South Richvale Area,Boasting 4,710 sq ft of Pure Luxury Living. This Home is Adorned With Natural Light and Wood Paneling Walls & Features a Two-Car Garage With a Tesla Charger. Inside, You'll Find Stunning Large Belgium Windows that Blend Seamlessly Throughout The House. The Open Concept Design, High Ceilings,and an Abundance of Natural Light Create a Sense of Spaciousness Throughout. BI/Speakers Through out the Home, Oak Hardwood Flooring, Open Risers Stairs, Security Cameras, Open Concept Wet Bar and High-end Appliances by Dacor. The Kitchen is a Focal Point, Showcasing Top-of-the-line Appliances and Minimalist Aesthetics. Smart Home Technology Seamlessly Controls Lighting, Security, and Climate. The Bedrooms Offer Luxurious Comfort, Complete with W/I Closets and Spa-Like Ensuite. Step Outside to Meticulously Landscaped Outdoor Space Designed for Both Entertaining and Relaxation,Including a Gorgeous Pool. **** EXTRAS **** Dacor Smart Appliances: Fridge & Freezer Combo, Double Oven & Microwave Combo, Gas Stove With Dishwasher. Wine Fridge, Home Automation, Central Vacuum, Smart Blinds, Heated Floors in Basement,Two(Furnaces, AC, HRV & Steam Humidifiers). (id:27910)
Sutton Group-Admiral Realty Inc.
3223 - 135 Village Green Square
Toronto, Ontario
Bright And Spacious Two Bedroom With Two Full Bathrooms. Rarely Offered Tandem Parking Spot For 2 Car And One Locker. Unobstructed View Amazing Amenities W/ 24 Hr Concierge, Easy Access To 401 And Ttc Right In Front Of Building. Close To Kennedy Commons. **** EXTRAS **** Fridge, Stove, Built-In Dishwasher, Washer/Dryer, Window Coverings, Existing Light Fixtures, Tandem Parking Spot Fits 2 Cars And One Locker. (id:27910)
Century 21 People's Choice Realty Inc.
Sph1220 - 55 Merchants' Wharf
Toronto, Ontario
Welcome To The Prestigious Lake Front Residences Of Aqualina Located In The Heart Of Toronto's Harbourfront. This Stunning Sub-Penthouse Signature Collection Corner Suite Features Designer Irpinia Custom Kitchen Cabinetry With Miele Appliances, Stone Countertops & Backsplash, An Undermount Sink, Under Cabinet Lighting & A Centre Island. Bright Soaring 10-Foot Floor To Ceiling Wrap Around Windows With A Customized Built-In Entertainment Unit, Smooth Ceiling, Pot Lighting, Automated Roller Shades & Drapes With Hardwood Flooring Throughout Facing Unobstructed Lake Views. The Grand Bedroom Retreat Includes A 4-Piece Ensuite With Undermount Double Sinks, Glass Enclosed Spa Rain Shower & Customized Walk-In Closet. Enjoy 1st Class 24Hour Concierge With Luxurious Resort Like Amenities At Club Aqua & The Aqua Terrace With An Outdoor Rooftop Infinity Pool With Barbecues, Lounge & Tanning Deck. Builder: 1378 Sq.Ft. Interior + Balcony. Click On The Video Tour! **** EXTRAS **** Steps To The Lake, Restaurants, Cafes, Sugar Beach, Grocery Stores & T.T.C. Bus Transit. Walk To The Distillery Historic District, St. Lawrence Market, The Financial District, C.N. Tower, Rogers Centre, Scotiabank Arena & Union Station. (id:27910)
Sutton Group Quantum Realty Inc.
101 Old Colony Road
Toronto, Ontario
Architecturally Significant. Surpasses All Thresholds Of Luxury RE. One Of Toronto's Most Sought-After Neighbourhoods. 15,000+SqFt Of Liv. Area. Palatial Estate W/An Abundance Of Rich Luxe Appointments & Amenities. European Imported Fixtures & Impeccable Craftsmanship. Cascades Of Nat. Light, High 12' & 13' Ceilings. Ht'd Italian Porcelain Slab Flooring. Walnut Hwd Offers A Balance Of Warmth. 5+1 Distinguished Bdrms & 10 Wshrms. Incl. Nannys Quarters. Prim Retreat Comprising Of 2,000sf & W/An Extensive W/I Dressing Boudoir & A Pristine Ens That Excels In Fulfilling The Desires Of Any Prospective Buyer. From The Brilliantly Orchestrated Wine Cellar To The Zen-Infused Health & Fitness Spa To The Cinema-Like, Home Ent. & Theater Rm. Potential for 10 Car Grge. Park. The Exterior Is No Exception & Follows In Complementary Pursuit Of The Interior, Merging Influences Of High-End World Class Resorts Into The Pool & Cabana's Backyard Oasis. **** EXTRAS **** Indoor/Outdoor Hotubs. State Of Art Technology Elevator, Heated Motor Court, Home Automation, Cams & Generator. Steps To Highly Rated Harrison PS, St. Andrews JHS, York Mills Collegiate & Renowned Priv Schools. (id:27910)
RE/MAX Realtron Barry Cohen Homes Inc.
6398 Orchard Avenue
Niagara Falls, Ontario
Revel in the ultimate relaxation and entertainment options right at your doorstep with the luxurious sauna, pool, and jacuzzi. Enjoy the premium lot with no house behind, offering privacy and tranquility, while the dreamy pool, jacuzzi, and sauna await your indulgence. Additional features include a front porch room, living and family rooms, and a spacious deck providing countless areas for your family to unwind and entertain. Whether you seek a peaceful retreat or an inviting space for gatherings, this property offers an exceptional living experience with its versatile layout and luxurious amenities. Step into luxury with this captivating home, boasting a fully furnished layout featuring 3+2 bedrooms including the additional basement rooms, perfect for accommodating guests or meeting your family's needs. The basement offers a finished room complete with a convenient full washroom, adding versatility to your living space. (id:27910)
Real Broker Ontario Ltd.
143 Balsam Drive
Oakville, Ontario
Rare offering of a lush, private 102' x 296' lot (approx 0.7 acre) on coveted street in SE Oakville, close to downtown shops & restaurants. Build or enjoy as is! Long, meandering drive leads to existing family home of approx. 3,140 sq ft. Featuring 5 bedrooms and 4 bathrooms. The home is in good condition and could be lived in or rented out for the time being. Surrounded by mature trees on all sides, this lot is very private! With RL1-0 zoning, this lot allows for a build of over 8,600 square feet above grade. The 102 wide frontage allows for a stunning elevation and interesting design not achieved on narrower lots. The depth of almost three hundred feet provides ample space for you to create the ultimate backyard oasis! The attached rendering was designed by Foreshew Design Associates Inc. proposing the possibility of a detached coach house style garage beside a true estate home. Steps to one of the areas best public schools and close to the top private schools in Oakville. Being on the south end of Balsam, this home is just a few minute walk to Downtown Oakville and the Lake! A short drive to all major highways and Oakville GO. Your dream home awaits! (id:27910)
Century 21 Miller Real Estate Ltd.
1237 North Shore Boulevard E, Unit #407
Burlington, Ontario
Welcome to 1237 Northshore Blvd. E. Located in beautiful downtown Burlington, within walking distance to all the beautiful amenities, lake, shops, restaurants, coffee shops, performing arts centre, across from the Hospital and very easy access to the highway and Go train. This spacious one-bedroom plus den condo is fully updated and move-in ready. The unit features an in-suite laundry, lots of storage, carpet-free living, large and functional eat-in kitchen with brand-new Quartz countertops and stainless steel appliances. The expansive open-concept dining room and living room is perfect for relaxing and entertaining. Enjoy the beautiful sunsets in the west-facing sunroom den or open balcony (11'6" x 6’8”) The primary bedroom includes loads of natural light and an ensuite five-piece bathroom. The building has also been fully renovated with an amazing party room, library, gym, and underground parking for visitors. Don’t miss out. (id:27910)
Coldwell Banker Community Professionals
143 Balsam Drive
Oakville, Ontario
Rare offering of a lush, private 102' x 296' lot (approx 0.7 acre) on coveted street in SE Oakville, close to downtown shops & restaurants. Build or enjoy as is! Long, meandering drive leads to existing family home of approx. 3,140 sq ft. Featuring 5 bedrooms and 4 bathrooms. The home is in good condition and could be lived in or rented out for the time being. Surrounded by mature trees on all sides, this lot is very private! With RL1-0 zoning, this lot allows for a build of over 8,600 square feet above grade. The 102’ wide frontage allows for a stunning elevation and interesting design not achieved on narrower lots. The depth of almost three hundred feet provides ample space for you to create the ultimate backyard oasis! The attached rendering was designed by Foreshew Design Associates Inc. proposing the possibility of a detached coach house style garage beside a true estate home. Steps to one of the area’s best public schools and close to the top private schools in Oakville. Being on the south end of Balsam, this home is just a few minute walk to Downtown Oakville and the Lake! A short drive to all major highways and Oakville GO. Your dream home awaits! (id:27910)
Century 21 Miller Real Estate Ltd.
1912 - 50 Dunfield Avenue
Toronto, Ontario
Brand New Plaza Midtown Luxurious Condominium Complex In A Thriving, Dynamic Urban Neighborhood With a Walk Score of 97 And A Transit Score Of 95. The Premium Location At Yonge And Eglinton Makes It A Magnet For Affluent, Working Professionals Seeking A High-Quality Lifestyle. Very Functional And Efficient 2 Bed, 2 Bath South East Facing Unit Enable The Family Or Roommates To Enjoy Their Cozy Living. Have Easy Access To Public Transit (Subway, LRT, Buses), Shopping Mall, Restaurants, Bars, Banks, Office Buildings, Etc. An Ideal Spot For Urban Living. **** EXTRAS **** Fantastic Amenities Include: Concierge, Exercise & Fitness Rooms, Stunning Outdoor Pool & Lounge Area, Party/ Meeting Rooms, Security Guard & Much More! (id:27910)
Homelife Landmark Realty Inc.
306 - 55 Ontario Street
Toronto, Ontario
Live At East 55! Perfect 497 Sq. Ft. One Bedroom Floorplan With Soaring 9 Ft High Ceilings, Gas Cooking Inside, Quartz Countertops, Ultra Modern Finishes. Ultra Chic Building with Great Outdoor Pool, Gym, Party Room & Visitor Parking. **** EXTRAS **** Stainless Steel (Gas Cooktop, Fridge, Built-In Oven, Built-In Microwave), Stacked Washer And Dryer. Actual finishes and furnishings in unit may differ from those shown in photos. (id:27910)
Brad J. Lamb Realty 2016 Inc.
1205 - 28 Linden Street
Toronto, Ontario
Discover the charm of this beautifully upgraded 2-bedroom, 2-bathroom condo in the esteemed ""James Cooper Mansion"" by Tridel. Just steps from Sherbourne subway, making city life a breeze.Bask in the warmth of the sun-filled balcony, boasting a panoramic southern exposure. Custom kitchen, adorned with chic cabinets, granite countertops, and a central island, is a chef's delight, while providing a perfect setting for intimate gatherings. Relax in the comfort of the generously-sized primary bedroom w/ensuite, featuring an updated vanity, ample shower, and premium washer and dryer upgrades. Enjoy peace and privacy with split bedrooms, thoughtfully designed with built-in closets for seamless organization. Laminate flooring throughout adds a touch of warmth and modernity to the space. Complete with a locker and parking, this condo effortlessly combines practicality with luxury. Delve into the virtual tour to uncover every delightful detail.This residence is a true gem waiting to be discovered! **** EXTRAS **** State of the art building amenities. Don't let this opportunity to slip away - schedule your viewing today! One parking & one locker included. Move-in & enjoy! (id:27910)
Ipro Realty Ltd.
199 Chartwell Road
Oakville, Ontario
Magnificent Gated Estate Nestled on a Meticulously Landscaped 3/4 Acre Lot, on S/E Oakville’s Coveted Street of Dreams.This Architectural Monument was Flawlessly Designed & Built by one of the world's most Renowned Master Builders of Uber Luxury Residences. Over 11,000 sq ft. 4.1 Beds, 5.2 Baths. Indiana Buff Limestone Construction, Slate Roof, Copper Eaves & Downspouts. Painstaking Attention to Detail is Clearly Evident. Exquisite Finishes T/O inc Intricately Detailed Walls & Ceilings, Exotic Woods, Imported Marbles & Suede & Leather Wall Treatments. Dramatic Foyer w 18 ft Silver-Leaf, Hand-Painted Rotunda & Imported Murano Glass Chandelier. Grandiose 2 Storey Grt Rm w 24 ft 2 Sided F/P. Awe-Inspiring Library w 2 Walls of Built-Ins, Wet Bar w Marble Counters & Inlay & Drain-less Trough Sink. Gourmet Chef’s Dream Kitchen Features Lrg Center Island w Breakfast Bar, Flr to Ceiling Ebony & Walnut Cabinetry w Mirrored Uppers, Full Pantry, Statuario Marble Counters & Backsplash, Custom Paneled Top Of The Line Appliances & Sunny Dining Area. Adjacent Serving Pantry Complete w b/in Coffee Station, Prep Sink & Loads of Addtl Cabinetry w Integrated Seamless Door. Formal Din Rm w Ornate Coved Ceiling, Paneled & Mirrored Walls & Floor to Ceiling Wall of Windows Overlooking the Front Gardens. Jaw-Dropping Powder Rm w Coved Mirrored Ceiling, Mahogany Cabinetry & Swarovski Crystal Handles. Unique Custom Elevator Lined in Faux Ostrich. 2nd Level hosts a Grand Primary Retreat w Lavish 6 pc Ensuite & Boutique Style Dressing Room, 3 Considerable Bedrooms w Luxurious Ensuites & Opulent Laundry Rm. Impressive LL Reveals 5th Bedroom, 3 Piece Ensuite, Office, Powder Rm, Recreation Area, Gym, Wet Bar, 1100+ Bottle Wine Rm & S/O/T/A Home Theatre. Resort-Inspired Rear Yard w I/G S/W Pool w Cascading Jets, Wtrfl Spa, Cabana & Summer Shower. Steps to Lake & Downtown. Walking Distance to St Mildrid’s Lightbourne & Linbrook School. 5 min Drive to Appleby College. Excellent School District!! (id:27910)
Sotheby's International Realty Canada
5137 Boundary Road E
Hamilton Township, Ontario
Welcome to 5137 Boundary Rd. Situated at the end of a quiet cul-de-sac this raised bungalow offers over 4000 sq.ft. of finished living space which includes a legal 2 bedroom, 2 bathroom accessory apartment. Perfect for entertaining the main home features 3+1 bedrooms and 3 bathrooms. Features include an updated kitchen, ensuite in primary bedroom, sunken living room, fresh paint, newer flooring, and a complete exterior refresh including new vinyl siding, soffit, fascia, eavestroughs, low maintenance composite decking and a metal roof. Outside you will find an above ground pool, luxurious hot tub, ample parking and multiple areas to enjoy your oversized .83 AC. lot with views of Rice Lake and miles of ATV/snowmobile trails at your doorstep. Easy access to Highway 28, 401 and 407 makes it perfect for commuters or those that just want to enjoy country living with an income potential. (id:27910)
Exit Realty Liftlock
354 St Joseph Street
Tweed, Ontario
Family function meets luxury living in this custom one of a kind bungalow. Located in town within minutes to convenient amenities with the offerings of a rear yard retreat. Spacious entry from the front foyer or large mudroom from the attached garage. Nicely positioned 3 bedrooms on the main level, 2 secluded to the front with a 4pc bath & the classy primary privately situated to the rear offering a large walk-in closet & spa like ensuite with deep soaking tub. Stunning kitchen in classic white with apron sink & hardtop counters is connected to the dinette & living space via the grand vaulted ceiling. Triple garden doors here allow an abundance of natural light throughout this open space. Fully finished basement provides a wonderful in-law option with its separate entrance from the sheltered side patio to the family room, kitchenette (or wet bar), 2 additional bedrooms, 4 pc bath & office/den. Fabulous storage & mechanicals here as well. An entertainers dream in this backyard oasis. **** EXTRAS **** Sit on the upper composite deck or relax in the shade under the lower gazebo. Lounge poolside by the inground, heated salt water pool. Fully fenced yard with room for play, surrounded by lush perennial gardens creates lovely privacy. (id:27910)
Royal LePage Proalliance Realty
1304 - 30 Inn On The Park Drive
Toronto, Ontario
Builder's Furnished Model Suite! This beautiful 3 bedroom suite is flooded with natural light from floor-to-ceiling windows and boasts a large terrace, the perfect setting for delightful outdoor experiences. With an open, functional layout, storage is optimized, with plenty of closet space and the versatile third bedroom awaits, ready to be used as a den, home office, or more..... **** EXTRAS **** 9' Smooth Ceilings; stone counter Top; Signature Miele Kitchen Appliances. (id:27910)
Del Realty Incorporated

